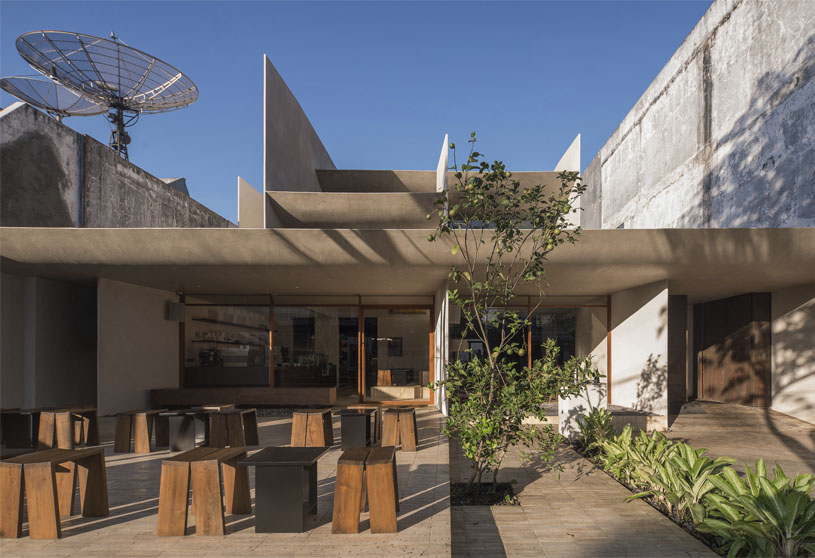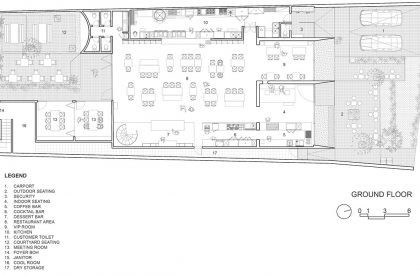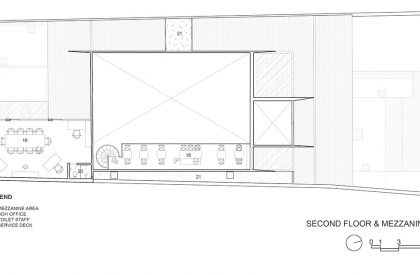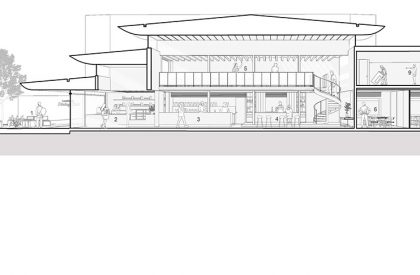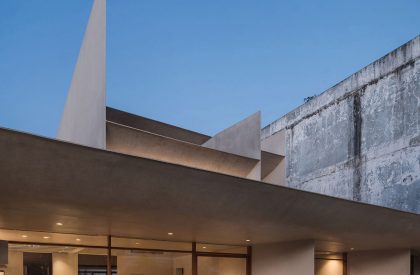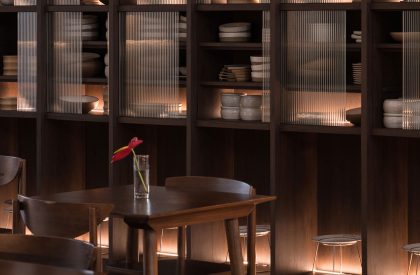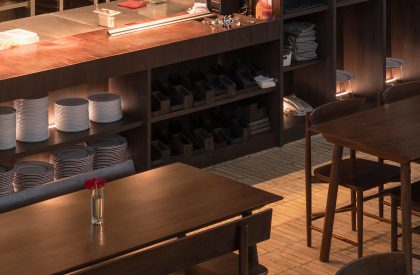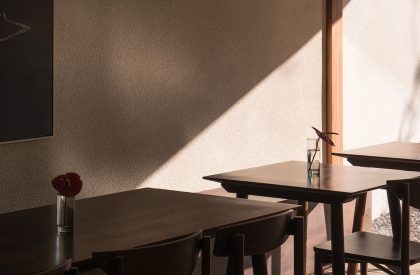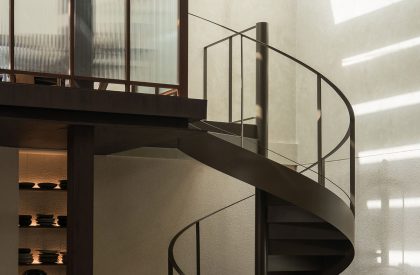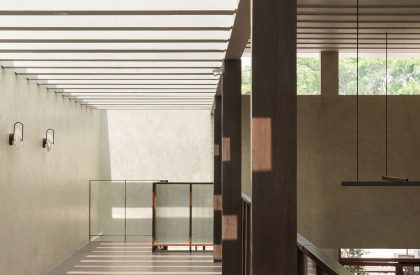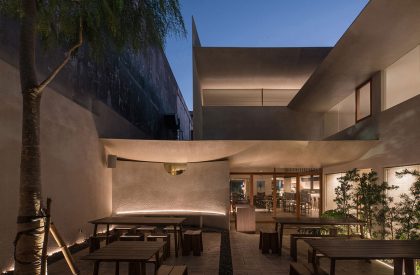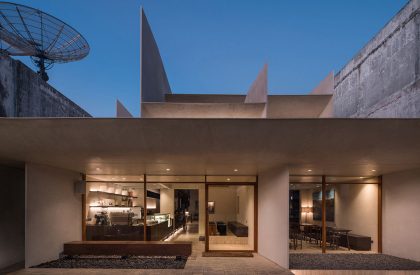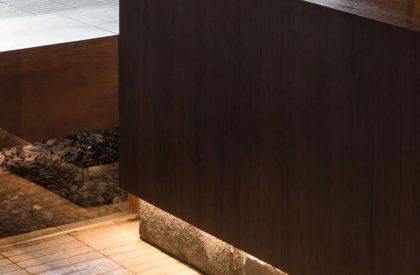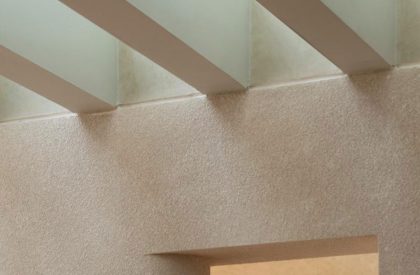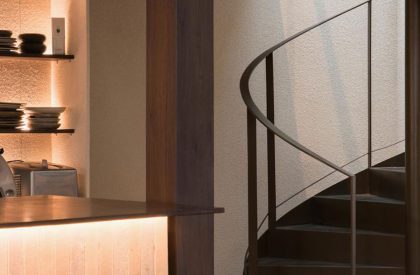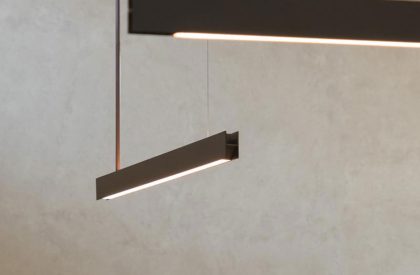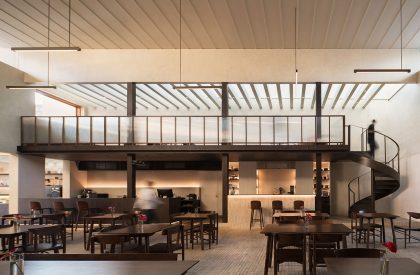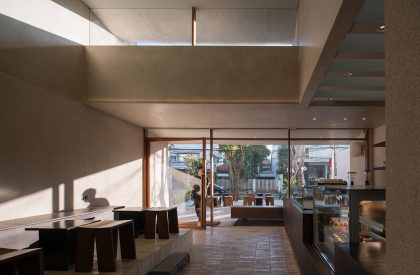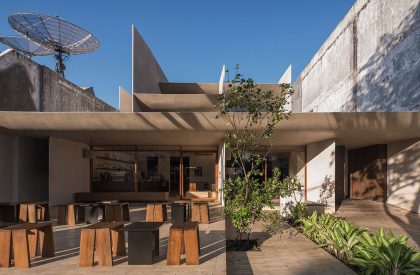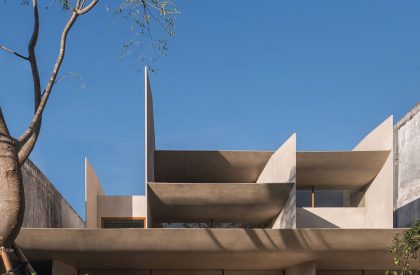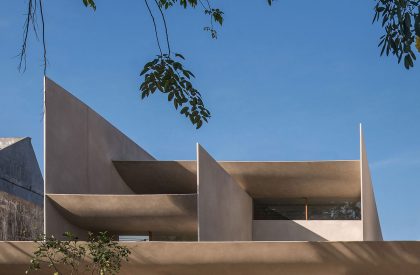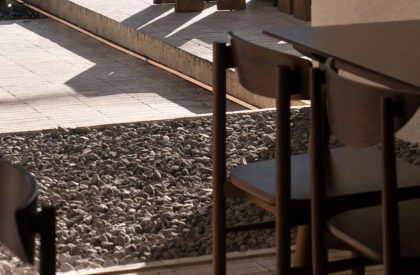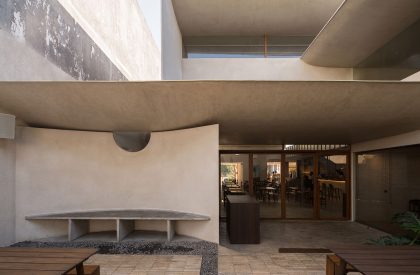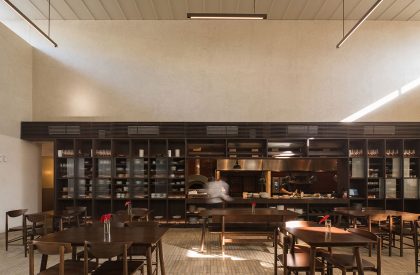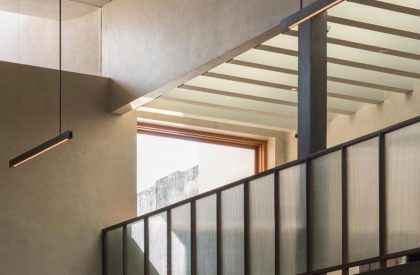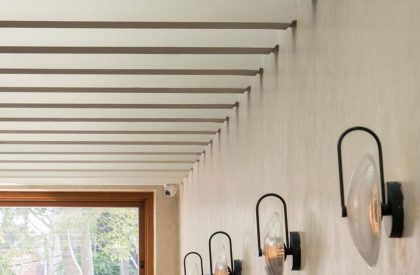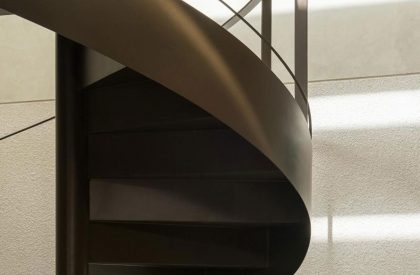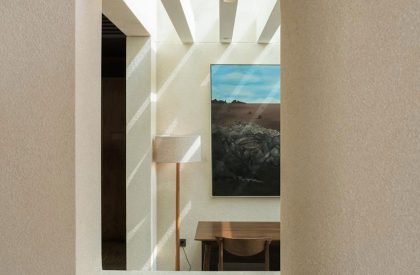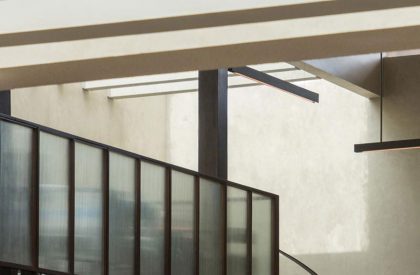Excerpt: Locaāhands is a restaurant designed by the architectural firm Isso Architects. Locaāhand Dining club is a restaurant specializing in wood fire menu located in Surabaya, East Java, Indonesia. True to the studio’s dedication to committing to sustainable construction, the design revolved around retaining as much of the original house foundation as possible. Ambiance and atmosphere are another key focus of the design.
Project Description
[Text as submitted by Architect] Locaāhand Dining club is a restaurant specializing in wood fire menu located in Surabaya, East Java, Indonesia. True to the studio’s dedication to committing to sustainable construction, the design revolved around retaining as much of the original house foundation as possible.
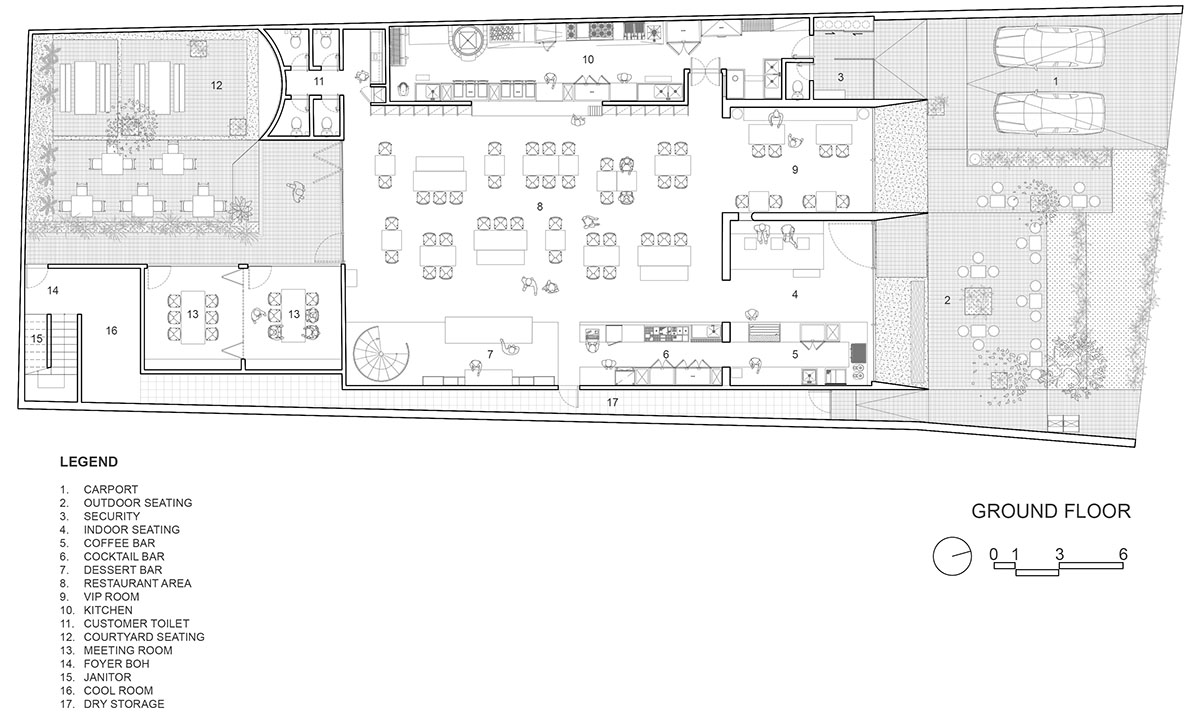
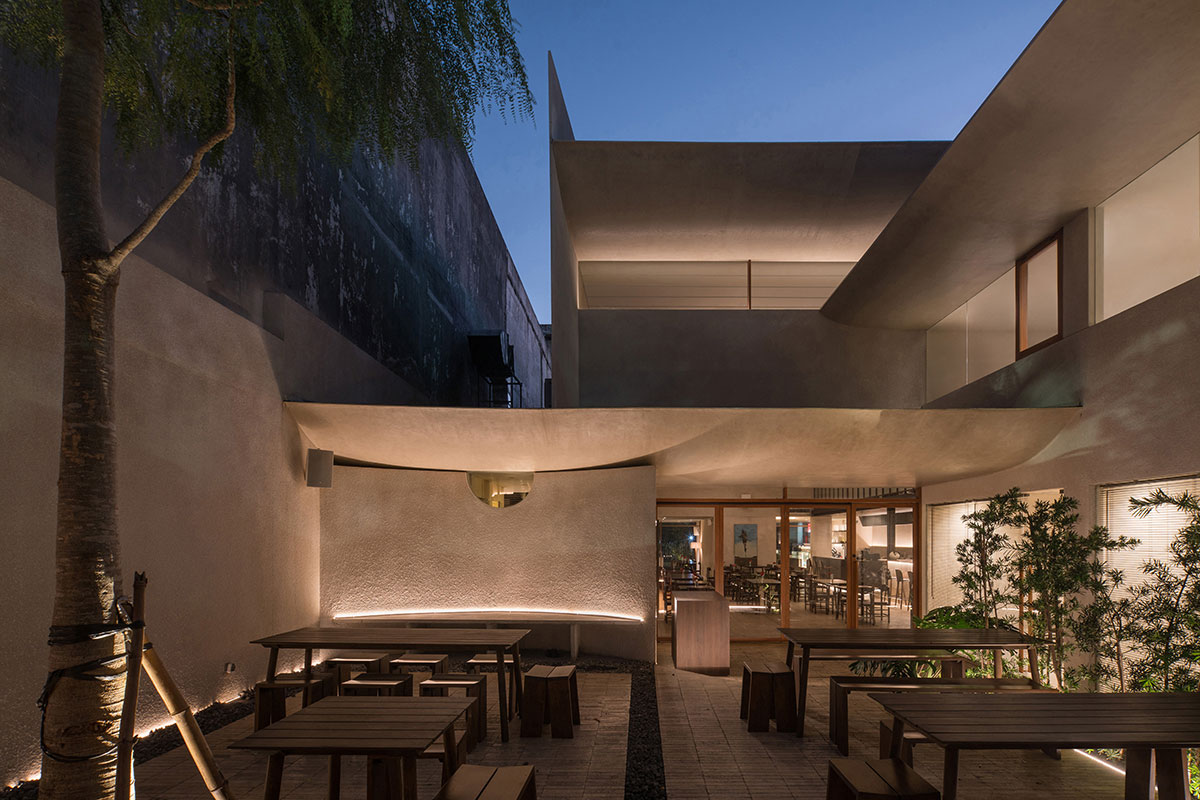
The restaurant has two main indoor spaces with different ceiling heights. The front is dedicated to the bakery and takeaway area. The back is where the main dining hall is situated with a double-height ceiling. Here, we have added a mezzanine to add layers and value to the space. At the same time, it also maximizes the seating capacity of the restaurant. The dining area is designed with an open concept allowing a direct view of the open kitchen to enrich the guest experience.
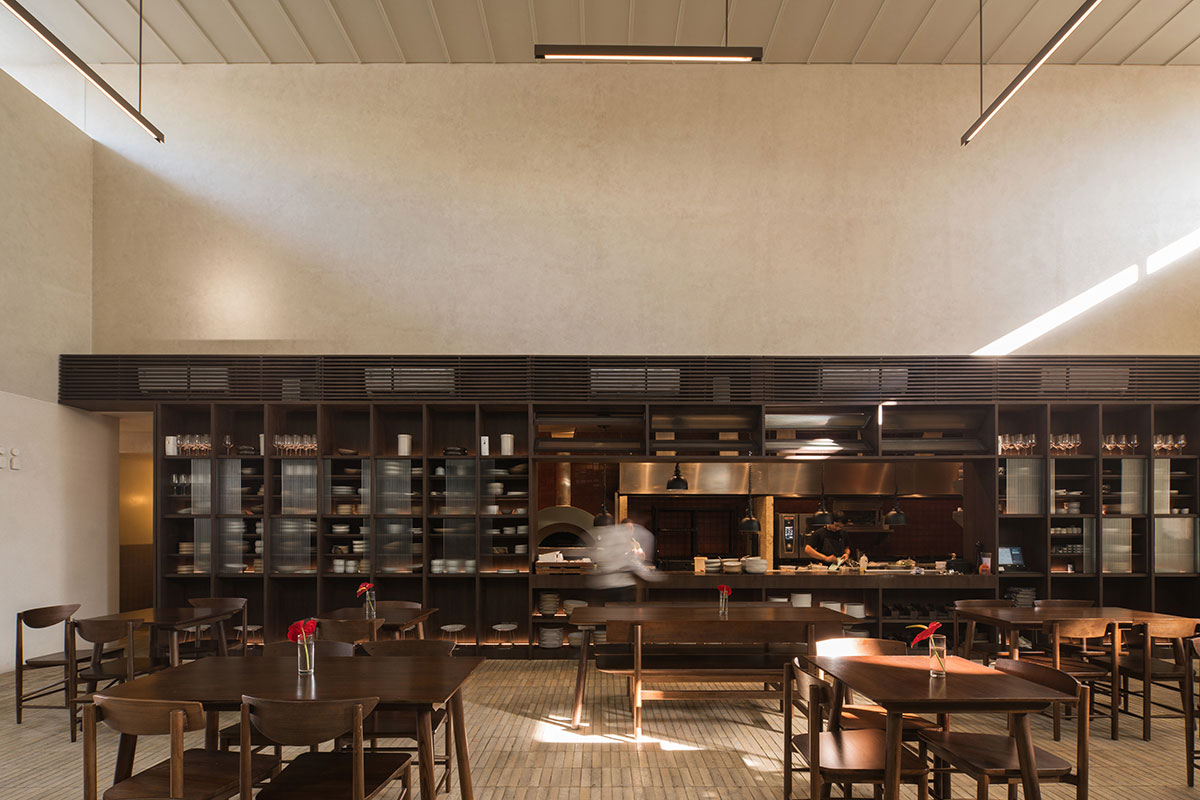
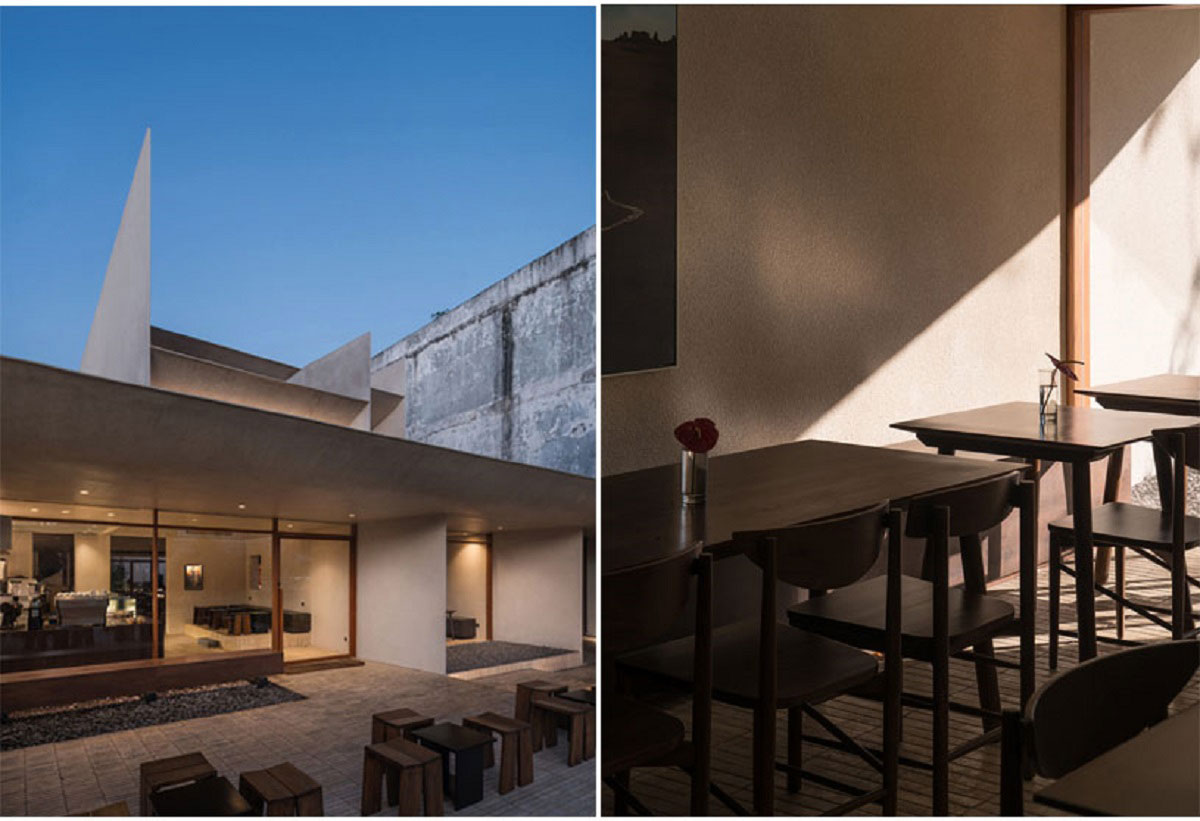
Ambiance and atmosphere are another key focus of the design. We are incorporating a glass ceiling above the mezzanine area to take advantage of the sun’s movements. As the day progresses, the space will be basking in daylights and later covered in shadows, making it feel alive.
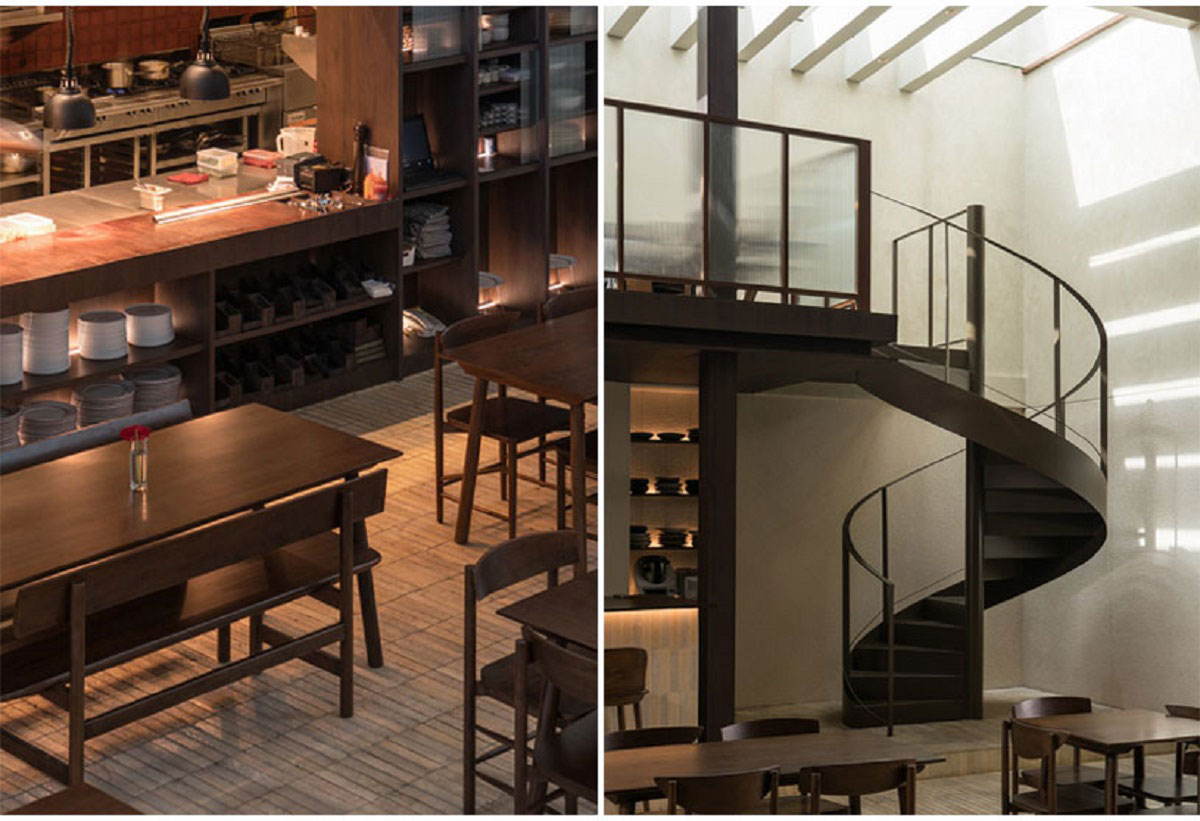
Creating balance across the different spaces and keeping the harmony of the indoor and outdoor interaction has always been our intent. In this day and age, where everything is done in a fast-paced and where everyone is seeking immediate & instant gratification, we want to achieve timeless aesthetic, modernity, and functionality.
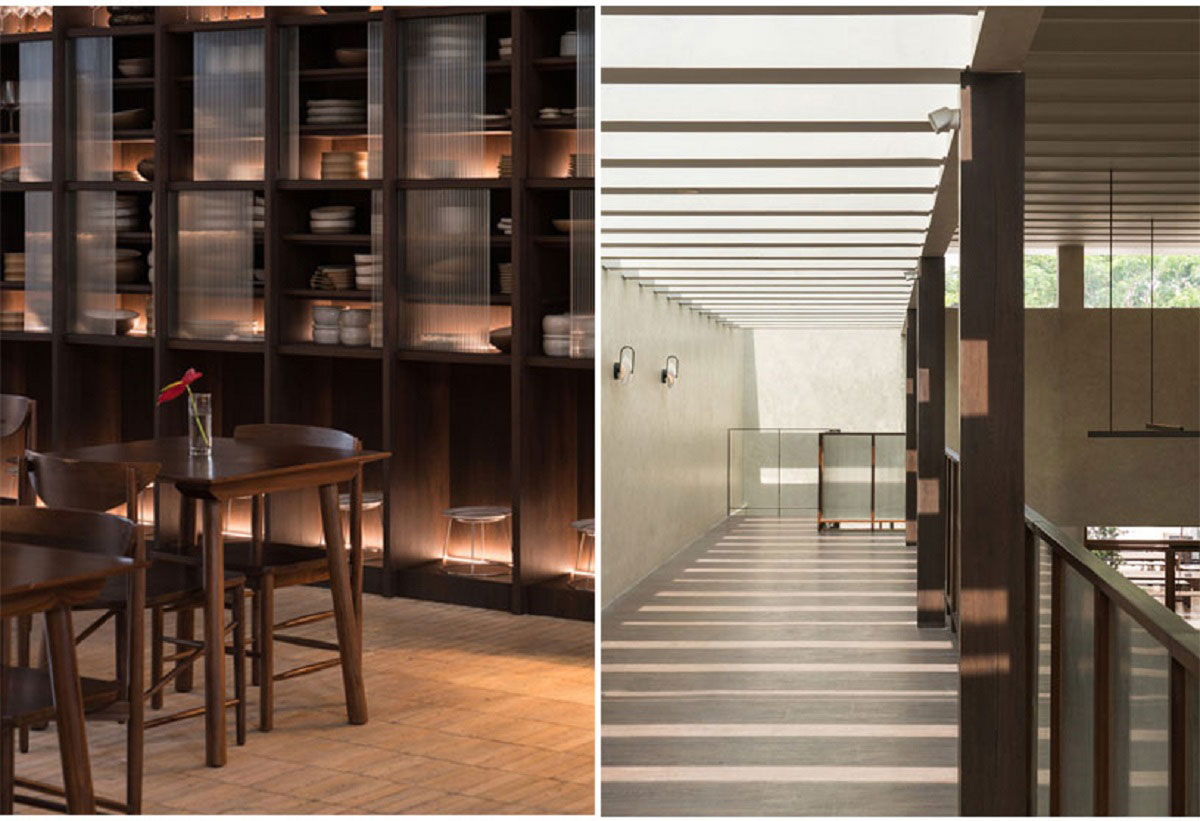
The meaning of “Locaāhands” as intended by its owner is “local hand.” In honor of its name, we focused on using locally sourced materials in our build. All the restaurant’s sand-colored bricks, colored tiles, and wooden door-window frames are proudly sourced from the local villages in Java. We choose earth tone, monochromatic sand color for the architecture, and the interior as a blank canvas for the restaurant menu that changes seasonally.
