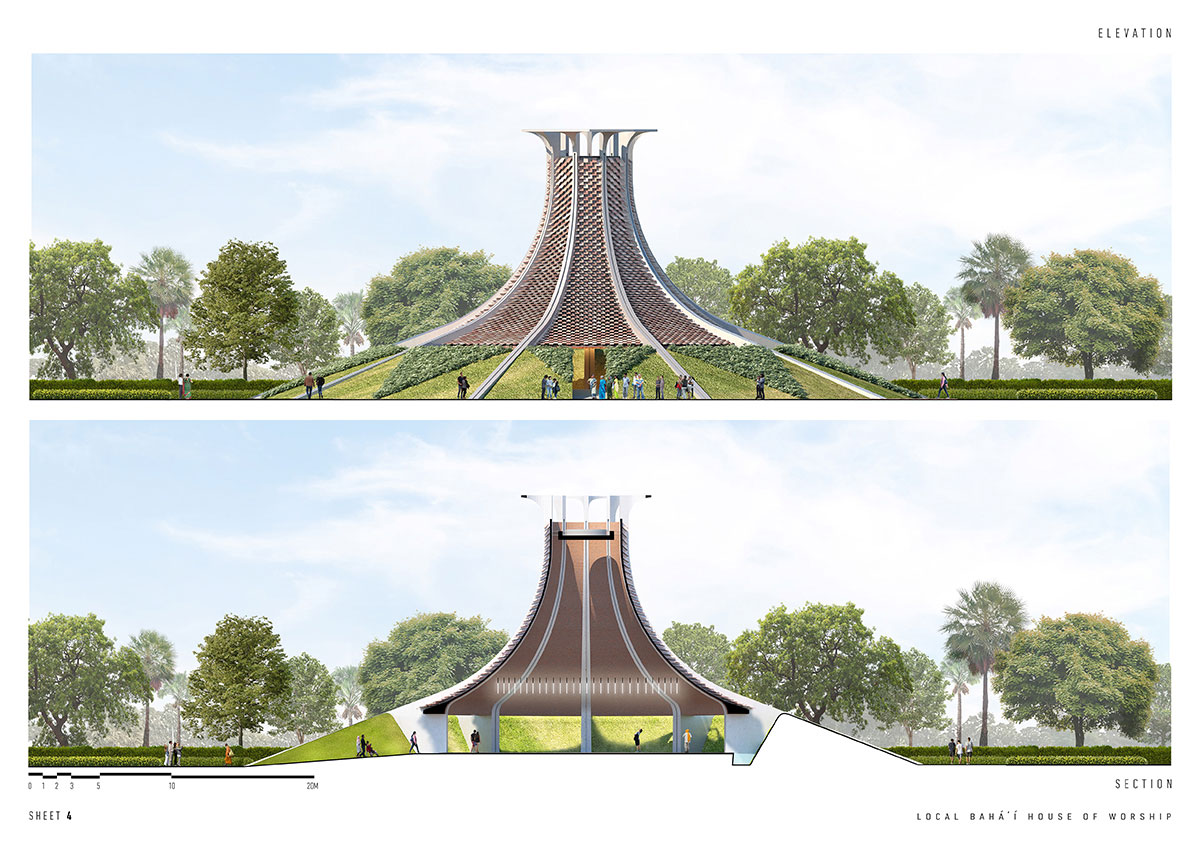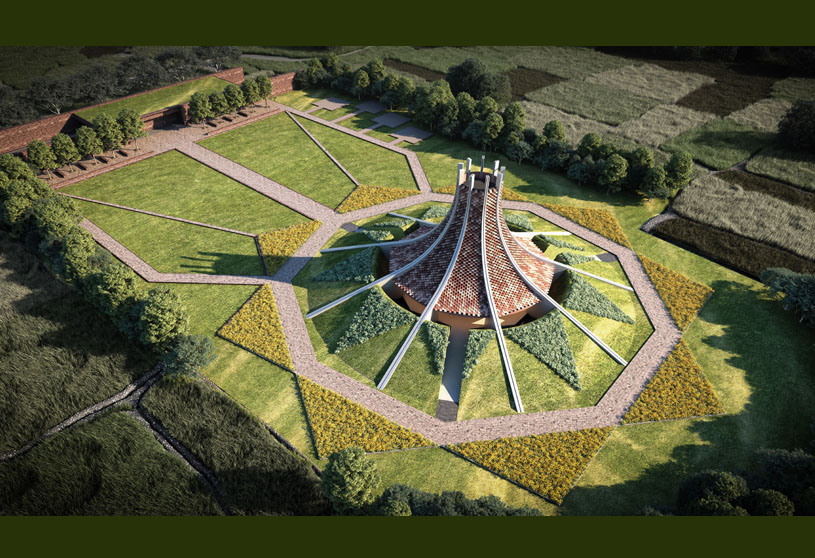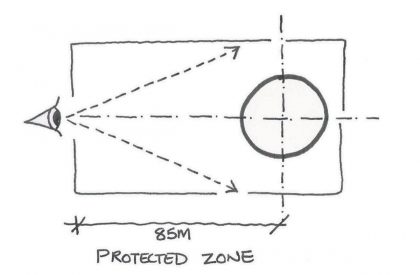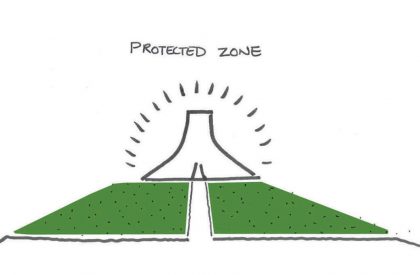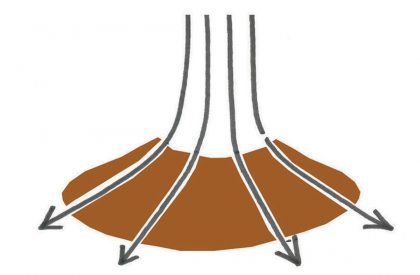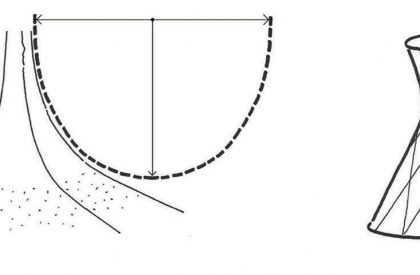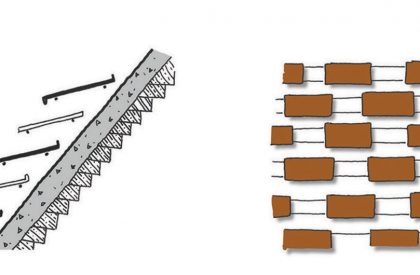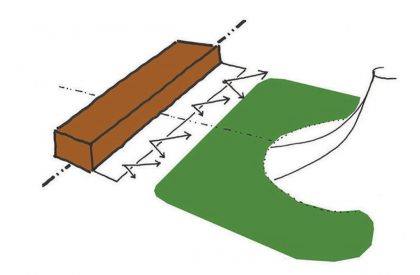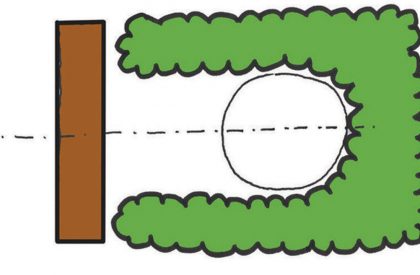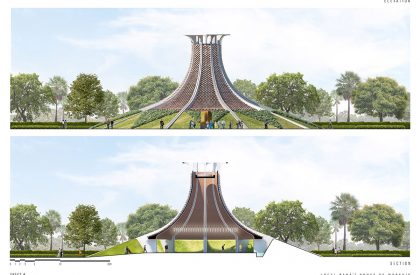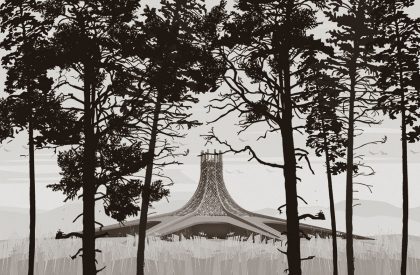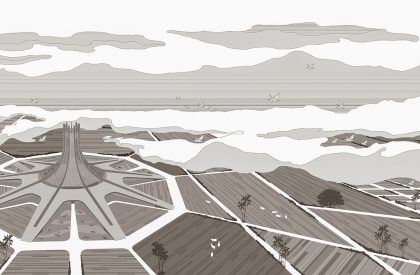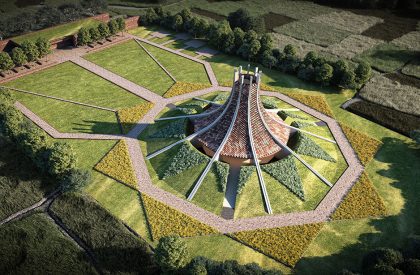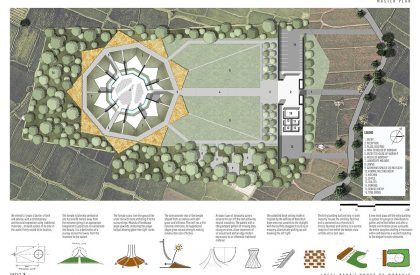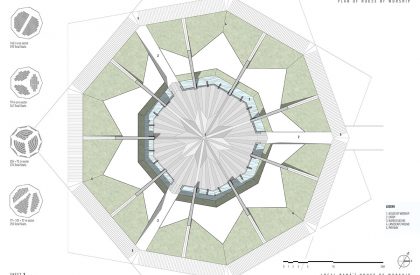Excerpt:Local Bahai House of Worship is a competition project designed by an architectural firm Dar & Wagh in which they intend to ‘create a Centre’ of faith and service, with a contemporary architectural expression using available materials …to build a place of its time in the world, firmly rooted to its location. The temple is laterally centered on site but sits 85 meters away from the entrance giving it an appropriate foreground to appreciate its sacredness and beauty. It is a destination of a journey across the grounds, from the mundane to the sacred. The Temple soars from the ground like a tall tree with roots anchoring it to the surroundings.
Project Description
[Text as submitted by Architect] The Local Bahai House of Worship Project was undertaken as a part of in invited Competition to design a temple of the Bahá’í faith at Bihar Sharif in Bihar. This was to be the second temple in India, after the one in New Delhi, albeit at a much smaller scale and of a fairly modest nature.
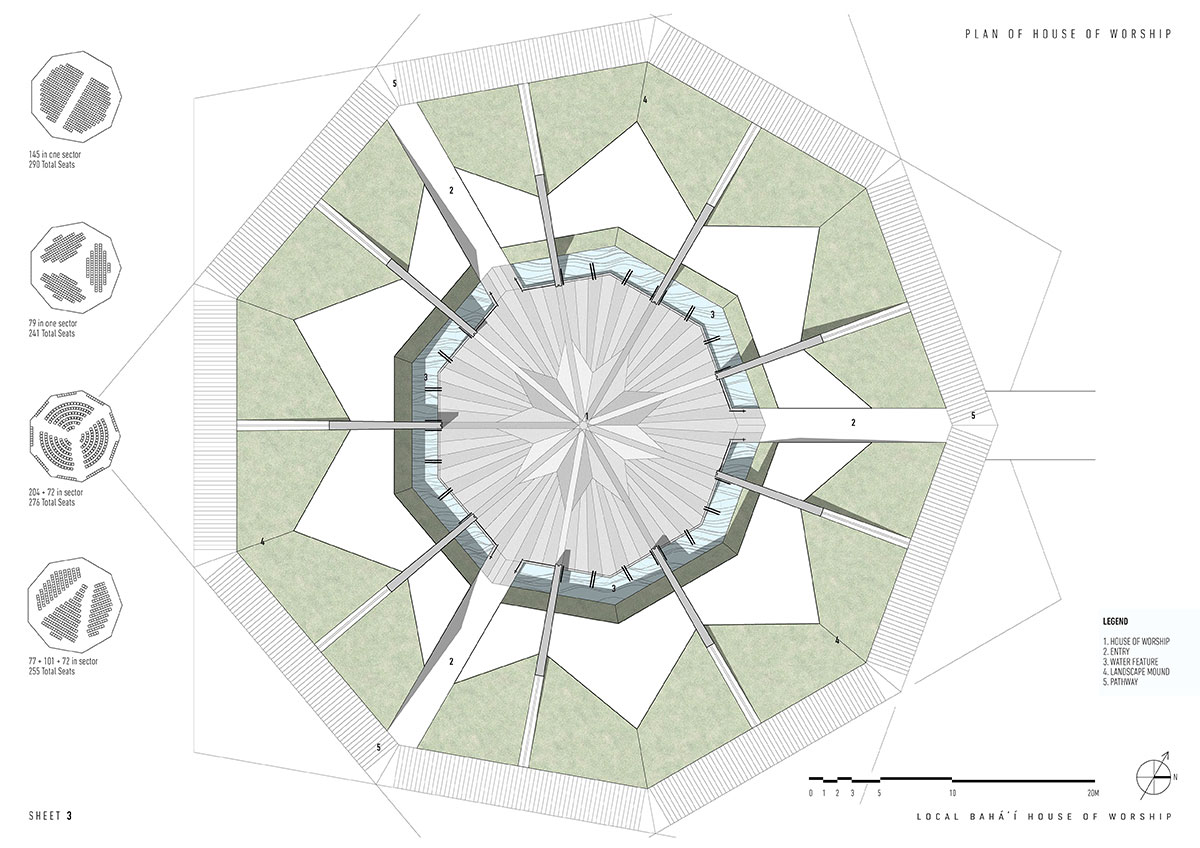
Site and Context
The proposed site for the local House of Worship isfarm-land with a total area of 3 acres in close proximityof the village of Hargawan in the Bihar Sharif block of Nalanda District of Bihar. The village of Hargawan has a population of 14,000 people and is surrounded with green fields. It is situated onthe banks of River Panchane. Nalanda district represents the confluence of fivereligions: Buddhism, Hinduism, Islam, Jainism andSikhism. As a result, it bears traces of these diversereligious influences.
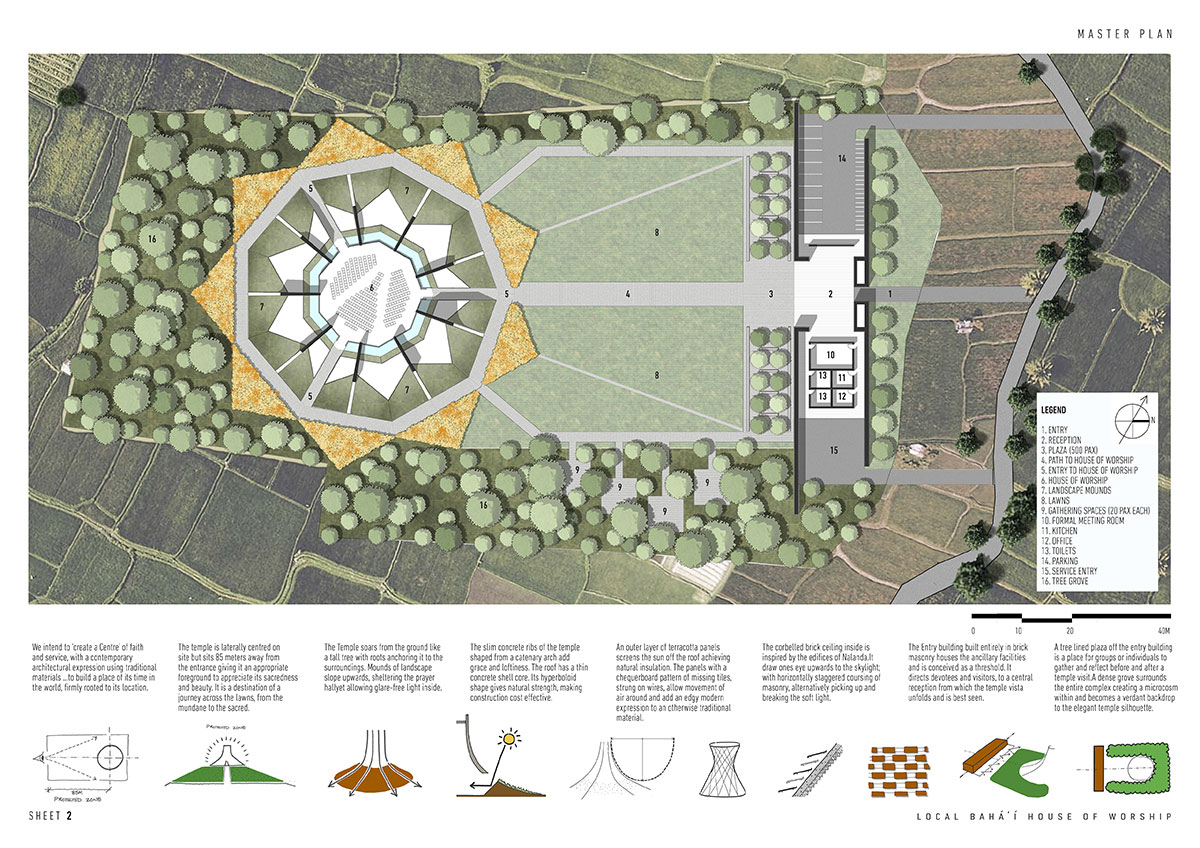
Architectural Concept
We intend to ‘create a Centre’ of faith and service, with a contemporary architectural expression using available materials …to build a place of its time in the world, firmly rooted to its location.
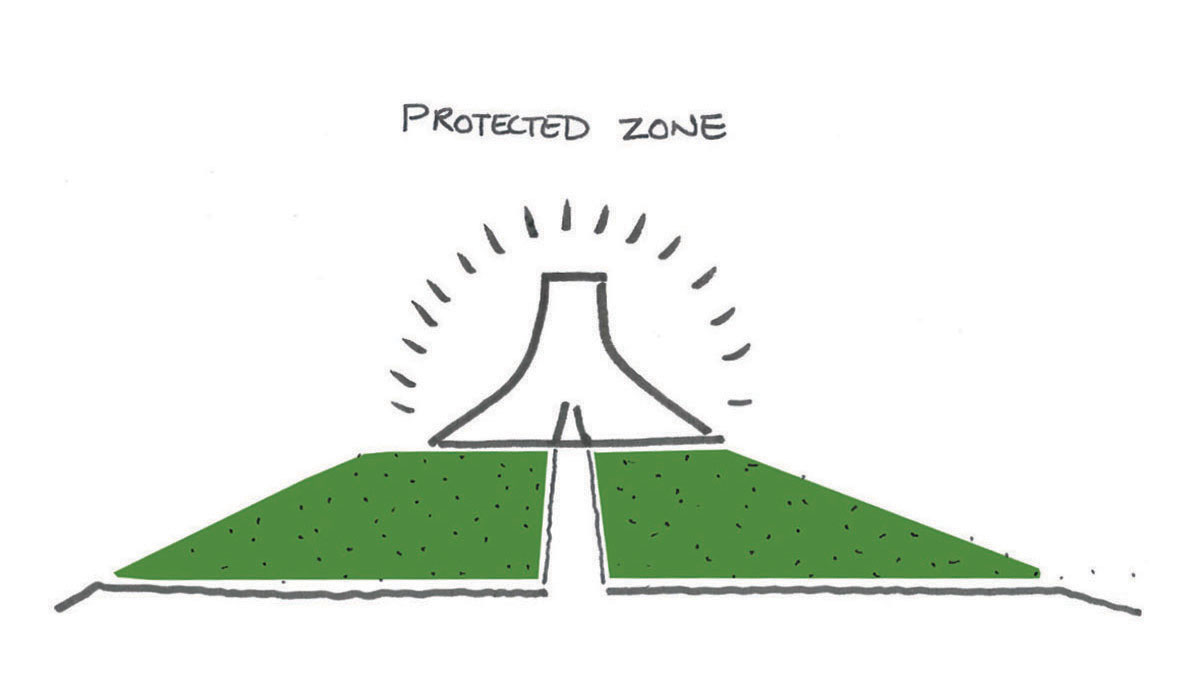
The temple is laterally centered on site but sits 85 meters away from the entrance giving it an appropriate foreground to appreciate its sacredness and beauty. It is a destination of a journey across the grounds, from the mundane to the sacred. The Temple soars from the ground like a tall tree with roots anchoring it to the surroundings. Mounds of landscape slope upwards, sheltering the prayer hallyet allowing glare-free light inside. The slim concrete ribs of the temple shaped from a catenary curve add grace and loftiness. The roof has a thin concrete shell core. Its hyperboloid shape gives natural strength, making construction cost effective.
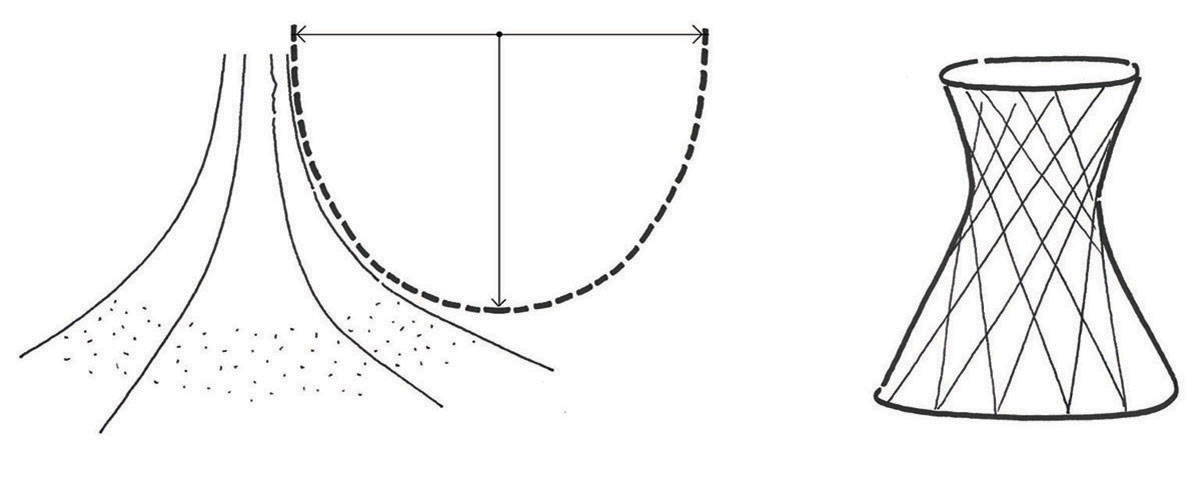
An outer layer of terracotta panels screens the sun off the roof achieving natural insulation. The panels with a chequerboard pattern of missing tiles, strung on wires, allow movement of air around and add an edgy modern expression to an otherwise traditional material. The corbelled brick ceiling inside is inspired by the edifices of Nalanda.Itdraws one’s eye upwards to the skylight; with horizontally staggered coursing of masonry, alternatively picking up and breaking the soft light.
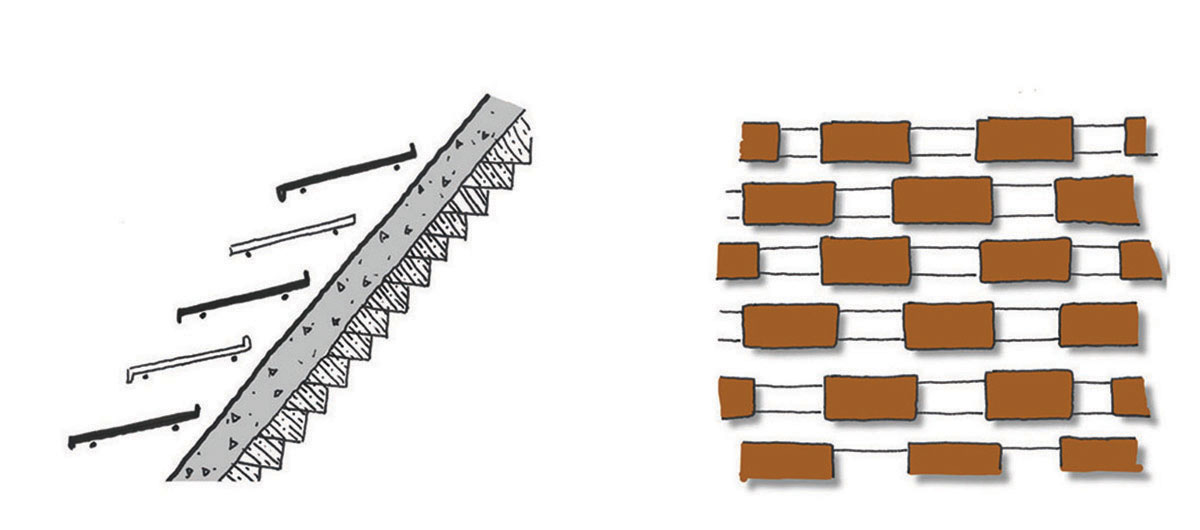
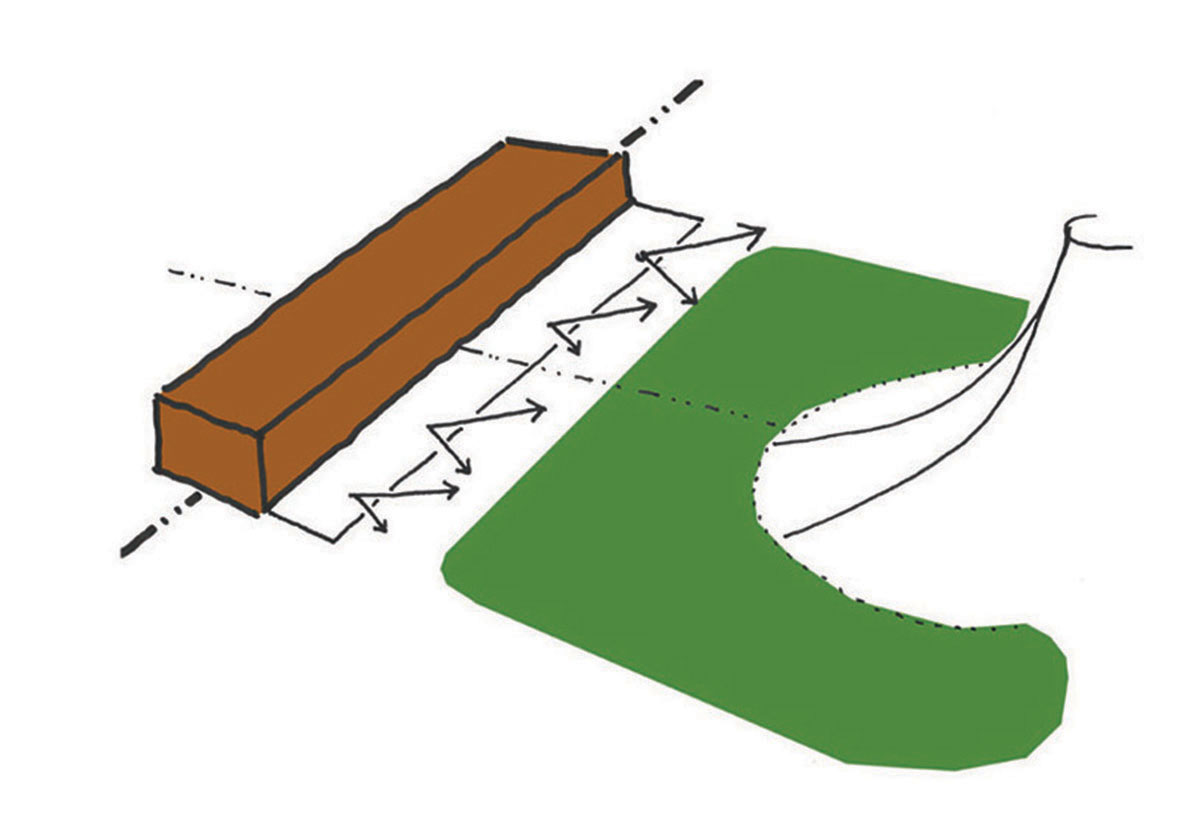
The Entry building built entirely in brick masonry houses the ancillary facilities and is conceived as a threshold. It directs devotees and visitors, to a central reception from which the temple vista unfolds and is best seen. A tree lined plaza off the entry building is a place for groups or individuals to gather and reflect before and after a temple visit.A dense grove surrounds the entire complex creating a microcosm within and becomes a verdant backdrop to the elegant temple silhouette.
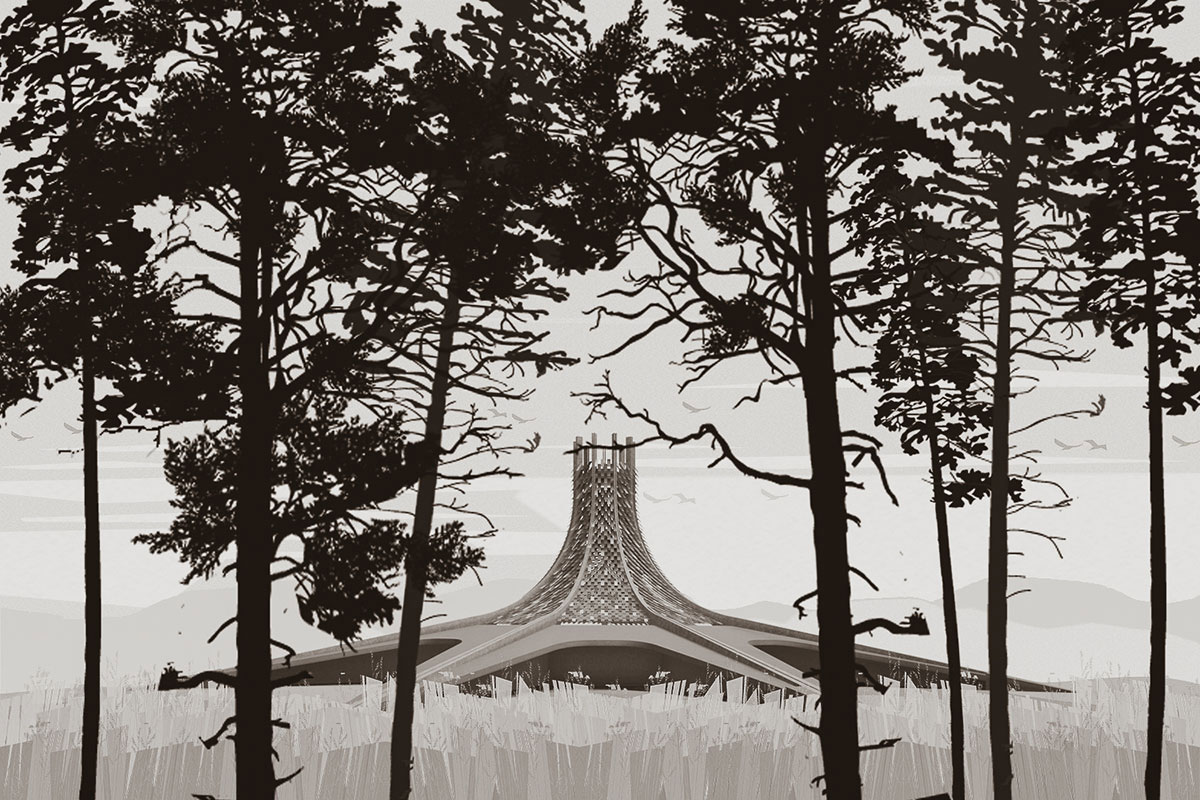
Technology and Further Development
The technology of construction of a shell structure is familiar to Bihar as cooling towers have been built for over 50 years in coal plants and factories. The building may also be possible to build using corbelled bricks itself. We envision a deeply collaborative process between local builders, engineers and ourselves to put together the temple.
