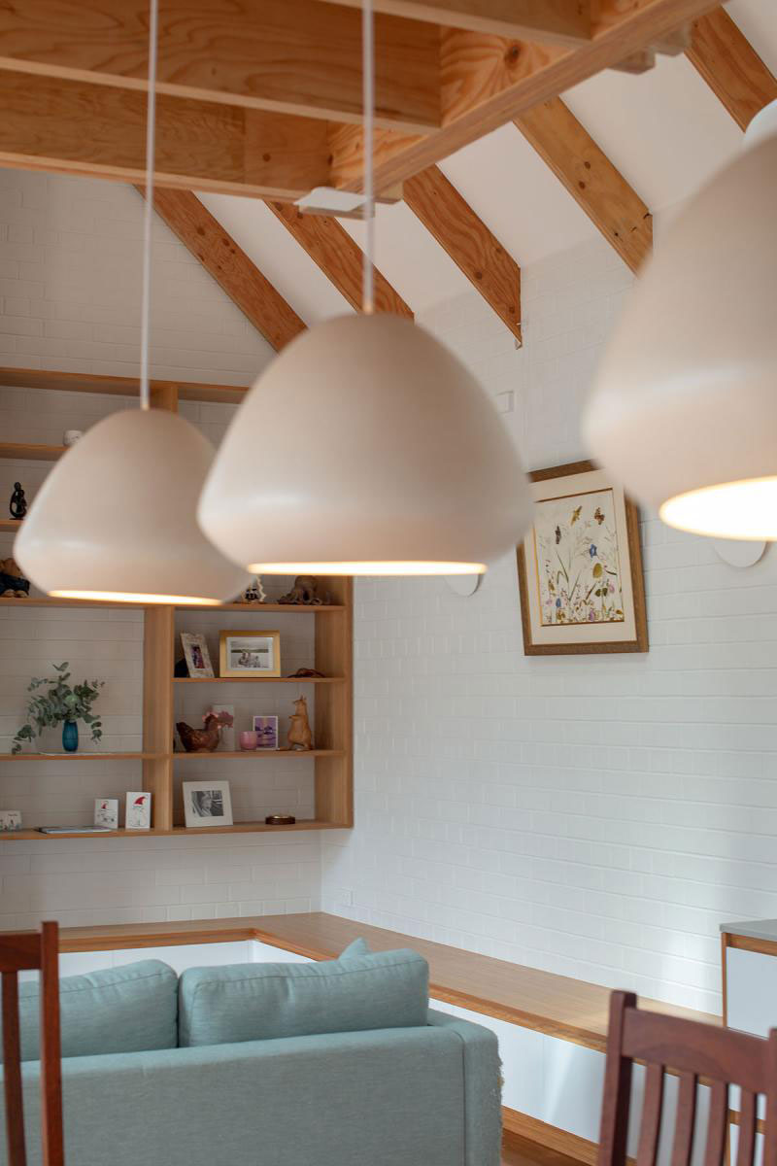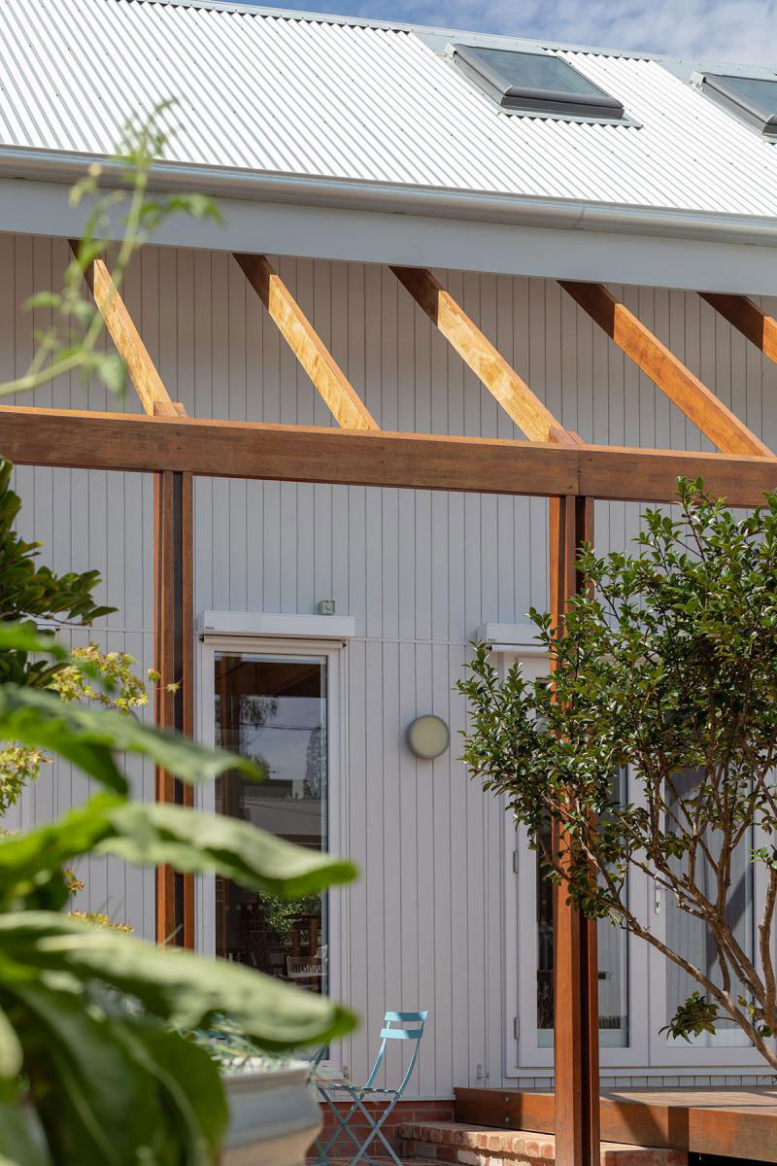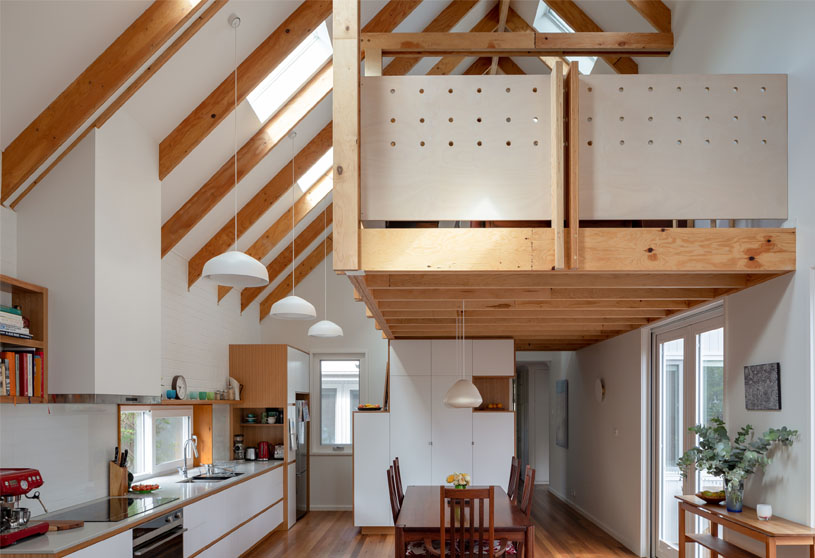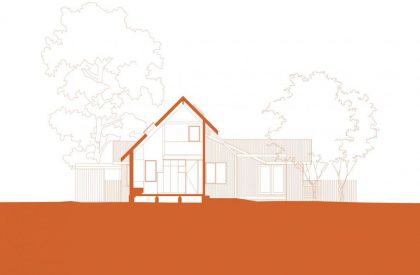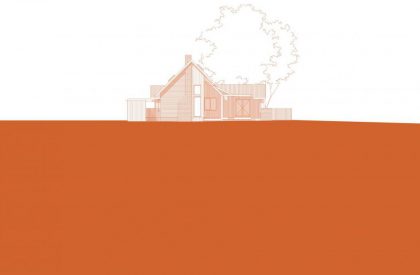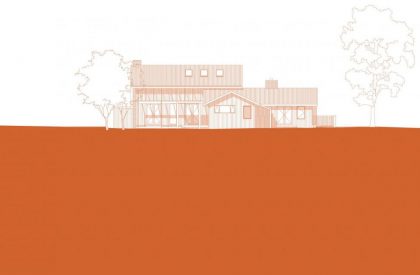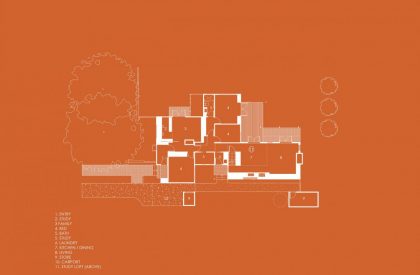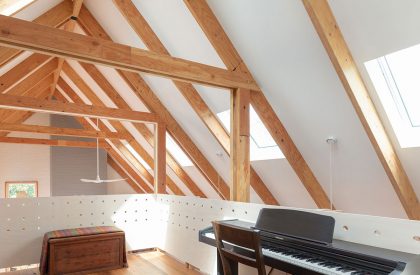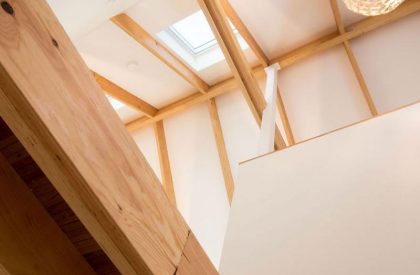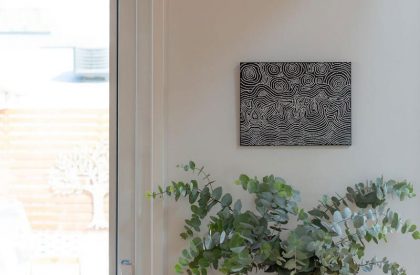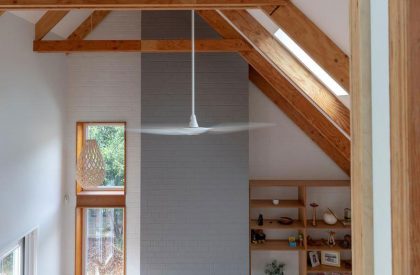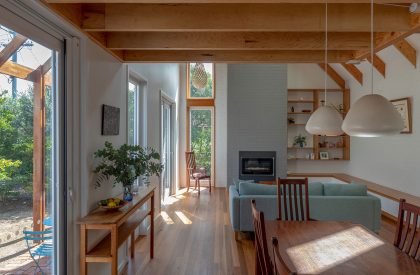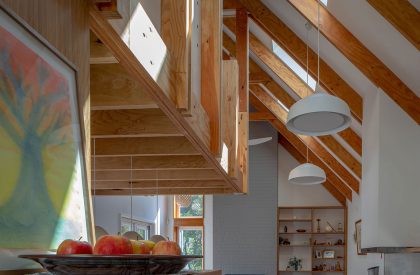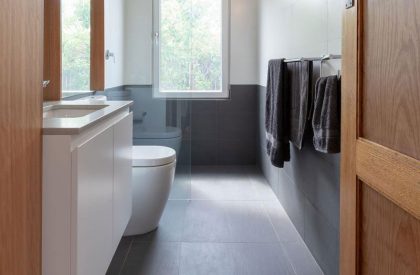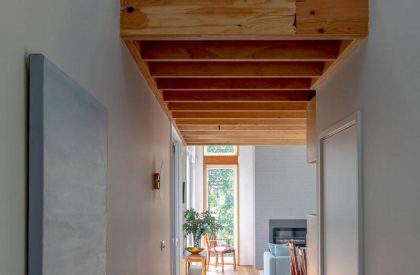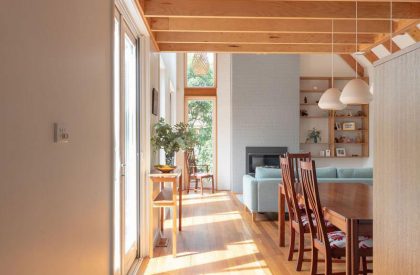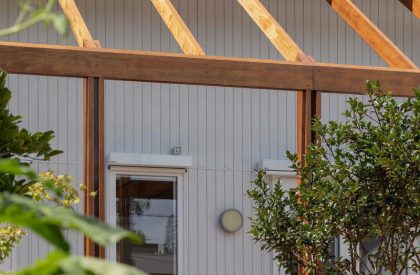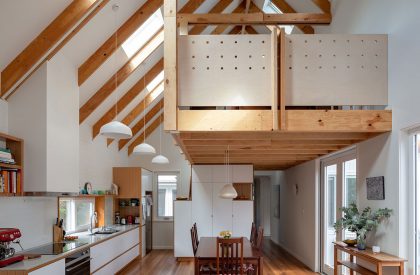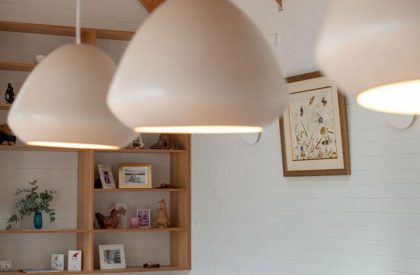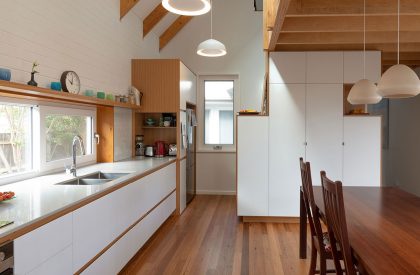Excerpt: Loft House is an interior design project designed by Rob Henry Architects in Australia. The Loft House interiors have been meticulously crafted from basic materials with thoughtful detailing. The spaces are striking, dynamic and highly sculptural, yet warm and homely.
Project Description
[Text as submitted by architect] The Loft House interiors are a playful and contemporary take on a language familiar to the clients, whom previously lived in ‘Hampton’s’ style housing whilst residing in the USA. Located at the rear of the existing dwelling, the loft addition is linked via a newly formed entry and central circulation spine through the cottage. Upon entering the new wing, there is a dramatic but restricted view of the addition’s volume. The void space offers a glimpse to the loft above and allows natural light from roof windows above to be drawn down into the lower level. Continuing along the corridor spine, the volume compresses again as you move under the loft and out into the open plan living zone. The dining area is demarcated by an under croft of expressed timber flooring and clear finished unrefined LVL floor framing
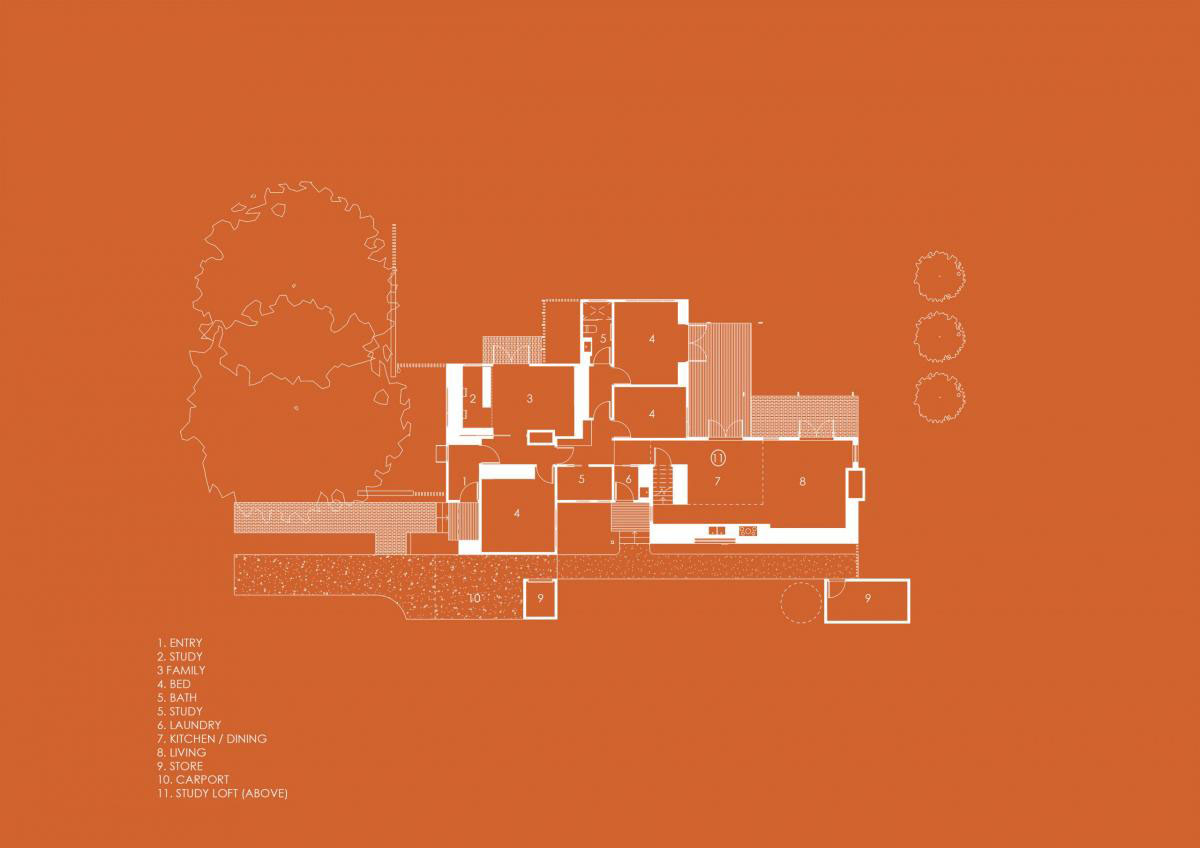
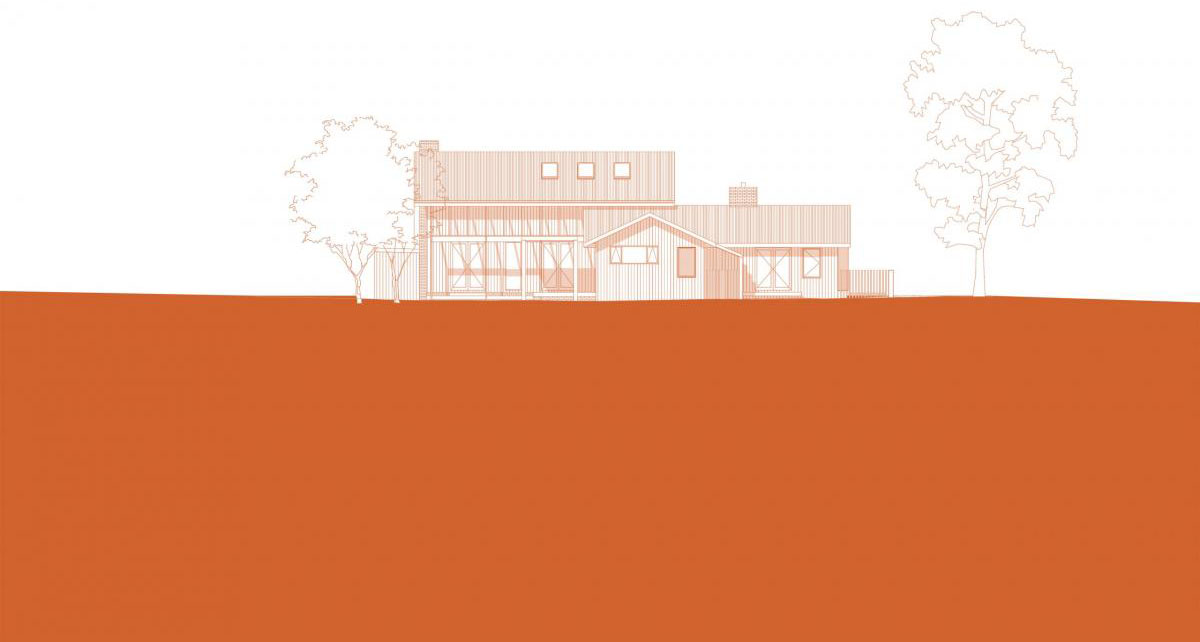
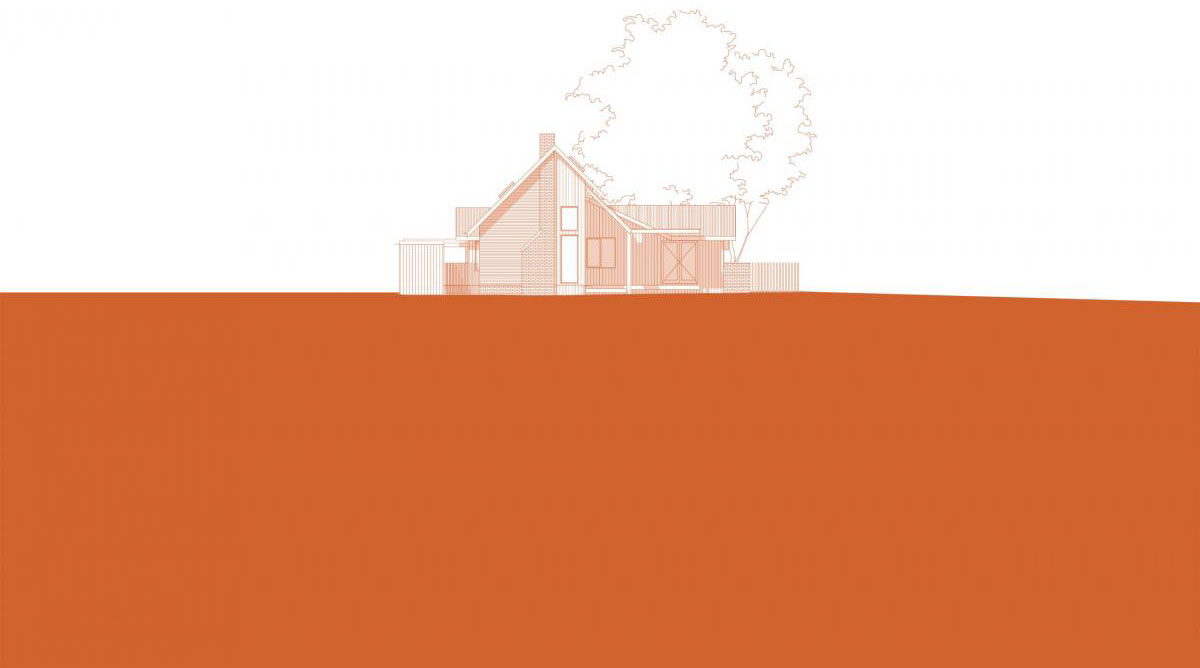
Moving past the dining area, the volume expands again to reveal a double height living area with an exposed timber LVL roof structure and an extruded brick chimney that balances the asymmetrical form. The addition is lined with Flemish bond painted brickwork walls, offering subtle texture.
A continuous joinery unit that wraps along the full length of the space contains the kitchen, bookshelves, storage, and causal seating. The kitchen is located to the side of the loft space where the roof form has been drawn down to create a cosier scale. Above, a series of skylights and Ross Gardam pendant lights alternate between the rafters provide generous light quality, day and night.
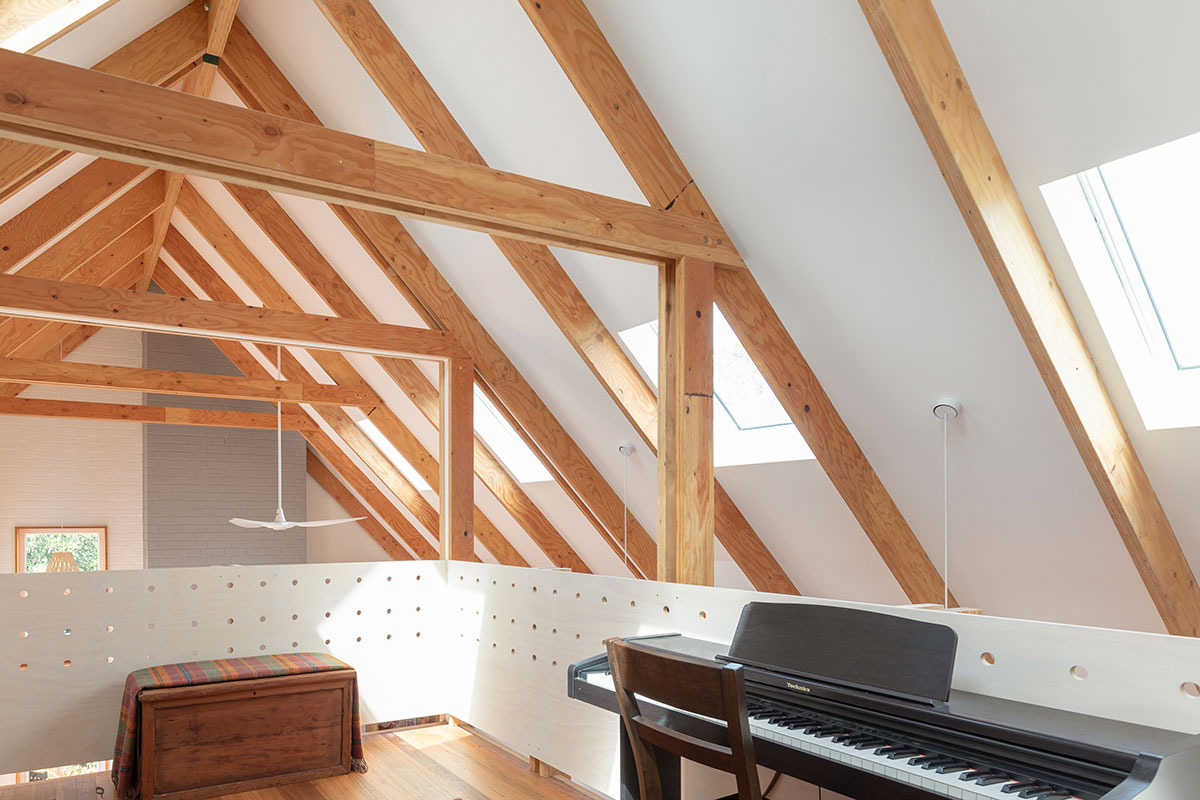
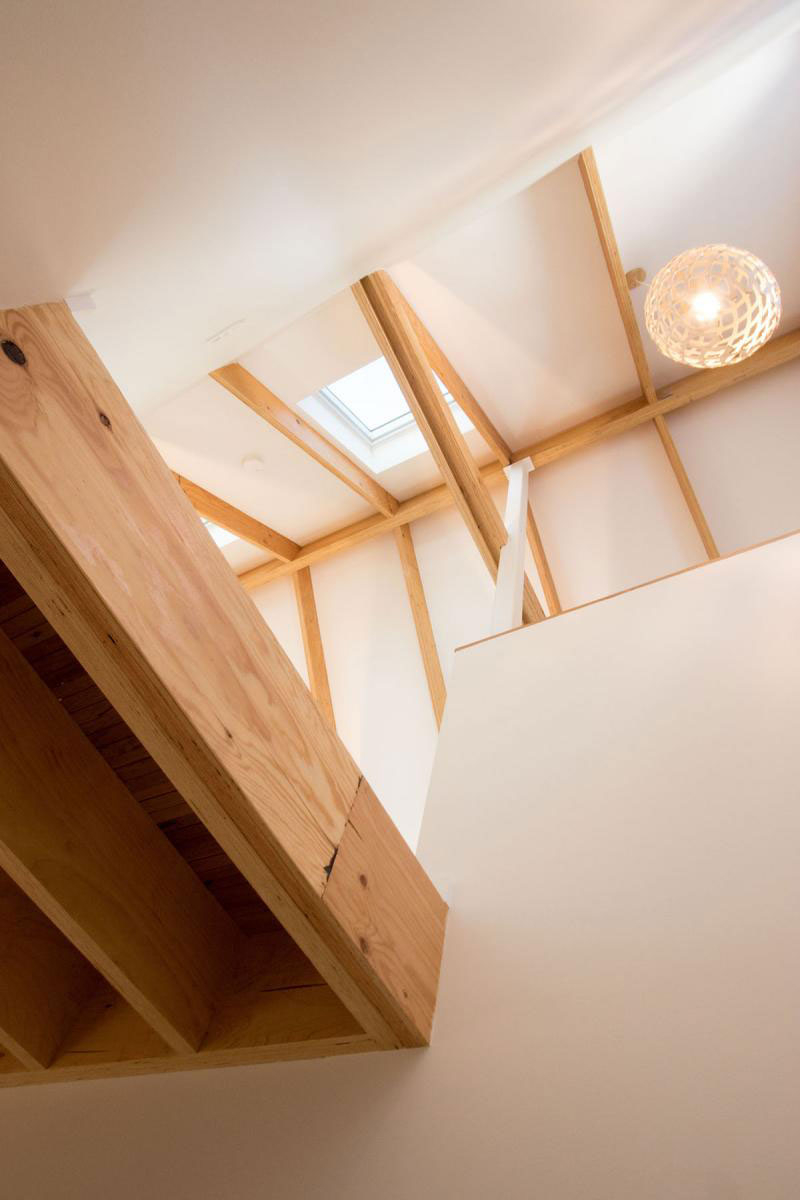
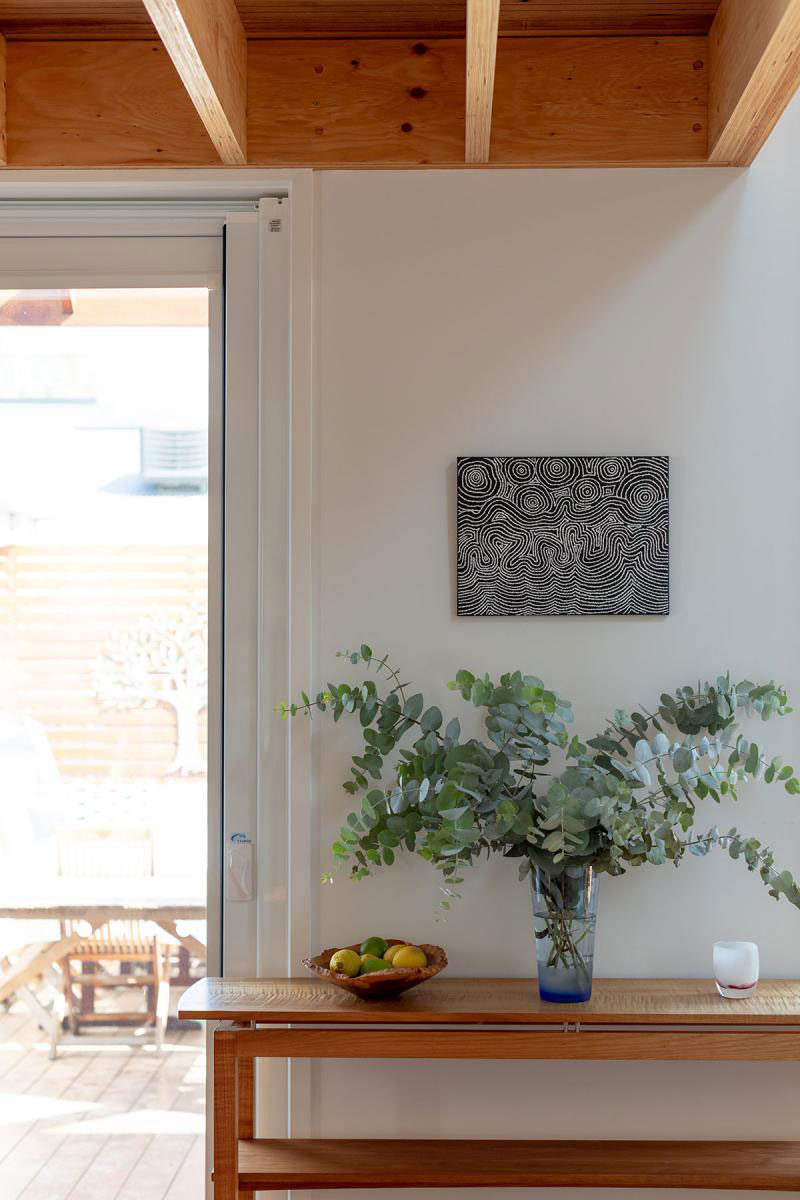
From the living area, the floating loft is visible but unreachable. An access stair is hidden behind the sculpted pantry unit to ensure the loft remains private. The steep staircase terminates with a view back down to the entry corridor. Designed as a space for quiet contemplation, reading, and music, the perforated plywood balustrade deliberately filters the view to the space below. A high-level window provides an outlook to Black Mountain.
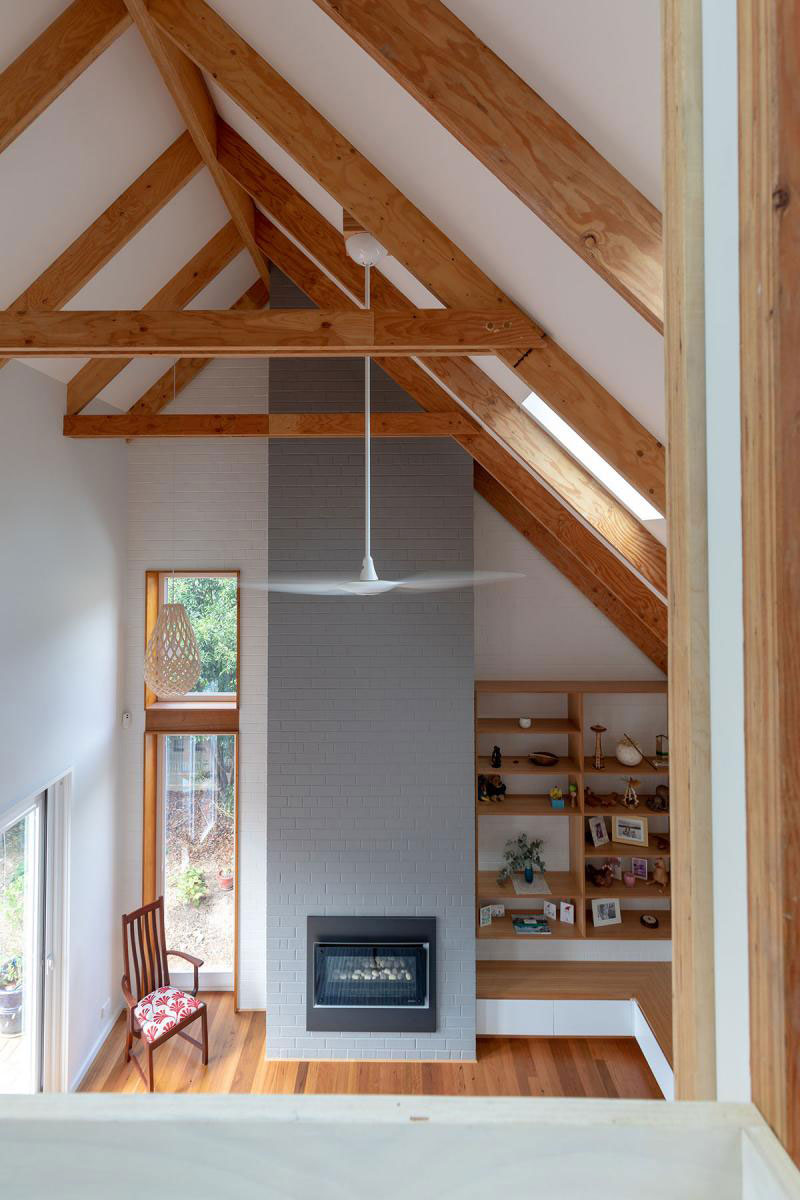
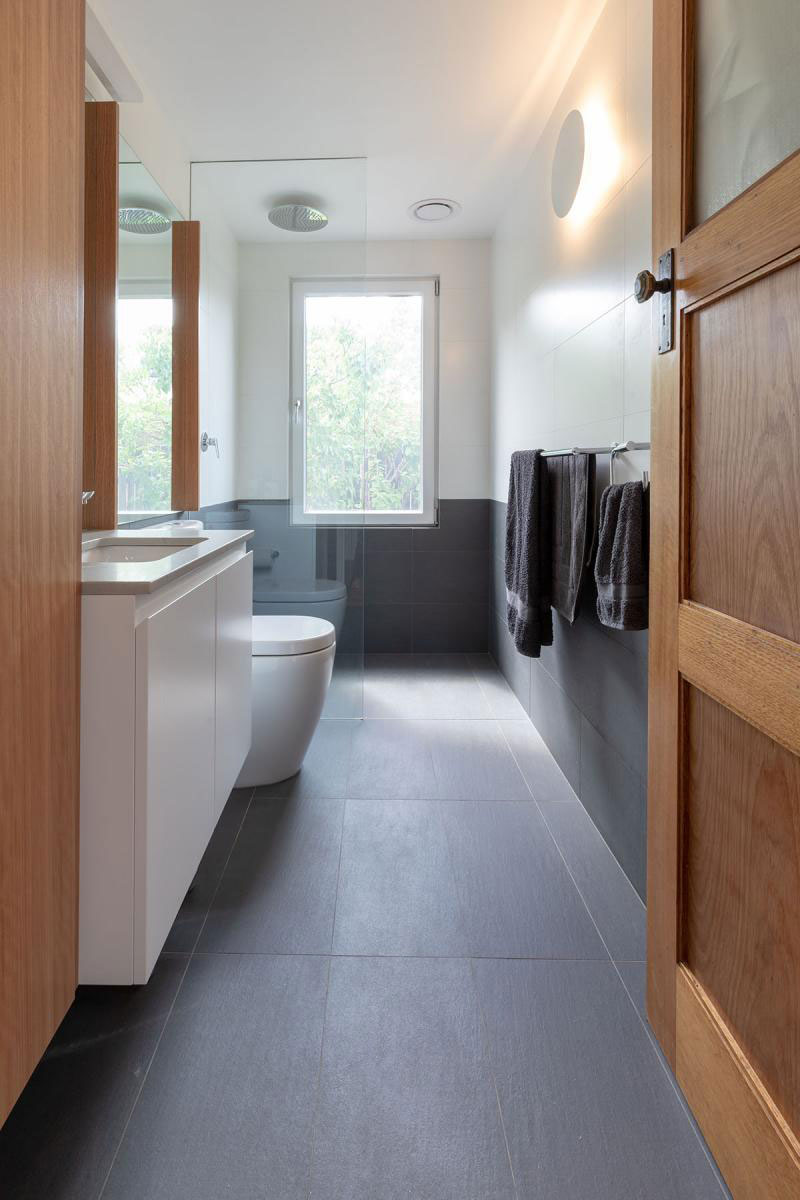
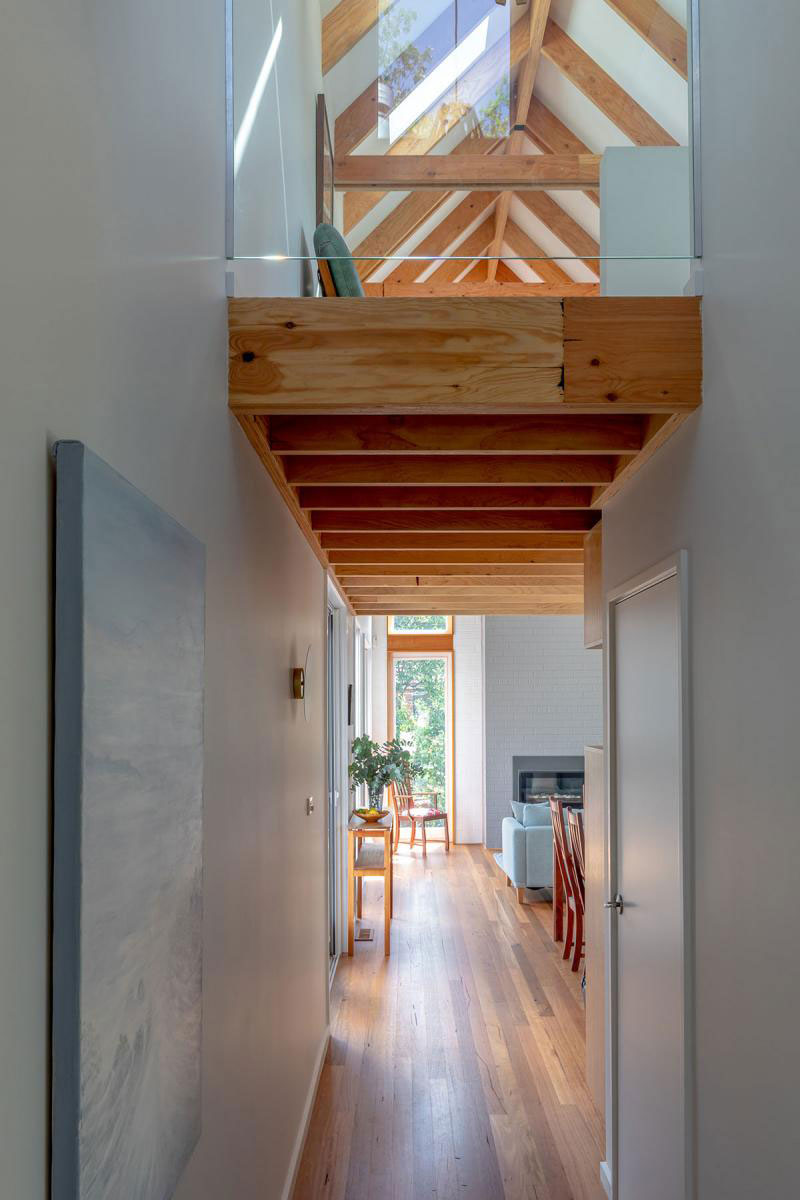
Simplicity of materiality has been used to deliver a cohesive language. The interior palette is restricted to three materials; white painted surfaces, recycled blackbutt floors and joinery details, and clear finished unrefined exposed pine LVL structural elements. Soft white tones, along with whitewashed plywood panels, allow the loft’s structural framing to be the focal point in the volume. The Loft House interiors have been meticulously crafted from basic materials with thoughtful detailing. The spaces are striking, dynamic and highly sculptural, yet warm and homely.
