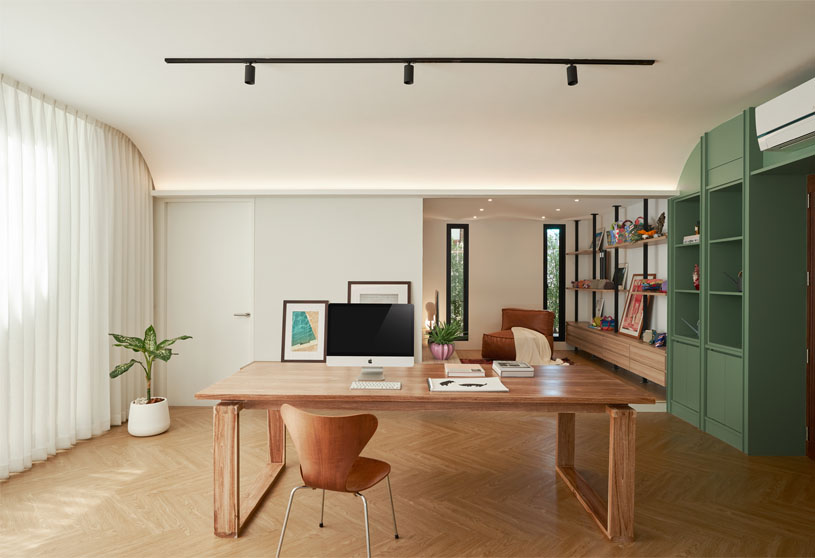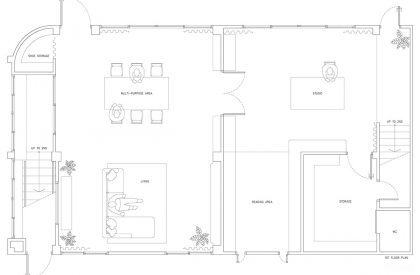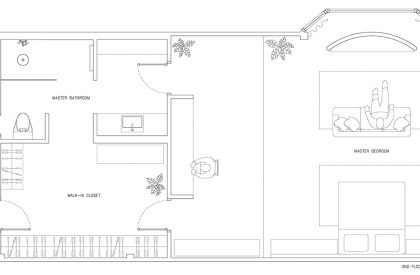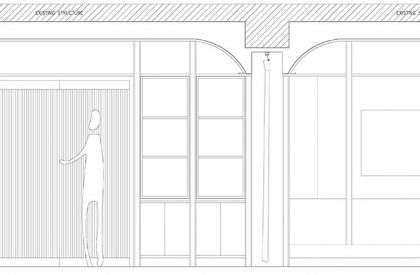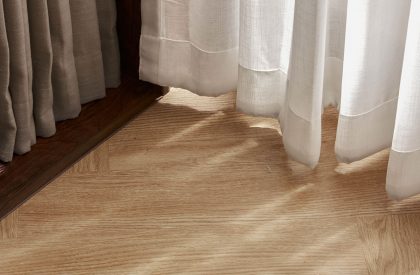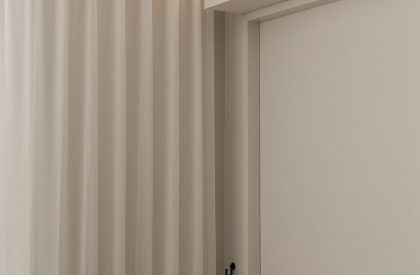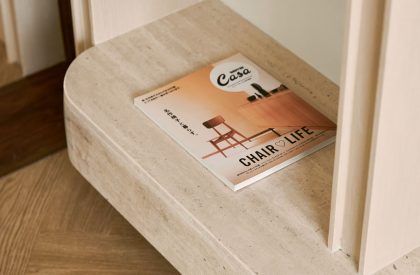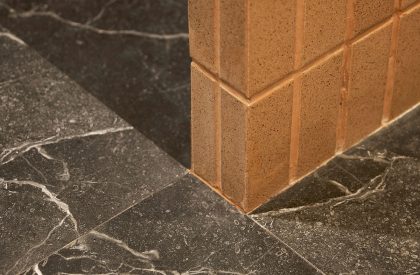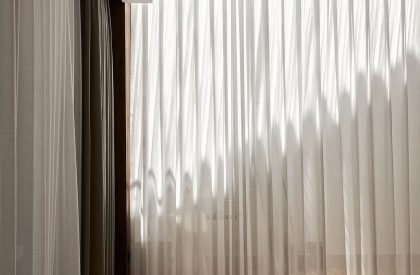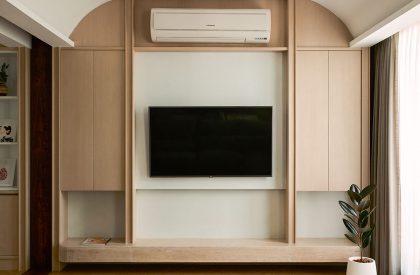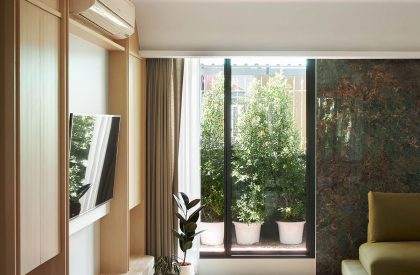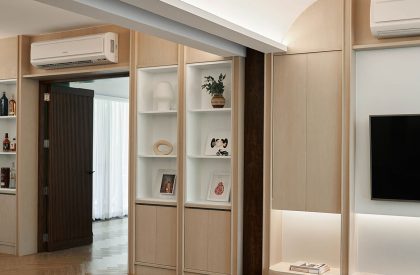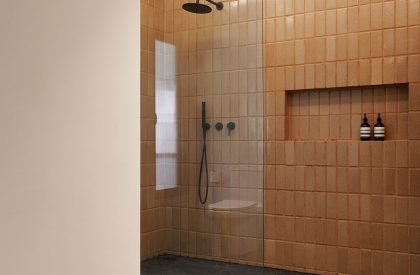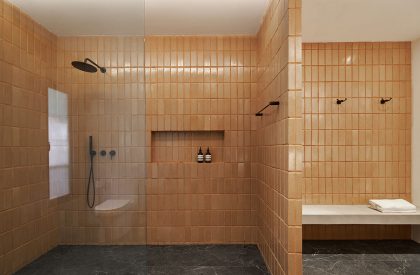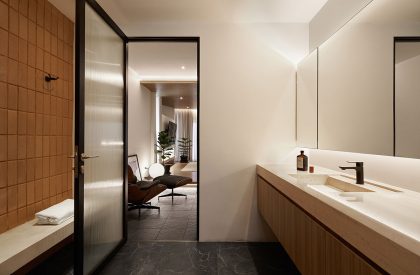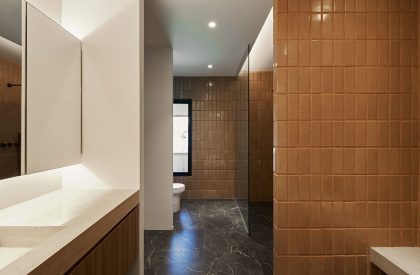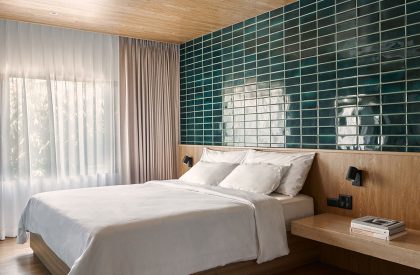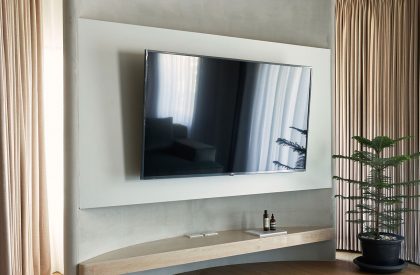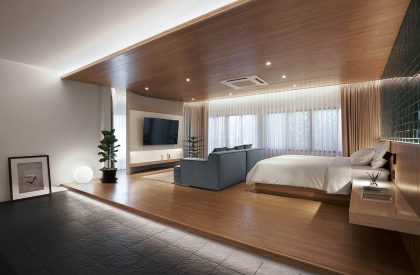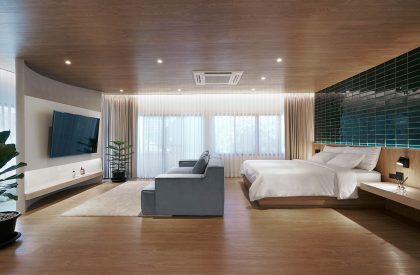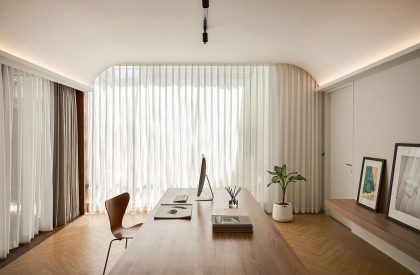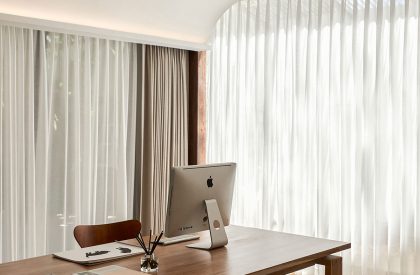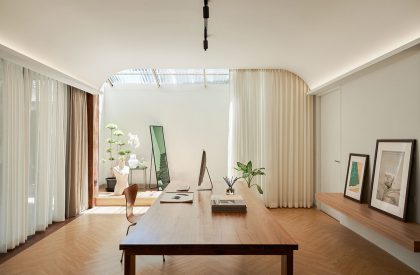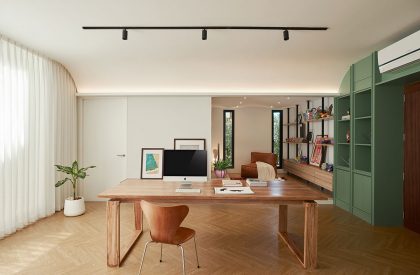Excerpt: LS house, designed by Studio PATH, is a renovation of a multi-generational home comprising a studio, living areas, and a master bedroom. To revise this original disordered structure, a curved ceiling was incorporated to become an element that will maximize the ceiling height whilst also generating a unique atmosphere with indirect light that reflects on the curved surface to connect the living area and studio.
Project Description
[Text as submitted by architect] This project is a renovation of a 30-year-old house in Bangkok, Thailand. The original layout was no longer suited to the owner’s current lifestyle: a newly married couple, the clients required separate spaces and distinct boundaries from the original multi-generational home. Totaling 200 sq.m., the program consists of a studio, living areas and a master bedroom.
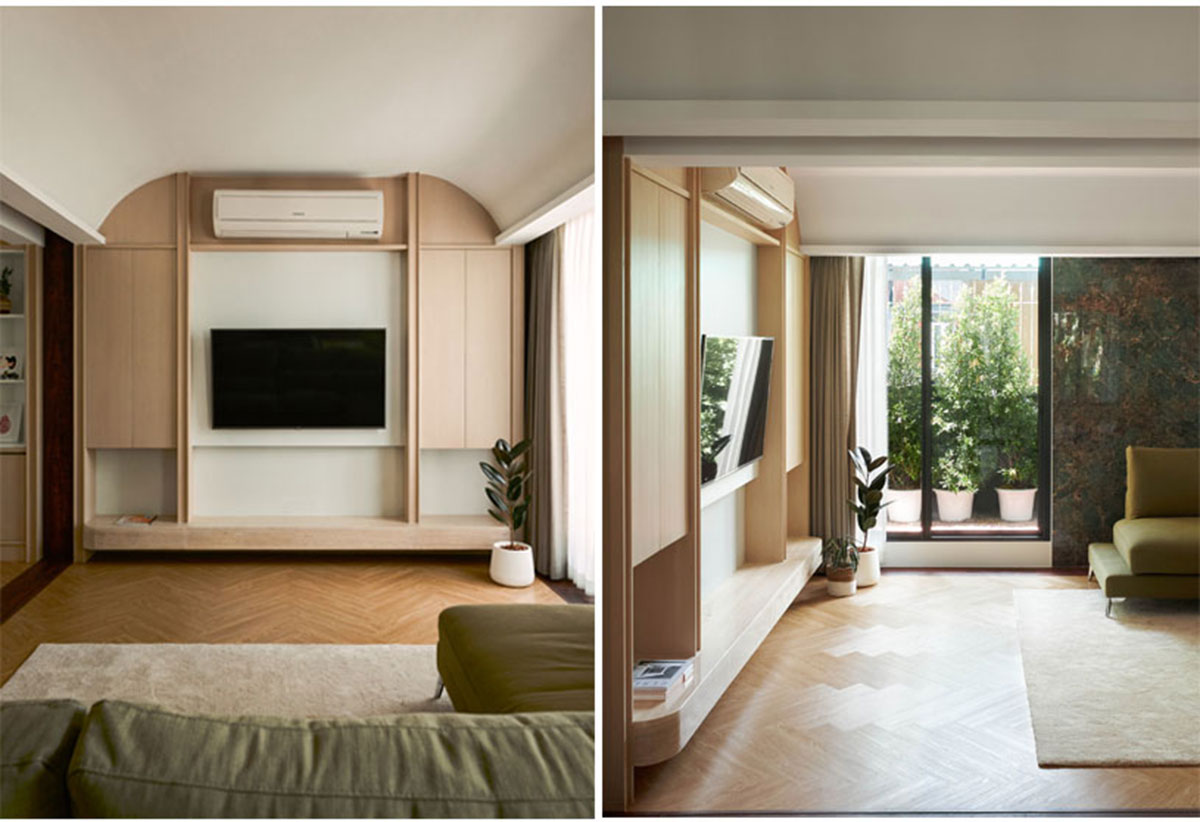
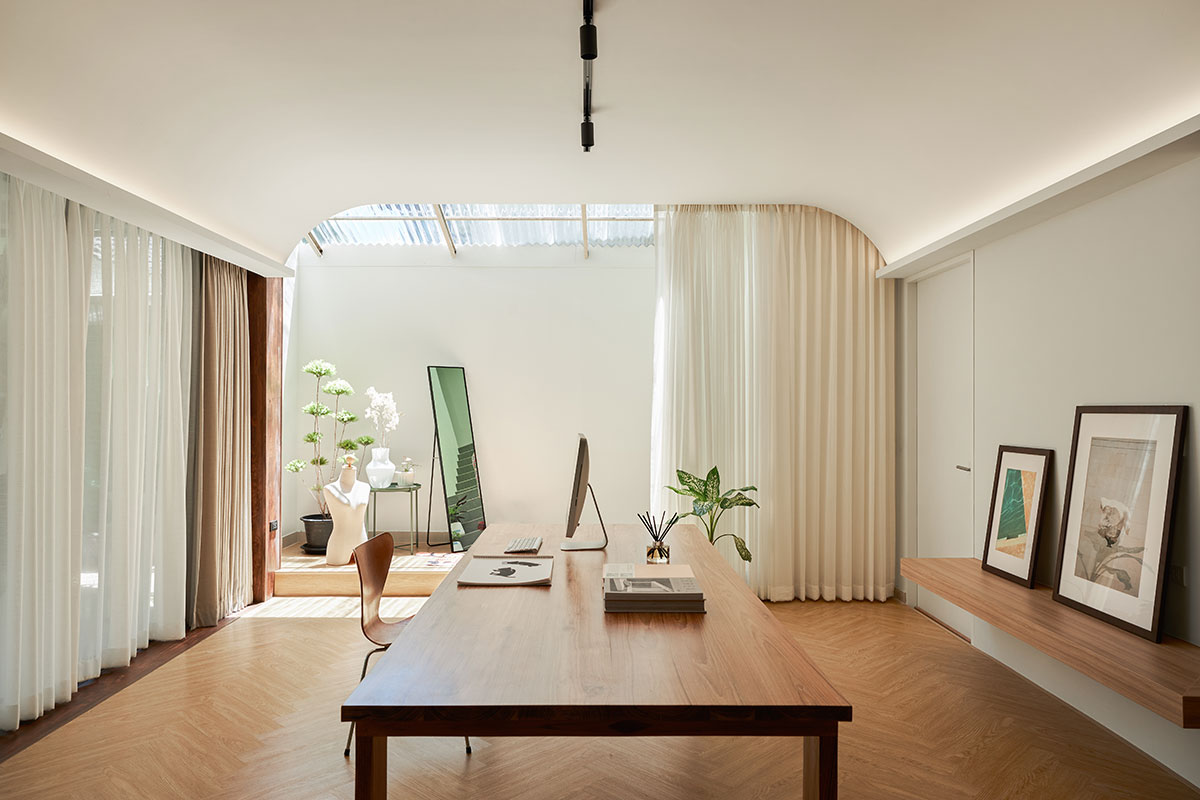
The first floor, totaling 125 sq.m., consists of a living area and a studio space for the wife, a textile designer. The original beams are of varying depths and arranged somewhat disorganizedly. To revise this disordered original structure, we designed a curved ceiling to become an element that will maximize the ceiling height, whilst also generating a unique atmosphere with indirect light reflecting on the curved surface to connect the living area and studio. We also relocated the openings throughout the unit to provide ample natural light to the interior space.
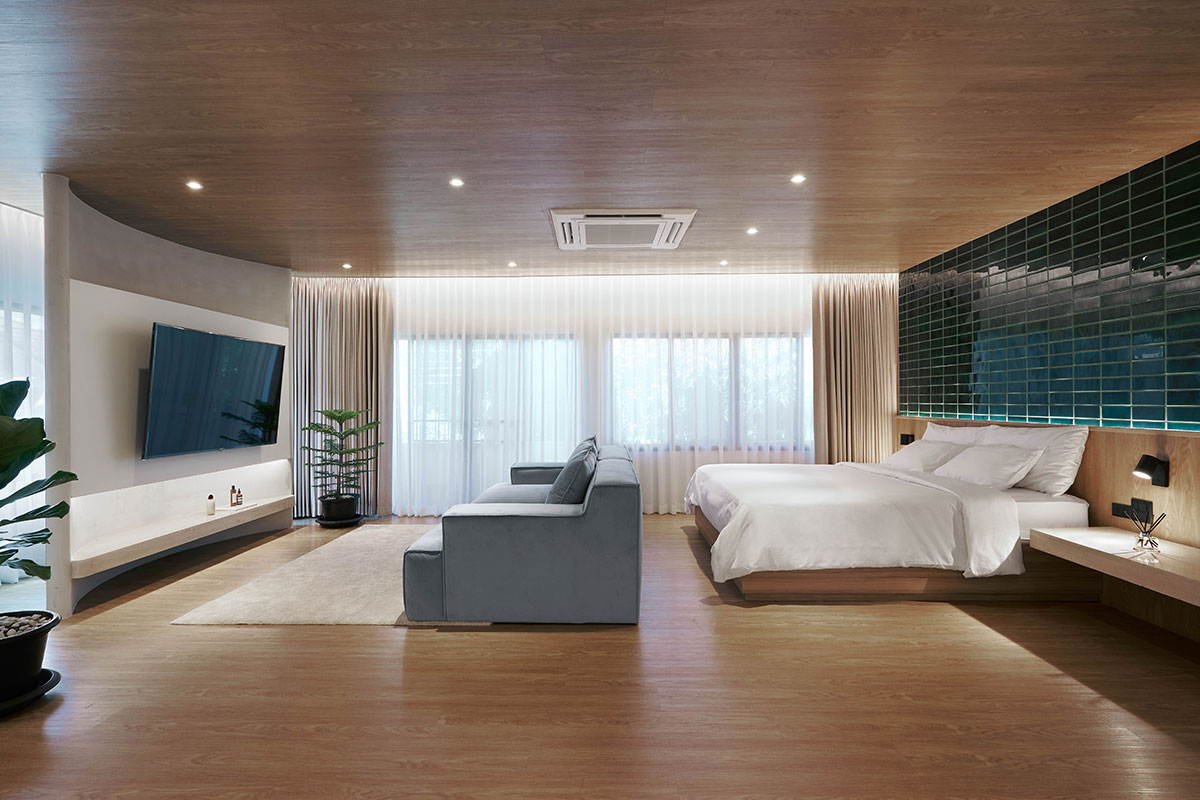
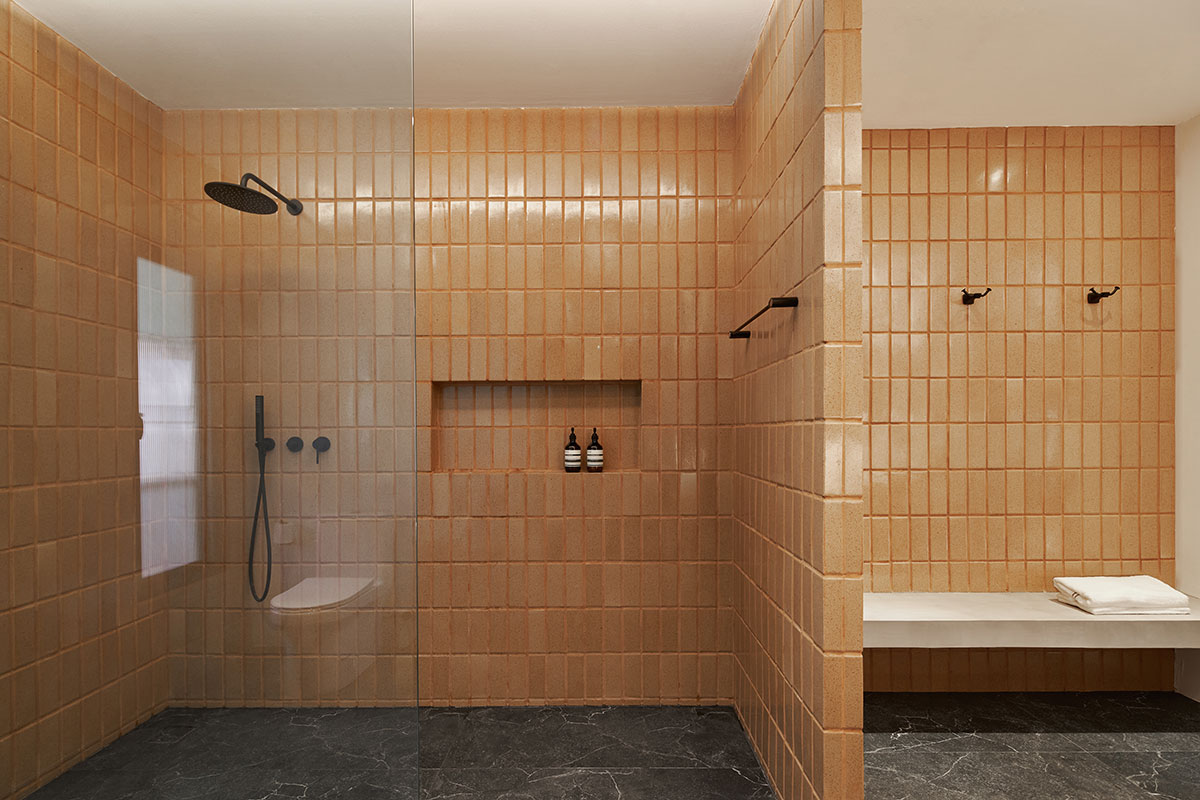
Another 75 sq.m. on the second-floor functions as the master unit which includes a walk-in closet, bathroom living area and bedroom. With the existing conditions, the main entrance and bathroom fixtures cannot be altered, therefore ribbed glass doors and windows are used on the existing openings to enhance natural light while maintaining the owners’ privacy. Interior terrace is our concept in creating an atmosphere of an outdoor terrace within a bedroom. This idea is further enhanced in our material palette and colour tones: we utilized Thai clay tiles combined with wood and travertine stone to give warm and natural tones to create a sense of comfortable refinement.
