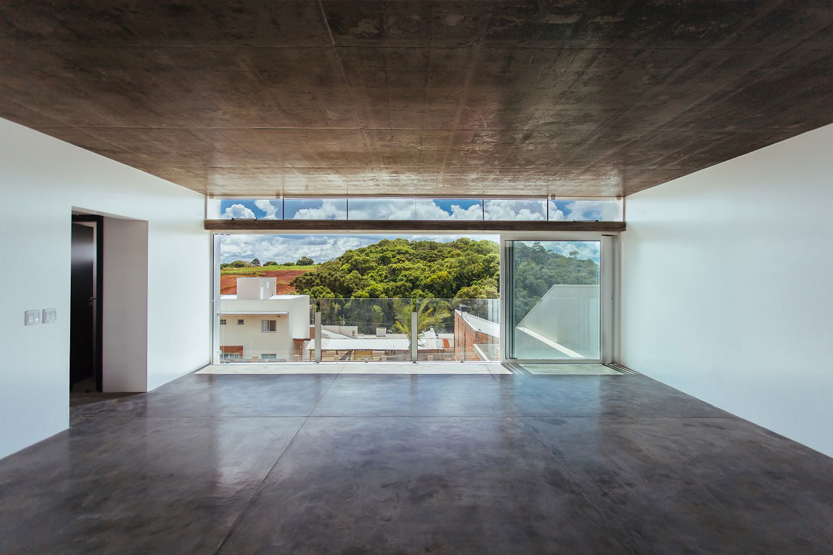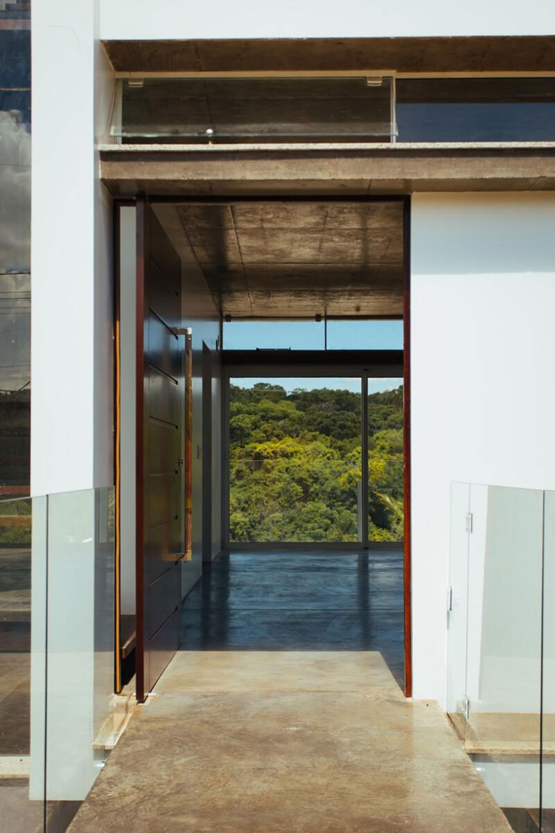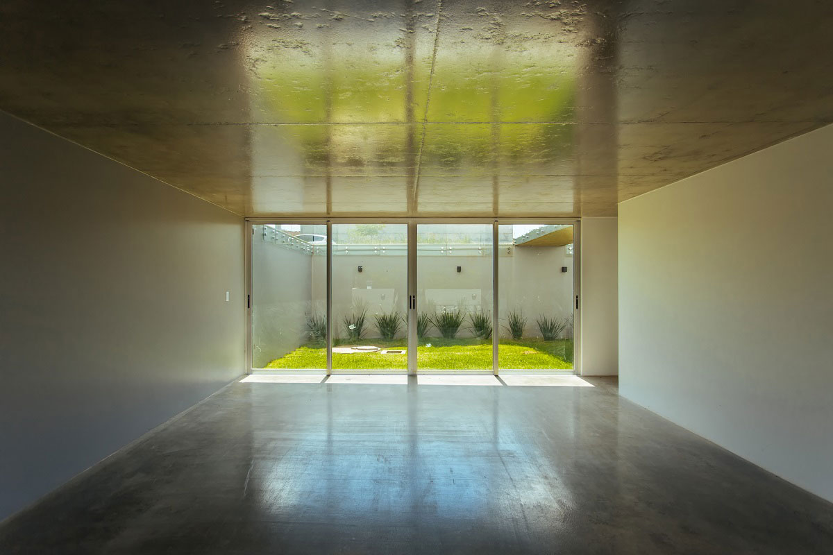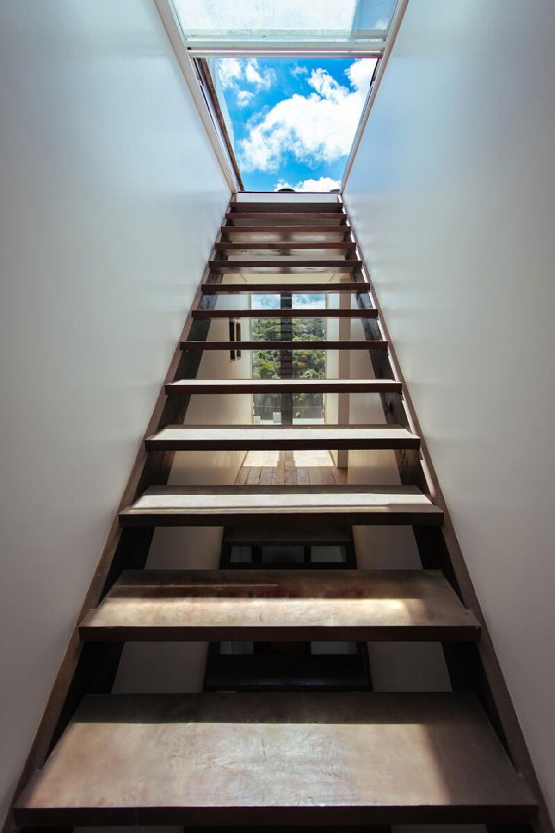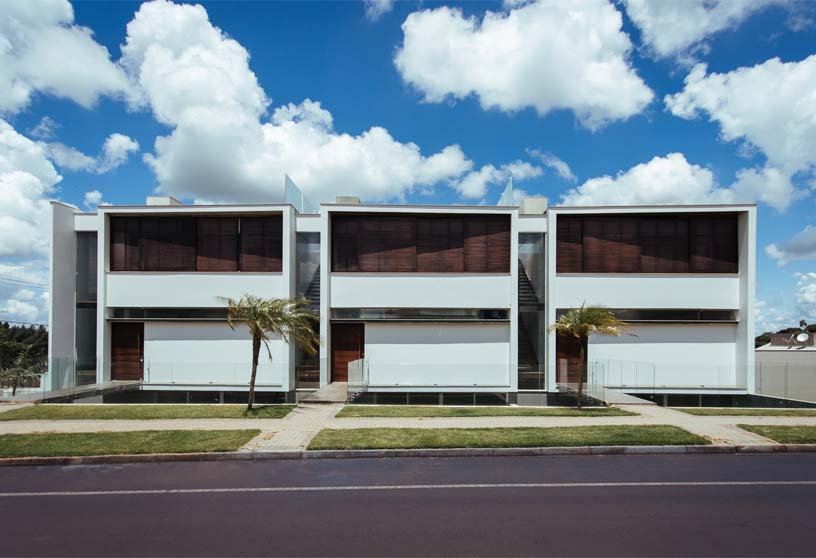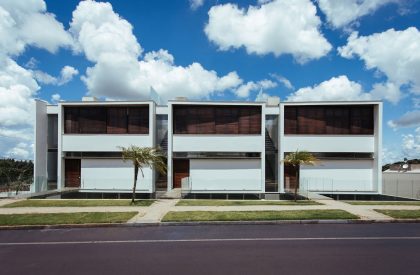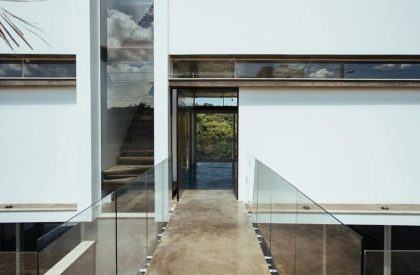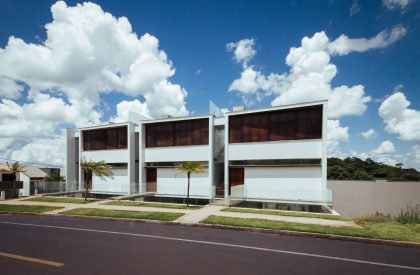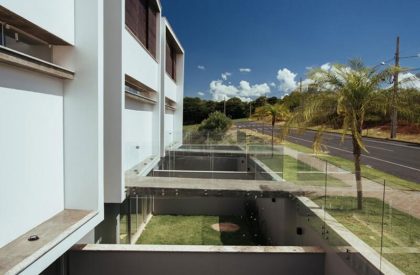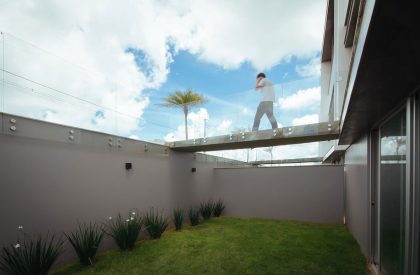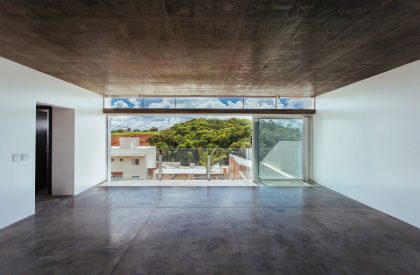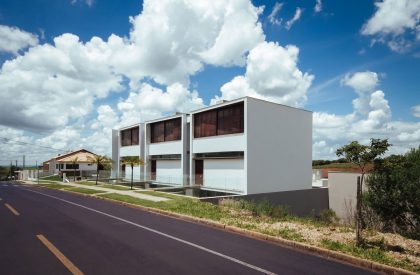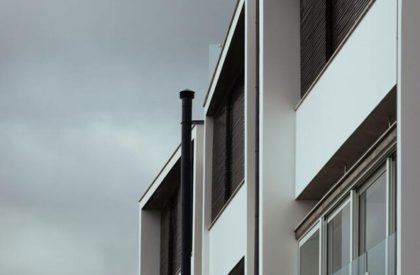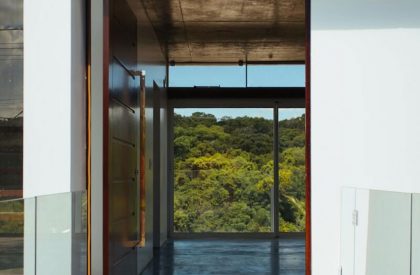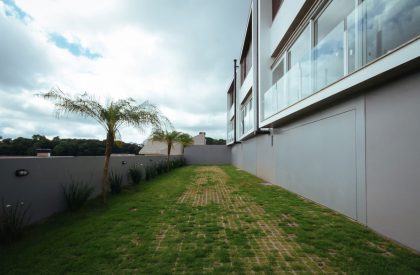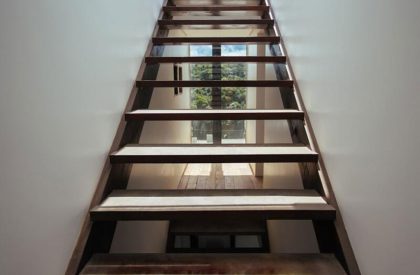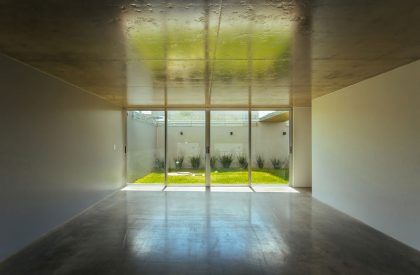Project Description
[Text as submitted by the Architect] This project is inserted on a growing urban area where the buildings designs are predominantly repeated.From this analysis arises this question: how to occupy the land in order to promote a transformation of the urban landscape?
The sloping corner allows vehicles to access by a private circulation, releasing the main facade for pedestrian access.The vertical circulation (stairs) is arranged between each unit, providing a clear and individual looking for each house.
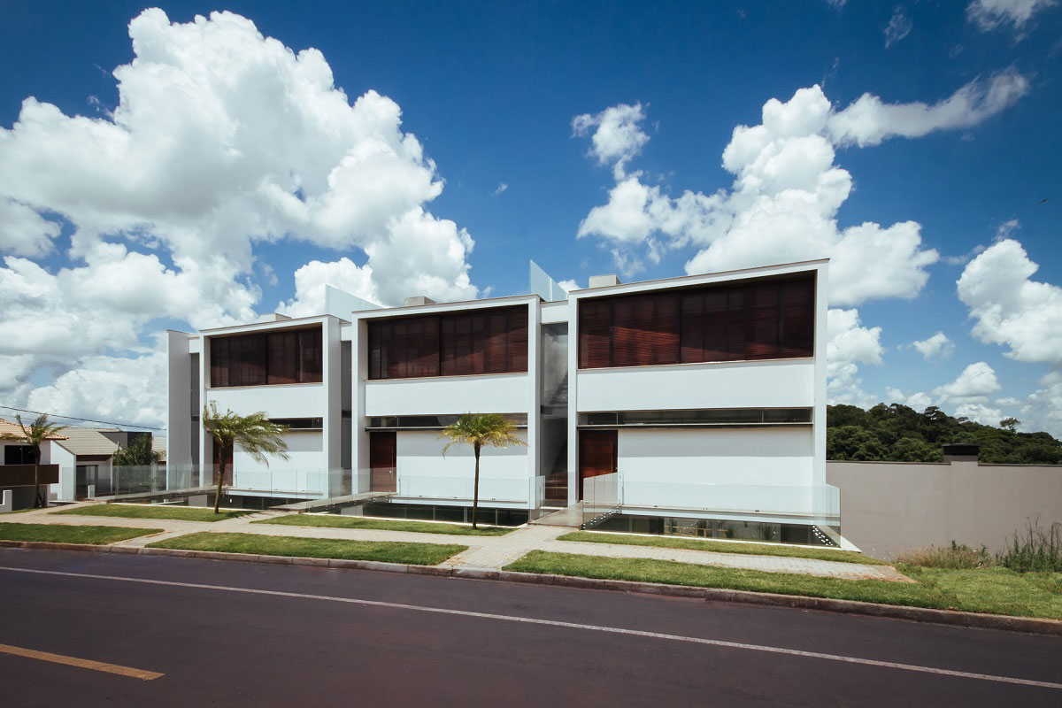
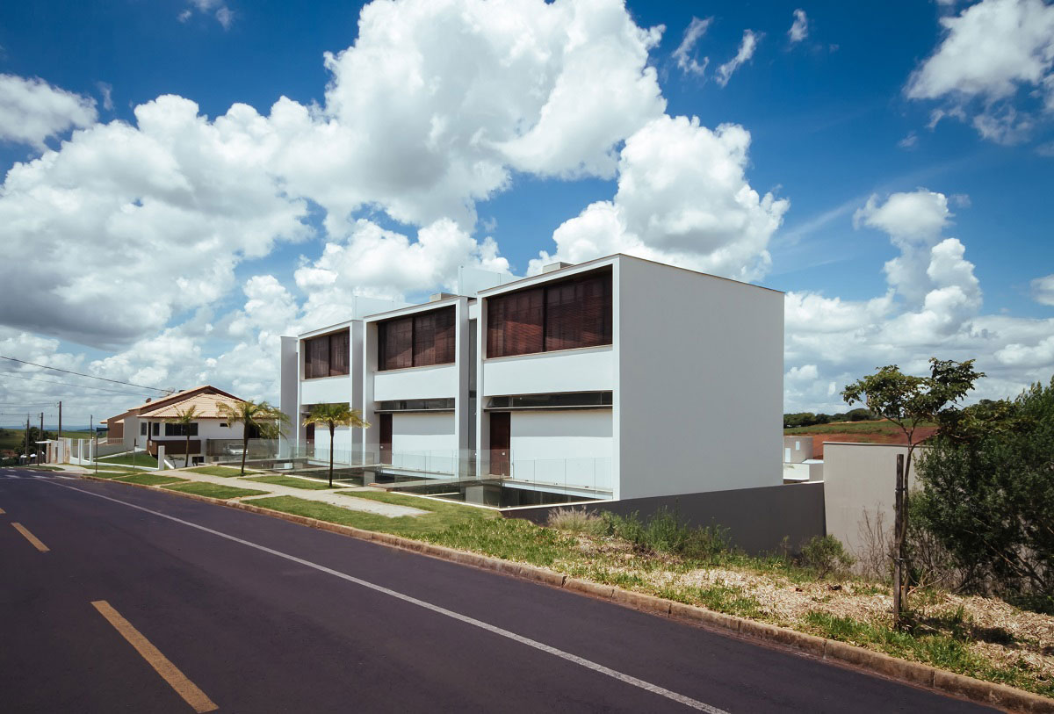
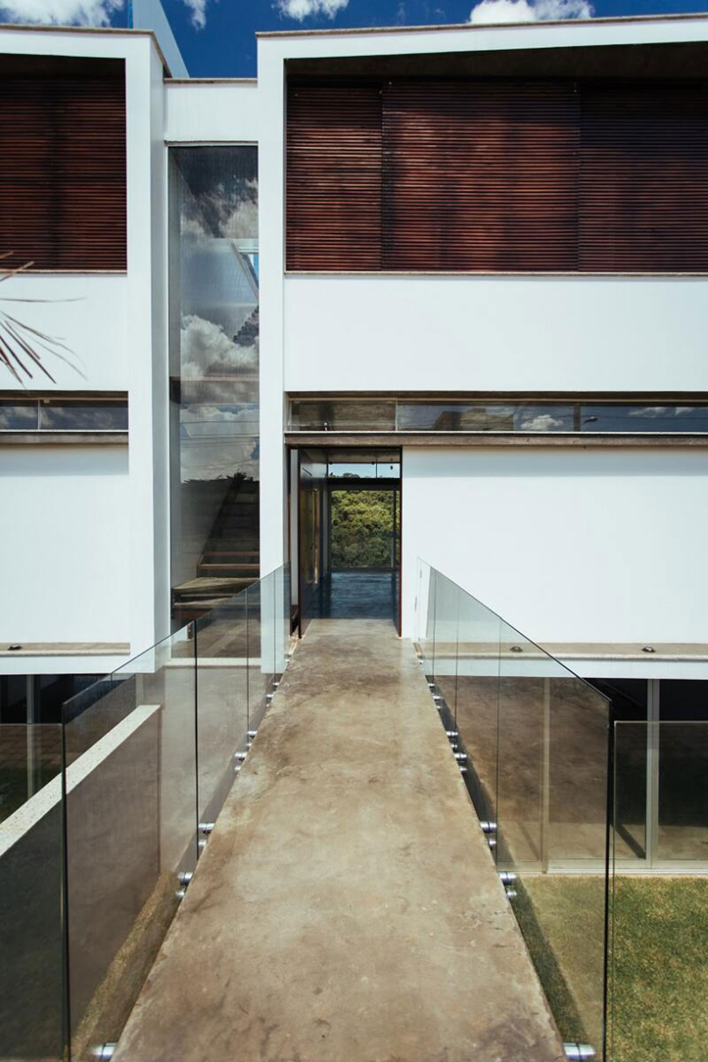
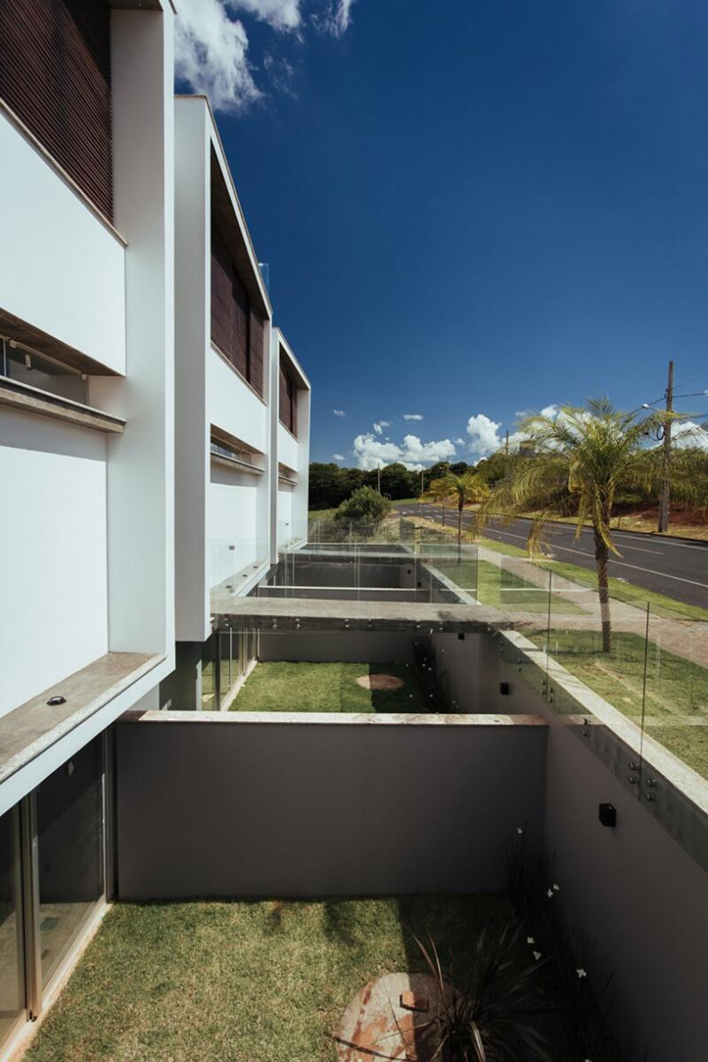
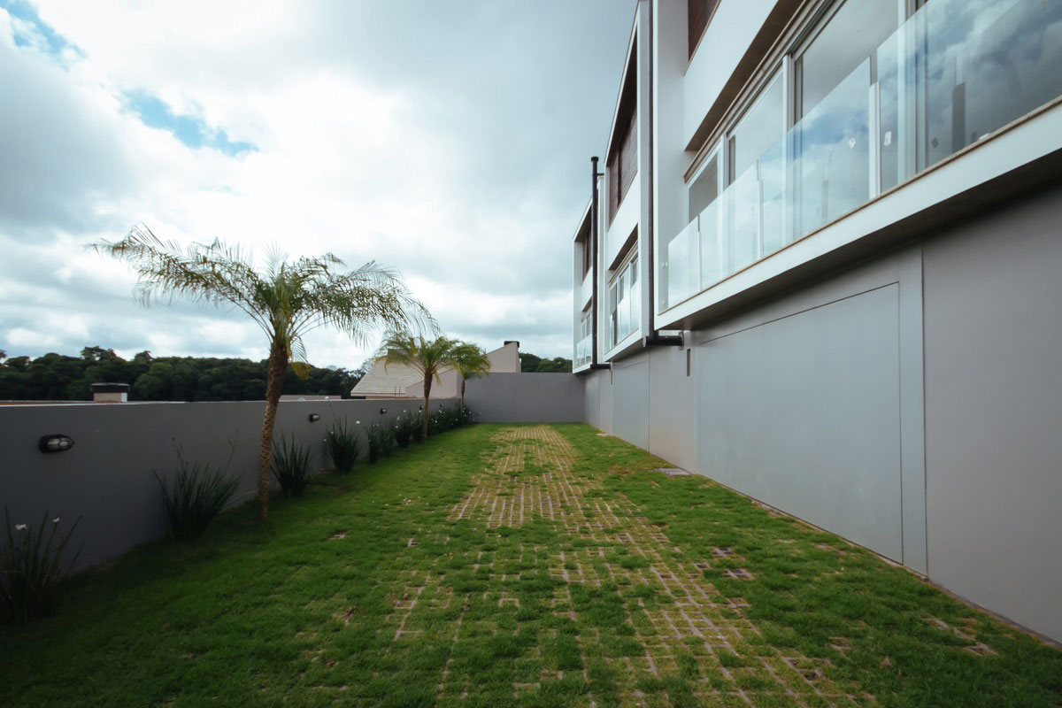
The intimate level is positioned on the top floor, protected by wooden brise-soleil that guarantee privacy and control from east-west sun.
The post-tensioned structure allows flexible plants, generating possibilities for different arrangements, fulfilling the needs of the market and the families who live there.
