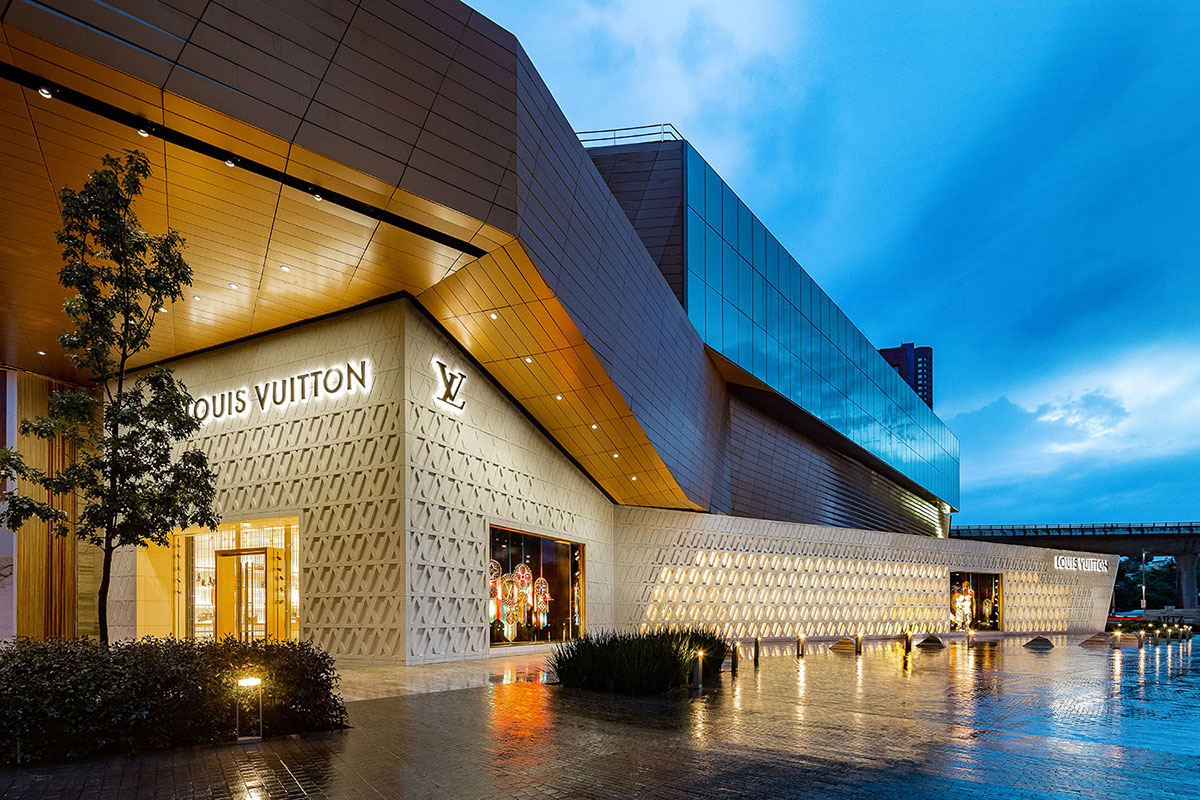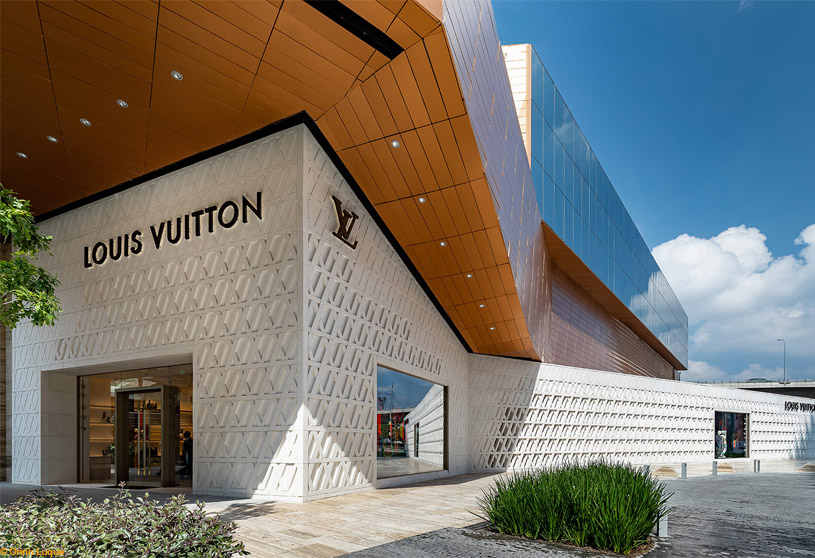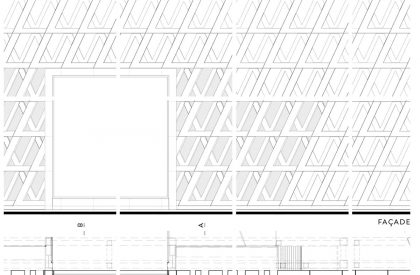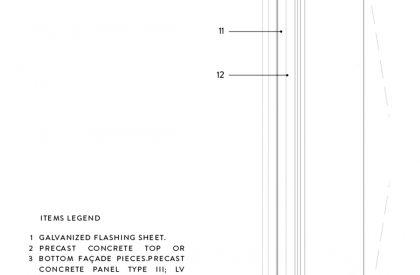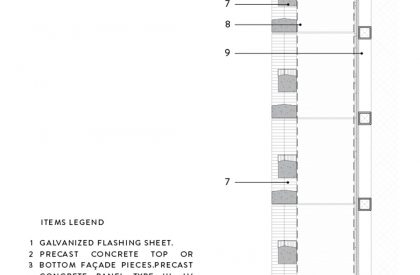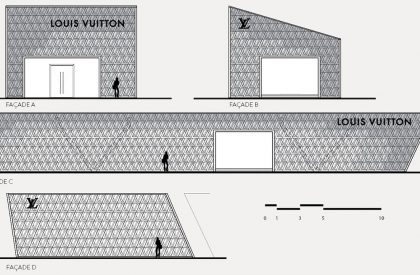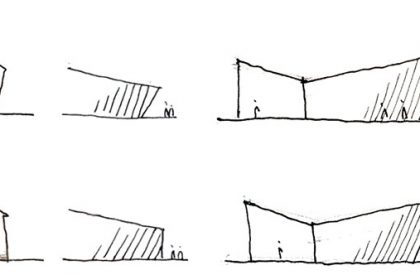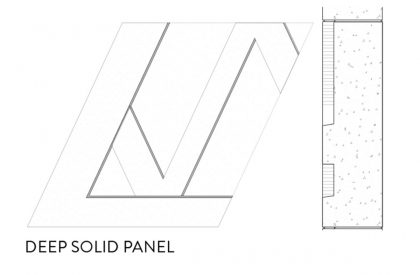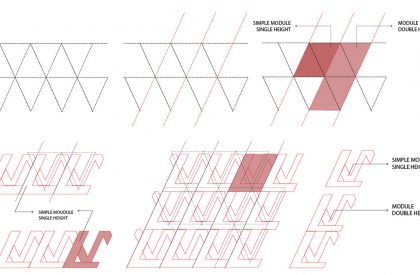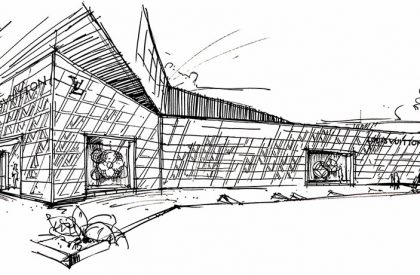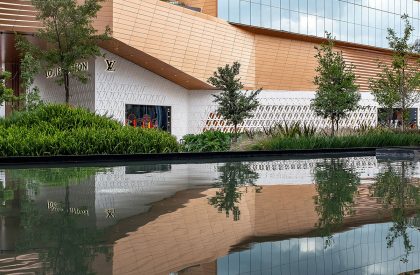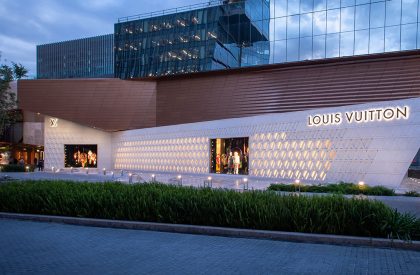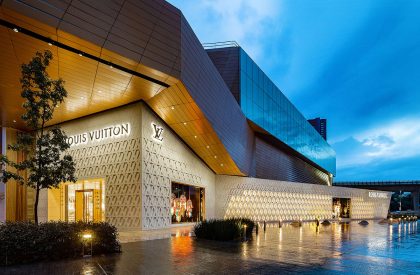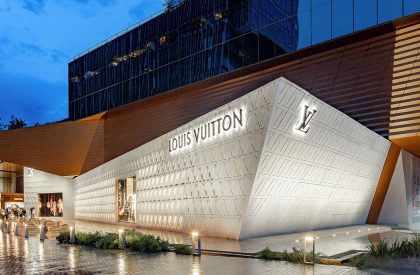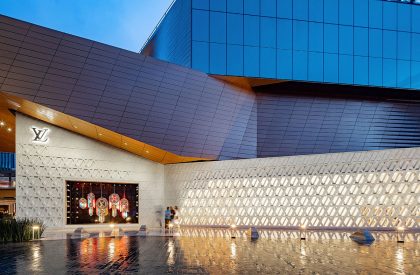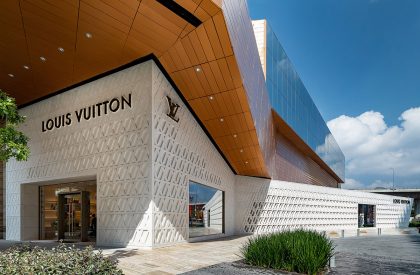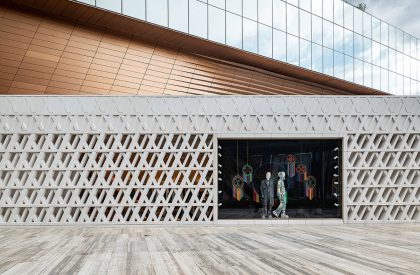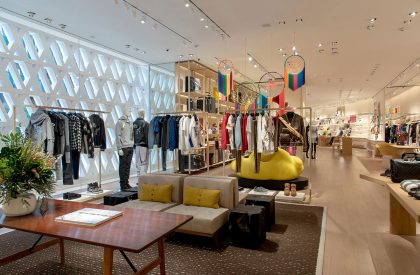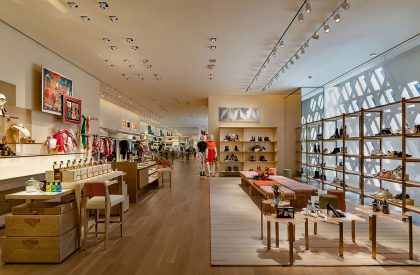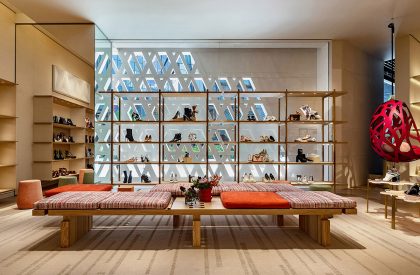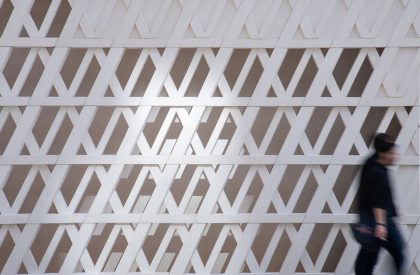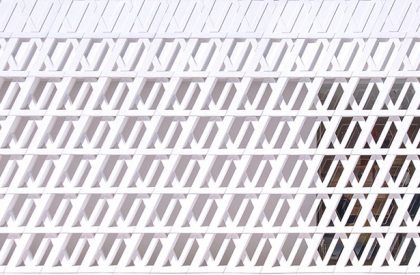Excerpt: LV Artz designed by Materia + Louis Vuitton Malletier uses cultural background, combined with the visual presence of volcanic stone ground creating a stereotomic concept for the façade, built as a sculpture for the urban scale but yet piecing it out to speak to the human encounter. The façade design departs from defining a basic geometrical pattern that conveys the brand´s identity while working as the structural system.
Project Description
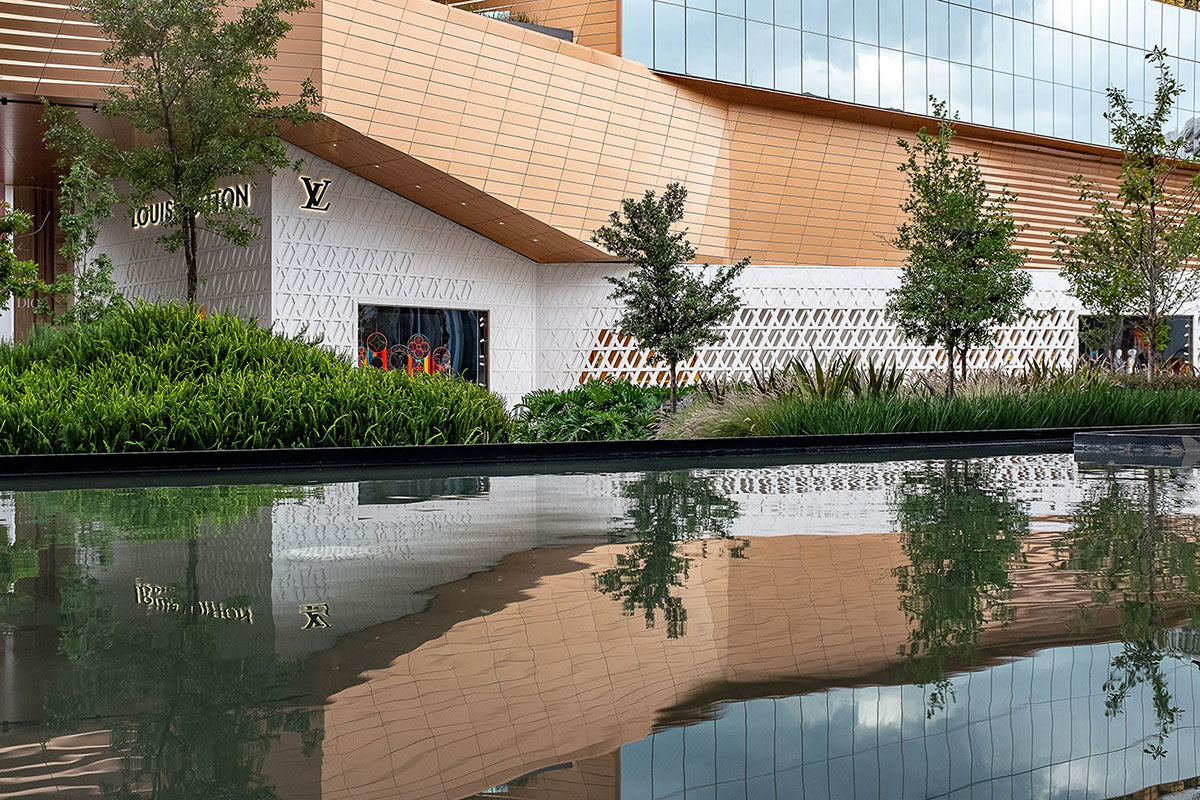
[Text as submitted by architect] The Louis Vuitton Artz store located in El Pedregal, one of the most emblematic areas of Mexico City, marked by deep artistic heritage and strong architectural references such as the Diego Rivera´s Studio, Mexico´s National University (UNAM), and the Anahuacalli Museum. This cultural background, combined with the visual presence of volcanic stone ground, inspired a stereotomic concept for the façade, built as a sculpture for the urban scale but yet piecing it out to speak to the human encounter.

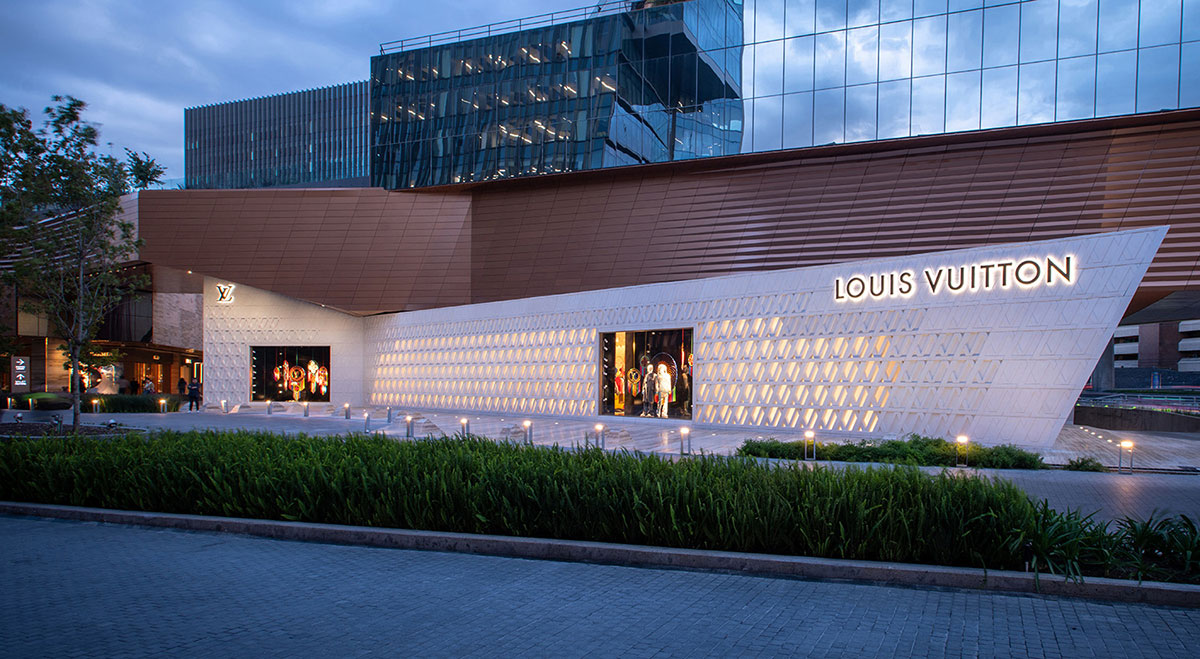
The façade design departs from defining a basic geometrical pattern that conveys the brand´s identity while working as the structural system. The composition provides multiple depths casting shadows onto itself until finally dissolving to create voids that screen the views and natural light into the store. The material chosen was prefabricated white concrete panels that required an innovative approach for their casting, layout, and precise manufacturing process. The façade plays out as an intricate net of turns, folds, and transitions through seven hundred unique pieces that emphasize the weaving interplay of light and shadow.
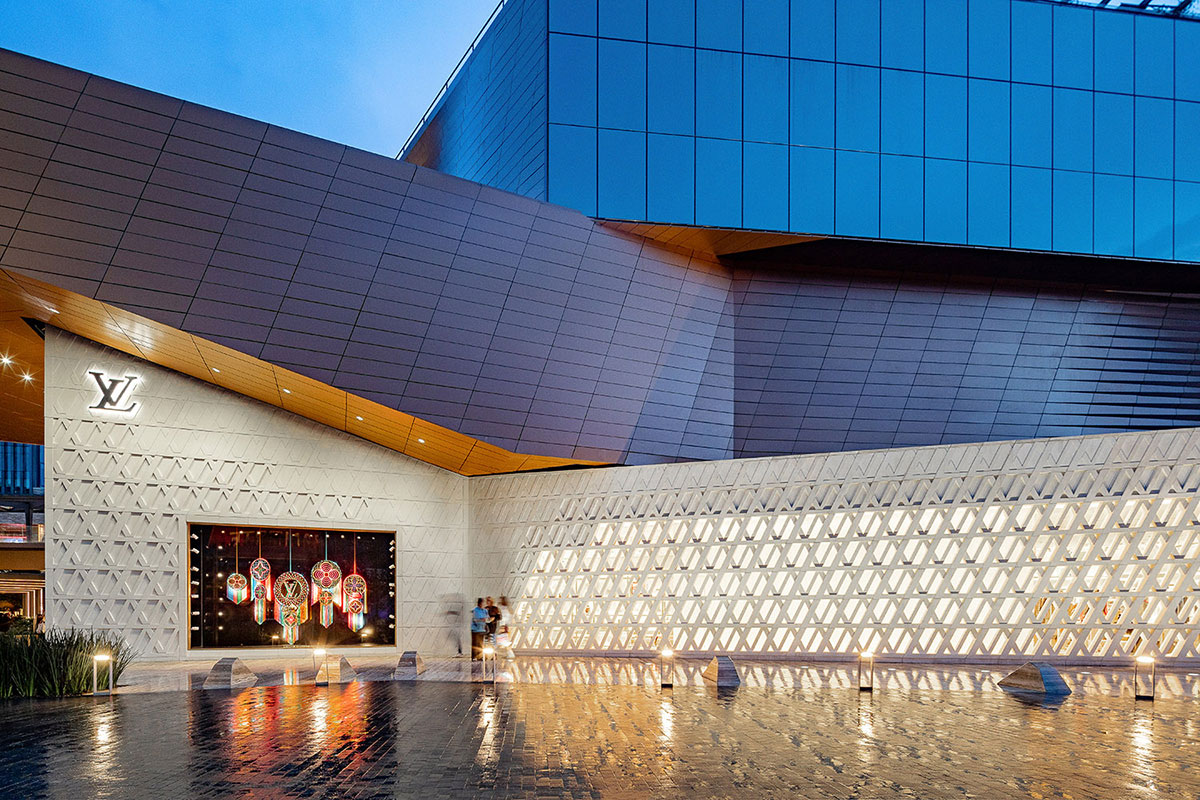
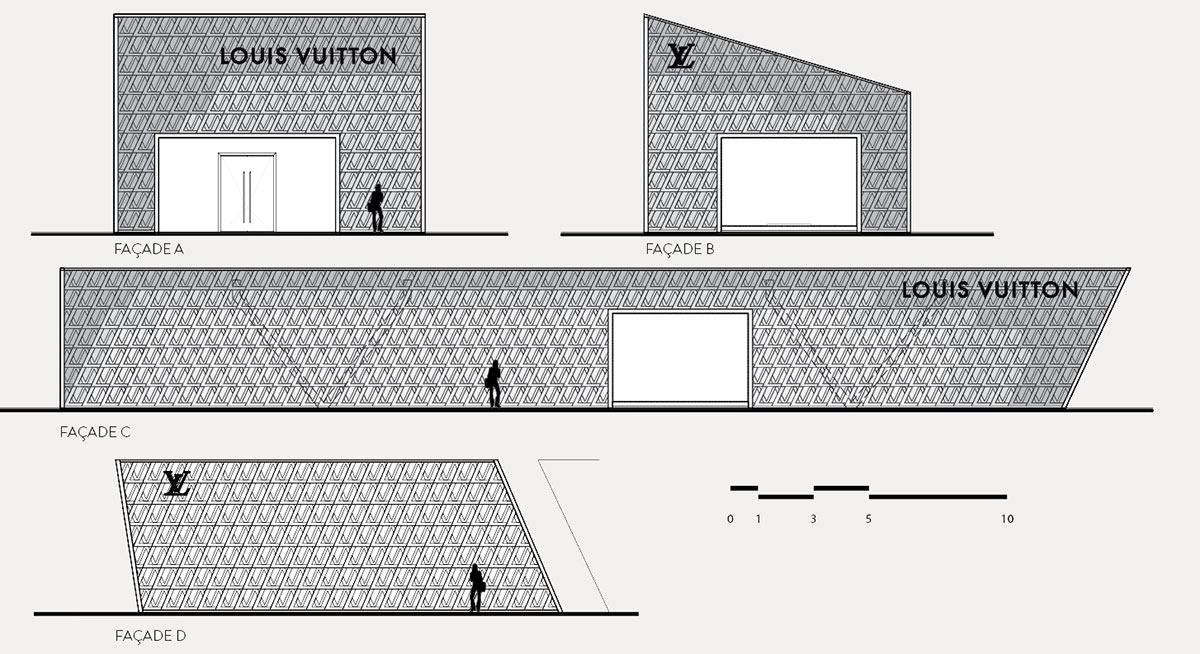
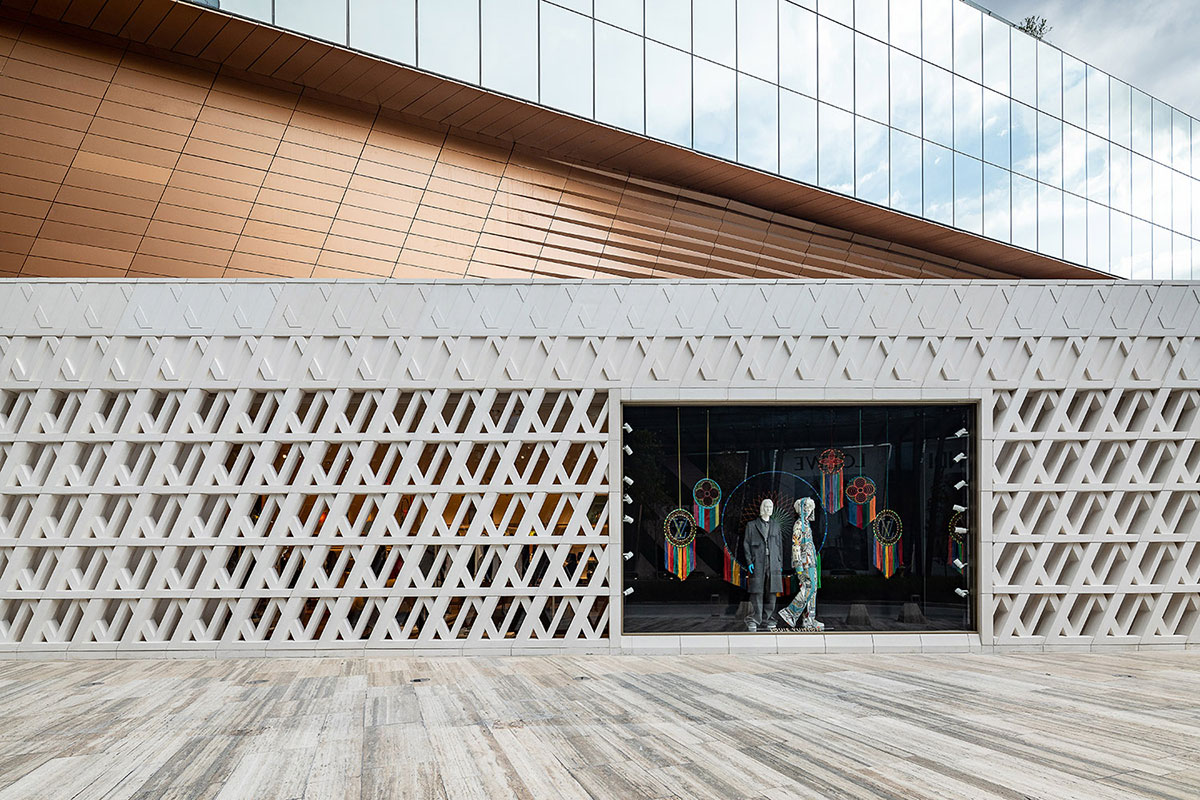
A full opening cut through the massive volume emphasizes the store´s entry. The access doors are framed by a delicate portal made of steel, and light brass extrusions set floating within the wide glazing surface. The interior language remains neutral and warm with the use of light colors, textiles, and wood, allowing for selected art pieces and custom furniture to provide color accents and drama. The furniture selected includes Mexican designers with the intent of linking the store to local craft and expressionism. The “Telar” benches were designed by Gustavo Carmona specifically for this location. The façade is also experienced from the interior. Mirrors were carefully placed to reflect the façade´s screen and provide an amplifying effect on space.
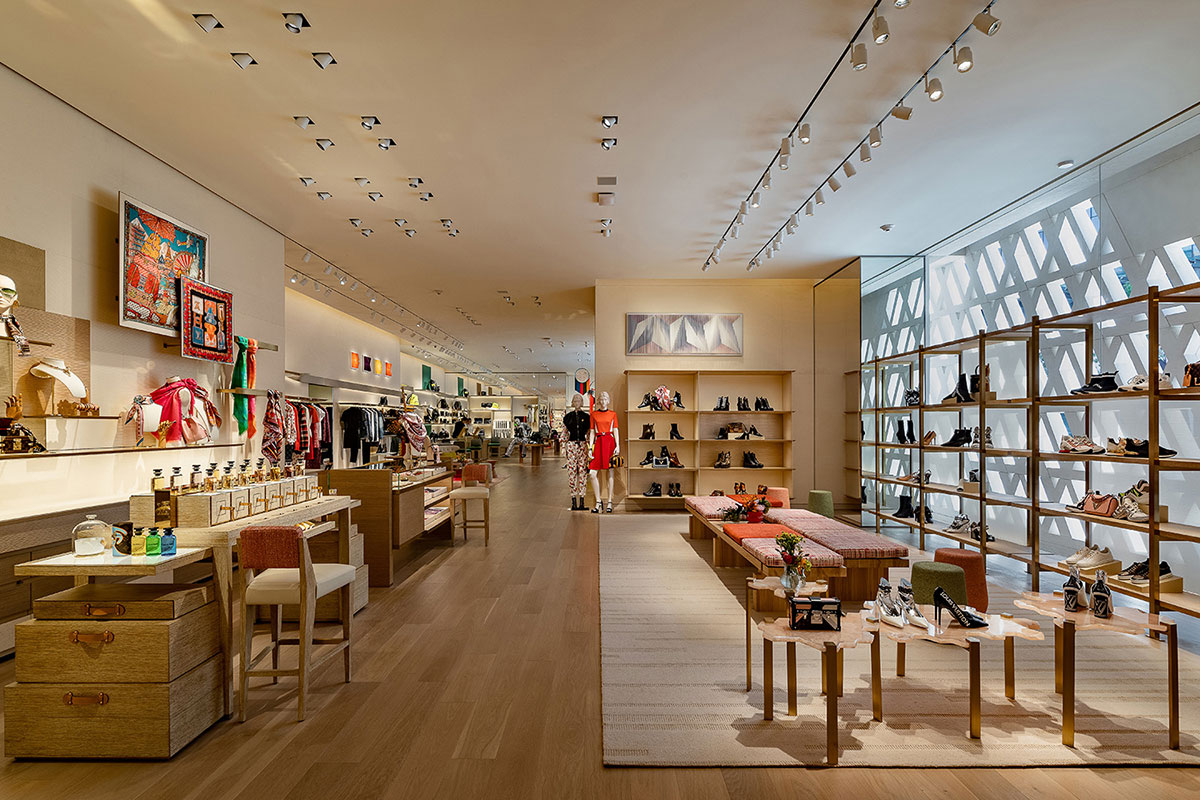
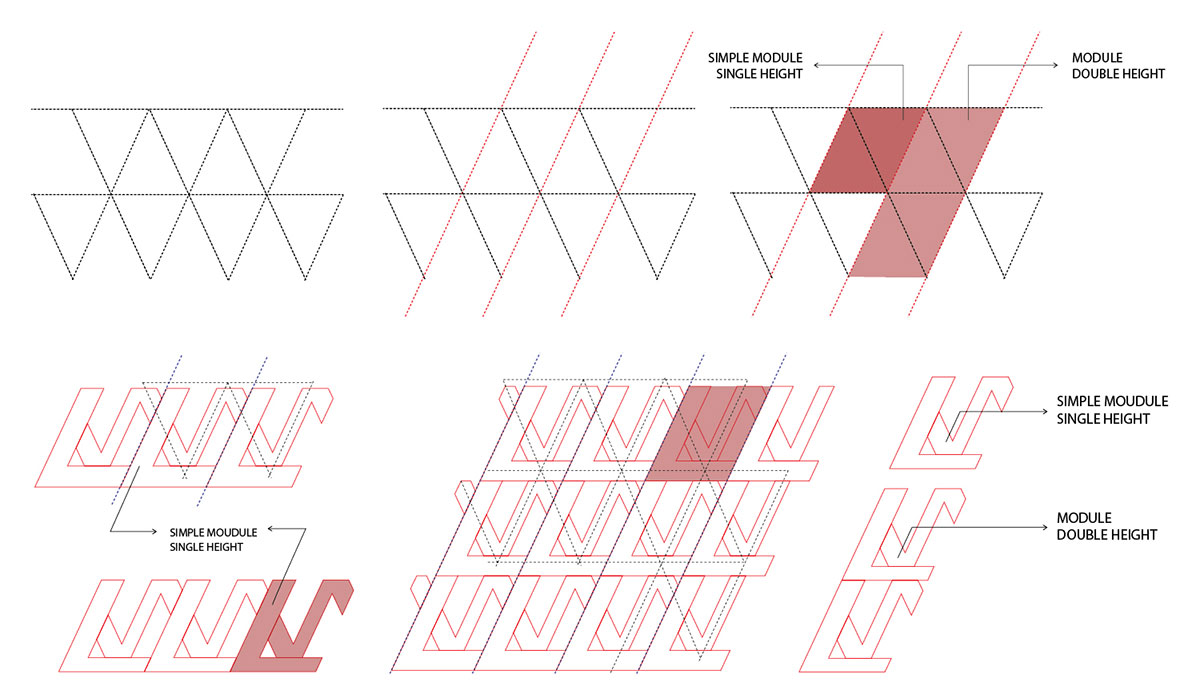
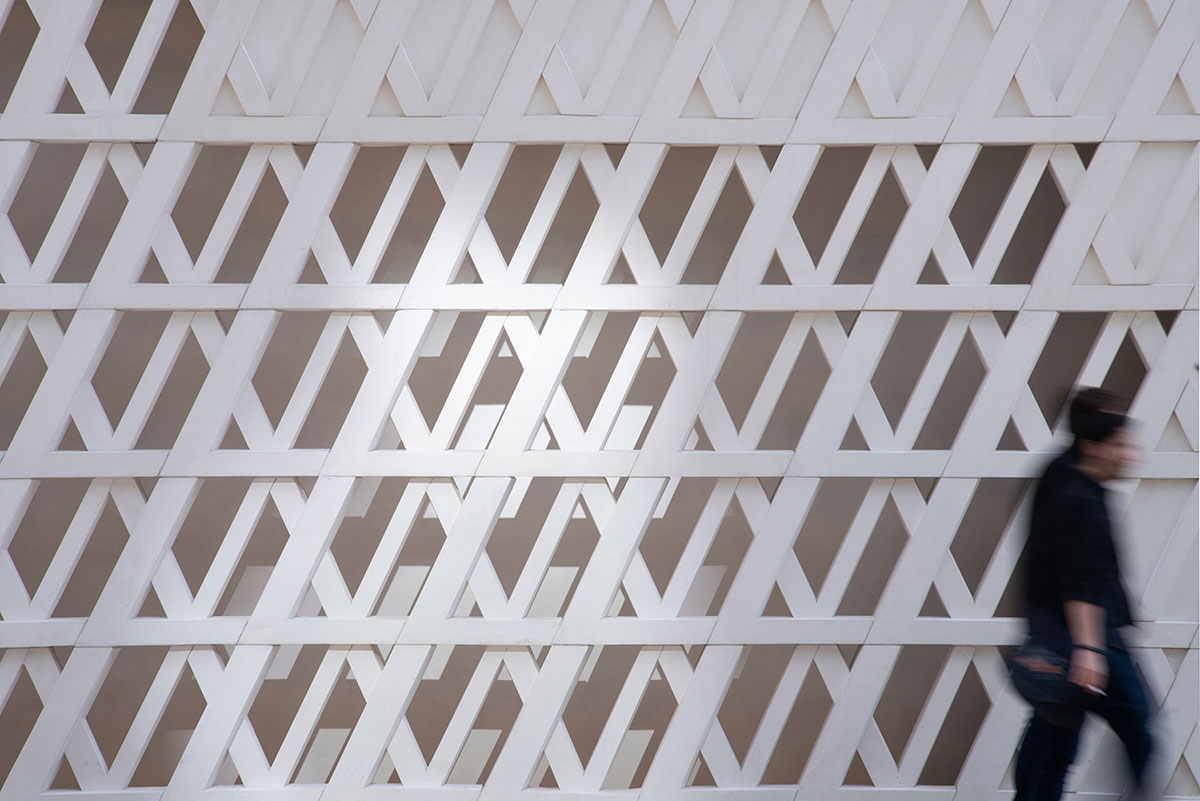
The project geometry, combined with its pattern and texture, works as a transition from the urban scale to the personal and human scale for pedestrians. It becomes an access threshold that goes from the solid to the permeable as the facade extends from the public to the most intimate. The project is developed on a single level and complies with all universal accessibility standards. Usually, the budget allocated for these projects is high; however, by favoring that all the work was manufactured in Mexico, costs, and times were optimized, and significant savings were generated, which also means less use of resources.
