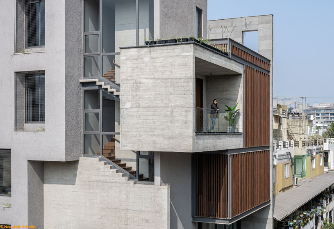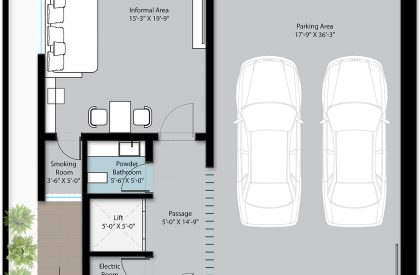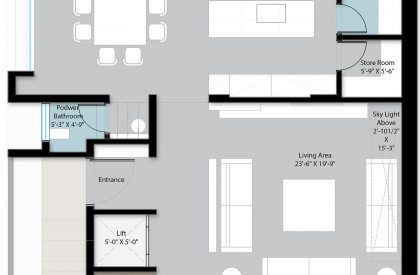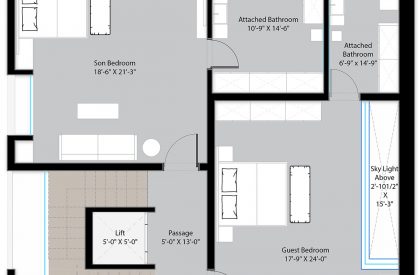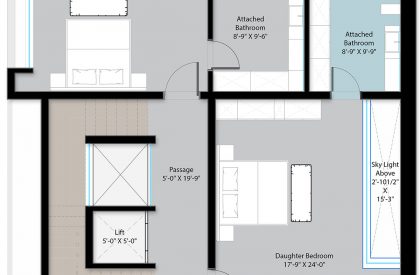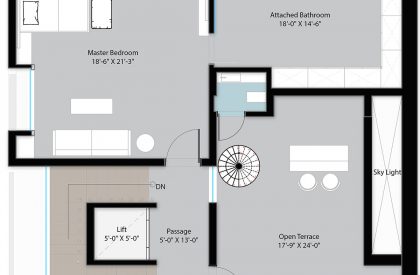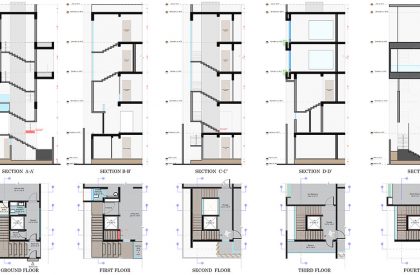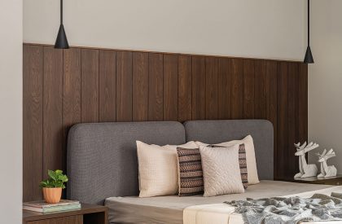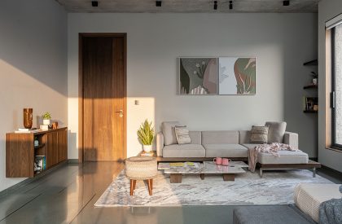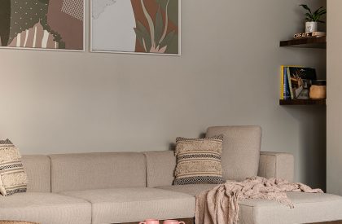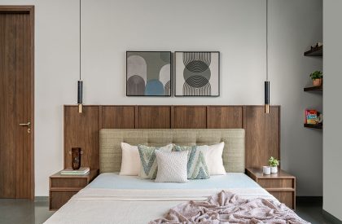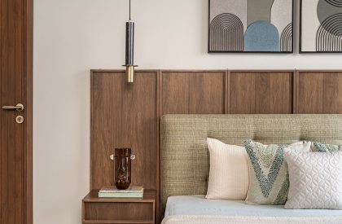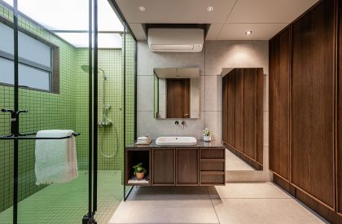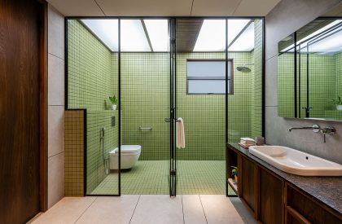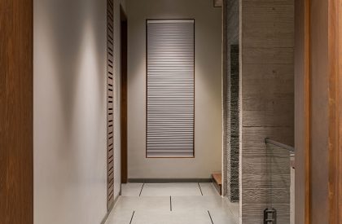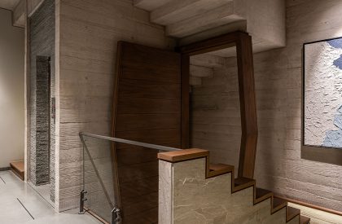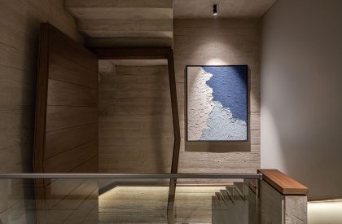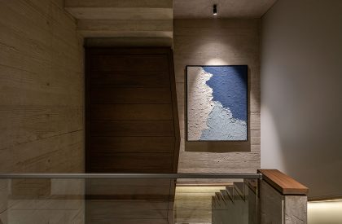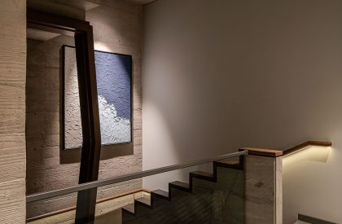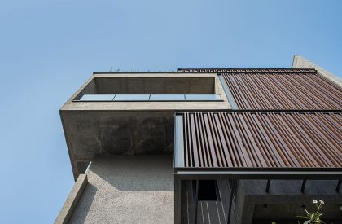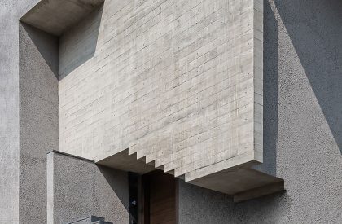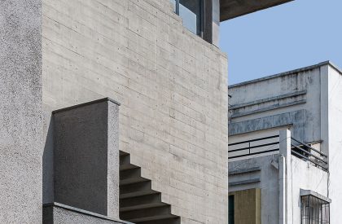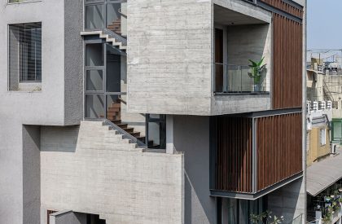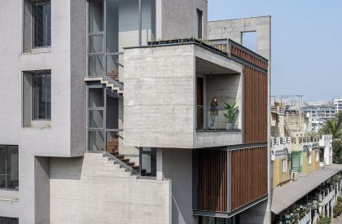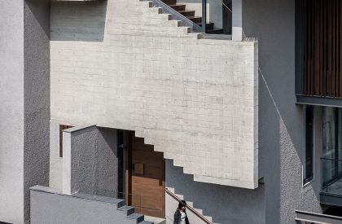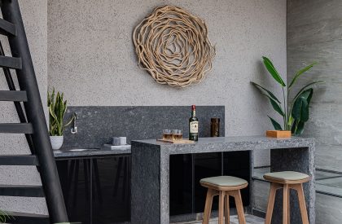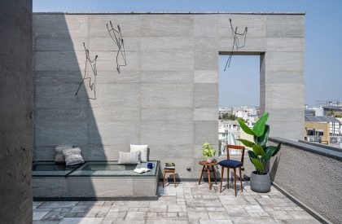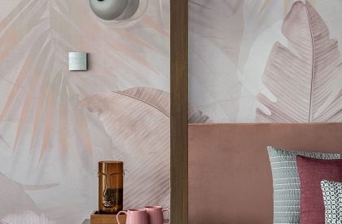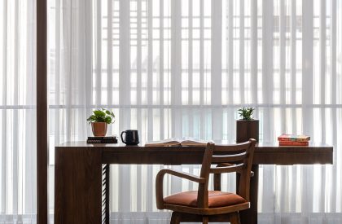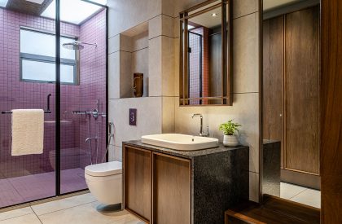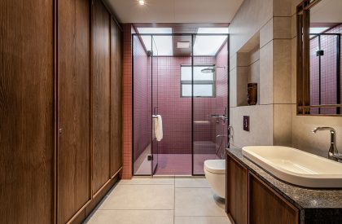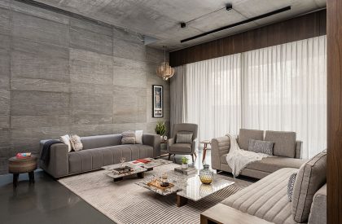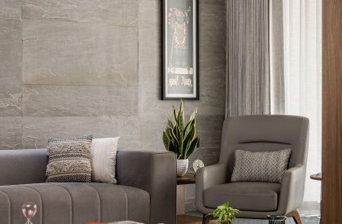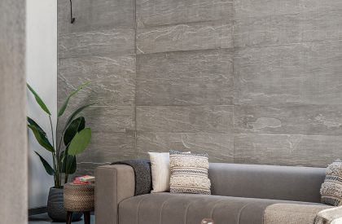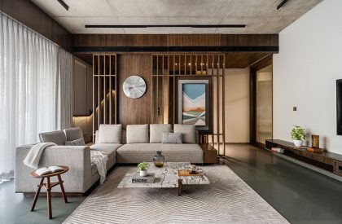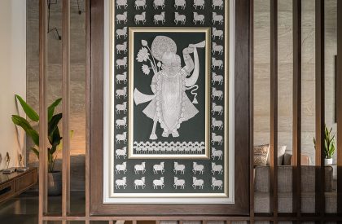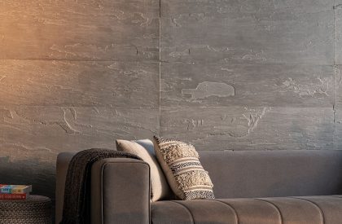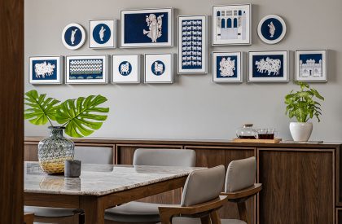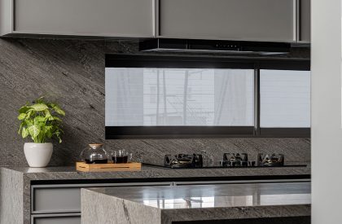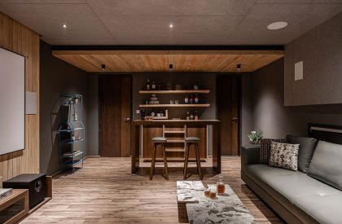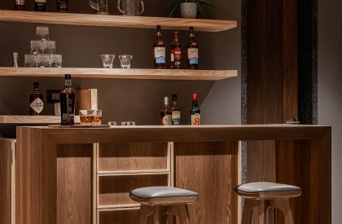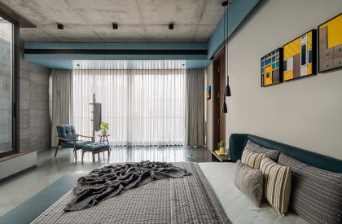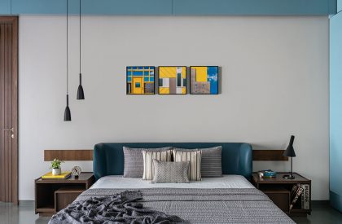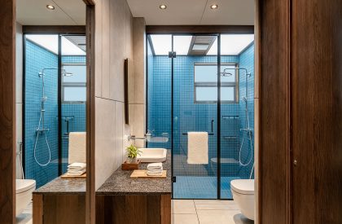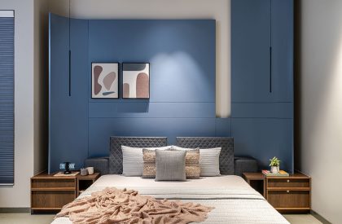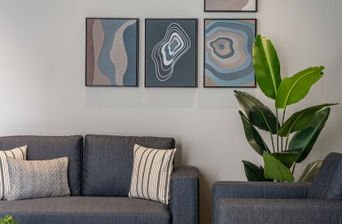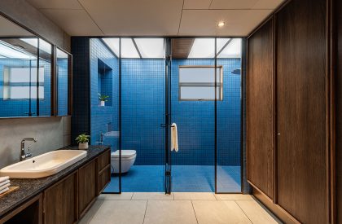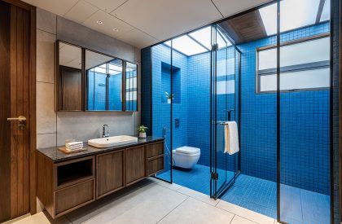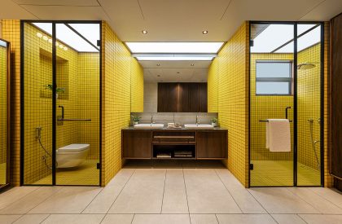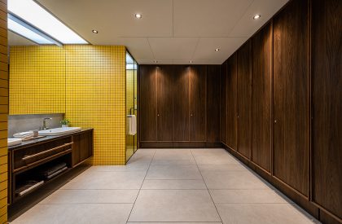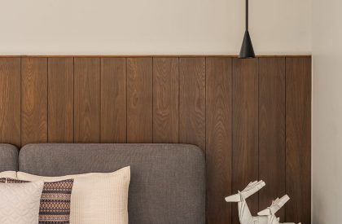Excerpt: Maa (Bunki_s Residence) by Sharan Architecture + Design showcases an innovative urban living approach that balances nature and architecture, providing a contemporary lifestyle for residents. The spacious residence boasts ample parking area, a grand entrance, and voluminous rooms, all suffused with abundant natural daylight. The design philosophy prioritizes minimizing carbon footprint and embracing minimalist materials.
Project Description


[Text as submitted by architect] Amidst a densely packed urban environment where houses are inherently connected through adjacent side walls, this visionary design redefines its relationship with the surroundings. Responding to the client’s aspirations for a residence that boasts a generous parking area, a grand entrance, and voluminous rooms, all suffused with abundant natural daylight, the design endeavors to surpass ideal expectations.
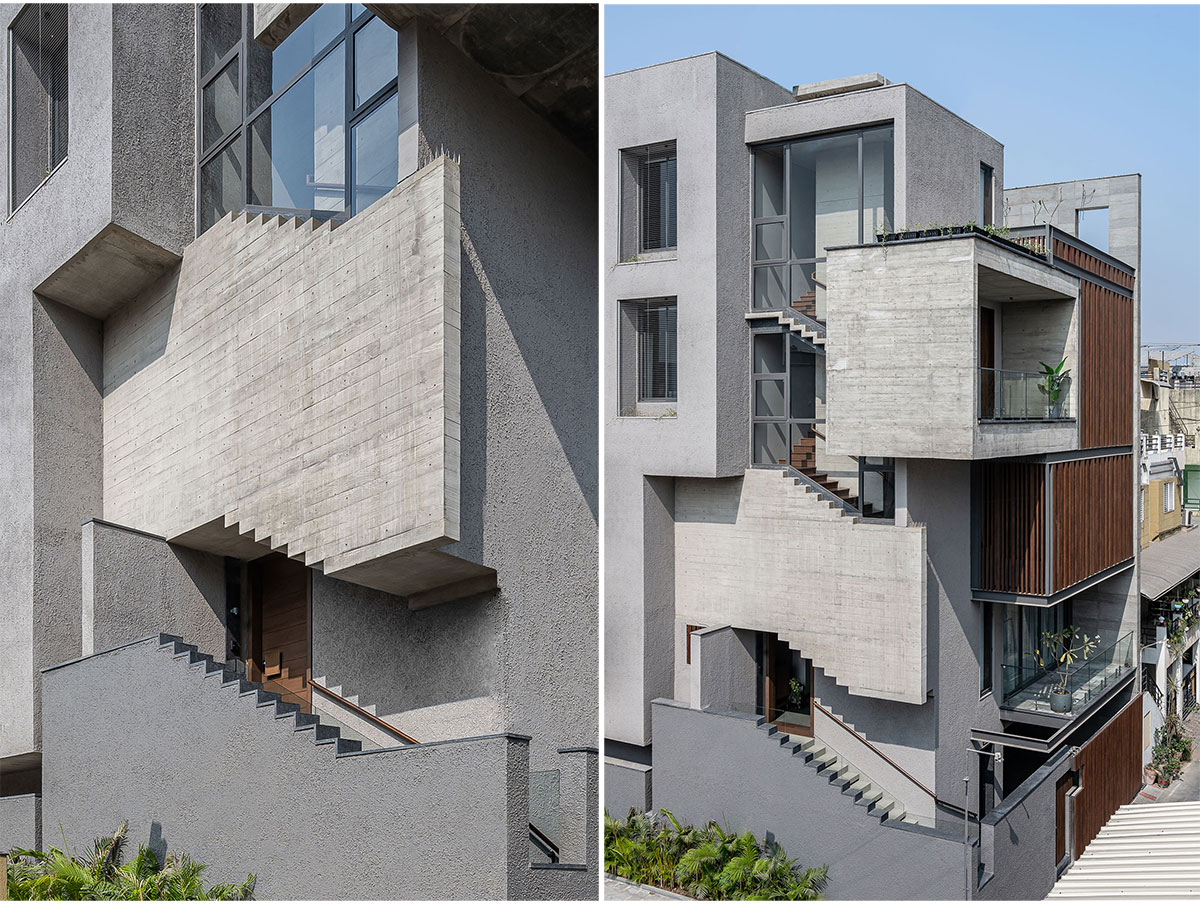
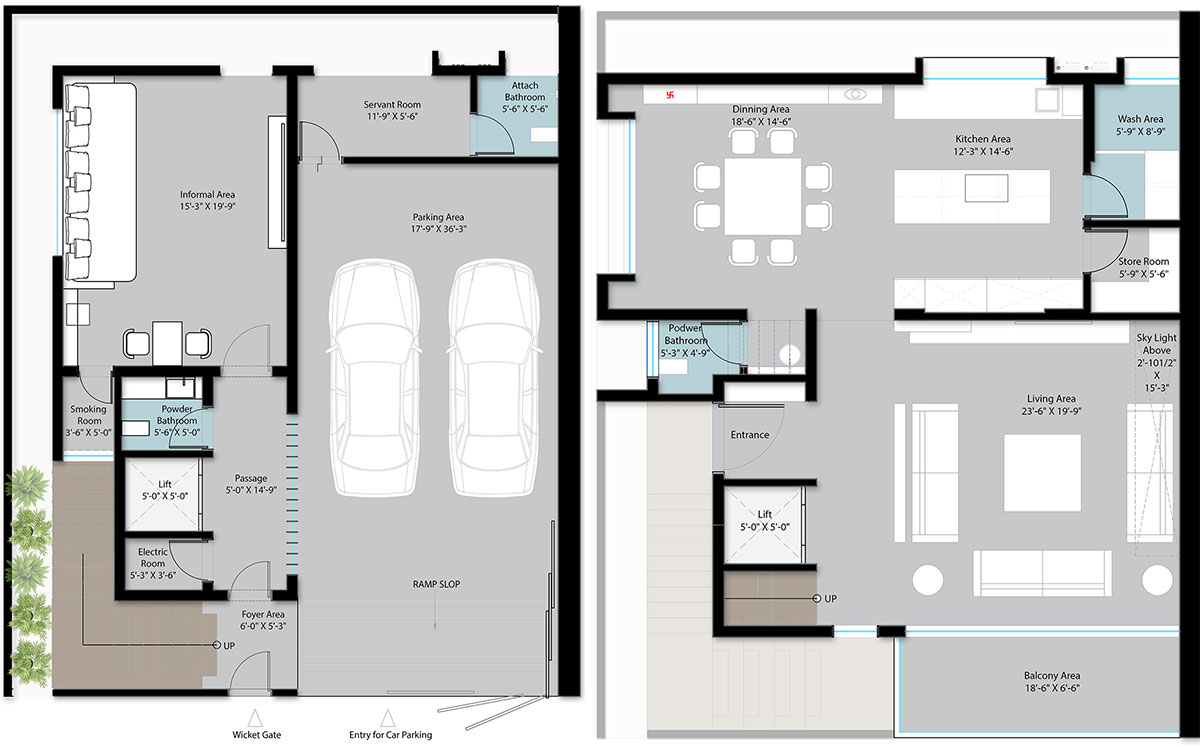

Capitalizing on the available plot, the designers’ approach commences with an expansive parking space and an in-house theatre dominating the ground floor. Semi-open staircase intriguingly misaligned appeals to the visitors towards an arresting entrance that showcases a magnificent 20 feet high main door – a captivating sight visible even from the first-floor passage.


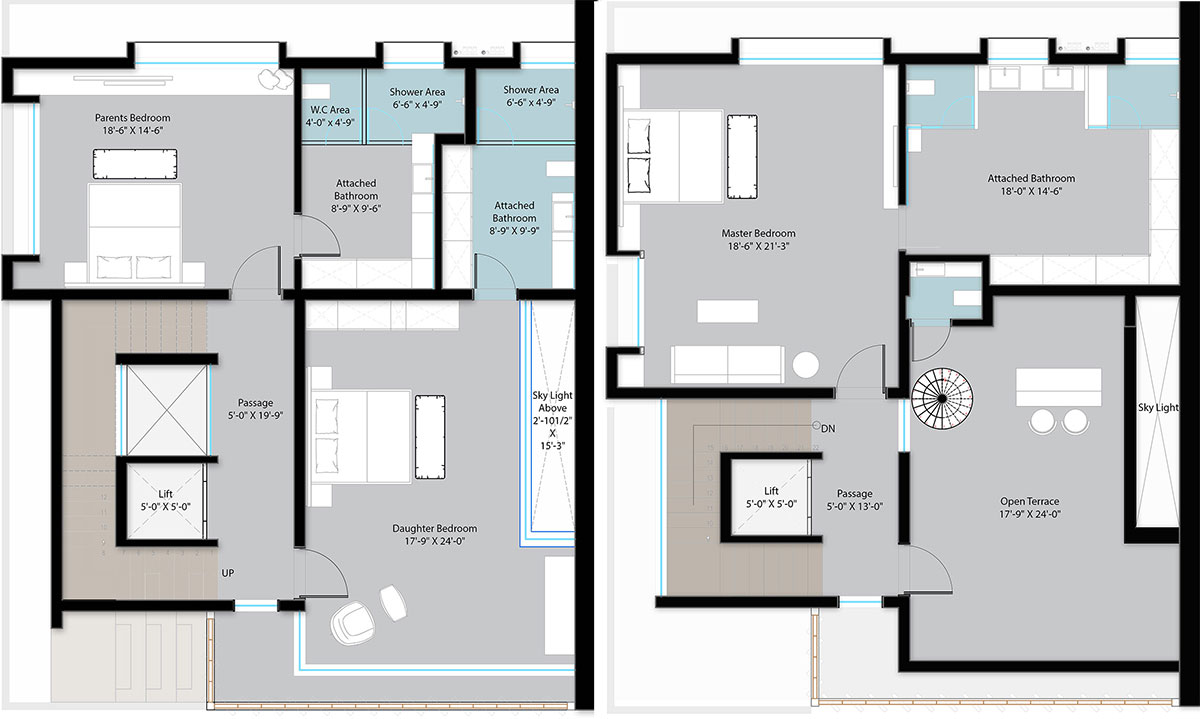
At the heart of the design philosophy lies a deep commitment to minimizing the carbon footprint while embracing a minimalist and natural material palette. The façade, a defining element of the residence, emerges as a stunning screen adorned with aluminum baffles outside the second and third-floor bedroom windows. This thoughtful feature not only imparts a distinctive character to the structure but also ensures privacy by obstructing direct views from the neighboring streets. Notably, this arrangement does not compromise the ventilation and daylighting potential, which remains unhindered throughout the day.
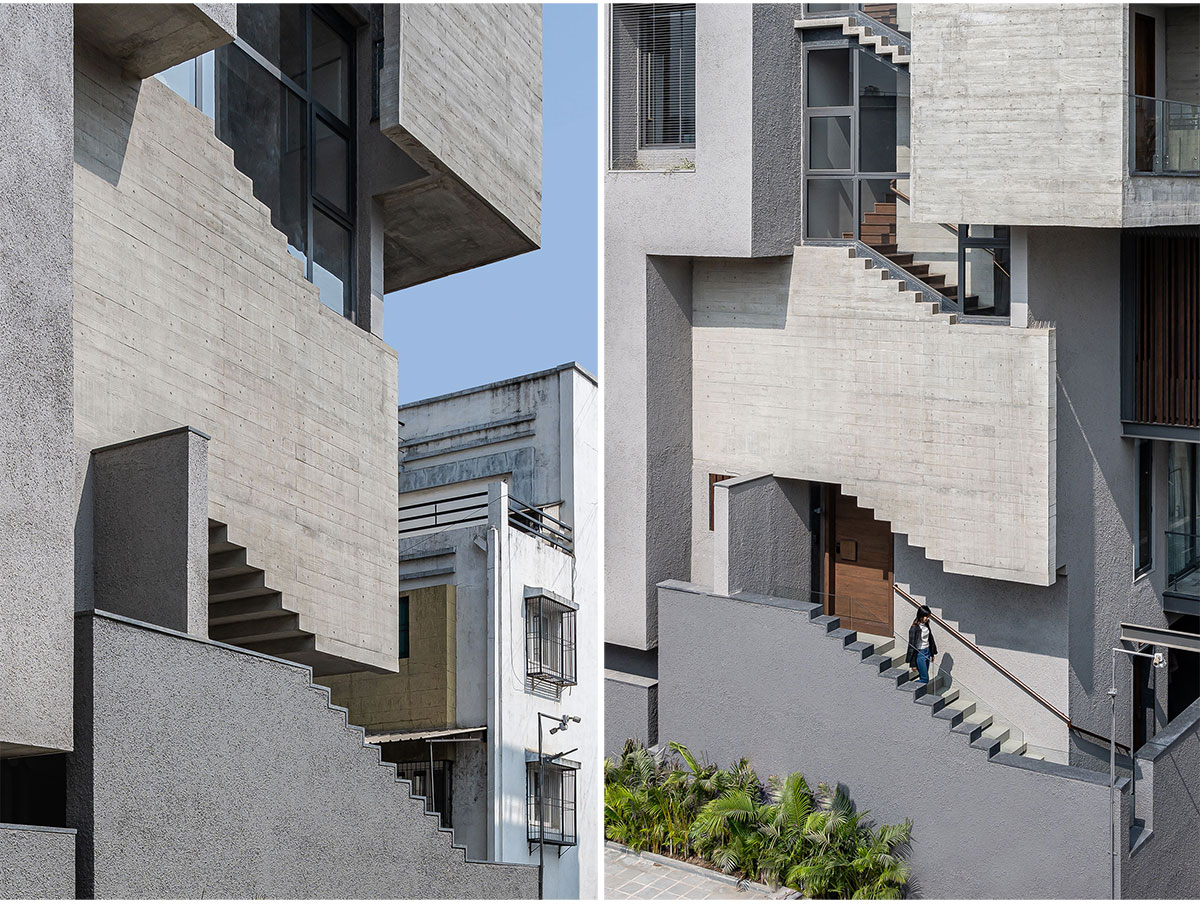

The façade’s charm derives from the skillful use of exposed RCC which lends a raw yet sophisticated texture to the exterior. To complement this aesthetic, Kota stones were incorporated into the flooring, instilling the space with a sense of warmth and organic appeal.



While public areas adopt a refined and neutral colour palette, private spaces offer a delightful contrast with vibrant hues that enliven the interiors. Bathrooms feature unique piccolo installations, each adorned with a distinct colour that is artfully carried forward into the bedrooms. This seamless integration of colours throughout the living spaces instills the home with an inviting and lively ambience.
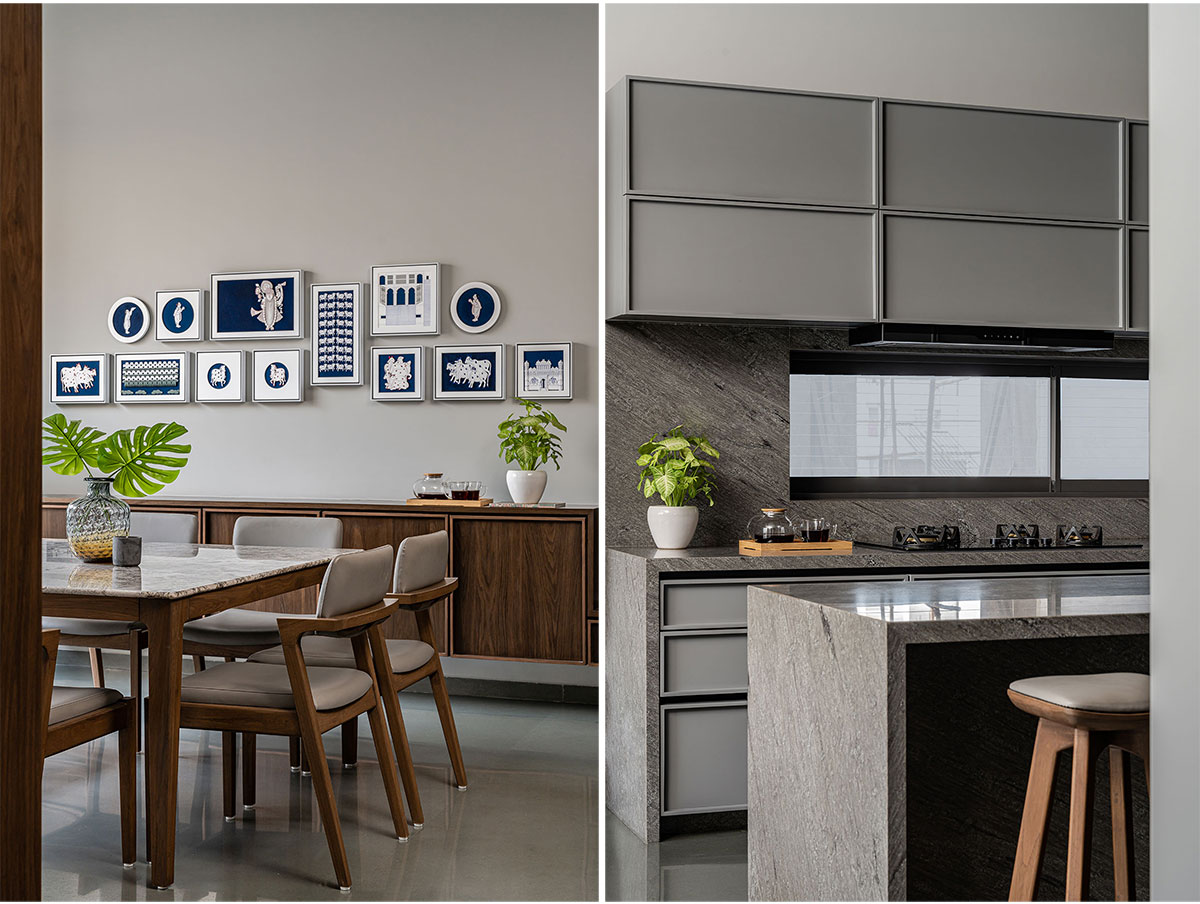

This design narrative showcases an innovative approach to urban living by cherishing harmony between nature and architecture, crafting an environment where residents can relish a contemporary lifestyle.
