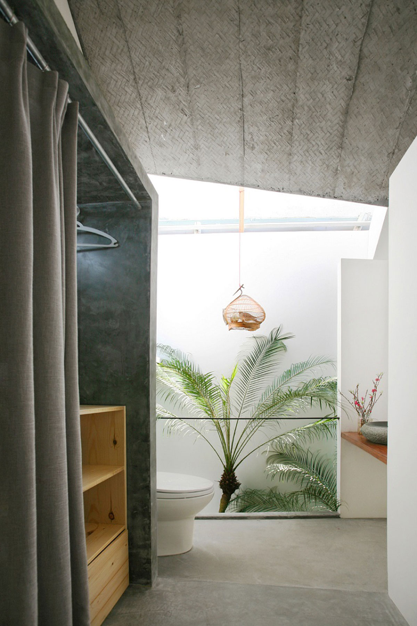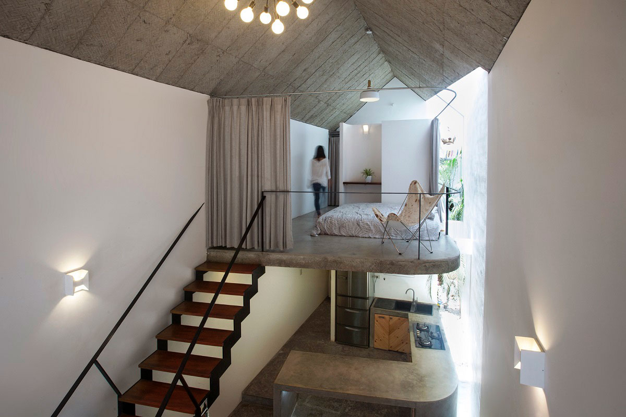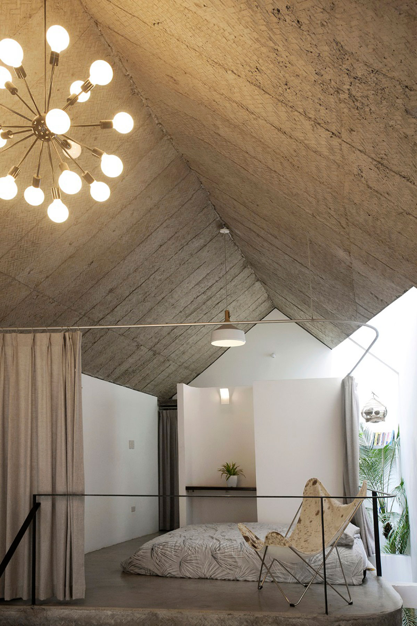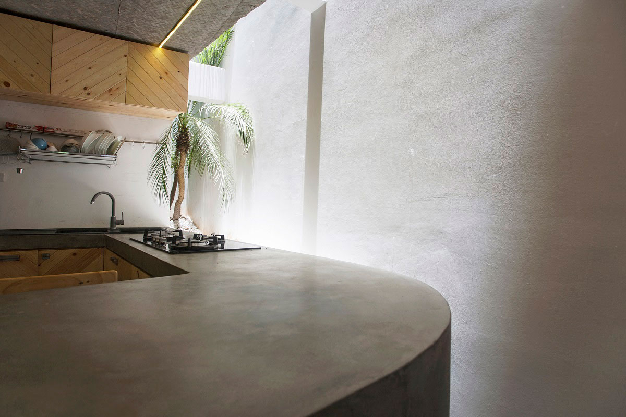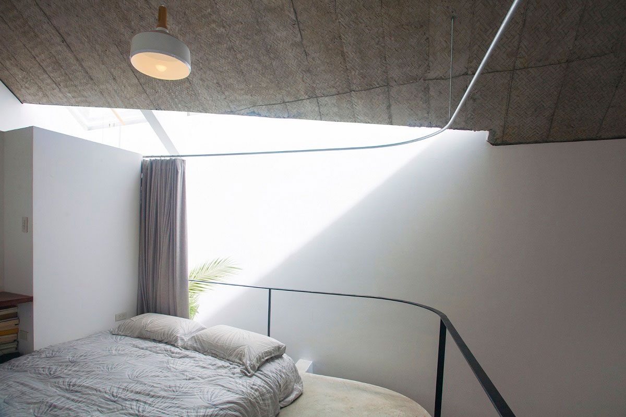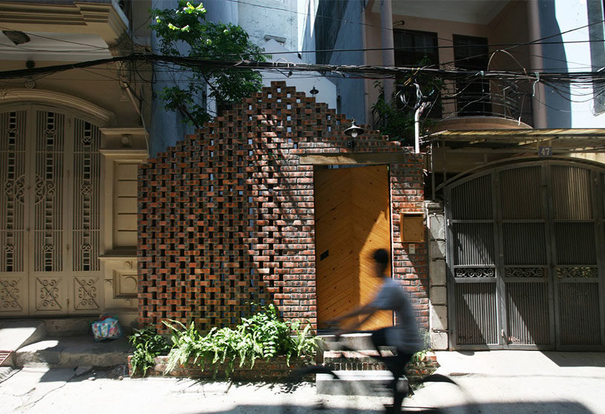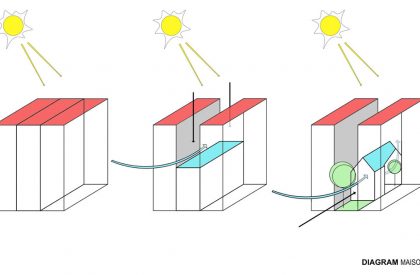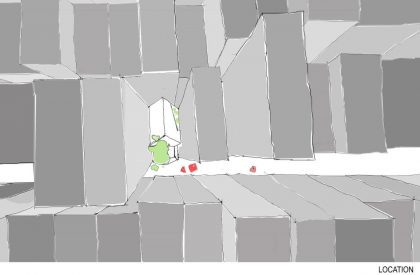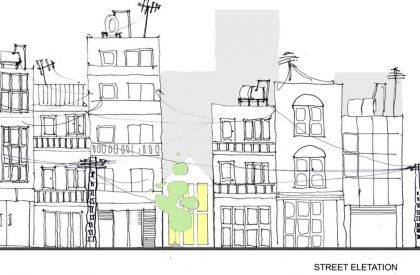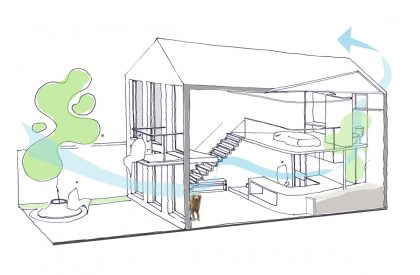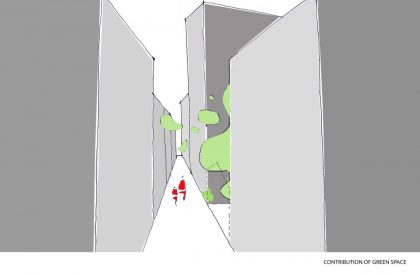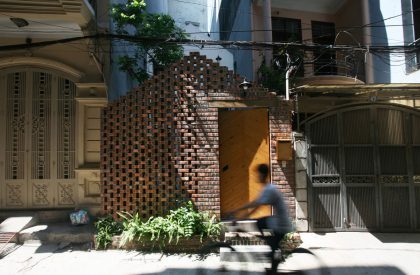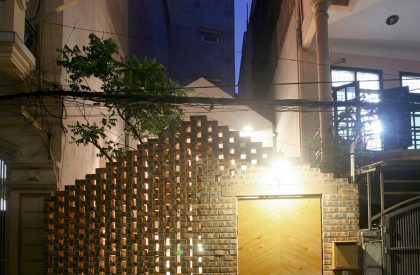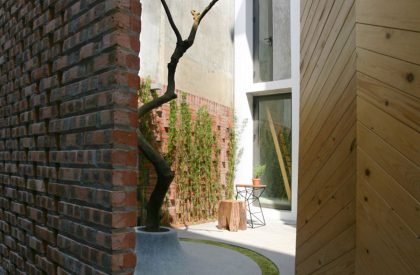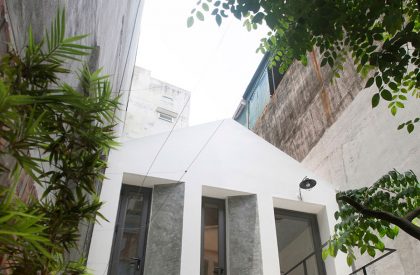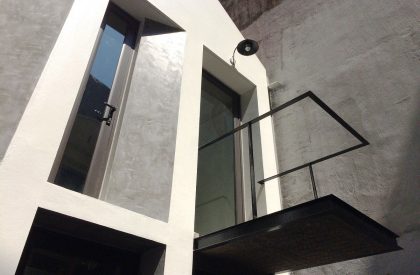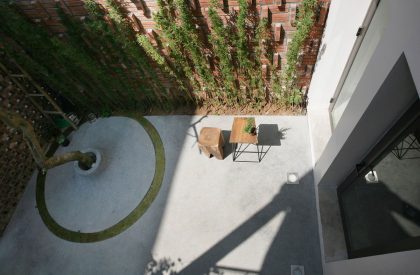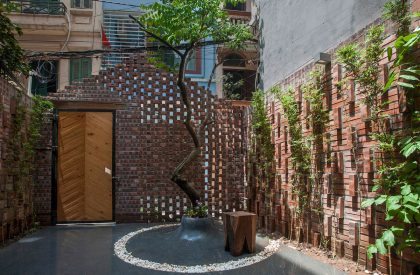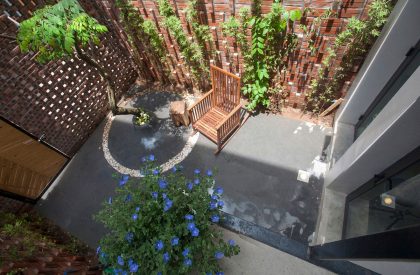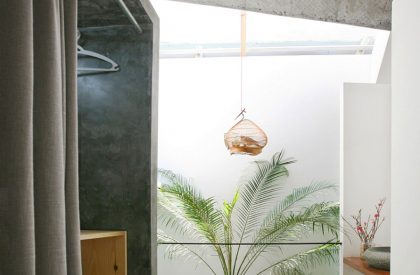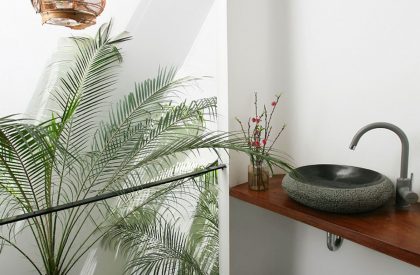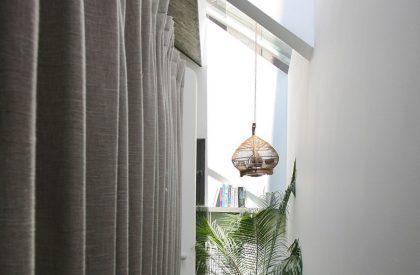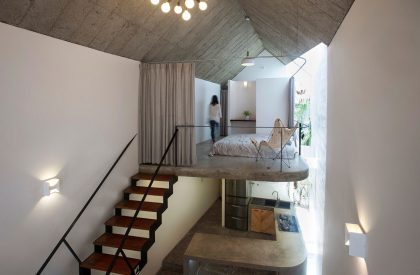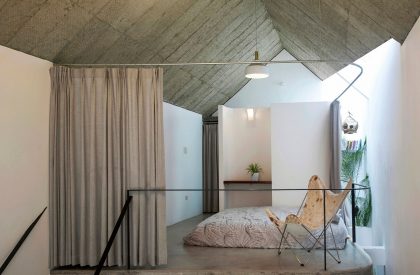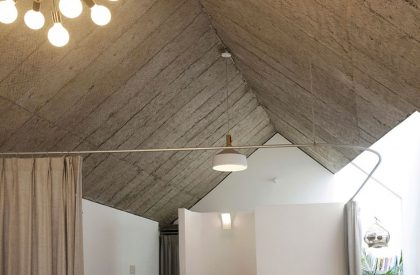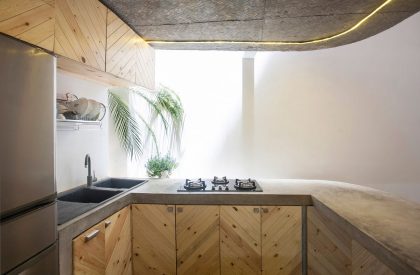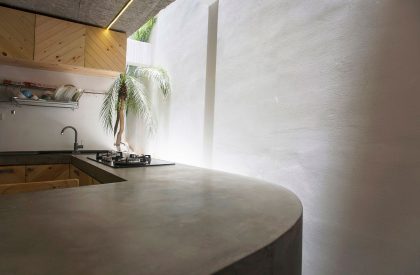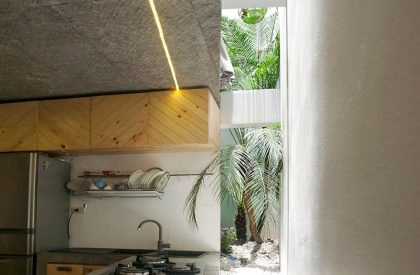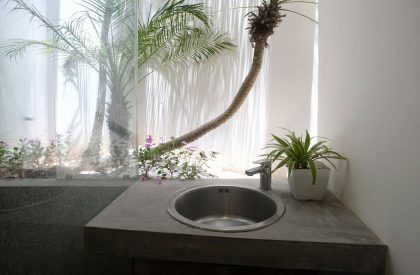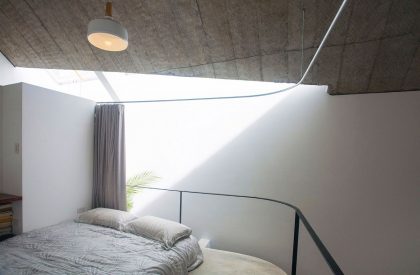Excerpt: Maison T, designed by the architectural firm NGHIA, is a residence that is intended to be simple and open in a unified whole. In the context of an overly crowded and suffocating market, among the dense and compressed buildings, the architect wanted the building to appear and exist in the most natural and simple way. If the whole urban / urban area is like a life-synching music with rhythmic rhythms and constantly listening to the listeners with non-stop melodies, then the house will be a small note for listeners to have breaks. necessary to better feel the tone of the surrounding life.
Project Description
[Text as submitted by Architect] From the wishes of the host as well as the status quo of the site. The architect proposes a free and liberal design solution, the indoor space is cleared of boundaries using function. The house is designed to be simple and open in a unified whole. Everything appears natural and gentle, with just enough needs.
In the context of an overly crowded and suffocating market, among the dense and compressed buildings, the architect wanted the building to appear and exist in the most natural and simple way. If the whole urban / urban area is like a life-synching music with rhythmic rhythms and constantly listening to the listeners with non-stop melodies, then the house will be a small note for listeners to have breaks. necessary to better feel the tone of the surrounding life. The house and yard were humbly and quietly among the crowded neighborhoods , each day closer to each other and rising forever. Instead of taking full advantage of the valuable ground or reserve yourself a spacious courtyard.
The house retreated to contribute to the alley a green space, a small space but increasingly rare and valuable to a city with the thinking of “ground on each meter of land”. The front yard is separated from the small alley by only one hollow brick wall, as simple as possible to fit in a private space, but you can still share it with your neighbors and pictures. players “borrow” the space to add to everyone a bit of greenery, a little freshness of the canopy between blocks of only concrete and brick bricks. The house, therefore, occupies only a modest area of only about 40m2, just enough for the simple needs of the owner. Inside, the entire house is designed to connect spaces without any constraints or constraints, just like the owner of the house.
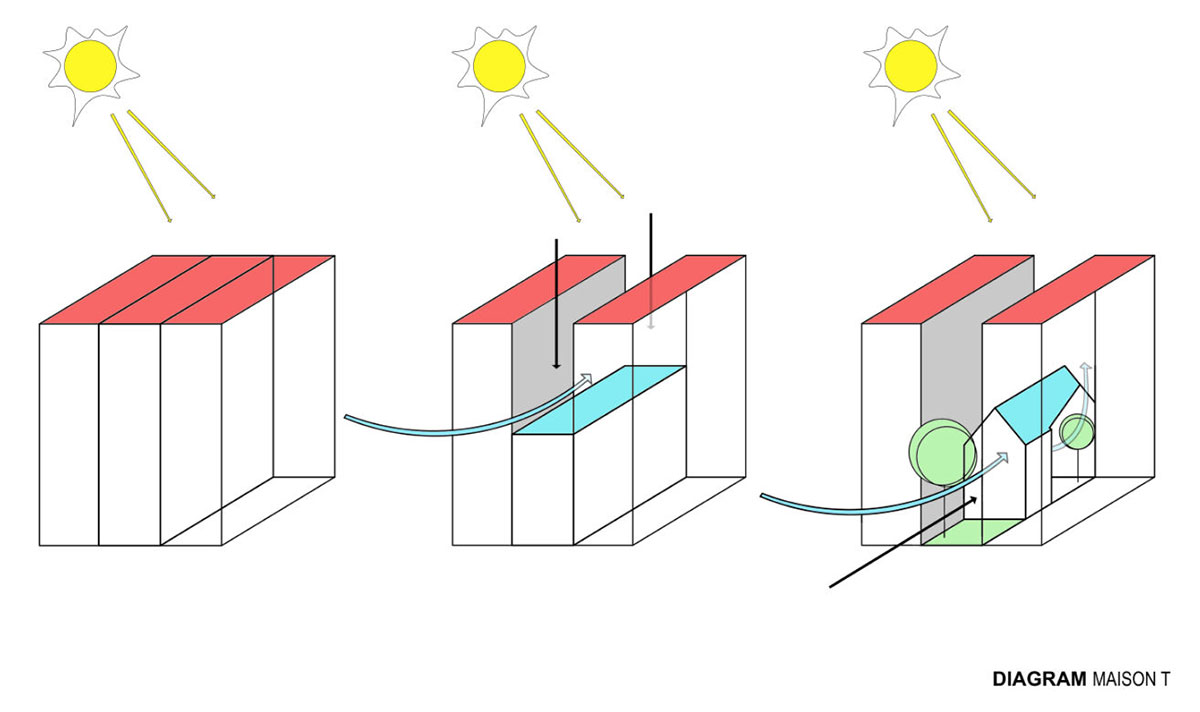
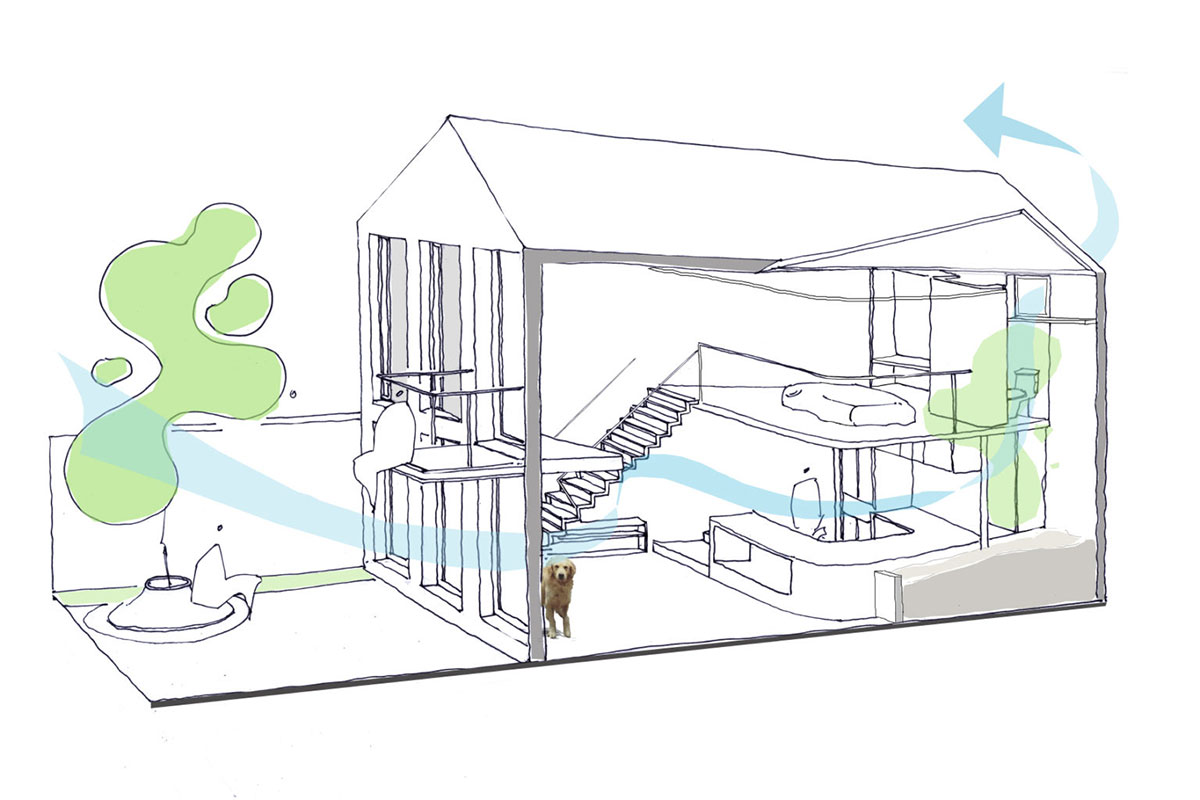
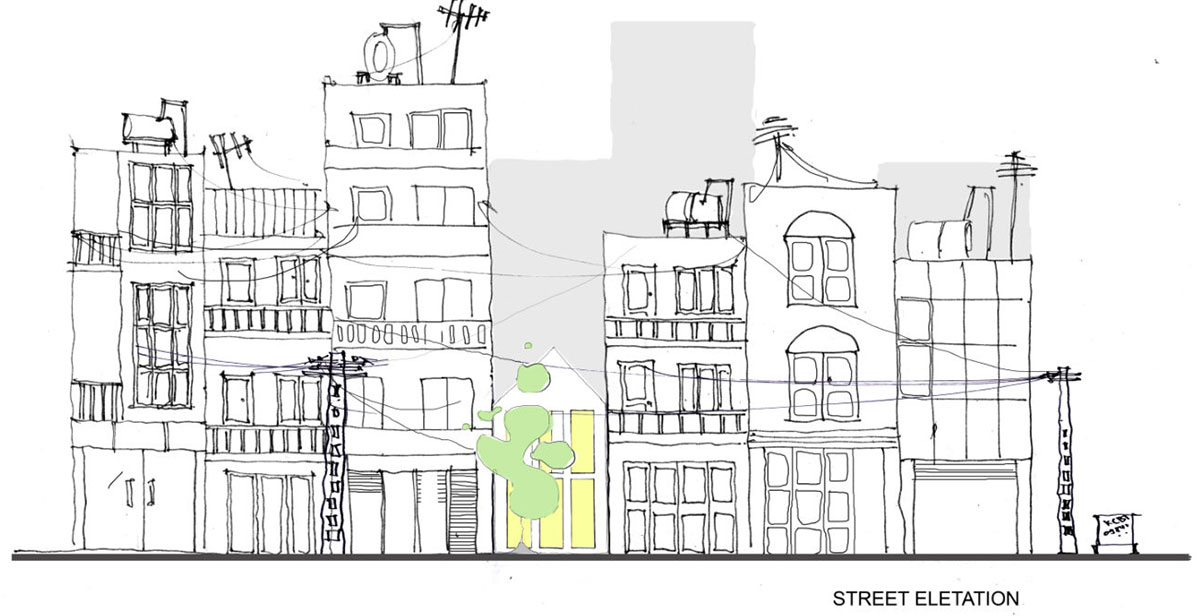
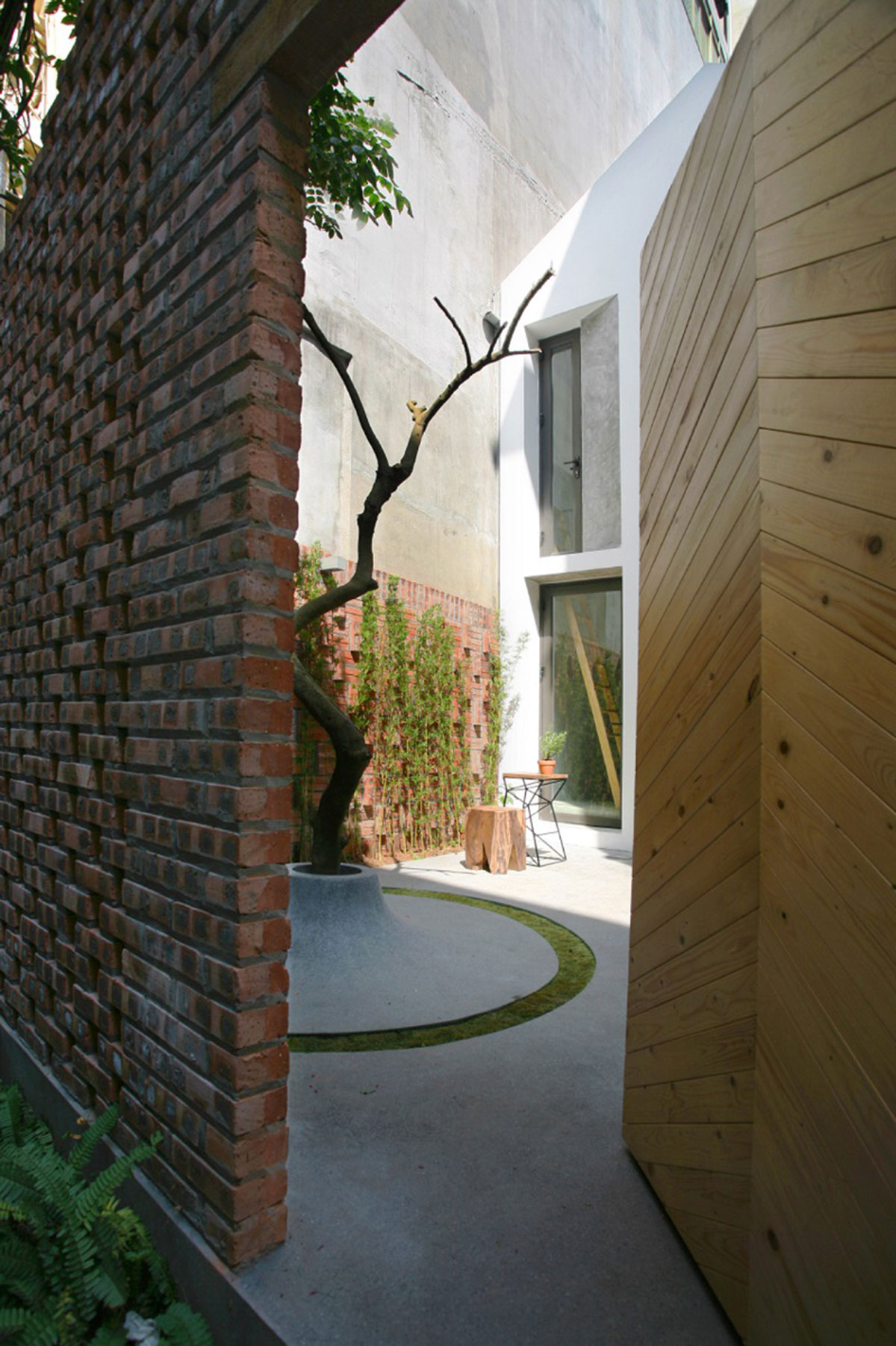
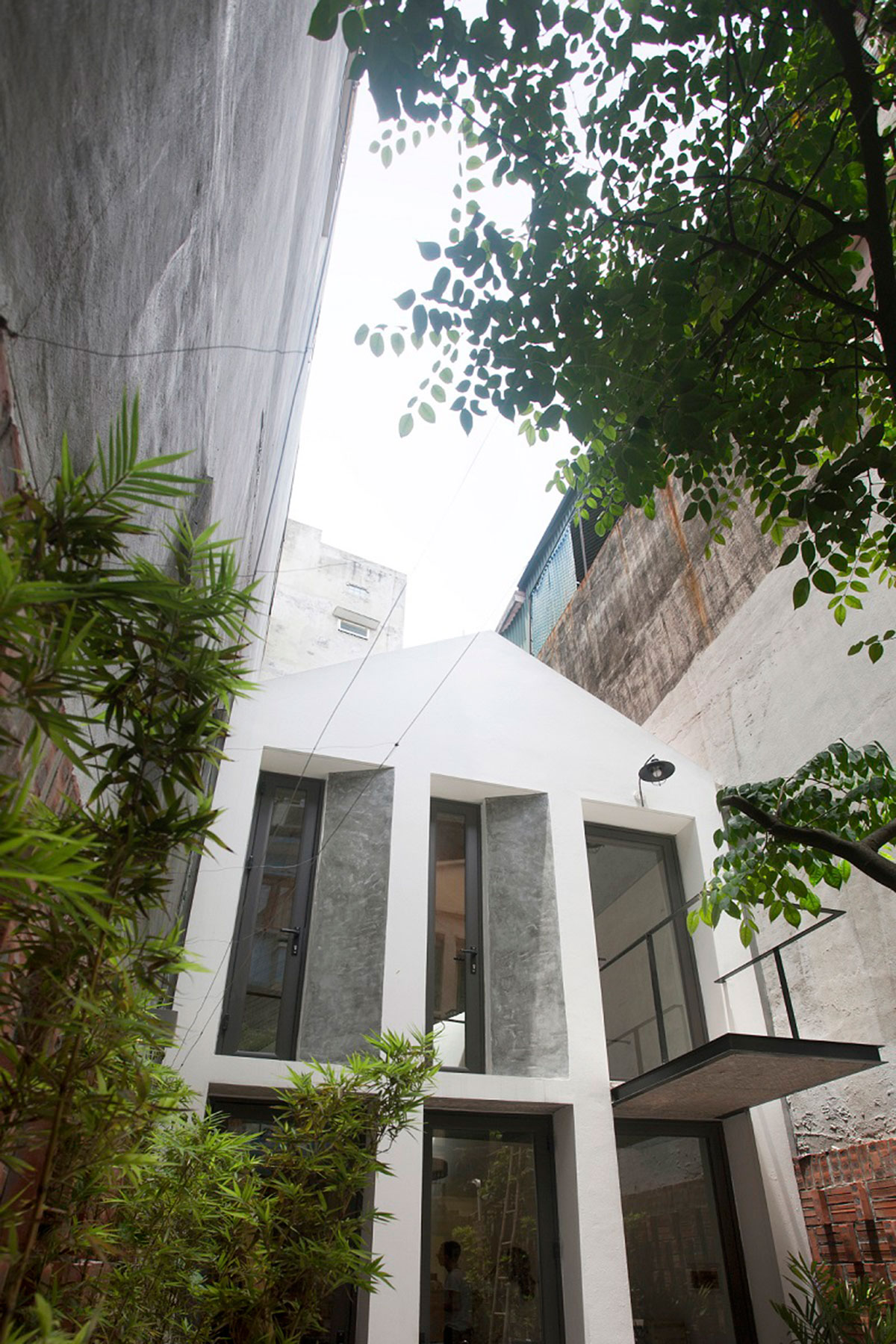
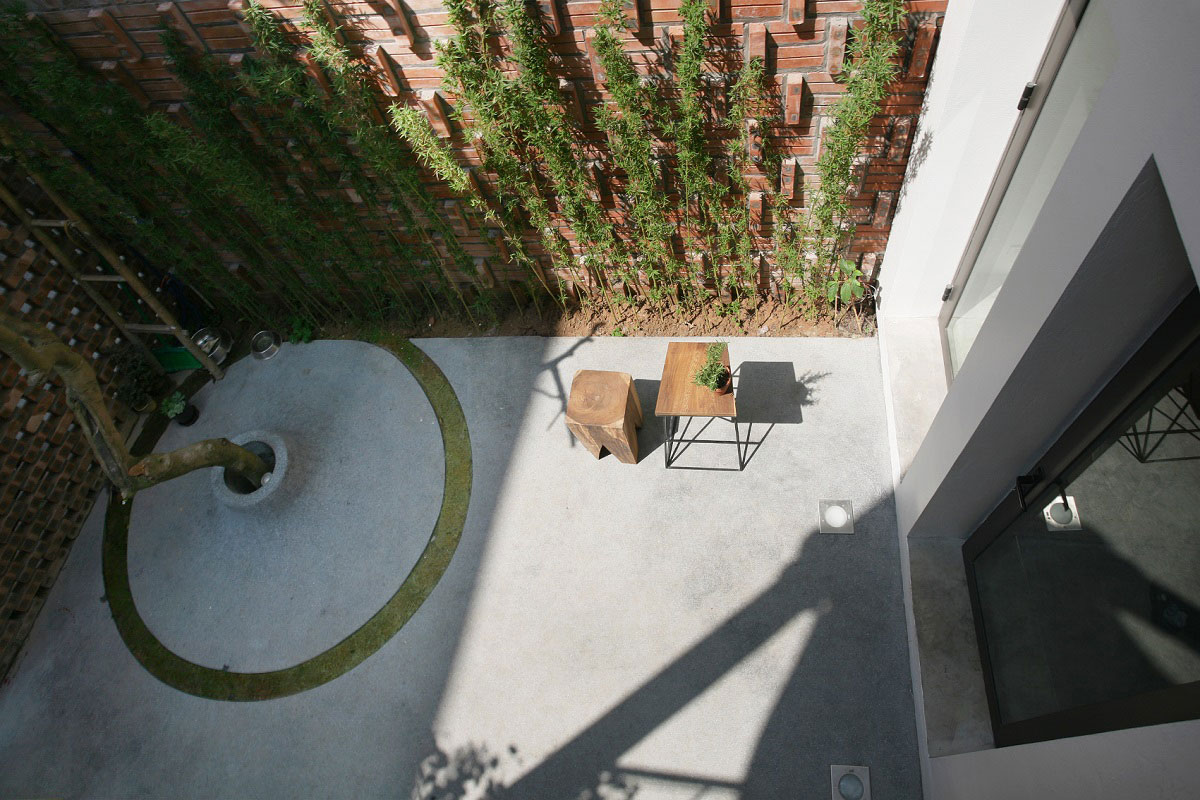
Light and ventilation are therefore flooded into a common and separate whole for each functional space used. Materials selected for use in homes that tend to be rough (“brutalism”) to create a sense of closeness and comfort in use. But the details are carefully designed and processed to ensure the finishing needed for a quality living space.
The sustainability of the house is expressed through simple but creative construction solutions, at low cost (creating texture of the surface with plywood, using beton ceiling, unburnt masonry bricks, reused wood. ..). Through careful calculation and consideration, the ventilation and natural lighting solutions are based on analyzing the disadvantages and advantages of the land in the “context” with surrounding buildings, actually after The construction of the house has met all the necessary criteria of a “green building” in modern urban areas. Homeowners absolutely do not have to use electrical energy to consume interior lighting during the day. In the summer, the house is completely air-conditioned but still meets the ventilation and cool enough to use. Rainwater on the roof is collected and directed to irrigate the garden.
