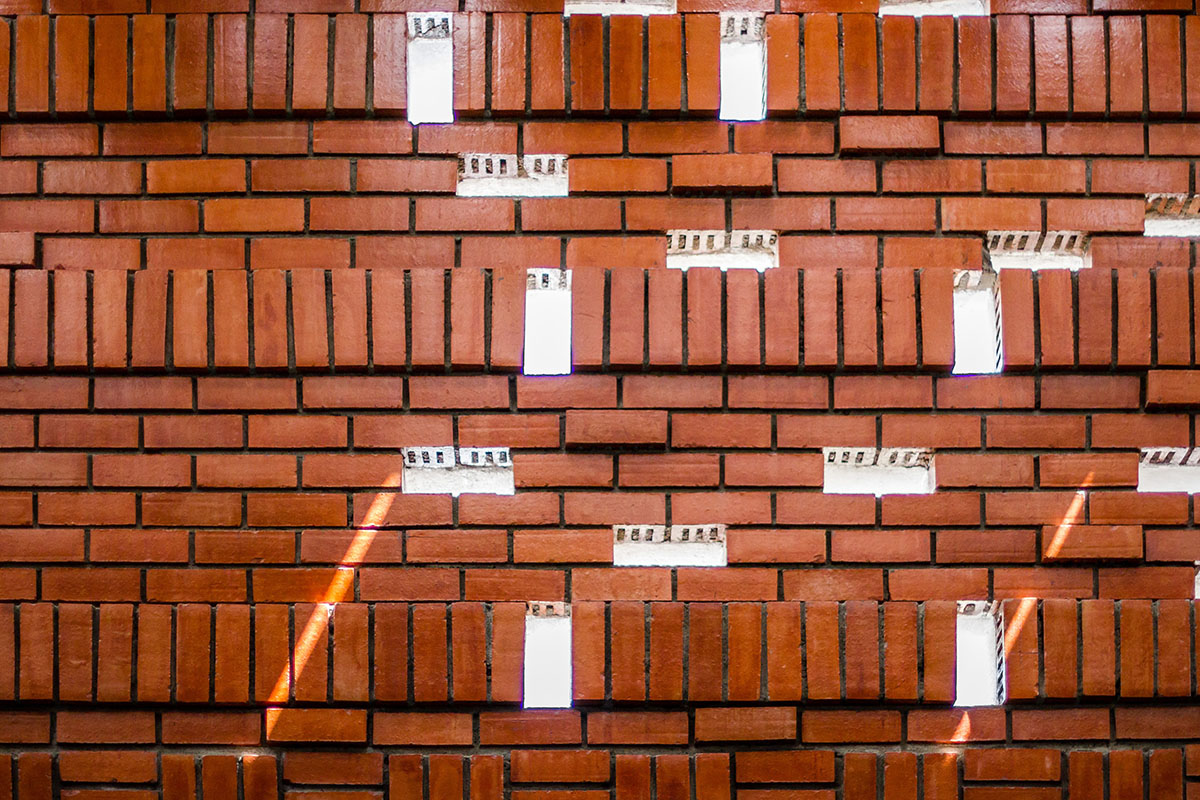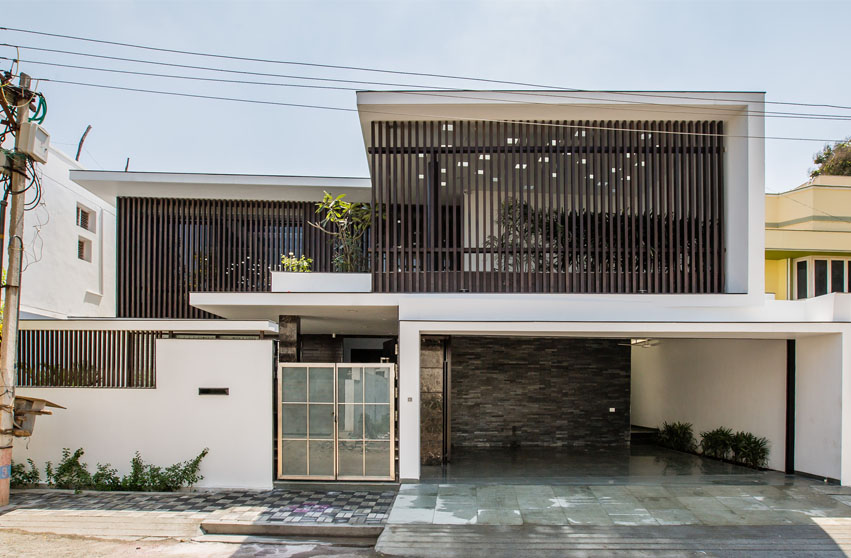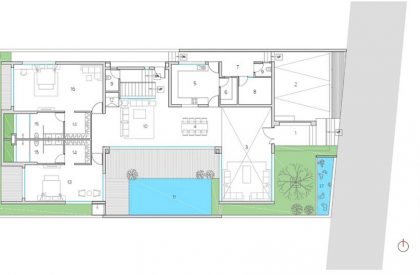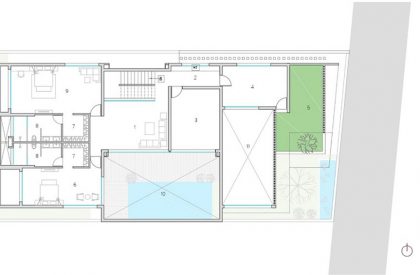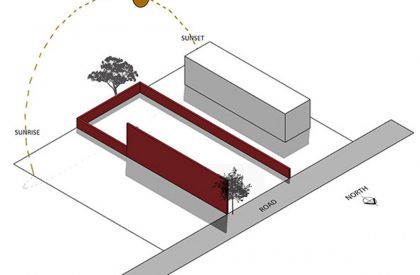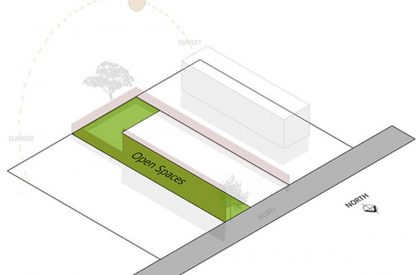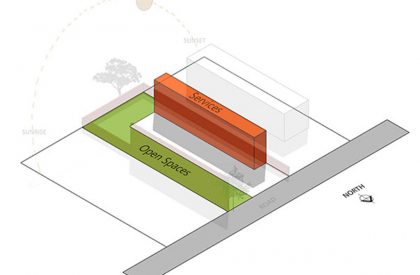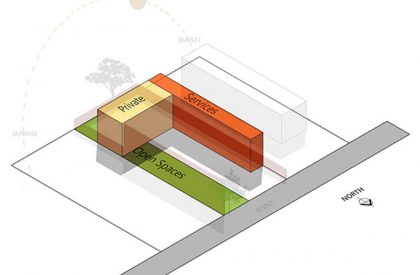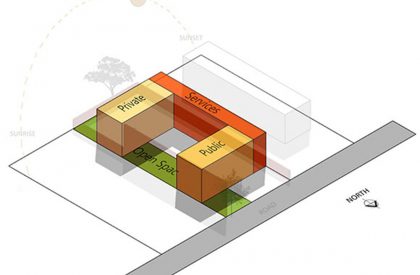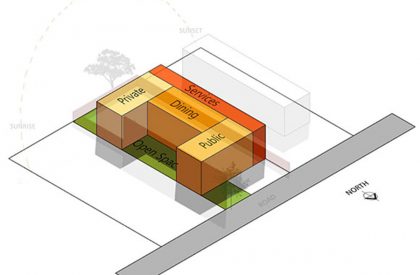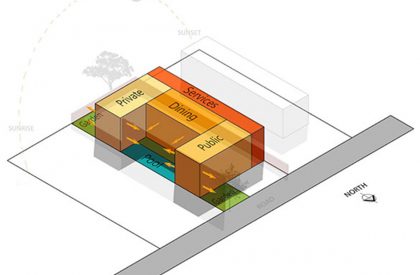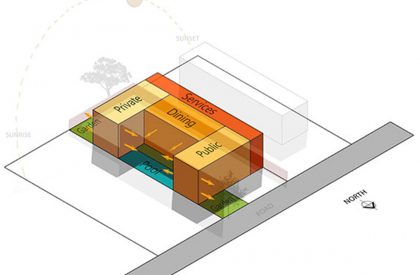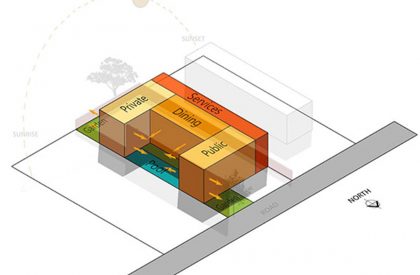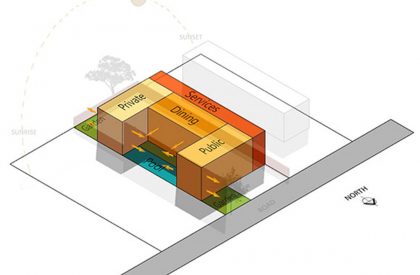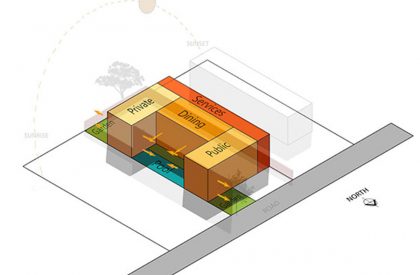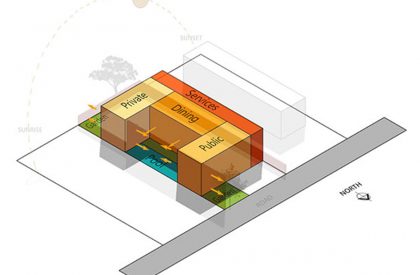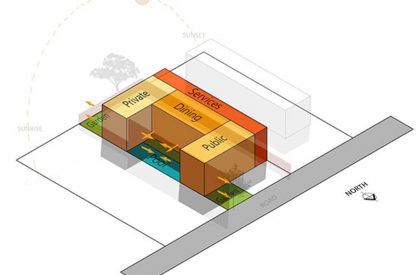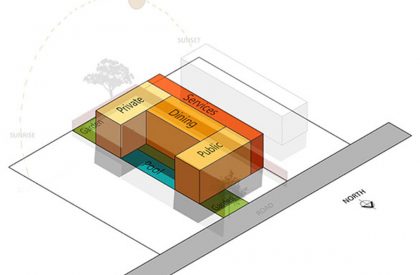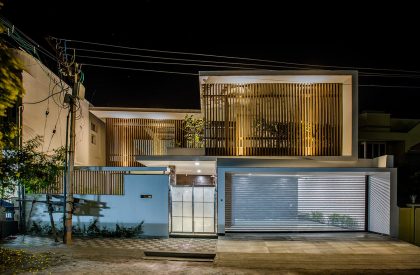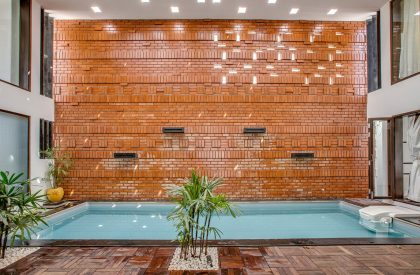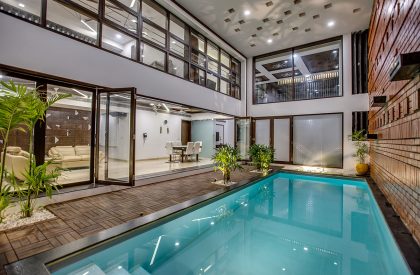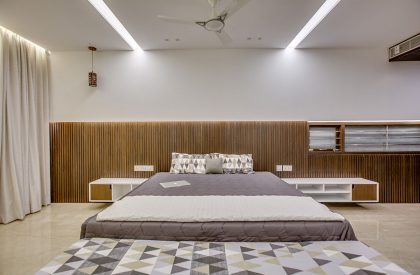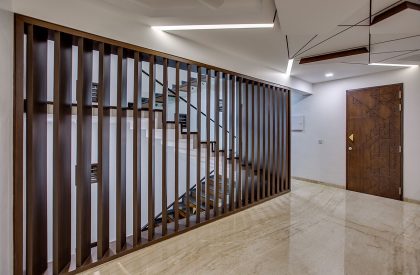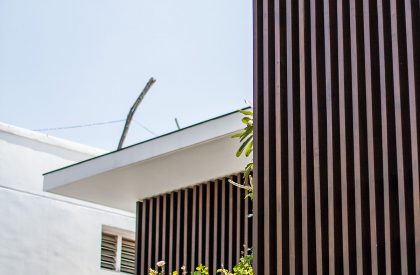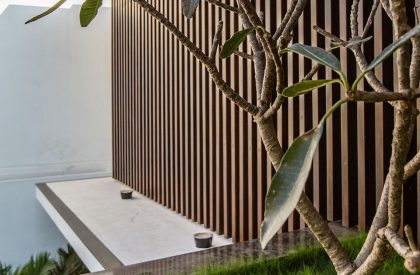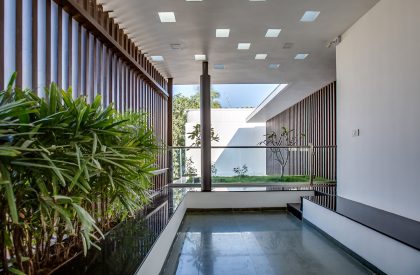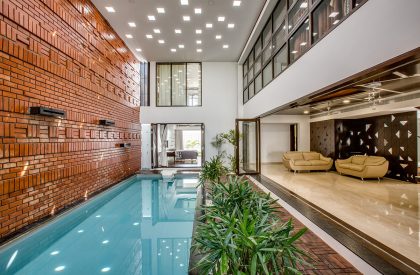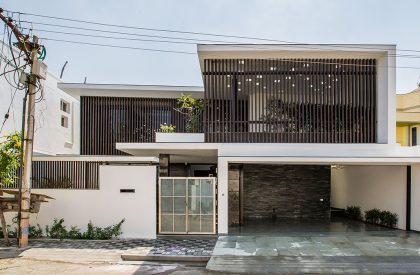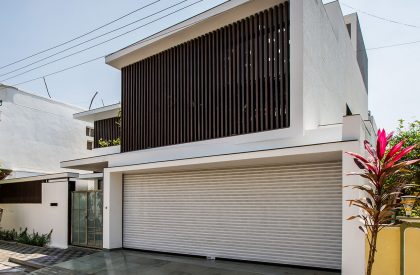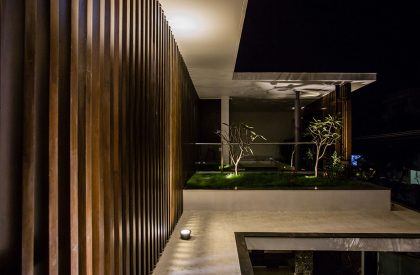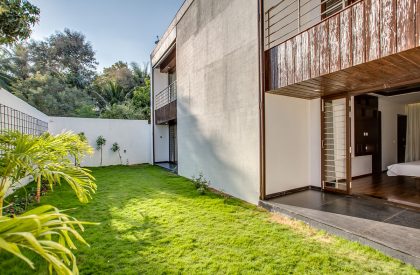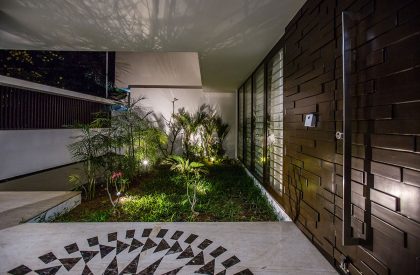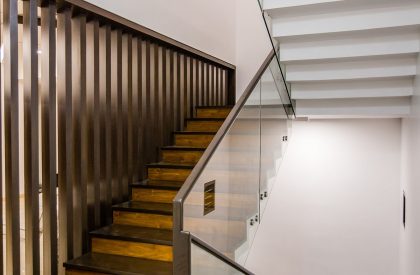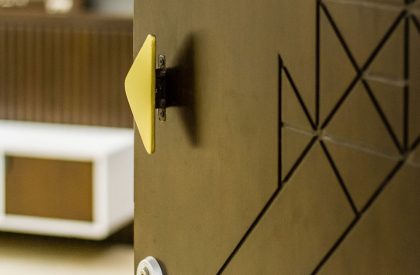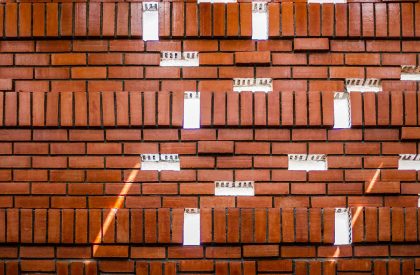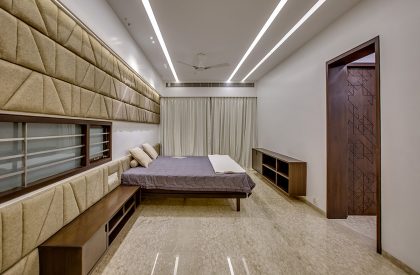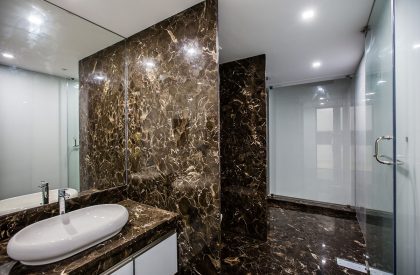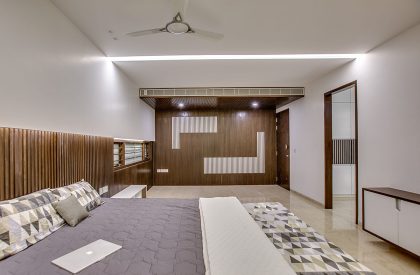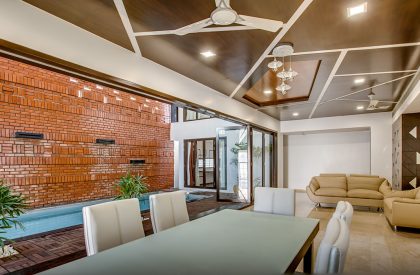Excerpt: Malar’s Residence, designed by Shanmugam Associates, is a private residence with a pool, lots of privacy, and green pockets, an extension of the client’s personality. Basic Vasthu compliance has been done by having bedrooms in the southwest, garden and lily pond in the northeast and a central courtyard, which is now the swimming pool, within the house. The façade has vertical louvres that gives privacy and yet provides ample ventilation. This project balances the requirements of an urban home with that of a farmhouse.
Project Description
[Text as submitted by architect] Located in the small town of Pudukottai, this private residence with a pool, lots of privacy and green pockets is an extension of personality of the doctor couple the abode was designed for. The client’s requirements were pretty straightforward. They wanted a 4-bed house with a media room, gym and kitchen adhering to basic Vasthu requirements. The site is a north-facing plot of about 100’ x 60’ size. To start with there was an existing 20-foot tall perimeter wall on the eastern side. This perimeter wall was of the neighbor’s and covered almost to the midway of the site. Also there was an existing flowering tree at site entry that has been retained.


The initial planning was done such that there are two volumes oriented in the North – South direction. The volume near the entry has public spaces such as the living and the rear one houses bedrooms. These volumes in turn created three gardens interspersed between them. A horizontal volume in the western side ties everything together and also protects the rest of the spaces from the harsh western sun. All services and circulation are planned here. Basic Vasthu compliance has been done by having bedrooms in the southwest, garden and lily pond in the northeast and a central courtyard, which is now the swimming pool, within the house.
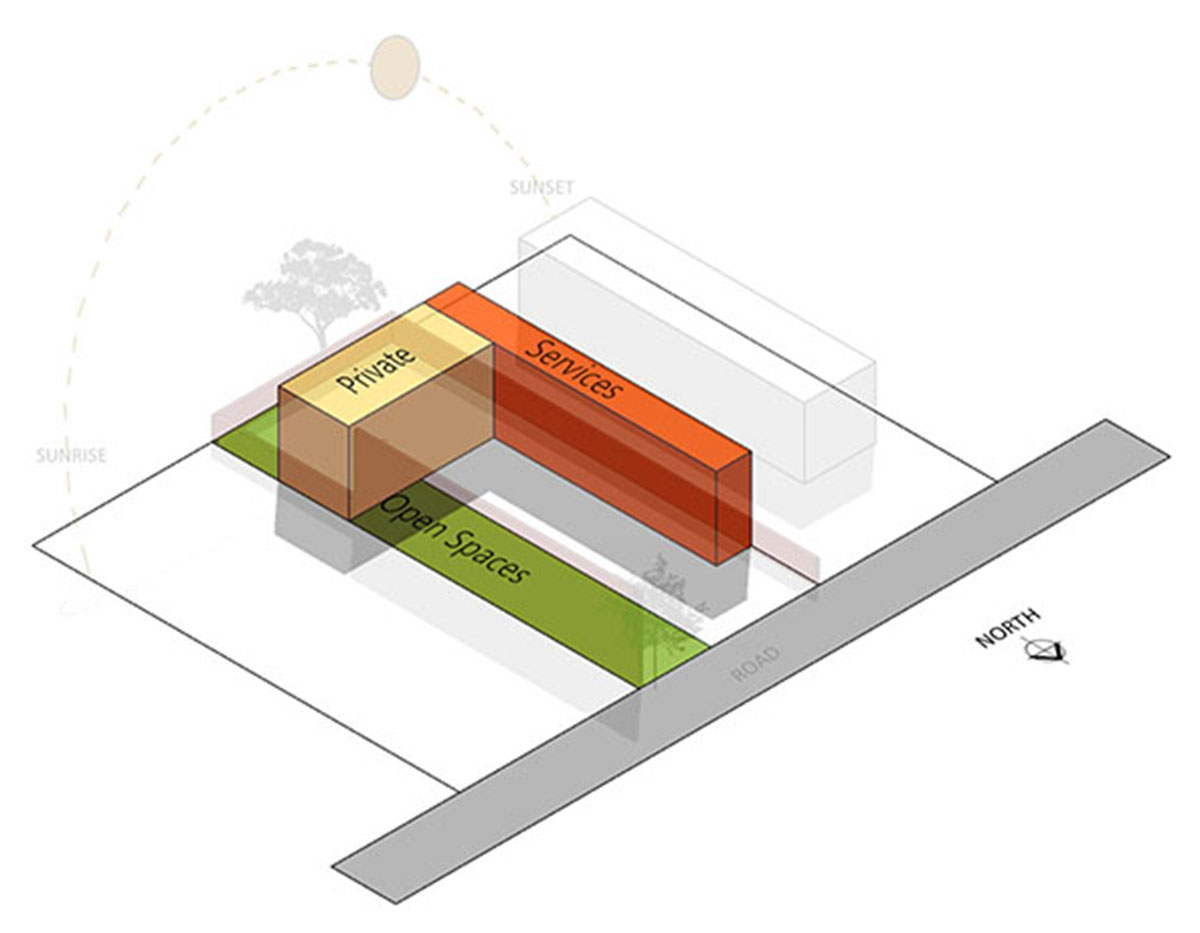
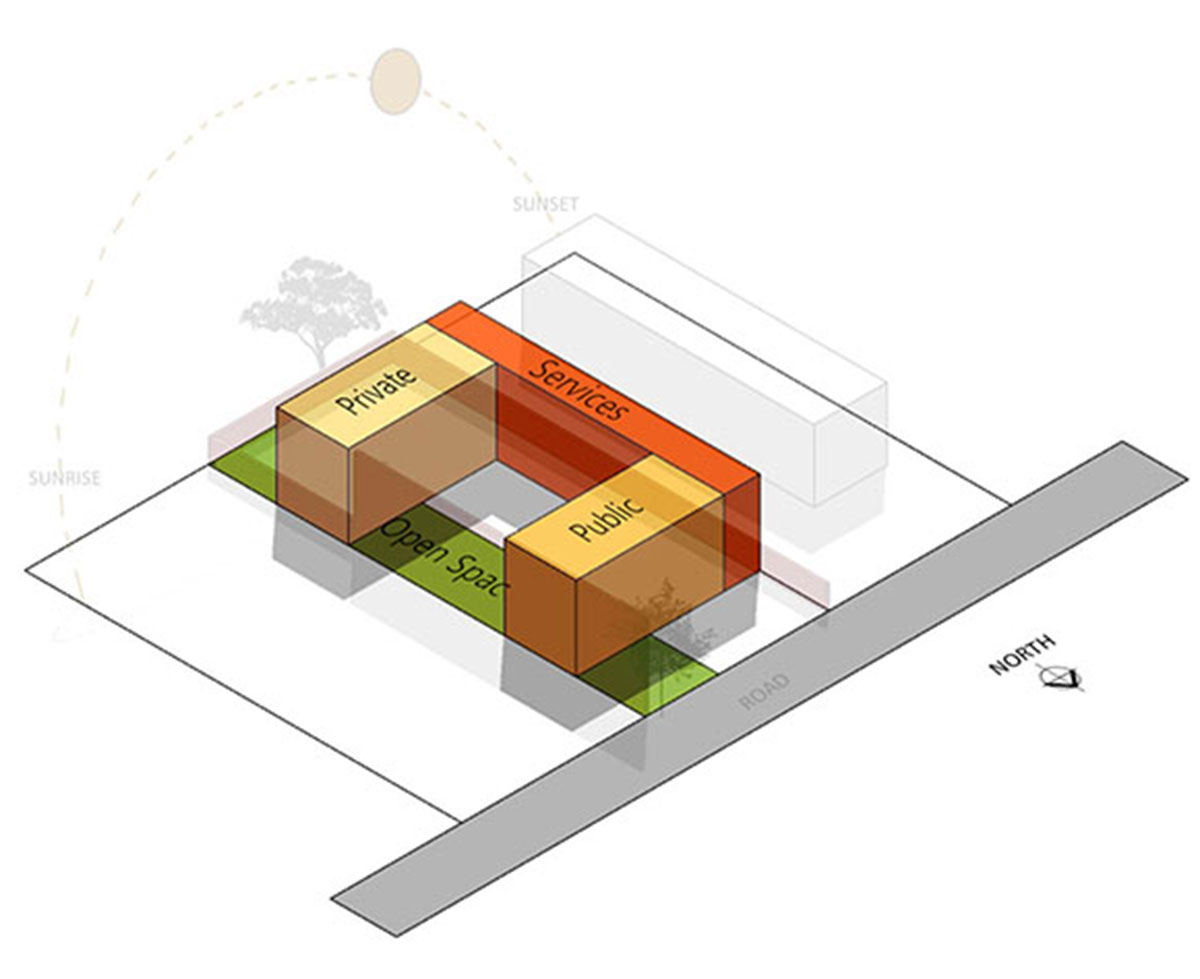

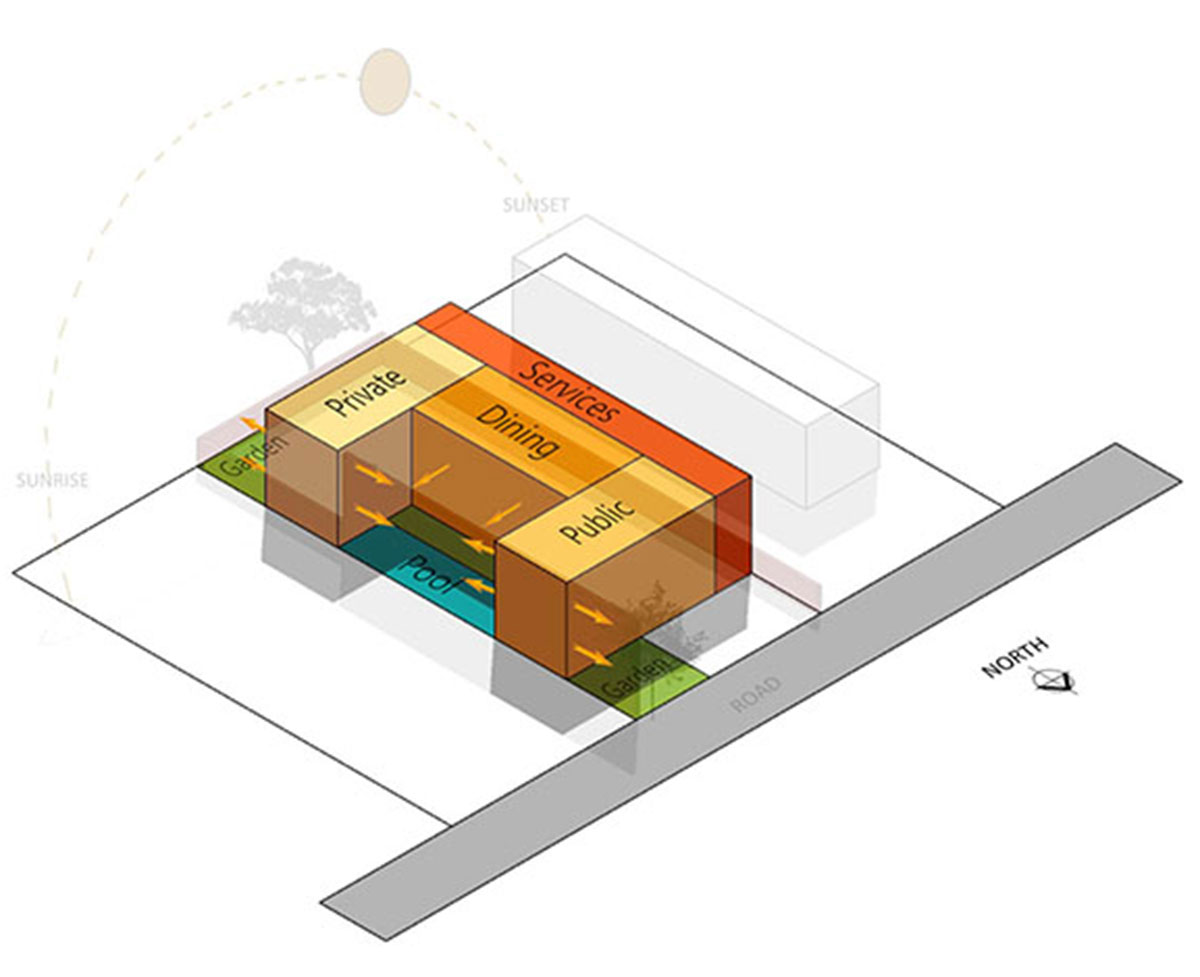
The façade has vertical louvres that gives privacy and yet provides ample ventilation. The louvres are backed by glass in living areas and are left open in garden spaces. Even the car-park gate is a perforated rolling shutter. These openings and perforations are a little more inviting than blank surfaces. There were three gardens planned during the conceptual stage. The central garden was planned abutting the existing neighbors perimeter wall, which is 20’ high. Midway through the design process this space was instead converted into a pool as it offered privacy and a spatial different experience. Eventually this pool became the central courtyard to the house. The bedrooms, dining and living areas now have a view of the pool.
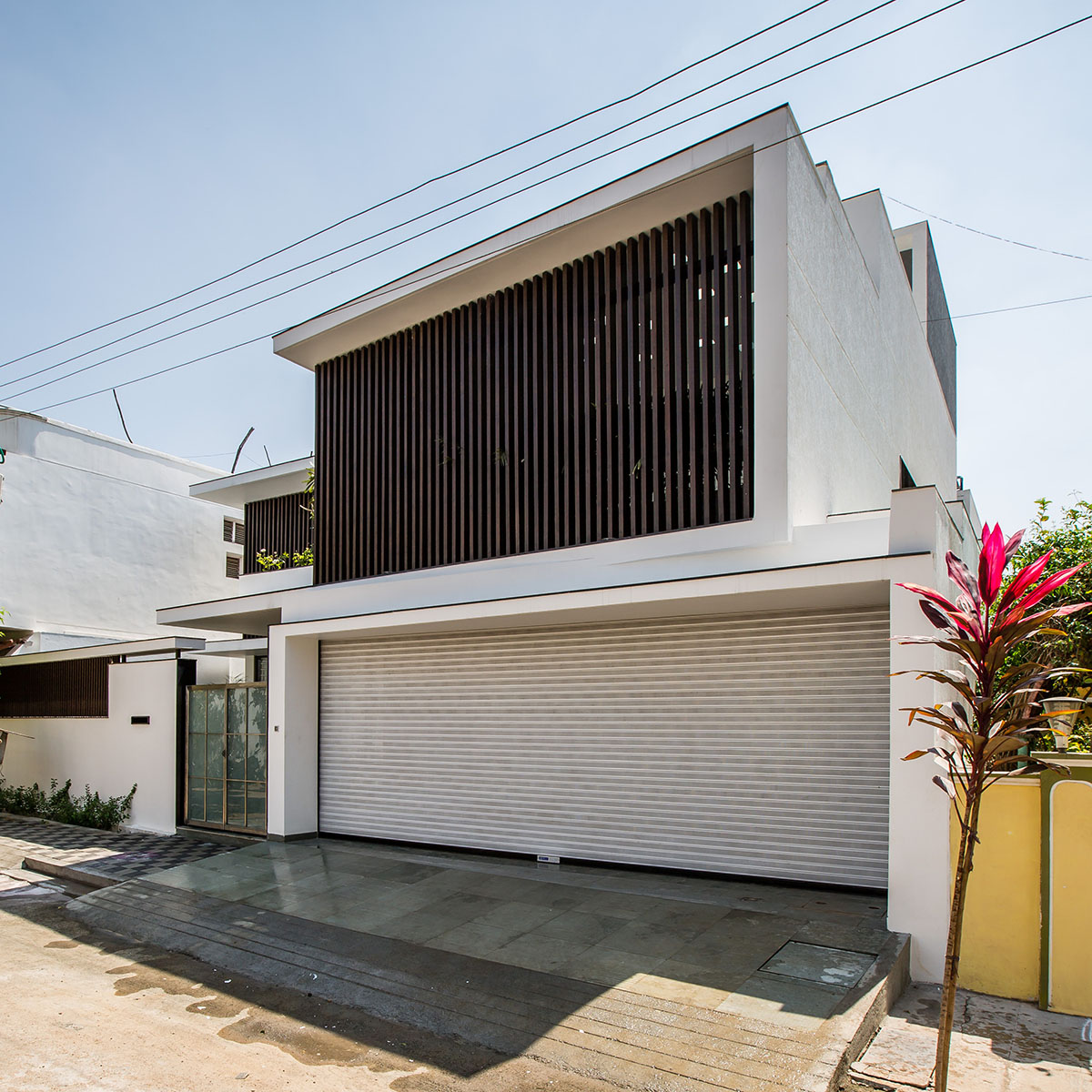

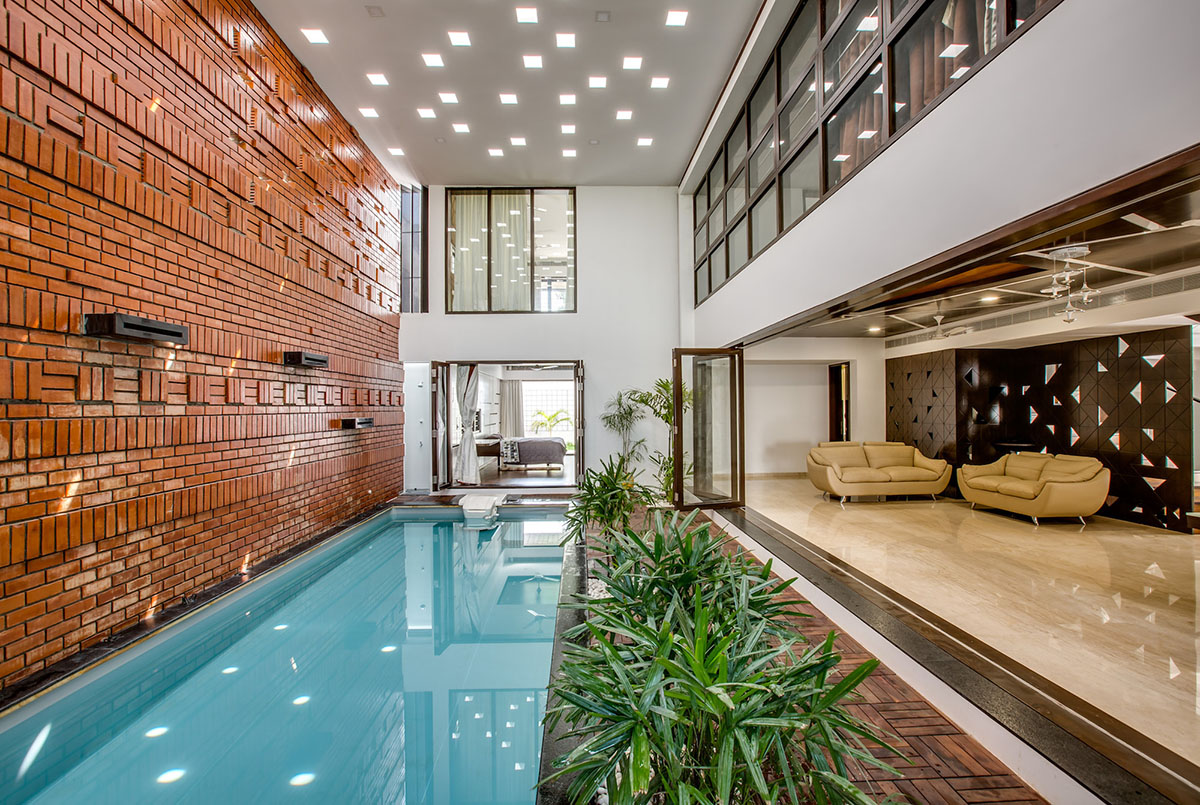
In retrospect this could be considered as a Covid friendly building because all the bedrooms and living areas open up on two sides to a garden or pool. These openings offer natural cross ventilation and lighting. All the other programs such as the living, dining, media room and gym have garden on at least one side. 3’ garden pockets have been created abutting the shower in all the toilets. The rear garden is a rectangular space about the size of a badminton court. This could be used for some outdoor play and small private parties. A gym, which opens into a small terrace garden, is located in the first floor. This small terrace garden overlooks in turn to the northeast lily pond and garden in the ground floor.
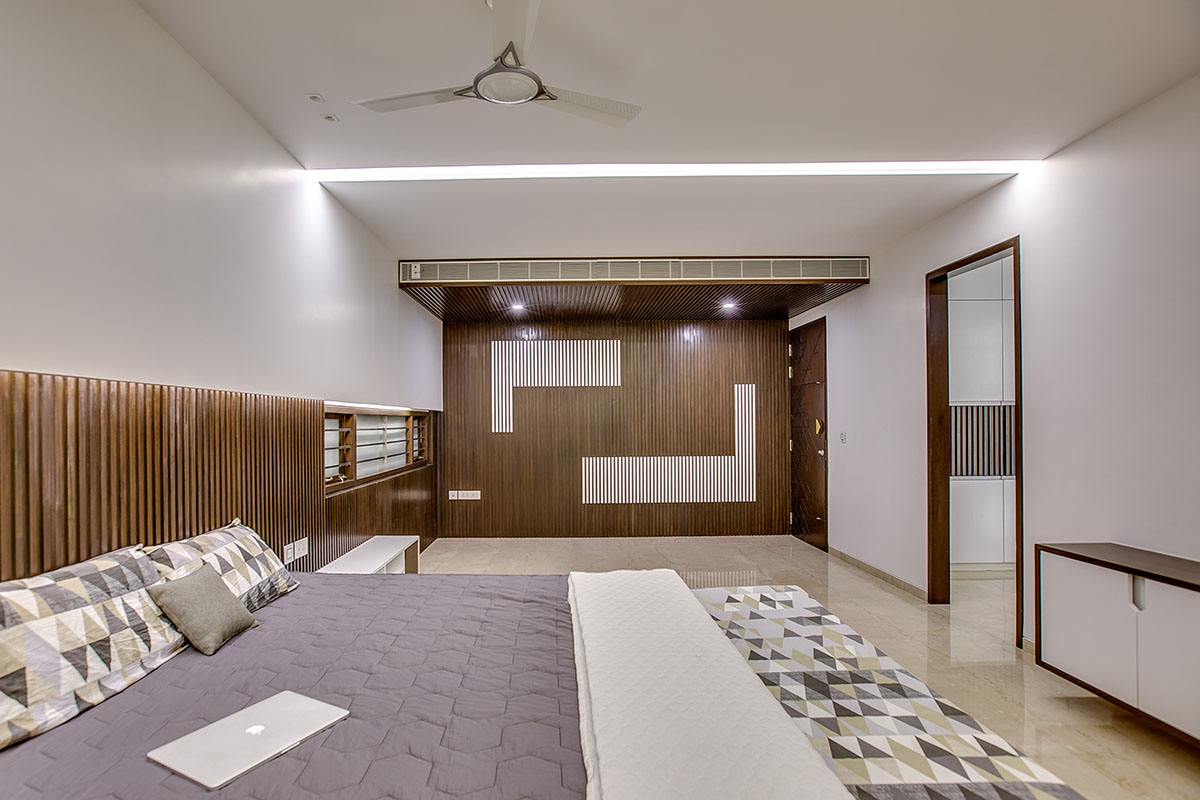


There were some challenges that were resolved during design development and execution. Vegetation was not possible in the swimming pool area as there was space constraint. A brick feature wall was planned for, as it would have a regional connect. So a 9”load bearing brick wall was executed as the boundary wall facing the pool. This brick feature wall is not a cladding material. Also there are 8” openings on the brick wall in the size of small glass blocks that has light filtering in. Efforts were taken to have locally available manpower as much as possible. So most of the construction team was from Pudukottai except for a few who were from Trichy. Best use of these resources was to be made in order to deliver this house. This project is a balance between the requirements of an urban home with that of a farmhouse.
