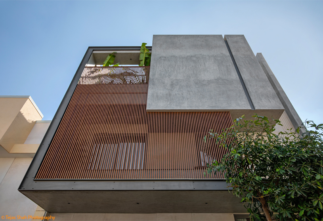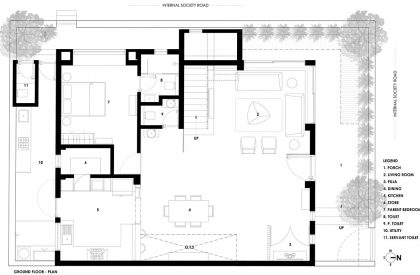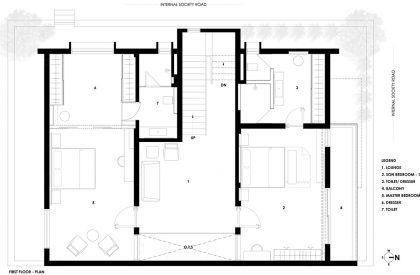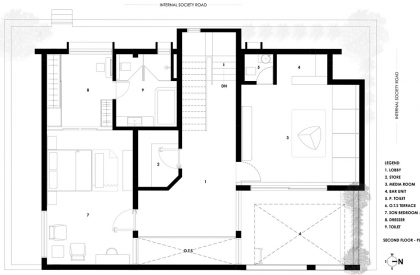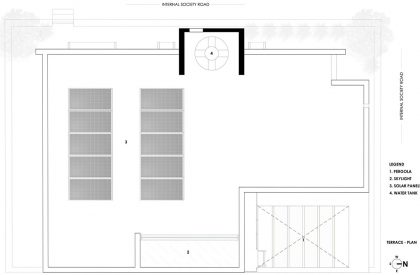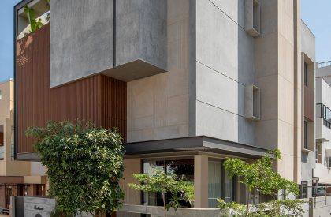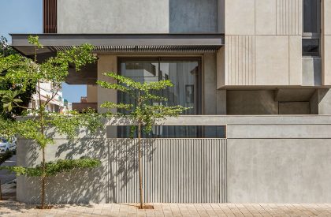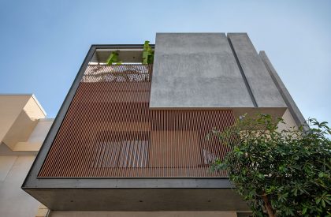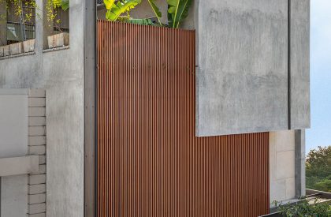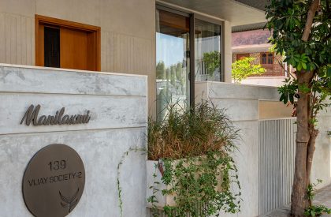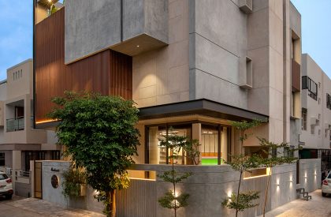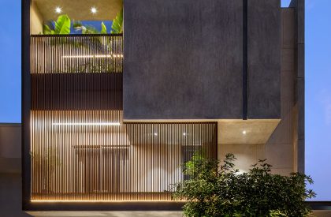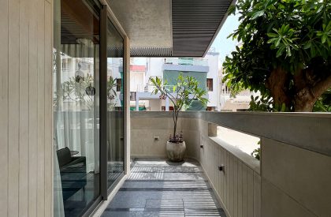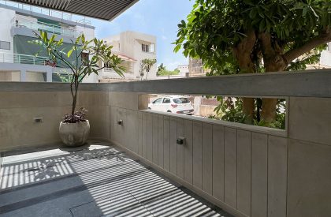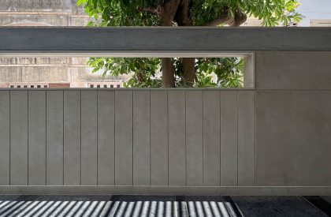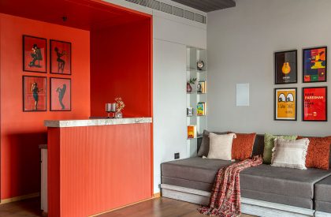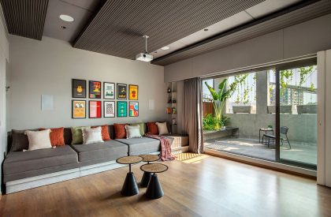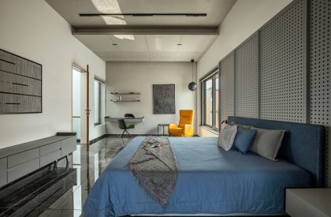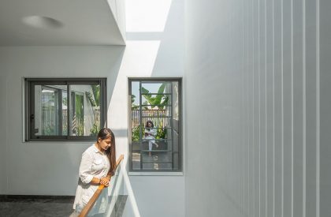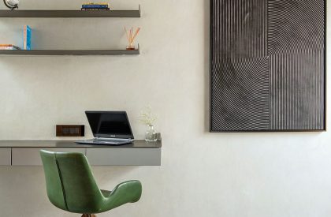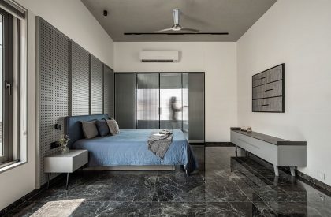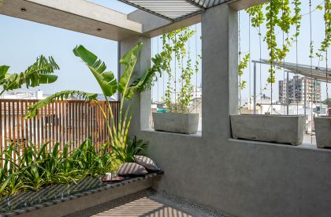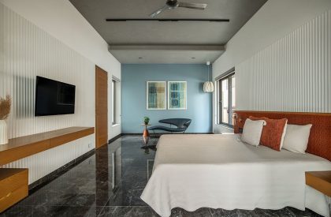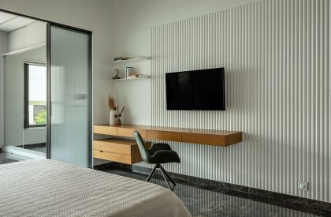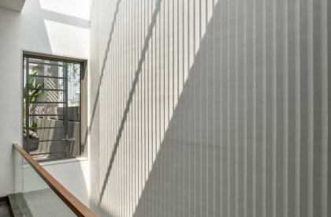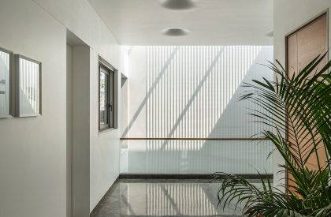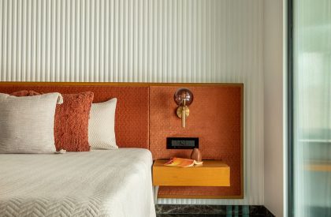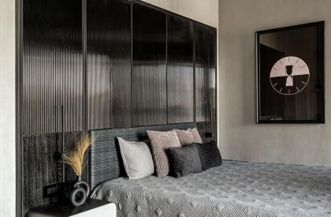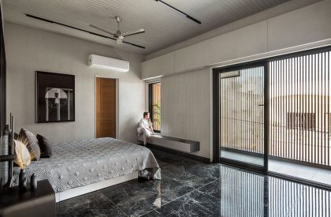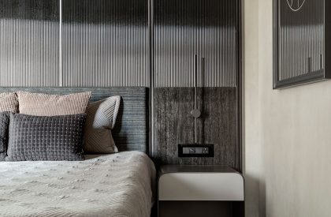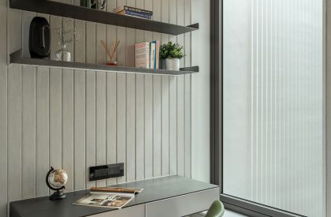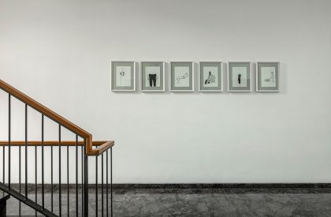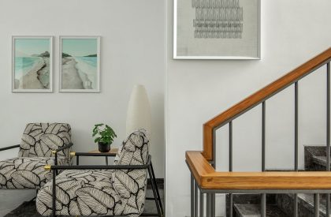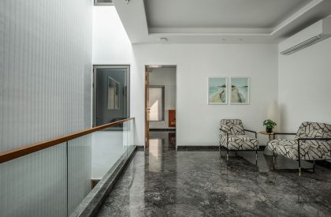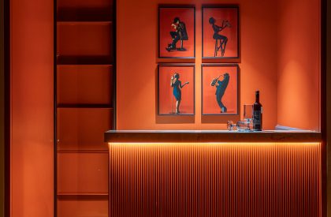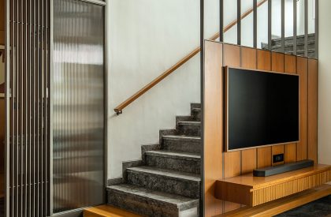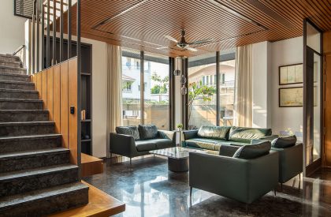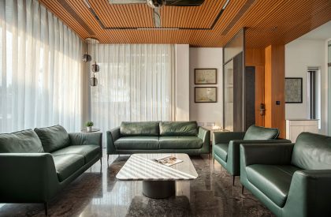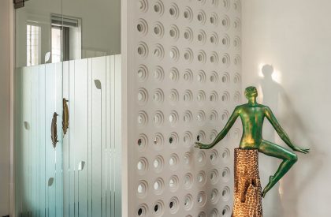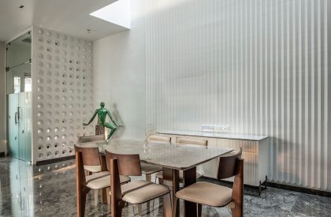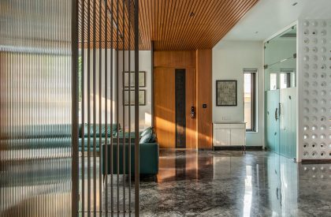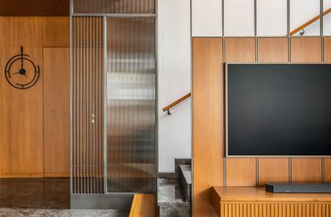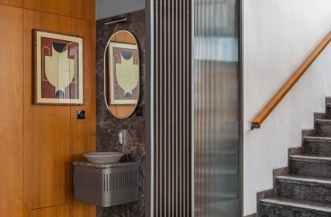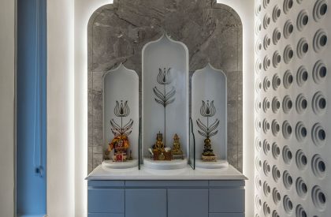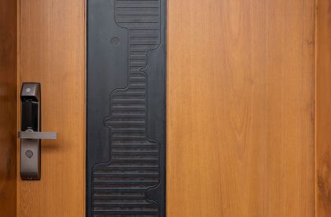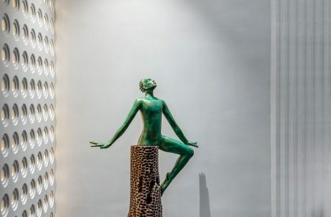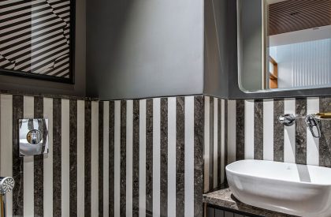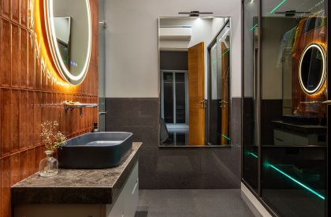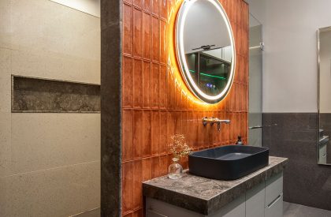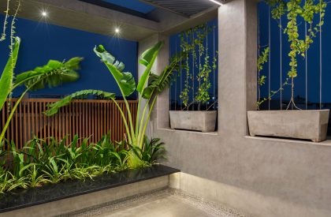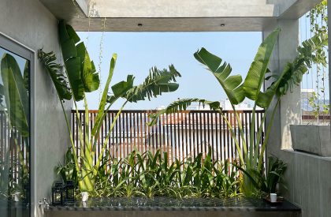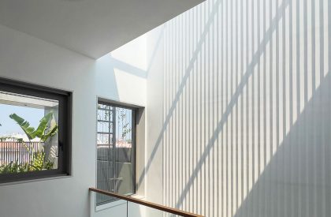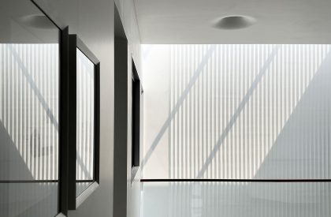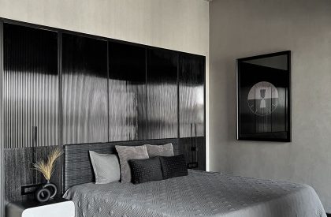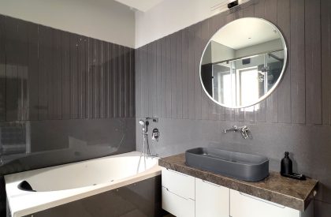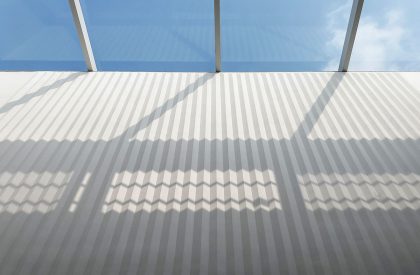Excerpt: Manilaxmi by IK Architects is an elegant residence that seamlessly blends classically inspired exposed concrete with modern materials, creating a minimalist aesthetic. The elevational pedagogy is a minimalist marvel, starting its journey from the boundary wall itself. Functionality and simplicity are combined with a palette of textures that are carefully blended in muted and subdued tones.
Project Description
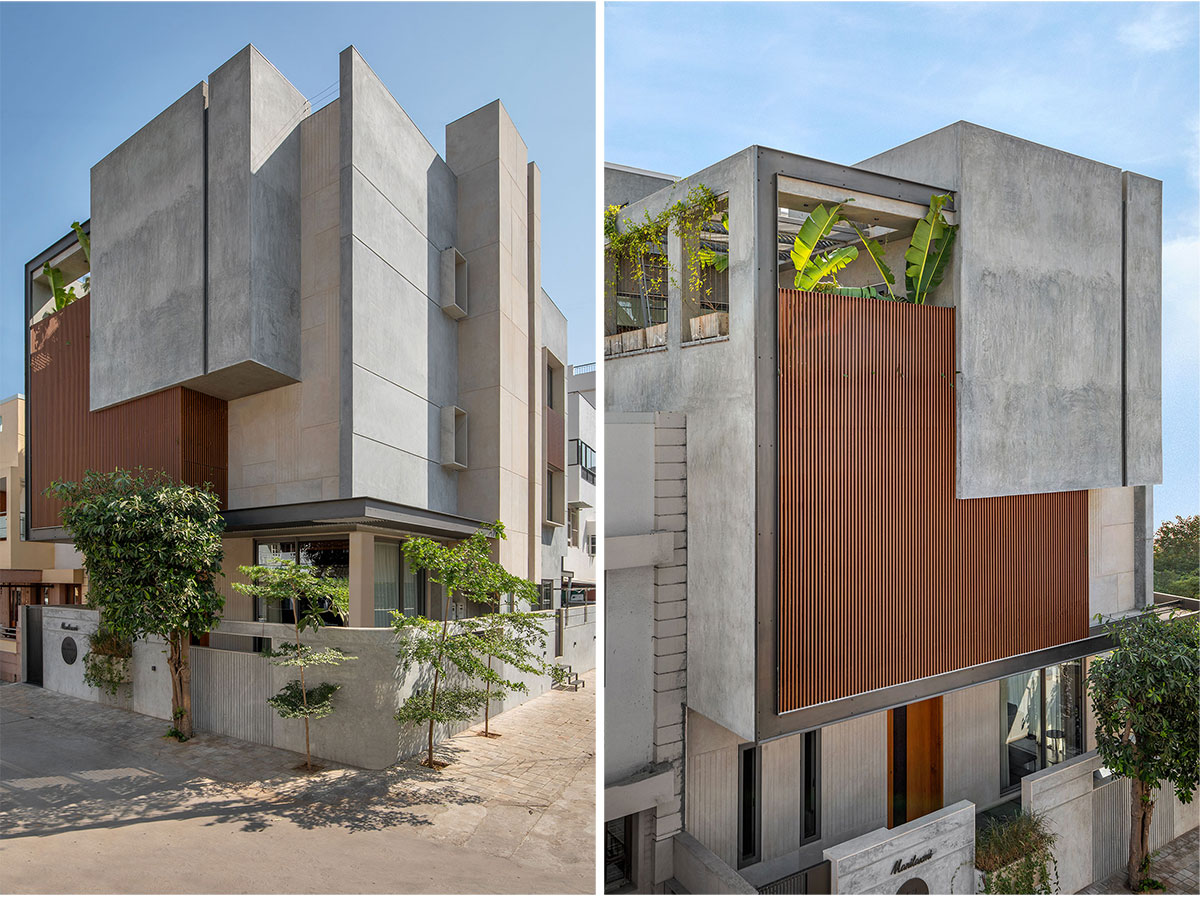
[Text as submitted by architect] Homes are personal, one’s way of showing the care and love they have for the ones that they share the haven with. They are the ideal reflections of one’s principles and ideals that narrate their ongoing. Here, exposed concrete is seeped in a classical love language with other materials to exude modern intricacies. Such is the story of ‘Manilaxmi’, a home in the urban residential nest of Vadodara. A haven sown with a contemporary line of design paired with elements that speak of a sound stature. The elevational pedagogy is a minimalist marvel, starting its journey from the boundary wall itself. A palette of textures is blended gracefully in tones of mute and subdued. The fenestration is an impending outcome of a mindful thought process with a defining presence in the neighbourhood. “It finds a way to make an impression without communicating directly with the outsiders,” the co-founders, Ishank and Krimmy Patel point out.
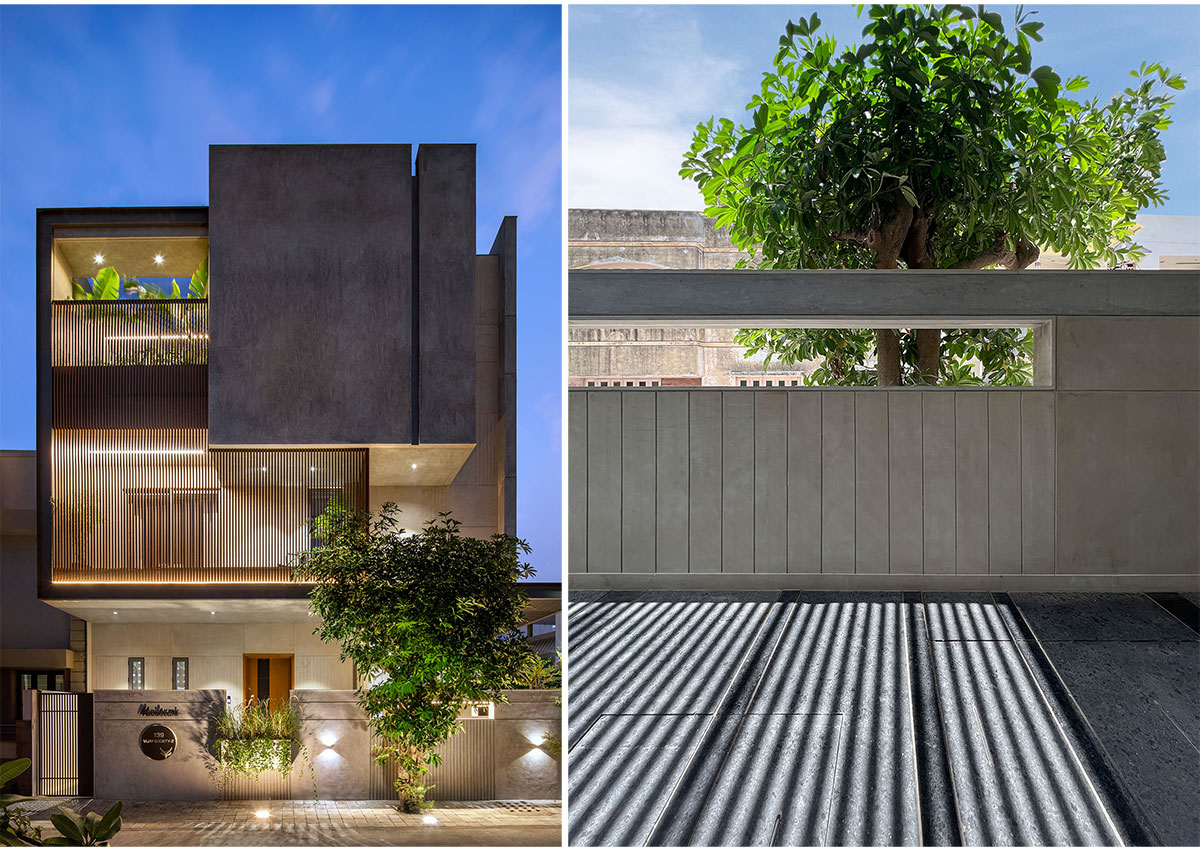
The confluence of concrete panels, Gwalior mint stone, and wooden fins conceal the world inside, adapting effective methods and unconditional privacy for the occupants. Sitting on a junction, the outer layer prevents direct connection through limited openings while revealing its structural and micro-functional properties. Apart from its functional magic, its environmentally aware inculcation is something to look out for. This essentially dictates the conceptual vision that the principal designers envisioned while planning the spaces. “Our driving motto for Manilaxmi was to effectively merge simplicity with functionality,” the duo continues.
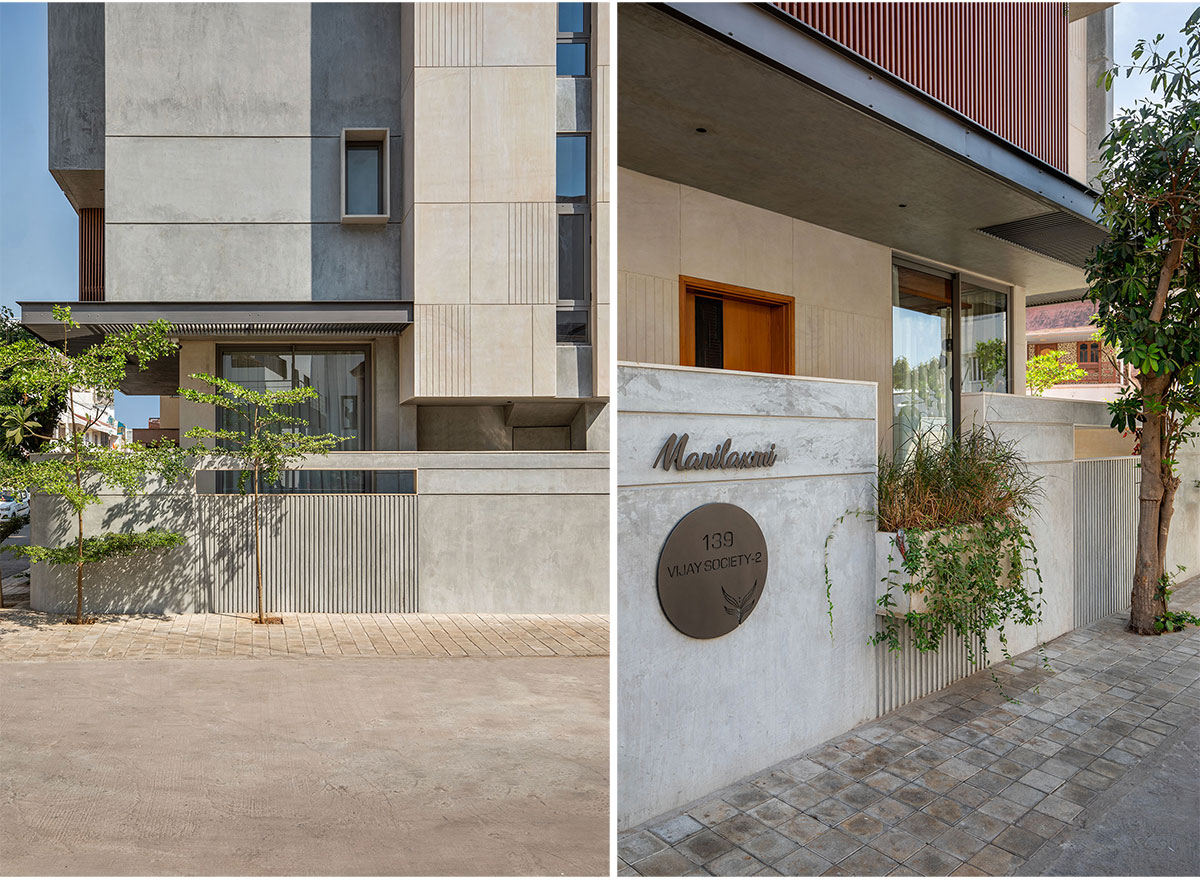

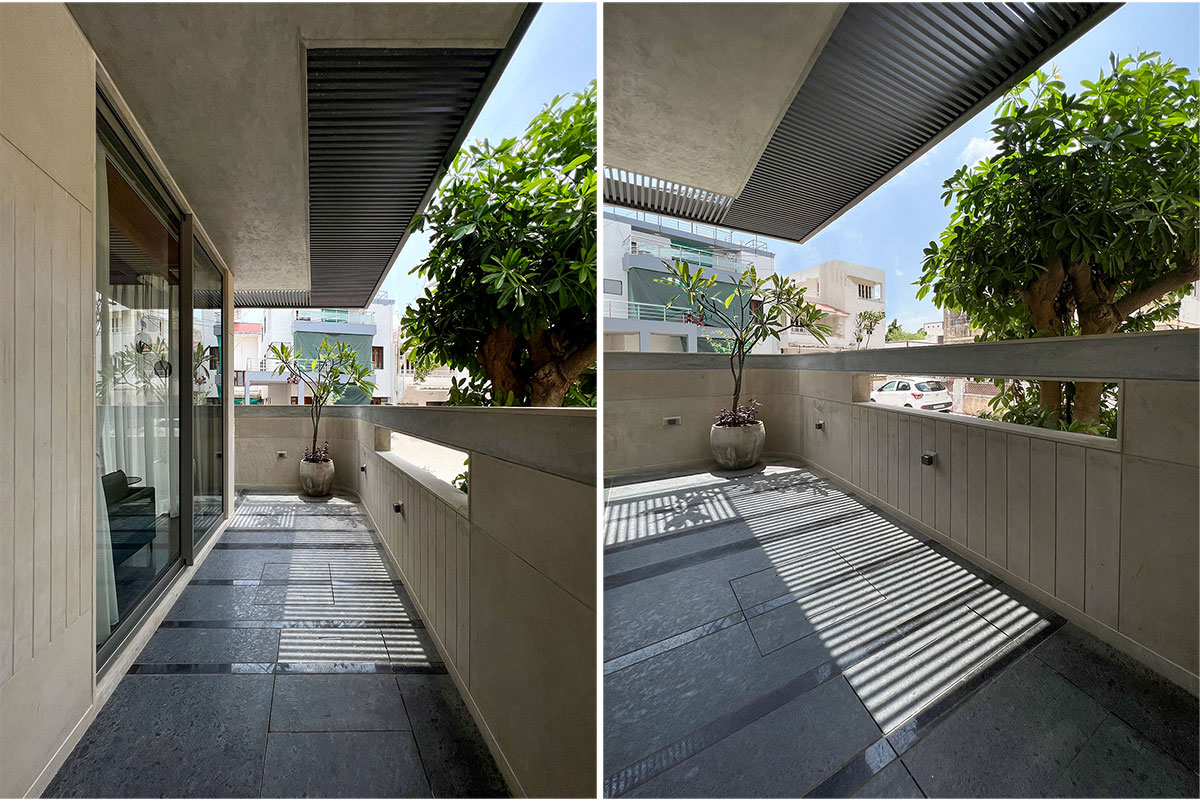
“The placement of spaces regulates minimal circulation, and the usability of areas is achieved all while having an easy flow.” Spread across a plot area of 2035 sq. ft. the required areas from the family included common areas, i.e. a living room, dining, kitchen, a home theatre, and four bedrooms. A strategic and idealistic placement resulted in the two sides of the structure accessible from the streets. The exposure to the north-west side favours the ventilation process smoothly. The design of all the floors is such that the primary circulation and service units make up the central portion. Thus, the semi-private and private spaces are connected yet separated through this simpler means. The preliminary floor is entered from the northern side through an automated entranceway with notable details of wood and M.S. plate.

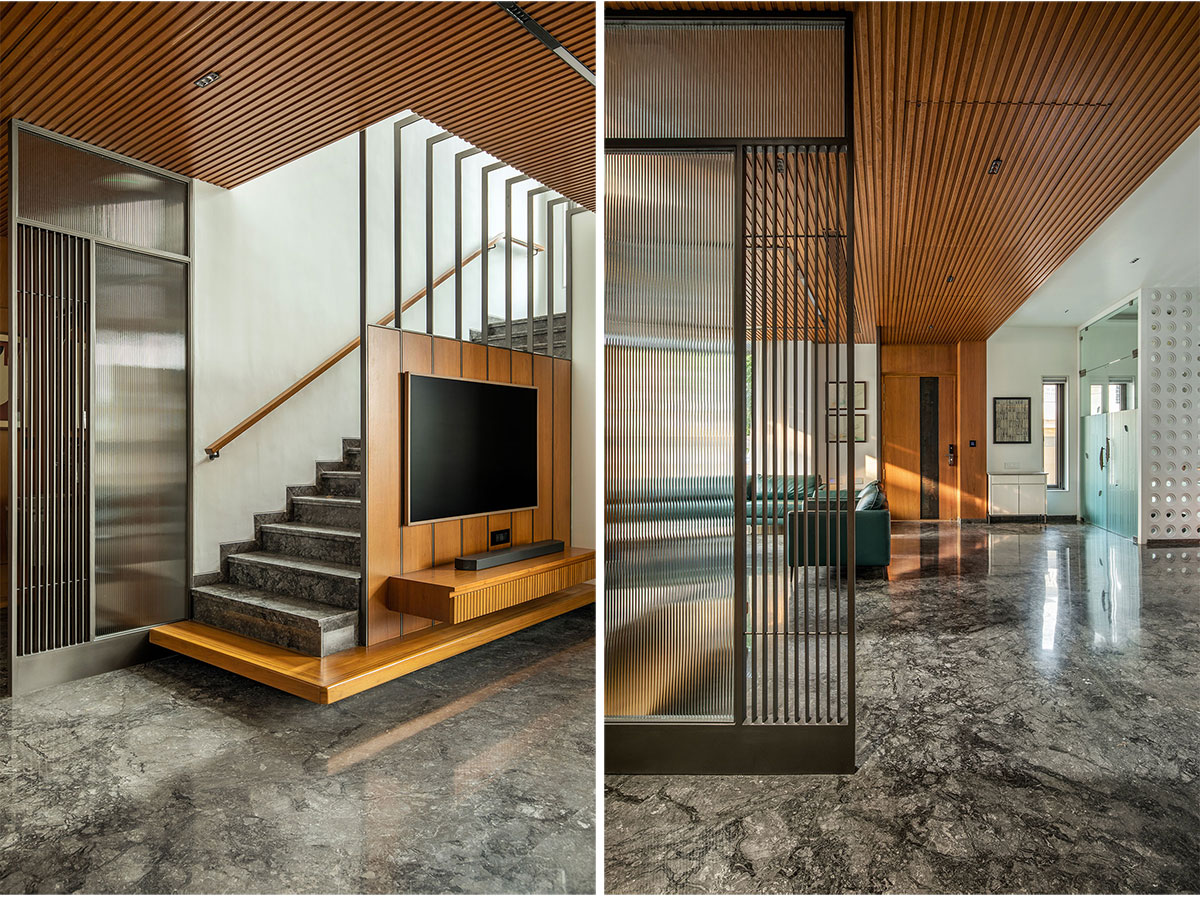
The living room, in its expansive nature, is cradled in the serene shade of white and the versatile character of wood. Although this combination is every bit classy, it is layered with a bold choice of Italian marble in a deep grey shade. Detached through a sleek glass partition with metal skin, a statement of creation devours this space, with its slatted wooden ceiling hiding the technological considerations smartly. The Olive-green couch from Olvii Lifestyle outlines leather upholstery, a refreshing selection. As the light streams in from the corner sliding windows, a feeling of serenity prevails throughout, enhancing the creases of leather. The TV unit that faces the seating supports the framework of the stairwell. The linear and fuss-free details build the face of the unit.
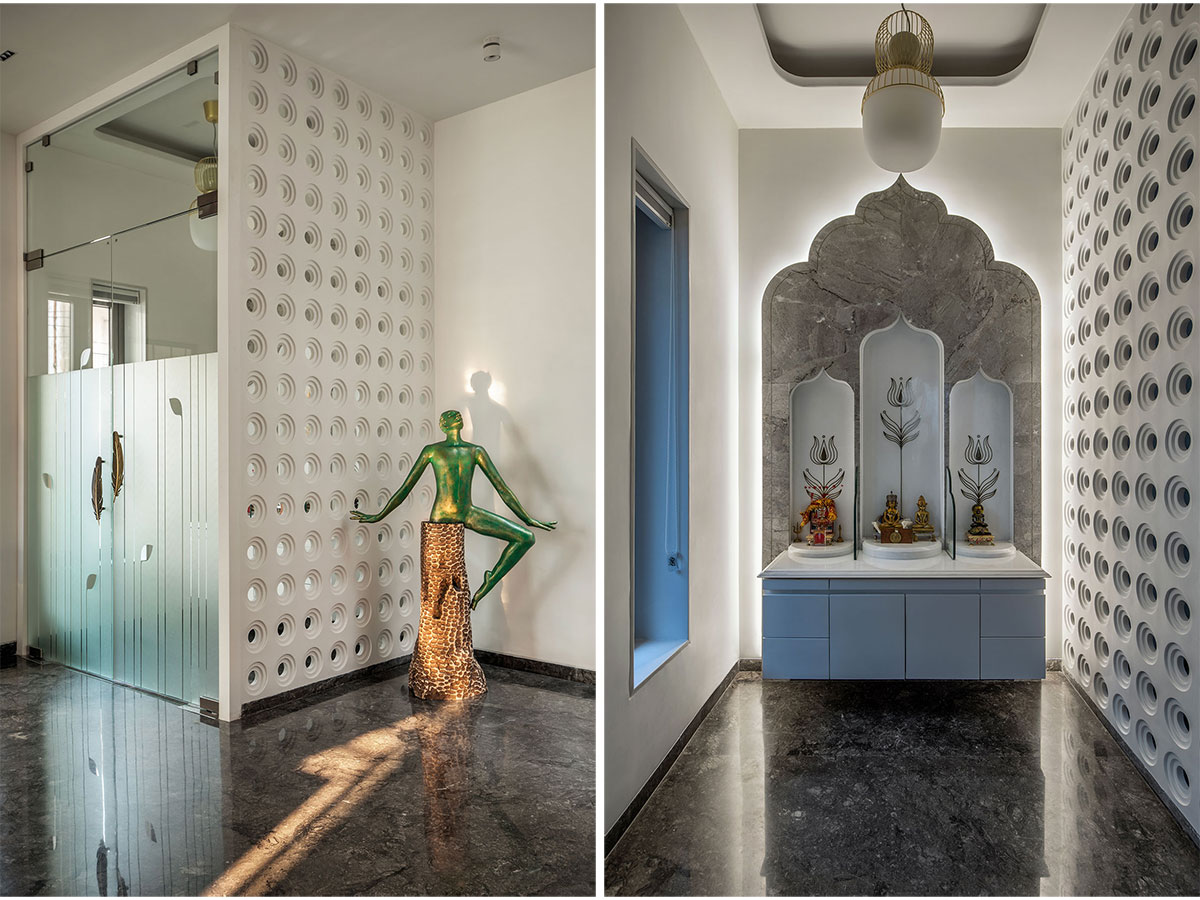
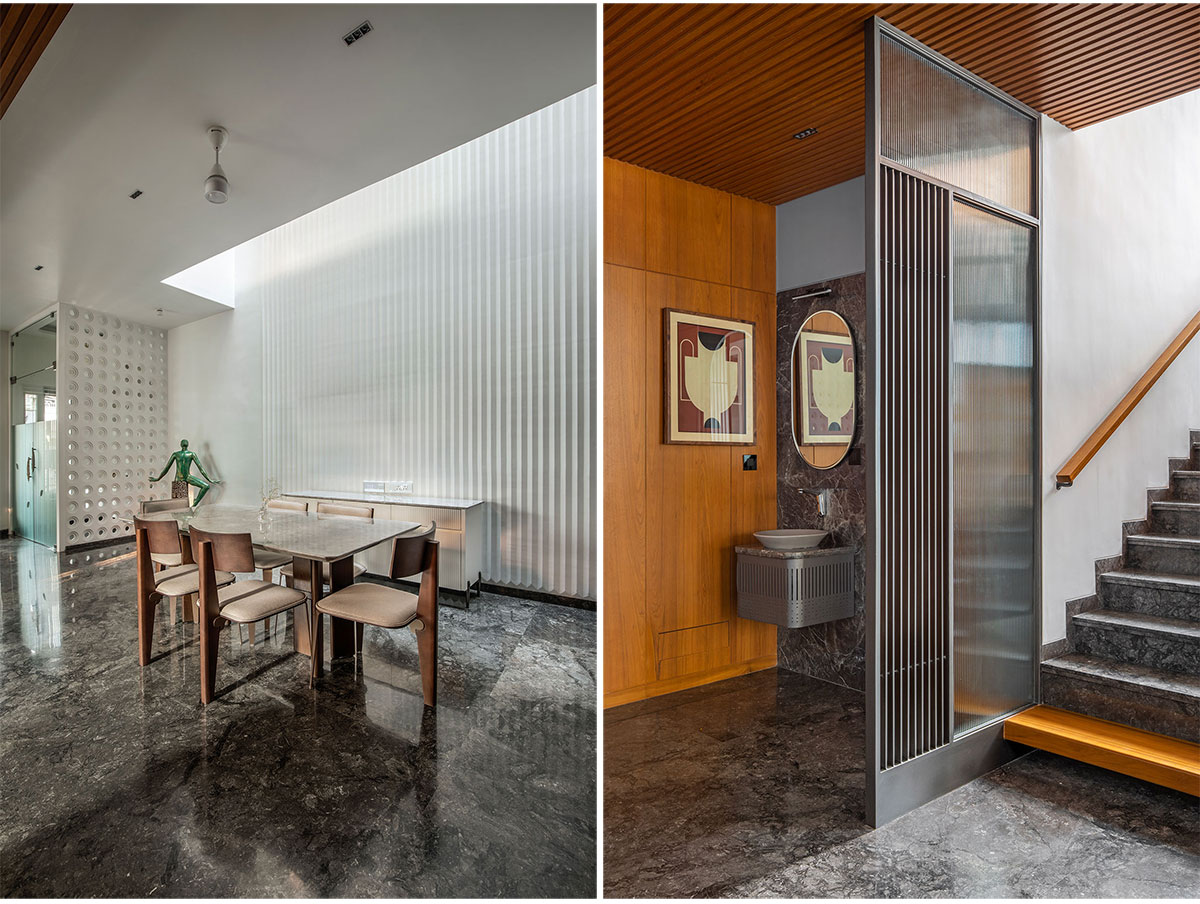
The puja room greets one at the entrance itself but it gives off a modern and charming mood that breaks the conventional design. The concentric openings have a proportioned hand in aesthetics and sound functions. It facilitates ventilation while bringing a backdrop for the dining area. Beyond it, a piece of sky comes in through a mighty slit on the ceiling. “The skylight happens to be our most valuable creation of this endeavour. It has a dynamic play of sciography that brings a sort of balance between all the levels,” Krimmy explains heartily. It also admits adequate light and air circulation. The triangular ribbed texture on the wall deepens the greys and whites of the shadow and light flooding in. The custom-made six-seater dining is a classic amalgamation of Italian marble and wood and is set up in line with the skylight.
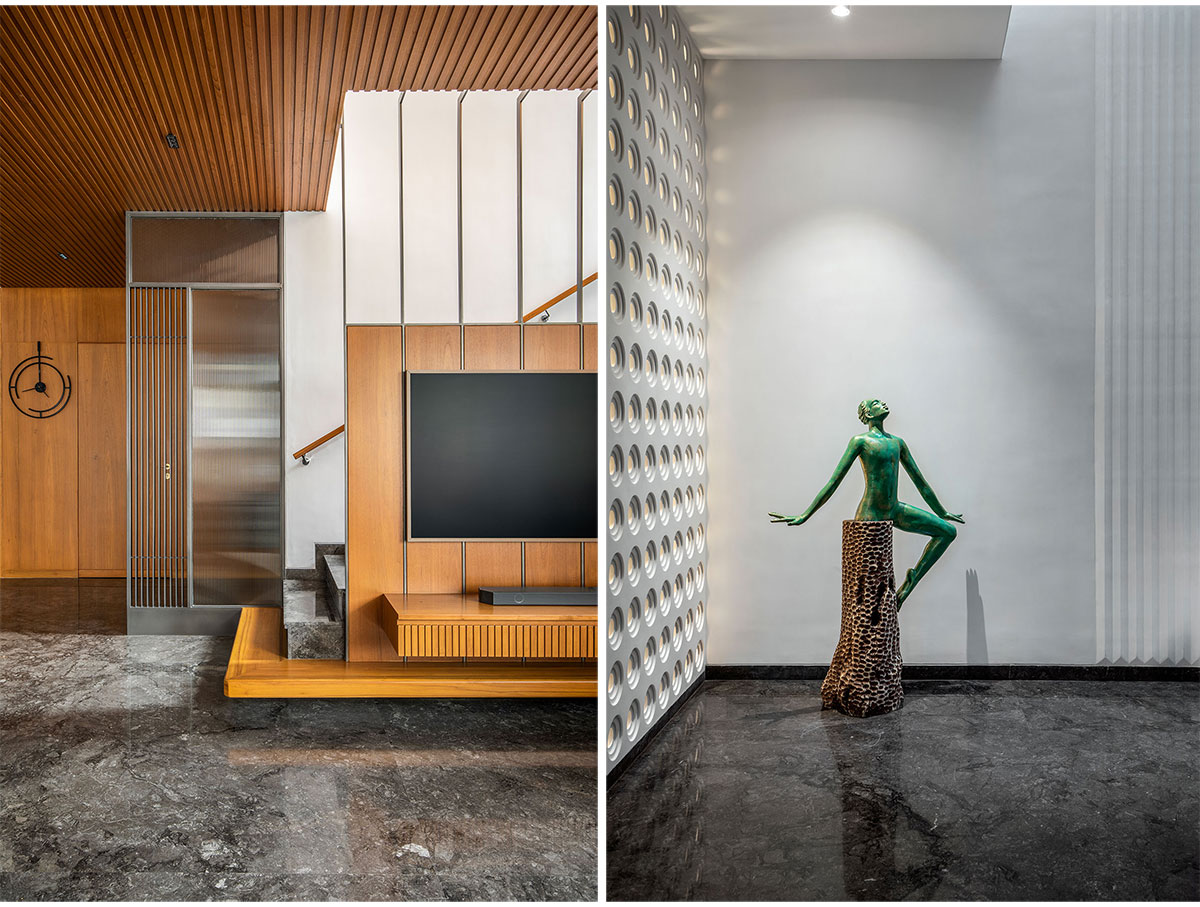
Among these design integrations, art takes over subtly. The impeccable sculpture is the work of Abir Chakraborty, answering a call from the sky. Framed pieces create the entryway from Harmony Art Shop. The staircase gives off a sorted expression. The harmony of the material and color palette for this particular space is enticing. The partition separates a wash area booked behind the reflective surface of the fluted glass and semi-finished metal skeleton. The first step becomes a part of the T.V. unit, merging the design sensibility of both spaces. The metal strips rise from the unit, seeking their own identity and denoting a way to the first level. The handrail touches the minimal intricacy of design while fulfilling its function.



Coming on the first level, one encounters the lounge area cradled in the arms of pure white color and the goodness of impulsive and curated artwork. The seating spells comfort in every way, a cozy nook sourced from Olvii Lifestyle paired with a floor lamp sourced from IKEA. “It truly is a corner where one can take a pause from the bustle of the day. A relaxing space where the meditative play of light will soothe you”, the practice elaborates. Adjacent to the seating of the passage is the master bedroom. There are several factors noteworthy here. The microcrete finish on the ceiling tones the length of the bedroom, accommodating the custom-made lights cleanly. The ribbed panelling continues as the binding language at the back of the bed and the television unit. The feature wall is smeared across in the color of the sky, complementing the stark white and hosting the elemental dusty blue couch graciously. The bed faces a petite study area which is crafted from a semi light shade of veneer.


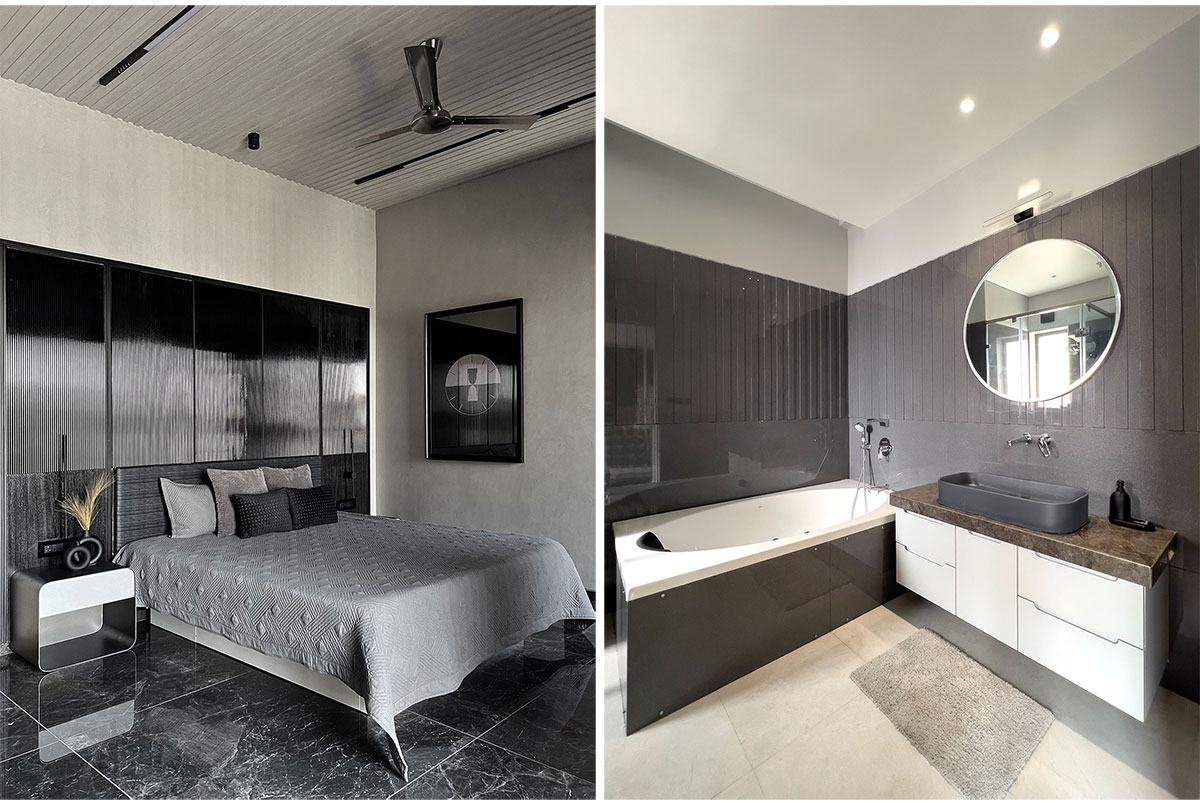
On the opposite side, resides the son’s bedroom. Dipped in the shades of monochrome, the bold choice of black film on fluted glass with a bed back that touches the ceiling. “This bedroom is all about finding the finer details. From the fluting on the ceiling to the metallic paint finish on the furniture, there is a sleek feeling of execution here,” the studio mentions. The bed back is layered in fabrics that have a dedicated fit with suiting linens as well. The room is attached to a balcony, thoroughly opening up on the front façade, looking over through aluminium-wooden fins. The bath is a stated piece with the centre occupied by a wash area draped in glazed tiles in brick color. The dressing area also consists of an in-built lighting system. The musical of Grey and Back continues here, being in a blissful sync.

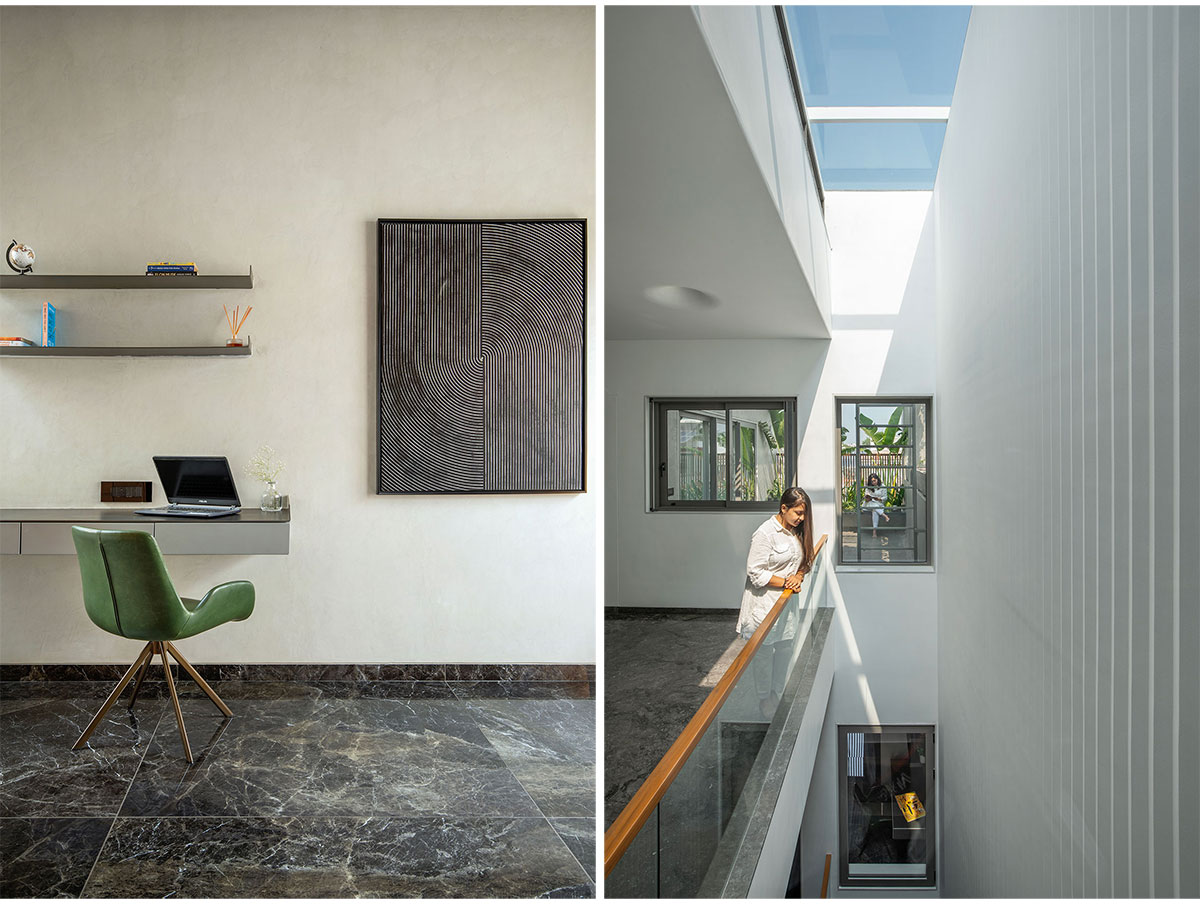

Onto the second level, the passage leads to the media room and a bedroom. The ceiling takes a defining turn here, adopting the shape of a funnel to spread the light evenly. Dedicated to their other son, the family wanted this bedroom to align with their child’s sanctum. And it was delivered exactly that way. Achieving maximum while inculcating minimal, the perforated cut-out details on the bed back add a playful feel. The study area faces the hero wall paired with an intimate corner. A slice of warm sunshine takes the shape of a lounge chair in the corner. With openings on both ends, natural light is captured amicably. This also gives a much-needed view of the skylight and a direct association with the outside.
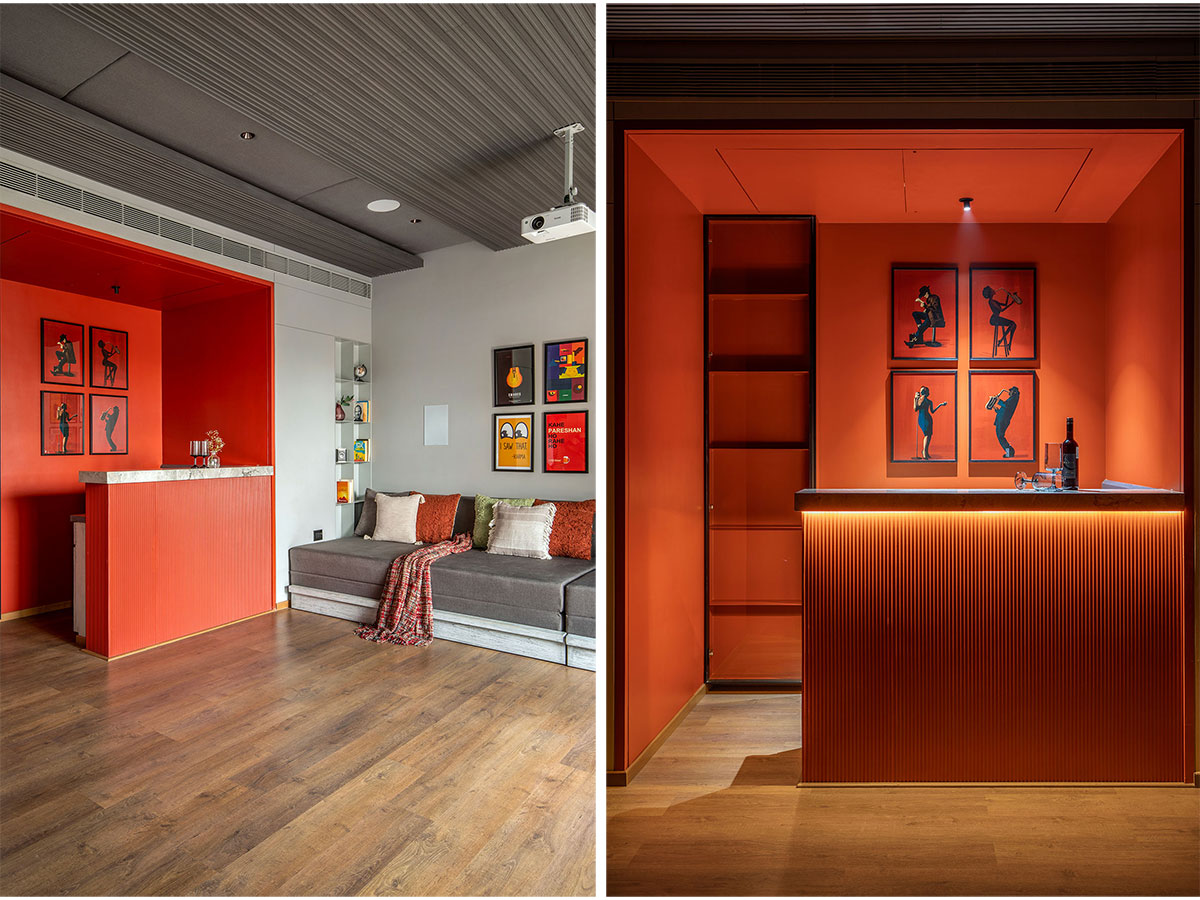
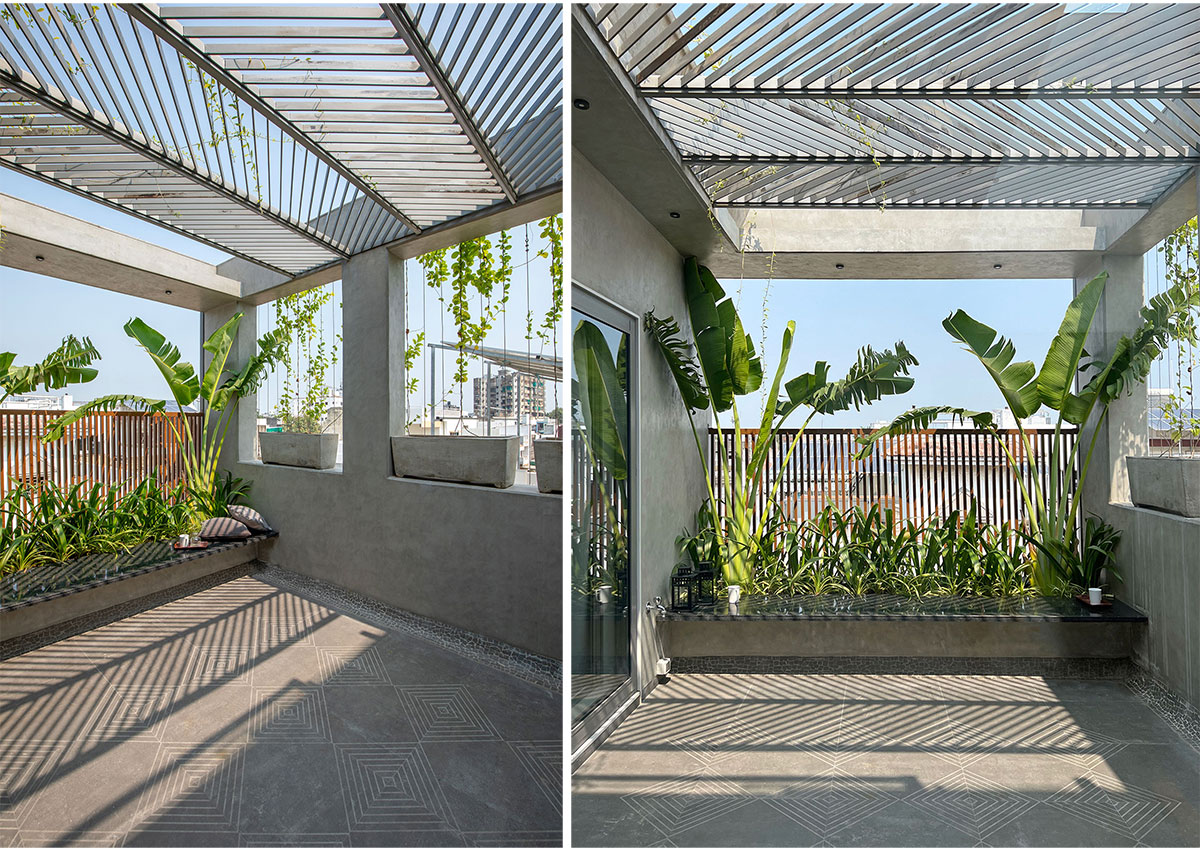
The home theatre with an airy and spacious aura makes up for the other side of the floor. With all the acoustical involvements in order, the theatre operates on a fun and informal stage. The surprising pop of a bar in spicy mandarin color is as refreshing as an iced cocktail! The jazz portraits are the perfect selection that adorn the space. The finely ribbed counter is underlined by the strip light, adding to the wonder. The length of the space doubles up to open to a semi-covered terrace. The projected pergola created from the M.S. plate is another display of decided and crisp shadows on the grey floor with compelling and thought-about details. The planted greens with a ledge of seating make it a perfect evening spot. The life of ‘Manilaxmi’ breathes through realms of pop, details that are evergreen, and a thorough understanding of what a home should feel like. “Manilaxmi is an evocative volume of our hard work that we had the pleasure of cultivating. It has nurtured our process of designing and we couldn’t be happier with the outcome,” Ishank and Krimmy conclude.
