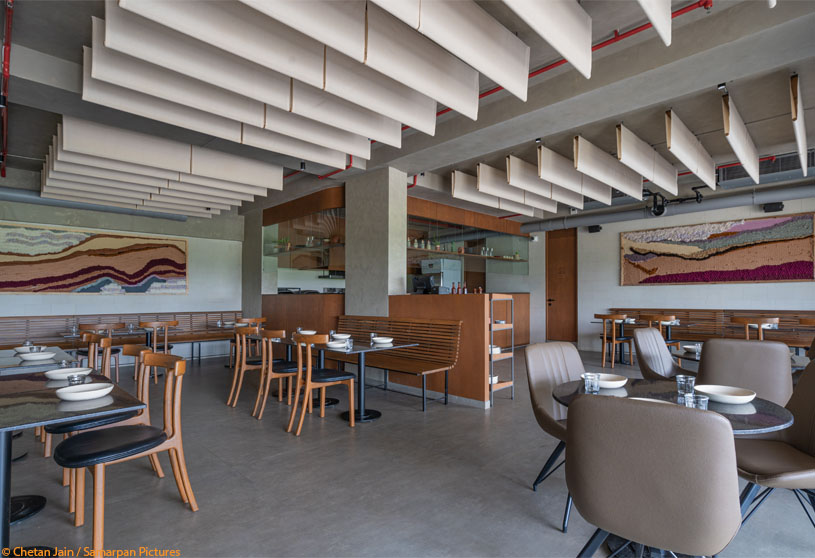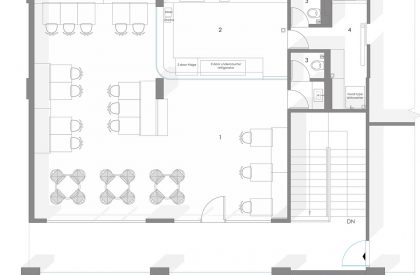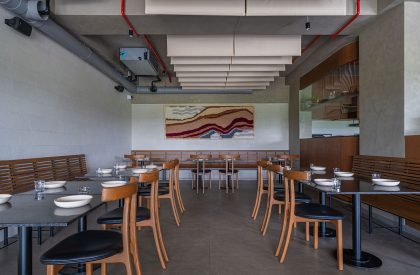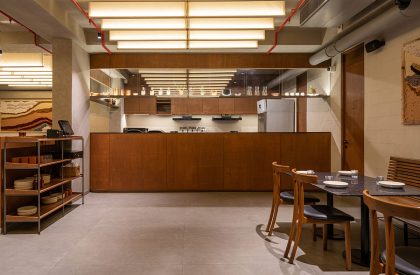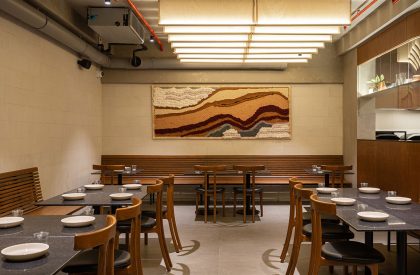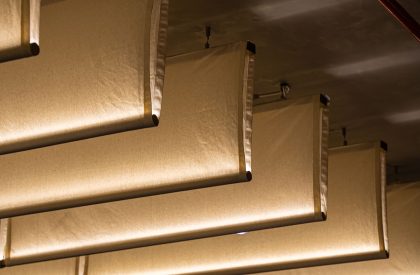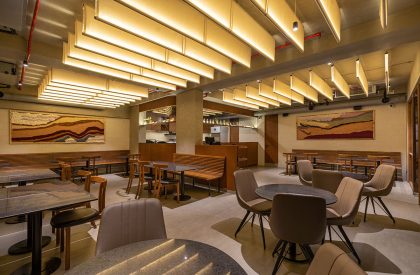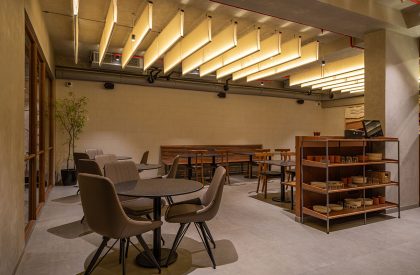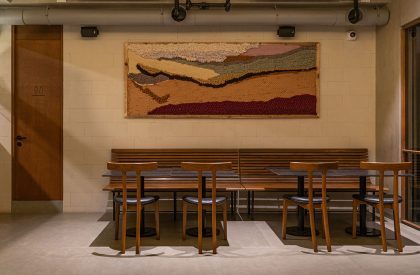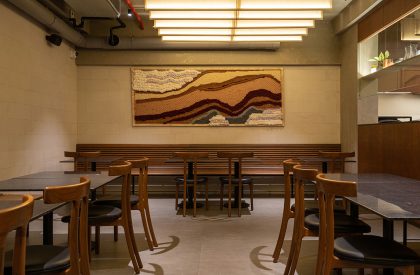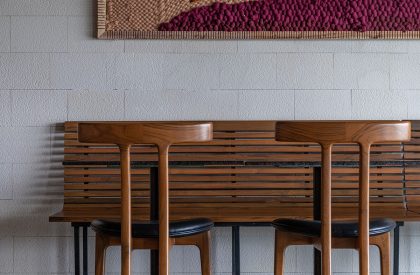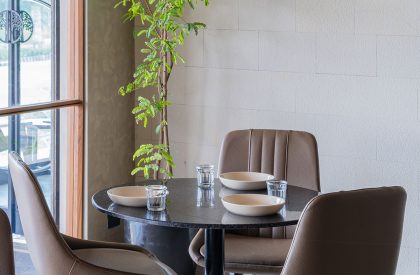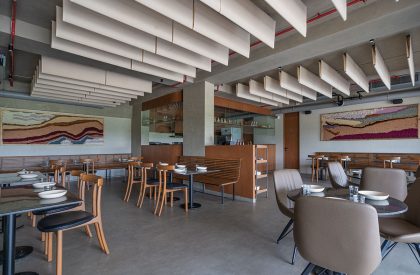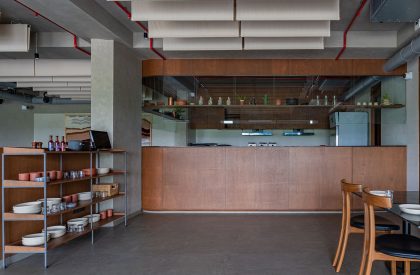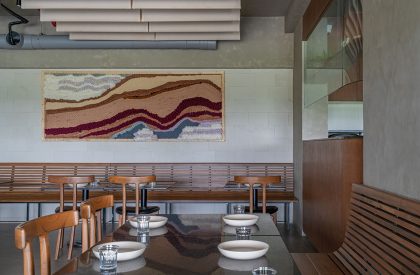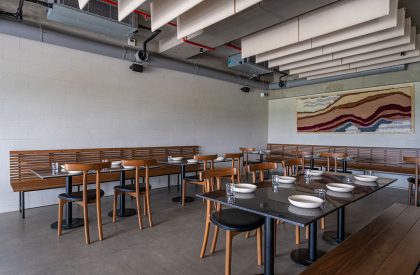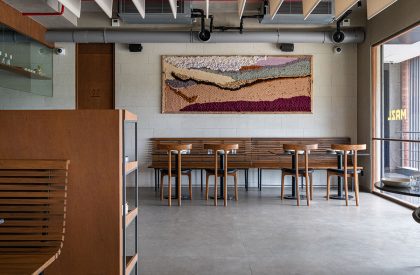Excerpt: Mazl, an interior design project by Neogenesis+Studi0261, features a minimalistic interior that enhances the restaurant’s unique functionality. The open-plan kitchen design combines functionality and space, incorporating patrons into the culinary process. The design is synchronized with the dining area, featuring concrete finish tiles for flooring and cream-colored textured sandstone wall cladding, a clue to reminiscences of Lebanon.
Project Description


[Text as submitted by architect] Mazl sits on the first floor of a newly constructed commercial in the urban suburbs of Surat. This 1100 sqft Lebanese restaurant serves Middle Eastern cuisine full of taste buds and delicious flavours, where the designers chose to retain the food as ‘the protagonist’.

“We wanted the patrons to talk about food more than anything else, so we aimed at creating a fuss-free interior that would not mess with the innovation that Mazl’s Kitchen would serve” explains Ar. Chinmay. Why the designers opted for a minimal palette and thoughtful accents is, thus, quite evident.


The kitchen has been designed as an open plan to add spaciousness that gives a sense of openness and makes the patrons a part of the culinary process. Since the kitchen is not a separate entity, the designers took utmost care to make sure that its design is in sync with the dining area. The designers picked concrete finish tiles for flooring and cream colour textured sandstone as wall cladding that is a clue to reminiscences of Lebanon.


Monochromatic black tables have been used throughout the dining area with a serene interplay of chairs and benches. The daylight, deluging in through the glass façade, gives the wooden furniture and the overall aesthetics a glow of warmth. This creates the mood for the meal and reflects the restaurant’s Scandinavian simplicity and minimalism without sacrificing on functionality. During night, the customized fabric lights have been kept on the warmer side to create an atmosphere of intimacy and relaxation.

The ceiling fabric light has been made from grey markin cloth locally termed as ‘Manjarpat’ to deliver diffused light while also playing an important role in the restaurant’s acoustics. Of all the fundamentals of restaurant interior, acoustics perhaps needs the most delicate balancing- neither too loud nor too quiet.


The customised wall art by Fauvesss (Dhwani Patel- tapestry weaver) occupies a central highlight. She, along with Neogenesis+Studi026, has splendidly managed art and a restrained interior aesthetic to further gain poise on acoustics. The timeless appeal of the restaurant resonates with the finely crafted details that weaves into the naturality of the materials apiece.
