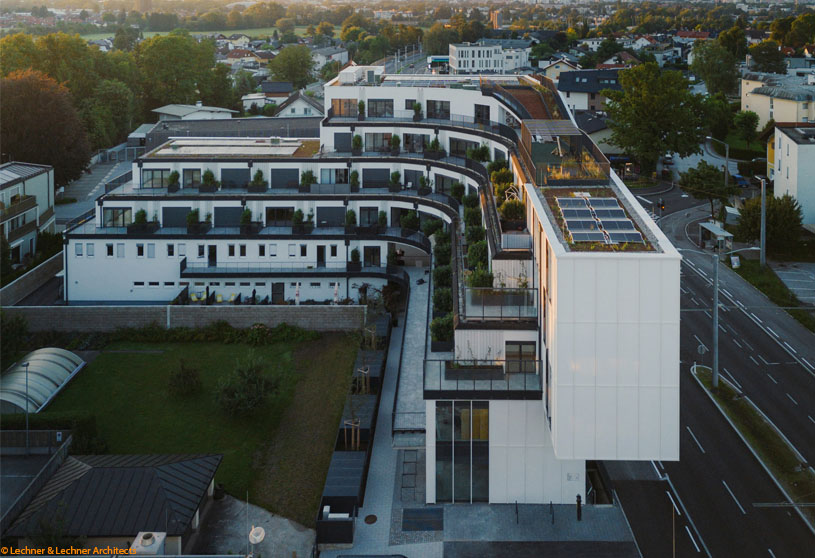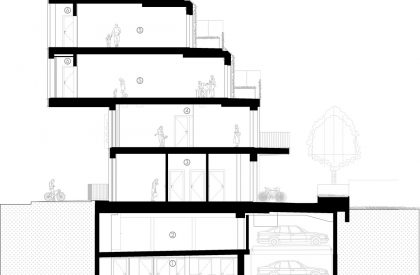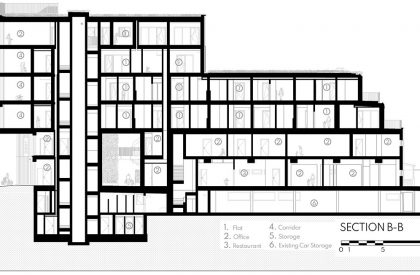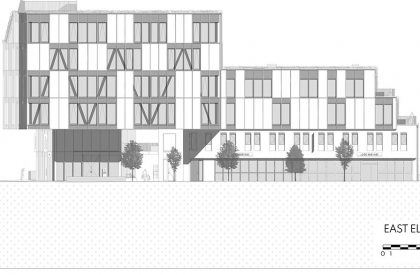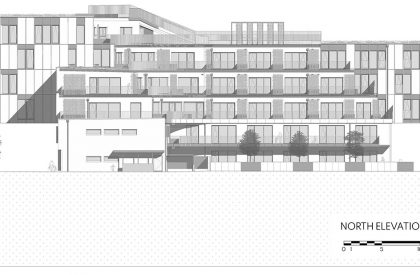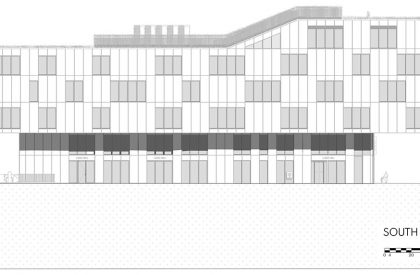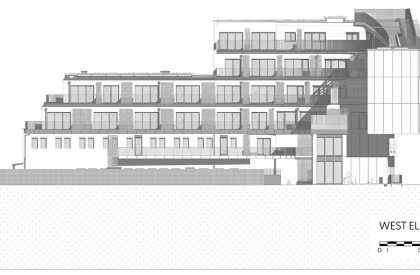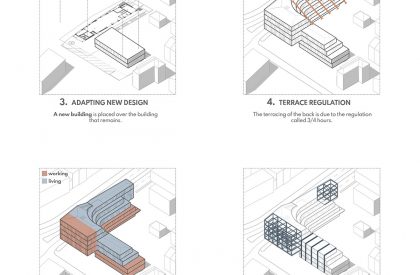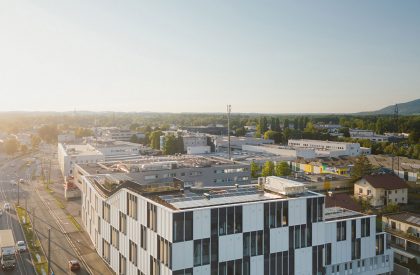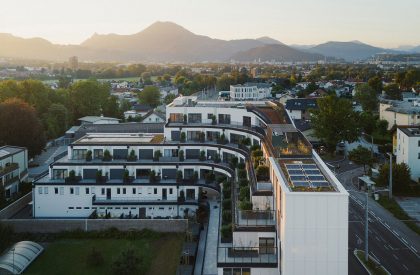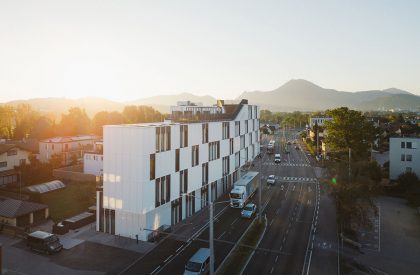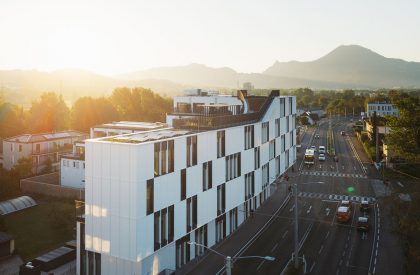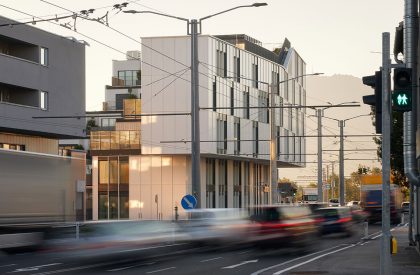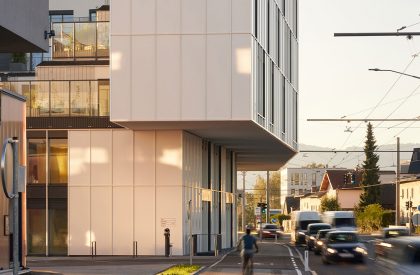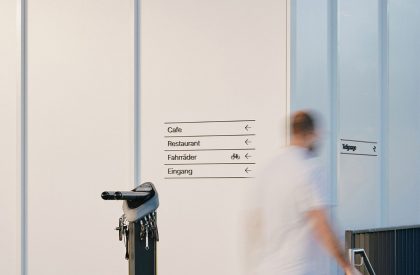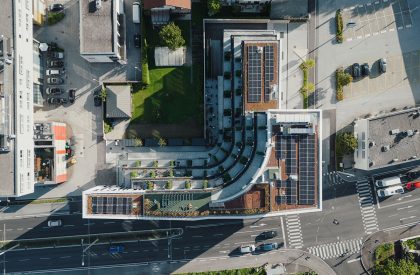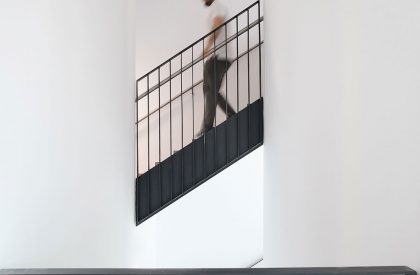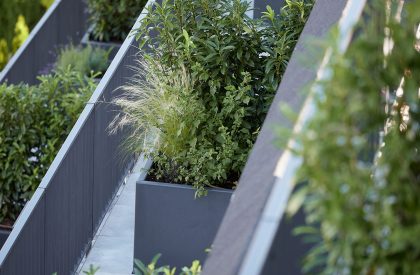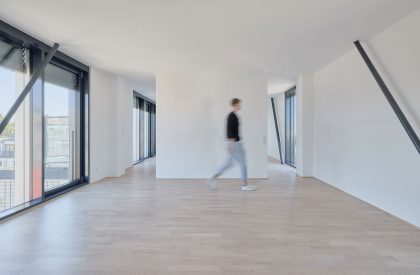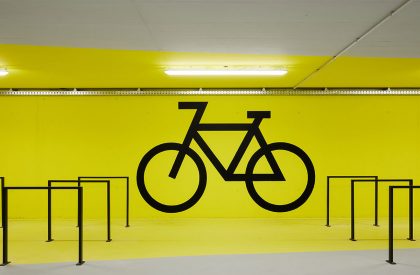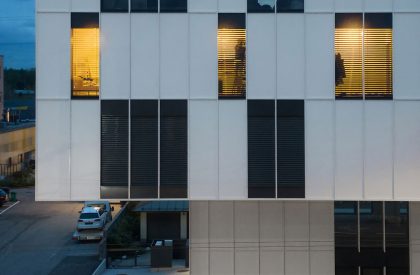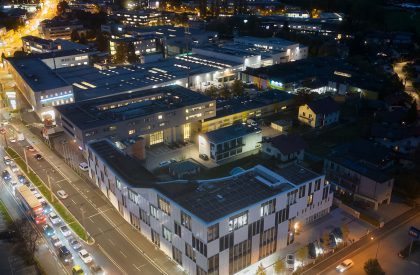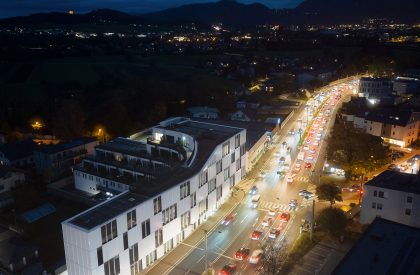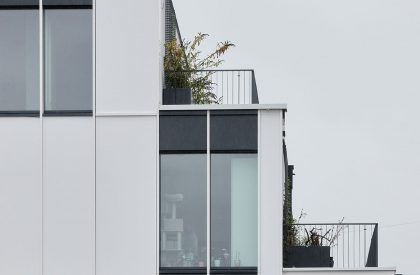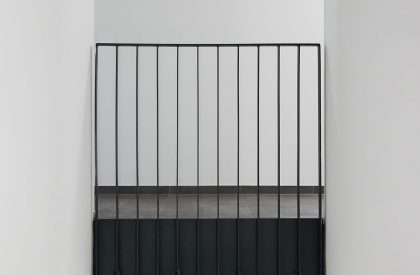Excerpt: MB 110 – Bierbrunnen by Lechner & Lechner Architects is a project that tackles communal space deficits in a milieu dominated by commercial edifices and single-family dwellings. The building transforms into a three-dimensional urban beacon, featuring avant-garde cantilevers and a sheltered pedestrian and cycle path, promoting eco-conscious mobility and enhancing street allure.
Project Description

[Text as submitted by architect] The “MB110 Bierbrunnen” project in Salzburg’s suburban periphery, near the German border, represents a pivotal moment in urban revitalization. Rooted in the necessity to broaden sidewalks, enlarge thoroughfares, and introduce a dedicated cycling highway, this endeavor harmonizes with Thomas Sieverts’ “Zwischenstadt” concept, tackling communal space deficits in a milieu dominated by commercial edifices and single-family dwellings.

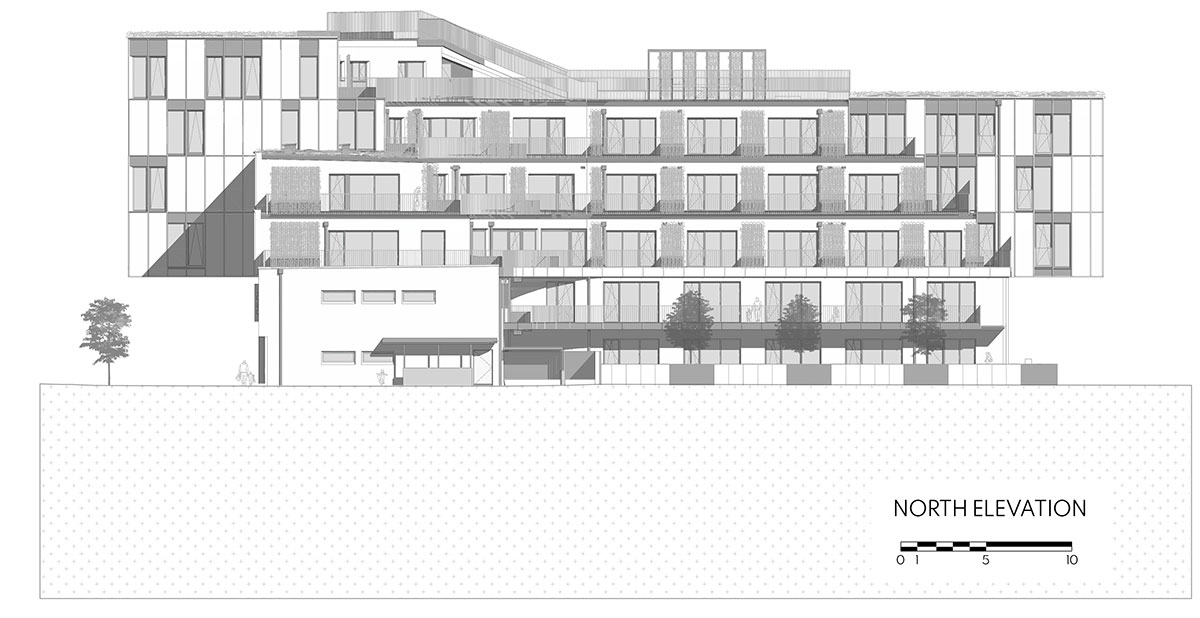
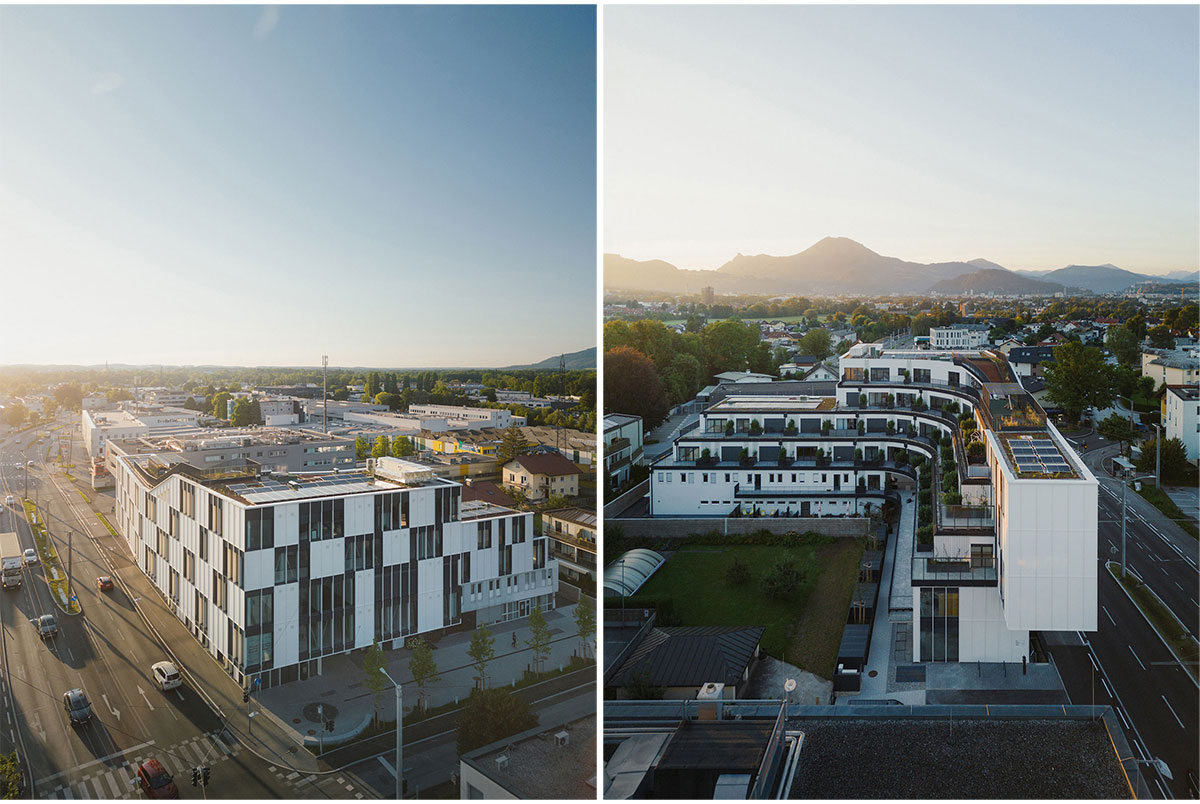
This compact, L-shaped parcel, erstwhile a parking precinct housing three residences, underwent a metamorphosis through the relinquishment and demolition of two structures. The resultant L-shaped blueprint seamlessly melds with the urban tapestry, embracing the commercial nexus, primary artery, and a snug residential enclave. Terraced floors, thoughtfully oriented to shield abodes from vehicular emissions and auditory disturbances, ensure serenity for the locality.
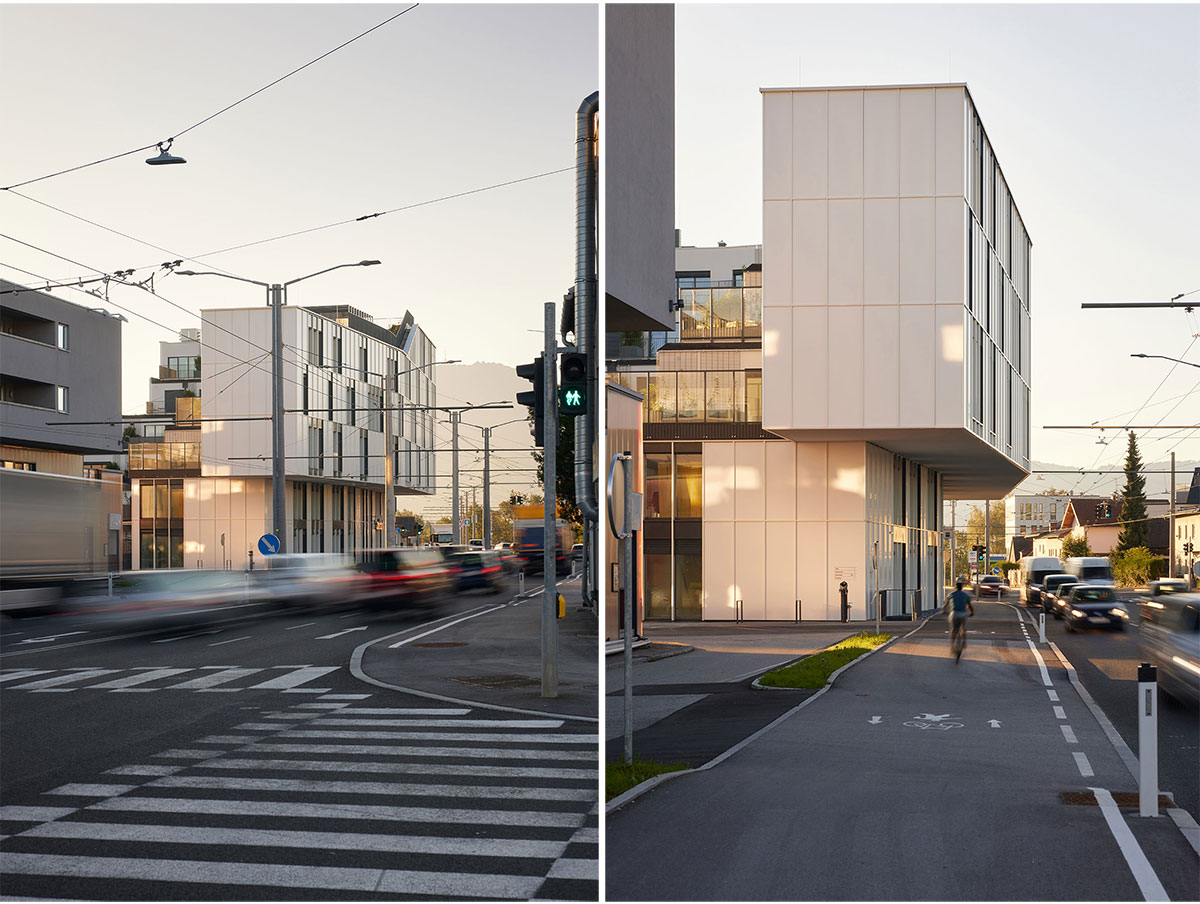
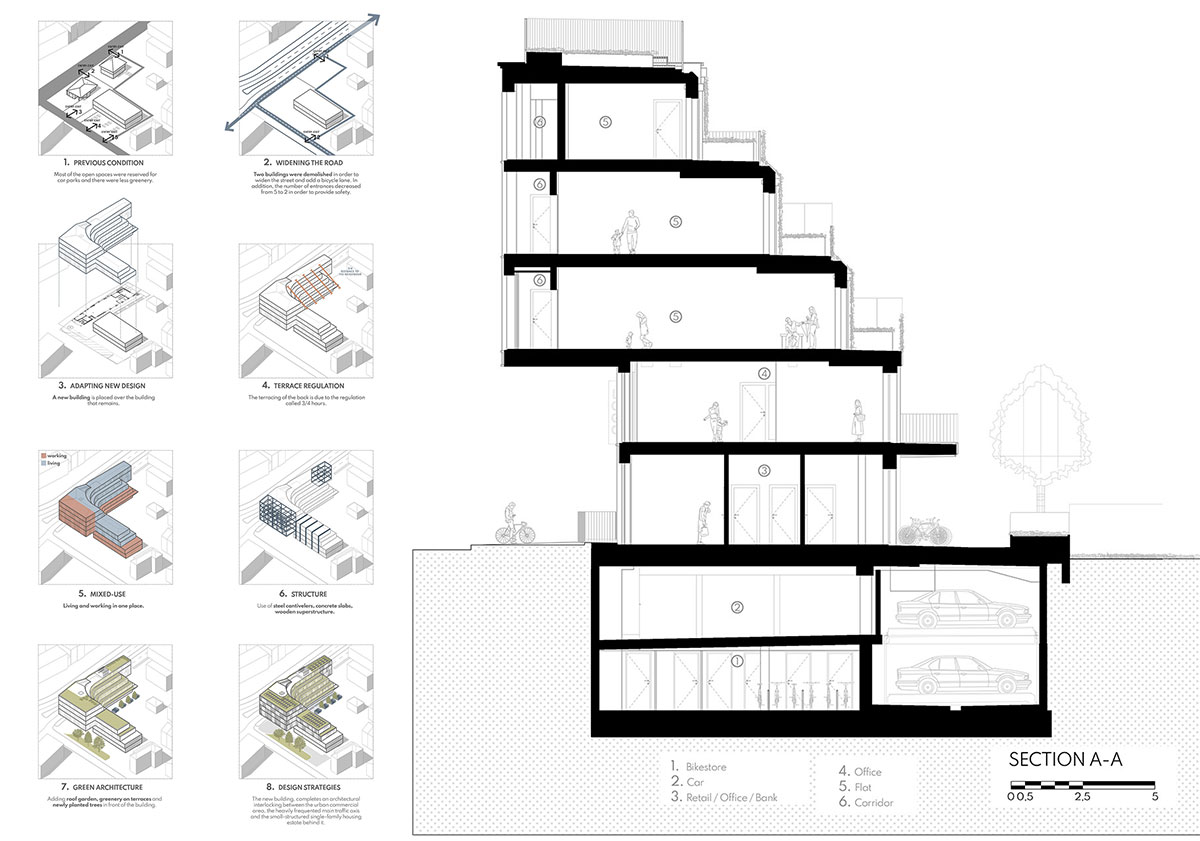
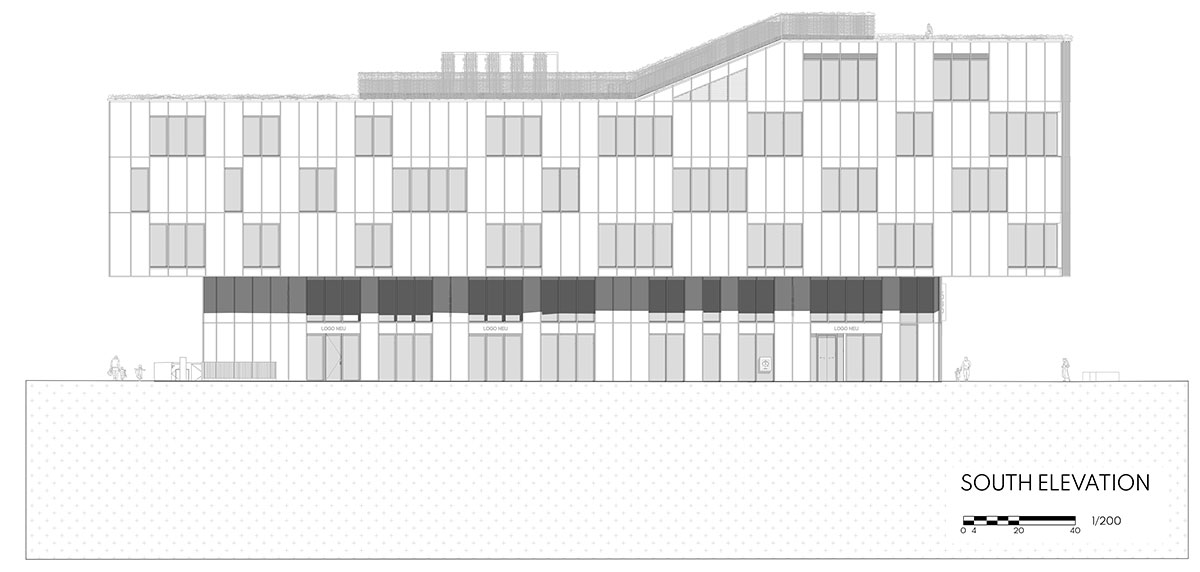
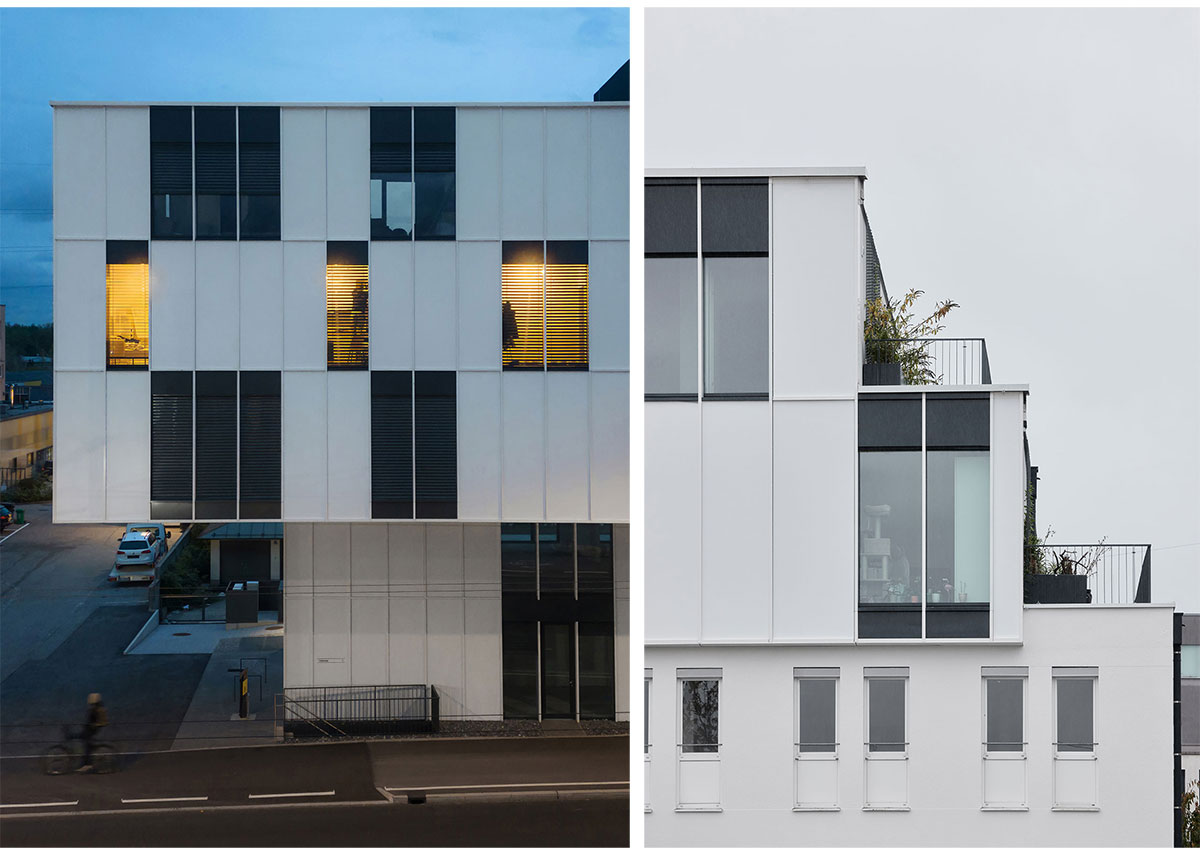
Stretching along the Münchner Bundesstraße, the edifice morphs into a three-dimensional urban beacon. Avant-garde cantilevers not only enhance aesthetics but also symbolize the project’s urban prominence. Acknowledging the urban periphery towards Freilassing, the design incorporates a subtle inflection, with cantilevered volumes ascending towards the intersection, evading an additional inflection on the opposing side. A sheltered pedestrian and cycle path create a covered enclave for ground-floor enterprises, augmenting street allure and advocating eco-conscious mobility.
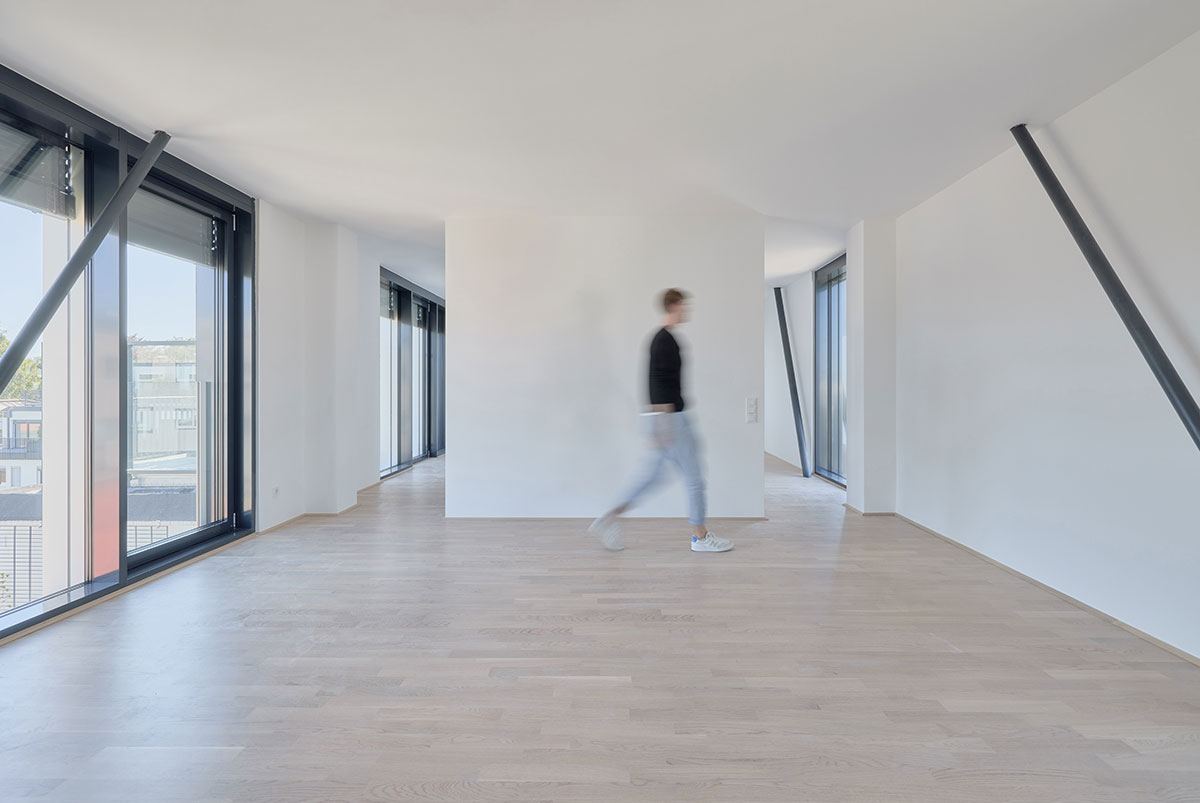

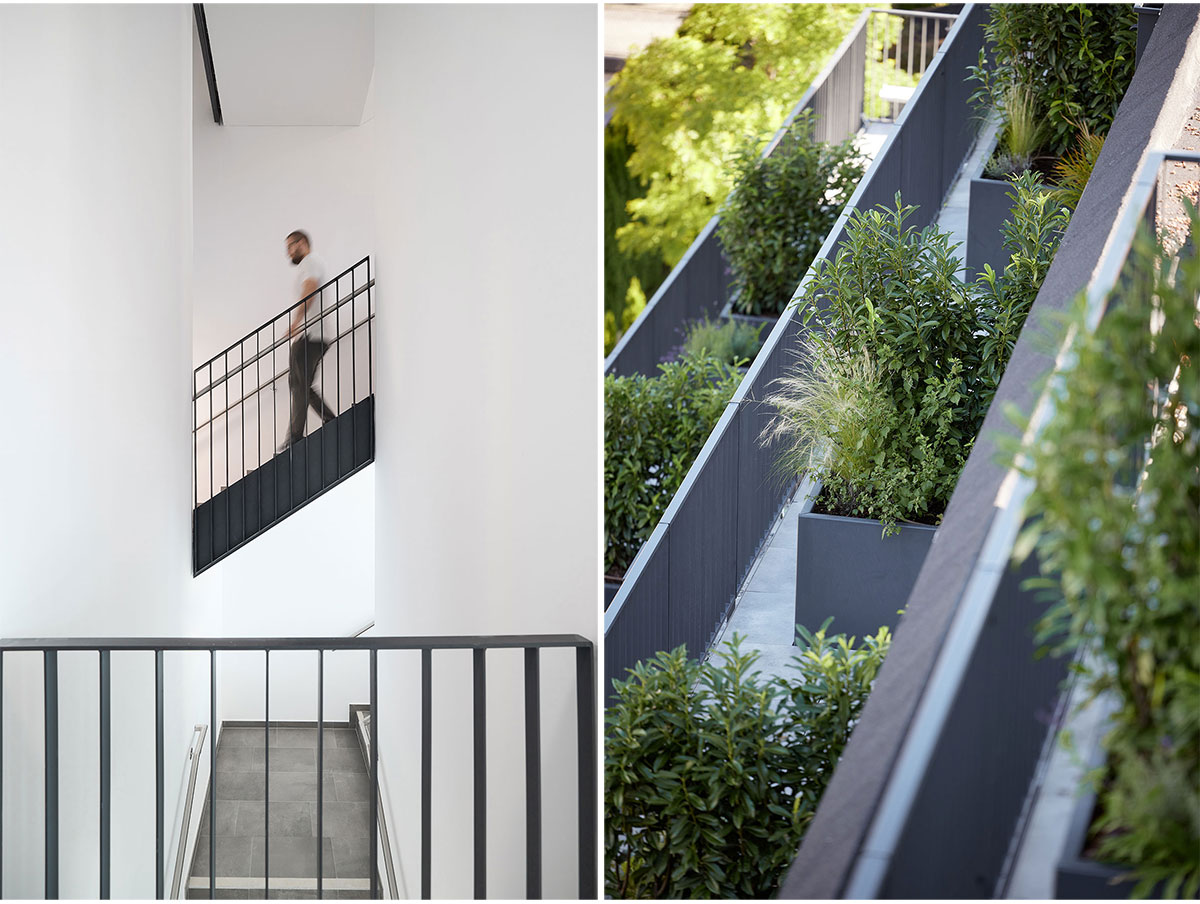
As a polyfunctional townhouse, the structure amalgamates office enclaves, commercial venues, and 34 apartments, spanning across an existing framework. The mobility schema, coupled with adjacency to a bus terminus, furnishes an array of low-emission transit alternatives, facilitating the expansion of the Münchner Bundesstraße. Despite pervasive urbanization, verdant oases flourish with tree-lined boulevards, terrace-oriented facade verdure, and verdant rooftops. Coupled with luminous facades and cascading fountains, this endeavor significantly mitigates local heat islands.
