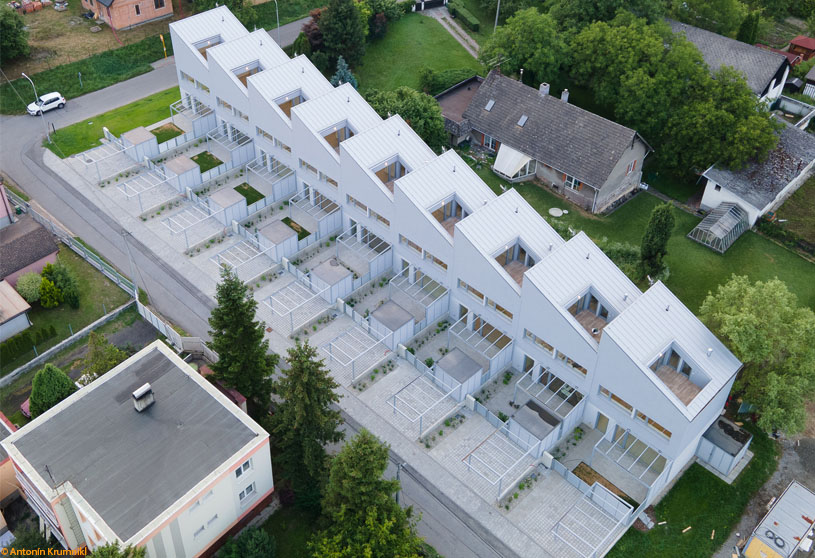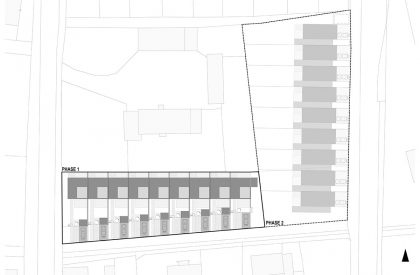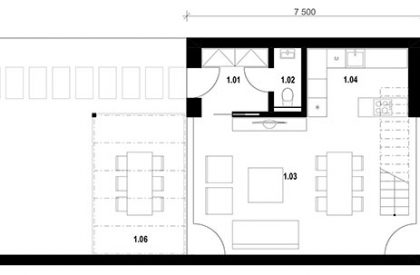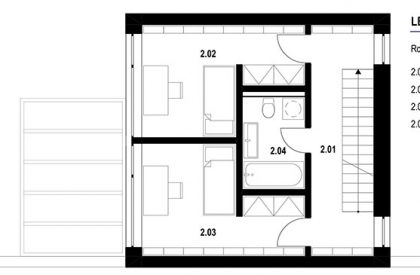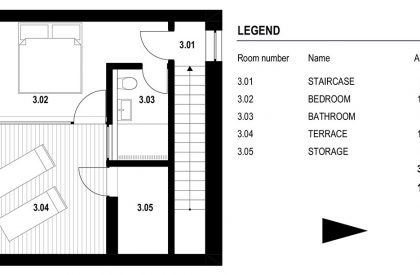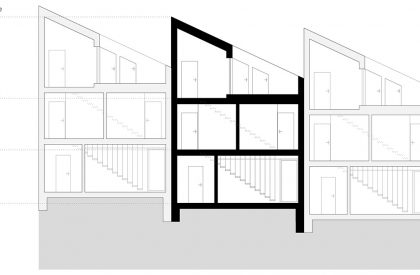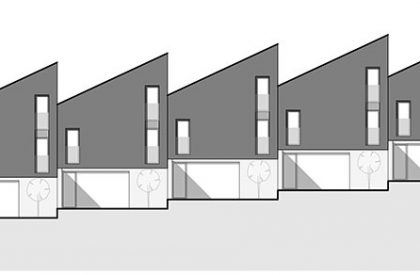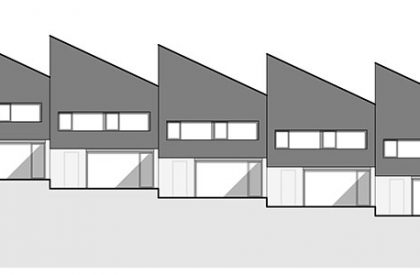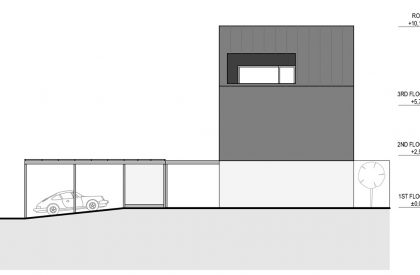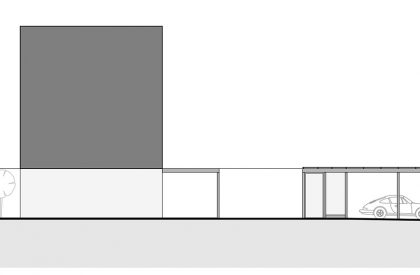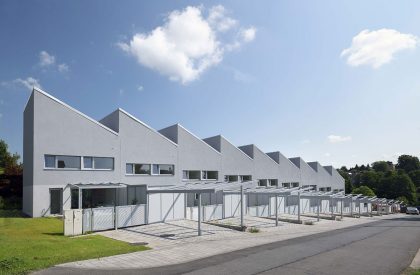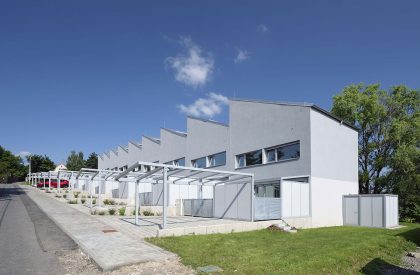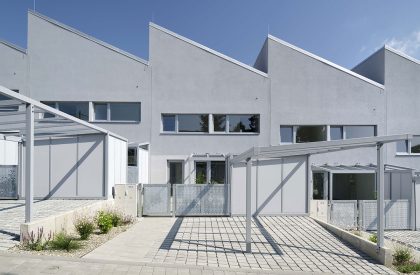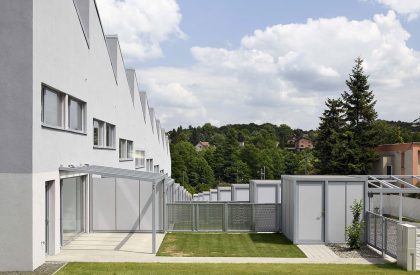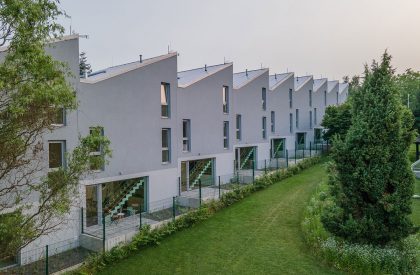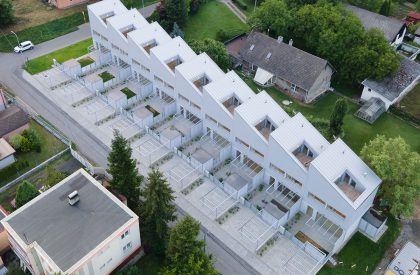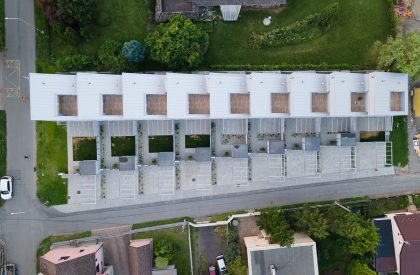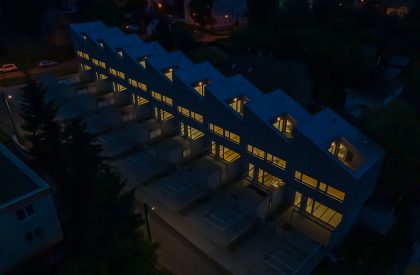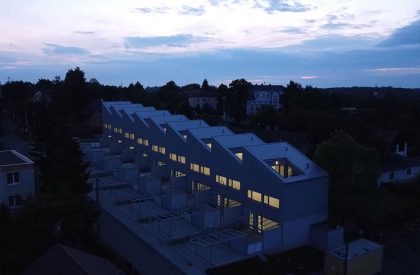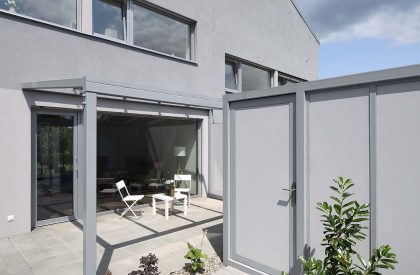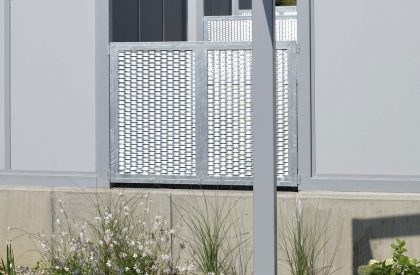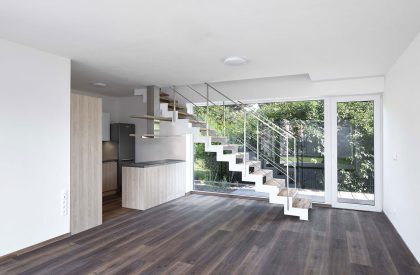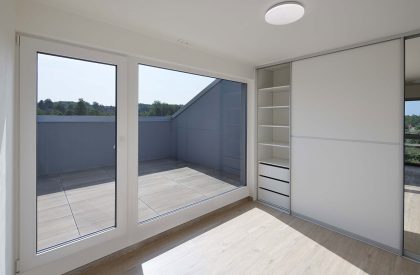Excerpt: Michalka Line / Phase 1, designed by Atelier 38, is a housing development of the industrial Ostrava is the workers’ colonies of semi-detached houses and terraced houses. Terraced houses are located among the heterogeneous development consisting of single-family houses, a gardening colony, linear apartment houses and a supermarket near the former Michal mine.
Project Description
[Text as submitted by architect] One of the typical housing developments of the industrial Ostrava is the workers’ colonies of semi-detached houses and terraced houses. These forms are characteristic urban structures in the green areas of industrial cities.


Terraced houses are located among the heterogeneous development consisting of single-family houses, a gardening colony, linear apartment houses and a supermarket near the former Michal mine. There was nothing to build on, so we created a fixed, memorable line – a sign, just as the structures of the workers’ colonies used to be.


The terraced house is built on a 7.5 x 7.2 m plan and has two floors, an attic and everything that is necessary for a family of four to live in the city. Access to the houses from Chleborádova Street is from the south side through the front garden with a covered terrace, which is protected from the street view by bicycle storage.



On the ground floor, there is a living area with a kitchen that expands to the exterior to the south and north terrace. Upstairs are the south-facing children’s rooms and a bathroom. In the attic is a bedroom opening to the east with a view enclosed roof terrace and a bathroom.


Each house has two parking spaces on its plot, one of which is covered. The houses are made of brick, the ceilings are monolithic reinforced concrete, and the roof trusses are wooden. The houses are heated by electric underfloor heating combined with heat recovery.
