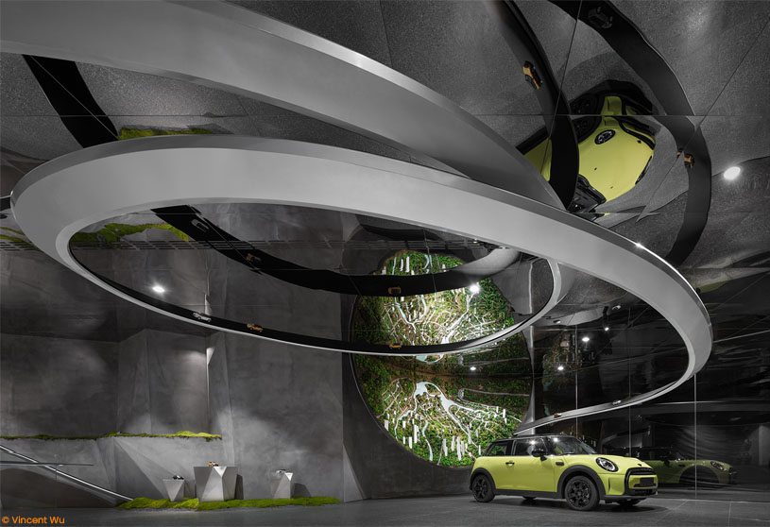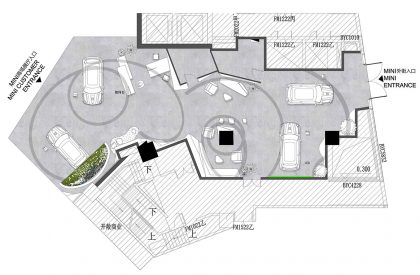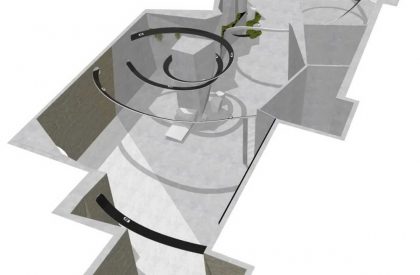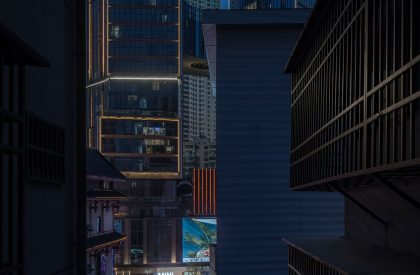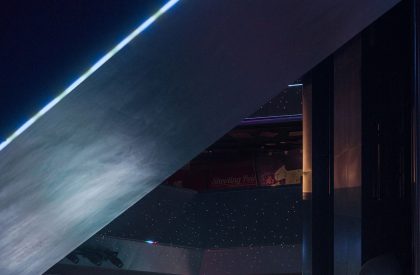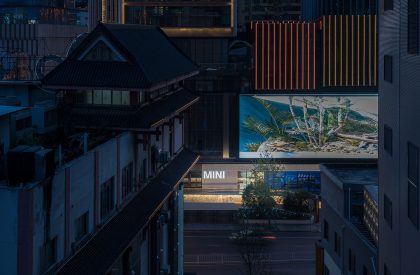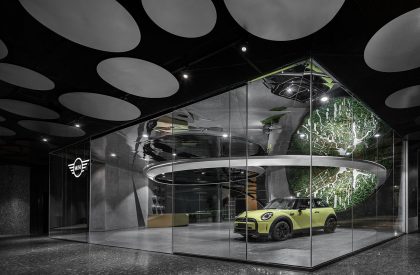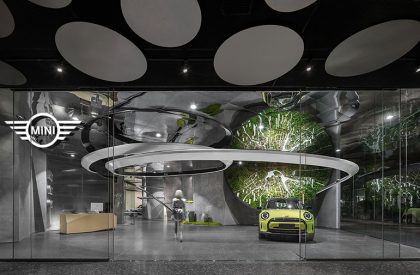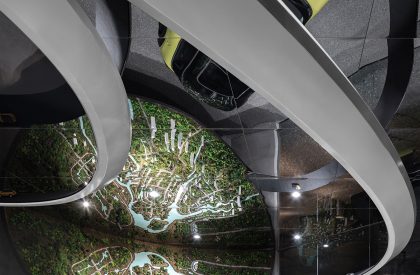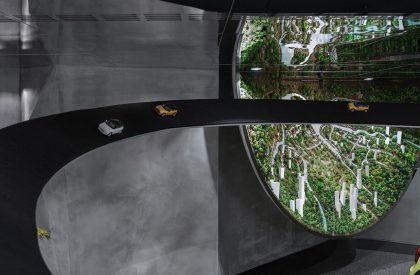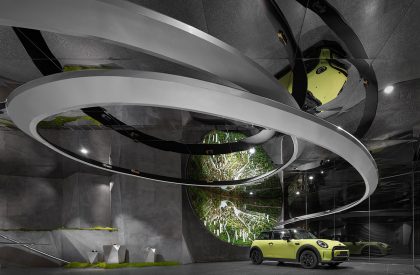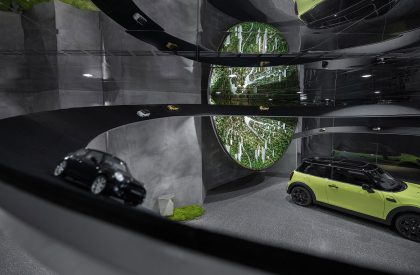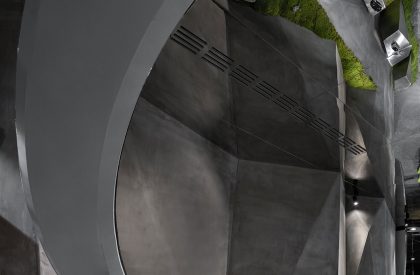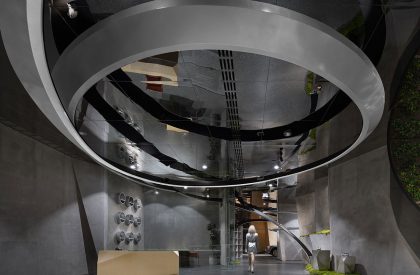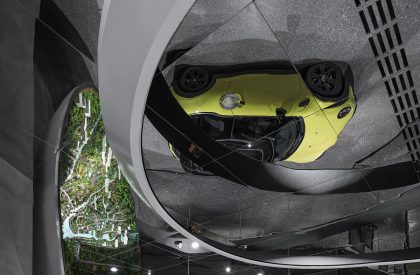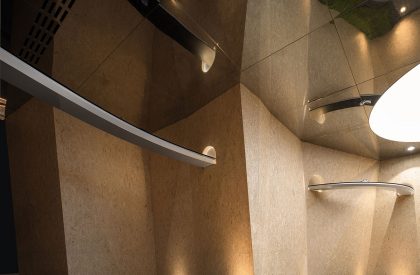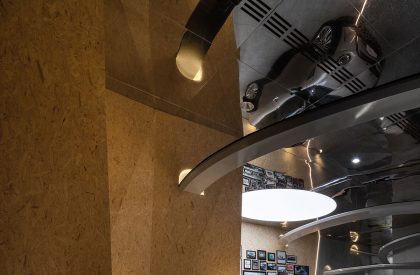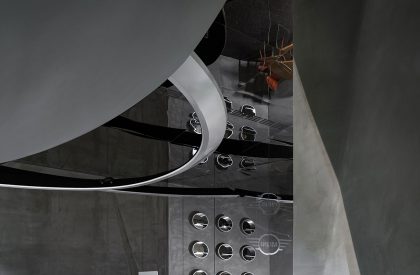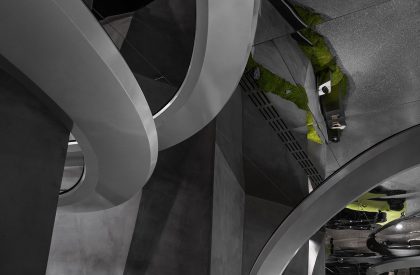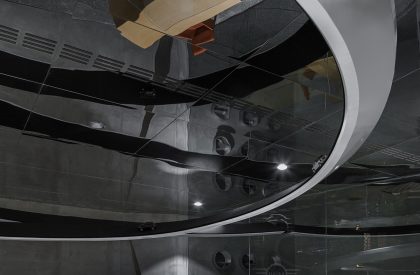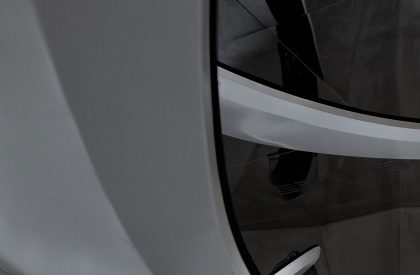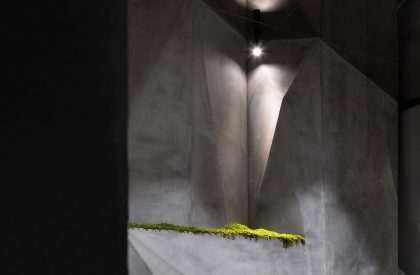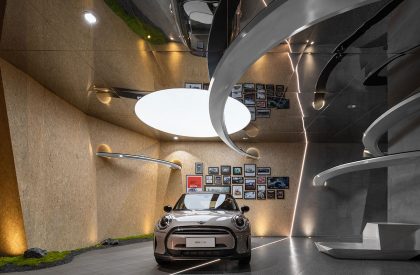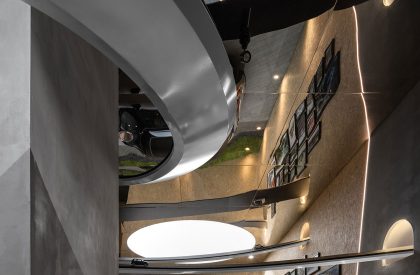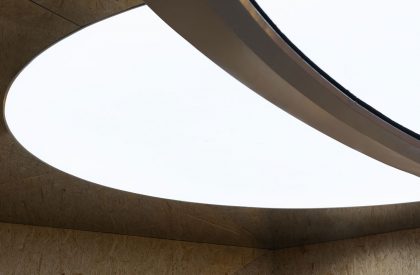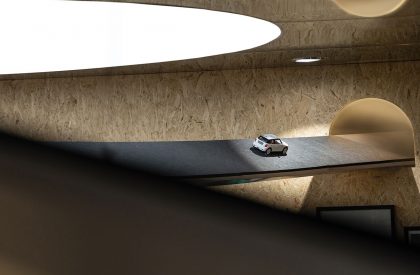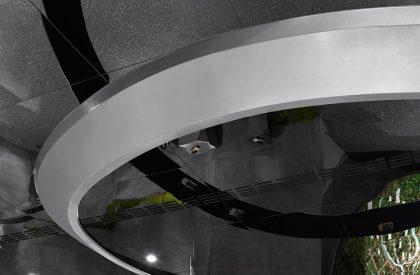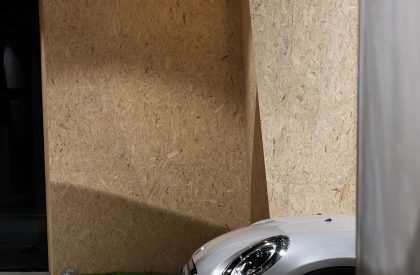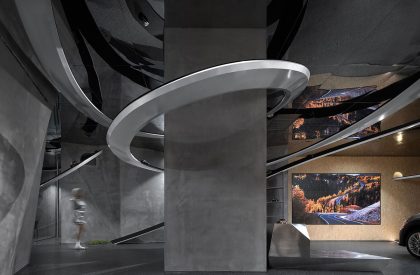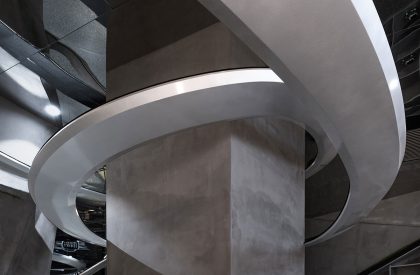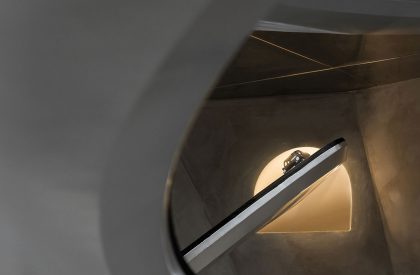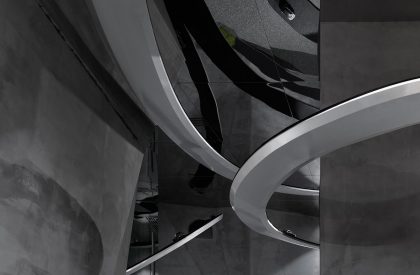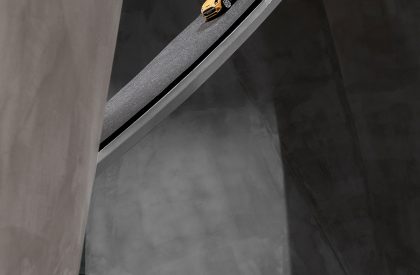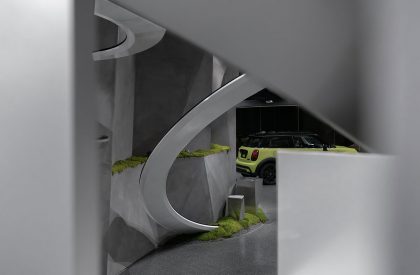Excerpt: MINI Urban Exhibition Hall by ARCHIHOPE in Changsha, Hunan, China, a retail gallery that integrates the spirit of the brand wi the “urban exhibition hall” expands its audience, causes emotional links besides commercial links, and enables people to understand the spirit of the brand in the dialogue with the exhibition hall.
Project Description
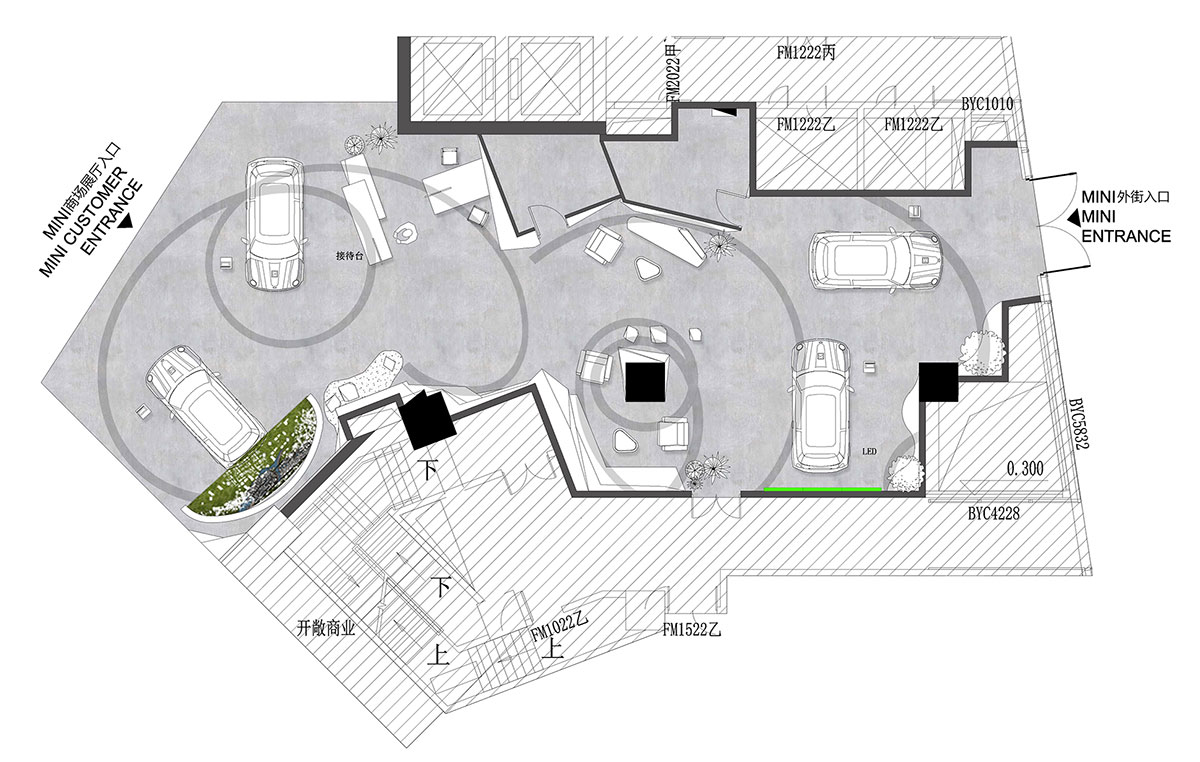
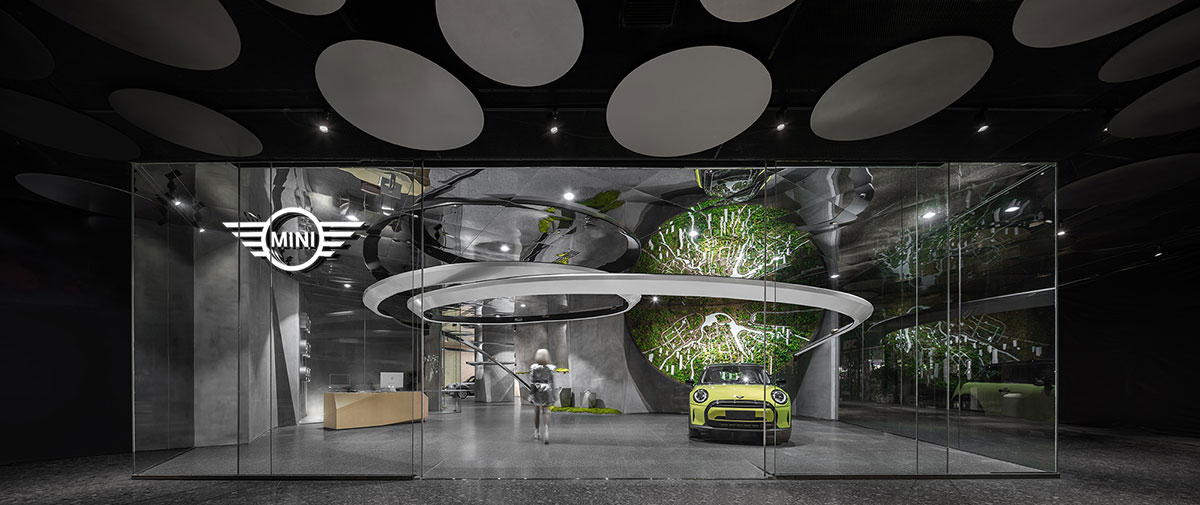
[Text as submitted by architect] Just like the French sailboat the Louis Vuitton Foundation designed by Frank Gehry, whose body made by the designer is a microcosm of the world, it enables human beings to establish a direct and powerful connection with nature. One space is one world”. The universe is a world with all human beings as the reference, while the 280-meter-square Sustainable mini space located in Pozi Street in Changsha is the world of “MINI”.
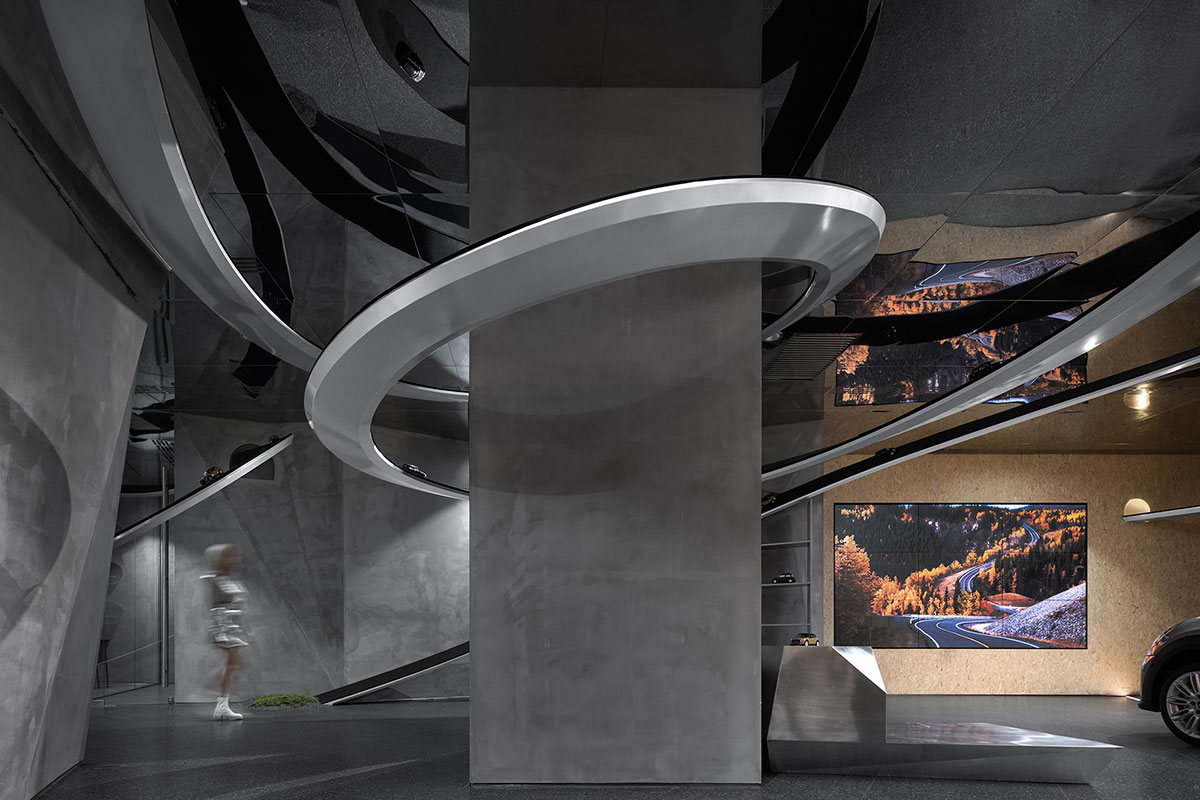
As the first urban exhibition hall of MINI in China, the brand’s appeal is to combine the regional advantages and the sustainable development concept trend of the BMW Group to build an exhibition hall that publicizes the brand spirit.
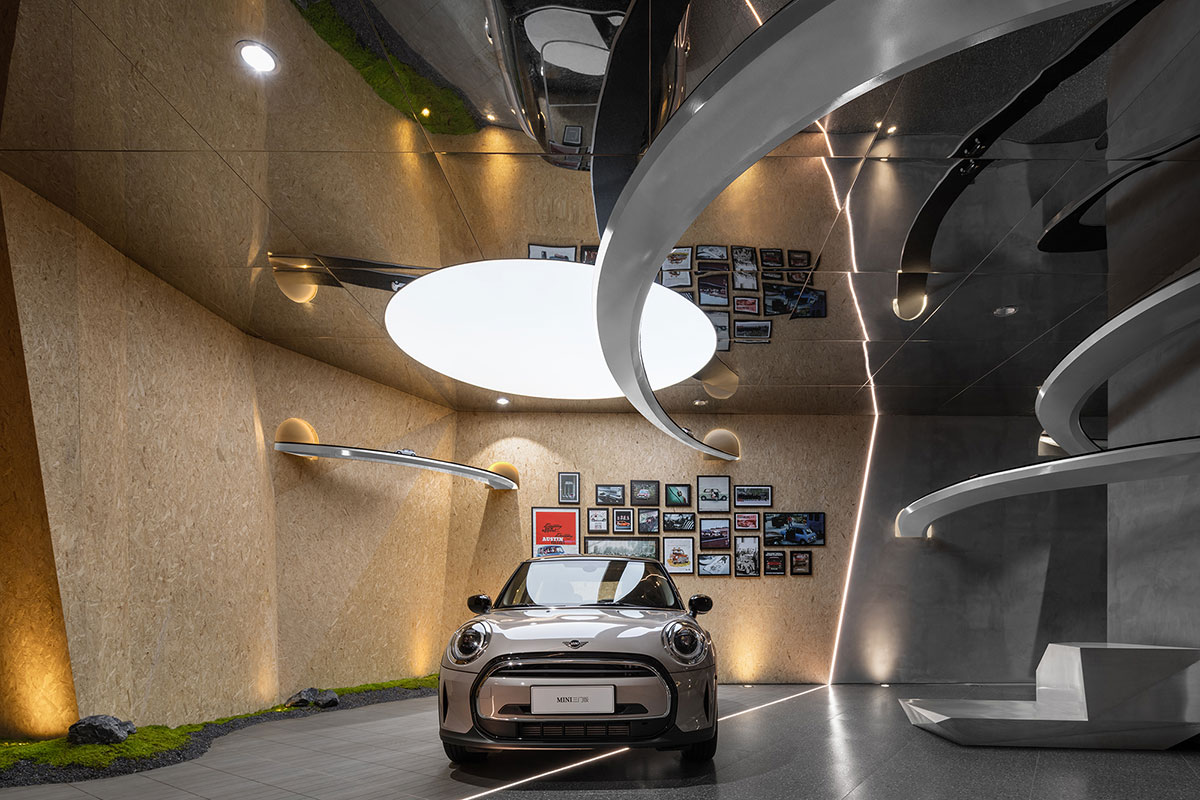
Based on its design strategy advantage of being environmental-friendly and sustainable and rooted in the brand spirit concept, ARCHIHOPE broke through the tradition to build a differentiated shopping mall car showroom, captured the anchor of the times, and combined geographical advantages to creating an inclusive “MINI world” with environment-friendly materials and design techniques.
Located in the “Yunxi Chaohui” in Pozi Street, Wuyi Square, Changsha, the commercial complex is oriented to the young, which is a pioneer cultural and creative complex integrating commercial retail, office, residence, and art exhibition.
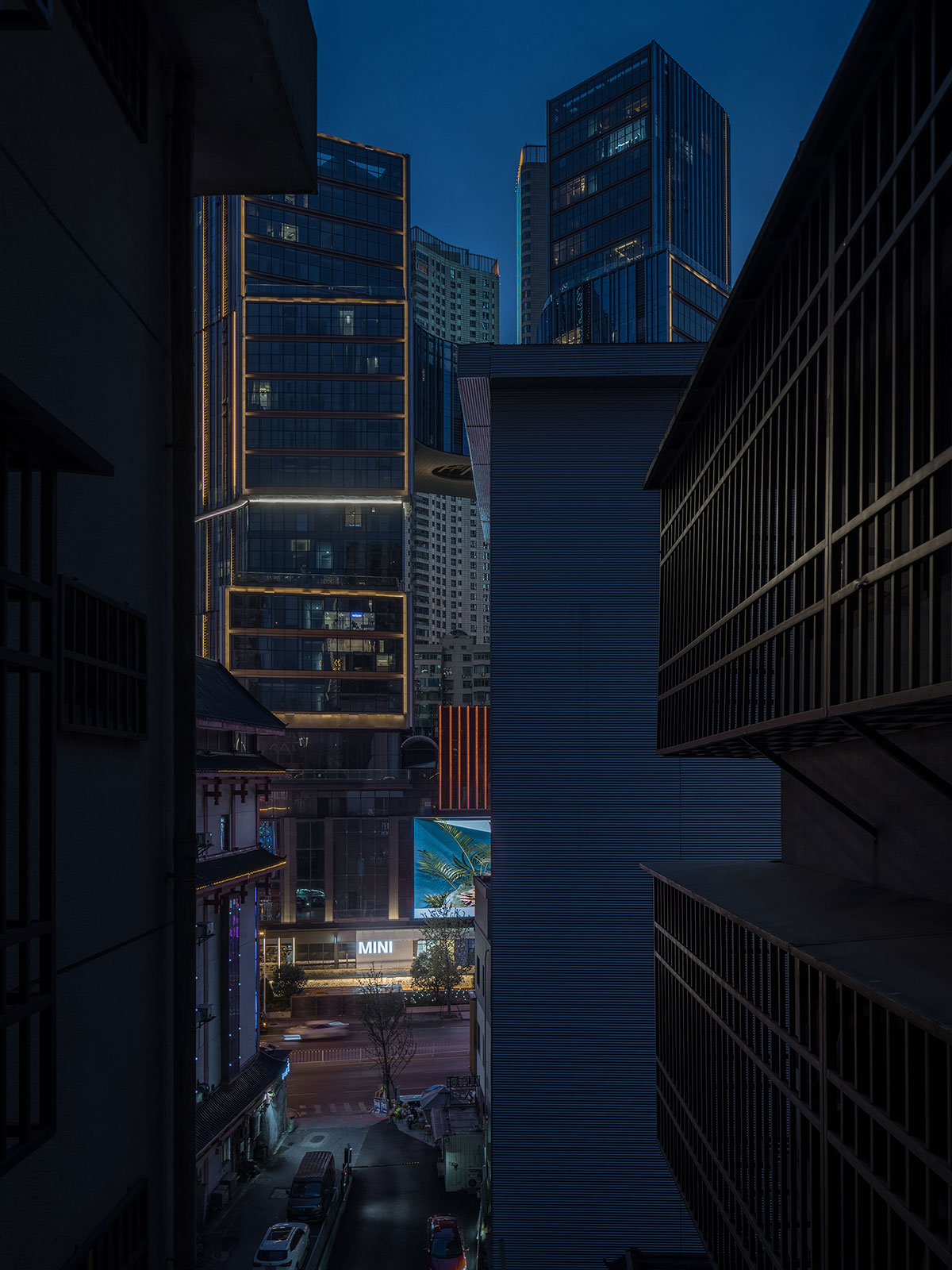
However, Wuyi Square, which has always been famous for its nightlife and strong flavor of life, has a unique cyberpunk sense of the integration of tradition and the future. How to stand out in the environment without incongruity, ARCHIHOPE has given a perfect answer.
“We are all different, but pretty good together.”This is the unique attitude of the MINI brand all the time, pursuing differentiation and establishing the brand’s external image with trends, freedom, and breakthrough.
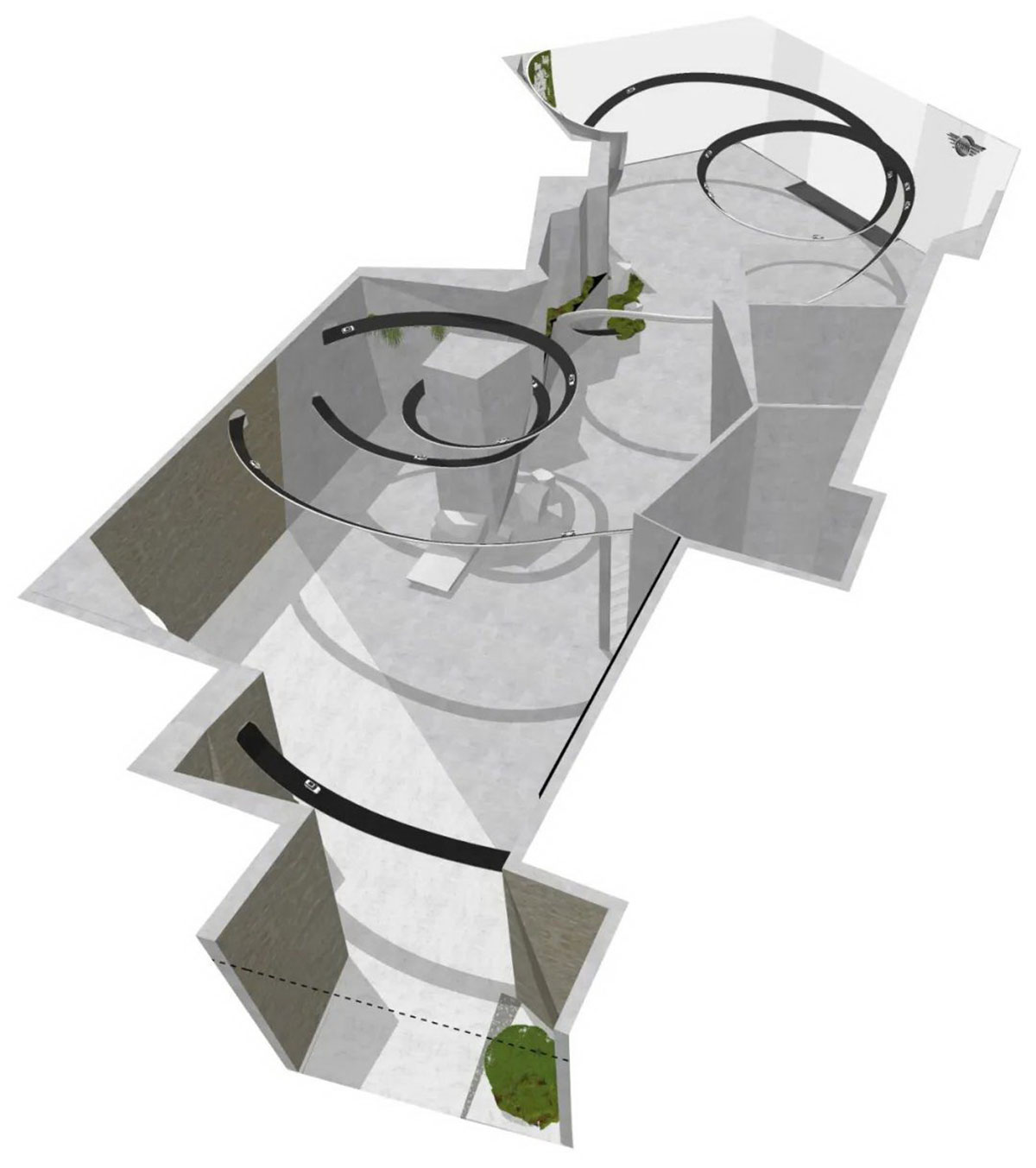
This is a “MINI” exhibition hall with two entrances embedded in a glass box. The “customer entrance” is the main entrance to the mall, and the “MINI exhibition hall entrance” is the entrance to the outer street. The reception desk and sales office are located on the left side of the shopping mall near the customer entrance. In the middle of the exhibition hall is the customer negotiation area, behind which is a wall for MINI owners to share travel photos.
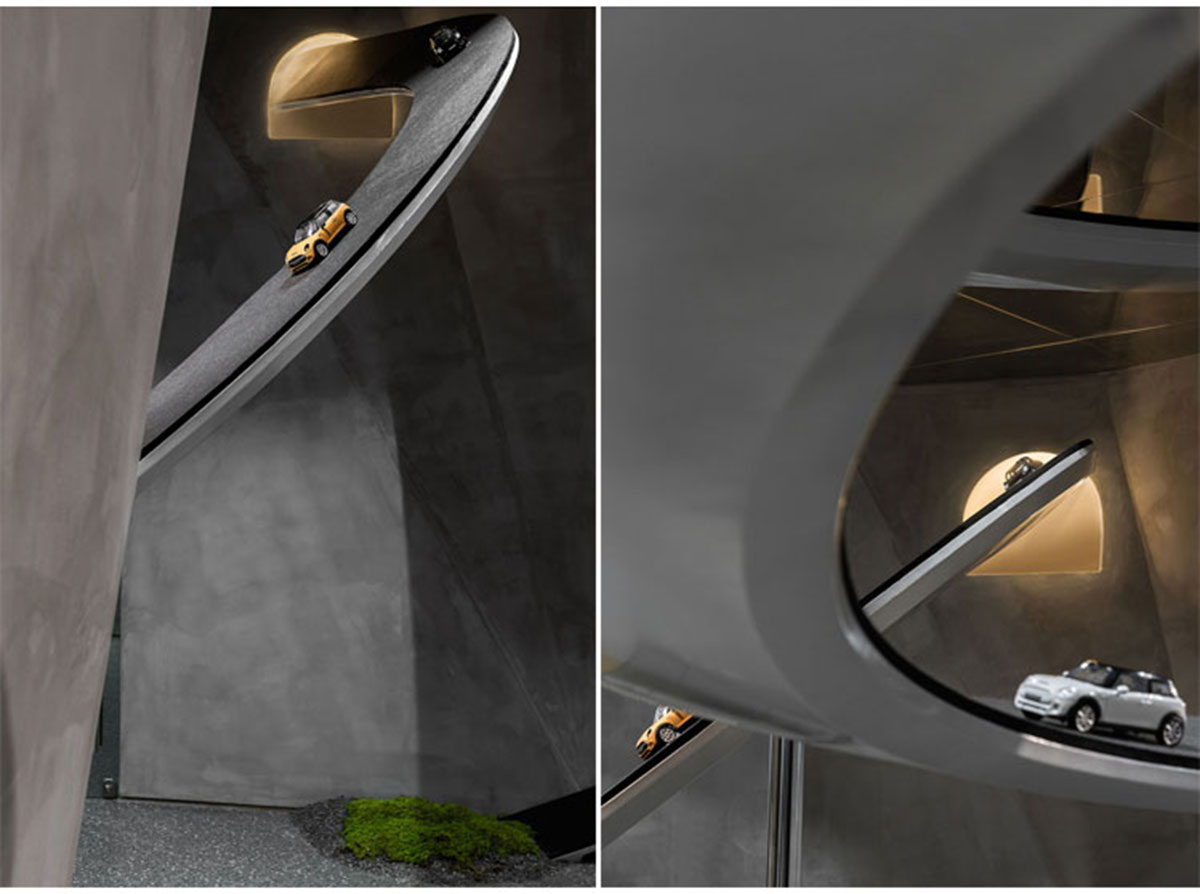
Whether in the past 1953 or the present 2022, MINI, which has always been famous for “trendy products” in any era, is obviously out of tune with the current similar style of shopping mall car showrooms. Based on its brand culture, the design team provides customers with a differentiated experience different from the conventional shopping mall showrooms and focuses on highlighting the display of products rather than the showroom space. This requires precise control of details, such as the lighting wattage that meets the needs of fully illuminating the products without chromatic aberration.
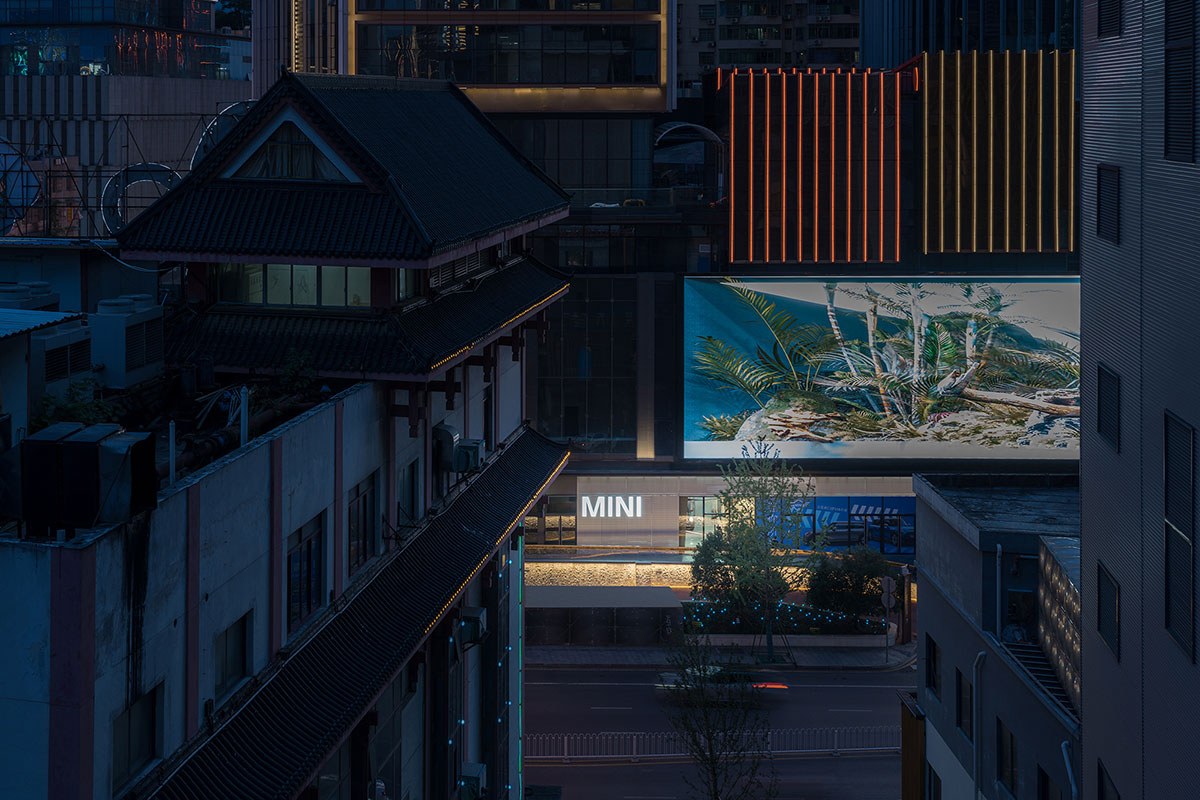
The vestibule facade of the exhibition hall space is made of environmentally friendly art paint, while the rear is paved with environmentally friendly material-oriented strand board. Different interfaces are divided by lamp belts, which are environmentally friendly with good physical characteristics and take into account aesthetics at the same time. It is a manifestation of practical significance and an interpretation of the future vision to integrate the concept of green and sustainable development into the space and put the concept into practice.
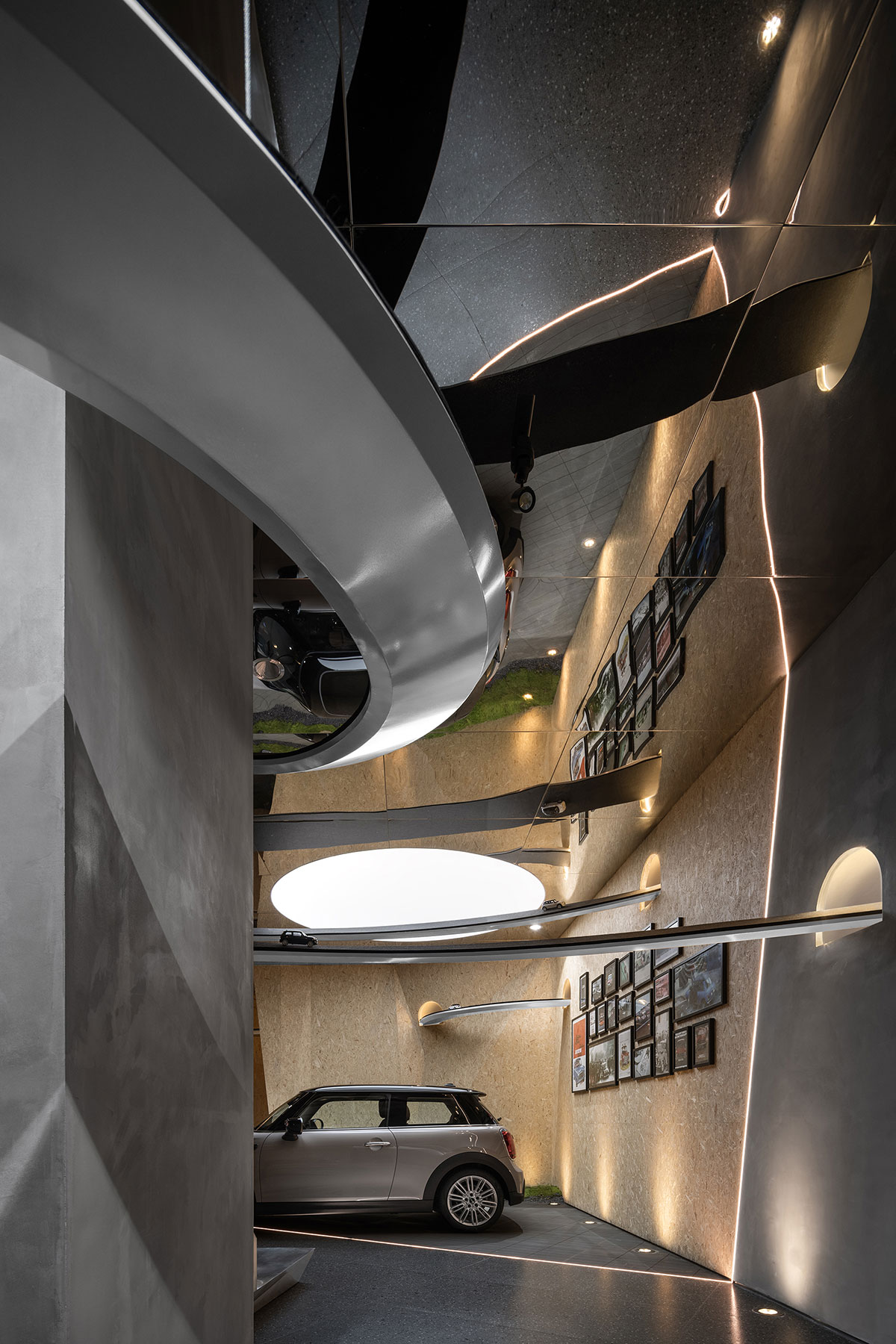
The tracks weaving their way through the space and whirling around give the space a powerful dynamic sense, which is the concrete carrier of the brand’s core concept. It externalizes MINI’s spiritual pursuit of “freedom”, but the tracks that seem to shuttle freely are carefully designed.
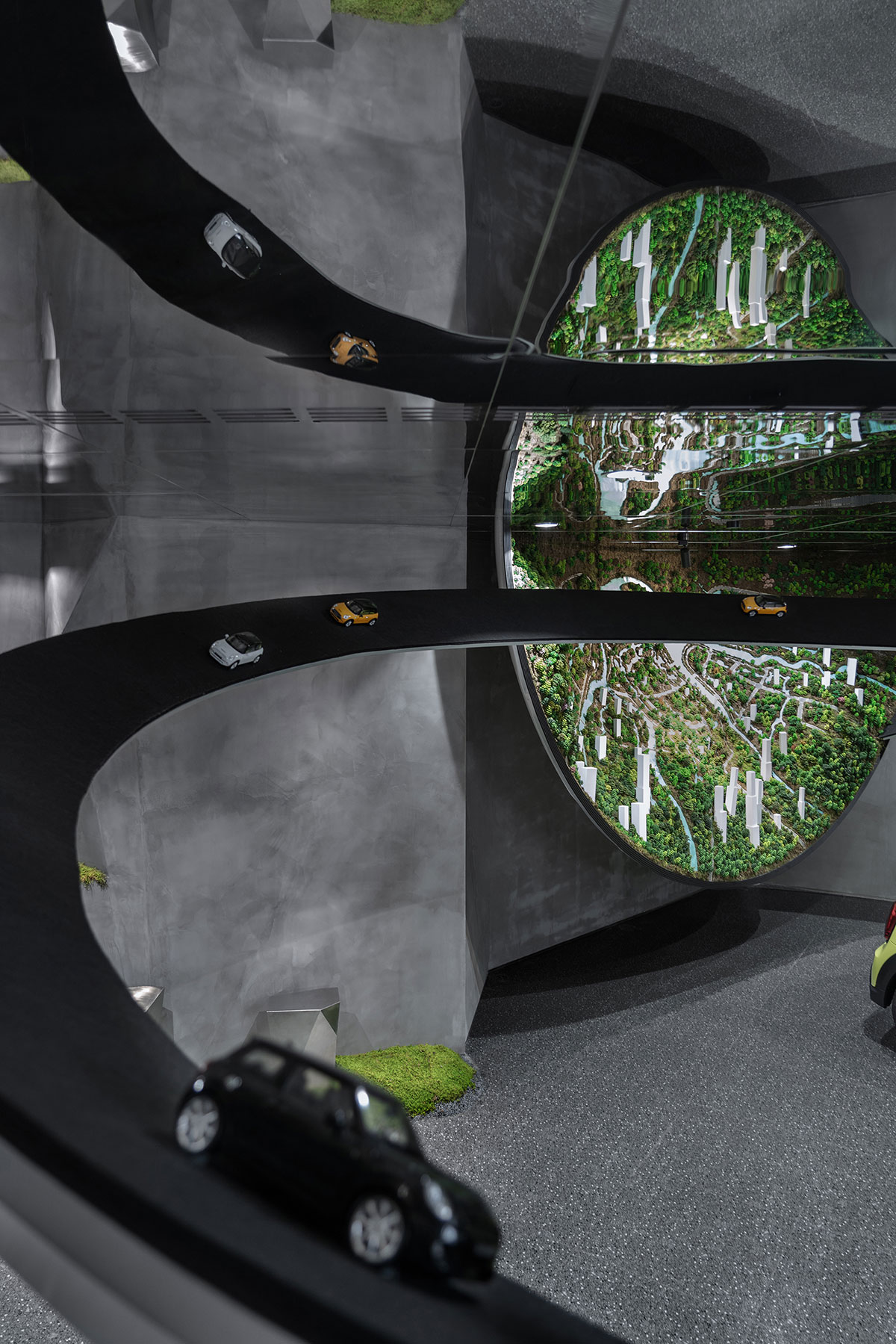
“At the early stage of design, we need to simulate whether the model of cars moving in the exhibition hall conflicts with the tracks. And how to make the tracks ‘free’ in the exhibition hall without affecting the car moving line is also one of the difficulties in design.”
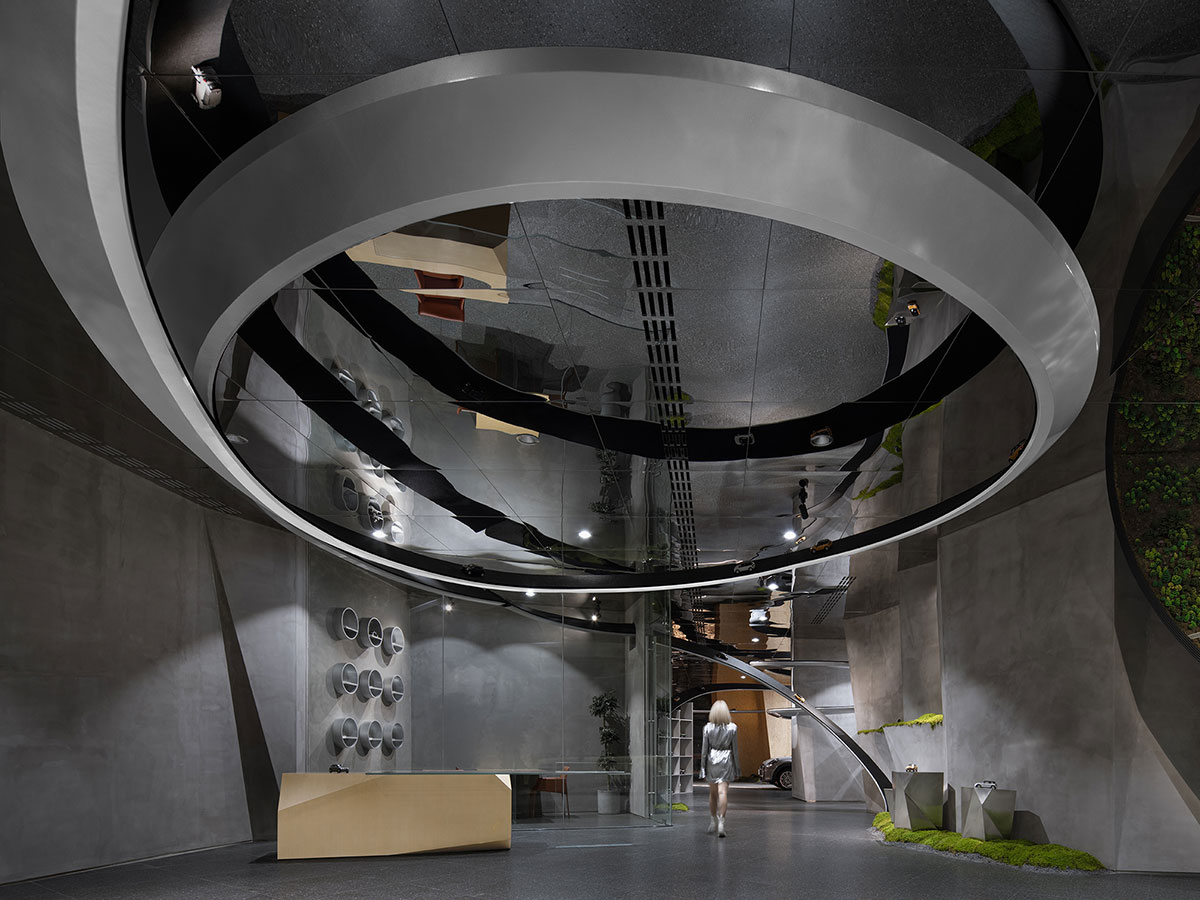
Considering the huge single volume of “MINI cars”, the moving line in the exhibition hall needs to ensure that cars can move flexibly in it, so the design of height and direction of the tracks are limited, and the visual effect brought about by the tracks should also be taken into account.
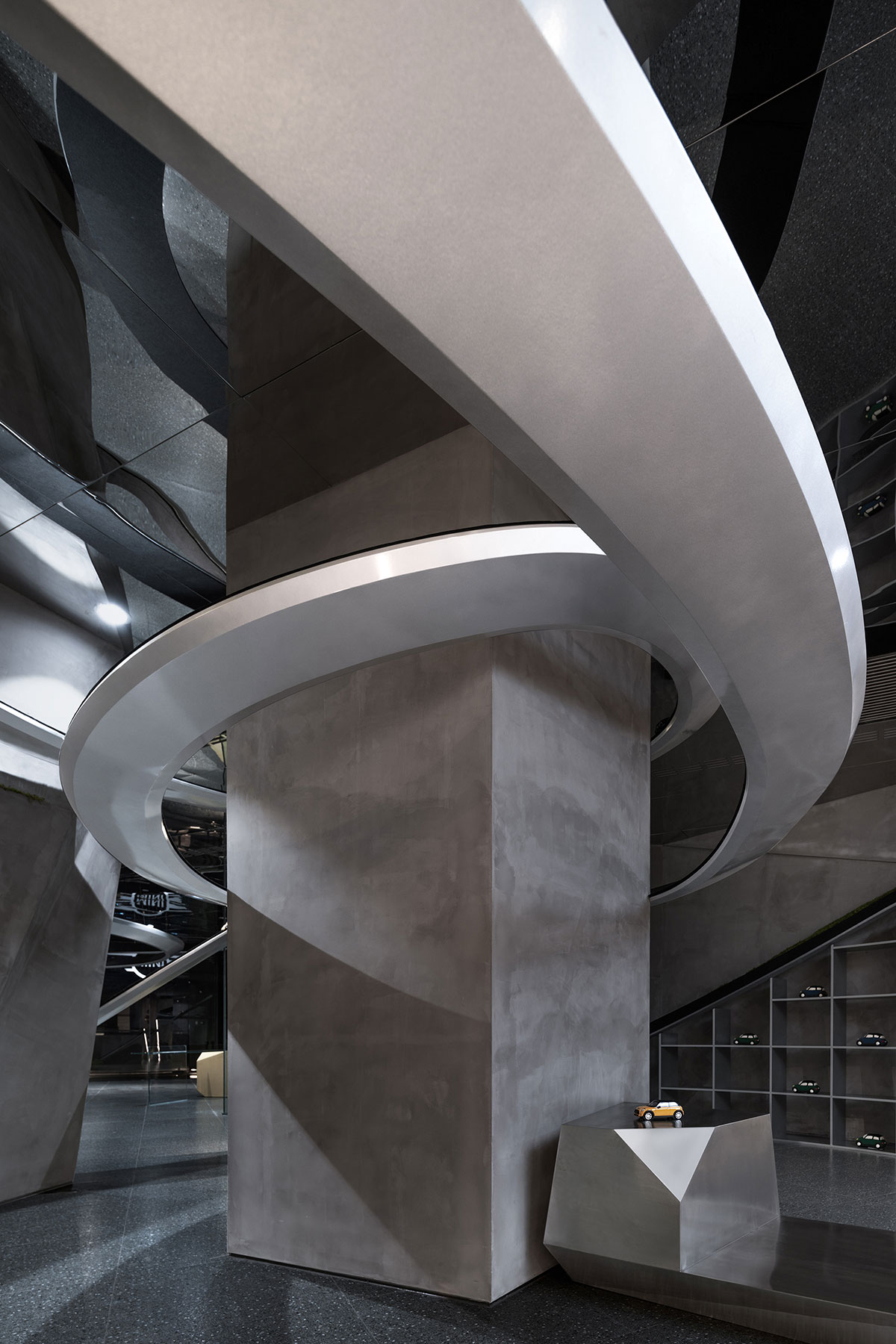
The natural rhythm poured into the space creates a more friendly atmosphere. The design orientation of the “urban exhibition hall” expands its audience, causes emotional links besides commercial links, and enables people to understand the spirit of the brand in the dialogue with the exhibition hall.
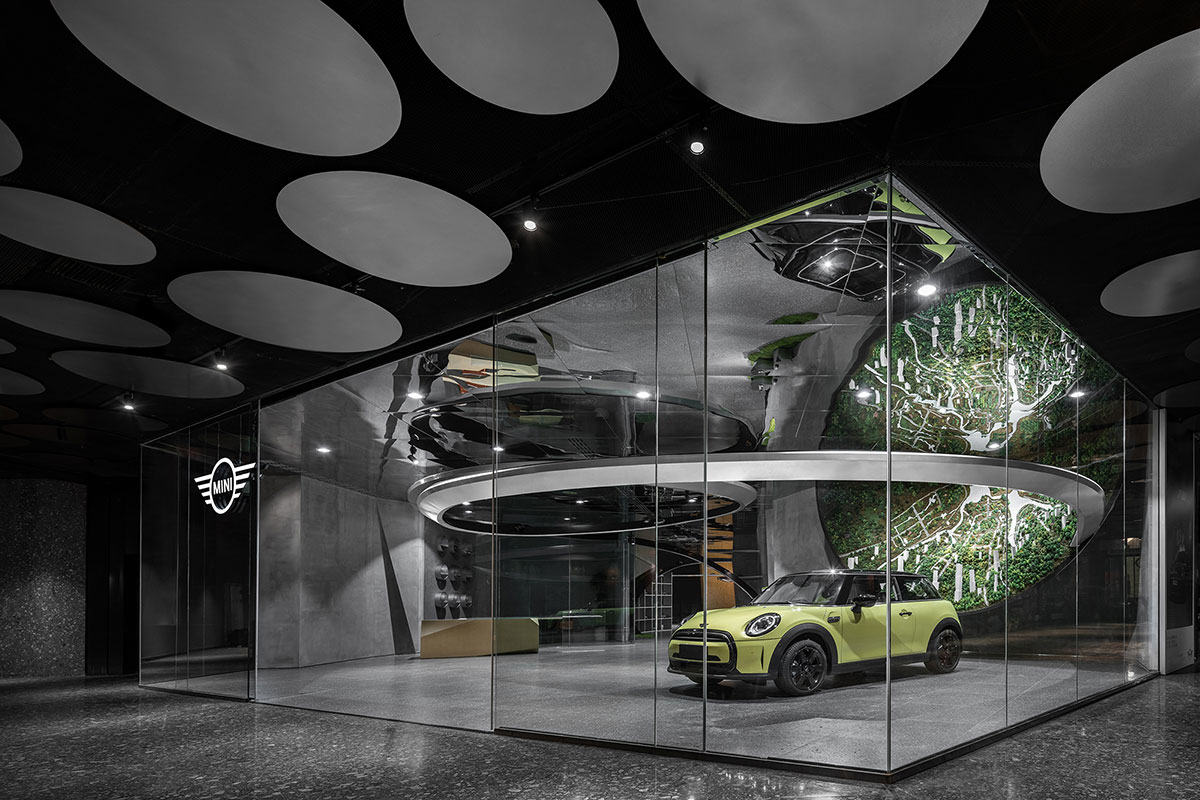
The urban culture and natural landscape blend in the mini “glass box”. The staggered cut elevations create conceptual mountains. Shuttle in the world of MINI, travel across mountains and rivers, seek forests, and you will freely stretch your perception in the glass box to the vast world.
Space builds a world inwards and integrates itself into the environment outwards. Based on highlighting the characteristics of the brand gene, ARCHIHOPE adds spiritual symbols to the brand. Although the space is mini, it is enough to accommodate a world. The quiet flow of natural melody and the leap of urban trend elements collide with the intertwining of time and space, allowing the spirit of MINI to gallop freely.
