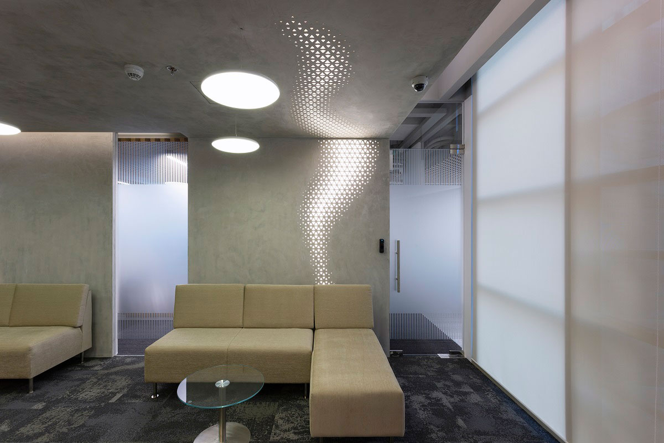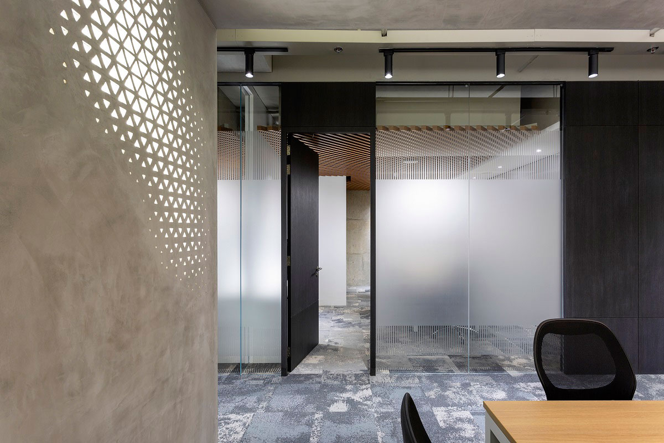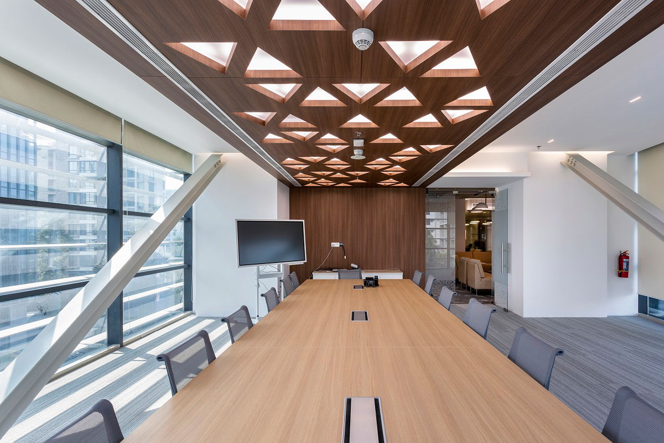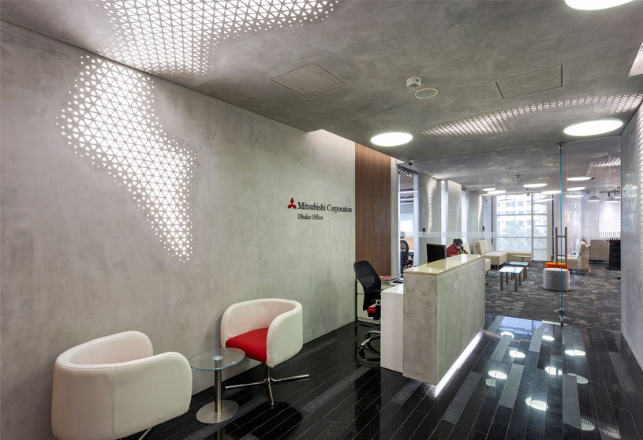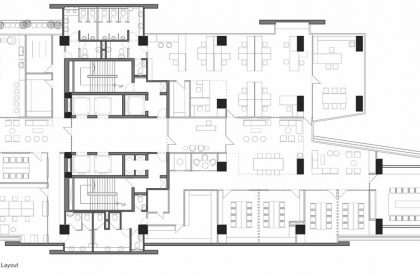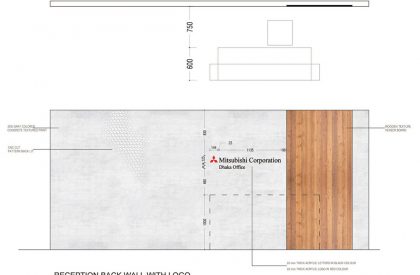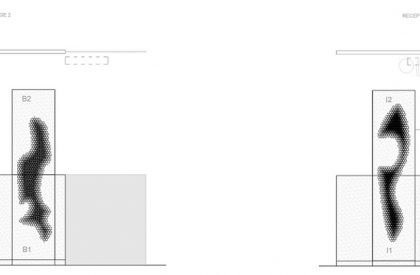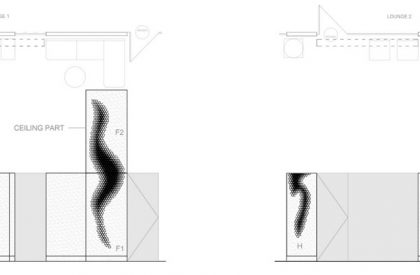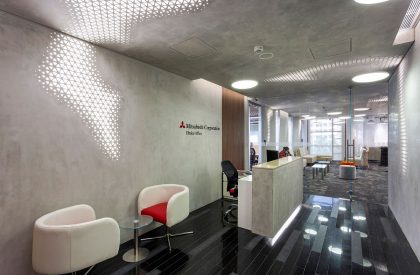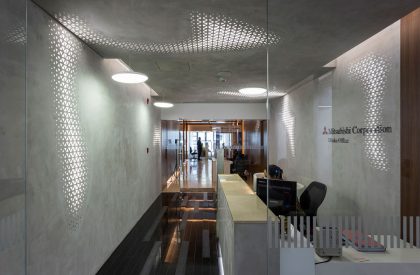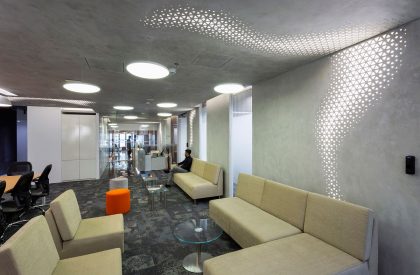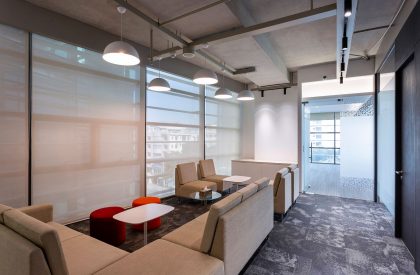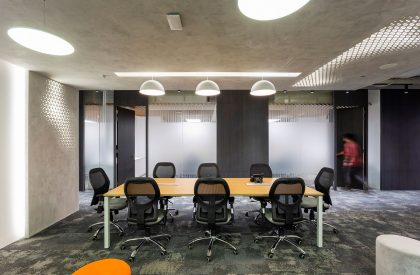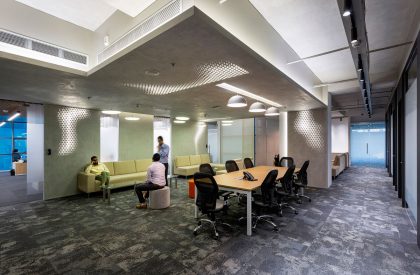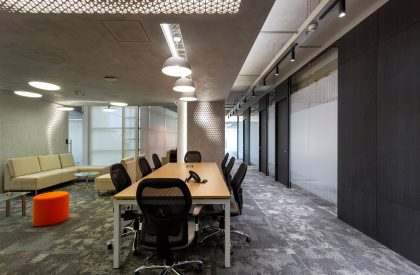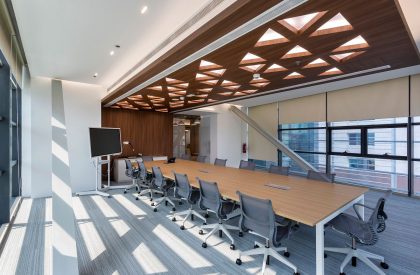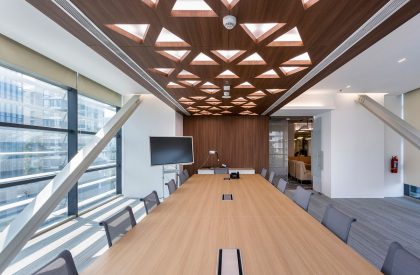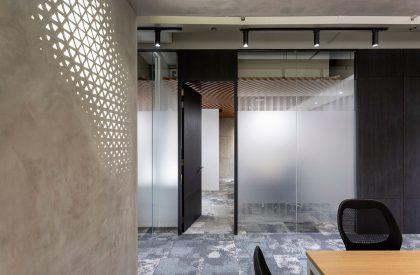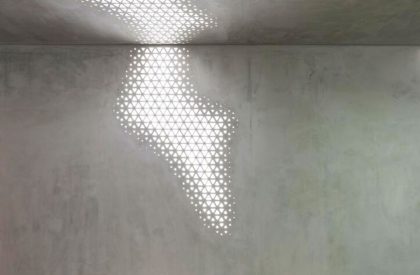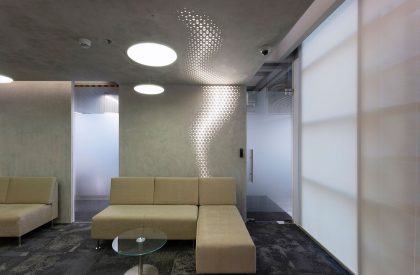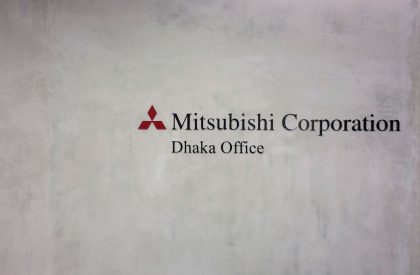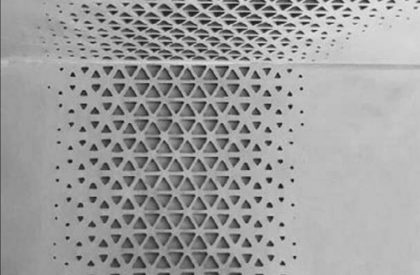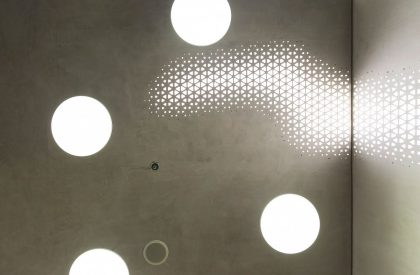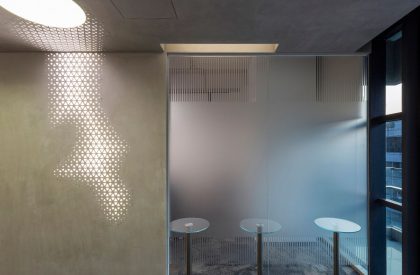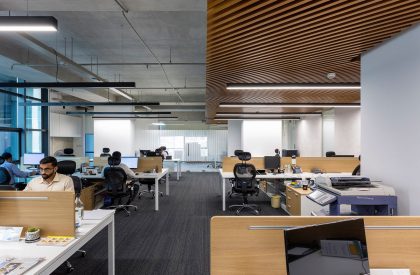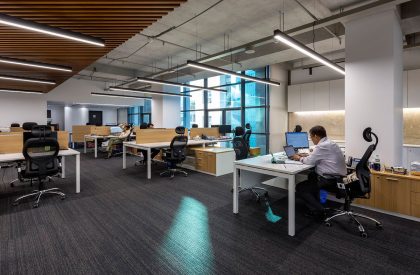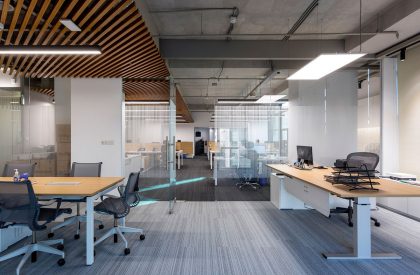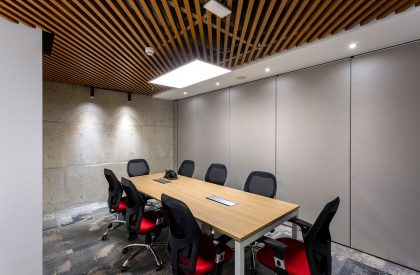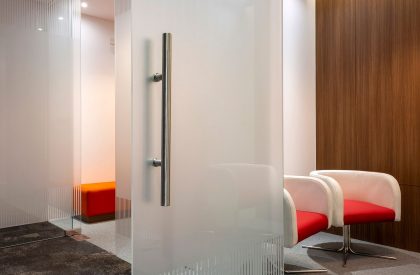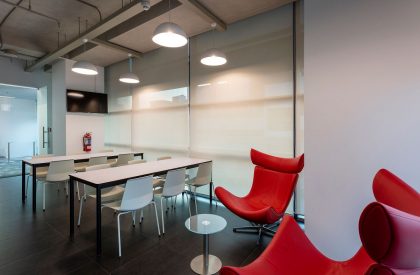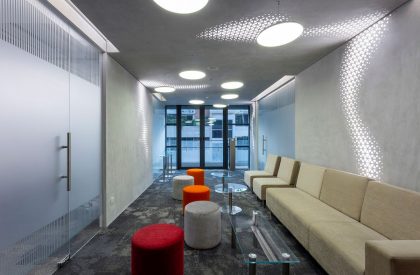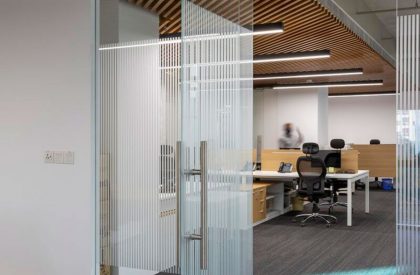Project Description
[Text as submitted by architect] Mitsubishi Corporation (MC) is a global integrated business enterprise that develops and operates businesses together with its offices and subsidiaries in approximately 90 countries and regions worldwide, as well as a global network of around 1,700 group companies. Being one of the largest multinational company Mitsubishi Corporation is at the forefront to ensure a highly motivated and enriched office environment. In continuation of their huge legacy, they opted for rebranding their office culture with their Bangladesh Head office. The project enhances their working philosophy of openness and transparency. Therefore, an open layout plan is devised so that a group-working environment is stimulated.
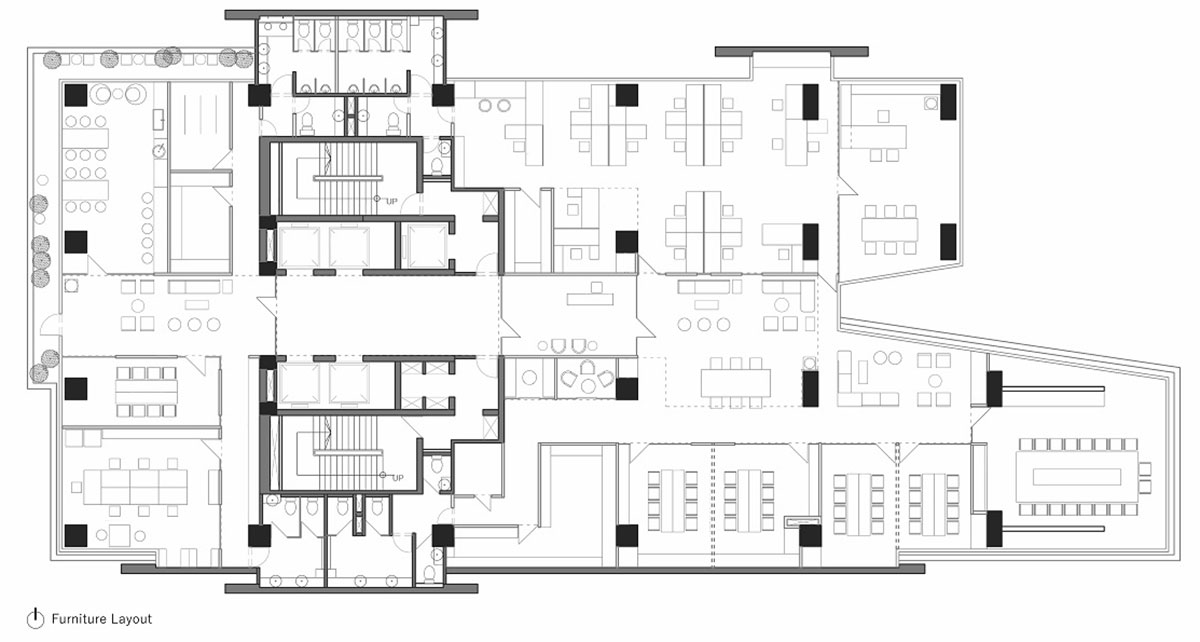
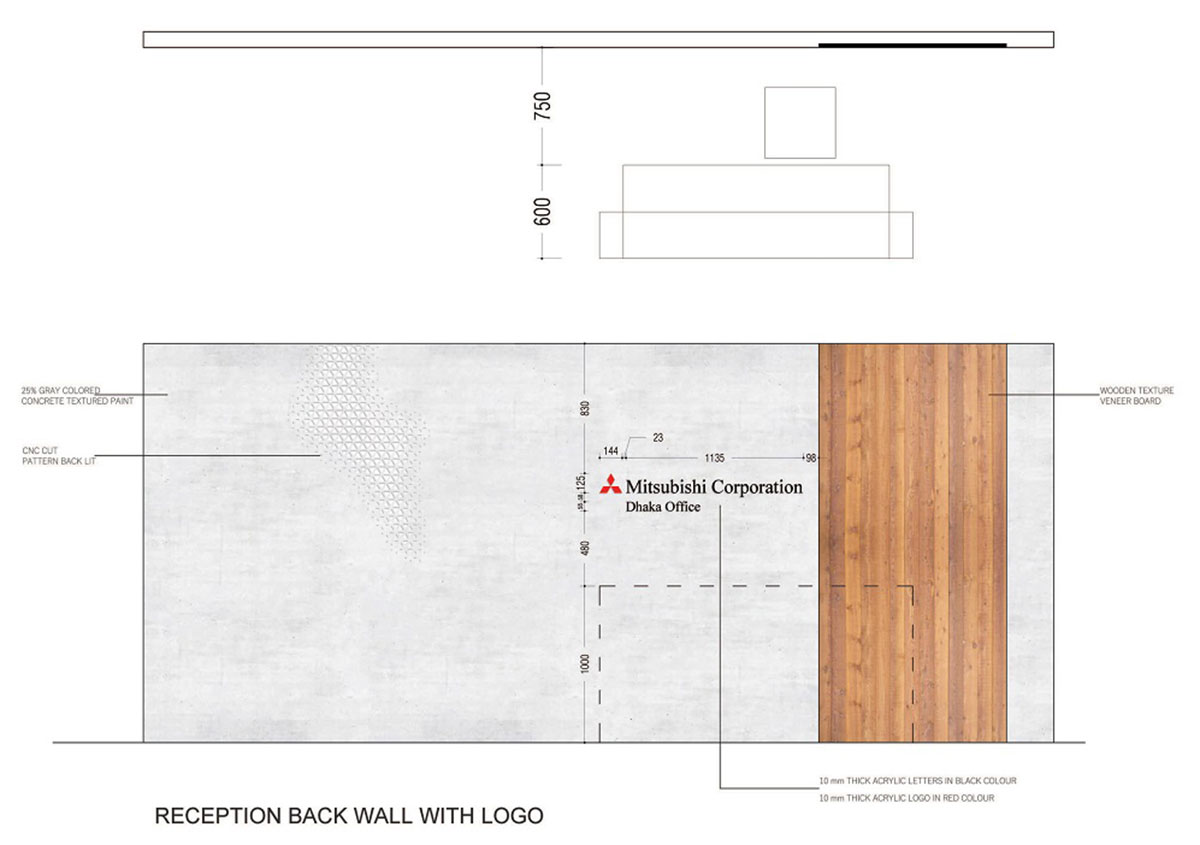
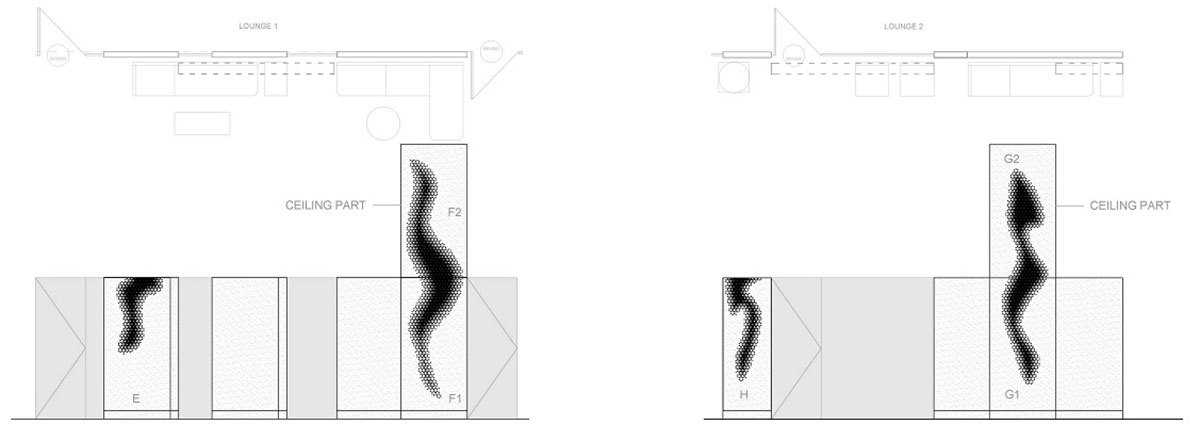
In terms of organization, the office is having two parts consisting a regular office and workstation equipped with multiple meeting rooms on one side and other side comprises a dining area with ancillary facilities and DMO office. These two parts are connected through a tunnel like monocratic space flanked with lounges on both end having a continuity to entertain their visitors. Beside the lounges, one can find multiple meeting rooms, which have the facility to be combined to form a bigger meeting room by folding partition depending on the need.
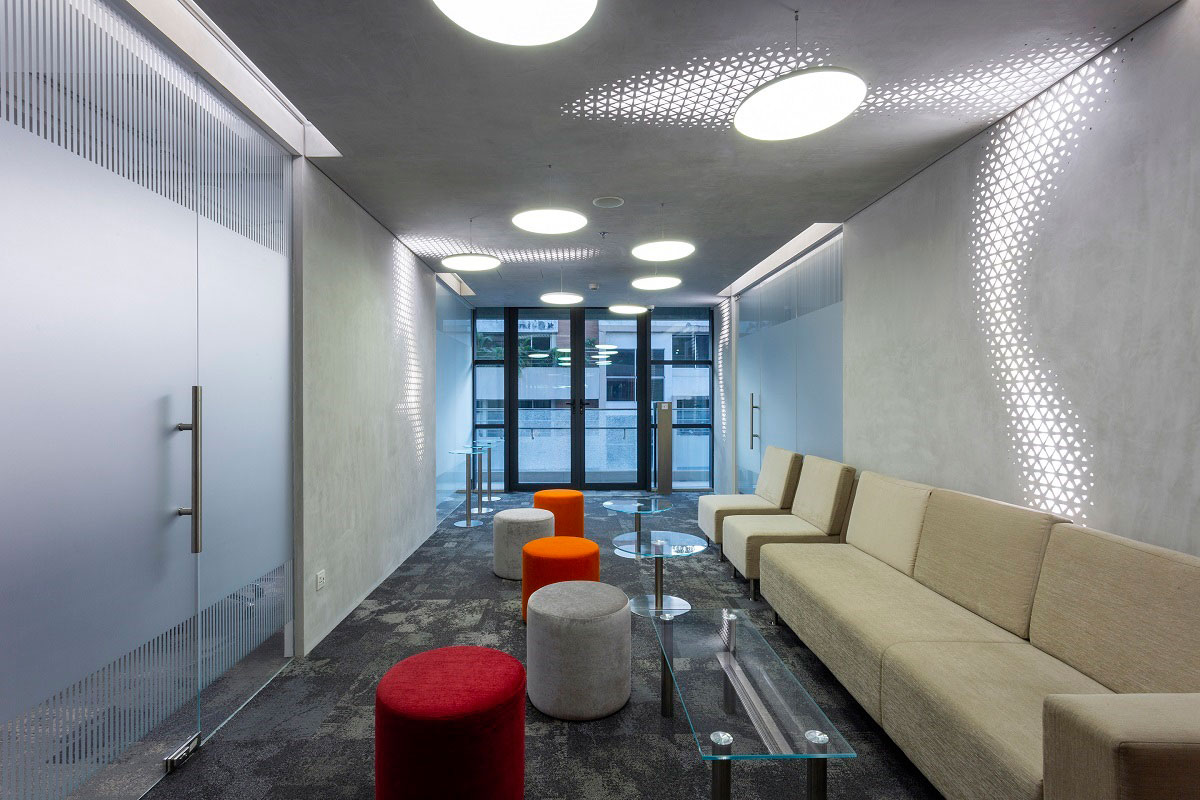
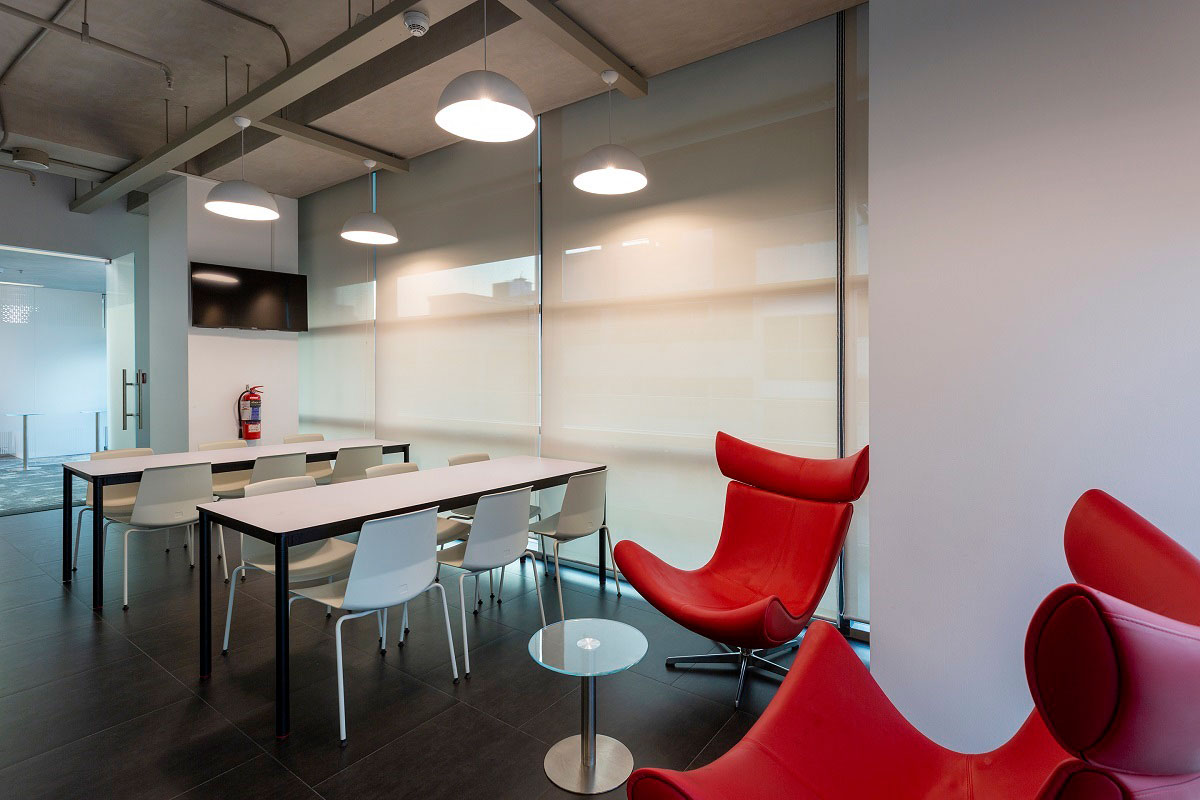
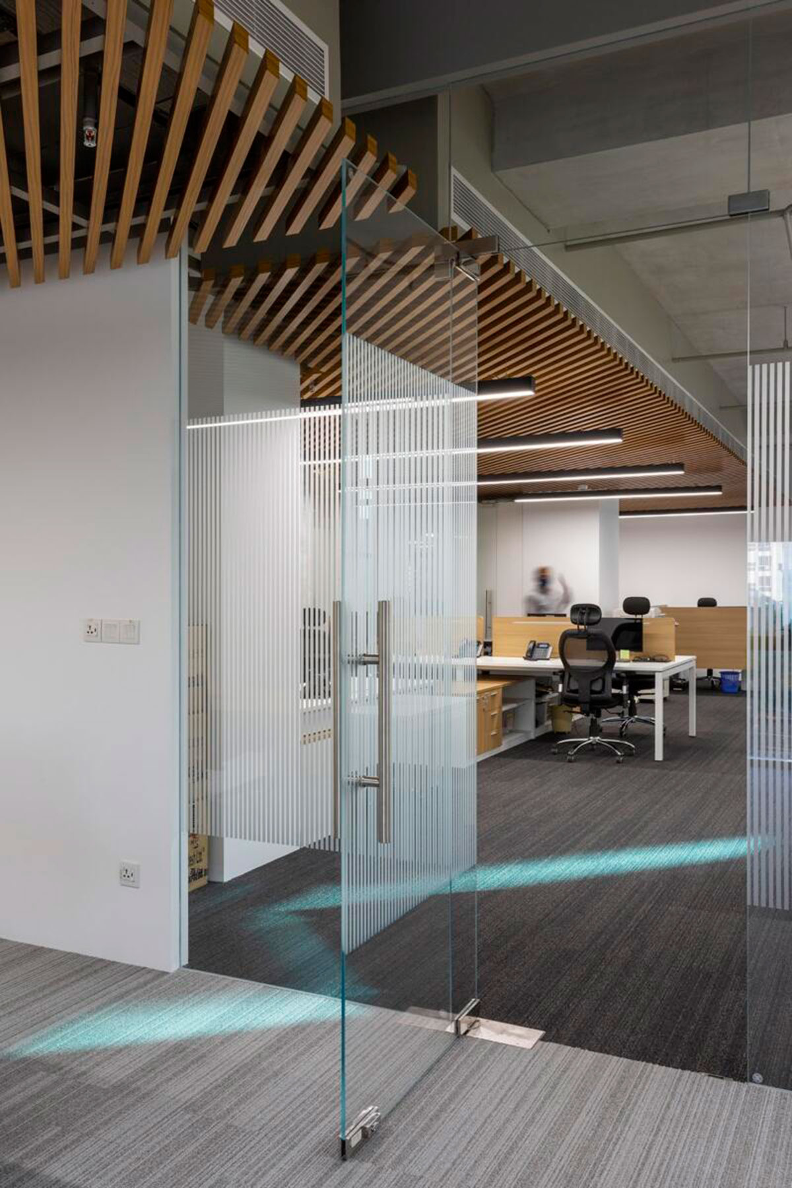
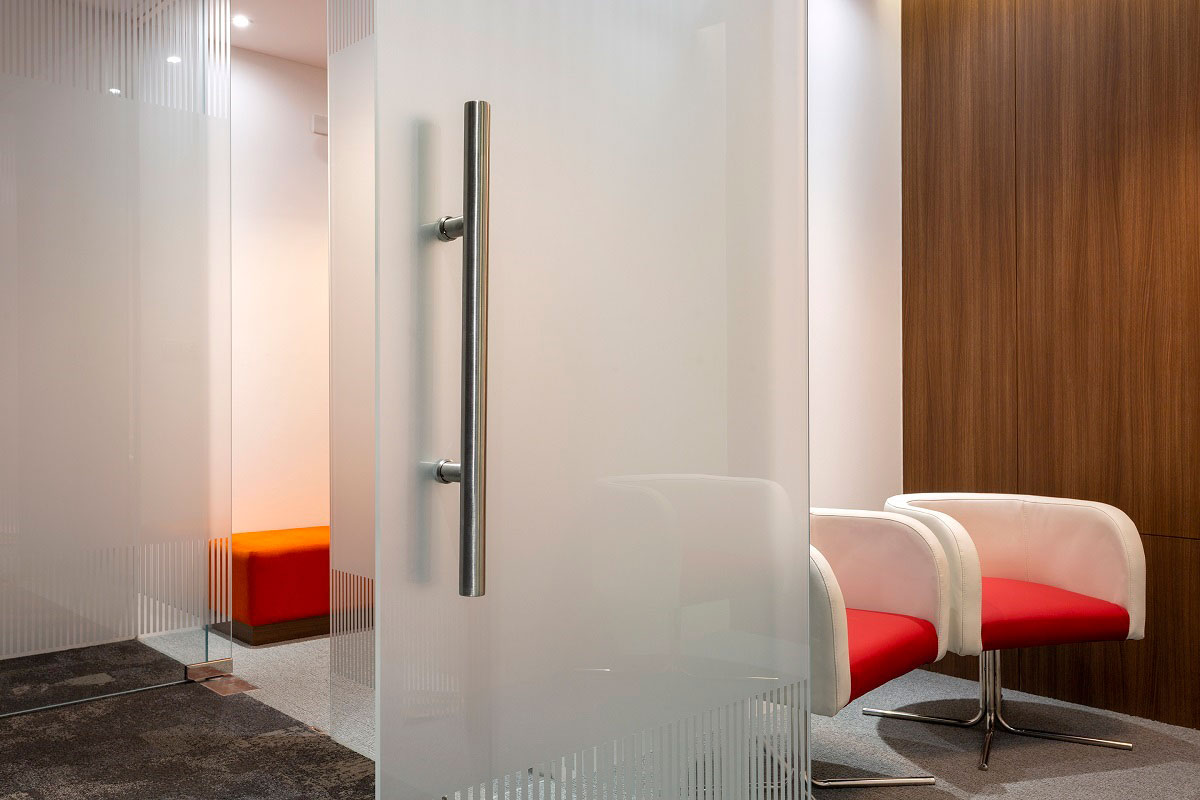
The central Spine –Tunnel emphasizes the idea of minimalistic aura with crafted wall and ceiling being as one devise having a lighting screen modulated from the company logo gives a unique character to the space inside. In order to maximize the use of natural light and height the whole office is having only a few area with soffit whereas the rest of the ceiling are kept bear with concrete finishes, which also complements the overall scheme. It also provides the maximum flexibility for the working spaces.
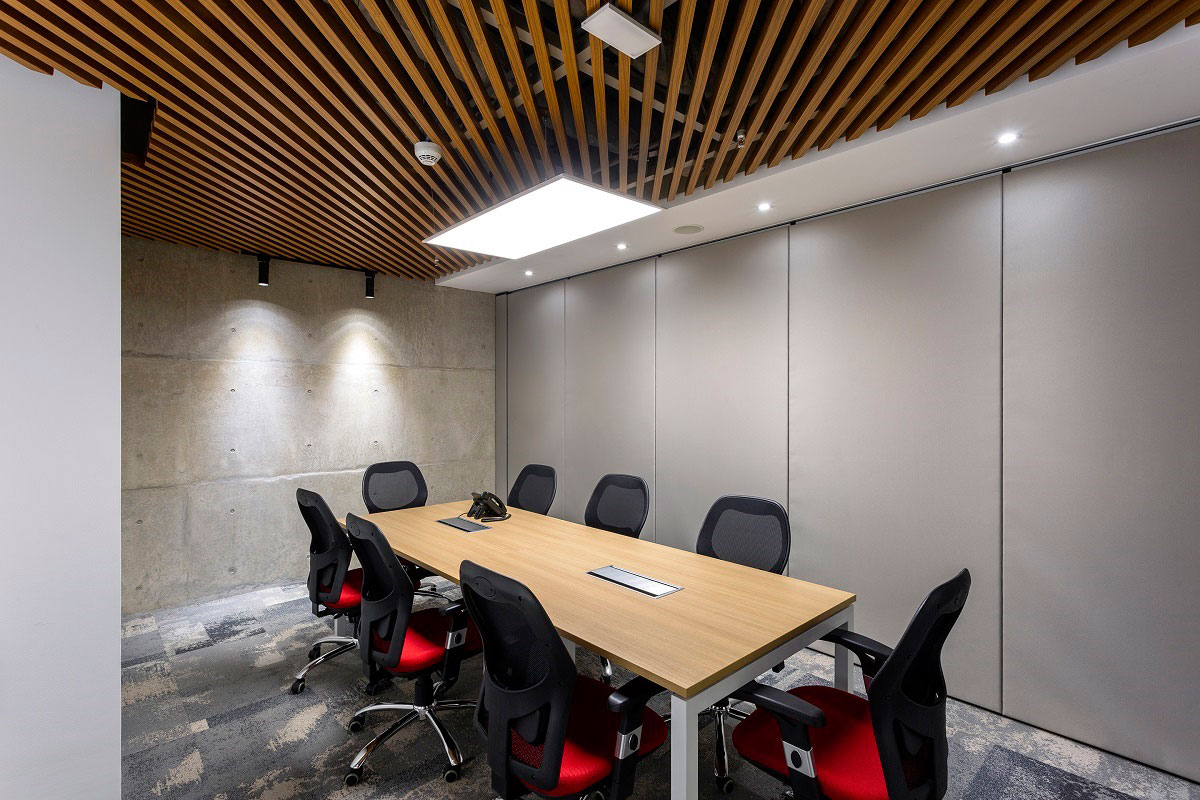
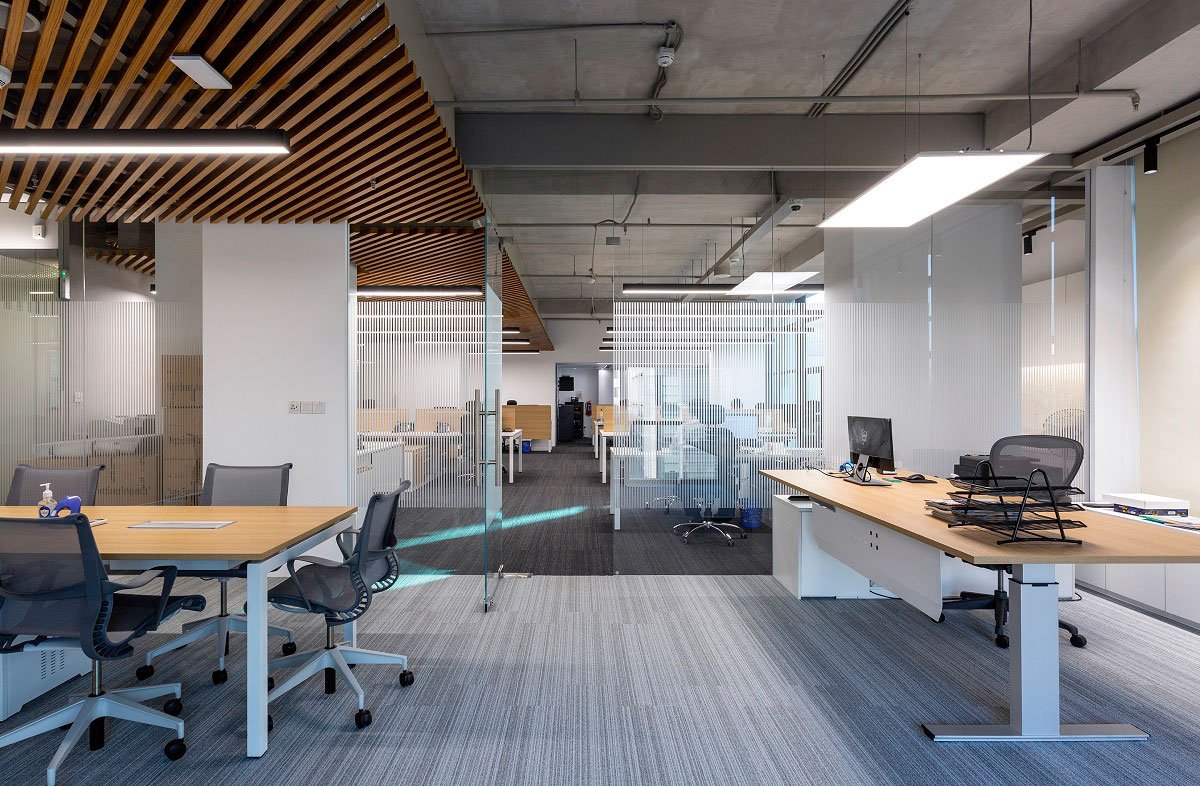
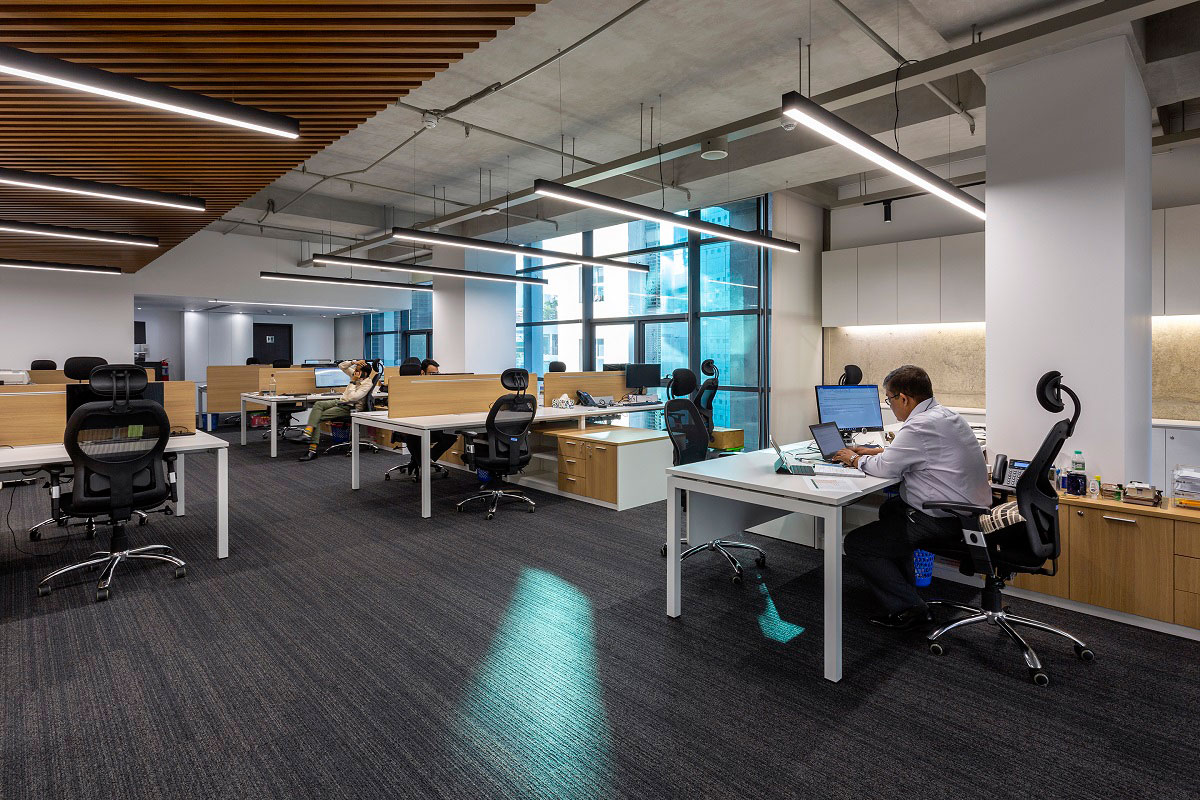
In reference to the idea of sophistication and corporate identity the material palette is kept in a redundant manner hence the notion of artisanship is celebrated with the work of stucco painted tunnel space, the artistic patterned carpet as flooring amalgamated with calculative use of wood and color. In contrast to the corporate working environment, the dining space creates an ambiance of warmth where all the people gather nestled beside a long verandah.The overall scheme of the office tries to create notion of freshness with enhanced efficiency to rectify the bold corporate identity of Mitsubishi Corporation operating in Bangladesh.
