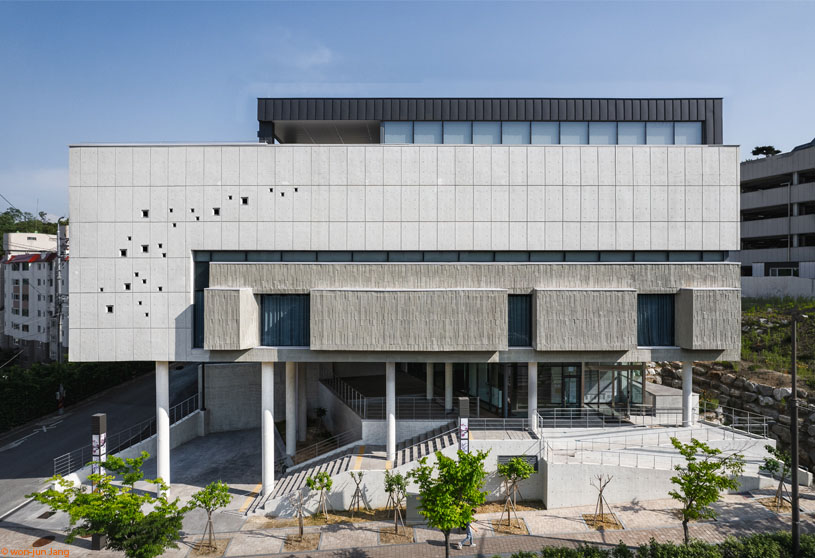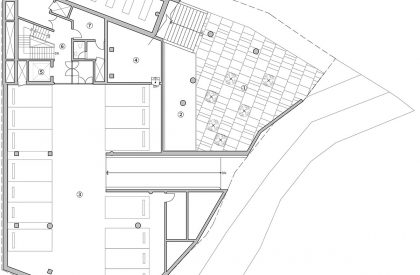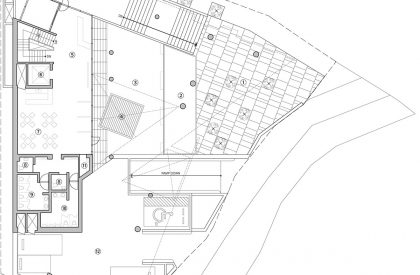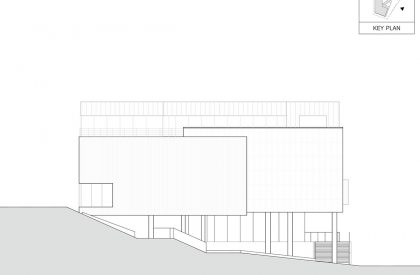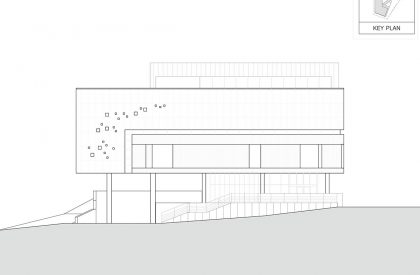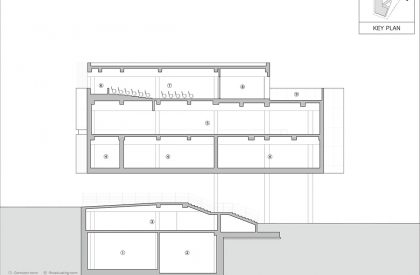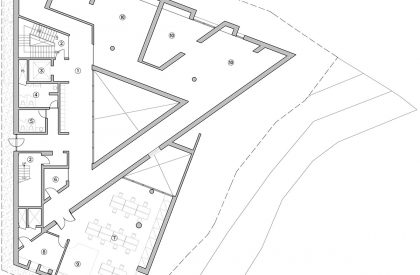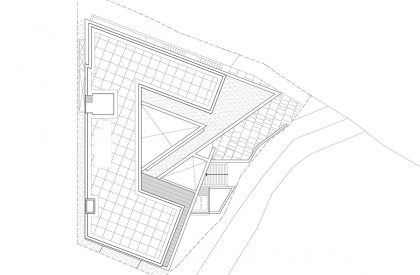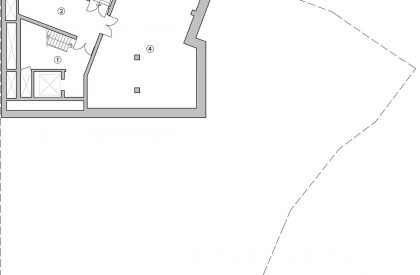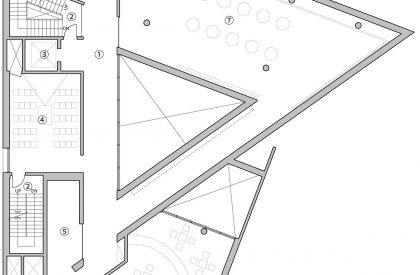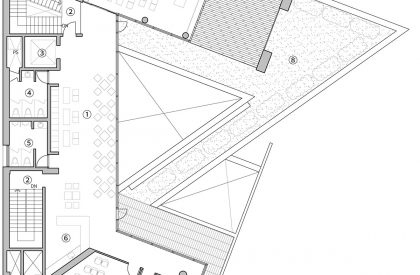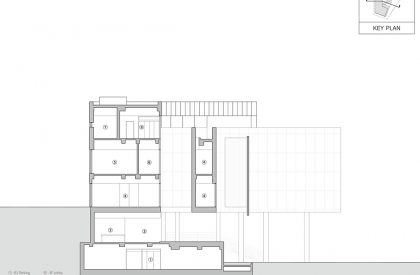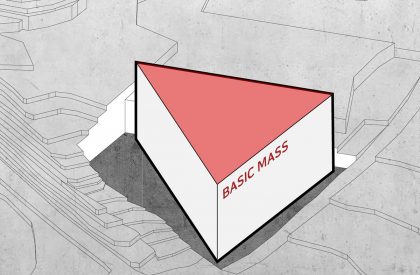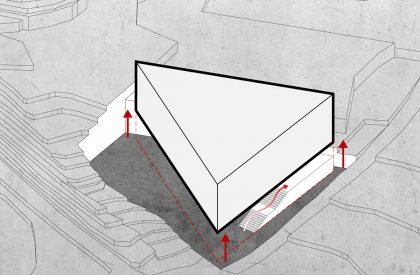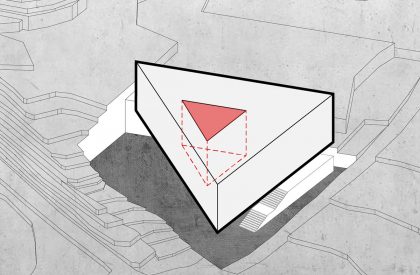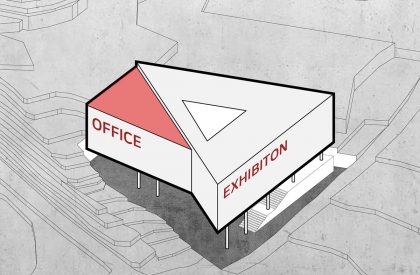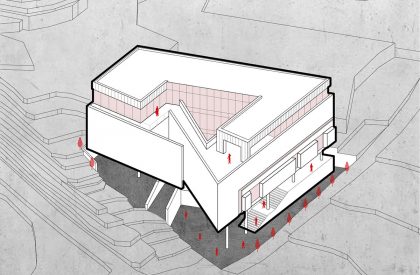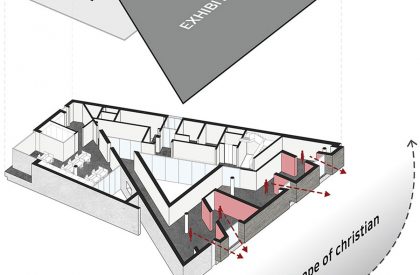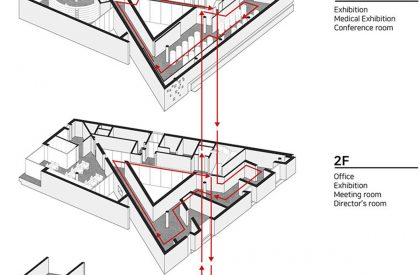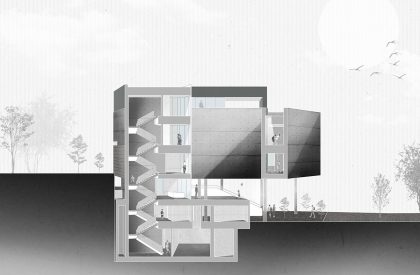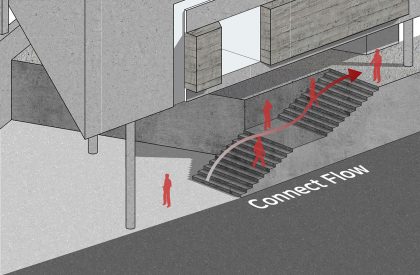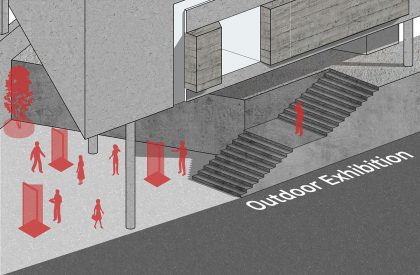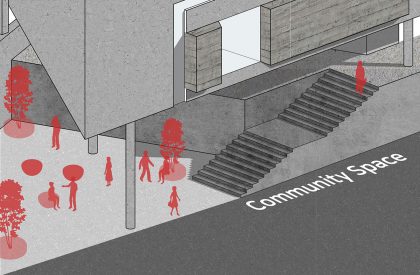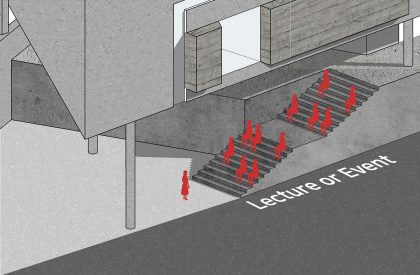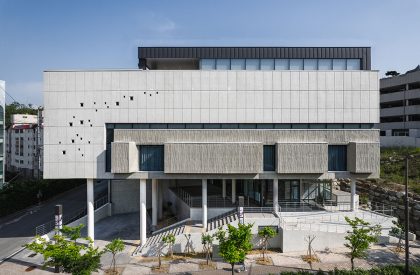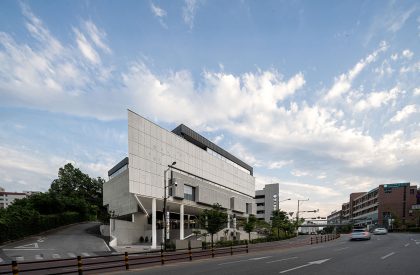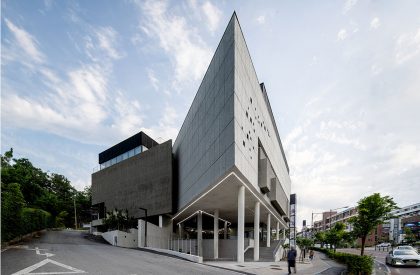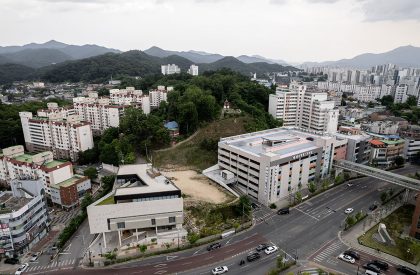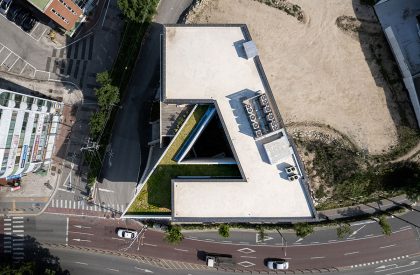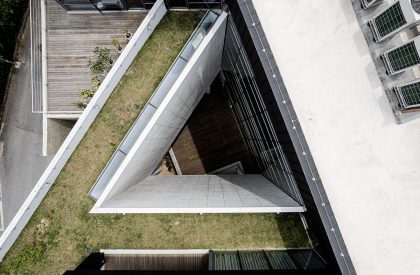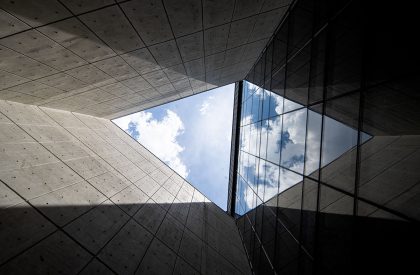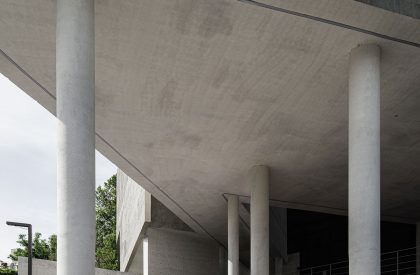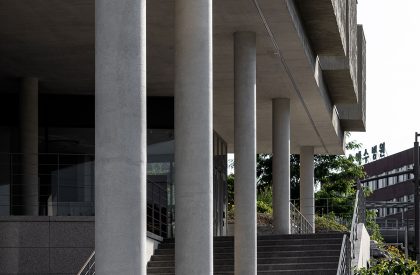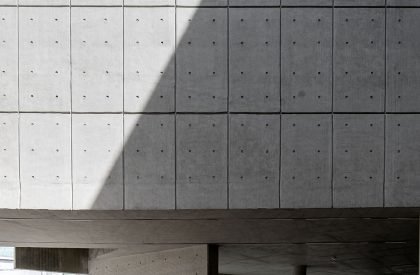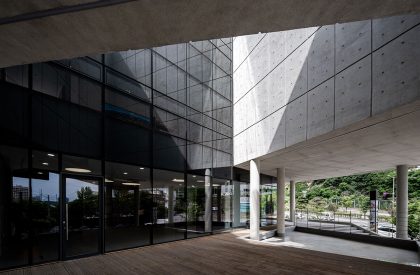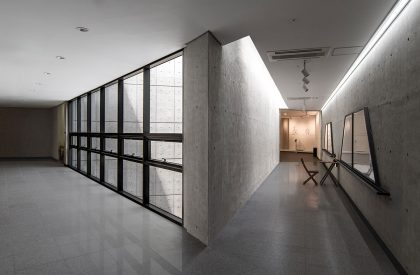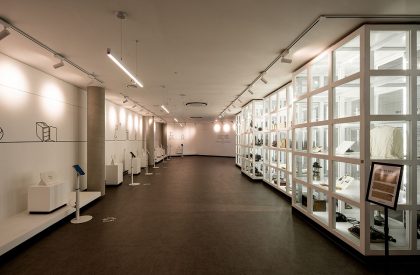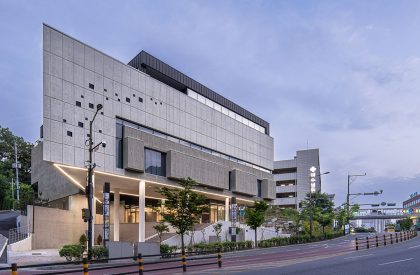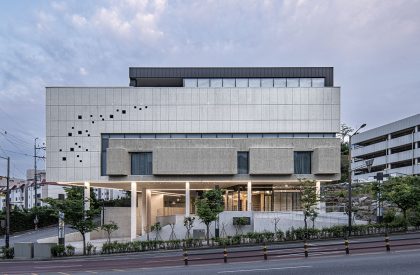Excerpt: Modern History of Christianity Museum by KODE Architects utilizes a geometric ‘triangle’ form to create a monumental and symbolic memorial with religious and historical values. The volume was designed to fill the entire site, ensuring maximum building area. The massing emphasizes diagonal lines, following the trapezoidal shape of the site, symbolizing the Christian values of the missionaries.
Project Description


[Text as submitted by architect] This project is a guide to the history of missions in Jeonju, where visitors can explore not only the modern history of Jeonju but also the history of the gospel hidden in the surrounding area through the lives of missionaries who lived and breathed with Jeonju. The designers wanted to create a building with a monumental and symbolic look to fit the purpose of the memorial, which is to store and display valuable artifacts from the historical perspective of Christianity and convey the will of the first missionary in the region to the next generation.

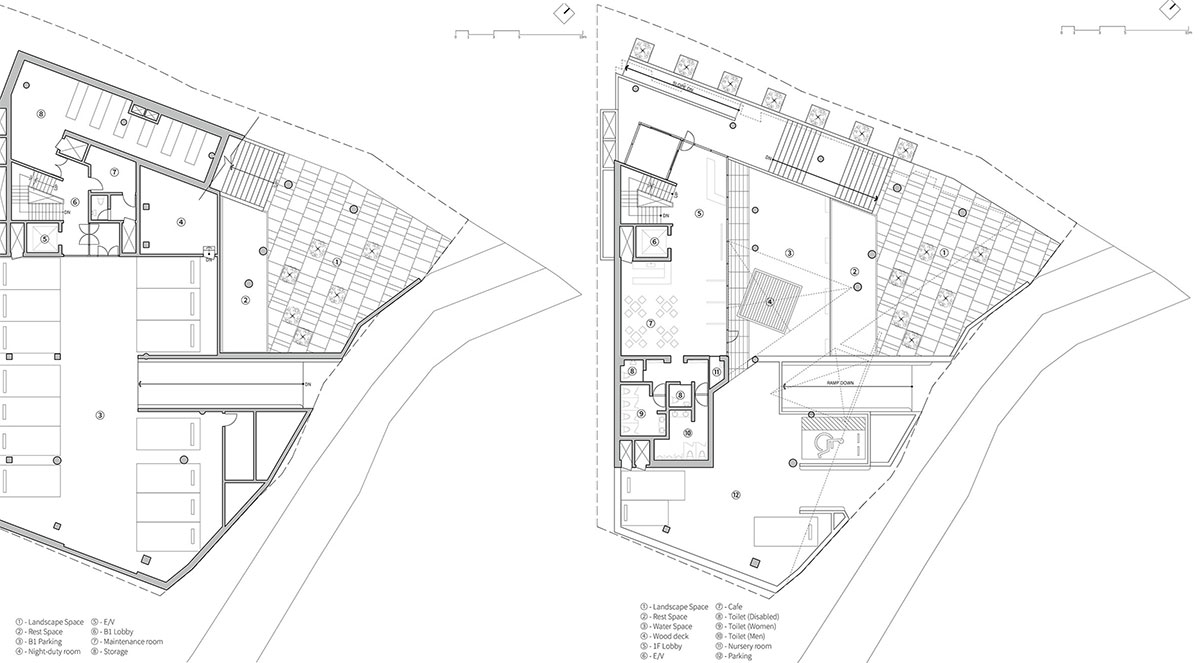


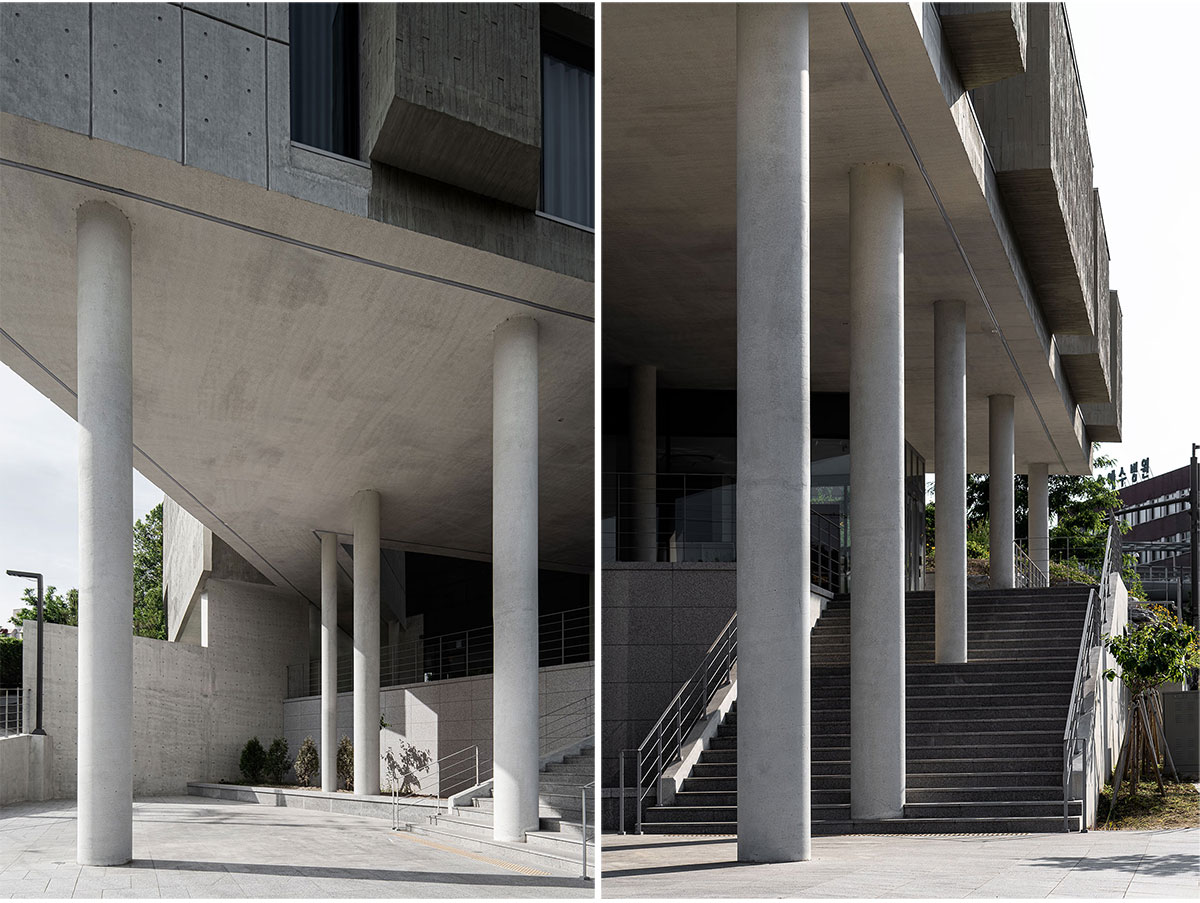
First of all, to ensure adequate exhibition space, the volume was planned to fill the entire site to secure the maximum building area, and the massing was planned in a form that naturally emphasizes the diagonal lines by following the trapezoidal shape of the site. The geometric form of the triangle was used architecturally to symbolically express the Christian values of the missionaries.



In addition, the entire building was lifted to create an open space in order to practice the Christian teaching of ‘love your neighbor’ and actively connect the flow of space with the Christian historical sites around the site. Through the geometric form of the ‘triangle’ and the architectural device of the ‘entry space under the pilothouse’, which has a symbolic meaning in Christianity, the designers aimed to complete a memorial that embodies religious and historical values while being open to the neighborhood and practicing religious values.
