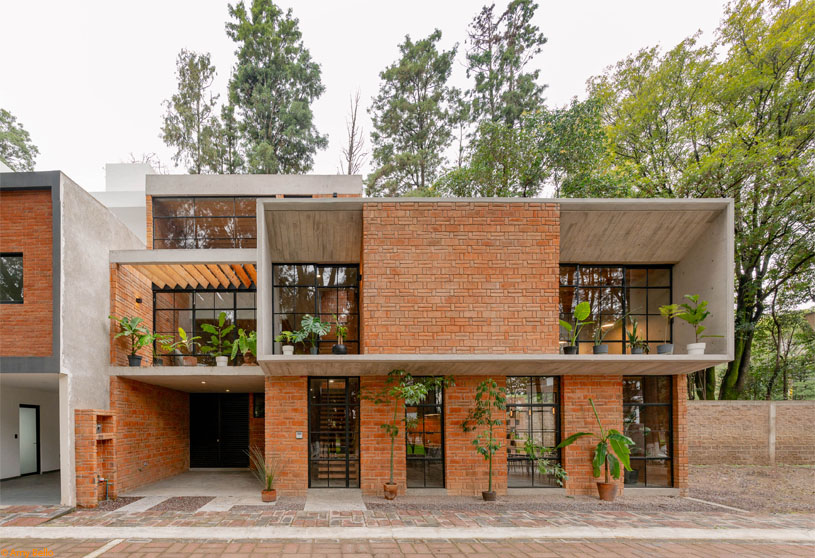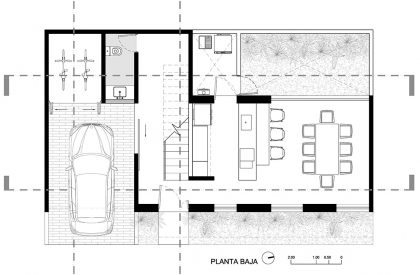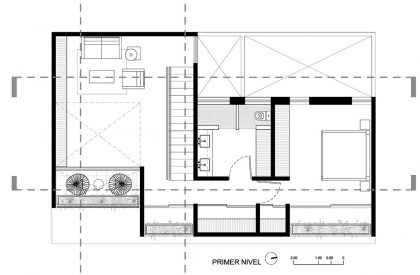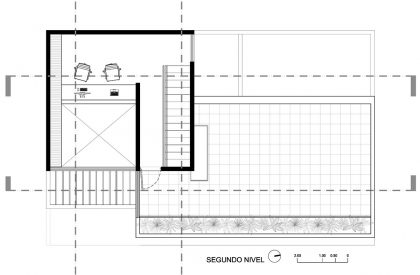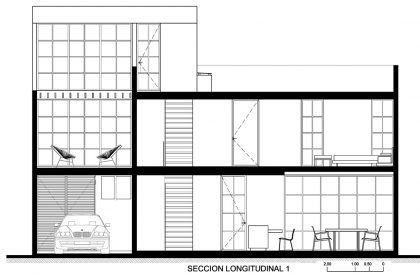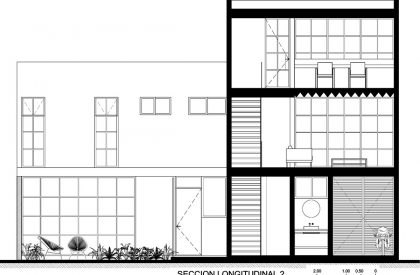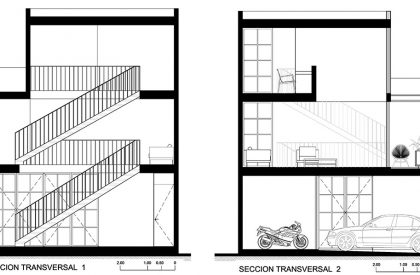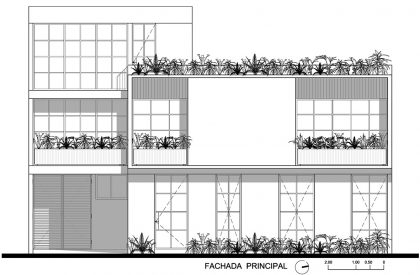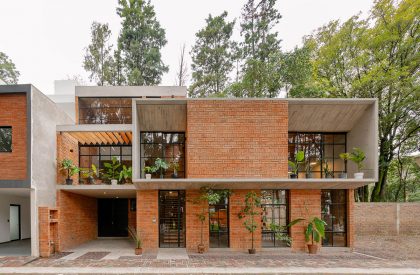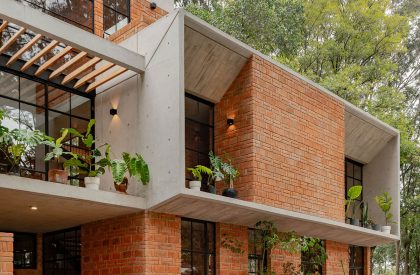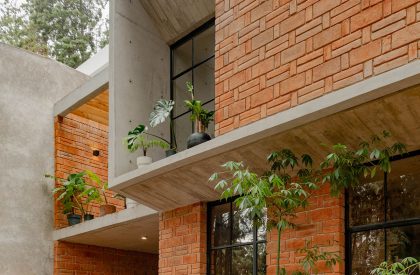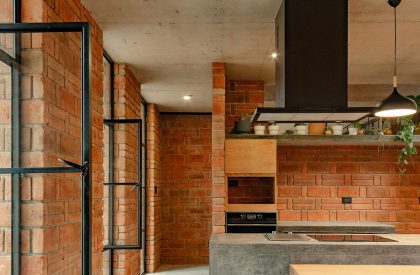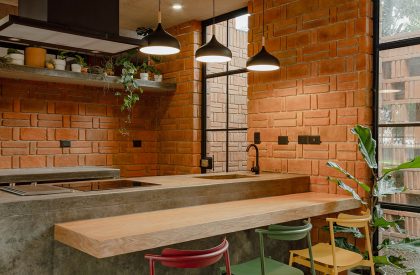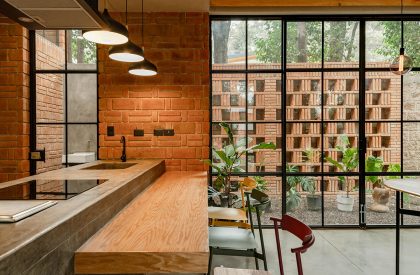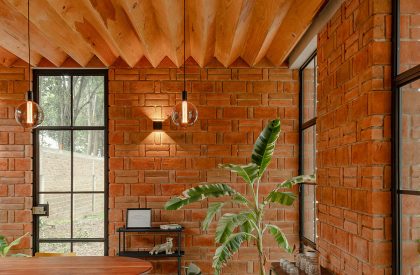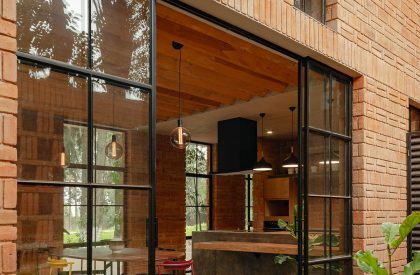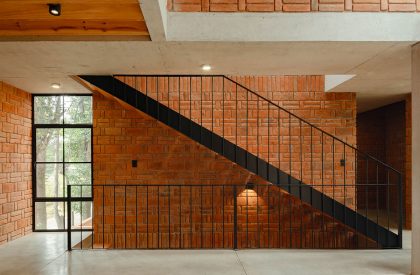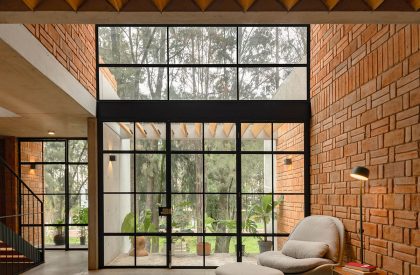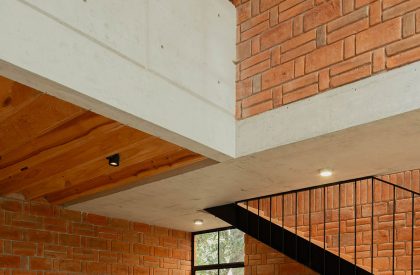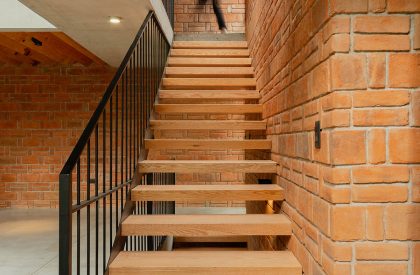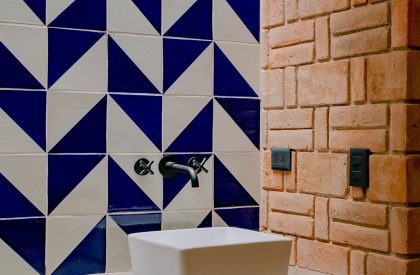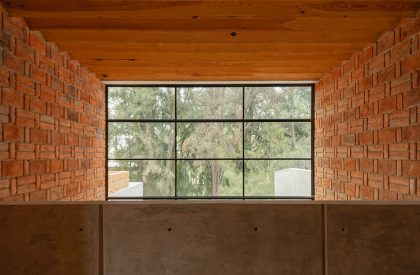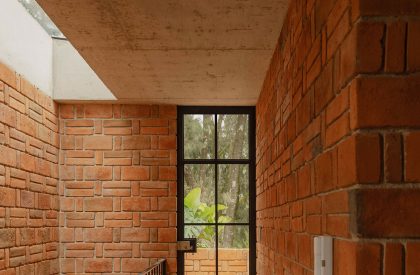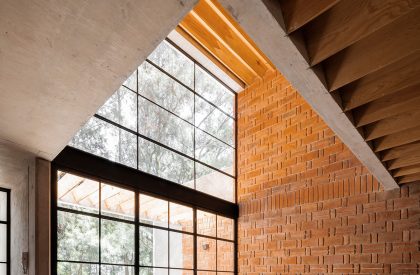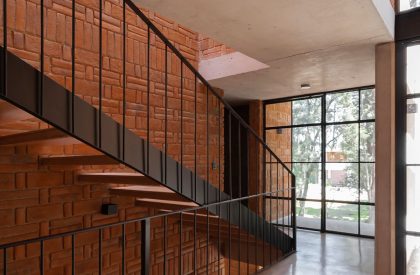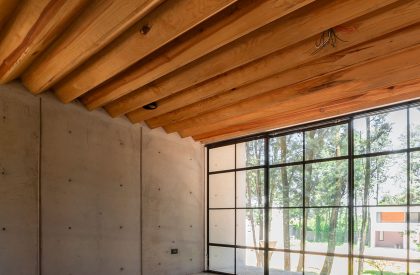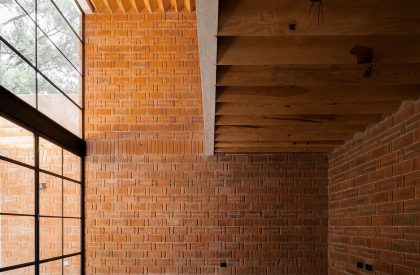Excerpt: MoMa House by Estudio Tecalli is an architecture project inspired by the typical materiality of the Puebla-Tlaxcala region: red clay brick and typical Talavera tiles combined with contemporary building materials such as apparent concrete and glass. The steel frame windows evoke mid-20th century Mexican modern architecture, showcasing memorable and attractive features that have been lost recently.
Project Description
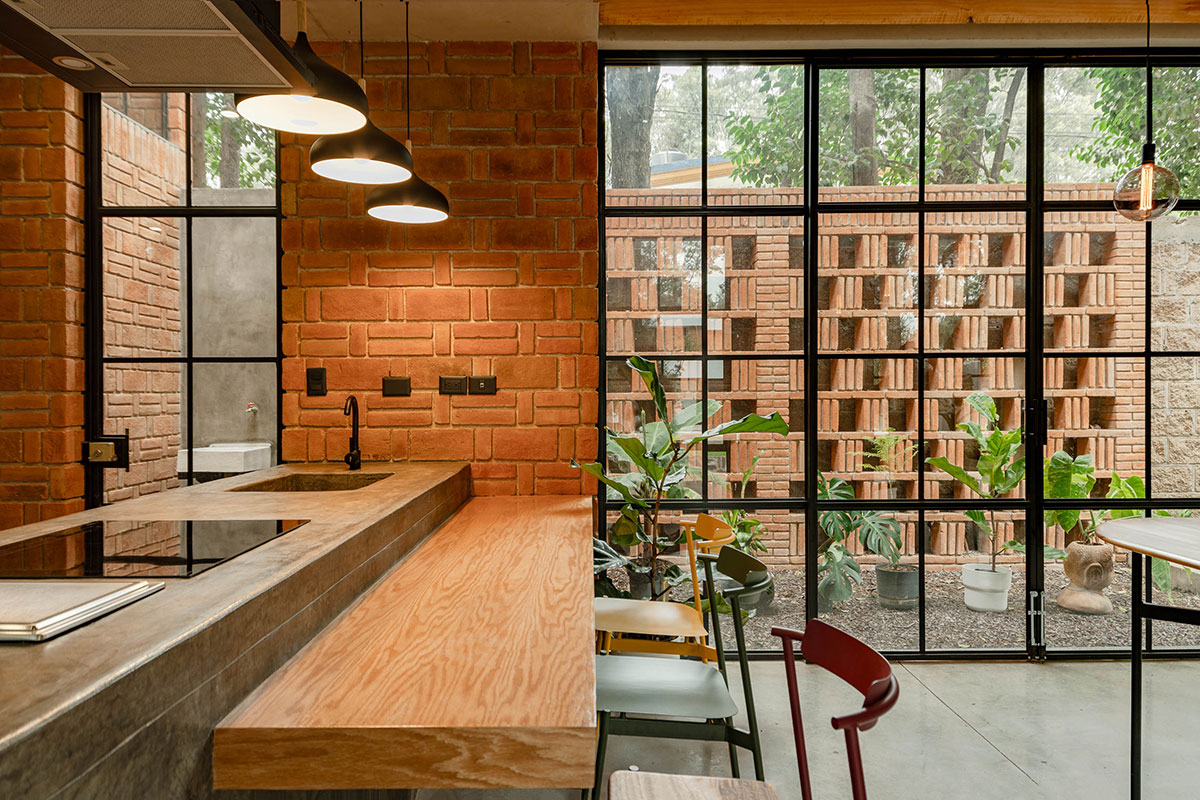
[Text as submitted by architect] MoMa House is located in the Puebla Province of México, in the municipality of San Pedro Cholula. This town is one of the growing areas of the Puebla Valley, and yet, there still are many agriculture parcels, clay furnaces, factories and traditional workshops still run by local families.
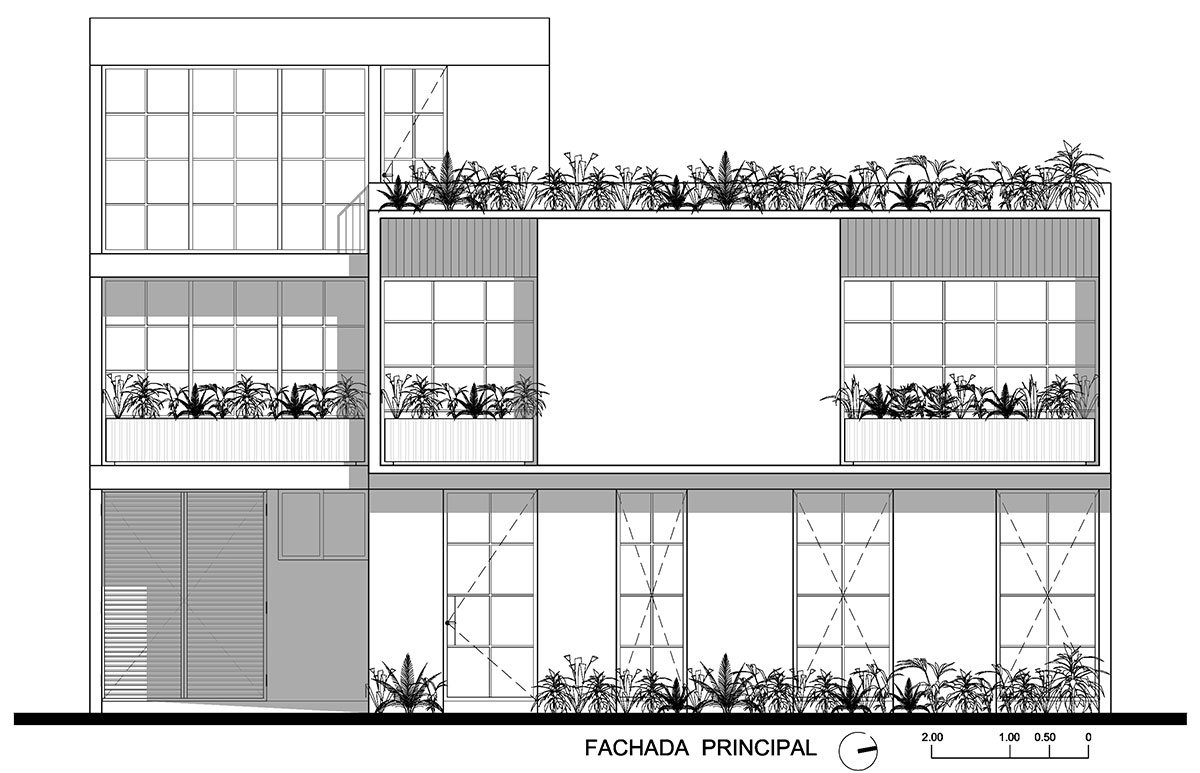
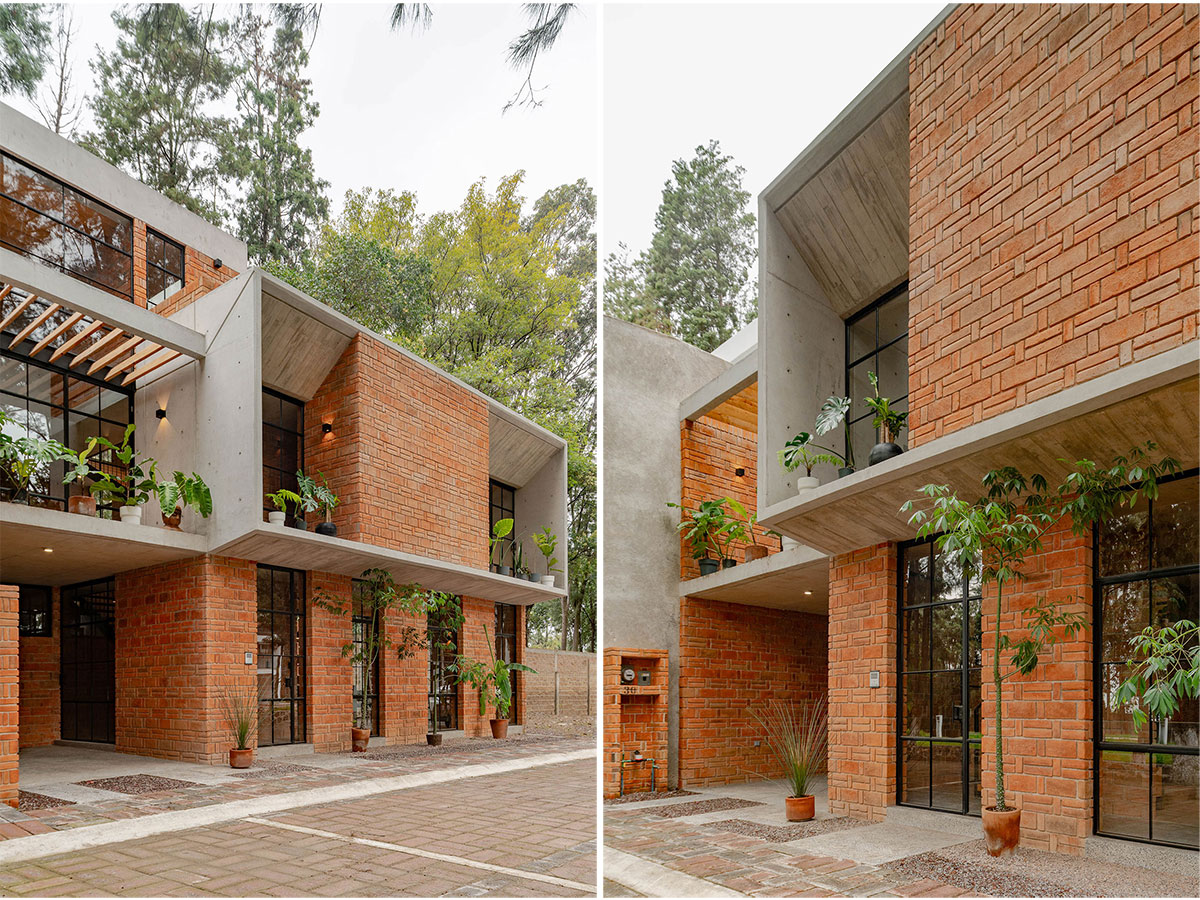
The clients are a young couple, who adapted very successfully to the opportunities that emerged from the COVID-19 pandemic, especially working from home. That’s the reason why the architectural program shapes differently and as an alternative from the conventional living models in the Mexican real estate market.
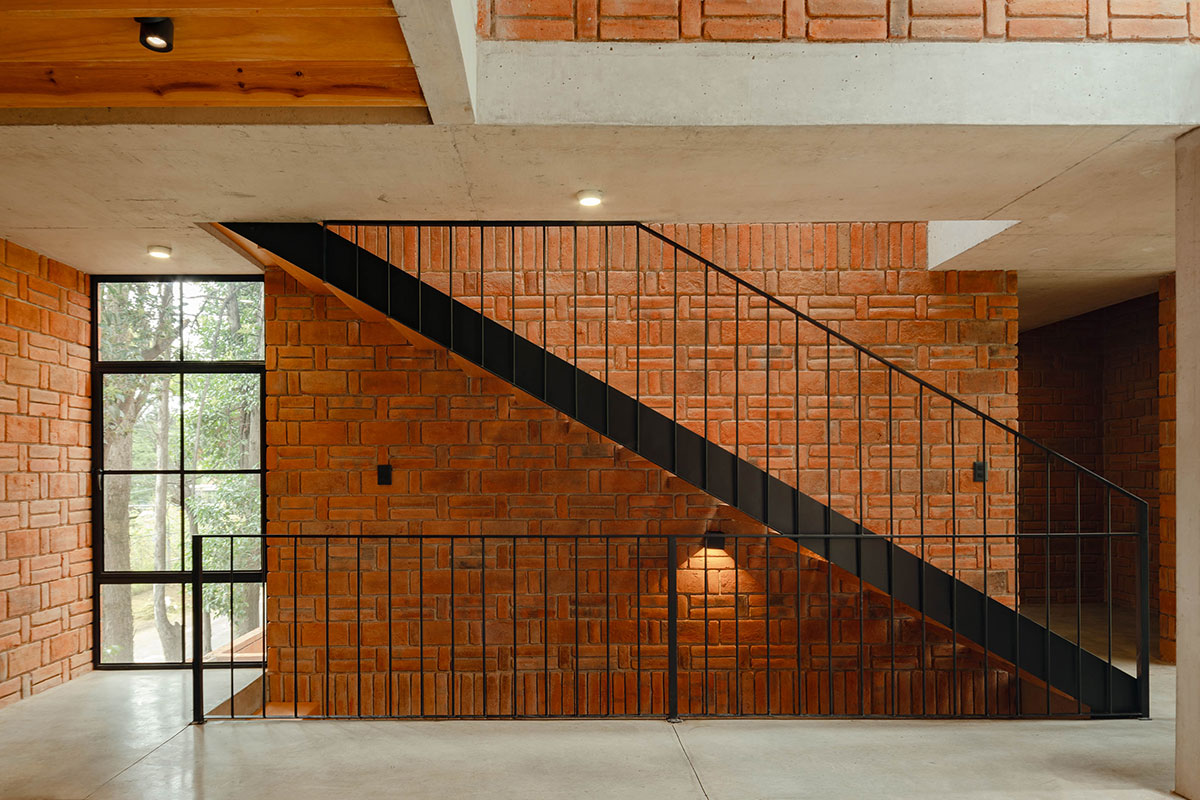
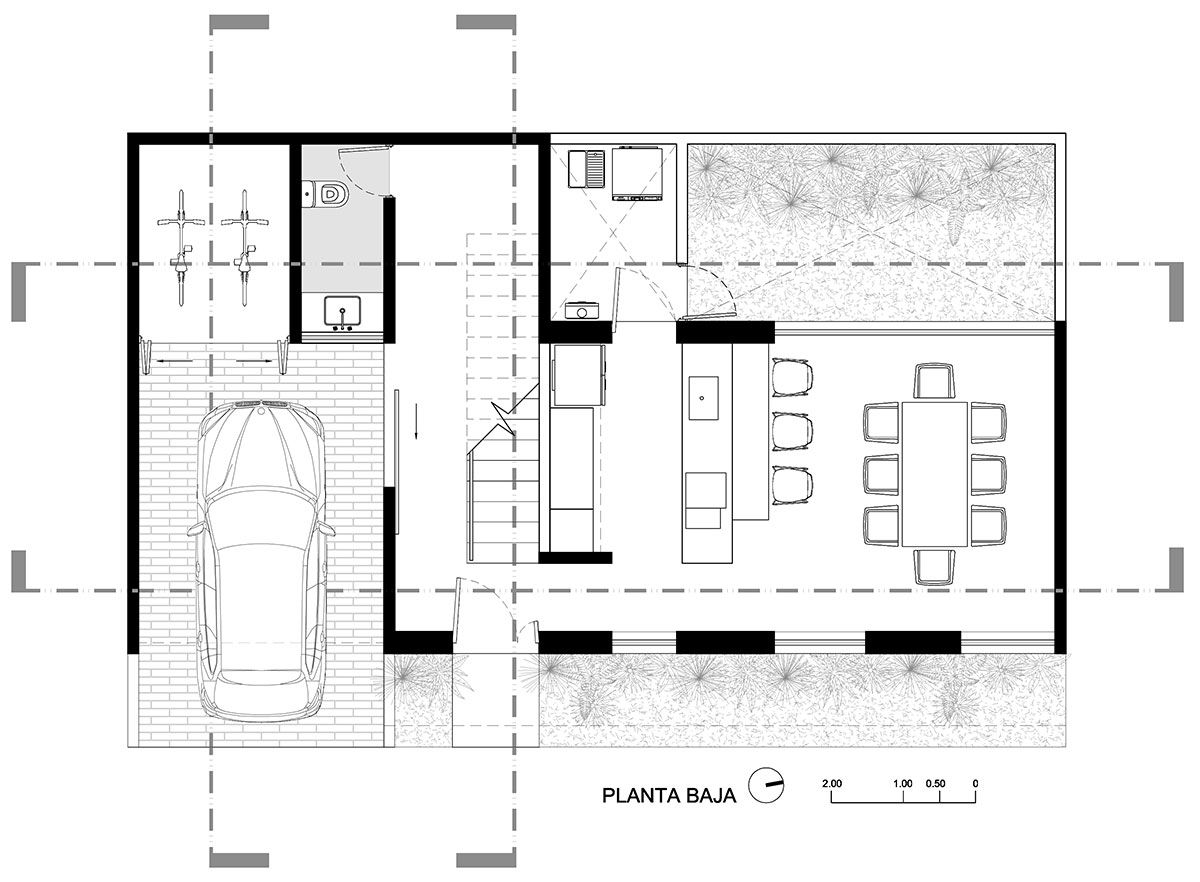
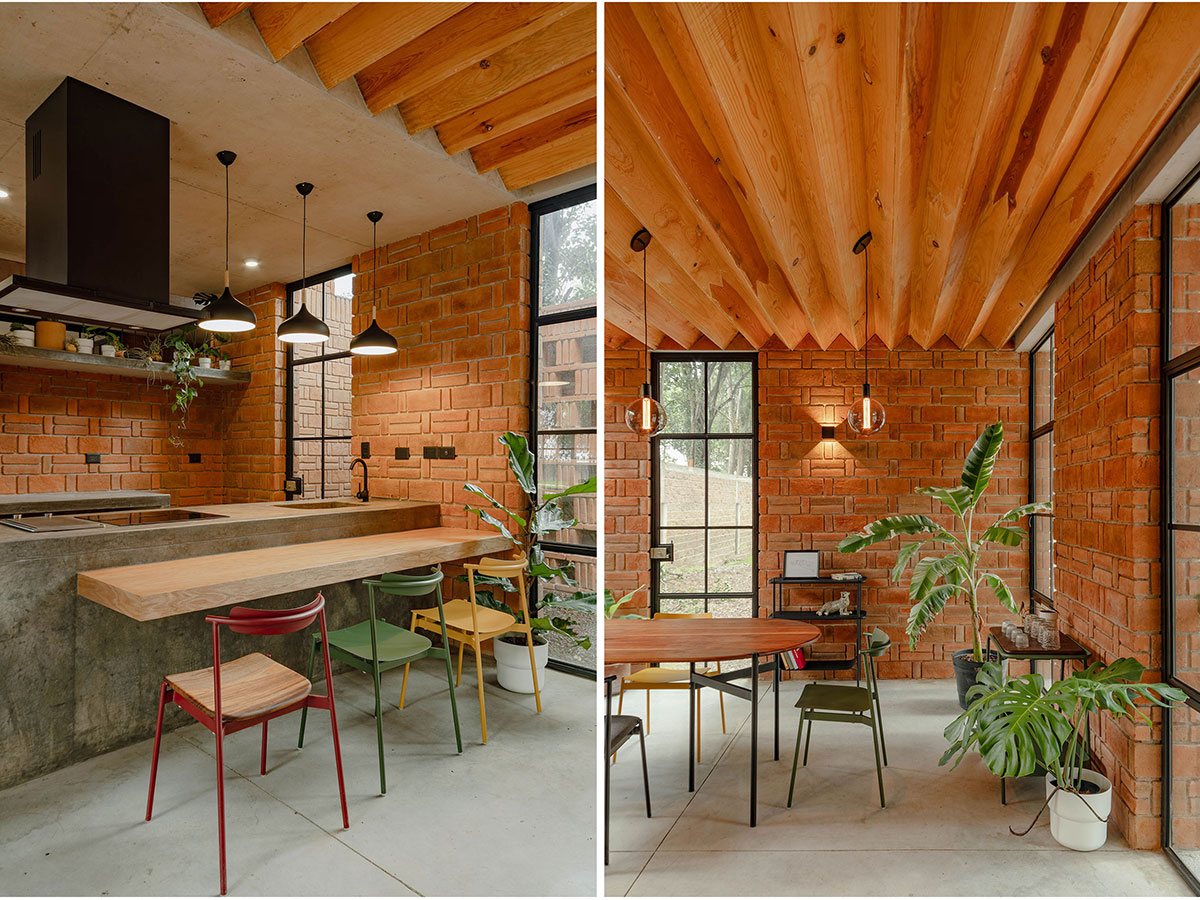
This family project is located in a former private recreational area, now converted into a residential subdivision. Several rows of pine trees of considerable height are preserved in that space, which create a microclimate inside the lot, more humid and temperate than the average climate of the Puebla Valley.
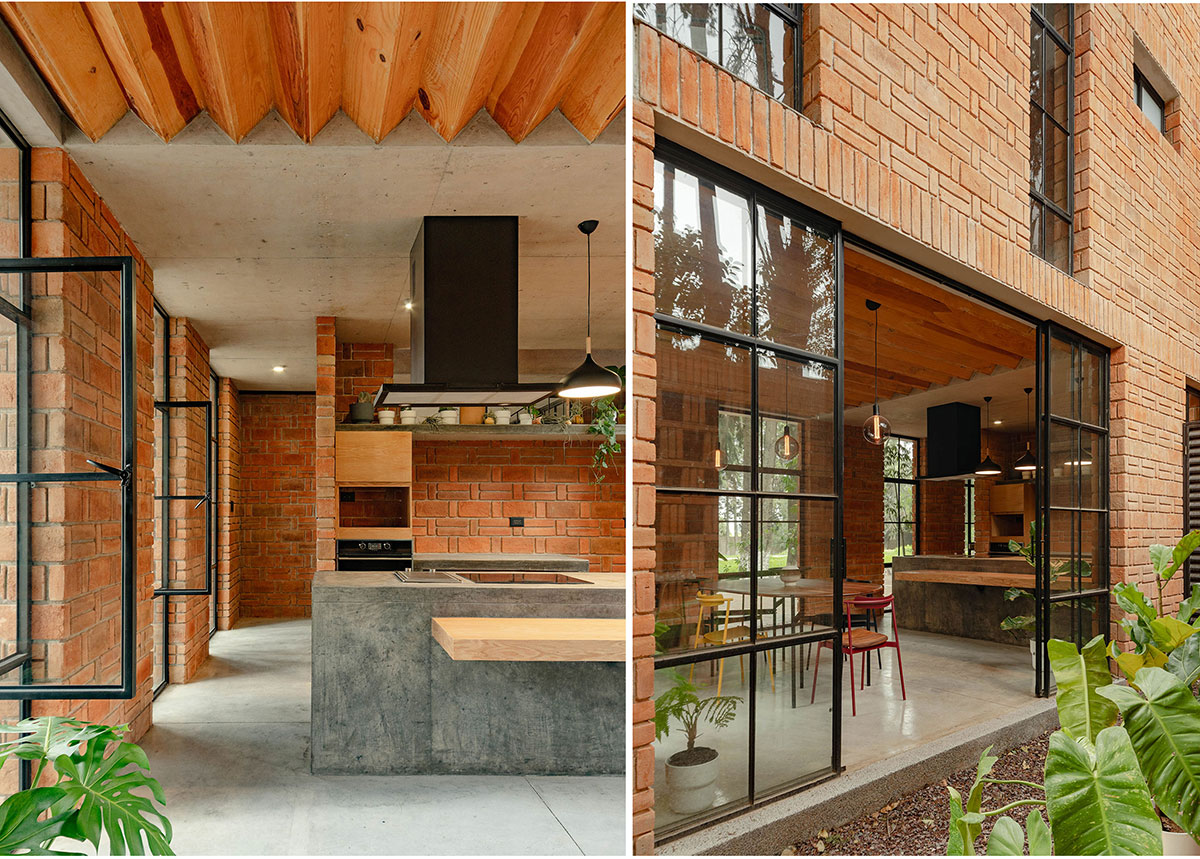
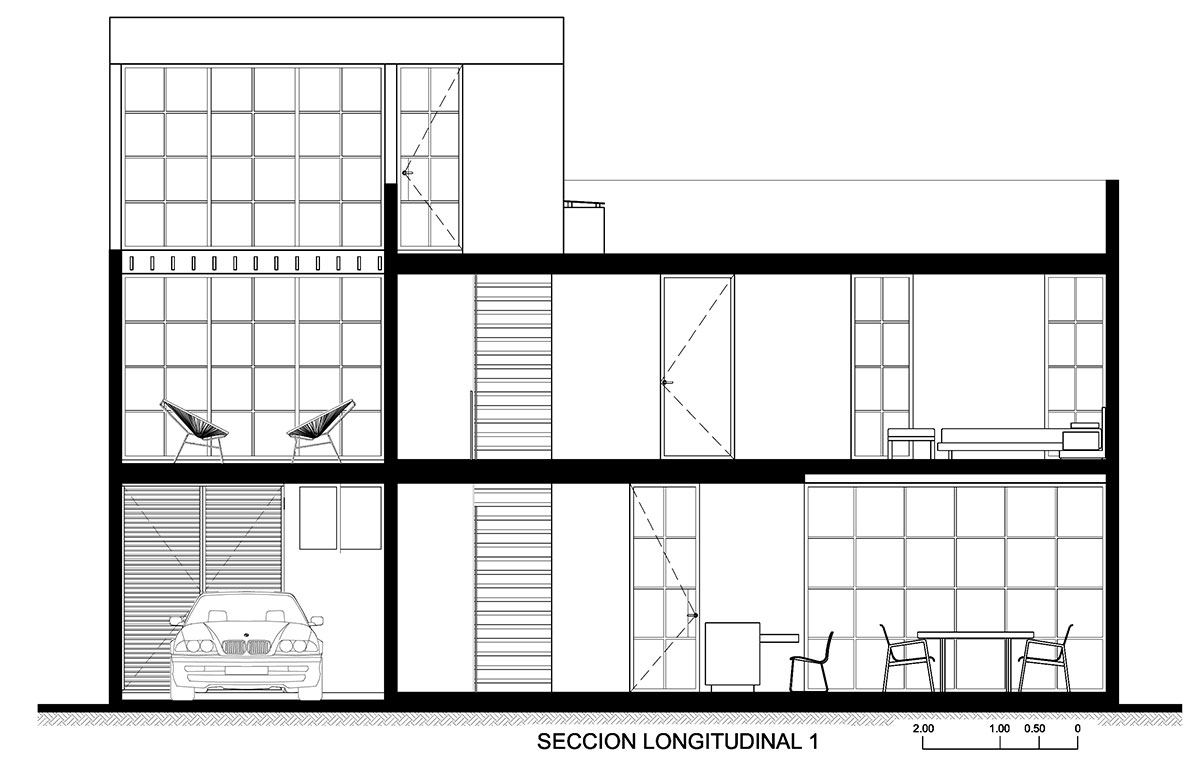
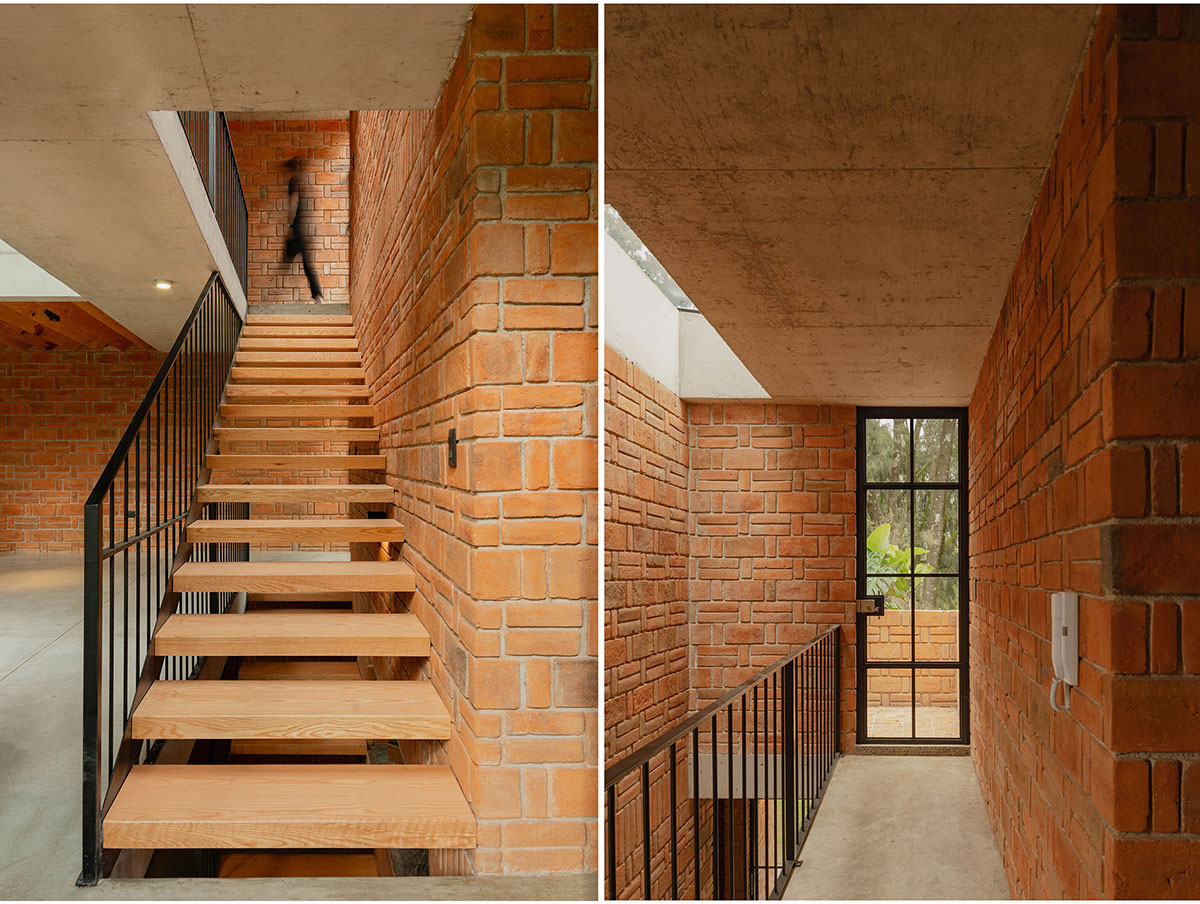
The lot has a particularity that differentiates it from most real estate properties in the area. Its front is greater than its depth, 13 meters x 8 meters deep, which conditions all the design premises and presents the opportunity to draw a wider façade and take better advantage from the east orientation, thus, providing the house with natural light during the mornings.
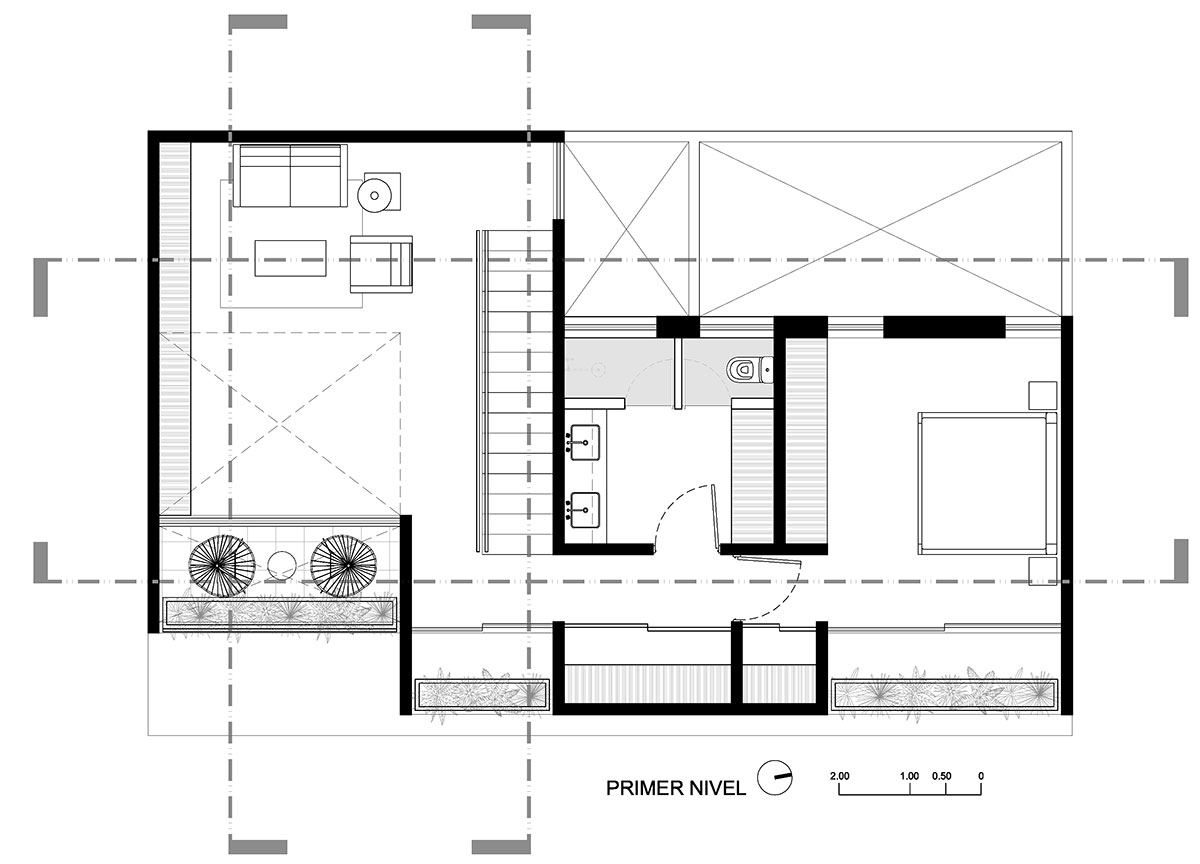
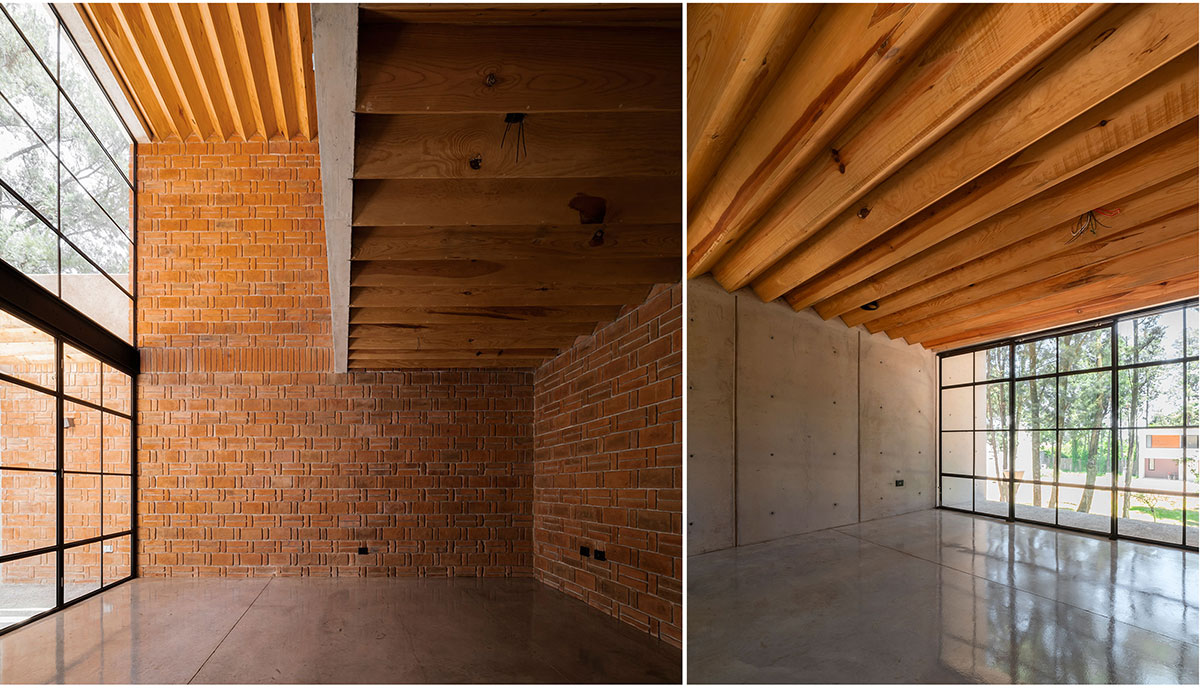
The designers proposed the typical materiality of the Puebla-Tlaxcala region for this project: red clay brick and typical Talavera tiles combined with contemporary building materials such as apparent concrete and glass. For the windows, the steel frame was thought of as a call to the modern architecture of the mid-20th century in Mexico, whose windows and solutions are memorable and attractive, characteristics that have been lost lately.
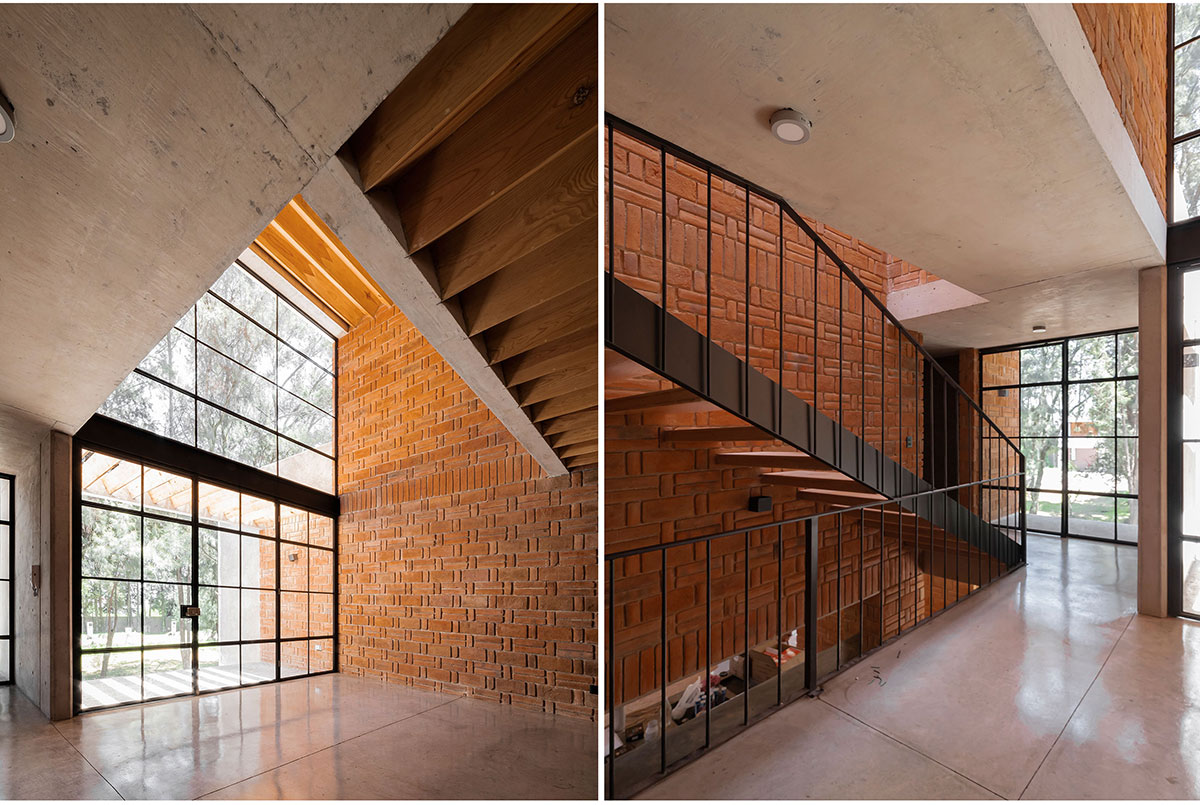
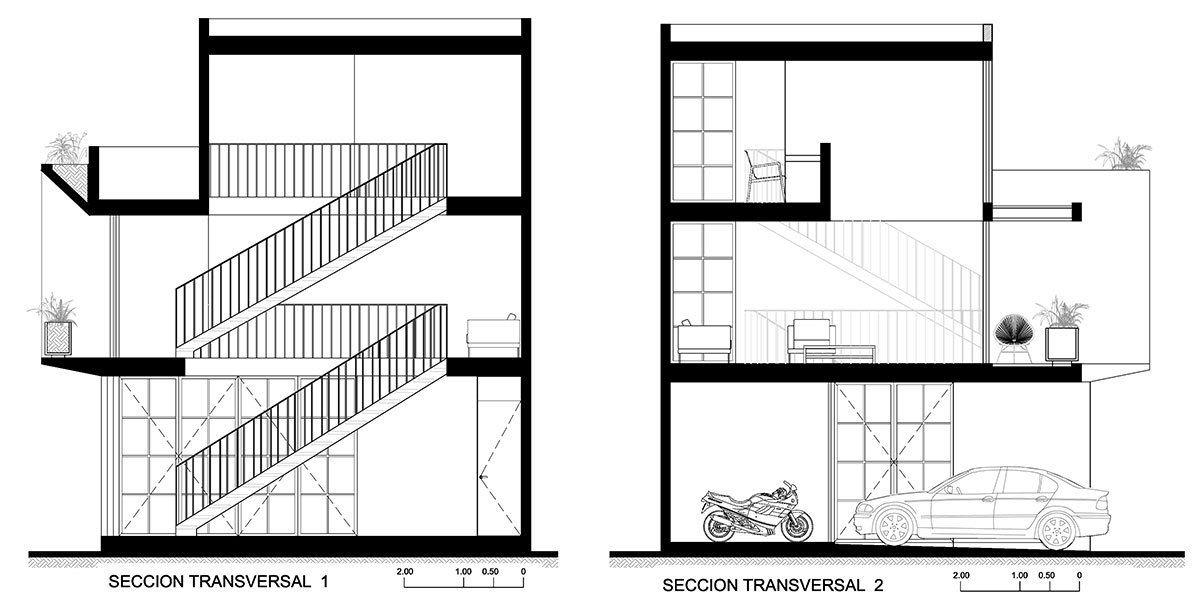
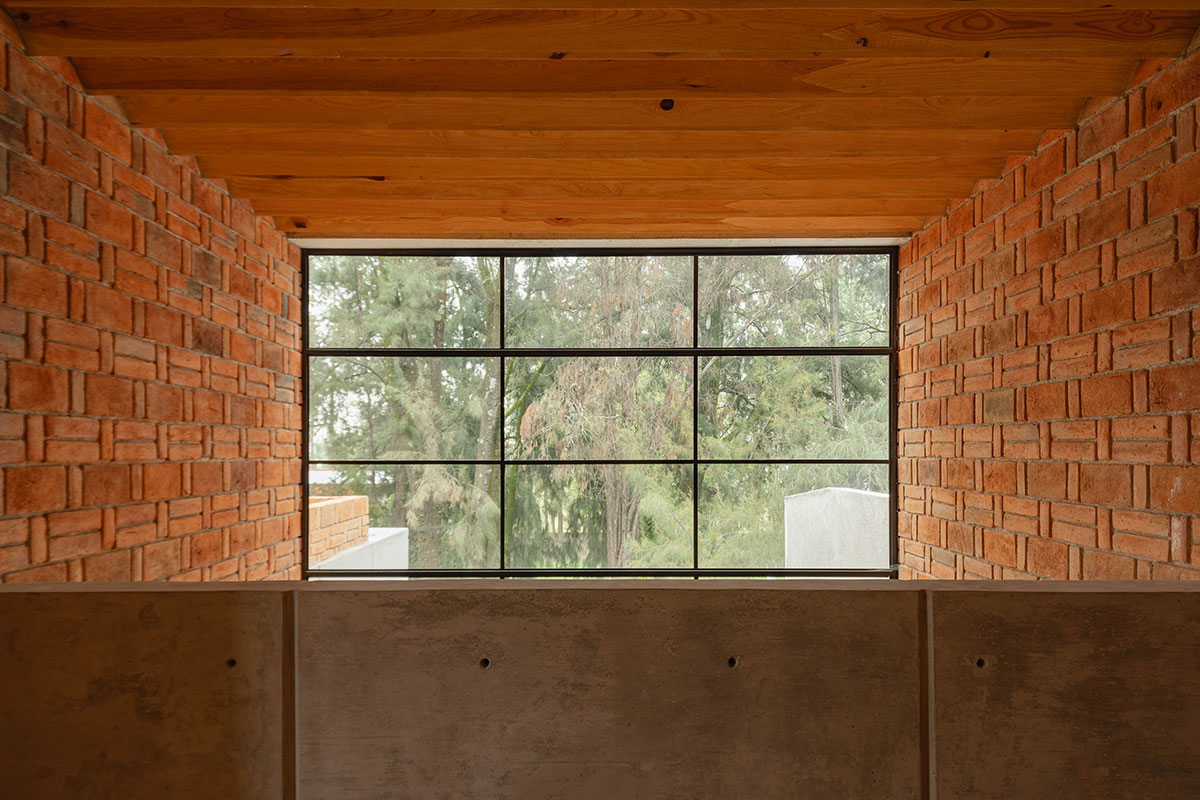
The living room, a second room, and a second parking space are eliminated to make way for different programmatic resources that enrich the architectural proposal. On the ground floor, a single parking space is proposed and a small pantry is added. The omission of the living room is projected because the client really prefers the social dynamics that happen around the kitchen. The dining space, then, is nourished by the morning and evening lights, and accompanied by a patio that is adorned with a clay brick screen where they can have plants with various pots in free style.
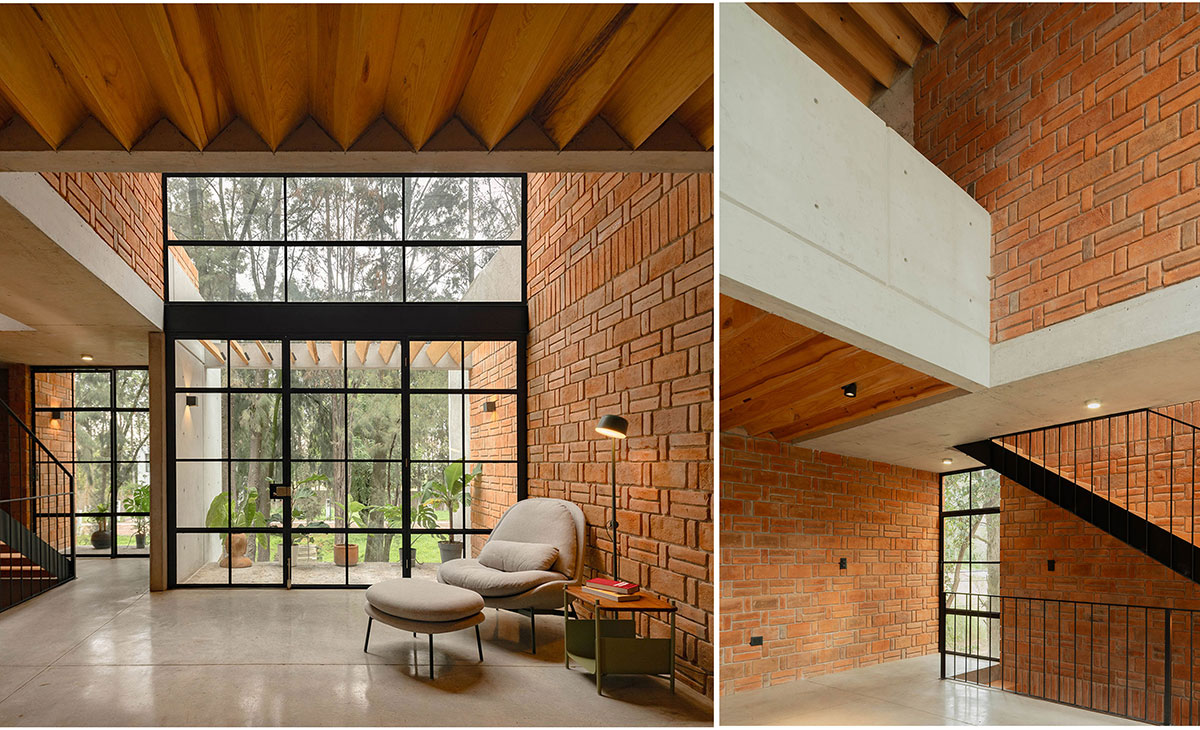
The main space of the house is a double-height studio; Its large window allows light and useful solar heat to enter throughout the day. It is designed to properly disperse heat buildup which prevents the greenhouse effect. The finishes that complement the house are made up of handcrafted wooden slabs and polished concrete floors, which reduce the cost of the house and do not compromise the quality of the construction thanks to the local labor of the expert builders of this region.
