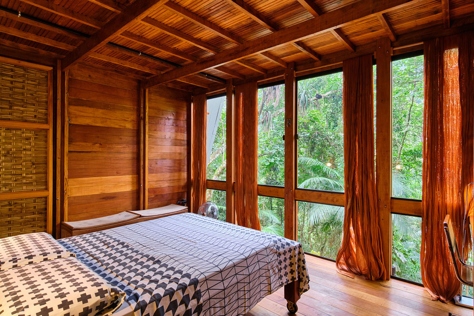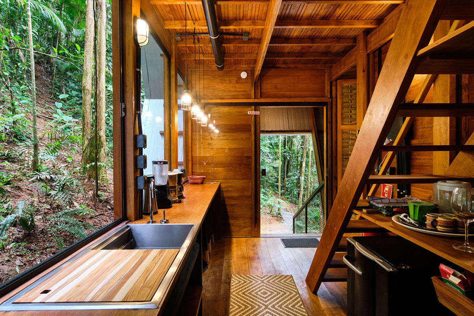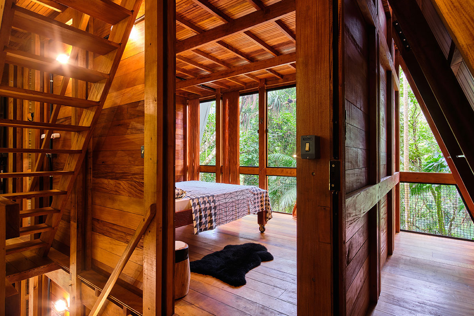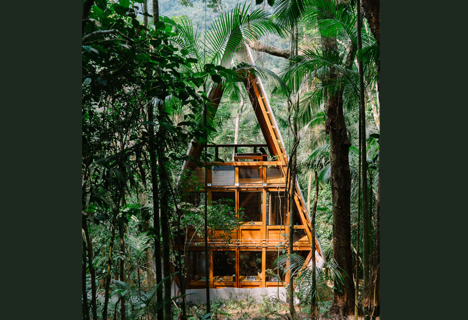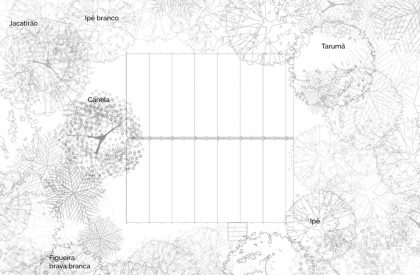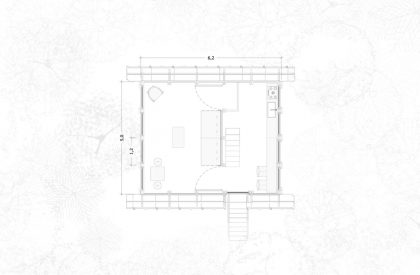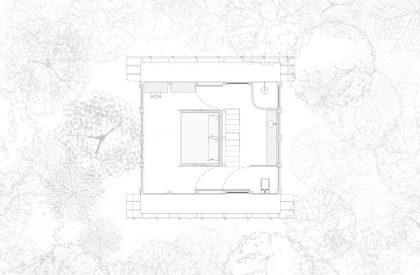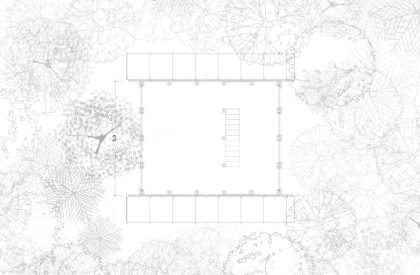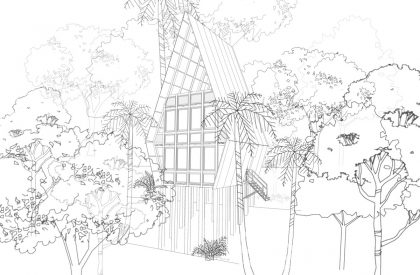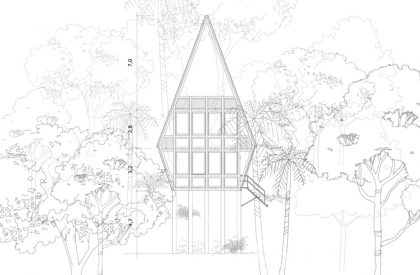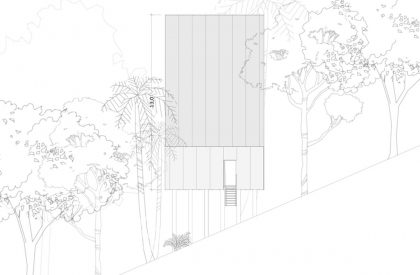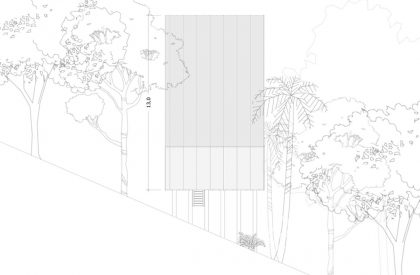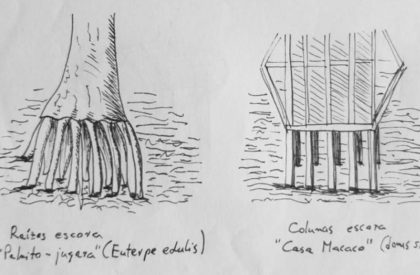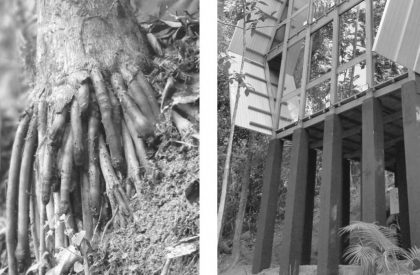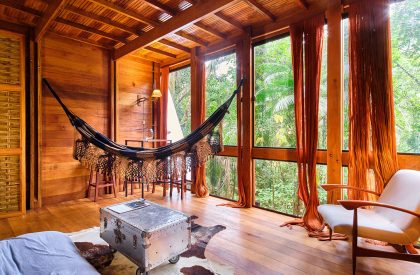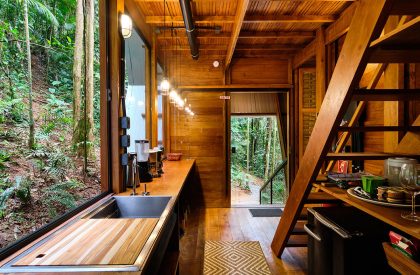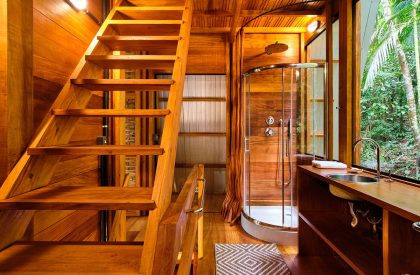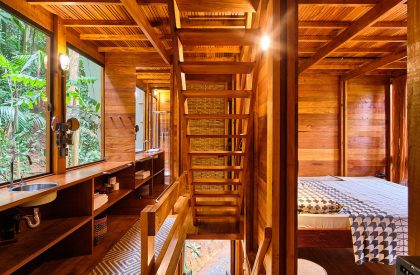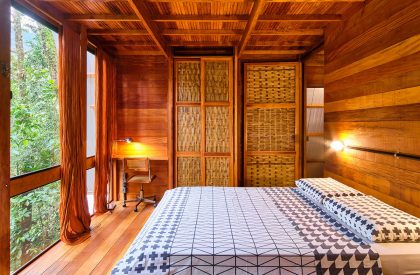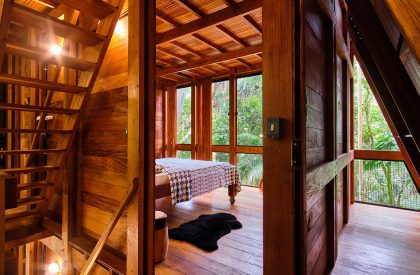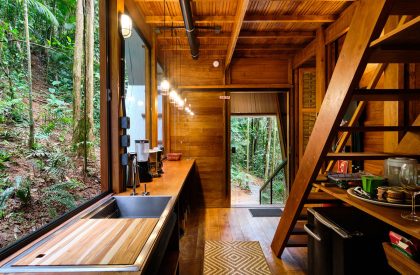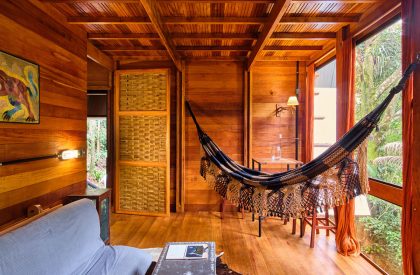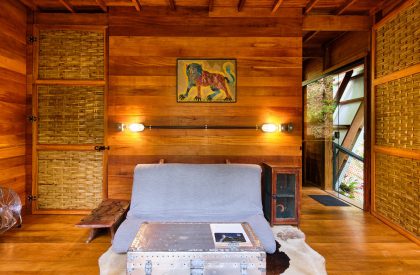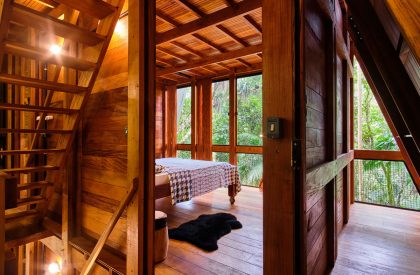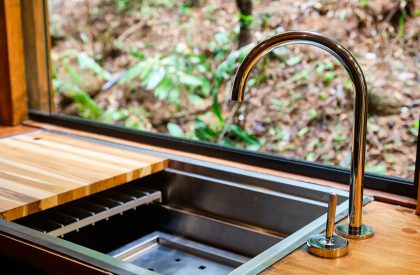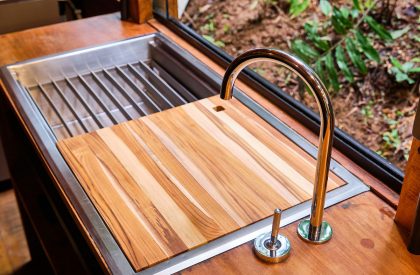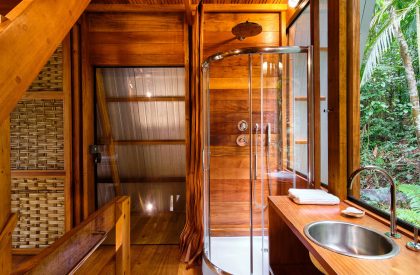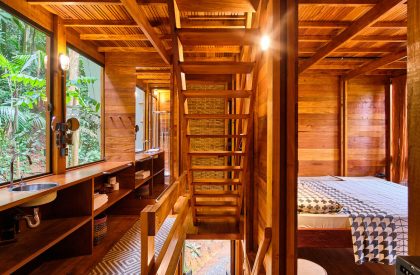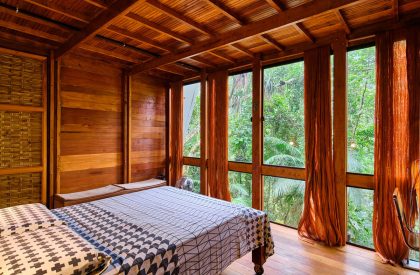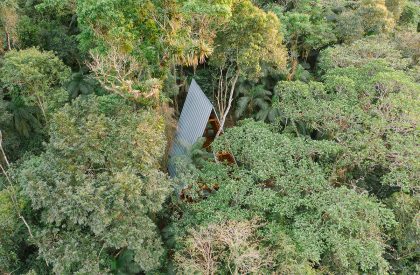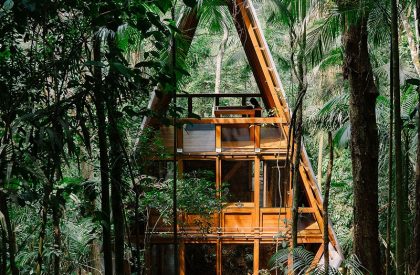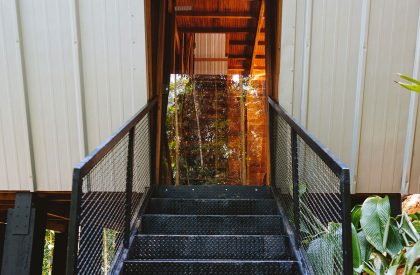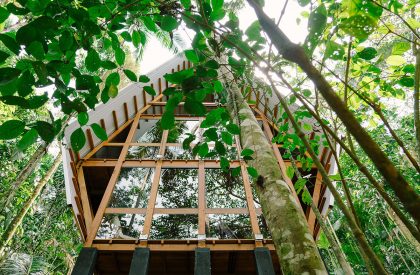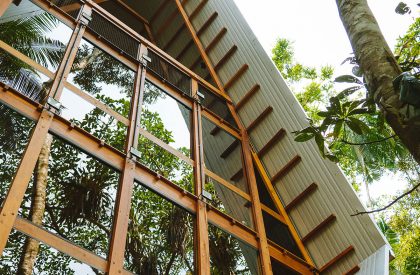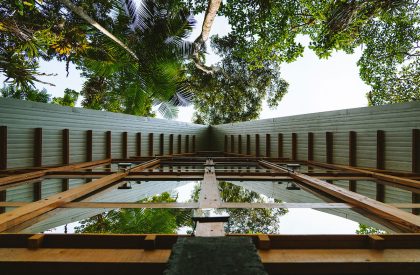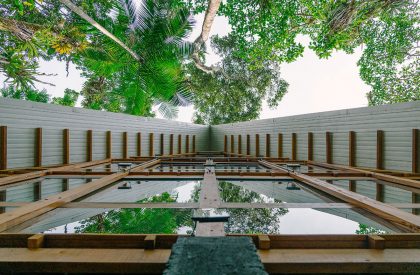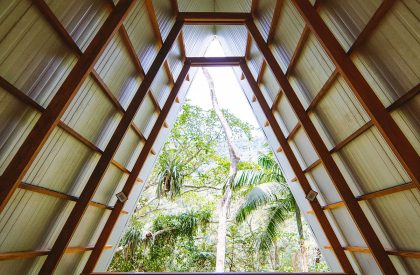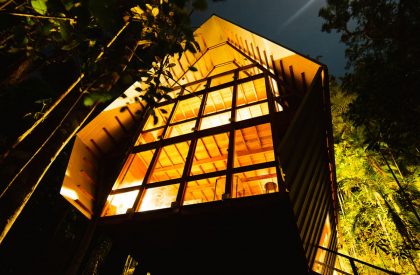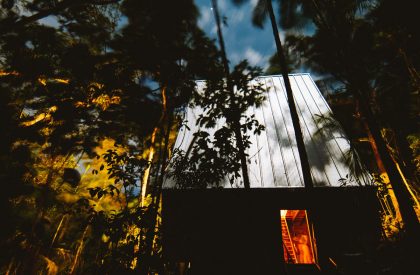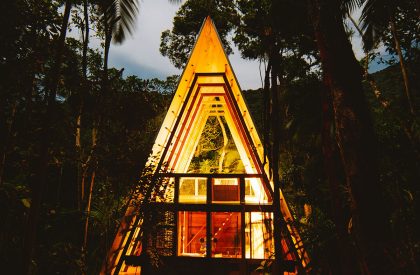Excerpt: Monkey House, designed by Atelier Marko Brajovic, is a cabin with solutions taken from nature that portray intelligence and simplicity. Plants were studied according to the topography to derive strategies for height growth stability. As well, conducting local plants’ growth around the house proposes a state of immersion of the house and the humans into the wild. The top floor of Casa Macaco is an observatory. A place of encounter and reunion, to observe Nature outside and inside us, to learn and relate regeneratively.
Project Description
[Text as submitted by architect] A few years ago the monkeys that lived at the foot of Serra disappeared. It was told that it was due to yellow fever that supposedly spread among the primate families. I don’t know, we were very sad.
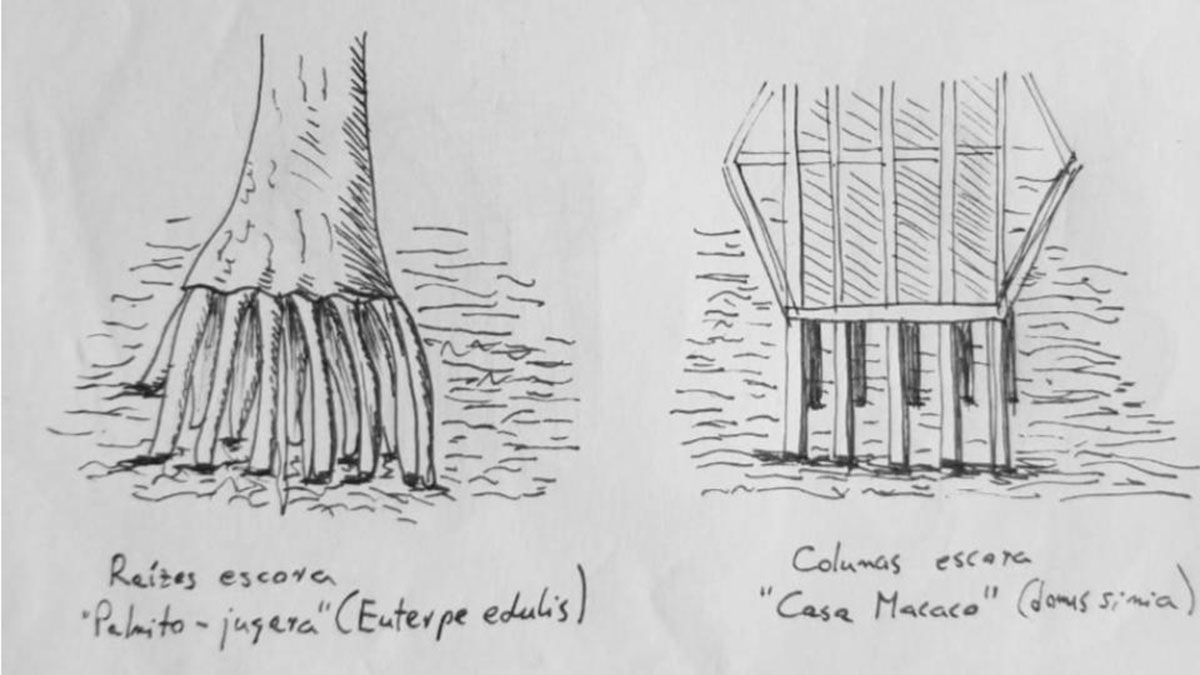
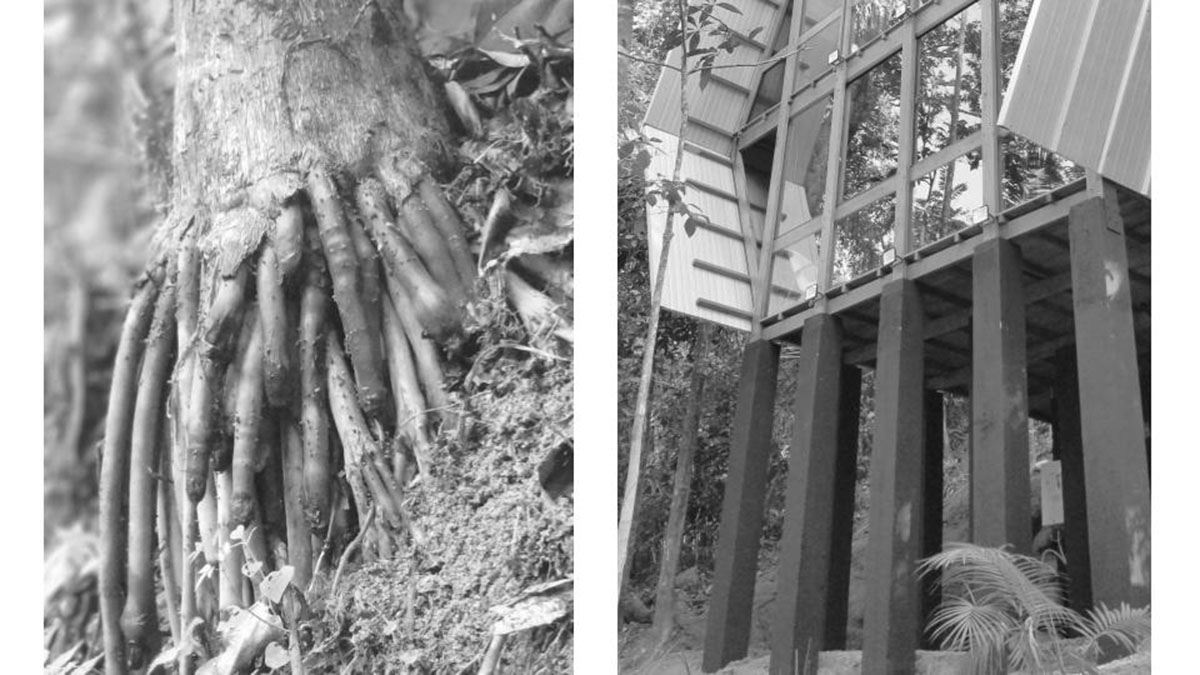
The best design solutions already exist in Nature. For 3.8 billion years, life creates elegant solutions in intelligence and simplicity. In order to design the support structure of the Monkey House, we were observing which plants were better adapted to the topography of the land and which strategies were adopted to allow stability in height growth. The juçara or içara (Euterpe edulis) in Tupi, is an endemic palm of the Atlantic Forest which is structured through props roots, adapting itself to the downhill terrain and distributing the dynamic weight on multiple vectors ensuring stability for the thin and very tall stalk.
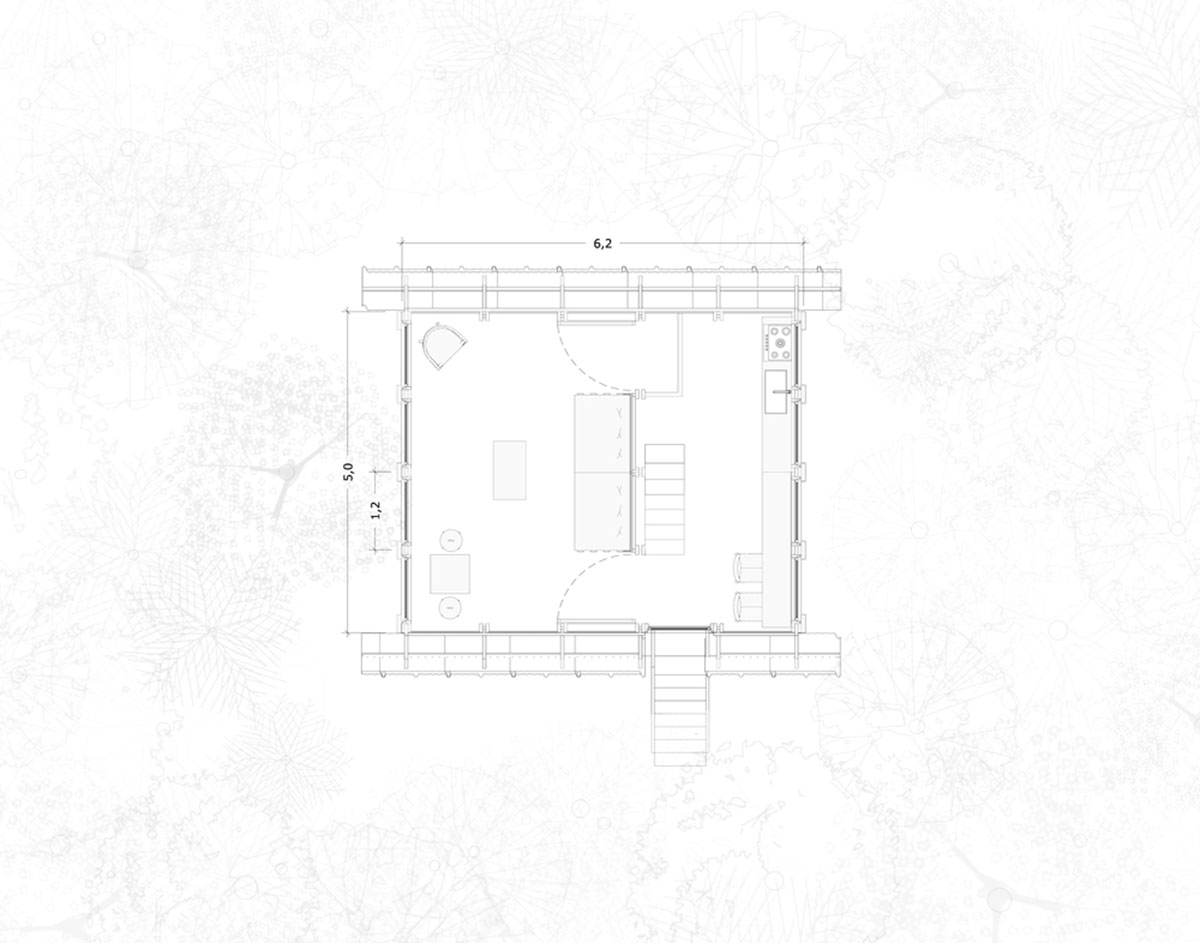
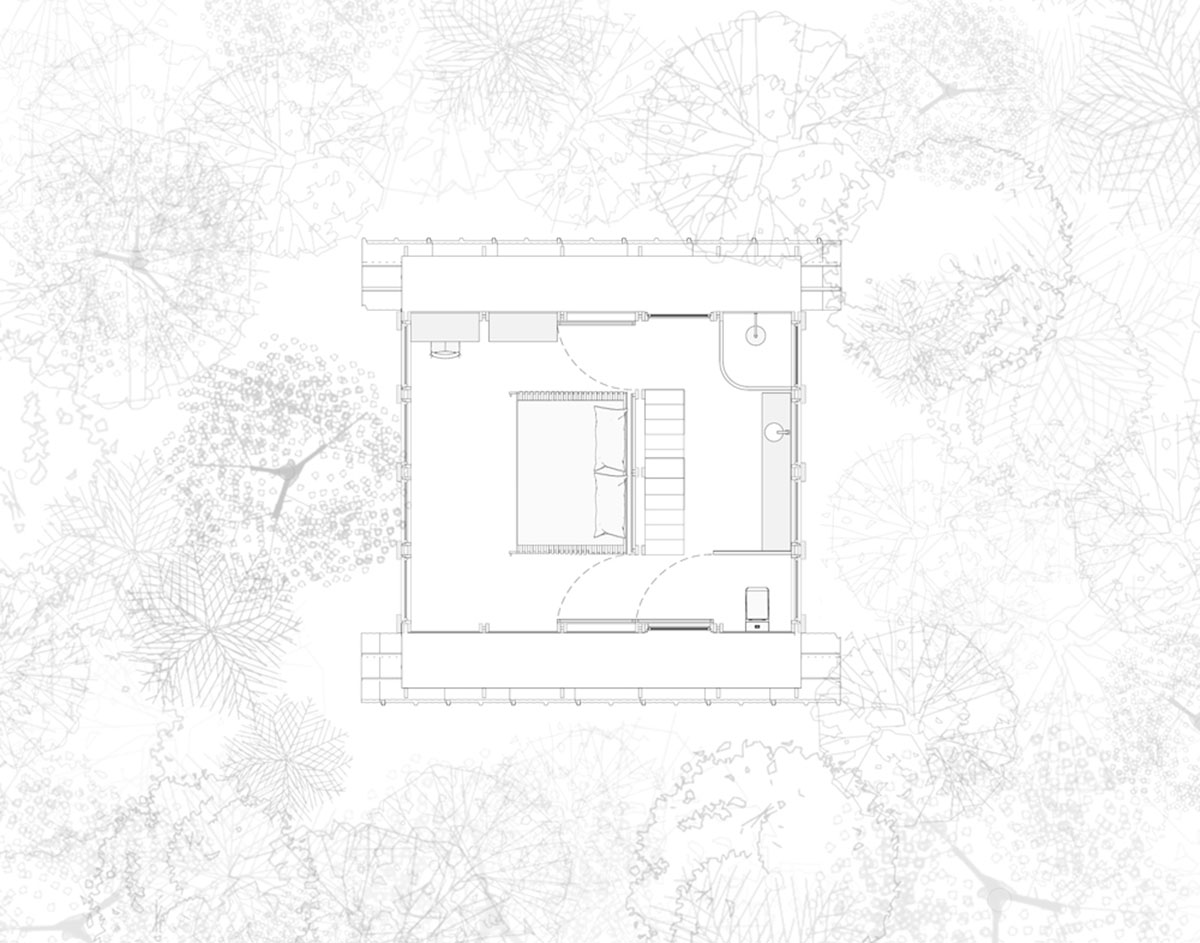
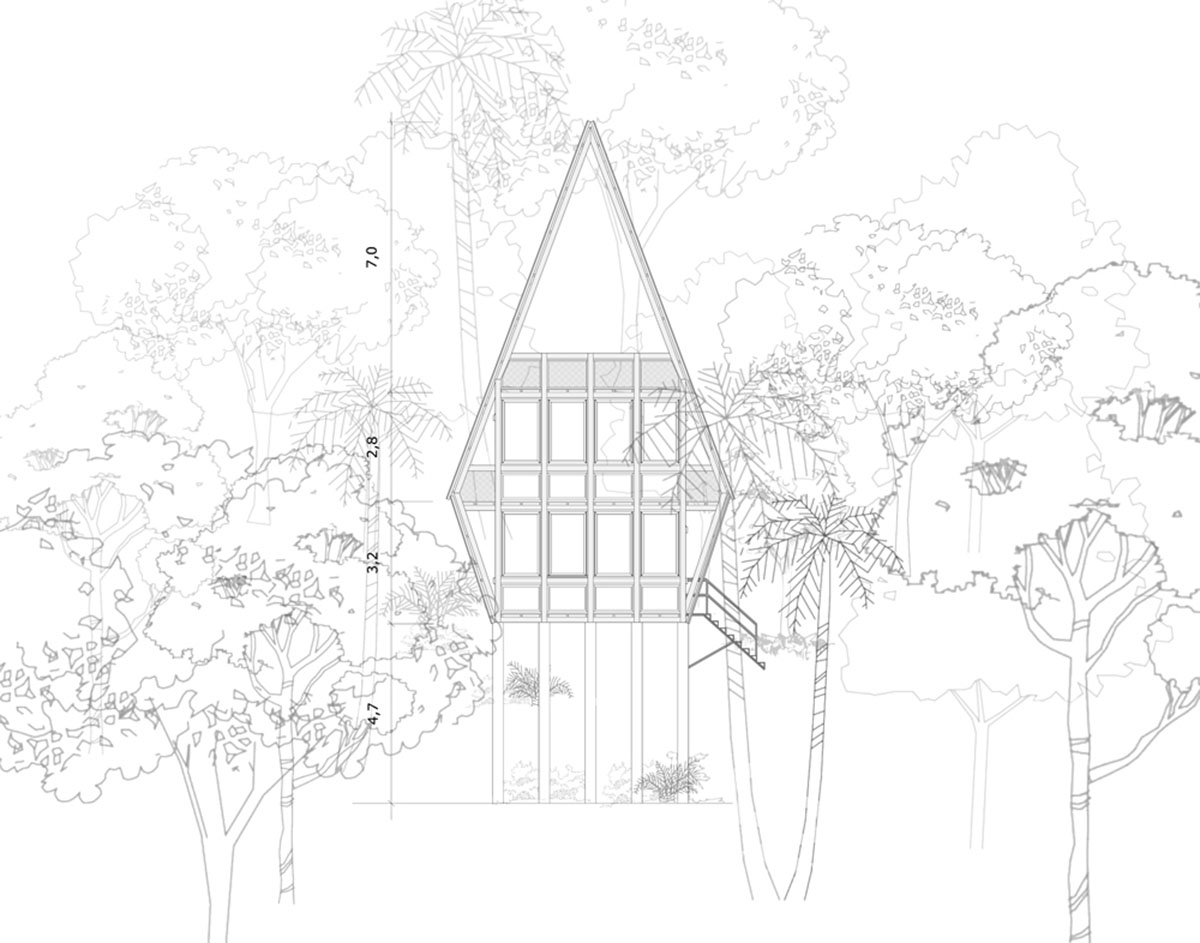
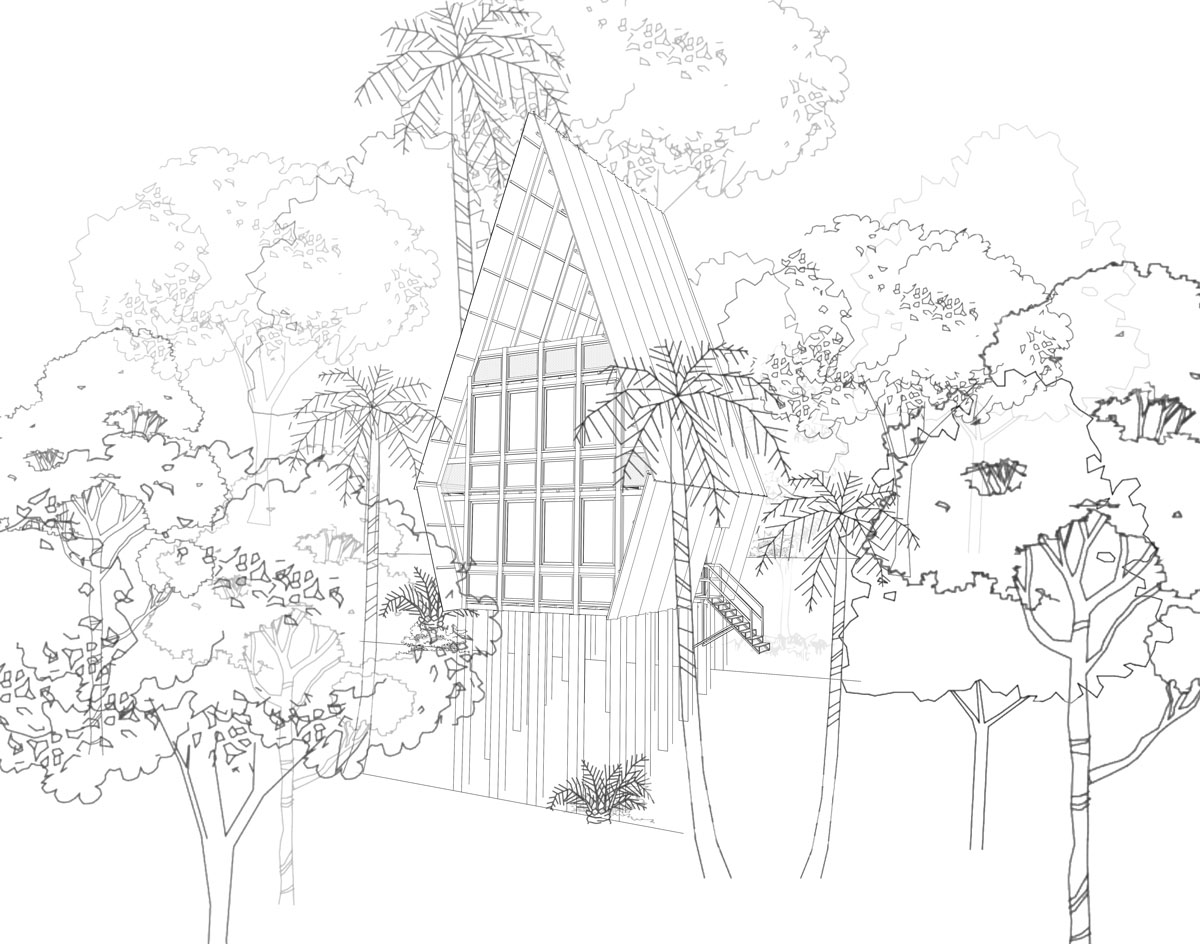
When we thought about the landscape design the statement was the complete reforestation with endemic plants, which we consider is a priority in Brazil and worldwide. As well, conducting local plants’ growth around the house, it proposes a state of immersion of the house and the humans into the wild.
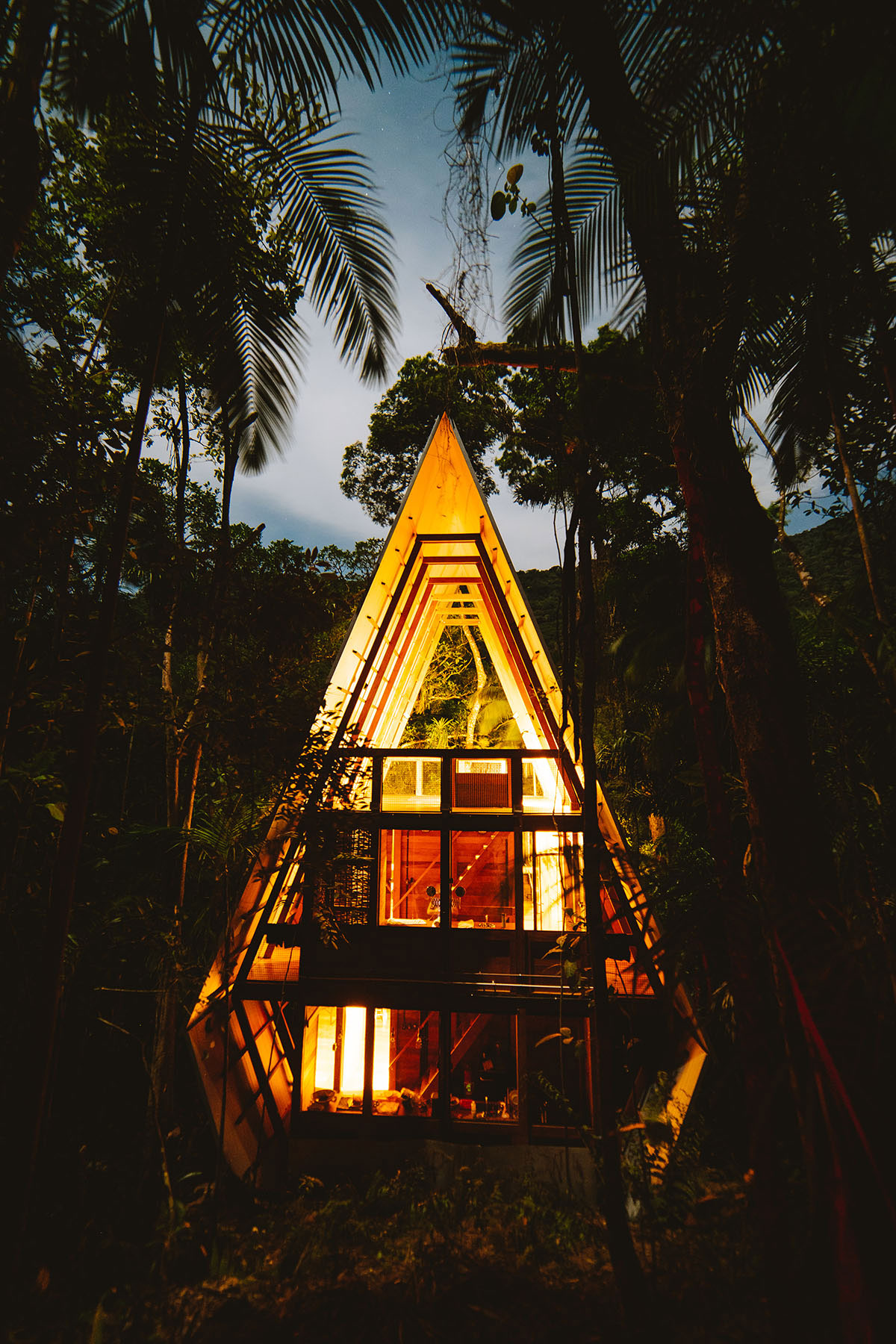
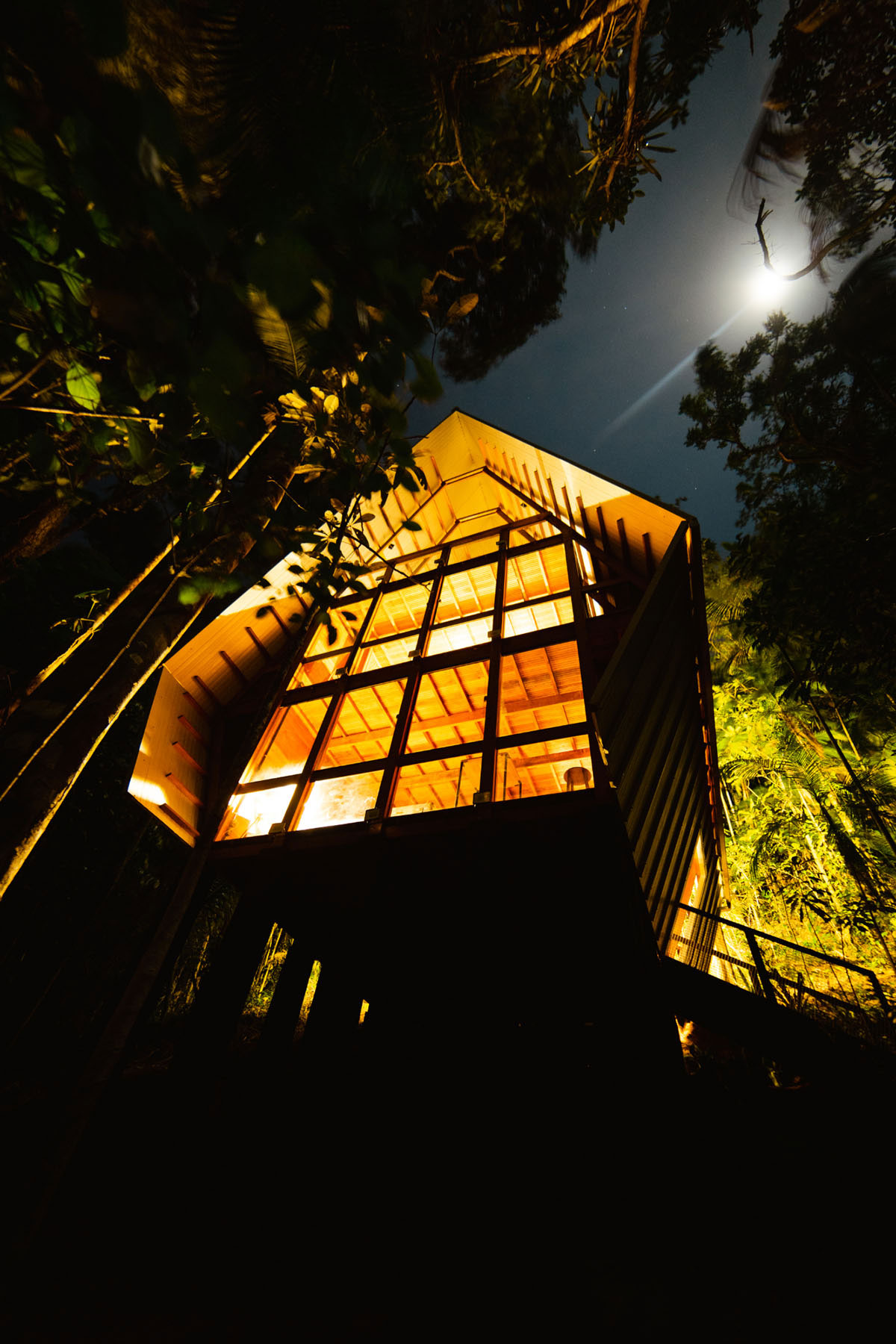
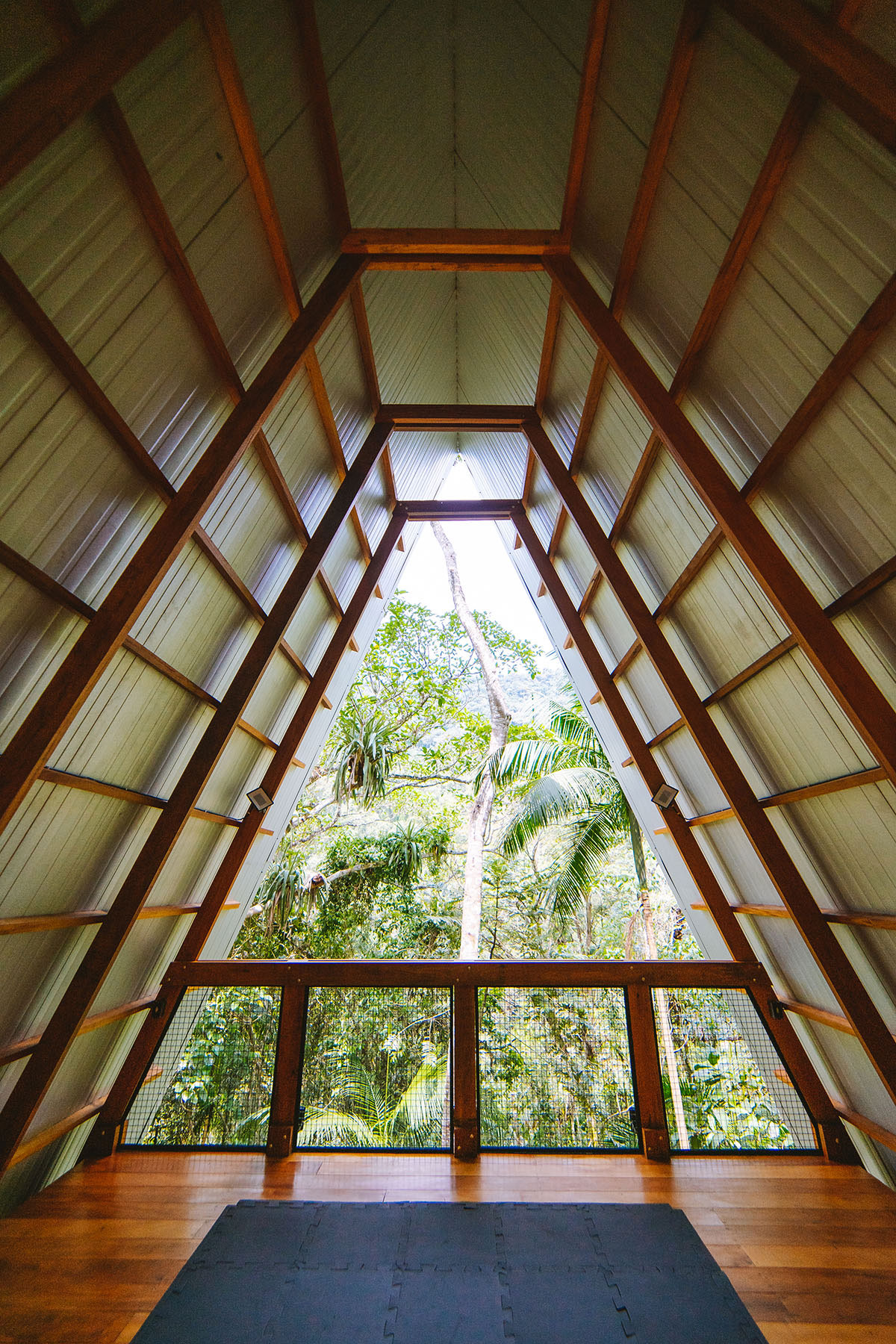
The top floor of Casa Macaco is an observatory. A place of encounter and reunion, to observe Nature outside and inside us, to learn and relate in a regenerative way.
