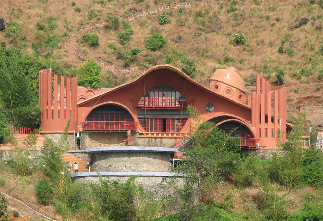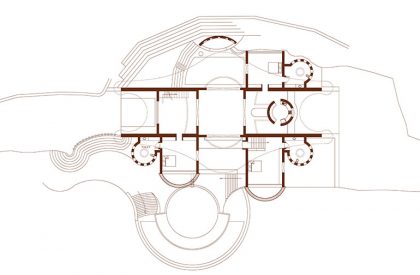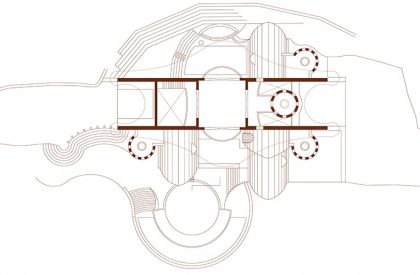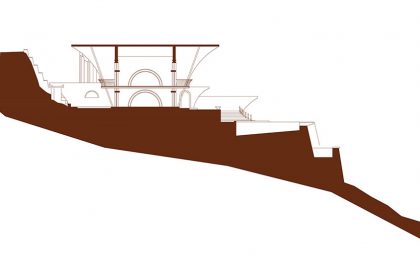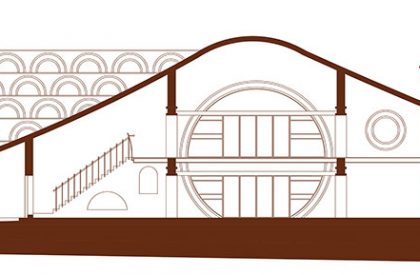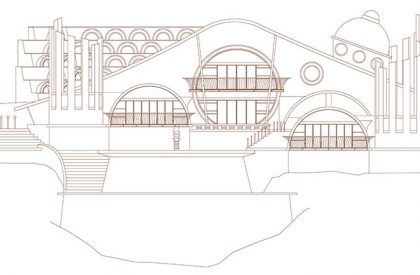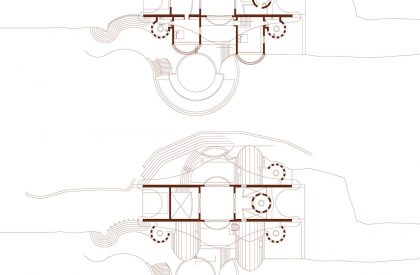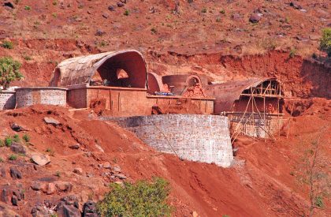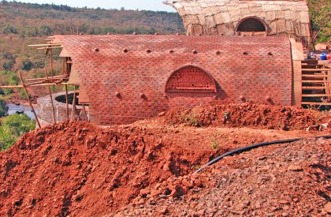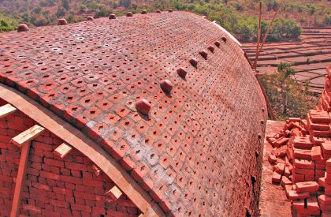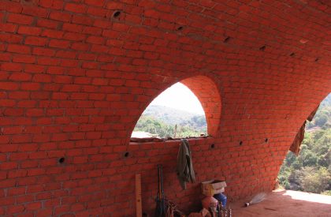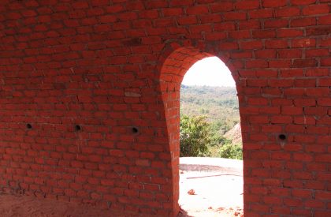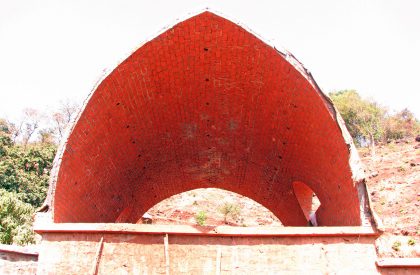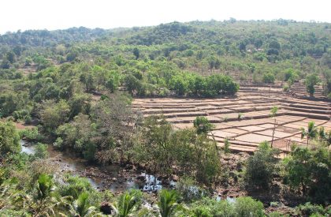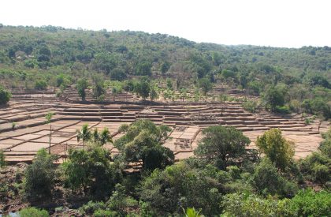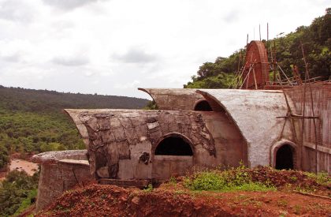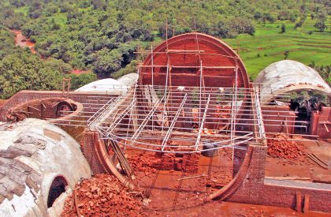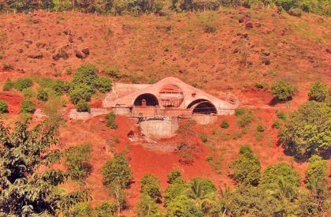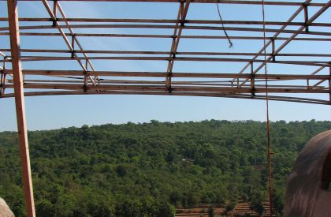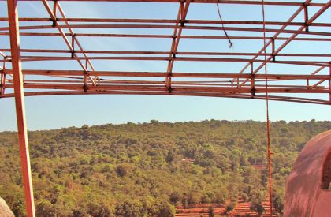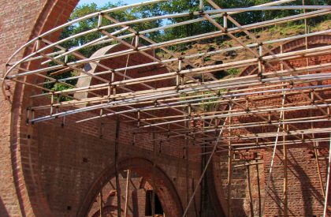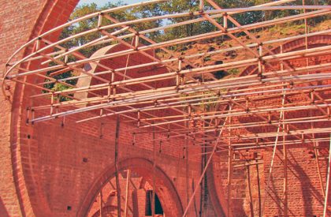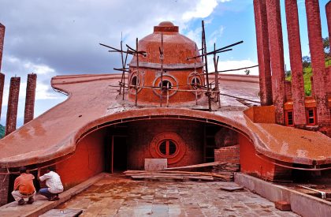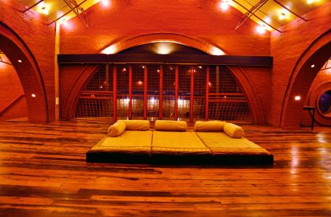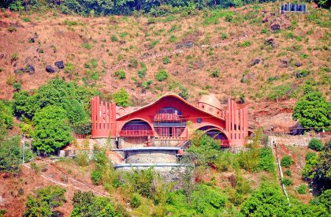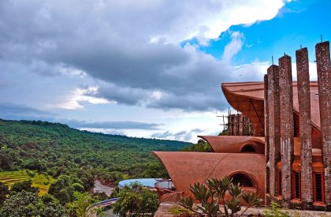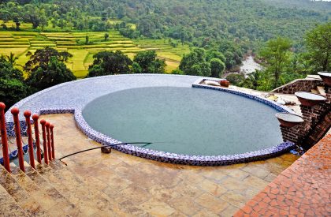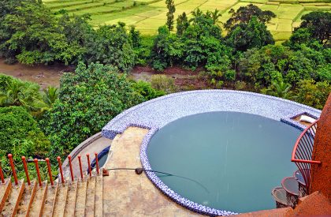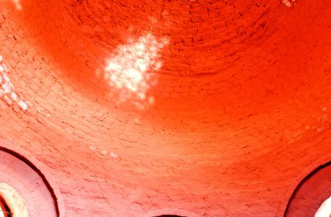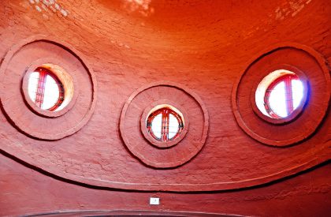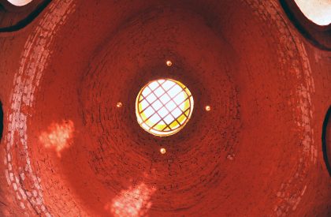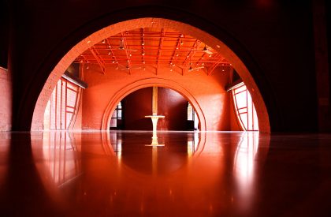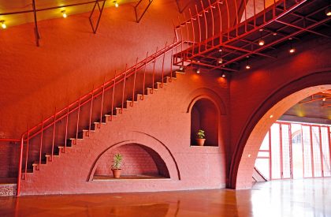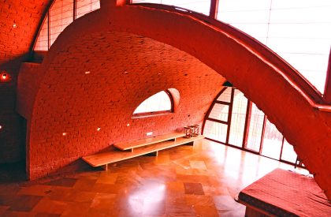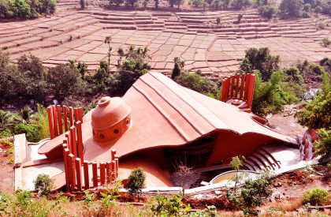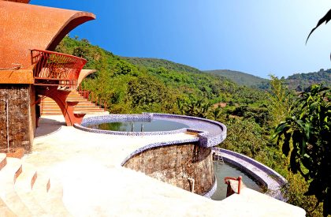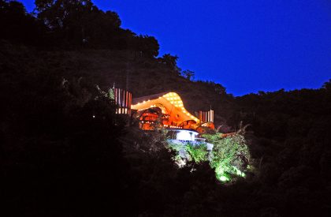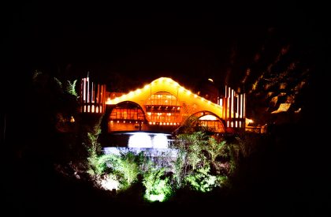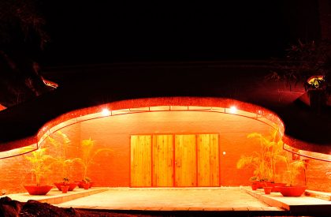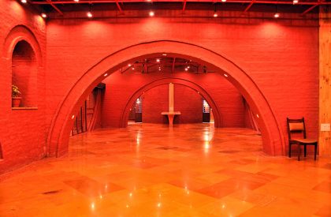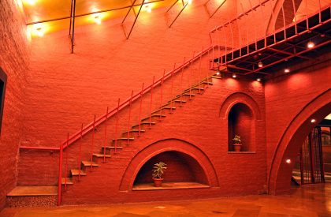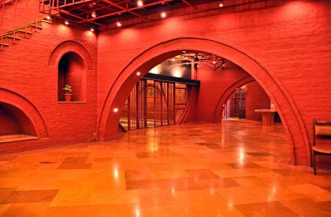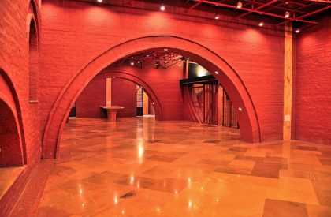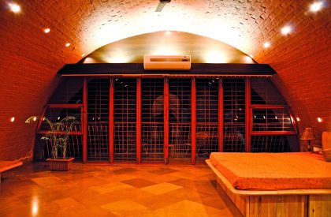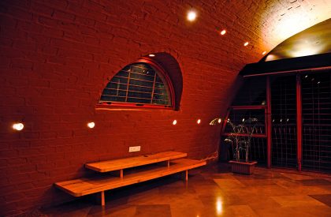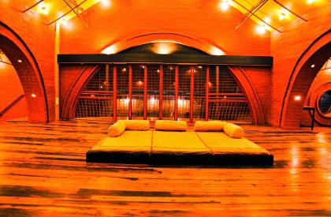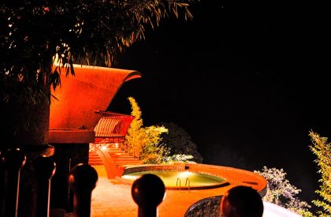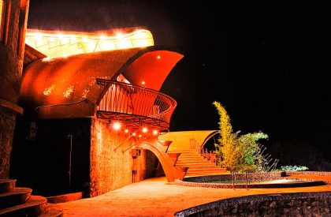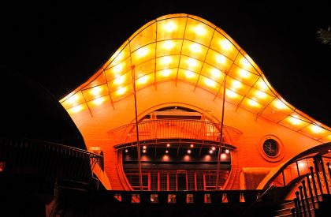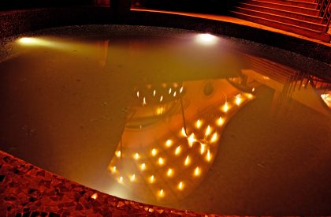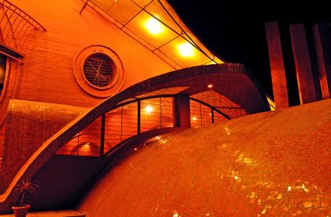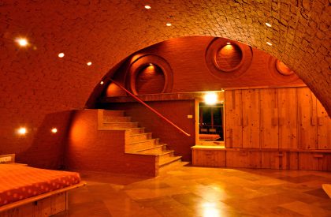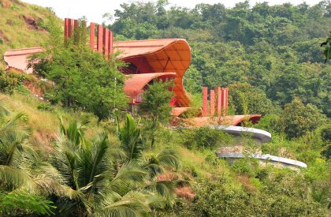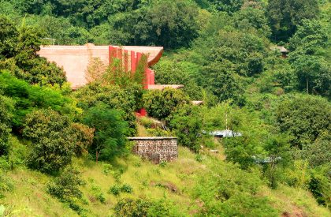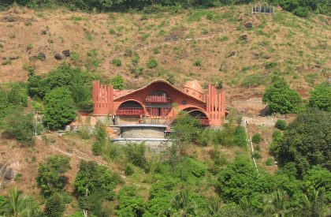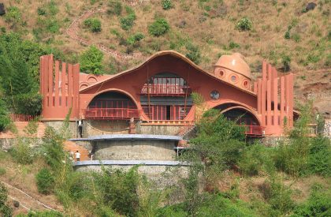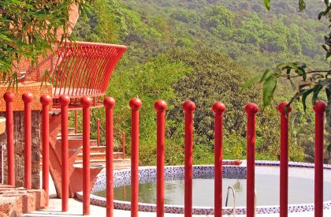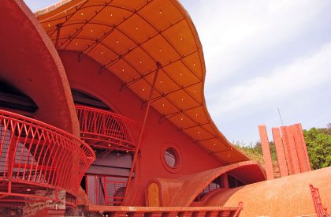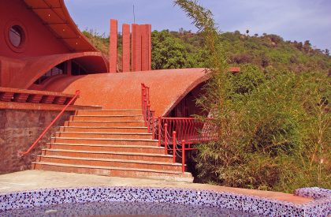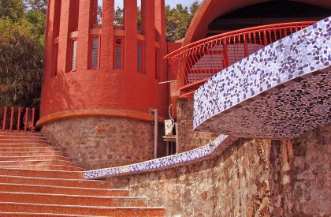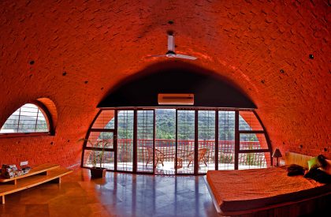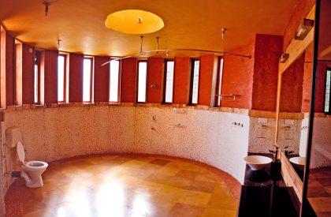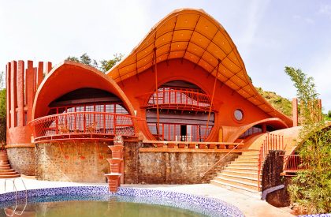Excerpt: Moon Light by Architect Mahesh Naik is a residence that combines the natural beauty of the site with a unique design without defined lines. The site and structure merge seamlessly, with the main axis of Moonlight aligned east-west, providing panoramic views of sunrise and sunset. The open, symmetrical planning, combining square and circular grids, ensures functional efficiency.
Project Description
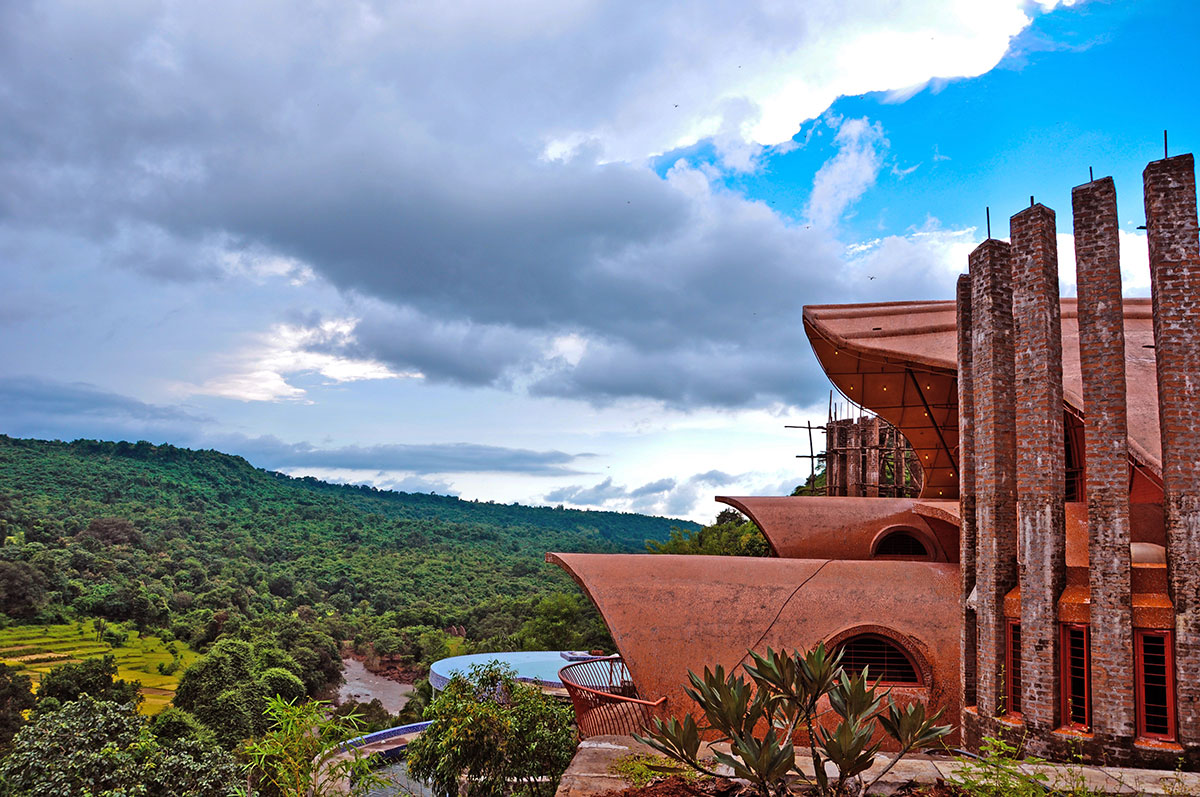
[Text as submitted by architect] The client, a former industrialist, bought 19 acres of land in his native place, Kot, Ratnagiri, and wished to have a second home there for him and his family, where he would spend most of his retired life amidst nature. The architecture of the site—a heavy, steep slope facing a distantly visible wide stretch of paddy fields, its flora and fauna, a panoramic view of the sunrise until sunset, the sound of a flowing river below, the singing of birds, and the sudden silence—was like a Beethoven symphony, “Moonlight.”
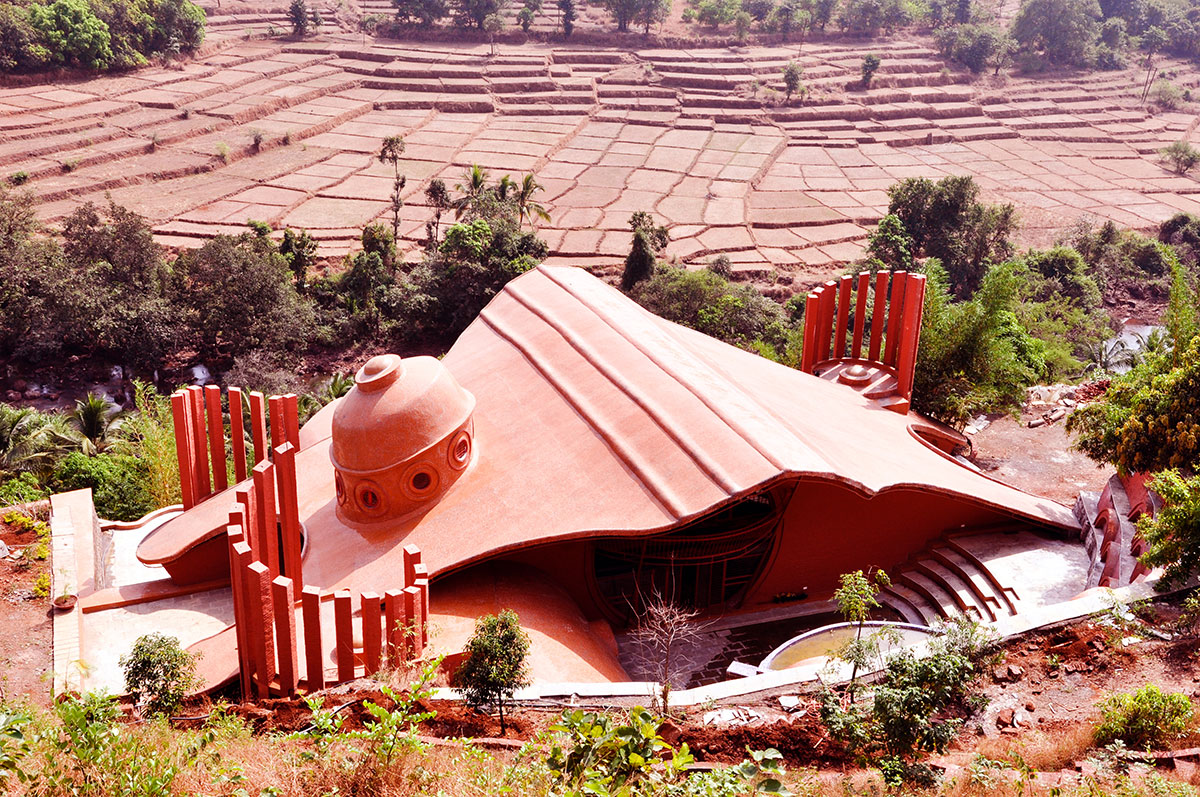
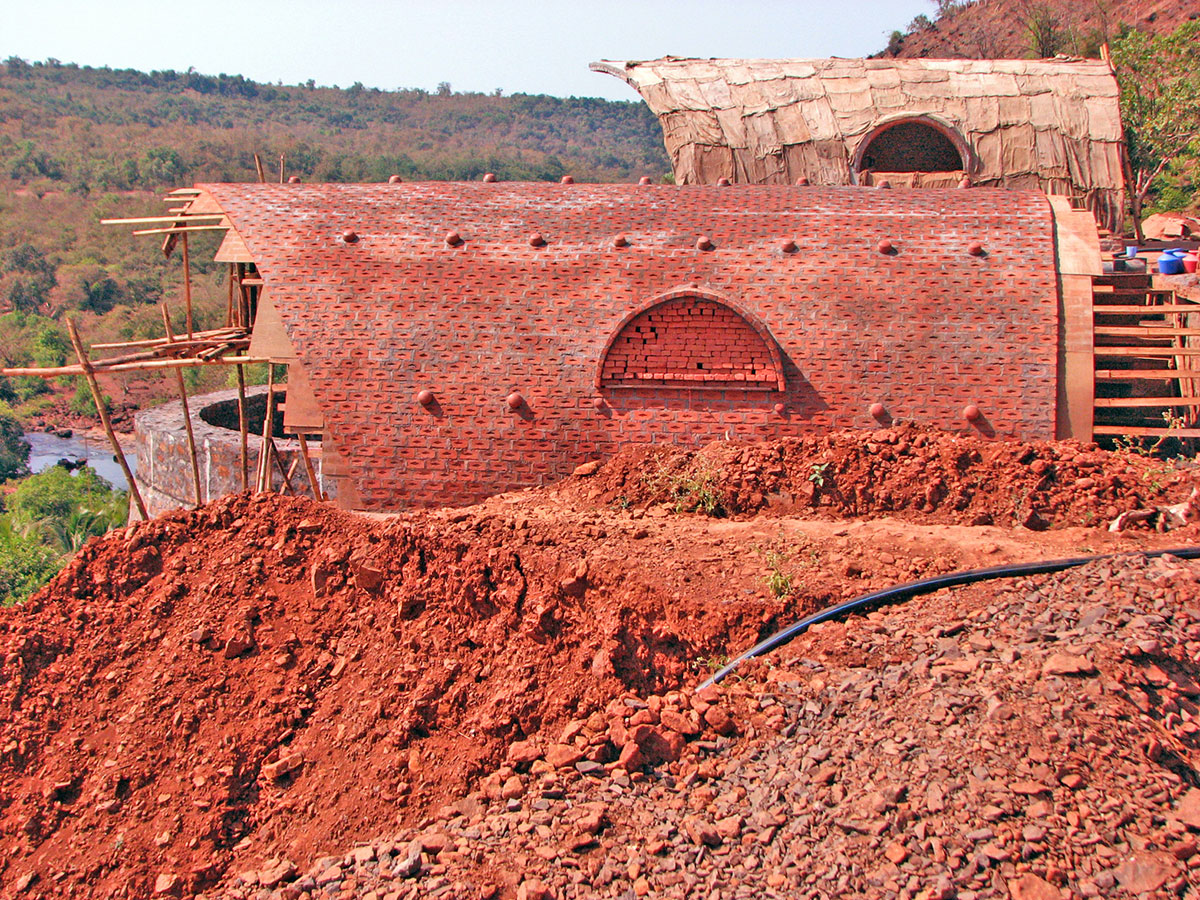
And the topography of the site has inspired the design of the house. “Moonlight” farmhouse is like a frozen Beethoven symphony, something growing out of the site and enhancing the grace of surrounding nature without having defined lines of front, rear, or side. The architecture of Moonlight has neither a beginning nor an end.
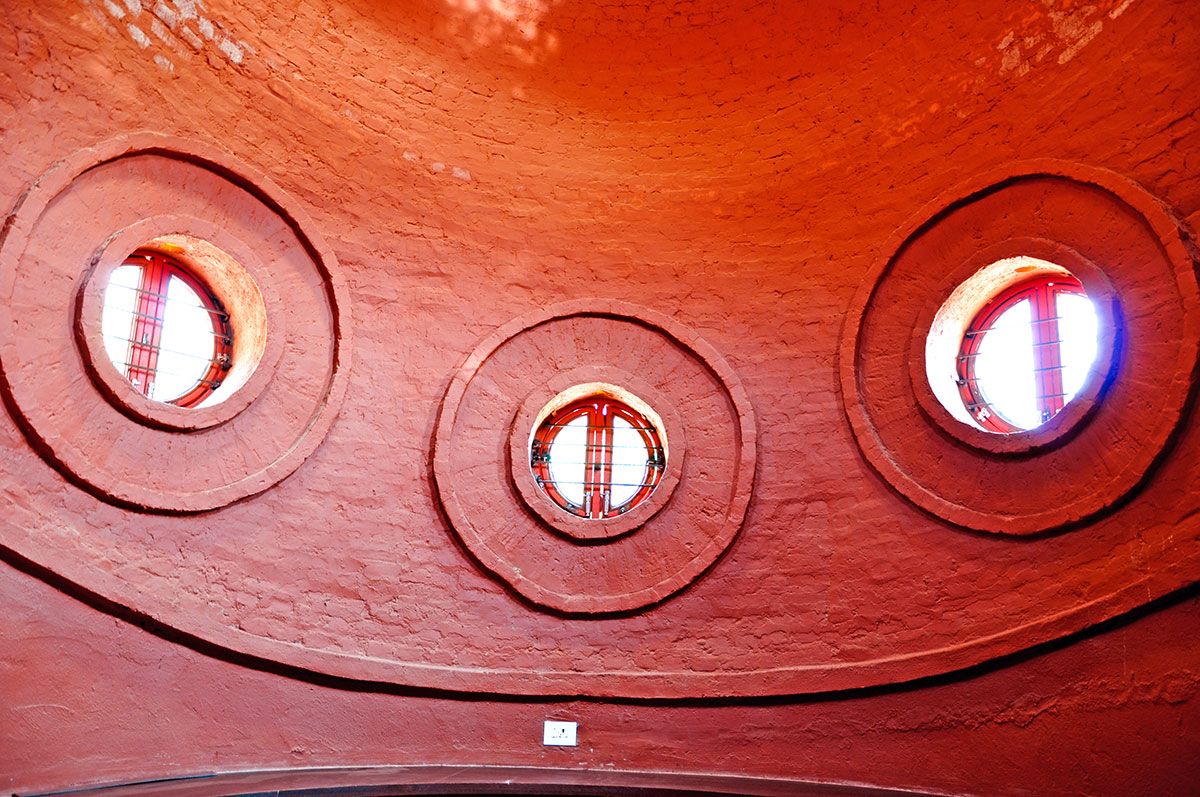
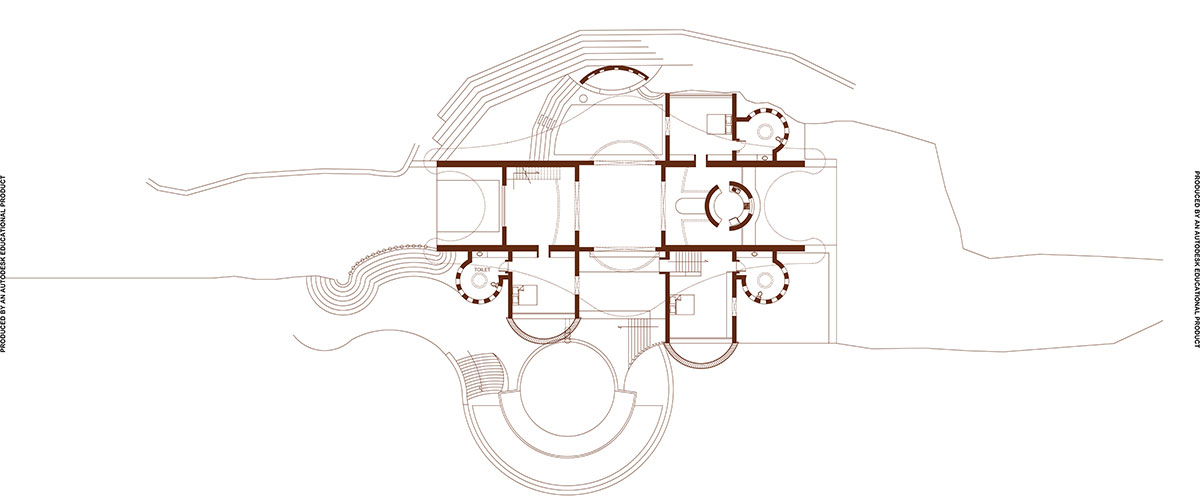
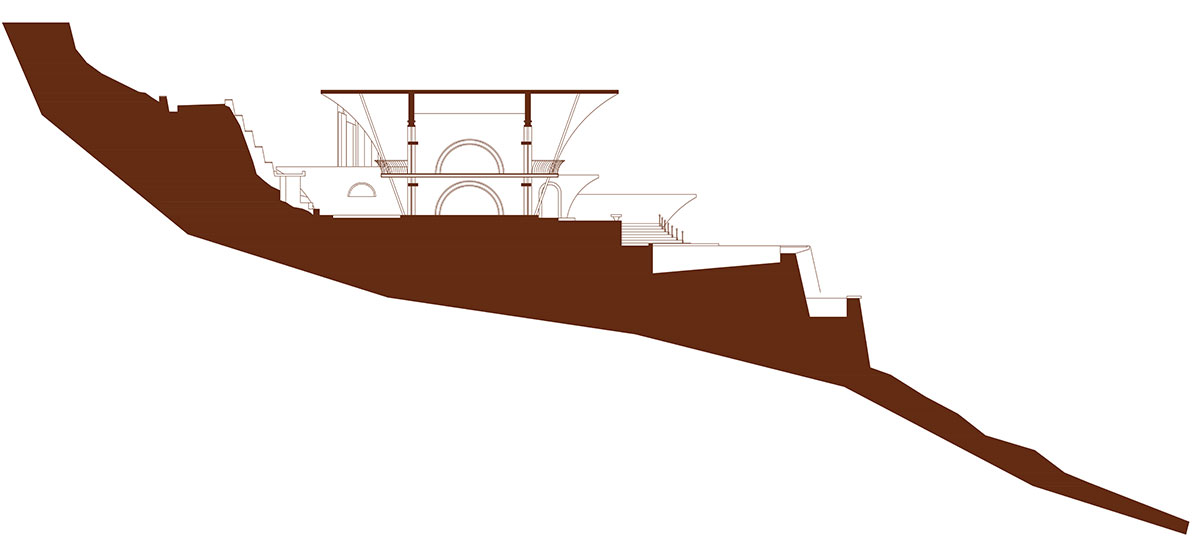
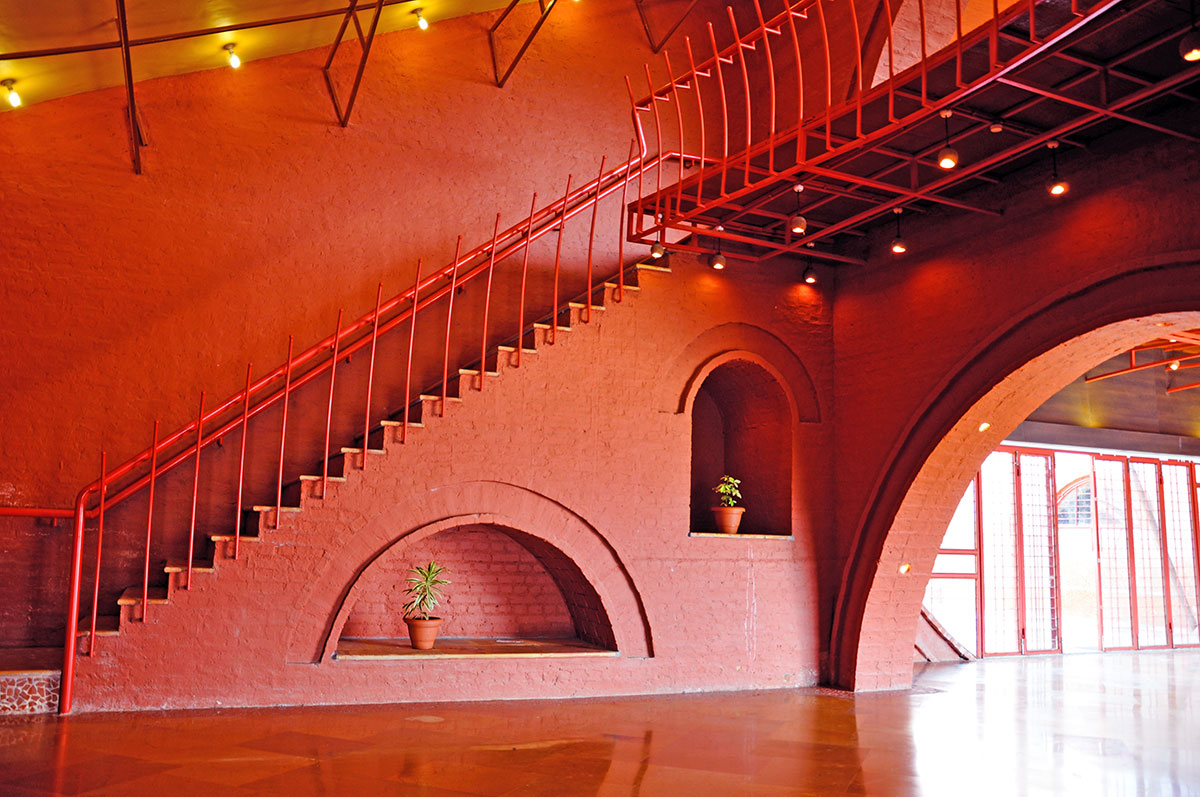
The outside and inside merge seamlessly; the architecture of the site and that of the structure become one. The major axis of Moonlight is aligned in an east-west direction, parallel to the valley and river below, so that each room gets a panoramic view of the sunrise until sunset. Planning is open, symmetric, and based on a combination of square and circular grids, making it functionally efficient.
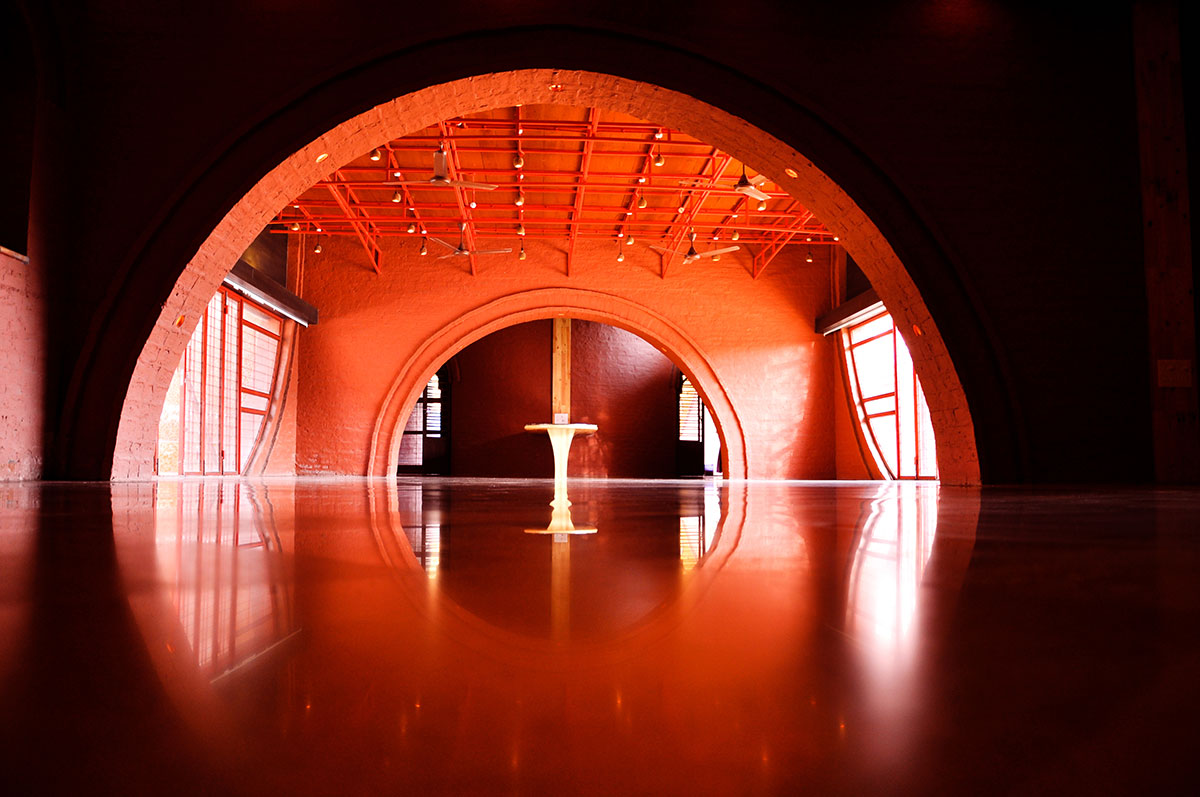
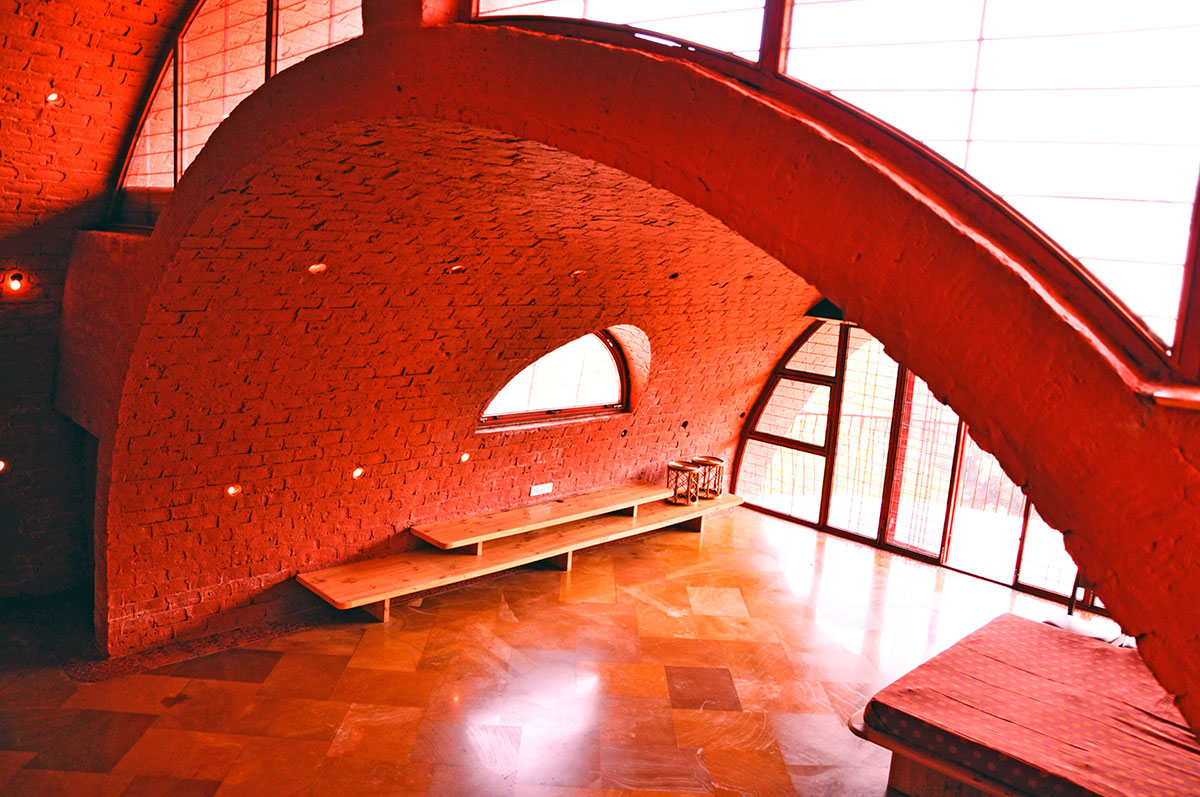
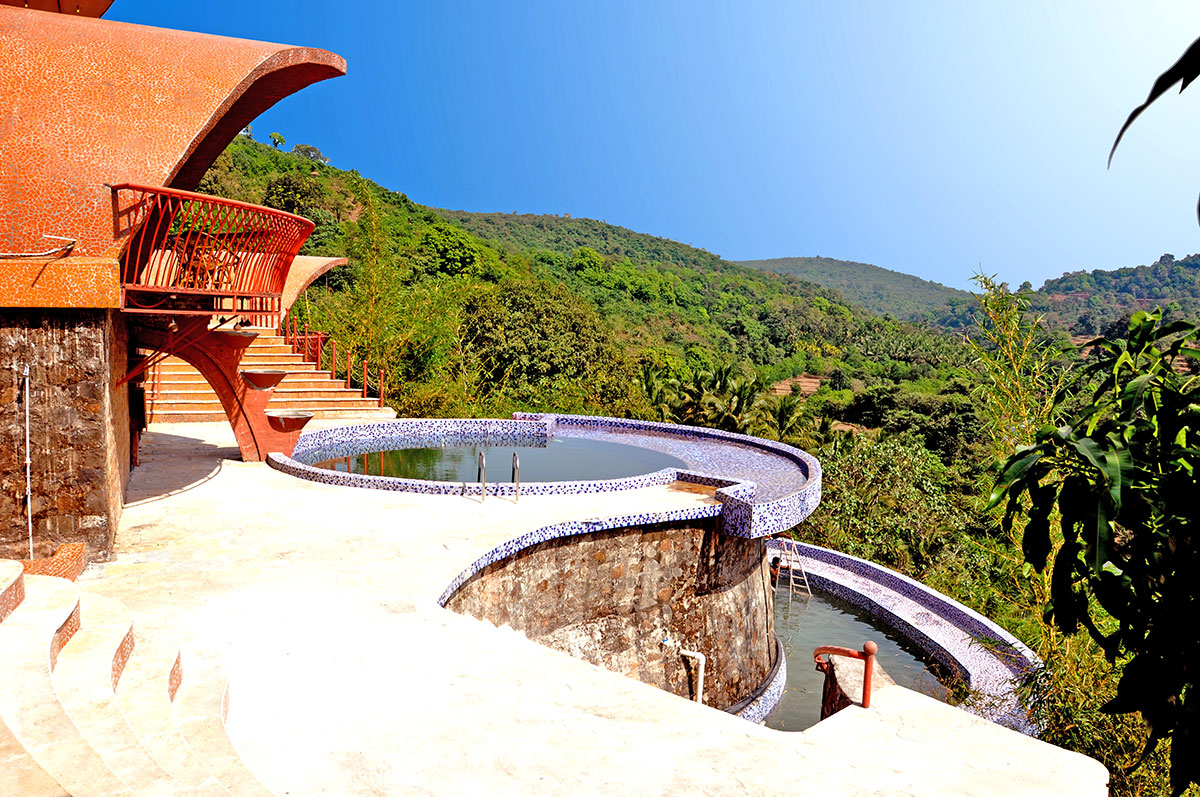
The house consists of an entrance veranda opening into a massive hall leading to a veranda on both sides, one facing the valley with access to the swimming pool below and the other facing the arena towards the water fountain. Bedrooms are designed with brick vaults, giving a cosy cave feeling.
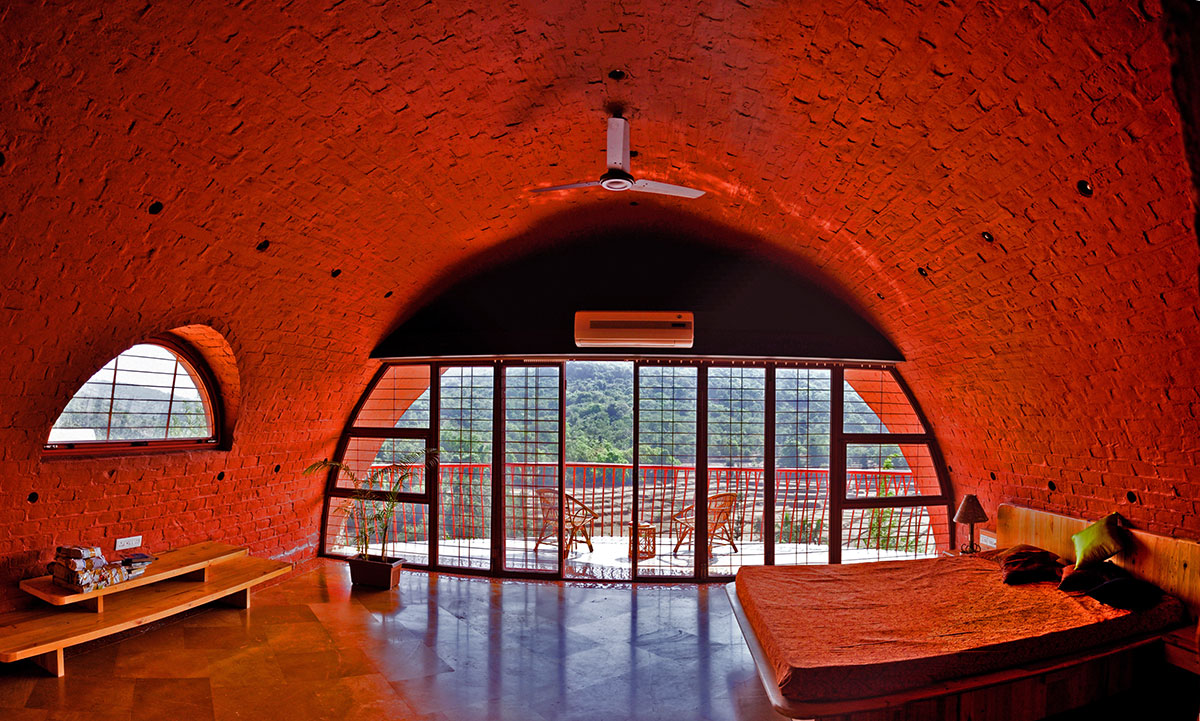
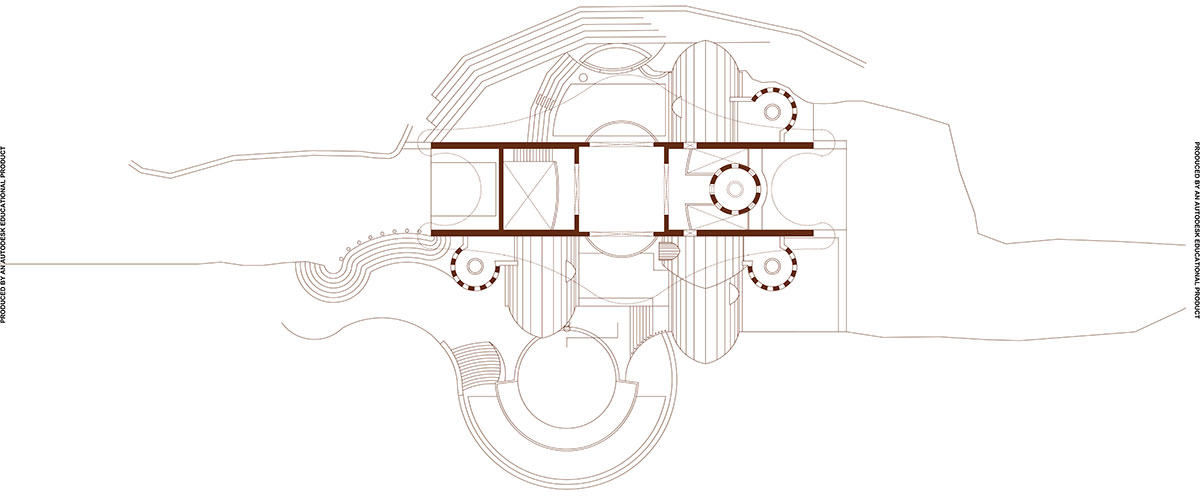
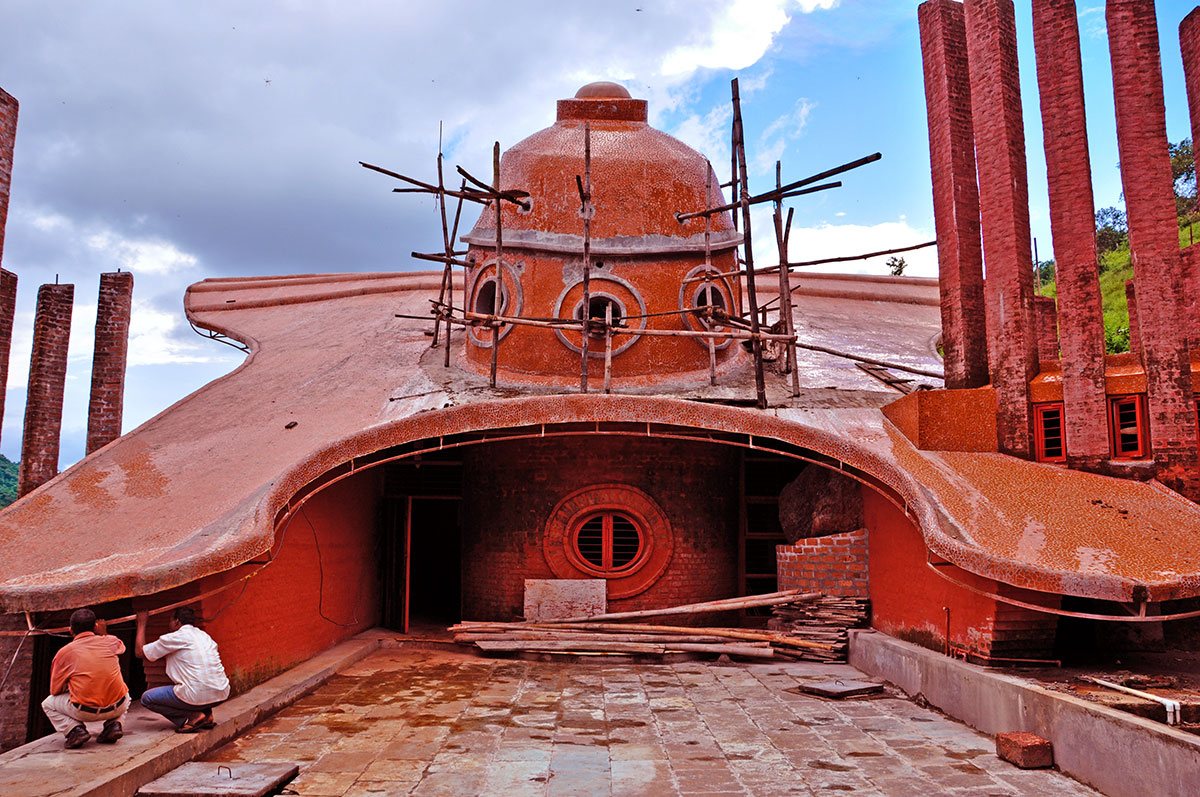
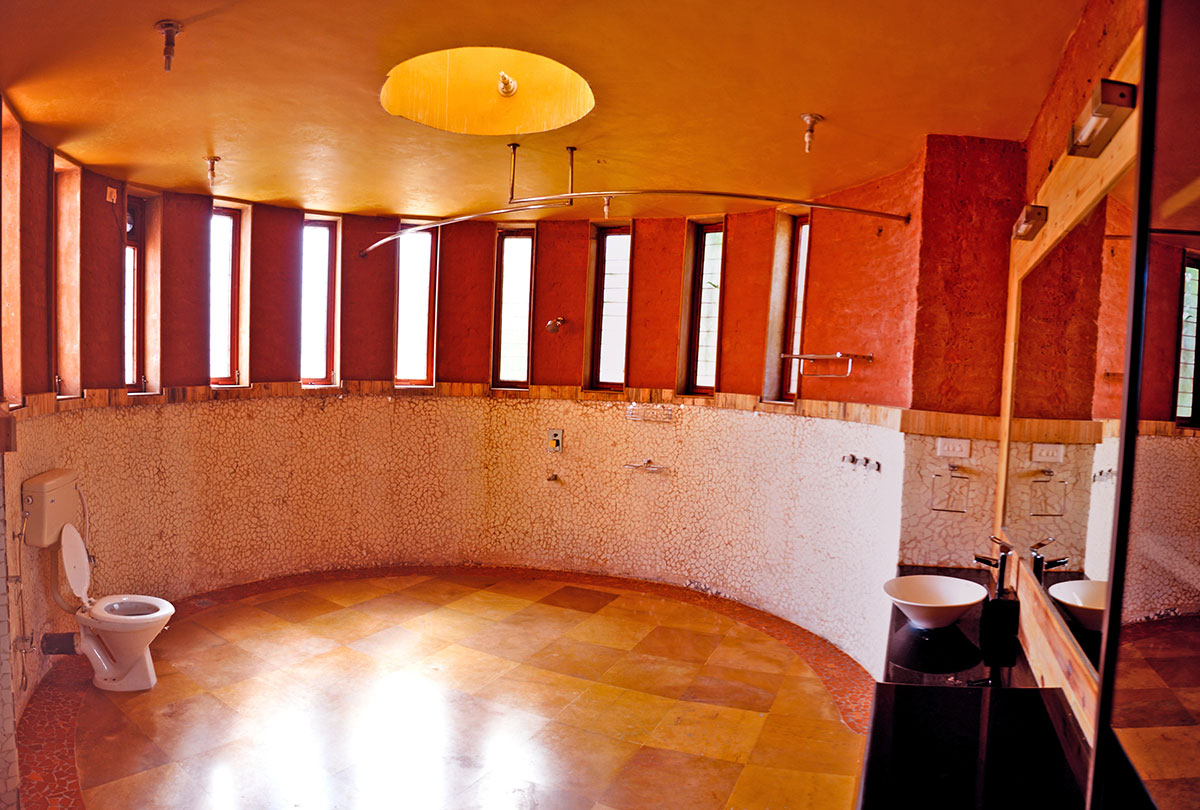
One bedroom opens into the arena, and the other two face the valley, overlooking the swimming pool and the river below. Bathrooms and kitchens are circular in form. The rear verandah near the kitchen leads towards the kitchen garden. A skylight-domed roof provides a natural setting for a circular library and meditation space at the mezzanine level, where balcony projections from the wooden railway sleeper deck give a view of the arena and the valley overlooking the river and the paddy fields.
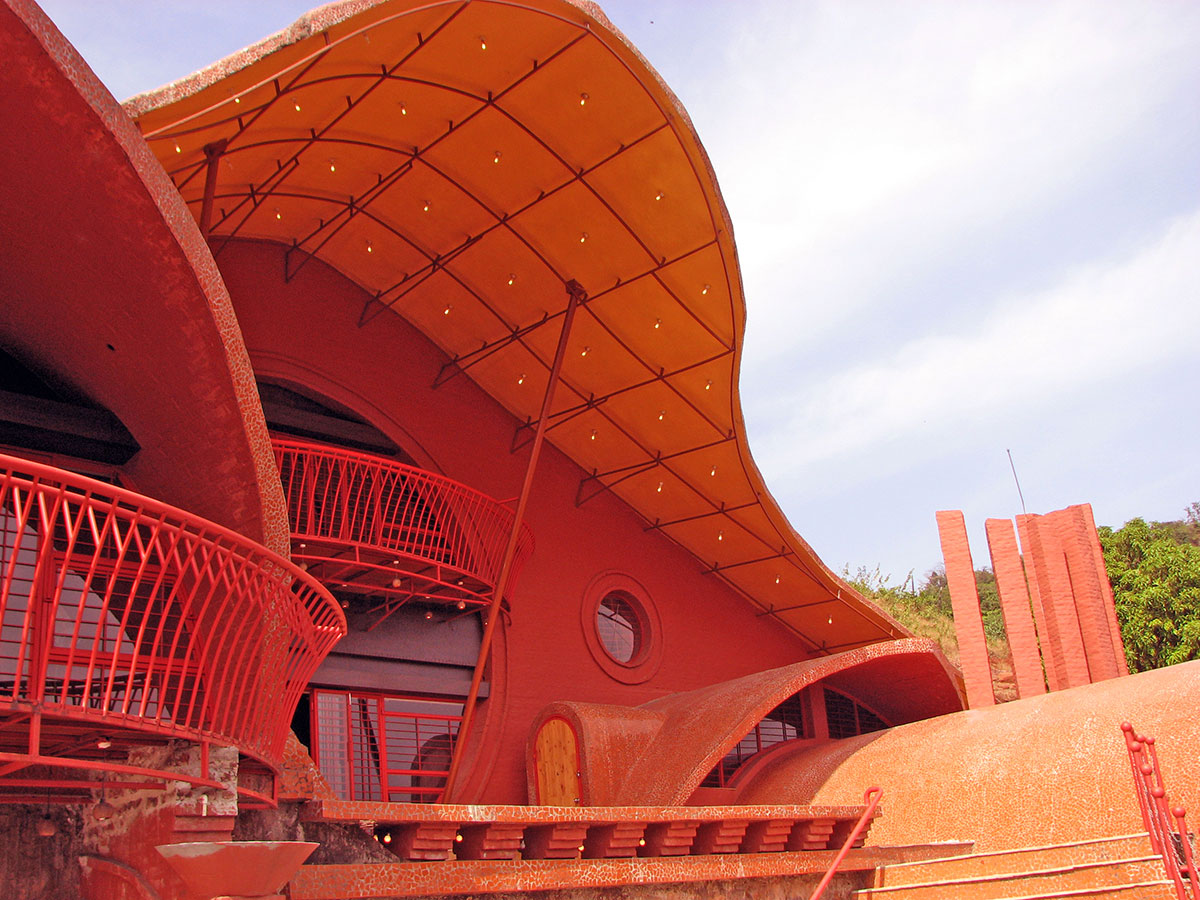

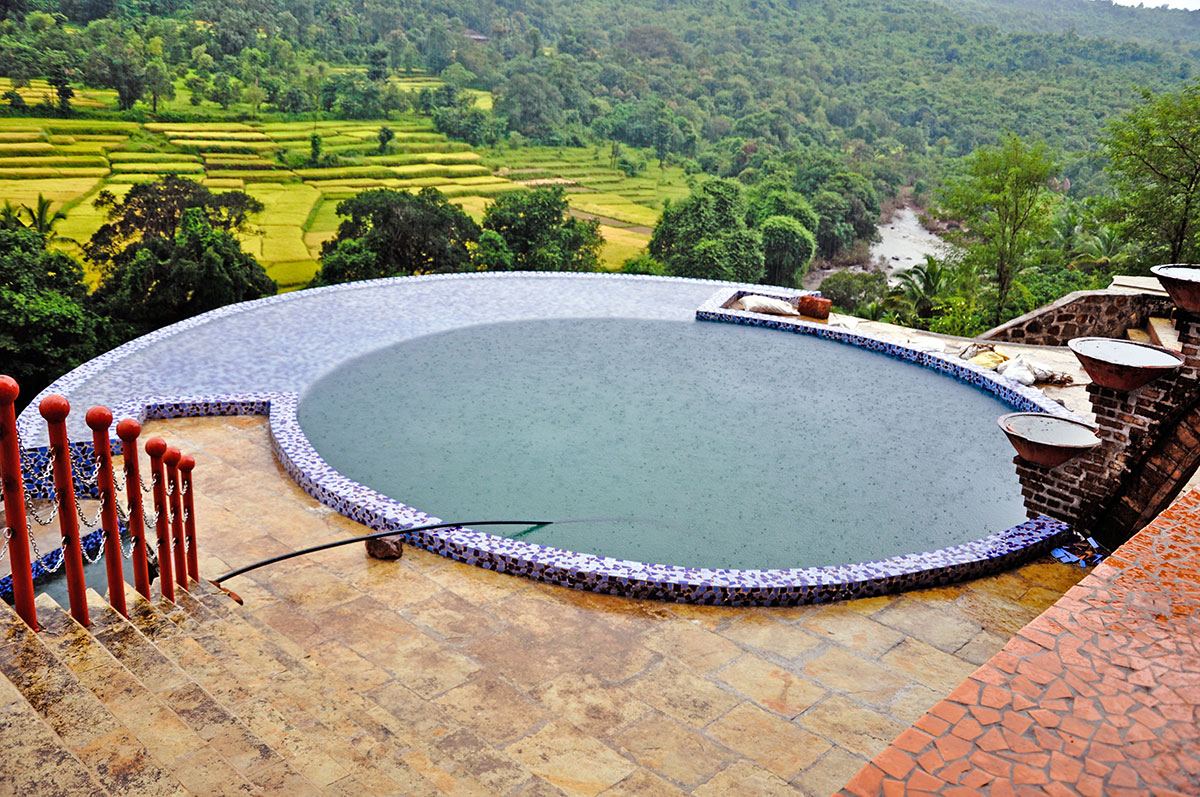
The house responds in a bucolic way to the climatic conditions as strategically placed huge openings cater to the fast air change. While the prevailing breeze passes through the swimming pool and water fountain, keeping the surrounding temperature comparatively cool.
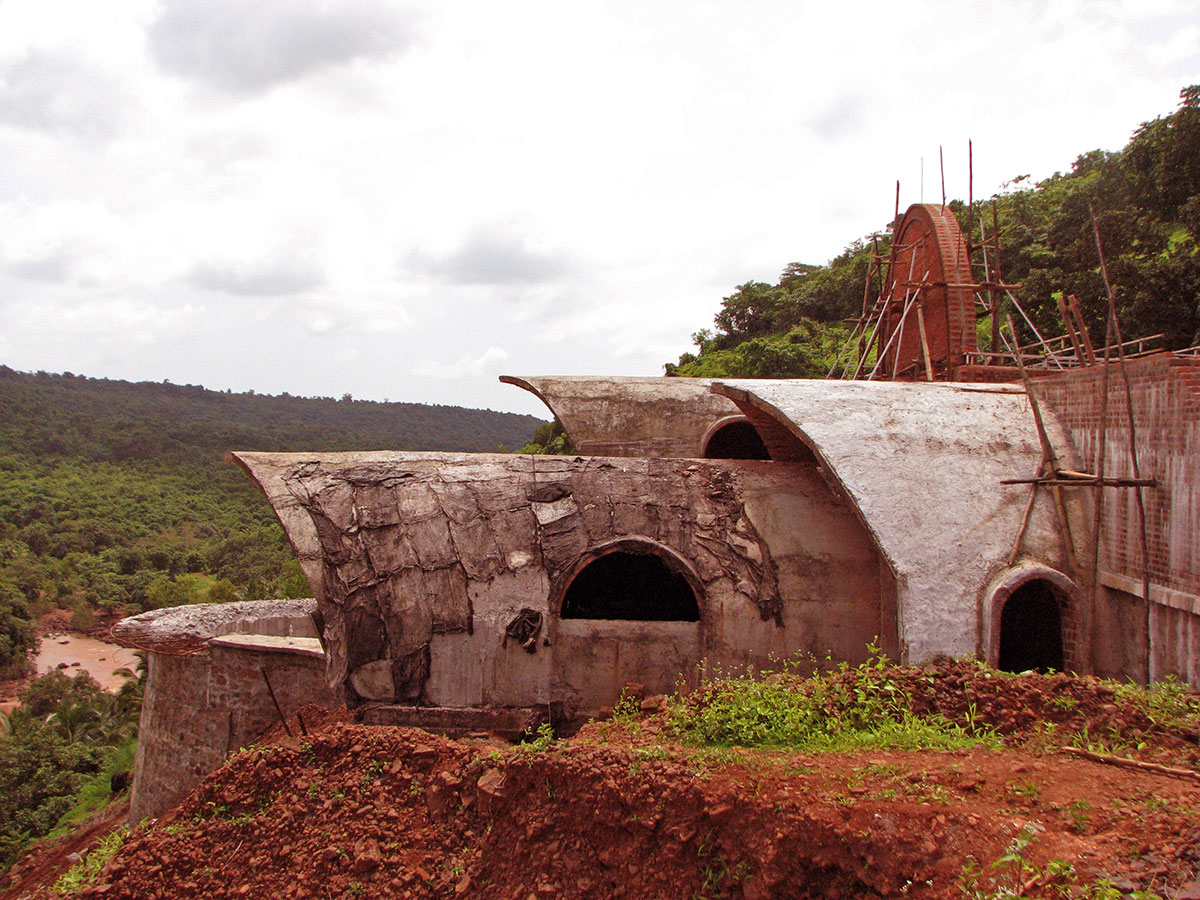
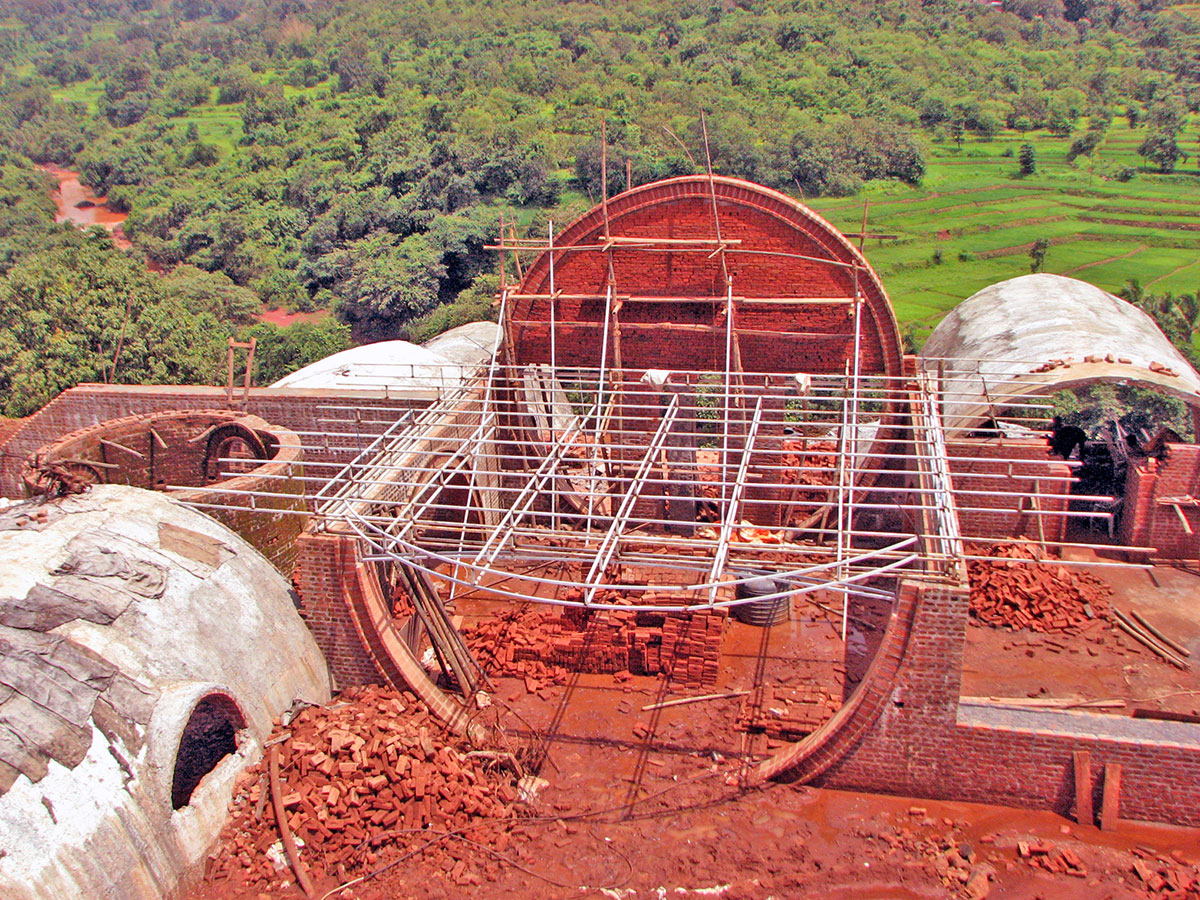
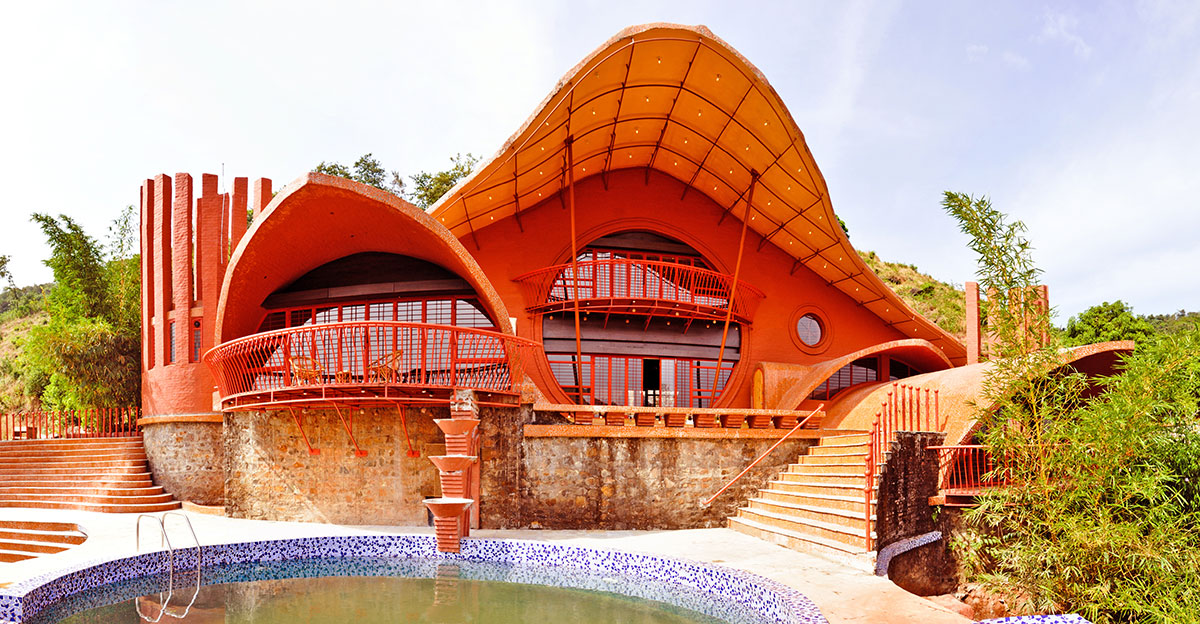
The huge scale of spaces creates air mass and consequently acts as thermal insulation. The concrete shell roof over the mezzanine floor cantilevers more than six metres (20 feet) on either side to provide ample shade on the veranda, shielding the home from severe monsoon rains and hot afternoon sun rays. Privacy from outsiders is ensured as the concrete shell roof tapers down towards the entrance on the east and west sides.
