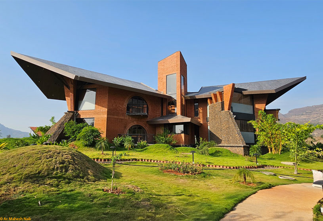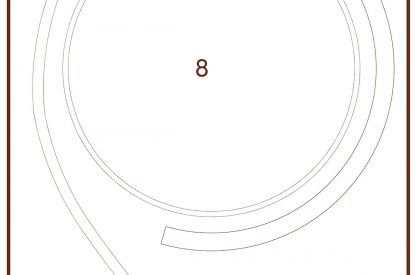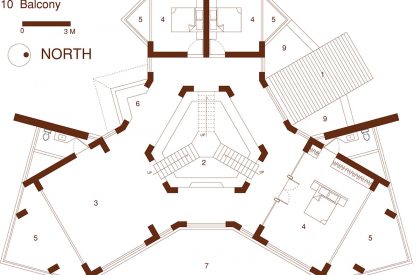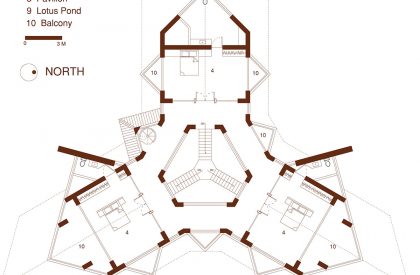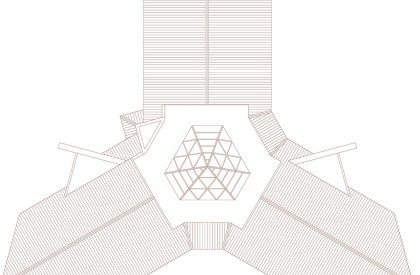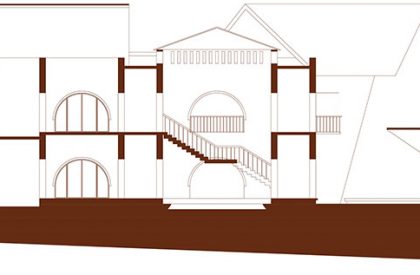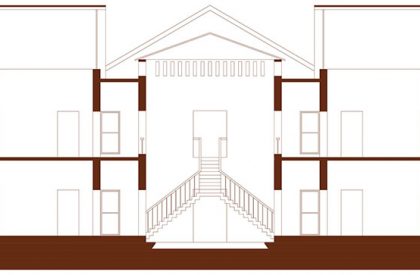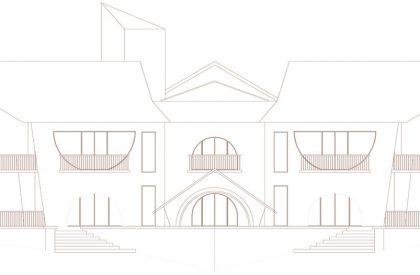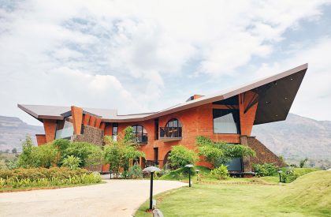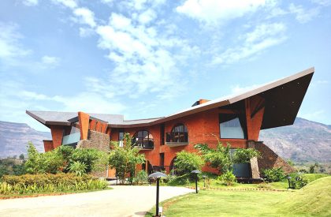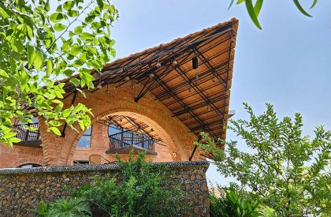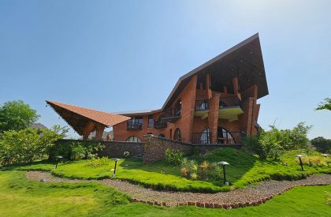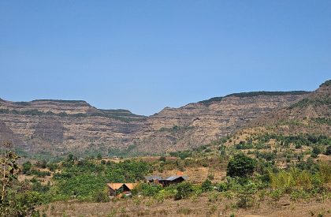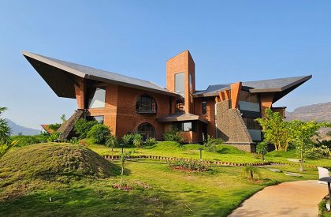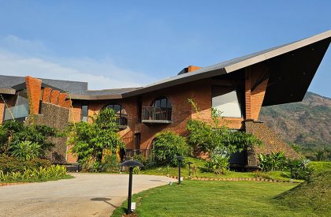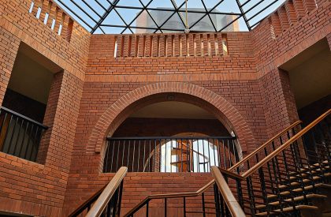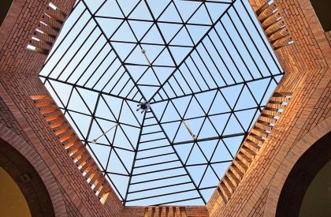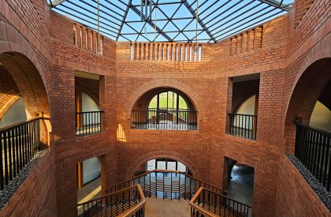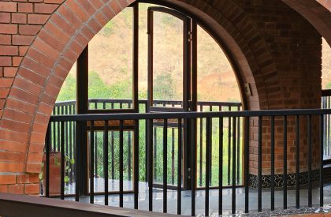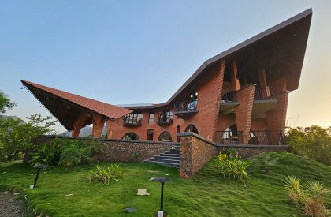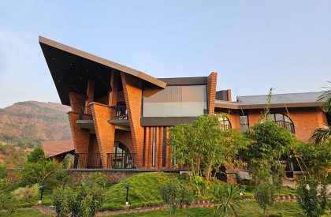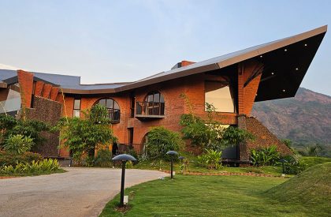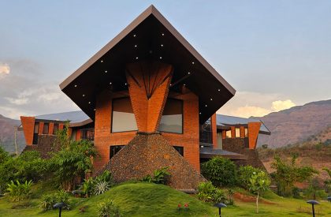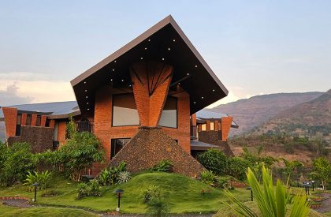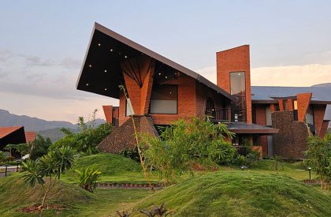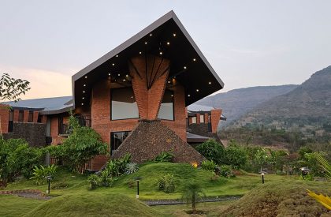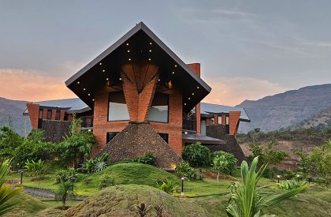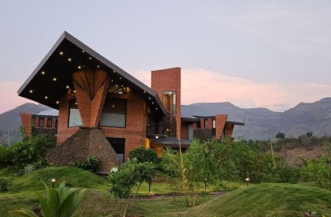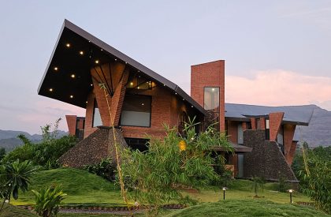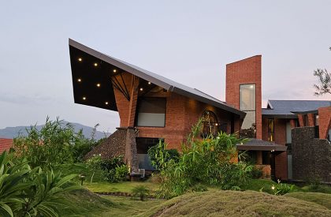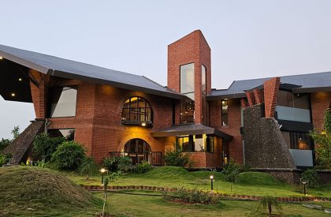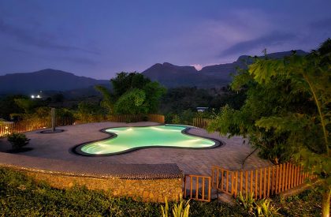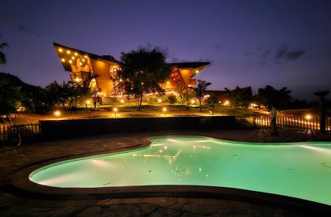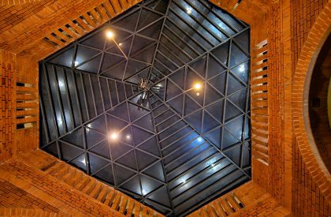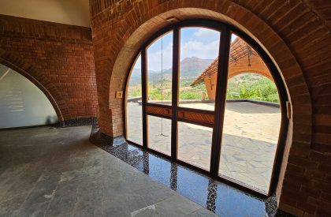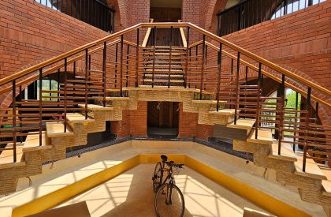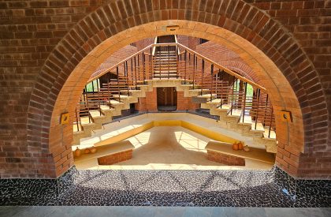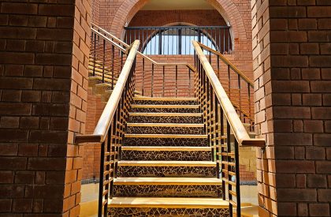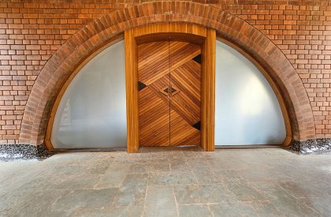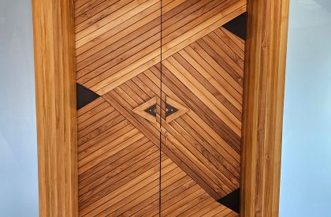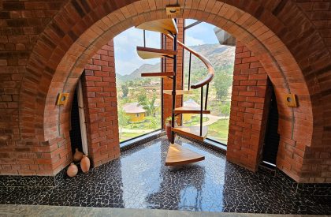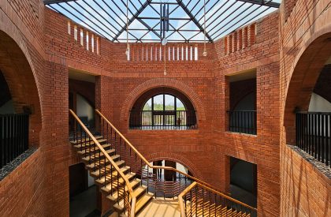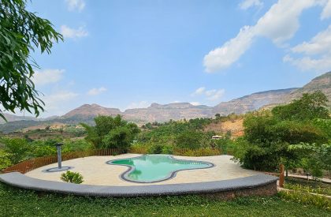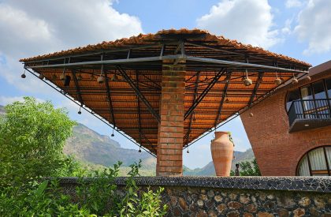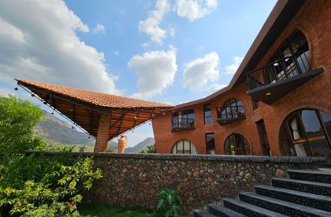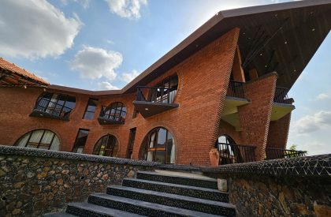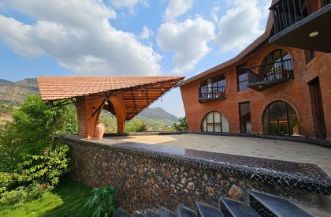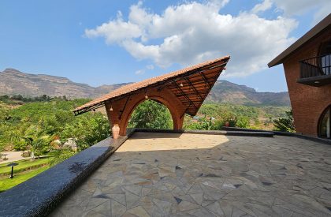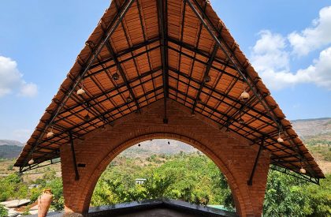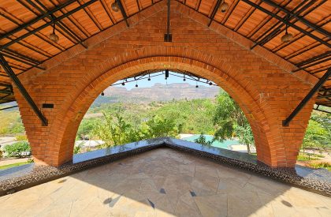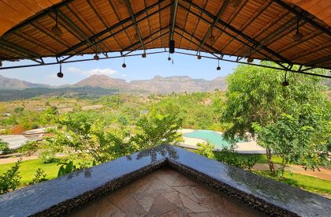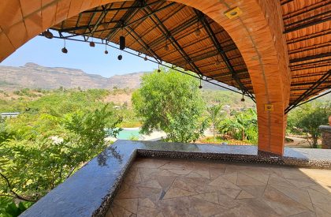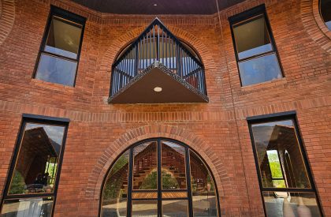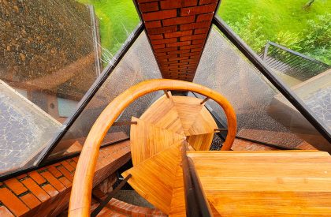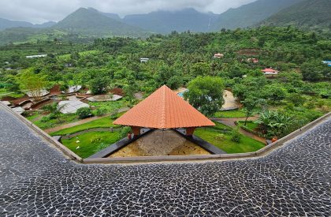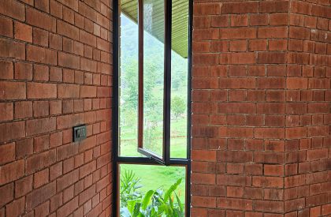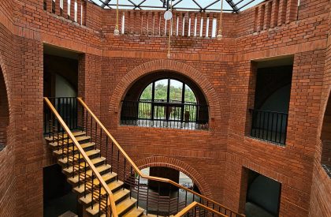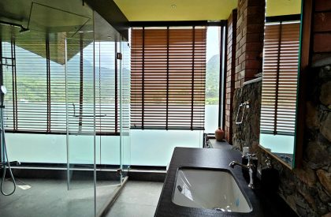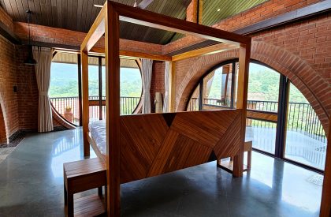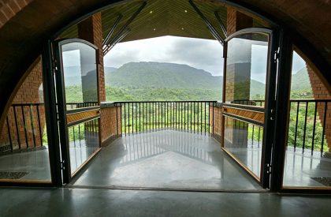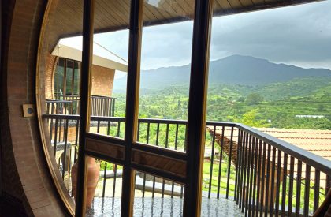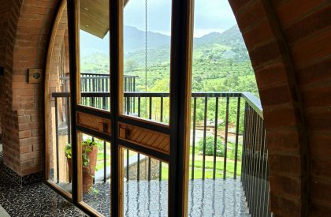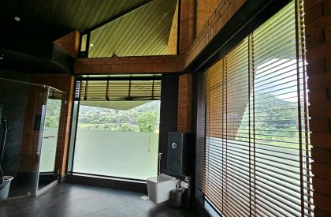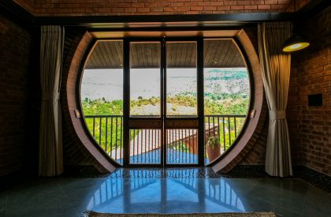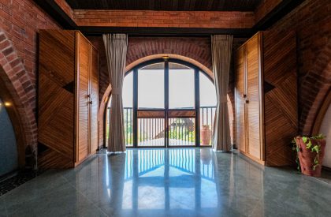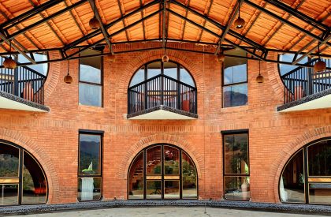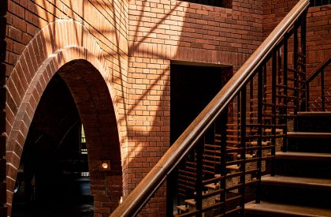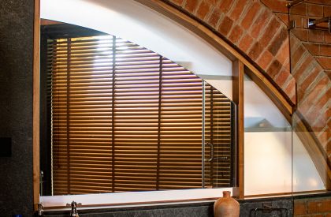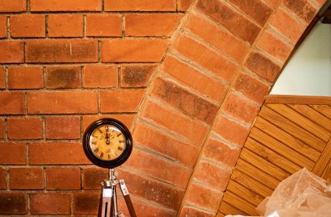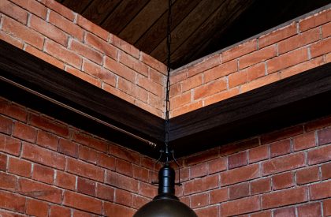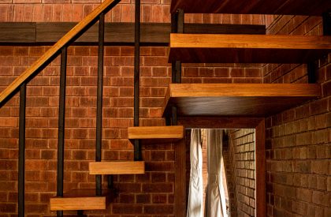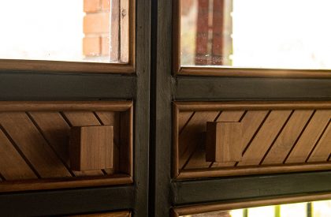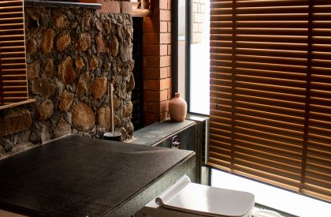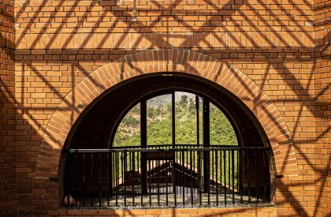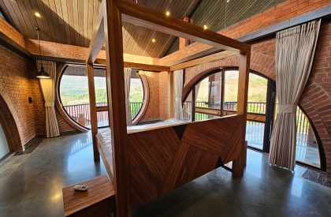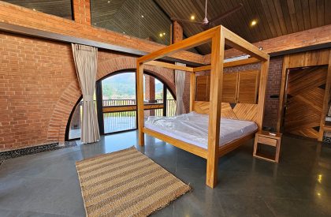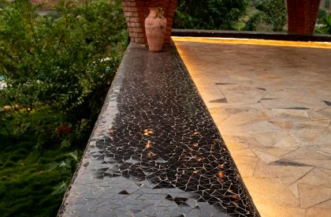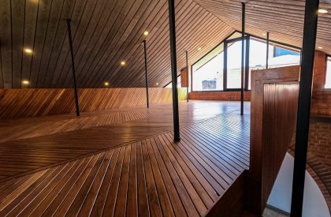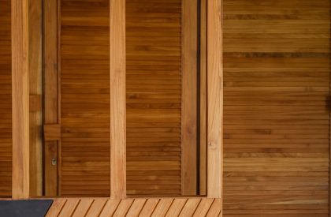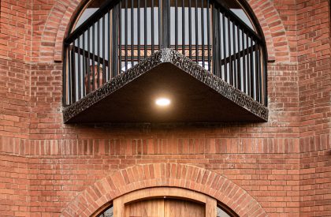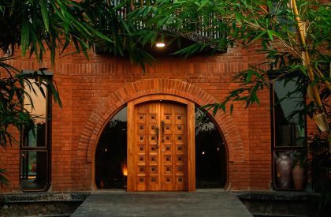Excerpt: Mountain Dust is a residential project by Architect Mahesh Naik based on unique triskelion geometrical system in response to the site context and the climatic conditions, along with minimal natural material palette, generated the form of the house from within. The external appearance of the house is the natural result of the process. Thus, the house form expresses a highly specific relationship to the site and the client’s programme.
Project Description
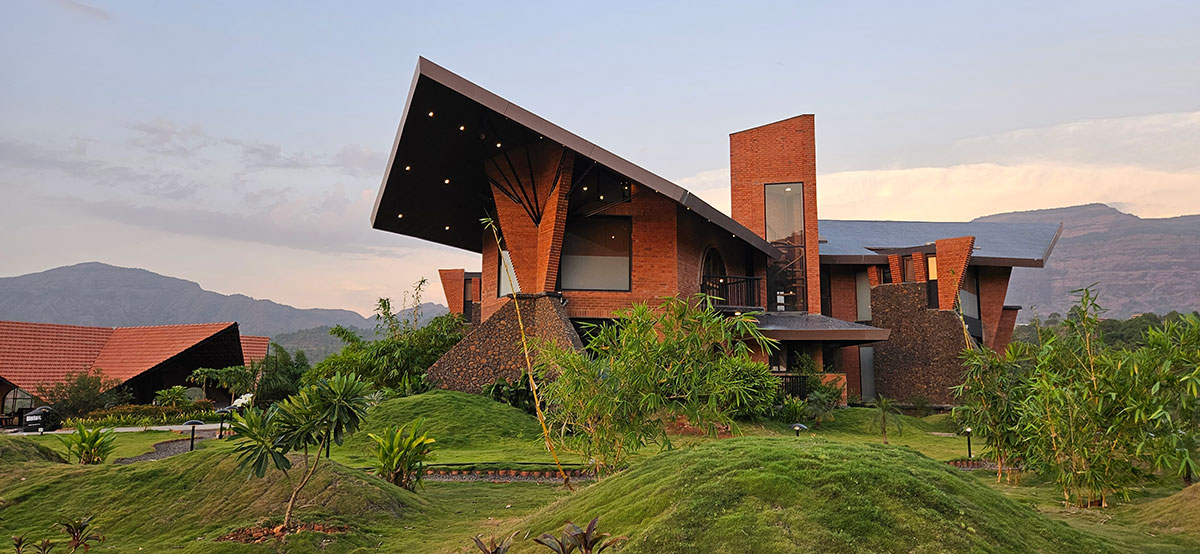
[Text as submitted by architect] Concept: The idea was to stitch the house (the man) with the three attributes: the huge towering mountain, the sunrise, and the moon. This led to a sacred knot—a triskelion geometry for the house. This geometrical system enables the house to have more surface area, giving a maximum 360-degree view of the surrounding mountains. The requirements of the programme, together with this unique triskelion geometrical system in response to the site context and the climatic conditions with the minimal natural material palette, generated the form of the house from within. The external appearance of the house is the natural result of the process. Thus, the house form expresses a highly specific relationship to the site and the client’s programme.
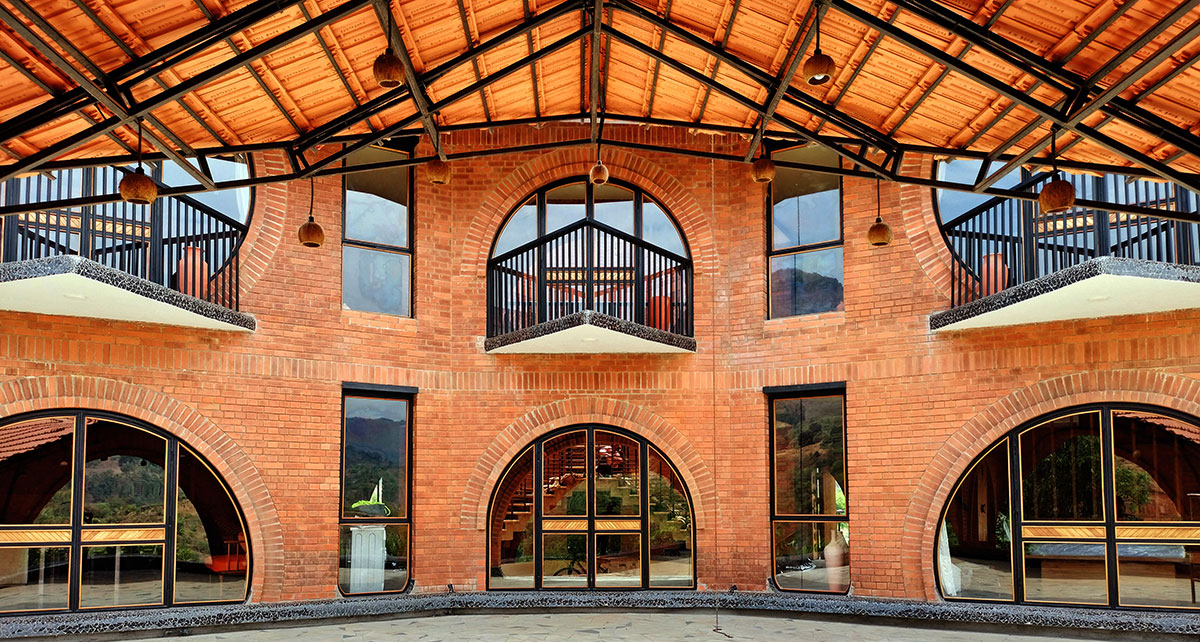
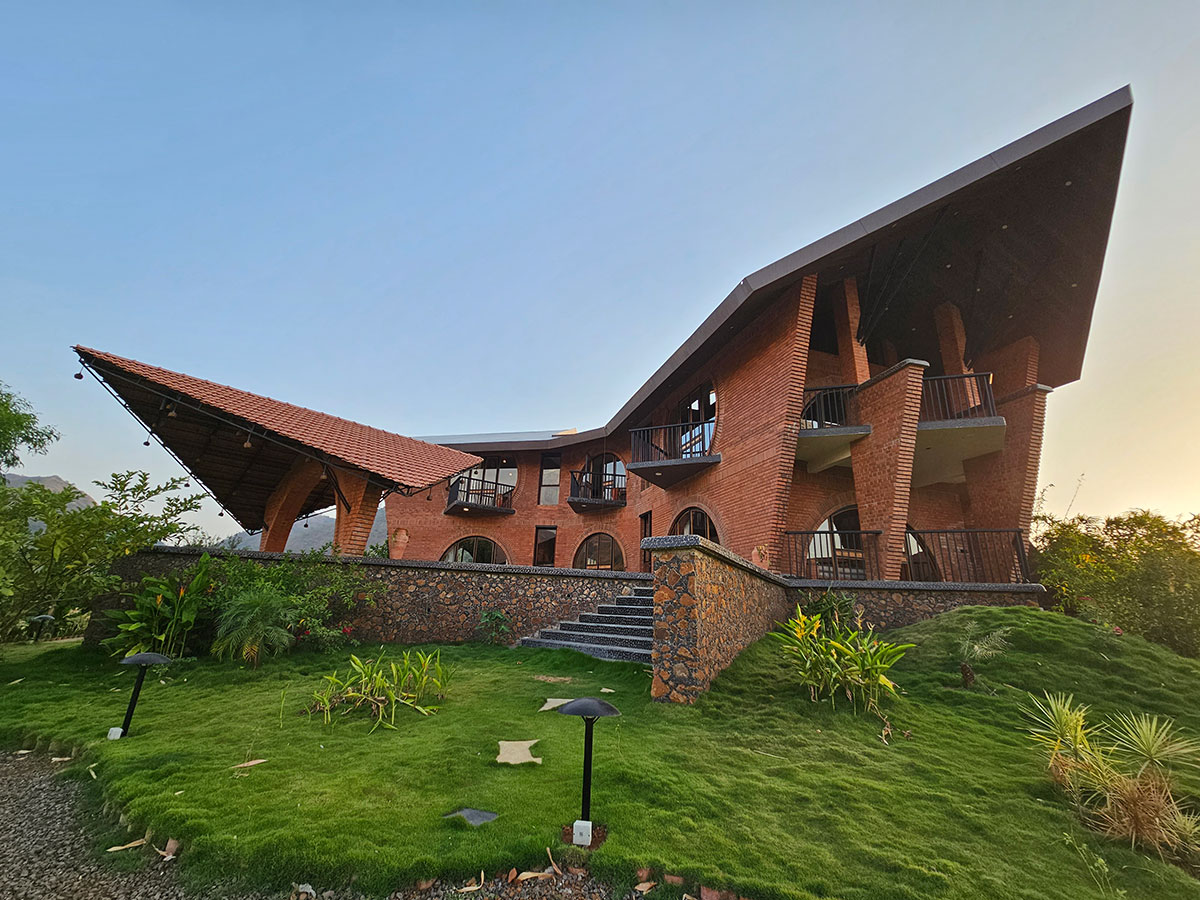
The dwelling serves as a country home for Mr. Alreja and his family, who primarily live in Mumbai. The 20-acre site is situated at the foothills of the Matheran Hills. The site drops 110 feet from the top of the drive to the water’s edge. This countryside farmhouse consists of a six-bedded house surrounded by a common restro, a glamping area, a swimming pool, a service block, staff quarters, a water reservoir, a large meadow, a sacred groove, and wild, untouched woods on the clift till the river edge.
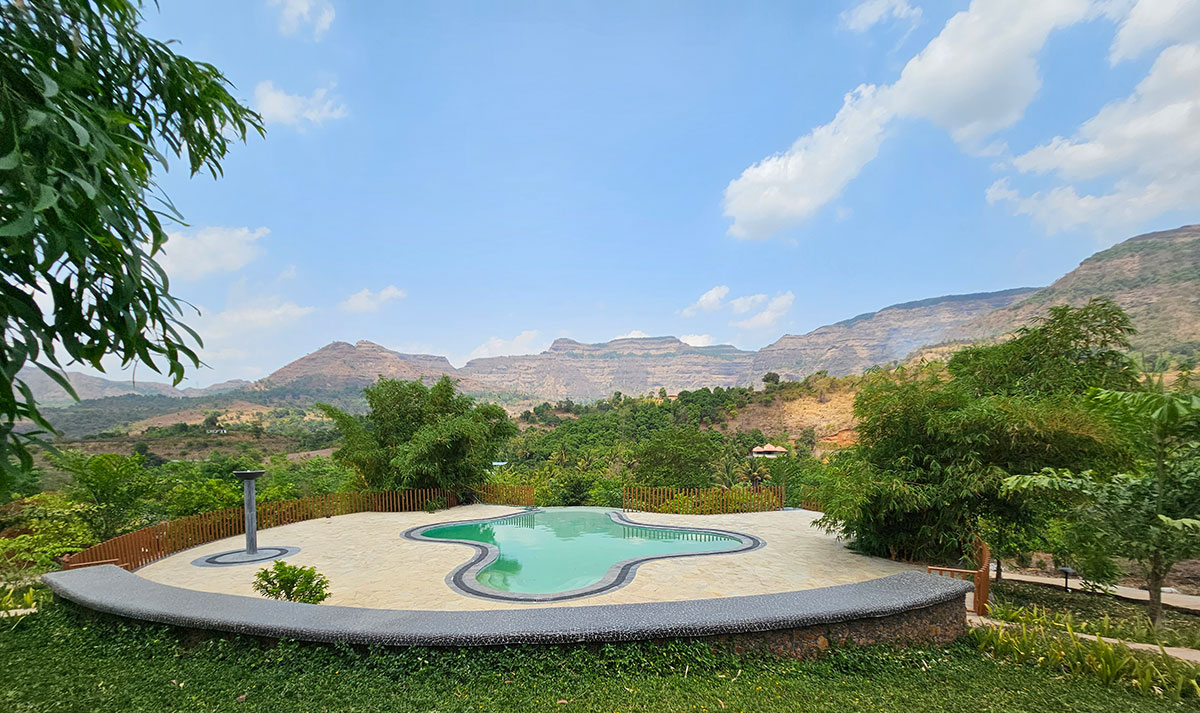
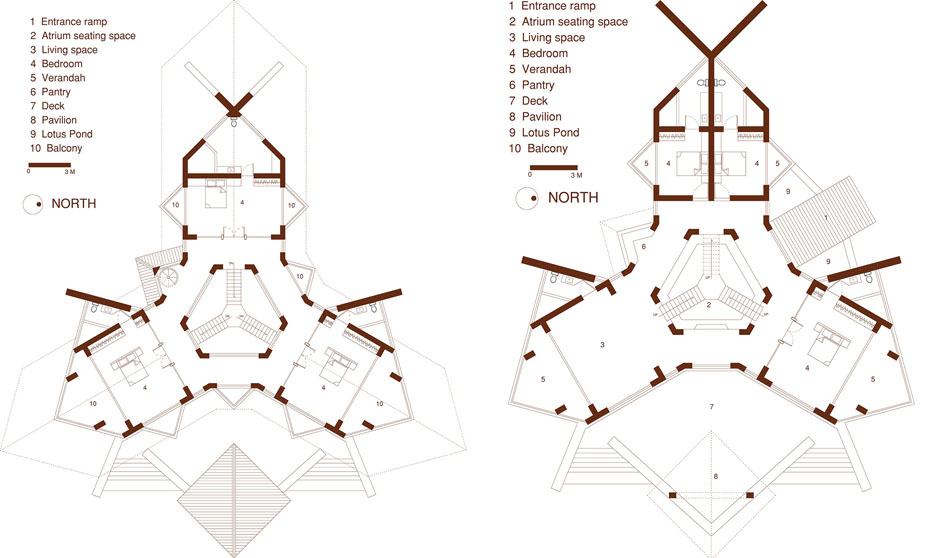
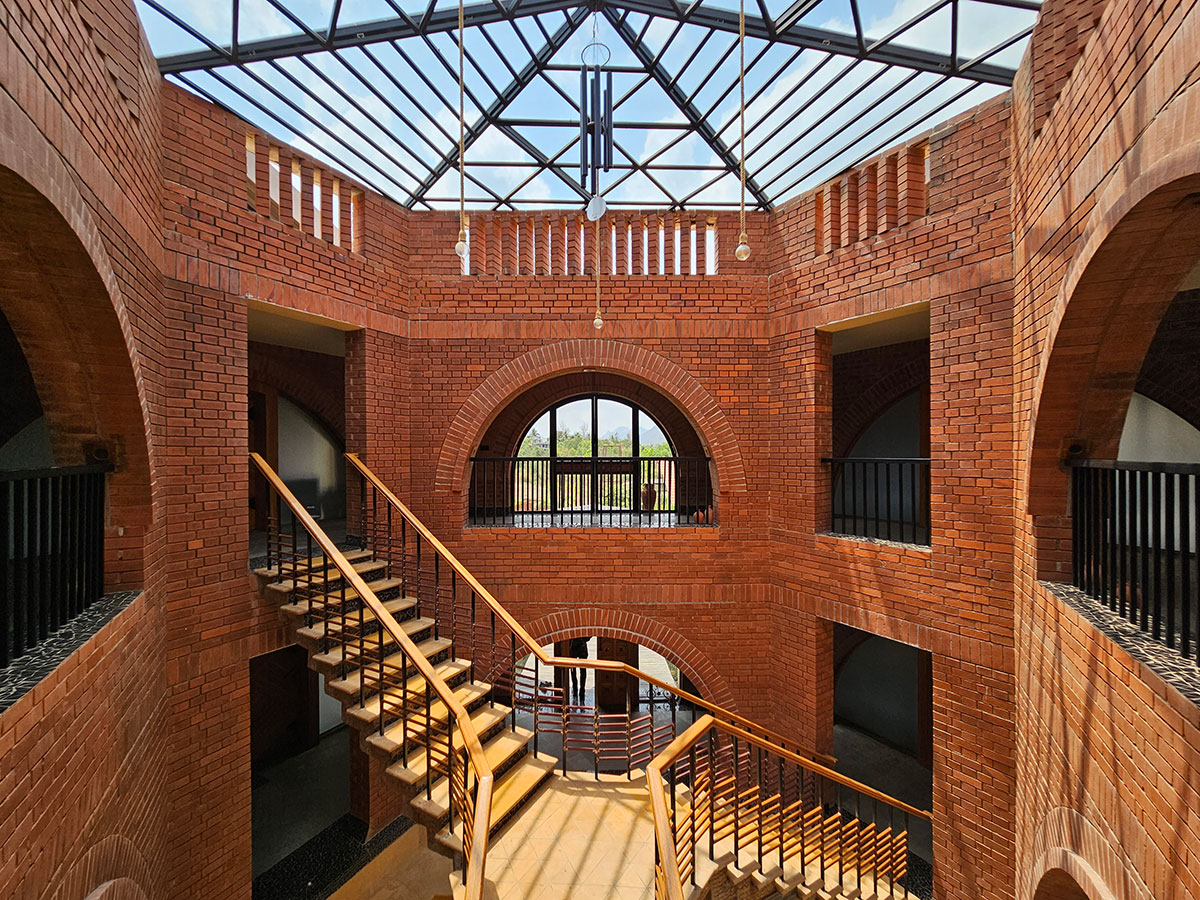
At the heart of the house is an ample light-filled triangular atrium, around which the whole house revolves; other spaces extend outward in three directions towards nature, forming a sacred triskelion geometry to get a maximum vista of the surrounding mountain. Thus, this house exhibits both introverted central spaces and extrovert spaces at the periphery, extending outward and merging into nature.
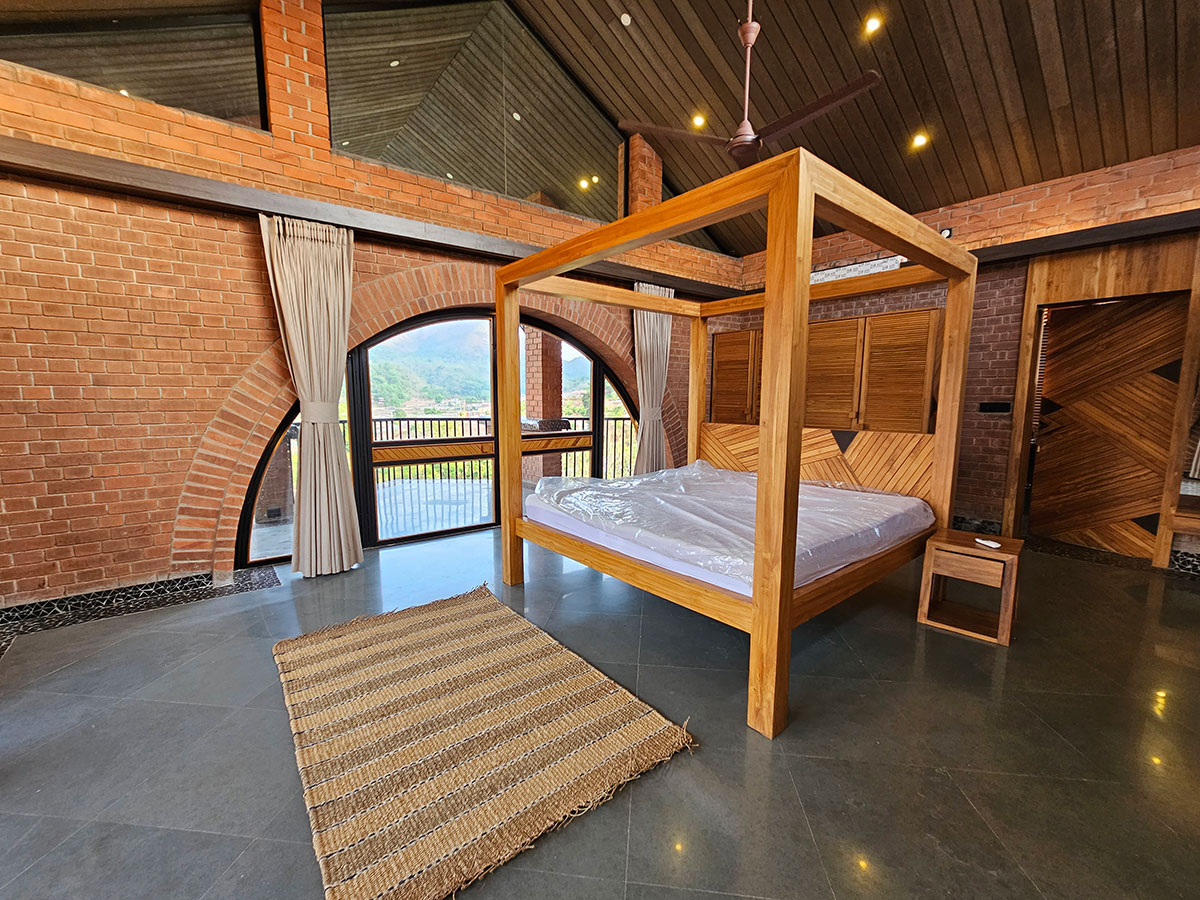
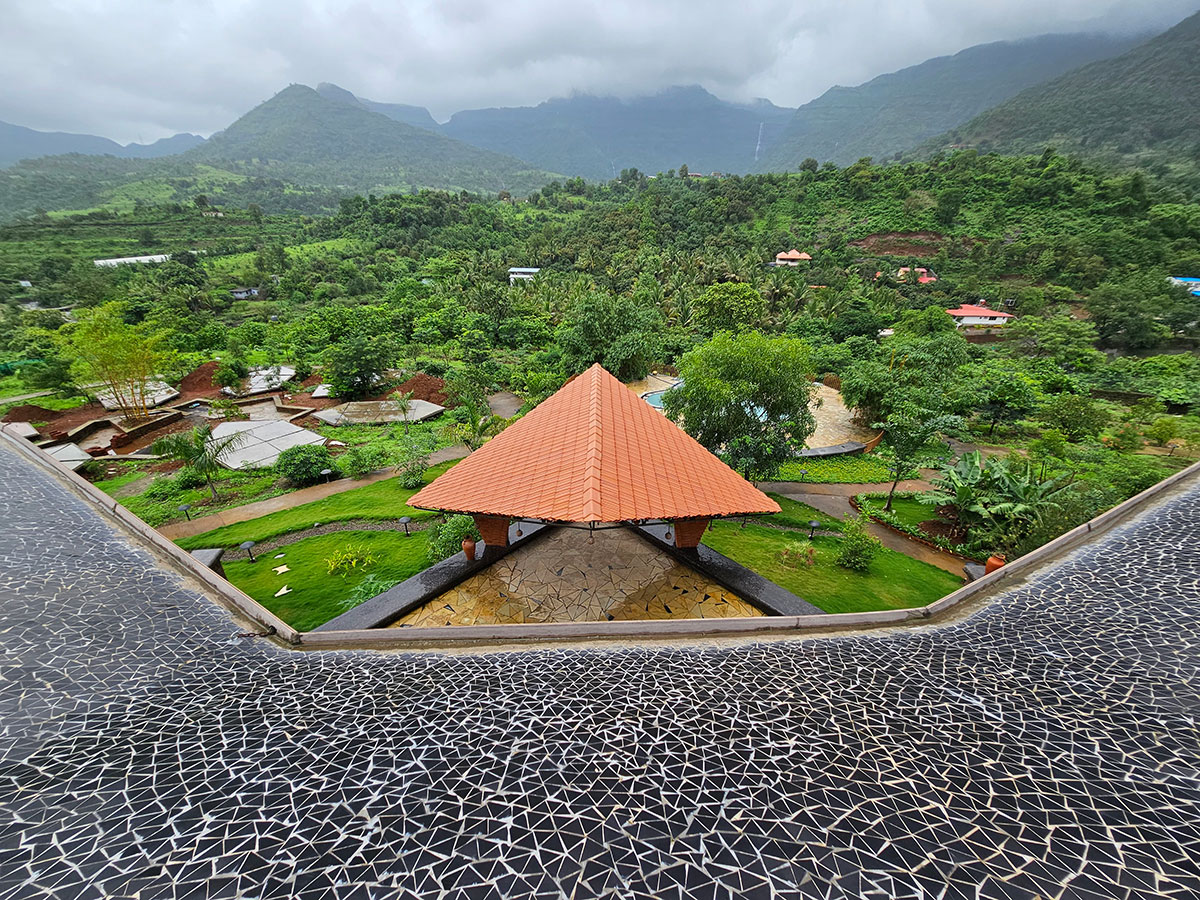
This six-bedroom country house has three bedrooms, a pantry, and living space on the ground floor and three bedrooms on the first floor. Each bedroom has two triangular balconies with a compact yet dynamically angled bathroom built adjacent to them. The house opens into a massive deck on the east side and is well shaded by its mass during peak afternoon hours. The pavilion at the edge of the deck provides shelter and a panoramic view of the Matheran mountains with the changing backdrop of the rising sun and moon. From the deck, one can access the swimming pool area and glamping site. The cantilevered, sloping roof on the three sides of the house shields the structure from the vagaries of the weather. The rich arch openings made with M.S. hollow box pipe and clear glass allow plenty of natural light, merging the house with the surrounding landscape. This house is a great way to experience nature.
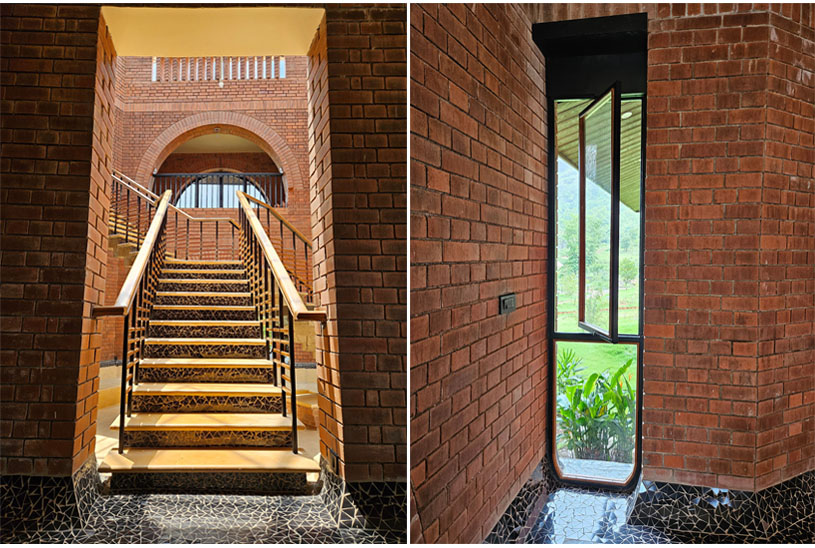
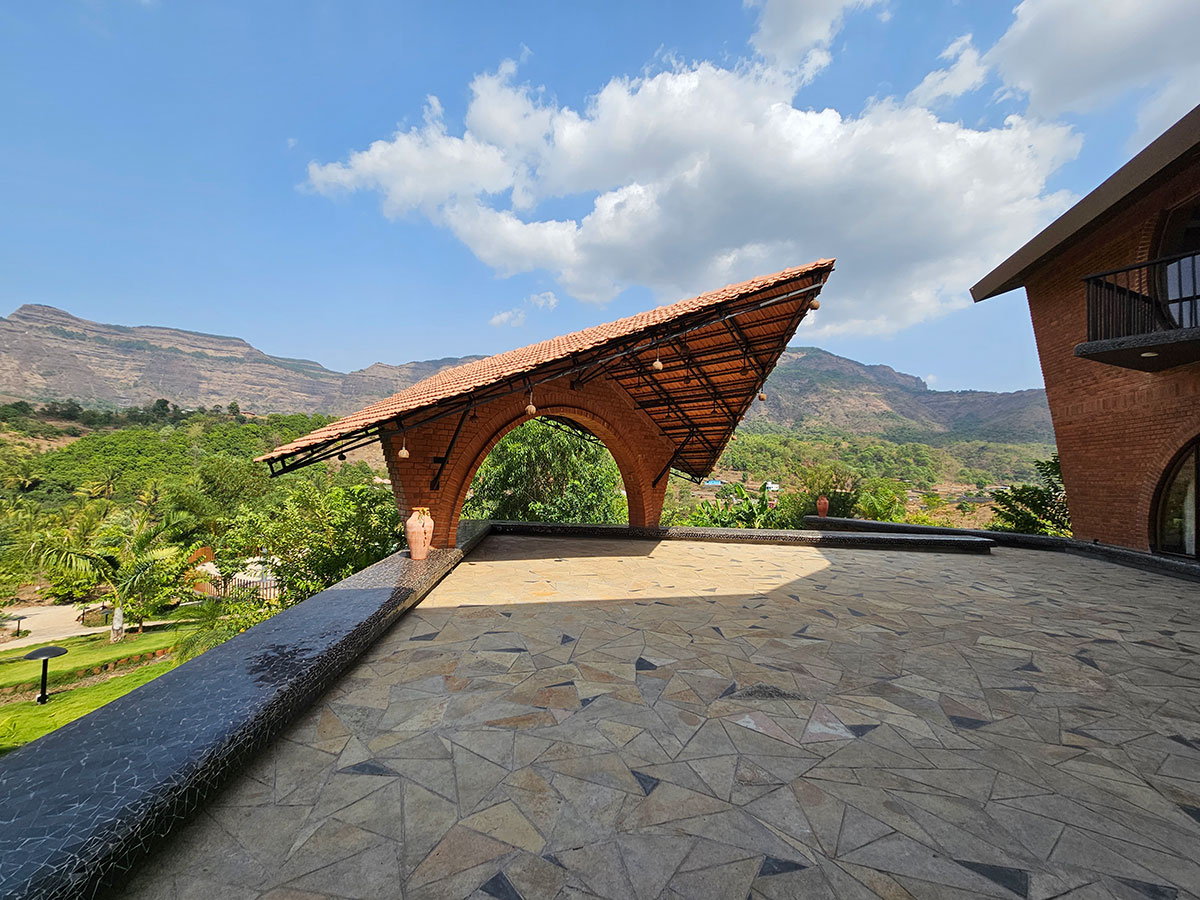
Material Palette: A minimal natural material palette was used in order to produce simplicity and a bucolic ambiance. The colour scheme for the home was created using a black basalt stone foundation, earth red bricks for a wall, a black china mosaic roof, kota stone flooring with a black china mosaic border along the wall, yellow Jaisalmer stone for the central staircase, beige shahabad stone for the deck, and black river sand finish granite stone with black basalt stone walls for the toilet. The predominant colour was the material’s red, brown, and black hues.
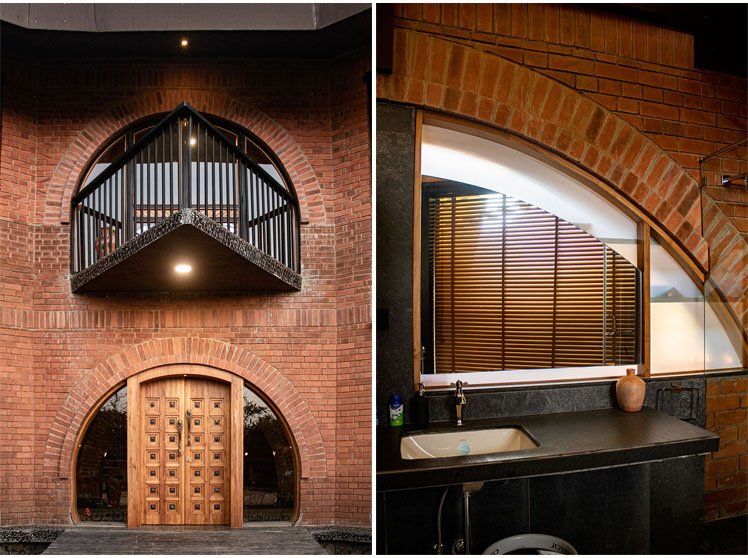
Landscape: Over the course of three years, more than 2000 trees were planted on the land to expand its green cover. Native plants were chosen for plantations since they need less maintenance and even have medicinal qualities. To maintain a natural vibe, the surrounding environment of Mountain Dust has been left haphazard and undeveloped. In order to manage the size of the house, achieve solitude from the outside, and create the illusion of a little mountain resembling the Matheran Hills, several earth mounts have been erected strategically. To split the area into different zones, the roads and walkways were constructed using circular geometry.
Geometry: Individuals and their artistic expression both follow rhythmic patterns. It begins to finish and ends to begin once more. They have these patterns because they are focused on one idea and are affected by the weight of that idea. The pattern also changes if the thought does.
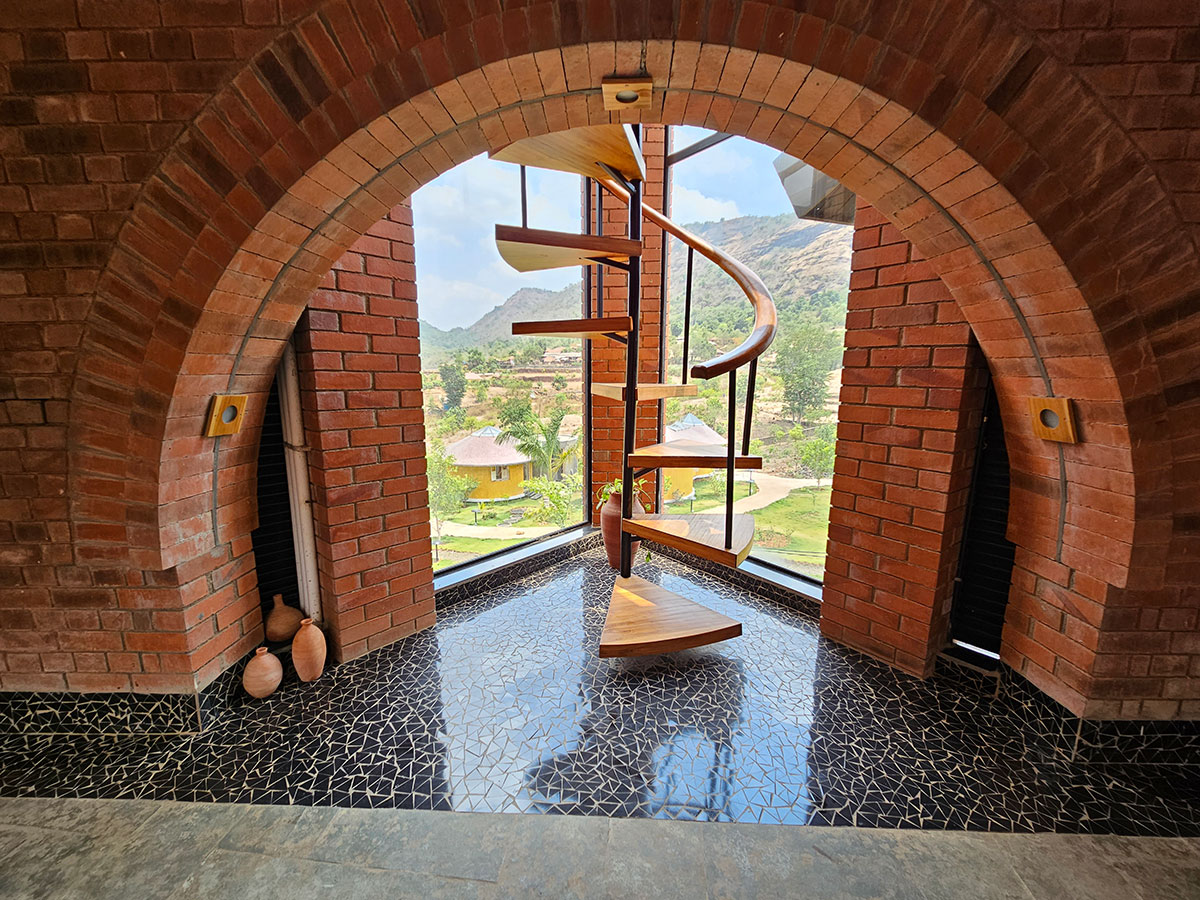

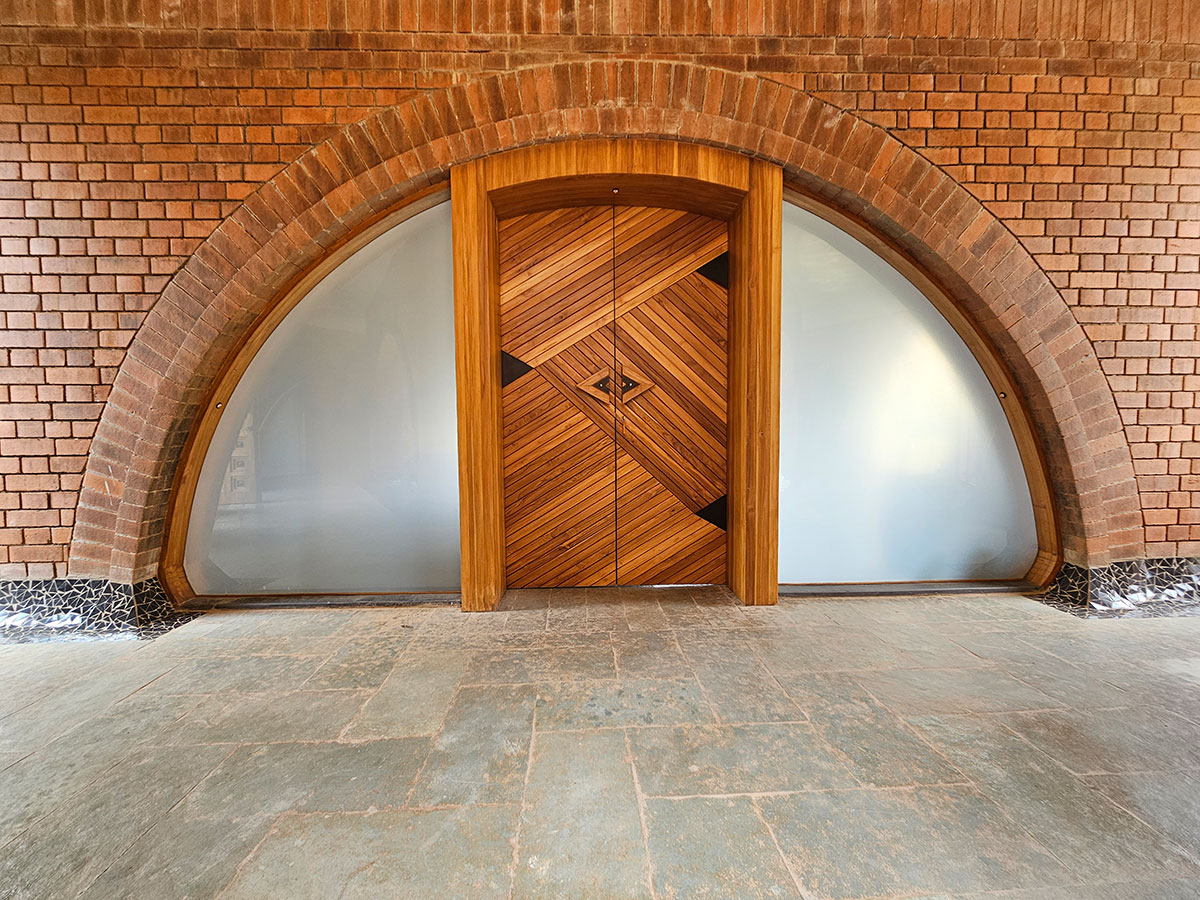
House geometry plays an important role in instilling harmony and tranquilly. The house geometry of Mountain Dust is based on a squarish and triangular grid, forming a triskelion geometrical system that is balanced by the circular geometry of the landscape.
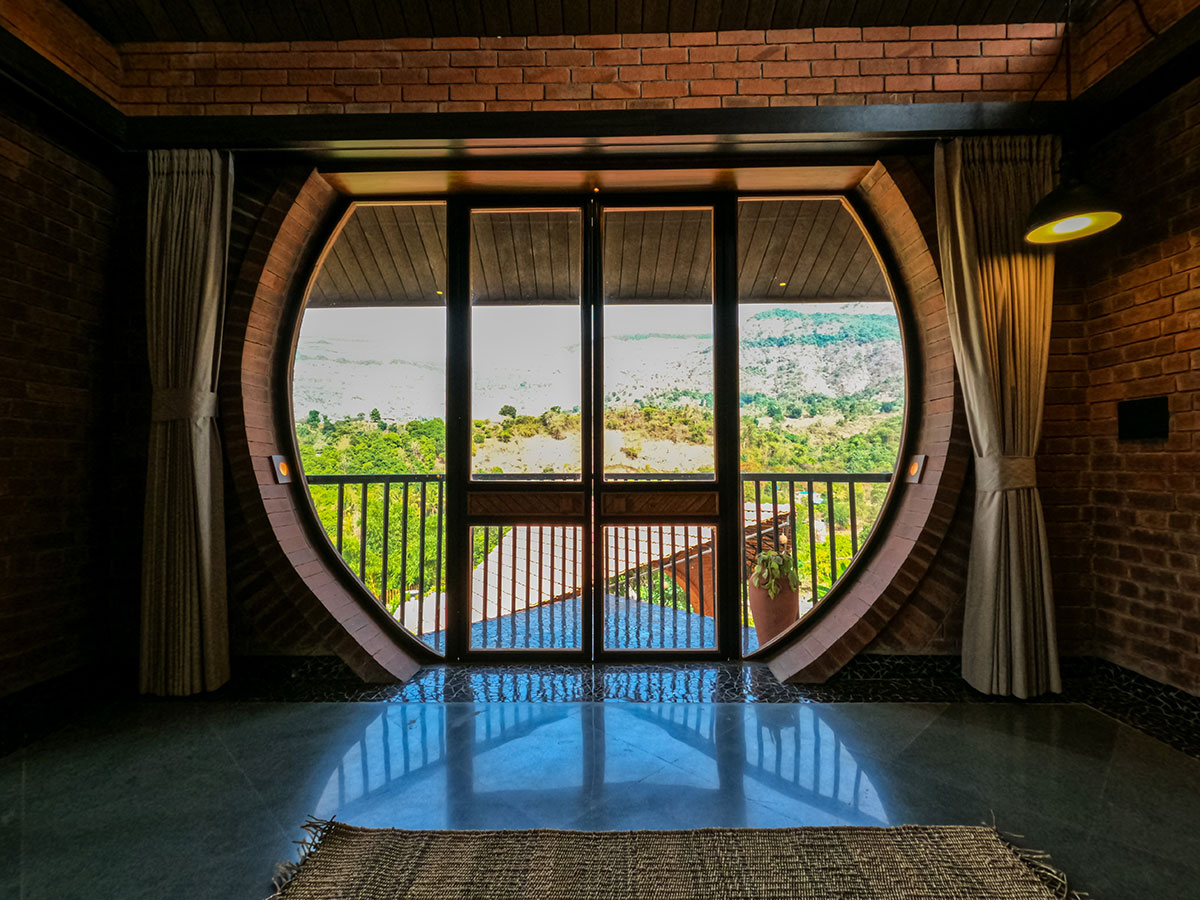
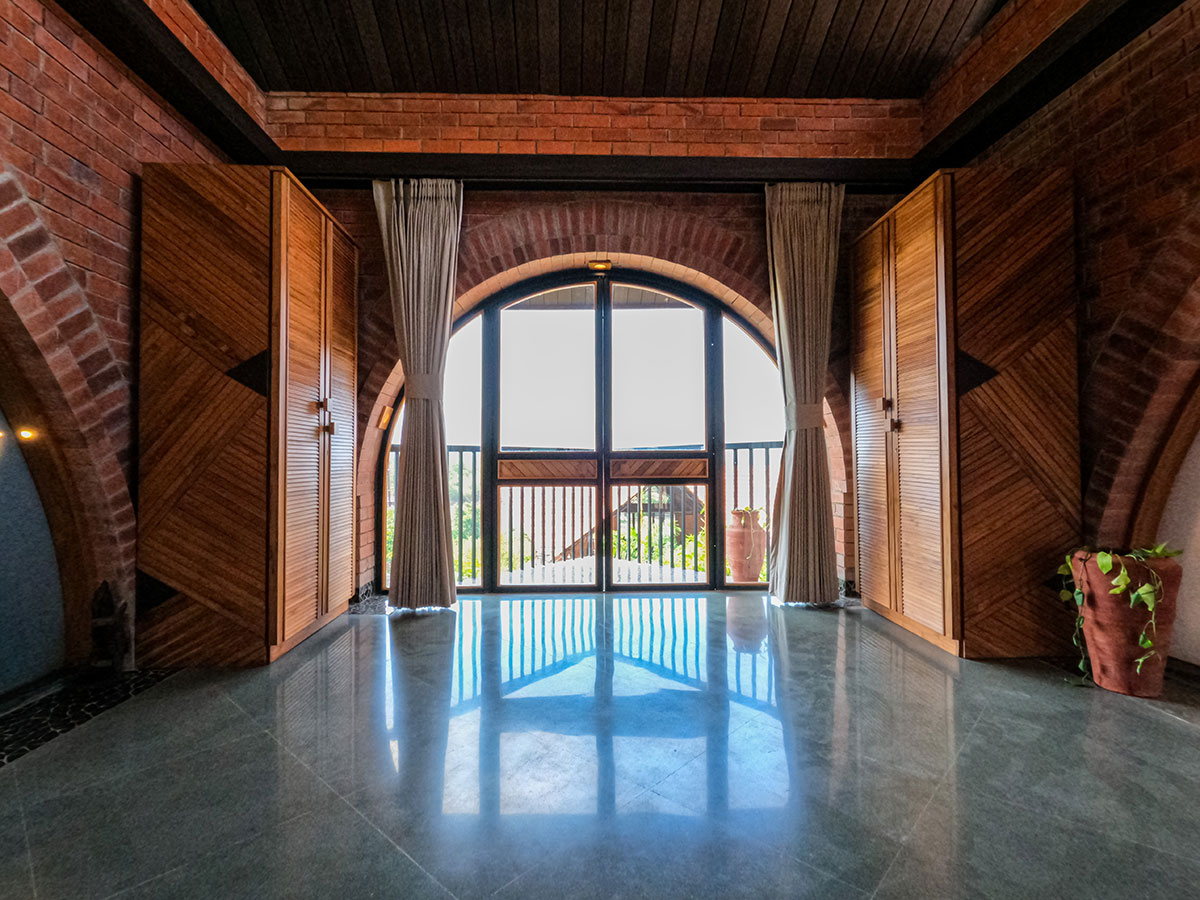
Way of working: After a conceptual drawing and model, the architect did not make any working drawings. The house evolved naturally. It was purely on-site work in response to site context, direct collaboration between architect, local mason, and fabricator, without the involvement of any structural or civil engineers. He believes that the structures built out of working drawings are static and stagnant, and there is less scope for spontaneity.
