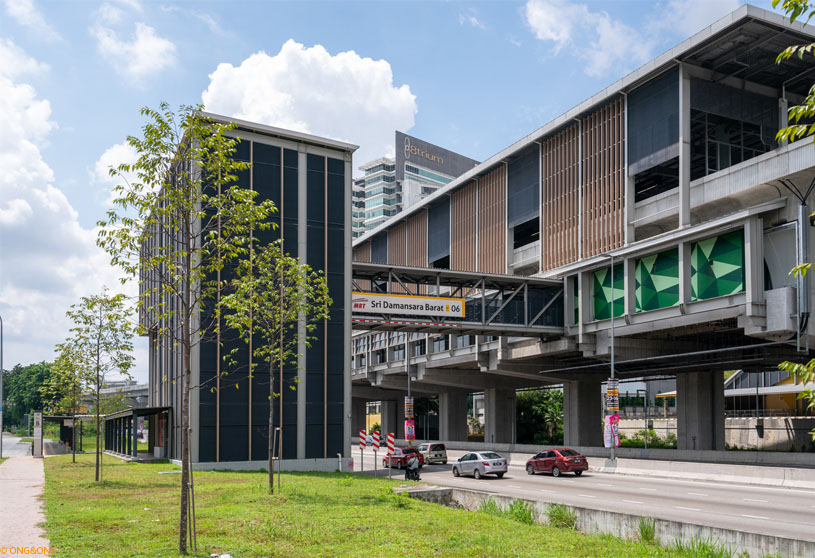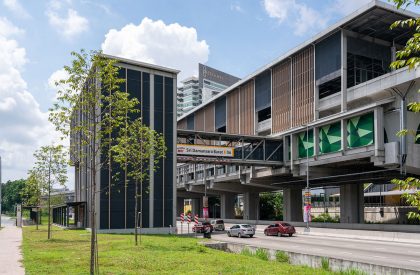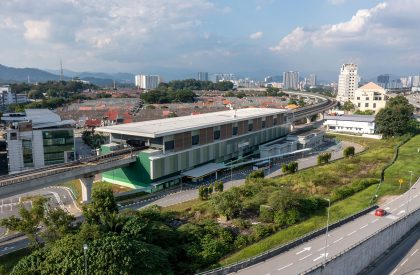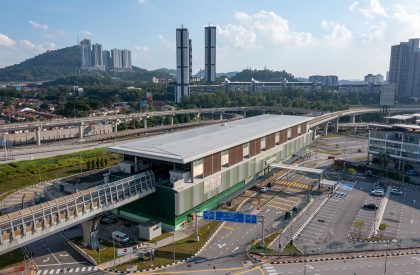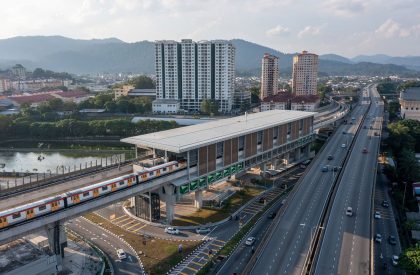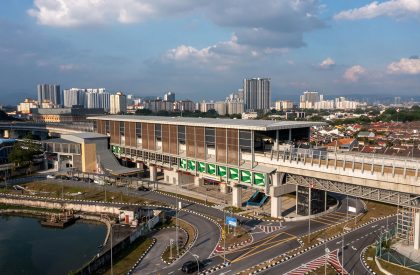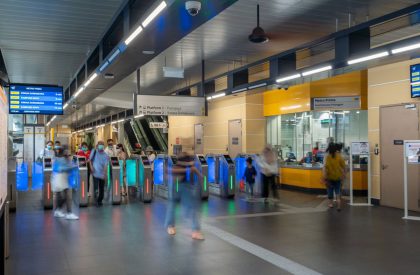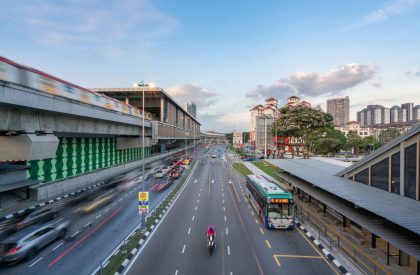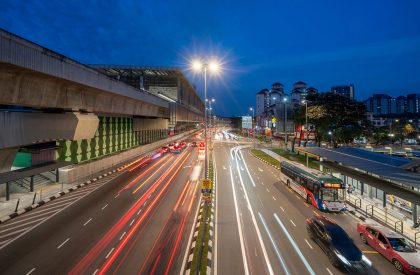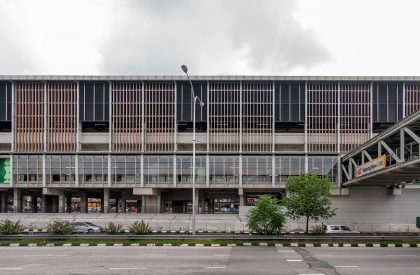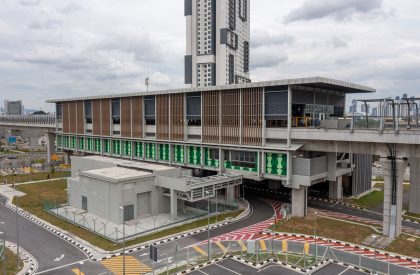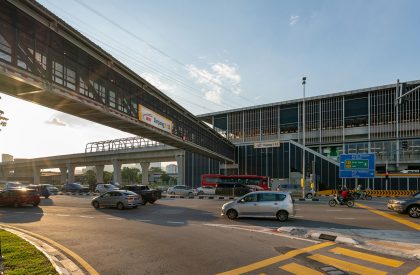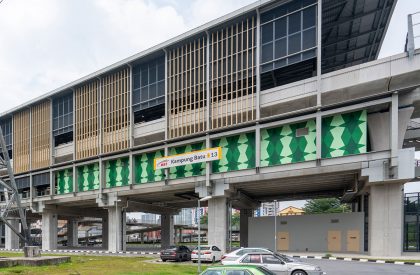Excerpt: MRT Putrajaya Line Phase 1 by ONG&ONG is a transit-oriented urban design project that draws inspiration from the vernacular style of Malaysia. The station’s planning and design aim to provide convenient, safe, and efficient passenger circulation with clear routes, minimal travel distances, minimal direction changes, and optimized visibility. These designs align with the overall objectives of a modern, world-class transit system.
Project Description

[Text as submitted by architect] Contributing to Malaysia’s public transportation infrastructure, ONG&ONG was tasked with executing the Line-wide elevated station blueprint for the design concept, detailed design as well as design implementation of the Putrajaya Line. For this purpose, ONG&ONG conceptualised a design that emphasises best practices of Malaysian and International Standards, to ensure the complete functionality of the system, as well as being a unified whole with the built and soft environment.


The nine stations launched in Phase One are Damansara Damai, Sri Damansara Barat, Sri Damansara Sentral, Sri Damansara Timur, Metro Prima, Kepong Baru, Jinjang, Sri Delima, and Kampung Batu.
The new line will serve areas currently without direct access to existing and proposed lines, such as Serdang and Putrajaya, and is also expected to relieve pressure on the KLCC area and of course, the KL road network overall.

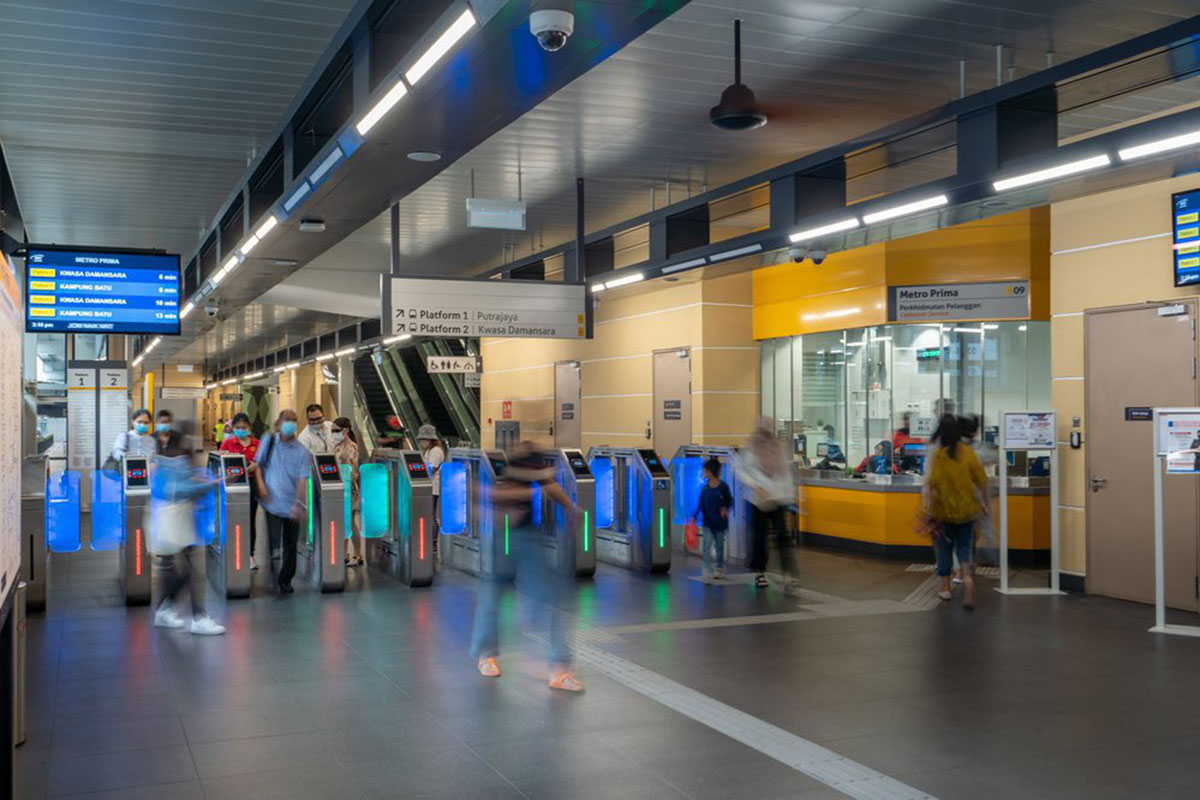
This MRT system provides access for all citizens including those with special needs. For the stations, a range of generic concept designs consistent with the overall objectives were developed. A standardised entrance design was developed encompassing a range of types that offer flexibility to suit different site constraints whilst maintaining a common design language and a clear and recognisable identity.


In terms of local vernacular as well as building styles, the MRT Putrajaya Line stations adopt household motifs, drawing influence from the traditional Malay house. One component is the “Serambi”, which is the receiving porch of the Malaysian home before one enters the main hall or living spaces. As a transitional element transcends from traditional Malaysian timber construction vernacular, hence this particular element leads into the idea of a ‘Serambi’ theme facade and concourse level.

One of the fundamental objectives of the station planning and design is the provision of convenient, safe, and efficient passenger circulation with clear, direct routes, minimum horizontal and vertical travel distances within alignment constraints, minimised changes of direction, and optimised visibility and passenger orientation. The development of the designs for stations satisfies the overall objectives and key design principles for a modern, world-class transit system.


All materials are selected from a range which are appropriate to mass transit systems. The selection of finishes considers the economy, durability, maintenance, resistance to vandalism and corrosion, aesthetics, and availability of materials in the local context. Where applicable, materials were sourced locally such as the rain screens and louvers that mimic the materiality and motifs found in the traditional Malay house.
