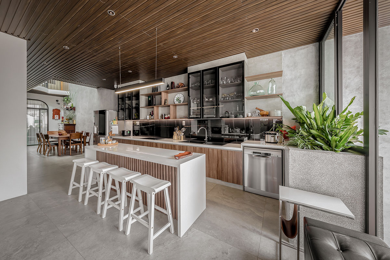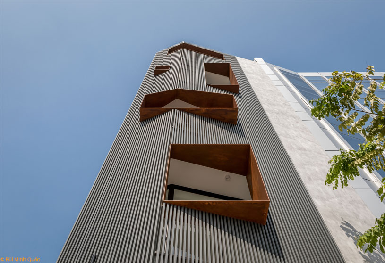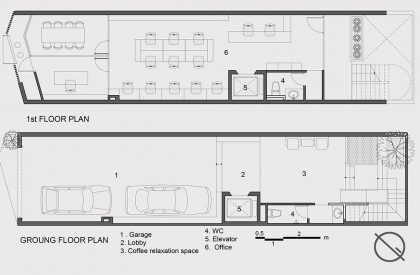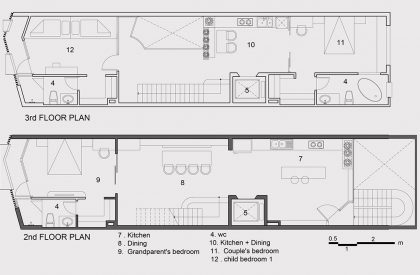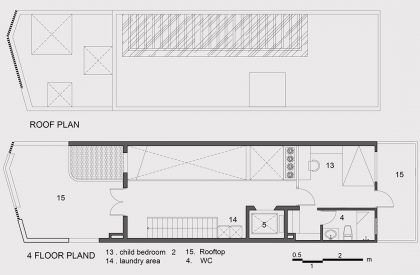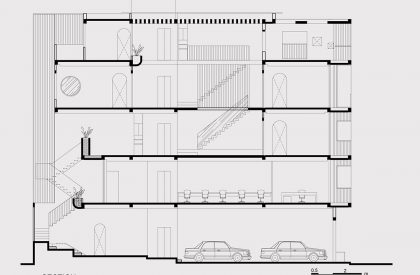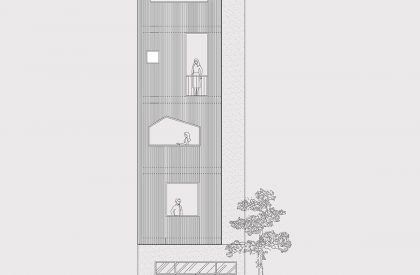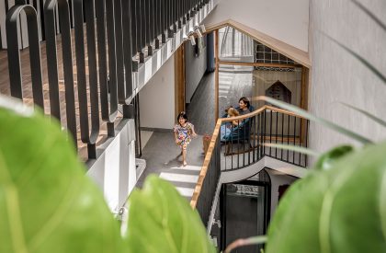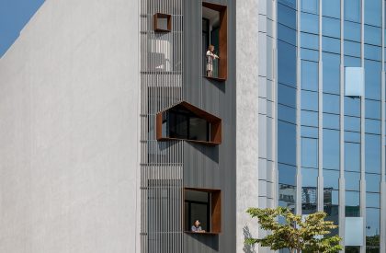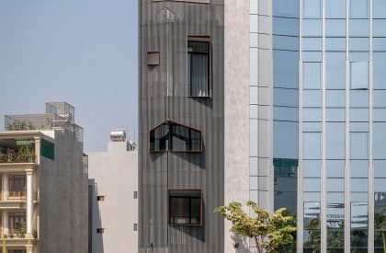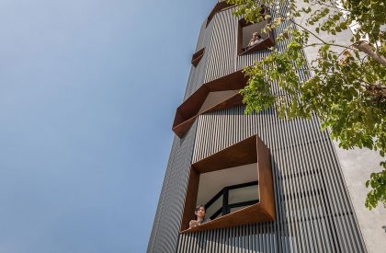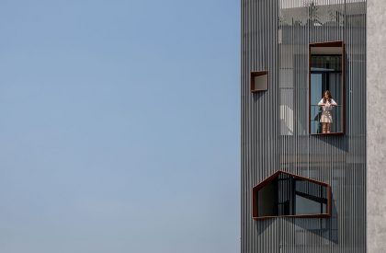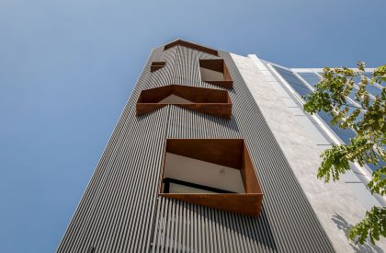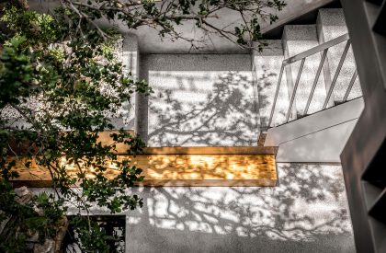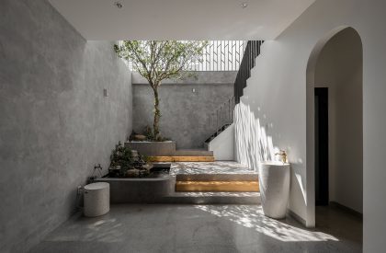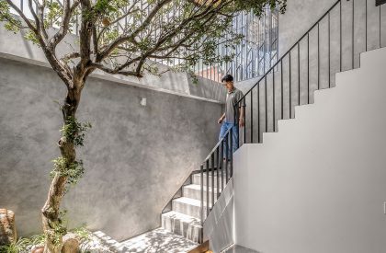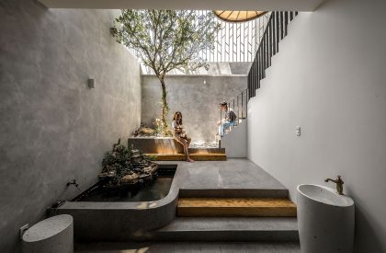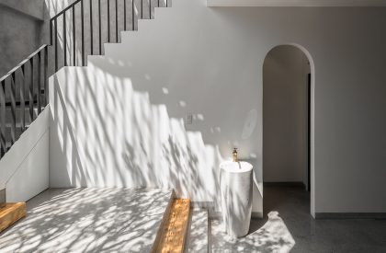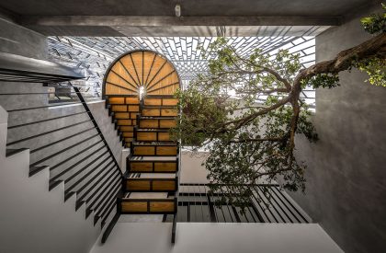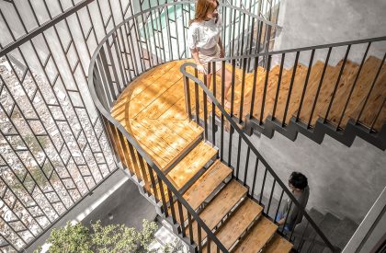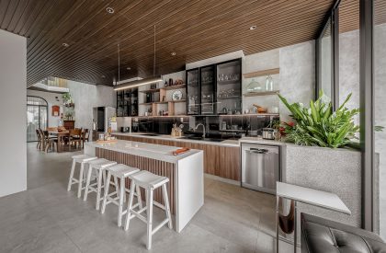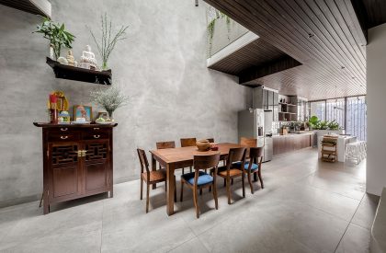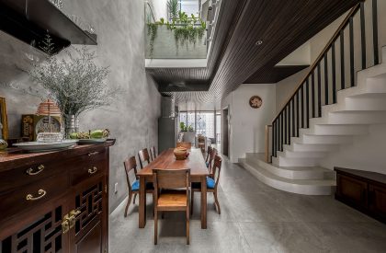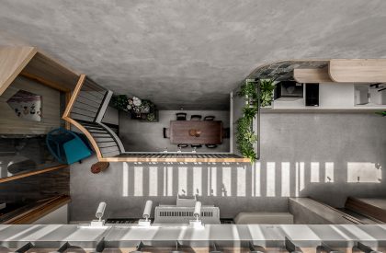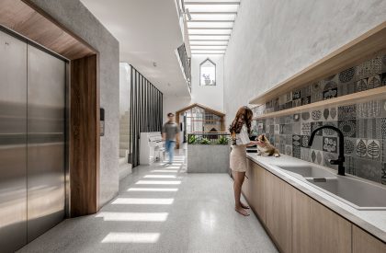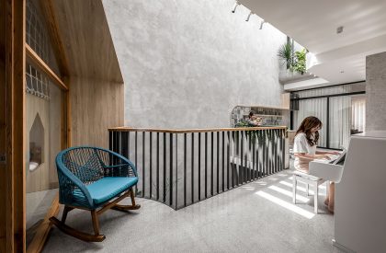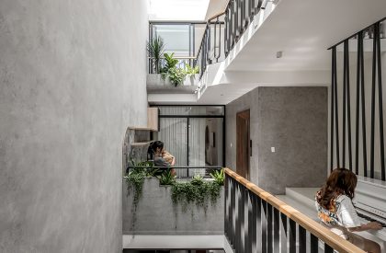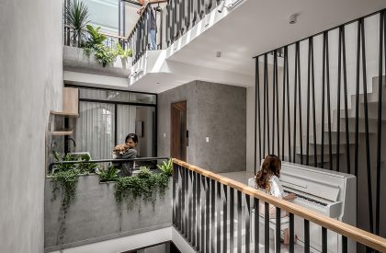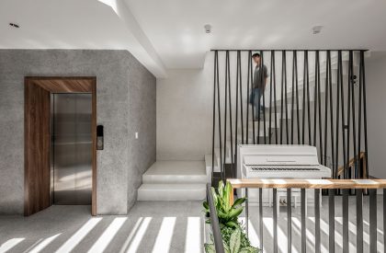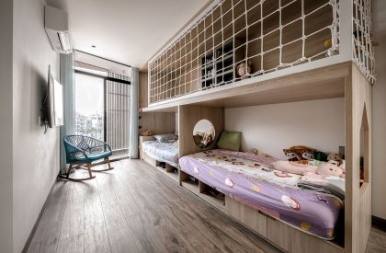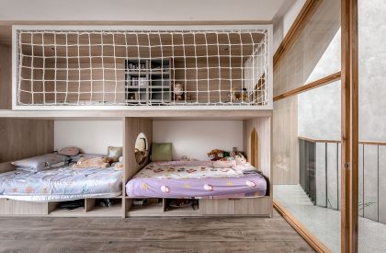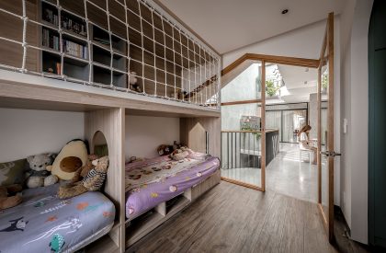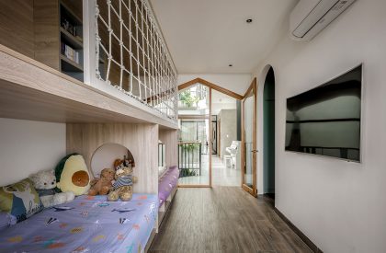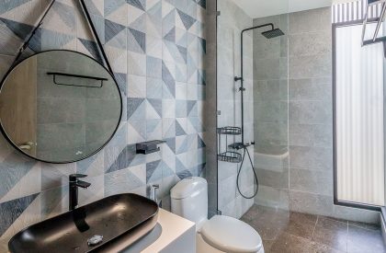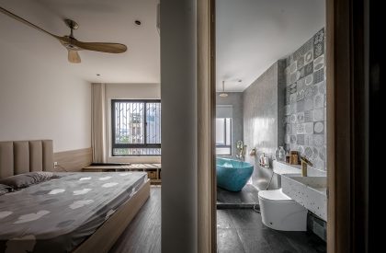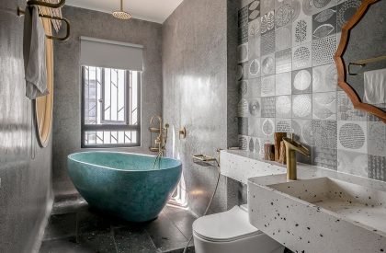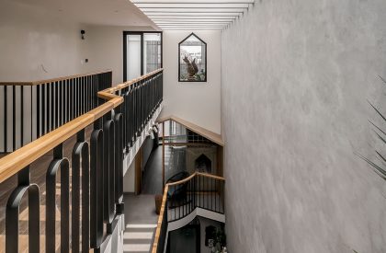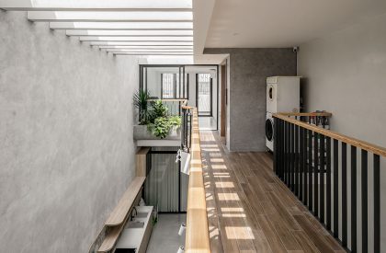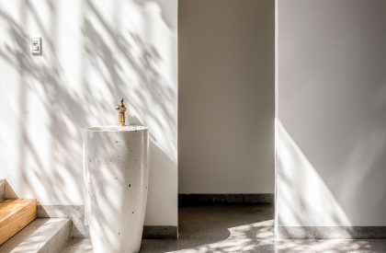Excerpt: Multiple Space Complex House, designed by Story Architecture, is a house for 2 cars and many motorbikes, with space for an office for rent, and space for a large family. The division staircase ensures privacy for homeowners, where one part serves for parking and offices for rent and another for homeowners. The staircase combined with the atrium behind the house creates a large skylight that helps the house get light from the backside.
Project Description
[Text as submitted by architect] The Space Complex Townhouse Project, located in District 2, Ho Chi Minh City, the house is located in front of Tran Luu Street, a large road with many cars, with expensive land prices on the streets of the street. In Ho Chi Minh City, street houses carry many tasks of both living and doing business to take advantage of the value of the land.
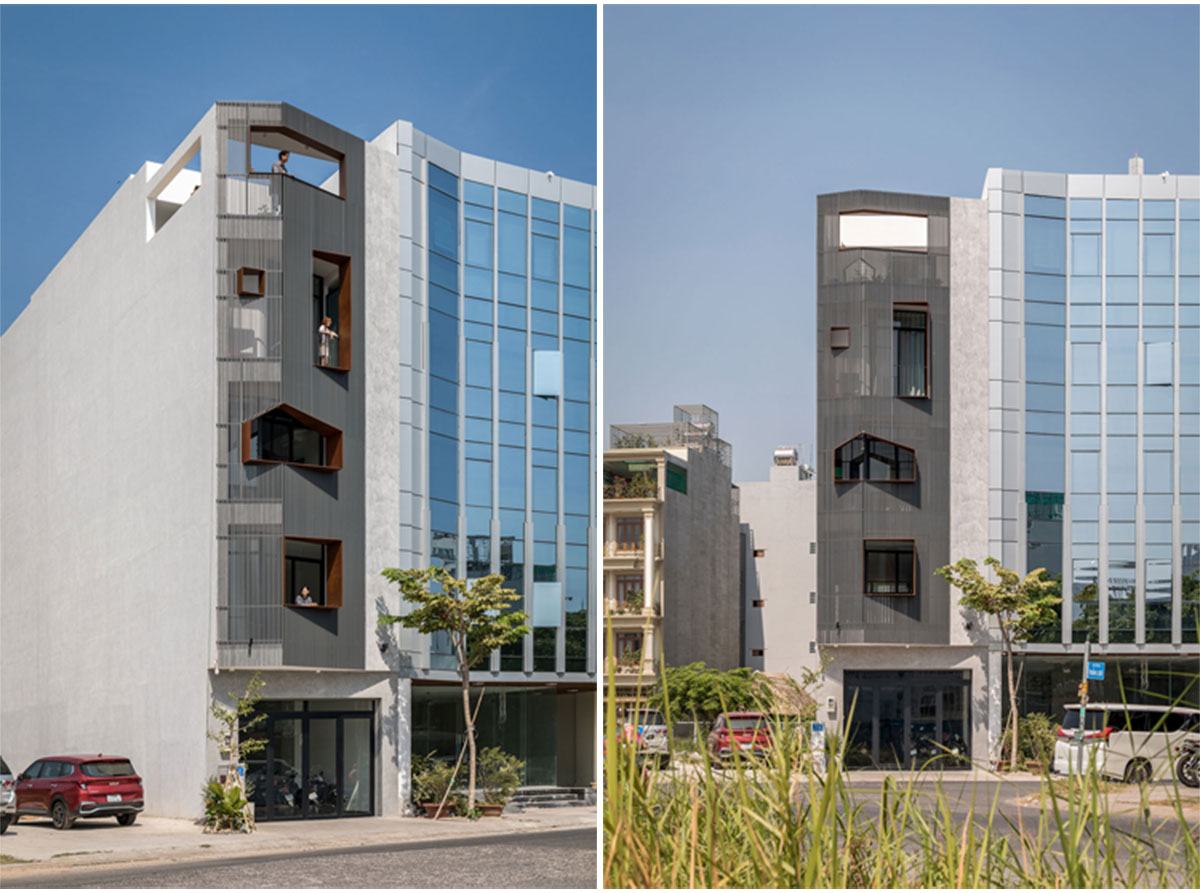
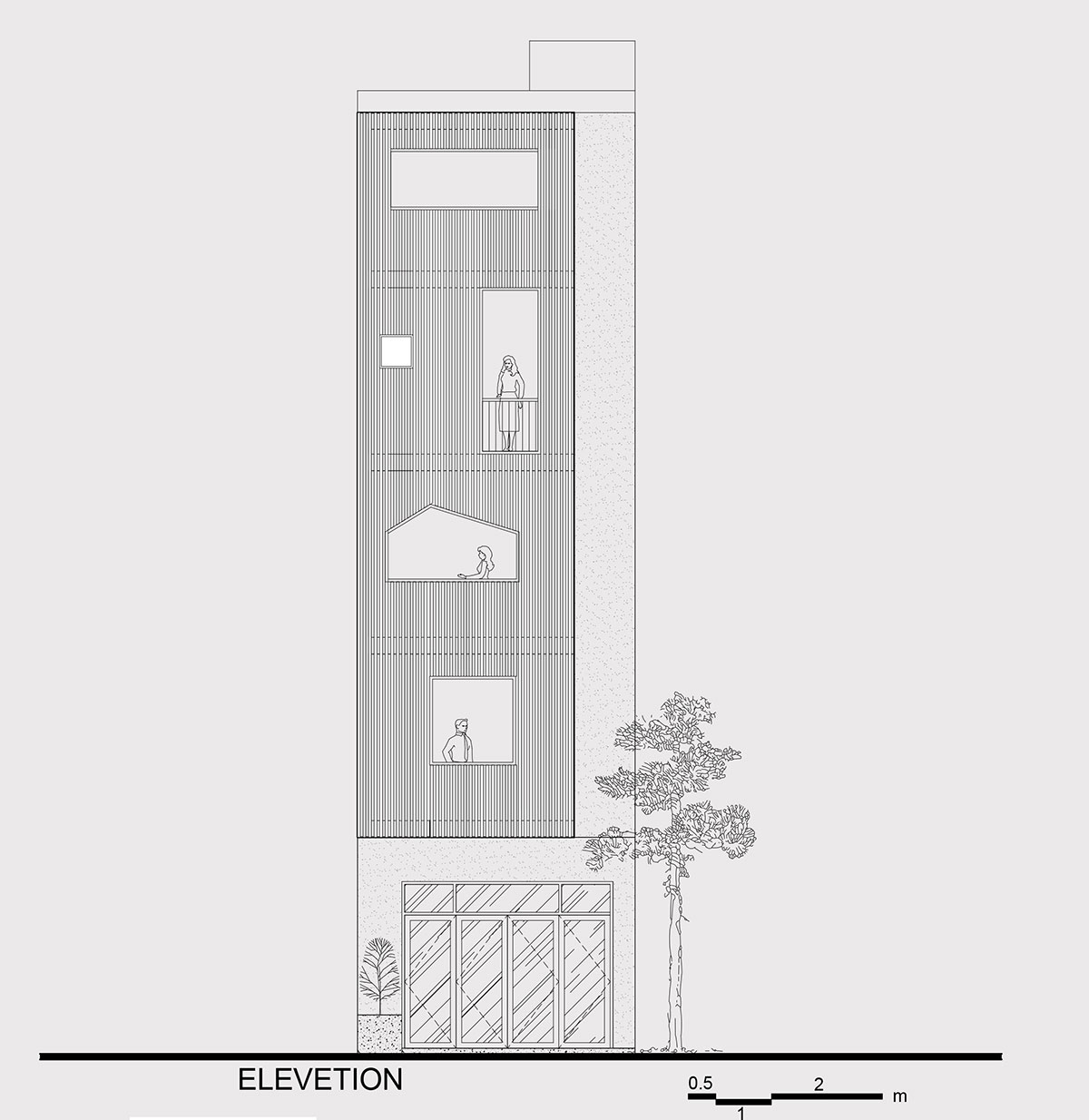
The owner’s need is a house for 2 cars and many motorbikes, with space for an office for rent, and space for a large family, grandparents, and a small family, husband and wife and 3 small children.
With a land area of 108m2 of a townhouse plot, but having to meet so many functions, it is a difficult topic for architects. The architect’s task is to find a solution that can both meet the functional needs of the homeowner, and also have a spacious and airy living space with lots of light and natural wind.
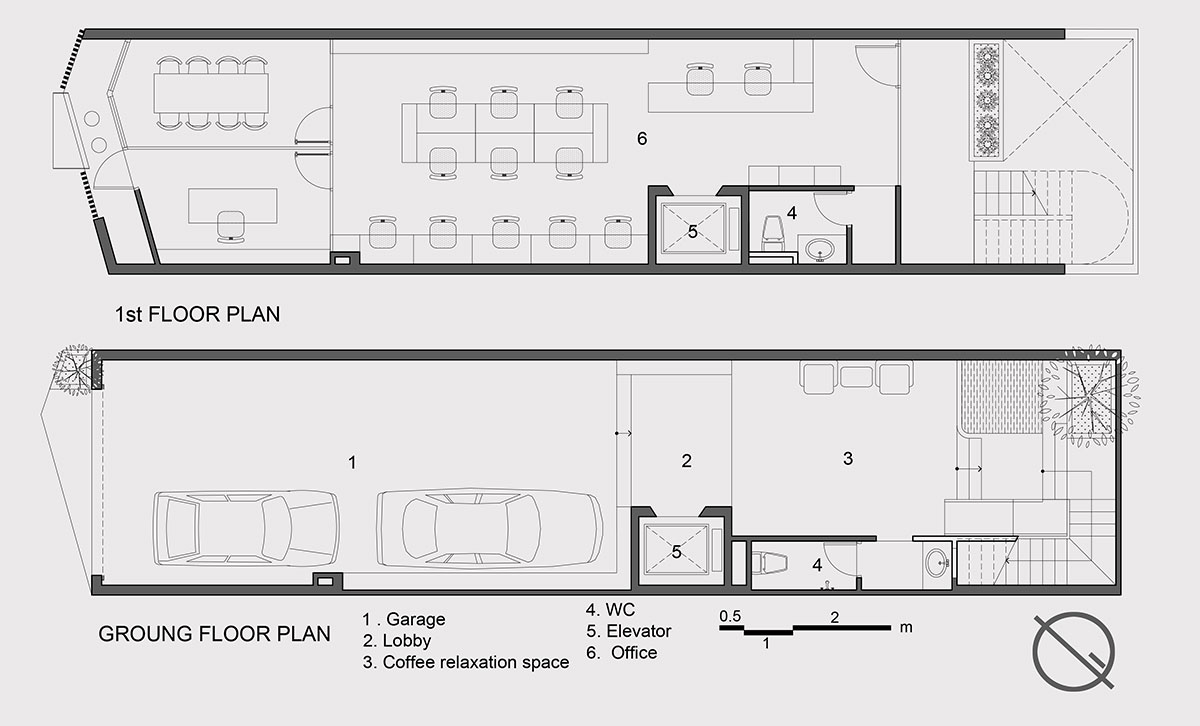
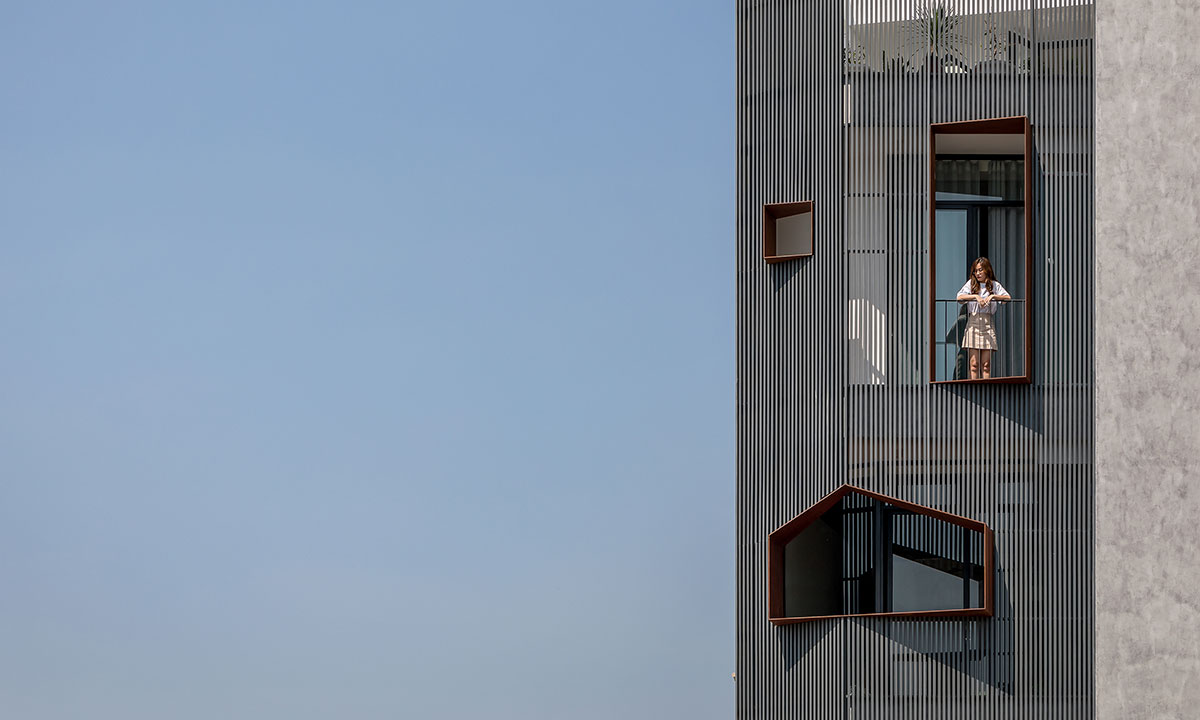
We divide the stairs into 2 parts to ensure privacy for homeowners. Part 1 of the stairs serves the 1st and 2nd floors for parking and offices for rent, we arrange the stairs to the west. The last part of the house helps to make the most of the screened area as a garage on the 1st floor, and a large area as an office for rent on the 2nd floor.
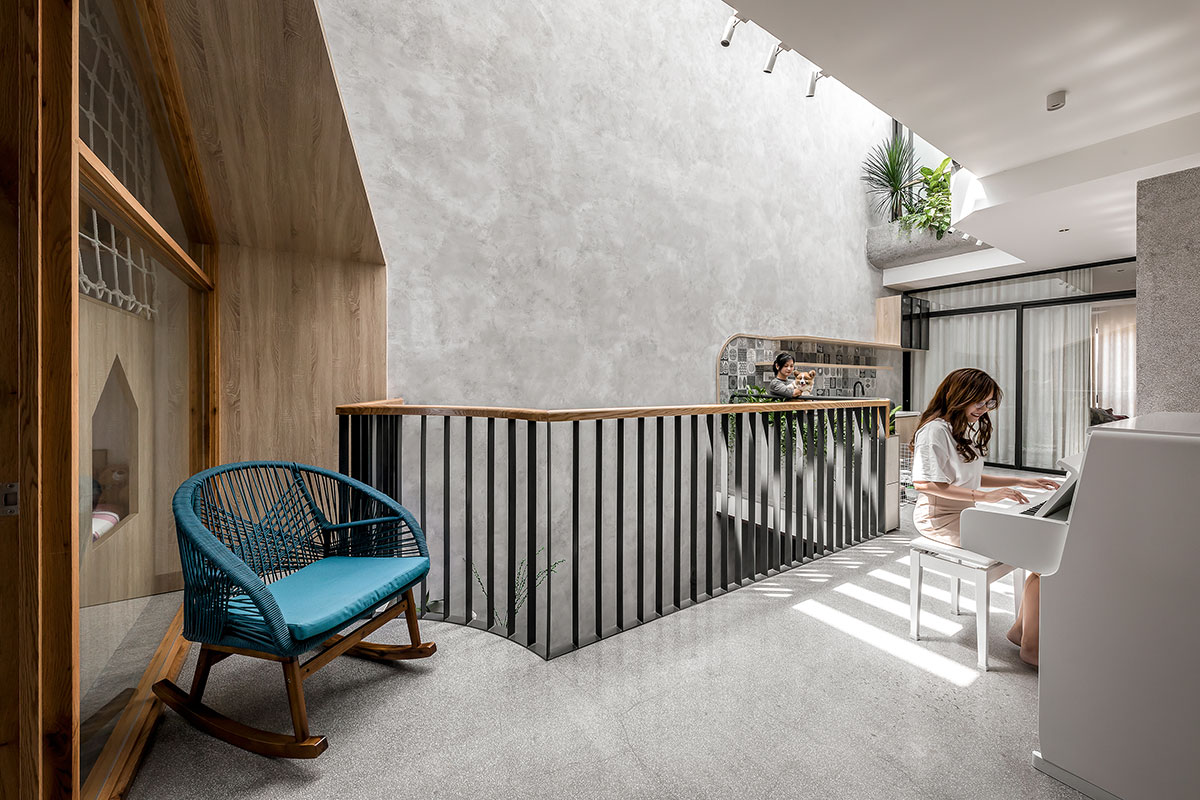
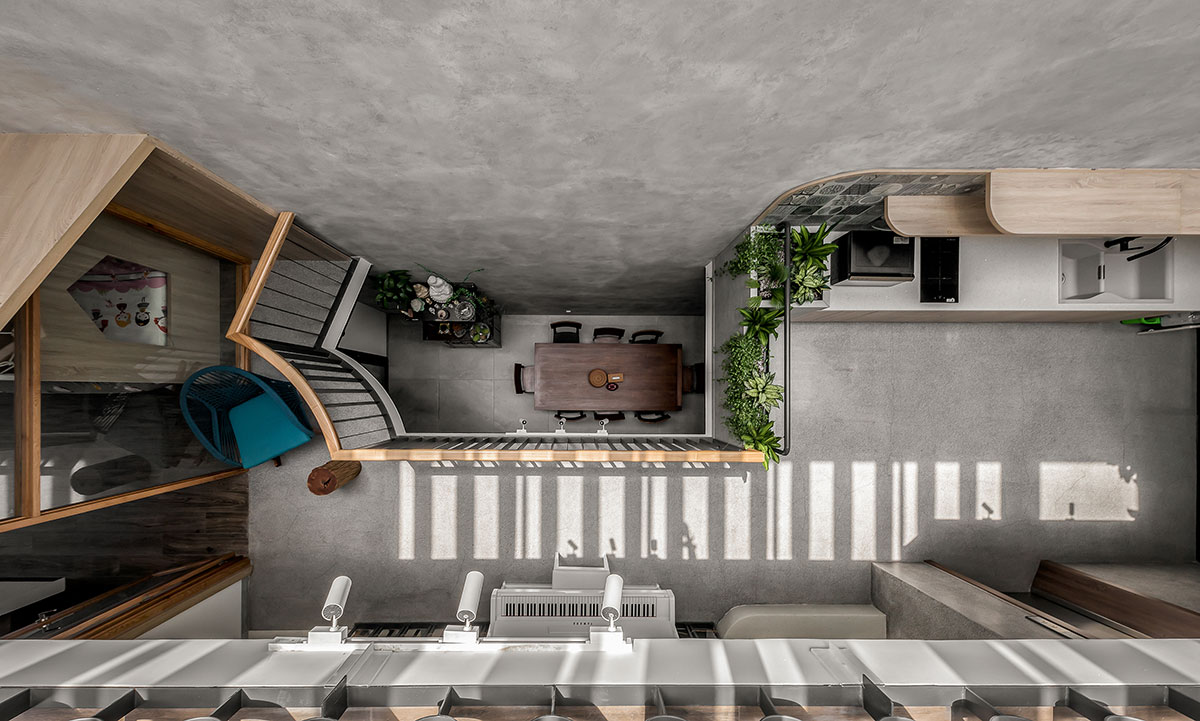
This staircase combined with the atrium behind the house creates a large skylight that helps the house get light from the back. Part 2 of the stairs from the 3rd floor to the terrace is brought into the middle of the house for internal family activities only. Help with privacy and safety. With the elevator supported by magnetic cards for separate use of each floor, we arrange the elevator in the middle of the area of the 2 stairs to help families and offices use the elevator, convenient and safe.
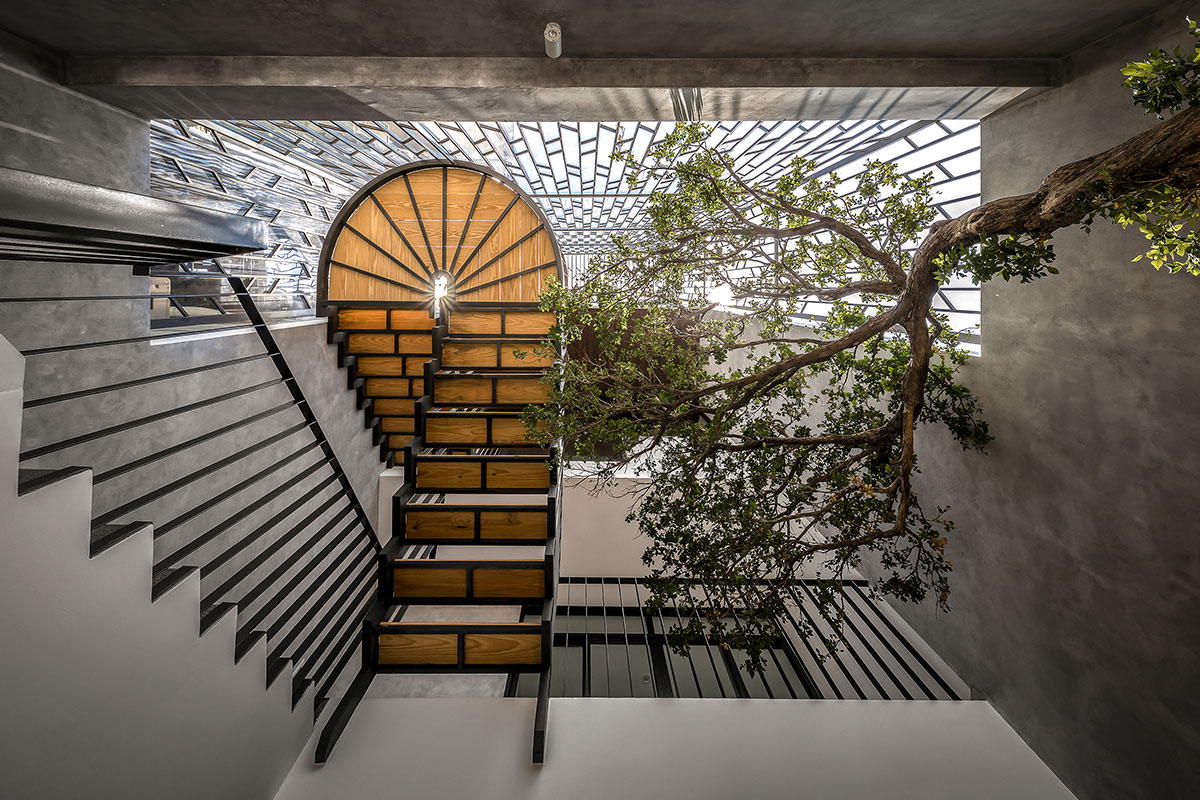
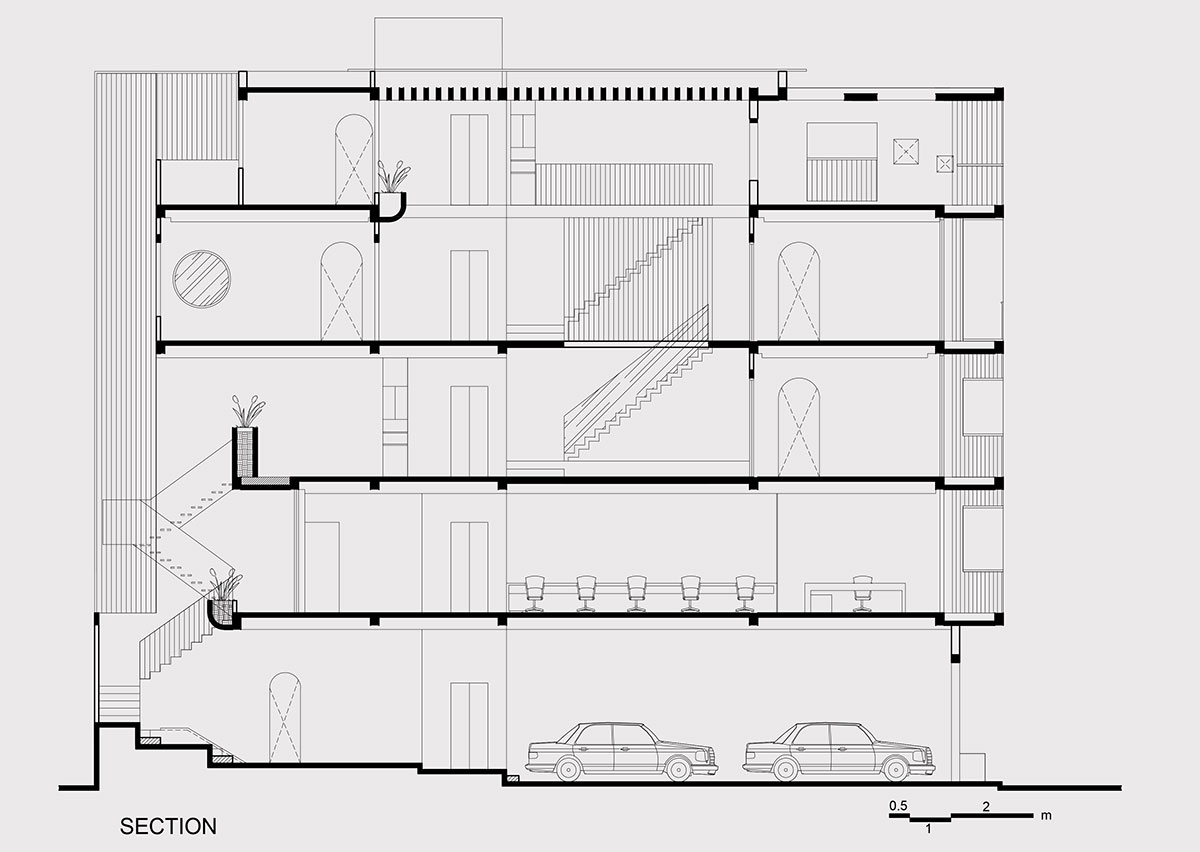
The 3rd floor to the terrace is a living space for a family of 3 generations, on the 3rd floor is arranged as a small apartment with 1 bedroom for parents, and a large kitchen + dining room can gather large families. Dining, 4th floor and terrace are also arranged as a duplex apartment for a young family including husband and wife and 3 small children, including 3 bedrooms and a small kitchen.
