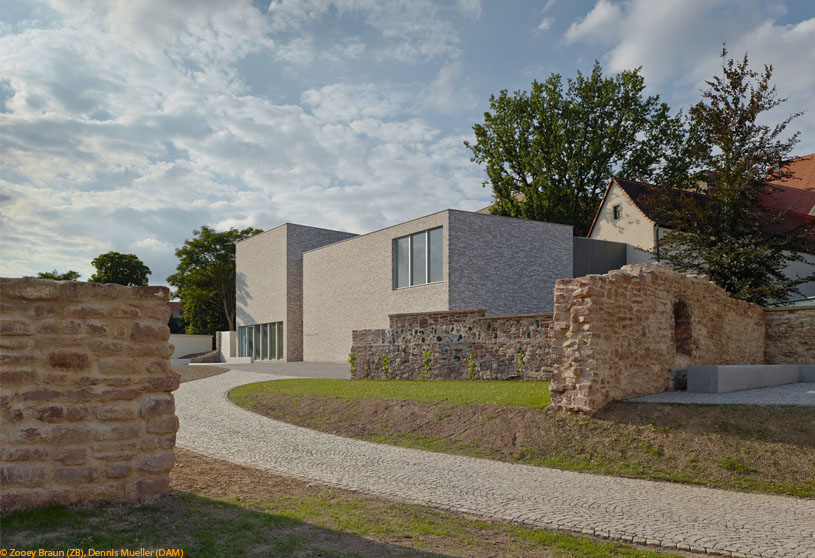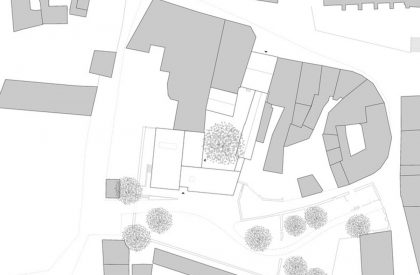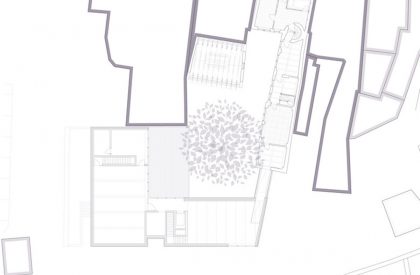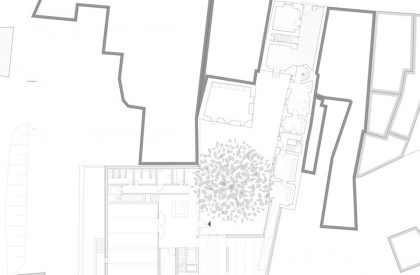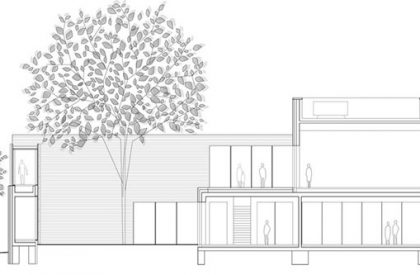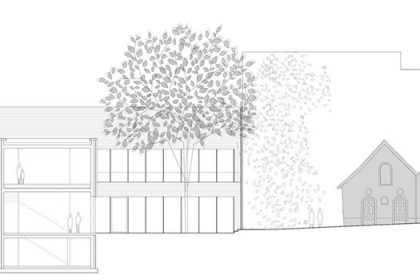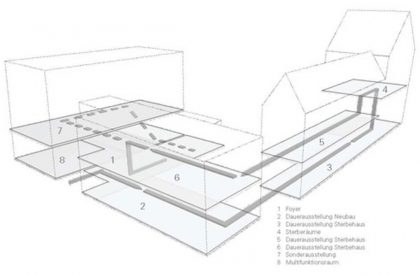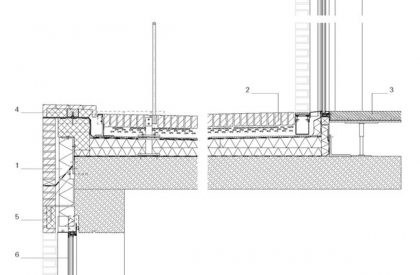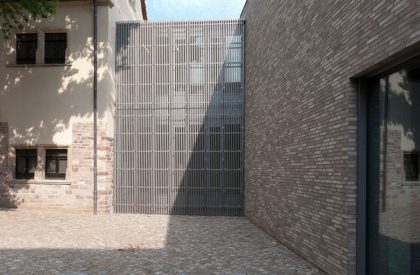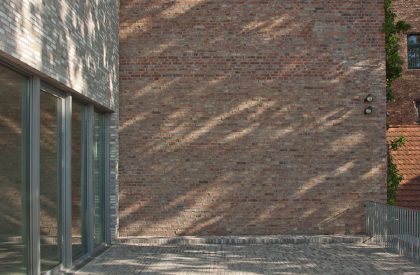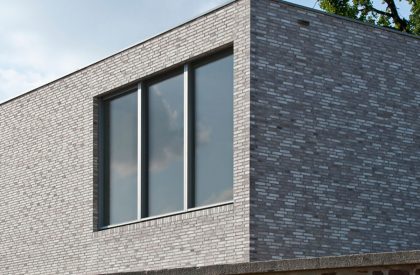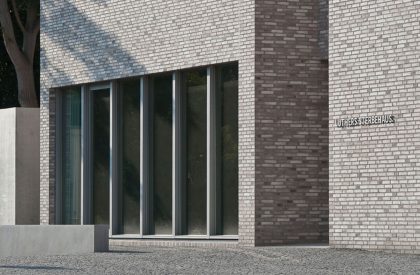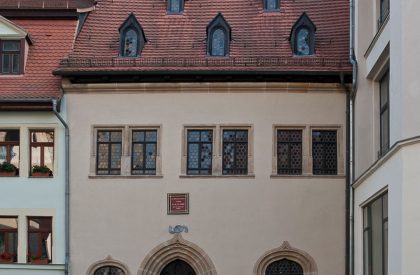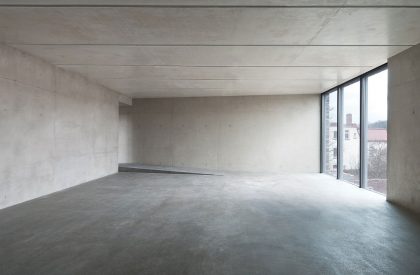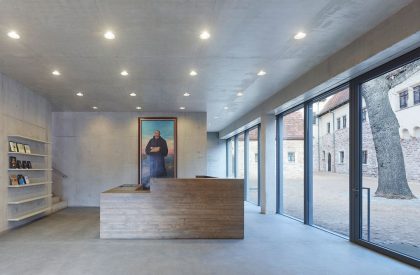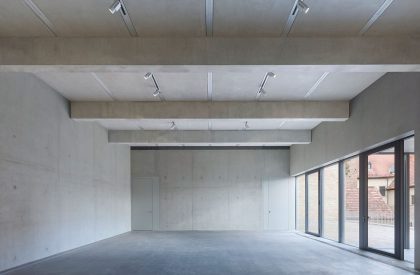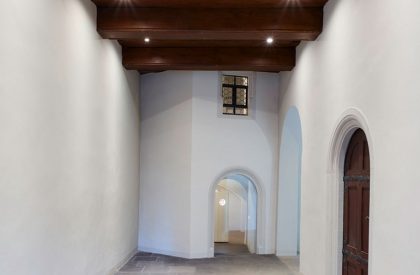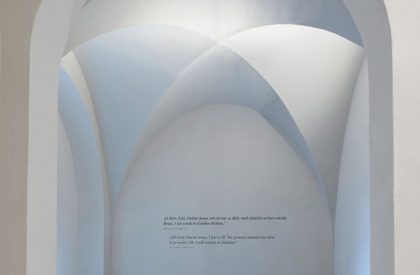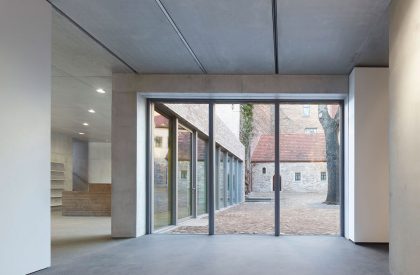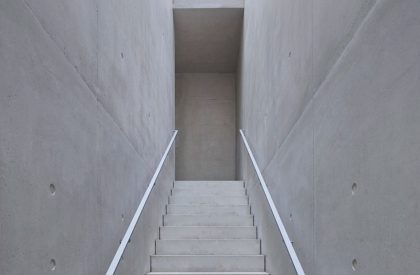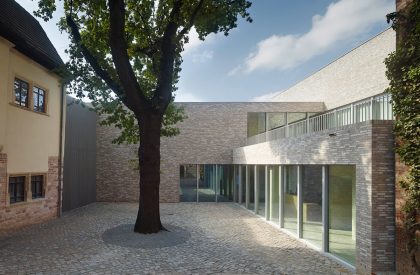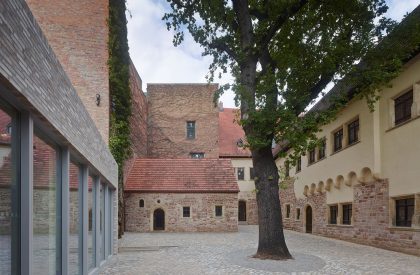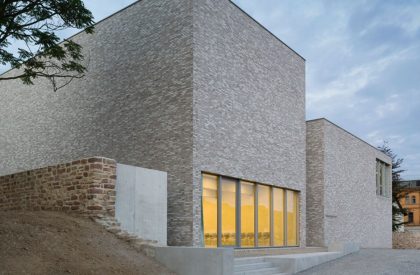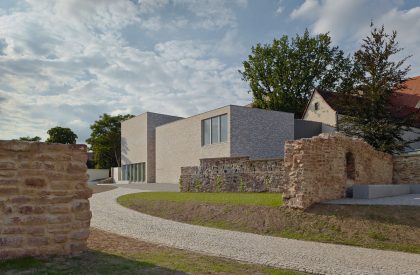Excerpt: Museum Luthers Sterbehaus by VON M is an architecture project that focuses on careful integration of a new building into an ensemble of historical buildings. The aim was to create versatile, functional, and spatially flexible areas for self-sufficiency and combination with the permanent exhibition area, which was achieved through the creation of differentiated structures with height development and materiality adapted to the stock.
Project Description

[Text as submitted by architect] The task of strengthening the Luthersterbehaus in its content and cultural profile, while supplementing the existing historical buildings with a new building, requires respect for the original and courage for further development.
The design concept for the future museum district Luthersterbehaus was determined by the following resulting principled considerations: The longest possible preservation of the Luther death house and its return to the state of 1868 and 1894, in order to further develop the museum character of the building, the associated relocation of all functional spaces into the area of the new building, to prevent wear and tear of the historic building.
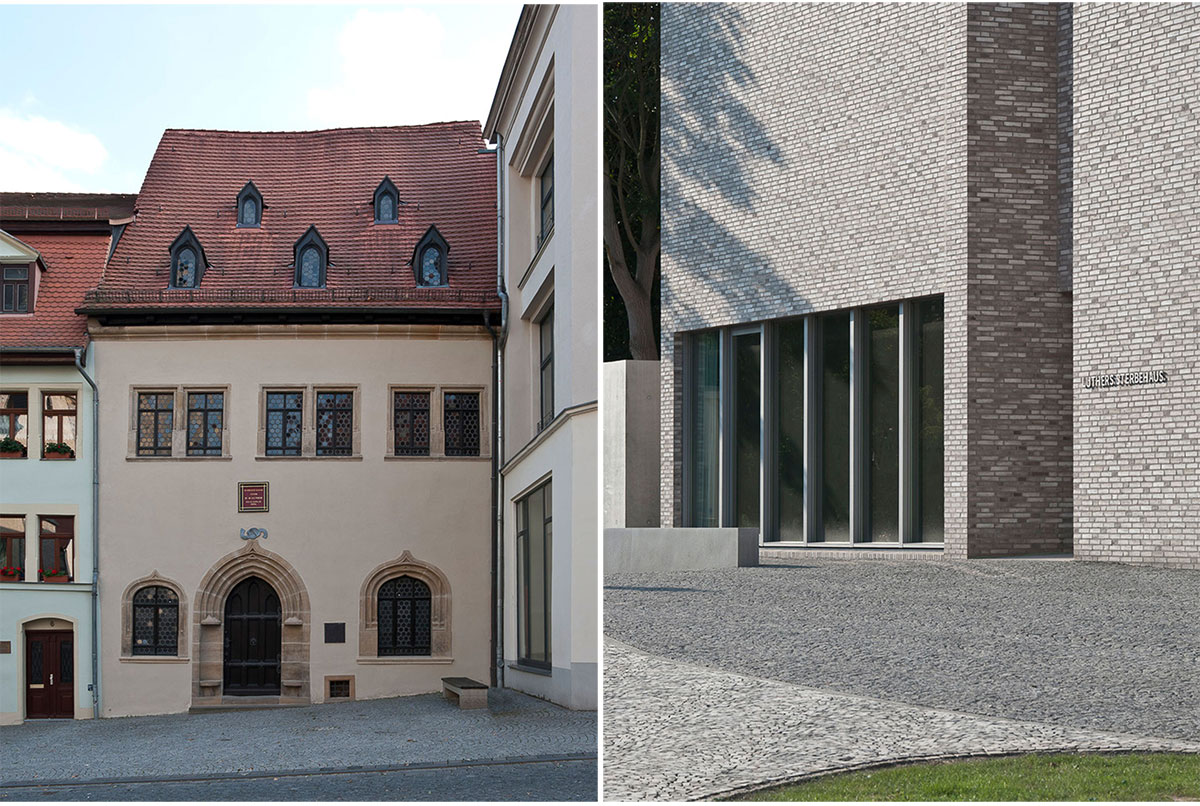
To create functionally and spatially flexible areas that can be used both in self-sufficiency and in combination with each other and with the area of the permanent exhibition. The careful integration of the new building into the ensemble through the formulation of differentiated structures with a height development and materiality adapted to the stock.
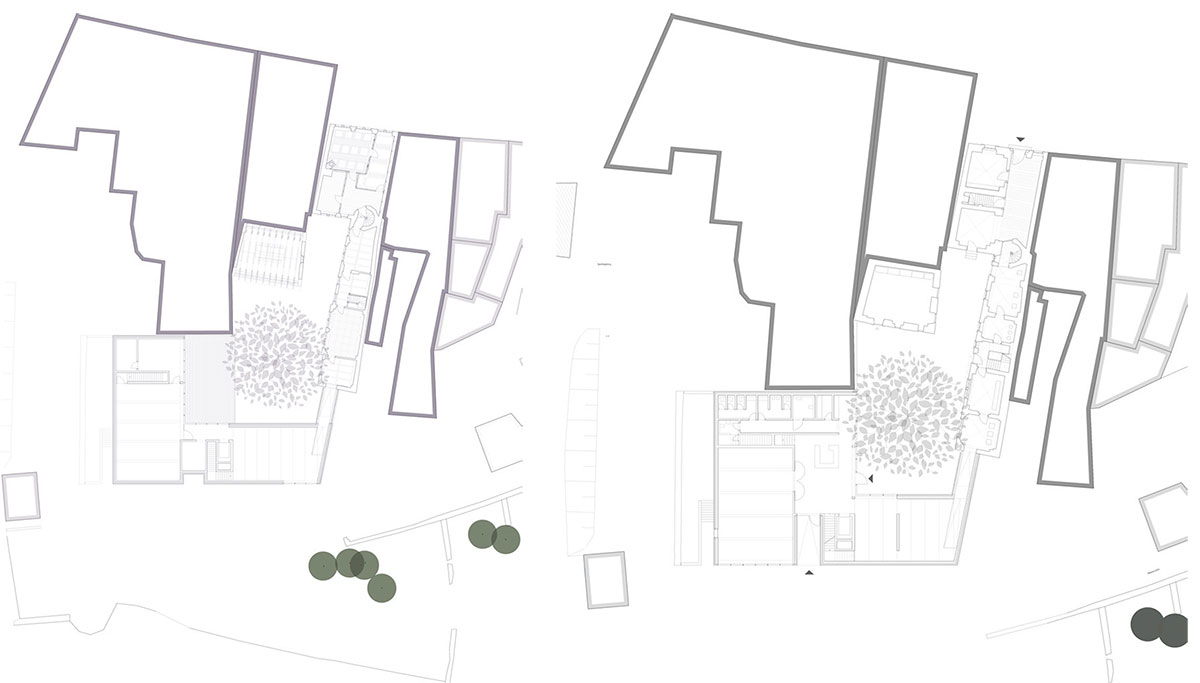

Urban planning: The new building, with its location, defines the transition from the public area of the Vikariatsgarten to the courtyard of the Luthersterbehaus museum district. The elevation of the new building is below the existing structures, so that both the Death House as well as the oak from the Vikariats garden are visible.
Outdoor: The publicly accessible Vikariatsgarten was seen as an uncomplicated and large-scale designed grass-like parking space. The ruins on the property are secured and integrated into the thematic setting of the garden. The main entrance to the Museum Quarter takes place from the Luther Way through the Vikariatsgarten. The characteristic elements of the introverted courtyard are preserved and strengthened.
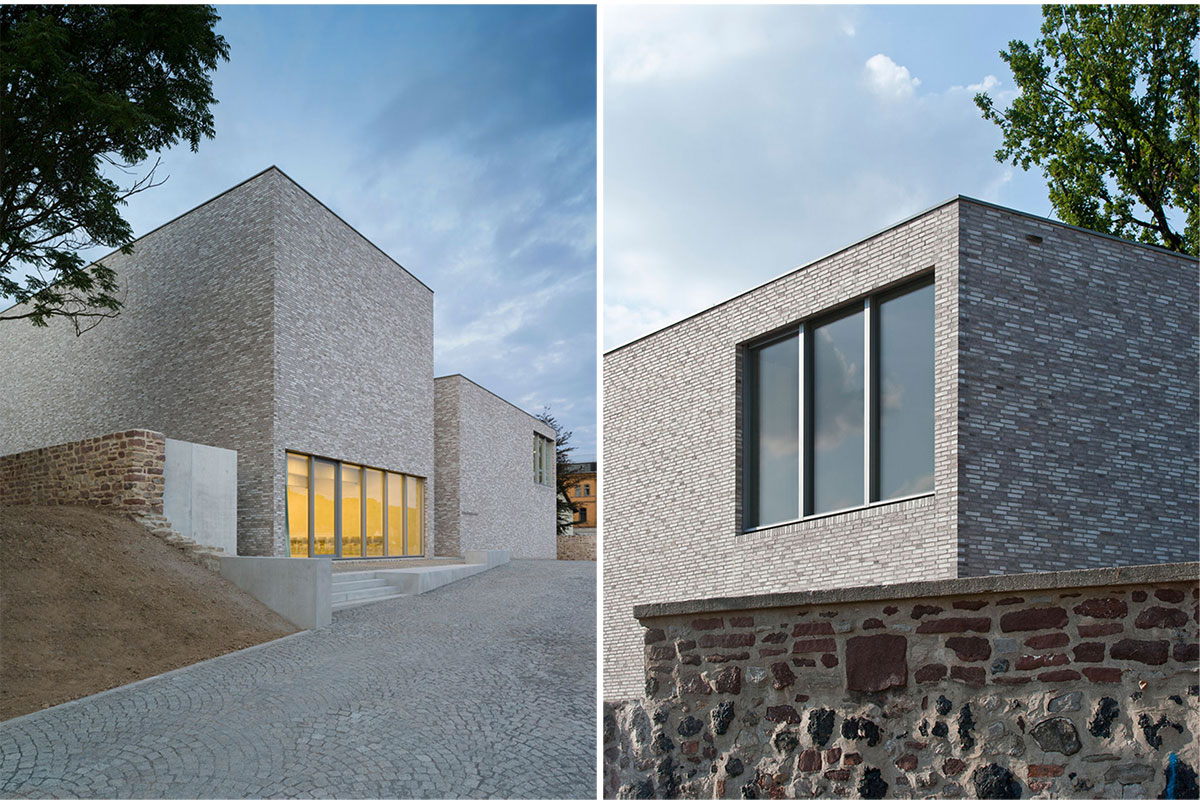


Concept: In order to meet the requirements of the infrastructure and spatial generosity of the expanded museum, a new entrance area with all the necessary functional spaces was arranged in the new building of the quarter. From the Vikariatsgarten, the visitor enters the front foyer, which, with a cash box, museum shop, wardrobe, and other adjacent spaces in the immediate vicinity, appears open and clear, and as it is the starting point for the development of the other public areas of the museum.

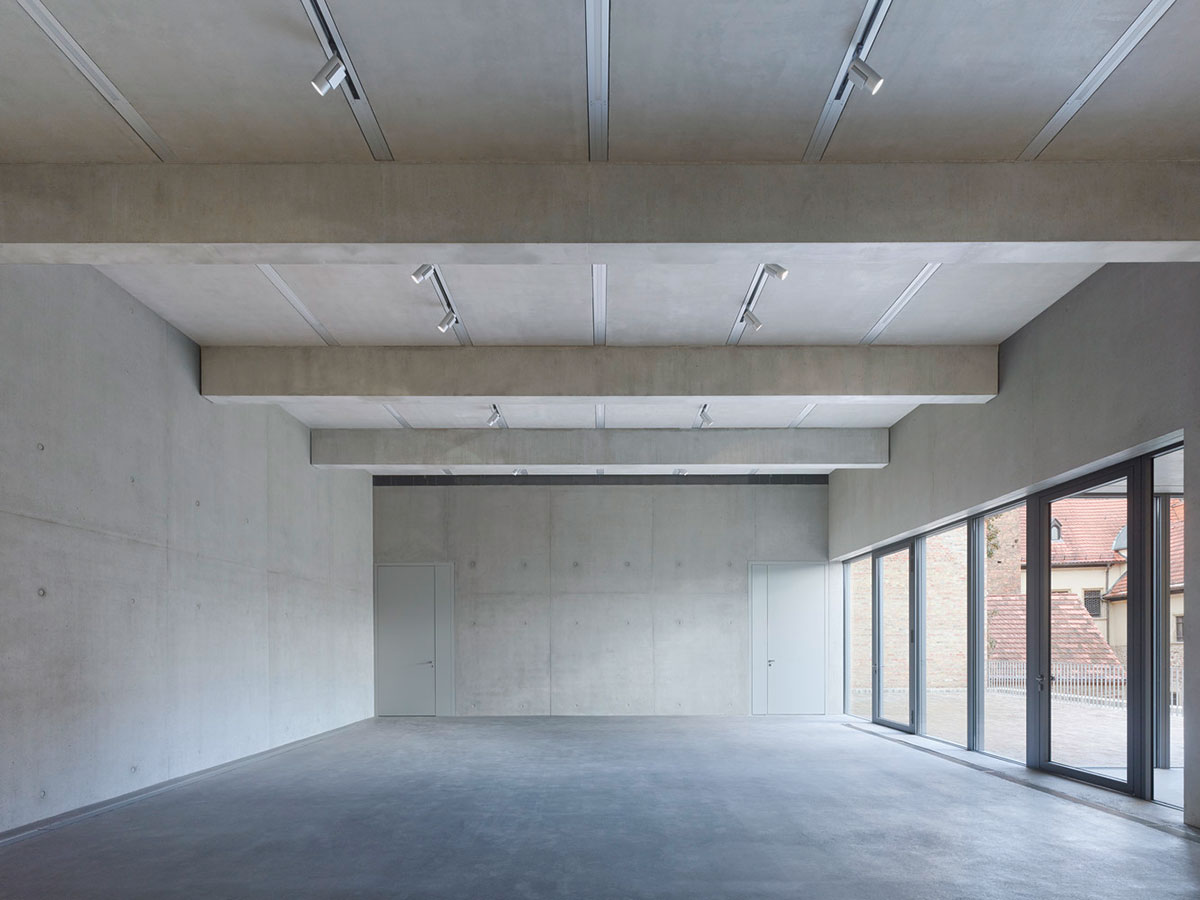
Permanent exhibition / Death House: The permanent exhibition, designed as a tour, guides the visitor with alternating room impressions as well as views of the courtyard and the Vikariat garden through the various themes of the death house. This is how one first gets to ground floor two, in the dimension of rather intimate rooms that address the themes of Luther’s death and its theology. From there, it goes through a glass hallway dedicated to the courtyard into the core area of the exhibition, the Luthersterbehaus. The cabinet-like rows of the ground floor are dedicated to Luther’s legends in general as well as the legend “Sterbehaus” in particular.
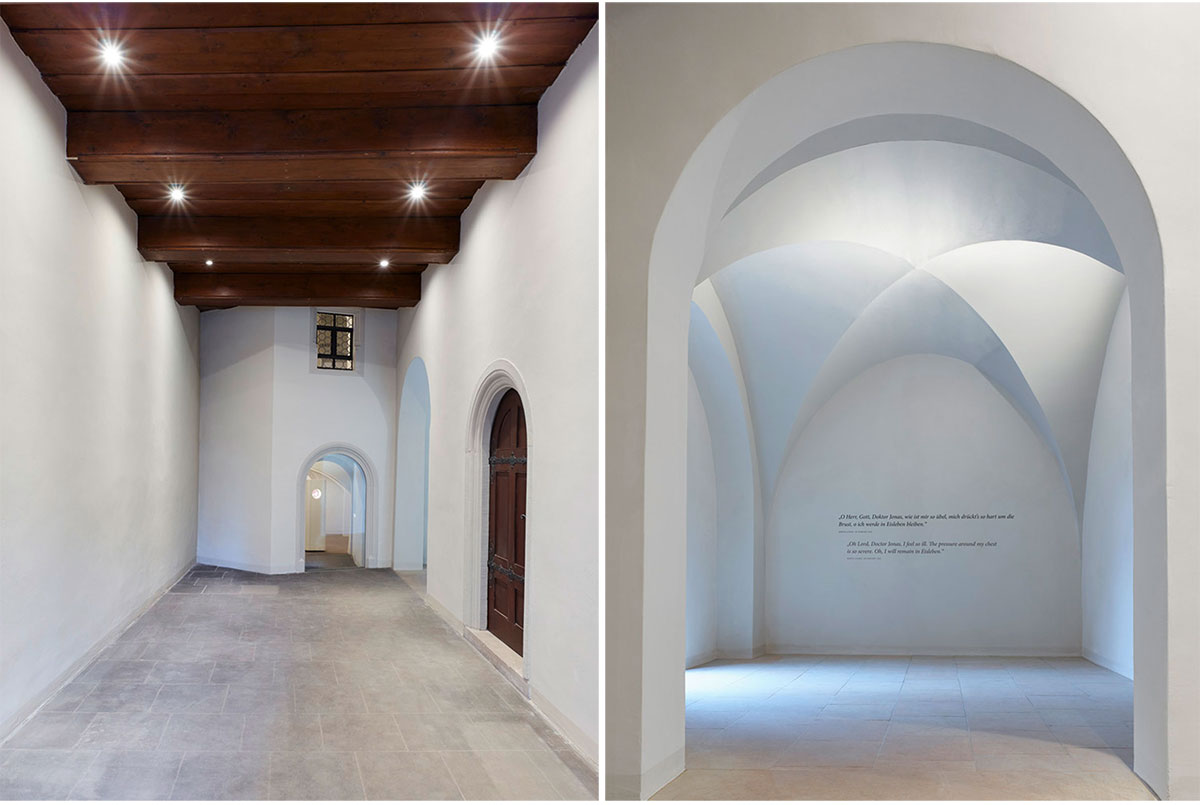
The Wendelstein house offers historic sleeping, dying, and negotiating rooms on the upper floor, as well as a museum exhibition-pulmonary piece. Visitors can explore Luther’s afterlife and his influence on reformatory art in a flexibly playable room. The tour can be extended by a special exhibition area on the upper floor.

Special exhibition / event: The special areas are in contrast to the premises of the permanent exhibition designed as large-scale and support-free surfaces, which can be combined as required and played through flexible furniture or exhibition walls. On the ground floor, both the multifunctional rooms can be opened directly from the foyer. The location of the multifunctional room also allows the opening to the Vikariate garden, which can be used in parts as a free space for arrangements.
Construction and shape: The building is designed from the handling of light, generous differentiated spaces, clear structures, reduction and discipline in connection with sensitive detail design and avoids loud formal hoarding. The Luthersterbehaus is widely and by restorative measures as far as possible to the state of 1868 and It was re-established in 1894. The new building clearly speaks its own and modern language.

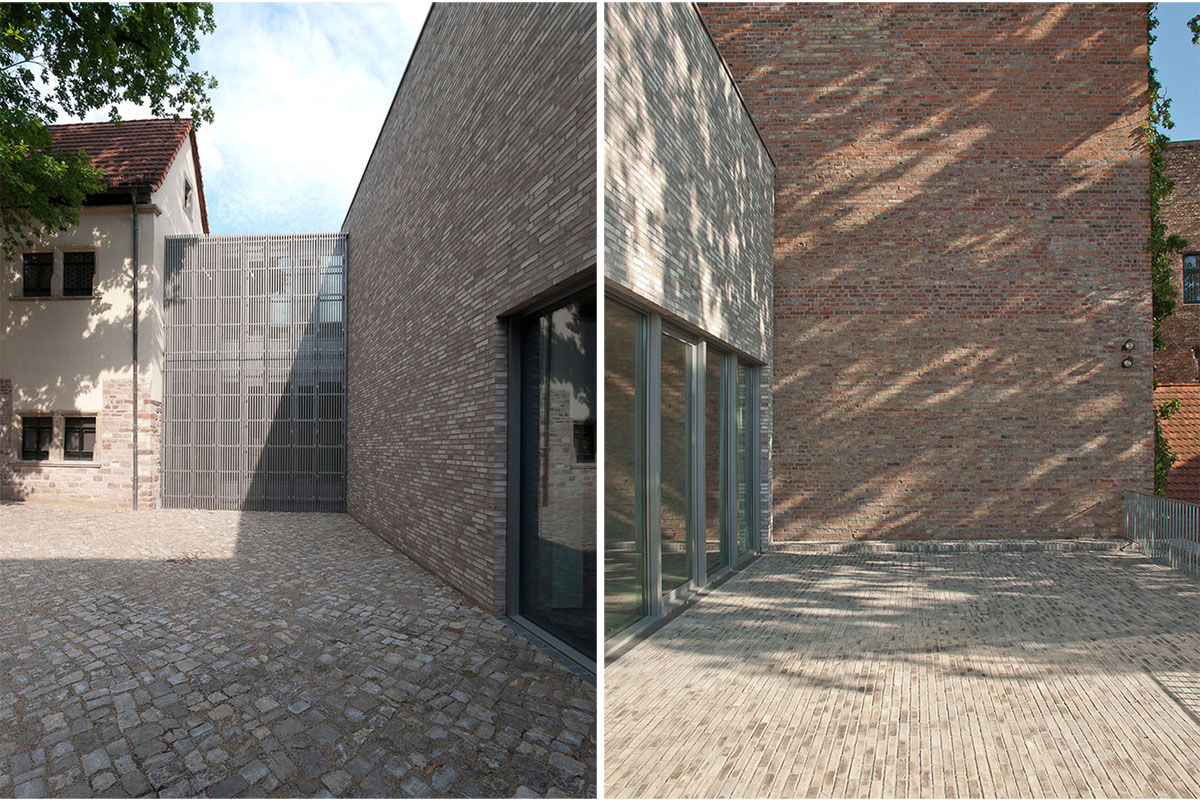
The first layer of the outer walls was consistently embroidered with light gray – beige stones in a wild bandage and homogenized by a surface similar to a limestone sludge. The interior dominates the bright – fix the view concrete walls and create a quiet, restored yet bright and friendly atmosphere. The partly exciting ceilings are realised as concrete roofs in finished parts. The large surface of the ribbed ceilings leads to a considerable improvement in the already good absorption capacity and the associated climate inertia of the building.

Exhibition technology: The exhibition areas are partially linked, allowing for varied exhibition arrangements and light scenarios. Interior wallpapers act as curtains, and the outer leg and light inlet regulate lighting intensities. Distinct base lighting and integrated light rails provide desired lighting intensities. Ground sockets or tanks provide electricity and media supply, allowing flexibility.
