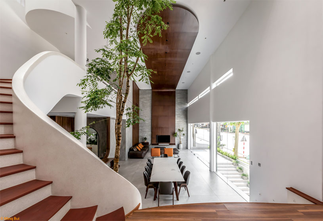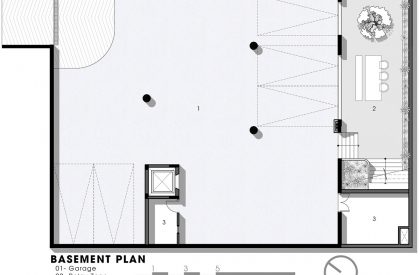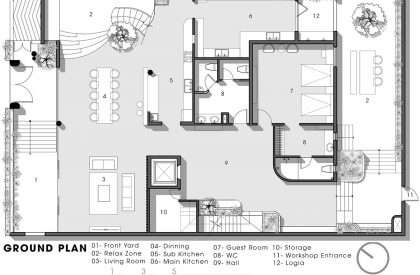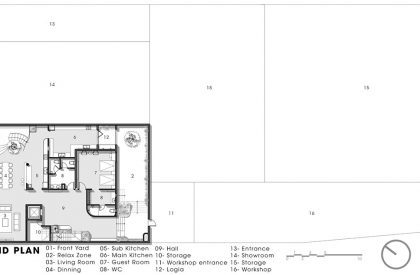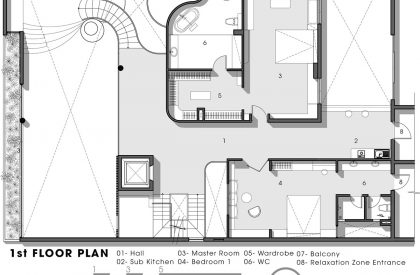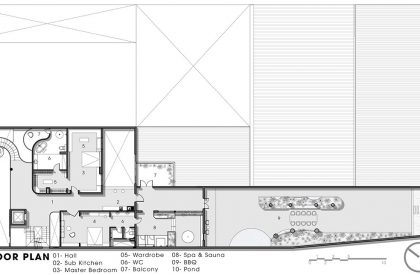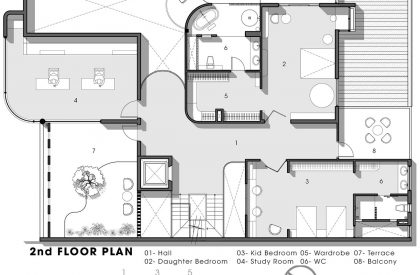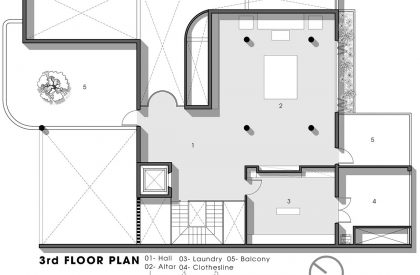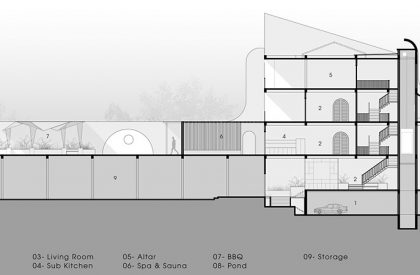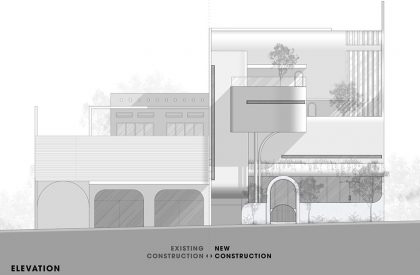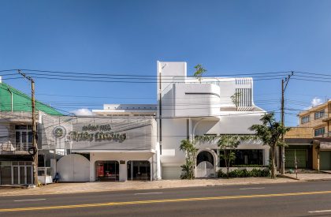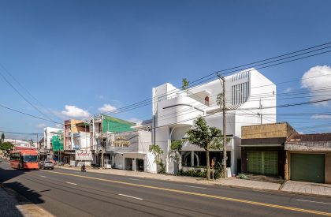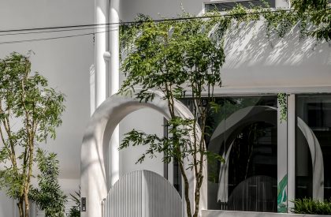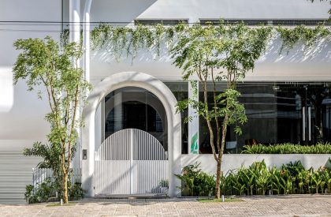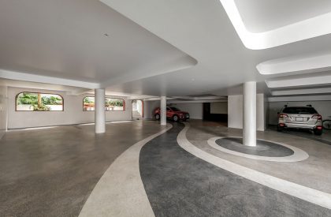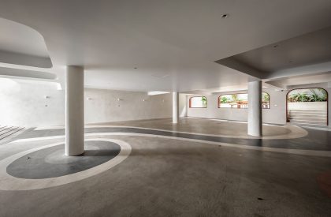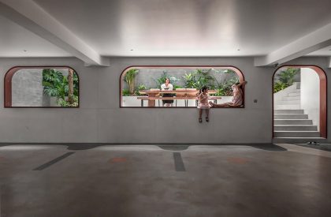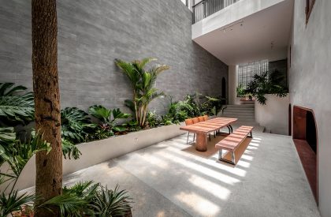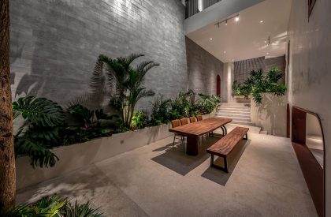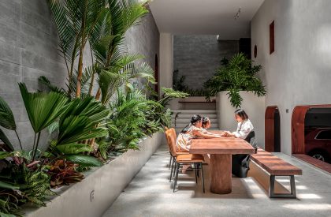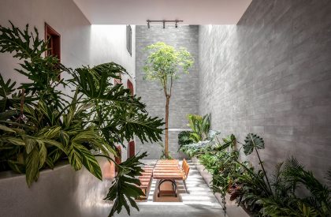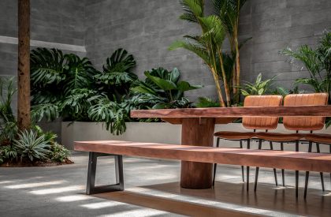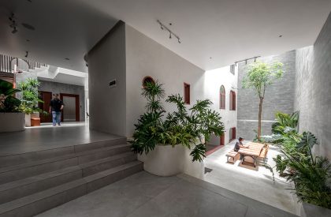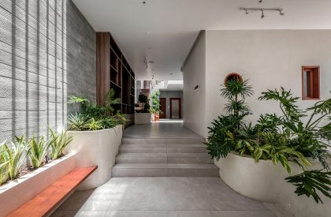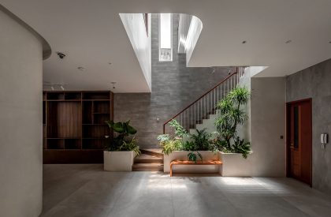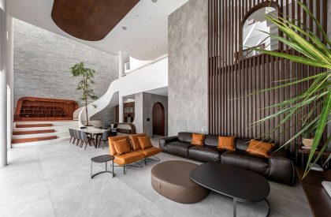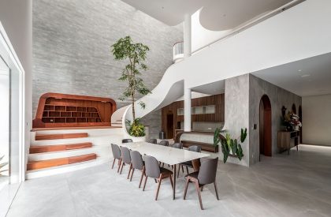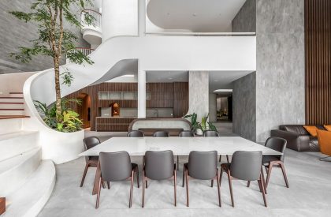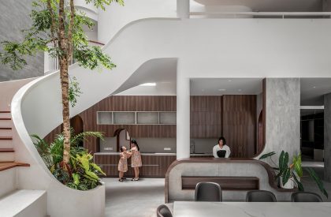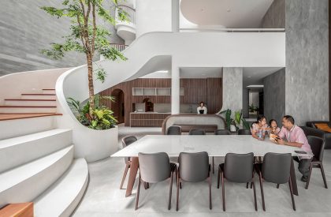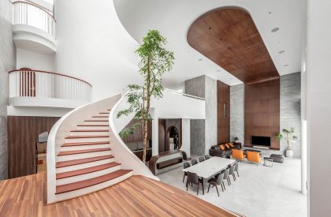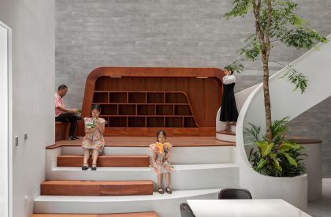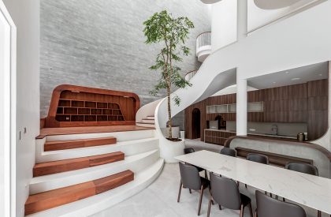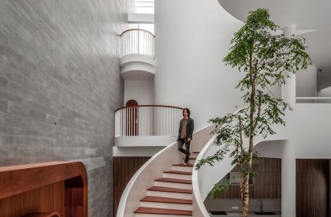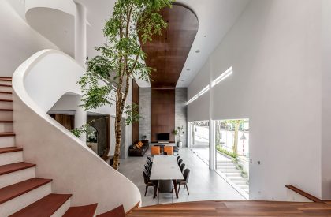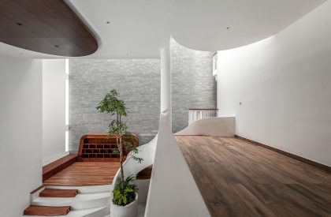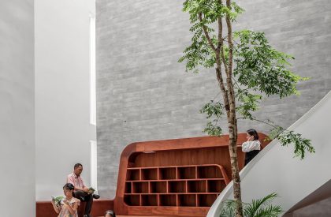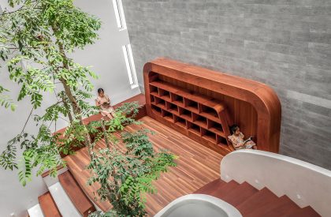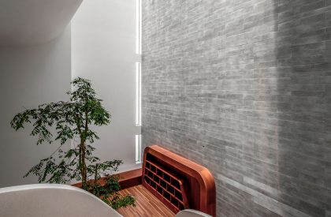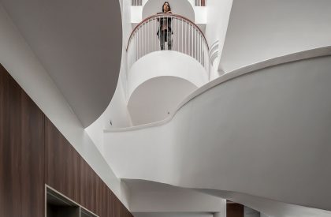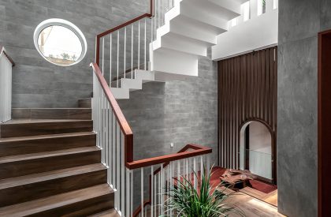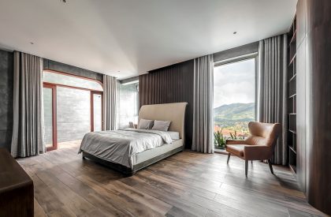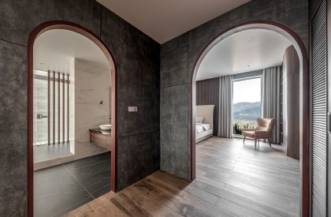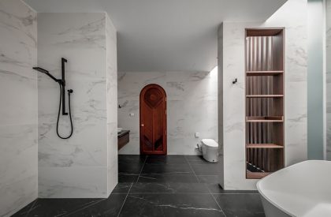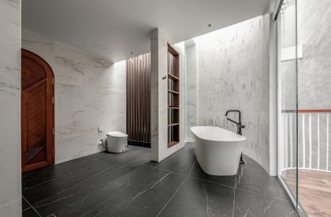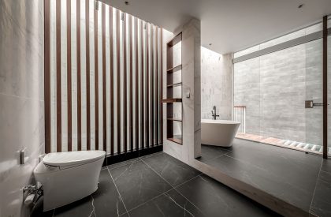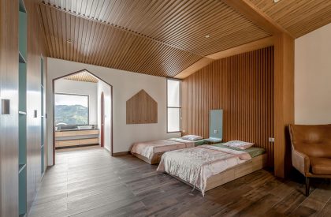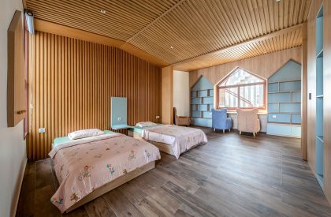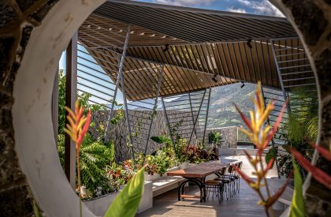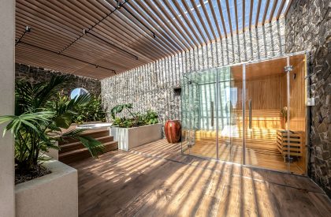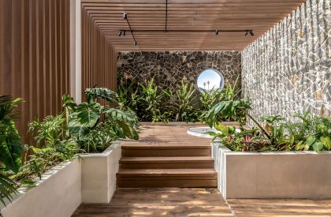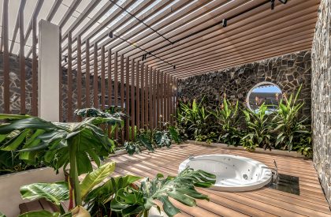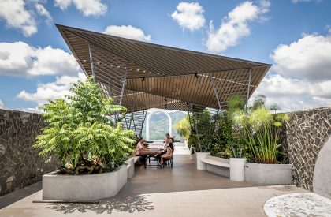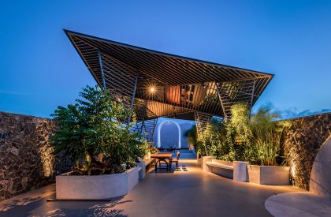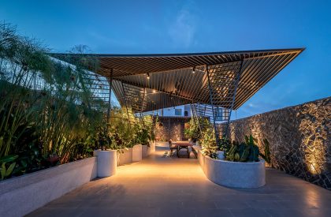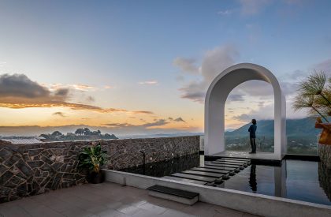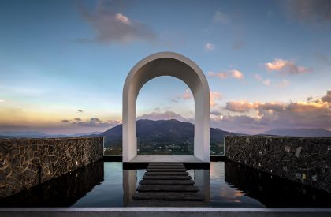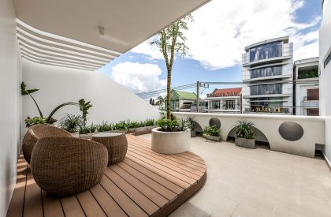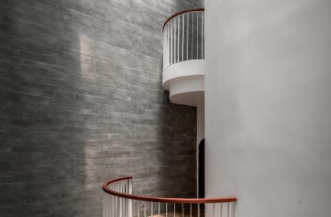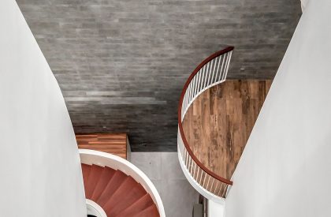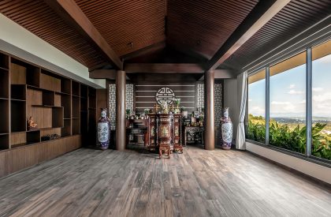Excerpt: Story Architecture’s Nine Villa reduces the perception of distance between floors in order to combat the monotony of moving in large spaces. For the house’s remarkable attraction and intrigue, the designers included skylights with curves formed by the stairs, balcony, walls, and ceiling. This enhanced the connection between floors and forged an unnoticed bond between family members.
Project Description


[Text as submitted by architect] Nine Villa is a project located in Bao Loc City, Vietnam. The house serves a family of three generations living together, and the house is next to the family business. The house is 4 floors high, has a basement, 5 bedrooms, and many different function rooms. Family members include grandparents, younger siblings, the sister’s family, her husband, and two children.




With a multi-story house with a large area, moving in the house from one floor to another or moving through spatial areas on the same floor will become longer, more difficult, and easily boring. That will gradually weaken the bond between family members.

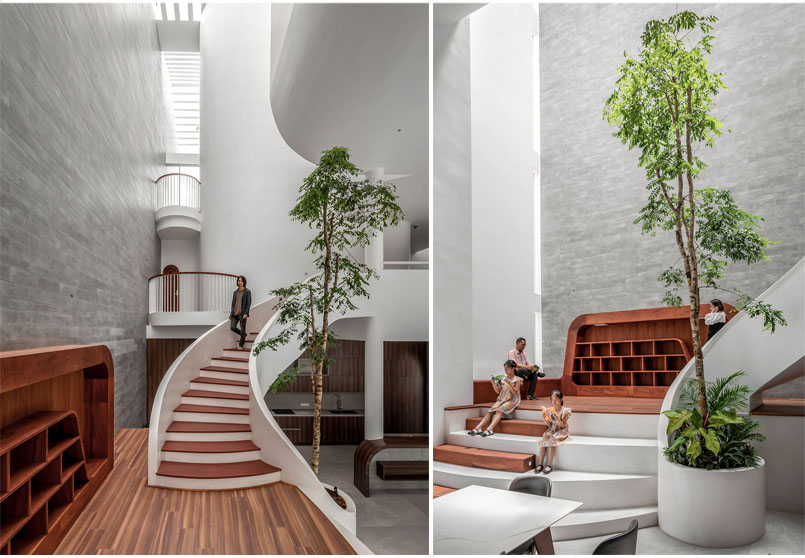

To overcome this, the designers created many skylights of different sizes in different positions to bring light into the house and create air convection, combined with potted green plants. Especially to eliminate the feeling of distance between floors, they designed the landing of the stairs into an entertainment area with light and greenery to create fun and excitement when moving up the stairs through which people take the stairs more often.




The basement is also the first place one enters the house, so they don’t get bored and need to get out of there immediately. They created a more enjoyable experience by decorating the floors with curved patterns and green skylights that brought natural light into the basement, while also turning the stair landing into a play area activities of family members. What a beautiful sight to welcome one home!



The designers took advantage of the roof of the family’s factory warehouse to create a spa area and garden, creating many relaxing spaces with views of the hills. Differently arranged relaxation spaces relieve stress for everyone when returning home, and everyone feels like this is a home just for them.





Each stop of the stairs is a resting point when the user moves from one floor to another, and the middle point connects the floors. And now it is designed as a place for entertainment and relaxation, connecting everyone in the family.


The skylight combined with the curves created from the stairs, balcony, walls, and ceiling create great attraction and interest for the house. It helps everyone in the house tend to look up from one floor to another, creating an invisible connection between family members.
