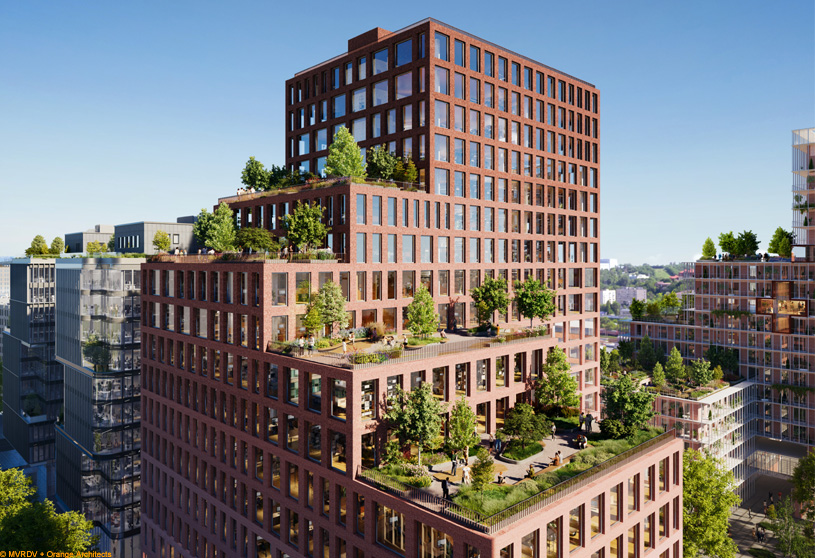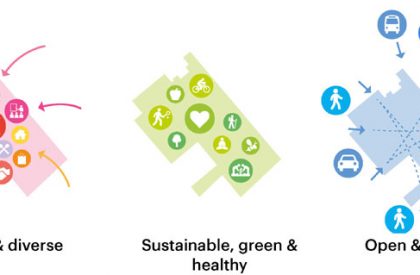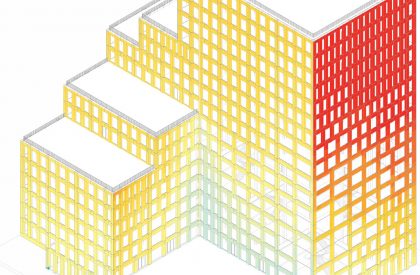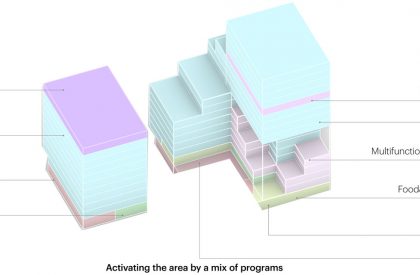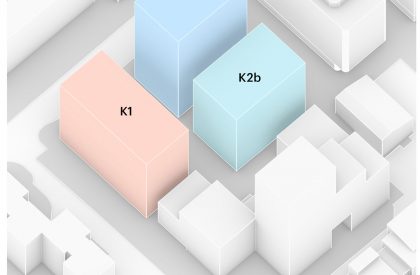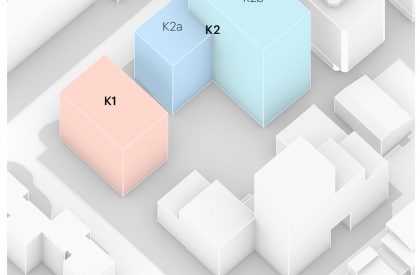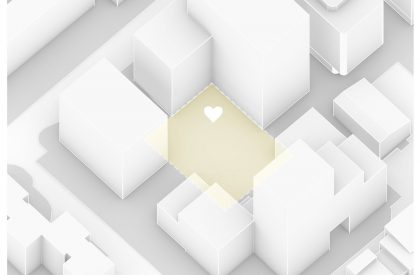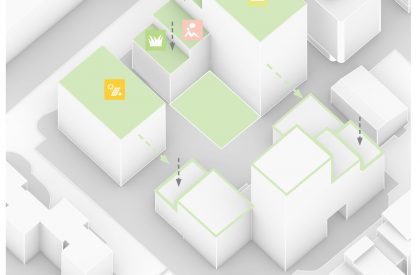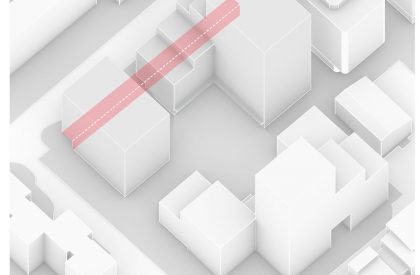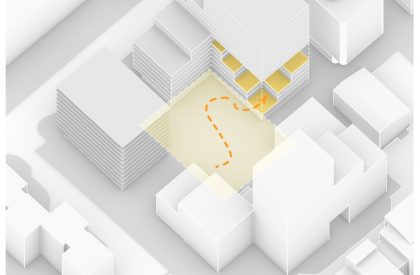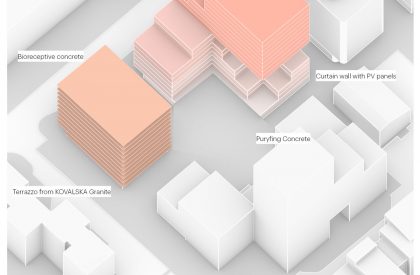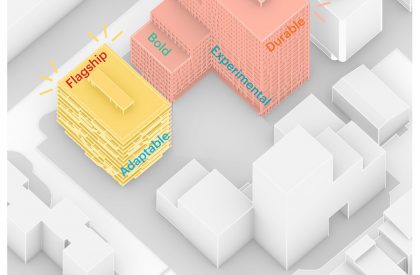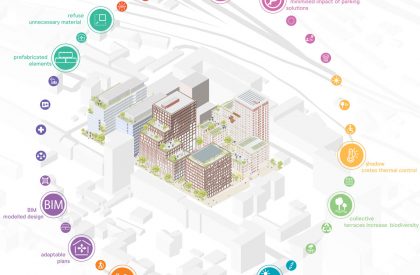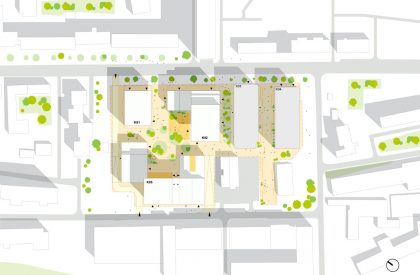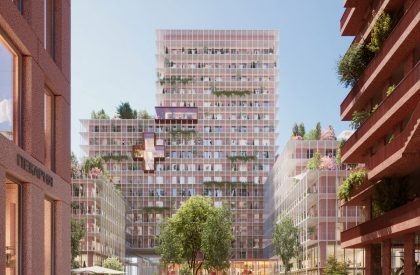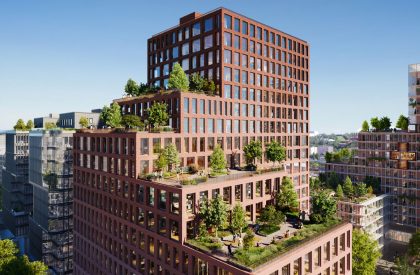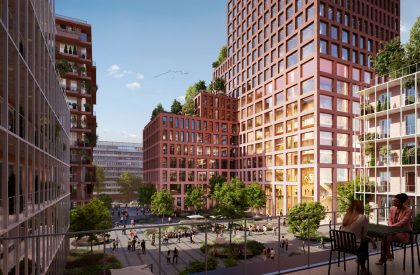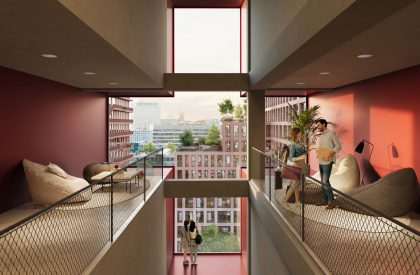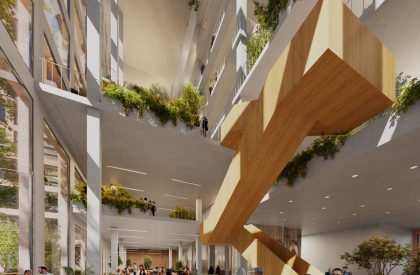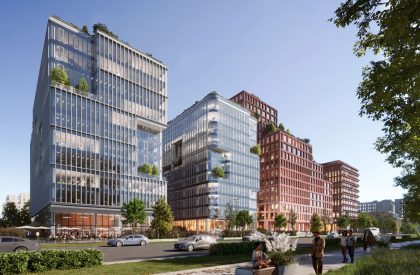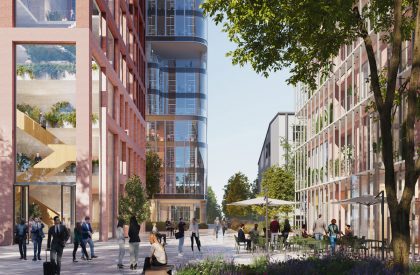Excerpt: NUVO, a project by MVRDV and Orange Architects, encompasses five distinctive buildings, merging a business park with residential and cultural programmes to establish the most extensive technological and sustainable development in Ukraine. By designing spaces that are adaptable and demountable, the designers have made it easier for society to adapt to its changing needs and lessen the uncertainty that the ongoing conflict has caused.
Project Description
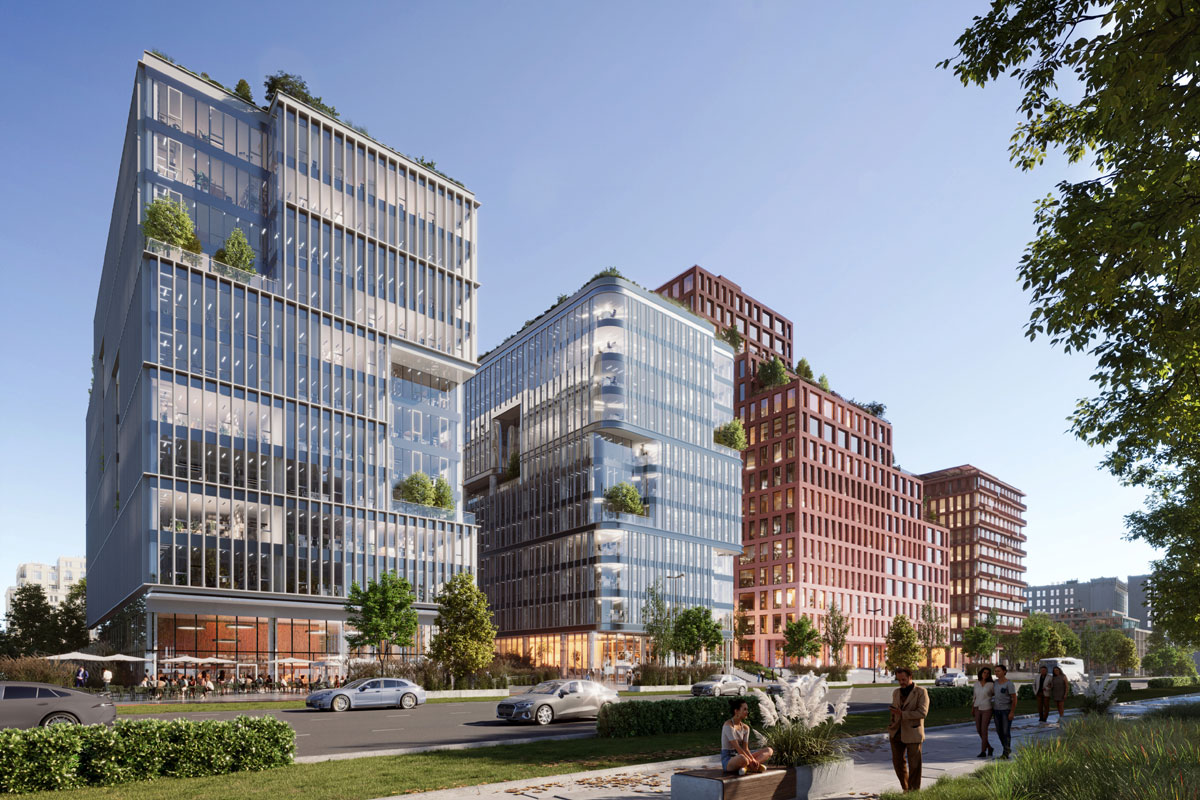
[Text as submitted by architect] Architects MVRDV and Orange Architects have revealed their designs for three buildings that will form part of NUVO, a new complex to be constructed in the commercial and business centre of Ukraine’s capital. Commissioned by Kovalska, a combined property developer and building materials manufacturer, the two firms are restarting work on the plan, which began before war broke out, closely collaborating to refine the masterplan initially created by APA Wojcehowski Architects.
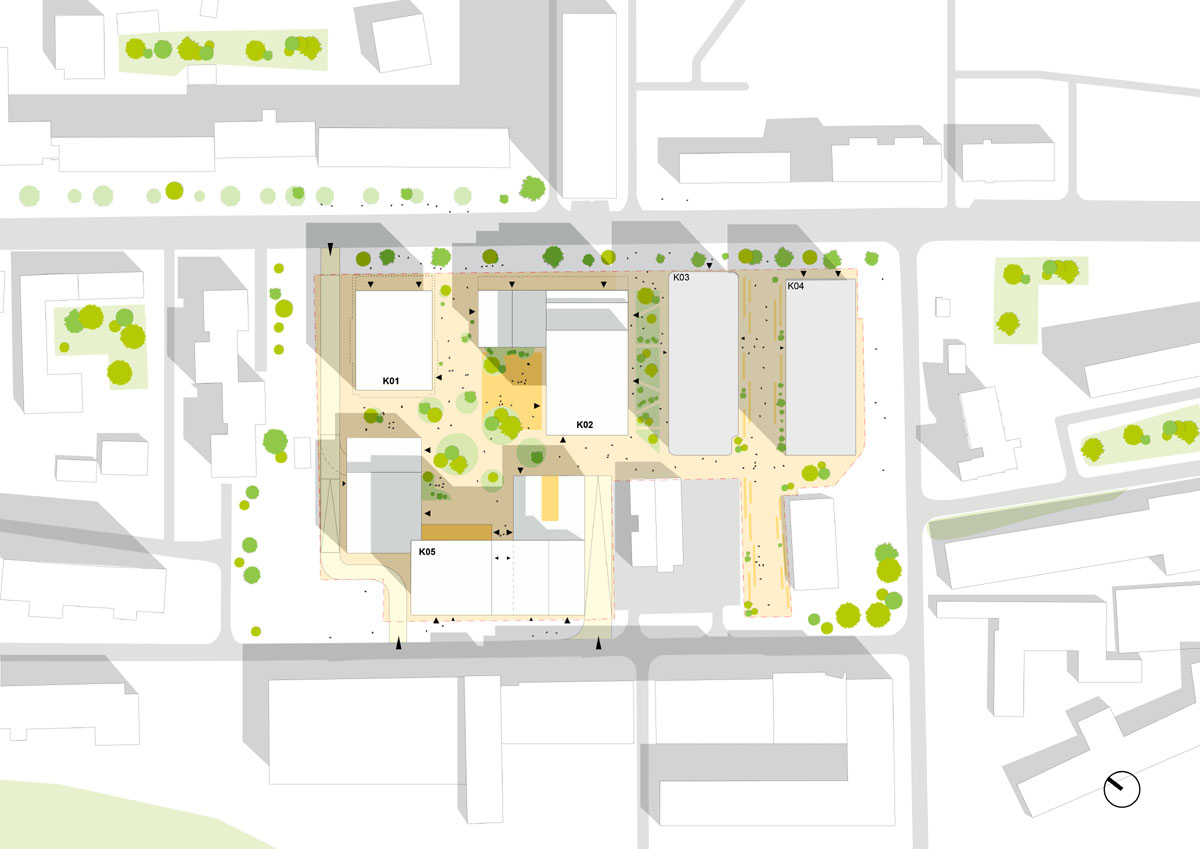

The updated plan places a focus on public spaces between, on, and inside the buildings, nurturing a sense of community. NUVO encompasses five distinctive buildings, merging a business park with residential and cultural programmes to establish the most extensive technological and sustainable development in Ukraine.
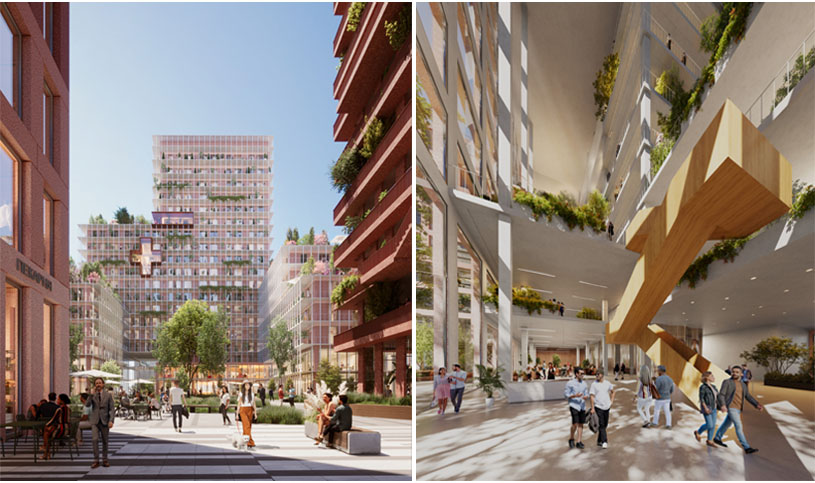
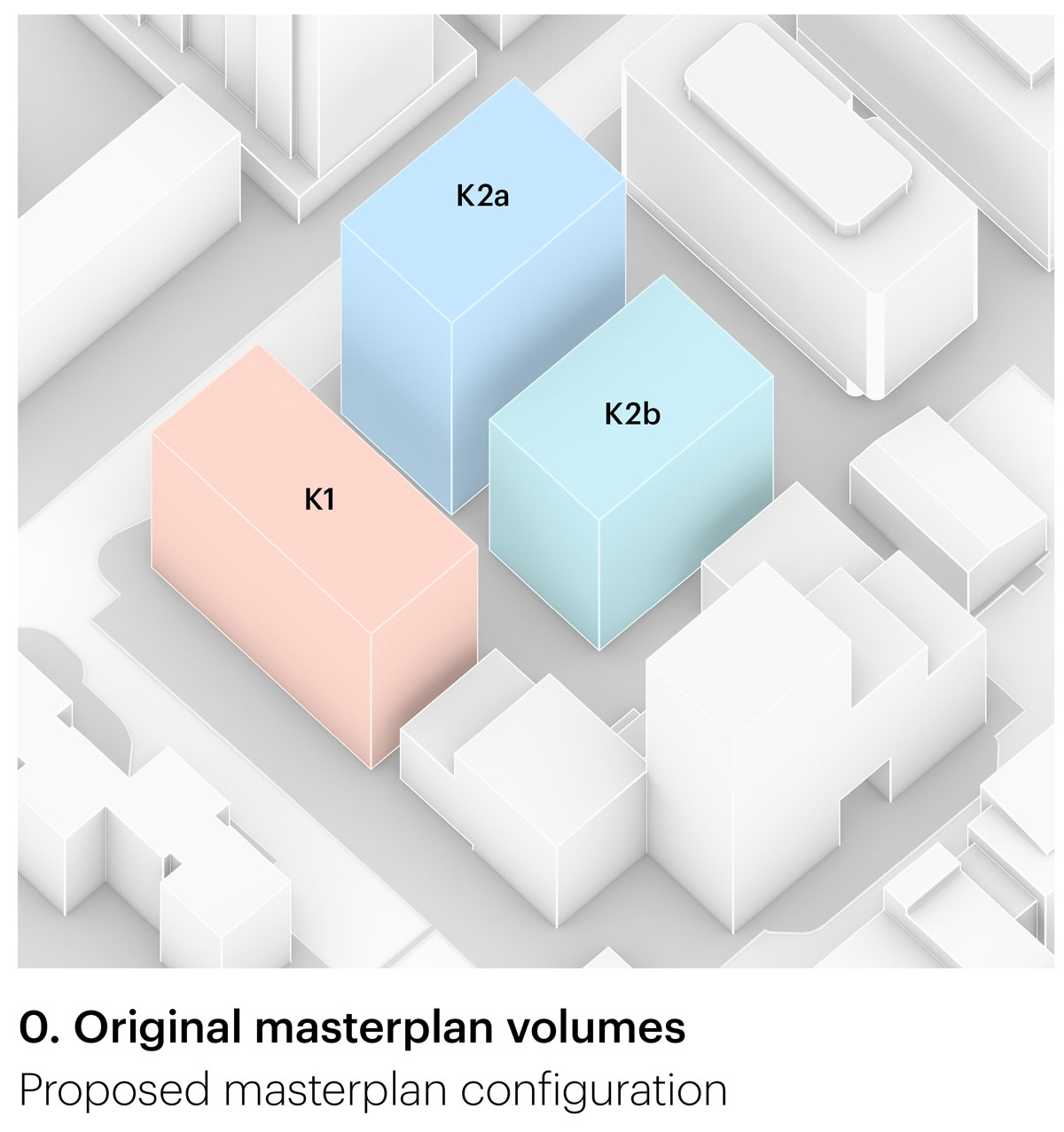
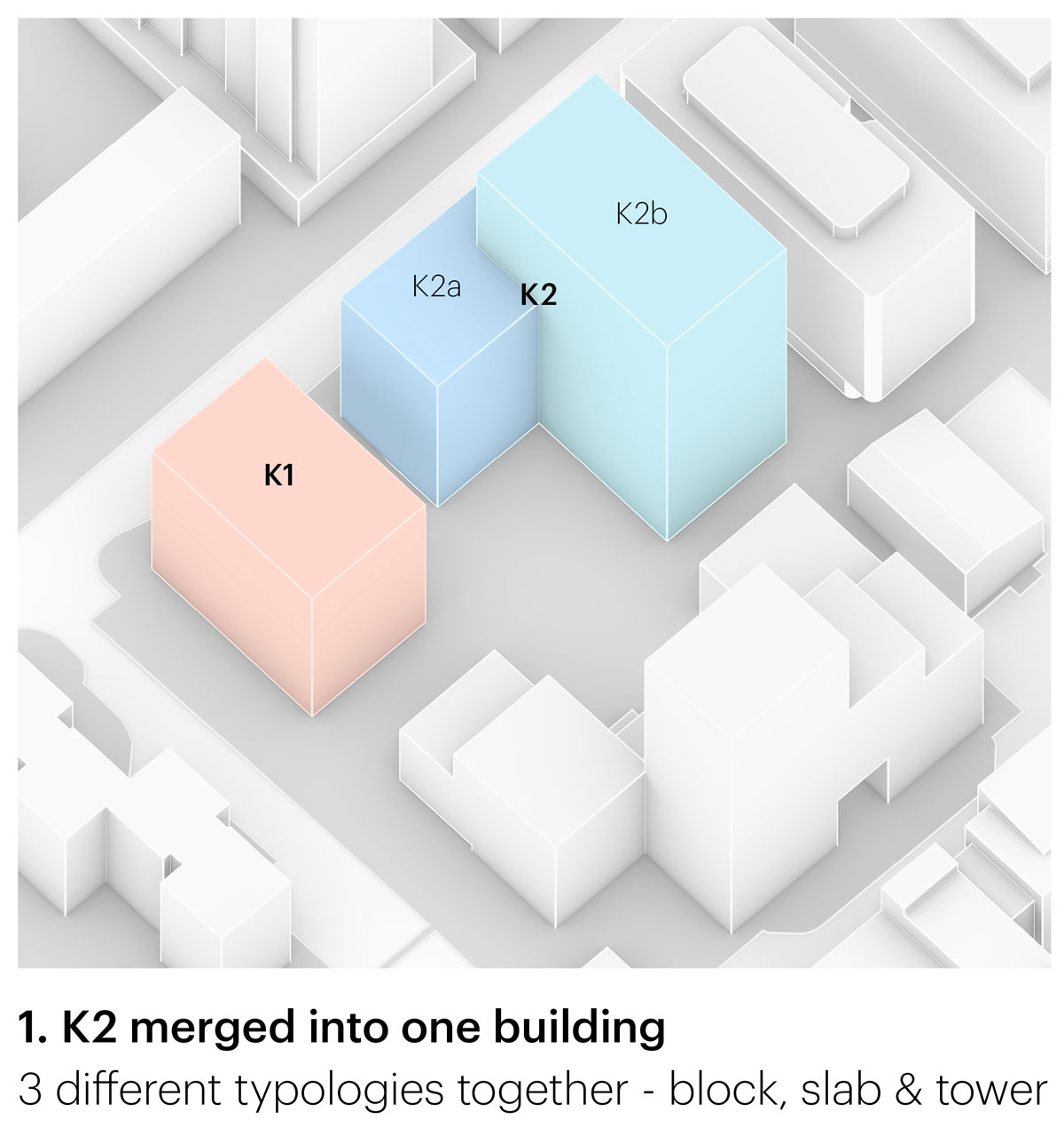
MVRDV has contributed the designs for two buildings which provide more than 42,000 square metres of Grade-A office space. The larger of the two buildings takes the form of an 18-storey tower with an L-shaped floor plan, defining a public plaza in the heart of the masterplan. Connected to this plaza, the building’s lobby expands upwards into a generous atrium that steps its way up the building’s bottom nine floors, opening a significant portion of the building’s corner into a light, airy, visually connected public space.
Echoing the atrium is the building’s stepped roofline, which features a cascading series of green outdoor terraces. The smaller building, an 11-storey block located on the north-west of the site, features wraparound terraces connected with external staircases to maximise the potential for beneficial connections between floors.

The two MVRDV buildings are designed to be highly adaptable, enabling them to accommodate changing uses in the future. The compact and efficient smaller building can provide for offices, a hotel, commercial premises, or for residences, with the use of demountable building parts allowing more efficient transformations. Meanwhile the floorplans of the larger building can be divided in many different ways, accommodating many tenants per floor, one large tenant across multiple floors, or anything in between. All of these approaches serve to extend the buildings’ lifespans, making the business park more resilient in the long term.
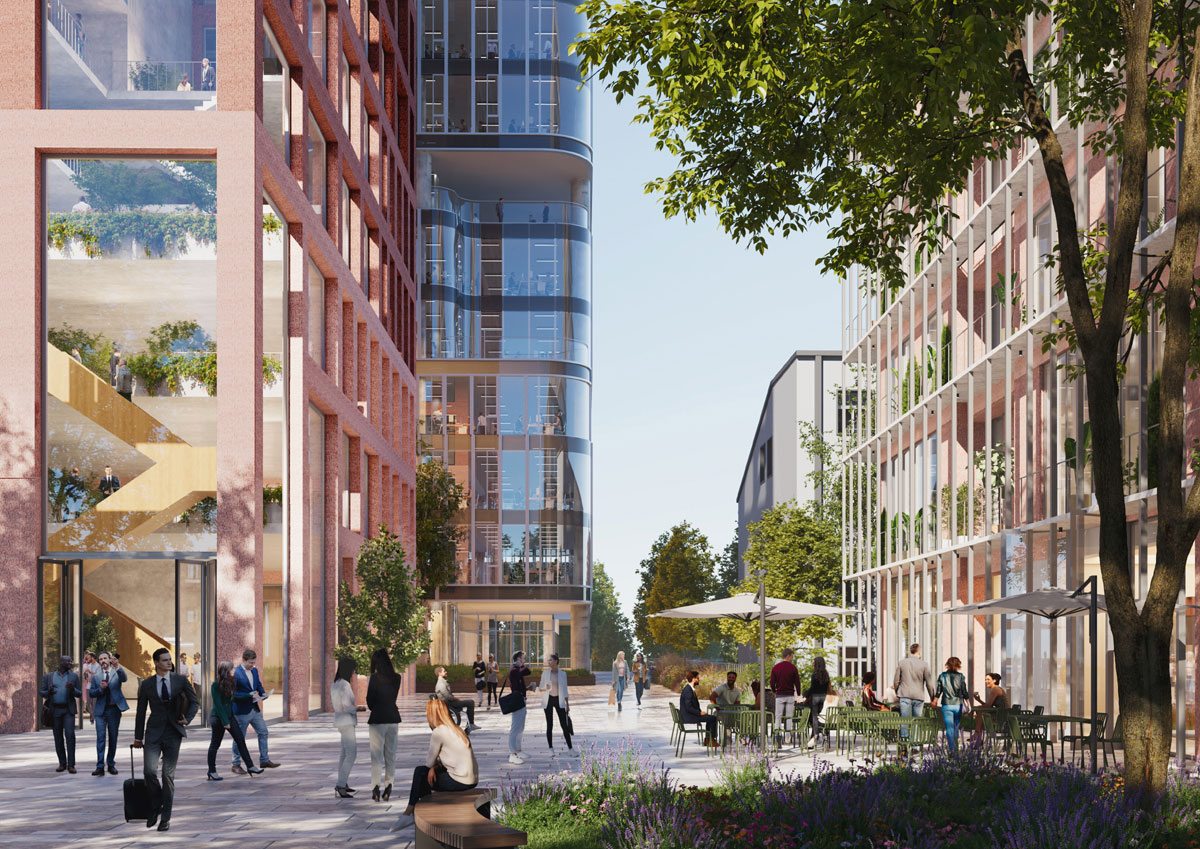
The building designed by Orange Architects comprises 36,000 square metres and boasts the most diverse program. The lower levels host a mobility hub for shared cars and bikes, flexible office spaces, as well as cultural and commercial premises. On the higher levels, the hotel and residential programme are situated. Various apartment types, complemented by collective indoor and outdoor spaces, are meticulously planned to elevate the living quality for residents.
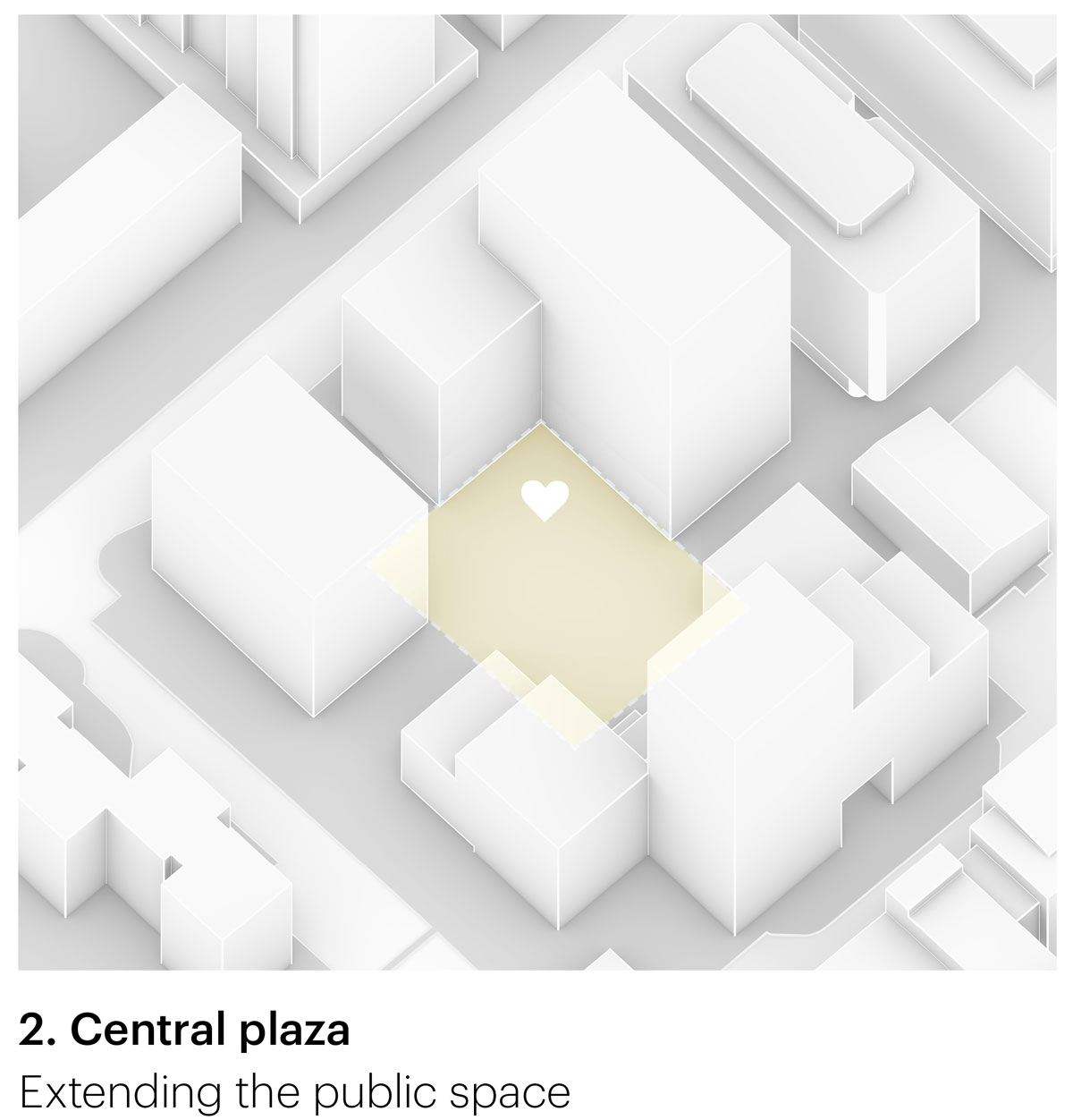
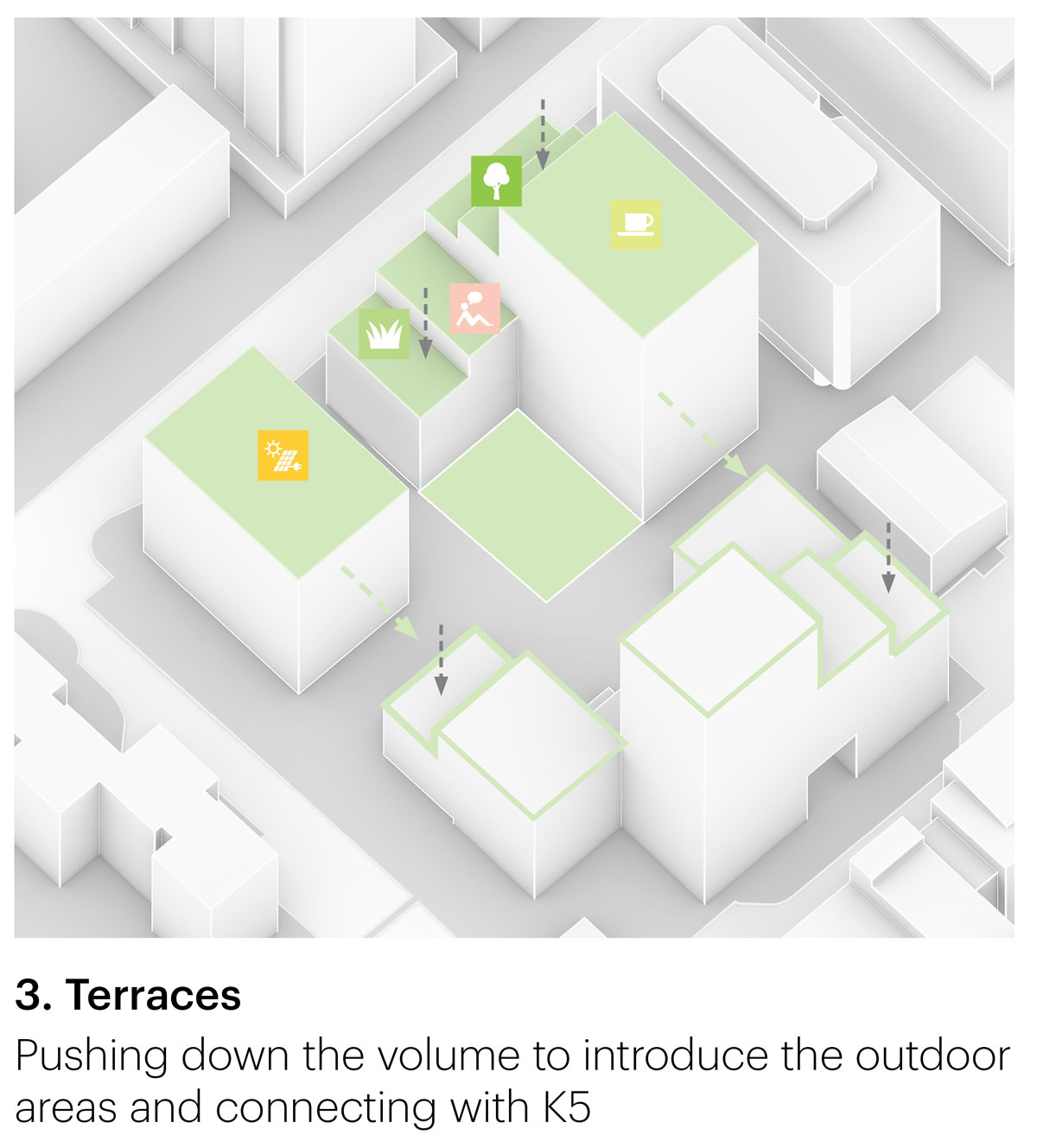
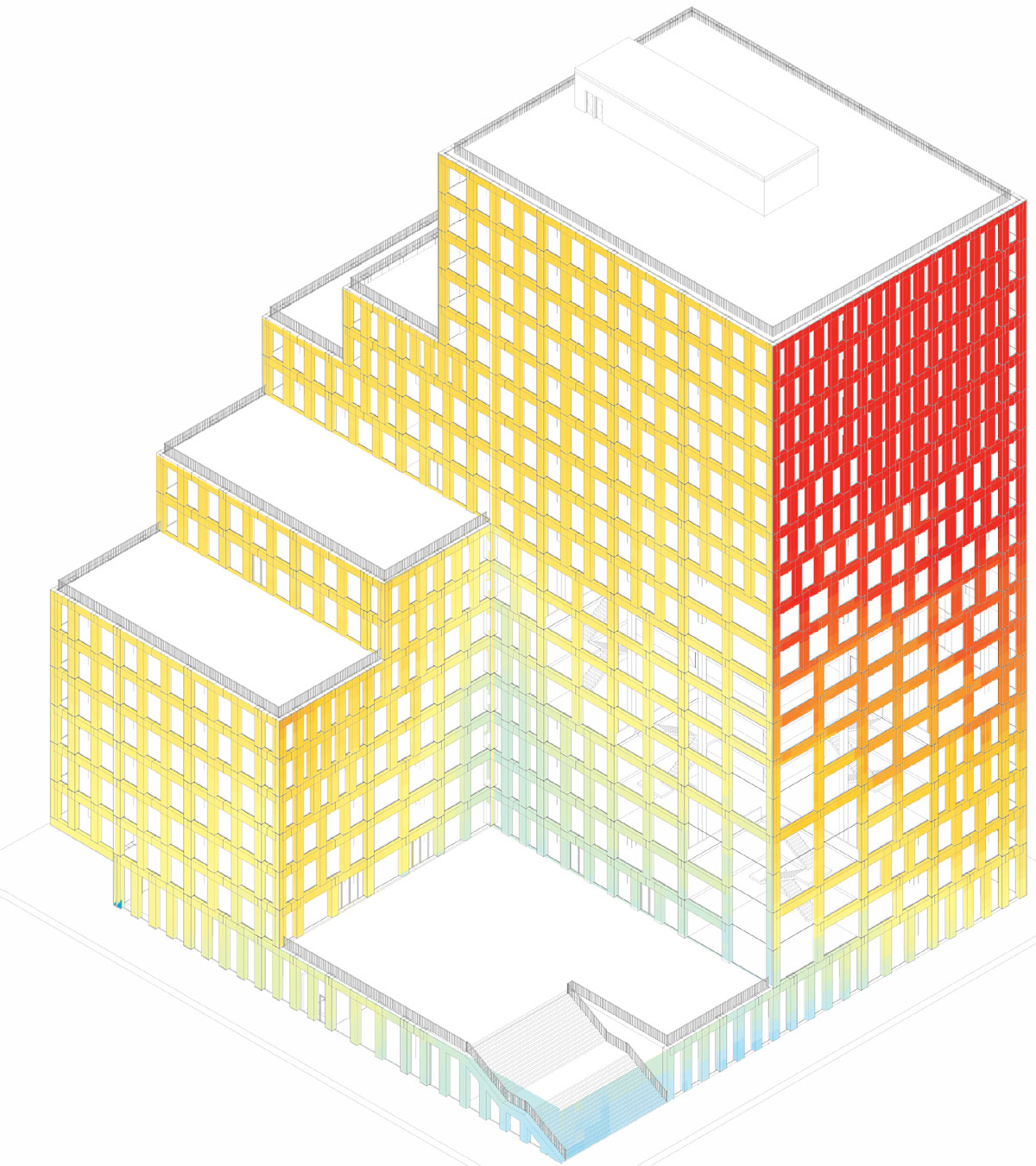
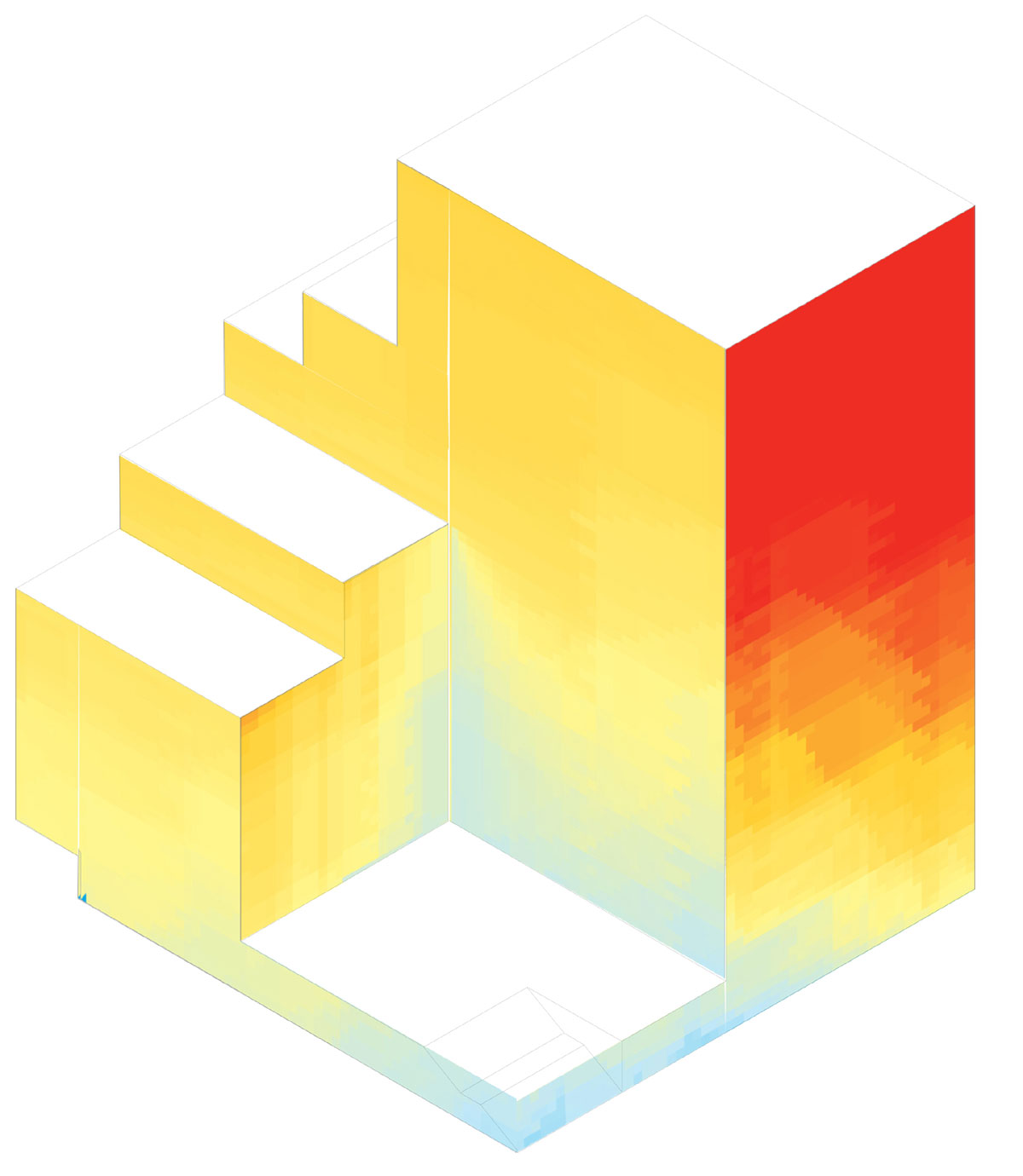
The entire building is crafted using two grid sizes, facilitating construction with prefabricated elements. The beam, slab, and column structure offer maximum flexibility for the programme, adaptable to future needs. The stepping volume of the building is designed to create space for collective outdoor terraces, enhance greenery and biodiversity, accommodate solar panels, and facilitate rainwater harvesting.
The building volume is enveloped in expansive outdoor verandas, providing a shaded and comfortable second skin, concurrently contributing to reduced cooling requirements for the apartments. Distinct shapes in the facade denote specific functions within the building, such as a communal living room, a library, or a yoga room.
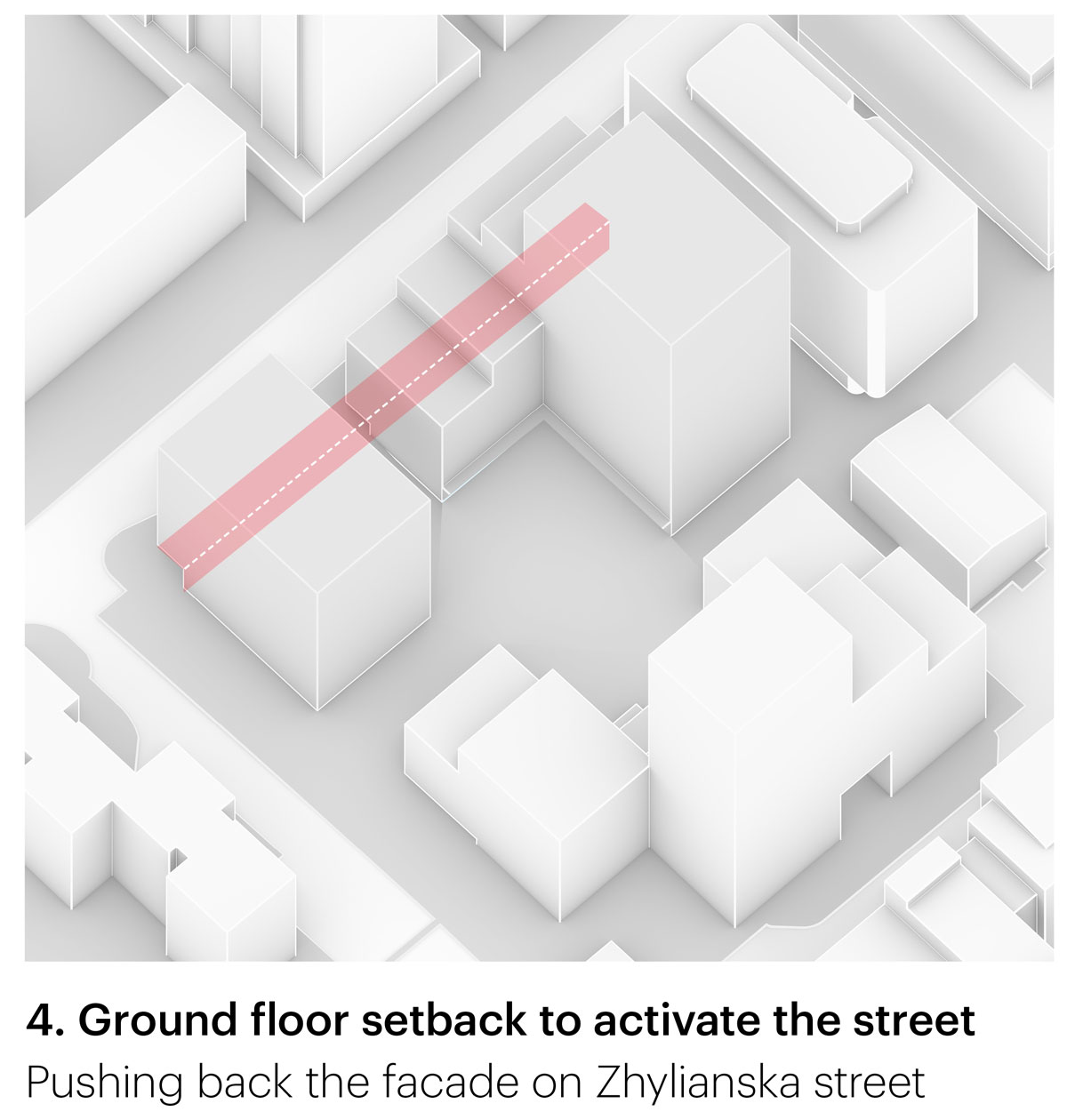
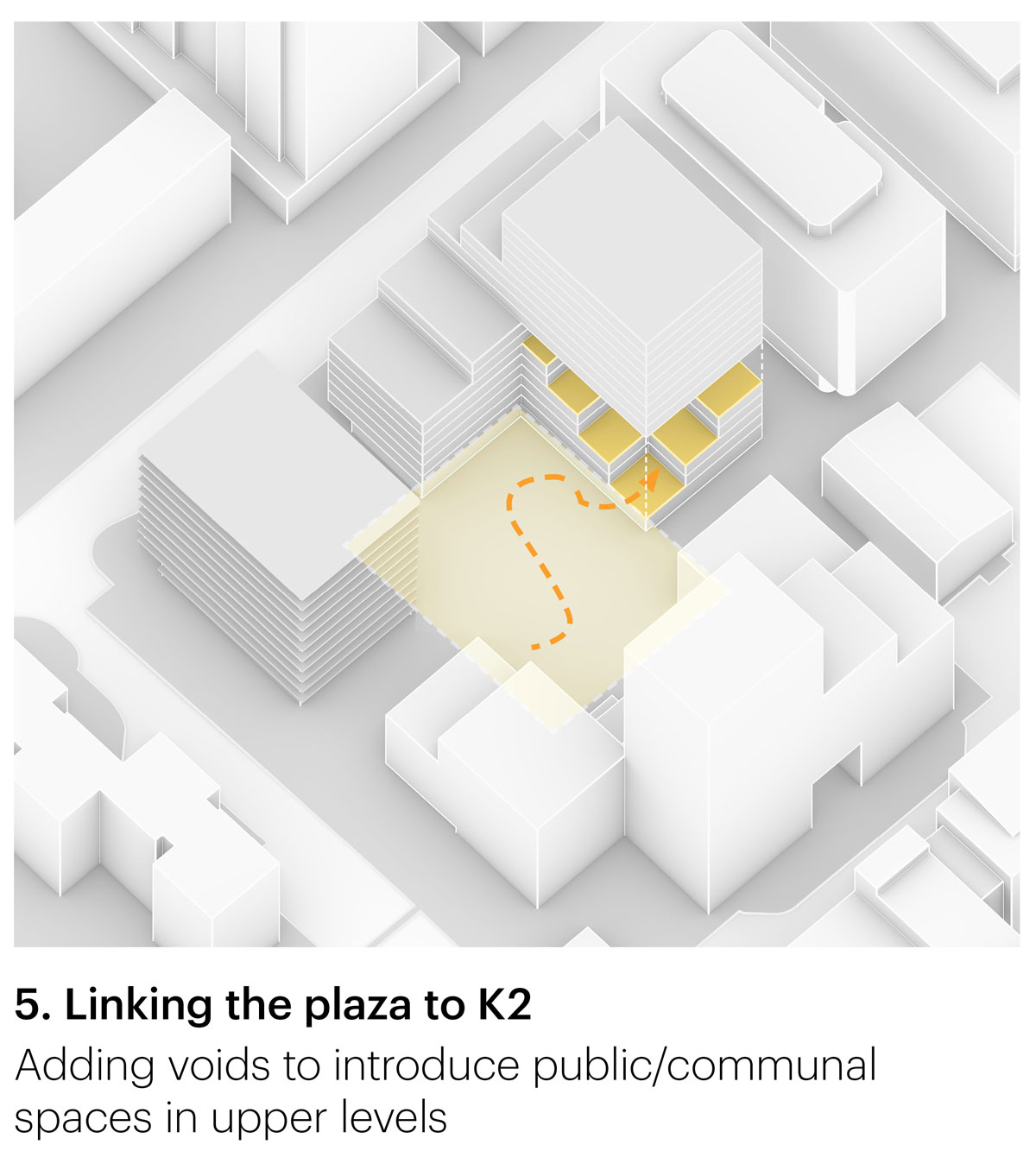
“Orange Architects has already been working in Ukraine since the year 2003, when we joined the ‘Architectural Ambulance’ workshop in Kharkiv. The NUVO project, which started before Russia’s full-scale invasion, sparked our creativity, given Kovalska’s high ambitions for sustainability and inventive material use”, says Jeroen Schipper, founding partner of Orange Architects. “Now we envision the project as a positive example for the rebuilding of Ukraine, with adaptable structures and shared spaces, that can help create new sustainable communities for the future.”

“We are humbled and proud to be able to contribute to a project that will play a significant role in Kyiv’s daily life”, says MVRDV founding partner Jacob van Rijs. “In creating flexible and demountable spaces, we have designed spaces that can more easily respond to society’s changing needs and help ameliorate uncertainty brought on by the ongoing conflict. Workers of all types will have access to high-quality offices, while communal areas including green rooftops enable new connections to be forged while providing new perspectives of this vital city.”
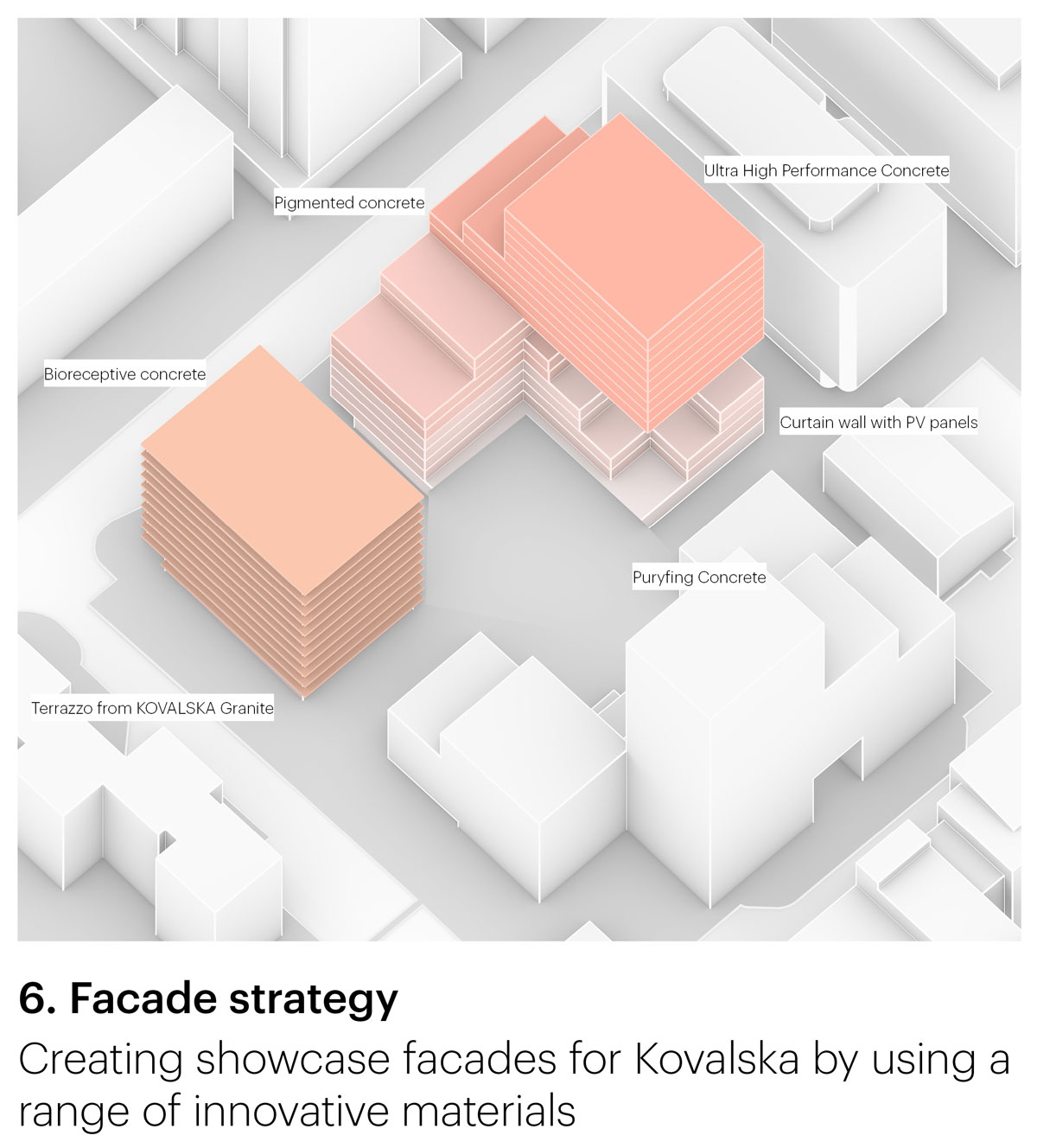
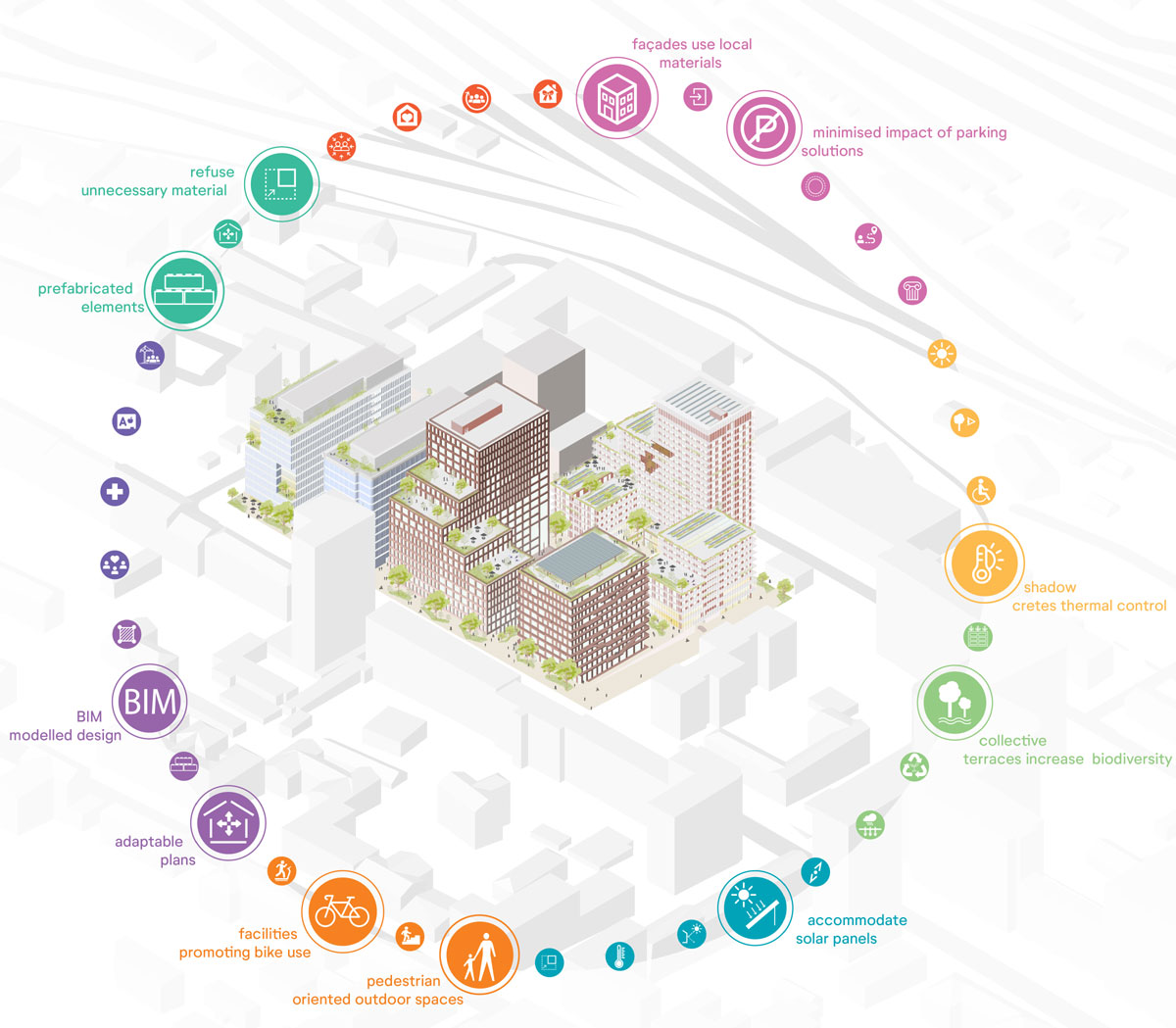
“Kovalska declares and implements actions to mitigate climate change and environmental degradation as a benchmarking industrial and construction group. These global threats are no longer something that lies on a piece of paper. They are as real as daylight”, says Kolavska Executive Director Olga Pylypenko.
“This is the reason why Kovalska has a strong sustainability ambition. The NUVO project is designed following sustainability approaches such as the optimal orientation of the energy-efficient campuses, sun protection systems on the facades, sufficient heating and cooling systems, flexible floor planning, collection and disposal of solid waste at the underground level, etc. We will be the first developer in Ukraine to set such a high standard.”
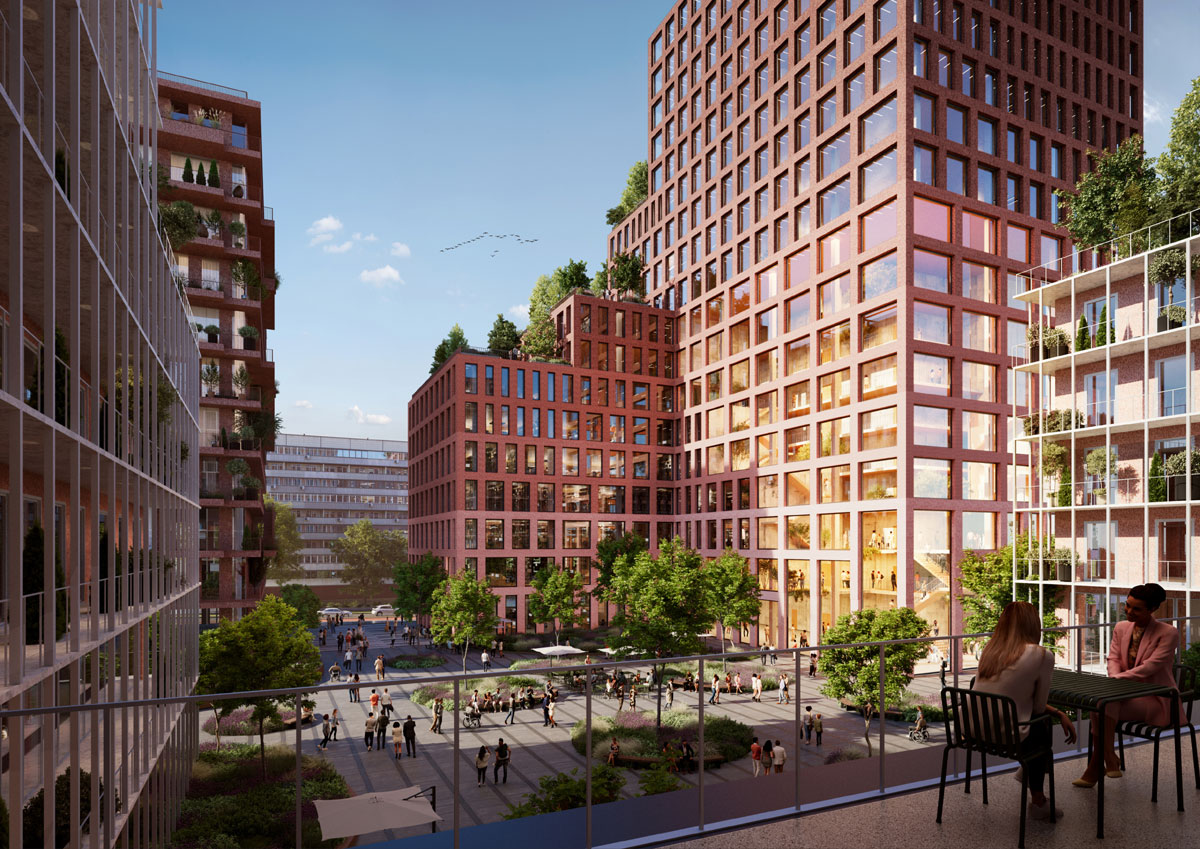
The expected increase in footfall caused by the reinvigoration and pedestrianisation of this commercial district will be met by a planned high-speed tram line, and all five NUVO buildings will share a common infrastructure. Designed to be the most sustainable complex in Ukraine, the façades use local materials to create a showcase of Kovalska products, including waste-based materials that reuse aggregates and products with integrated ventilation. The façade design is based on solar modelling, with the size and openness of the modules themselves directly dependent on the analysis results.
