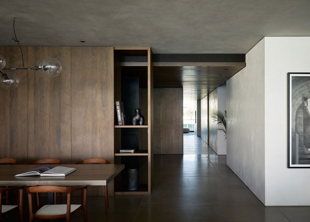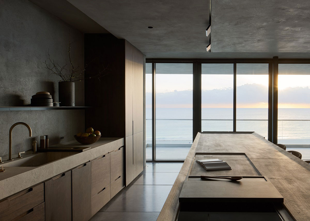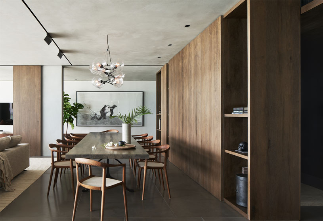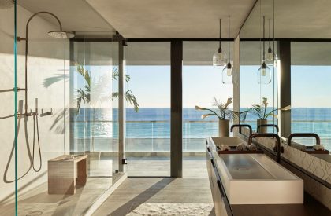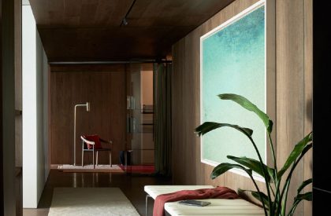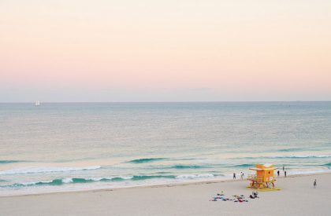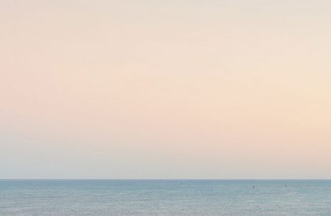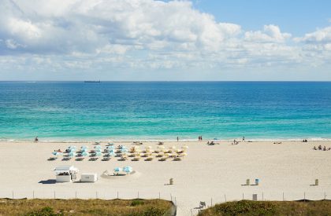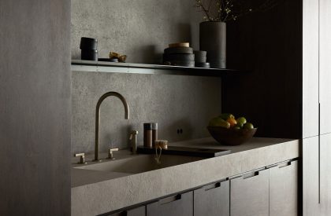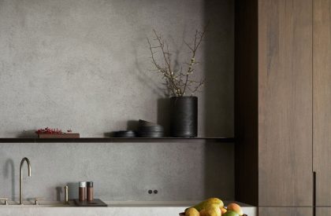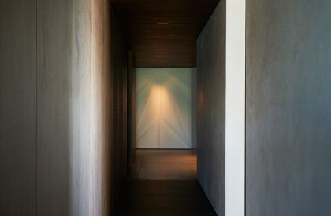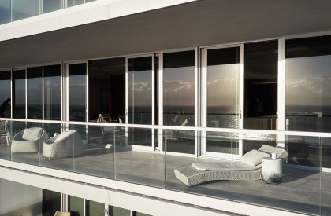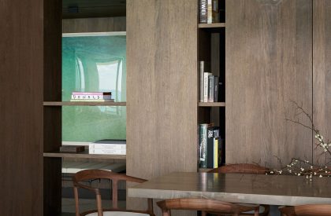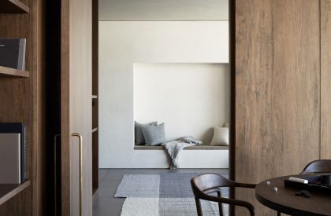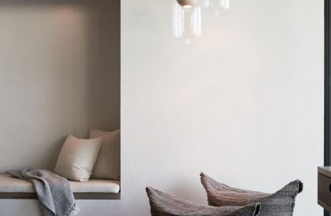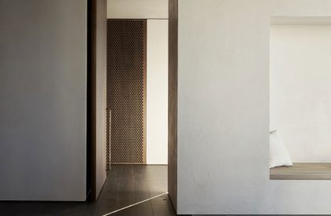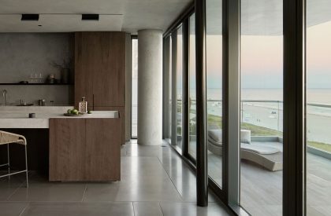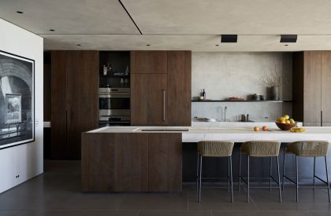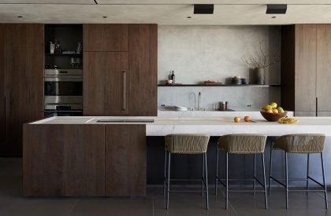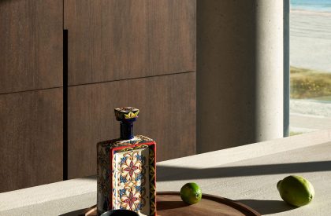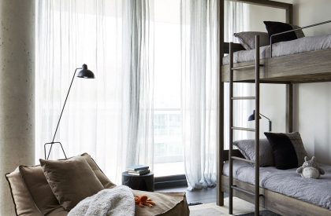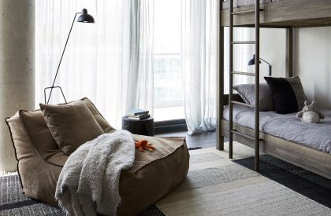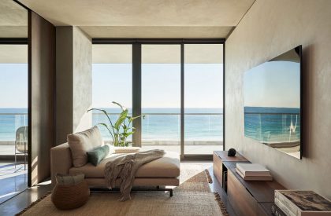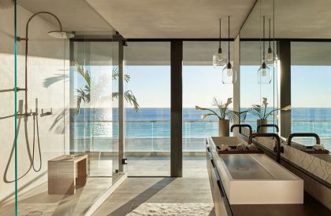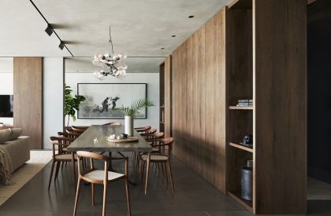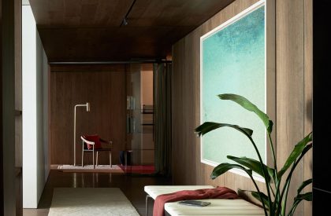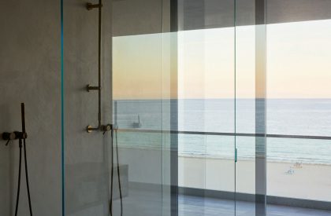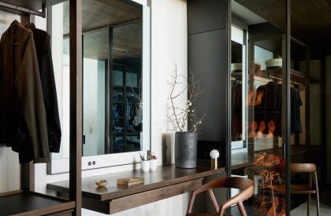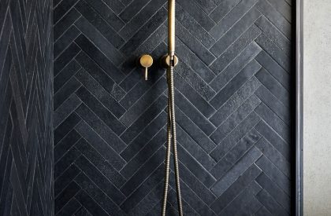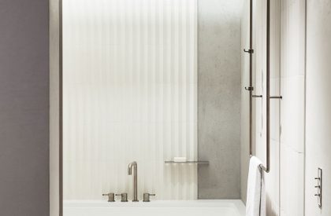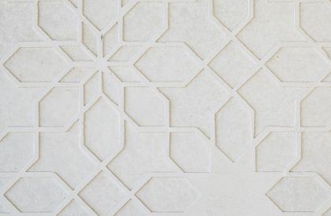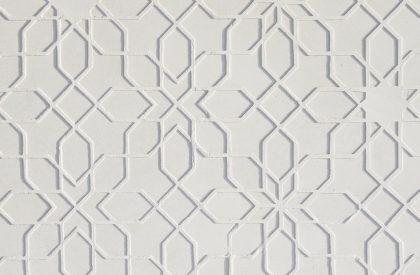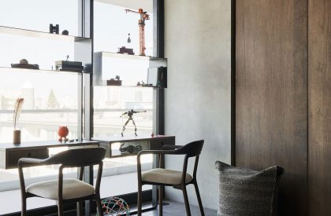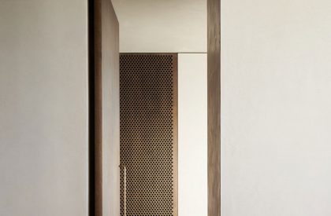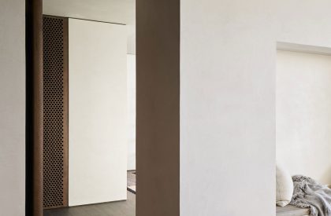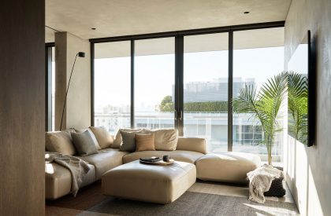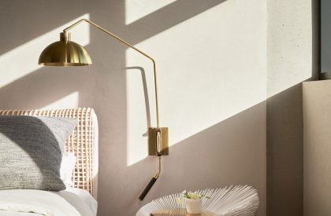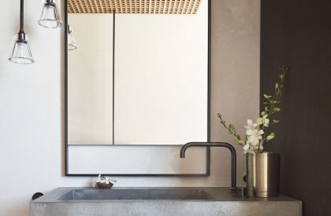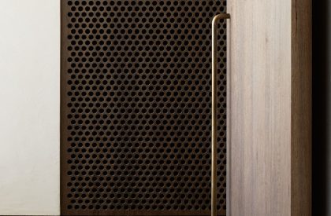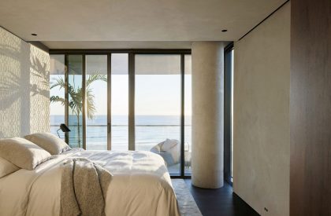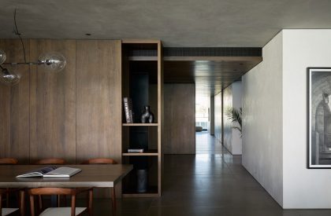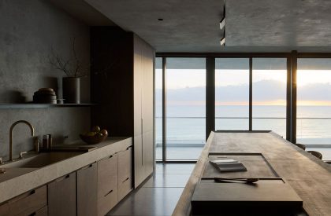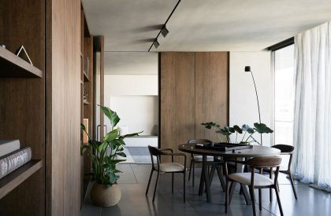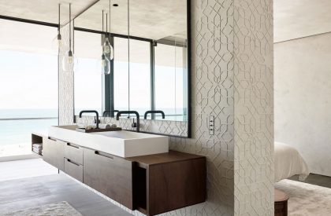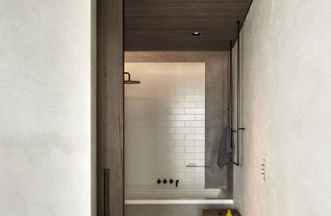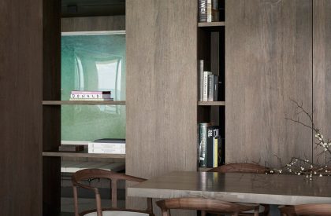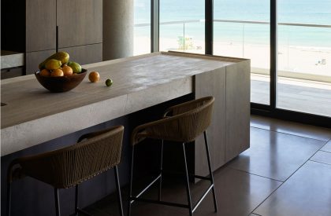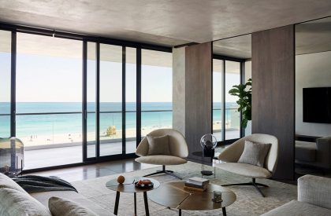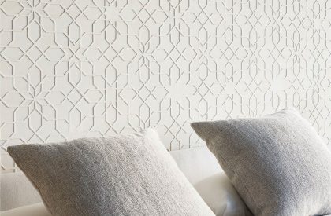Excerpt: Ocean Drive, designed by MW works, is a home interior of a single floor condominium unit within a new residential tower overlooking the Atlantic in Miami Beach, Florida. The design grew out of a desire to amplify the light and let the interior architecture be a canvas and a frame. First conversations focused on the ever-changing views from the space and the almost tactile quality of light at this latitude. The design grew out of a desire to amplify these phenomena and let the interior architecture be a canvas and a frame.
Project description
[Text as submitted by architect] Ocean Drive is a 6,112-square-foot single floor condominium unit within a new residential tower overlooking the Atlantic in Miami Beach, Florida. The clients are based in Seattle and travel often but have deep roots in the panhandle and had been looking to return home. To accommodate a family of six, this down to the slab renovation combined two smaller units to create a five-bedroom retreat on the beach.
First conversations focused on the ever-changing views from the space and the almost tactile quality of light at this latitude. The design grew out of a desire to amplify these phenomena and let the interior architecture be a canvas and a frame. To that end, a simple diagram was developed with a solid, shadowy service core surrounded by light elemental volumes. The heart of the unit is clad in dark tropical hardwood with careful detailing emphasizing mass and craft. A dropped ceiling to accommodate services supplied from the core is expressed as a heavy wood raft creating subtle compression when moving between public spaces. Walls are expressed as solid wood slabs and wide plank floors matched.
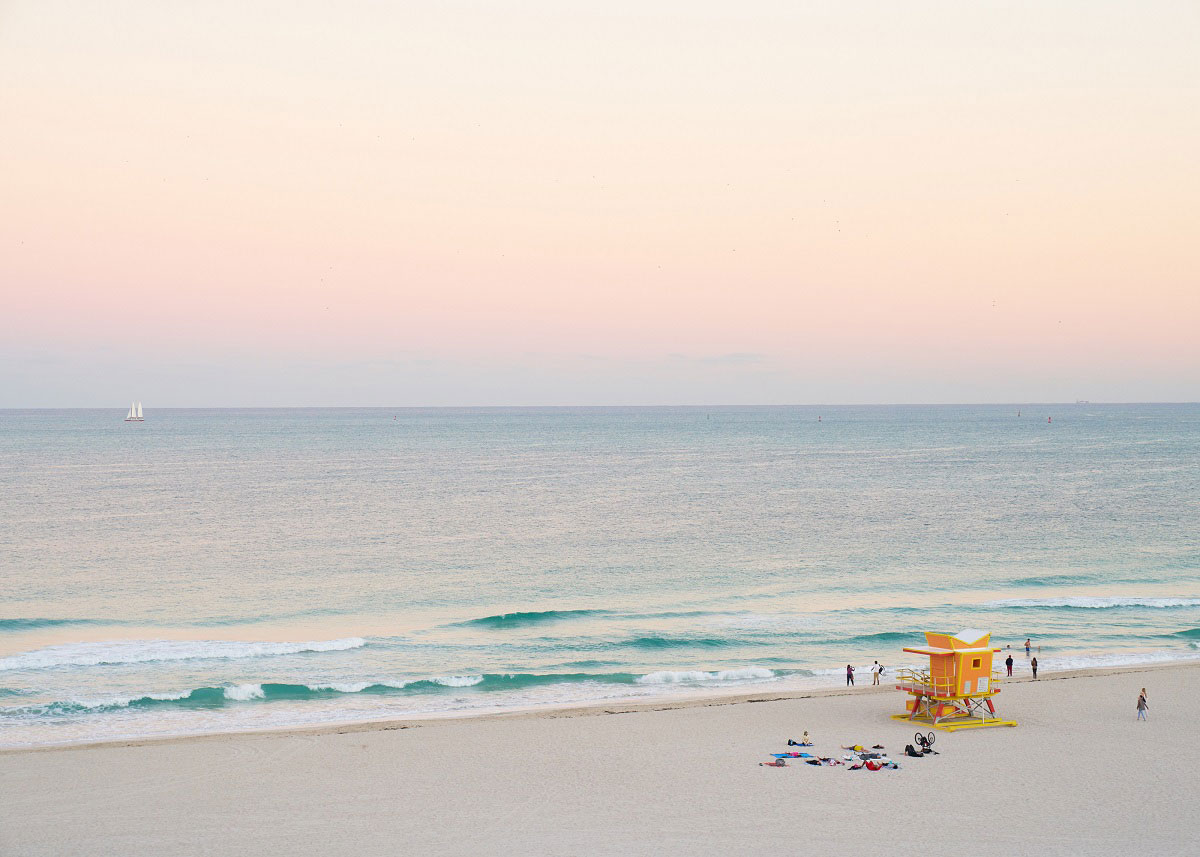
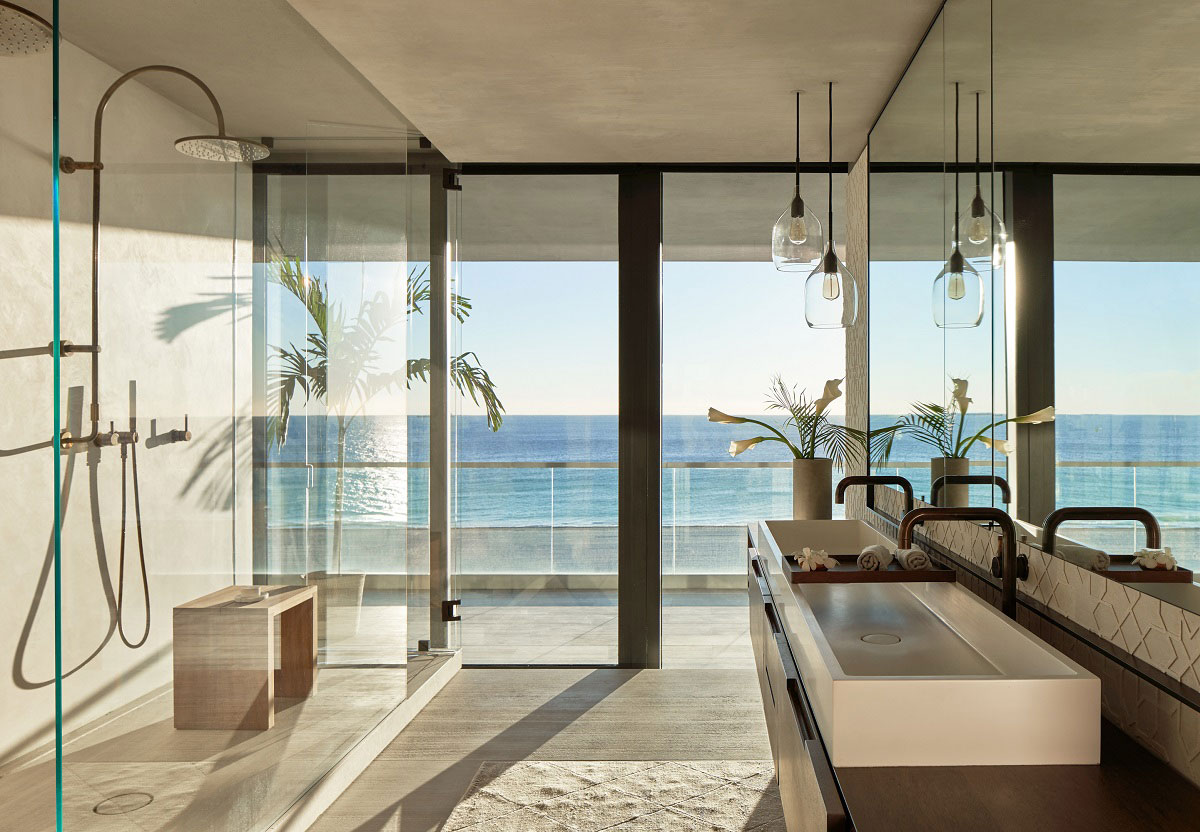
At the perimeter, elemental bedroom volumes are treated in pale, sandy tones of hand-troweled plaster reflecting natural light deep into the floor plate. Doors are expressed as heavy slabs with integrated closer hardware allowing for timeless jambs and simplified hardware. Switches integrated into plaster walls further reduce visual clutter. The irregular surface of the plaster highlights the changing quality of light throughout the day and lends a softness to private spaces.
Directly opposite the elevator landing, a small alcove was created to mark the entry. The ‘moyo’ wall was intended to reference vernacular masonry ventilation blocks washed with natural light from a perceived adjacent court. Varied concrete mixes and interior geometry in each block lends an informality to a pattern that shifts and deforms across the assembly. Hidden above the ceiling a programmable LED array tracks with the sun throughout the day and adjusts the light temperature. Overnight, the small powder room integrated into the alcove is illuminated with soft moonlight.
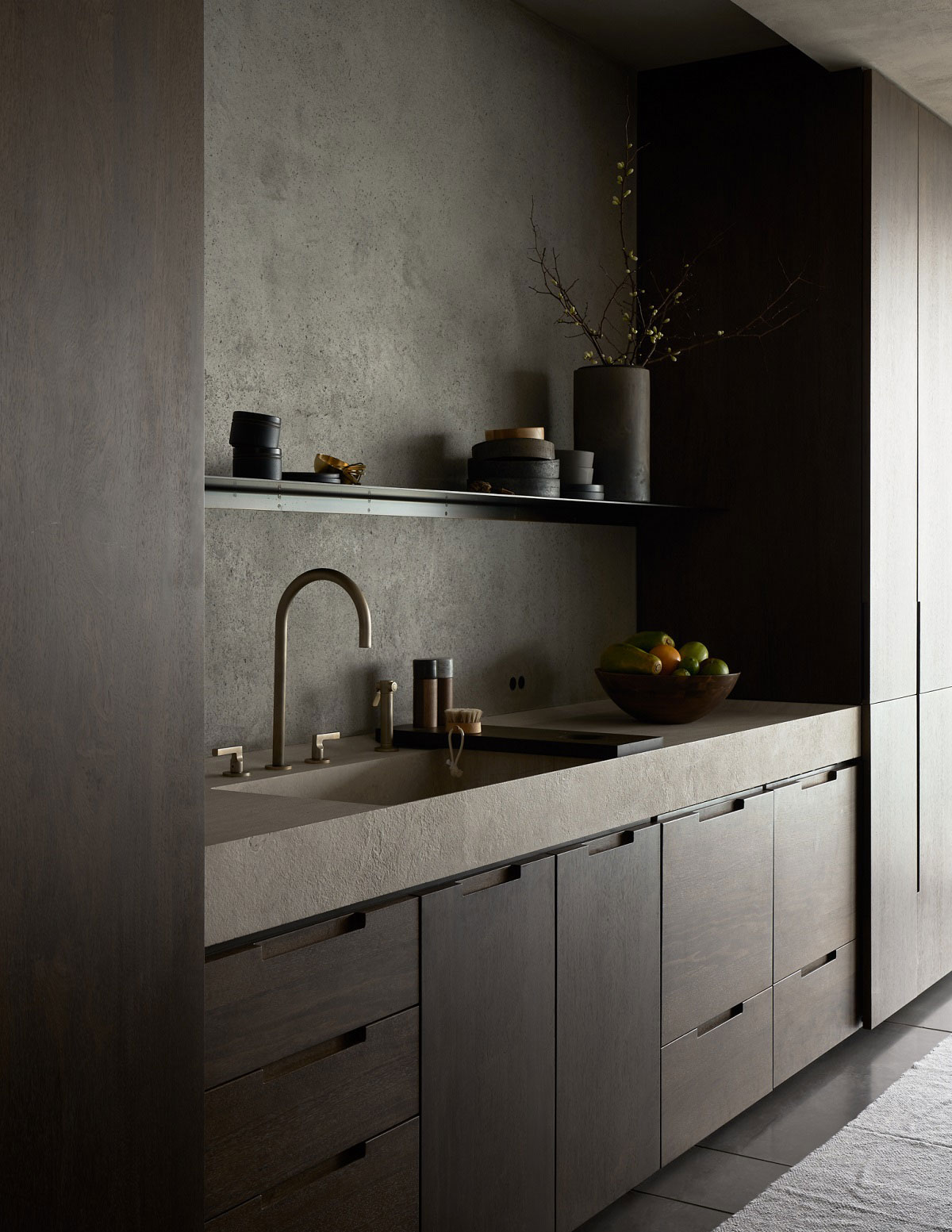
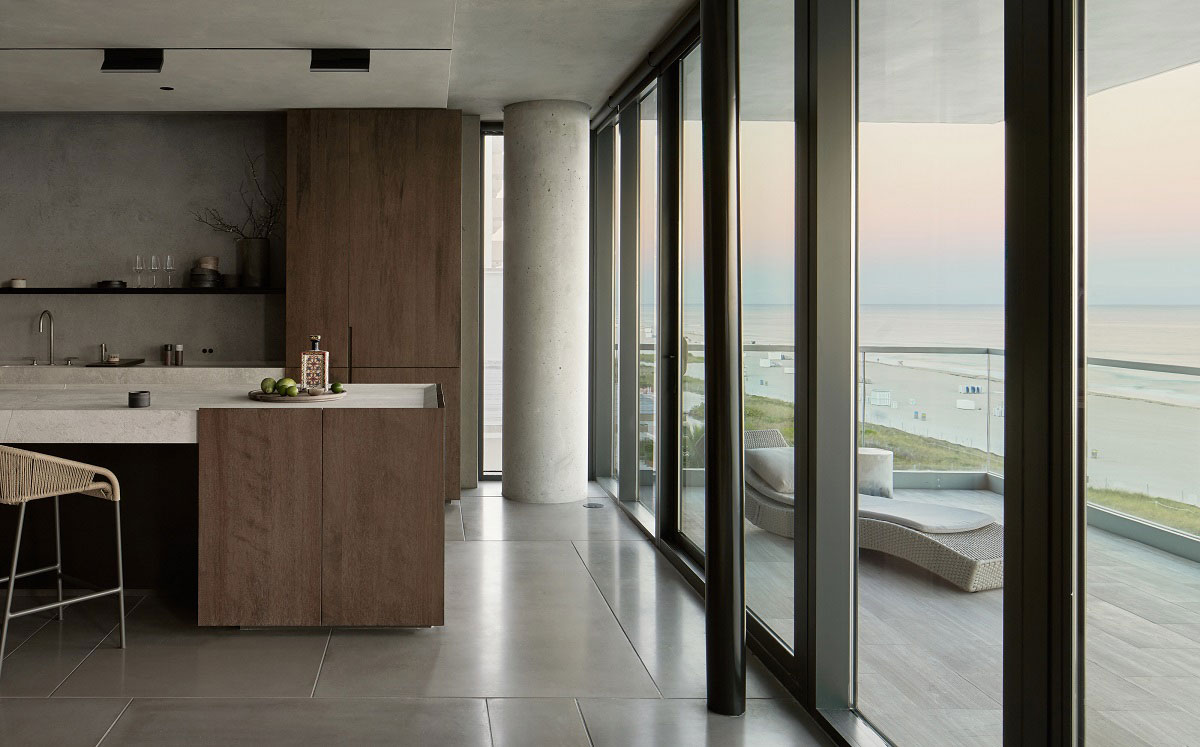
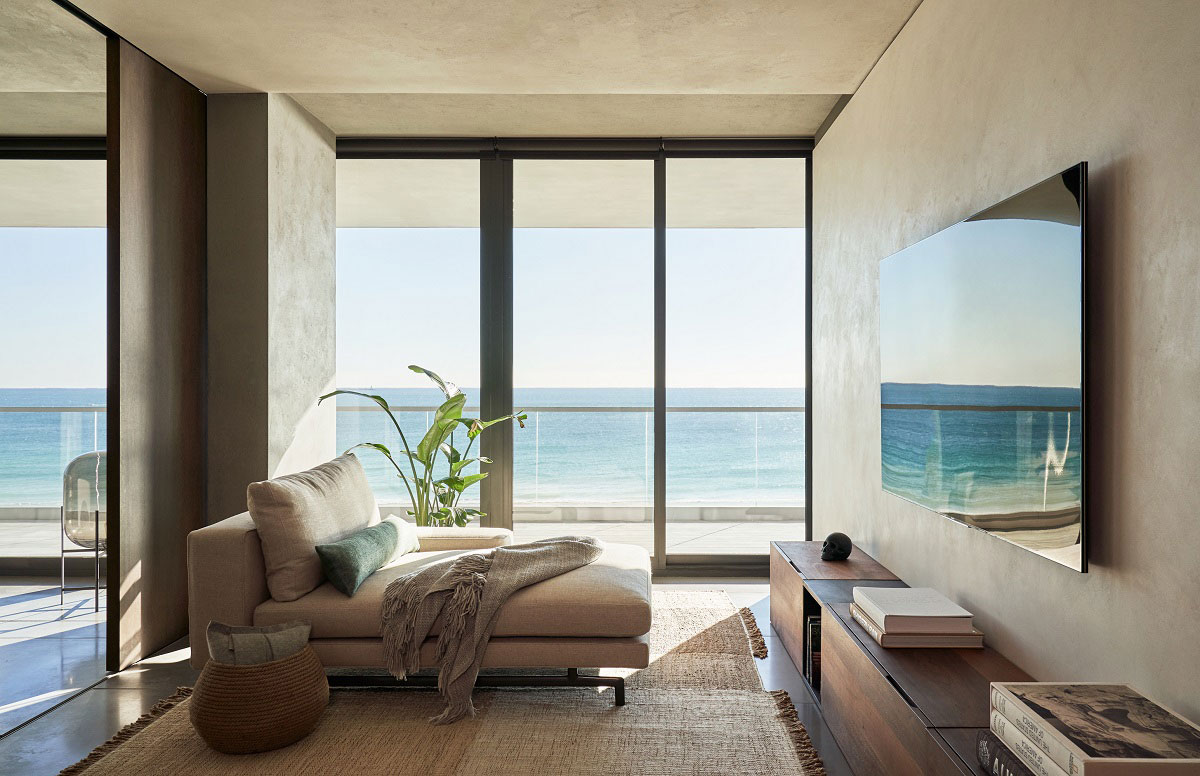
Finally, at the gathering spaces at the east and west ends of the unit, large format concrete slab floor tiles reflect light onto plaster ceilings above and provide a cool surface underfoot. A hierarchy of assemblies is established as the structural concrete deck slips over the glass window wall before stepping down as a plaster ceiling. Concrete columns remain unfinished, providing another piece of context to the nature of the intervention and layers of the larger building assembly.
Sheer curtains catch onshore breezes and bright textiles, woven baskets and patterned floor coverings add a layer of softness. Amongst the neutral canvas varied shades of blue, orange and red respond to the native flora and fauna of southern Florida. At home hosting guests or children’s sandy feet, this home references the tones, textures and tropical climate of its site while its careful craft and detailing suggests a permanence not typical of South Beach.
