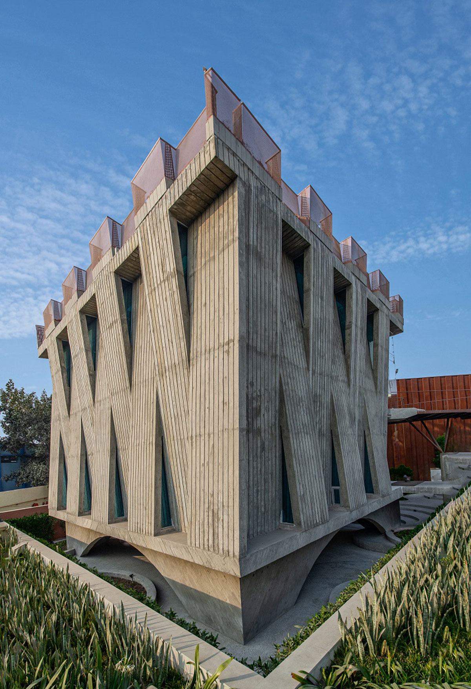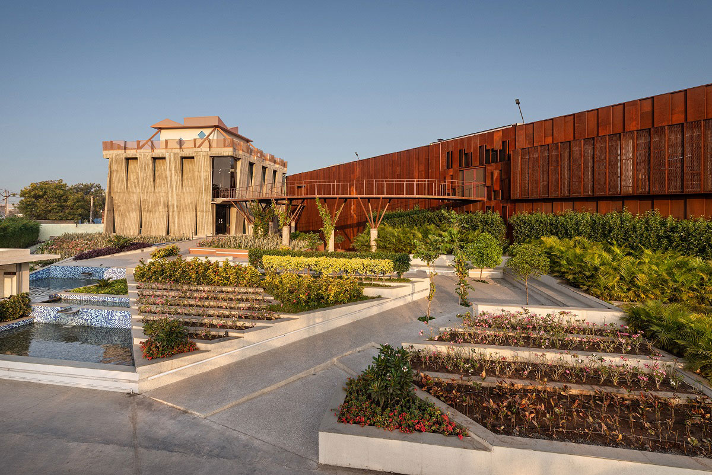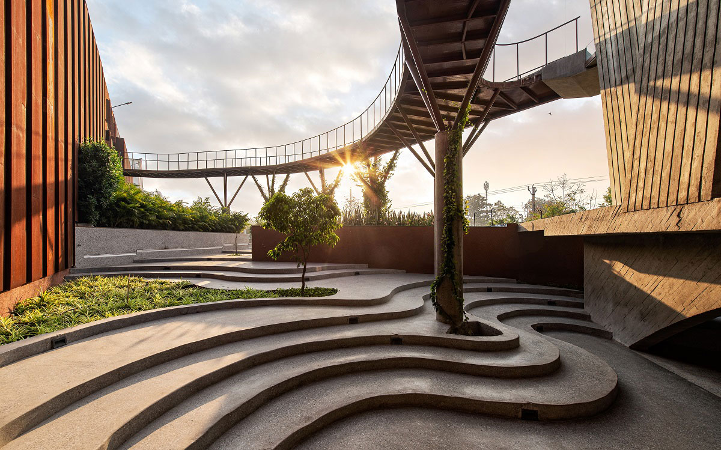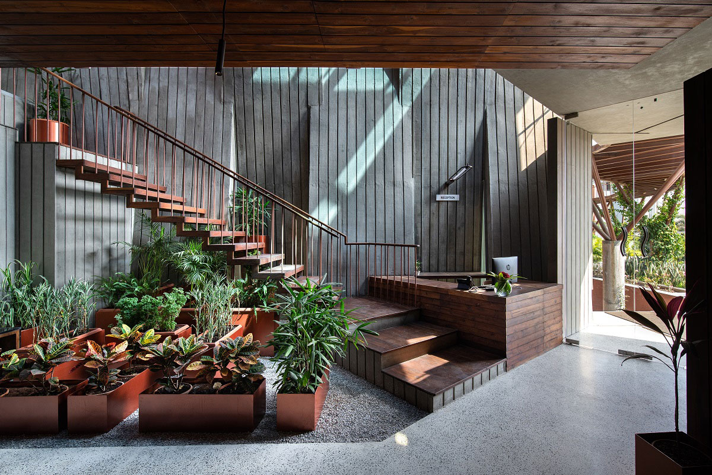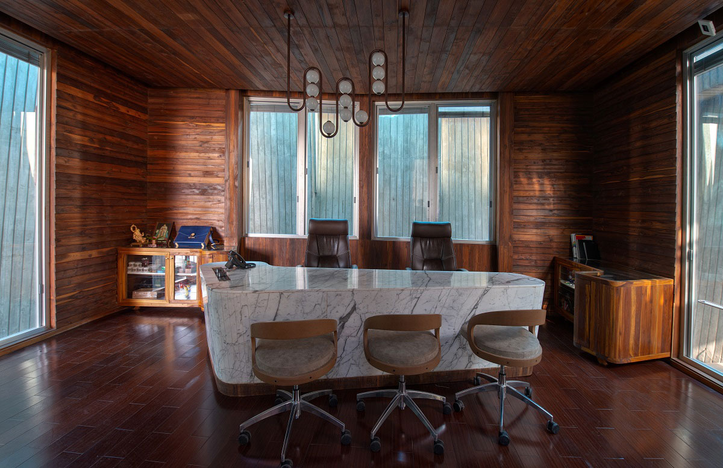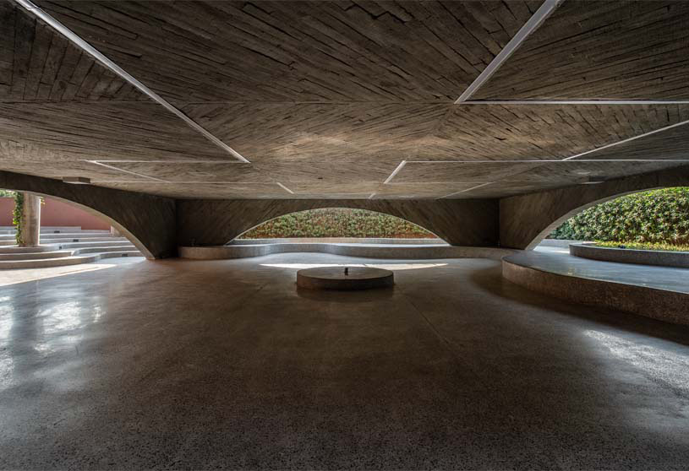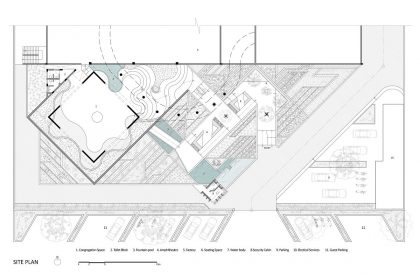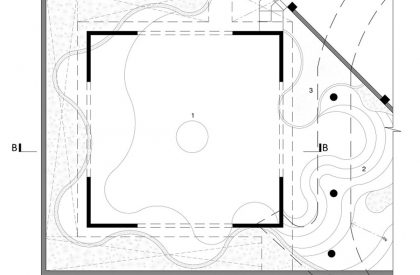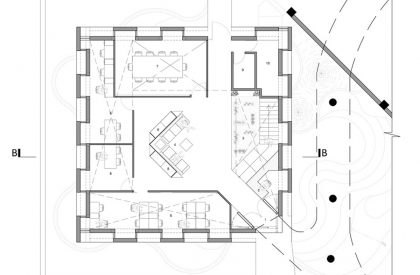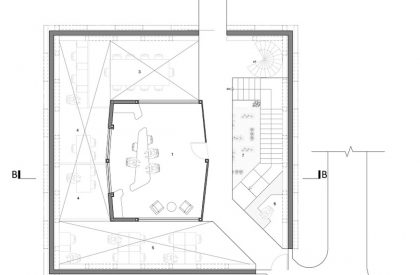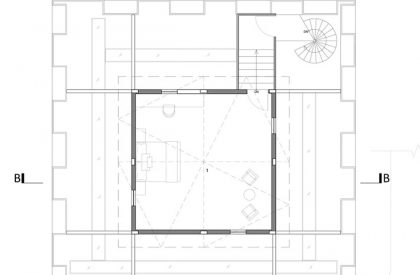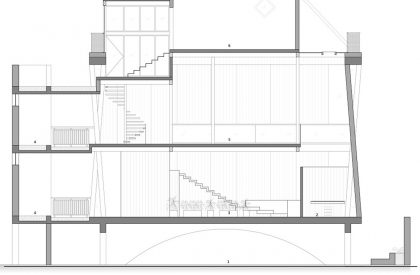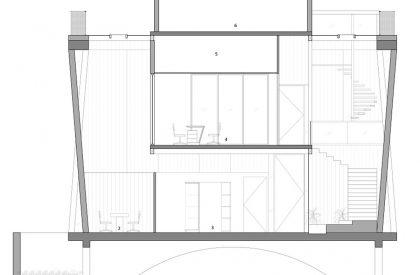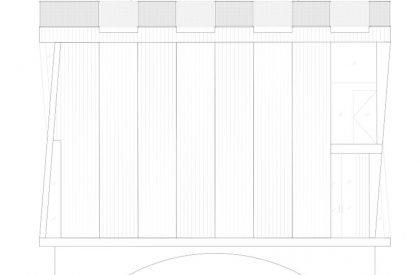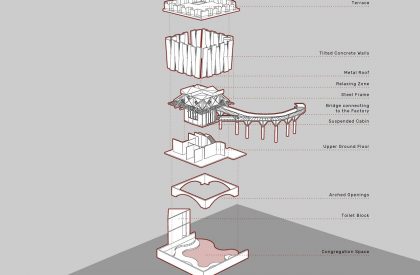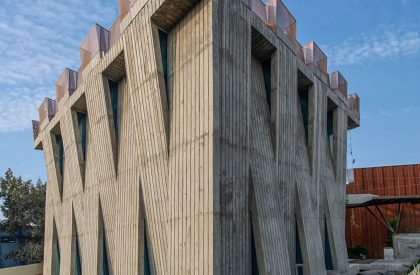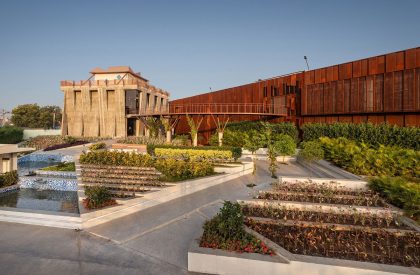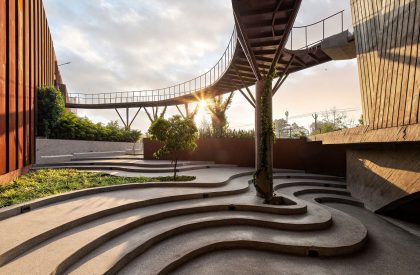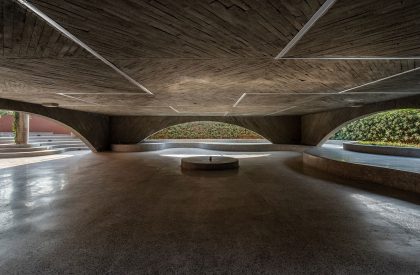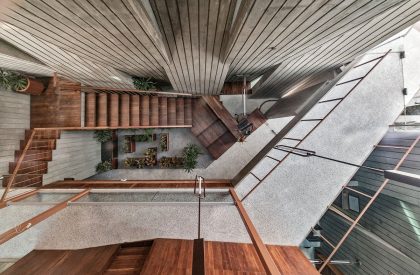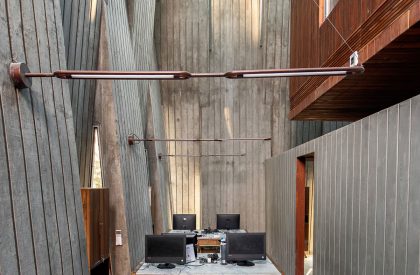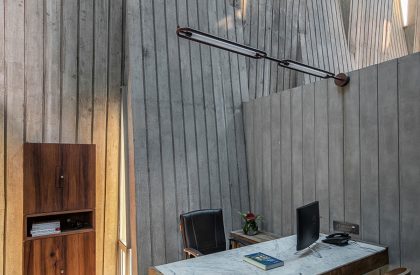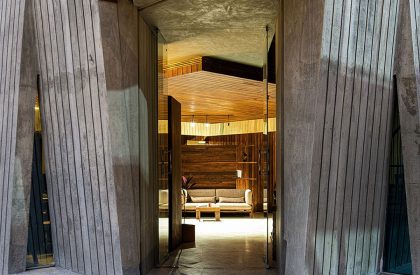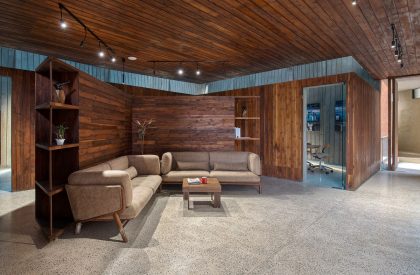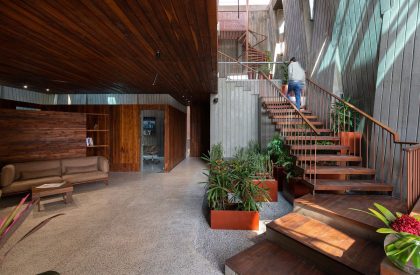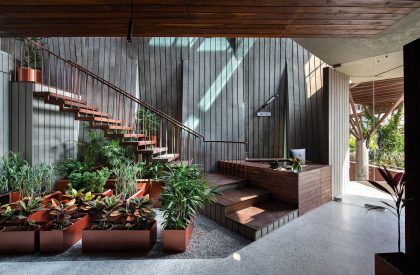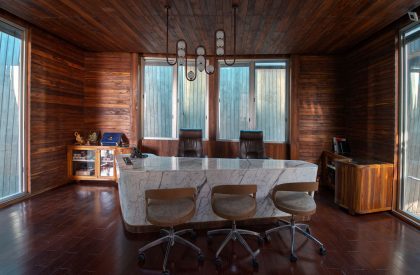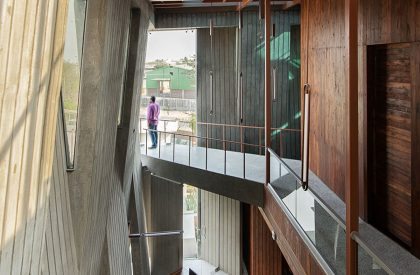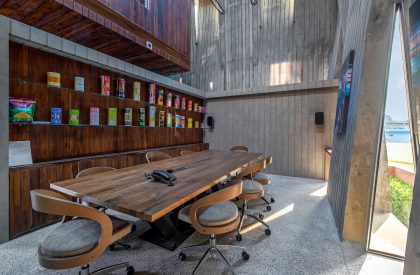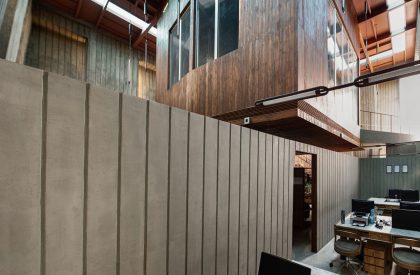Excerpt: Office Complex for Gopal Printpack Solutions, designed by I-con Architects and Urban Planners, has a language showcasing the factory’s manufacturing process. This architectural solution proposes the realization of an office building as the most representative element while the factory is kept in the background. A skylight that runs around the core of the structure maximizes natural light, keeping the spaces well-lit throughout the day.
Project Description
[Text as submitted by Architect] Located in Metoda, an industrial zone in Rajkot is Gopal Printpack Solutions factory. It is one of the leading companies in Gujarat which excels in delivering customized packaging solutions. This architectural solution proposes the realization of an office building as the most representative element while the factory is kept in the background. The square plan of the office building is tilted at an angle against the rectangular site and the factory, to make it stand out on the site.
The design intention was to develop a language of the complex that showcases the manufacturing process of the factory. The process is such that a blank plastic sheet is dipped sequentially into inks of various colors that amalgamate to form the final Printpack. This idea of amalgamation is abstracted and explored through the landscape and the facades. The factory facade is clad in Corten steel, chosen for its inherent property of weathering, resulting in an amalgamation of changing colors throughout the seasons. This facade acts as the backdrop to the whole complex, while the foreground is extensive landscaping that seamlessly integrates with the office building. The facades are an amalgamation of tilted concrete walls that act as a skin and wraps around the building. These walls create triangular openings among them that bring in a play of light and shadow against the raw concrete texture.
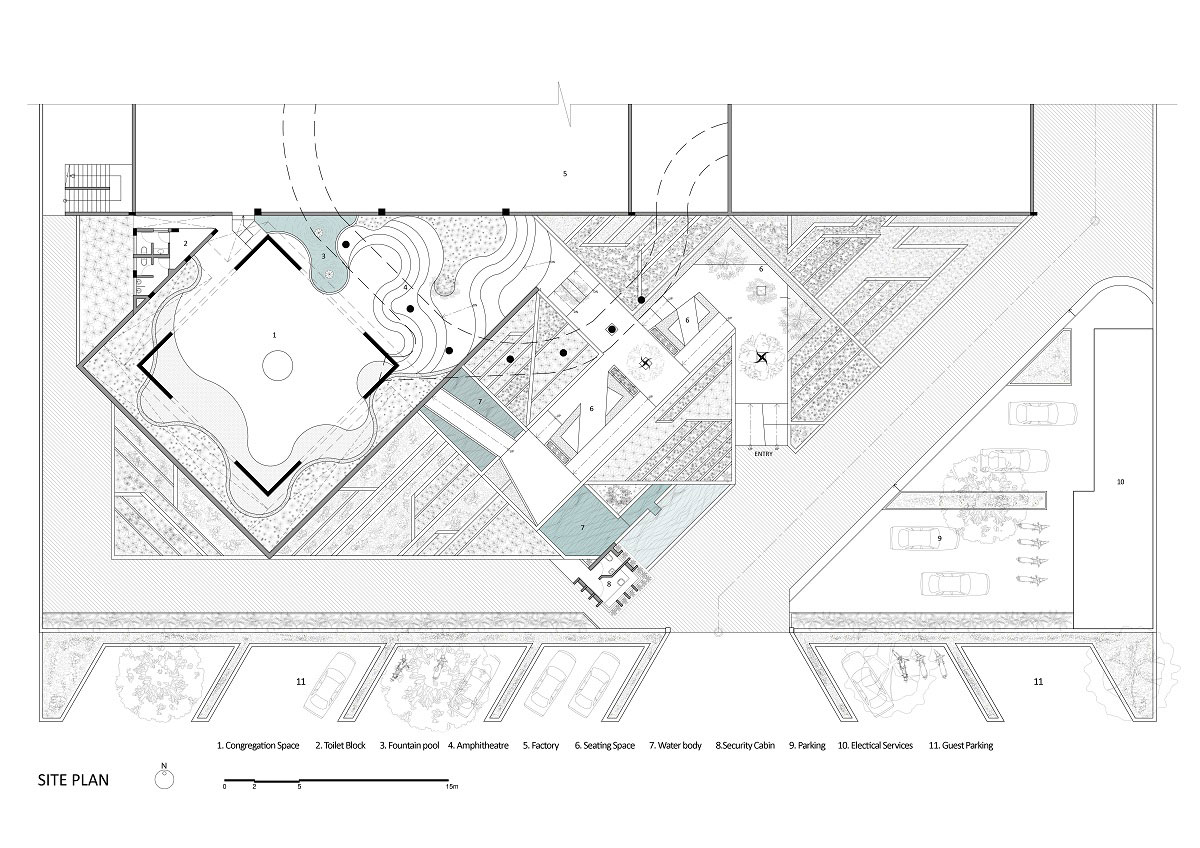
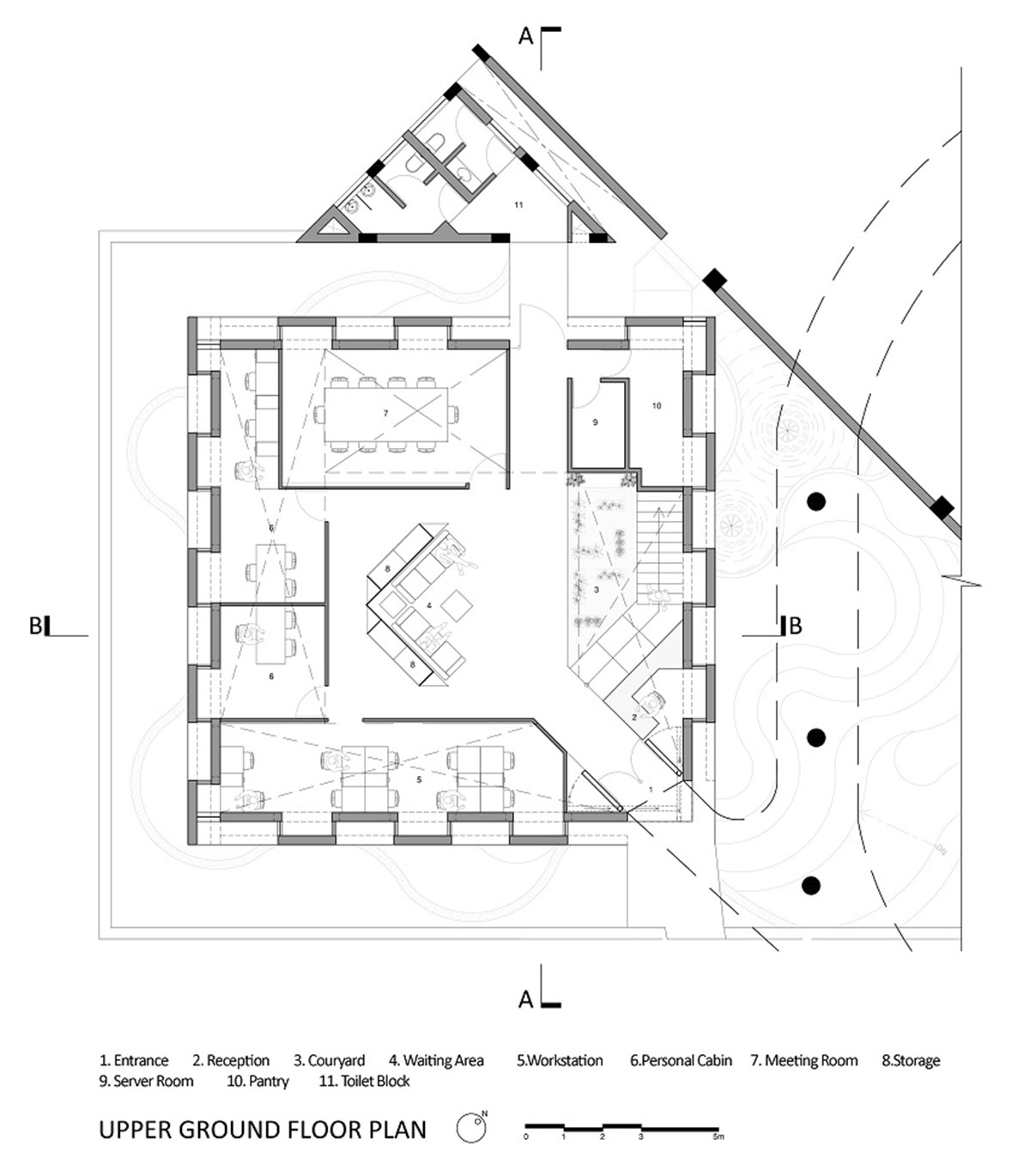
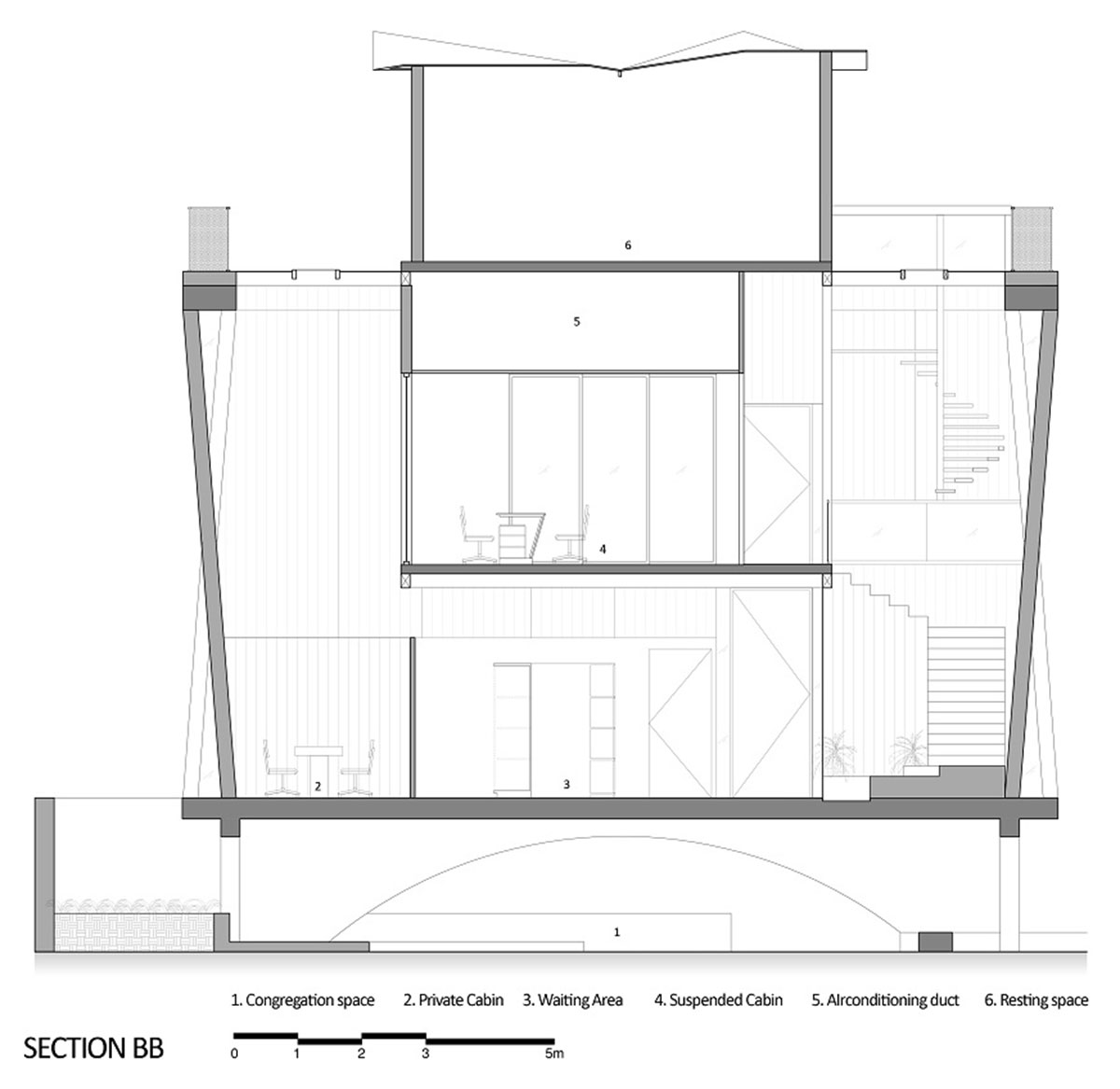
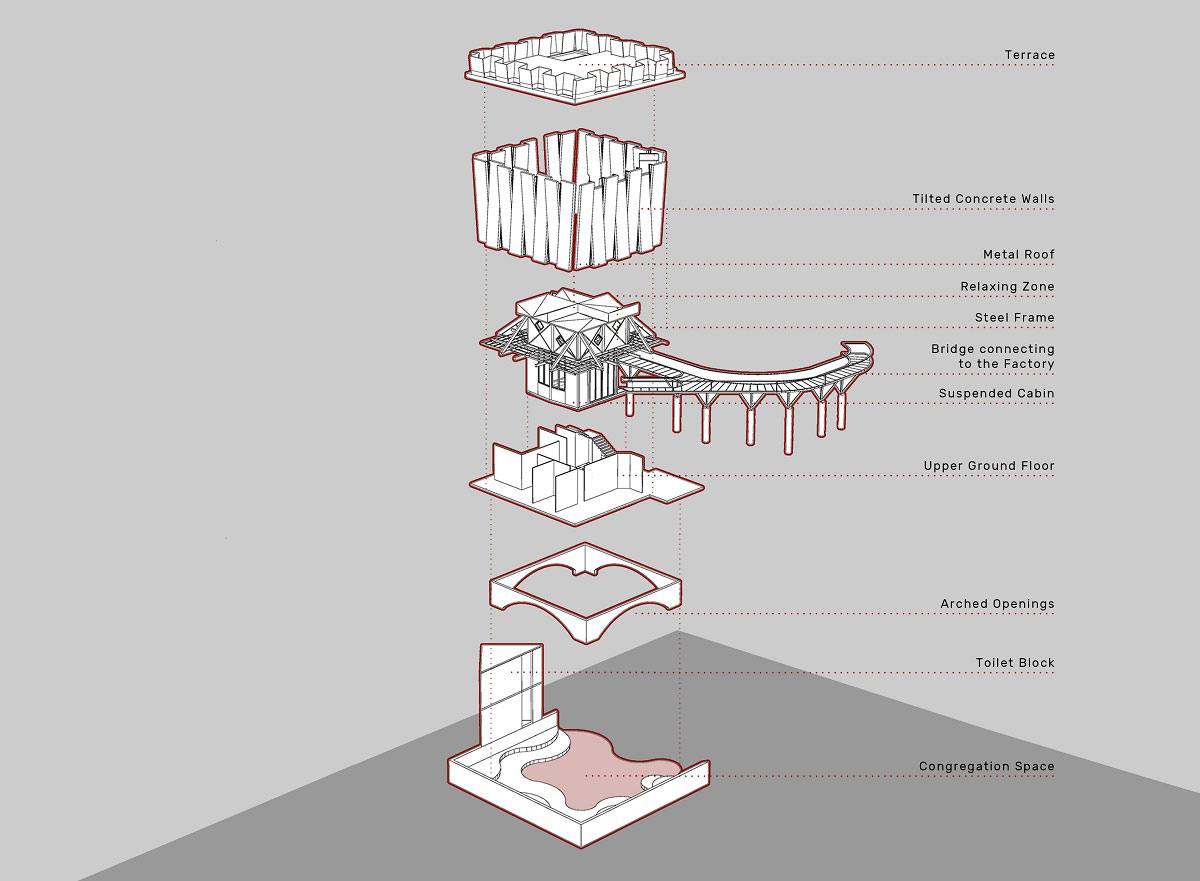
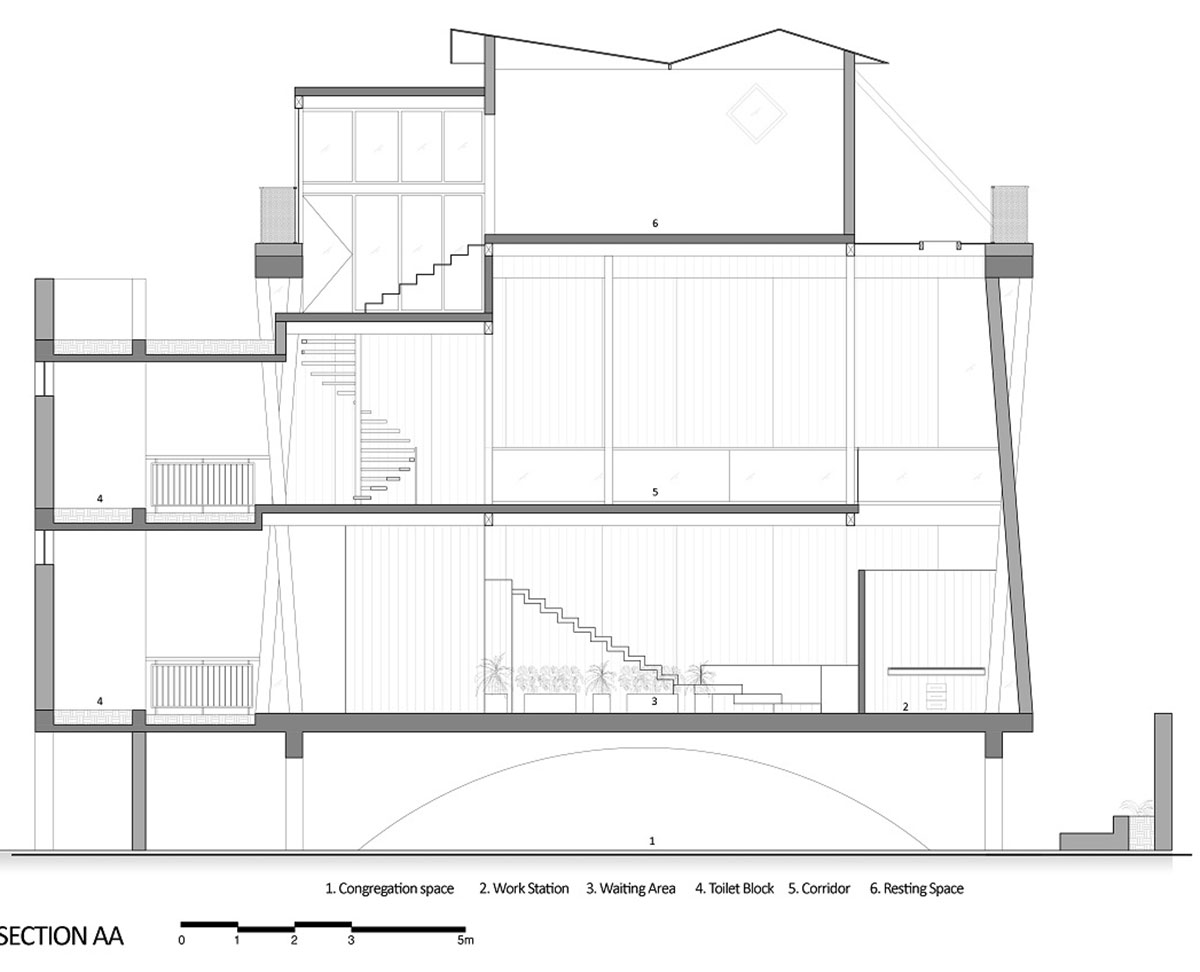
The curvilinear steps in the landscape act as an amphitheater, and further spill into the congregation space. This space directly connects to the factory, while tucked away from the sight of the main entrance, to allow privacy. The seating along the landscape makes it a comfortable and calming space for factory employees to retreat into nature. The arched openings at the periphery allow in diffused light making it an intimate gathering space for factory employees. The ramps leading to the office building makes one slow down and meander through the landscape.
The entry bay of the office is evident along the otherwise blank façades of the building, and the pathway makes the entry even more inviting. As one enters the building, one arrives in the waiting area facing the courtyard. The landscape flows inside the office building through vegetation in this courtyard. The workstation, private cabins, and meeting room organize around this space. Although physically segregated to justify the efficiency of function, these spaces are visually connected to the owner’s cabin suspended from the roof, transcending boundaries of closed office habitats. The suspended cabin connects to the factory with a bridge that overlooks the manufacturing process on one end while leading to the dining area and guest rooms on the other. The bridge allows the owner to give an overview of the factory to the clients without disturbing the manufacturing process.
Along with exposed concrete and metal, a raw wooden texture is used at various places to bring in warmth and luxury. A skylight that runs around the core of the structure maximizes natural light, keeping the spaces well-lit throughout the day.
