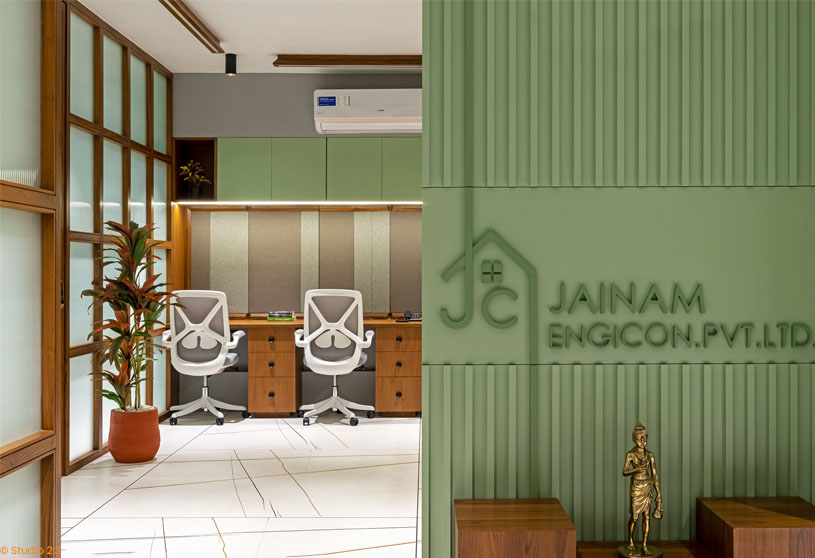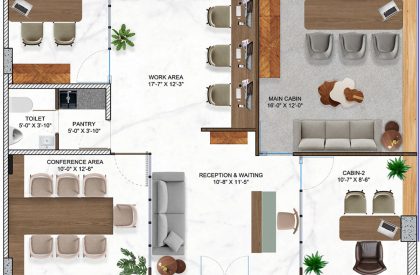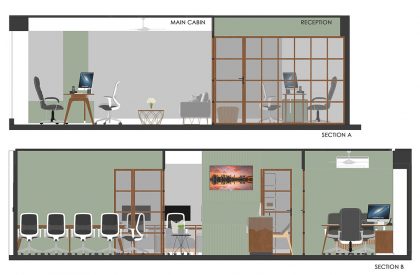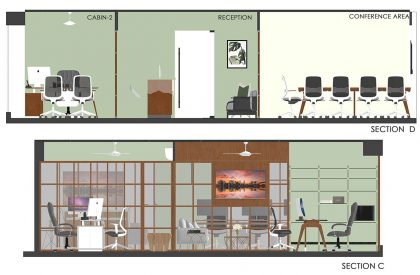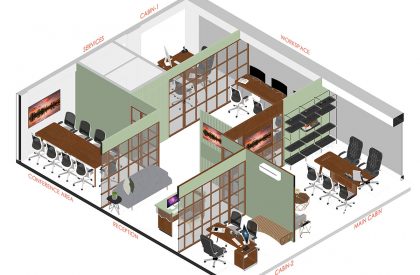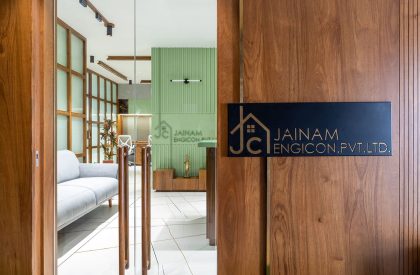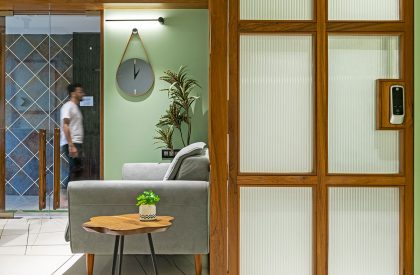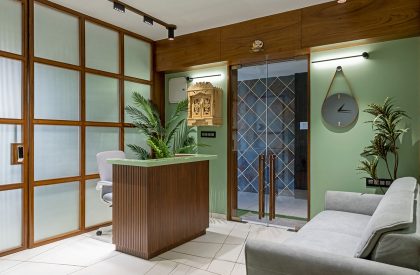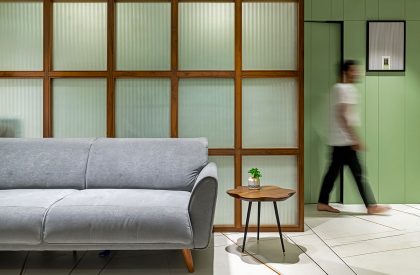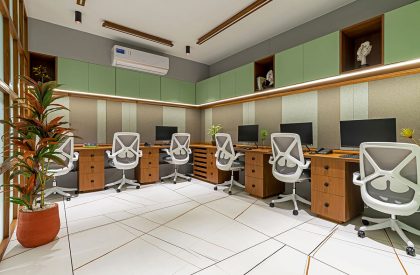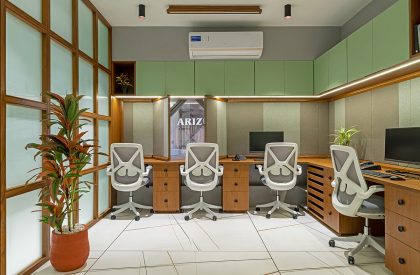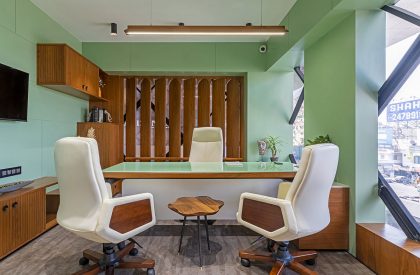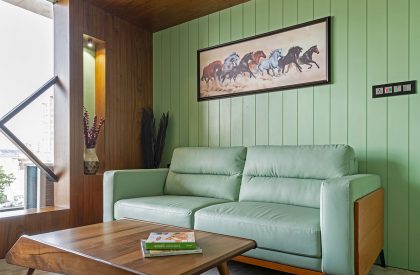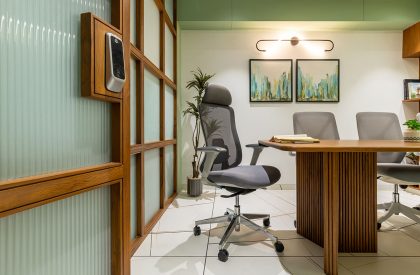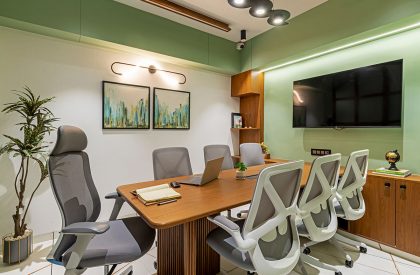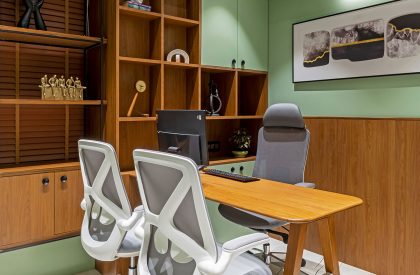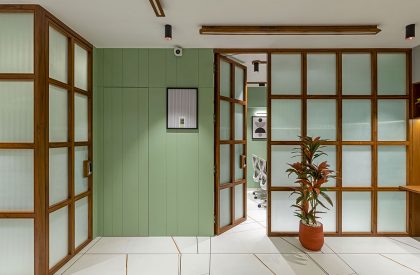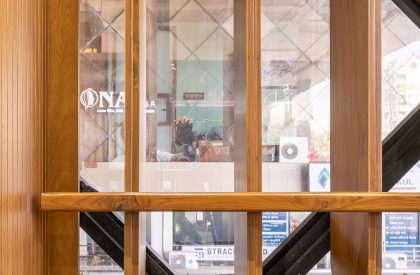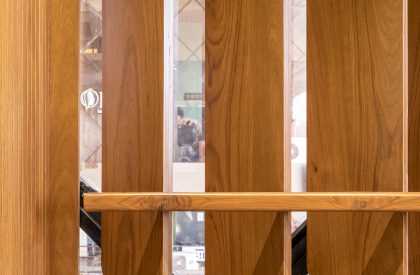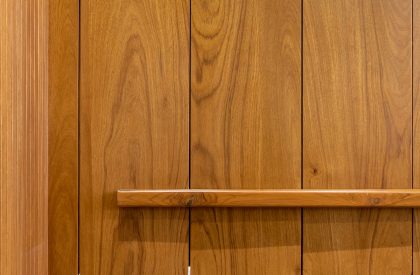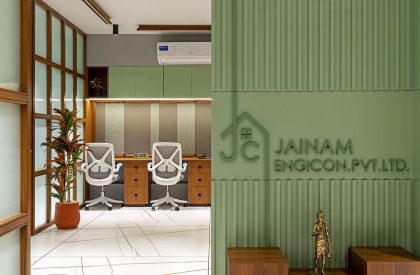Excerpt: Office for Jainam Engicon Pvt. Ltd., designed by i-con Architects & Urban Planners, focuses on the innovative interior design approach with co-working spaces appealing to several delicate balancing acts for introverts and extroverts. The use of color schemes as a psychological effect in contemporary working spaces is a key concern for design solutions.
Project Description
[Text as submitted by architect] Work culture has come a long way since the days when corporate offices were a novel concept. Years of observing the effects of office life on people’s overall well-being have spawned numerous innovative improvements in office architecture. Interior designers, as well as designers for office furniture makers, have demonstrated their ability to think outside the box in their design ideas.
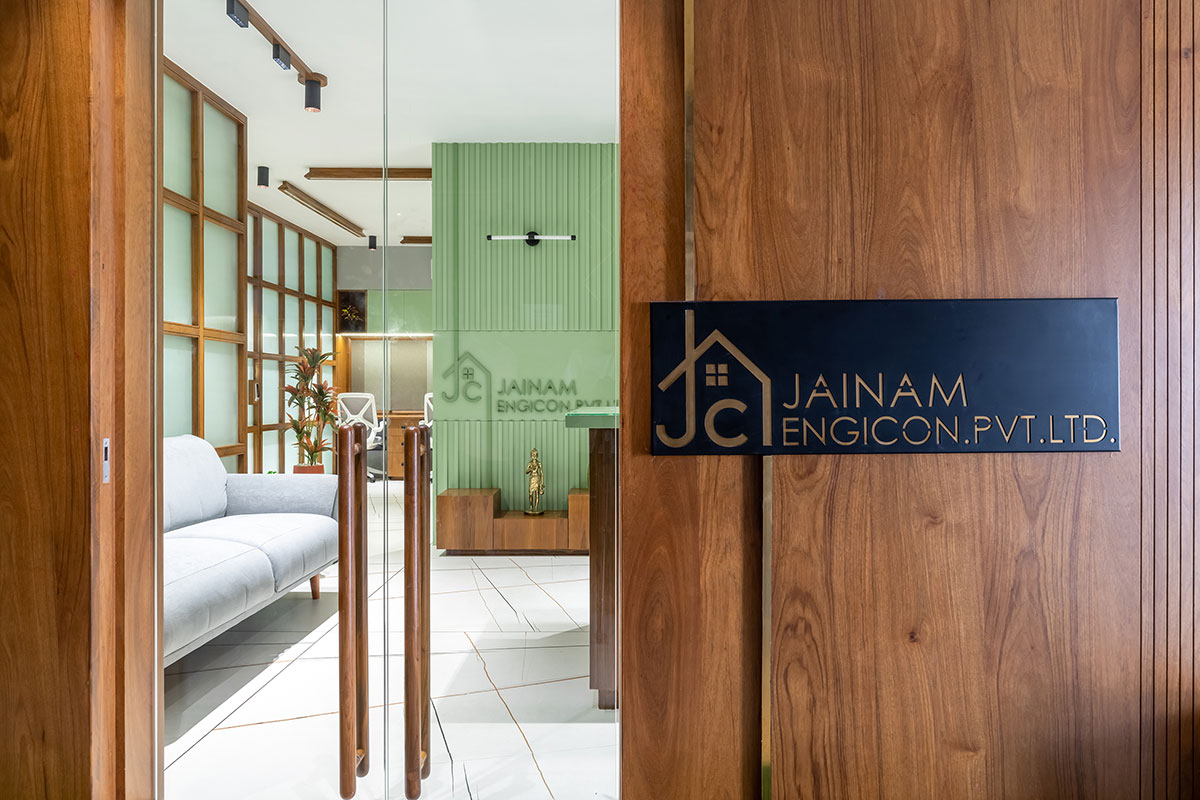
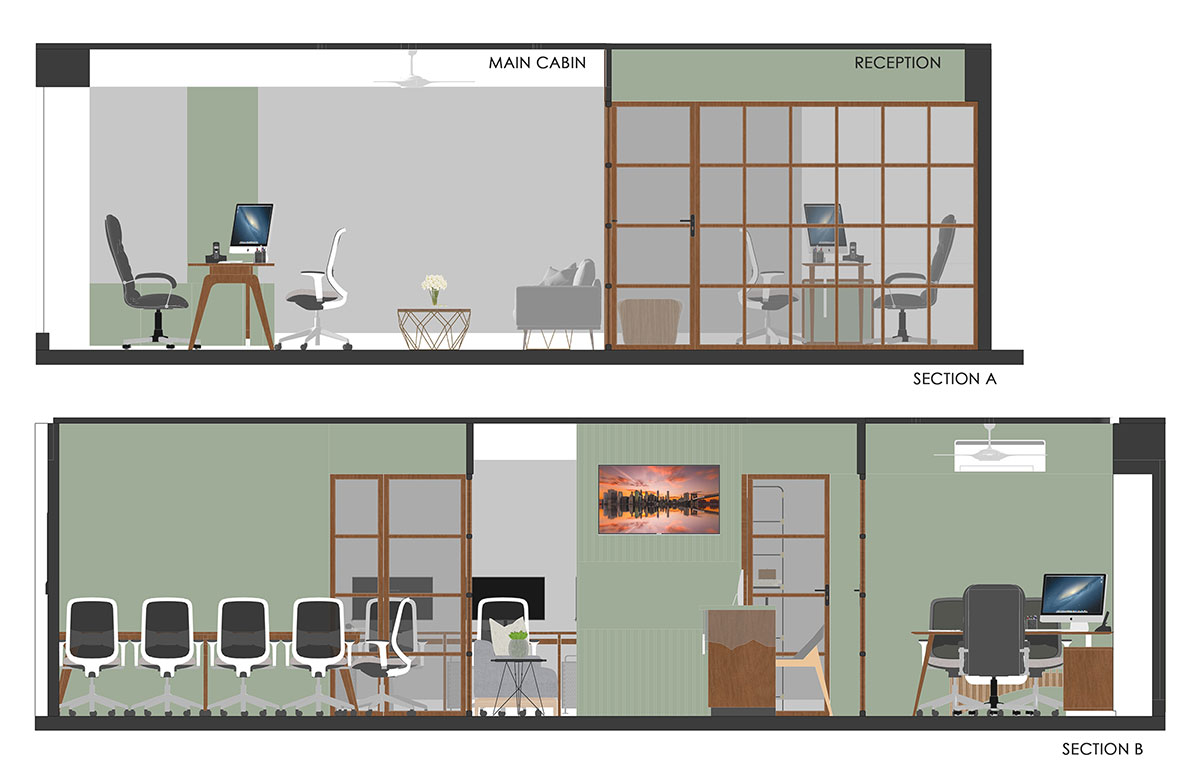
The stunning workplace ambiance helps to connect people and inspire them to do great work and drive success. Scheming a relaxed atmosphere in the office itself helps the employees get where they’re going. The home touch helps everyone to relax and work calmly with a feeling of less pressure. Cushy seats and decorative embellishments make brainstorming new ideas with co-workers more fun and inviting.
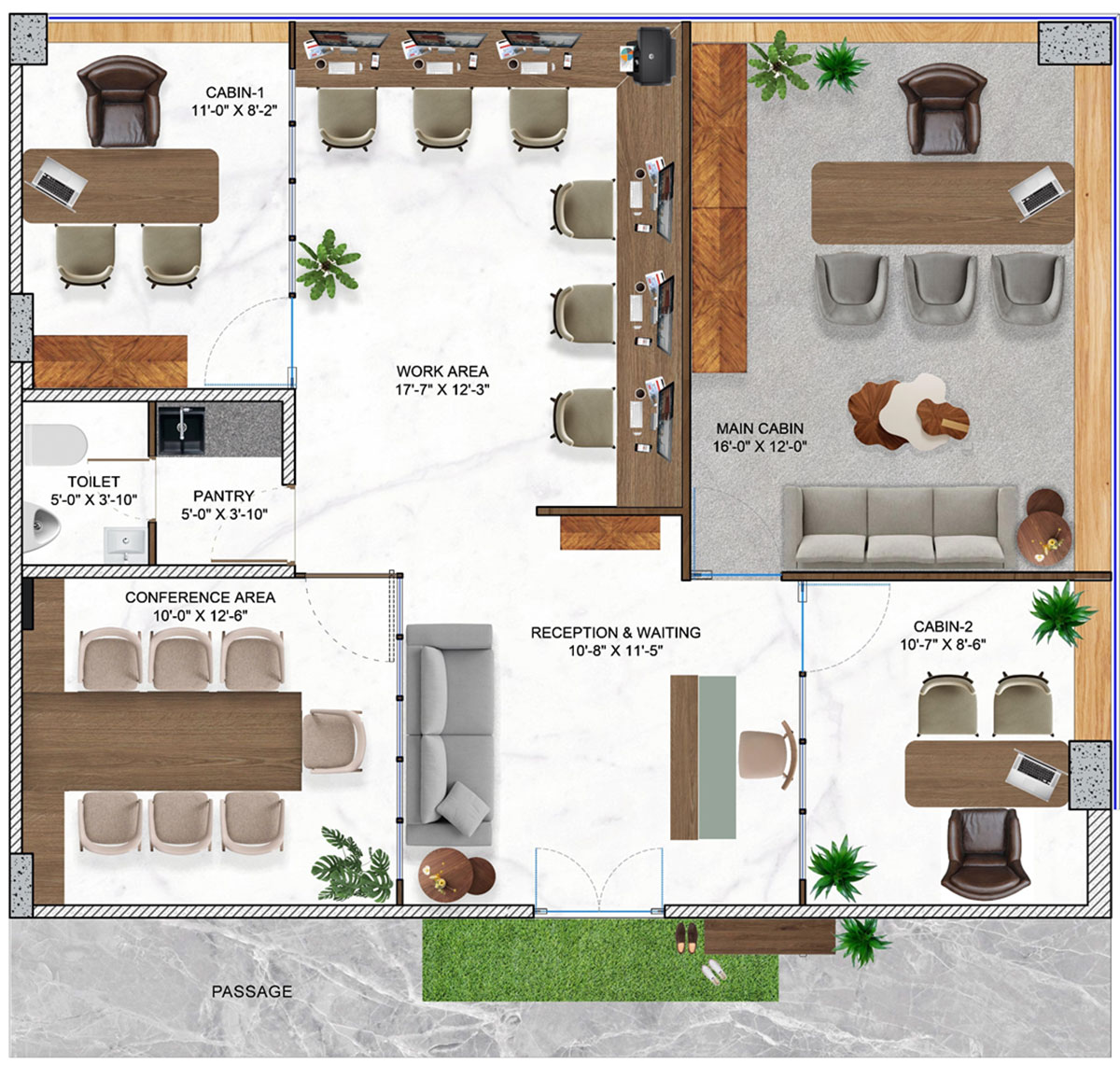
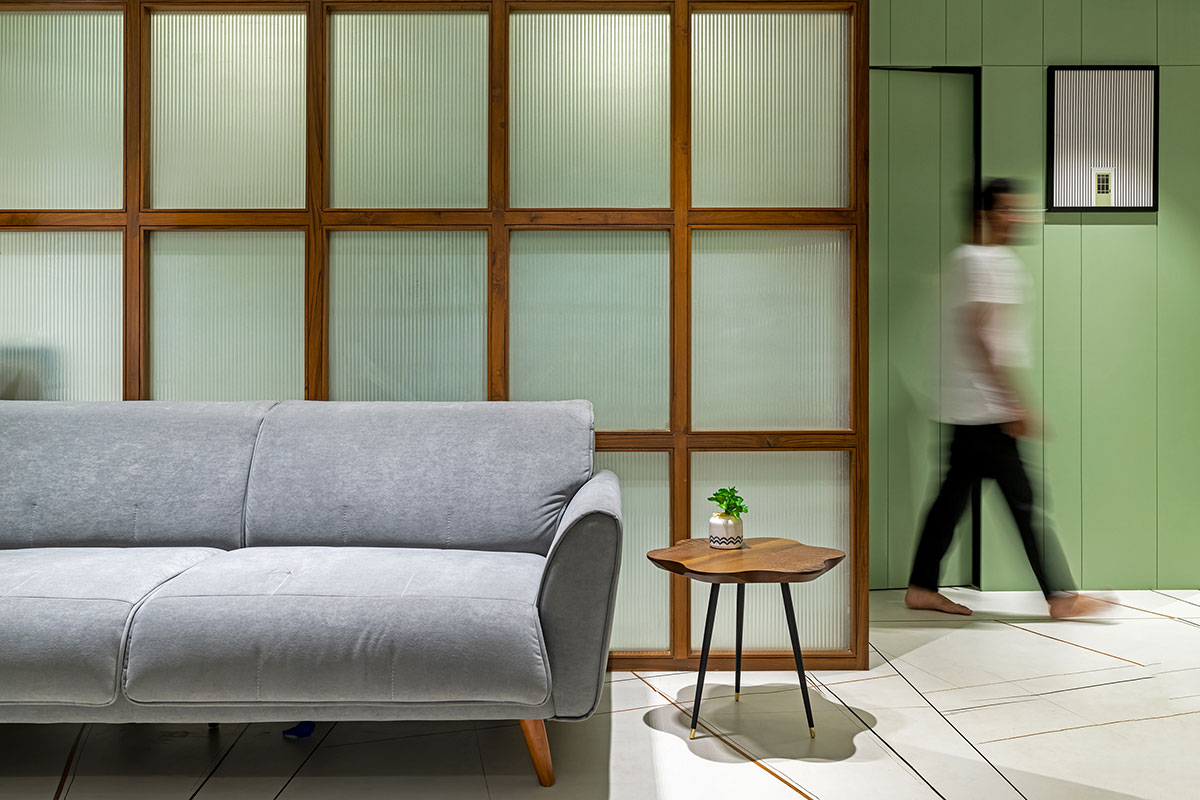
The use of muted-lime and white color schemes as a contemporary office design creates a psychological effect on one’s mind. The lime-green color used throughout the vertical paneling and wall has a harmonious and peaceful effect; while the white color in the ceiling and flooring emphasizes spaciousness and practically compliments other colors forming a sense of neutrality, making it bigger and brighter.
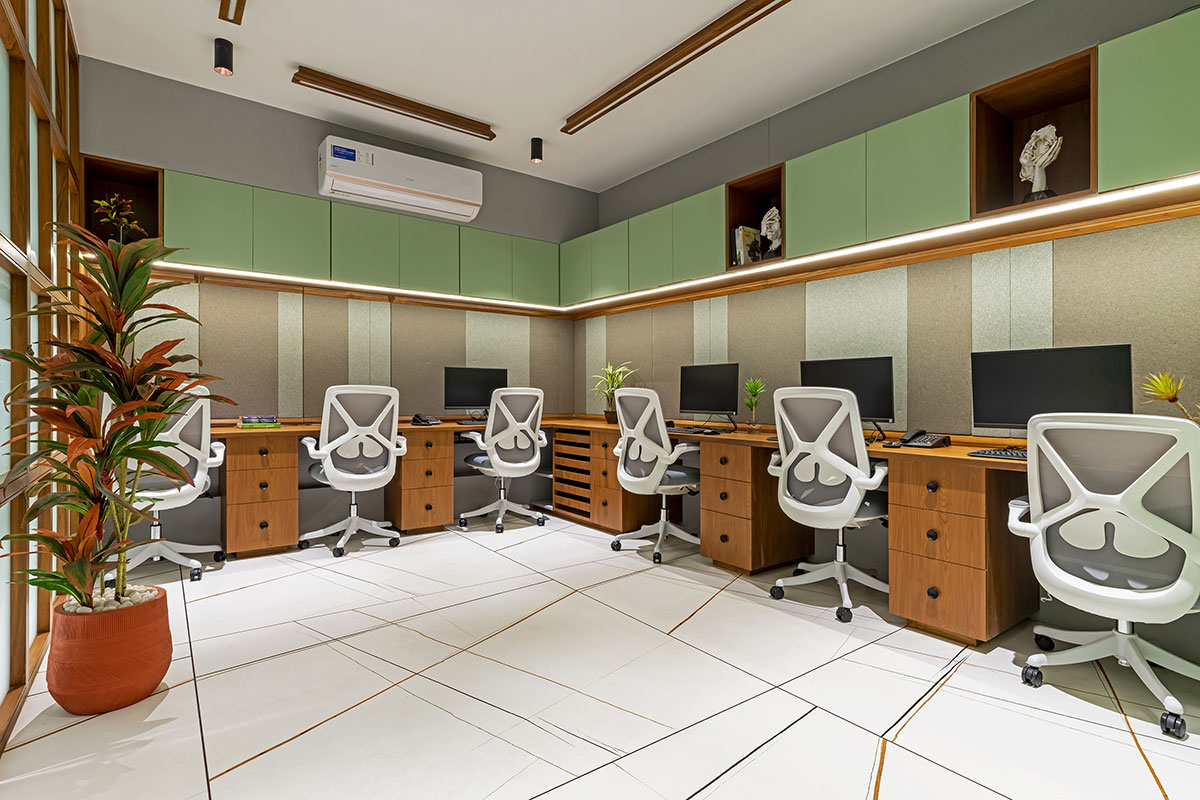
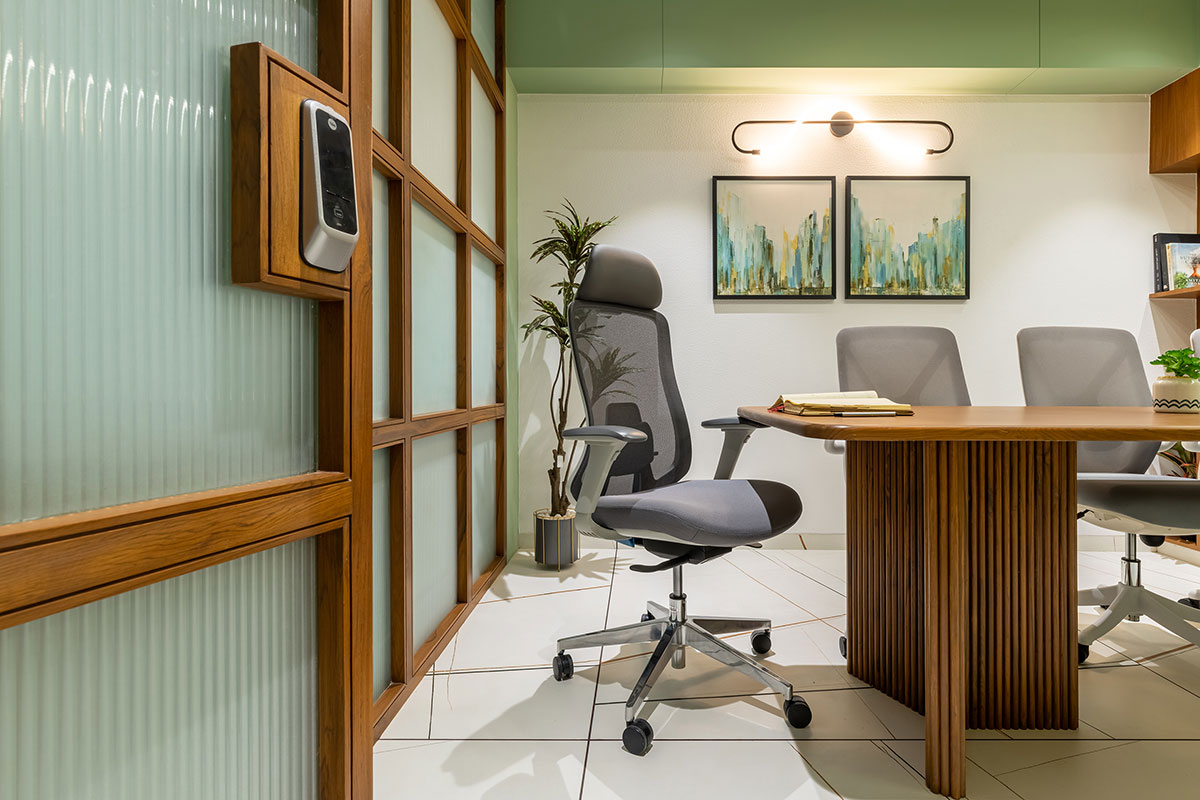
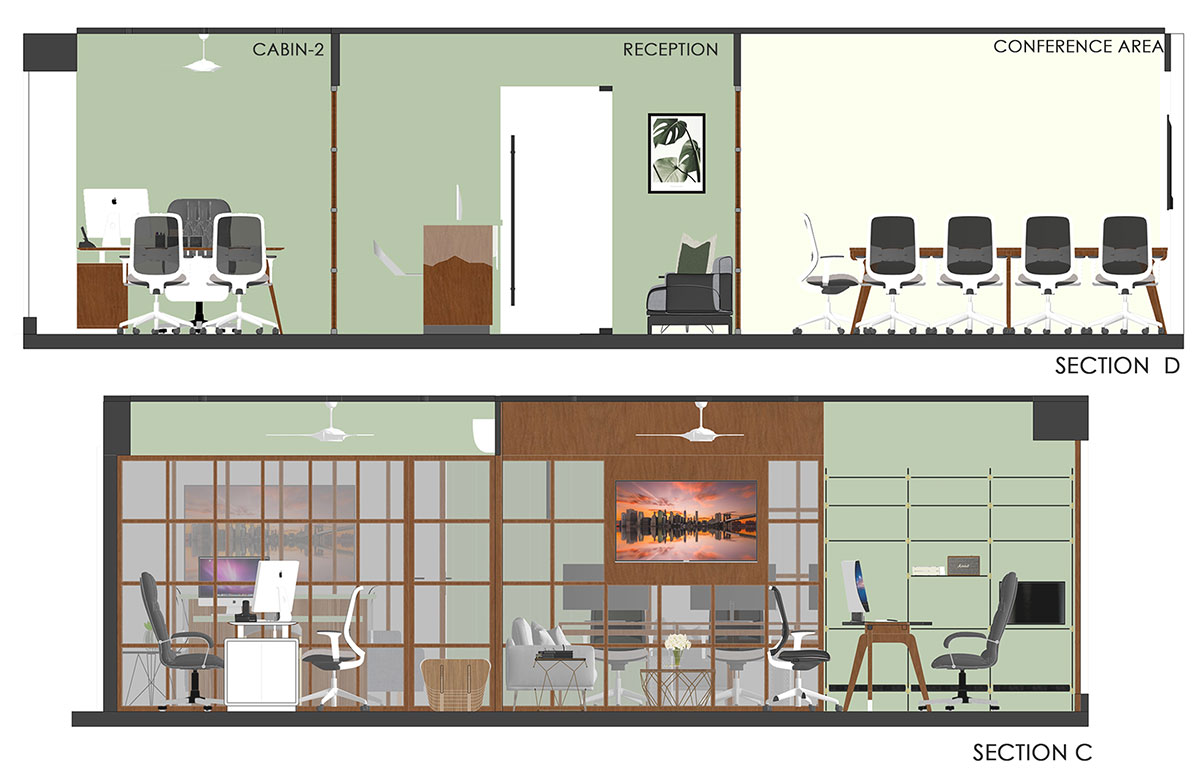
Natural elements incorporated into the built environment increases productivity and make a workplace more appealing, thus attracting more employees to the company. Plants set out in designated places help in cleaning and purifying the indoor air in addition to lowering stress creating a relaxed, Zen-like atmosphere at work.
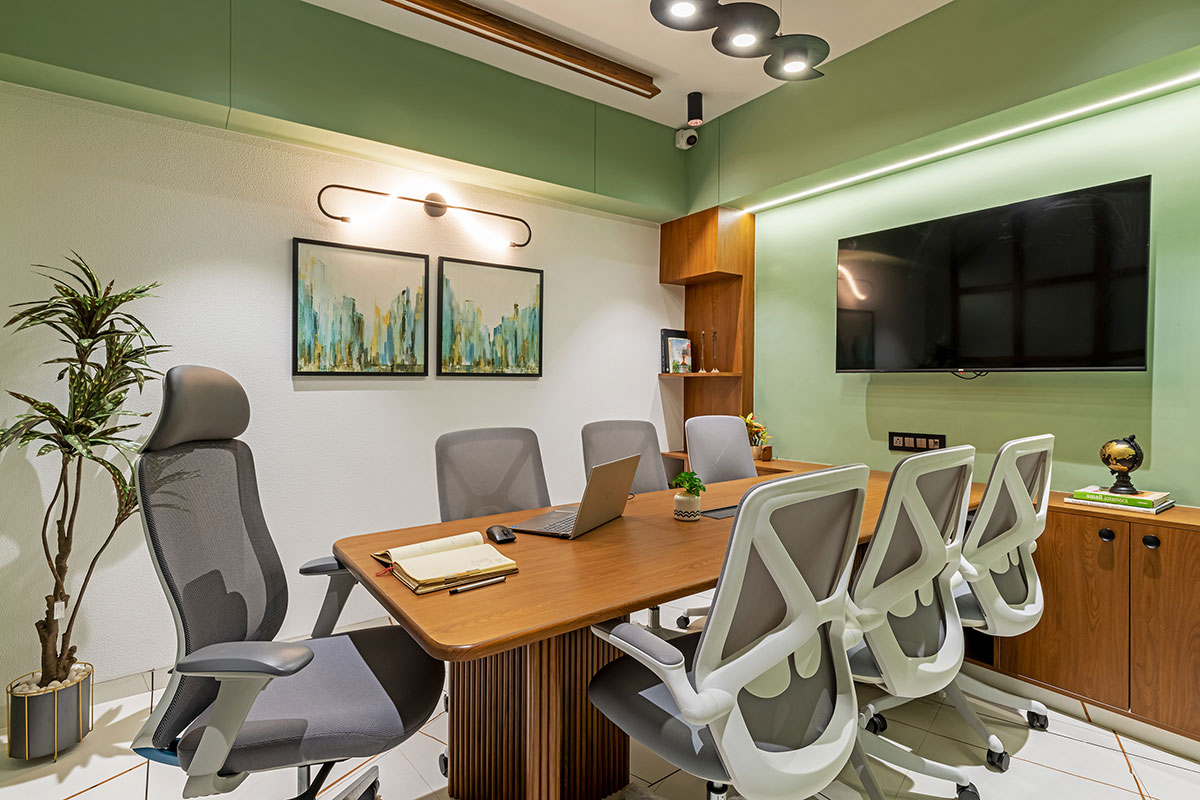
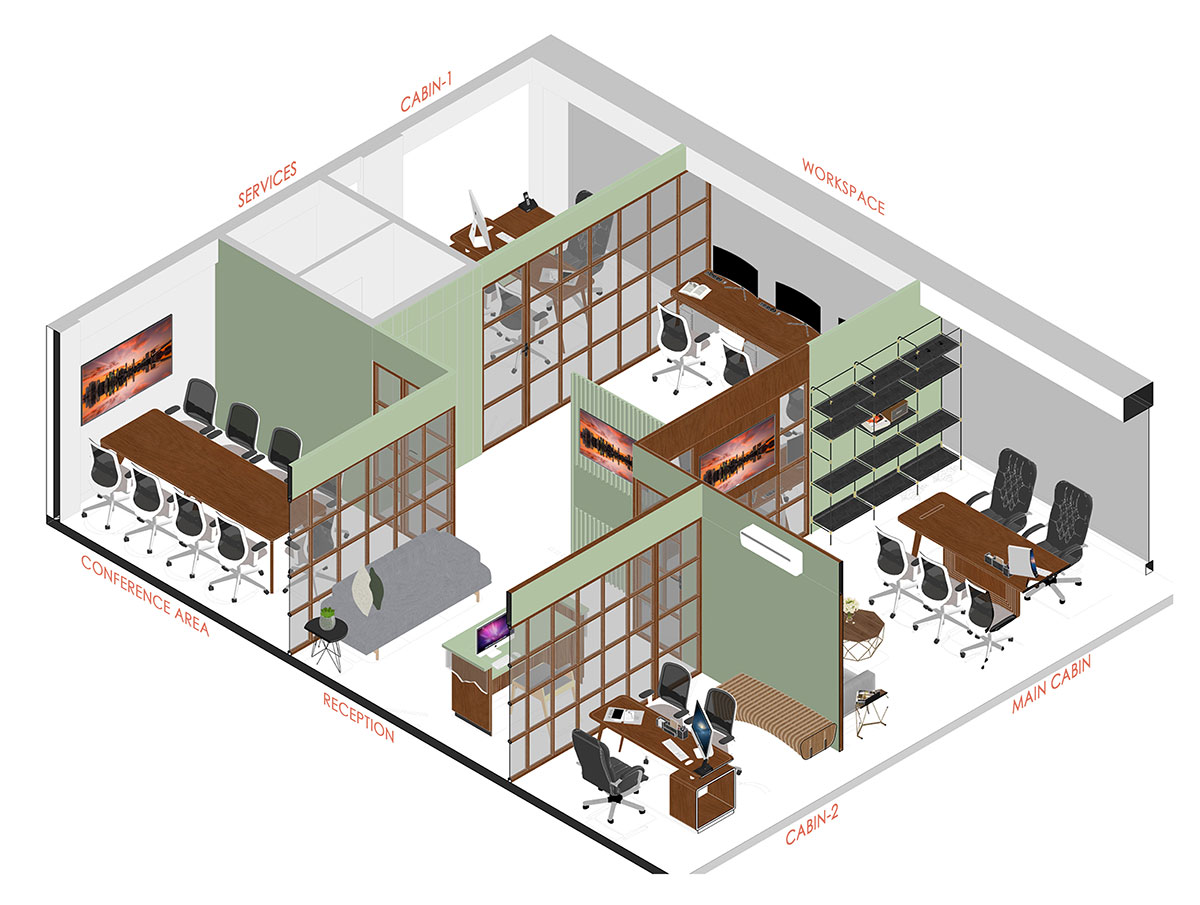
Aside from living plants, materials like wood which is another main focused element on the vertical paneling and openings as well as in furniture products and lighting fixtures, add a touch of nature that is both absorbing and tranquil. The detailed office table with vertical grooves in wood steals the show. Highlighting it and blending it perfectly with the atmosphere. That resemblance can be seen everywhere within the office. The fluted glass and wooden partition with flushed doors help in breaking the continuity.
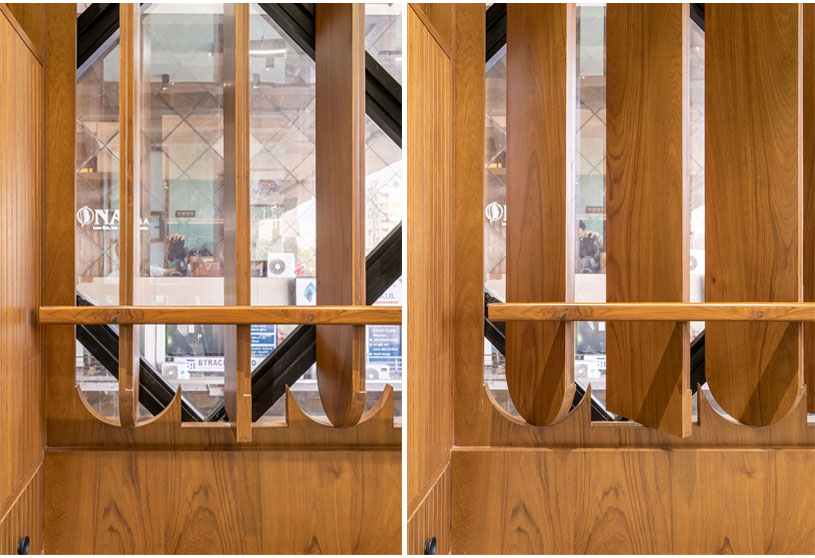
Apart from these, the concept of the vertical line is followed throughout the office, whether it’s a glass screen, wooden strips on wall panels, grooves in furniture, brass strips in the passage, or windows. The mix of curves and lines in the pivoted wooden window makes it a truly innovative and stand-out attribute of the cabin.
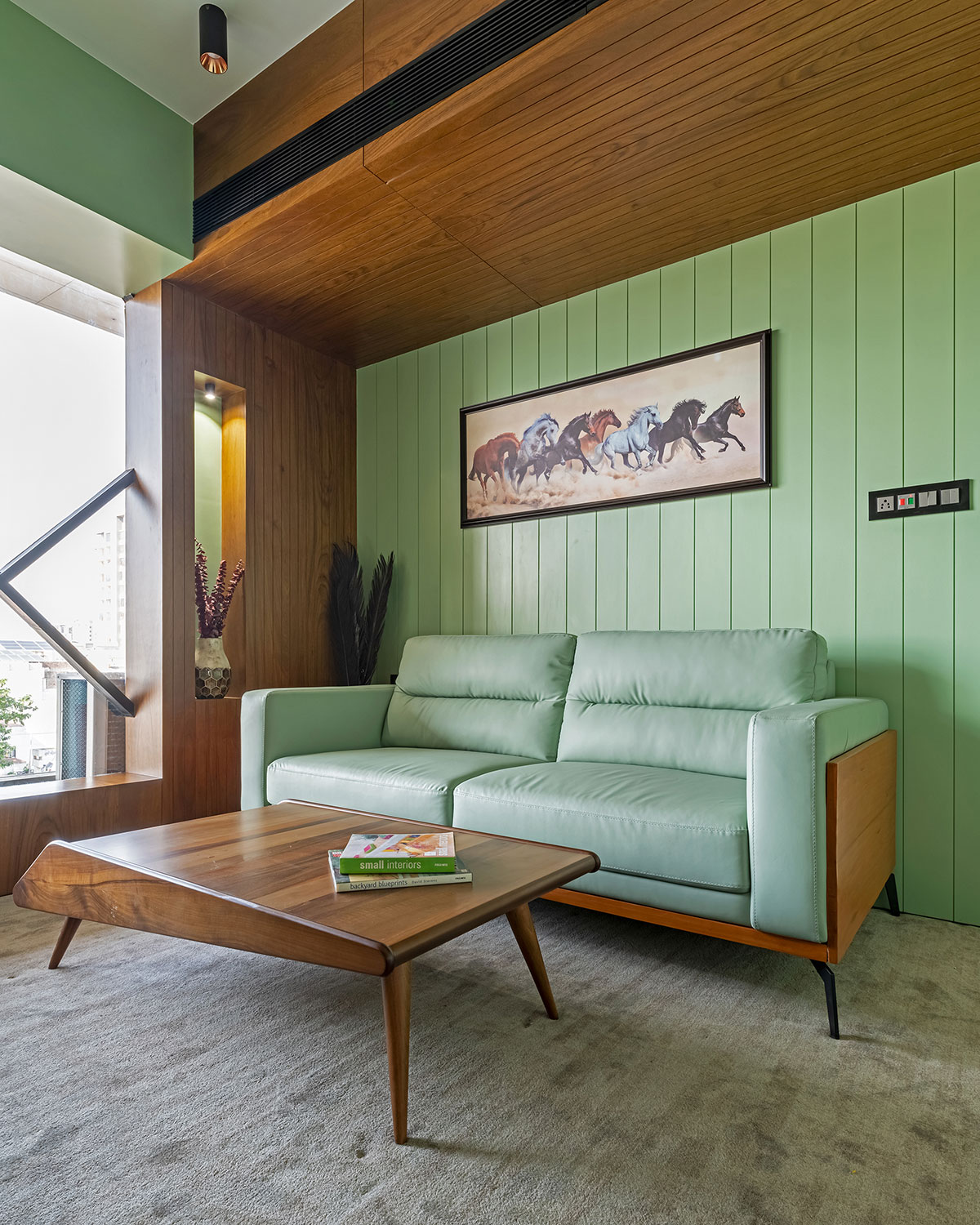
The innovative interior design and co-working spaces appeal to several delicate balancing acts. The informal office environment established not only fosters productivity but also collaborates in appealing to both introverts and extroverts. The office theme turns the idea of a ‘traditional office’ on its head entirely and makes it feel less like the cubicle offices of decades past.
