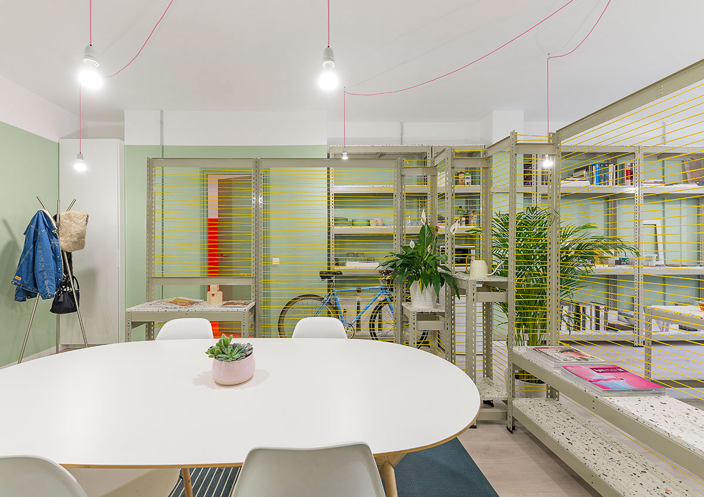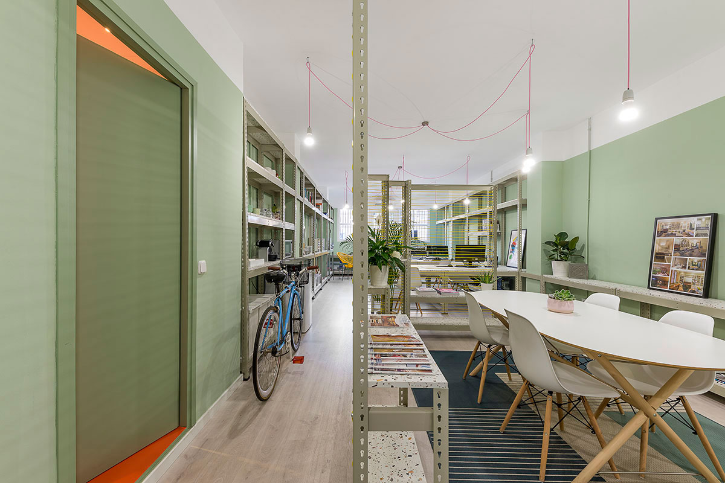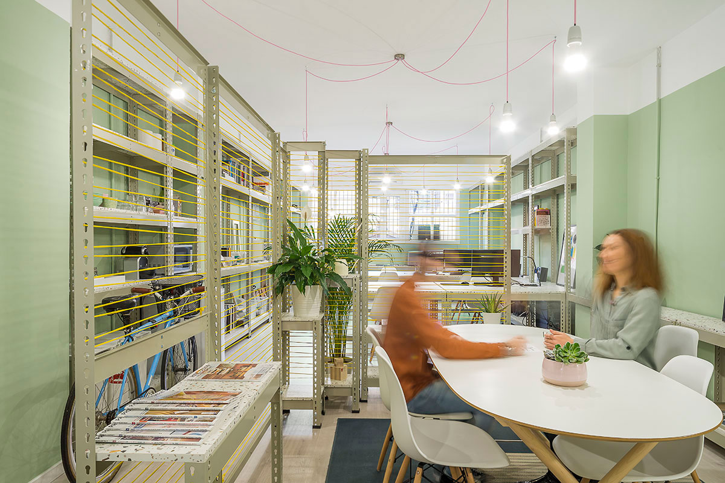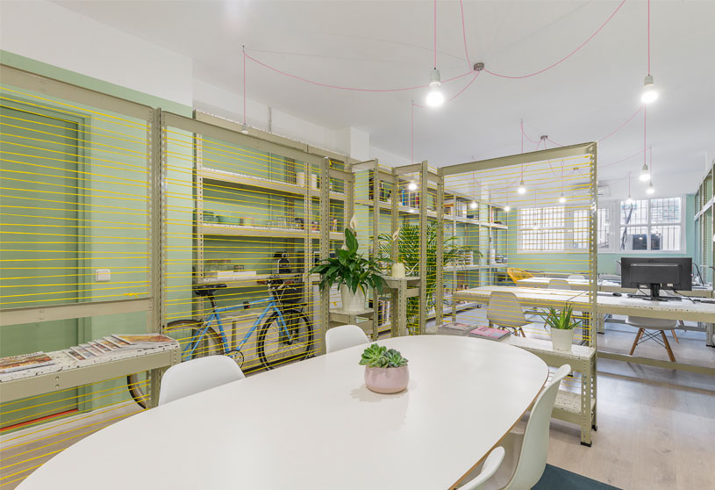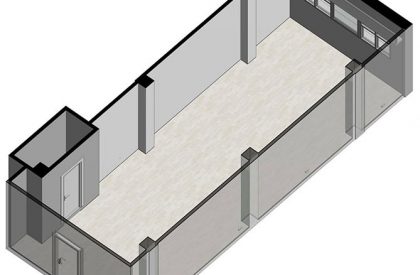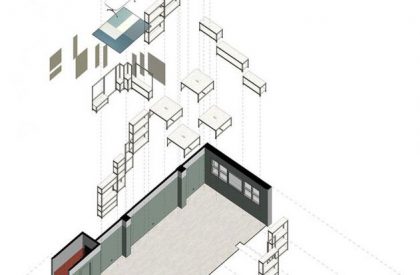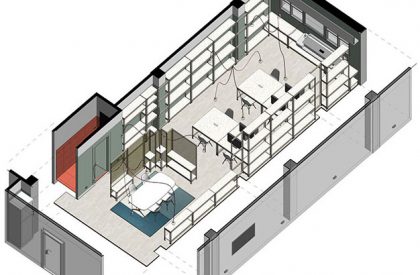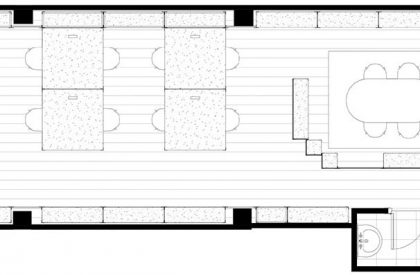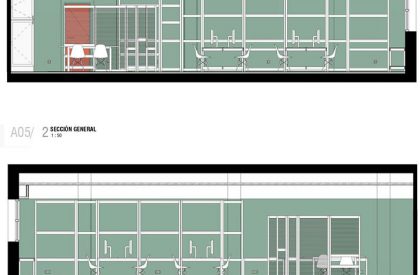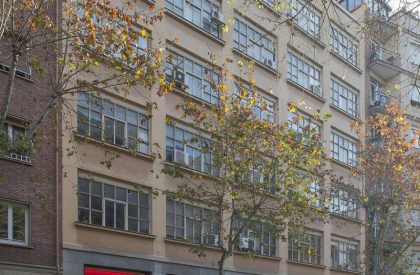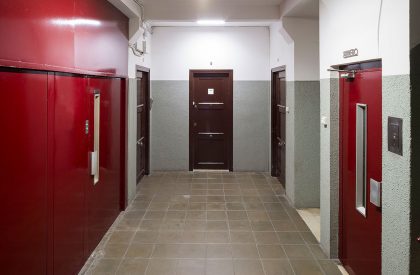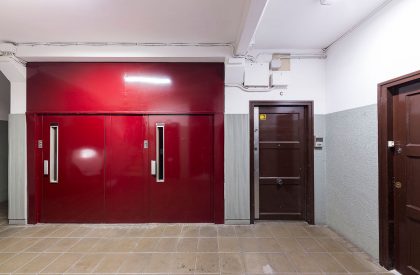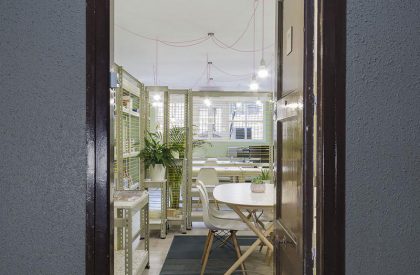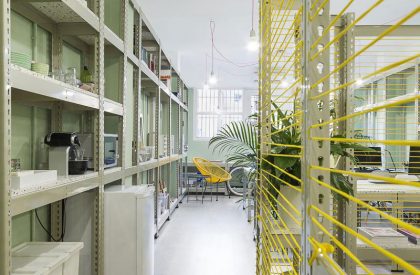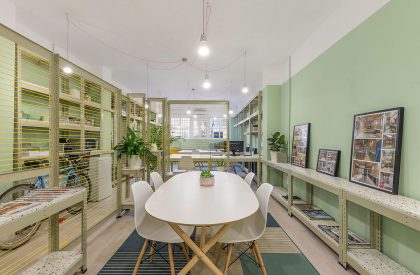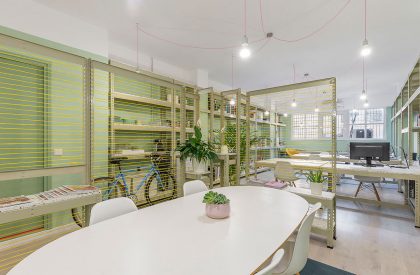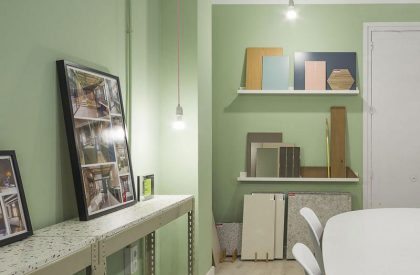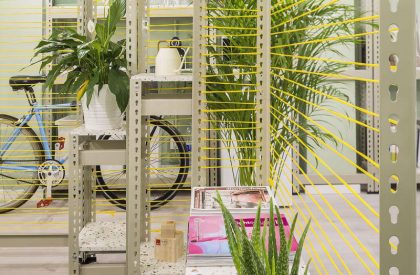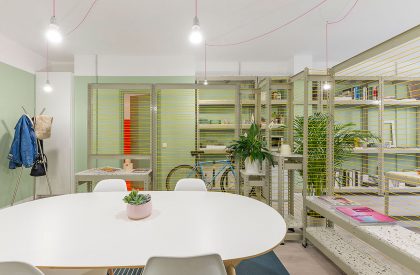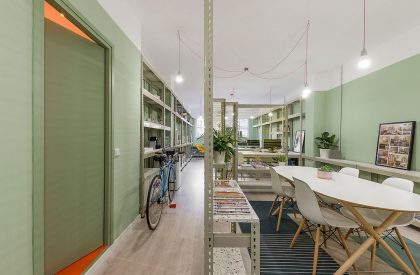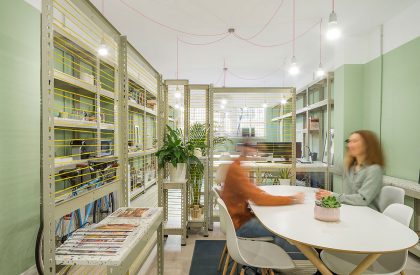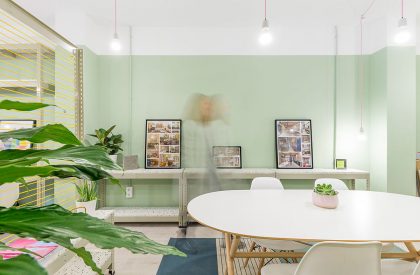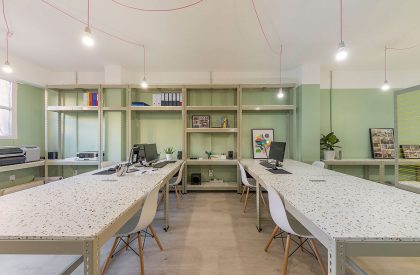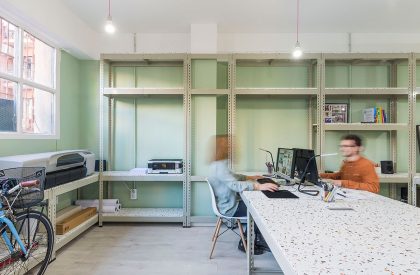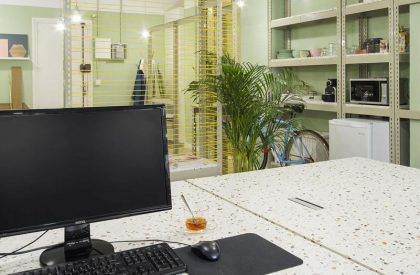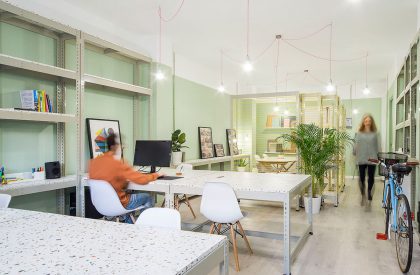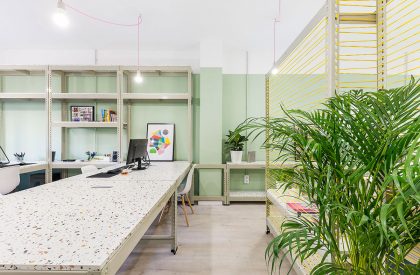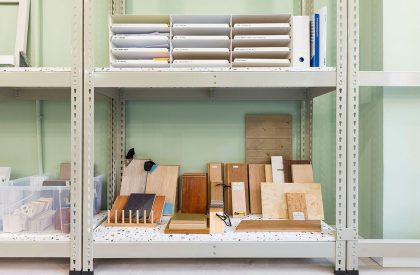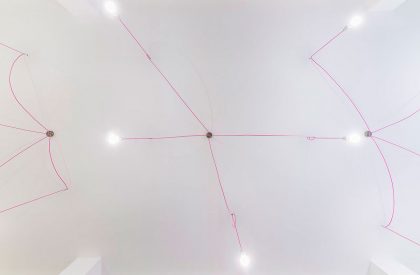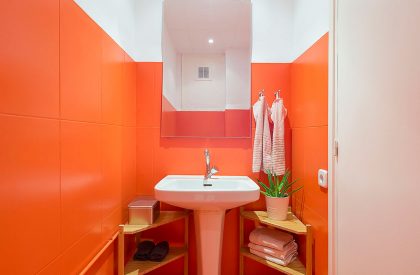Excerpt:Oficina L264, designed by FFWD Arquitectes, is an elongated space with an entrance of natural light in the opposite wall to the studio entrance. The studio is organized in two areas: the meeting room in contact with the access, and the work space that is located at the back of the room and in contact with the entrance of natural light. Light sequences are programmed to simulate natural light and change it throughout the day to adapt to the circadian rhythms of people.
Project Description
[Text as submitted by architect] The space for the FFWD Arquitectes new office is located in a singular building at Barcelona’s Eixample. It is an industrial building that was originally intended for workshops, and where we currently find a wide range of spaces and uses such as studios, workshops and showrooms. The building has a regular structure of columns and the separation of the different departments fits the structural grid. The space available is in a structural bay, going from the vertical communications hall to the rear facade of the building. As a result, we had an elongated space with an entrance of natural light in the opposite wall to the studio entrance.
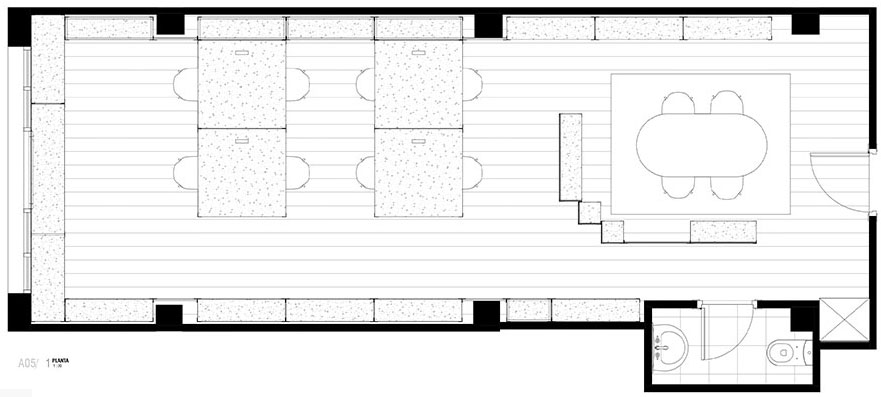
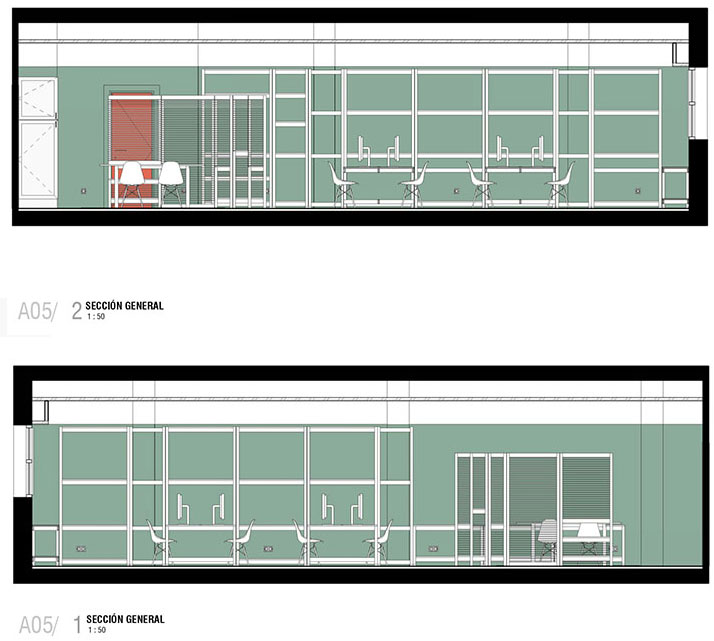
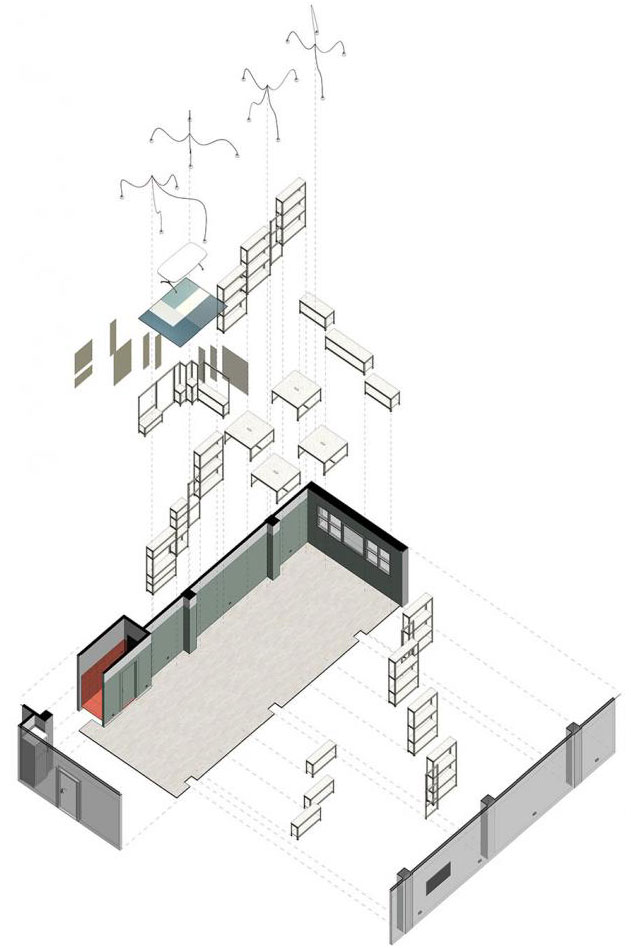
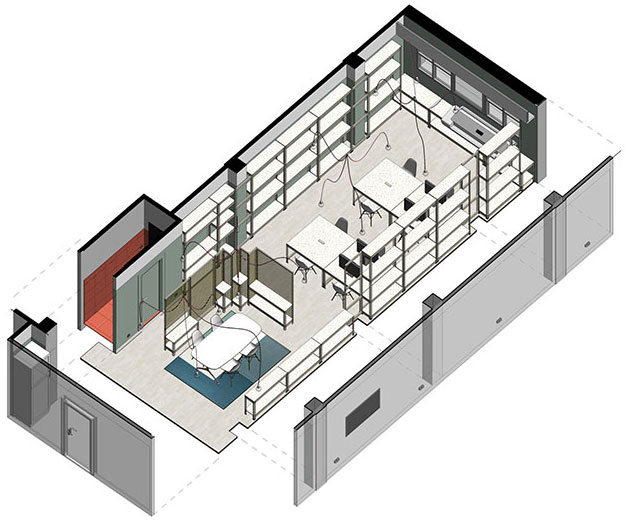
The solution is based in the addition of furniture elements that enable the space for its new use. We achieved that with a system of industrial steel shelves, in clear reference to the type of building in which the new offices are located. It is a modular system that allows to generate the lateral shelves, the working tables, and the central element that acts as a space divider. The studio is organized in two areas: the meeting room in contact with the access, and the work space that is located at the back of the room and in contact with the entrance of natural light. To separate these two areas there is a divider with steel structure and textile wraping that covers the meeting area without establishing a blind separation between the two areas. This membrane is a multi functional element that complements the gathering activity in the studio, allowing the placement of samples and the disposition of work material suspended from the textile framework.
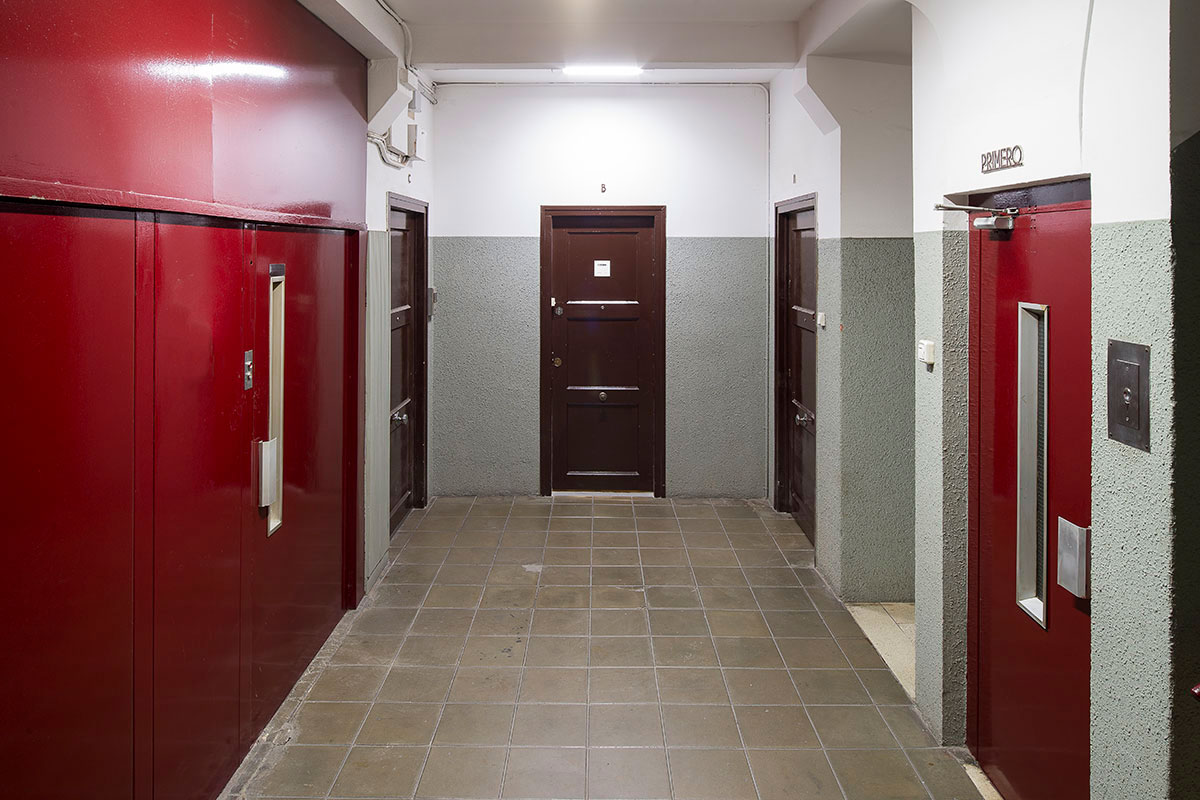
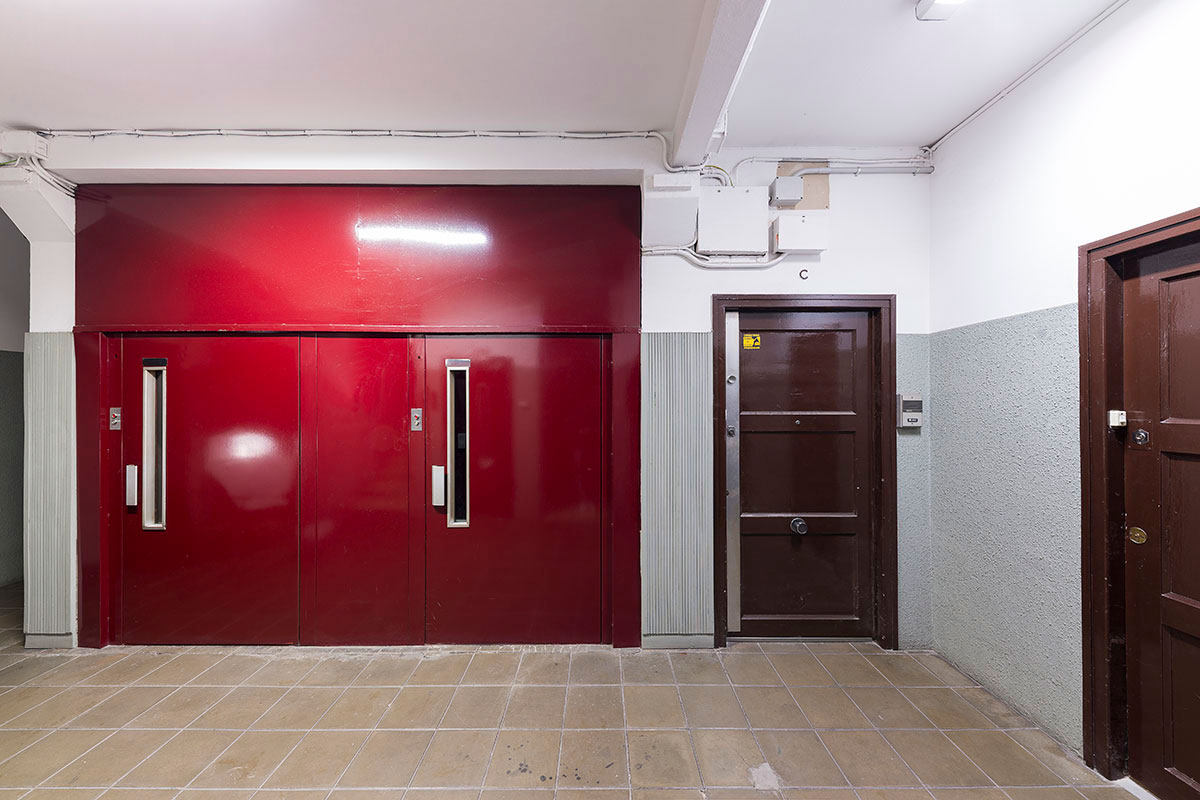
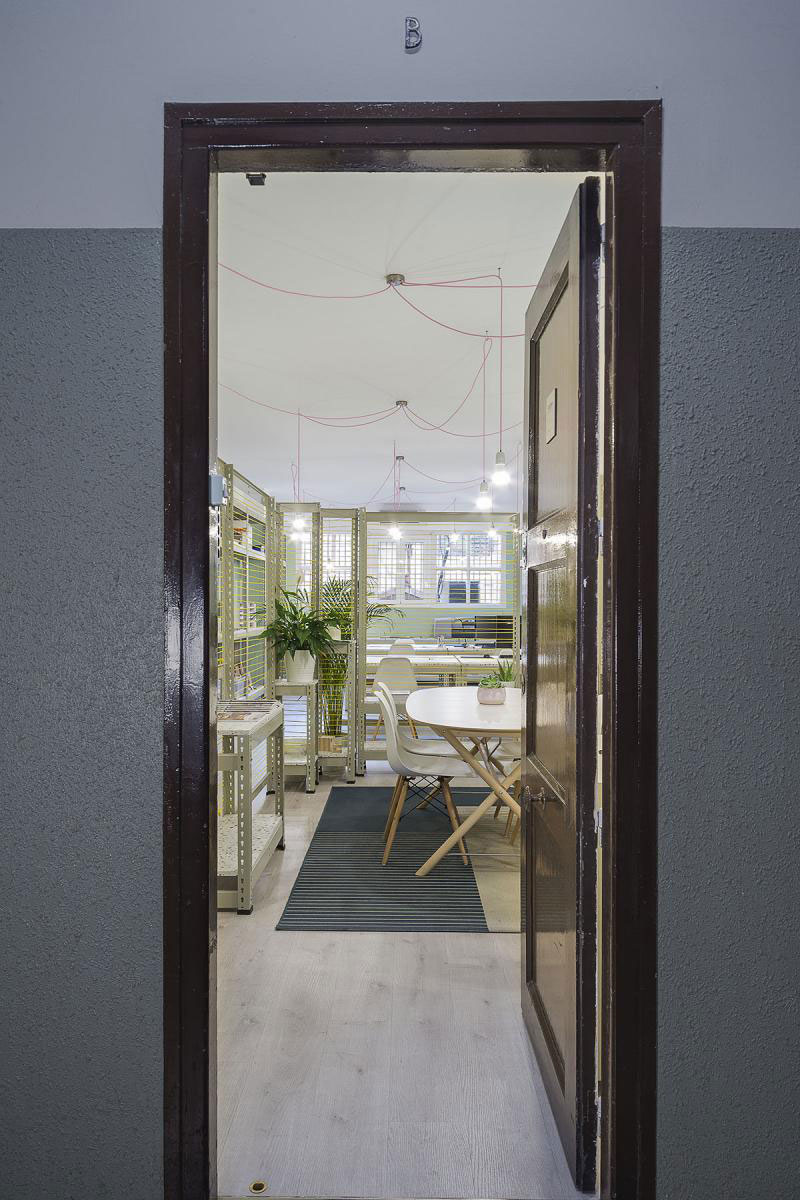
The lighting system has been adapted to the existing installation with a flexible system of suspended light points which are naked lamps without any decorative elements. The lighting system is a home automation system that allows you to adapt the quality of light according to the time of day. Light sequences are programmed to simulate natural light and change it throughout the day to adapt to the circadian rhythms of people. In this way the lighting enhances the mental activation during the first hours of the day and the creativity from midday looking for a pleasant stay and a better productivity in the study.
