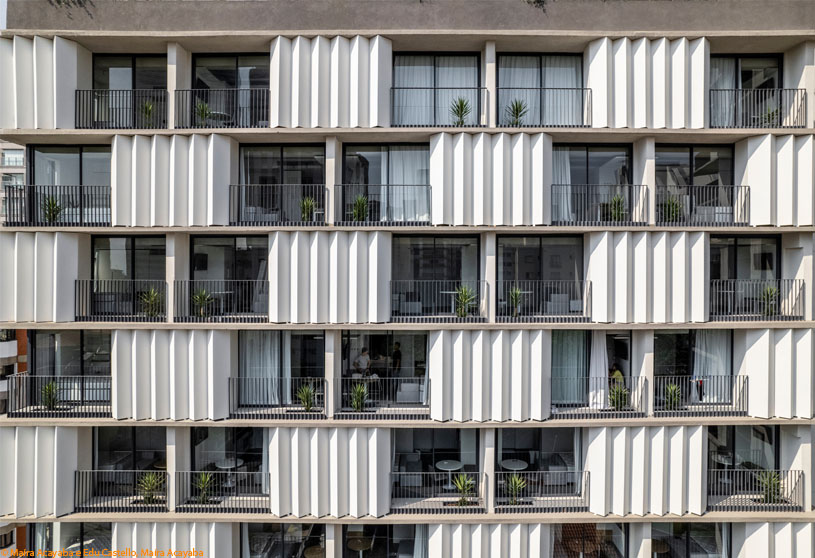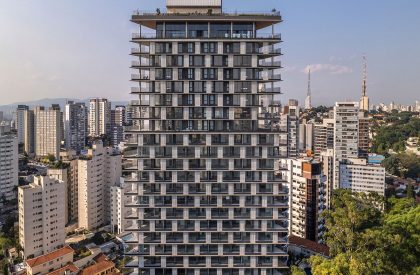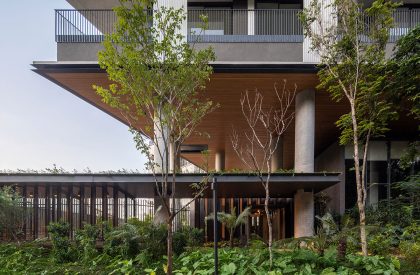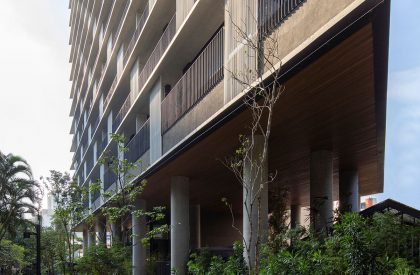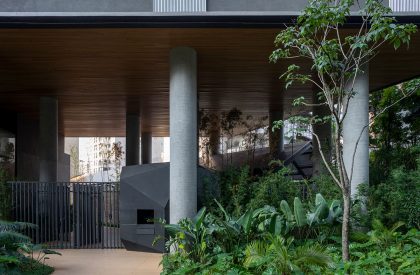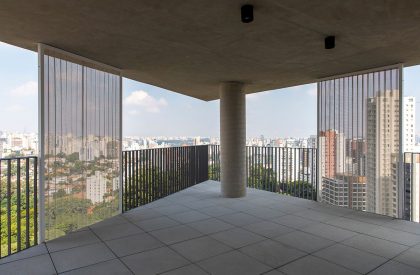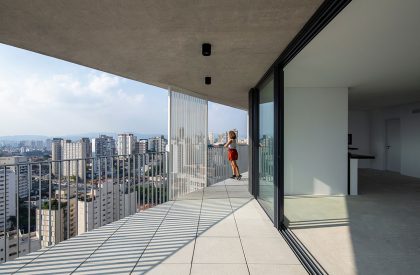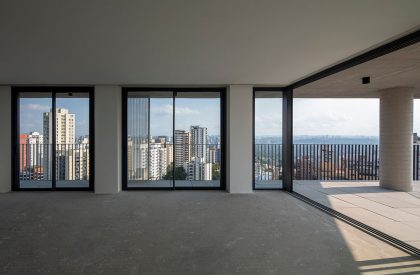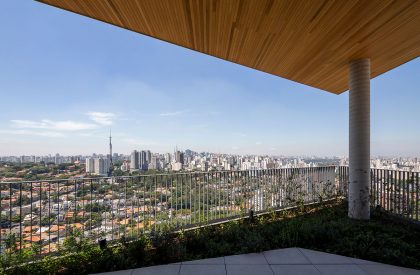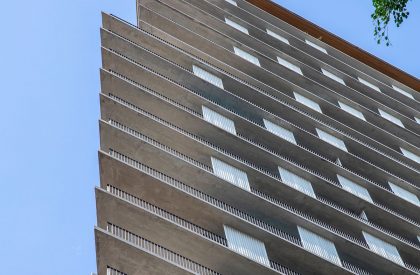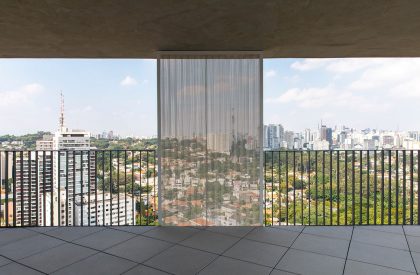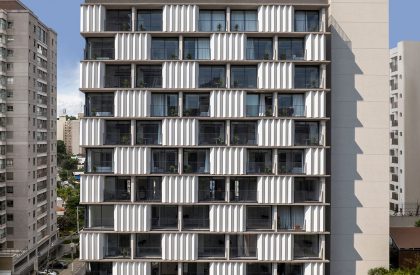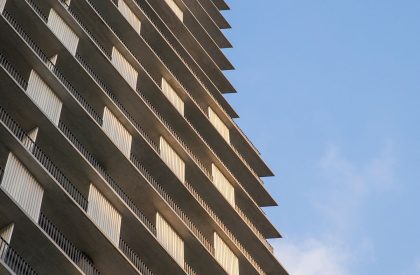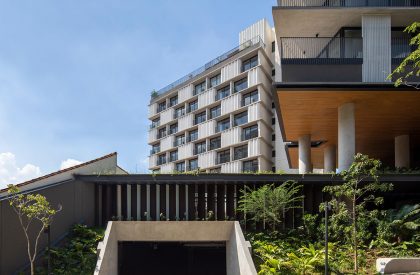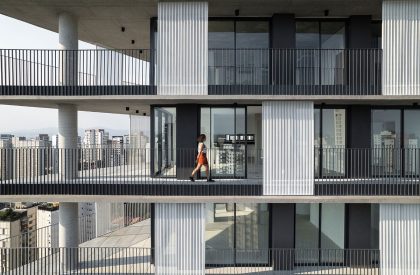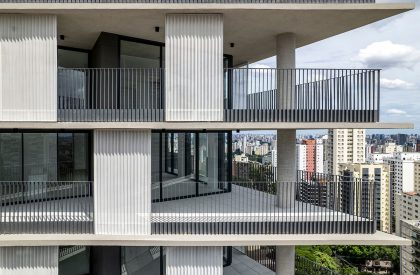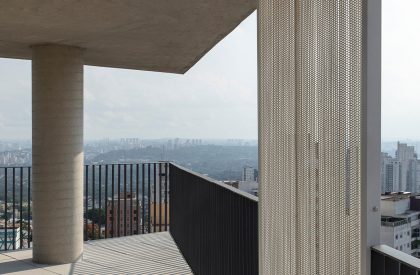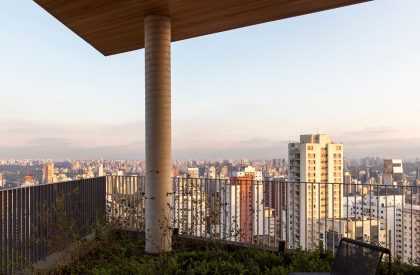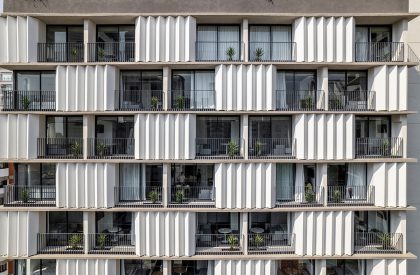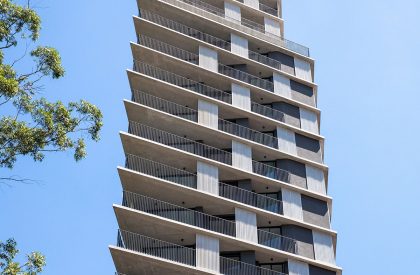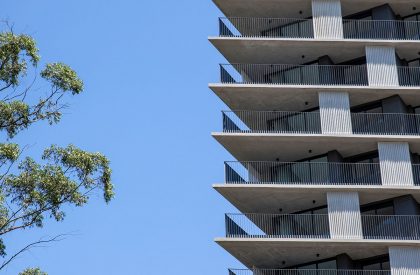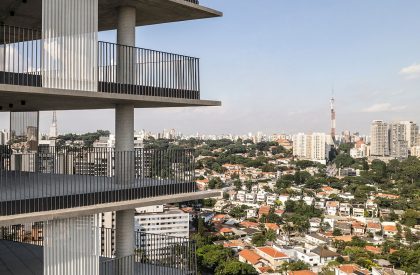Excerpt: Onze22 designed by Triptyque Architecture is a residential building transcending the classic tower block as a set of overlapping, suspended slabs, interspersed with glass walls. Due to this structure framing the urban landscape in 360-degrees, Onze22 promotes total fluidity between exterior and interior. This design invites users to relate to the city not as something that is outside; here, the view composes the spaces as if it were part of the decoration.
Project Description
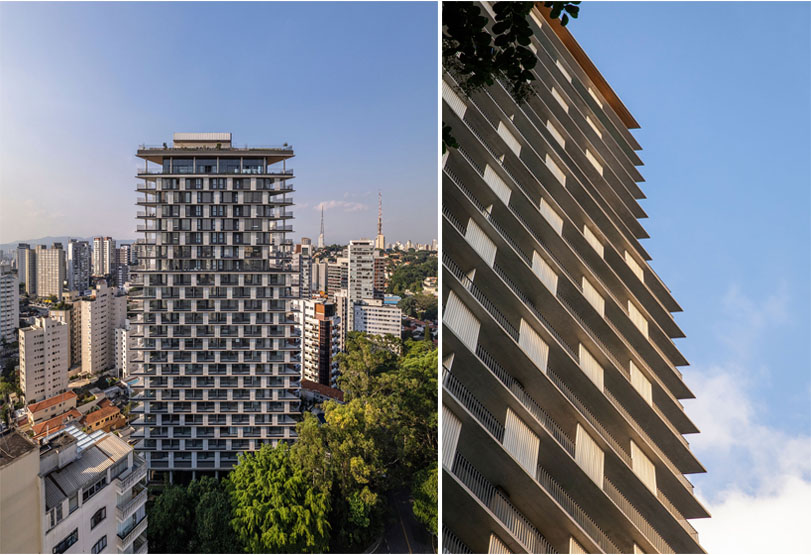
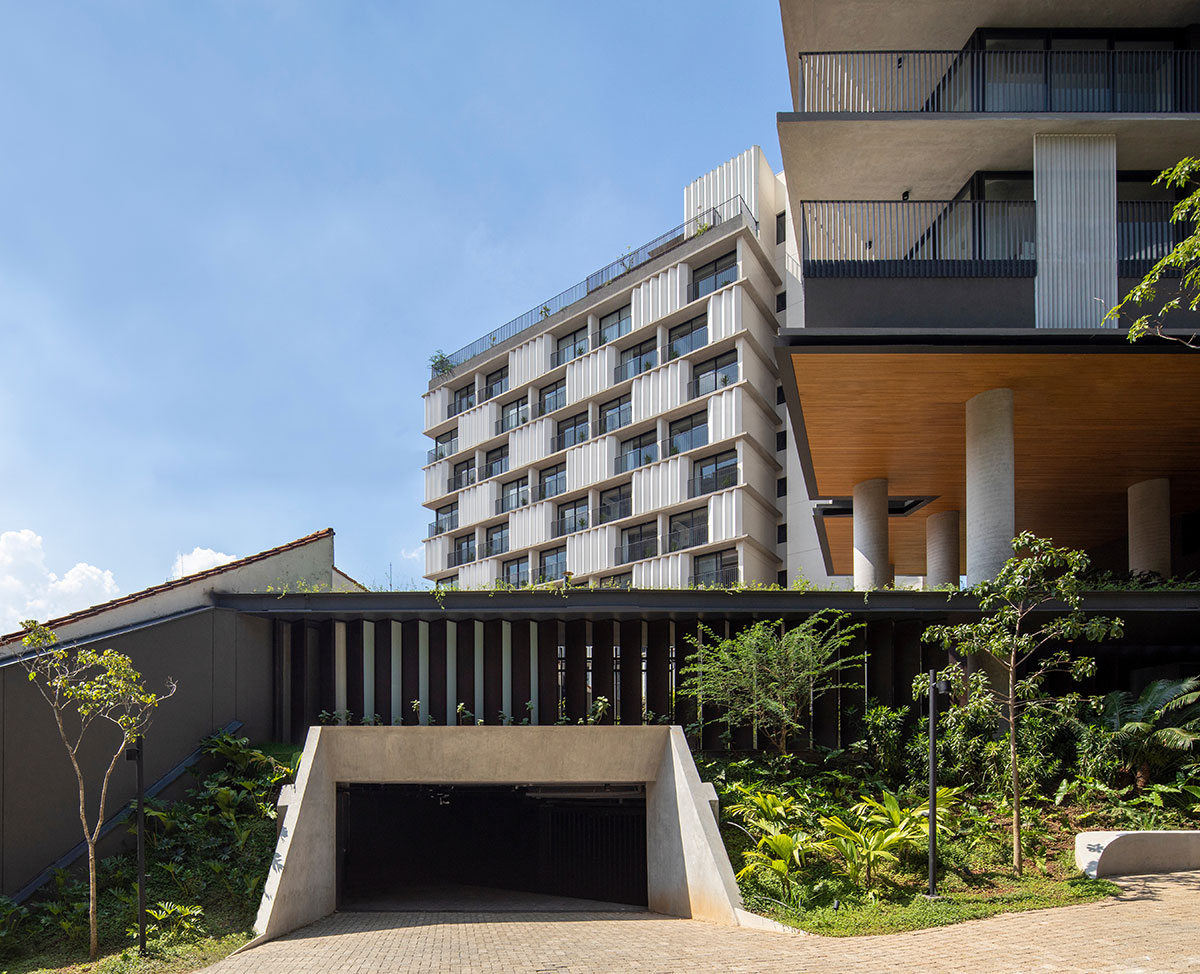
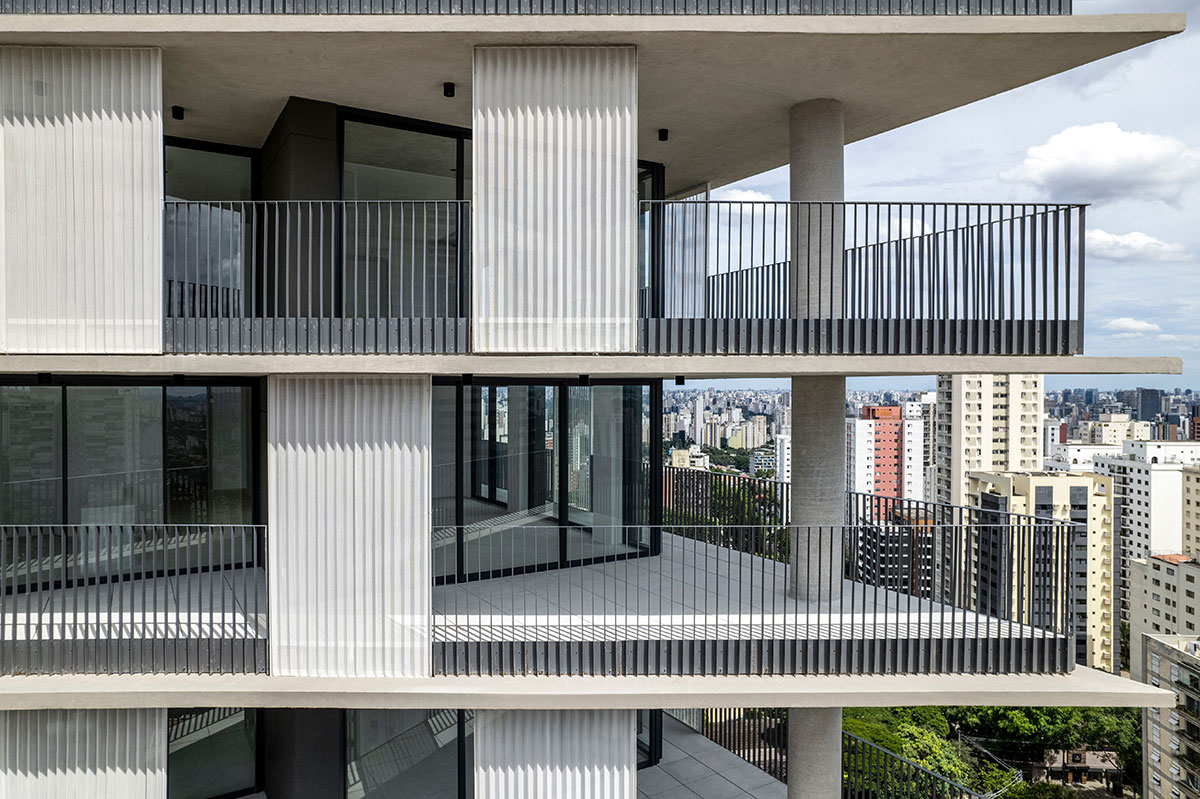
[Text as submitted by architect] Triptyque Architecture presents Onze22, a residential building transcending the classic tower block as a set of overlapping, suspended slabs interspersed with glass walls. Due to this structure framing the urban landscape in 360 degrees, Onze22 promotes total fluidity between exterior and interior. This design invites users to relate to the city not as something that is outside; here, the view composes the spaces as if they were part of the decoration.

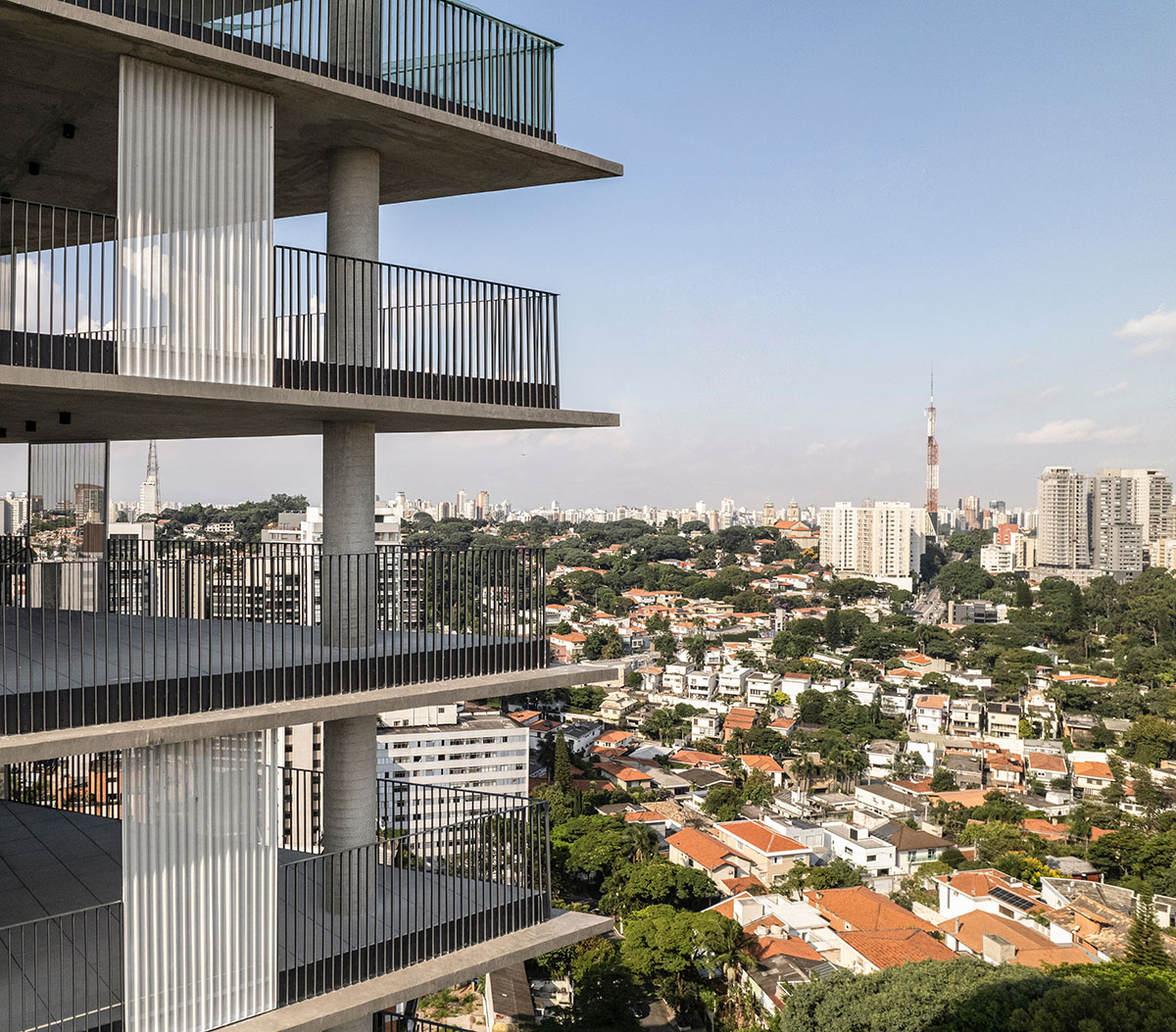
Gui Sibaud, the lead architect, explains that each point on the balcony invites the user to observe São Paulo, providing endless views and, at the corners, the possibility of letting their gaze go in different directions.
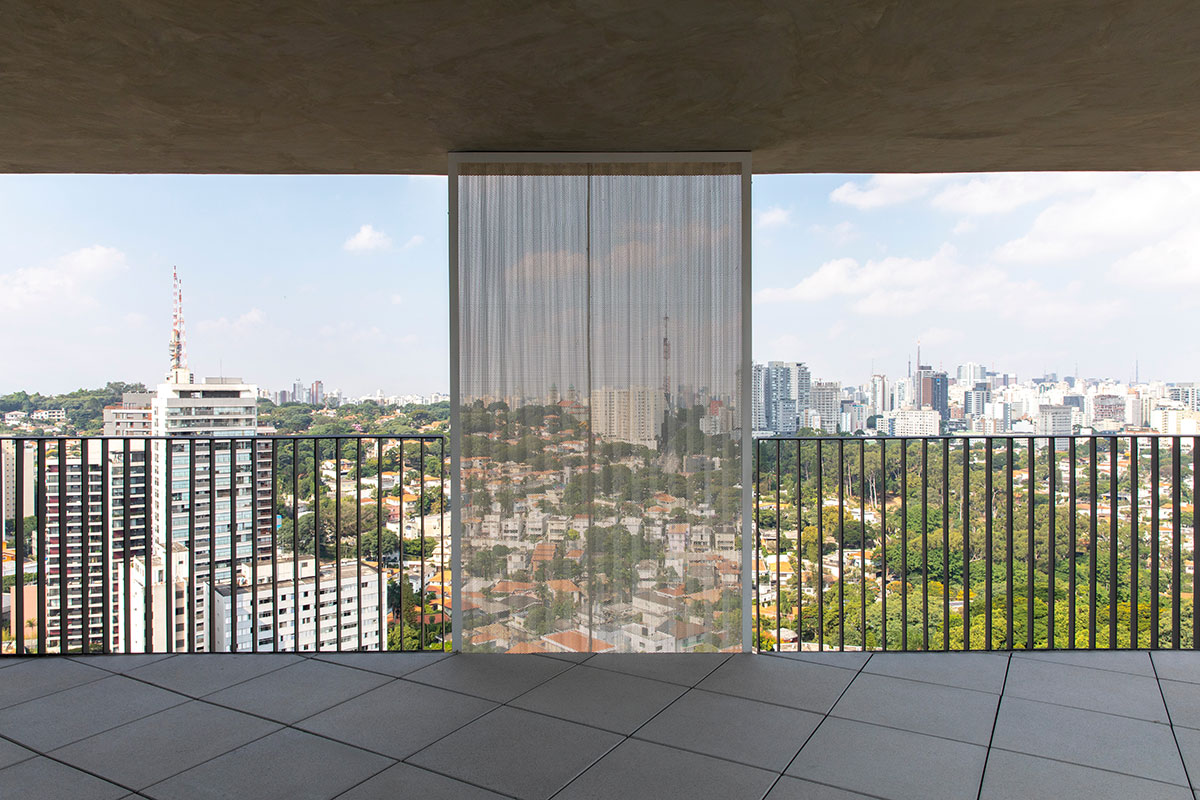
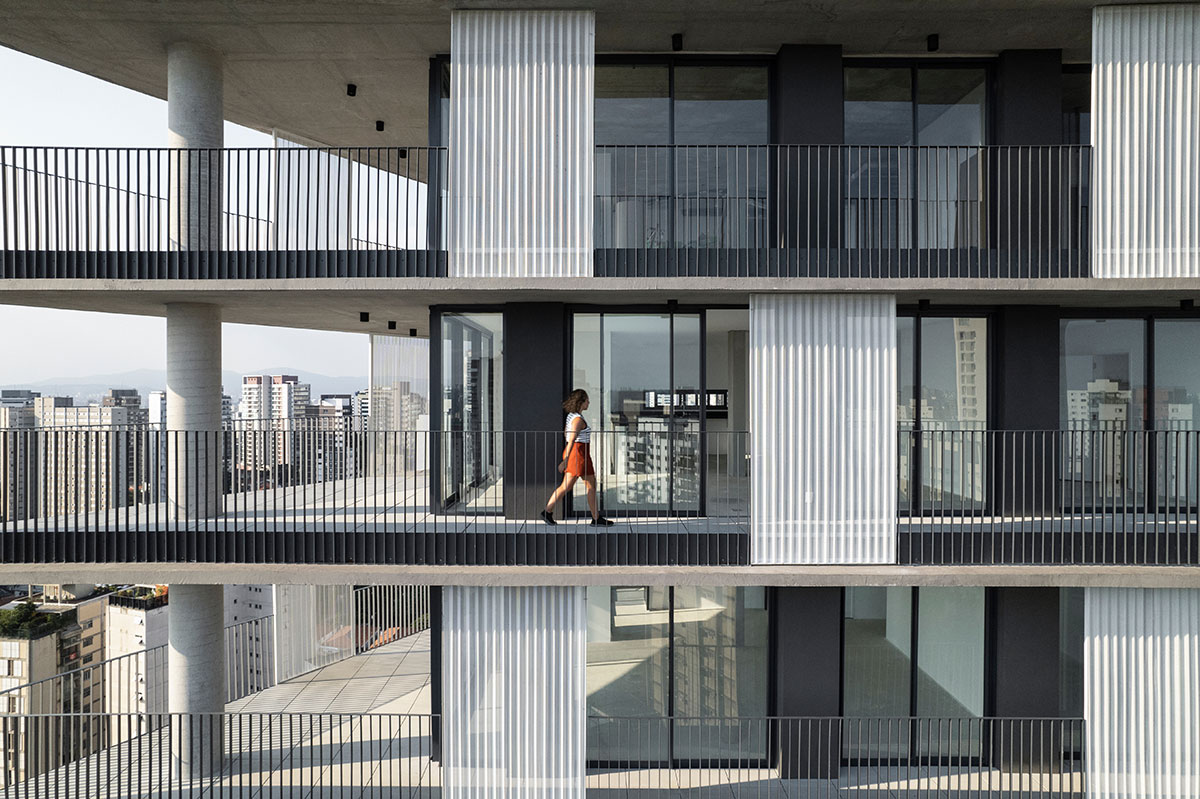
The building’s transparent skin ensures that the spaces of the studios and apartments are bathed in natural light. A covered balcony surrounds them entirely, expanding the spaces and ensuring protection against excess sun. Located in Vila Madalena, São Paulo, Onze22 seems to emerge from a green belt, as if it were a dominant living tree.
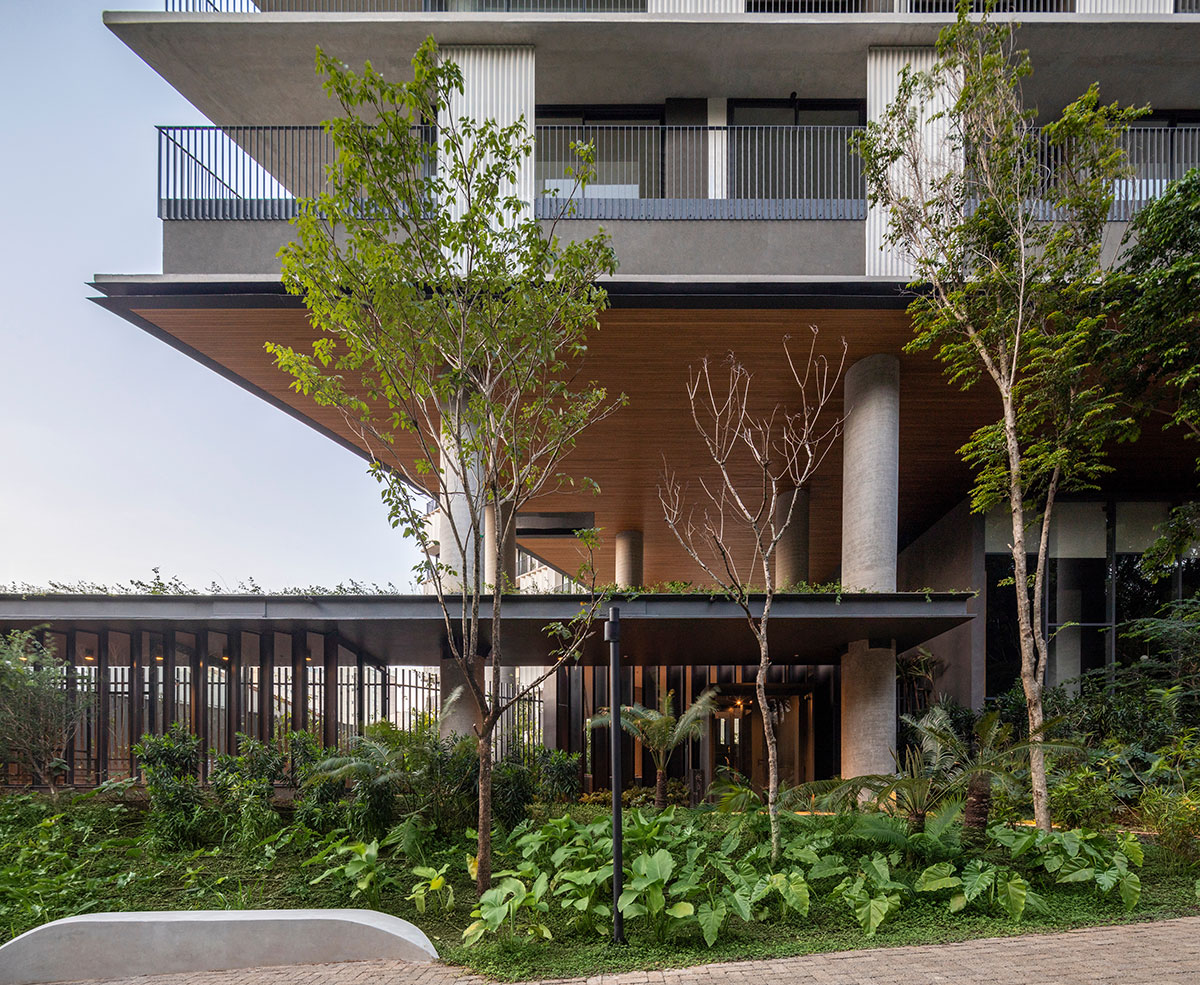
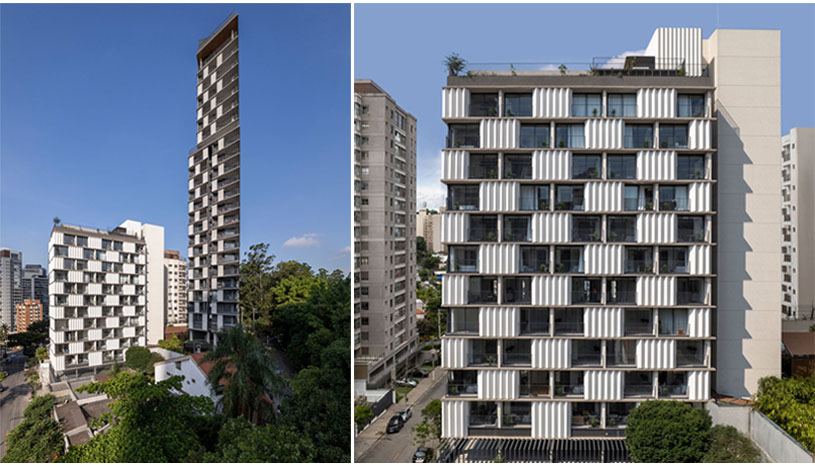
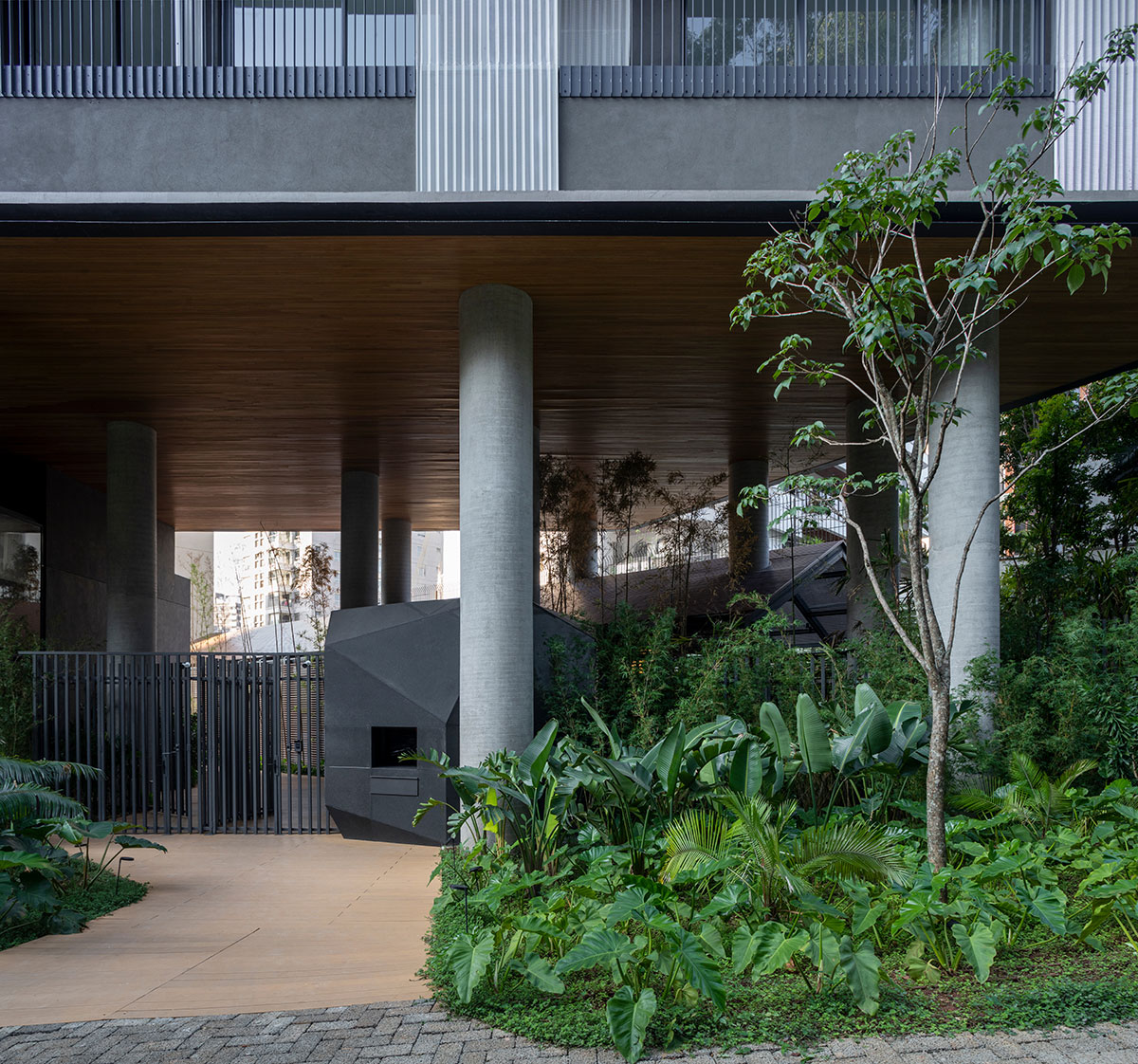
The building is “planted” at Rua Agissê 287, close to a large tree-lined square, and manifests the activism of the French-Brazilian agency for a new pact between nature and the city. On the ground floor of the development, comprised of two towers (home and studio), the 6m-high pillars facilitate dialogue with the surroundings. Pilotis allow for a smooth and diffused transition between the public (the street) and the private.
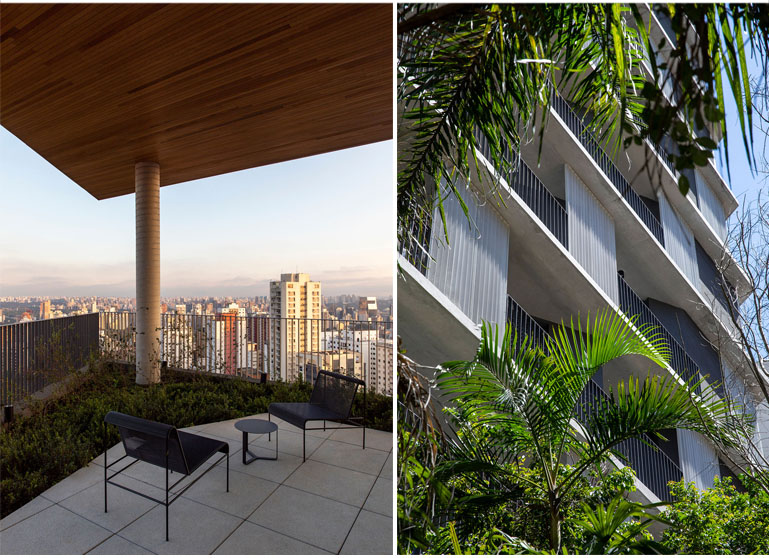
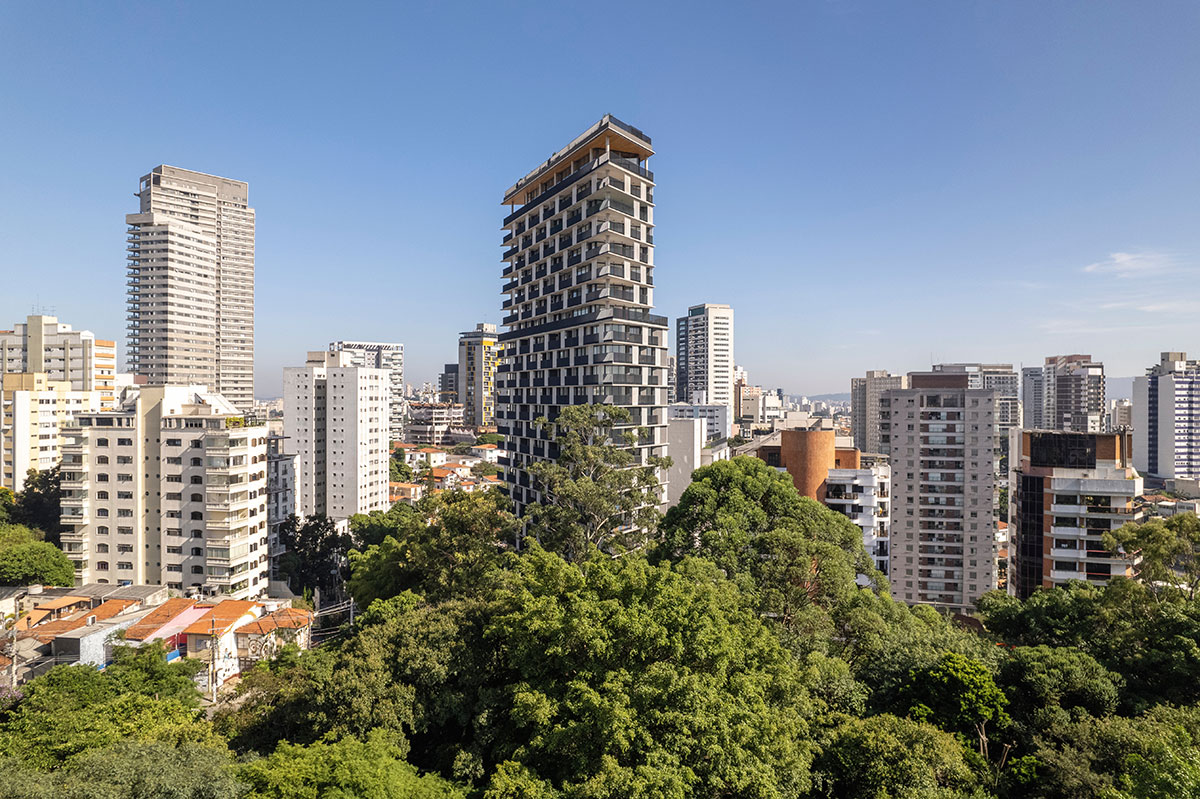
The landscaping, designed by Rodrigo Oliveira, extends the exuberant vegetation of the neighbouring square into the grounds in an exercise of continuity. This tropical garden envelops the common areas—also entirely glazed—of a building without fences, whose original geometry makes it difficult to differentiate between the facade and the back of the building (in Onze22, all sides are facades).
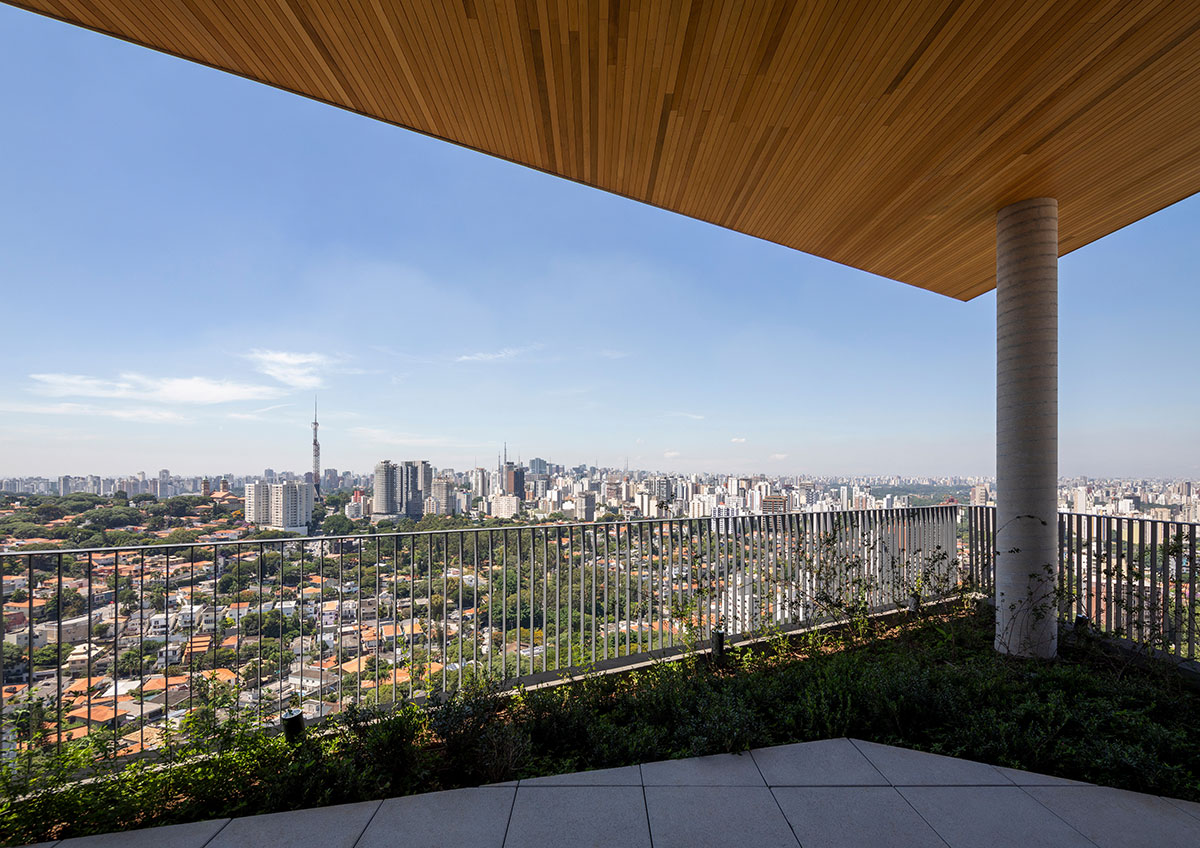
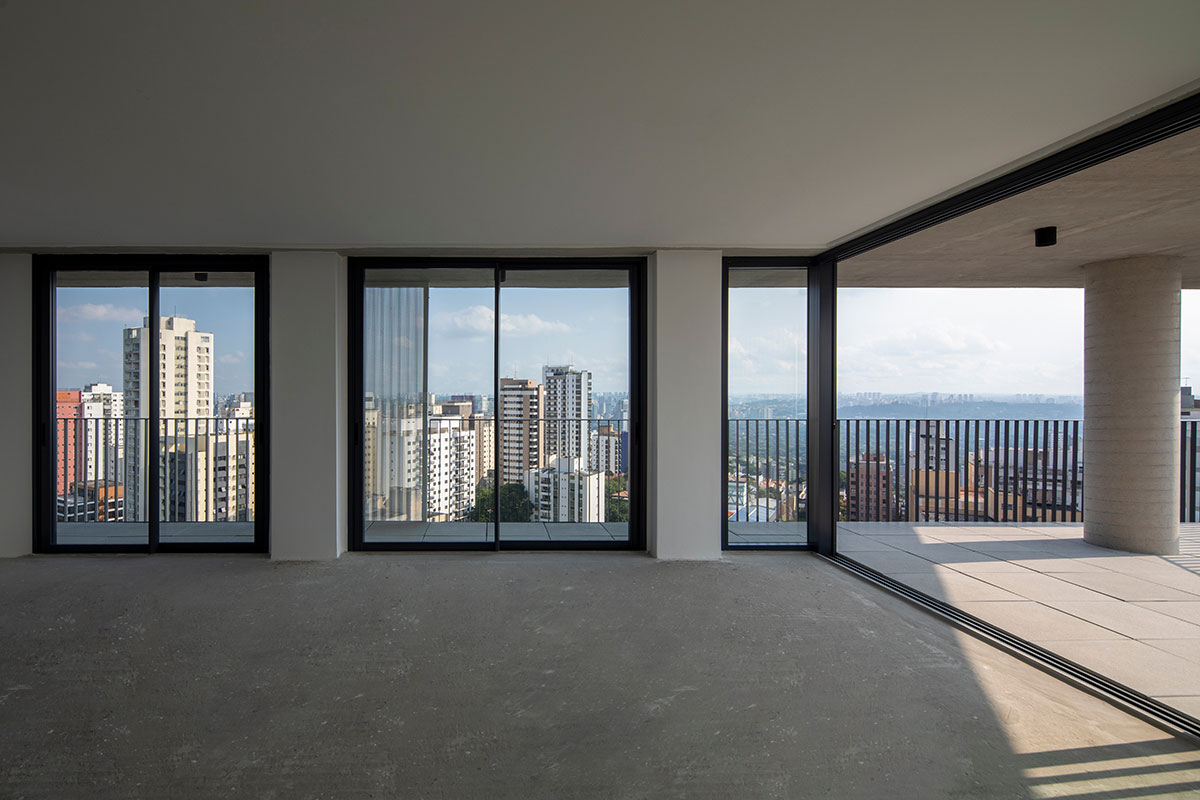
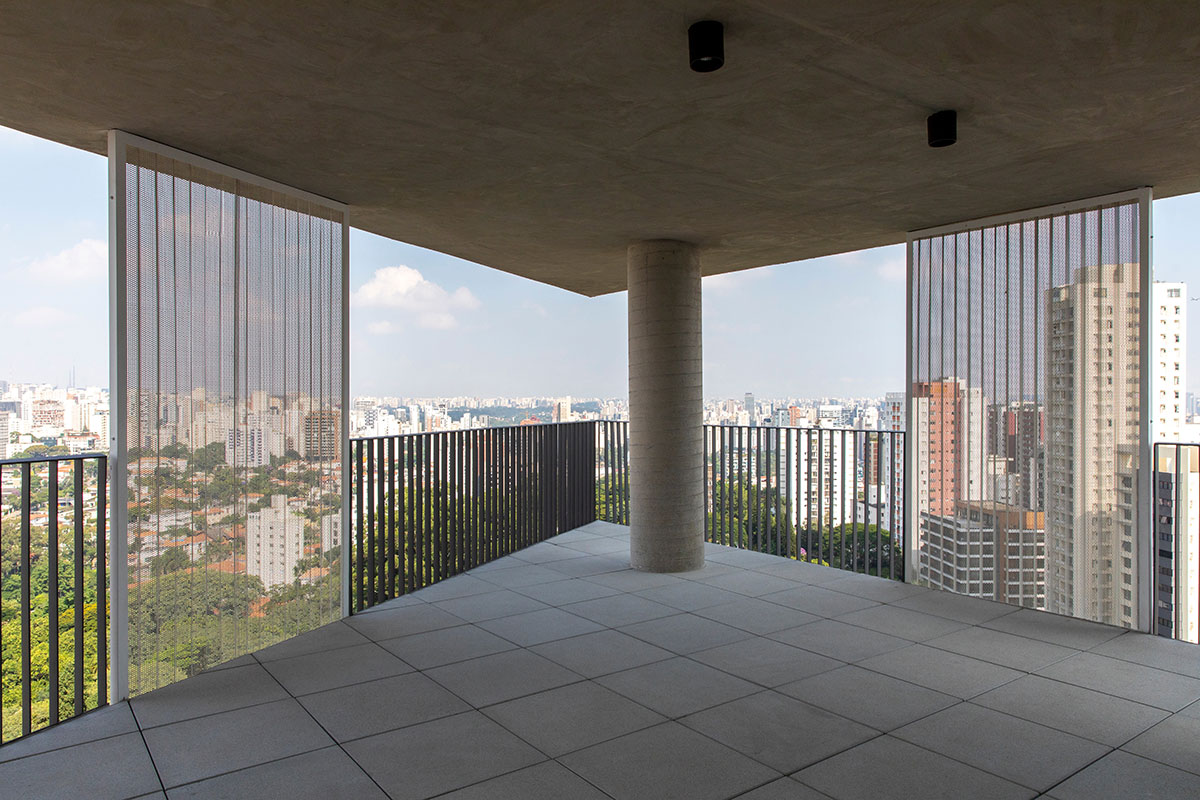
The first floors overlook the square, and, from the upper floors, the open panorama of the neighbourhood offers breathtaking views of the surrounding landscape.
