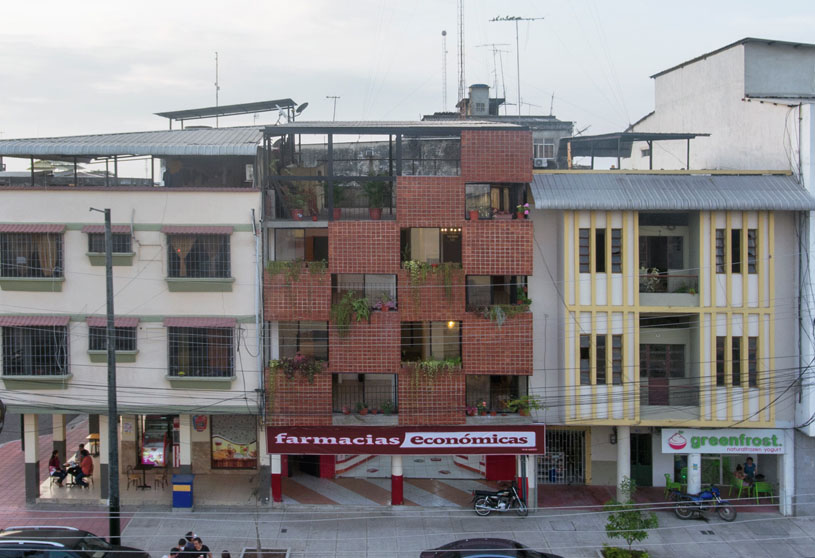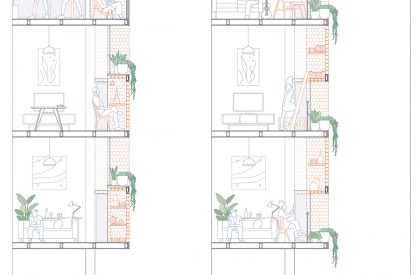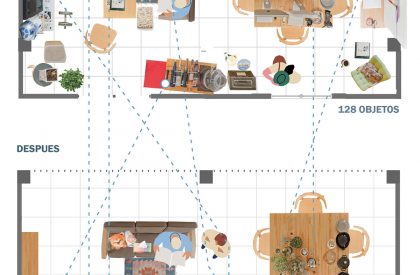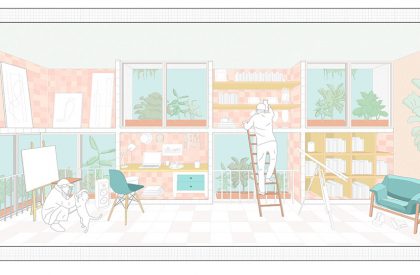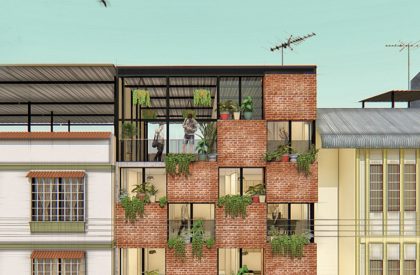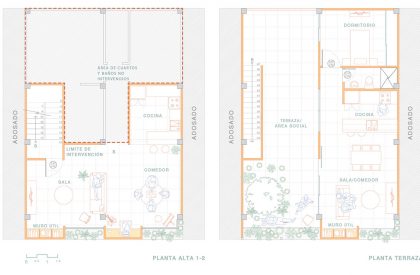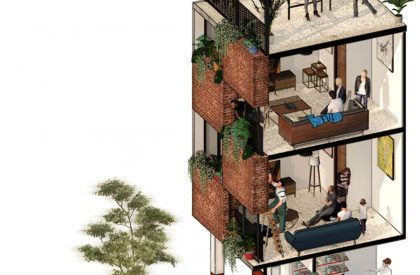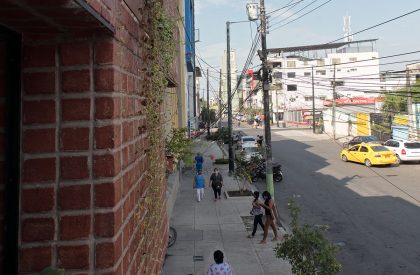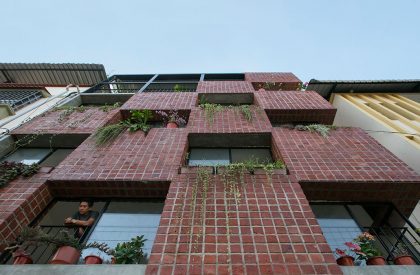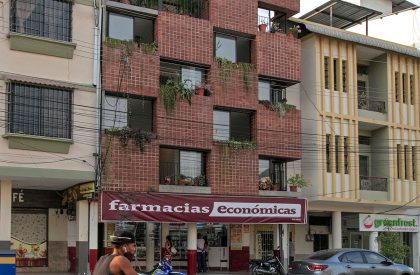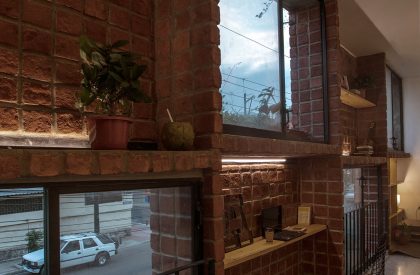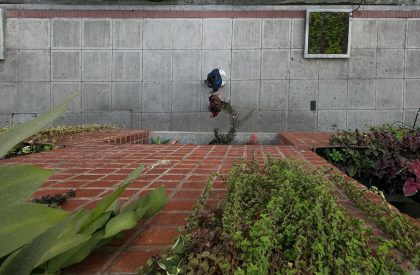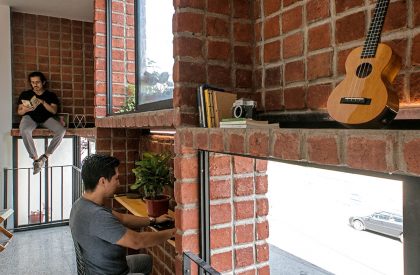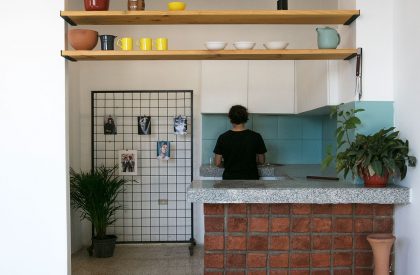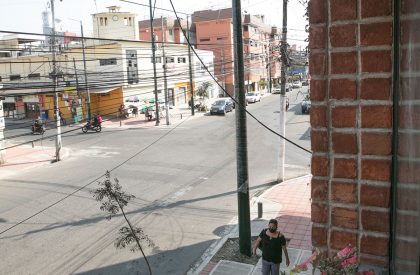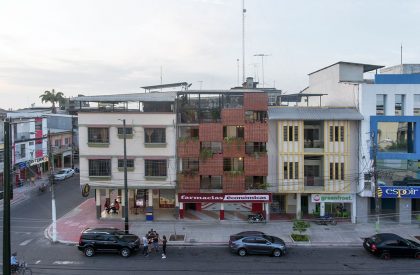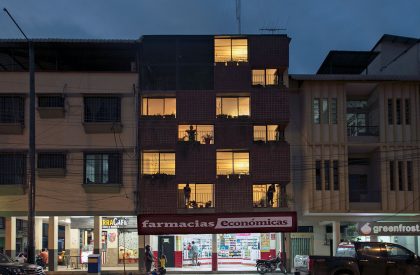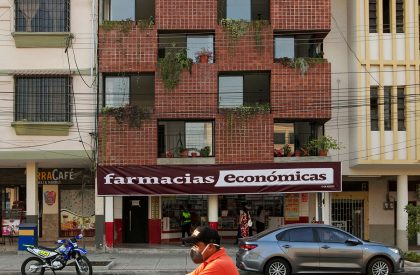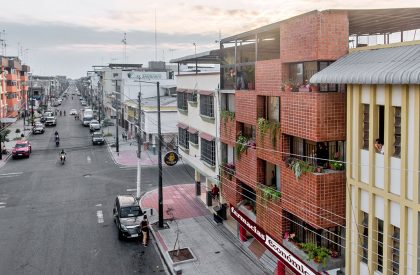Excerpt: Operacion Entre Medianeras, designed by Natura Futura Arquitectos, aims to highlight a way of rehabilitating a building while reflecting the idiosyncrasy of the community that generates and inhabits it. The project, located in a downtown block, where local empiricism is evident, the diversity of architectural responses is palpable; between the modern and the contemporary; between alucobond and cement. With the help of a basic squared volumetry makes it possible to generate bookcases, desks, galleries, and shelves on each floor.
Project Description
[Text as submitted by architect]
Architecture as an explorer of limits and possibilities.
Illness
The absence of public policies that regularize the ways of generating cities affects a large part of Latin America. Such a situation results from a lack of context reading and understanding that the city is a physical expression of those who inhabit it. Taking this into account, it is necessary to generate laws that value traditional materials and local labor; for a lasting appropriation of those who occupy it and to have more sustainable cities.
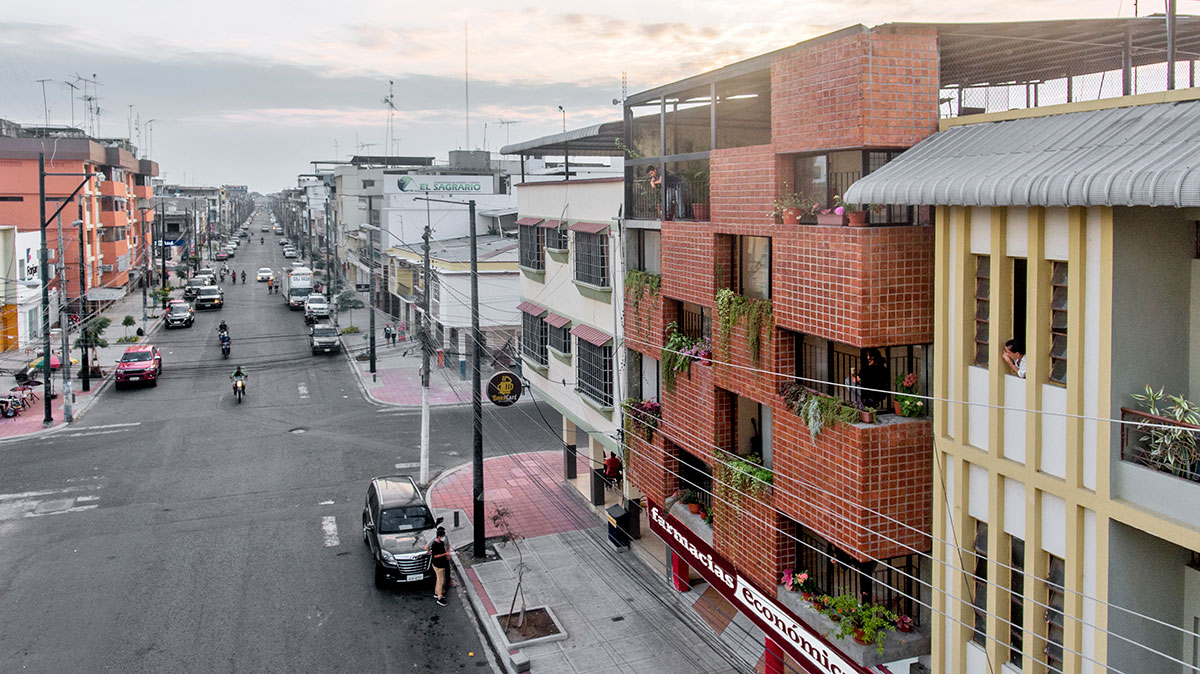
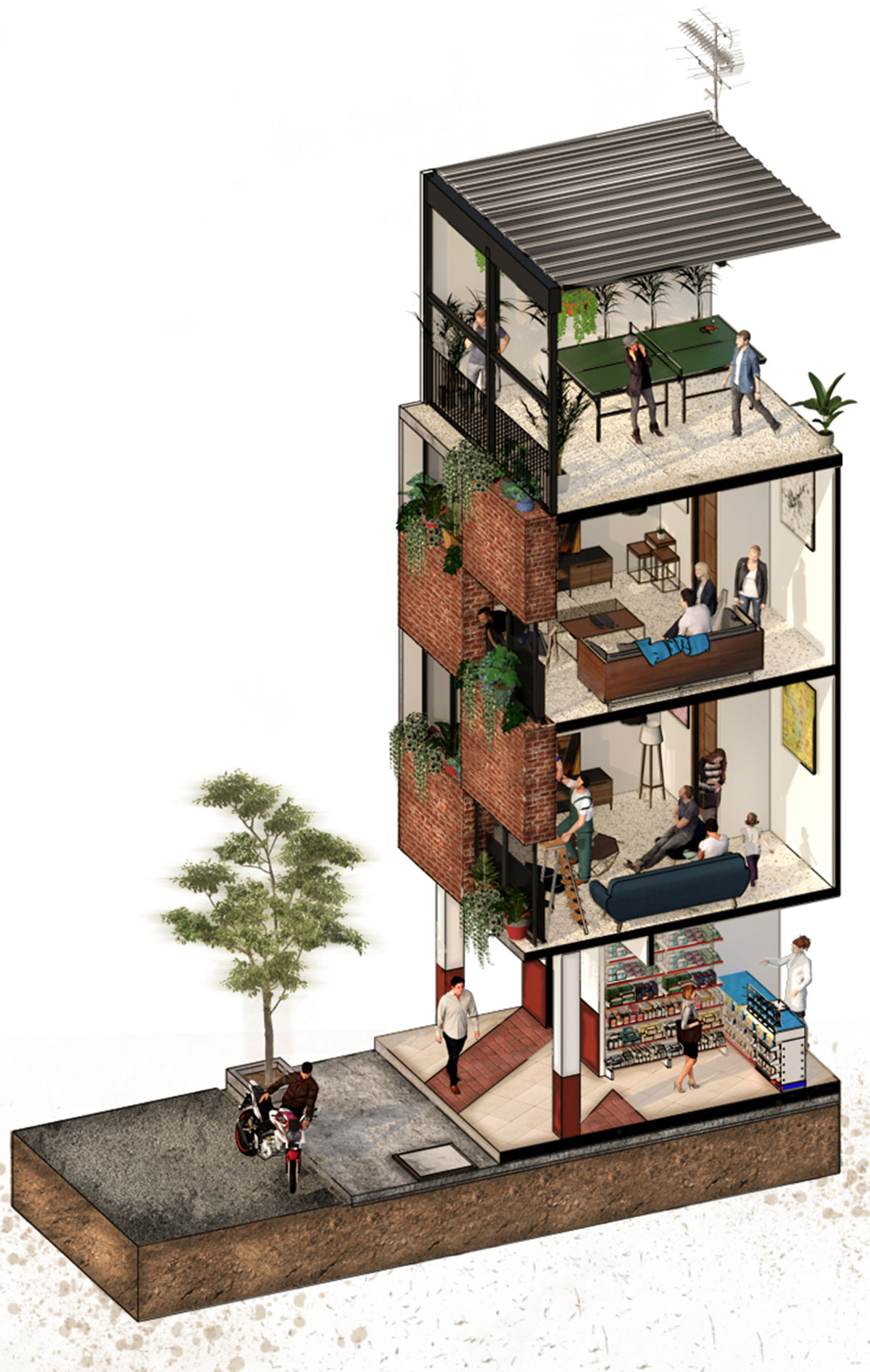
History and diagnosis
The project is located in the center of the city of Babahoyo, province of Los Ríos, Ecuador; a coastal area, with a tropical climate, of approximately 150,000 inhabitants. A long tradition of brick production has characterized its outskirts. Despite technological development, they have preferred the traditional method. The project, located in a downtown block, where local empiricism is evident, the diversity of architectural responses is palpable; between the modern and the contemporary; between alucobond and cement. That said, it is pertinent to take the following recipe.
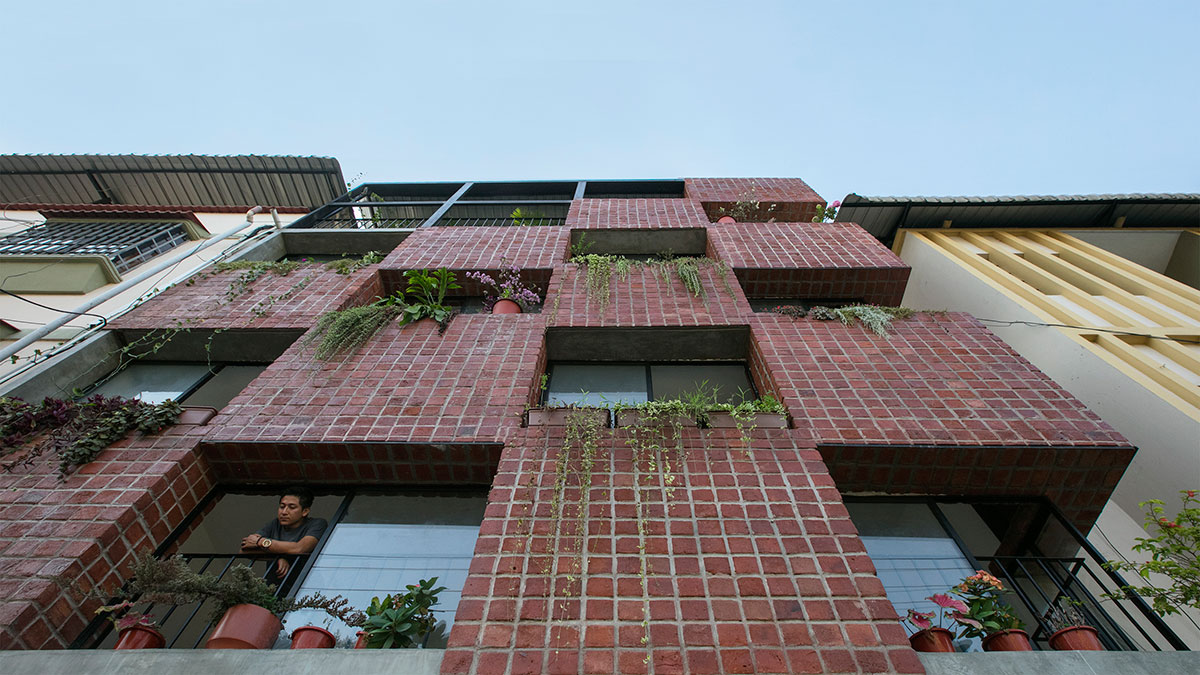
Extended limits
An adult couple needs to rehabilitate a building that was in disuse and deterioration. Given this, the reconfiguration of its front is proposed, thinking of the possibility of a wall that would be useful for the city and the interior of the building. In this way, the link between the interior and the exterior is not reduced to a physical membrane; rather, its use extends to both ends, simultaneously showing itself as a limit and a useful program.
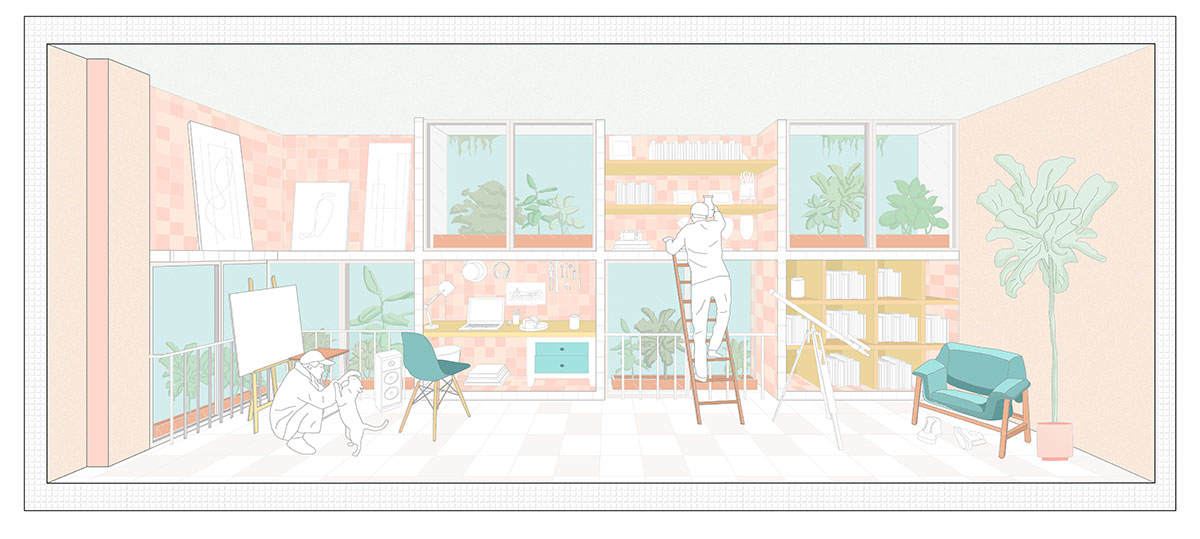
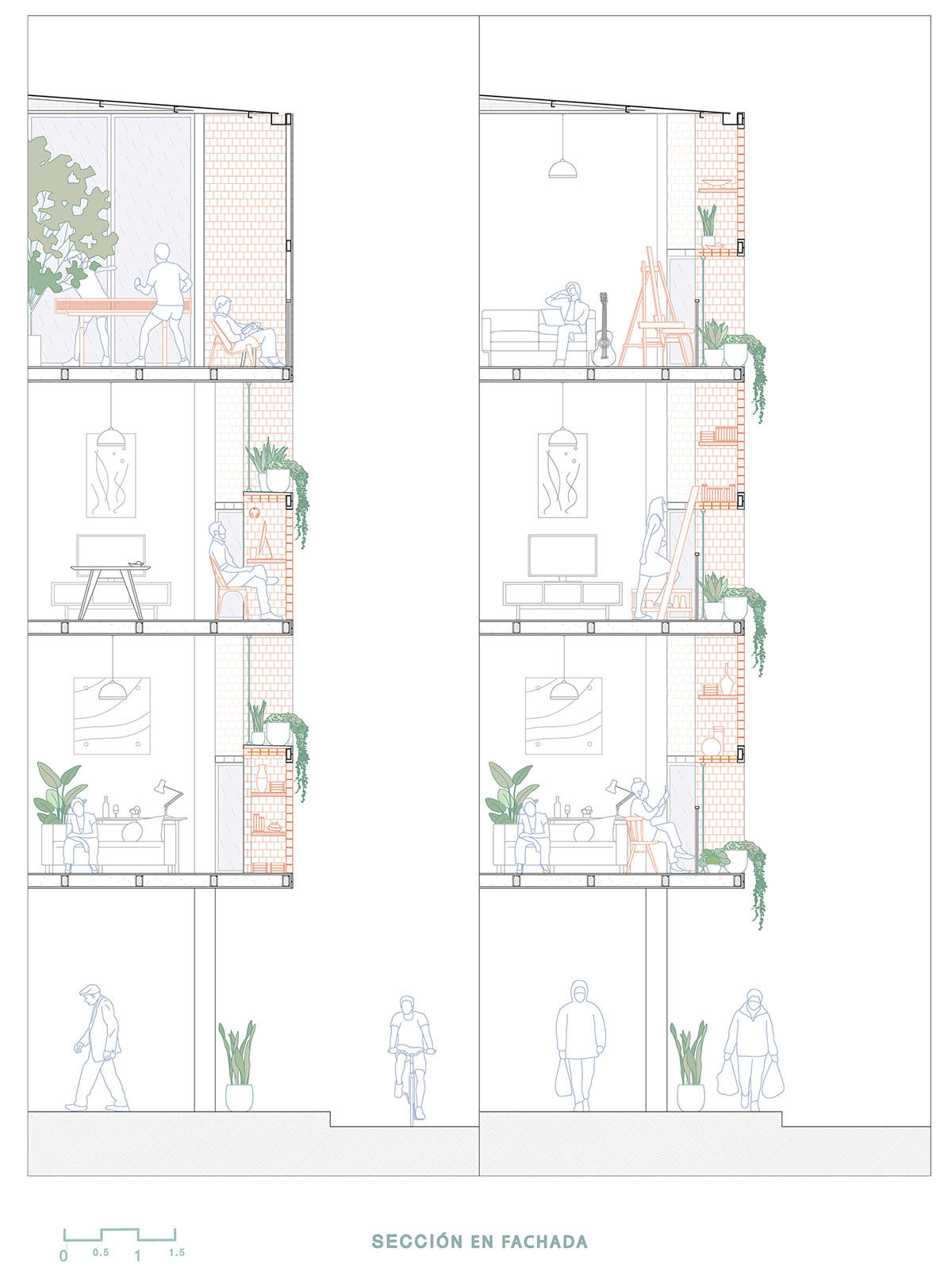
The material as a modulator
The Operation takes place in front of 8m wide x 10m high. Faced with such a situation in height, it is proposed to use the brick as a modulator of a new front. This modulation goes from the unit of the brick to the whole volume exponentially. Such a strategy is interspersed between full and empty, allowing adequate lighting and natural ventilation in each space.
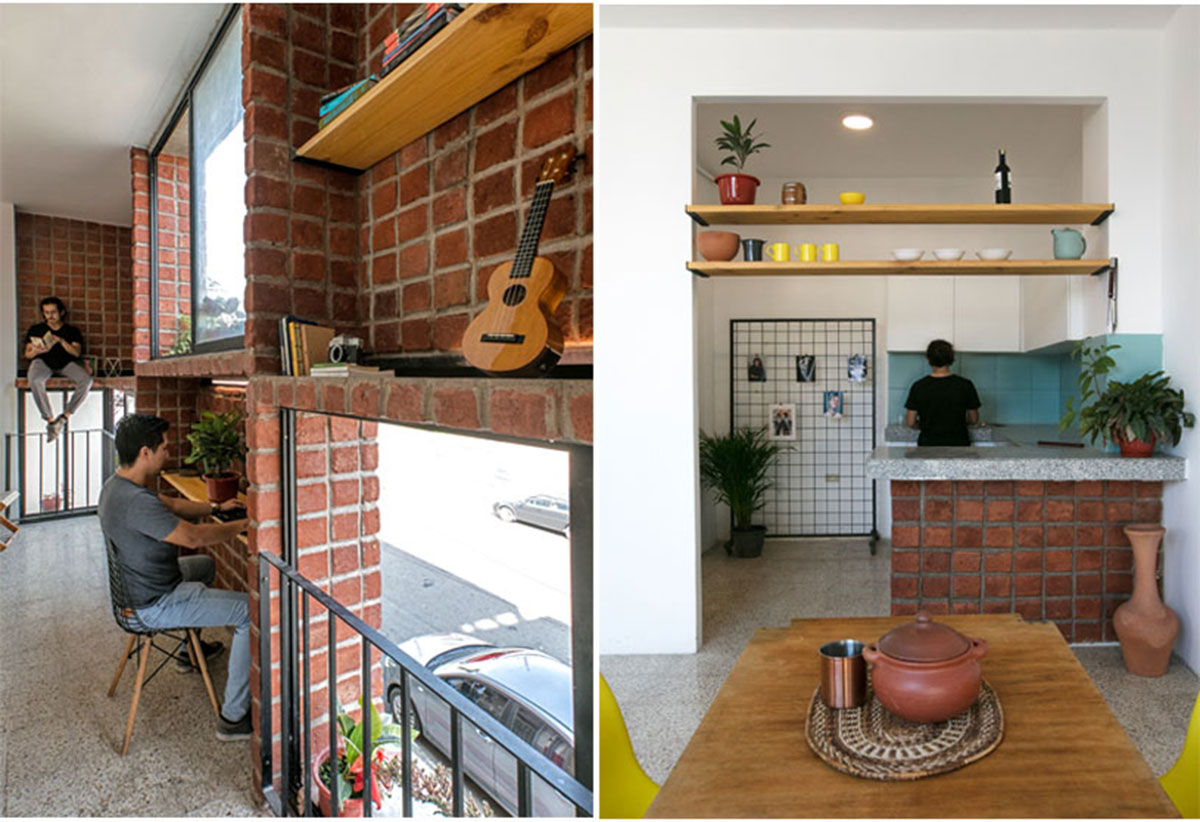
The dual-use front.
Starting from a basic squared volumetry, brick boxes are generated at the top of its three levels; these boxes are joined by their vertex, whose lightness is complemented by recessed glass panels. The aforementioned strategy allows generating of bookcases, desks, galleries, and shelves on each floor. At the same time, outside floating vegetable terraces are given way, thus highlighting the forcefulness of the brick cubes and taming the urban.
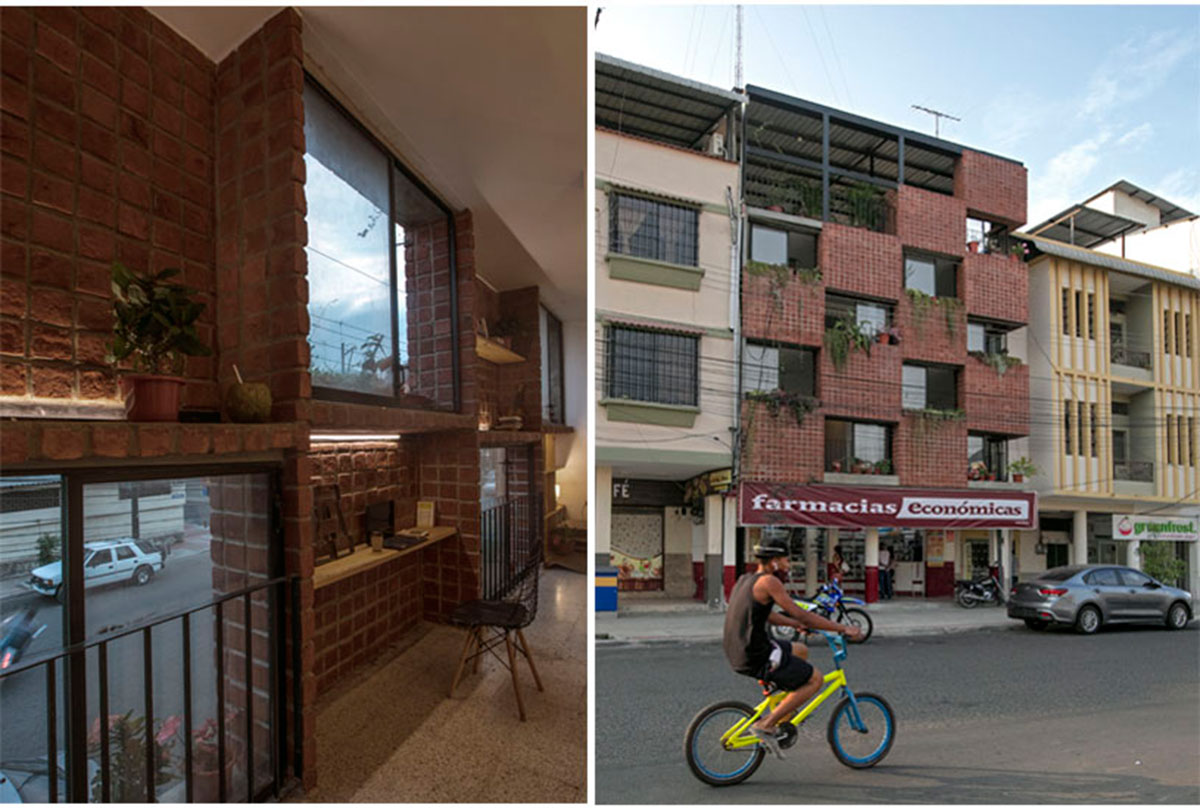
Altered Heights
During the process, the question arose: What would happen if, during the search for new habitable systems, the ways of seeing the city, its limits, and conventional heights were altered? – Such questioning resulted in windows where the view is enjoyed squatting and tiptoeing – depending on how tall or short you are. In other words, the “traditional window” concept has been transgressed without dispensing with its functionality, light, wind, and sight.
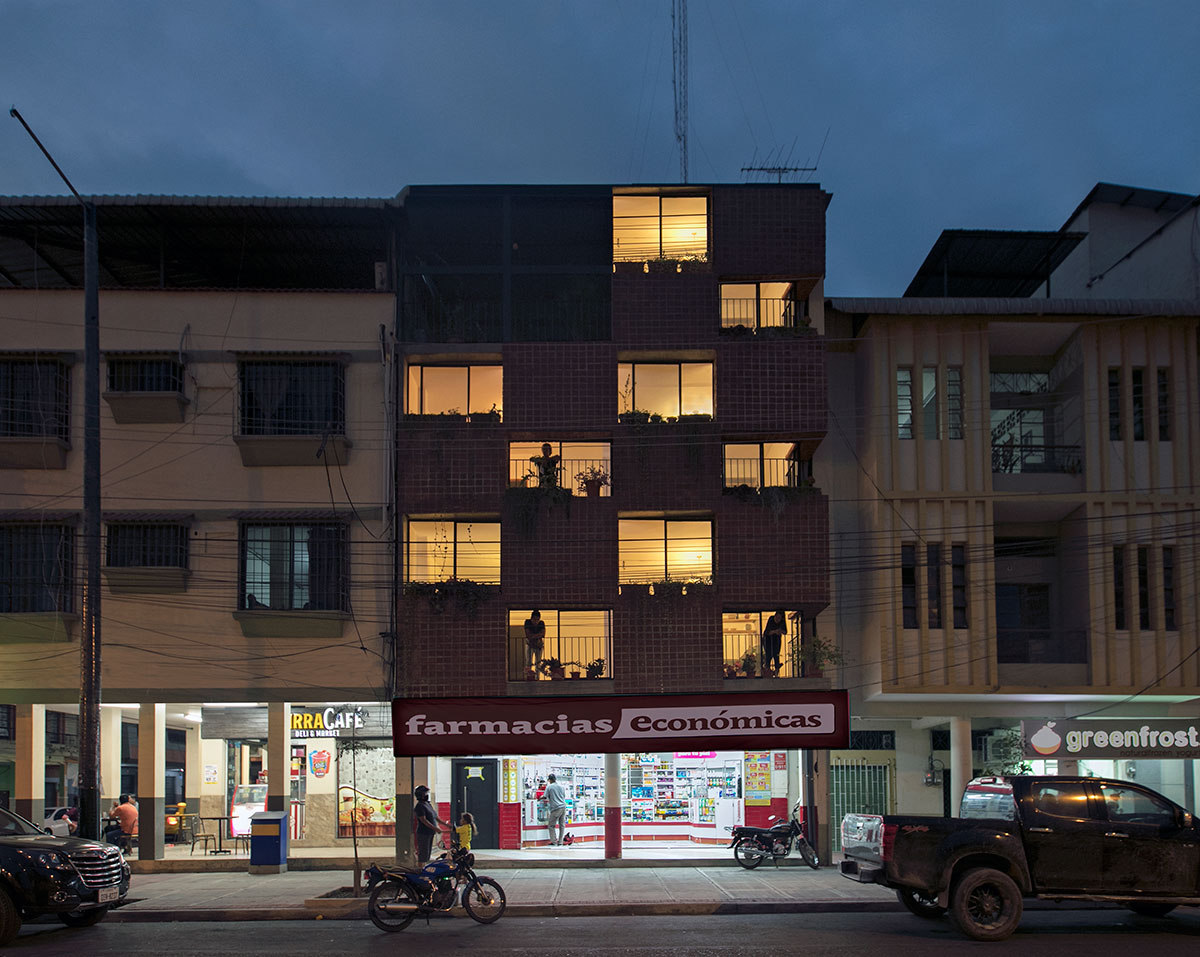
The Operation seeks…
The Intermédiate Operation aims to highlight what has been lost by the city and lasting for the craftsman, a way of rehabilitating a building while reflecting the idiosyncrasy of the community that generates and inhabits it.
