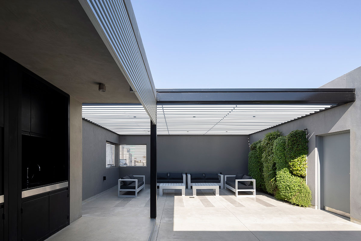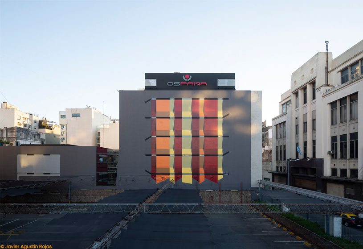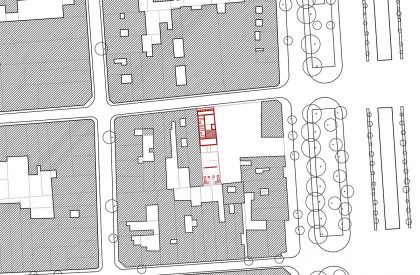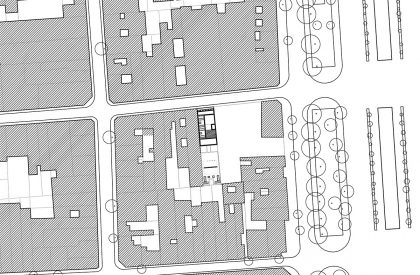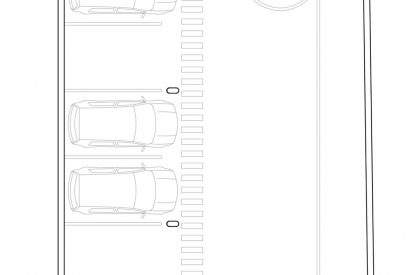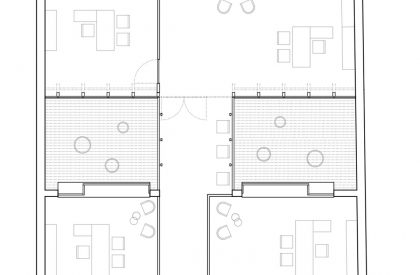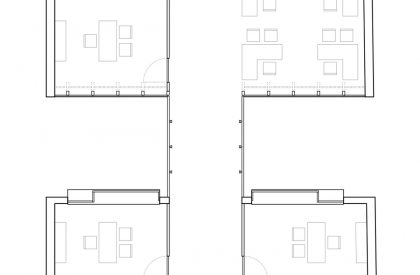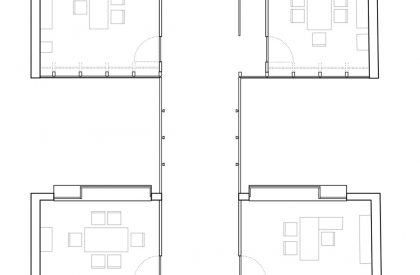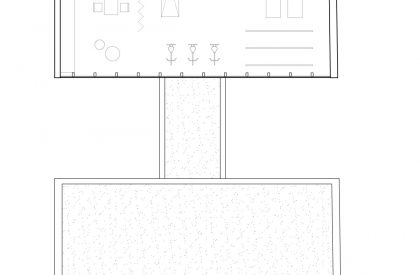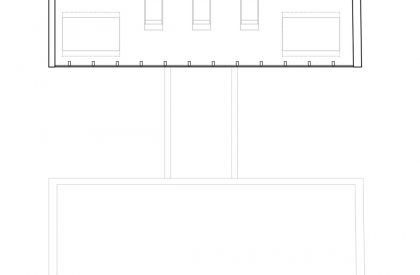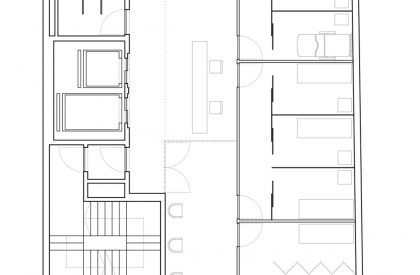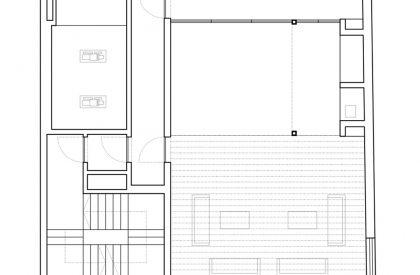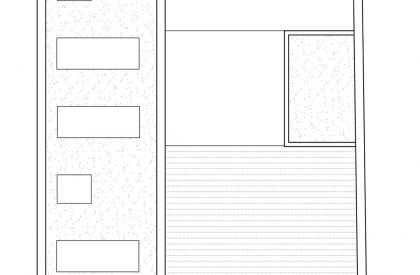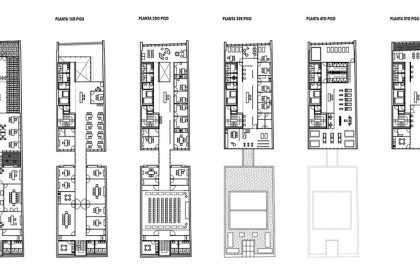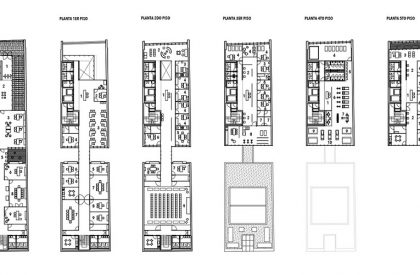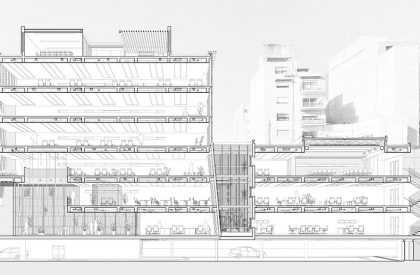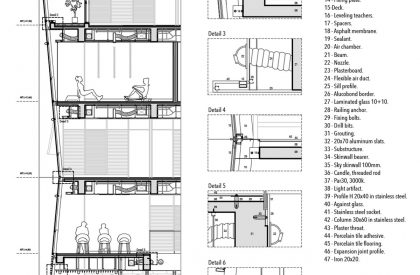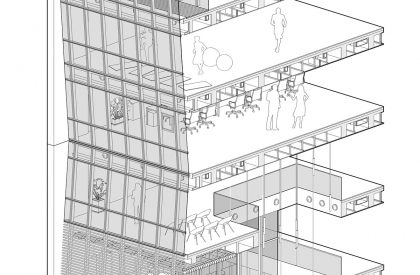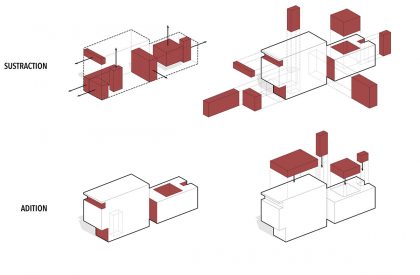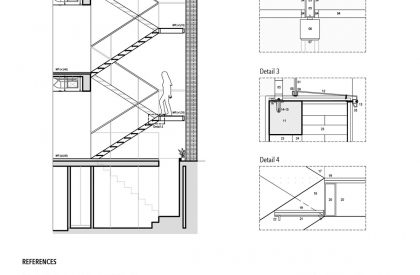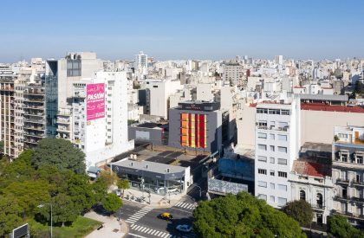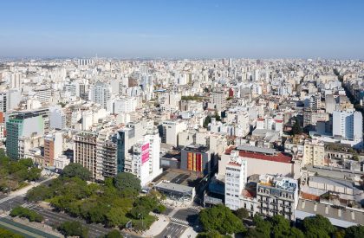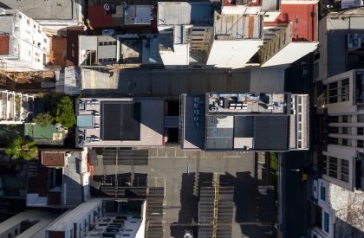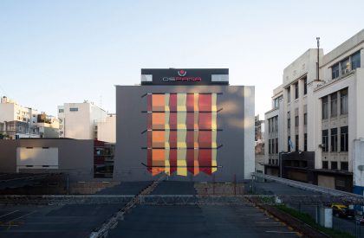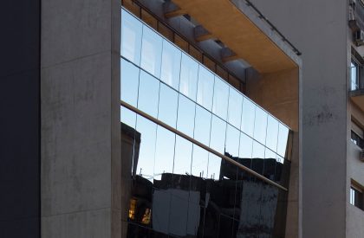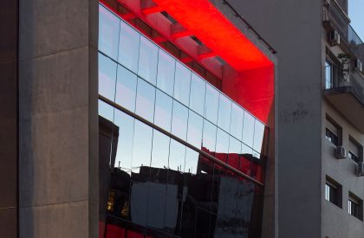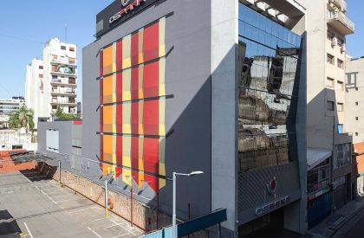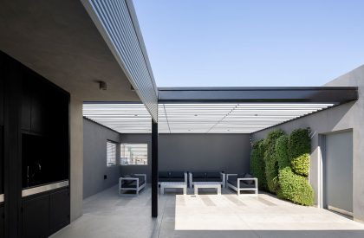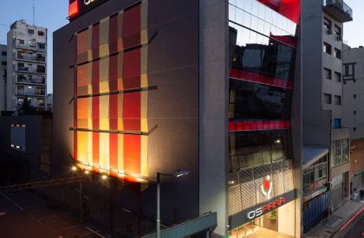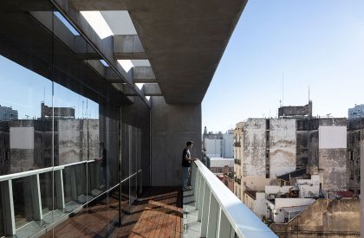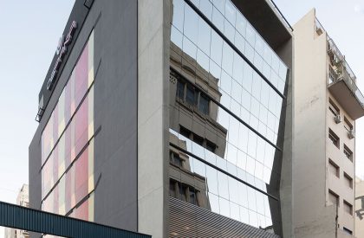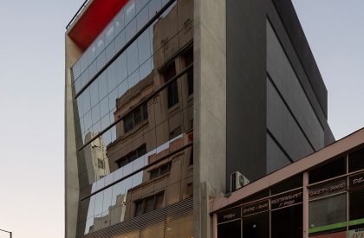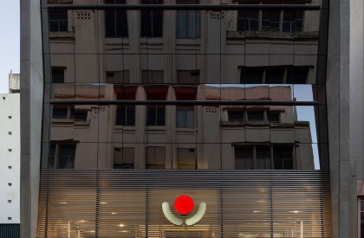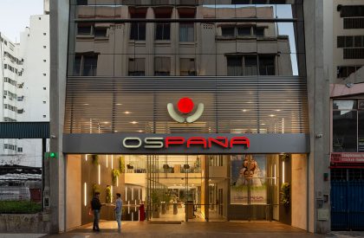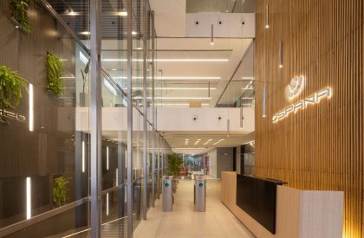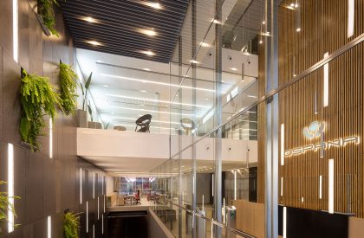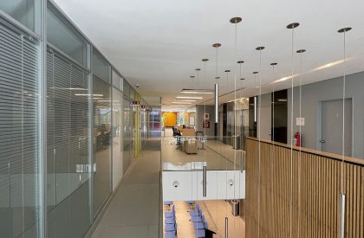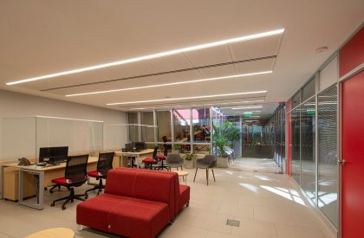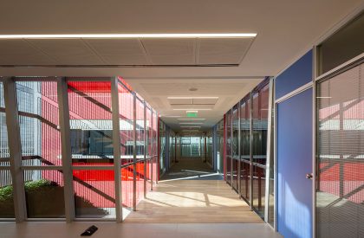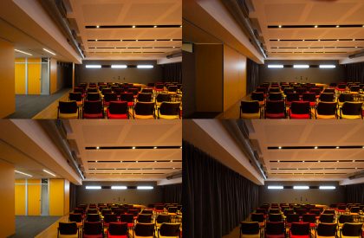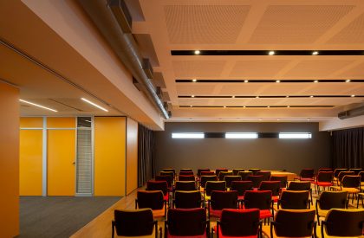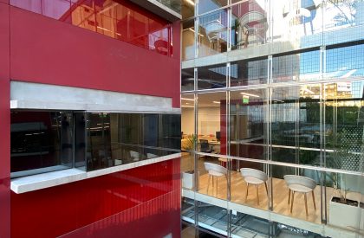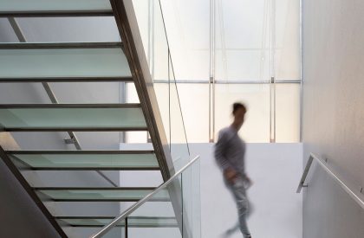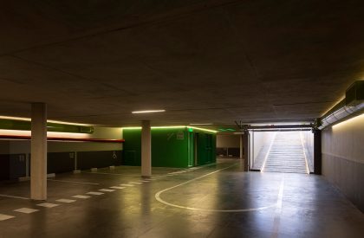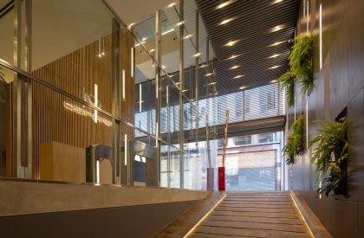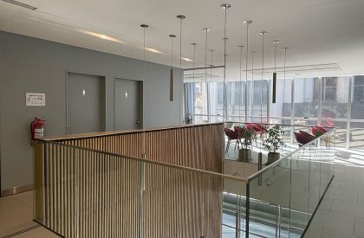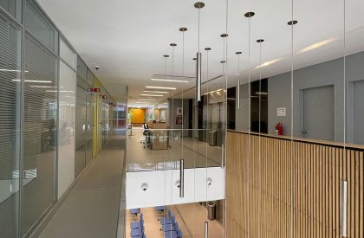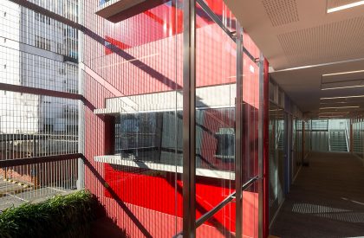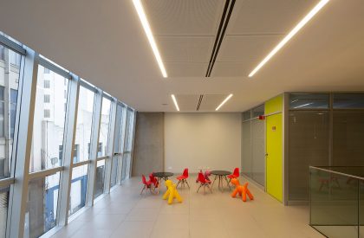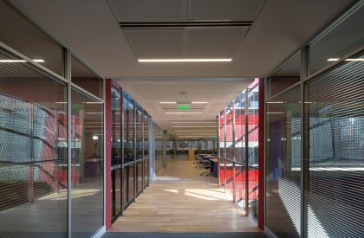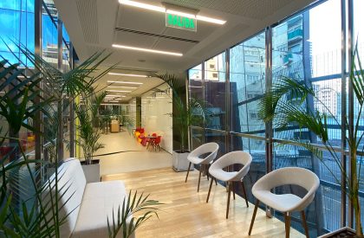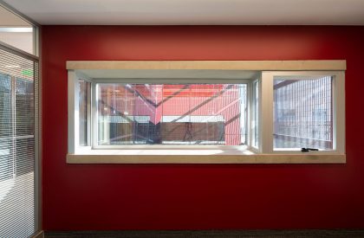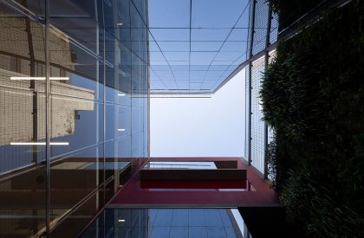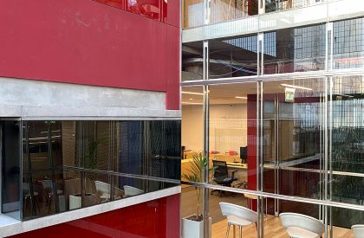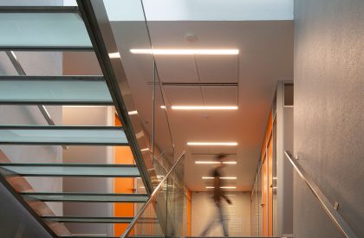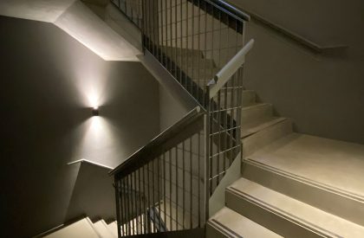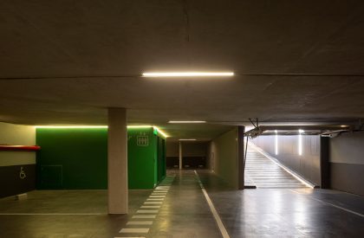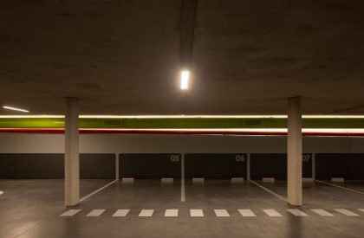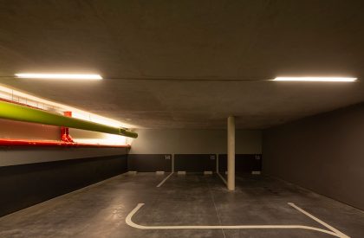Excerpt: Ospana Headquarters, designed by Daniel Canda & Asociados, is a Social Institution that provides services for the community. The community centre accommodates activities for the neighbourhood such as a Mutual, a Rehabilitation Center, Laboratories, a Vaccination Center and an Auditorium.
Project Description
[Text as submitted by architect] Carrying out a commission for a Social Institution reconsiders the role of the architect since the client represents a group of people who give him the power to ensure services for the community.
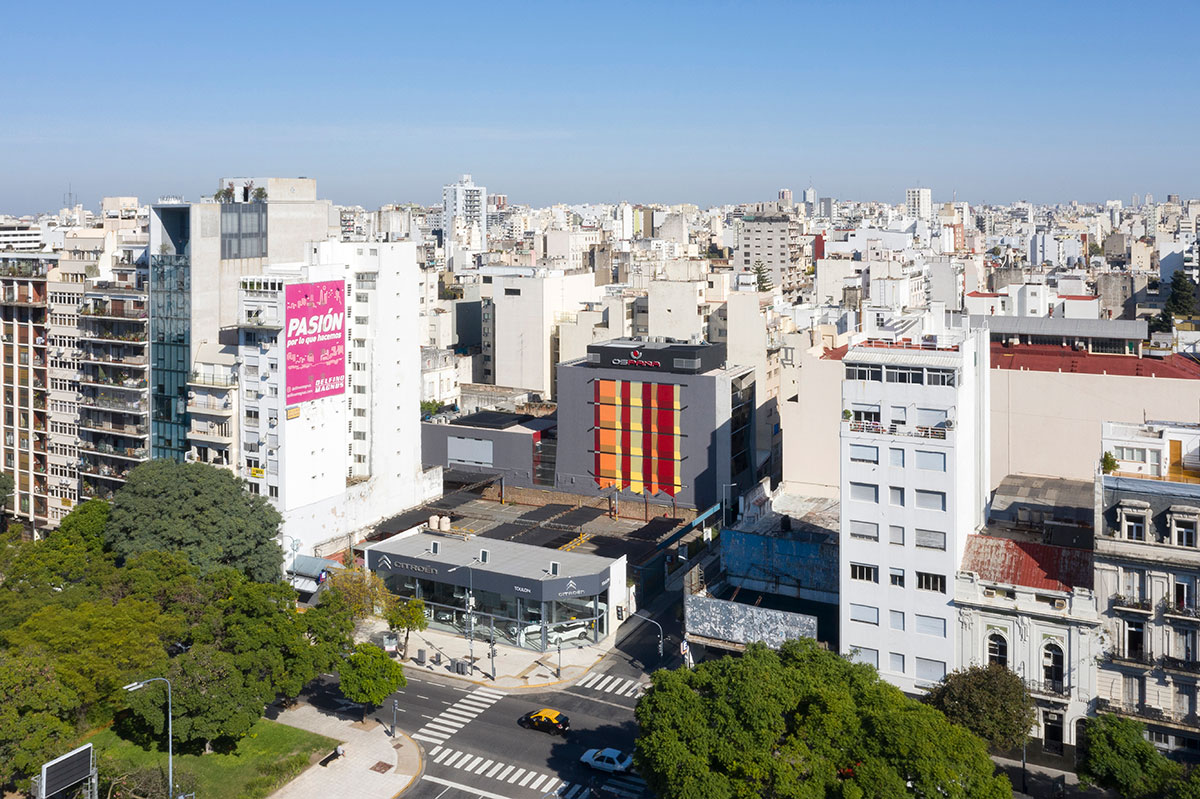
Flexibility
When the project began, there was only one certainty: that when the building was finished, the program would already have changed. The institution was in the process of growing, and that was a fact. It was then decided to work with a free-plan structural scheme until reaching a system of porticos between party walls with high-rise beams. Releasing the width of the plan, the depth of the scheme remained to be resolved, for which a strategy of sequencing spaces from the public to the private was developed. The street. First the retreat with double height. A covered path. Then the triple interior height, inside but outside. The hall, the vestibule, the service area, the patios and so on until culminating in the administrative work area. And there, in the darkest part of the floor. the glazed staircase that reconnects the three levels and allows you to start over. Like a fluid circuit that runs through the building.
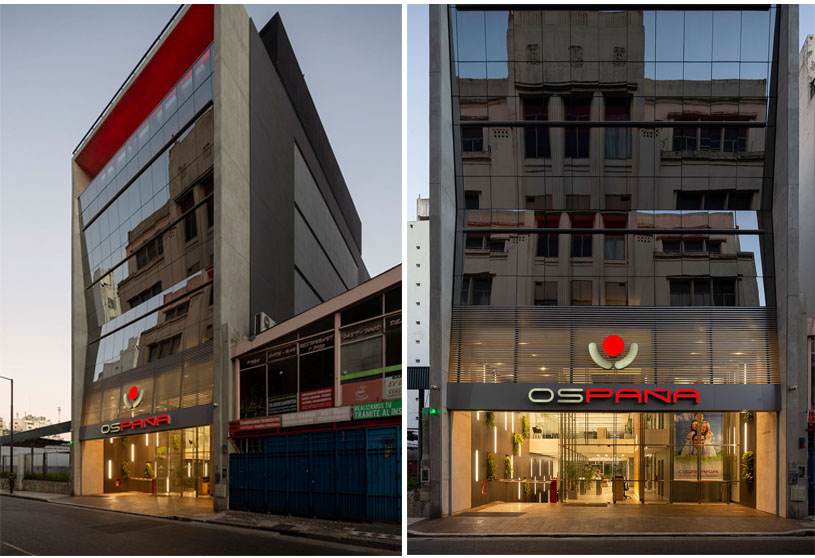
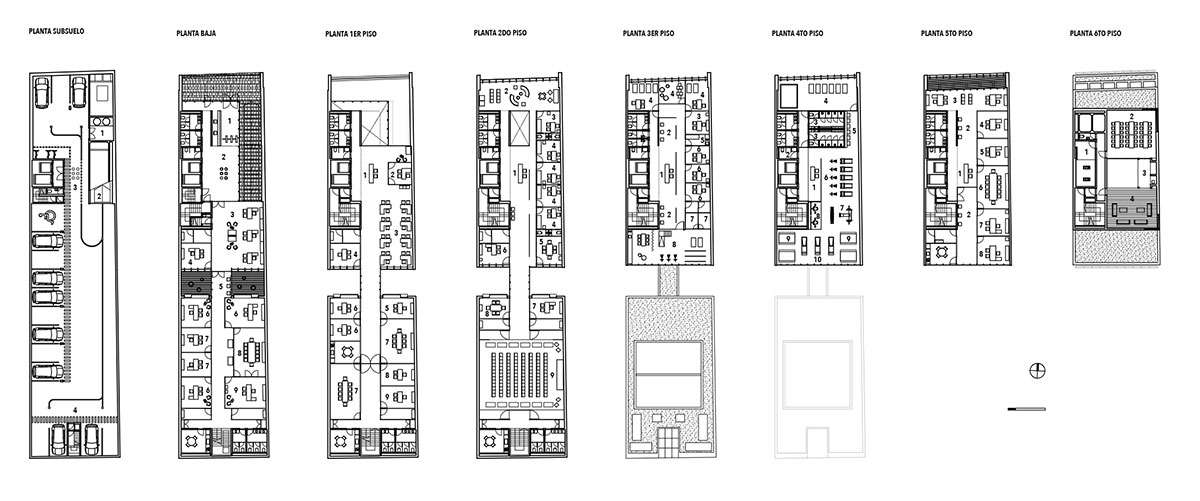
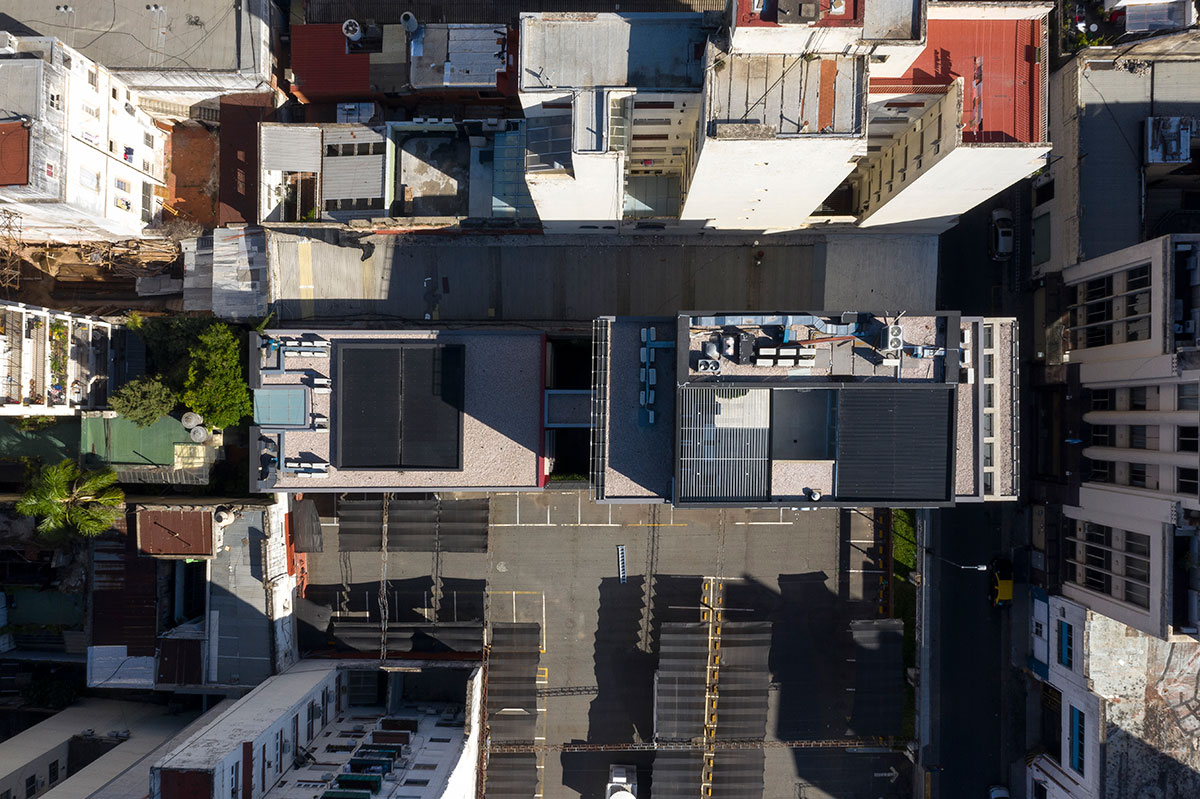
Three months before the inauguration the world stopped for six months due to the pandemic. And when it started again, nothing was the same anymore. Paradoxically, the building was prepared. The Clinics quickly became Vaccinatories. The Convention sector in a Laboratory and the Auditorium in a Gymnasium. The vertical plenums were filled with ventilation ducts and the ceilings were filled with data cables. The project strategy of the building had been put to the test with an unexpected situation. And he responded efficiently. That is what makes it truly sustainable.
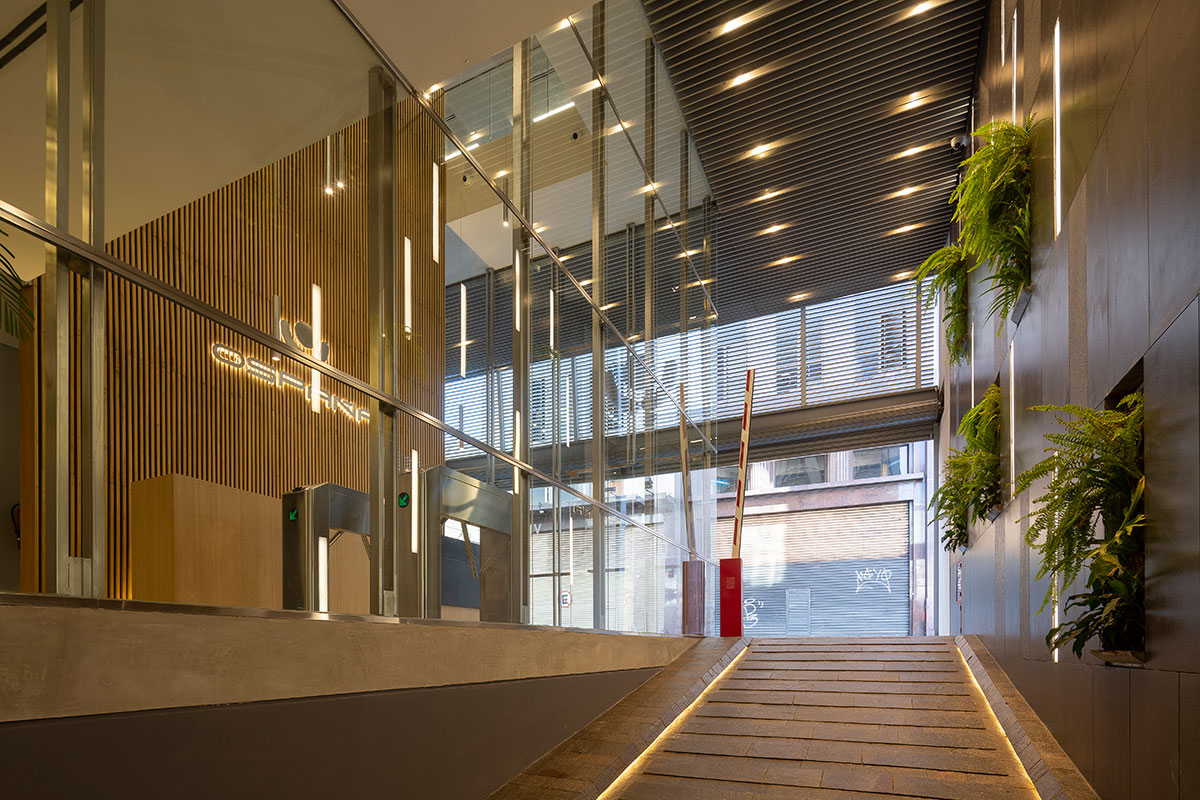
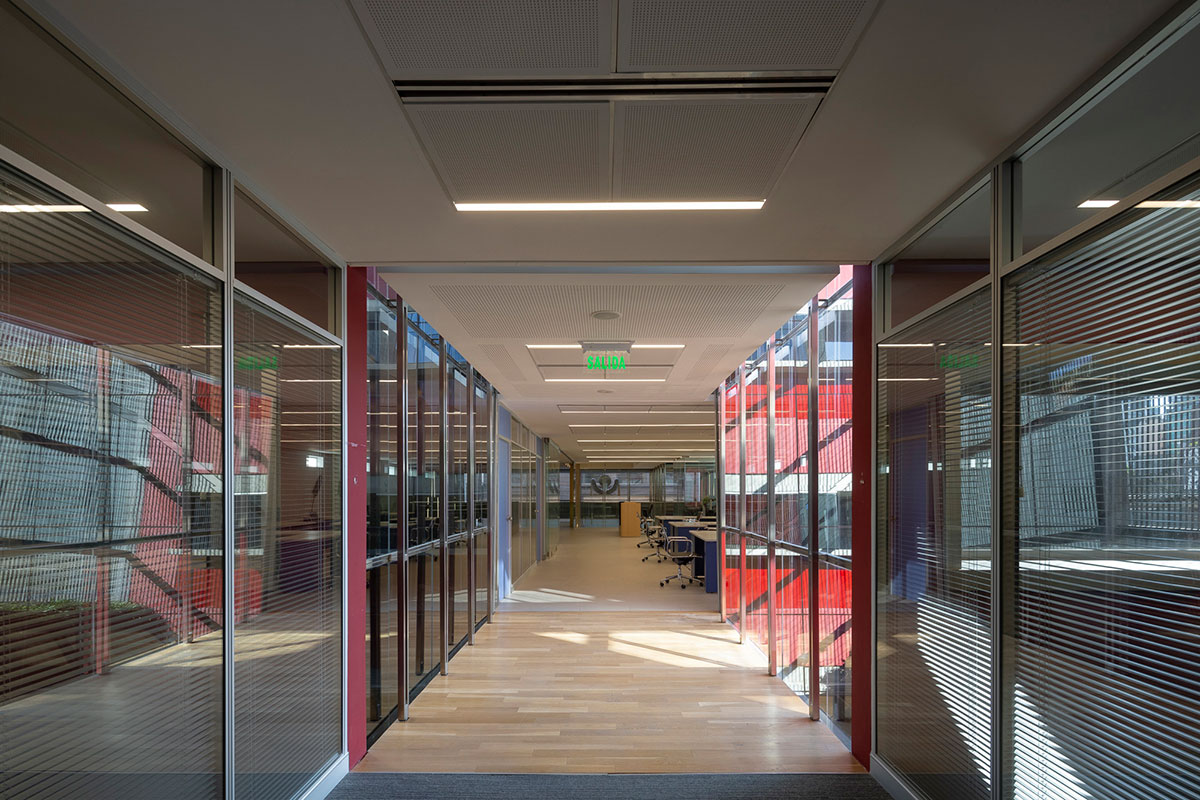
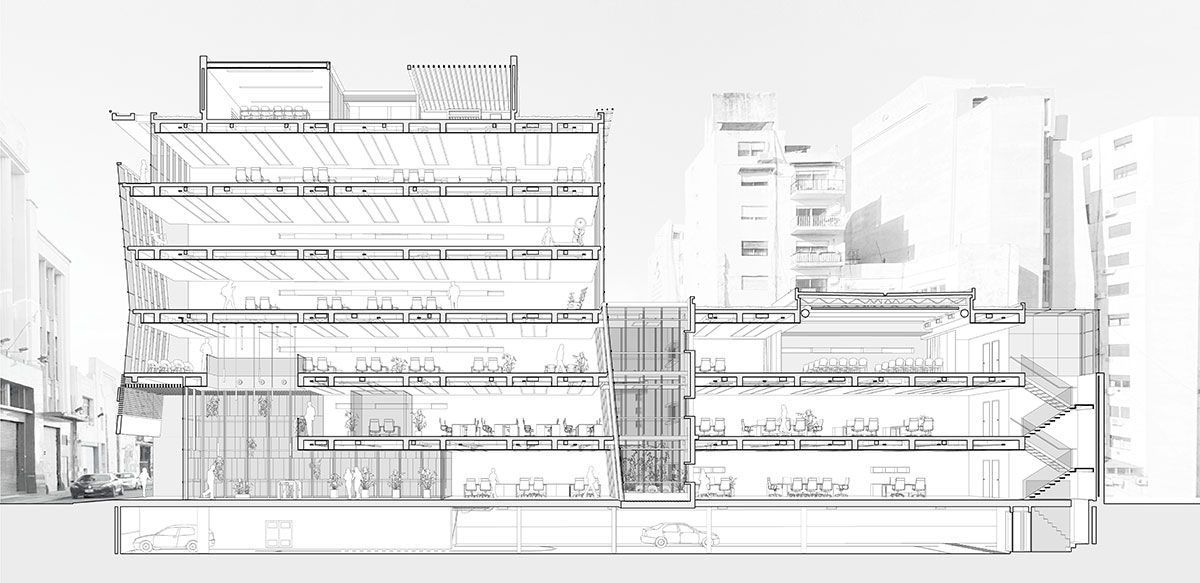
The Façade and the Environment
The front of the building synthesized all the concerns of the project. It had to solve the image of the Institution in a friendly way with the environment, respond to sunlight and integrate with a historic building such as the Registry of Property located just opposite. After many alternatives, it was then decided to work with a “broken” façade plane that would solve all the problems.
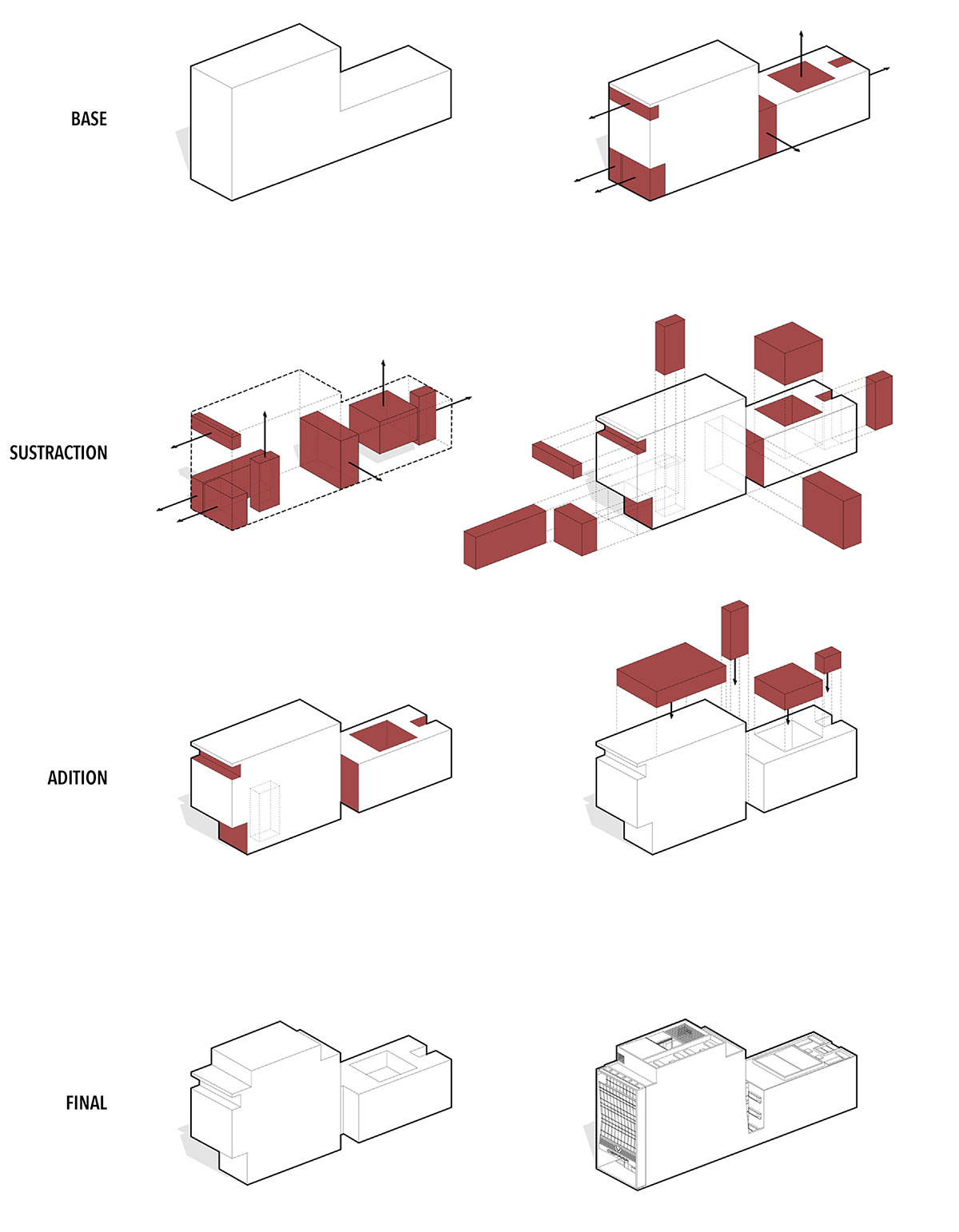
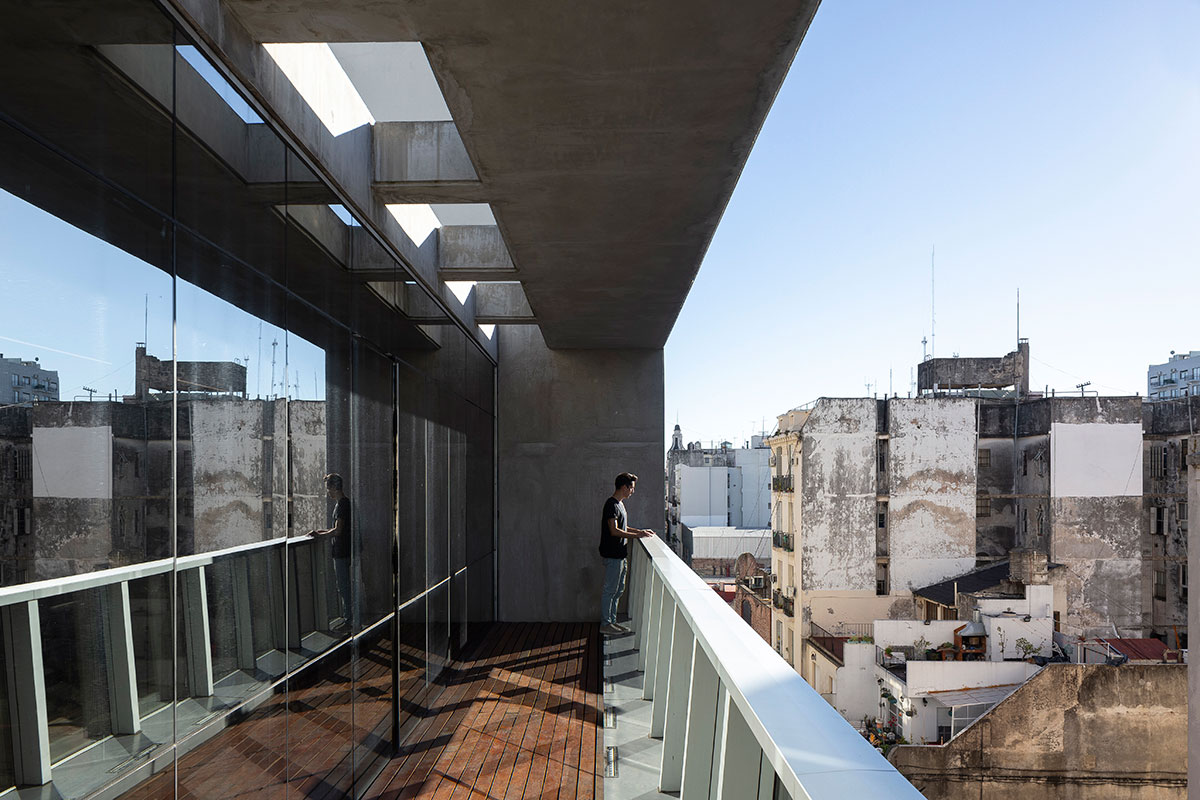
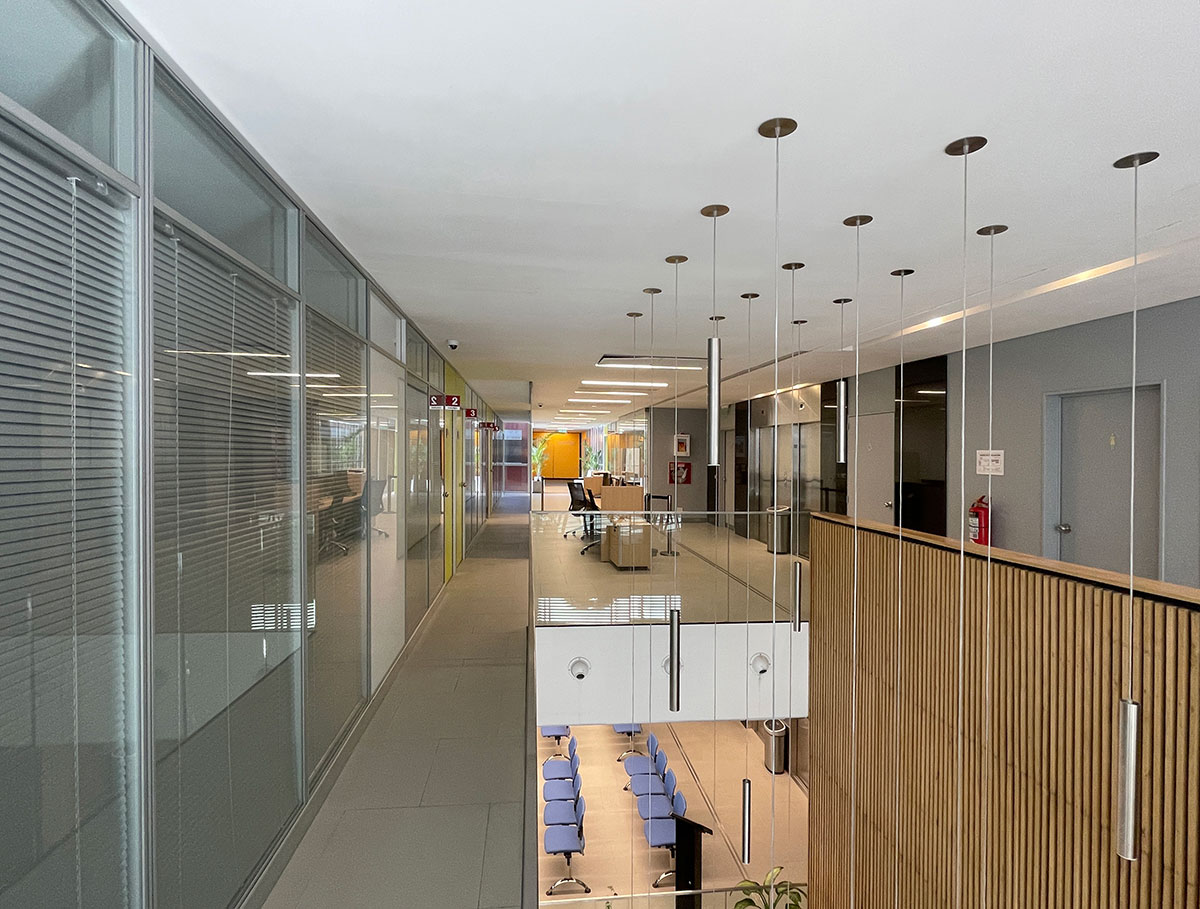
Today the building functions as a discreet intervention within the Montserrat neighborhood, seeking to articulate the historic center with the proximity of a deep scar such as 9 de Julio av. The impact of incorporating more than 3,000 m2 of uses is mitigated due to the inclusion of nearby activities such as a Mutual, a Rehabilitation Center, Laboratories, a Vaccination Center and an Auditorium.
