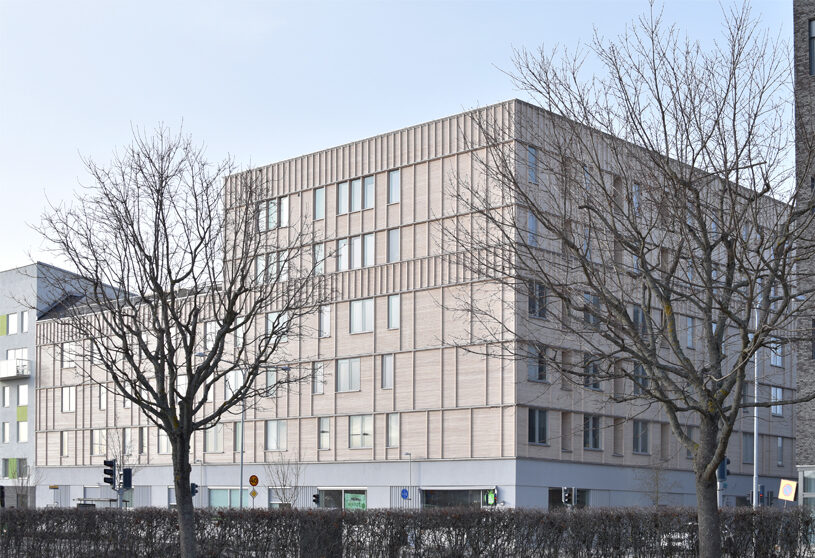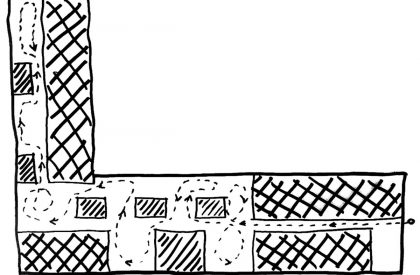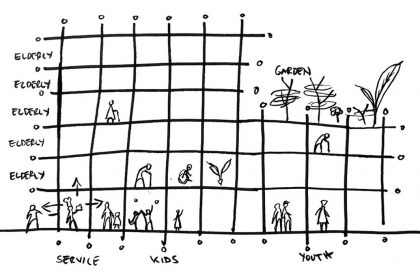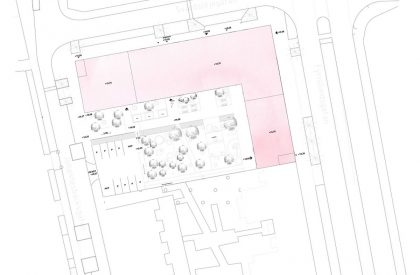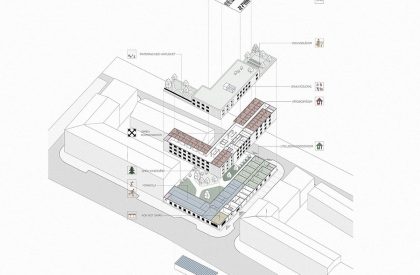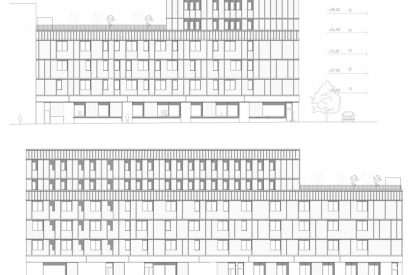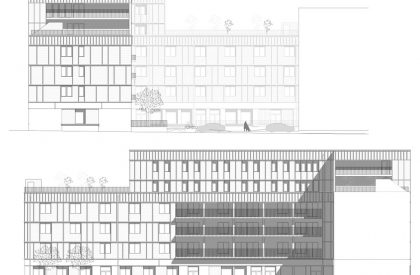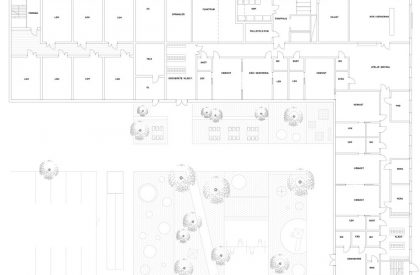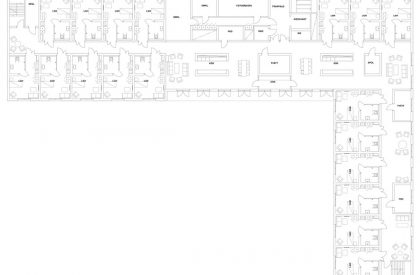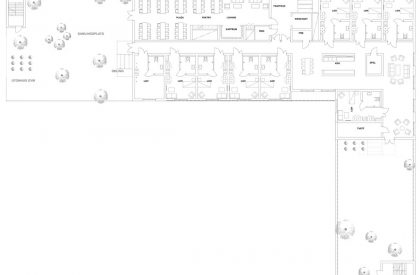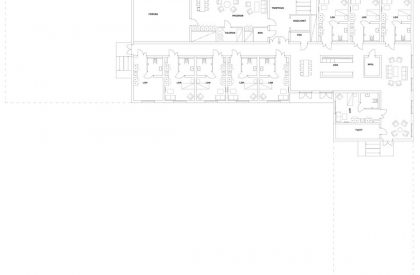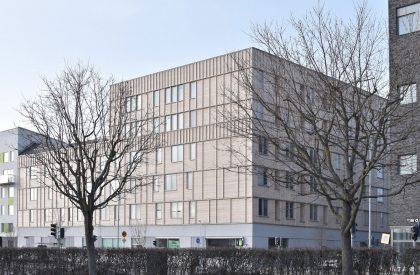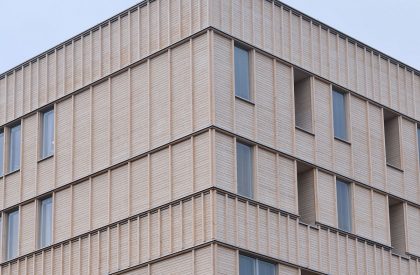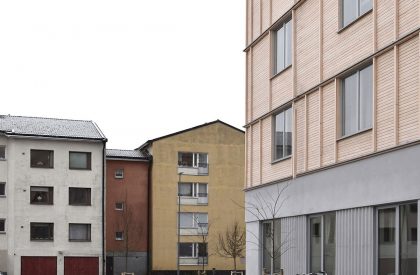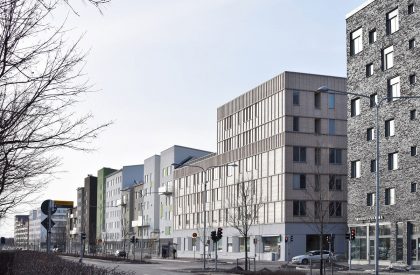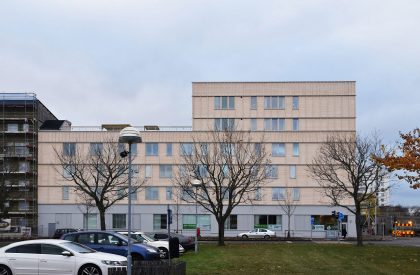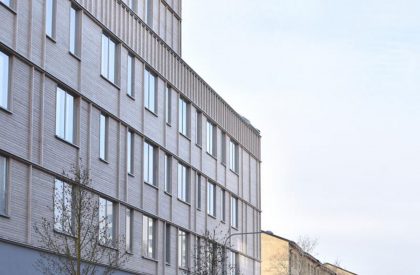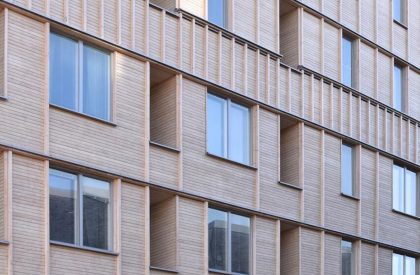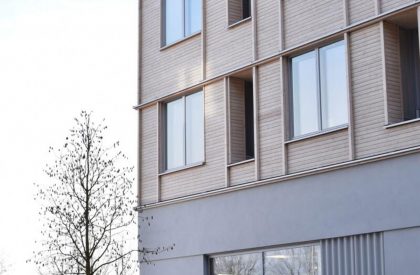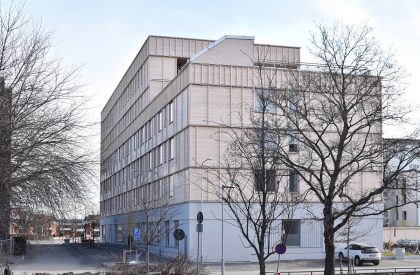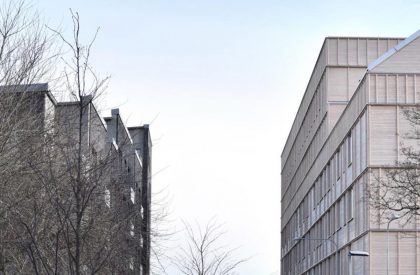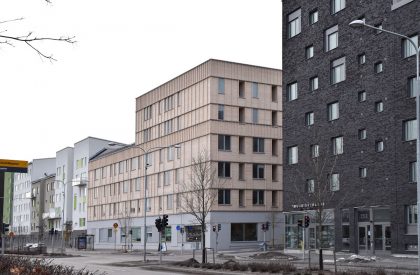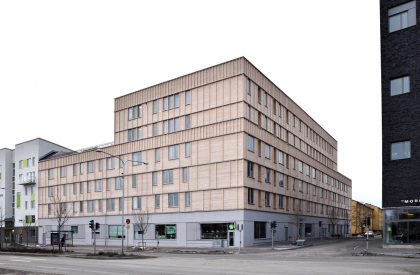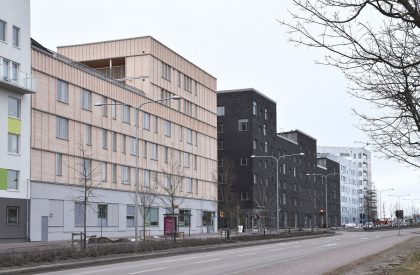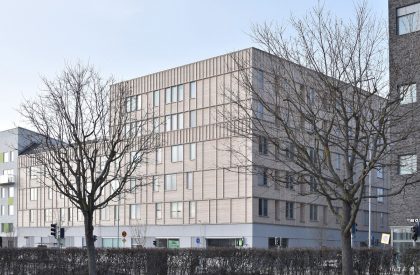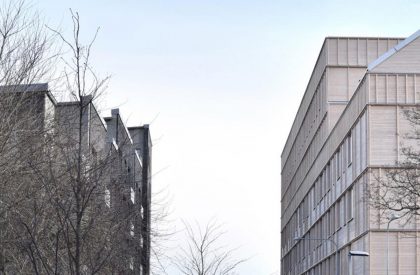Project Description
[Text submitted by architect] The new neighborhood of Östra Sala Backe, Uppsala is being developed, with a focus on creating a distinct identity and social sustainability. Our contribution, in the new city block, is a 6,000m2 multi-functional building with a combination of elderly care, kindergarten, café and social housing completely constructed of prefabricated wooden modules. ÖSB is an example of how a social program, prefabricated systems, architecture and sustainability can be combined in a successful and affordable way.
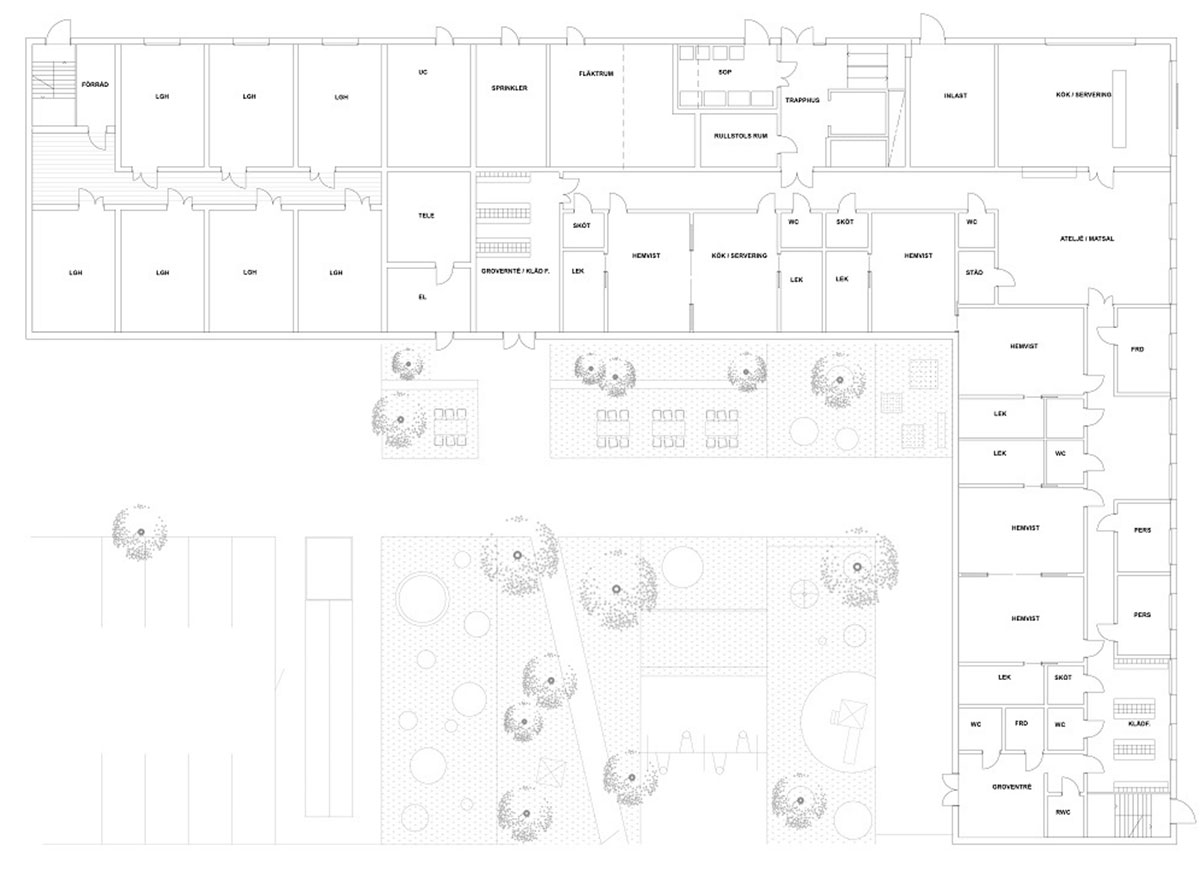
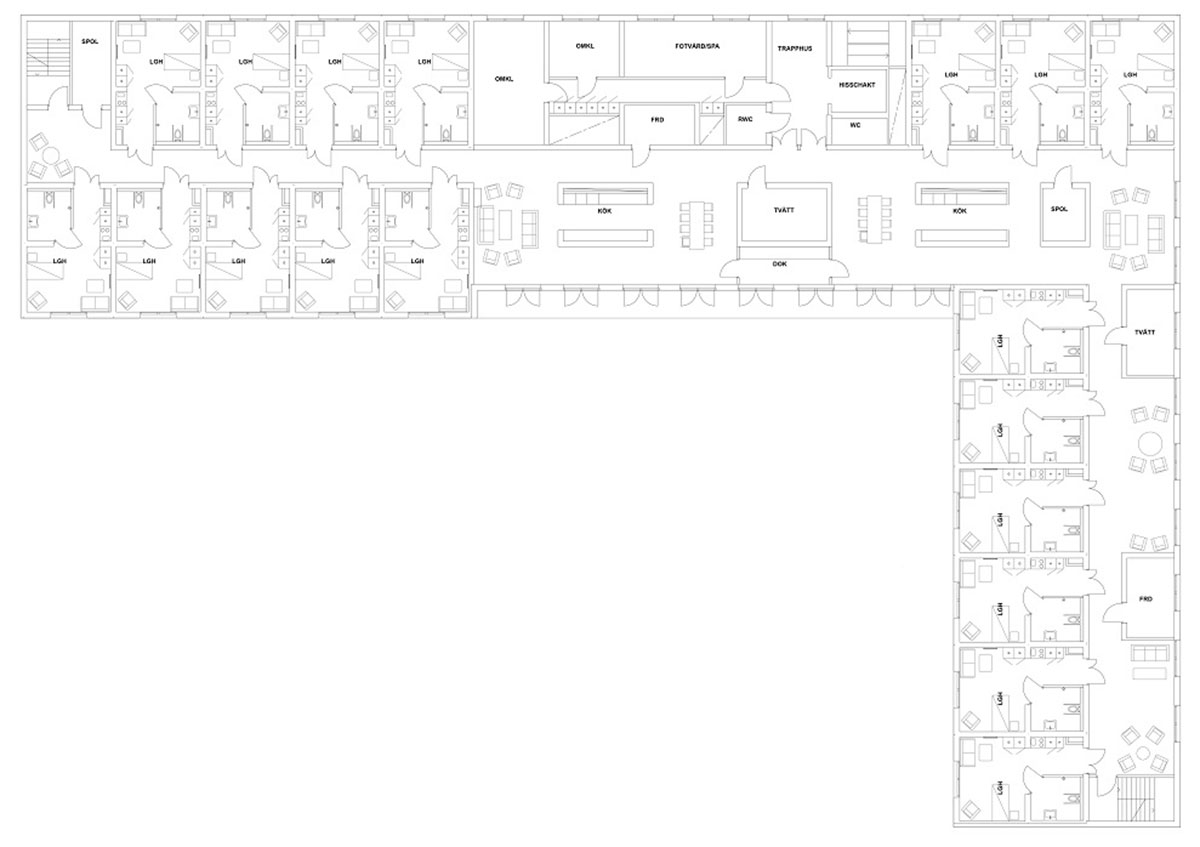
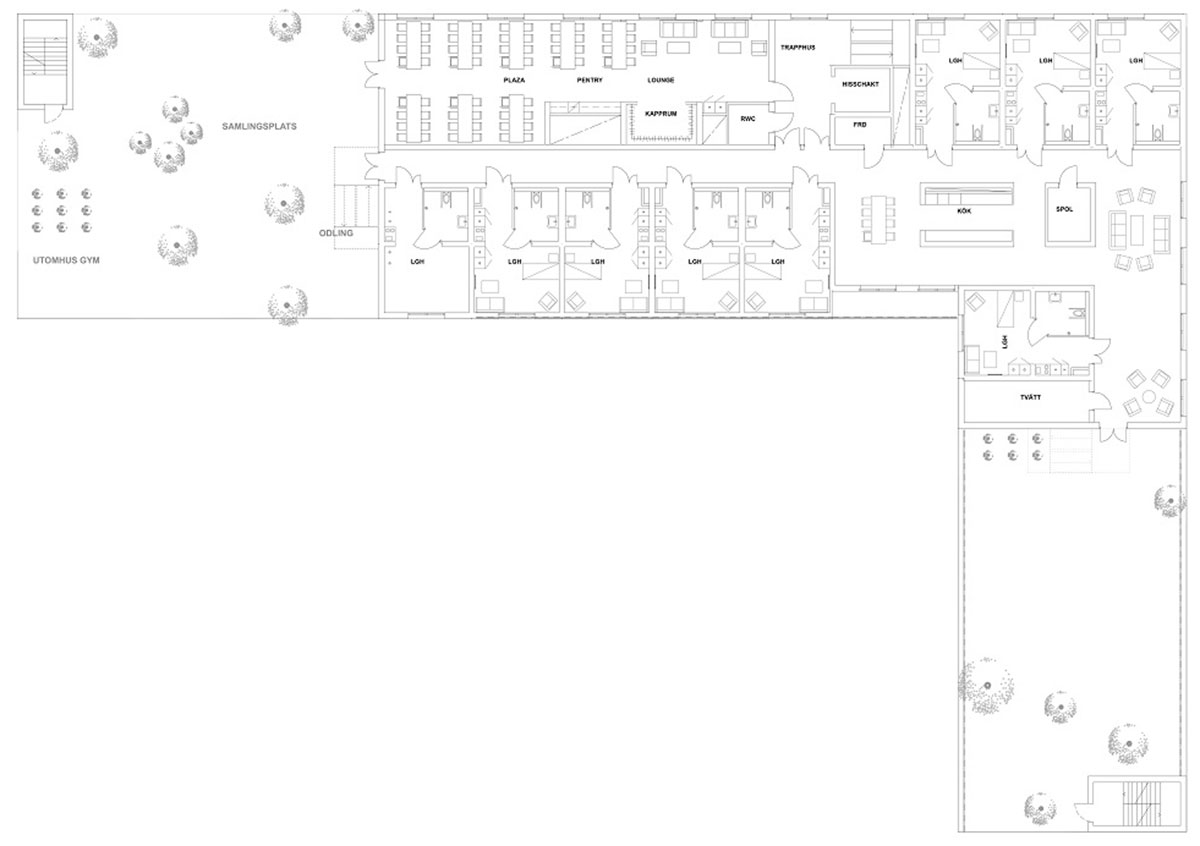
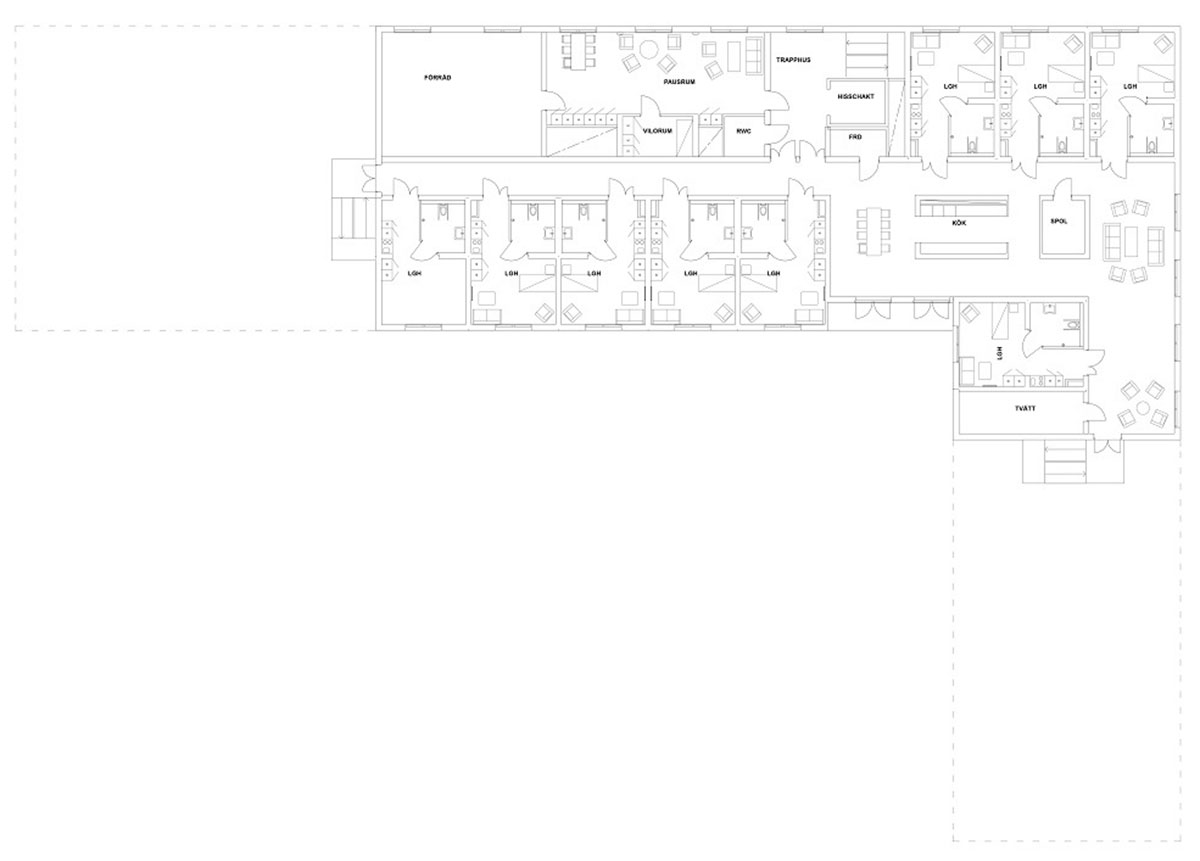
With a mixed program of 72 residential elderly care units, a kindergarten, café and restaurant, and youth social housing a 24 h building is created. At ÖSB the restaurant provides food for the kids and elderly throughout the day but also act as a takeout spot for the entire block and the parents when they collect their children in the evening. We have created a new type of business model by a combination of functions, construction system and a strong architectural idea that is attractive for the municipalities, developers and operators on site. All of the end user groups were directly involved in the design phase, and the flexibility of the space was seen to be a key feature, as the space can easily be adapted in the future to meet changing demand.
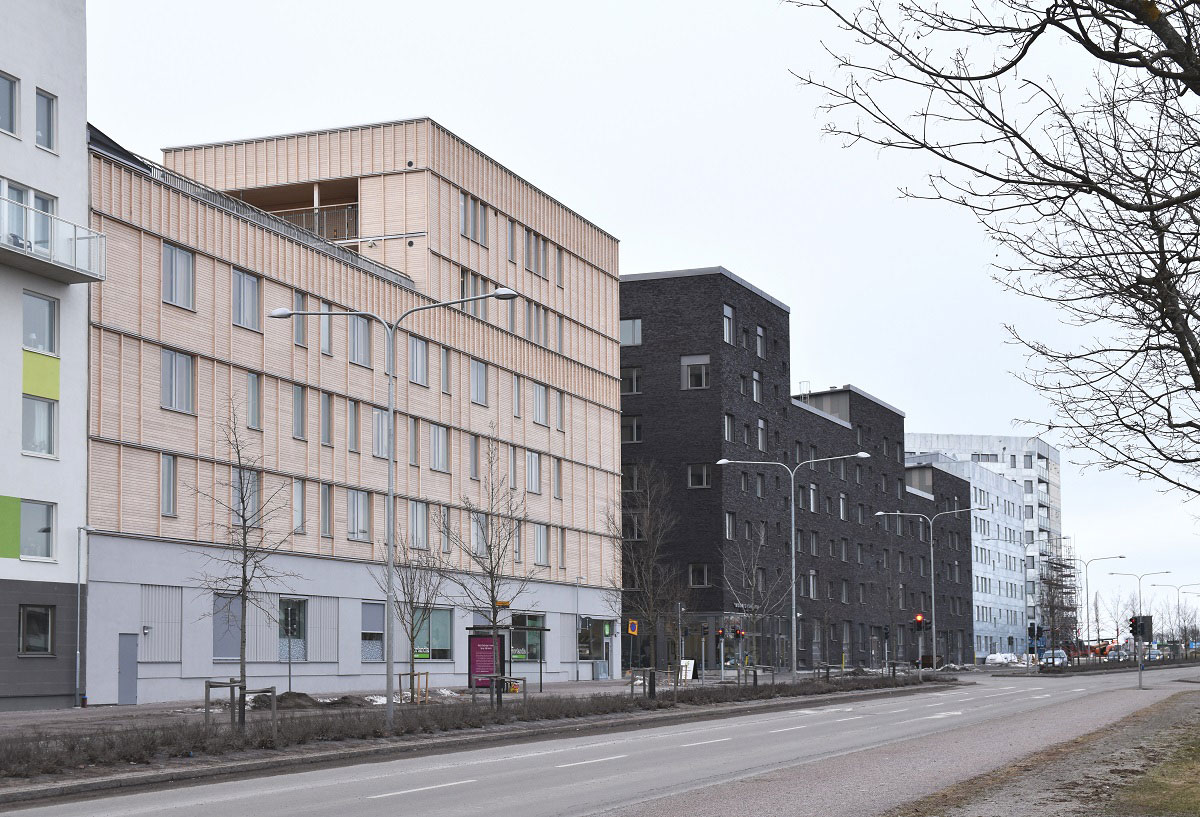
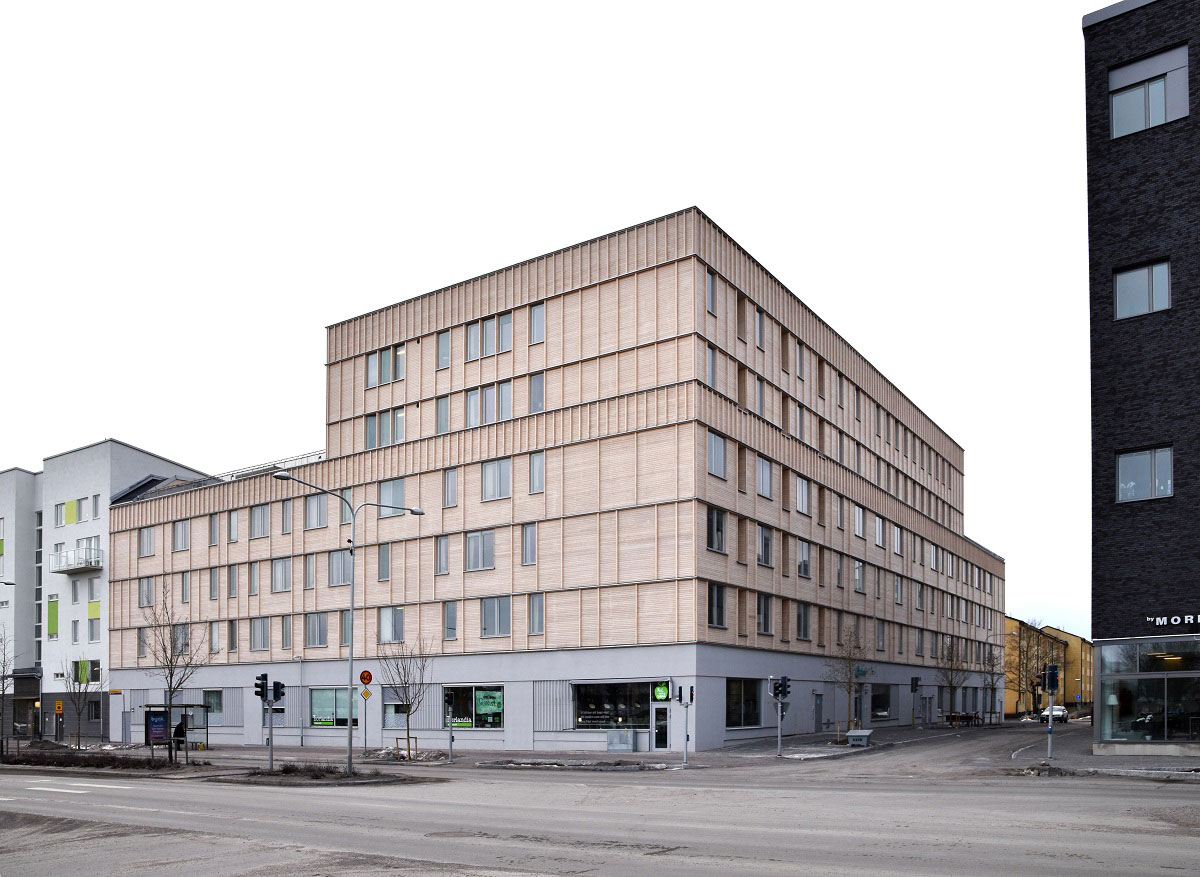
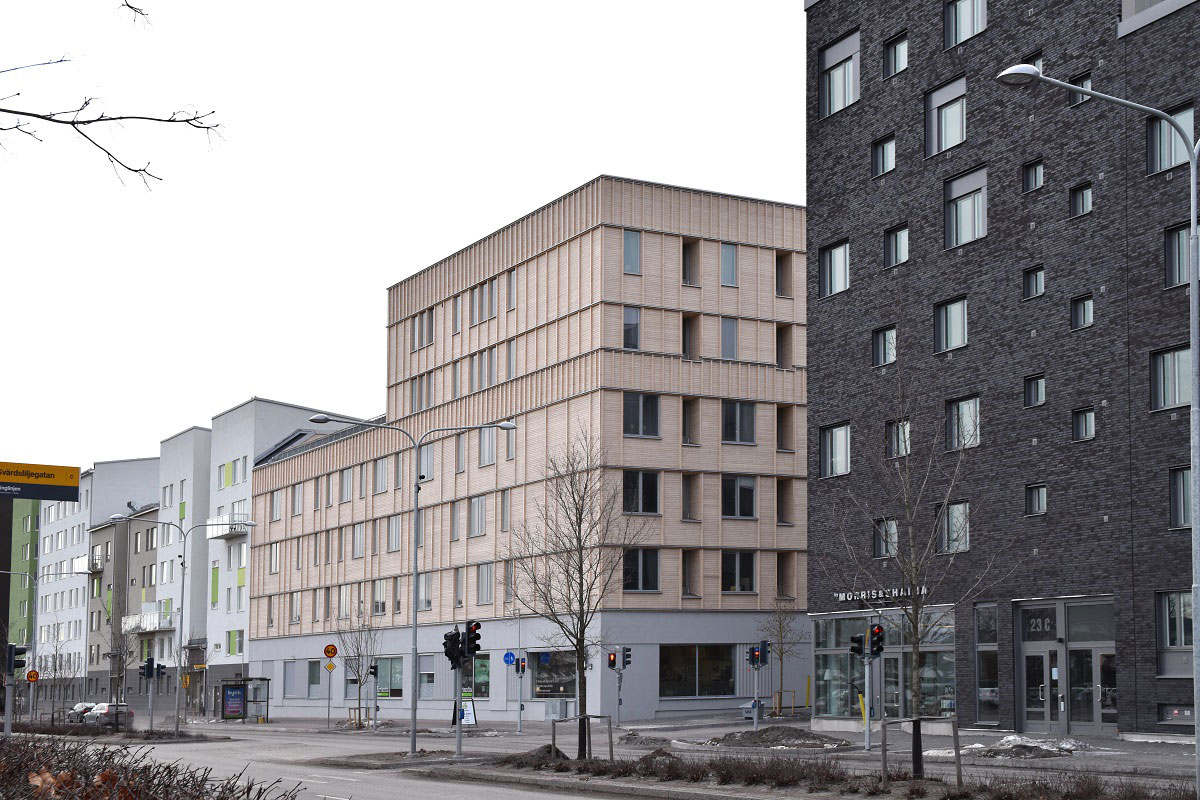
The architecture is influenced by early 1900 city buildings but with a contemporary approach. By using wooden patterns as ornamentation and classic building elements, a modern and timeless building is generated. With a combination of massive wooden construction, well planned technical systems and it´s flexible and smart business model, ÖSB is a sustainable project in terms of environment friendly and low energy consuming solutions but also due to its potential as a flexible and long-term usage building.
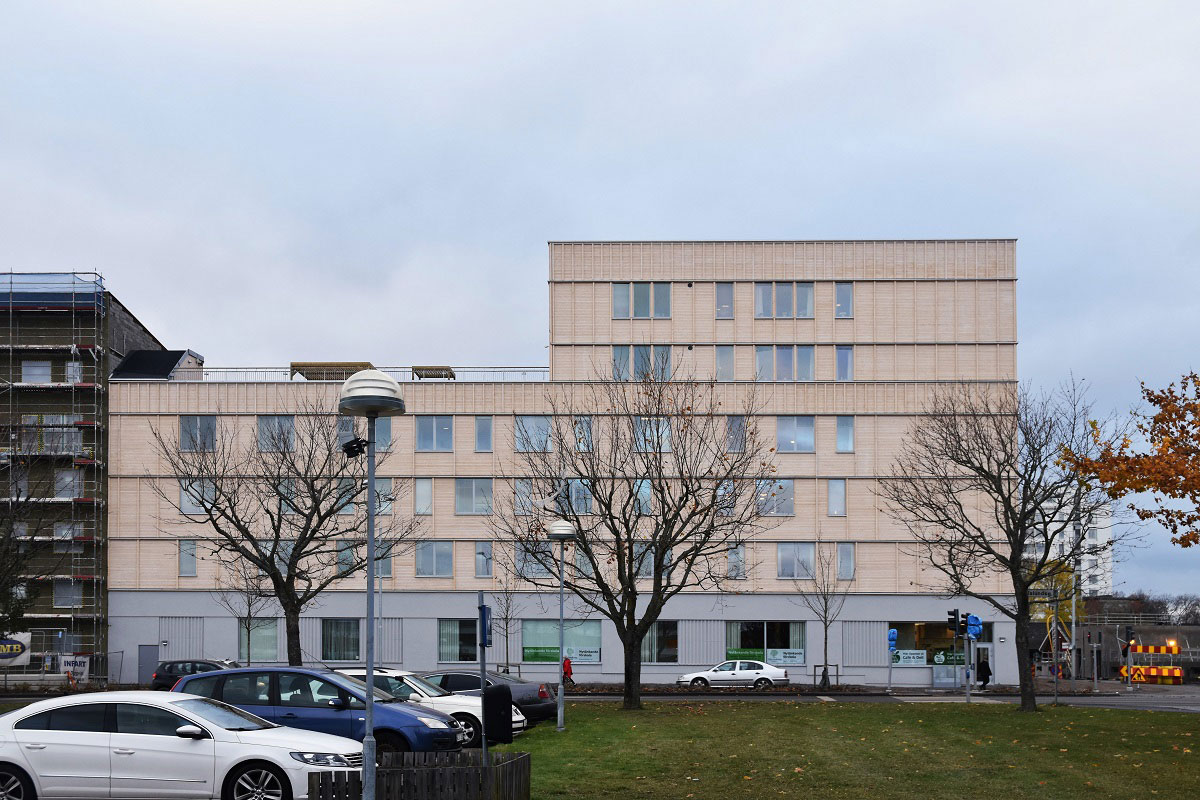
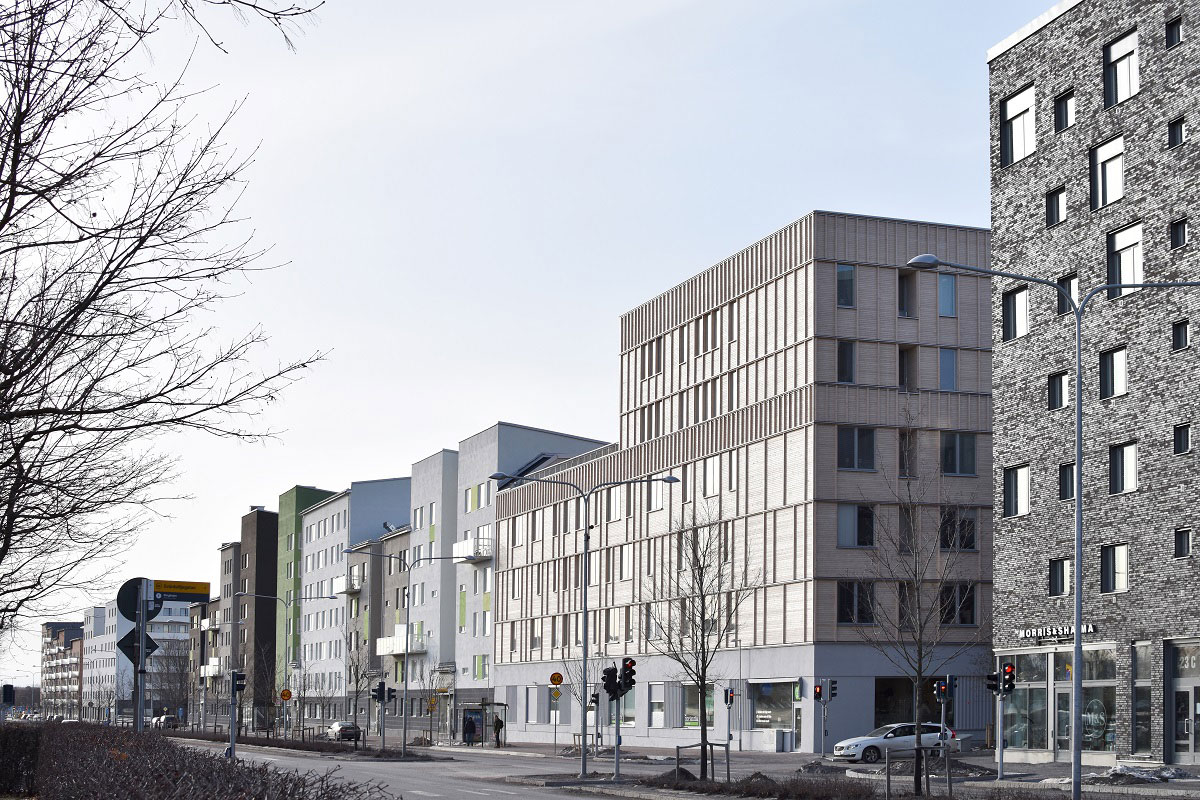
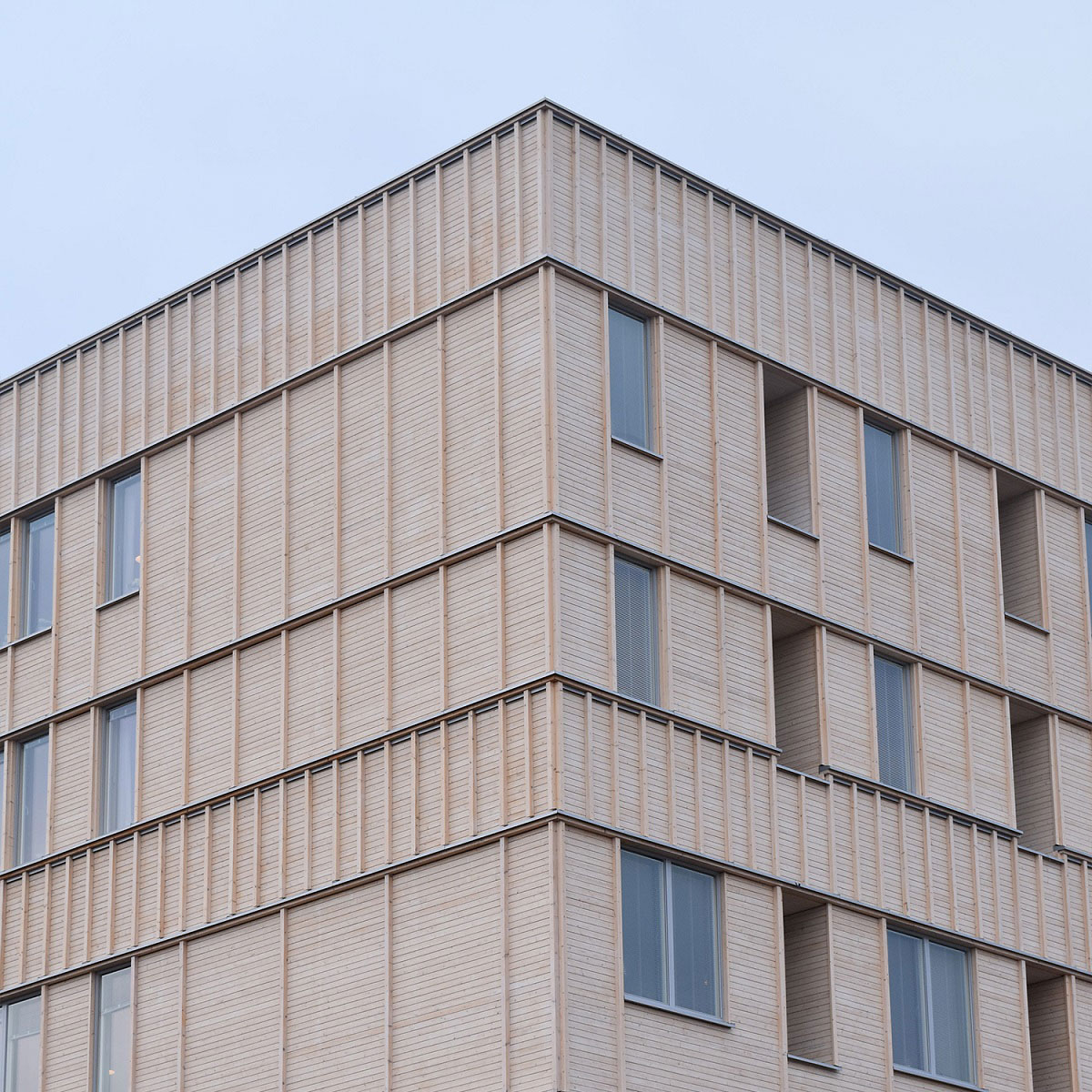
For the residents, using wood helps to create a natural feel and healthy indoor climate, combined with a roof garden that promotes urban biodiversity and protects against climate-induced flash flooding. The large wooden building has become a symbol of modernity and sustainability within the city of Uppsala.
