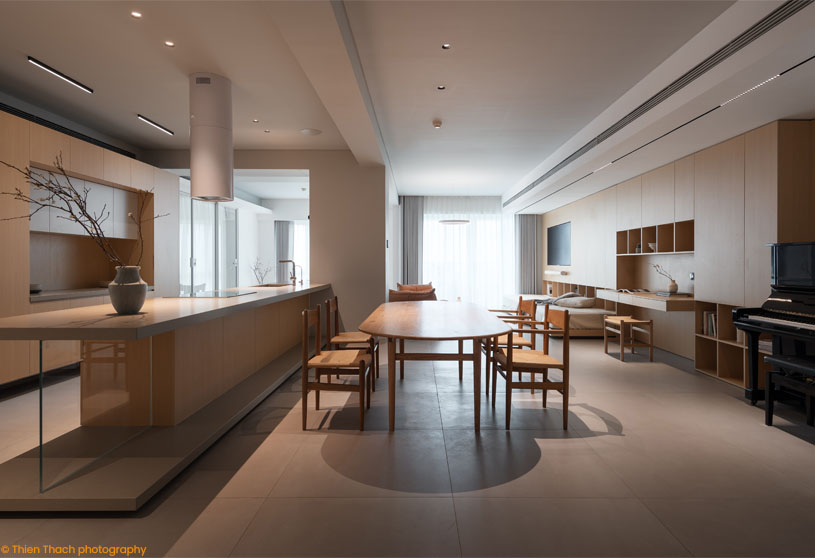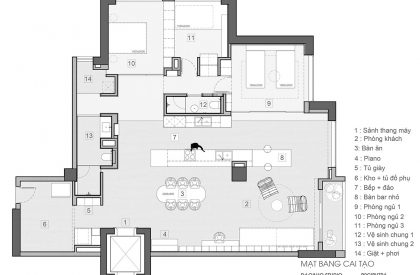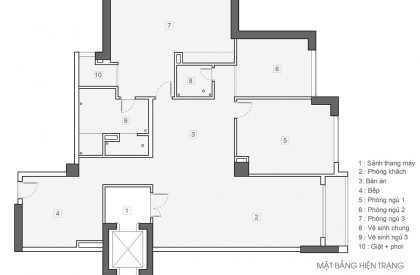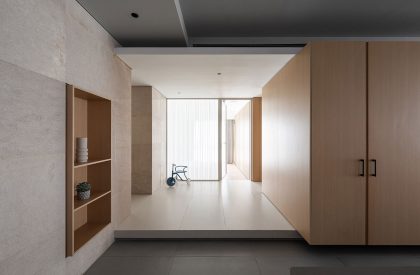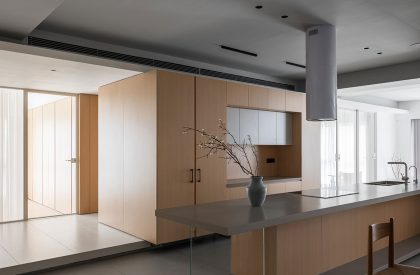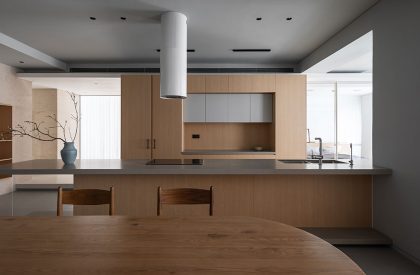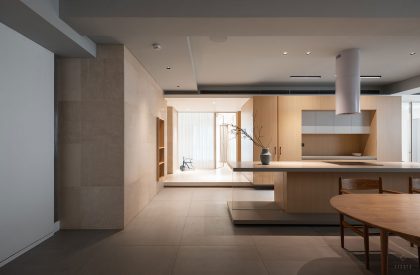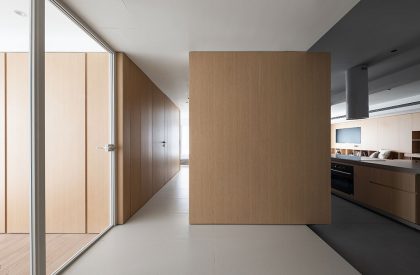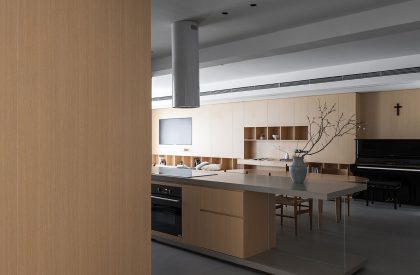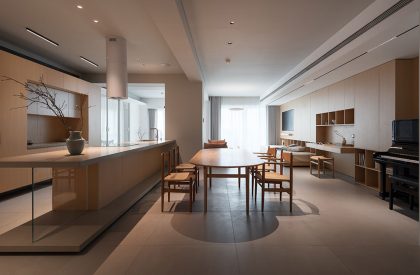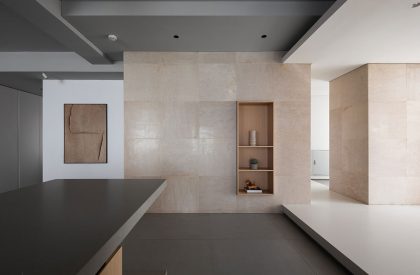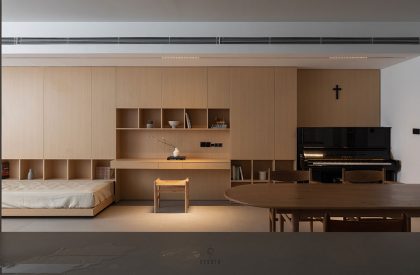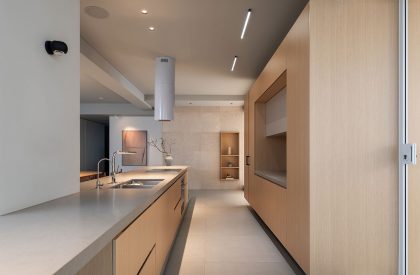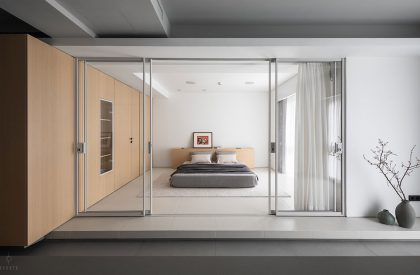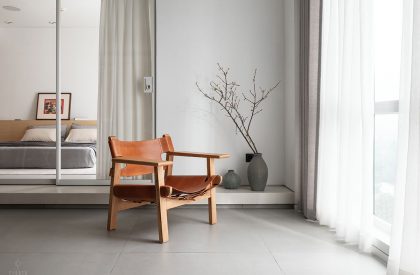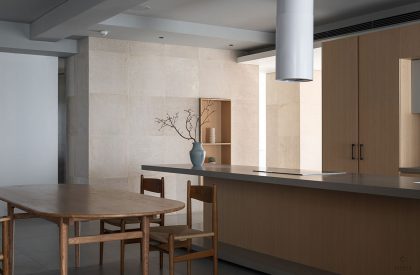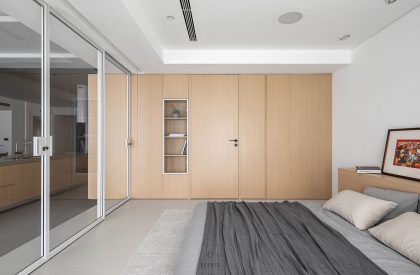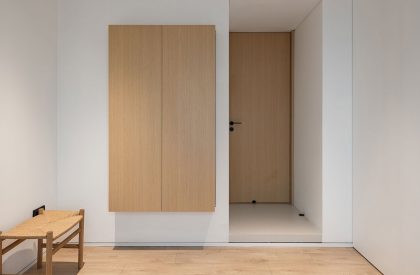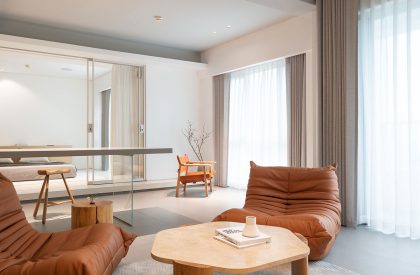Excerpt: ‘P2ciputra l The courtyard’, an old house redesigned by Dao&Ho studio, has an imaginary courtyard space as a collective space in the middle of the house. The transition from space to space is depicted by a series of layers from the courtyard to the porch and ends up in the bedroom.
Project Description
[Text as submitted by architect] “An open space helps maintain relationships among family members. It allows people to observe, interact and communicate with each other whilst cooking, studying, relaxing and entertaining.”
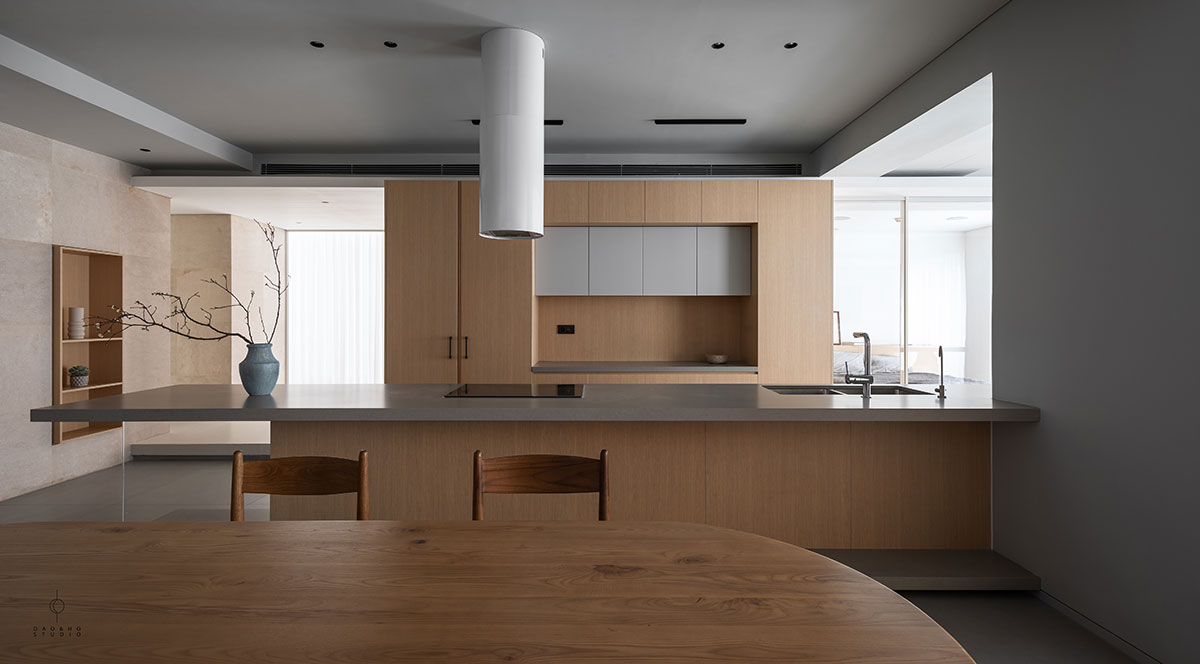
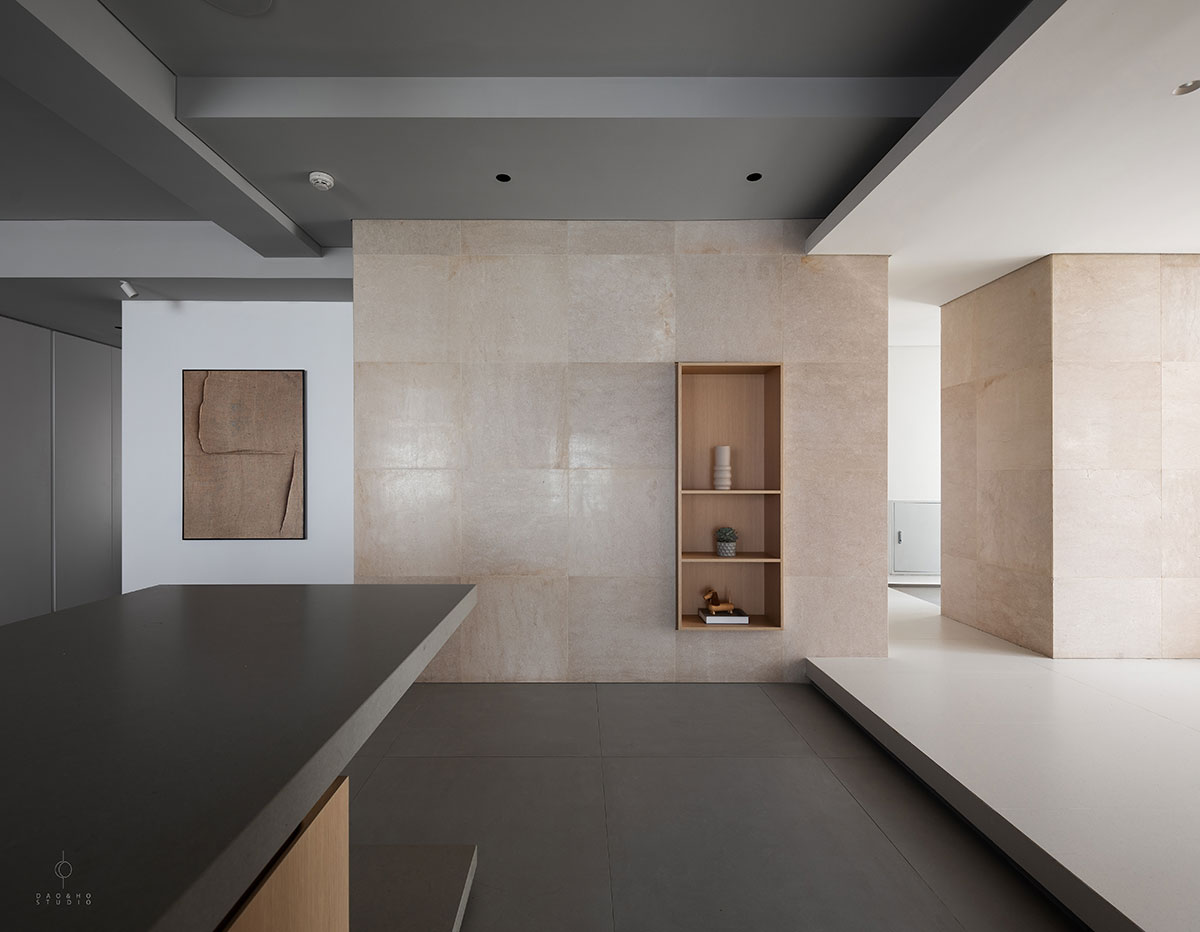
The aforementioned brief was the initial idea when the client approached us. As the practice normally do, we would remove most parts of the existing and re-arrange it according to a certain concept.
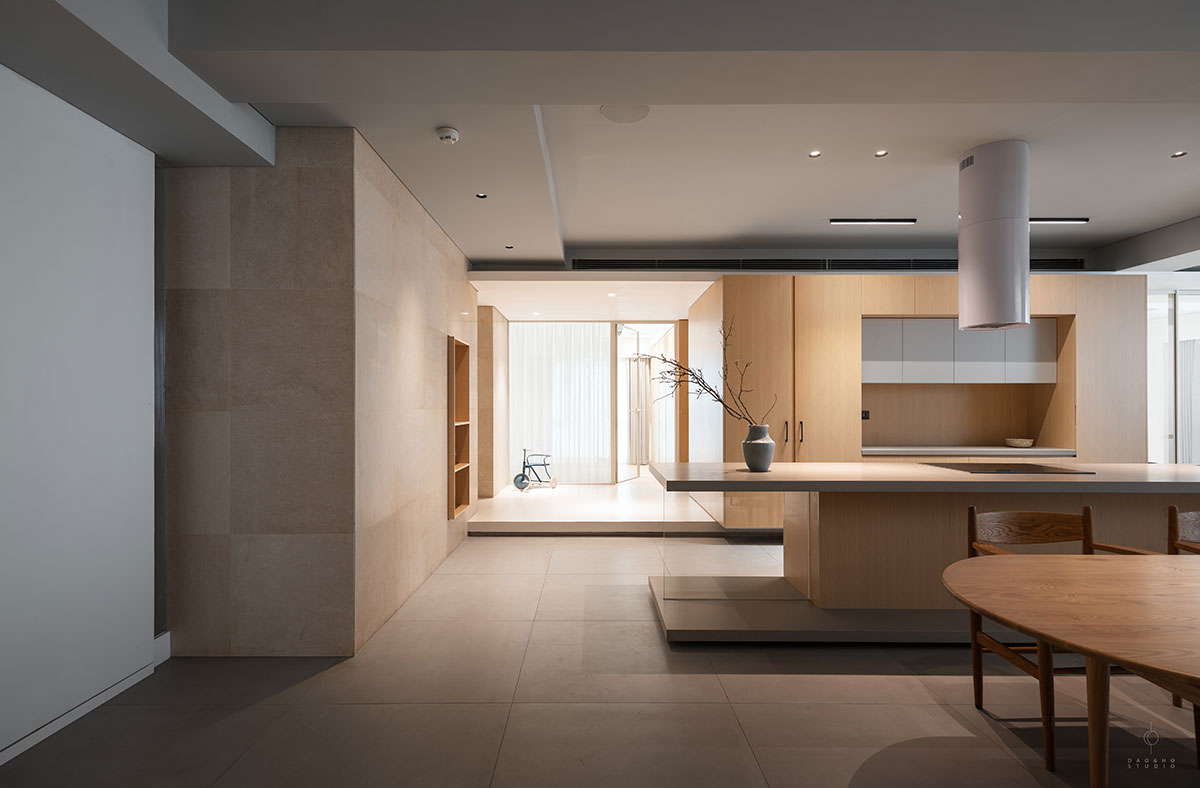
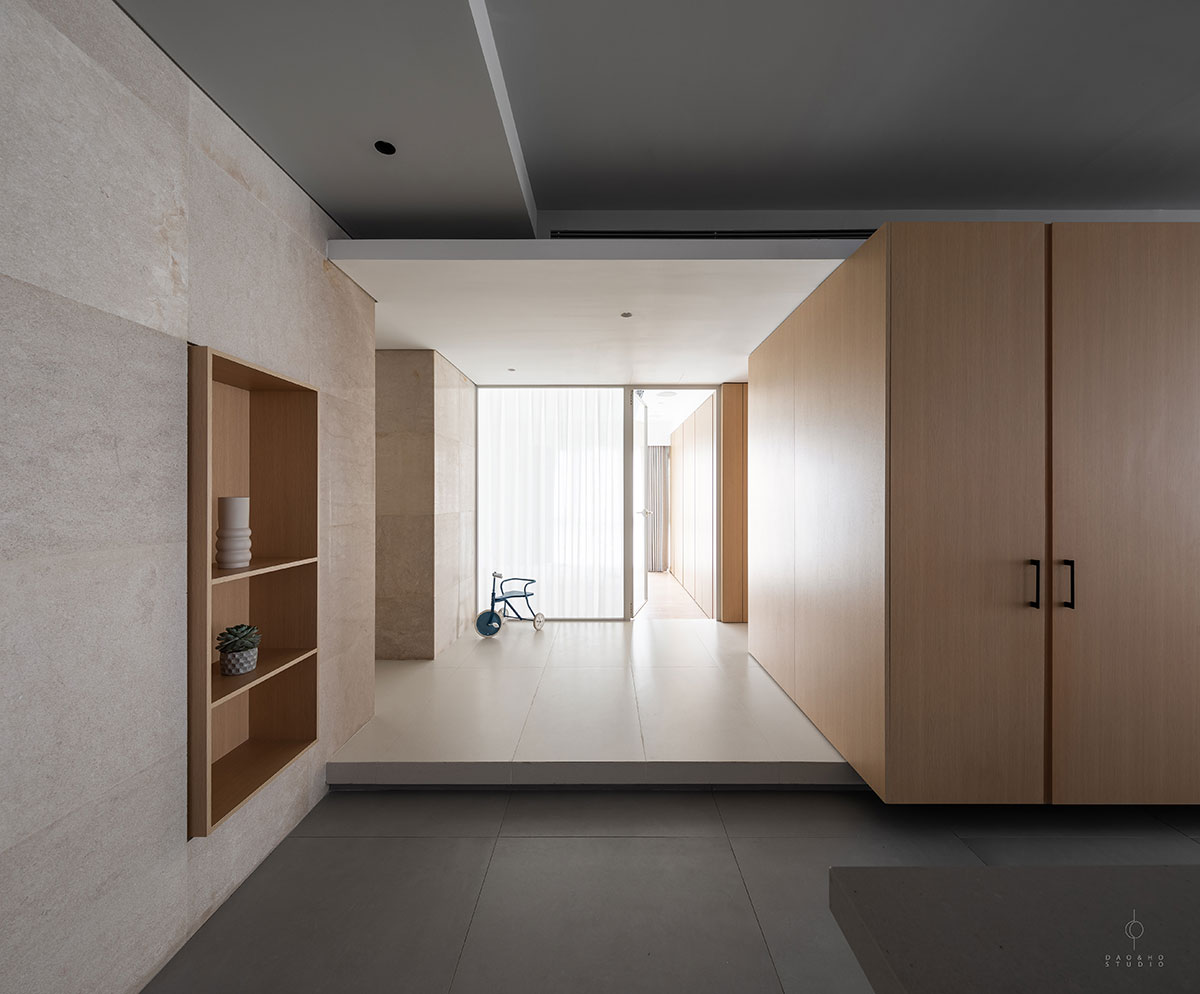
We put an imaginary courtyard as a collective space in the middle of the house. The “courtyard” itself is a common space for the whole family to use for living, watching movies, studying, playing instruments, cooking and having dinner together. The ceiling is raised as much as possible whilst the ground is made lower and separated with other programs by a series of small porches as a buffer zone.
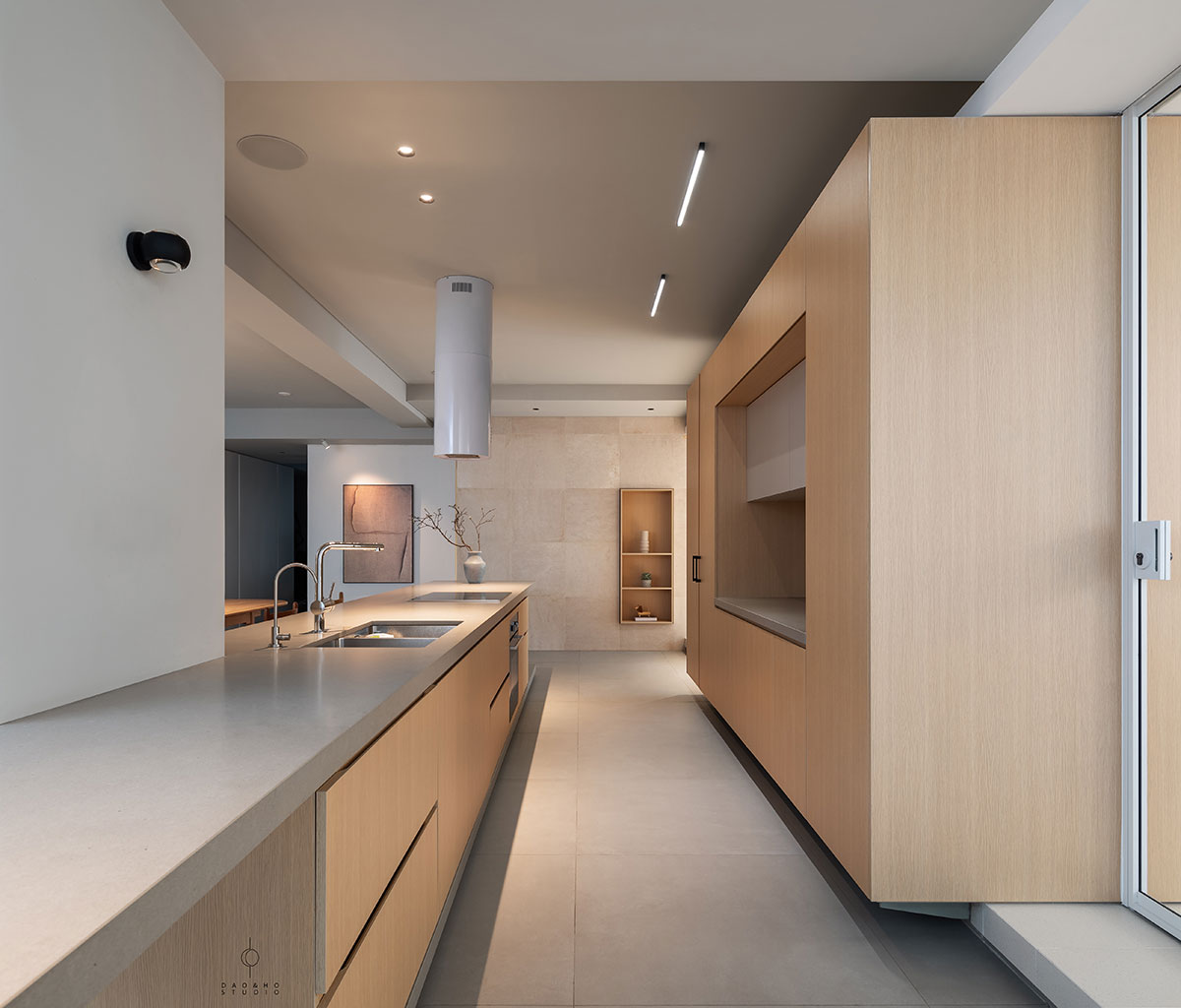
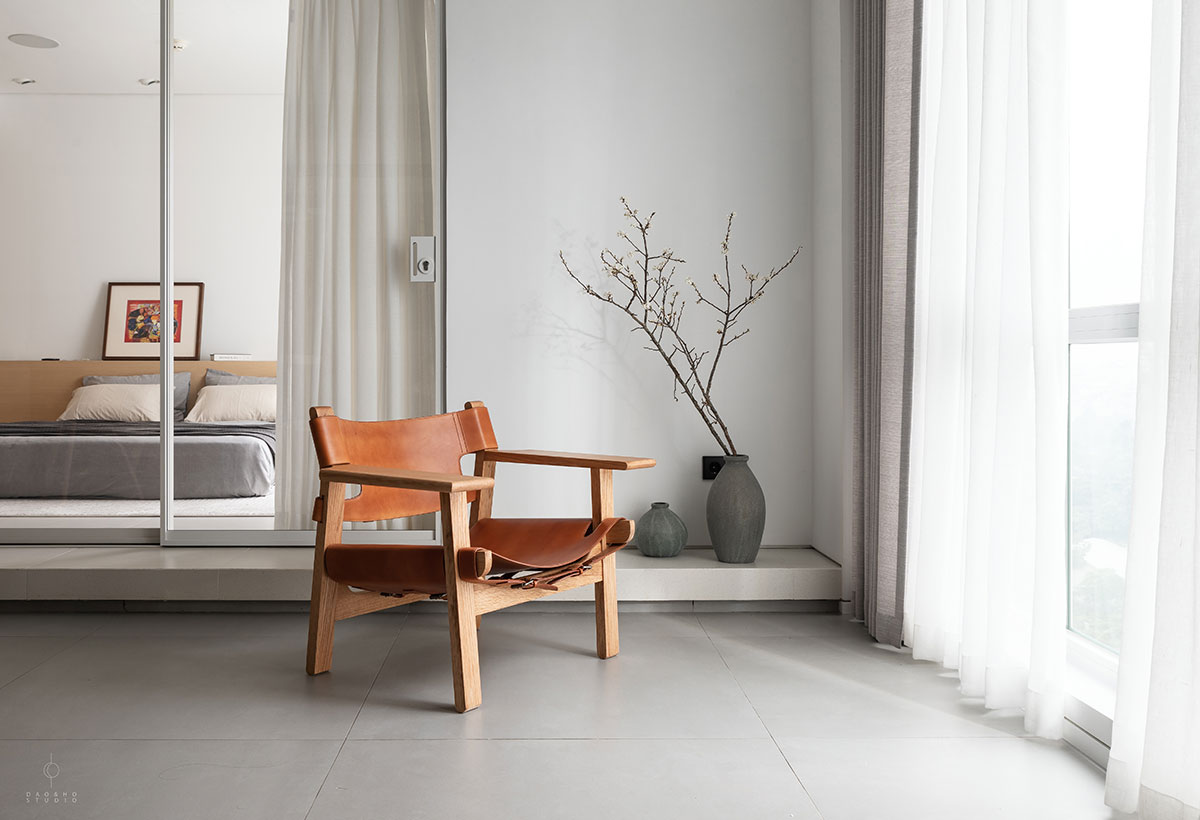
Bedrooms are designed to be completely open and all get a direct view into the courtyard. The transition from space to space is depicted by a series of layers from the courtyard to the porch and ends up in the bedroom. Solid and voids are placed throughout the house as a feature and can be opened or closed on will.
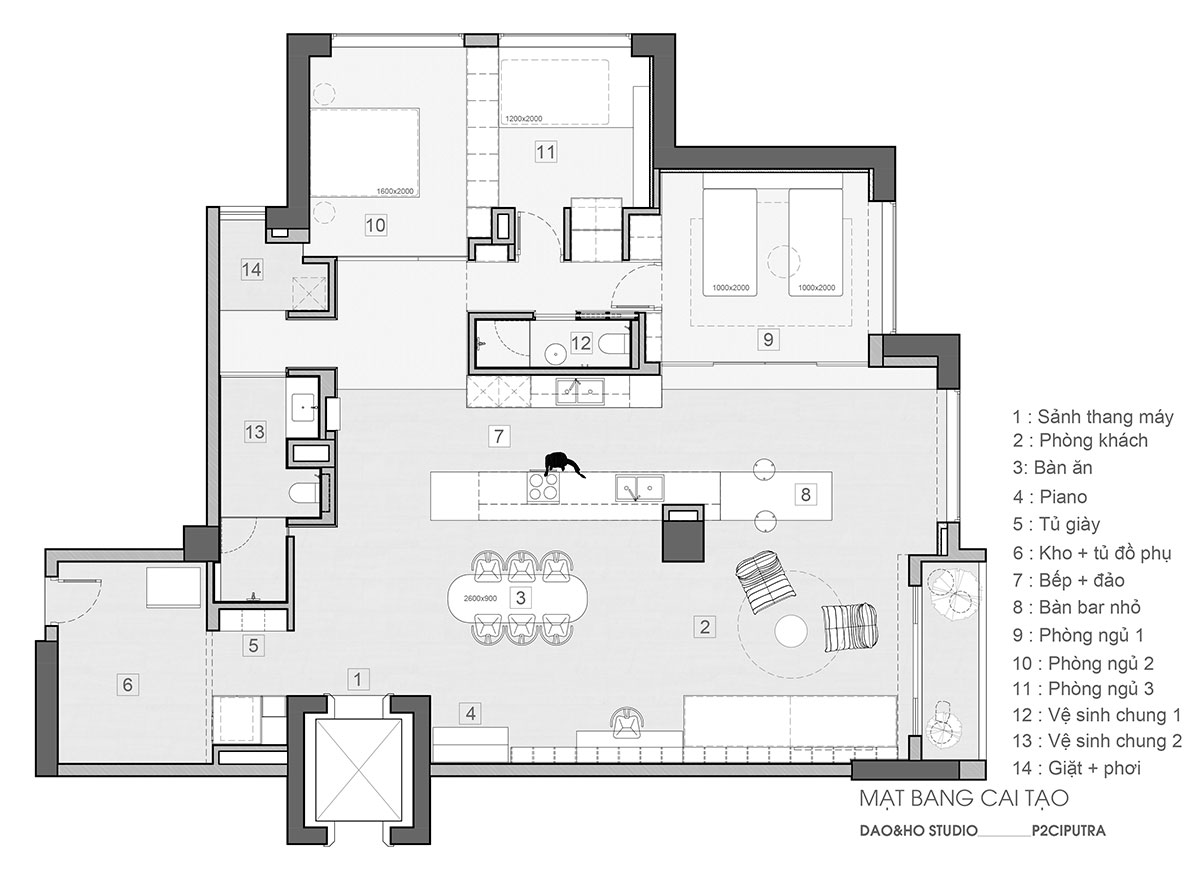
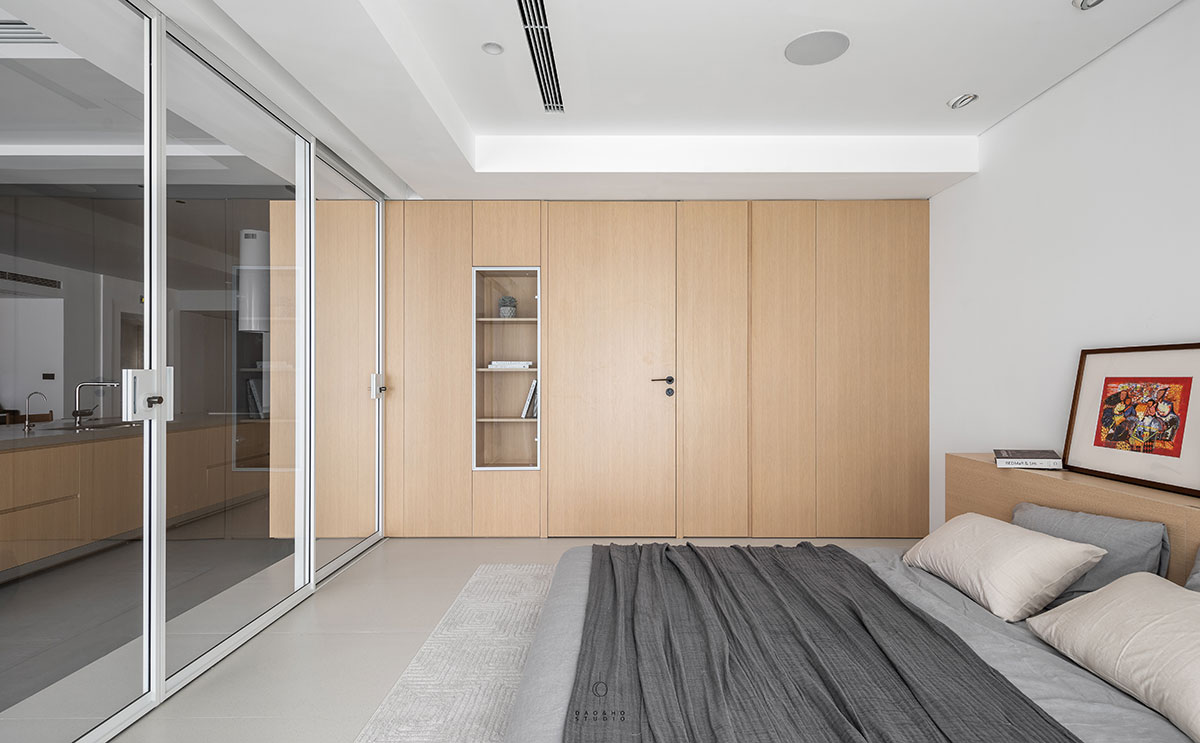
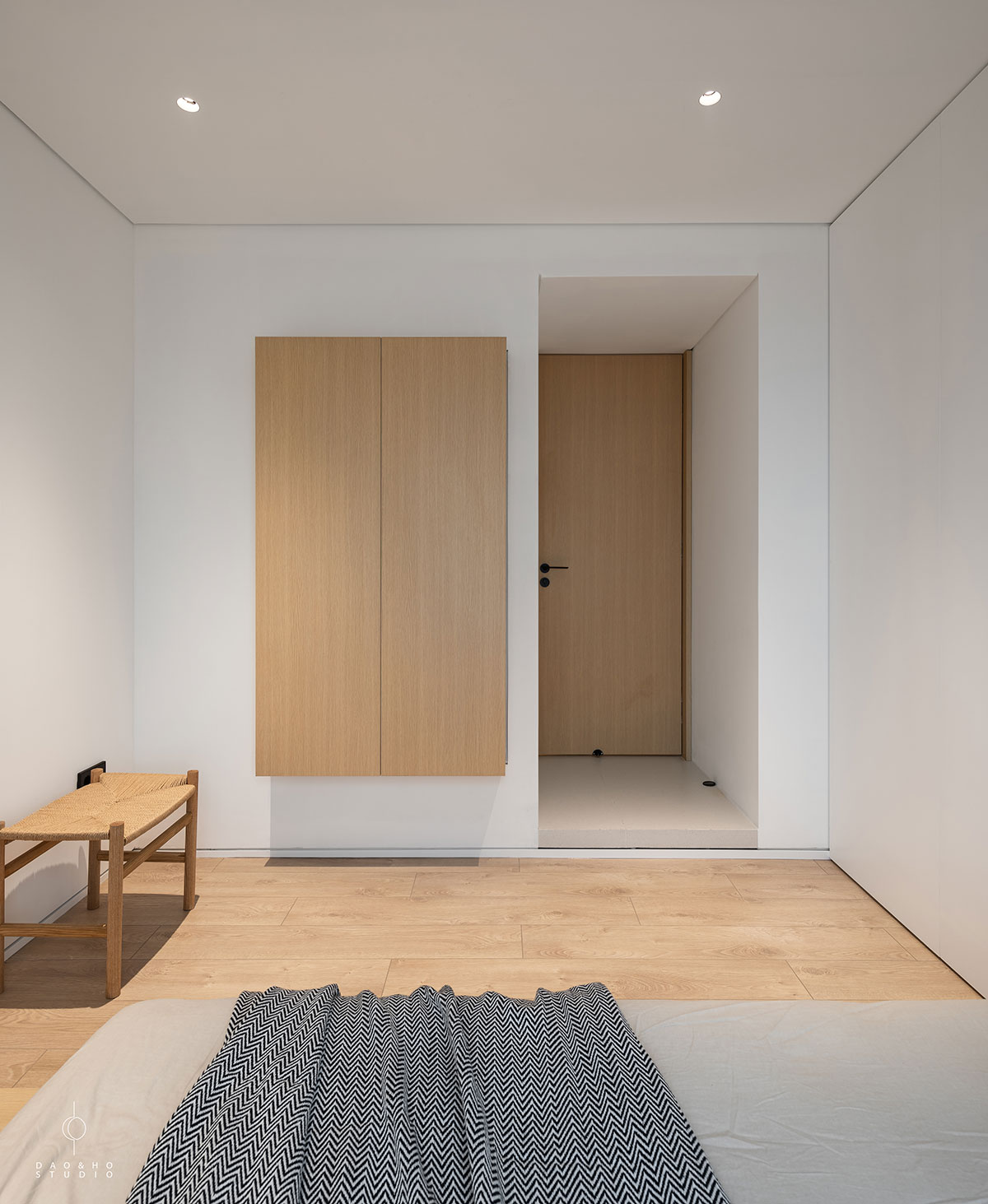
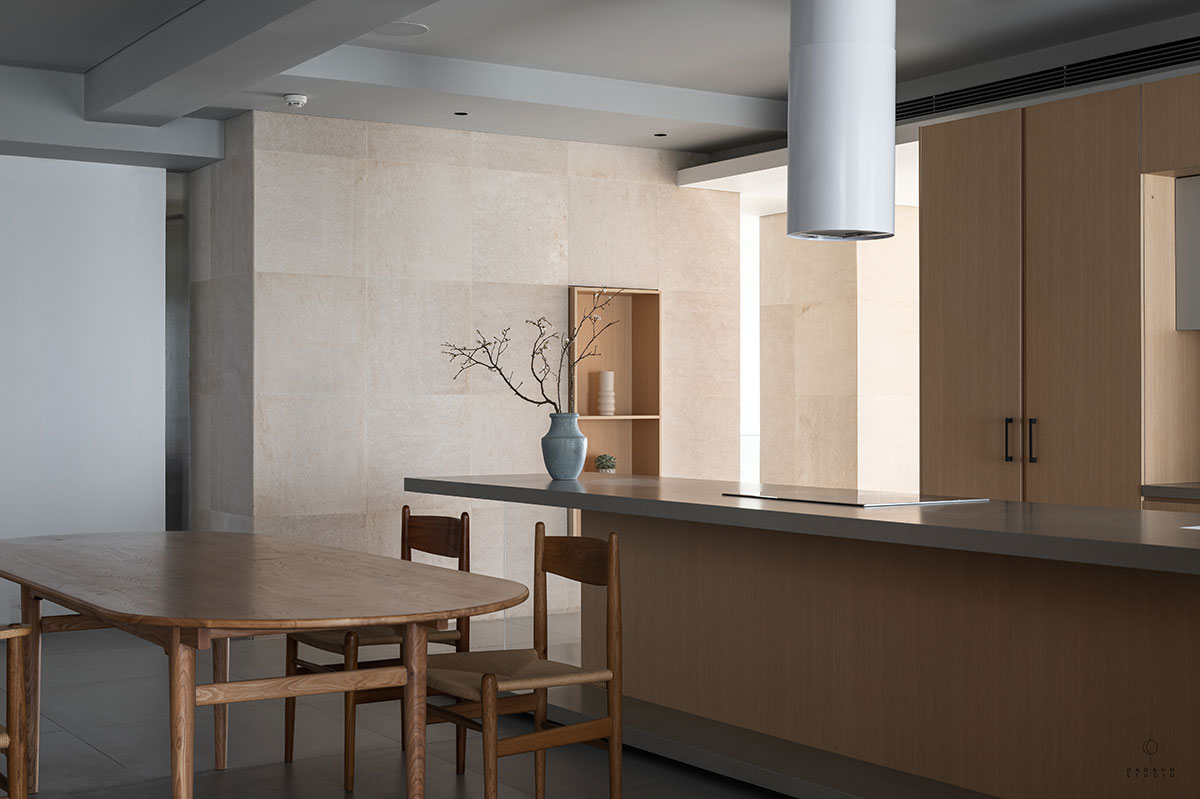
The long-running seamless kitchen and bar define the space by its horizontality, starting from the natural stone wall block which then becomes a highlight of the apartment. The existing marble is kept but has been refurbished to match the new apartment’s vibe and colour scheme.
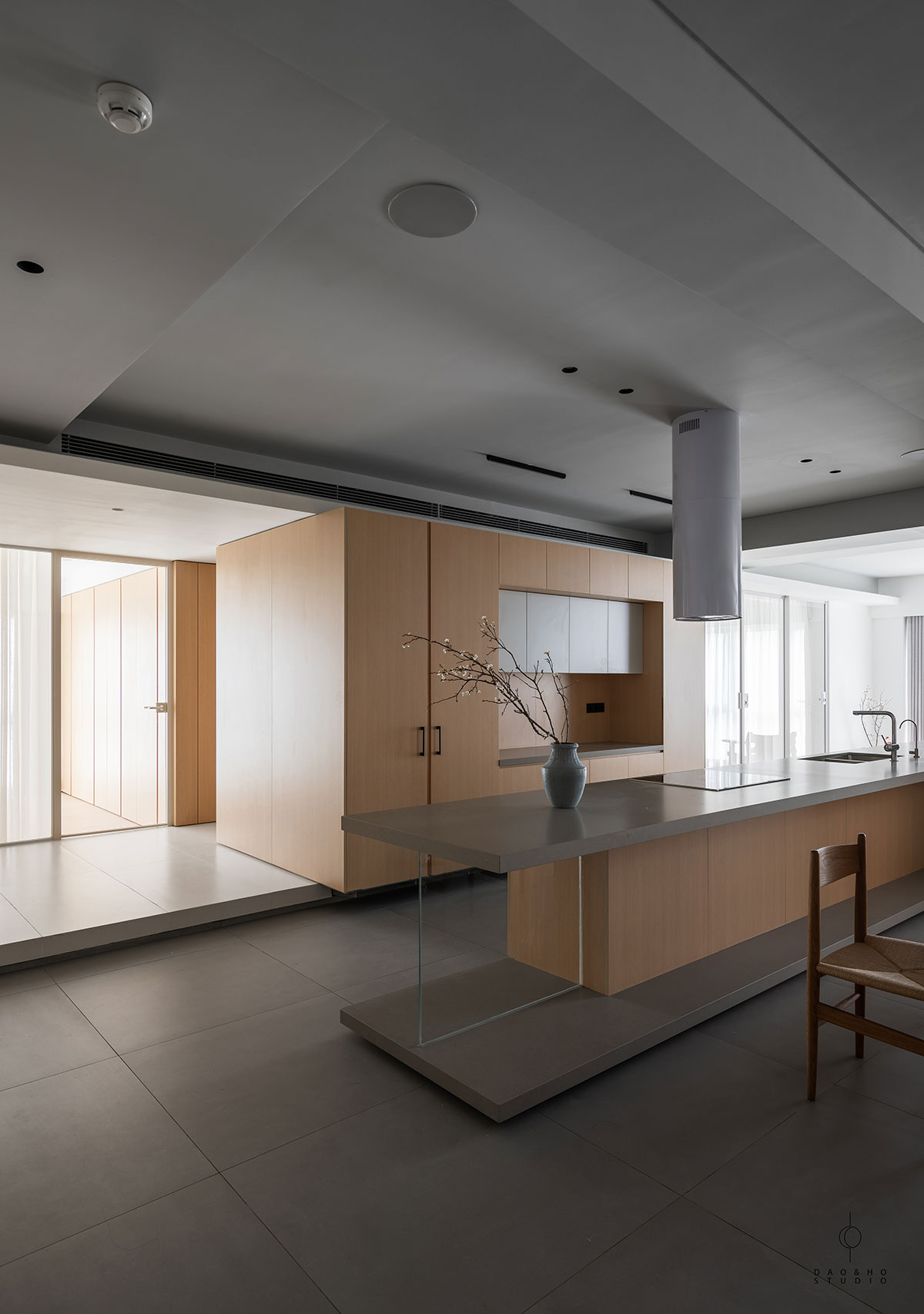
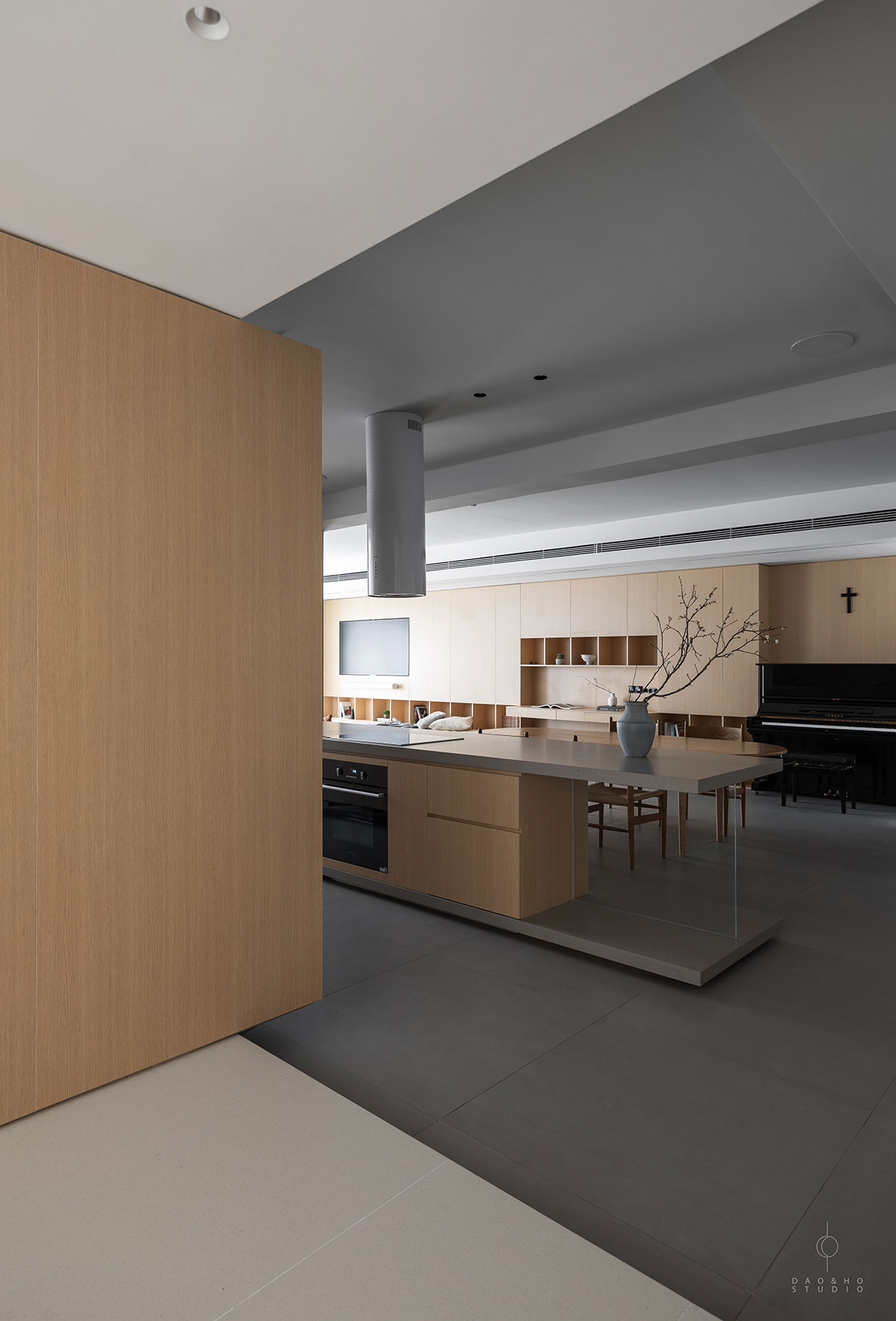
We believe that the shared courtyard is a celebration and distinctive from other projects. It is completely open to connecting with different programs and provides a stunning view towards the outside by a series of large glazing panels as well as the trees on the balcony.
