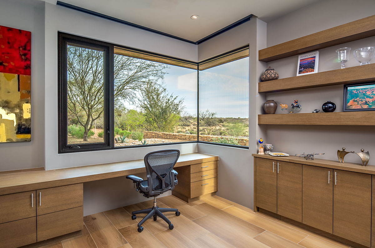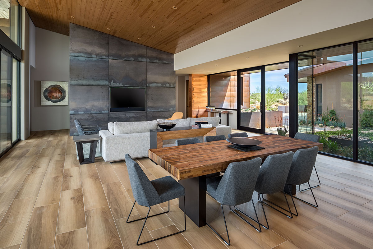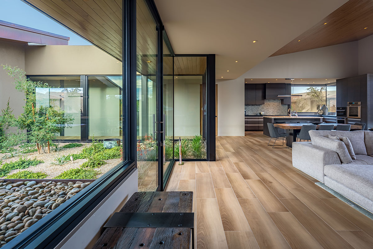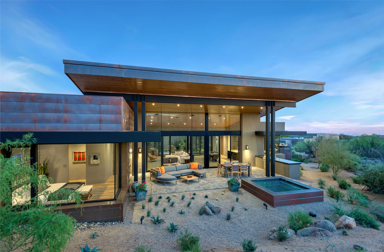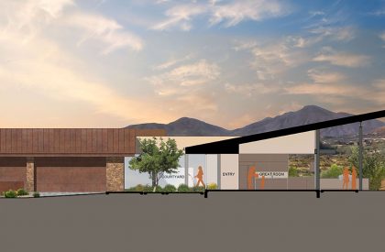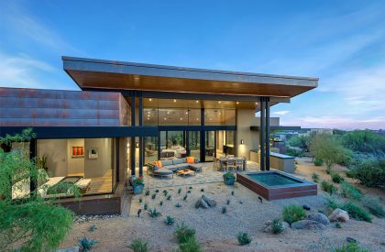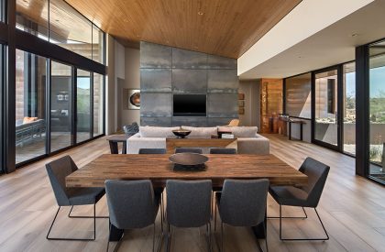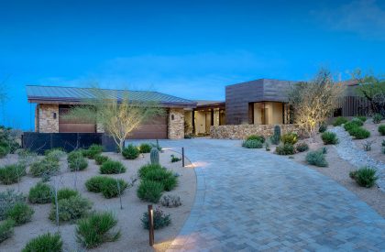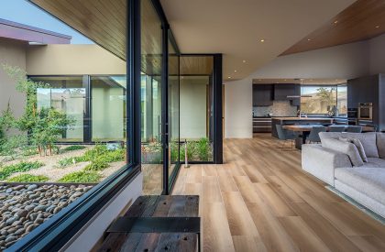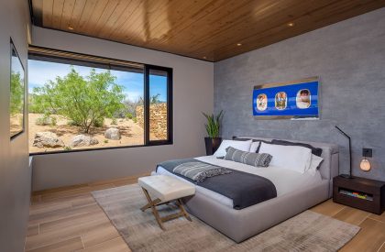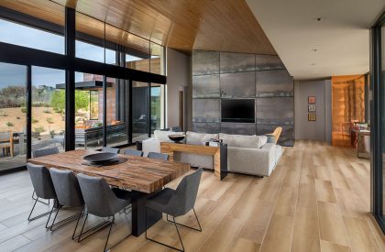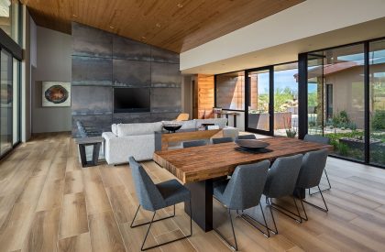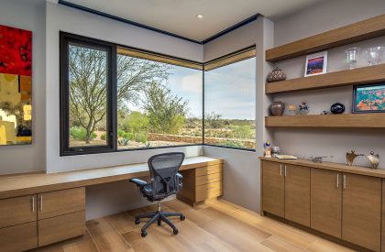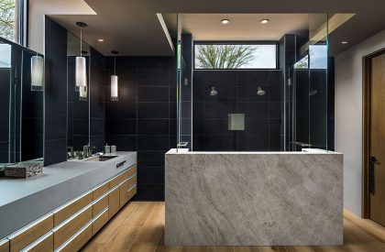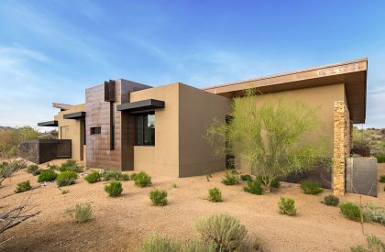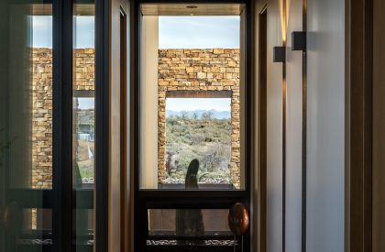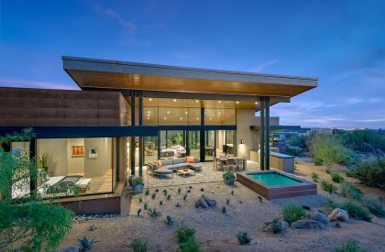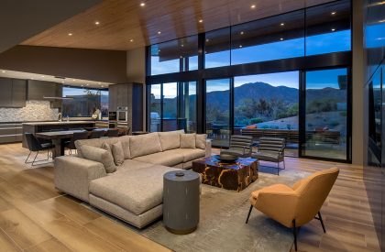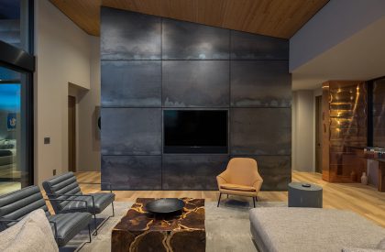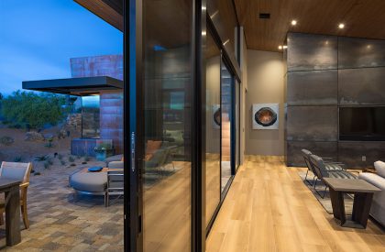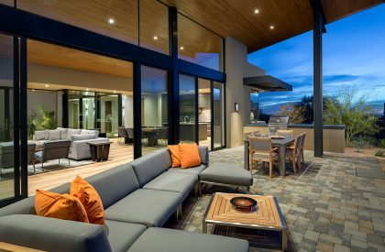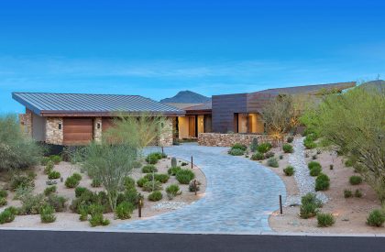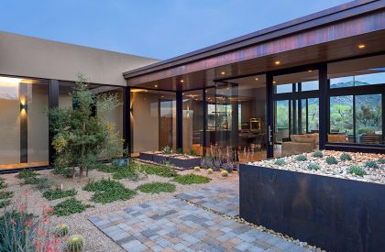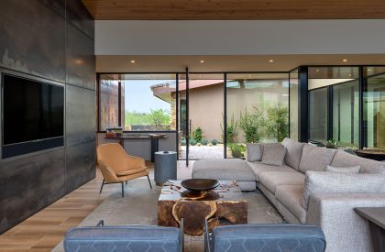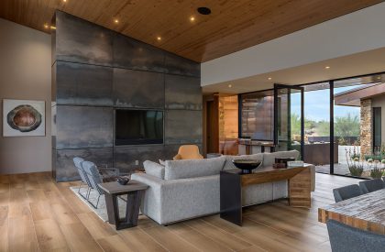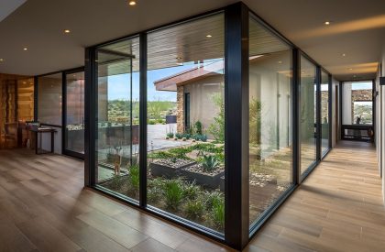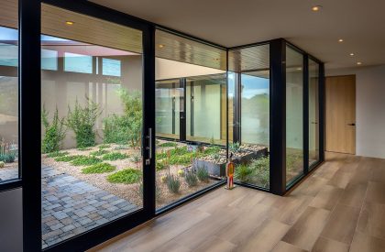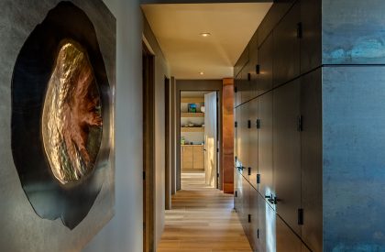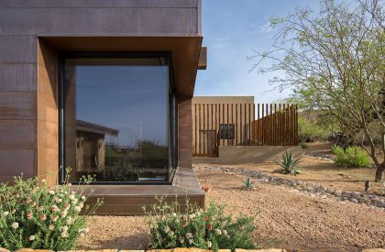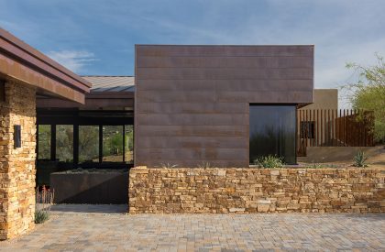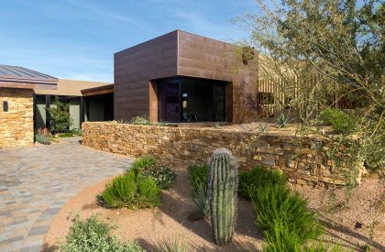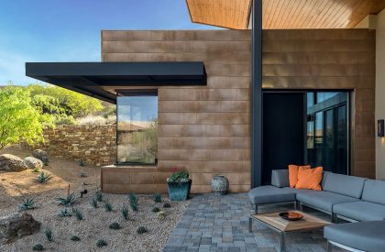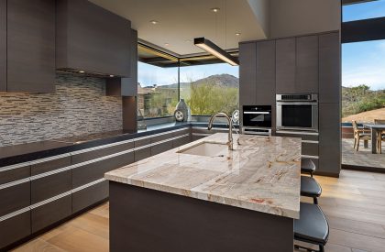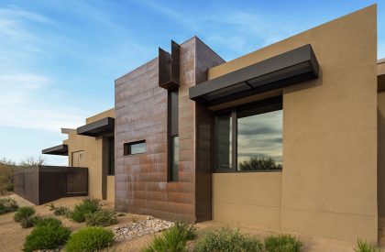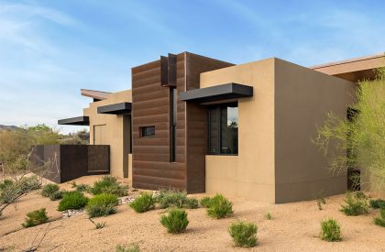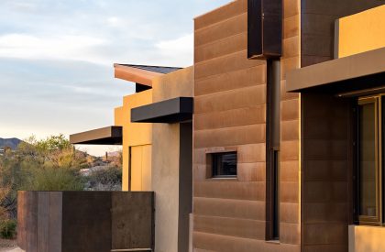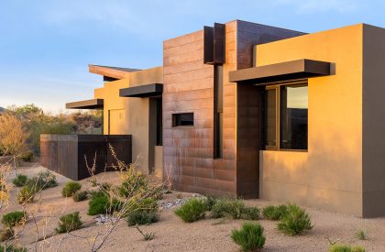Excerpt: Painted Sky Residence, designed by Kendle Design Collaborative, is a home of modern simplicity, void of cliché ornament or stylistic language, a home that is as timeless as its natural desert surrounding. Our response was to organize the home about an enclosed courtyard. This traditional southwestern architype provides privacy and shelter from the elements while drawing light to the interior. Materials including natural field stone, earth-toned stucco, naturally weathered copper and cold-rolled steel forming a pleasing composition of color and form.
Project Description
[Text as submitted by architect] Our client for Painted Sky requested an “elemental home,” a home of modern simplicity, void of cliché ornament or stylistic language that often looks dated in just a few years, a home that is as timeless as its natural desert surrounding. Our response was to organize the home about an enclosed courtyard, a traditional southwestern architype that provides privacy and shelter from the elements while drawing light to the interior. Walls of glass surround this courtyard such that interior social and circulation spaces benefit from its controlled views of nature while accessing its soft reflected daylight. Private areas, such as bedrooms and bathrooms, all with their own focused views, are reached via pathways that embrace the courtyard or focus on framed views of nature.
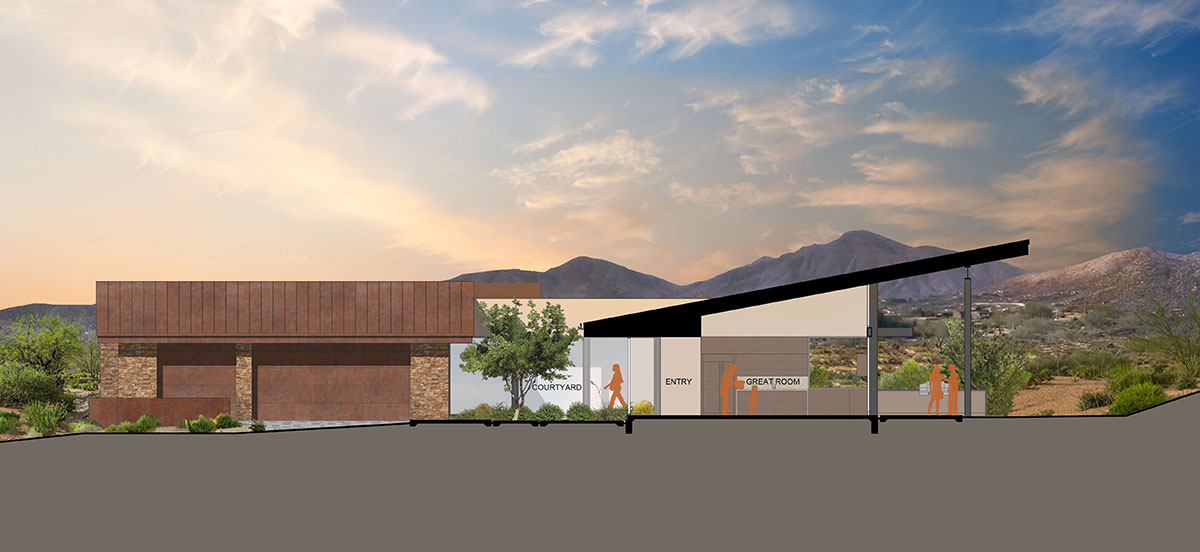
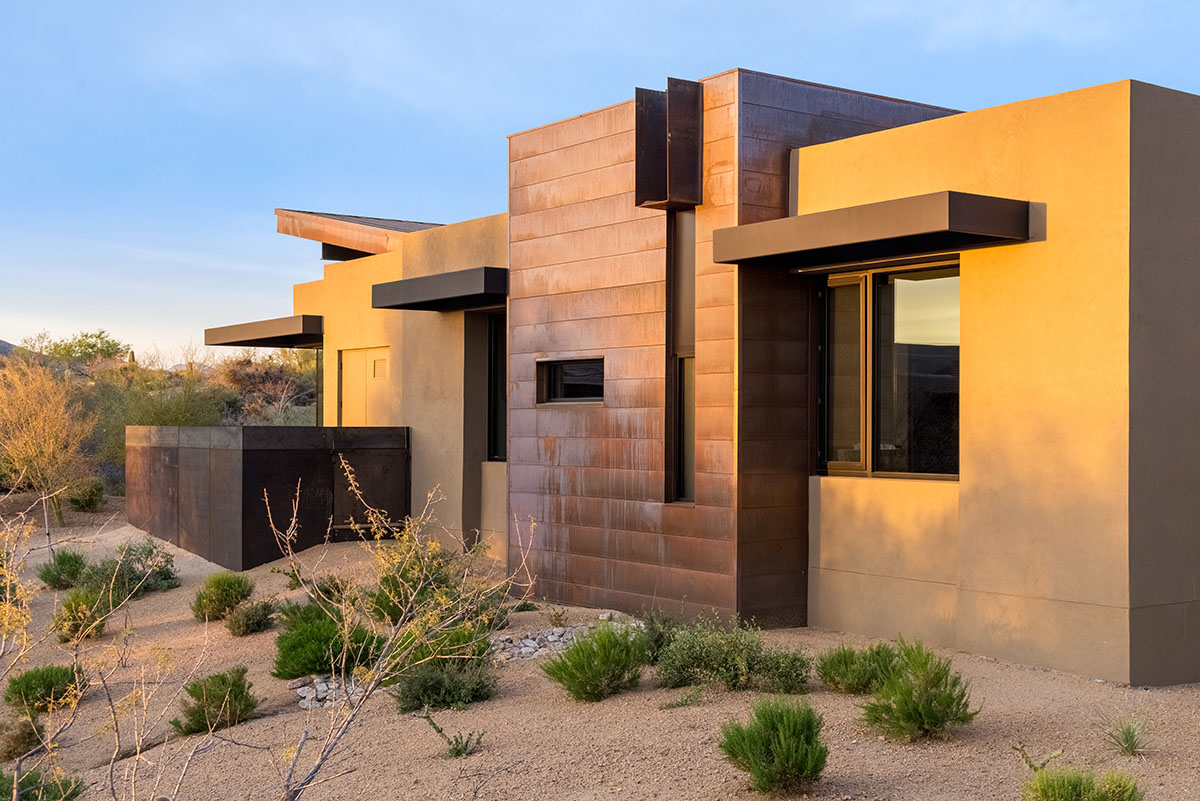
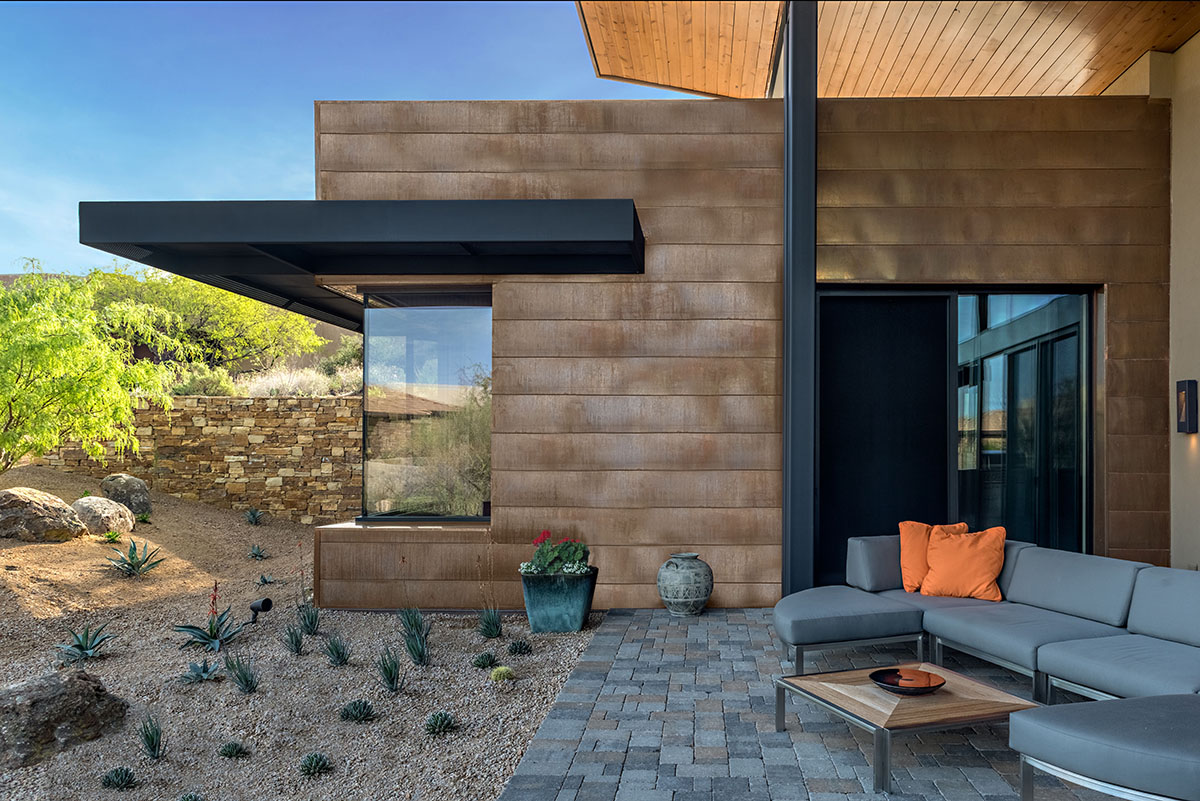
Materials including natural field stone, earth-toned stucco, naturally weathered copper and cold-rolled steel adorn this home defining its various interior spaces while forming a pleasing composition of color and form that feels as if scattered amongst the desert over time. The most “elemental” of all forms, the shed roof, protects this home from the harsh desert elements. Starting low at the front entry, defining a welcoming human scale, this simple, unifying form dramatically rises towards the sky revealing mountain views to the north.
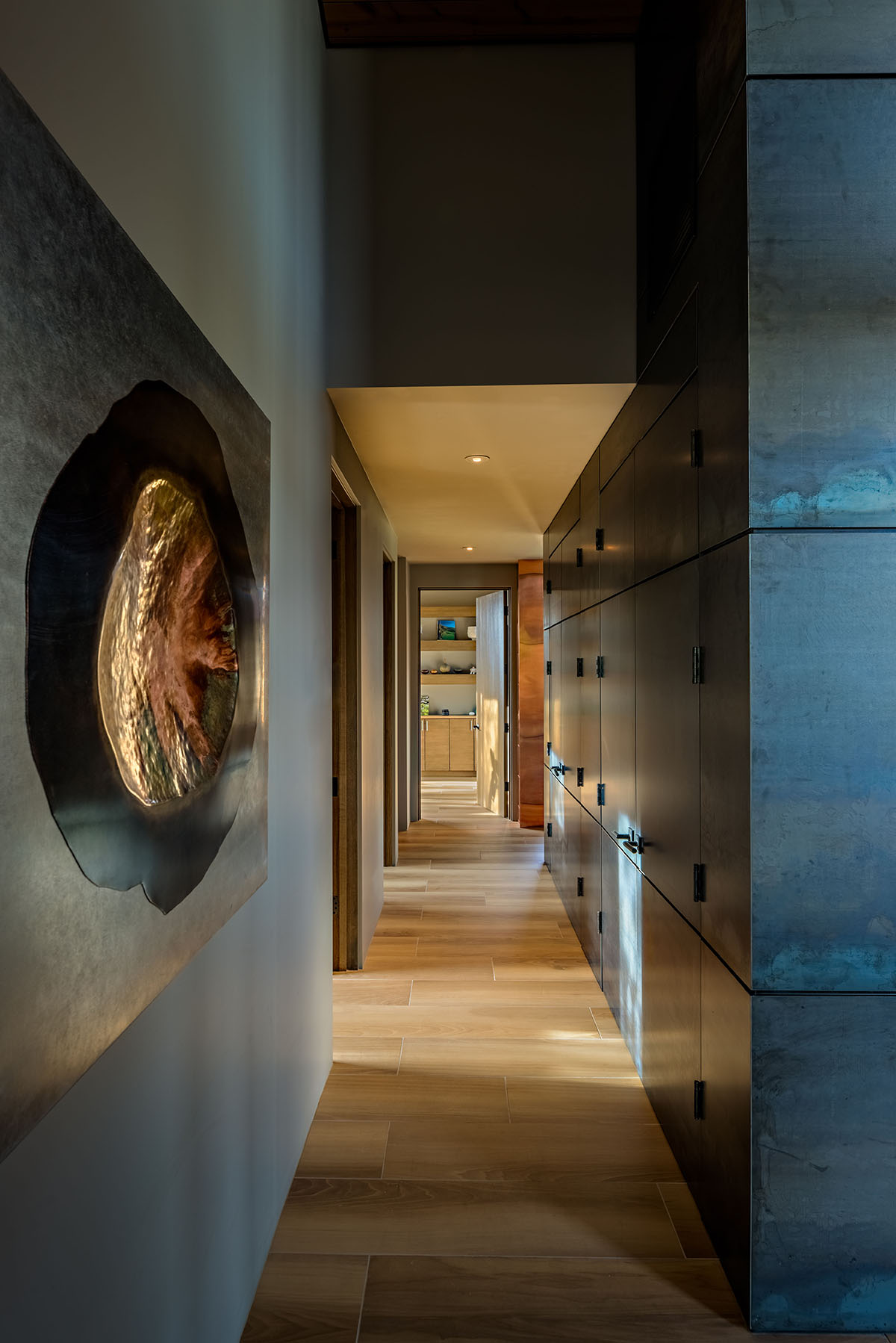
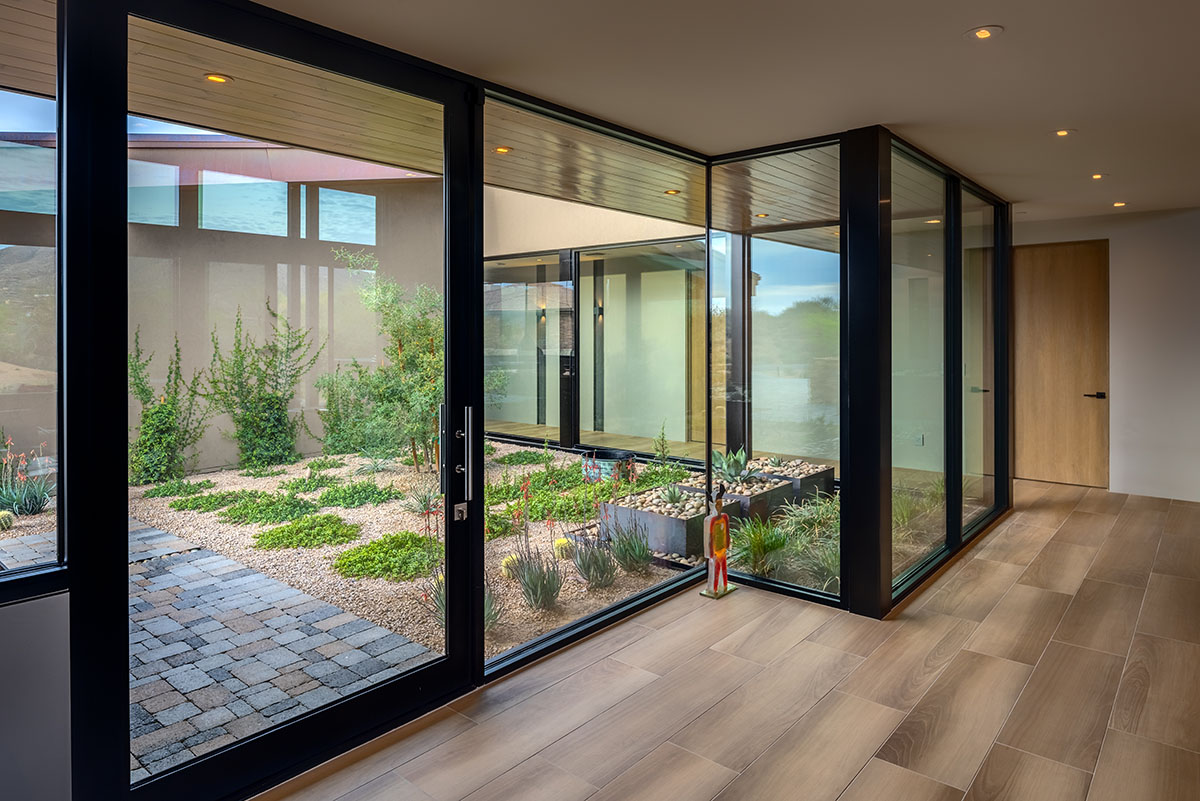
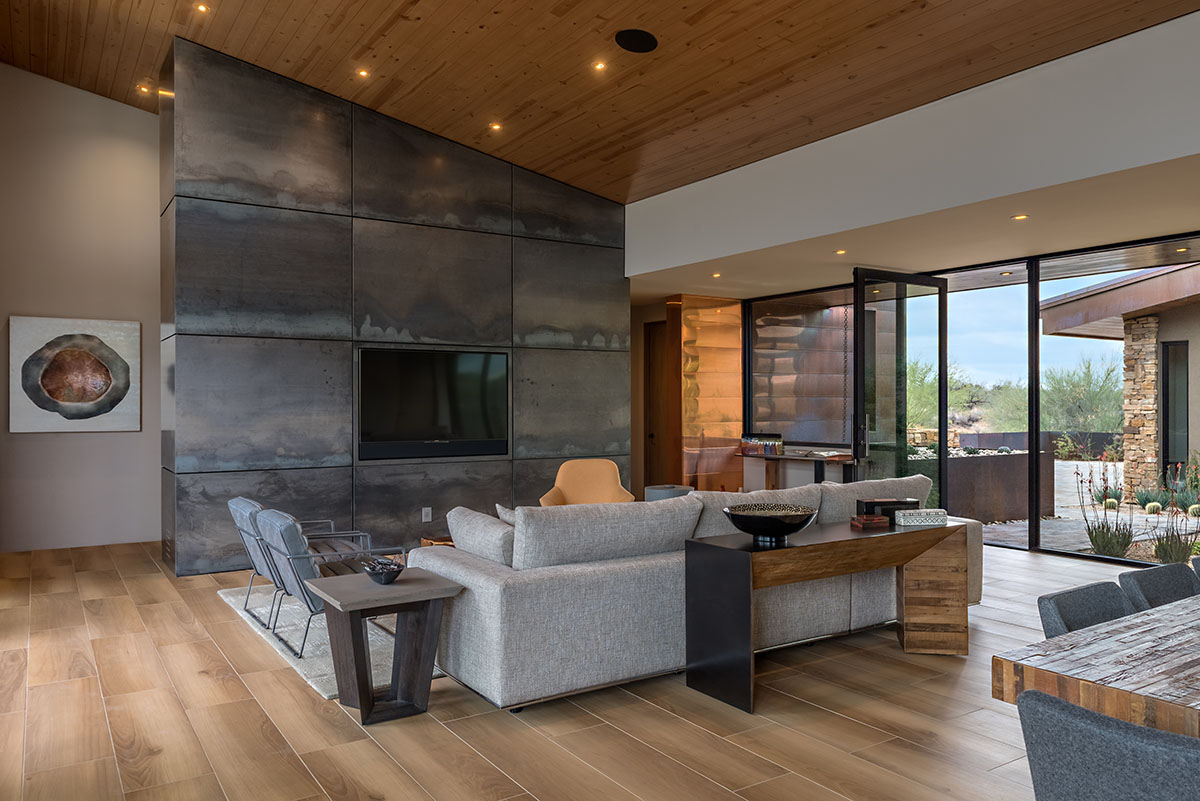
Furthering this homes sensitivity to the natural terrain, this single level home, designed for the homeowners to age in place, burrows into the gentle swale of the site rather than sitting proud upon it. Copious amounts of glass ensure that nature is always on display while eyebrow-like overhangs shade these penetrations from the desert sun. Interior materials such as wood ceilings extend to the outdoor living spaces while exterior materials such as copper and cold-rolled steel extend to the interior further blurring the delicate line between inside and out. This is a home not simply in the desert, but of the desert.
