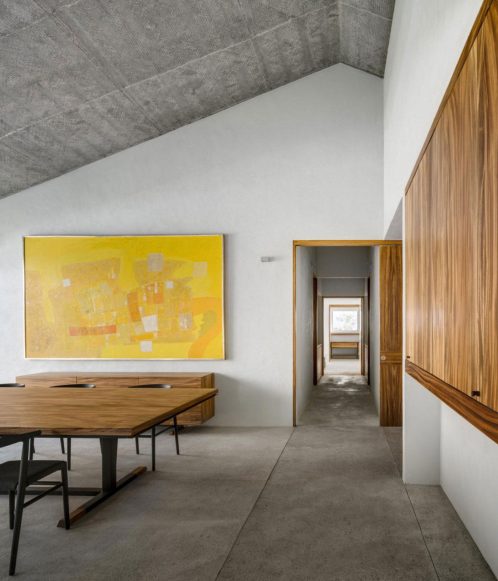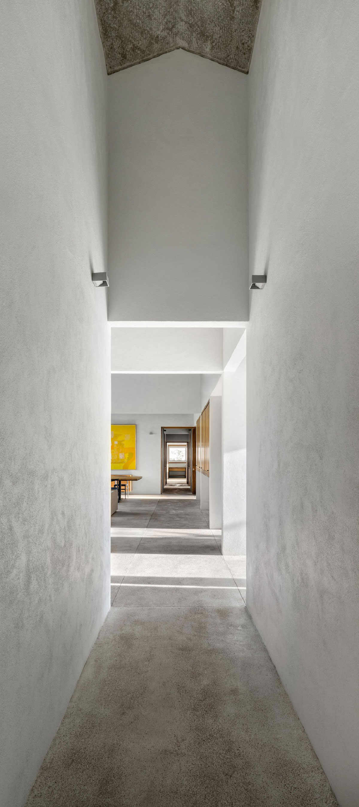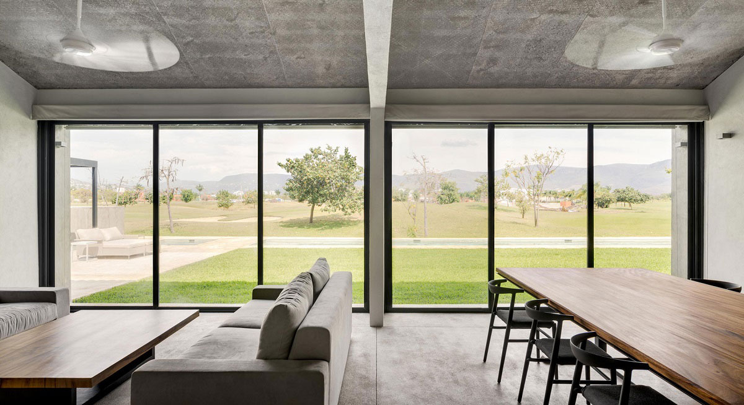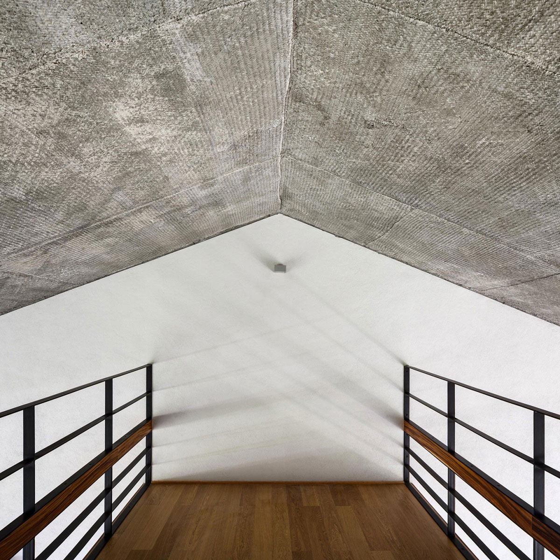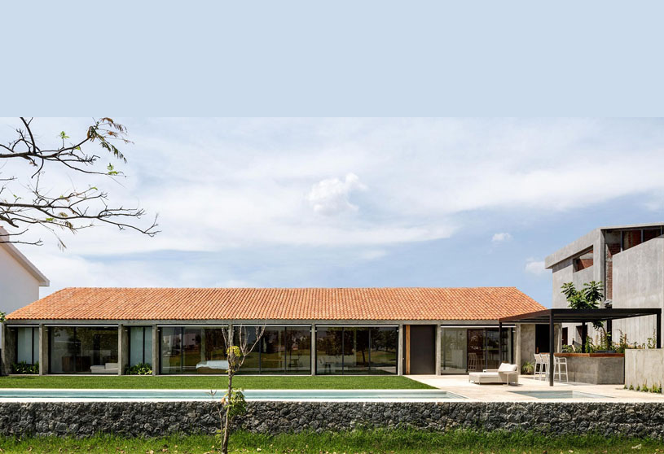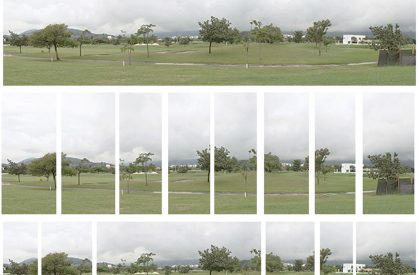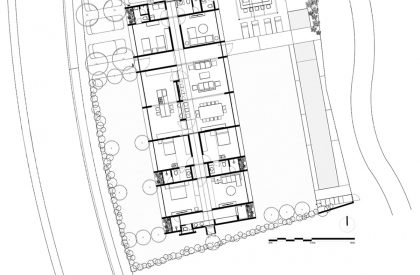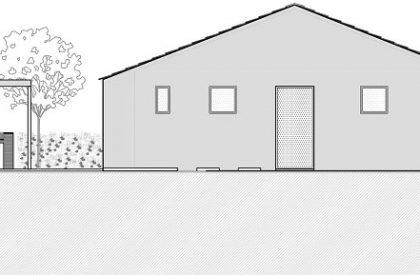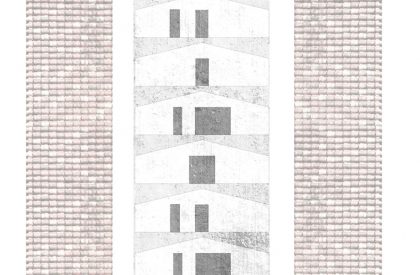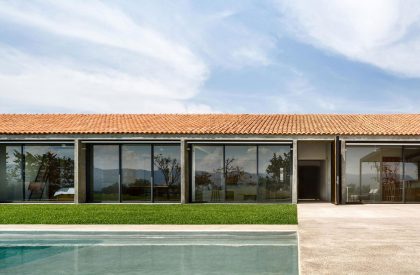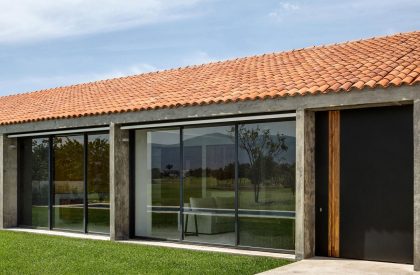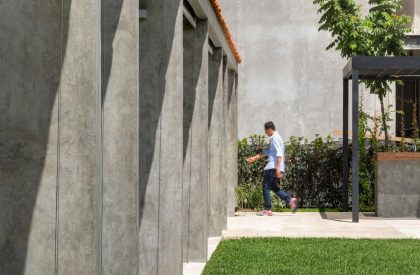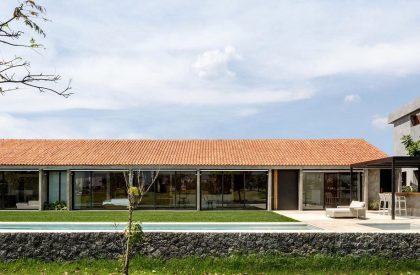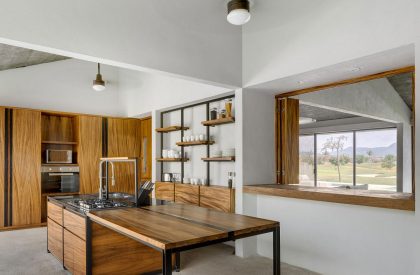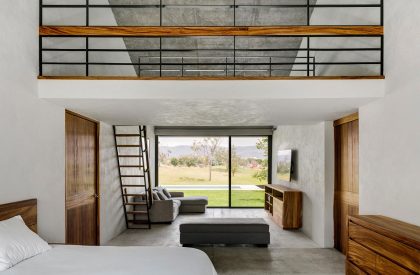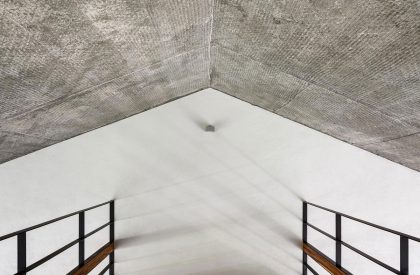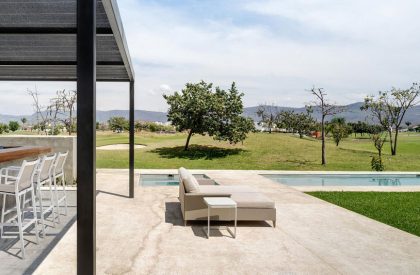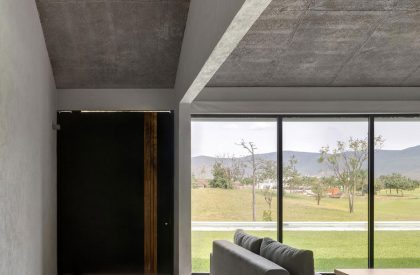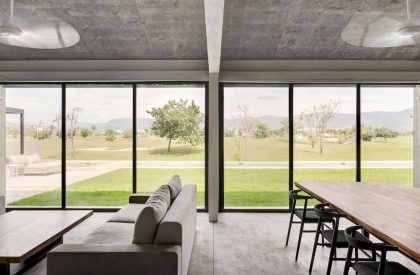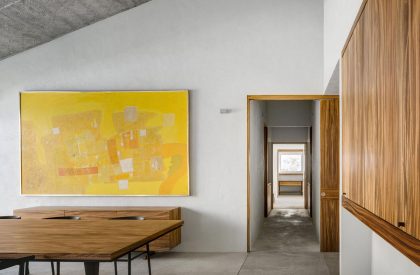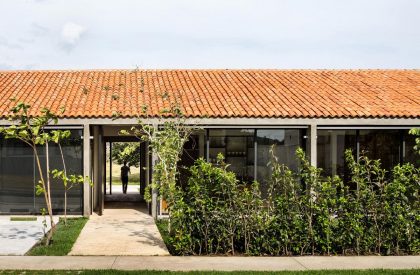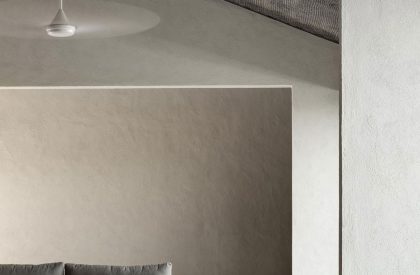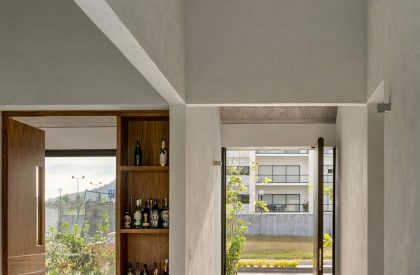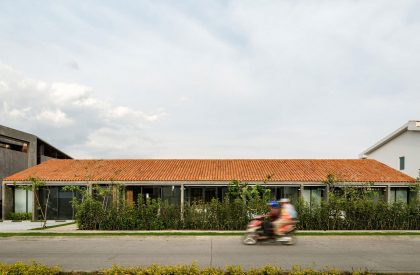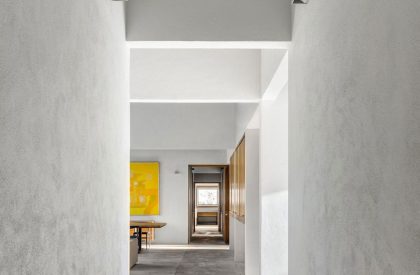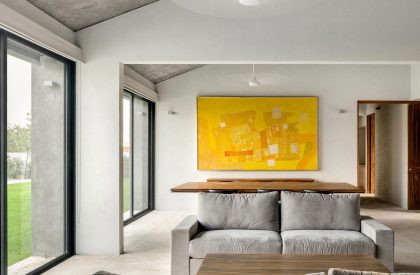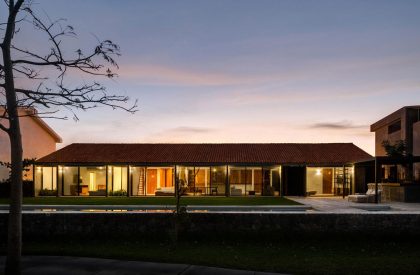Excerpt: Paraiso, designed by PPAA Pérez Palacios Arquitectos Asociados, is a weekend house within a golf course in a residential area. The main design intention in this project was to create a sense of openness on its rear side, as it enjoys a panoramic view of the golf course and a mountain chain on the horizon. LCMX interior design stressed the contrast between the building’s materials: Guanacaste, hardwood, steel, granite stone and concrete.
Project Description
[Text as submitted by architect] Paraiso is a weekend house within a golf course in a residential area near Cuernavaca, Morelos. It stands on flat ground, neighbouring two-story houses on both sides. Our main design intention in this project was to create the sense of openness on its rear side, as it enjoys of a panoramic view of the golf course and a mountain chain on the horizon. The design presents a single-story house with two major openings; one facing south located on the street, and the other facing north on the backside where all outdoor and most social activities take place. Here, low-rise vegetation and trees, instead of walls or fences, mark the house’s boundaries by precisely blurring any limit between the golf course and the patio.
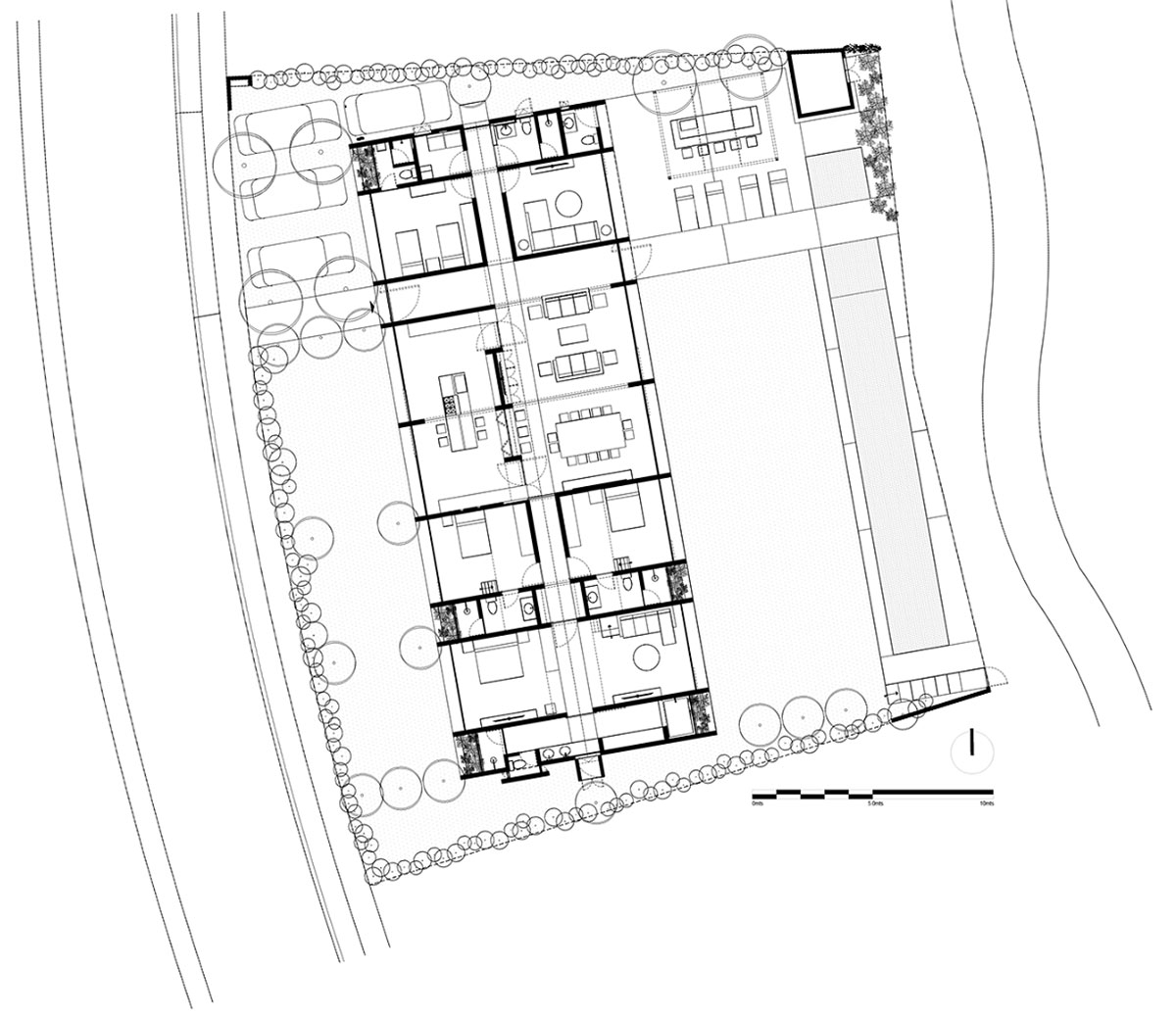

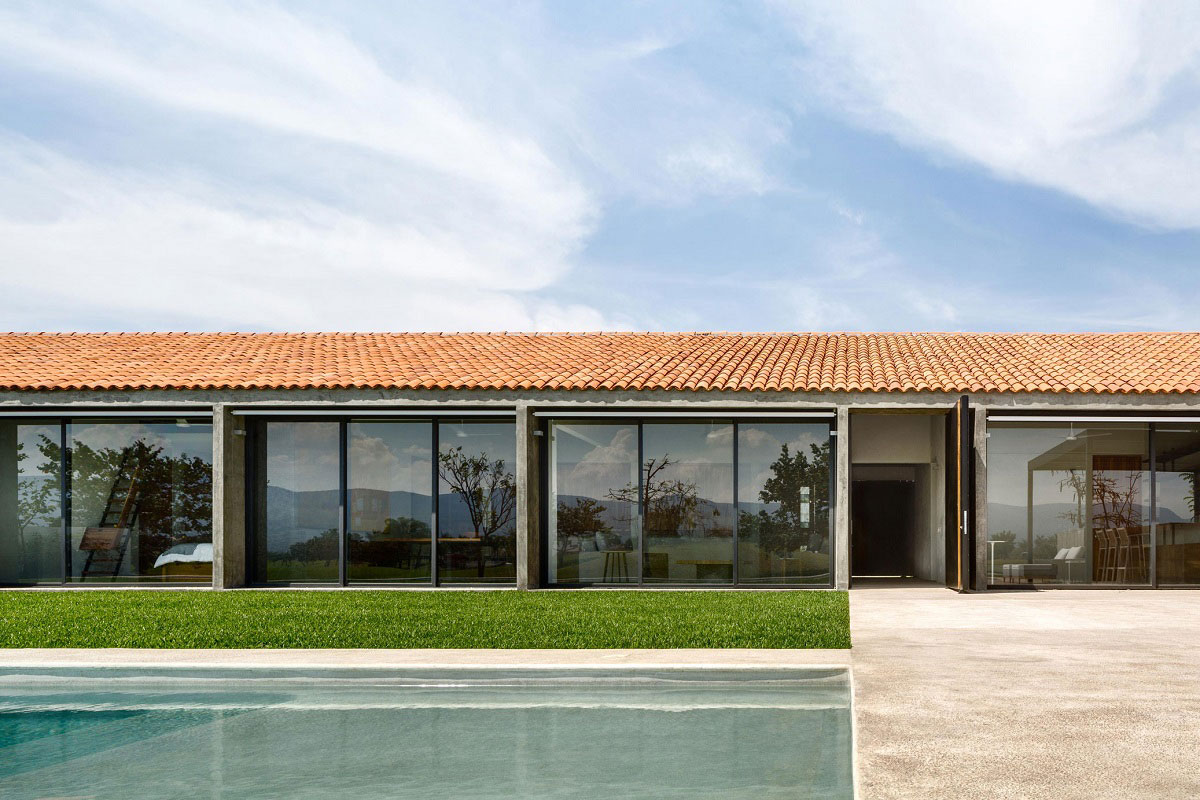
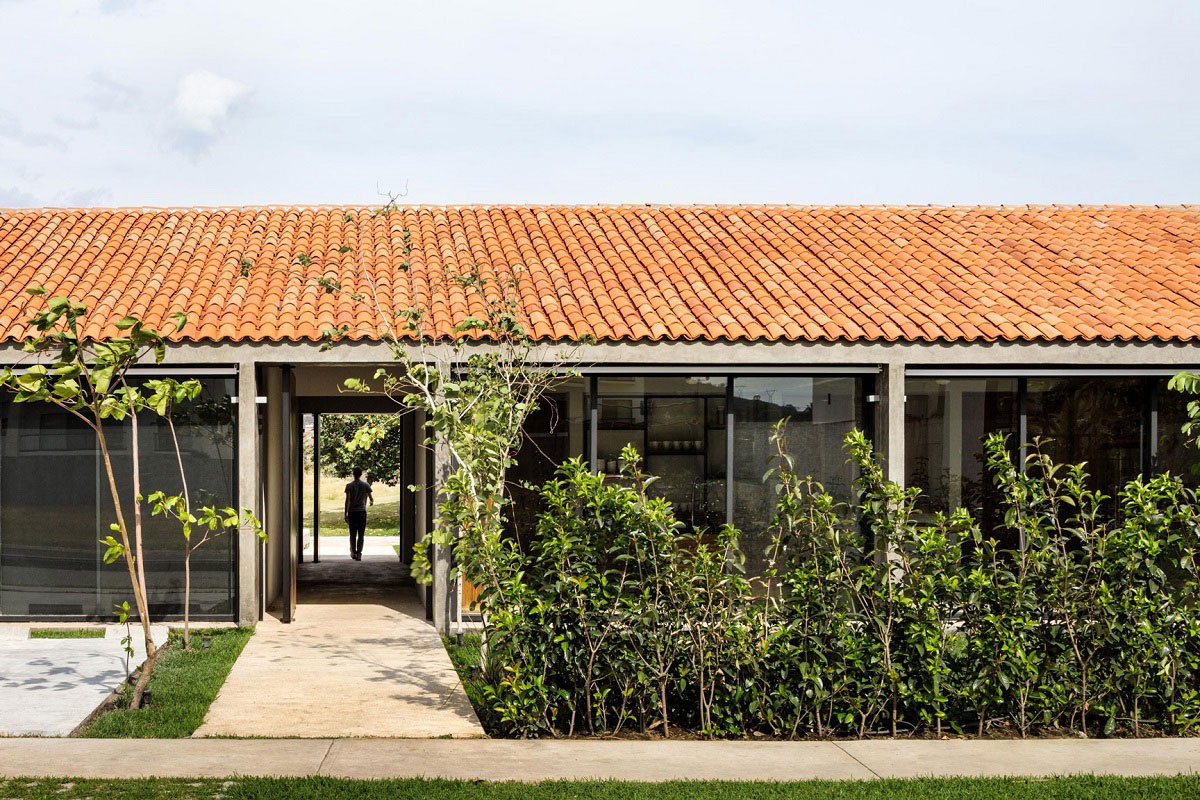

LCMX interior design stressed contrast between the building’s materials: guanacastle, hardwood, steel, granite stone and concrete. All the pieces were created with special attention to detail, under both artisanal and modern production processes.
