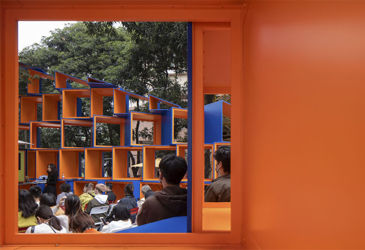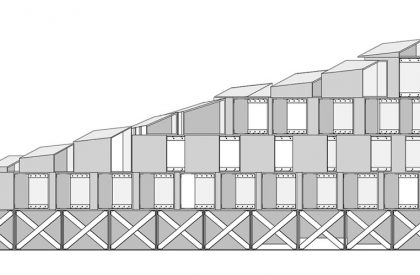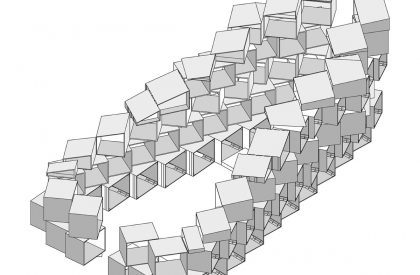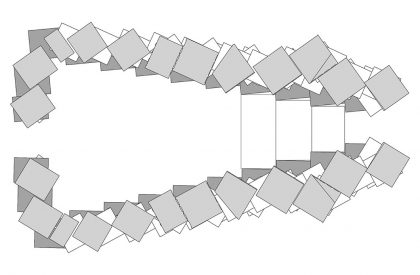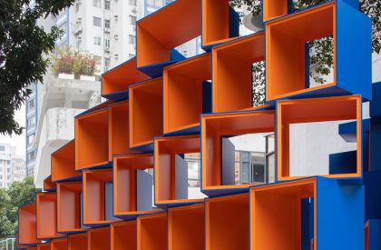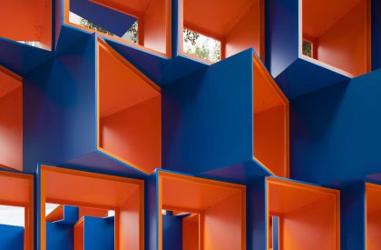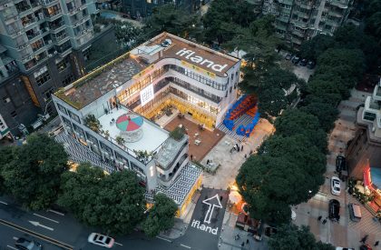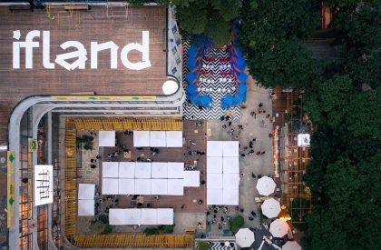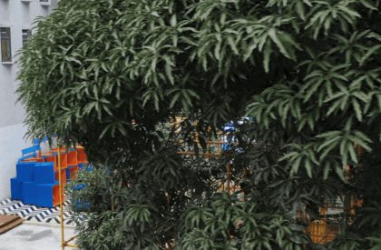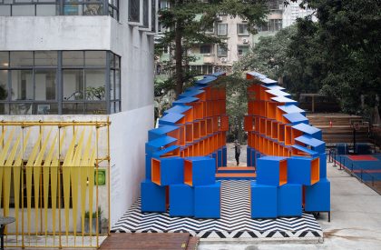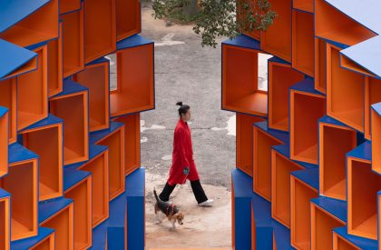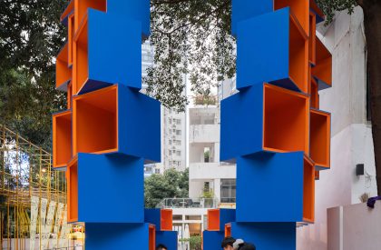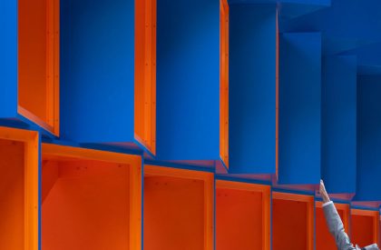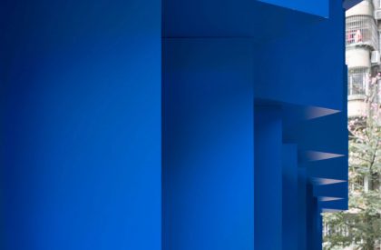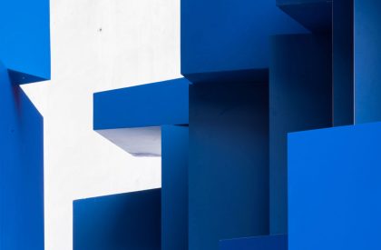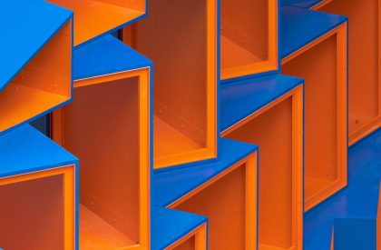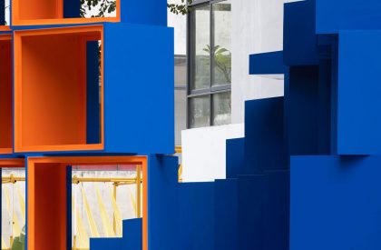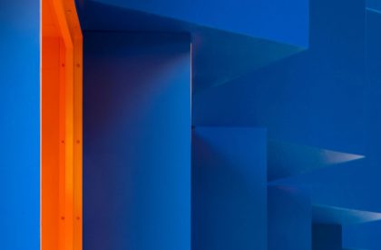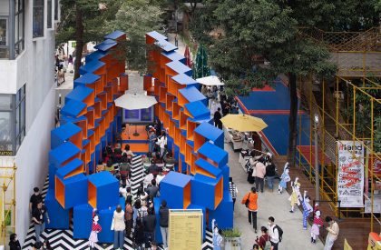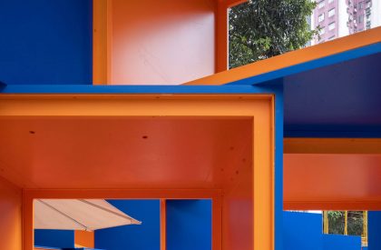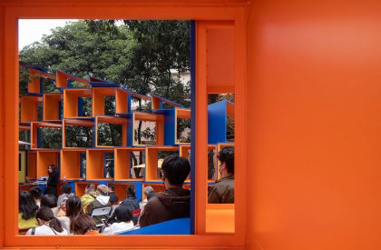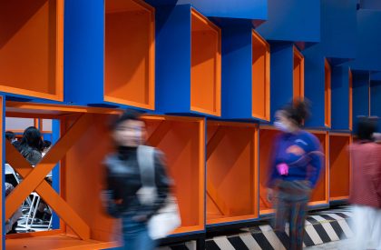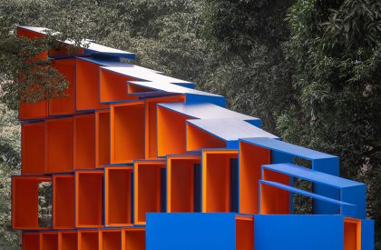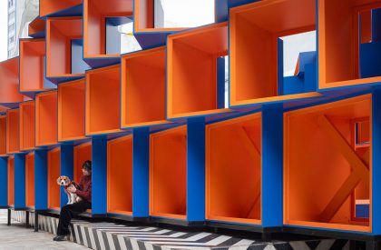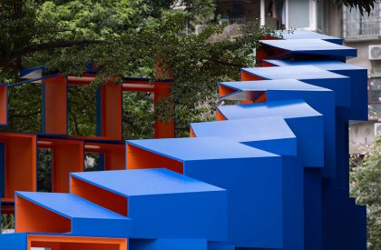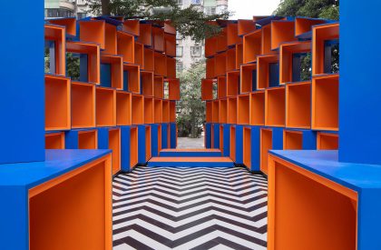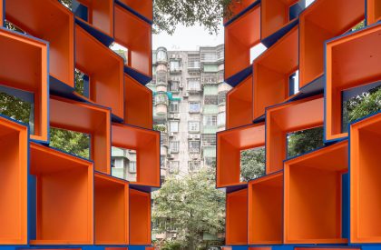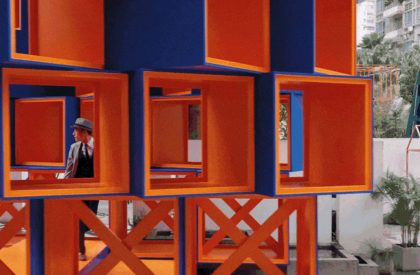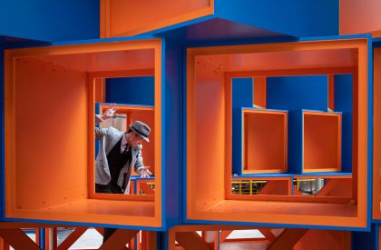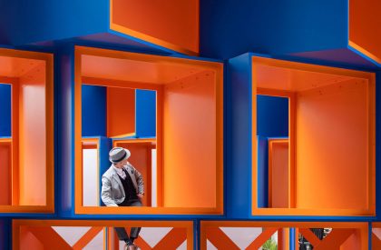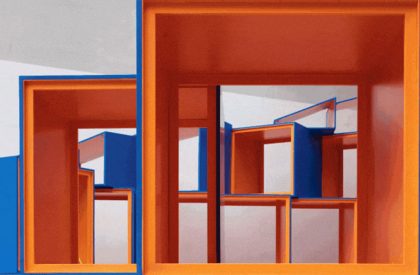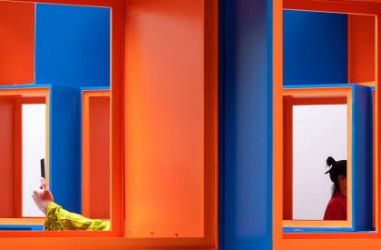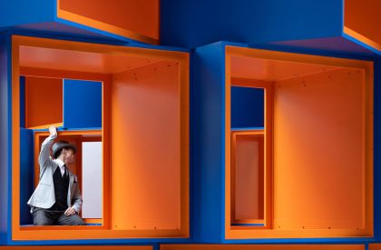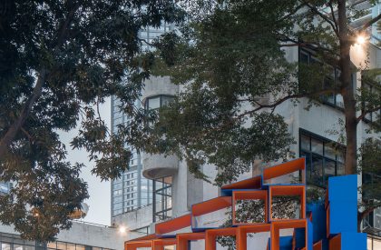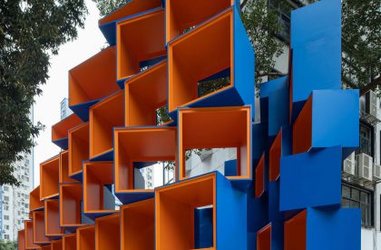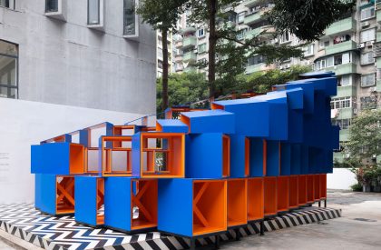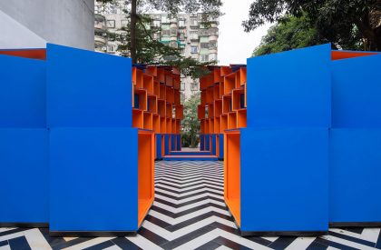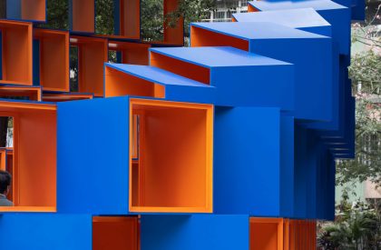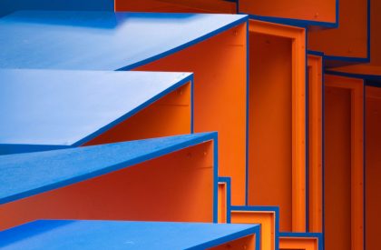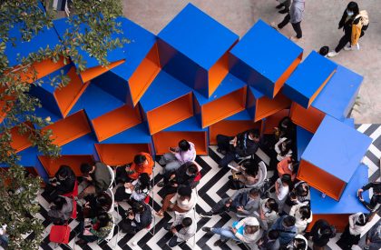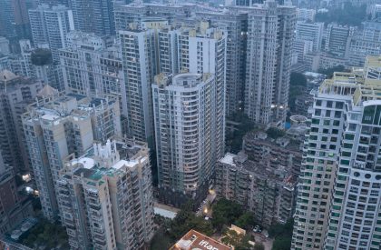Excerpt: Patch-City Pavilion is a project designed by an architectural firm, ROOI Design and Research. Through moderate intervention with no damage to the original environment, ROOI introduces new elements to integrate old ones and create a unique space like an enclosed yard. A simple but precise way is used for the transformation process from material utilization to structural design, helping people appreciate new information displayed on old buildings more efficiently.
Project Description
[Text as submitted by Architect] Patch-City Pavilion is a project of cultural renaissance for old buildings. The client wants to transform it into an artistic site, centring around an adaptable physical space. It can be a temporary venue for residents to carry out diverse activities and a platform for various cultural exchanges.
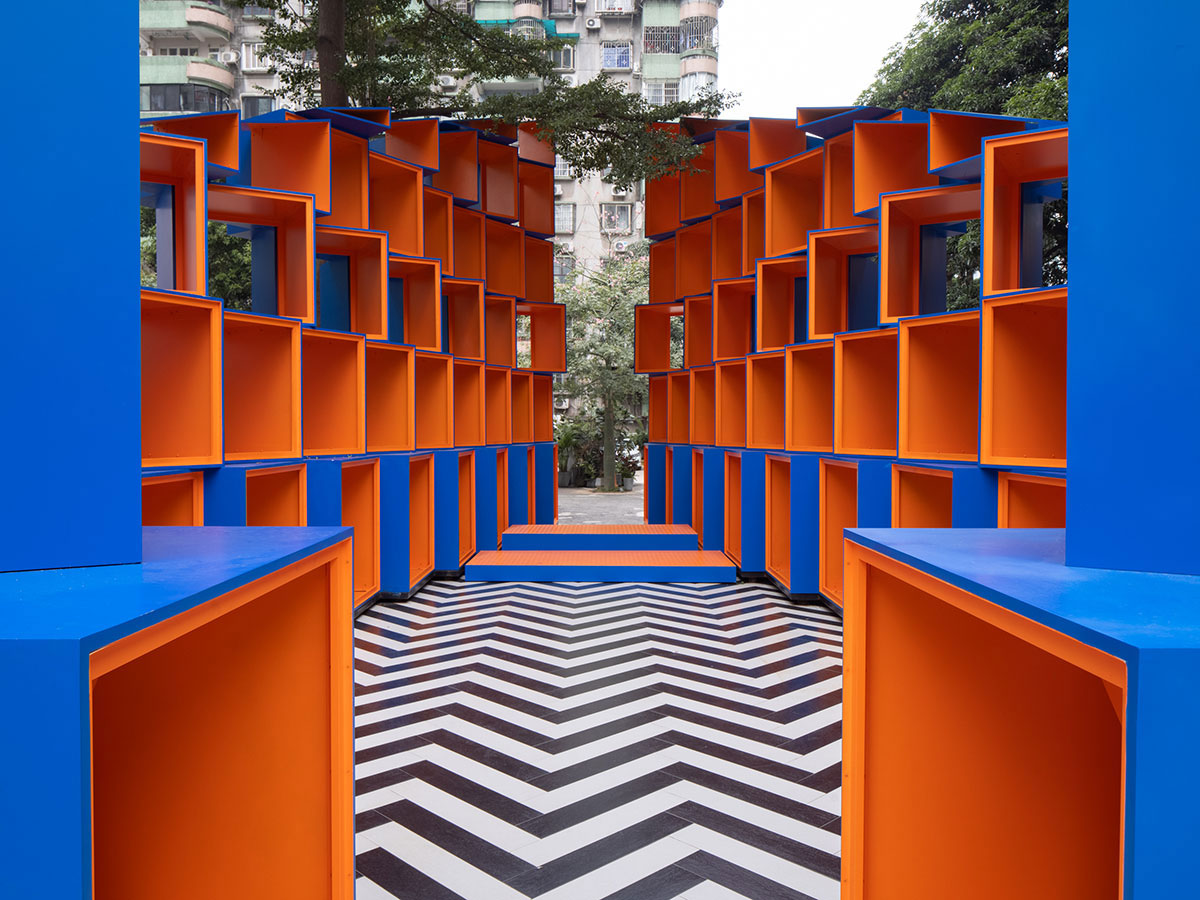
Through moderate intervention with no damage to the original environment, ROOI introduces new elements to integrate old ones and create a unique space like an enclosed yard. People can chat and enjoy natural scenes in the yard where some cultural activities can be carried out.
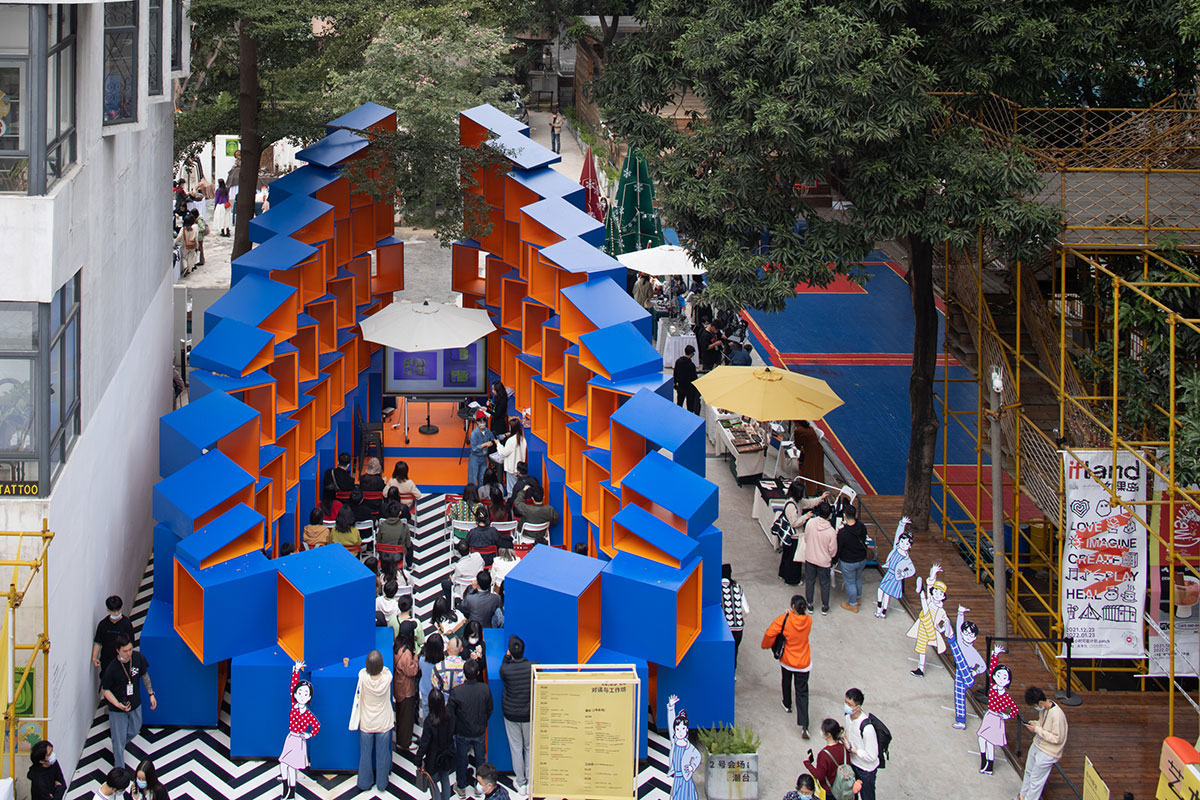
A simple but precise way is used for the transformation process from material utilization to structural design, helping people appreciate new information displayed on old buildings more efficiently.
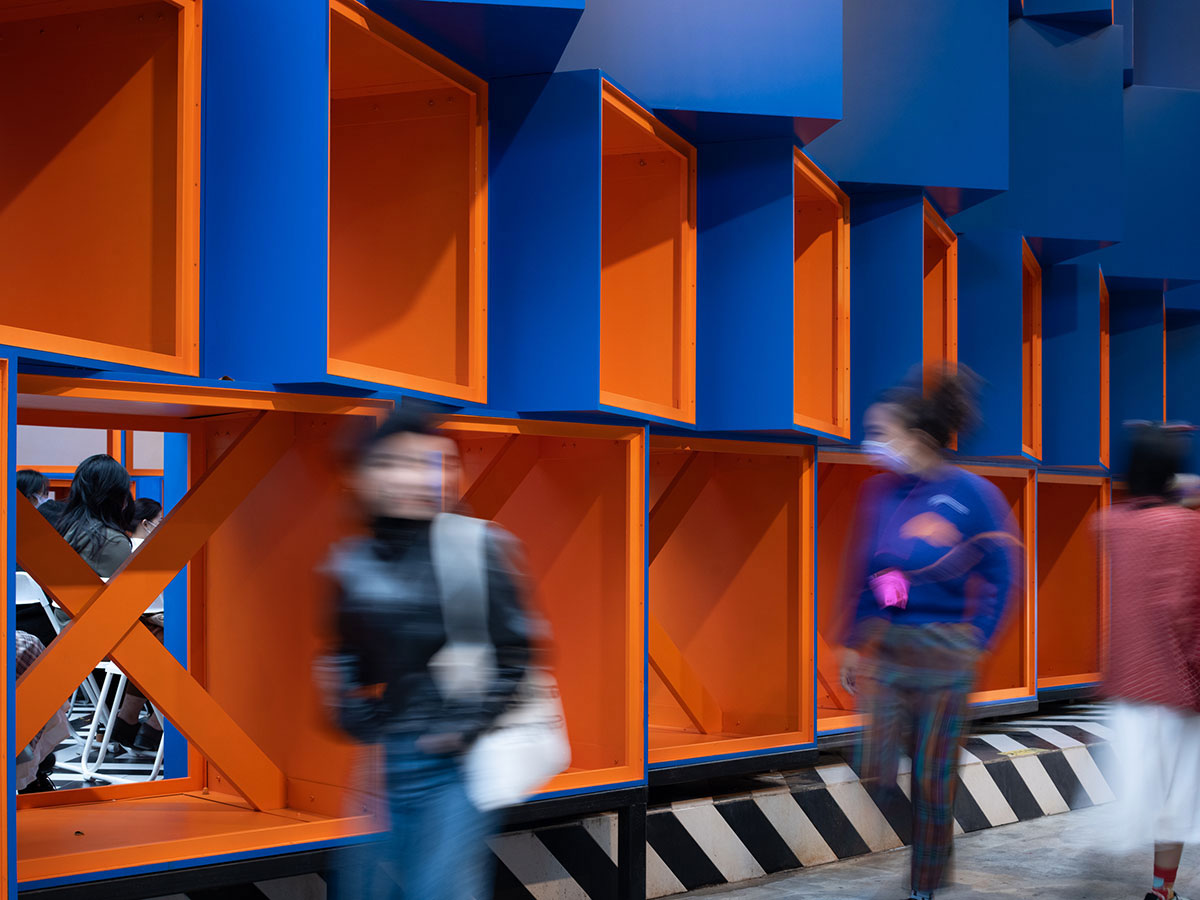
We adopted a structure identical to the urban interface of Guangzhou and used a box form to portray this idea abstractly.
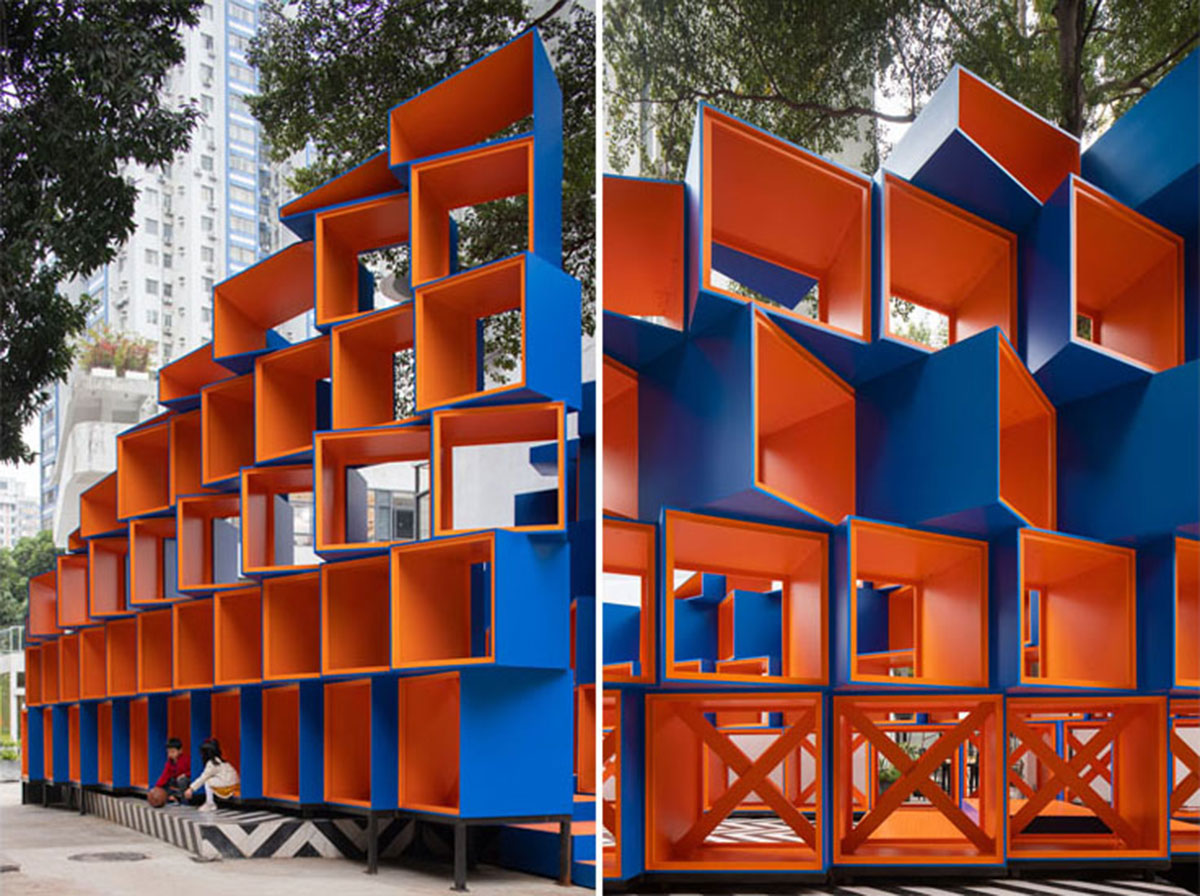
Instead of imposing violent intrusion, the intervention extends the life of the original venue and forms a new harmonious relationship. In China’s urbanization, too many old buildings have been demolished and rebuilt without thorough consideration. Many old places we once lived in intake on a brand-new look, with modern styles. However, it has lost the dynamic connection between people.
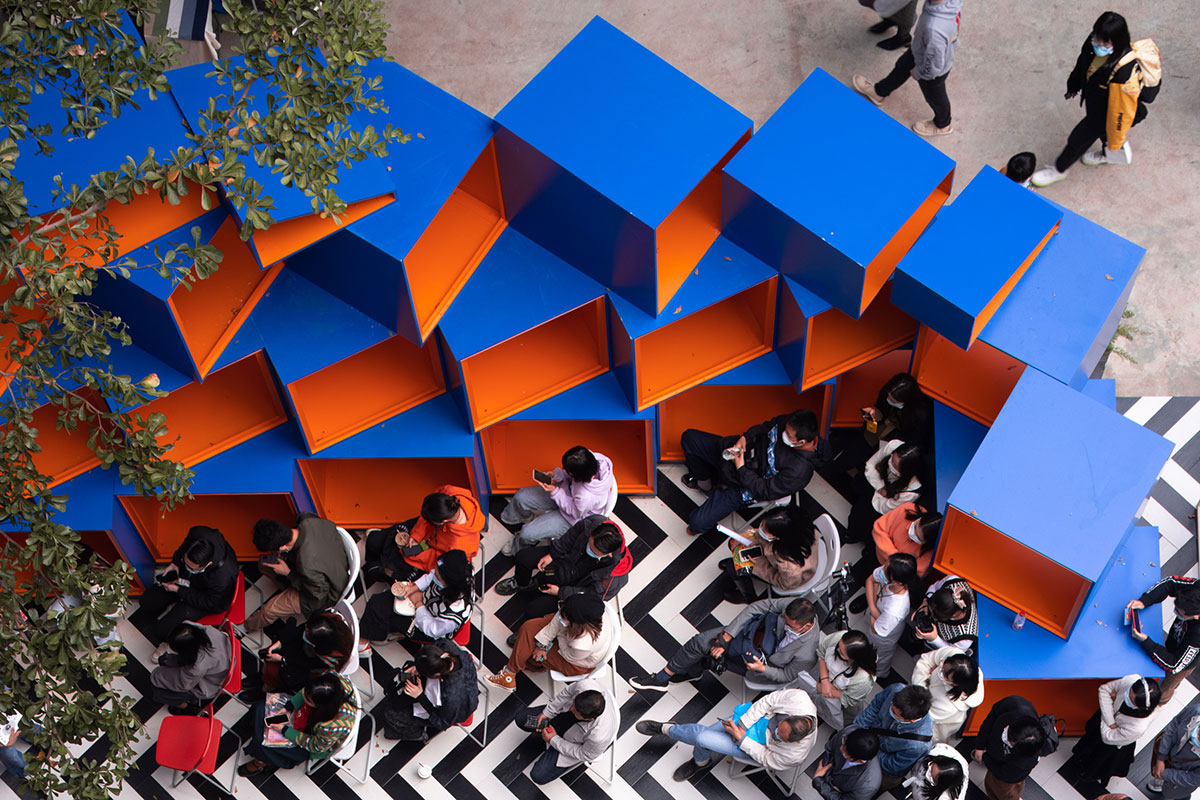
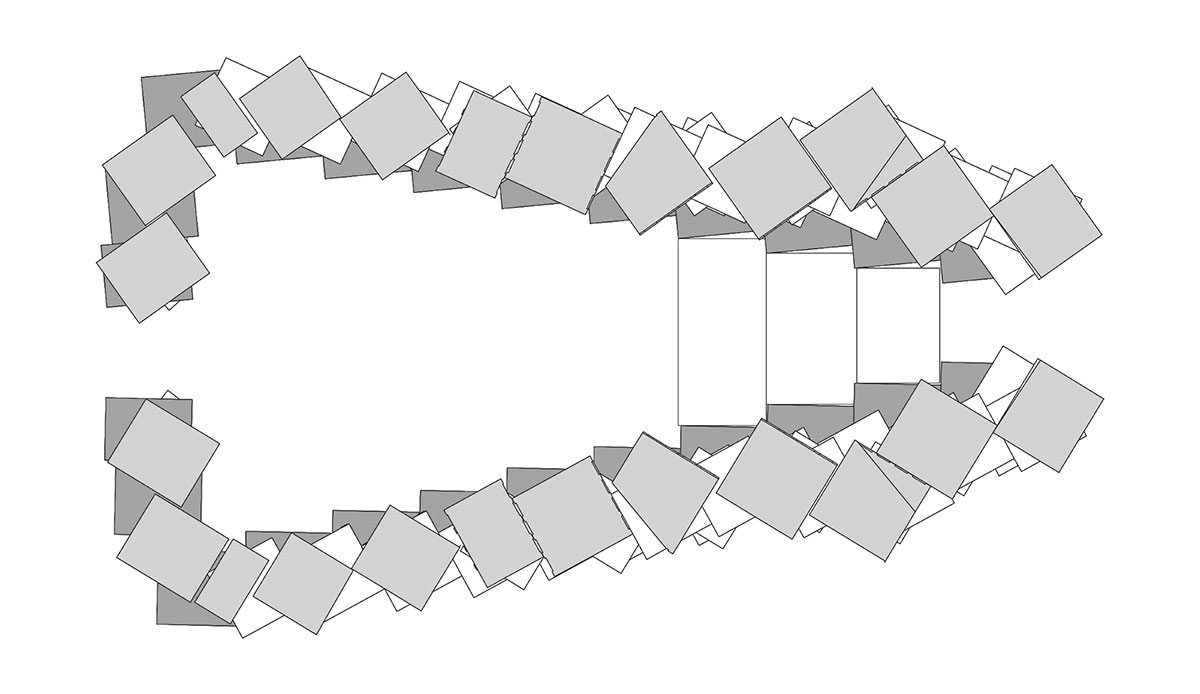
The building has a symmetric shape of an isosceles trapezoid and displays a pose of encircling arms. However, the arrangements of the modules are abstract and diverse.
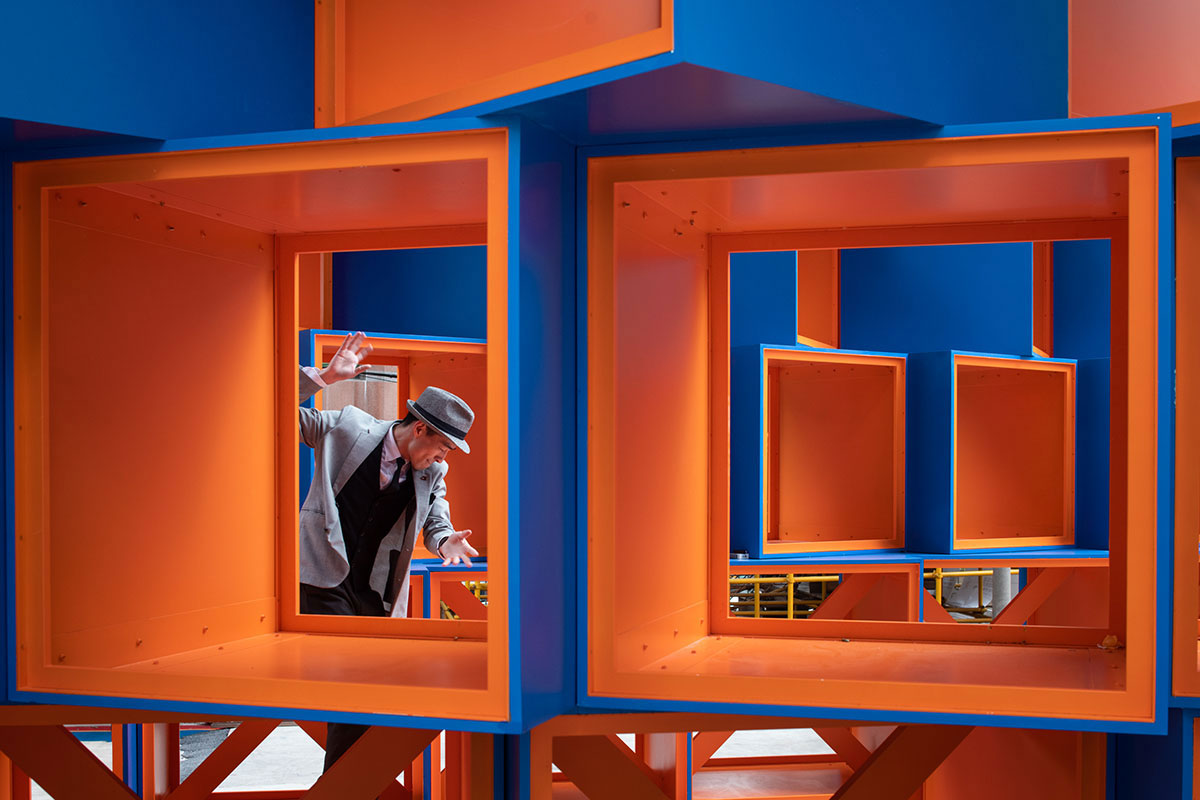
Besides, this building is set up to connect the square in front with the yard behind. A tree growing behind the building constitutes a perfect match for this temporary structure, providing a natural sunshade. In addition, a rear exit is designed for this building because the tree behind it and plants in the yard are beautiful and add vitality to this venue. There are no primary and secondary roles in this project. We hope people can discover the natural beauty inconspicuous in ordinary life from this project.
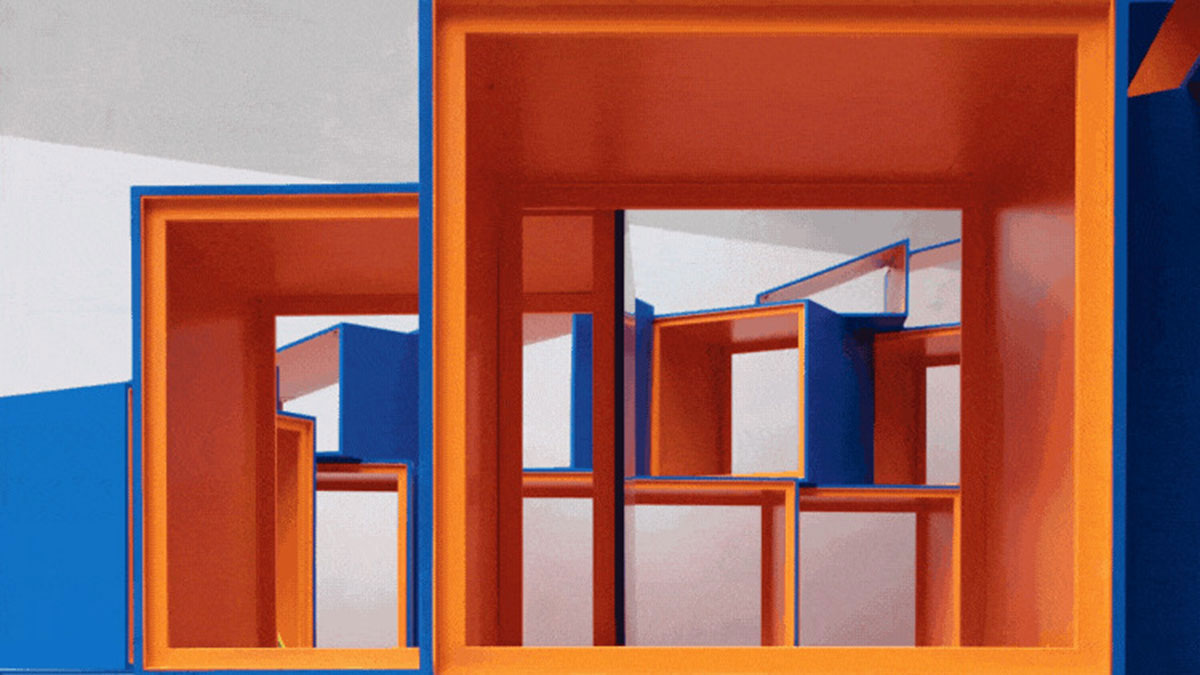
An open traffic flow connects the external city roads, allowing visitors to pass through the building to reach the backyard. This traffic flow is designed as part of the city public space’s internal space. It is inclusive and suitable for various activities and lifestyles.
