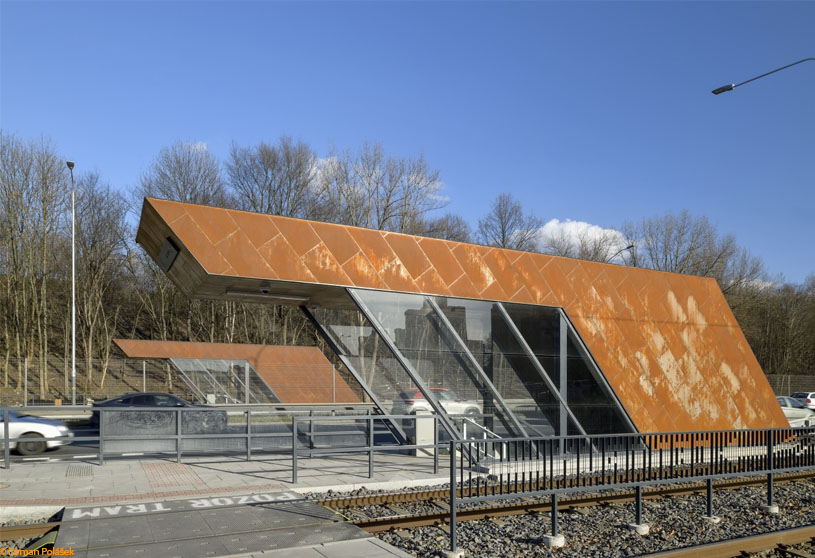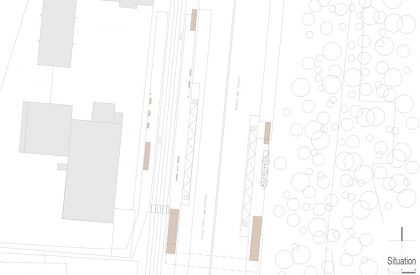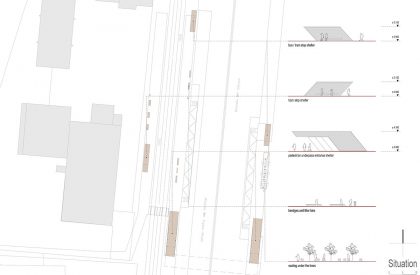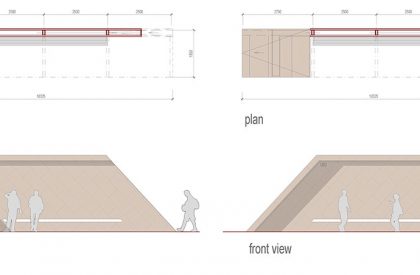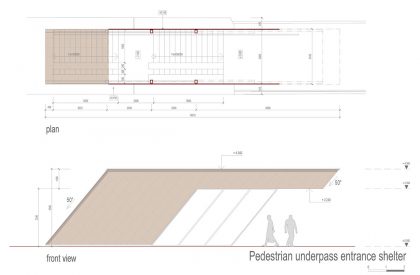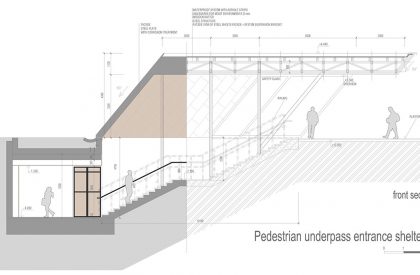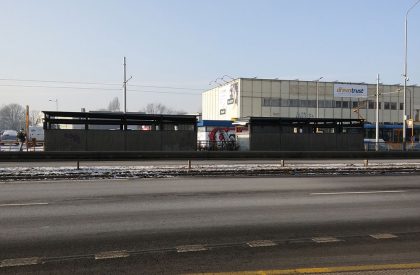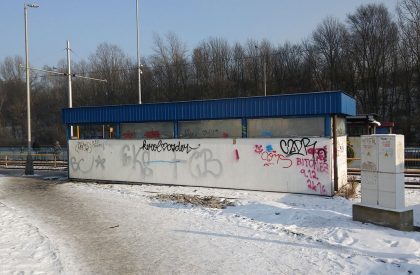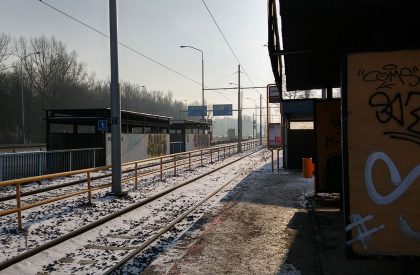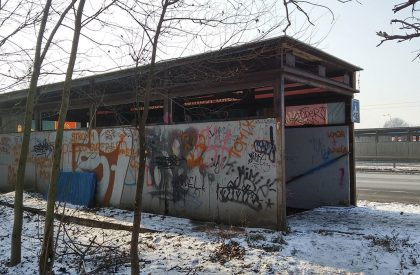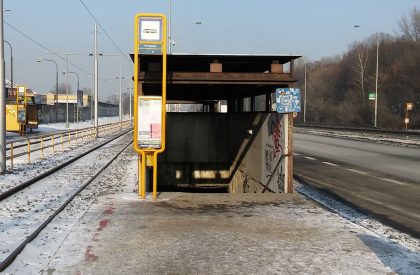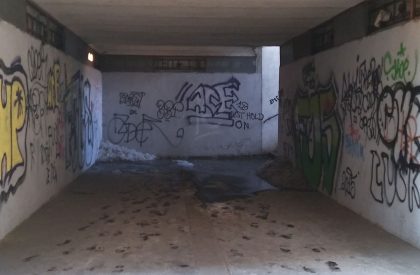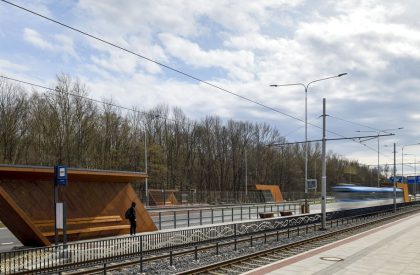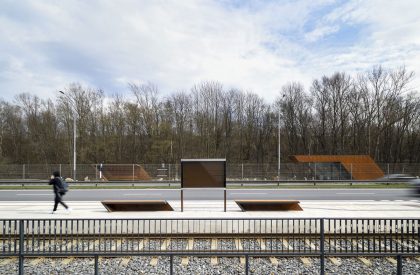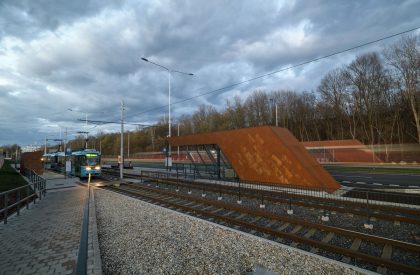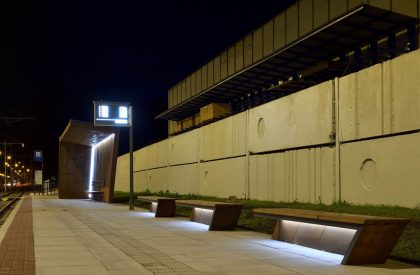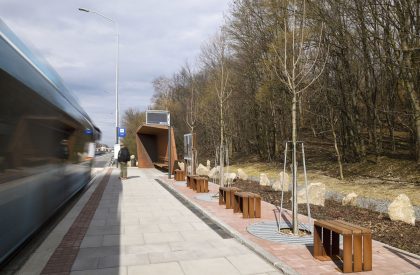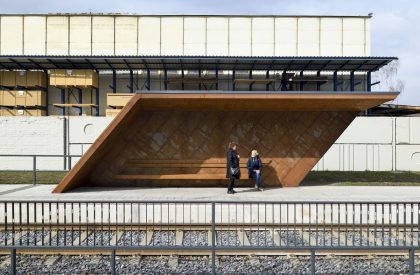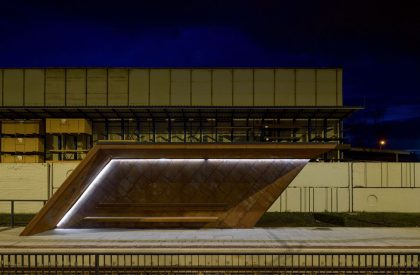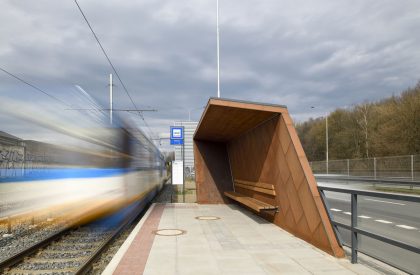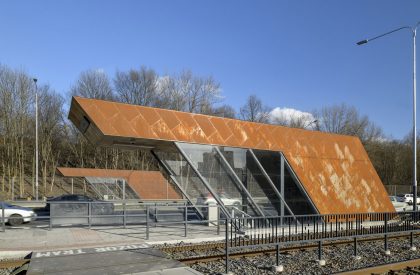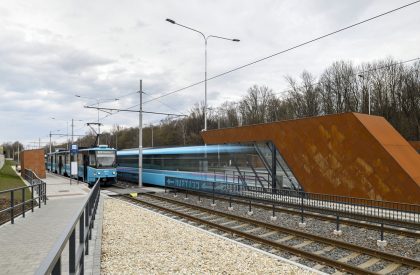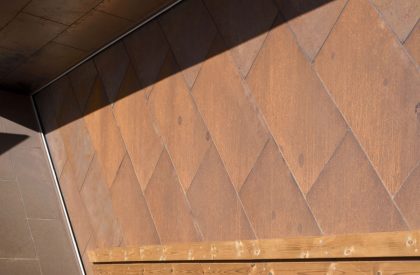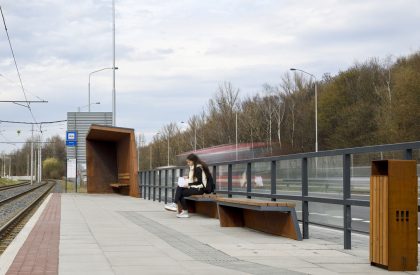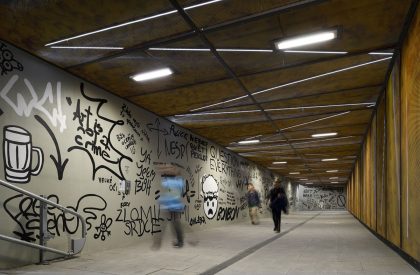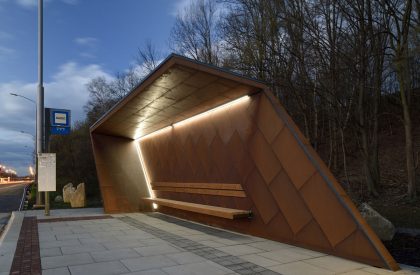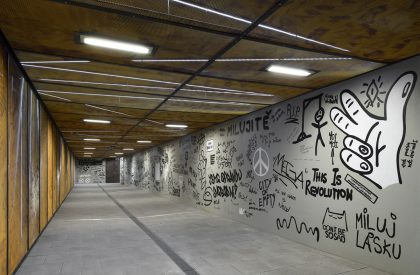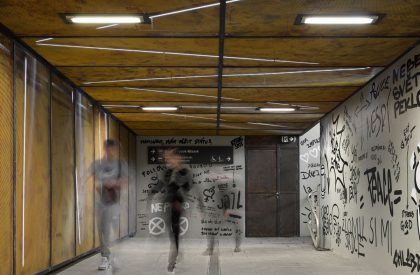Excerpt: In Pedestrian underpass and Místecká stops, designed by Atelier 38, the shelters of the entrances to the underpass are skewed at an angle created by the staircase. The same dynamism of the shelters was used while designing the benches and creating the lines of scenic lighting at dusk.
Project Description
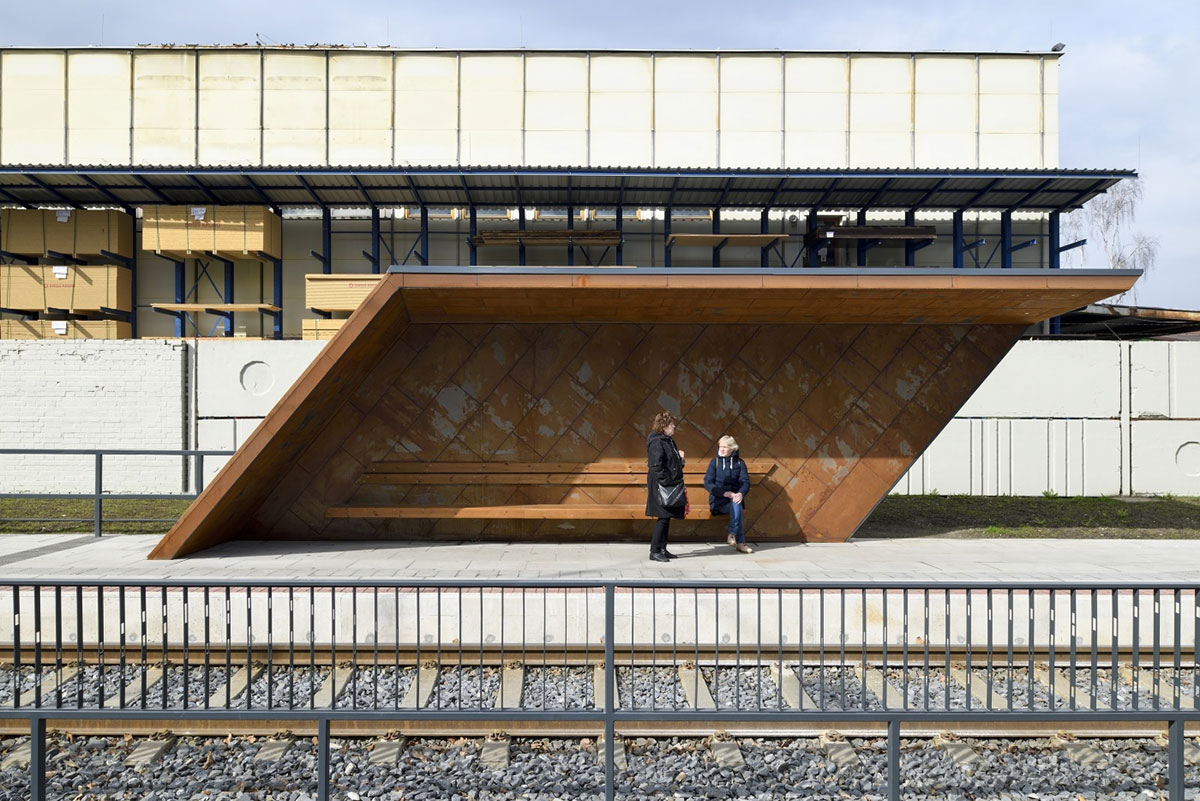
[Text as submitted by architect] Transfer hub for buses arriving by motorway from Frýdek Místek and trams connecting Hrabůvka with the centre. Over 300 connections daily. The entrance gate to the town is a semantic sign of the place.
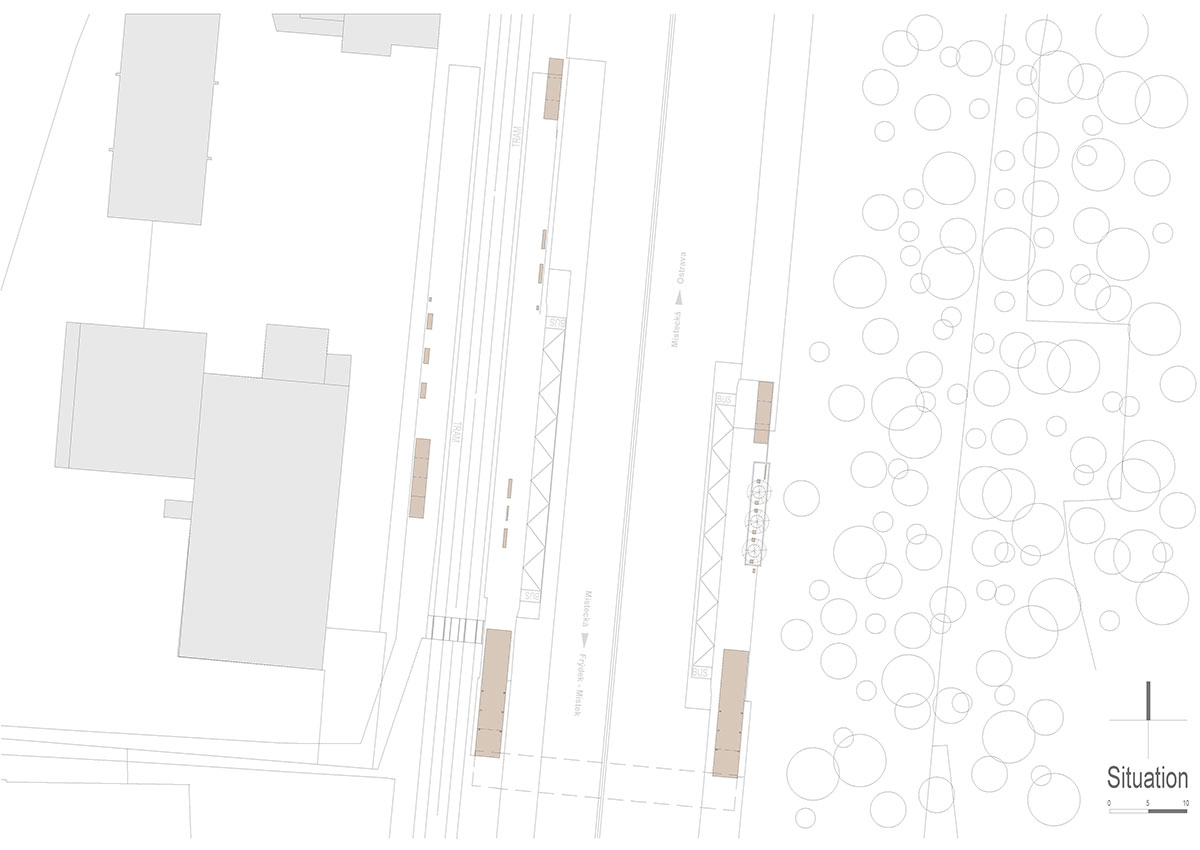
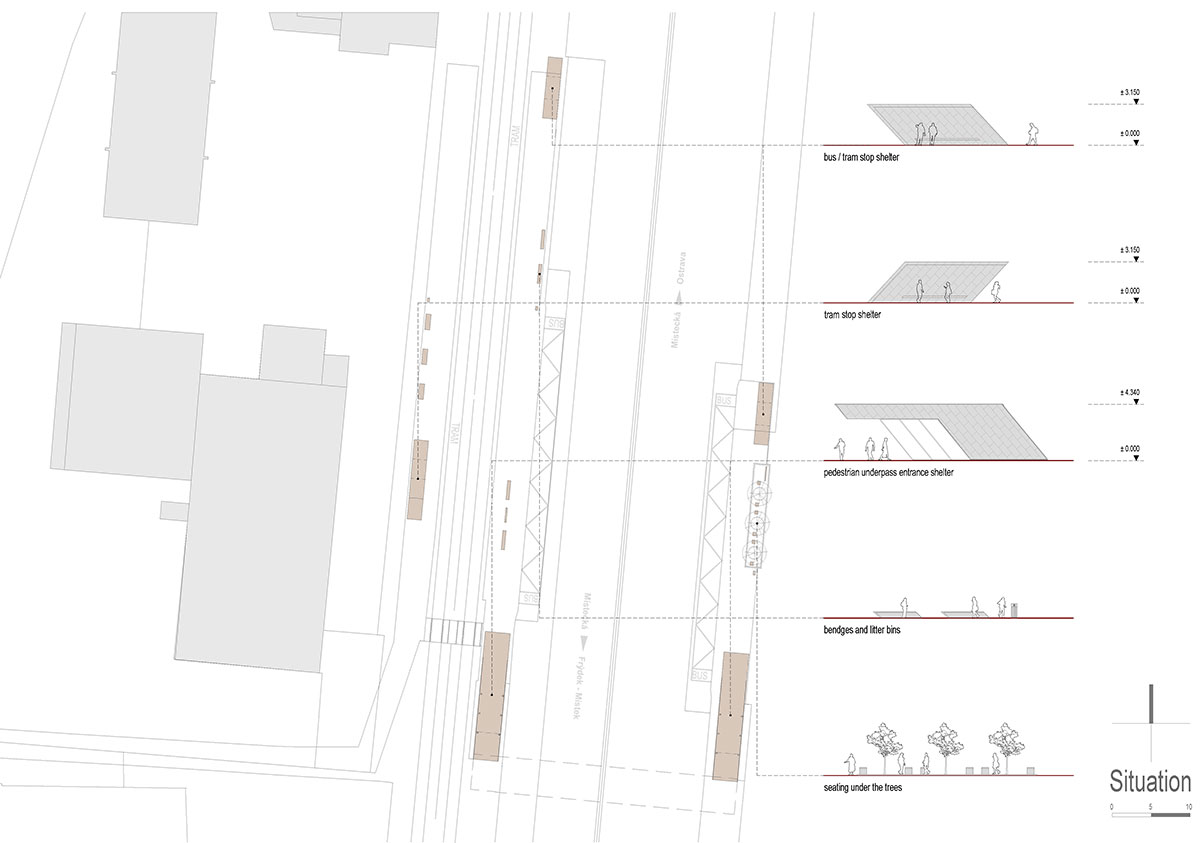
The original 45-year-old shelters of the bus stops and entrances to the pedestrian underpass have been removed. The new bus stop shelters are dynamically inclined in the direction of movement of incoming vehicles, as are the atypical benches.
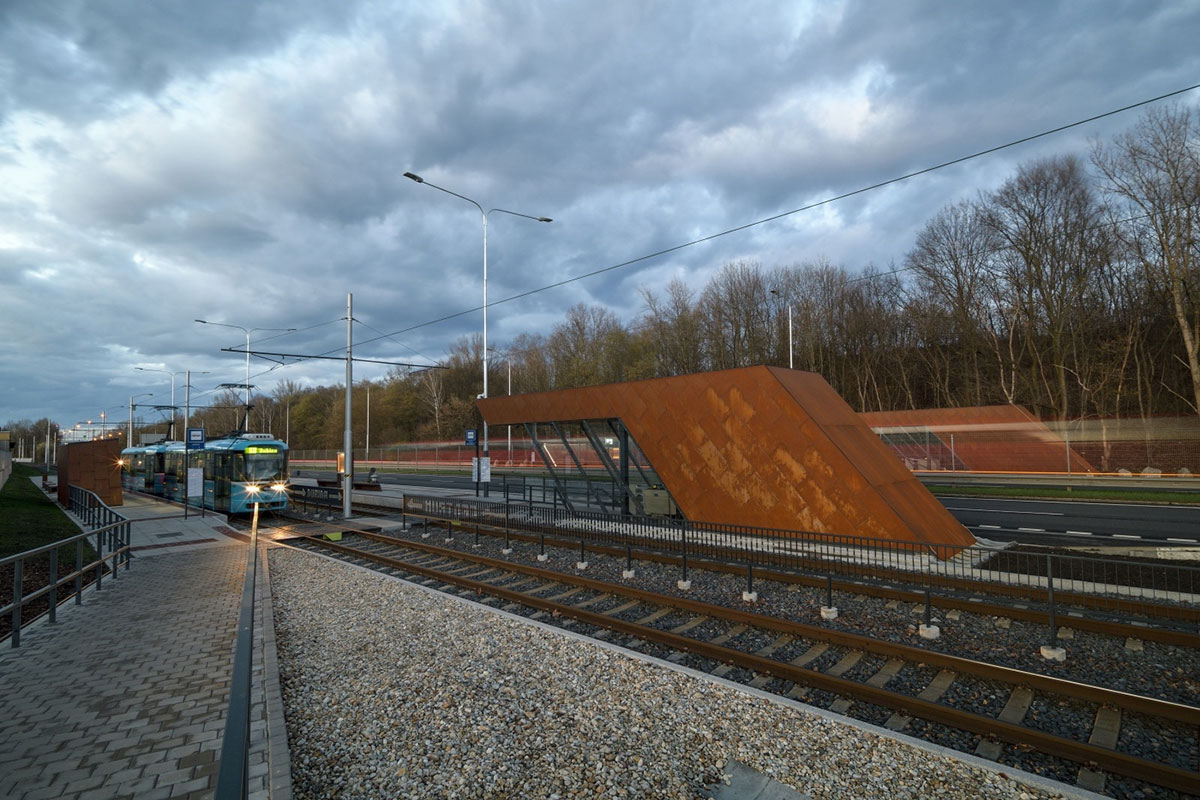
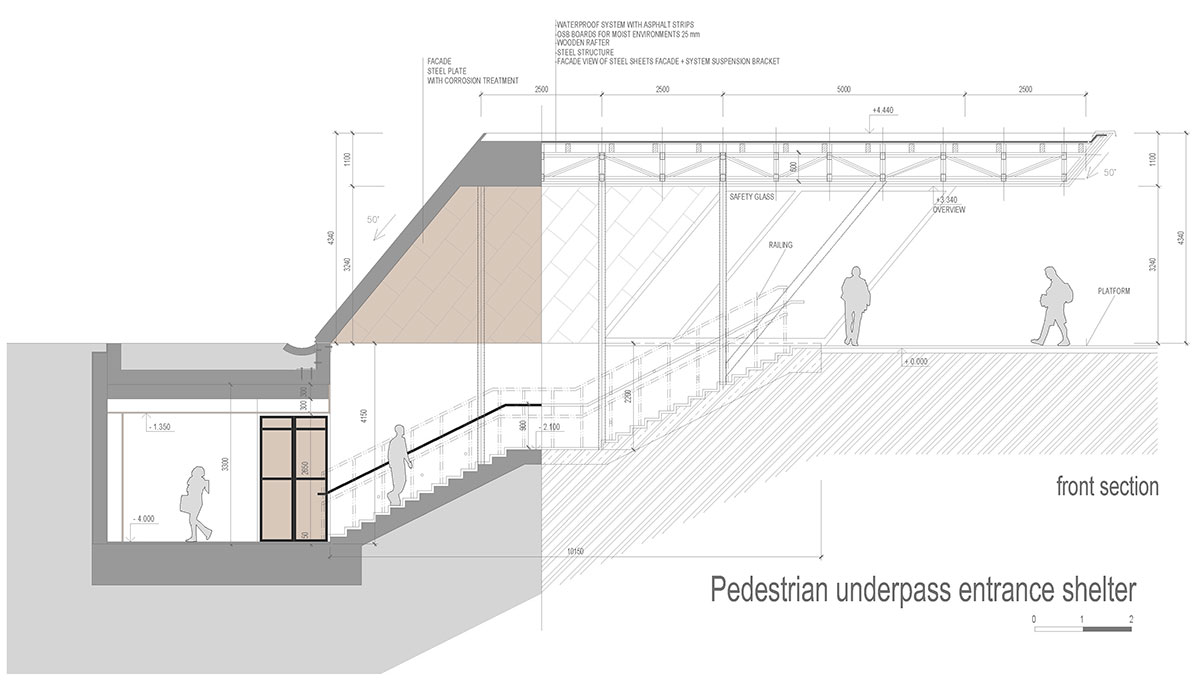
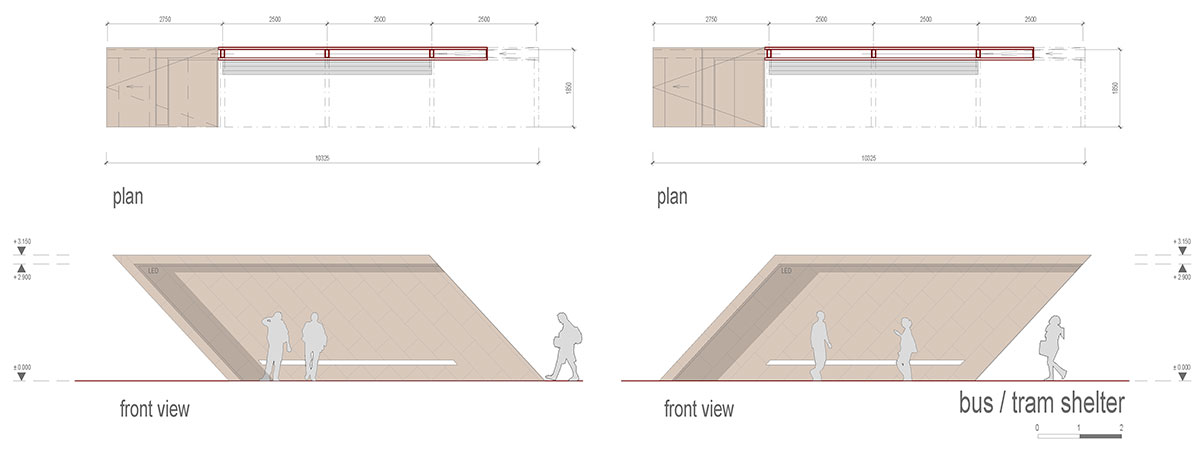
The shelters of the entrances to the underpass are angled at the slope of the stair arms. The dynamism of the shelters and benches is supported by the lines of scenic lighting at dusk.
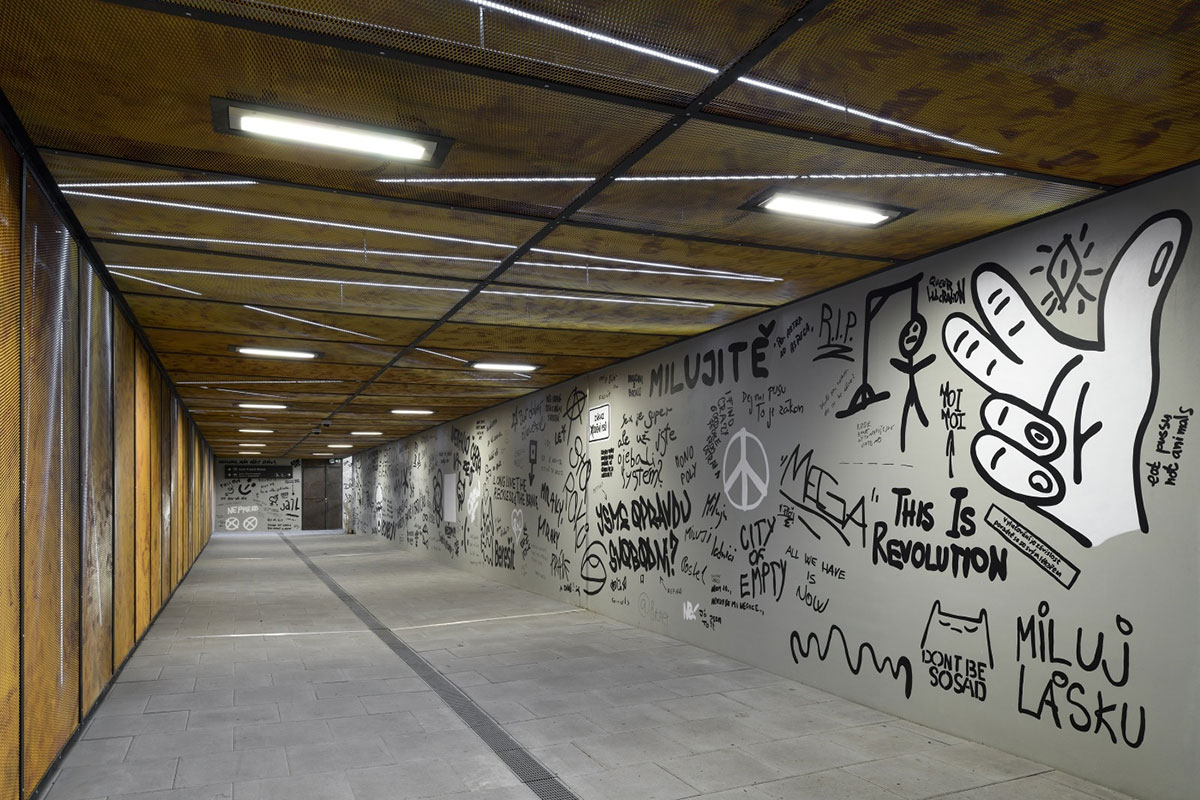
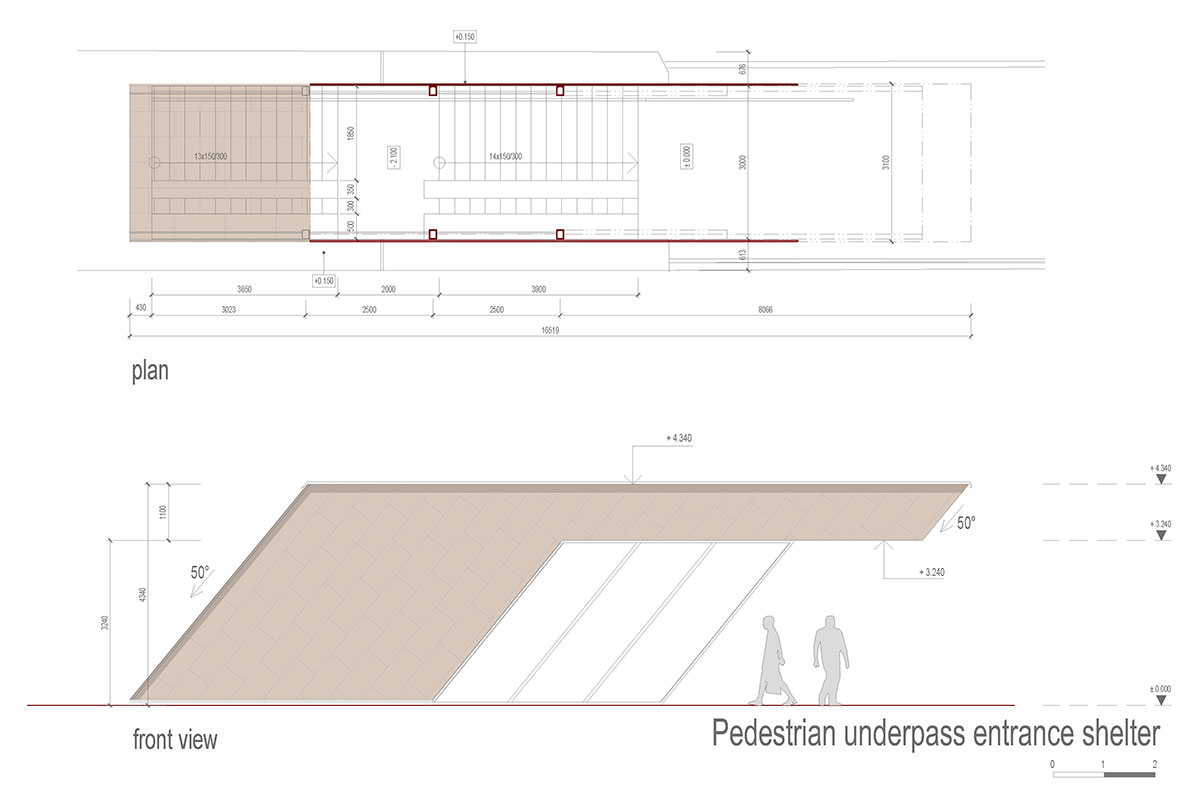
The pedestrian underpass has been shortened to two exits and has been structurally and waterproofed rehabilitated, the wall and ceiling have been fitted with tension metal with “scars” of scenic lighting.
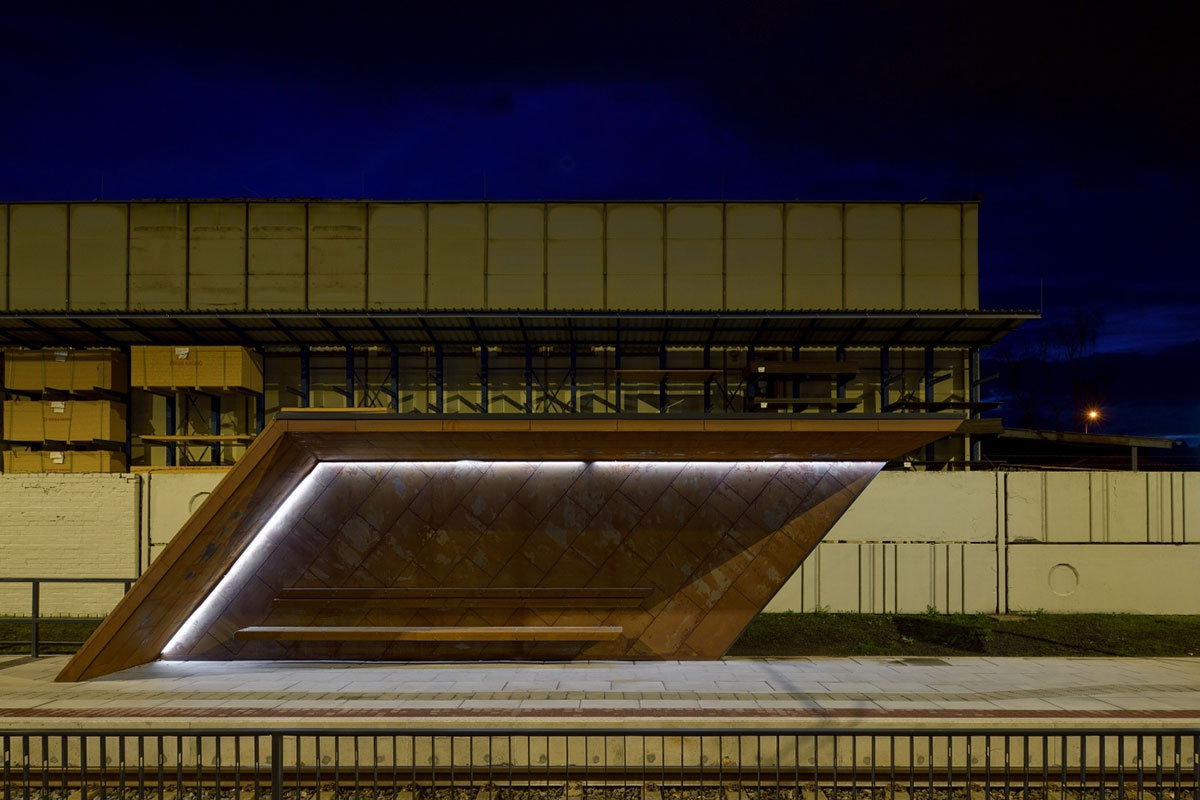
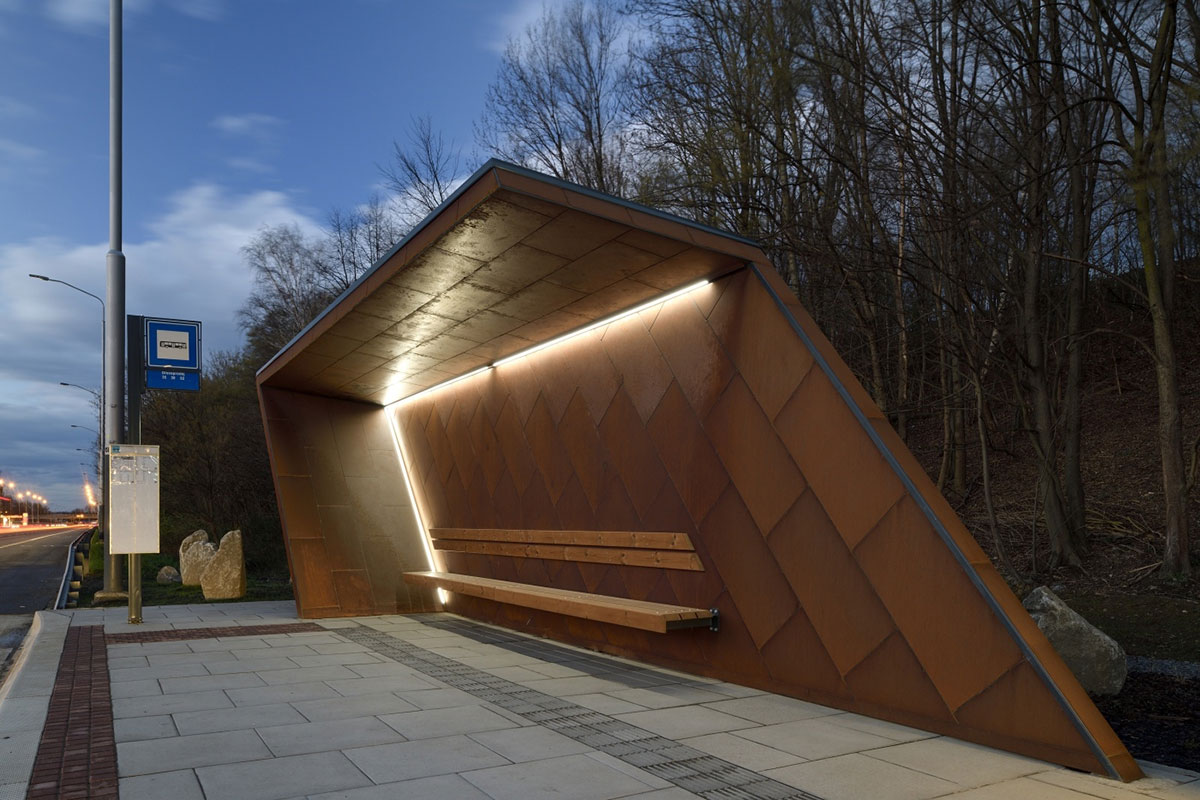
The shelters are located at the foot of the Hrabůvka heap. The heap was not created from mine tailings but from the slag of the blast furnaces of Vítkovice Ironworks. The patented weather-resistant steel with the trade name Atmofix in the 1960s was used for the cladding of shelters, furniture and underpasses.
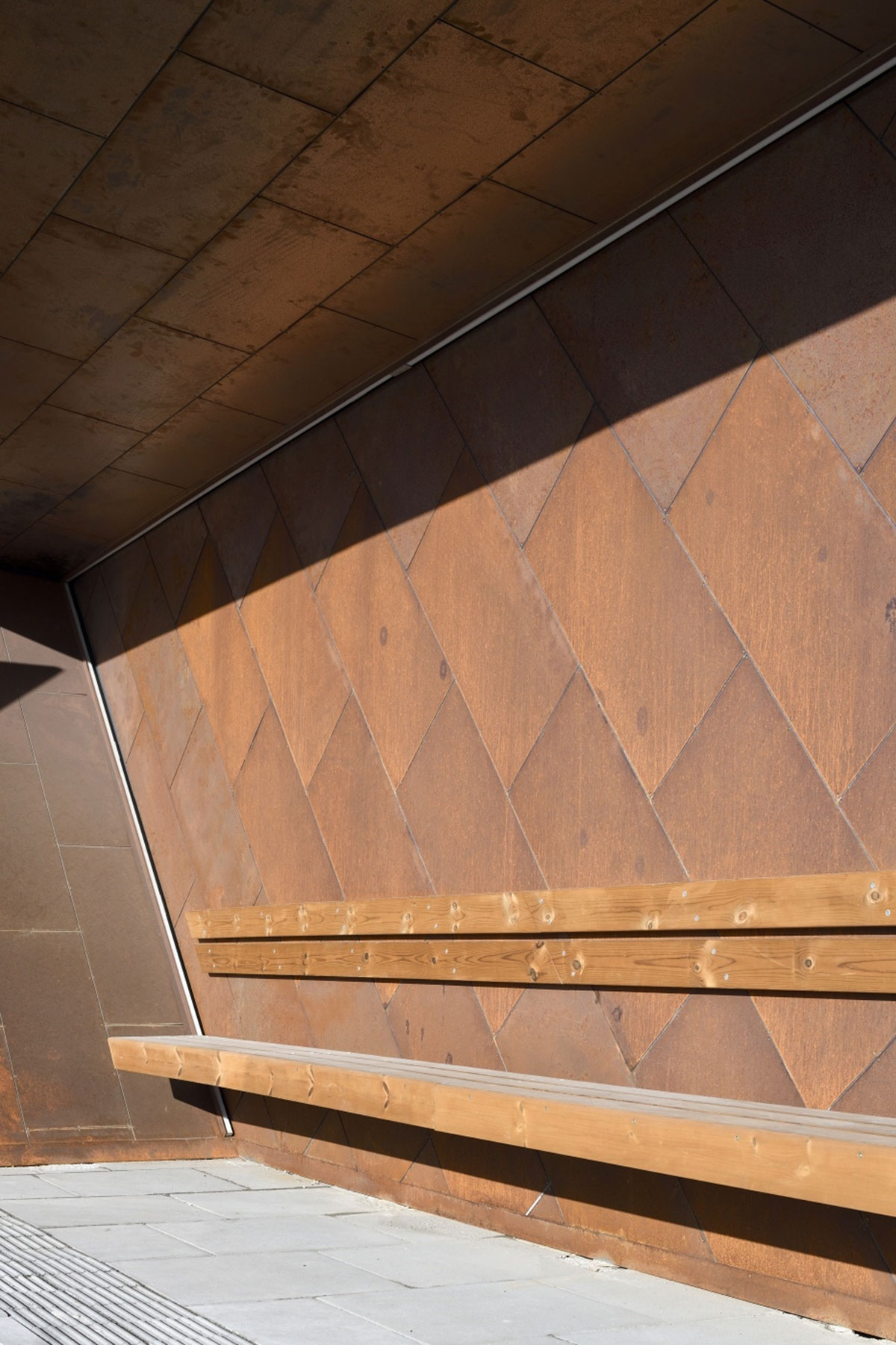
The murals with the theme “Best of Ostrava” are a composition of inscriptions collected from Ostrava’s walls, which will be cleaned and symbolically transferred to their original places, concentrated in the underpass. The designs were created and realized by students of the University of Ostrava, Faculty of Arts.
