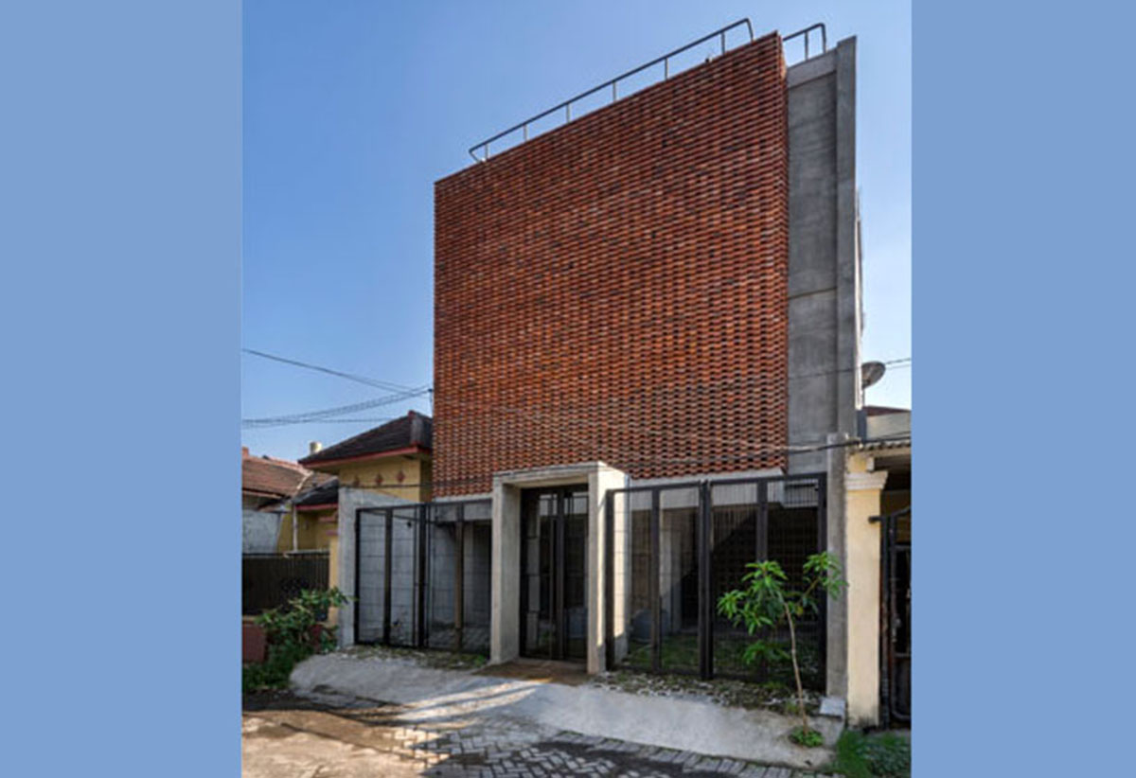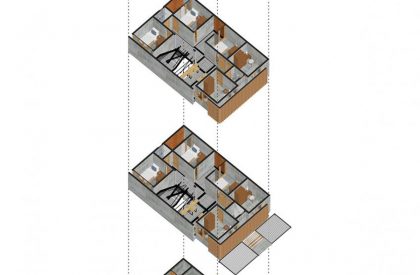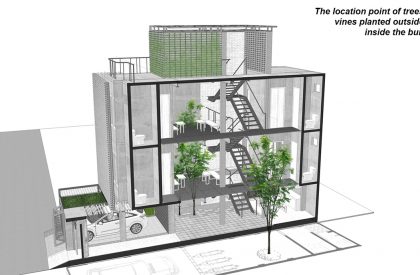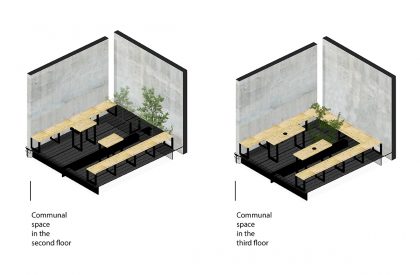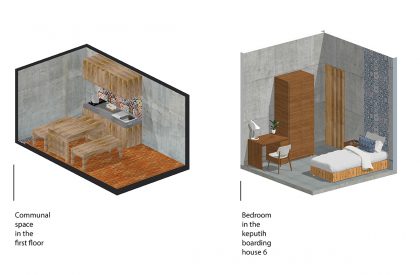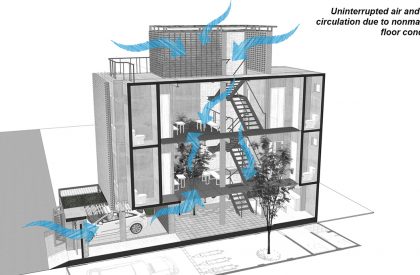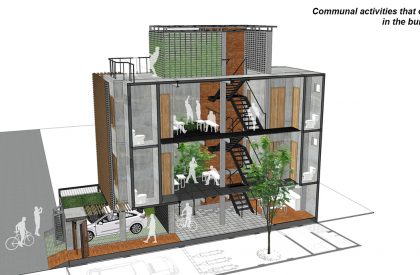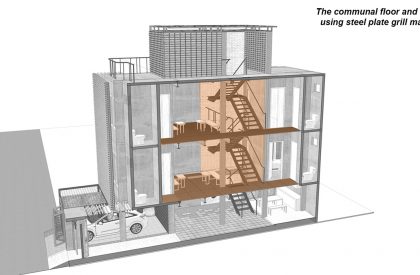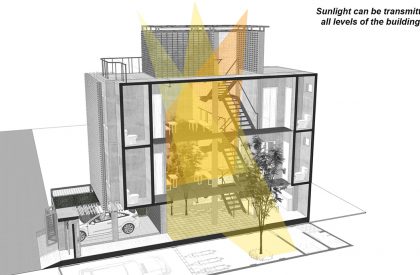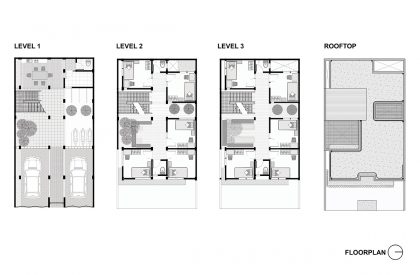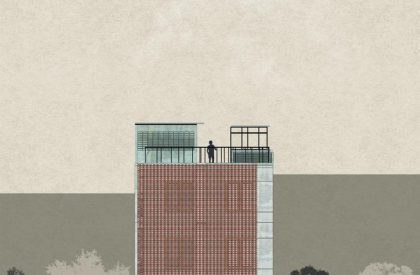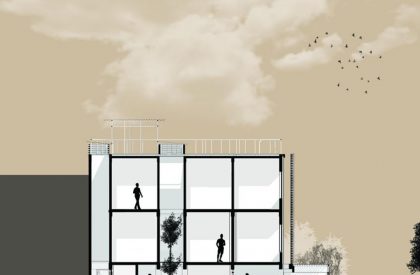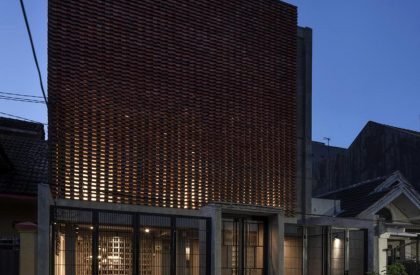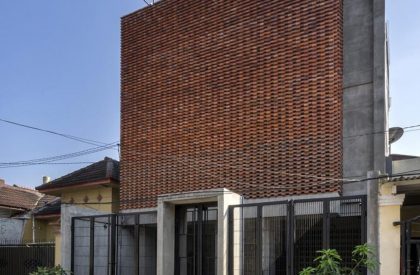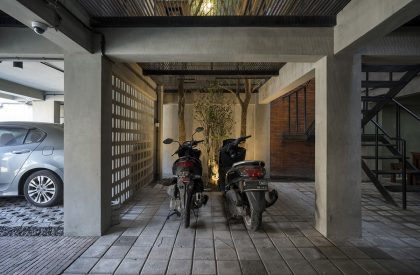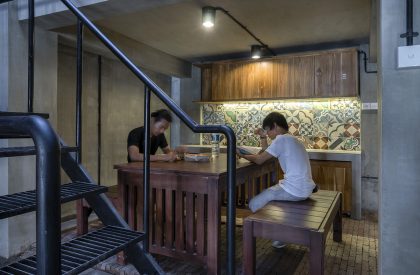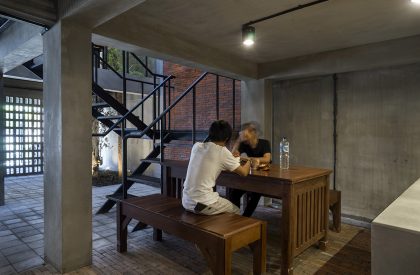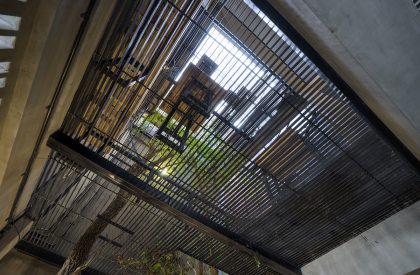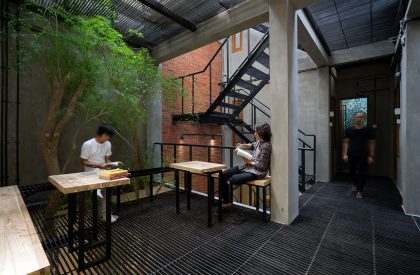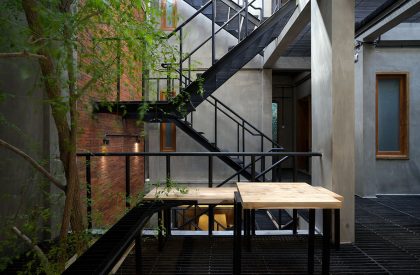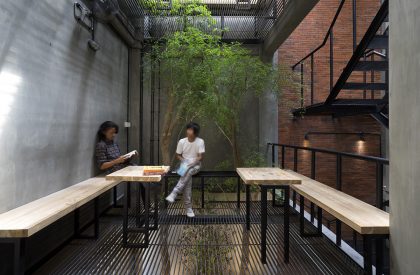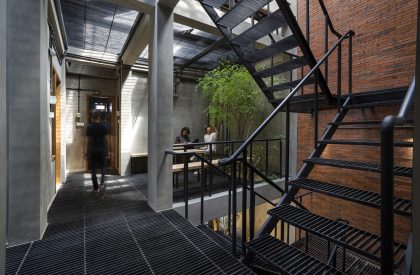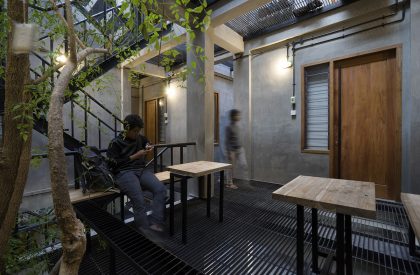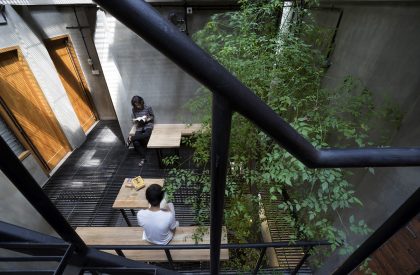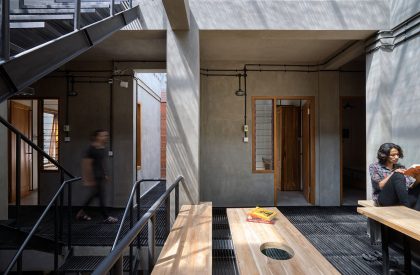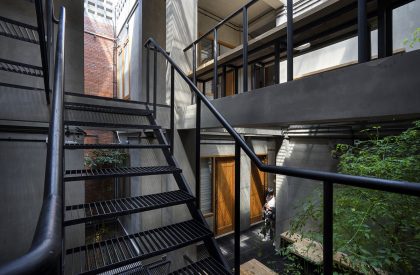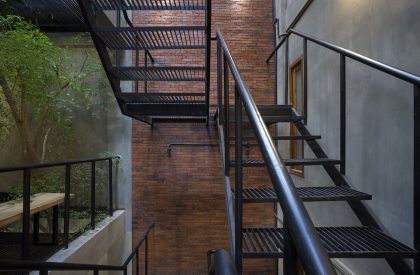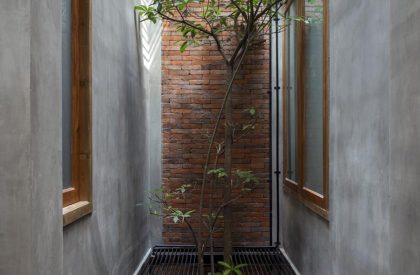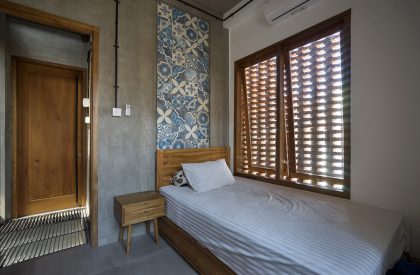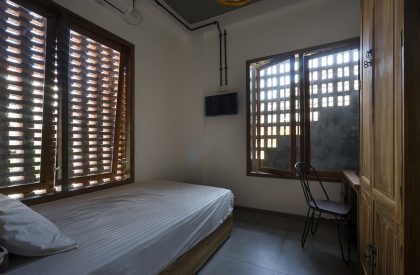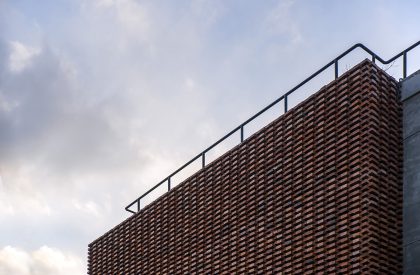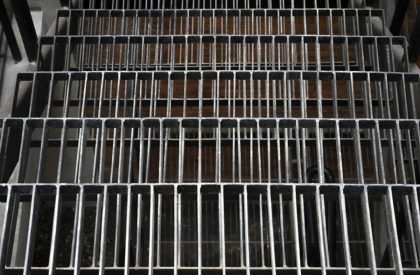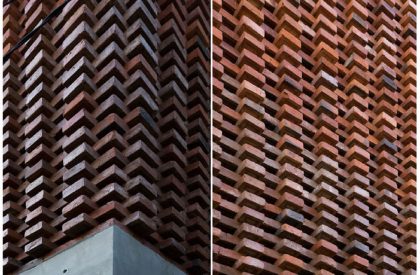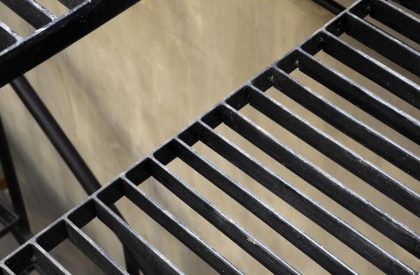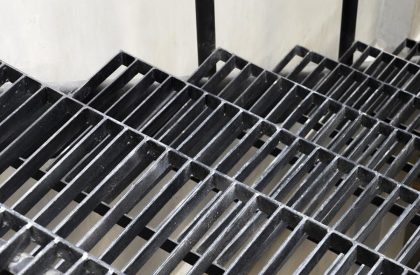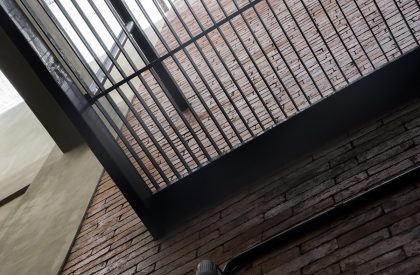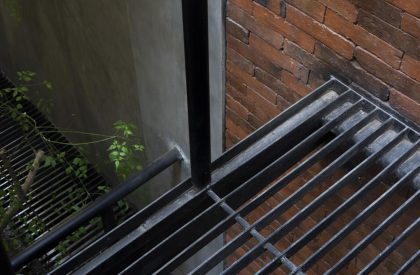Excerpt: In Preamble Junction Boarding House, Andyrahman Architect diminishes boundaries between Outside and Inside taking cues from Candi Borobudur Temple. So this boarding house prioritizes the communal space, to give the users a gathering space, as well as socializing and interacting with each other.
Project Description
[Text as submitted by the architects] Permeable is a biological term, which in the case is intended as breaking the boundary between two different or even opposite things. This is a fundamental concept of Keputih Boarding House Volume 6, which is in taxa (ambiguous) condition, both generally and in terms of details, as well as emphasizing its Nusantara aspect. This boarding house is, indeed, designed with a pattern that penetrates each other. Two things that seem separated can become one, blended or penetrated, to make the seen boundaries unclear. In the boarding house context, these two things can be theory and practice, action and reaction, rational and irrational, solid and void, outside and inside, and many other things.




Just like in the Nusantara architecture as an example, it doesn’t matter if it is outside or inside, they don’t separate it. When in the Candi Borobudur temple, entering means climbing up, because being outside is just the same as being inside. This boarding House is also like that, the tree that was an outdoor element carried inside and creates ambiguity: is it outside or inside?. Well, it can be both. Communal space is a gathering area that can be used for joint activities, which are one of the characteristics of Nusantara architecture, rooms that break individual territories, where people are shaped to have more empathy towards each other. So this boarding house prioritizes the communal space, to give the users a gathering space, as well as socializing and interacting with each other.





On Nusantara stilt houses, floors are commonly made by wooden strips that have little gaps between each board. From these gaps, air and light flow inside the building. In this boarding house, the wooden strip boards modernized by using a steel grill, but with the same usage, to circulate the air and light from its gap. Gaps on the grill are wide enough to see through. People on the first floor can see through the floors above him. This floor is getting ambiguous and a stepping medium while also circulates the air and light.



As for the craftsmanship, this project breaks the boundaries between the architect and the craftsmen. They keep on learning: architects learn from the craftsmen and vice versa. The most obvious thing is the arrangement of bricks that became this building’s facade. Craftsmen tried to understand the design and brick arrangement made by the architect and made it by trying directly on the field. Even though the craftsmen who work on this project is not the regular ones that work with andyrahman architect, but their spirit of learning and extraordinary determination, they finally complete a unique brick layout and can be proud of as the face of Keputih Boarding House Volume 6.

