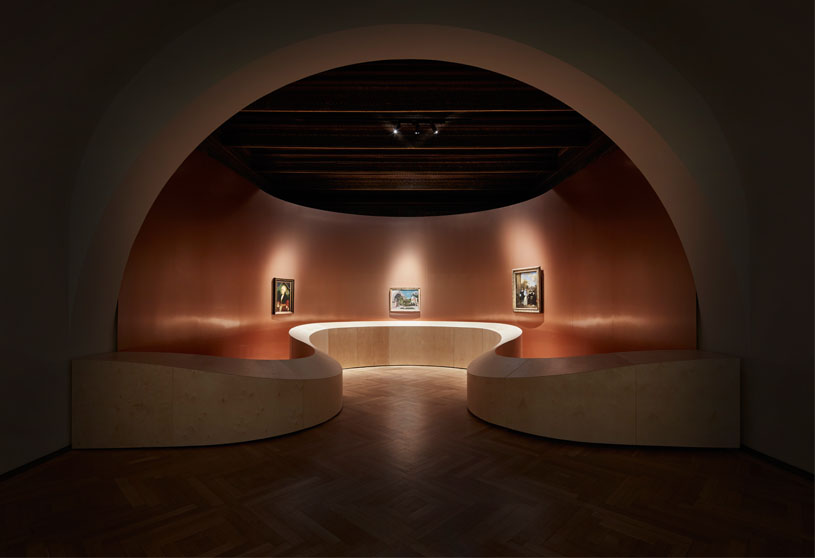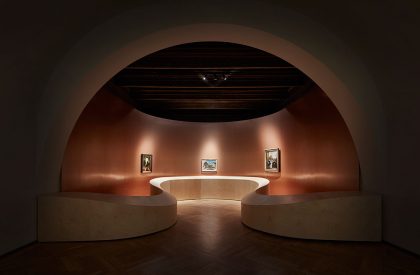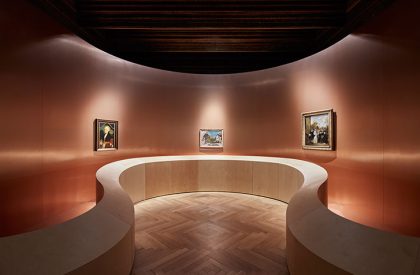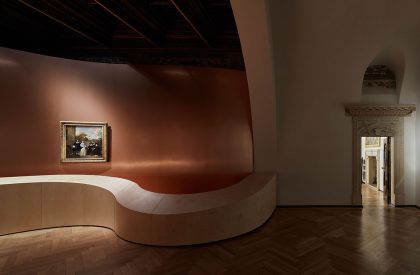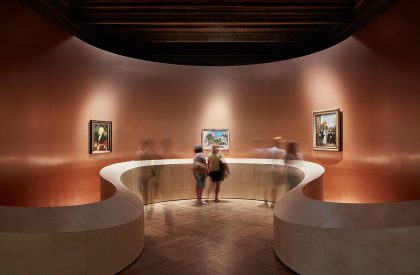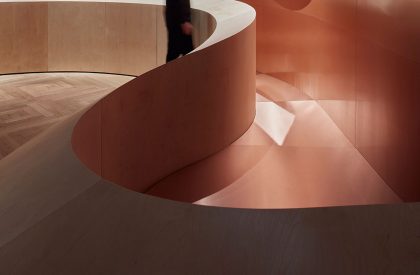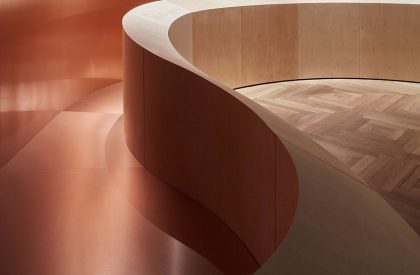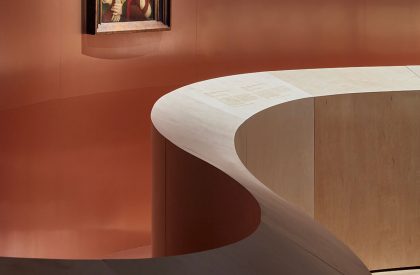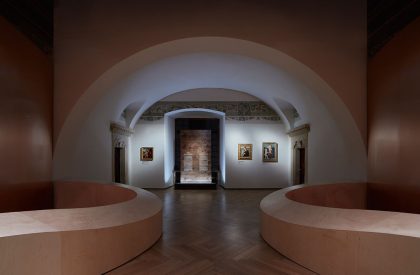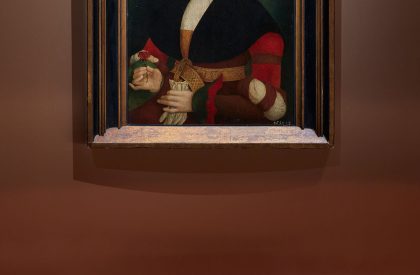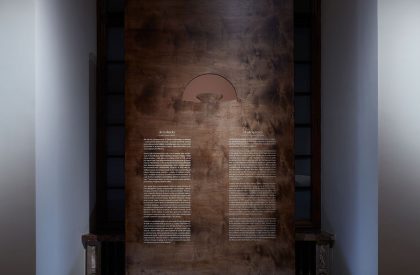Excerpt: Perspective Picture, designed by NArchitekTURA, exhibits Masterpieces from the Lanckoroński Collection based on numerous direct and indirect references to the presented paintings and their authors. The new architecture of the exhibition was originally intended to resemble a contemporary quasi-sacred space, blended in a surprising way with an enfilade sequence of rooms. The symmetrical geometry of the forms used in the arrangement of the exhibition refers to the Renaissance and Baroque canons, which is a nod to the presented works of art and the surrounding historical architecture.
Project Description
[Text as submitted by architect]
Masterpieces from the Lanckoroński Collection.
The design of the exhibition Masterpieces from the Lanckoroński Collection is based on numerous – direct and indirect – references to the presented paintings and their authors, as well as to the location of the exhibition in the Royal Apartments in Wawel Royal Castle and the wider context of Krakow.
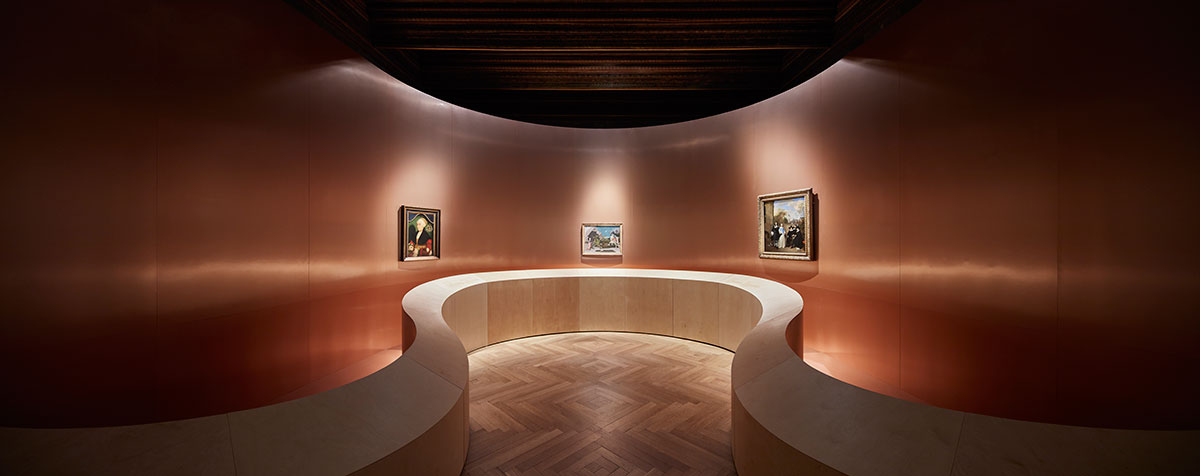
The works of Renaissance artists such as Paolo Uccello, Bartholomaeus Bruyn the Elder or Barend Graat were placed in a space combining contemporary forms, technologies and materials with historic interiors and historical references in the field of art and architecture history. One of the first inspirations for the project was the layout of the Wawel Cathedral, where Renaissance and Baroque chapels were located around the main nave and ambulatory. The new architecture of the exhibition was originally intended to resemble a contemporary quasi-sacred space, blended in a surprising way with an enfilade sequence of rooms. Similarly to the nearby cathedral, this new “chapel” was to adjoin the already defined interior and the main visiting route, constituting an autonomous form and continuing the tradition of layering various styles and architectural forms at Wawel.
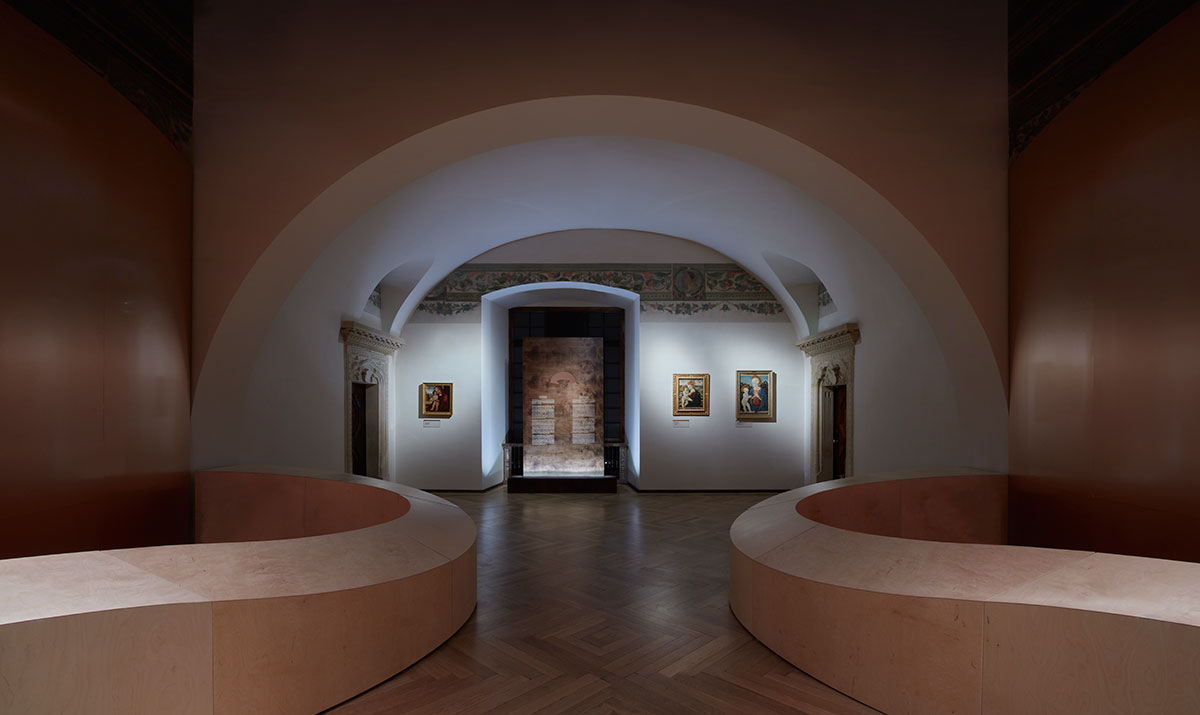
The vaulted arch, defining the character of the exhibition hall, became the starting point for the fluid geometries used. From the bottom, it is complemented by a bent plywood ribbon, which acts as a balustrade, a carrier of descriptions of individual paintings, it also hides technical devices and spot lighting. The uneven inclination of its upper surface gives the illusion of a disturbance of the correct perspective, which can be read as a reference to the work of Uccello, who in many of his works experimented with combining several one- and two-run shots (which, in turn, fascinated many famous artists of the 20th century, such as Giorgio de Chirico or Henri Rousseau).
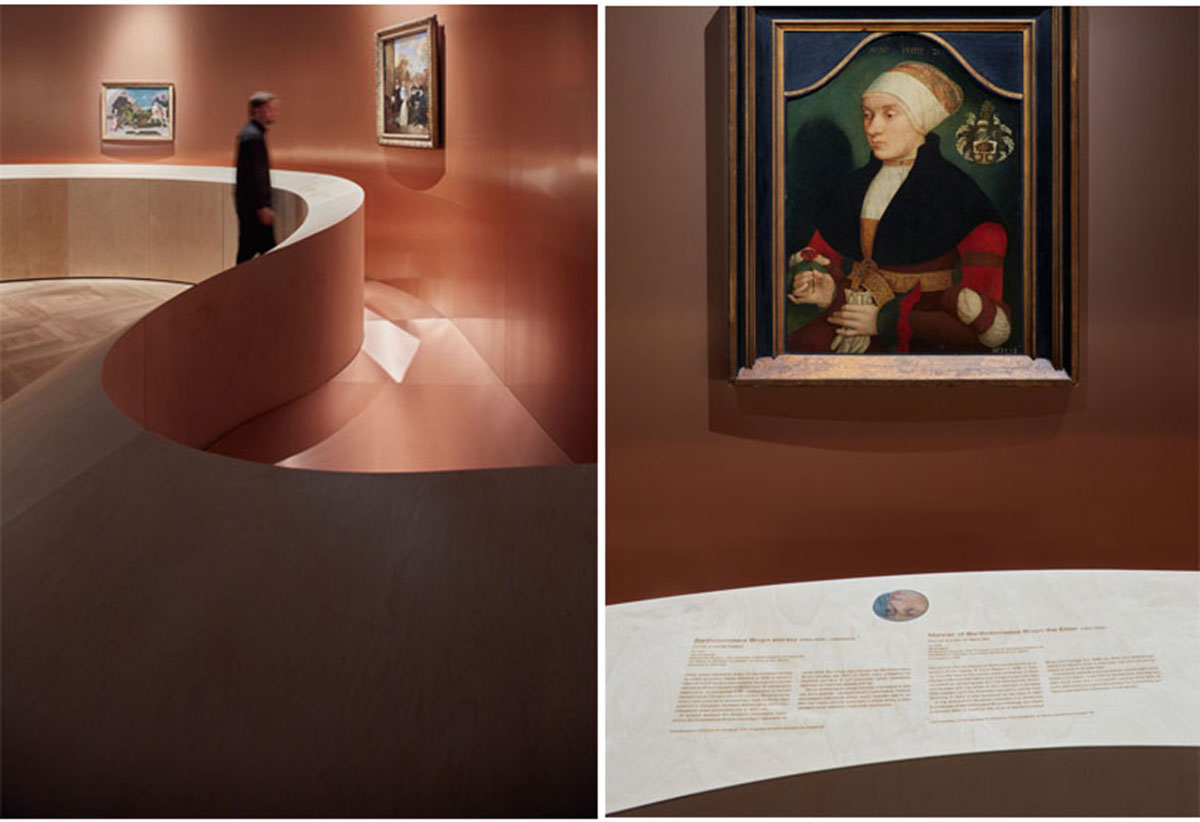
Portable small round mirrors, placed above the descriptions of the paintings on the balustrade, are another reference to optical illusions in Uccello’s works – in this case they reflect fragments of paintings and the historic coffered ceiling in the exhibition hall. Behind the liquid form of plywood there is a curved wall finished with copper panels. This is where the famous paintings borrowed for the exhibition from the Rijksmuseum in Amsterdam, the National Gallery in London and the Ackland Art Museum in Chapel Hill were hung. The shape of this copper wall was taken from the line visible in the upper part of the painting by Bartholomaeus Bruyn the Elder – Portrait of a Girl. In the first design assumptions, the recessed form was also to resemble the mysterious interior of the grotto illustrated by Paolo Uccelo on the centrally suspended canvas Saint George and the Dragon. The subdued colors of the new arrangement are, in turn, a nod to the third work presented, entitled Company in a Garden and painted by Barend Graat. The display is complemented by three religious’ paintings from the Lanckoroński collection, presented as part of the permanent exhibition in various rooms around the arcaded courtyard of the castle.
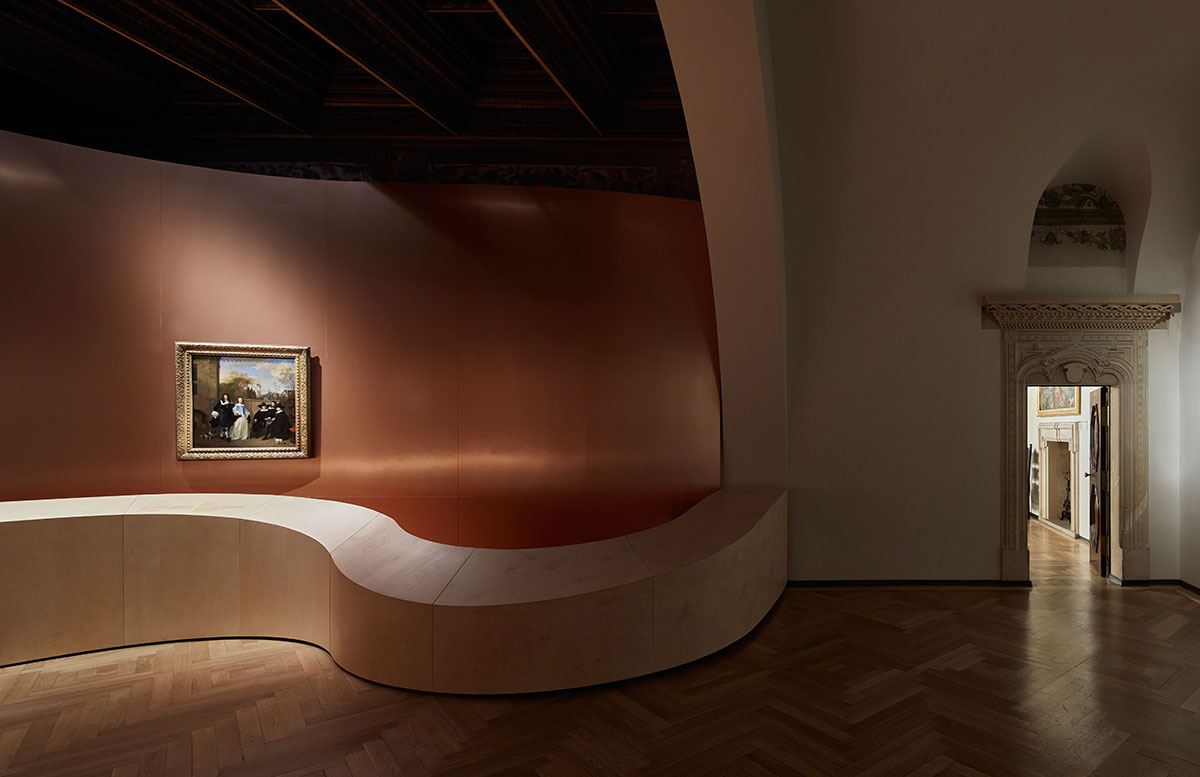
The exhibition is located in the room on the first floor of the Royal Apartments, on the Wawel Hill overlooking the historic Krakow Old Town. From the windows of this room, you can see the towers, spiers and domes of the churches, which stand out against the city panorama. Many of them are topped with various forms of roofs covered with copper sheet, hence the idea to use this material also as part of the exhibition. The idea was to use the material that dominates at this particular height within the Old Town.
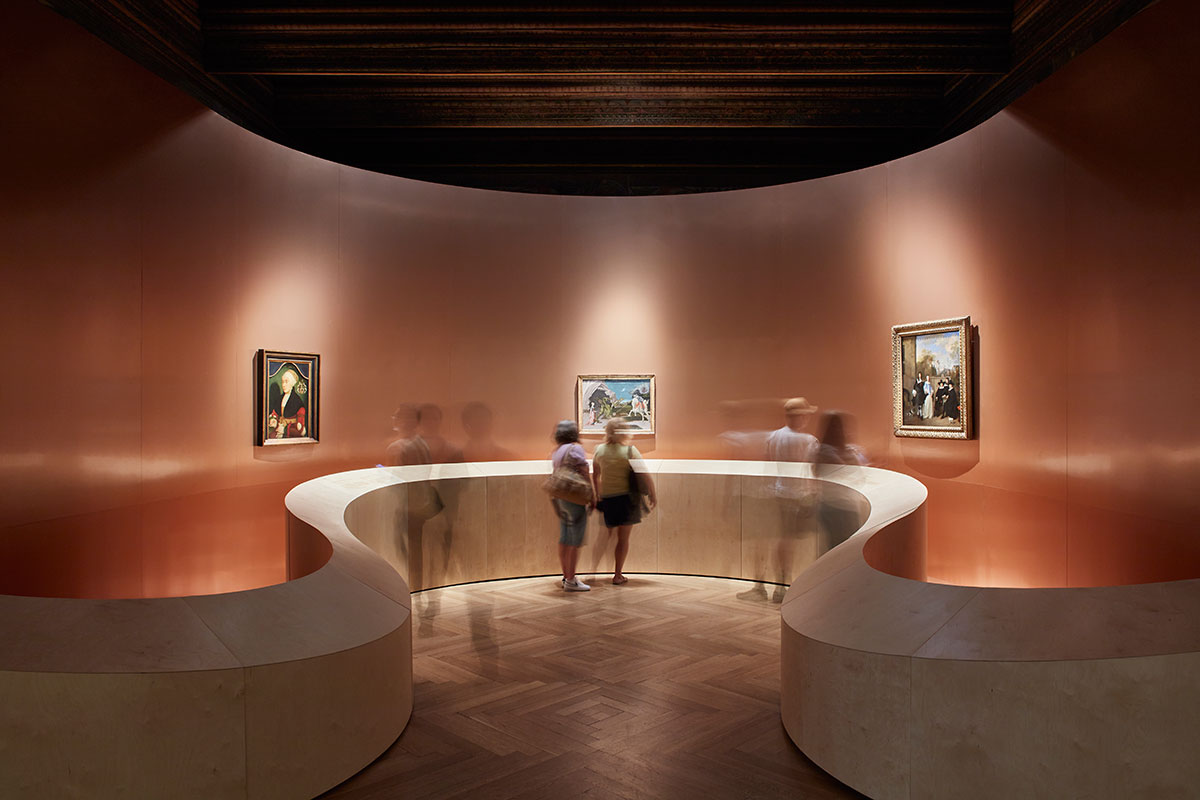
The exhibition is complemented by the arrangement of the window recess from the side of the famous arcaded courtyard. The design of the information board uses tinted wooden veneer, the color of which is taken from historical furniture in Wawel. The symmetrical geometry of the forms used in the arrangement of the exhibition refers to the Renaissance and Baroque canons, which is a nod to the presented works of art and the surrounding historical architecture.
