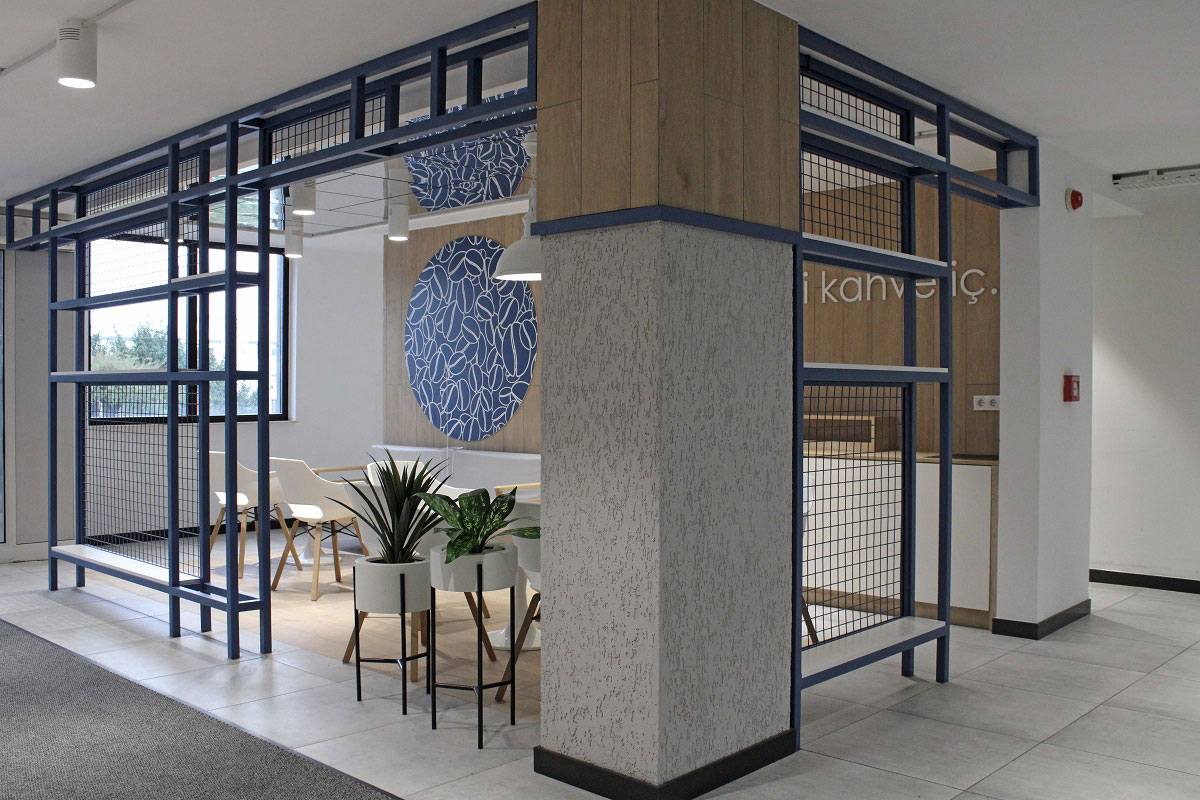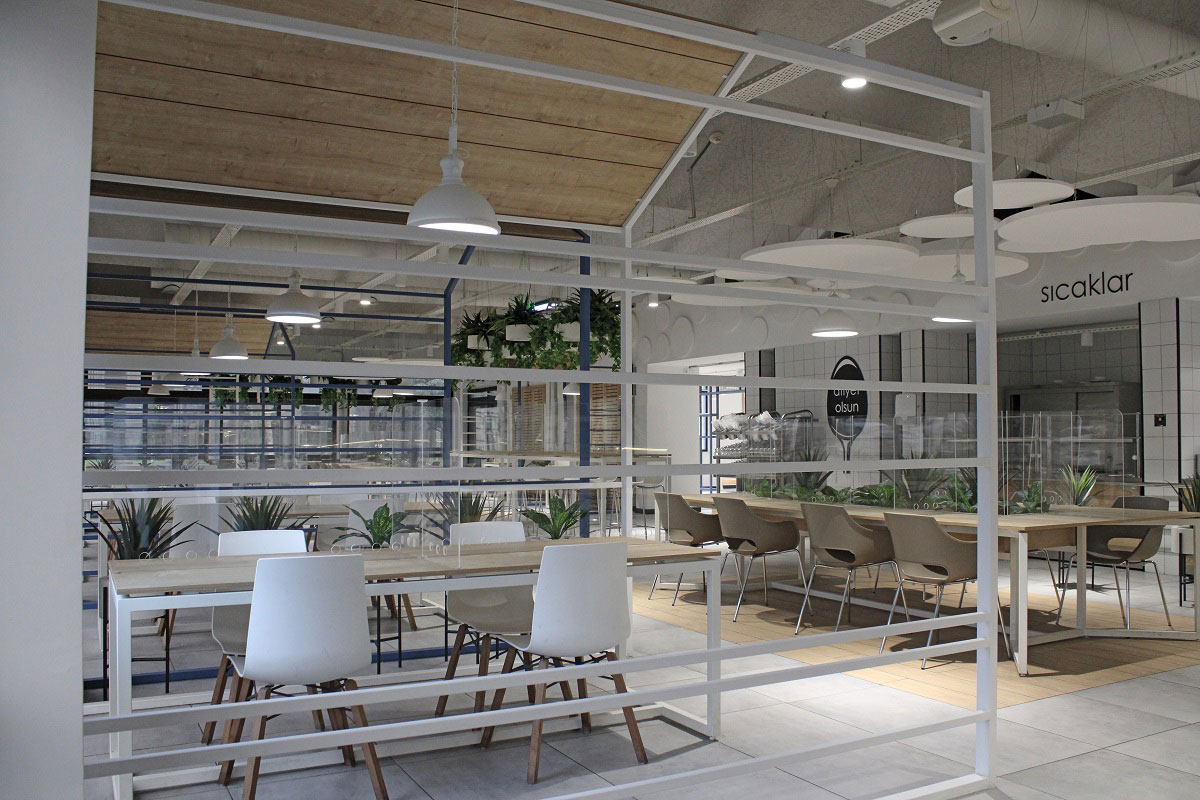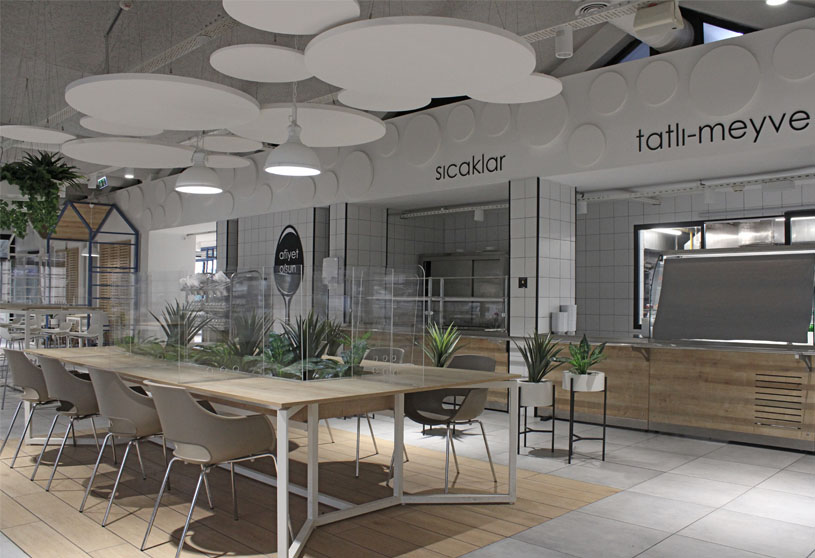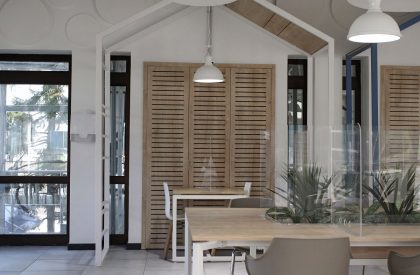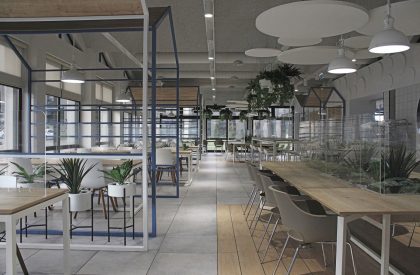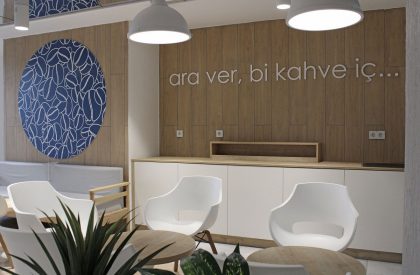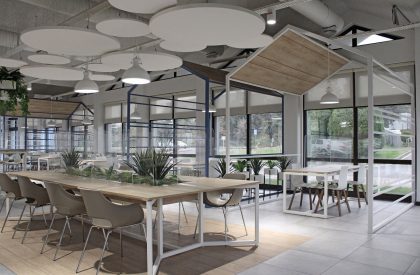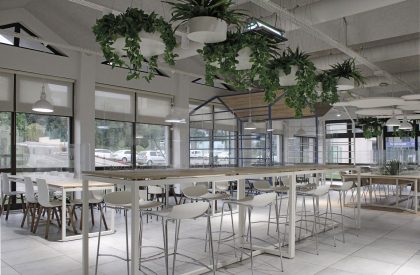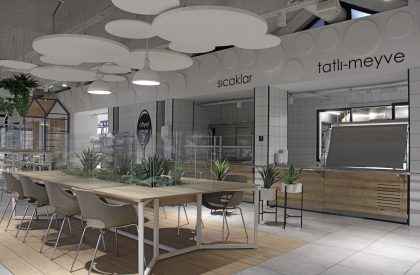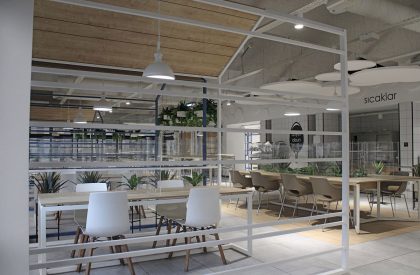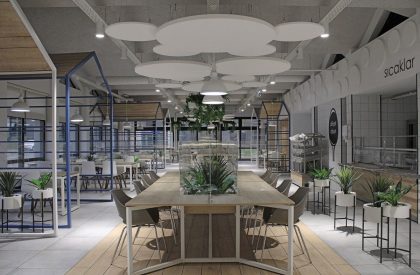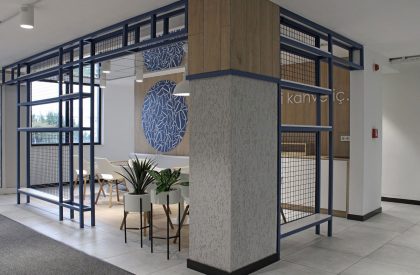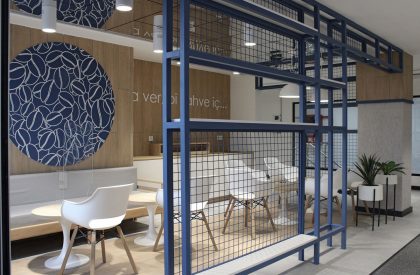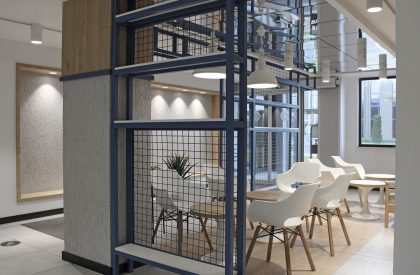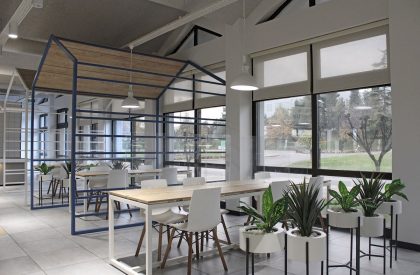Excerpt: The design process was made with considering pandemic conditions so the users’ sitting plans can be set up in two ways: sticking pandemic rules or with normal conditions. We believe that we have designed a spacious and bright cafeteria-dining hall area where office workers can enjoy their meals, drink their coffee and return to their working areas without wasting time.
Project Description
[Text as submitted by architect] The project is located in P&G Gebze facilities had a two-storey area of approximately 924 square meters that consisting of social areas such as kitchen, dining, cafe and resting areas. It was an area that users did not enjoy because it had not been renovated for about 15 years and the existing ceiling was bad.
We scrutinized every detail in order to ensure the most premium of materials with comfort and endeavour to do a good job with bearing in mind the existing roof structure. During the planning phase of the project, we created optional seating plans where users can make alternative choices without sticking to standards. Besides two-person tables, we designed large tables where a large group of 12 people can socialize together.
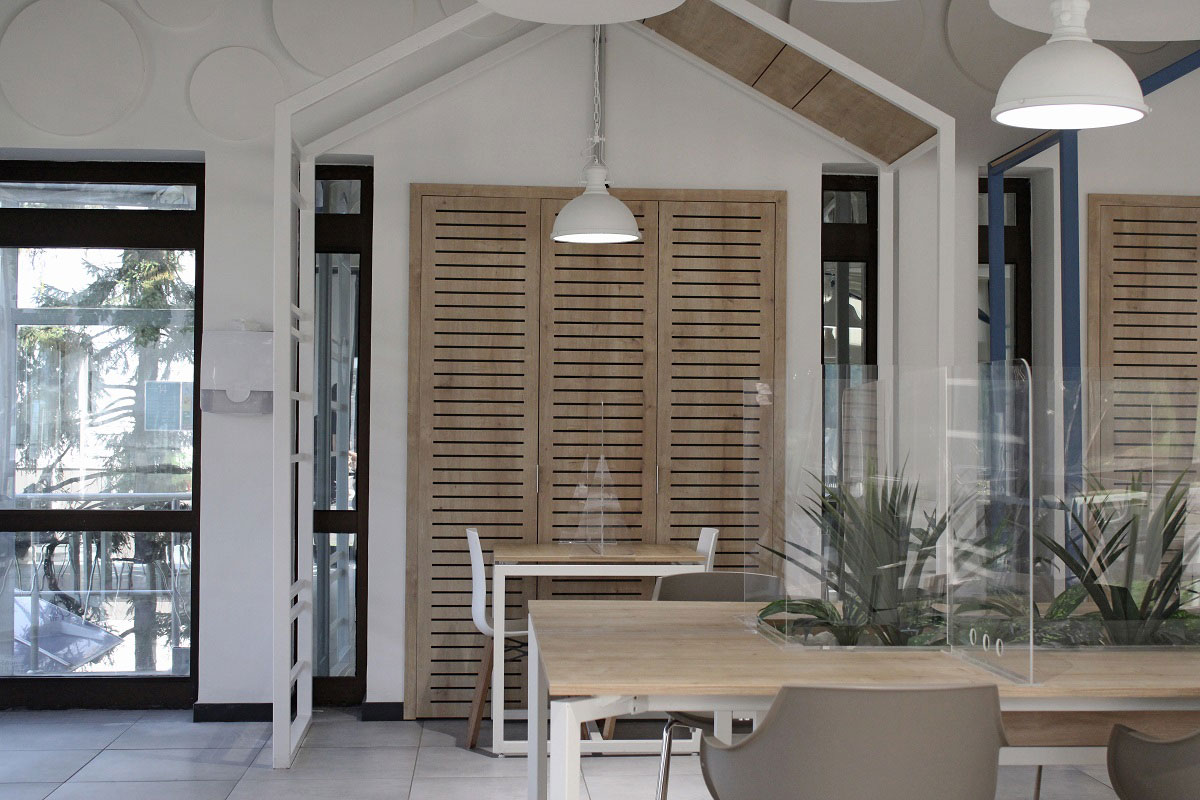
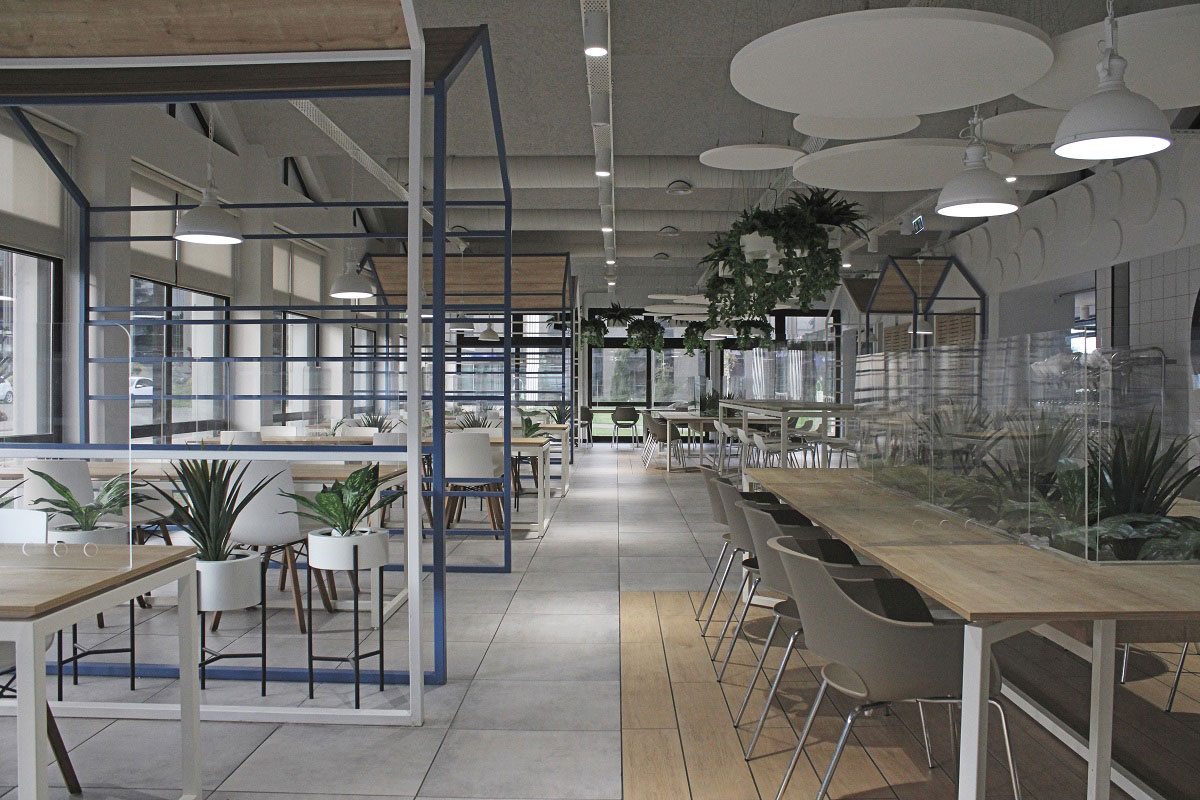
We tried to break the ordinariness in the plan aspect and dynamism was given by tables with different heights along with chairs of different types. The roof structure was kept in its original form which impressed us. Meanwhile, concrete look plaster was successfully performed along with visible mechanical and electrical installation design. Pendant lights and hanging flower pots were used to emphasize the height of the space. Artificial plants were preferred since we can’t use live plants in the dining areas due to the regulations.
Since our focus is on the idea that users feel in a special and comfortable space, we designed various gazebos in relation to the roof set up in the space by making use of the height and structure of the ceiling. Gazebos are designed as transparent since our aim is to create special areas.
Although we followed calming colors in the concept generally, dynamism was created by using plant greens along with gazebo blues. Different types of materials were used on the floor in order to emphasize the desk which is combined with artificial plants.
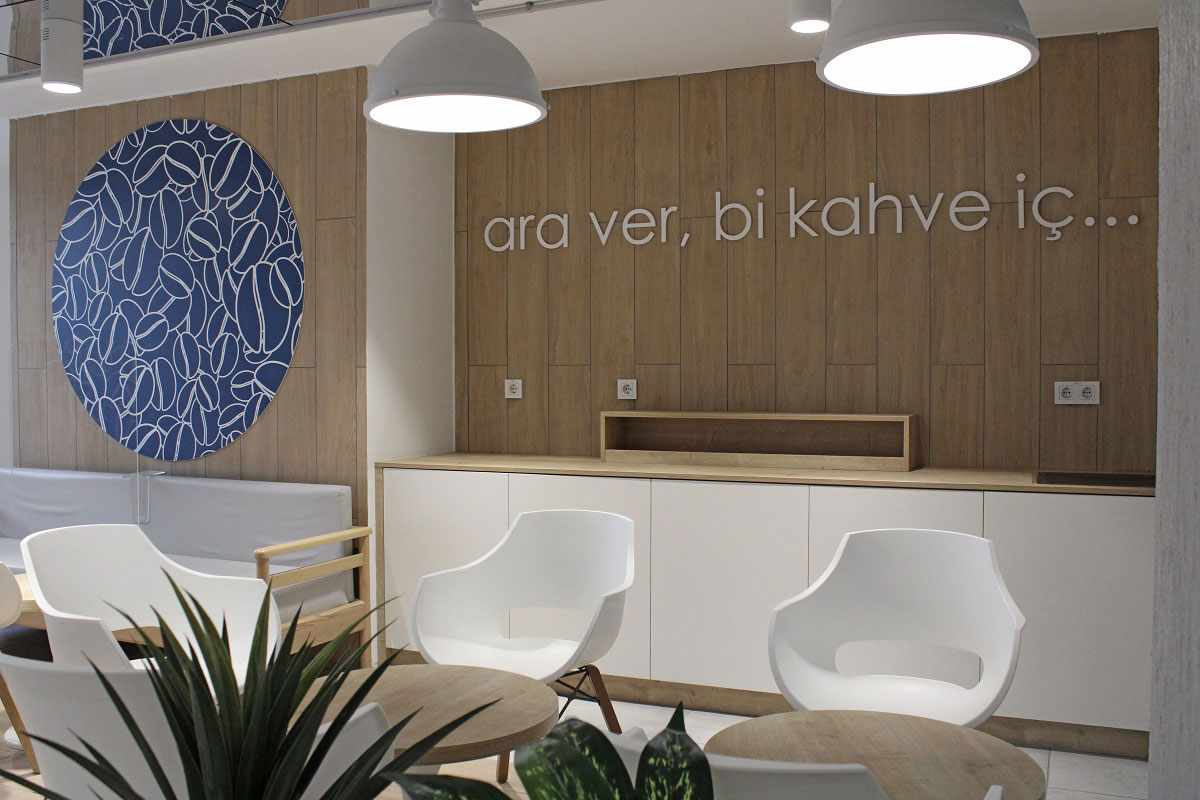
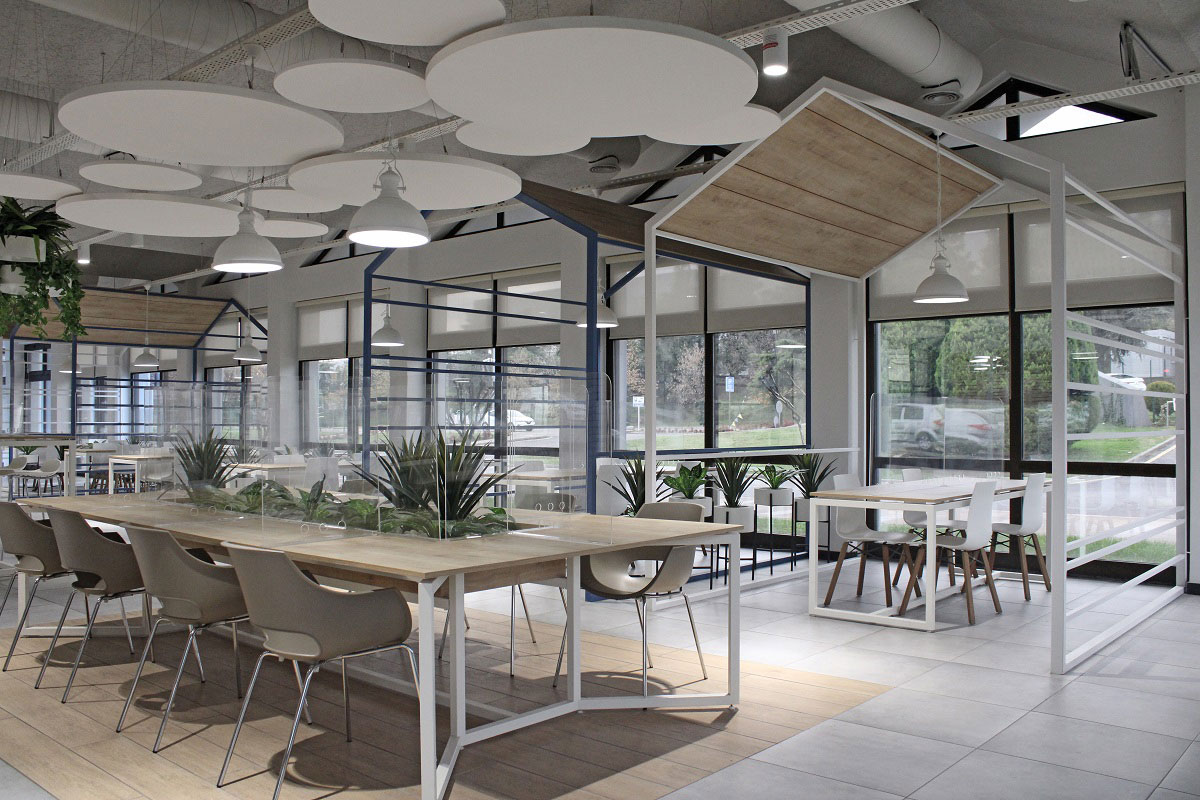
The design process was made with considering pandemic conditions so the users’ sitting plans can be set up in two ways: sticking pandemic rules or with normal conditions. Also, protective shields are used to make a significant contribution to physical distancing and thus help to reduce the risk of transmission of infectious diseases, which can be transmitted.
We believe that we have designed a spacious and bright cafeteria-dining hall area where office workers can enjoy their meals, drink their coffee and return to their working areas without wasting time. Positive feedback which we have taken also makes us happy and proof of our successful work.
