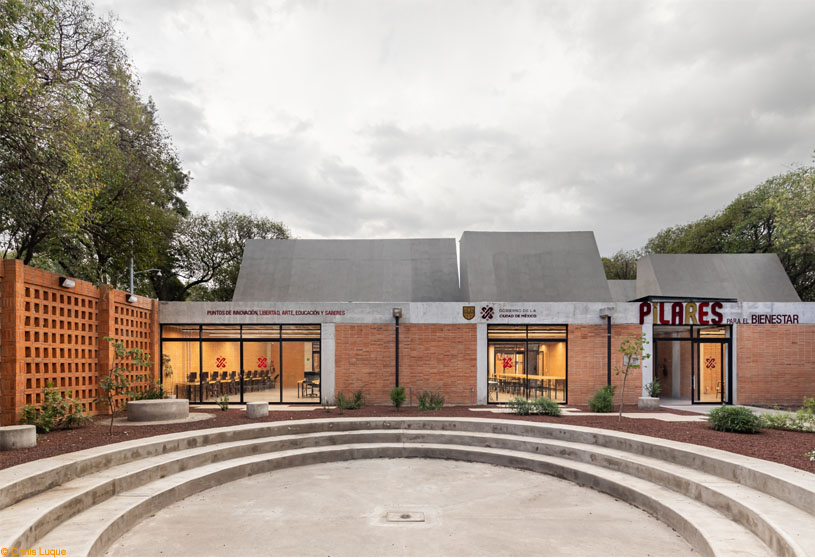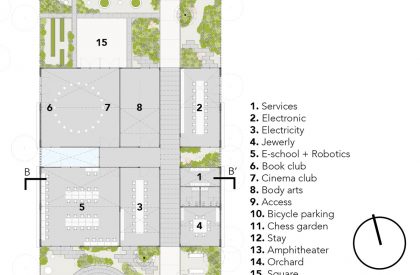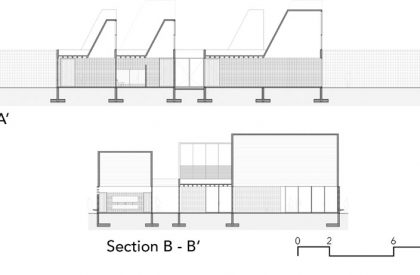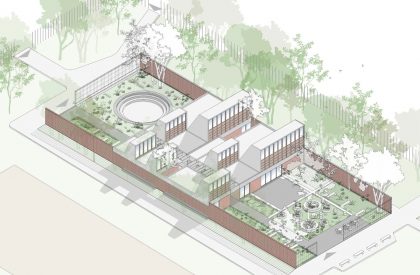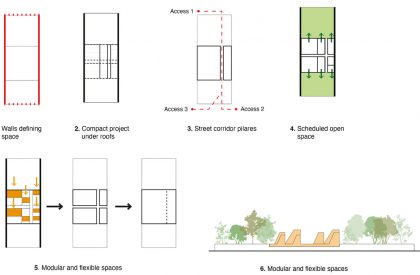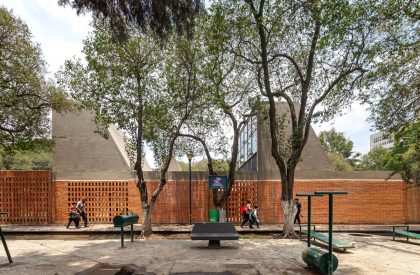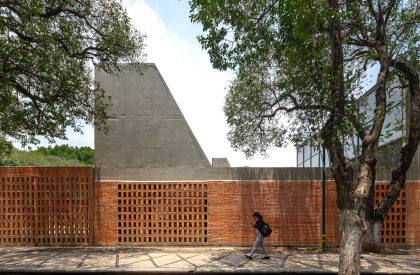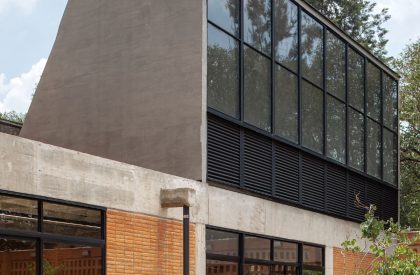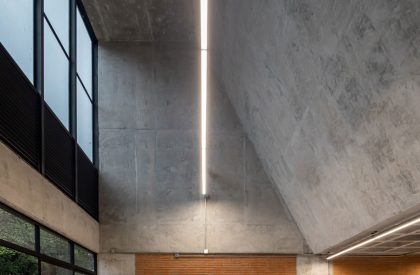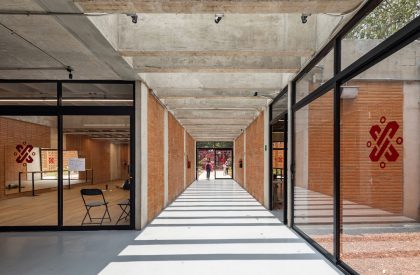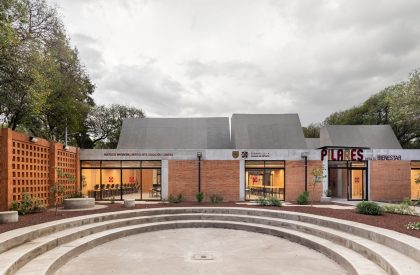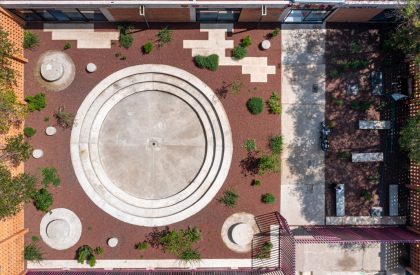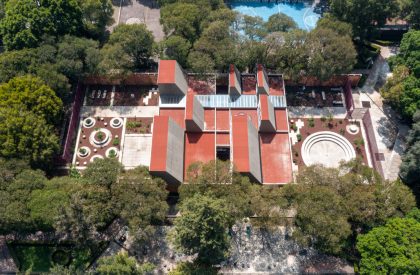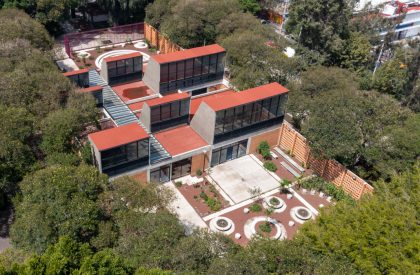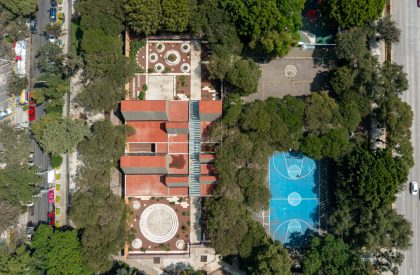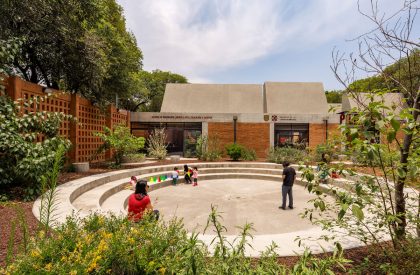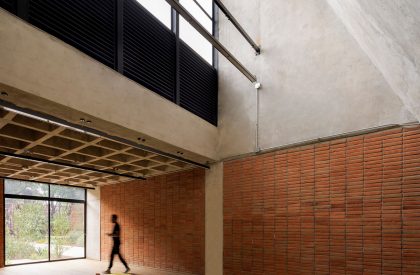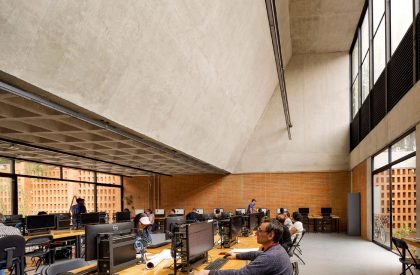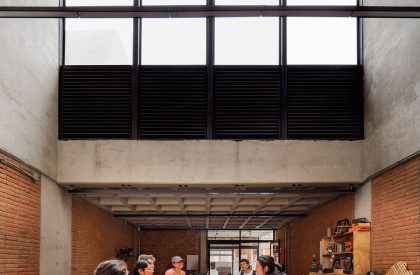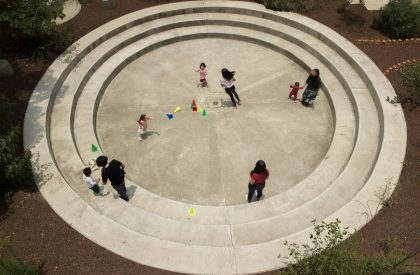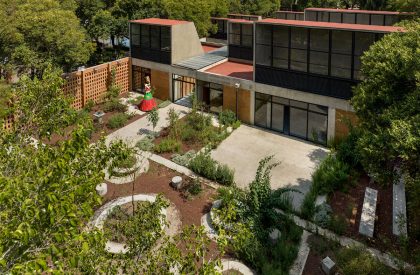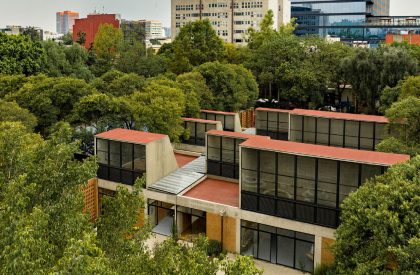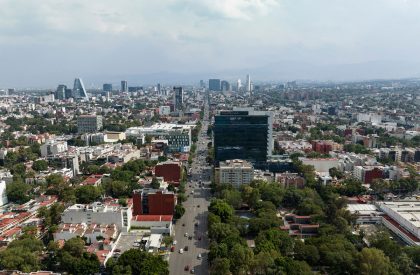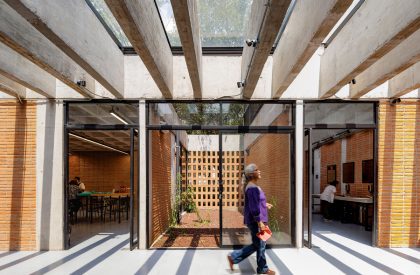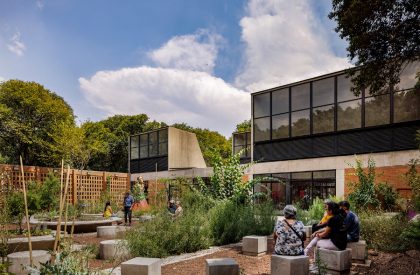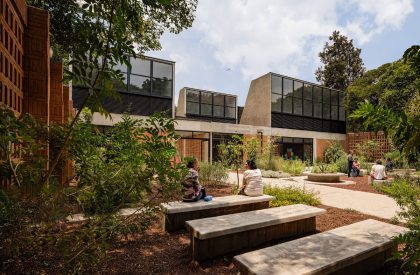Excerpt: The architecture project ‘PILARES Valentín Gómez Farías’ by a|911 is a modern take on the social and educational infrastructures of the past. Its central concept is the creation of a new landscape, a horizon with a civic dimension. Numerous vertical gestures, such as a system of skylights that have an expressive force in the surroundings, contrast with the lattice walls’ horizontality.
Project Description

[Text as submitted by architect] PILARES Valentín Gómez Farías seeks to recover the discourse of quality public works through contemporary architecture. This building is part of a larger initiative and public policy with the objective of reconstructing from within the community and by the means of committed architecture.


According to the program, the proposal gives priority to young people who have abandoned formal educational institutions, women who need to strengthen their economic autonomy, and communities that currently do not have access to decent cultural and sports facilities. The building is located inside the Rosendo Arnaiz Park, adjacent to the San Antonio subway station, within the boundaries of the park’s old frontons, which had fallen into disrepair and were a breeding ground for crime.



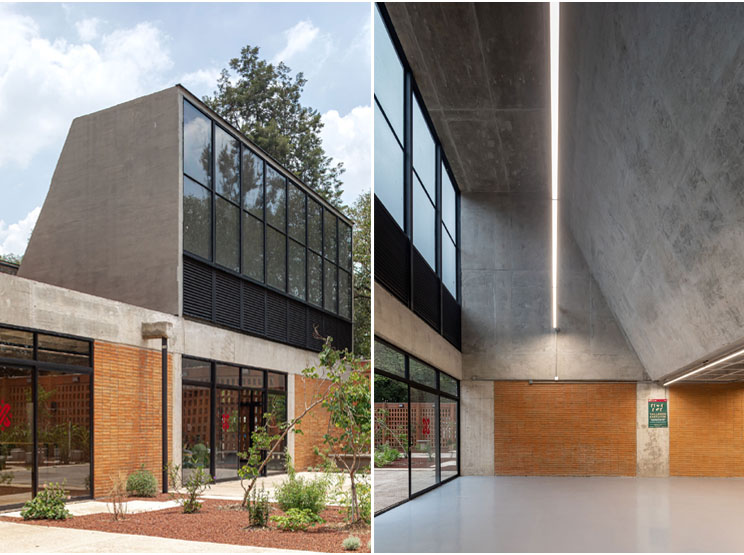
Two lattice walls frame the building at the east and west ends of the site, developing a reticular enclosure inside that is distributed in a series of classrooms and educational spaces naturally illuminated and ventilated thanks to a series of skylights oriented to the north at different heights. The classrooms are connected by a longitudinal walkway, making this a pavilion rather than a building.



Two gardens at the north and south ends welcome the center’s users and function as an extension of the park that houses various programs such as seating, reading and outdoor forum areas, creating an educational system where learning also takes place outside the center.



The building is interwoven with the park through a noble and balanced gesture between permeability and presence. It is a low-impact architecture, conceptualized on the footprint of what were the frontons of the park.


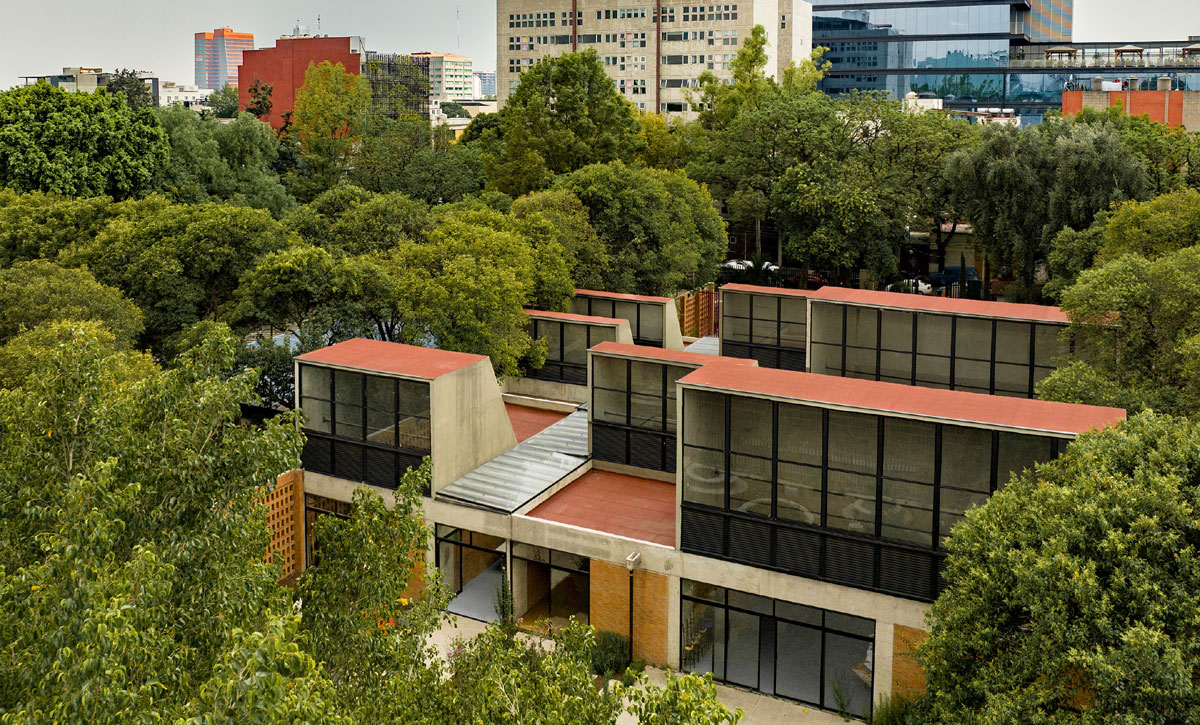
The building is intertwined with the history of the context and its typology, with its exposed brick and concrete materiality it seeks to recall the social and educational infrastructures of previous decades with a new morphology. Its central concept is the creation of a new landscape, a horizon with a civic dimension. The horizontality of the lattice walls is contrasted by multiple gestures of verticality: a system of skylights with an expressive force in the environment.
