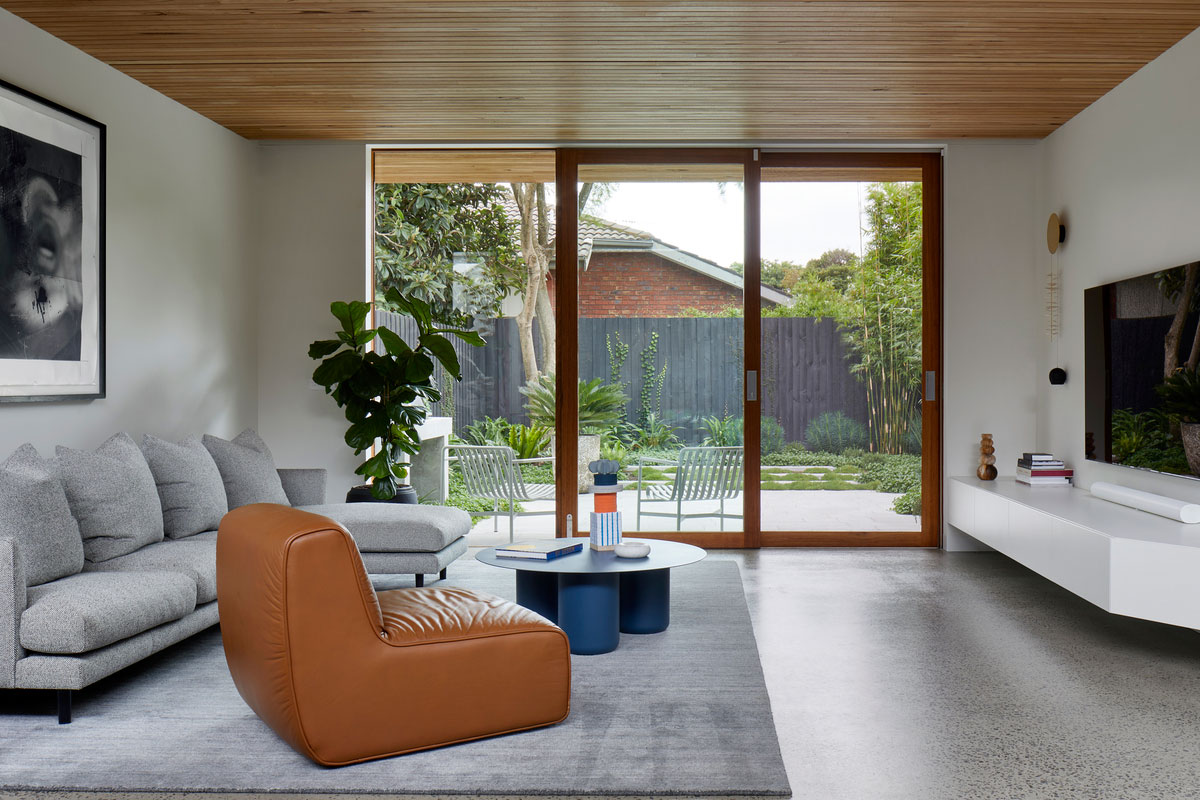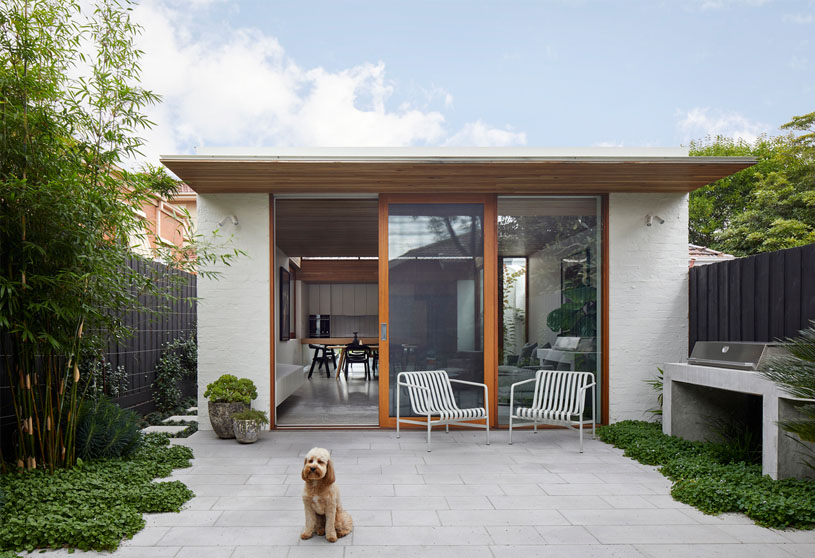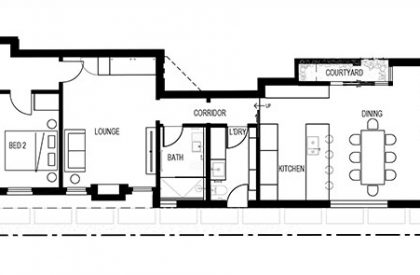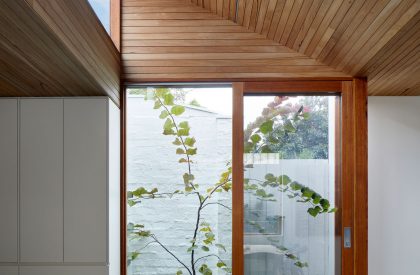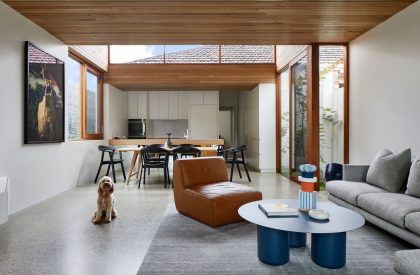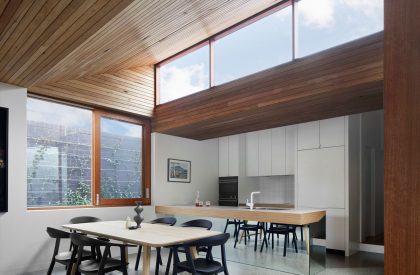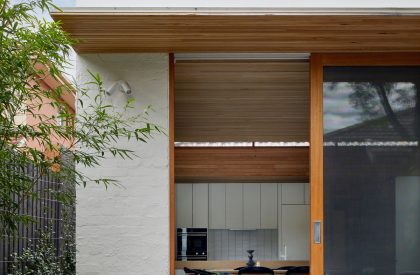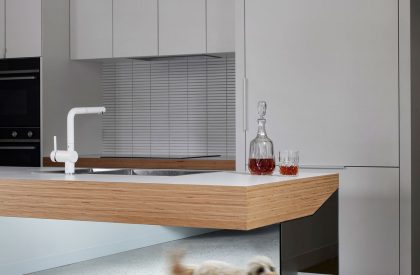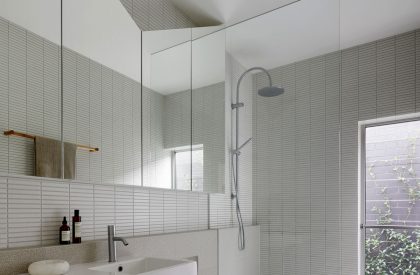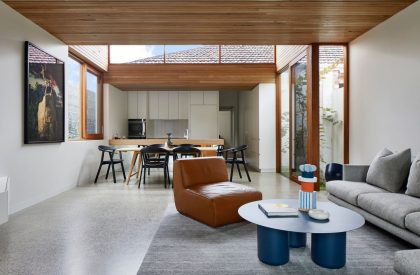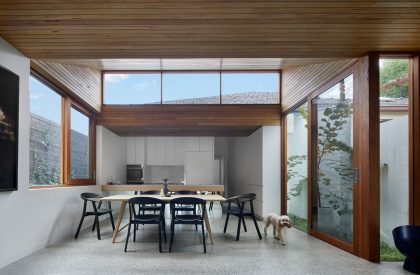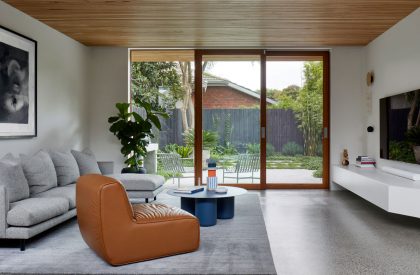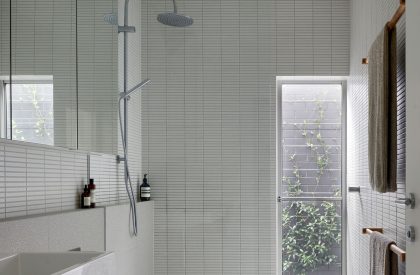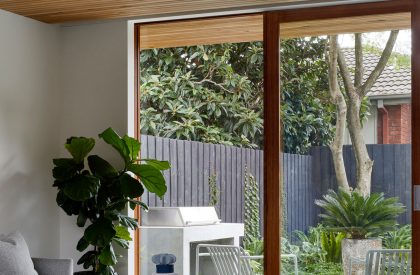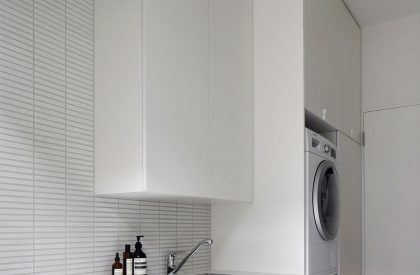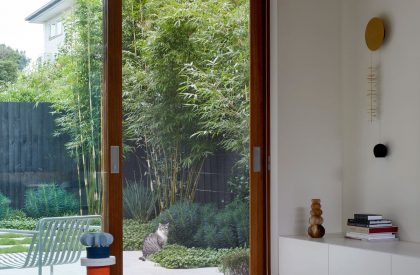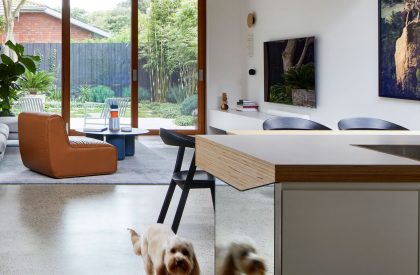Excerpt: Partitioned by its neighboring twin, Pitch House designed by FMD Architects reinvigorates what was previously a discontinuous plan, granting the space a new relationship with light, its side courtyard, and its backyard. The architecture develops a narrative around the ‘pitch’, a form that extends to its highest point.
Project Description
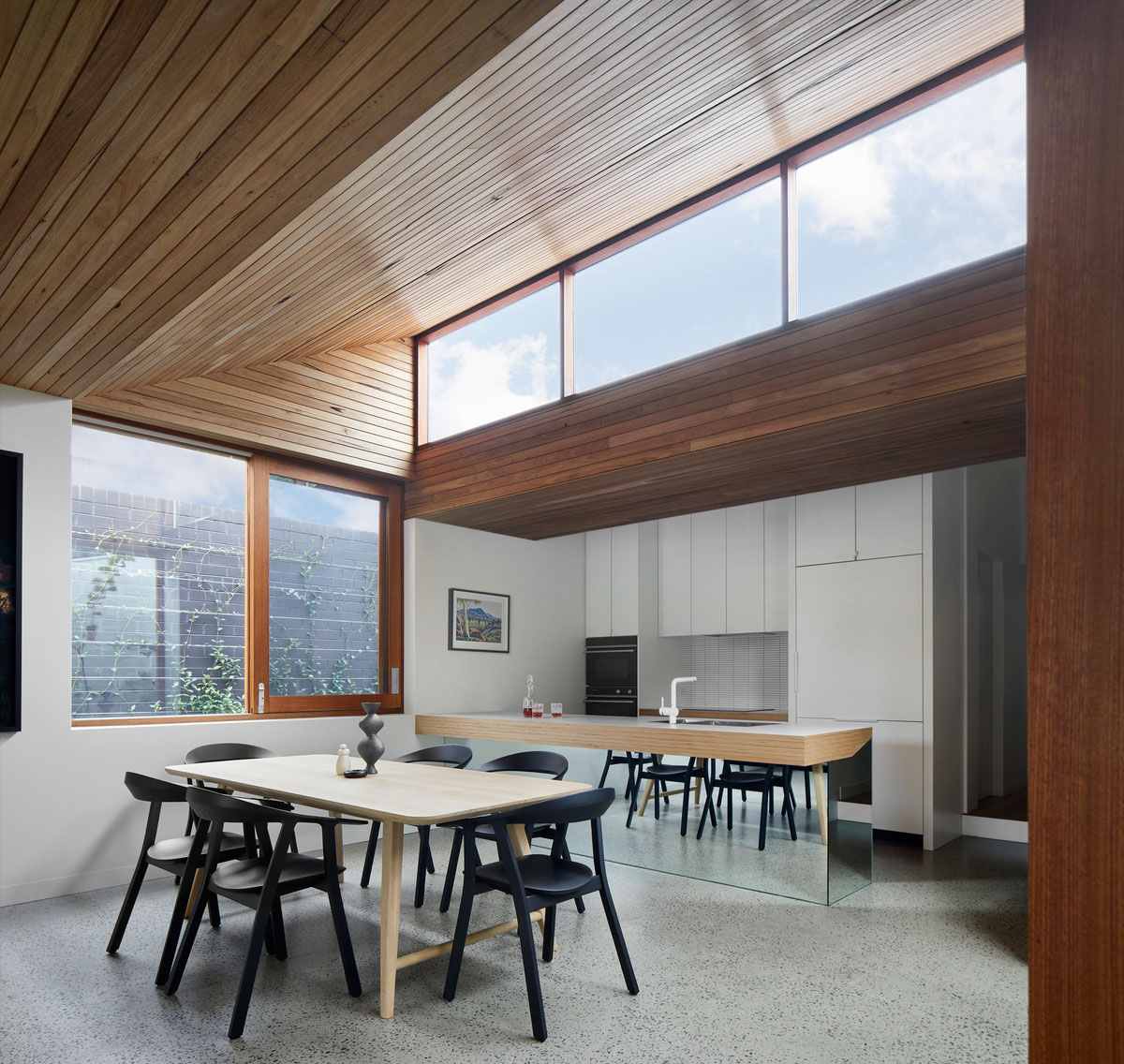
[Text as submitted by architect] Pitch House extends itself as a series of defined spaces that unfurl to form a generous interior, filled with light from a high-level window above. Partitioned by its neighboring twin, Pitch House reinvigorates what was previously a discontinuous plan, granting the space a new relationship with light, its side courtyard, and its backyard. The architecture develops a narrative around the ‘pitch’, a form that extends to its highest point, the humble glow framing the open interior, whilst reflecting the continuous slope of the existing roof.
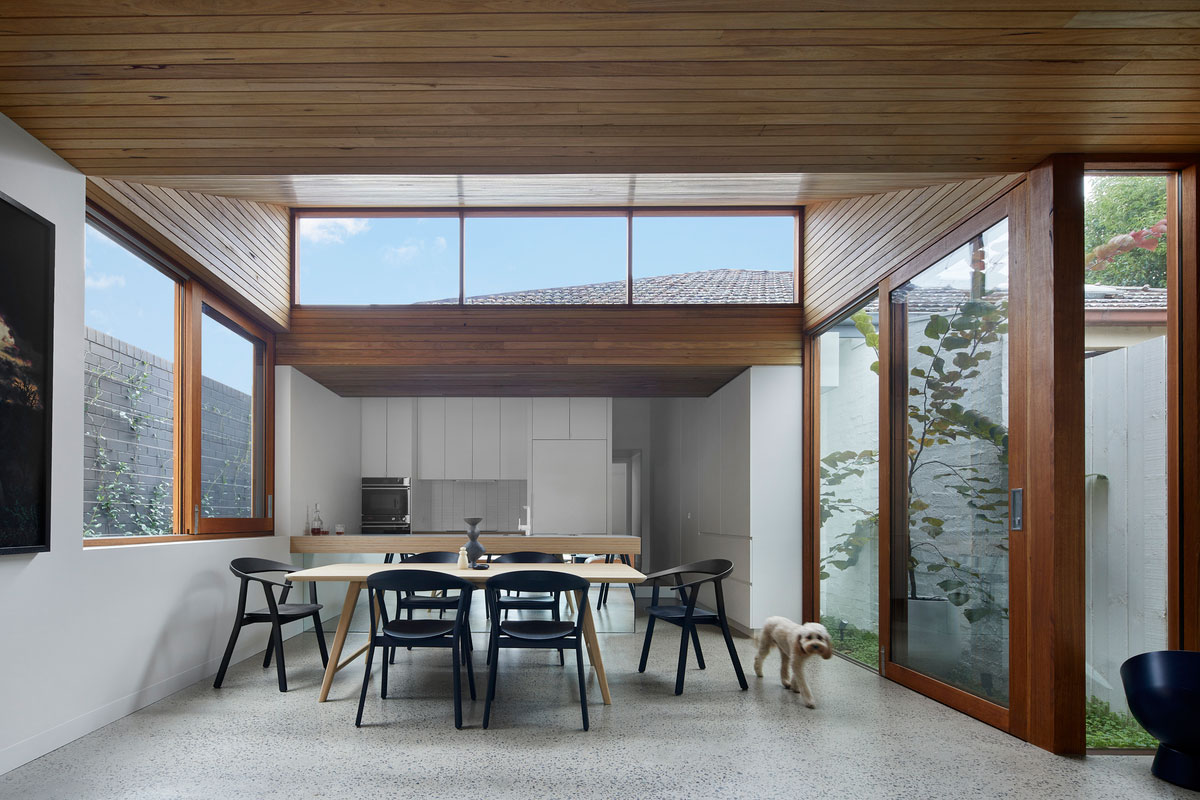

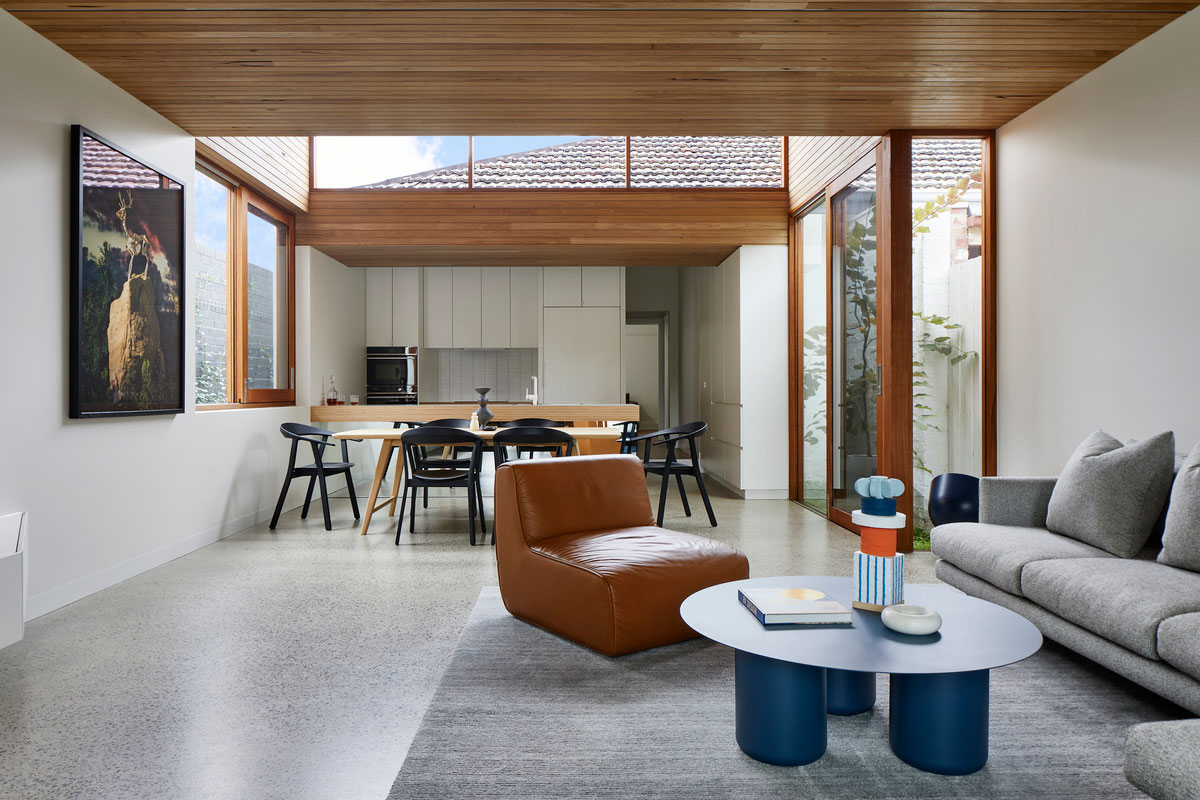
The dwelling retains its existing character, greeting occupants with the pre-established places of respite. A single step marks the transition between past and present – here, timber is greeted by concrete, and a revitalized ceiling, lined with shiplap timber pitches to expose the interior to natural lighting. A humble glow that provides definition and beauty in the timber cladding. A moment of spatial disconnection springs from the interior – acting as a beacon of light that infiltrates the space with the morning sun – unobstructed by the dwelling’s twin. A striking kitchen bench mirrors this interior, reflecting the perception of continuity and allowing for light to deflect around its perimeter.
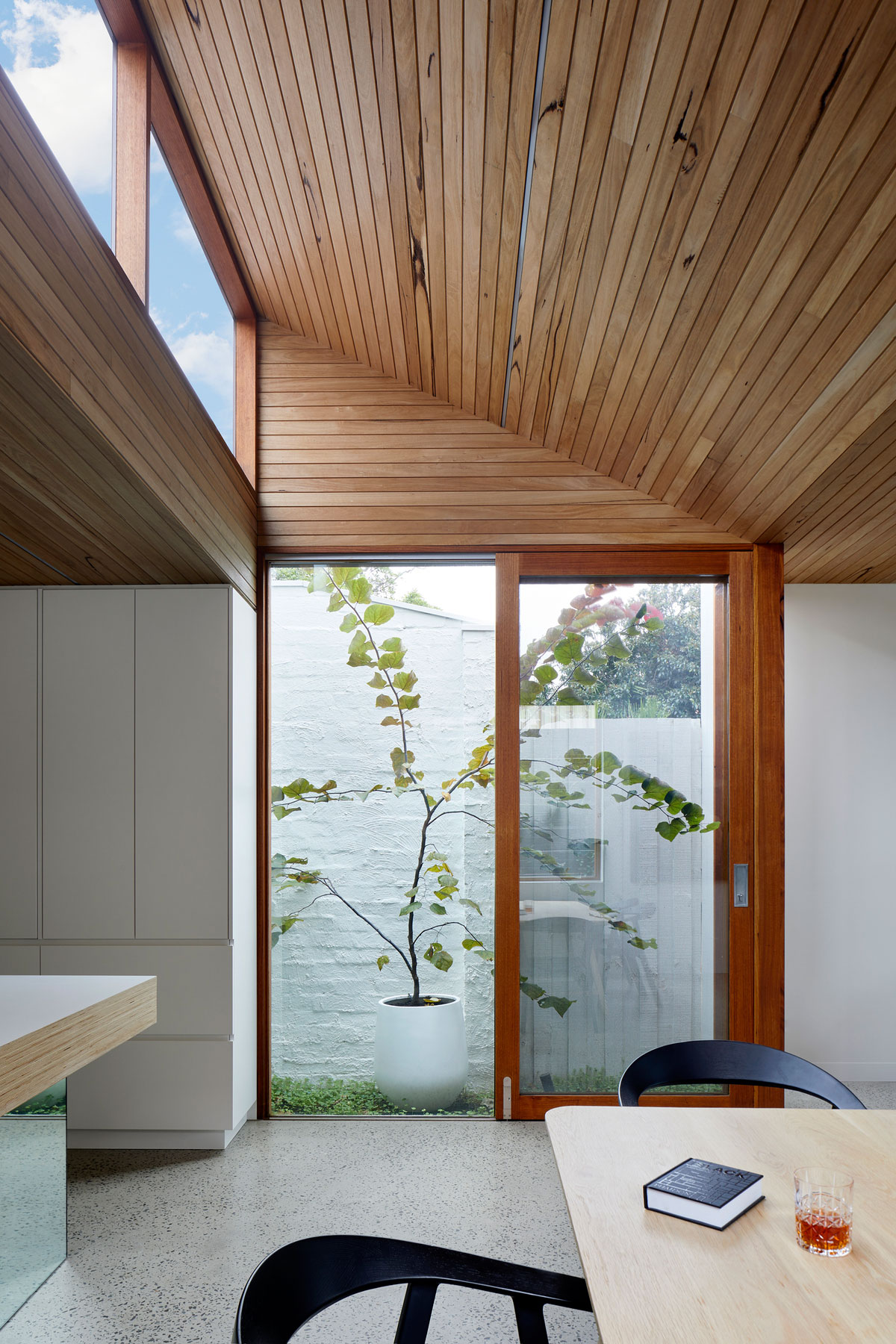
Descending through the space, a distinct shiplap-lined ceiling connects the living to the backyard beyond, contrasting against the subtle white finish of the interior walls. These humble interior finishes are complimented by a matt tiled finish in the kitchen, with a crisp finish to the storage units elegantly contrasting the striking ceiling. A sliding door opens the veil to the backyard – an eave signaling the end of the shiplap ceiling – and the beginning of a beautifully landscaped garden that awaits our client’s environmental immersion. Sitting against the fence is a concrete bench – housing a barbeque. Concrete pavers are thoughtfully set out from the glazing’s edge towards the garden’s edge.
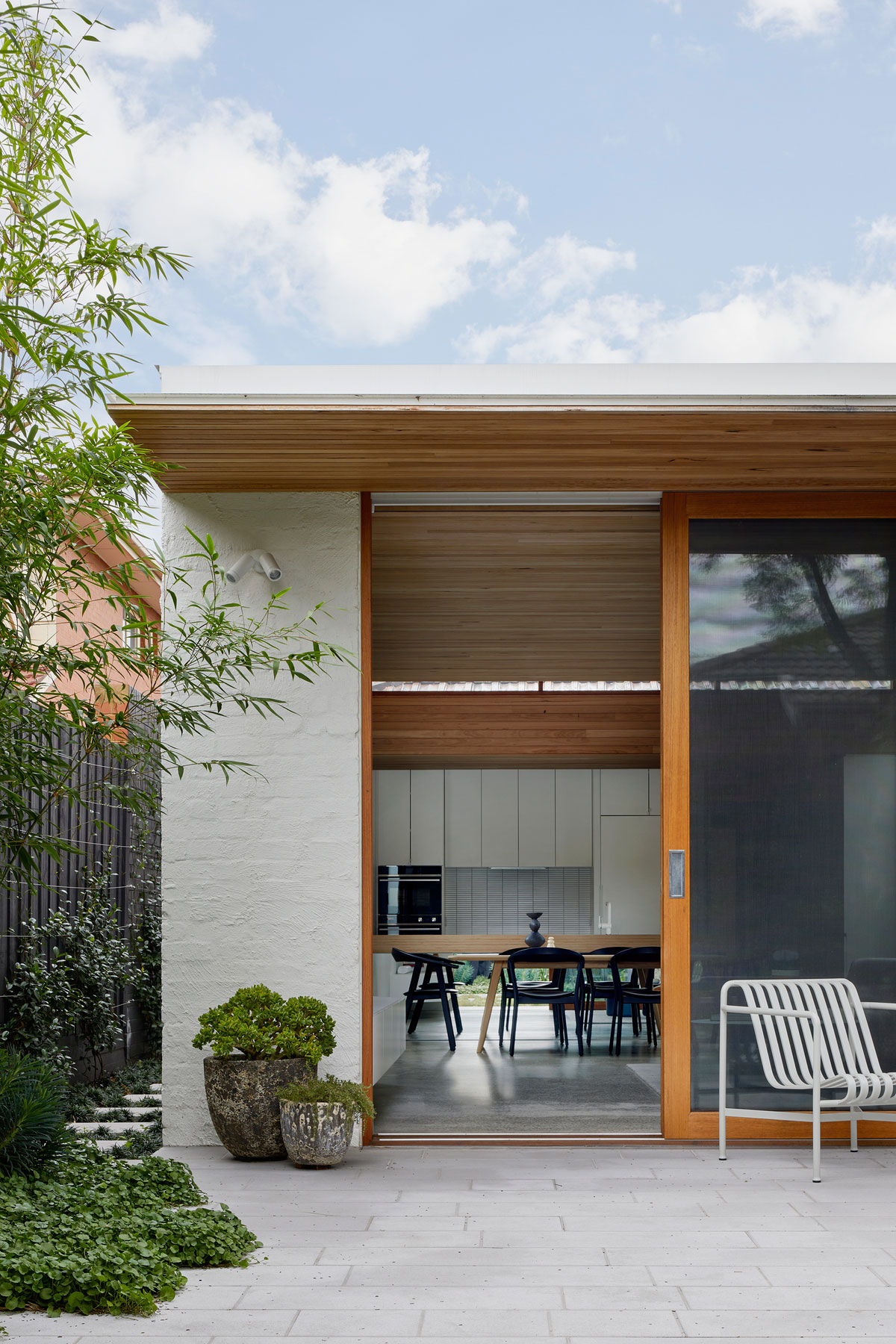
Pitch House is a representation of design sustainability – a concrete slab is implemented to take advantage of the thermal mass that is gained from the northern sun – the eave protection against excessive exposure when the sun is at its harshest. The interiors are highly insulated, with double-glazed windows effective in their thermal and acoustic performance. Taking advantage of a plethora of locally sourced materials. LED strip lighting is fitted within the shiplap cladding, amplifying the continuity of the timber lining, and energizing the interiors. Pitch House plays into the sense of continuity, establishing a thoughtful consideration of the old and the new.
