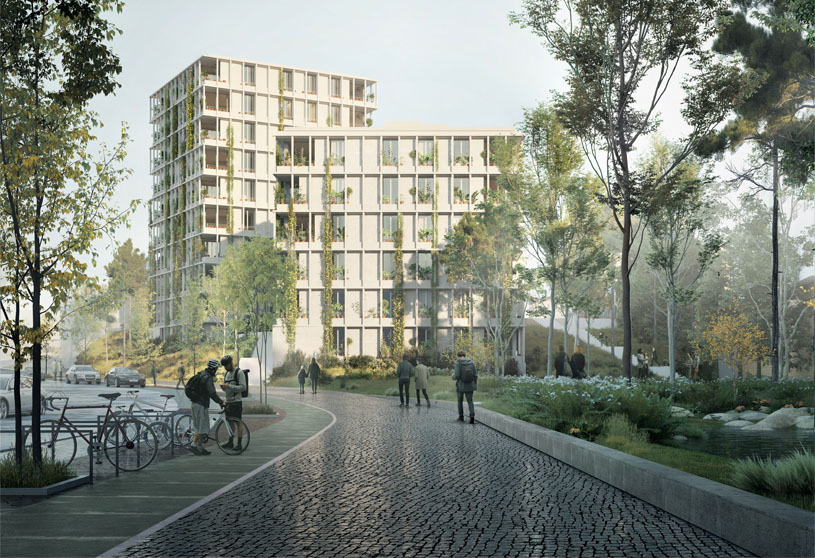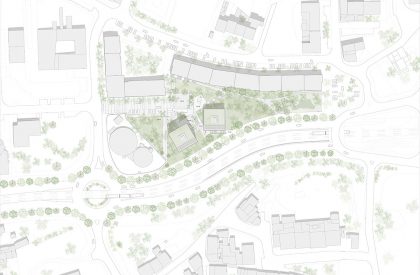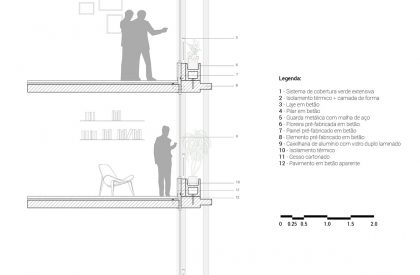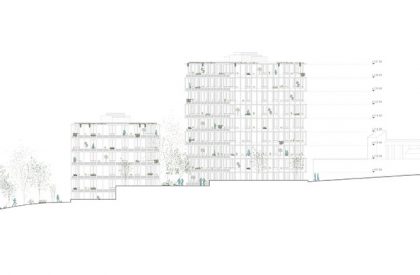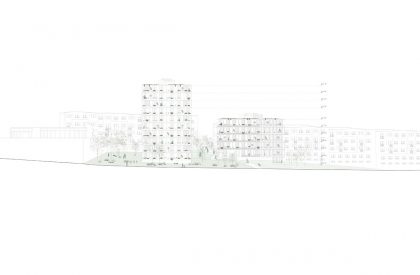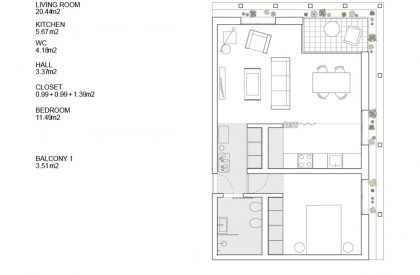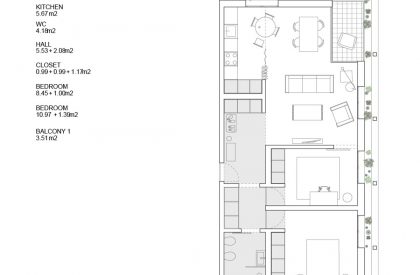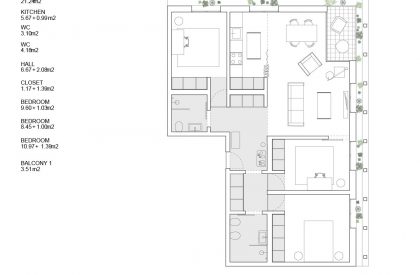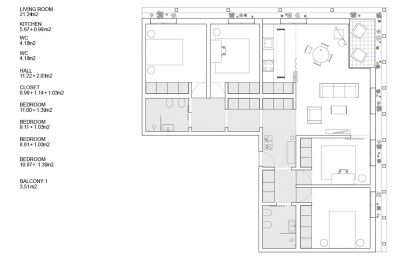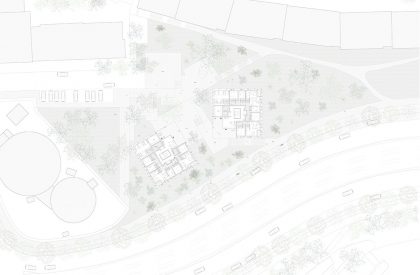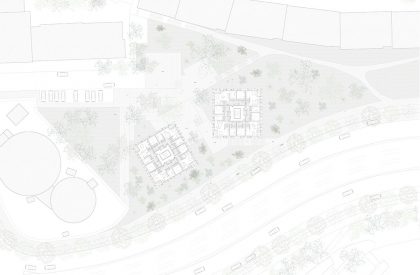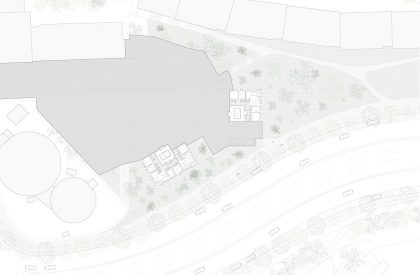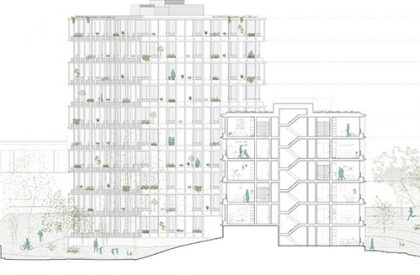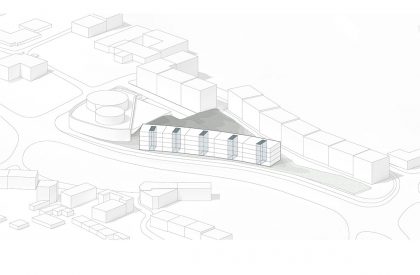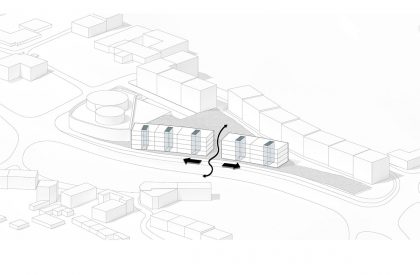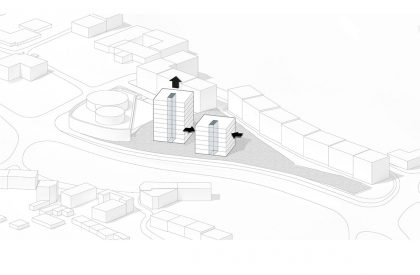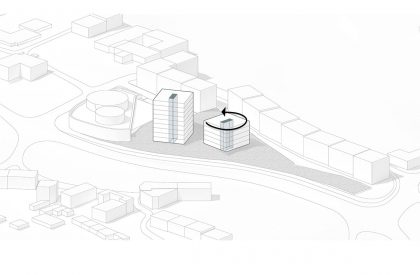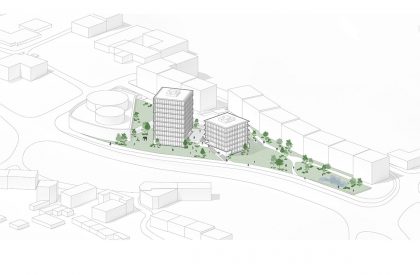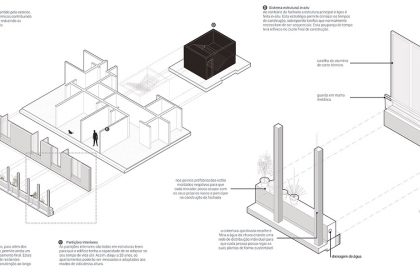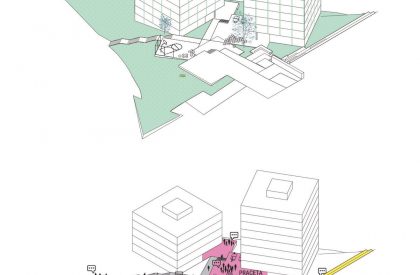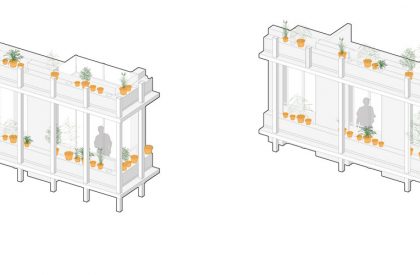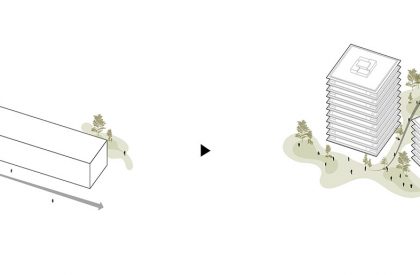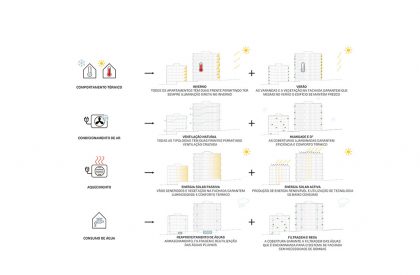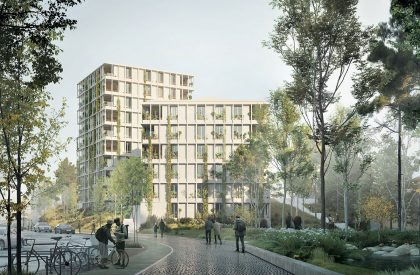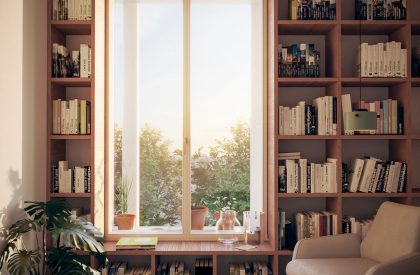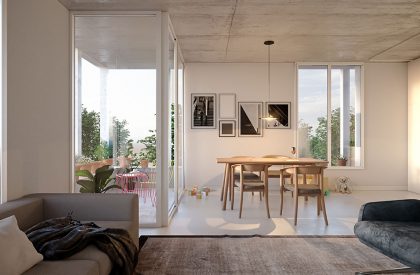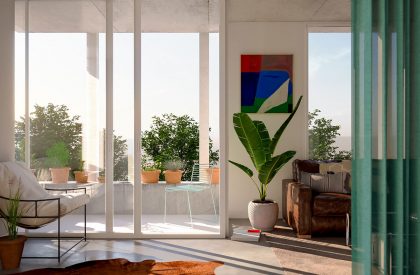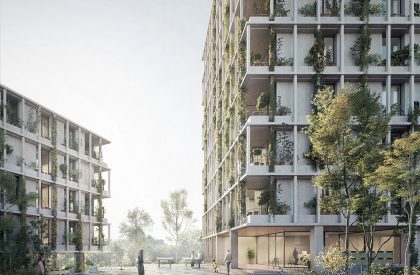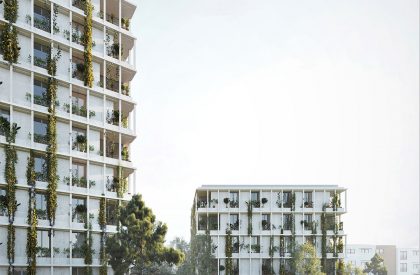Excerpt: PLOT B – Galileu, designed by MASSLAB, is a housing project composed of two vertical volumes, that serve as a kneecap between the external spaces created and the interior built space. The public space proposal is unpretentious and sensitive to the existing terrain. The intention is to create a space for leisure, permanence, and collective enjoyment for the families that will integrate into the community of this housing context. The domain of unity thus intends to quantify the dimensions, the area, and the shape of spaces.
Project Description
[Text as submitted by architect]
GALILEU
Collective living increasingly permeates everyone’s daily lives. The reduction of meeting places in cities and the lack of outdoor space in houses make it increasingly important that the new building be positioned between the built and the natural. Thus, emerges the Galileu, who builds the natural and decomposes the built.
ALMADA
Located on the south bank of the Tagus River, Almada is a city with a privileged geographical position, considering its relationship with the territory and the surrounding water resources. Bordered by river and sea, it functions as a hinge area between the Tagus River/river mouth (to the north) and the Atlantic Ocean (to the west).
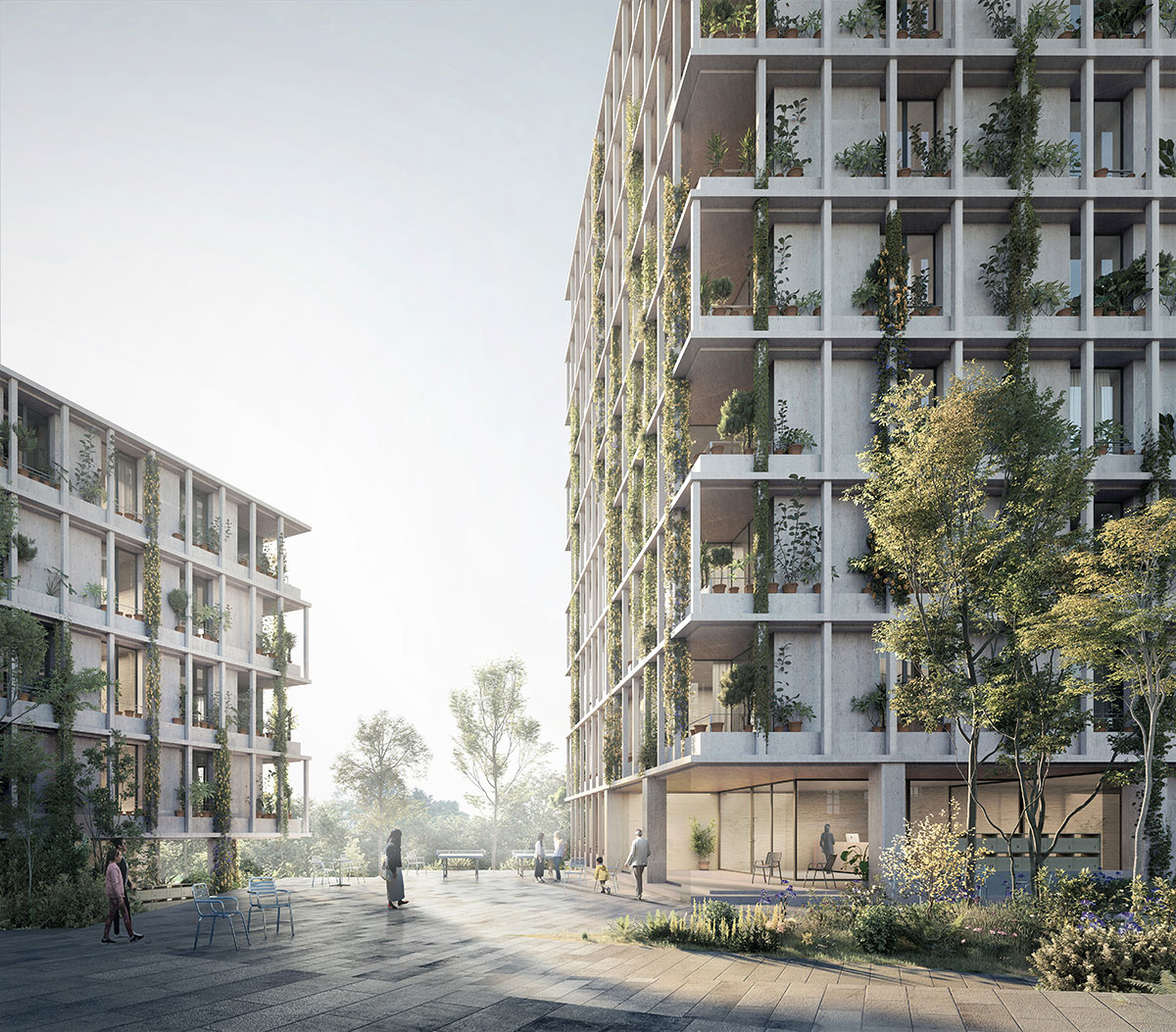
THE AGORA
Galileo is composed by the formalization of two vertical volumes, which we can call pivots, that serve as a kneecap between the external spaces created and the interior built space. The public space proposal is unpretentious and sensitive to the existing terrain. The intention is to create a space for leisure, permanence, and collective enjoyment for the families that will integrate into the community of this housing context.
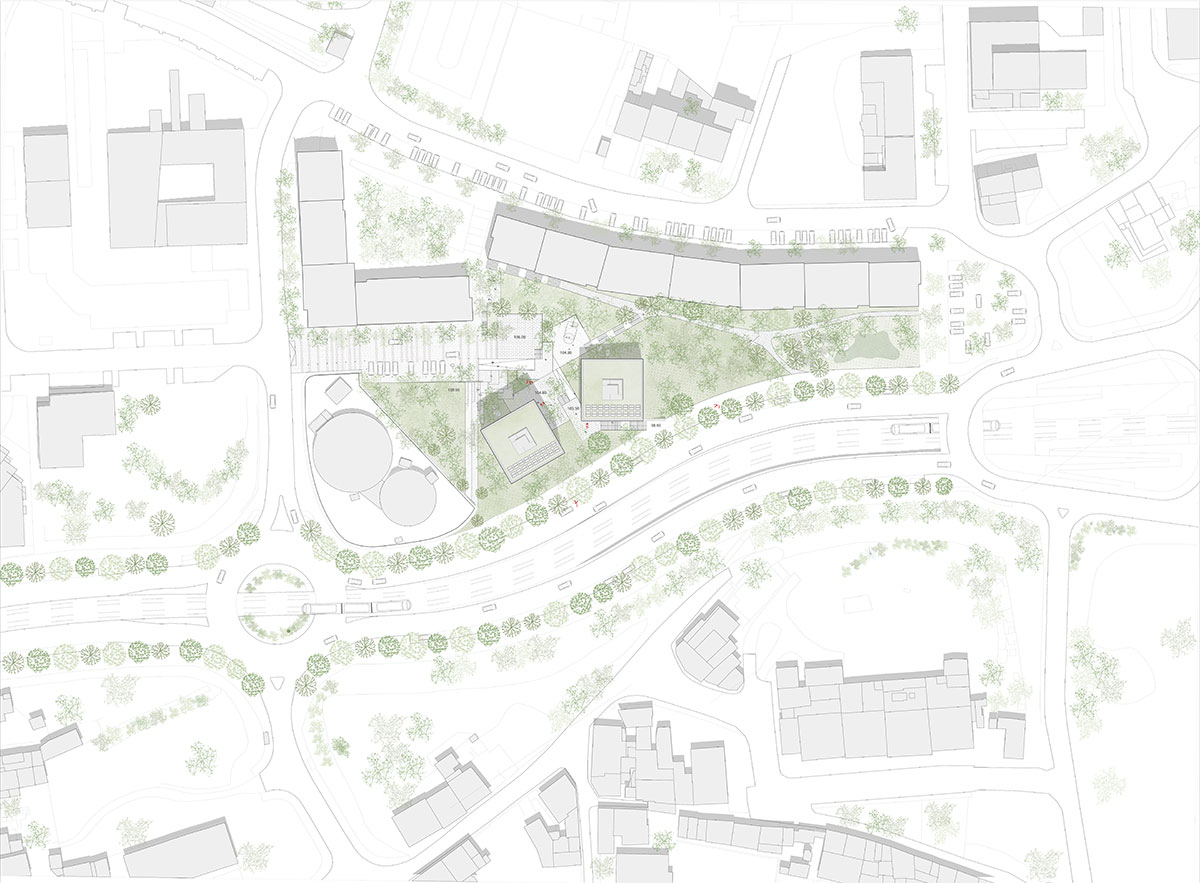
SPATIAL RATIONALISM
The formal rationality of the proposal materializes one of the main objectives: the optimization of space. From the basic geometry of the square comes a reticular orthogonal metric that intends, rather than limits, to regulate the spatial conception. The domain of unity thus intends to quantify the dimensions, the area, and the shape of spaces.
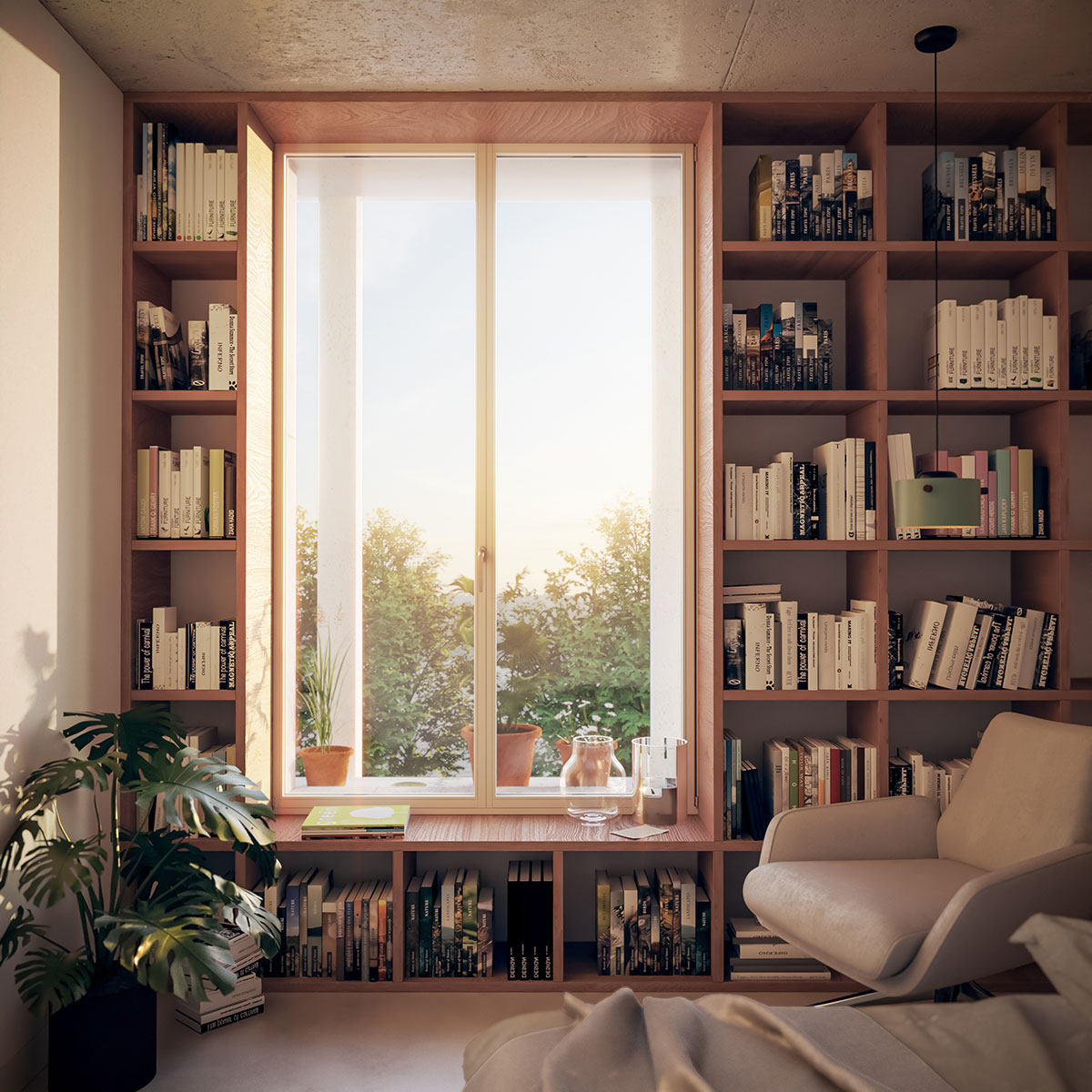
CO-CREATE/CO-RESPONSIBILITY A FACADE
Where there is a sense of identity, there is community. On this premise, the conception of the proposed façade is based on a vertical plan composed of elements that irregularly punctuate the built volume. Here we do not previligate the rule; we emphasize the diversity and plurality of the way of appropriation of the mechanisms offered. A participative garden of the condominium in which there is no spokesperson or protagonist, but where there is the opportunity for each dweller to feel that they are part of the one.
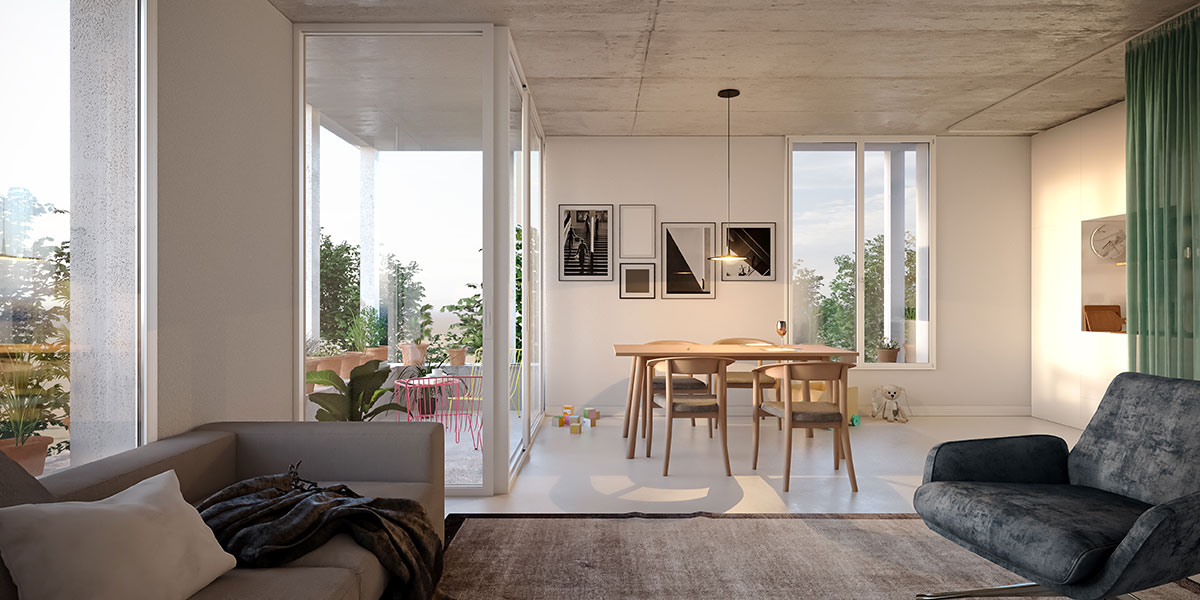
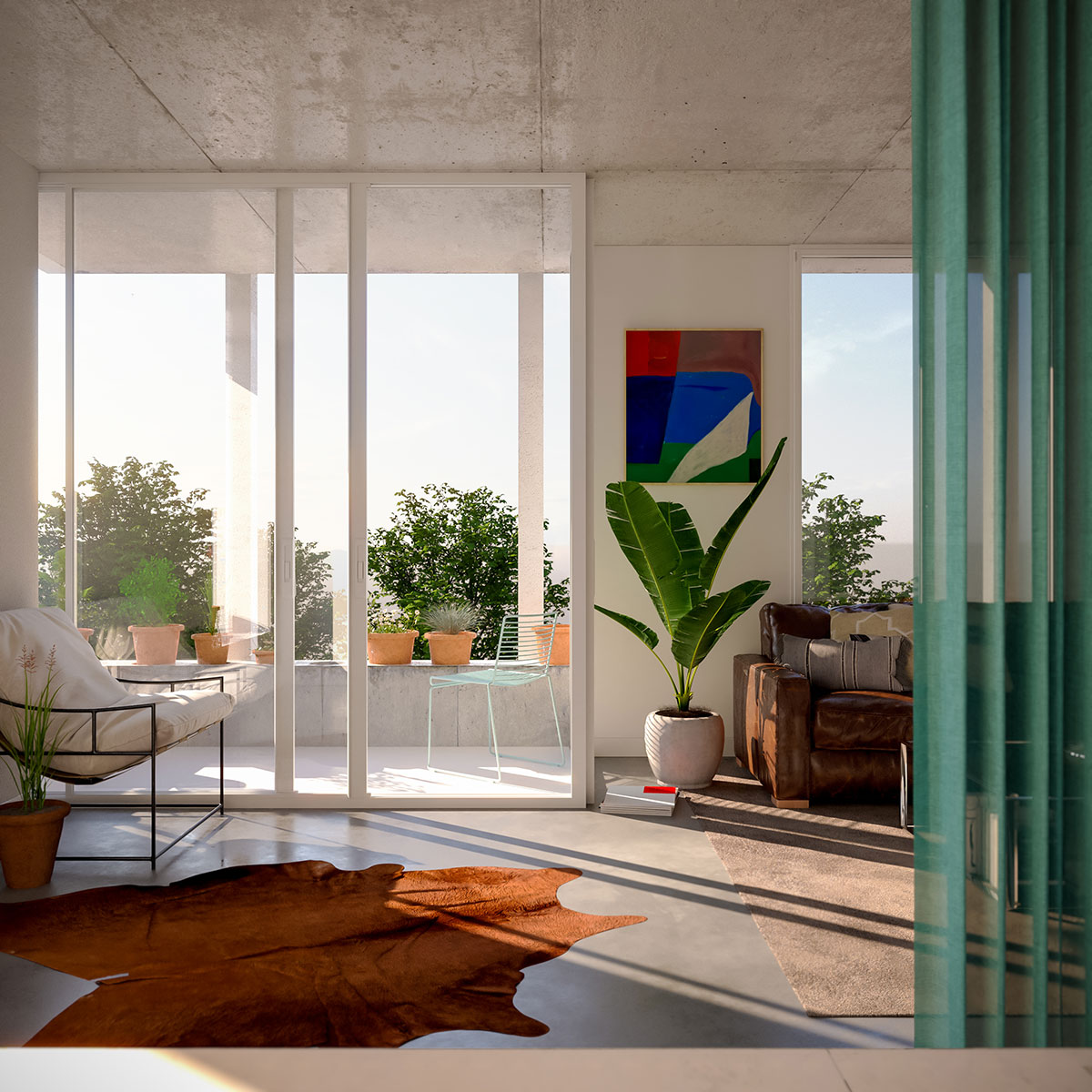
LANDSCAPE DESIGN
The proposal for the outdoor spaces was developed having as a general concept the sustainability of the proposal from various points of view: social, environmental, and economic. Thus, it bets on creating environmentally qualified spaces that respond positively and actively to social needs.
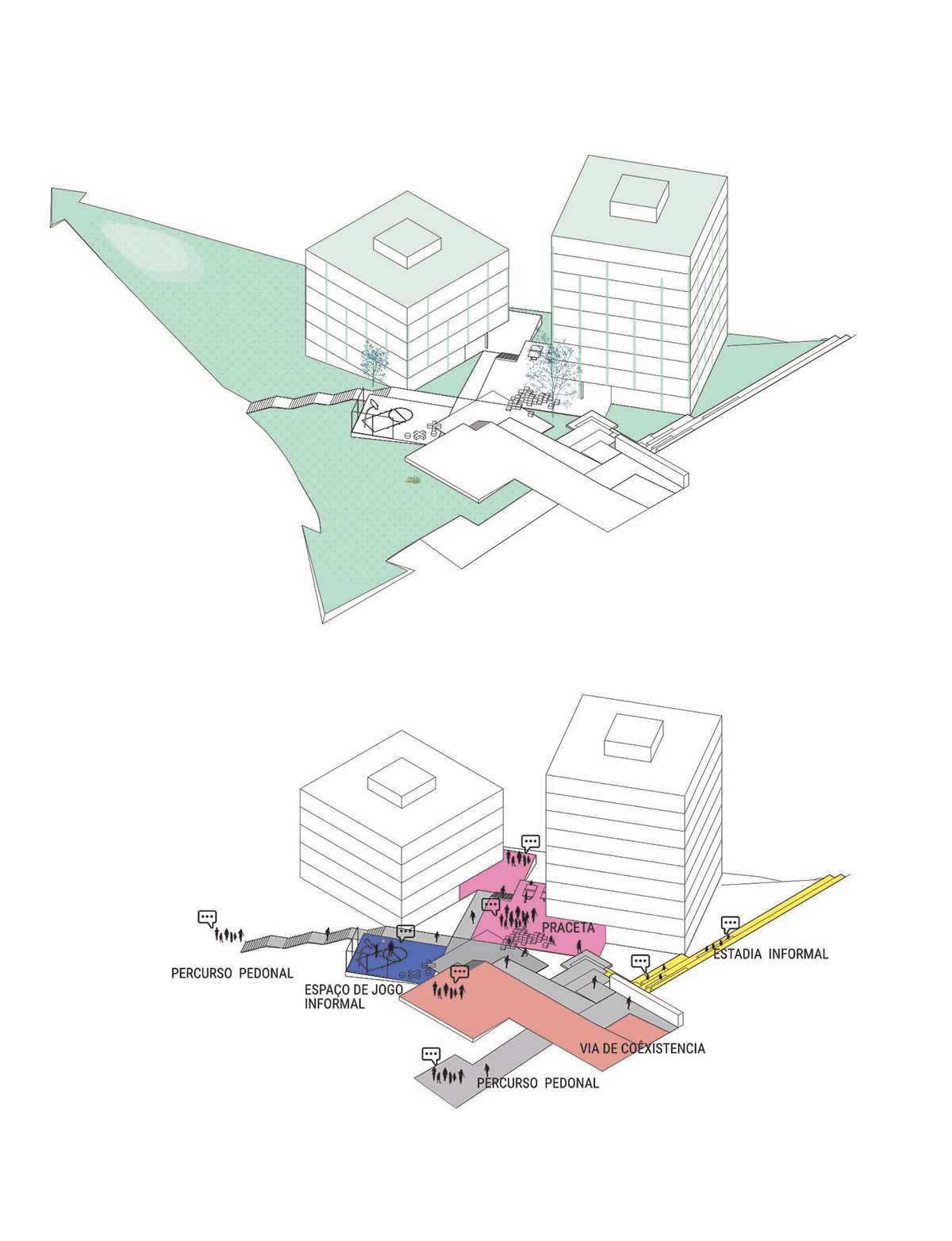
ENGINEERING PROJECT
The proposed HVAC project seeks to favor centralized systems as a way to take advantage of economies of scale, and more energy efficient solutions, including those using renewable energy-based systems, whenever economically feasible. The building will be certified by the National System for Energy and Indoor Air Quality Certification of Buildings (SCE).
ADOPTED BIO-CLIMATIC SOLUTIONS
High thermal inertia, combined with a natural night ventilation, allows the removal of all the load on the building during the night. The air circulation contributes to the decrease of the indoor temperature and also to the removal of the sensible heat stored in the thermal mass. This type of solution allows for a high reduction in energy consumption for cooling, since it prevents most of the solar gains from immediately increasing the temperature of the interior spaces. Thus, reducing air conditioning consumption.
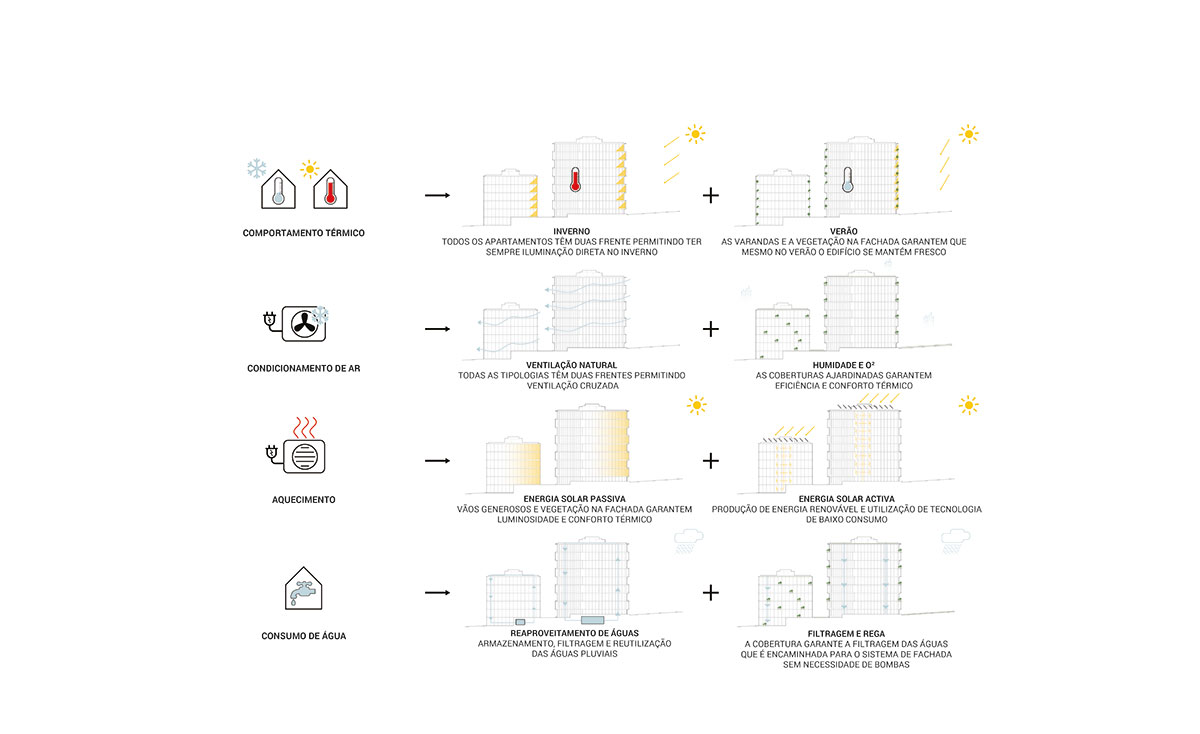
ADOPTED BIO-CLIMATIC SOLUTIONS
High thermal inertia, combined with natural night ventilation, removes all the load on the building during the night. The air circulation contributes to the decrease of the indoor temperature and also to the removal of the sensible heat stored in the thermal mass. This type of solution allows for a high reduction in energy consumption for cooling since it prevents most of the solar gains from immediately increasing the temperature of the interior spaces. Thus, reducing air conditioning consumption.
