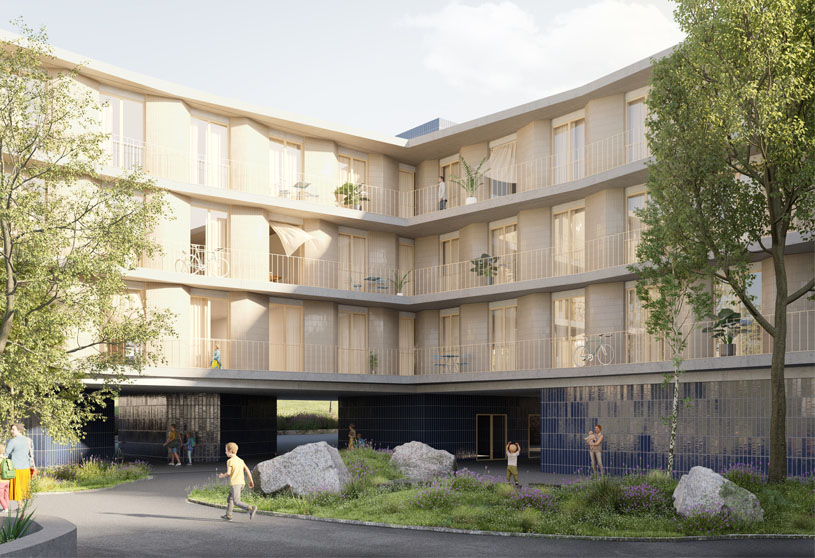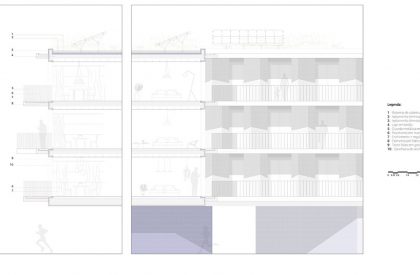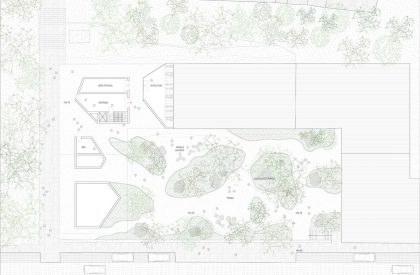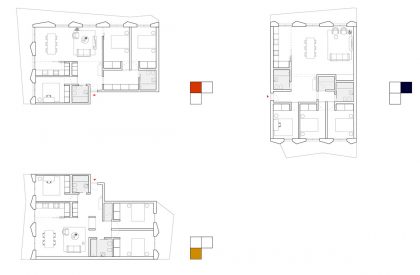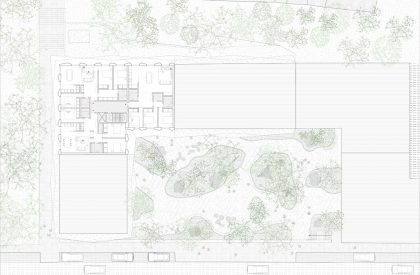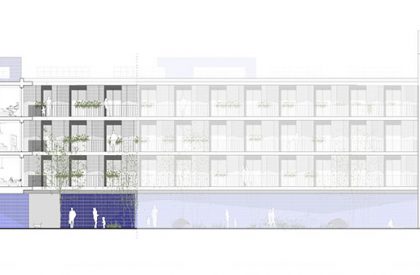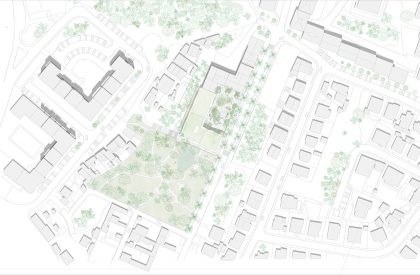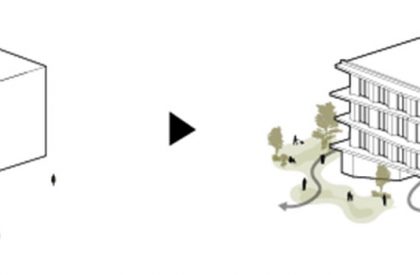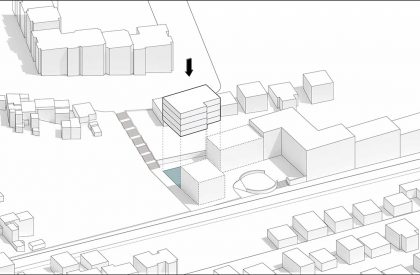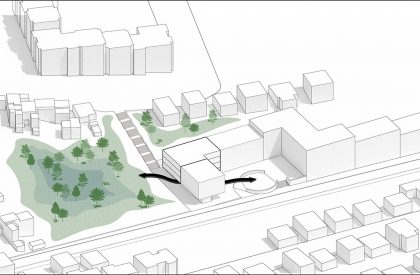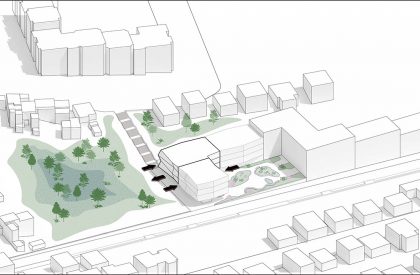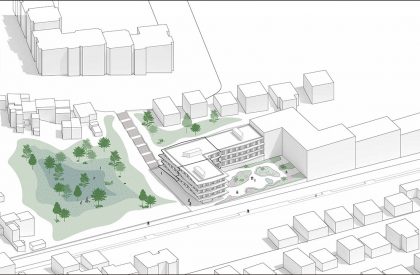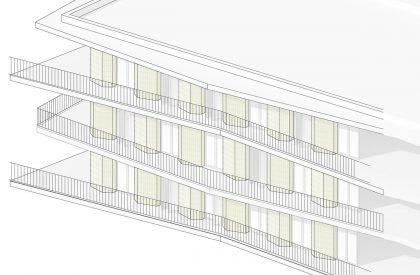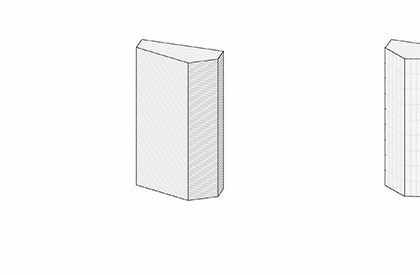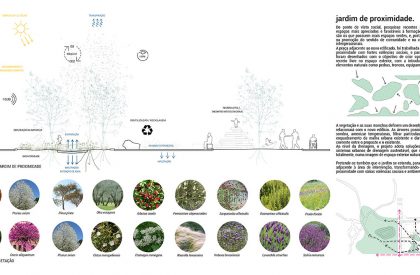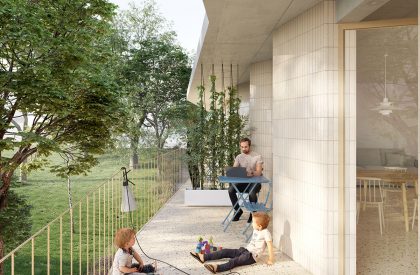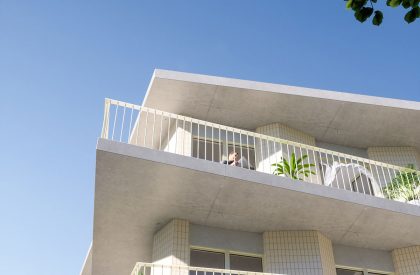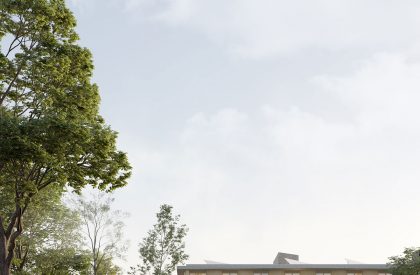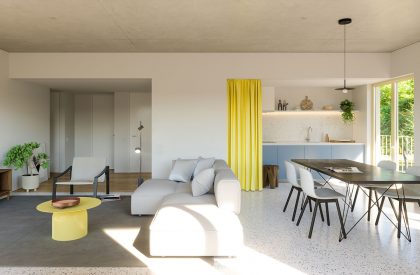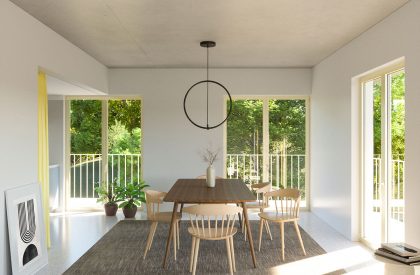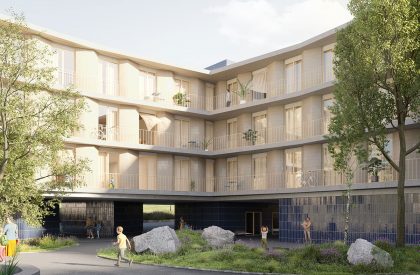Excerpt: PLOT D – Domingo, designed by MASSLAB, is a housing project to regulate nature, to create a shelter, where we protect ourselves from the weather. The home, as a concept, is formed through a watertight grid that allows the flow of human action, the unforeseen of life. It materializes without limiting. In the rigidity and pragmatism of design finds a place for the dynamics of the individual. The facades are planned to be prefabricated in reinforced concrete thus ensuring uniformity of appearance.
Project Description
[Text as submitted by architect]
DOMINGO/SUNDAY
Every Sunday is a day of rest.
Community results from the space that buildings give us.
In his rule we find our refuge and our moments.
ALMADA
Located on the south bank of the Tagus River, Almada is a city with a privileged geographical position, taking into account the relationship it establishes with the territory and the surrounding water resources. Bordered by river and sea, it functions as a hinge area between the Tagus River/river mouth (to the north) and the Atlantic Ocean (to the west). Its rugged morphology elevates it to an extensive viewpoint over the city of Lisbon.
CONTEXT
The intervention area is located in Vale do Linhoso, in Sobreda, at Rua Fernando Bento, in the finishing line of three future lots, in a residential area. The proposal should ensure the creation of alternative programs and spaces that encompass local communities without segregating them from each other. The affordable rent program allows for the support of low-income social groups, improving housing standards in the city.
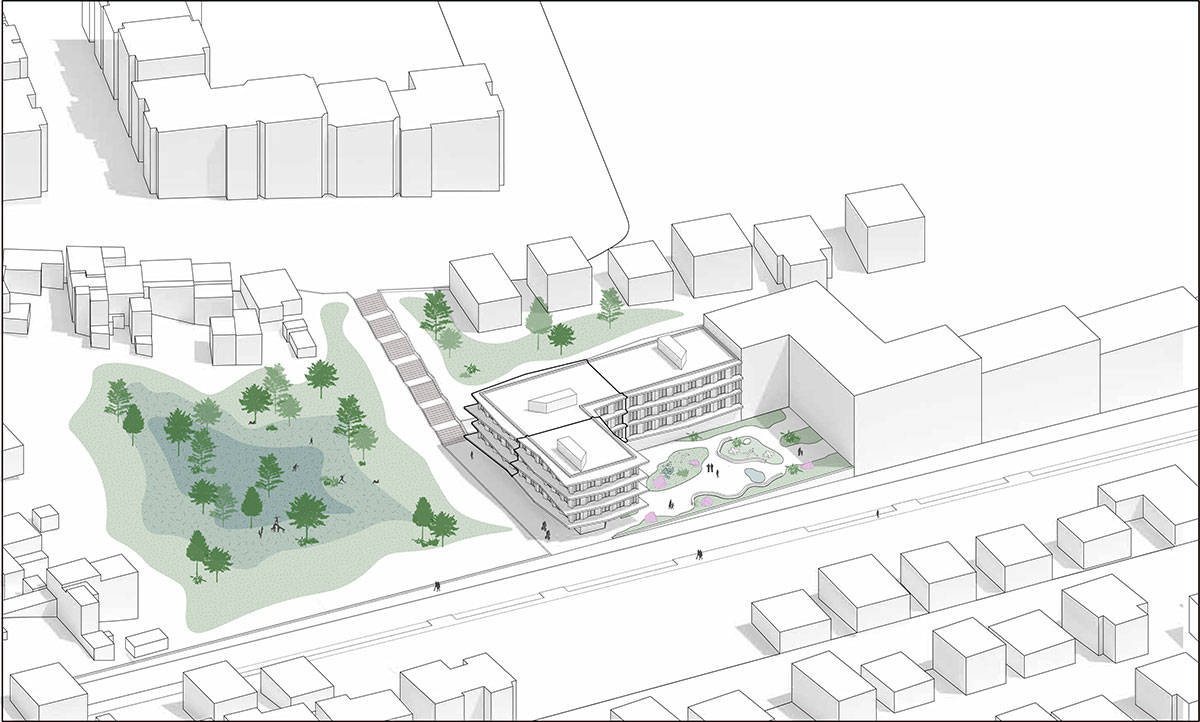
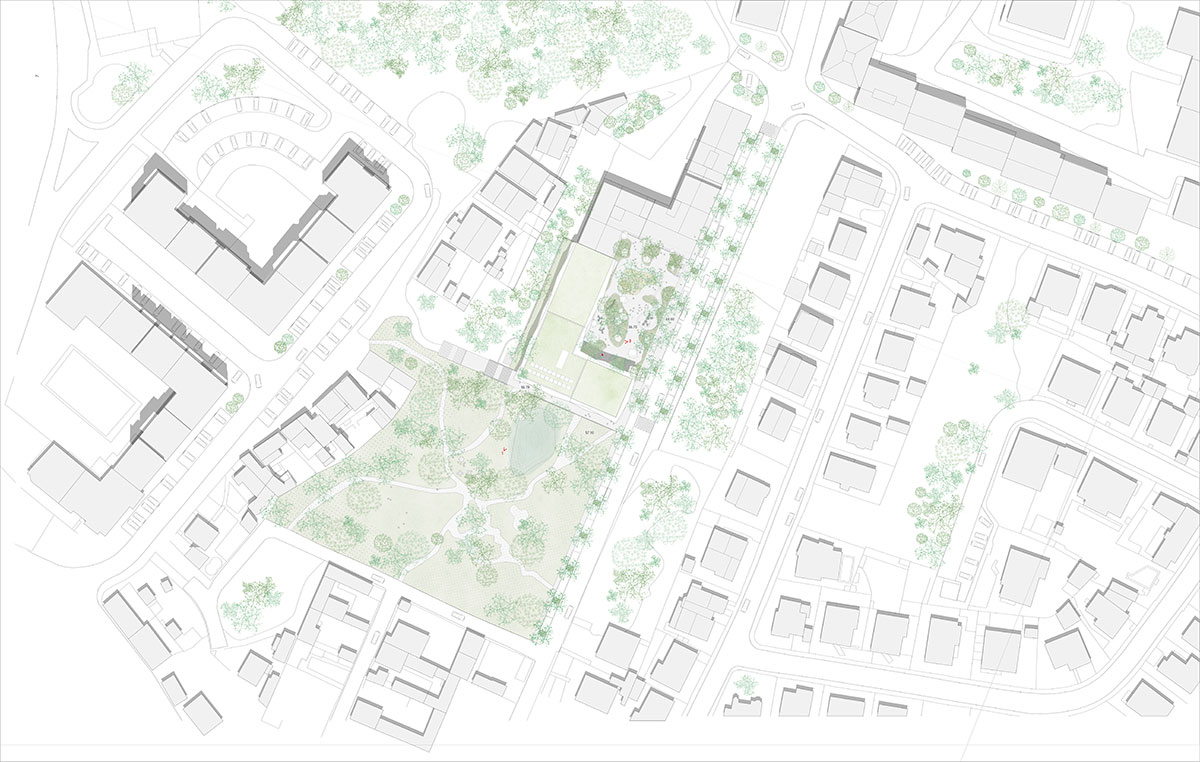

INTEGRATION AND CONSTRAINS
Located in a corner, between buildings, a park and a square, the main goal of the project was to clear the first floor so that there would be no barriers from an urban point of view, making the volumes under the building become part of the everyday life of all who pass by. As the building is at the convergence of two slopes, it is important that it is formally available to react and make its surroundings react, moving in all its layers, joining all the pieces of the first floor, breaking on the upper floors.
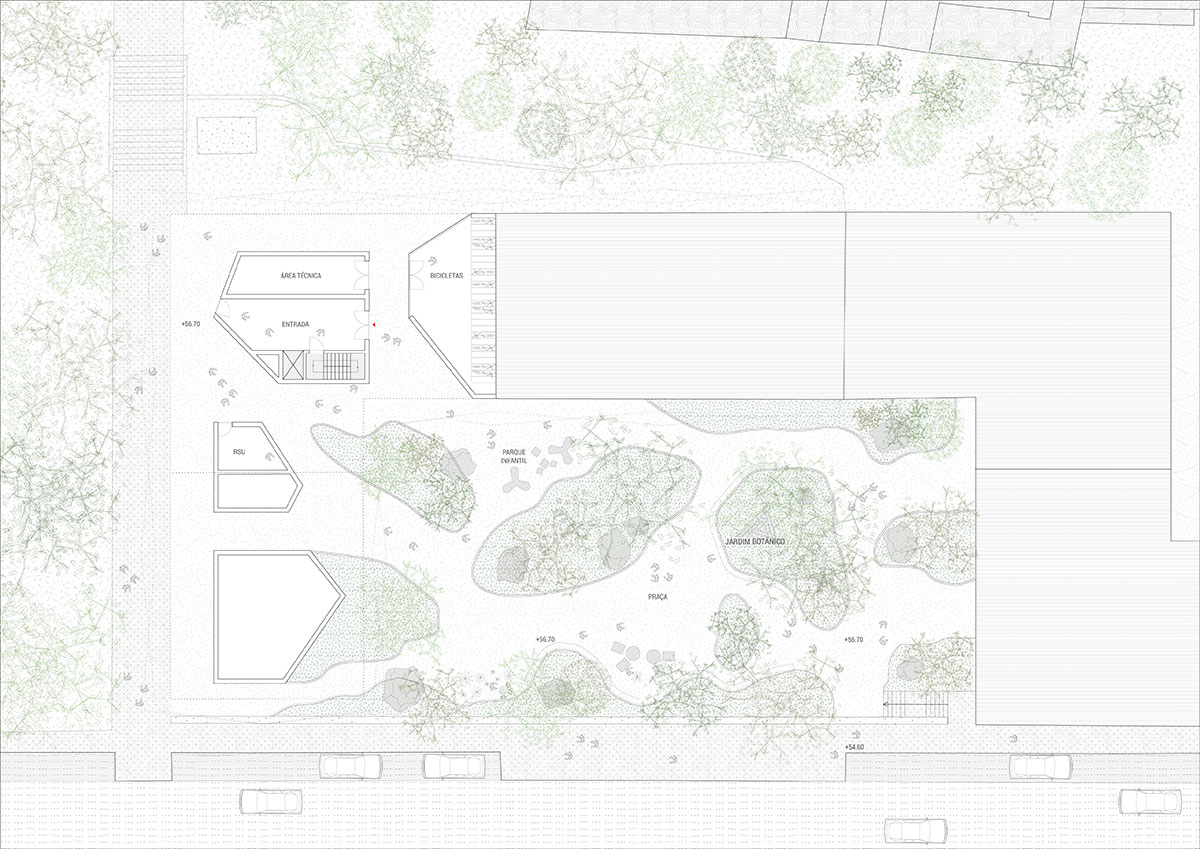
MY NEIGHBOURHOOD, MY HOME
The purpose of a building is to regulate nature, to create shelter, where we protect ourselves from the weather. It is the space where we seek to replenish what is frantically taken from us throughout the day. The home, as a concept, is formed through a watertight grid that allows the flow of human action, the unforeseen of life. It materializes without limiting. In the rigidity and pragmatism of design finds a place for the dynamics of the individual.
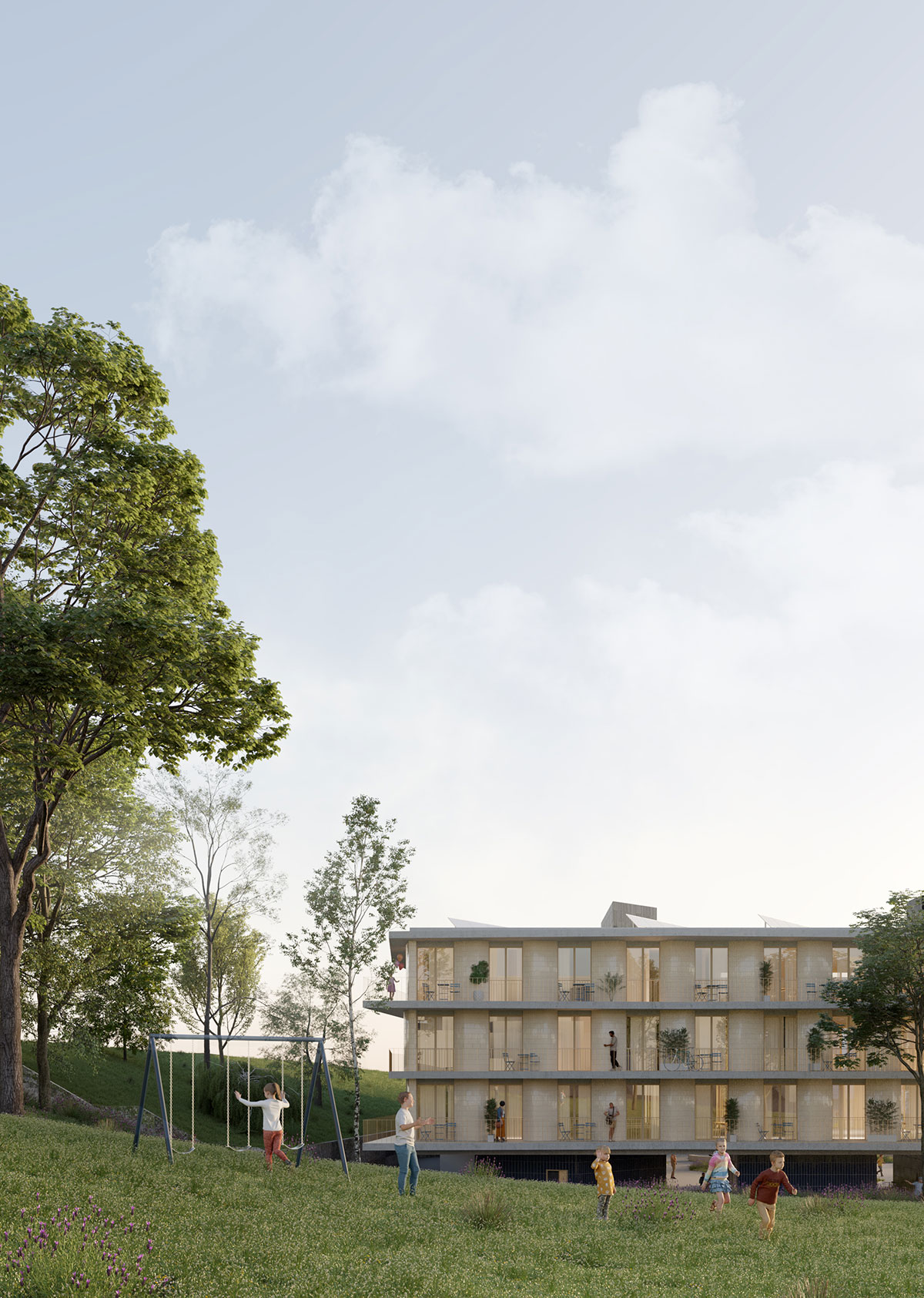
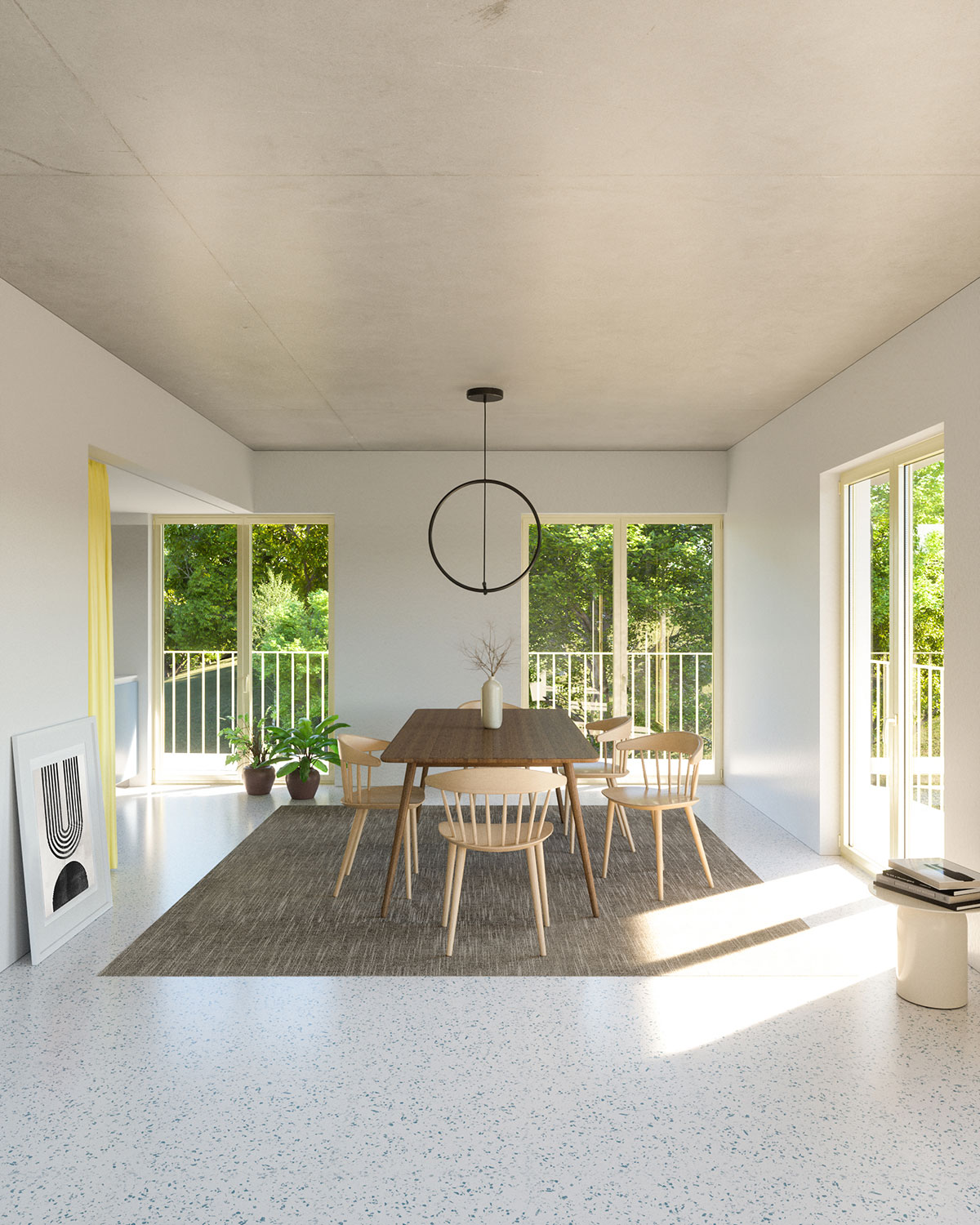
MODULE/VARIATION
Having a rule assumes that eventually an exception, a variation, will occur. The proposal sees in the vectorial understanding of the building’s movement the chance to create this variation. Using prefabricated concrete panels covered with tiles, the façade module is successively mirrored, reflecting light differently along its outline, giving it an ever-changing vibration. The balconies, also pre-made pieces, move in and out of the façade, changing the residents’ behavior, differentiating each of the apartments.
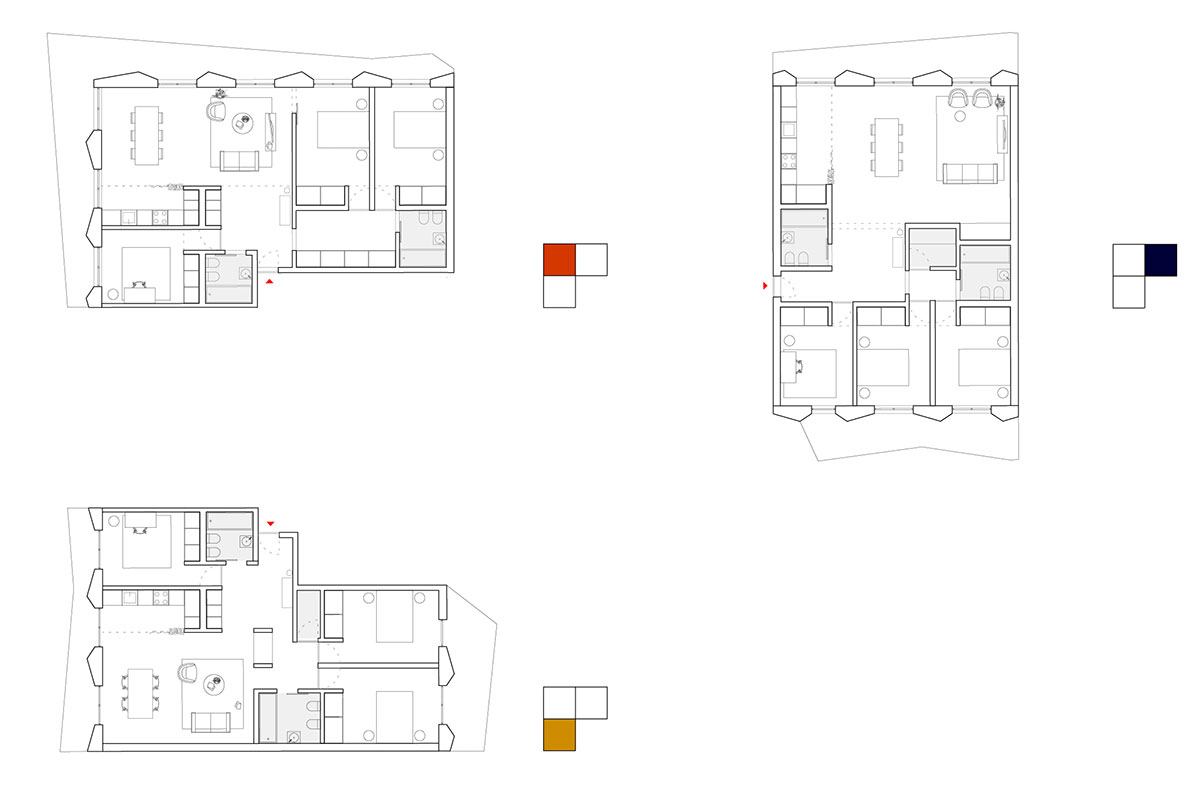
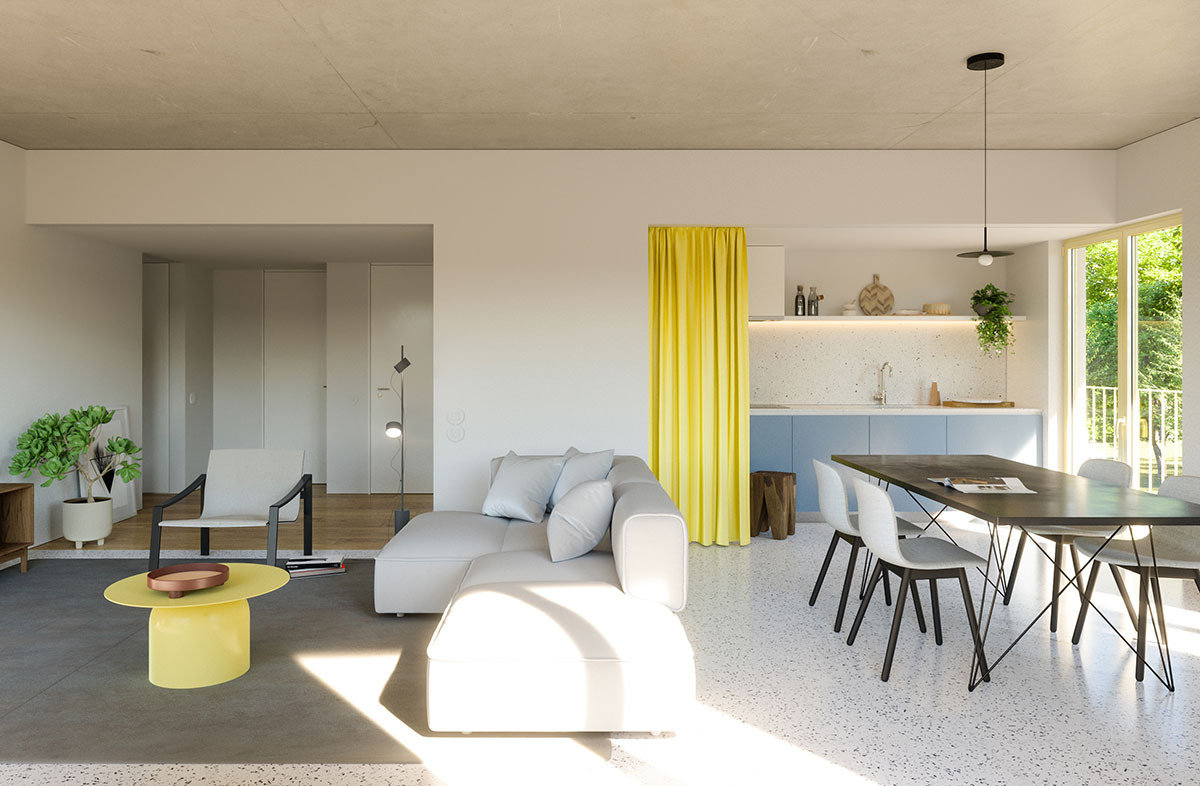
LANDSCAPE DESIGN
The proposal presented is based on a strategy inherent to the concept presented for intervention, seeking to fully respond to the program, needs and specificities of this type of public space and green spaces for collective use coherent and articulated with the entire surroundings. The proposed design for the organic outdoor spaces intends to immerse the user in a multi-sensorial experience, for which, in conceptual terms, different ‘layers’ were used – topography, water, light, vegetation and visual relationship with the surroundings.
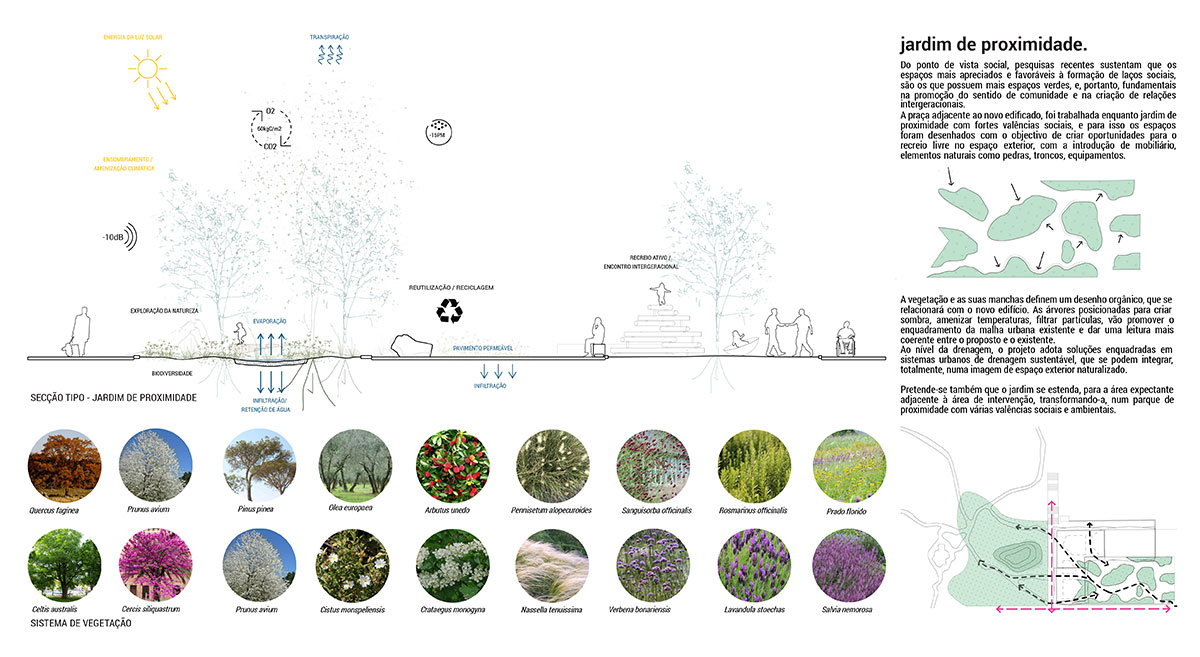
ENVIRONMENT AND SUSTAINABILITY
THE STRUCTURAL SOLUTION:
Durability is the main factor of sustainability. The quality, the scrupulous respect of the most recent recommendations of the Eurocodes regarding the constructive dispositions and crack control are the best guarantee of the extension of the useful life and the reduction of unnecessary consumption over time in maintenance, thus reducing the associated carbon footprint. The use, when possible, of prefabrication, the use of recycled materials such as ordinary recycled steel reinforcement or recycled aggregates in the production of concrete are key factors that contribute significantly to the reduction of carbon consumption.

THE FACADES:
The facades are planned to be prefabricated in reinforced concrete thus ensuring uniformity of appearance. The entire exterior perimeter will be provided with a mesh (vertical and horizontal) of precast concrete bollards ensuring compatibility of deformations between floors. In a second plan, the façade panels are also expected to be prefabricated in concrete using a mixture of recycled lightweight aggregates and cork in order to reduce weight, reduce cement consumption and improve the ecological footprint, considerably improving the thermal insulation conferred.
ENGINEERING PROJECT
The proposed HVAC project seeks to favor centralized systems as a way to take advantage of economies of scale, and more energy efficient solutions, including those using renewable energy-based systems, whenever economically feasible. The building will be certified by the National System for Energy and Indoor Air Quality Certification of Buildings (SCE).
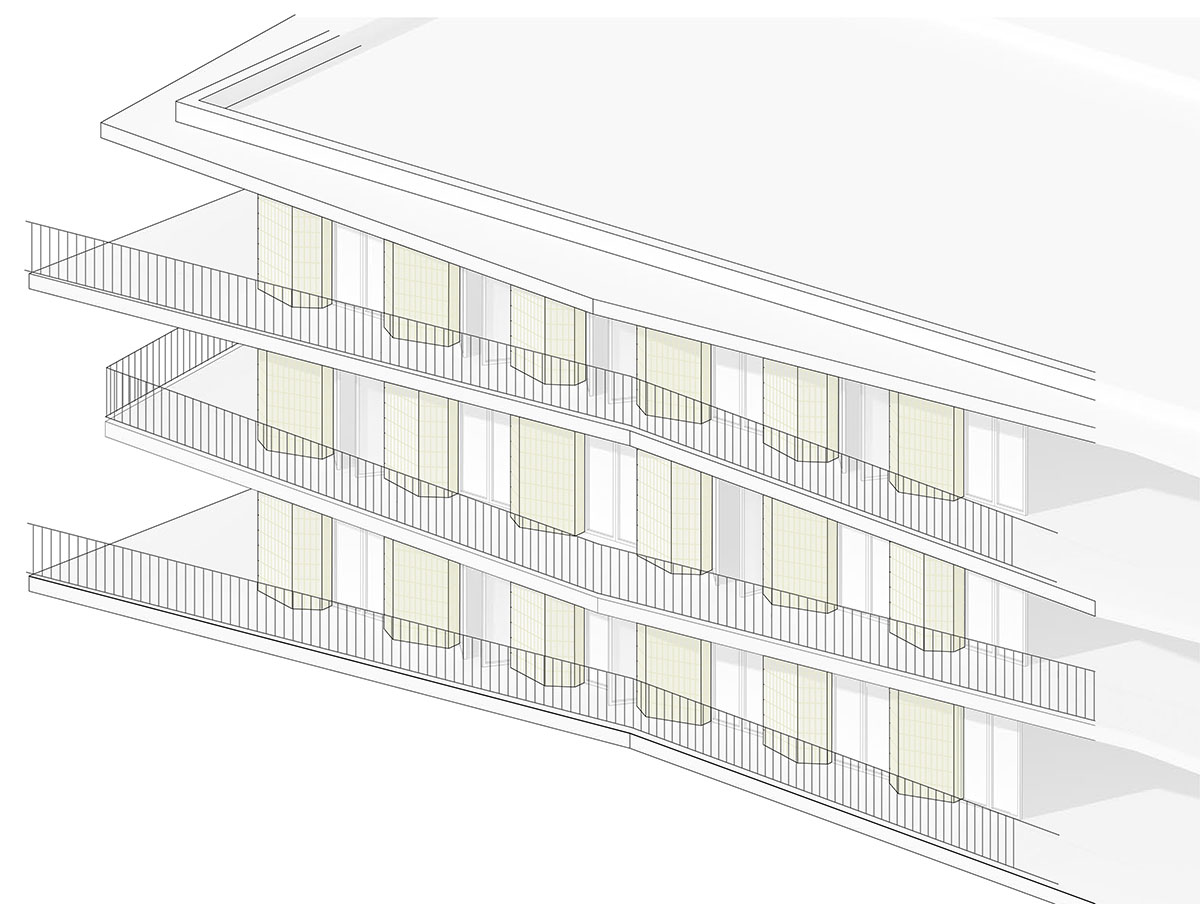
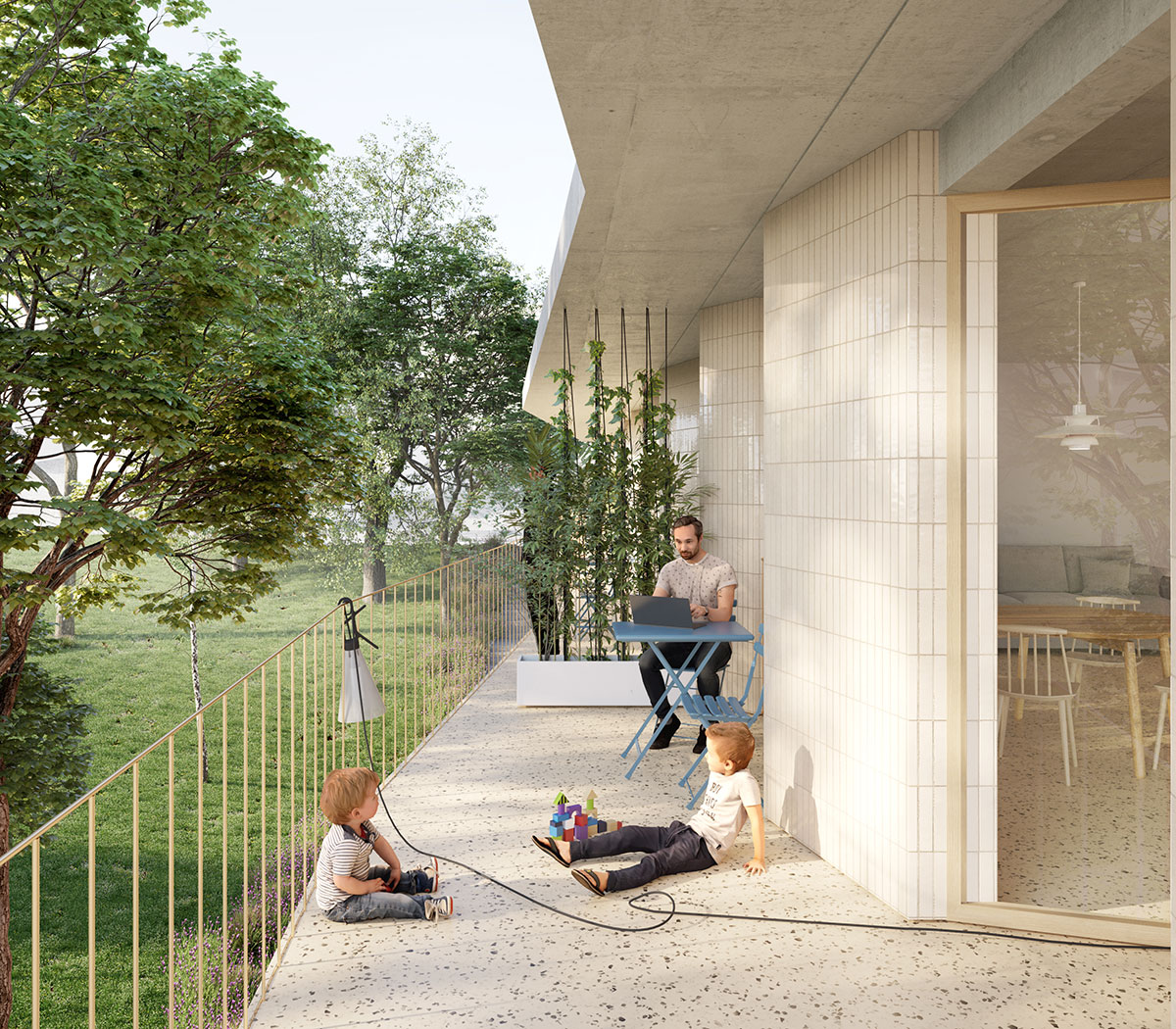
SOLAR PROTECTION/GLAZED AREAS
The proposed building will also be equipped with an external solar protection system, in the glazed areas, with an external shading screen, in order to reduce direct radiation into the interior of the building, thus avoiding an excessive increase of energy for cooling. The combination of the glazed spans with external solar protection still allows a good natural lighting of the interior spaces, drastically reducing the electricity consumption with lighting, and on the other hand avoiding unnecessary solar and internal gains in the cooling season. The strategically located glazed windows allow for good capture of solar gains in the heating season, resulting in a very interesting passive heating of the building.

RENEWABLE ENERGY
For the heating of the hot water, solar thermal panels associated with monoblock-type heat pumps will be provided. One system of this type will be installed per building unit. As a complement to the renewable energy system, it will also be proposed the installation of photovoltaic solar panels for the production of electricity to improve the energy rating and reduce electricity consumption.
