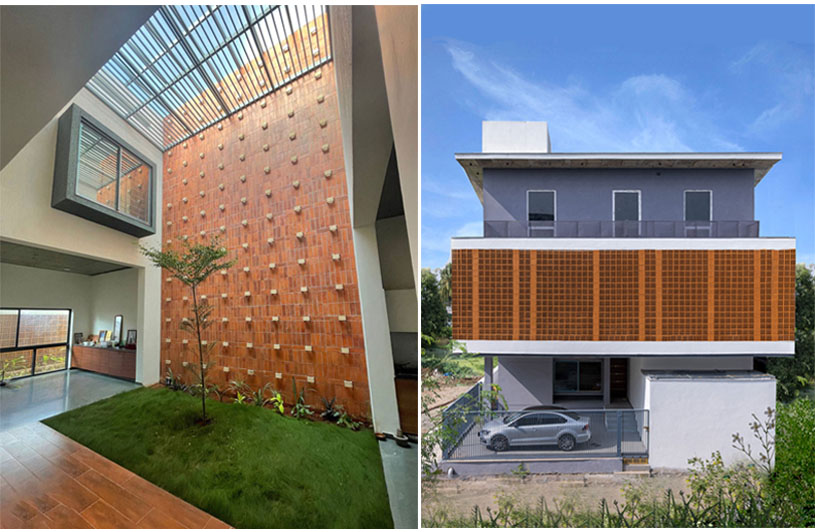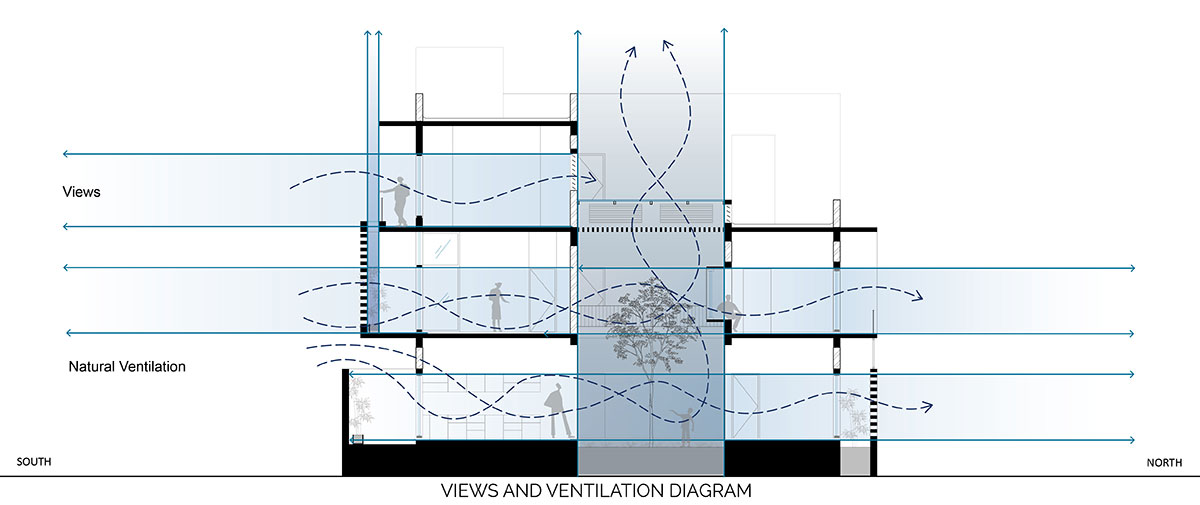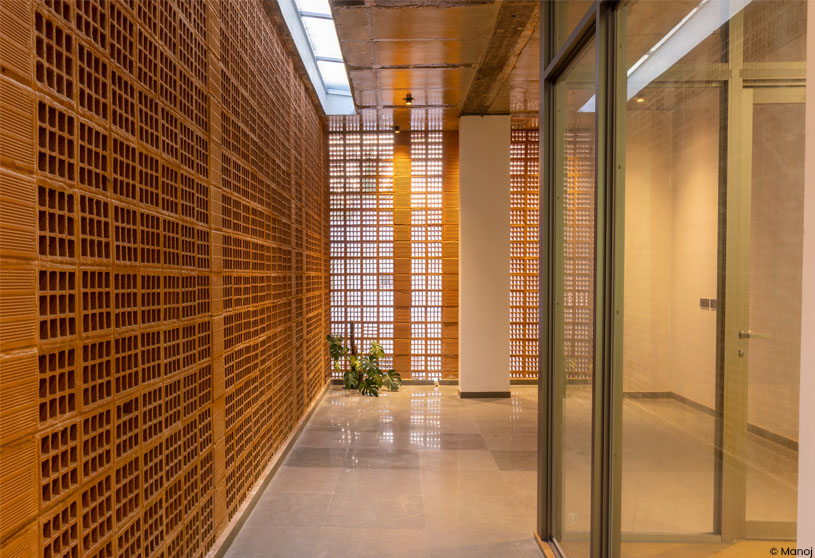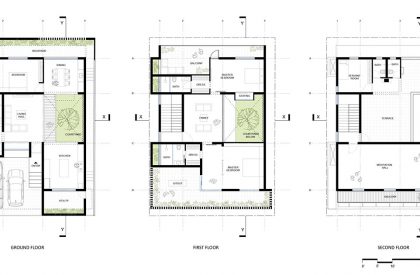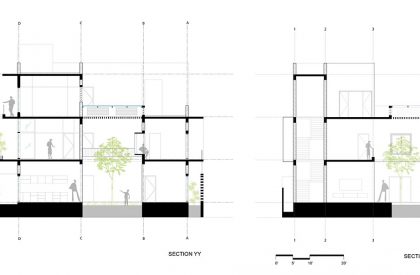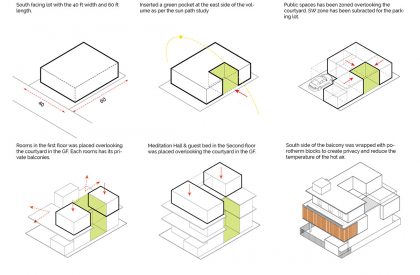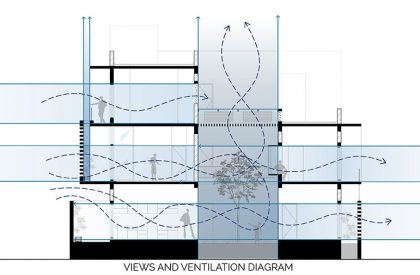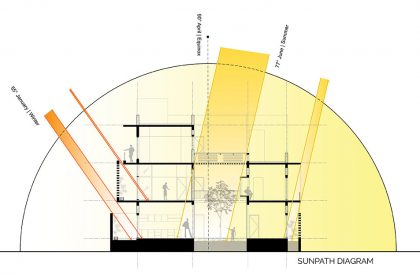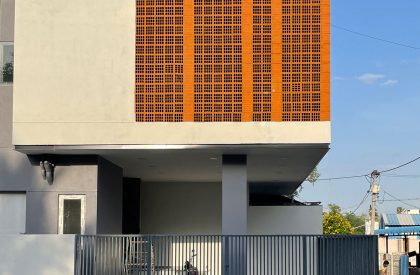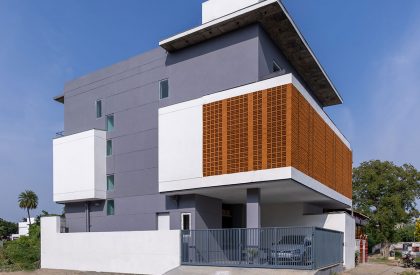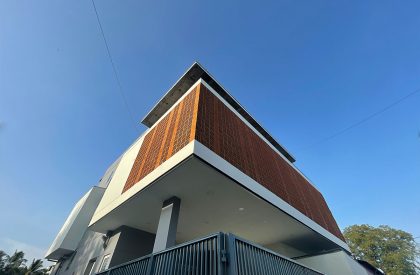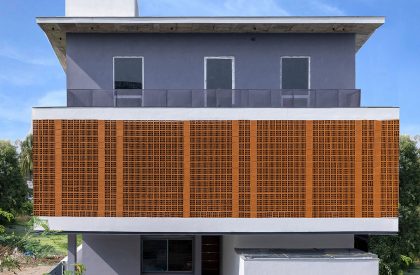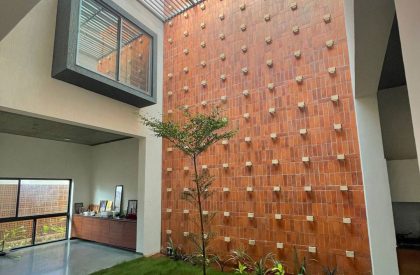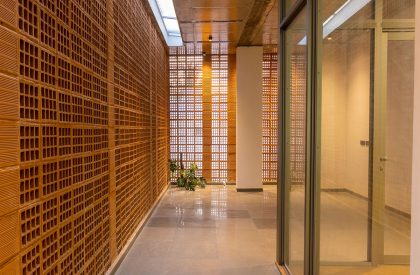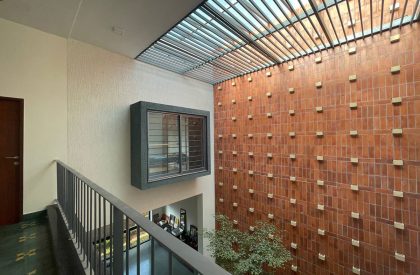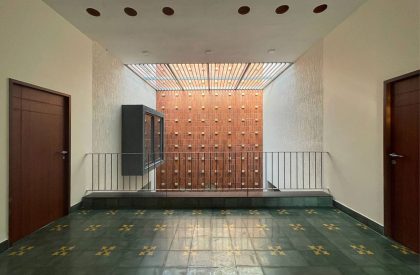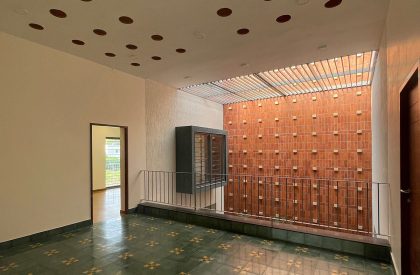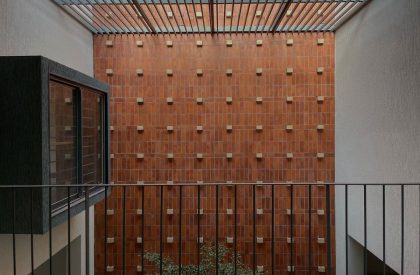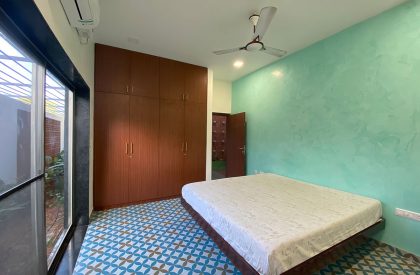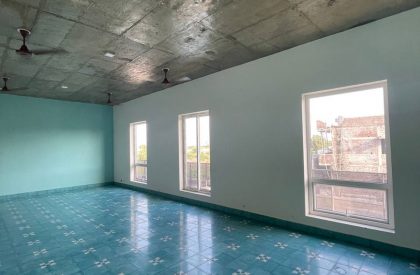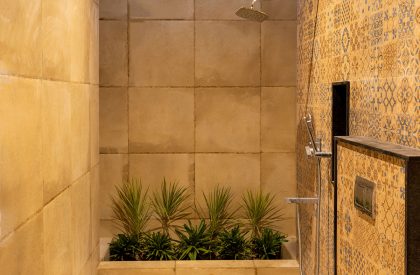Excerpt: POROHAUS, designed by Unbox Architecture, is a practical and cozy home with three-bedroom suites for the family, a nice yard and maximum privacy. The design eliminates the environmental “noises” and creates an urban villa with maximal privacy. The house has a compact layout and a modern style, keeping the three facades relatively sealed and using a courtyard for natural light and ventilation into the house.
Project Description
[Text as submitted by architect] After years of dreaming about a spacious and private house, this family decided to leave their apartment and build a customized home in a quiet neighbourhood in Samayapuram, Trichy. Right after choosing their lot, the family approached Unbox architecture with a clear vision – a practical and cozy home that includes three-bedroom suites for the family, a nice yard and most importantly – lots of privacy.
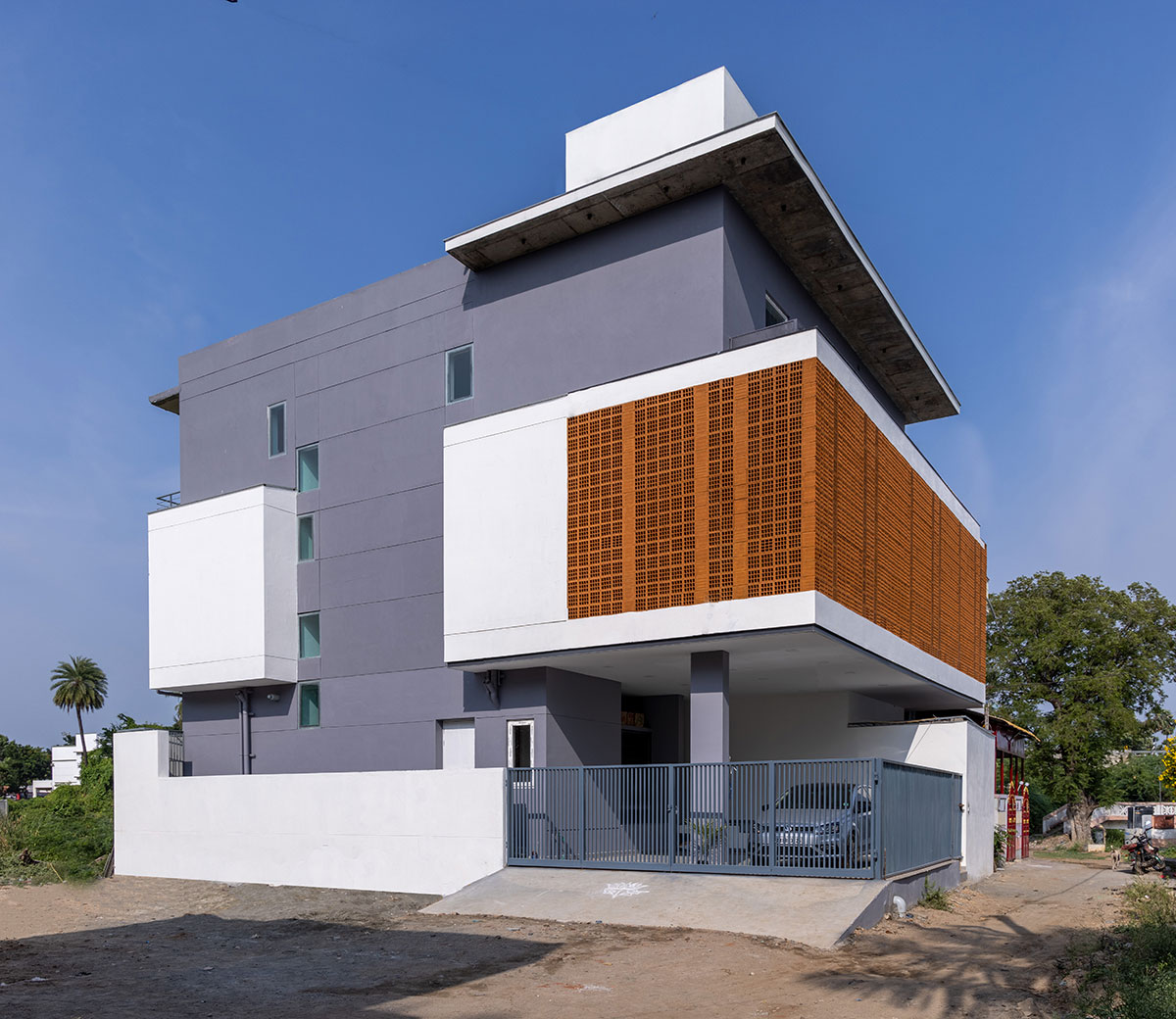
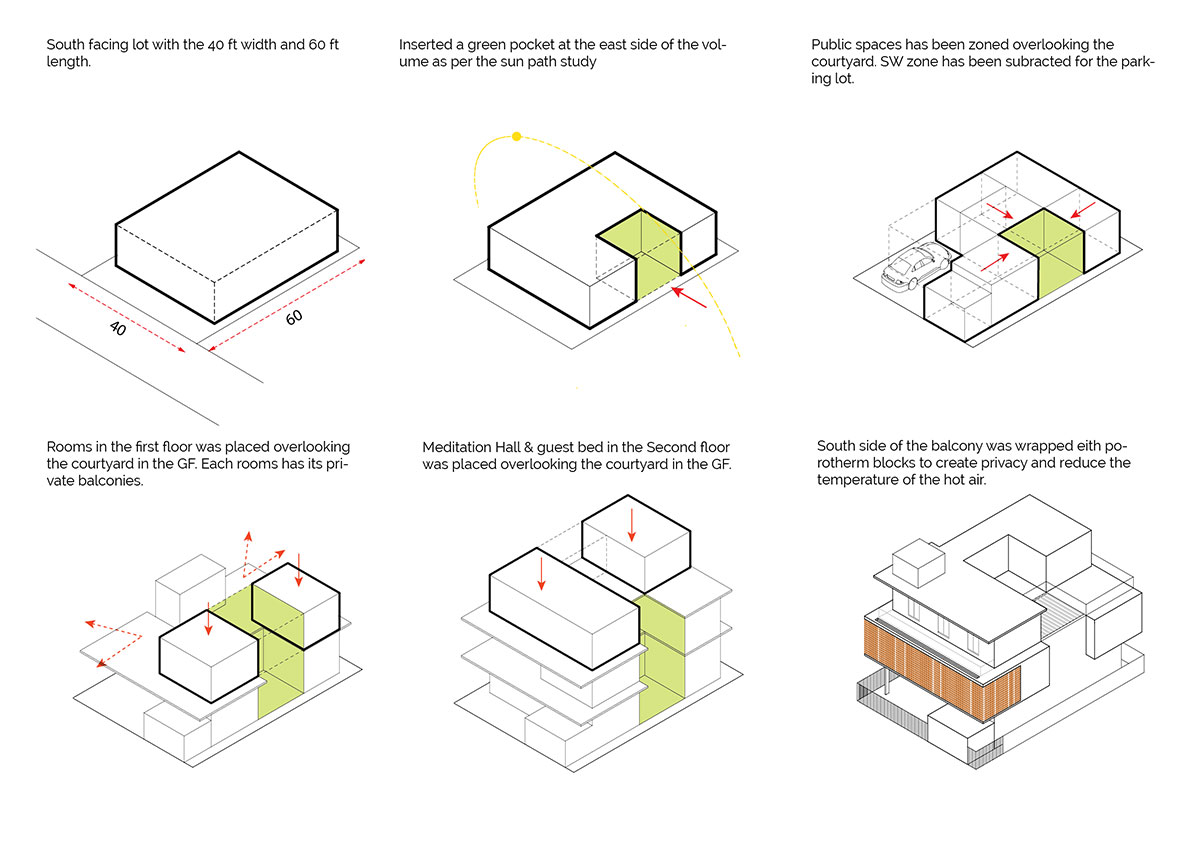
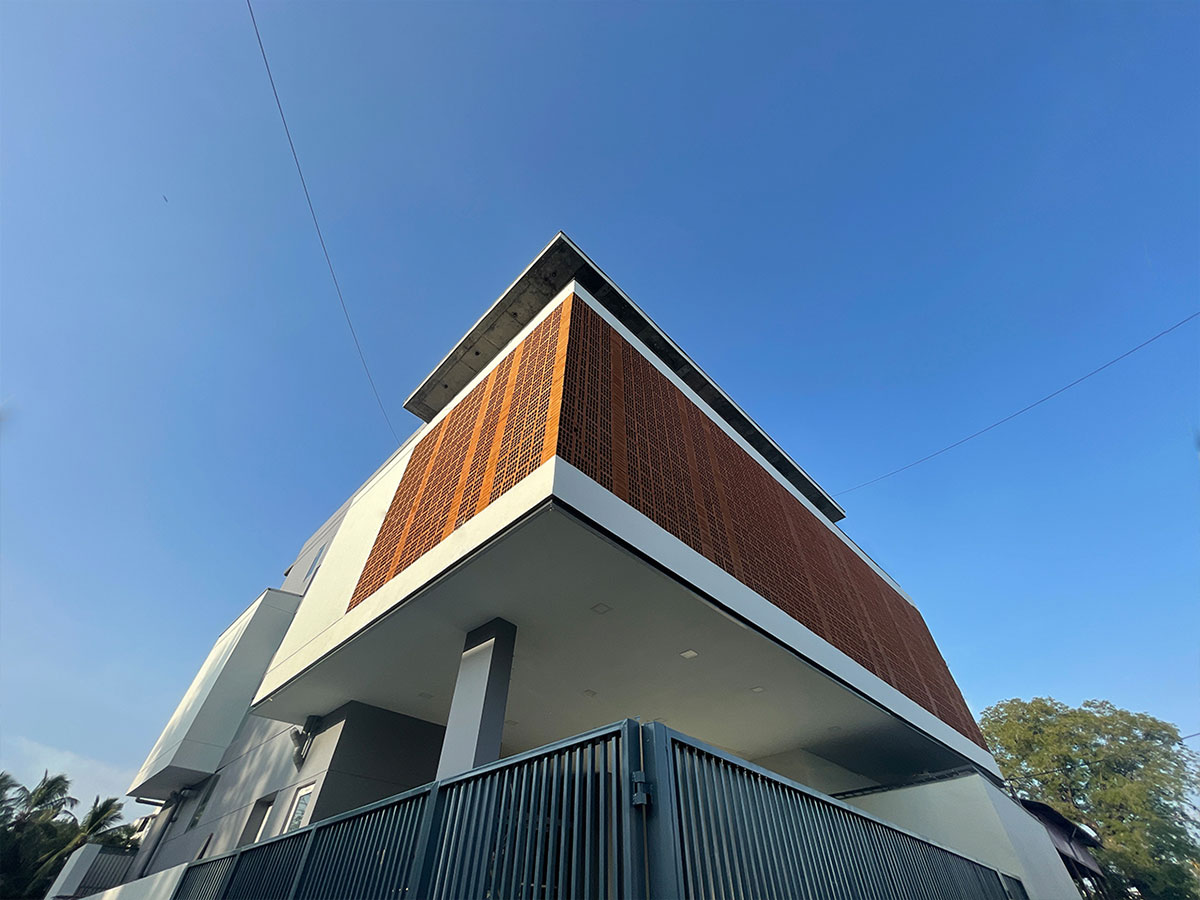
The family’s request for privacy in these urban surroundings – full of private houses and apartment buildings – challenged the architects and acted as their primary focus in planning and designing the house. The lot is 40′ x 60′ = 2400sq.ft, with a South facade. The architects wished to eliminate the environmental “noises” and create an urban villa with maximal privacy.
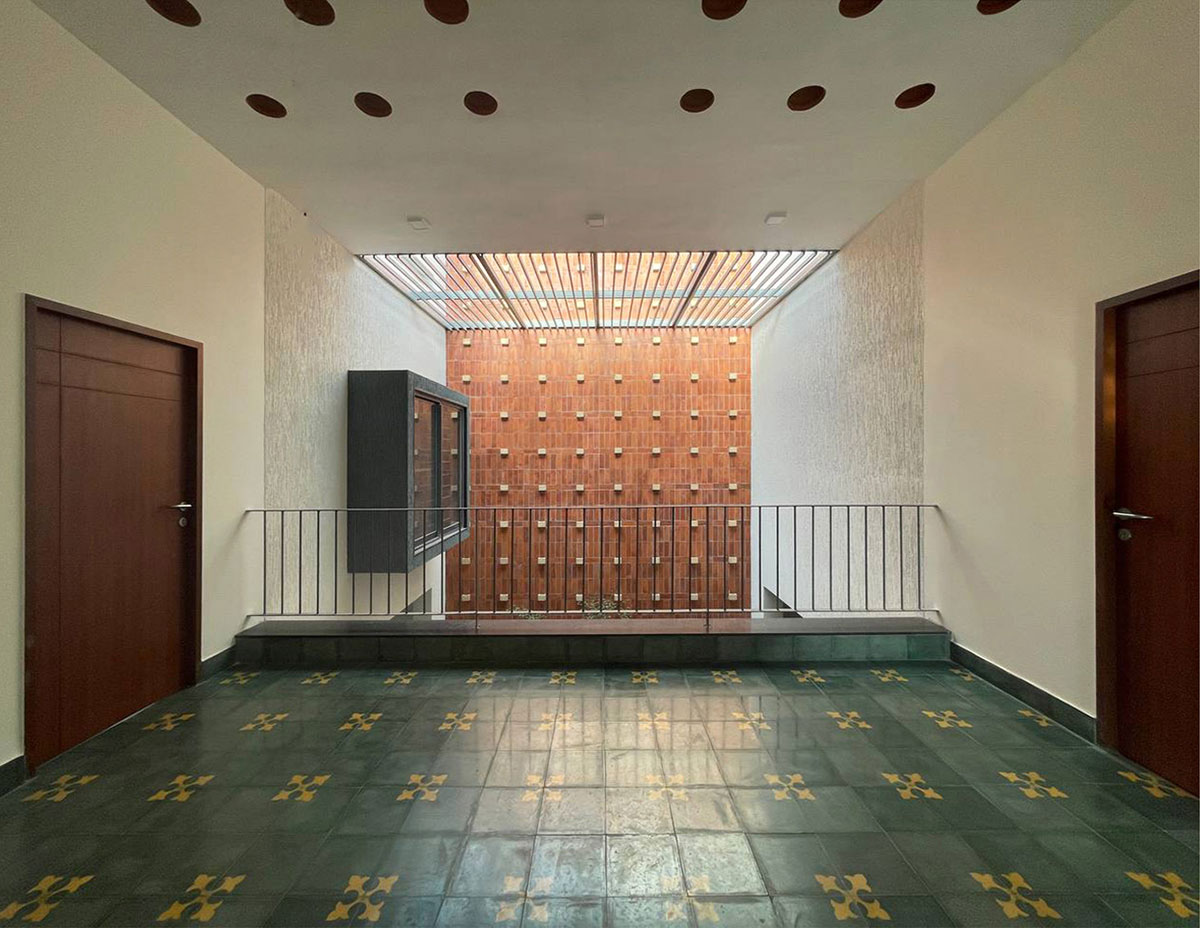
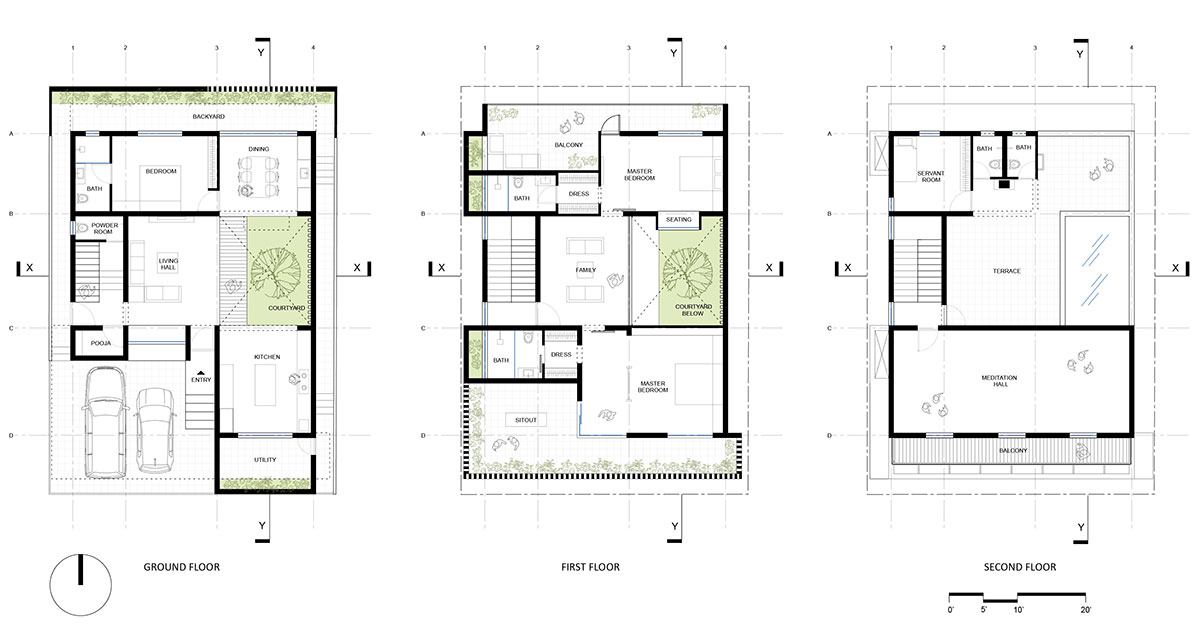
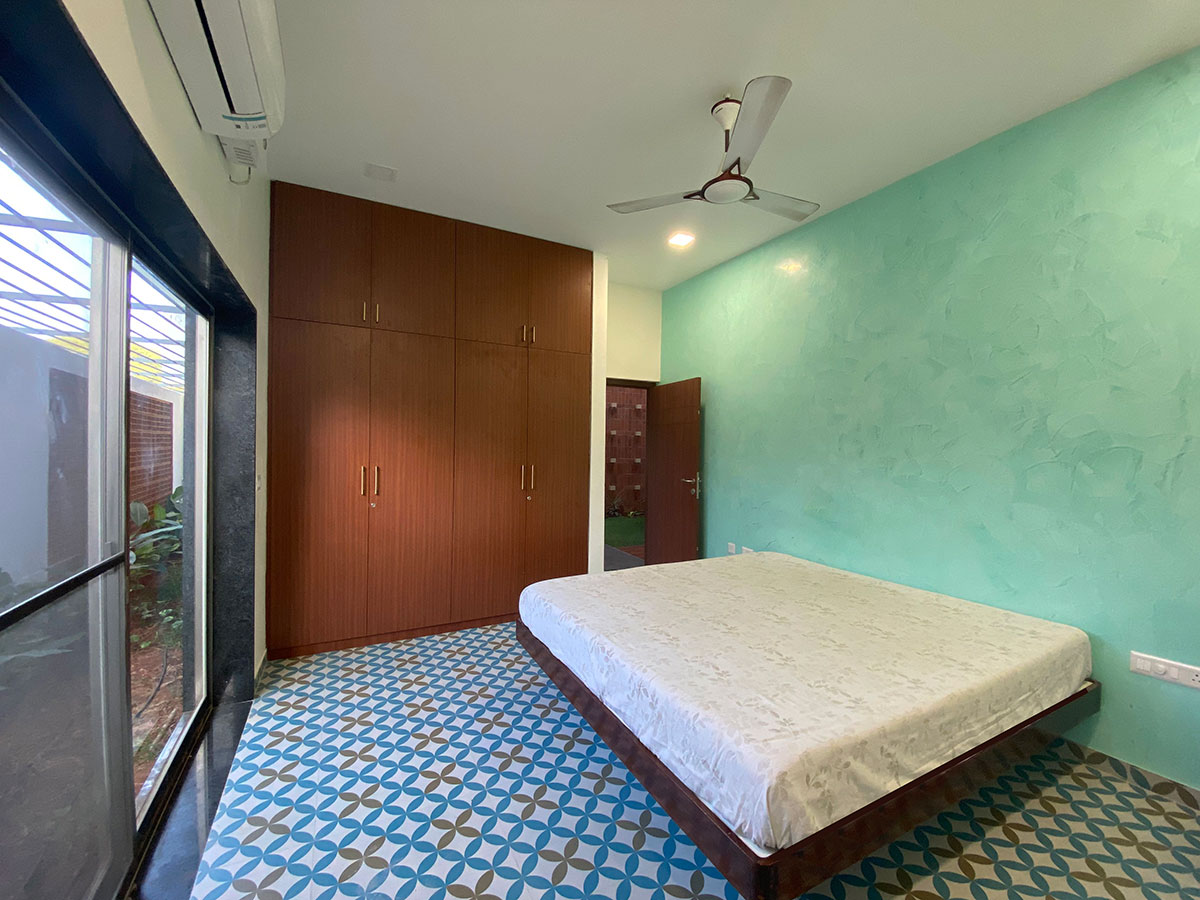
Therefore we designed a compact layout and a modern style, keeping the three facades relatively sealed and using OTS for natural light and ventilation on the first floor. We opened up the south facade on the second floor with windows that overlook the beautiful sky.
