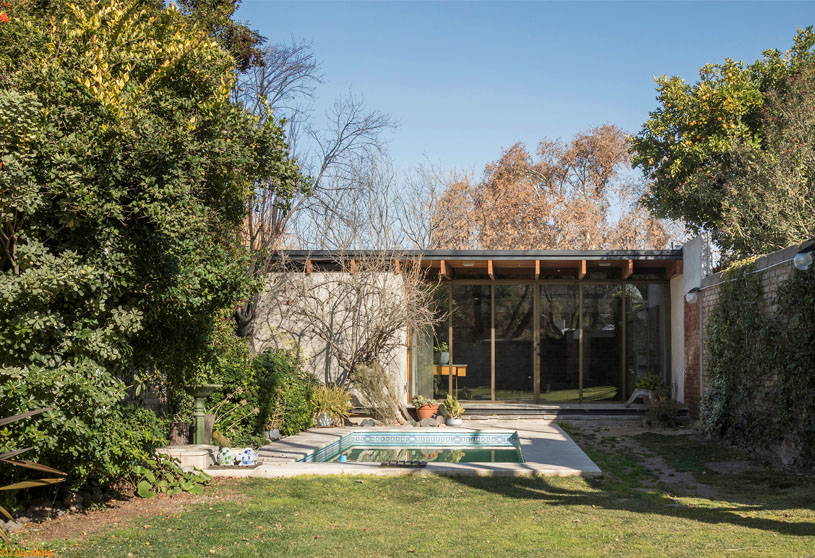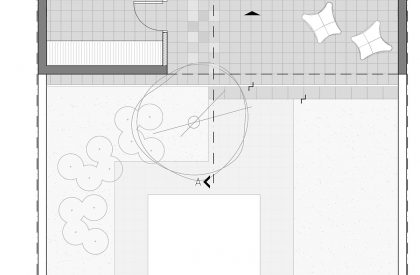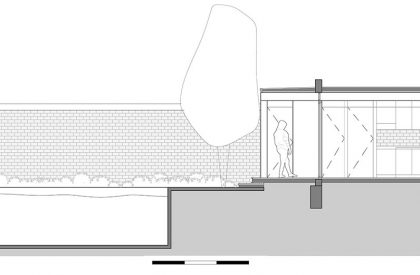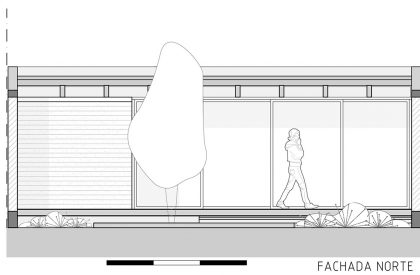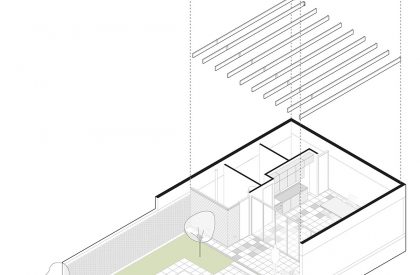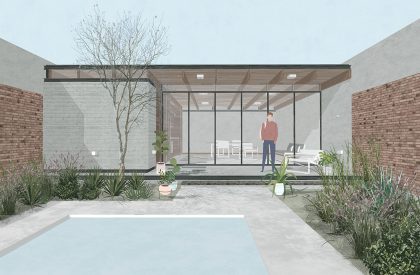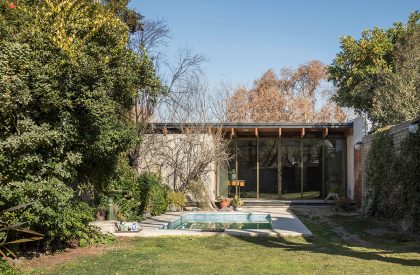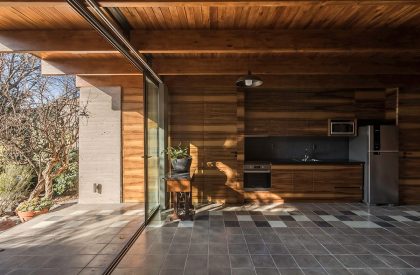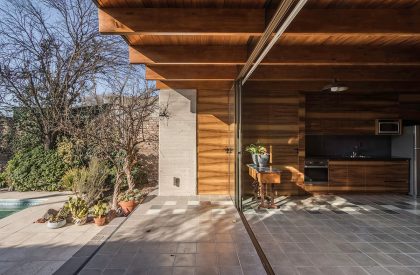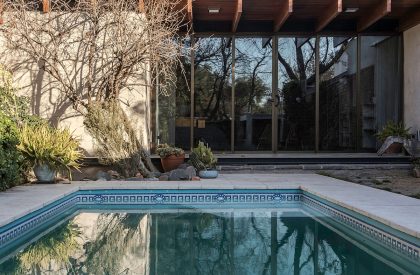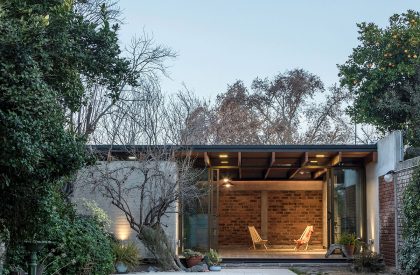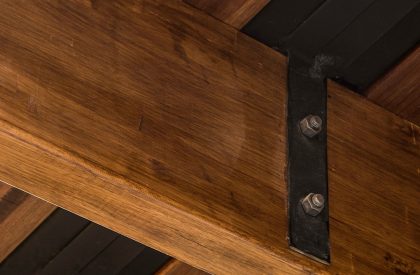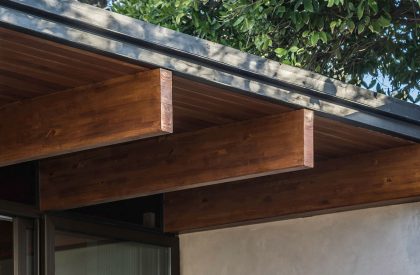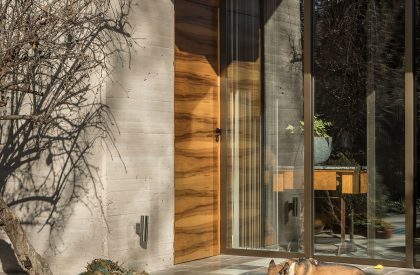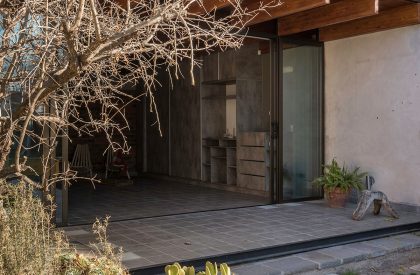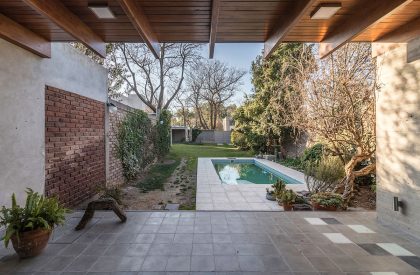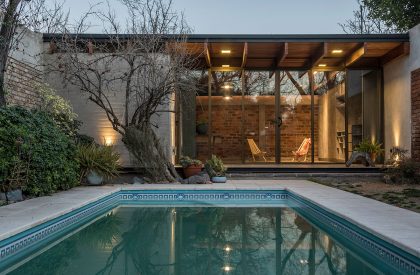Excerpt: Quincho Para Facundo by Primer Piso Arquitectos is a residential project for an autonomous multi-use space designed for various activities such as sleeping, cooking, meeting, storing and washing clothes. The project utilizes noble simple materials that offer warmth and durability. The interior opens up to the garden and pool by a large side-to-side window, which gives the space a sense of expansion.
Project Description
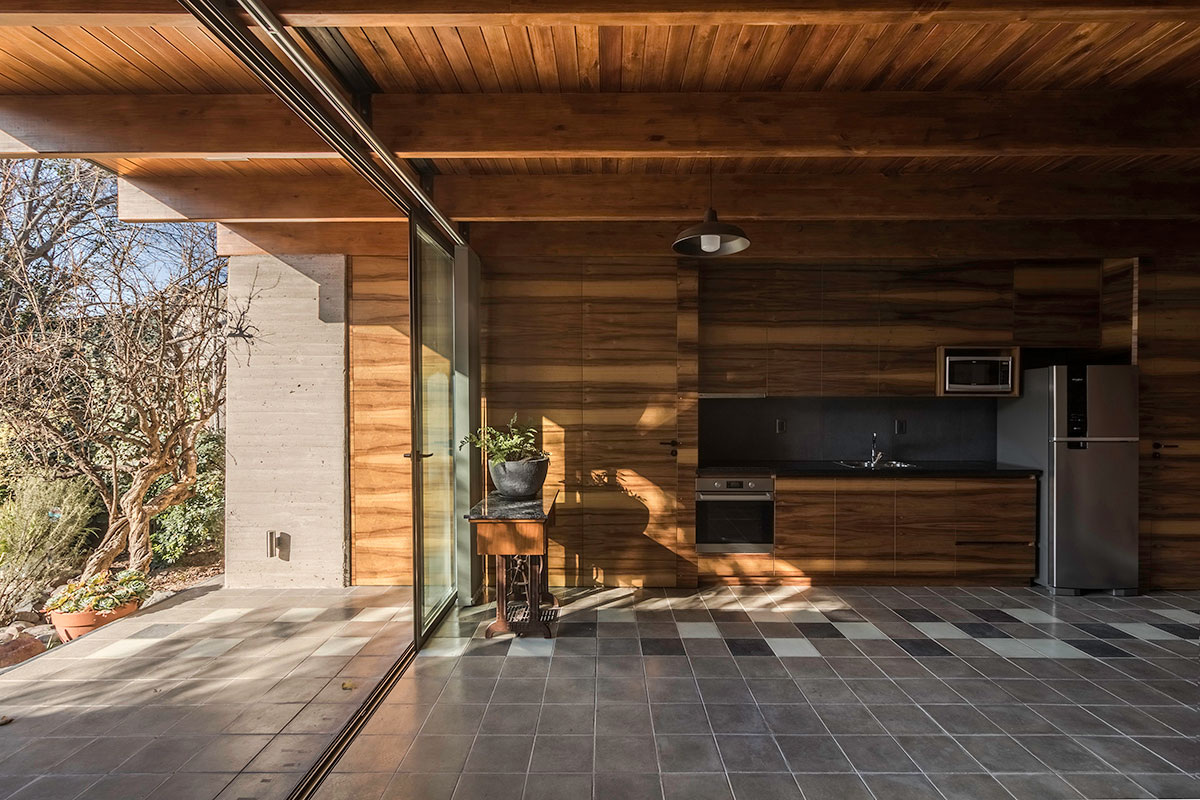
[Text as submitted by architect] The barbecue area for Facundo is located in a residential neighborhood of the City of Mendoza. The work originates from the need to incorporate into the house an autonomous multi-use space, in which activities such as sleeping, cooking, meeting, storing, washing clothes, among others, can be carried out.
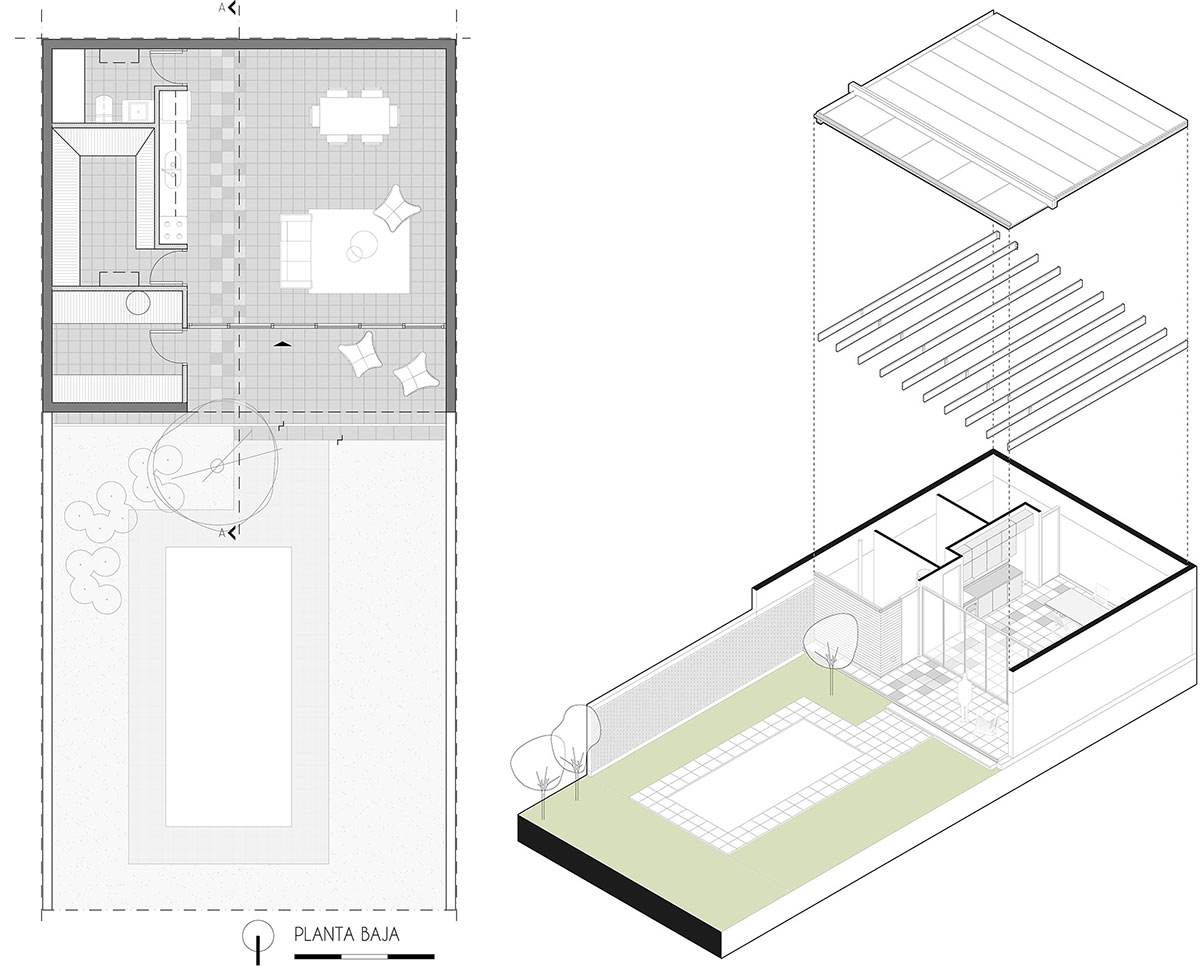
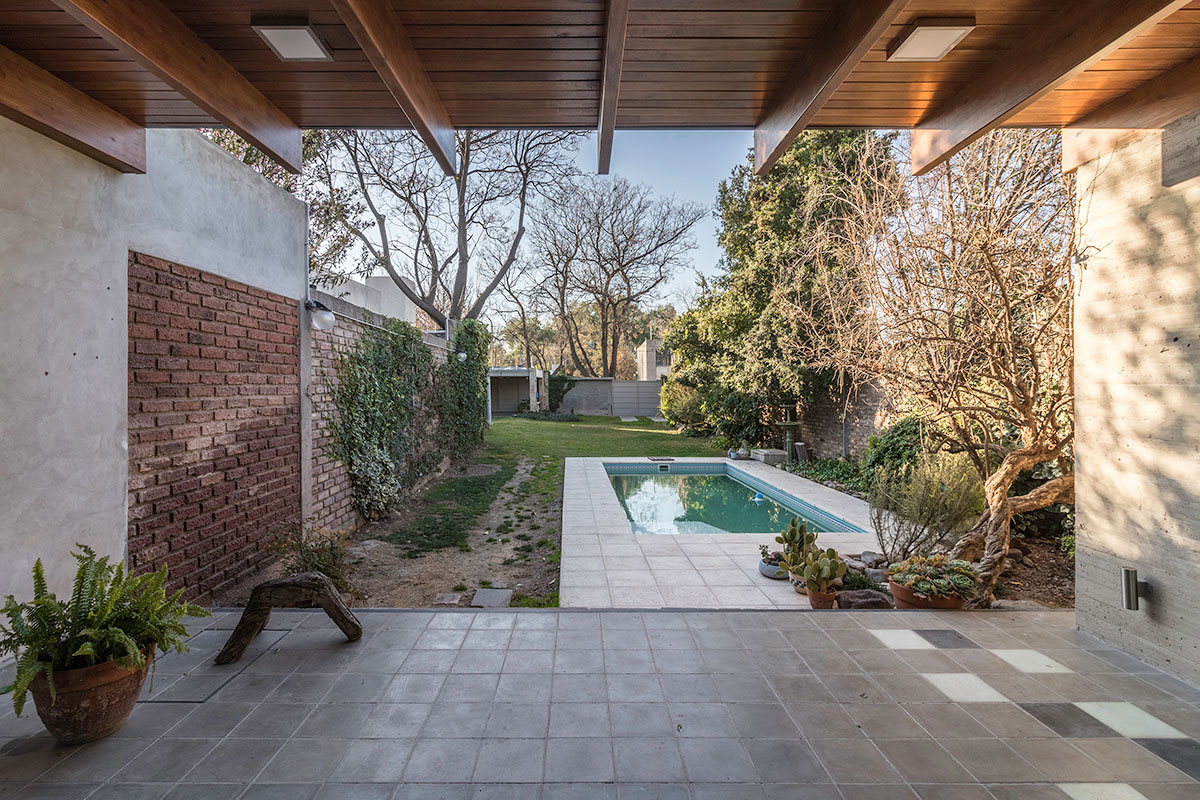
The clients’ requirements for the new enclosure were: the conservation of the existing vegetation in the garden and at the same time creating a space completely independent of the pre-existing house.
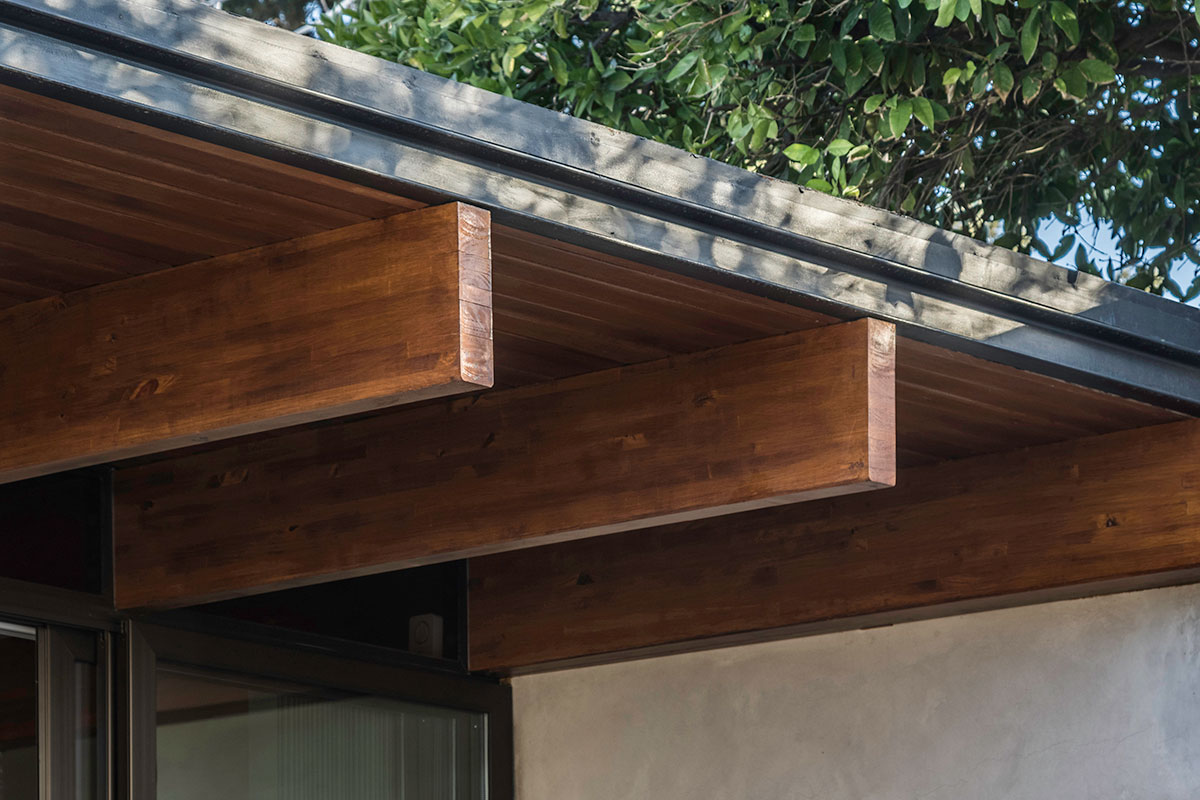
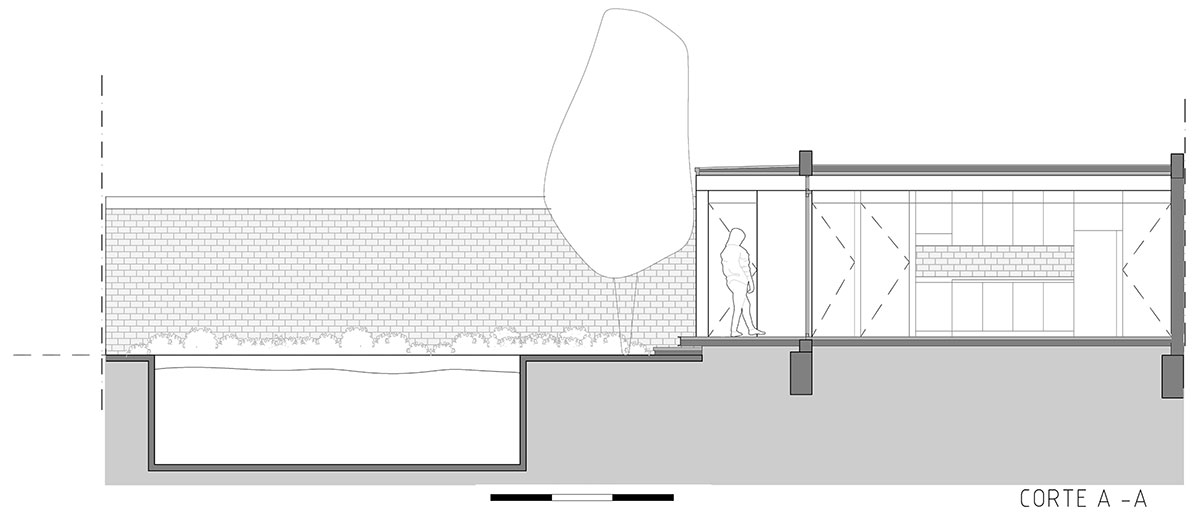
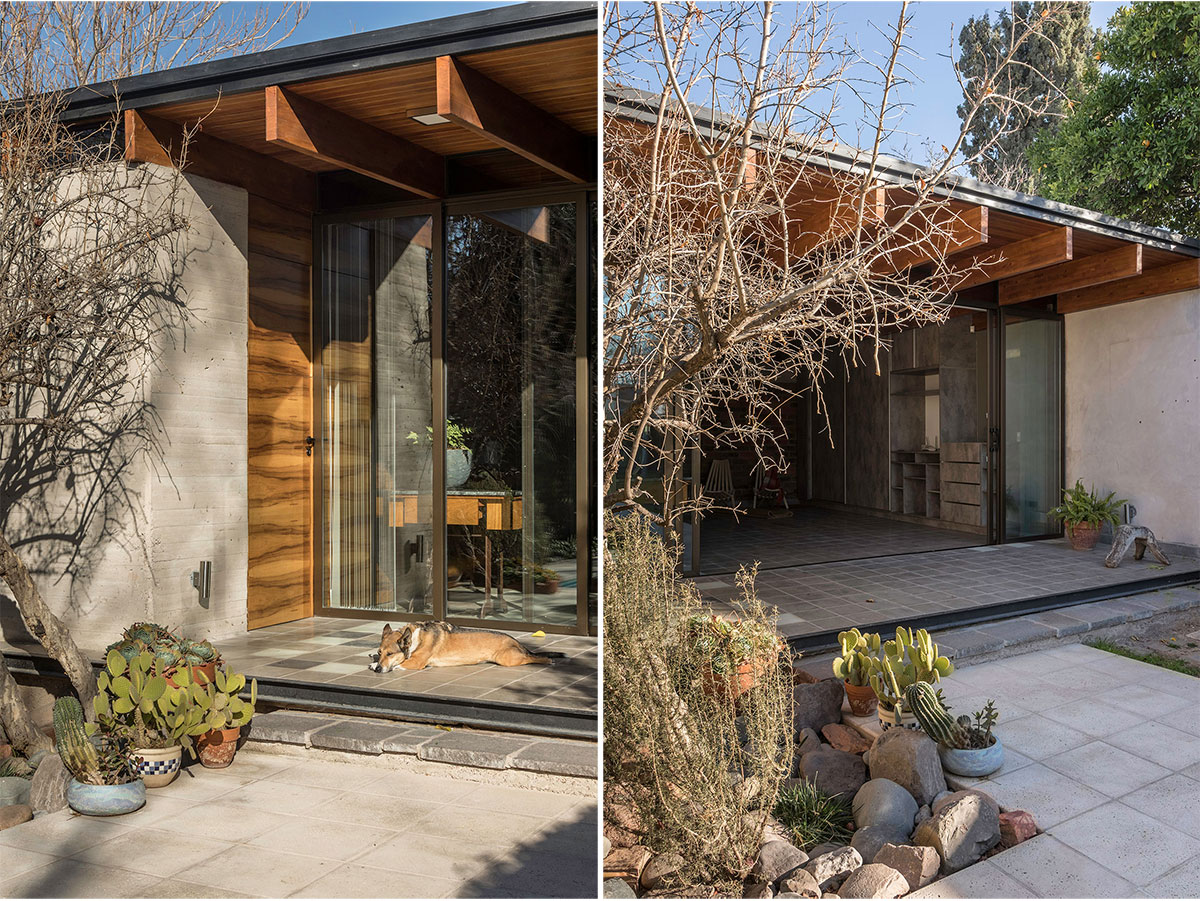
The unused bottom of a neighboring land acquired subsequently and all its existing party walls would be the container for the new program, with an area of 70.80m2, 8m x 8.80m. It was proposed, by means of a metal portico that would support hanging wooden straps and a light sheet metal cover, to respond to the program and make the most of the views of the garden, its plants and a pool that was already on site.
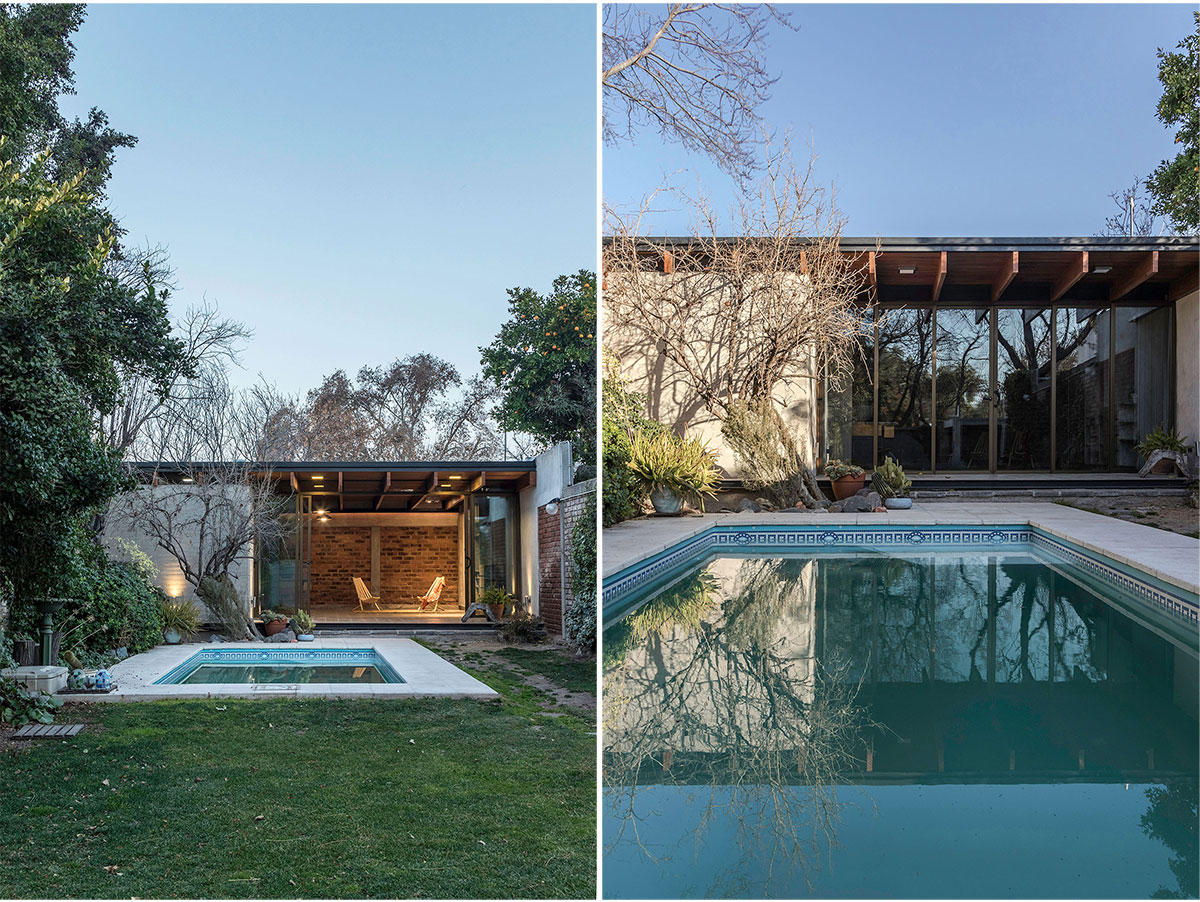
The roof houses, towards one side, a storage and services block. (Storage room, laundry room, pantry and full bathroom) that is hidden behind an old pomegranate tree and a concrete partition.
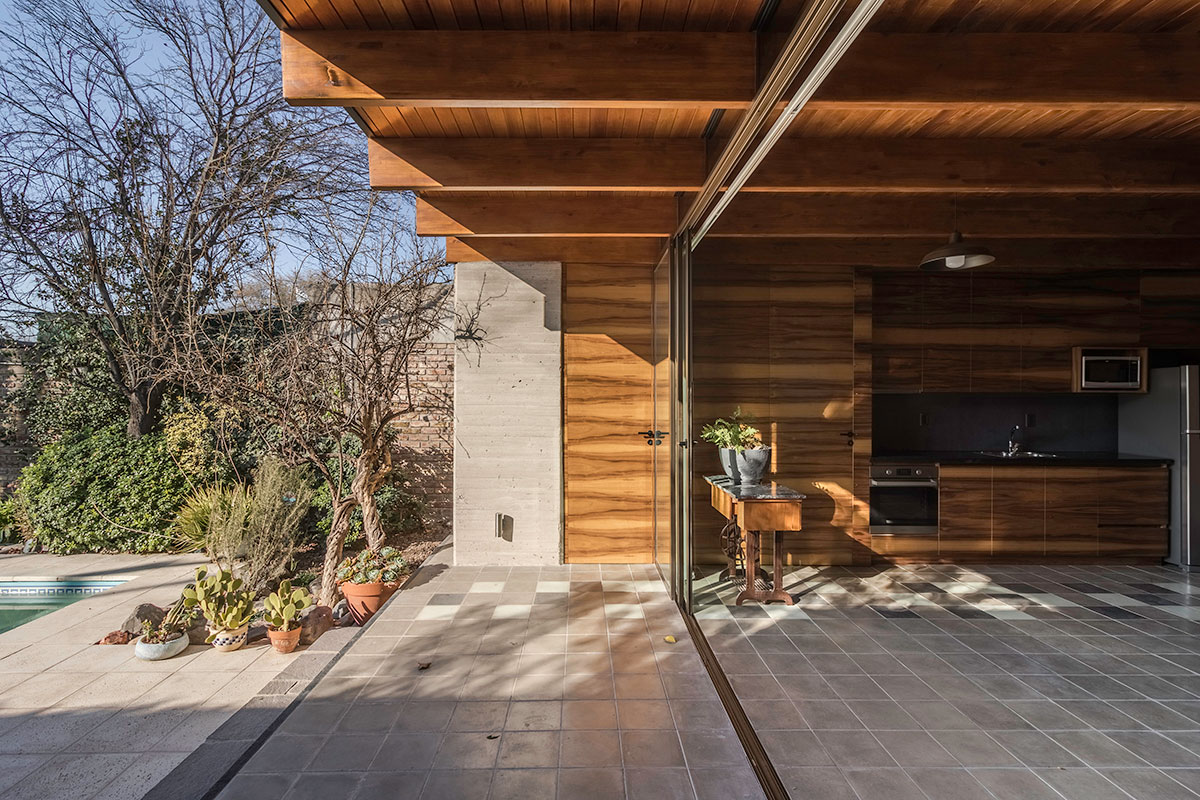
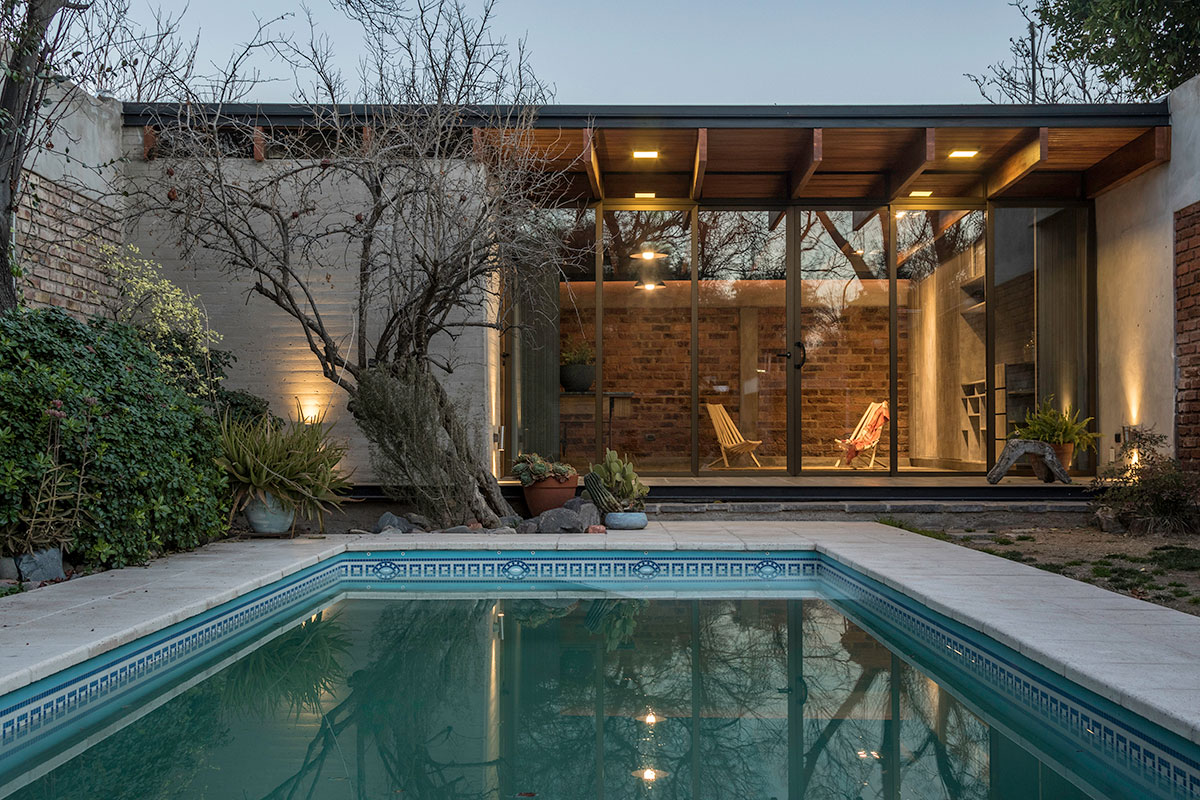
The materials used in the work are simple and noble, providing warmth and resistance to the passage of time. The floor is made of limestone tiles, the roof is made of wood and sheet metal, a reinforced concrete wall and a laurel veneered piece of furniture that encompasses the kitchen and hides access doors to the service areas. In contrast, a large side-to-side window with full opening towards the front of the land that generates a feeling of expansion and spaciousness, connecting the interior with the garden and the pool.
