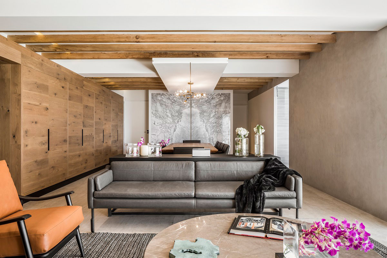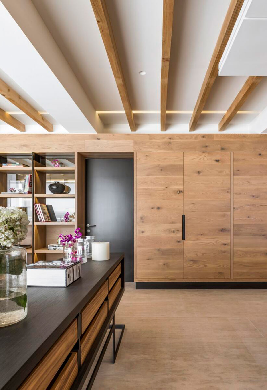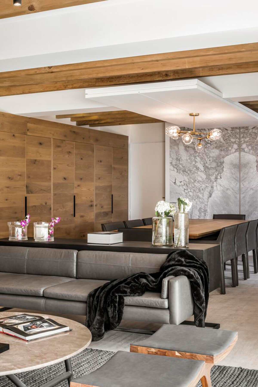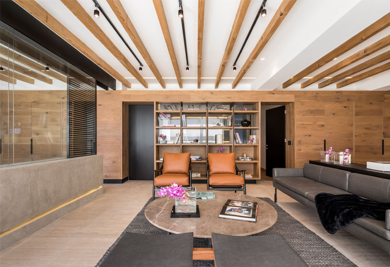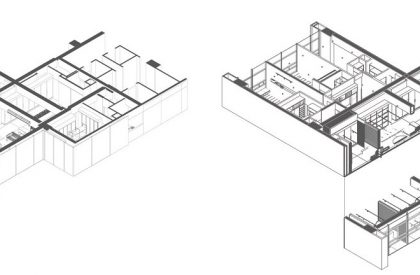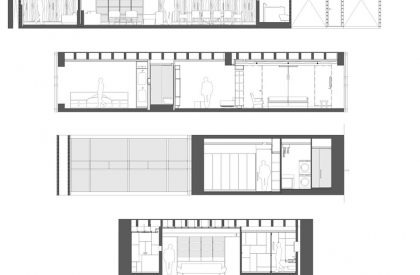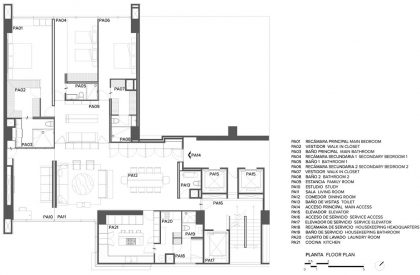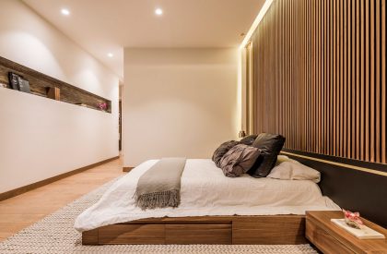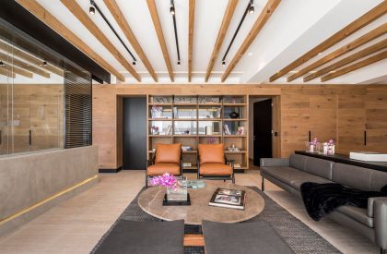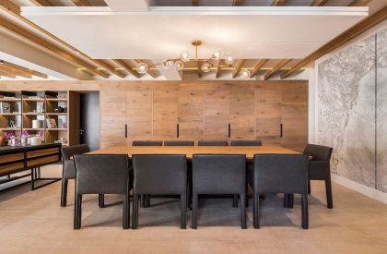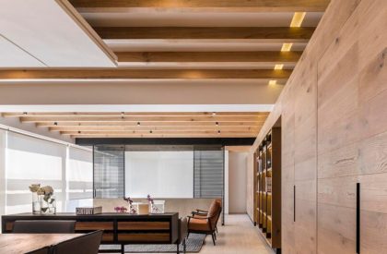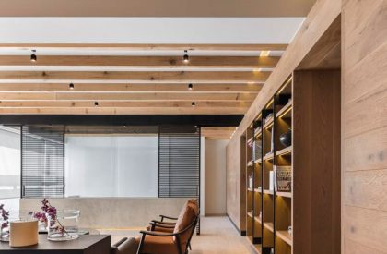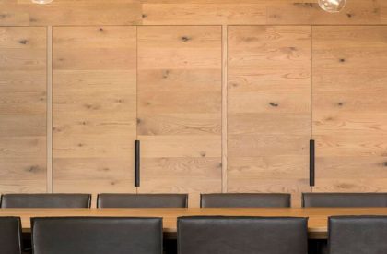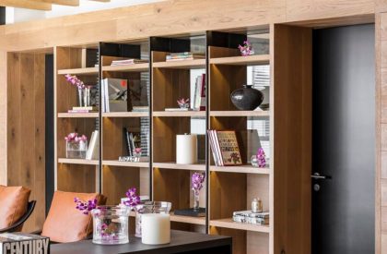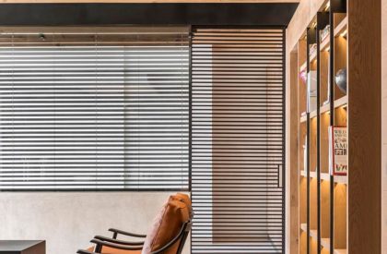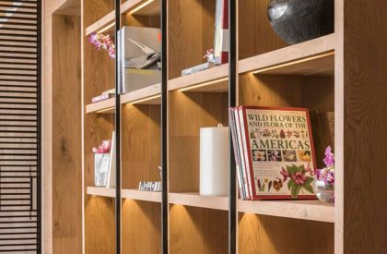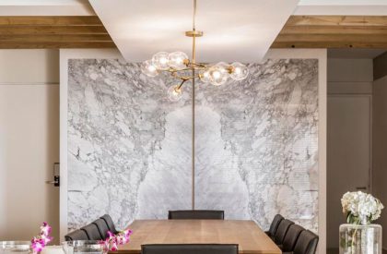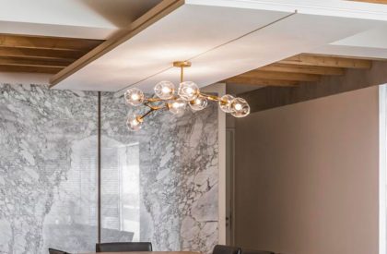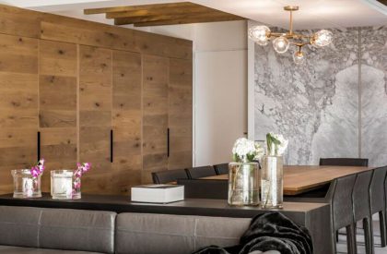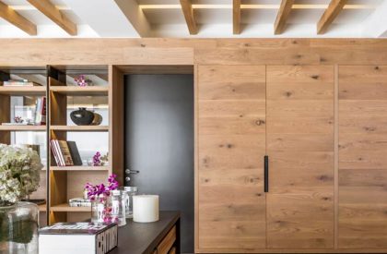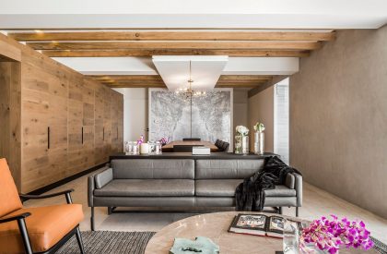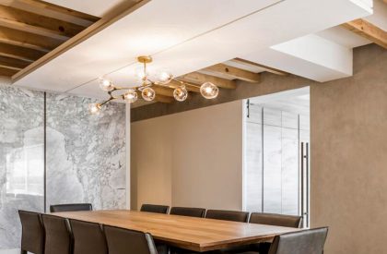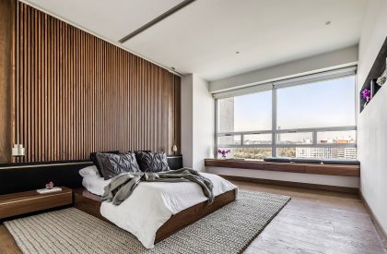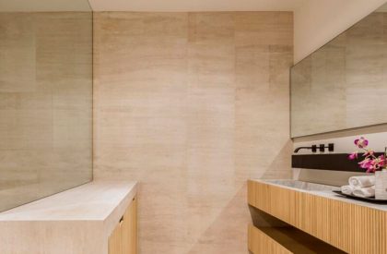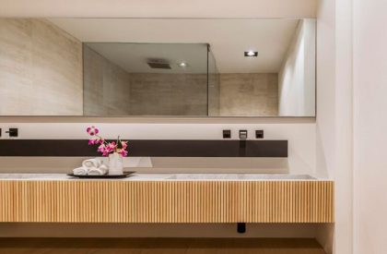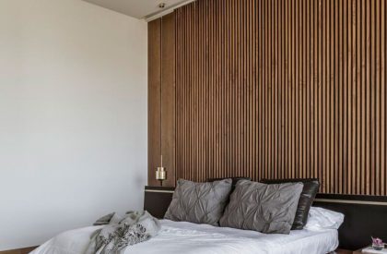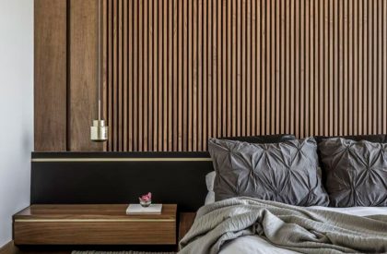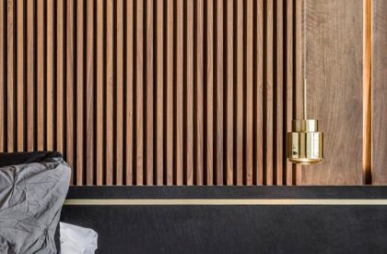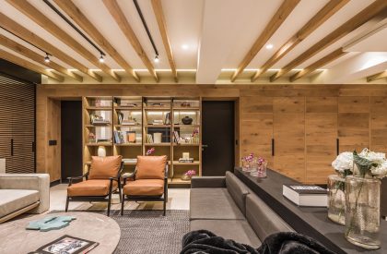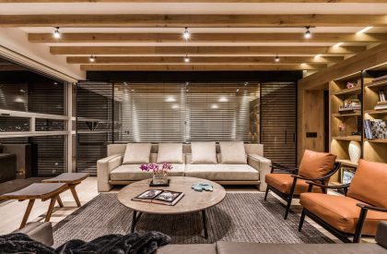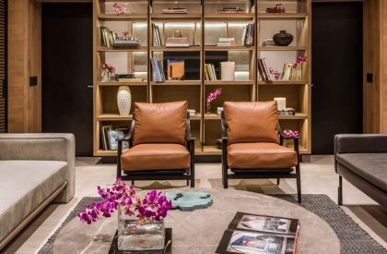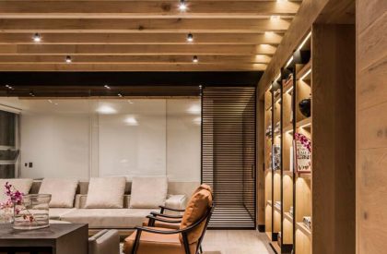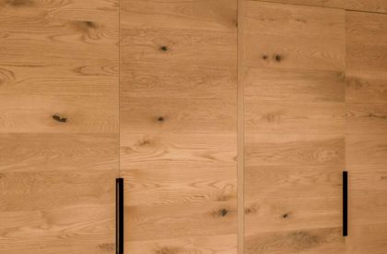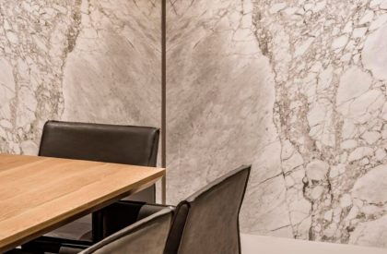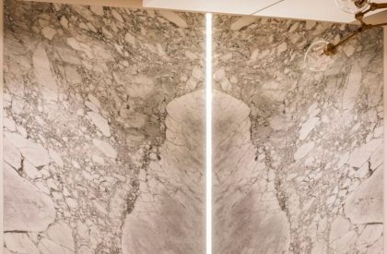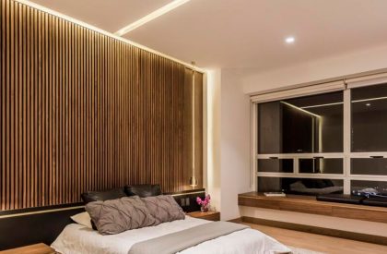Project Description
[Text as submitted by architect] Apartment developed in a 263m2 space, where it was decided to opt for a design with contemporary accents that are responsible for creating a sophisticated and quality feeling; so the result of the conjunction of these characteristics is reflected in a department with its own identity, offering highly comfortable spaces. The particularity of our proposal is based on the integration of all national decorative elements and furniture, through the use of oyamel and walnut woods; which cause a sense of belonging and provide natural and warm sensations in the space, complemented by the use of stone and contemporary materials; as are the concrete details.
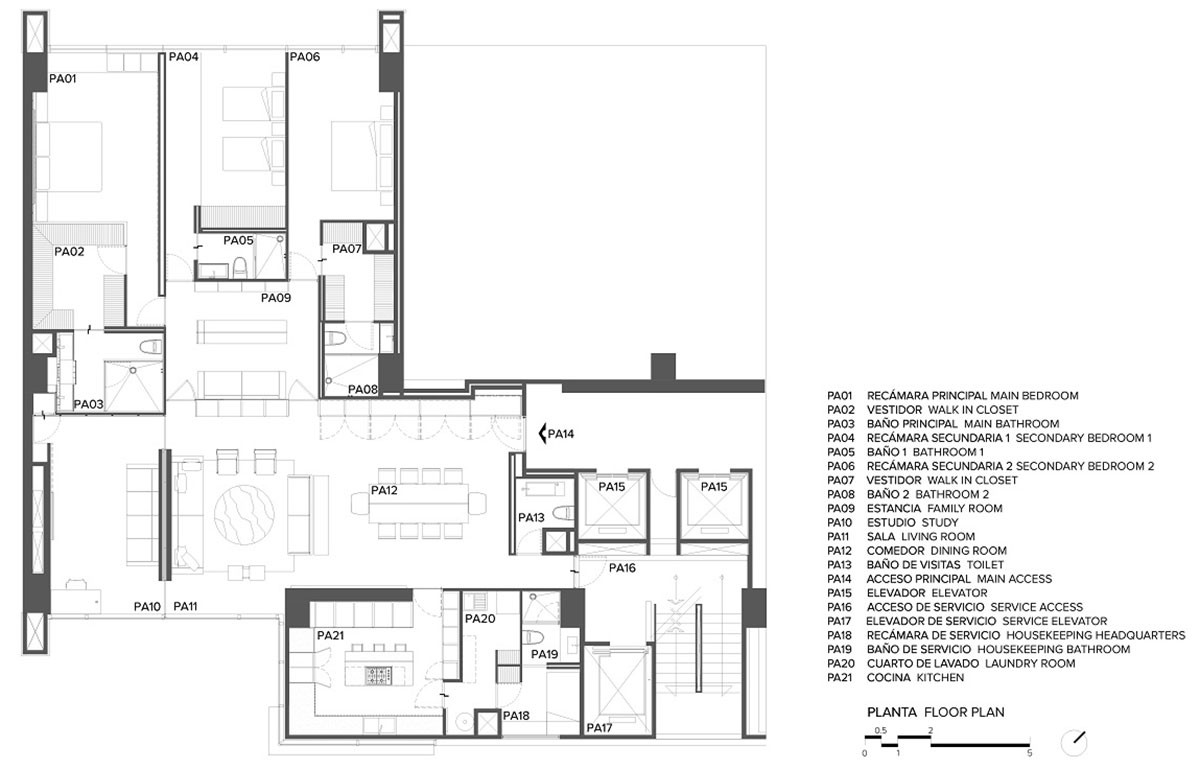
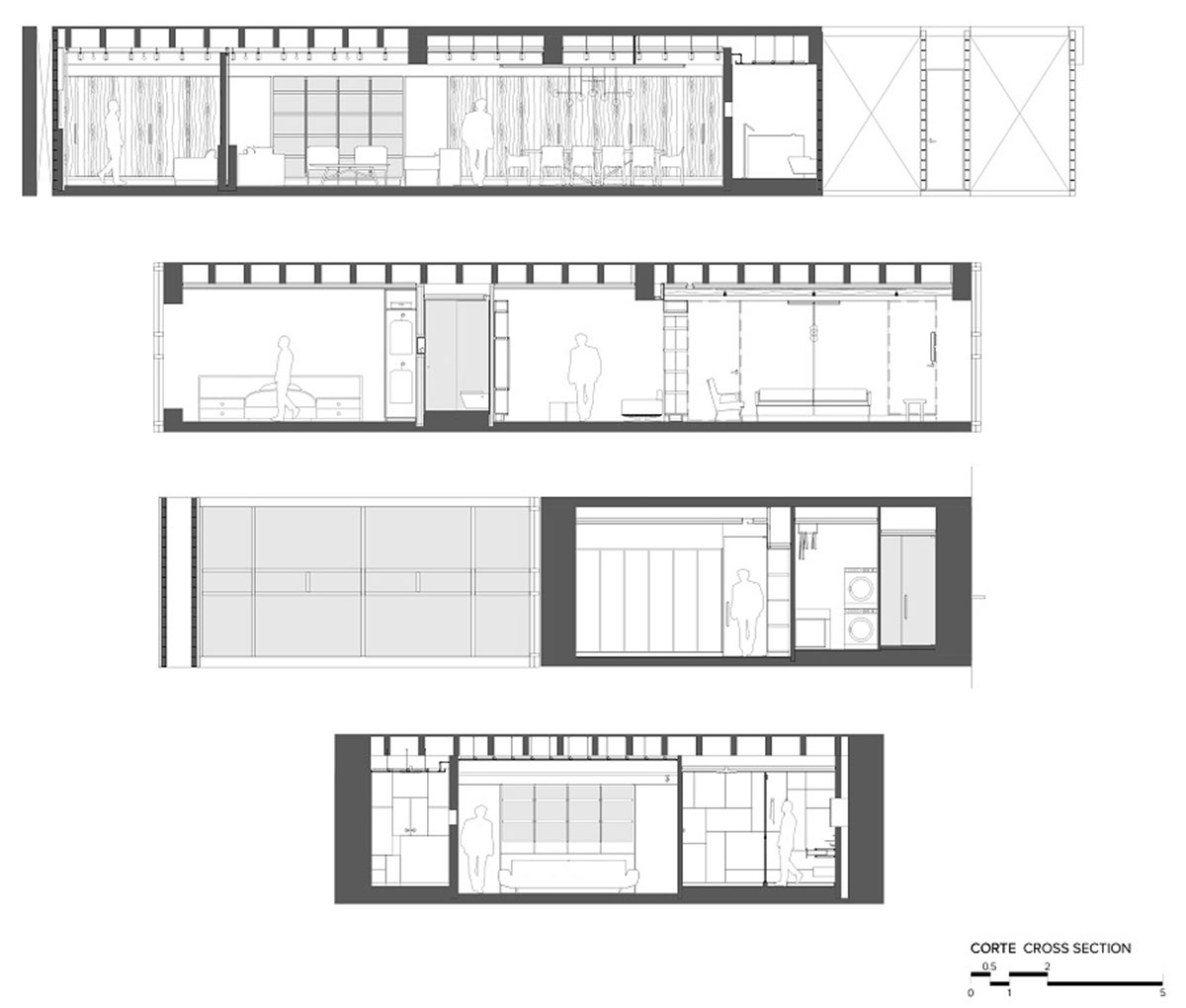
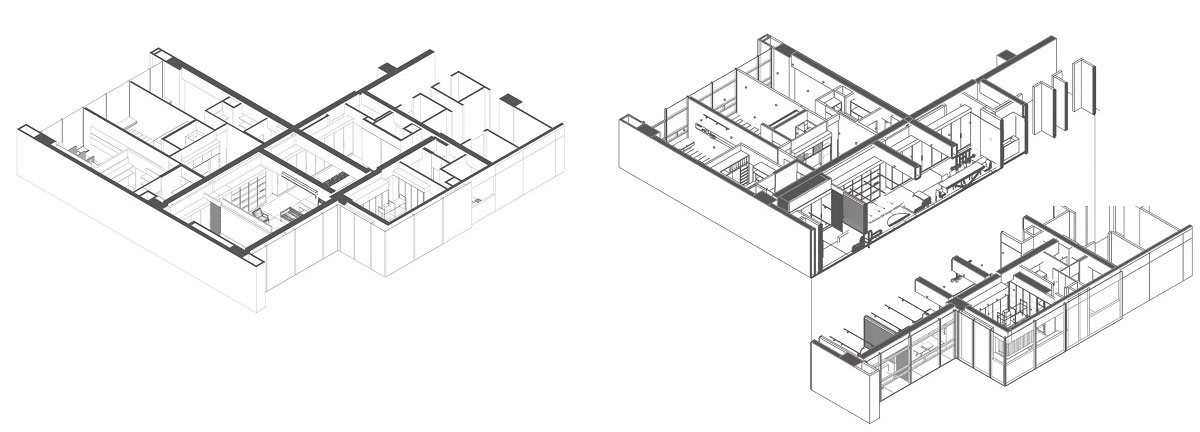
The proposed design program based on the architectural plan, aims to take advantage of the amplitude of the original space. When entering through the main access there are spaces for public use such as the living room and dining room, visually connecting with each other, but at the same time limited by the wooden details and the furniture, delimiting the spaces between floors by carpets as in the living room, and the double ceilings that in the dining room show an ideal space to share. The optimization of light is present with the large windows that limit them between the natural space and the internal environment, but at the same time, it enriches the natural color of the materials when they are touched by the light spectra.
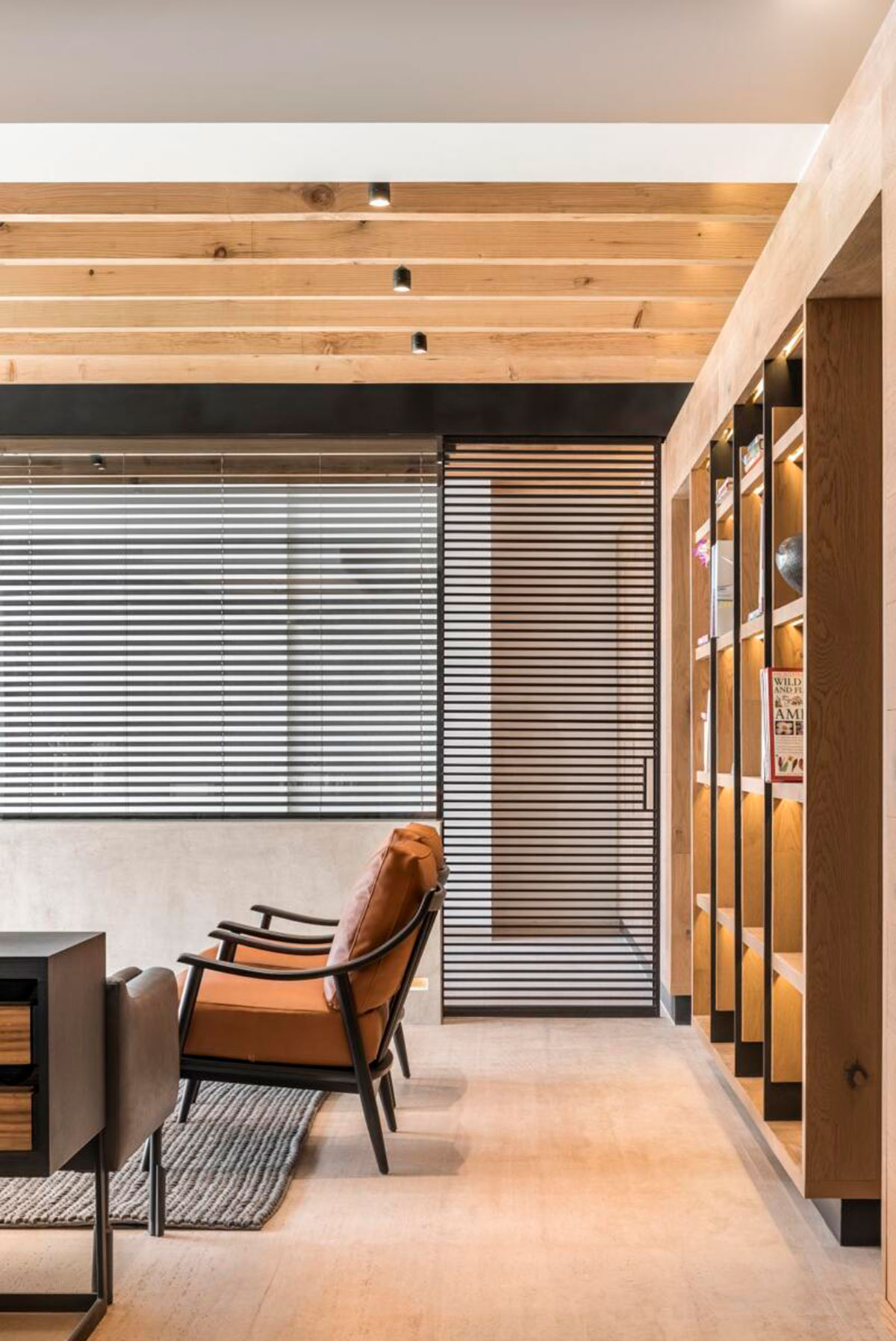
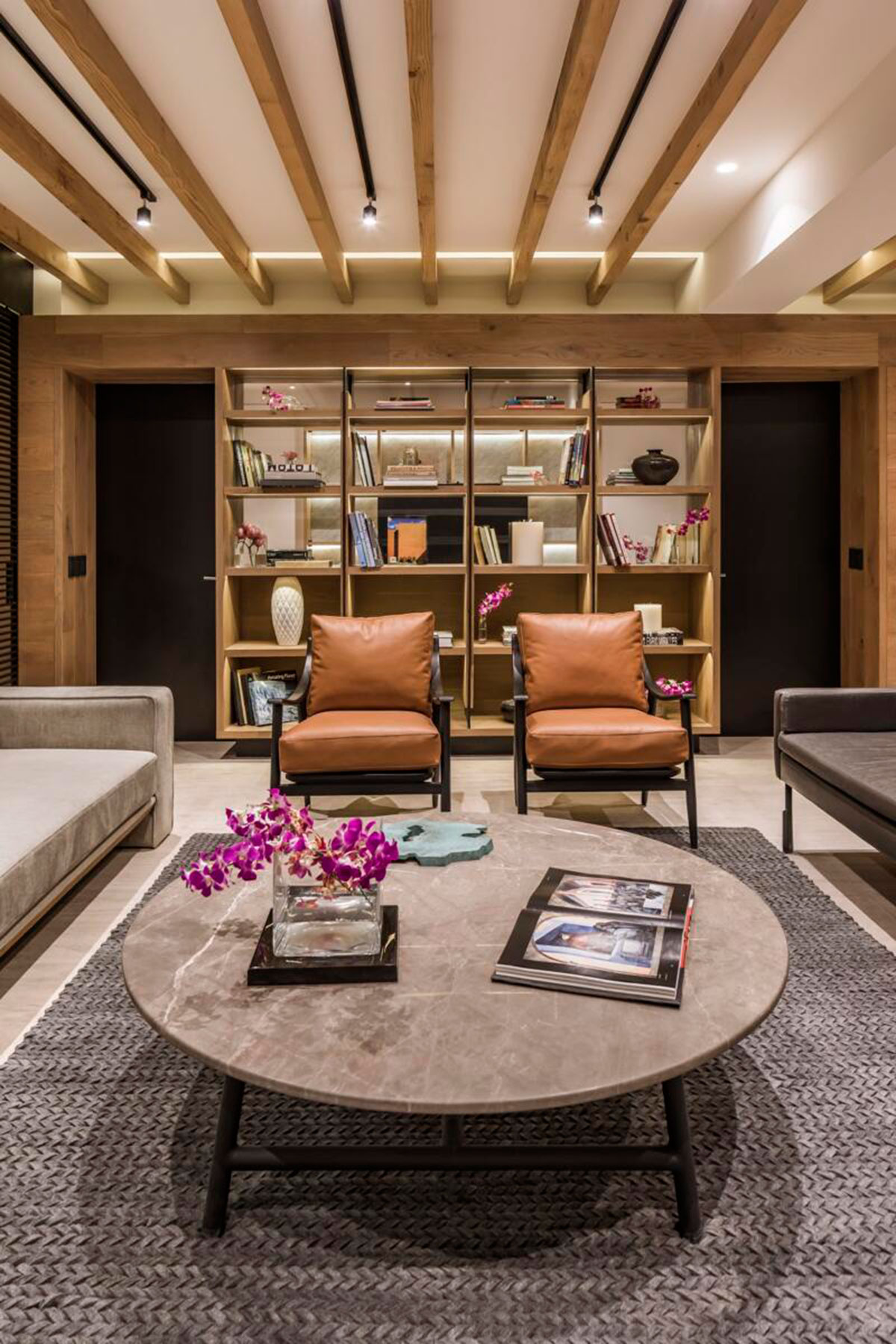
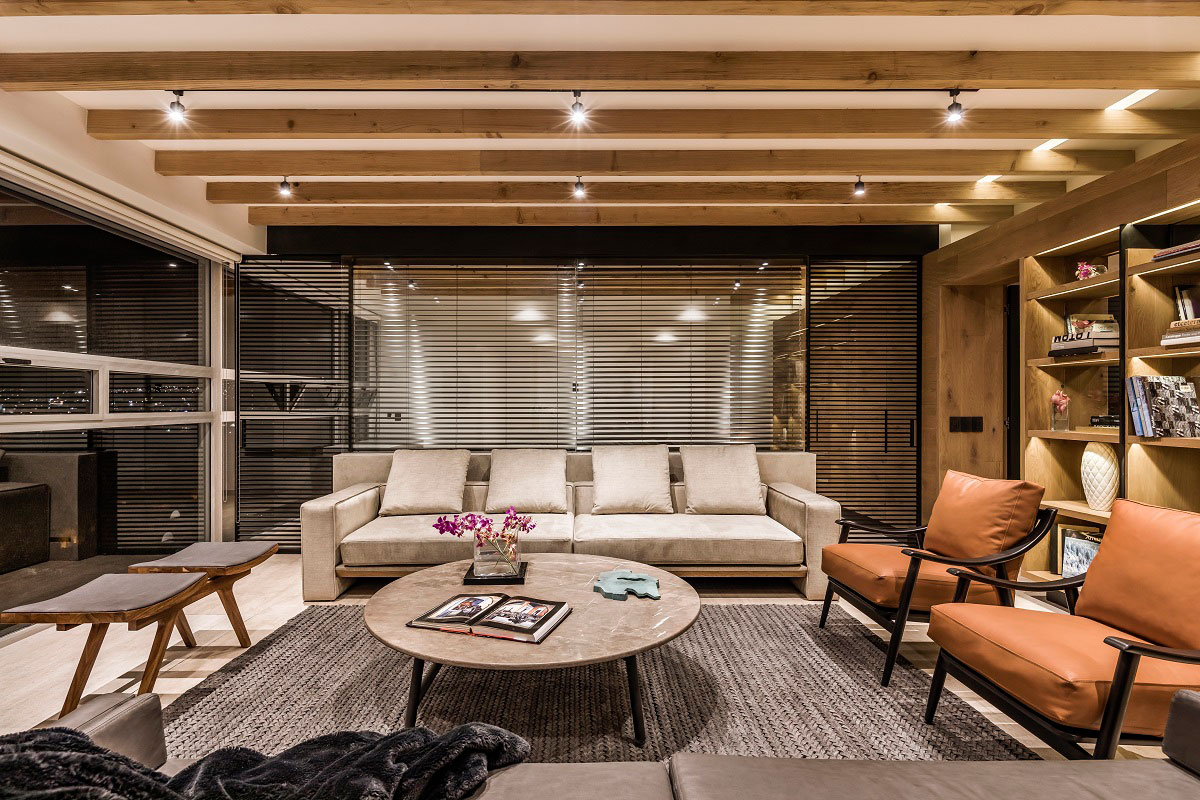
On one side of the dining room a sculptural wall element was designed, whose peculiar geometry and its materials generate an imposing visual finish from any position, achieving the visual attraction necessary to connect with the space. In the bedrooms, the spectrum of light that enters makes the colors of the wood reflect and change their tone at different times of the day, enriching the aesthetics and comfort of the room. In the main bathroom, a composition of oyamel wood paneling was integrated, adequately complementing the space creating a dynamic contrast with the structure of the concrete precasts that make up the sink.
