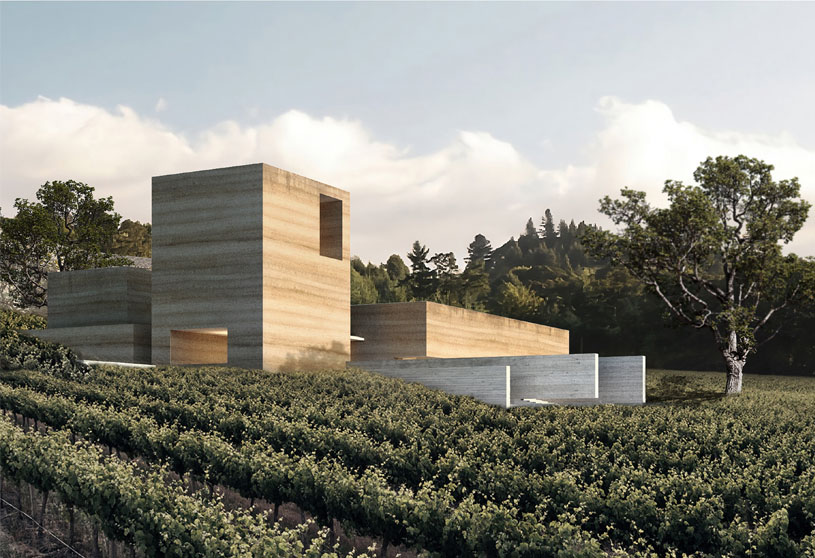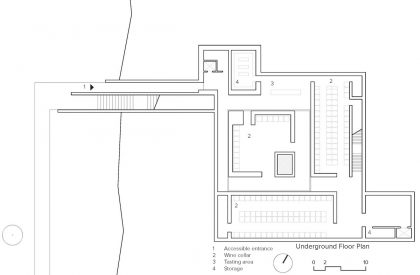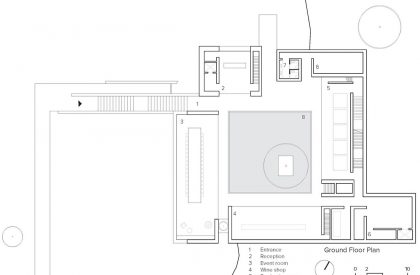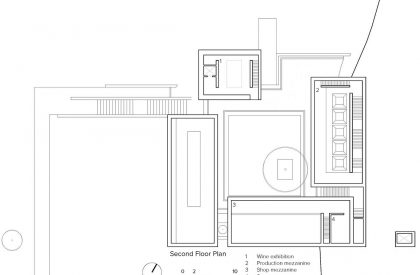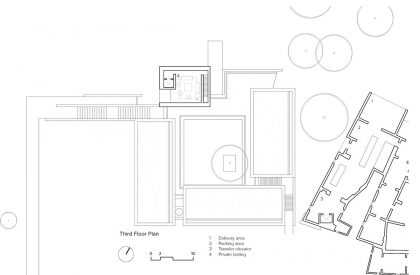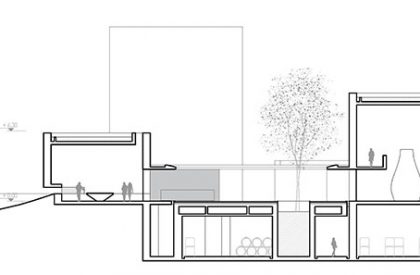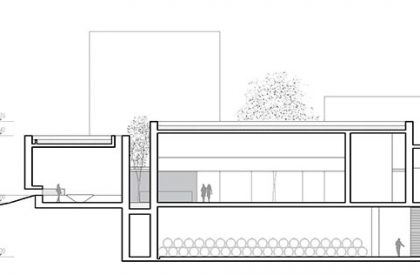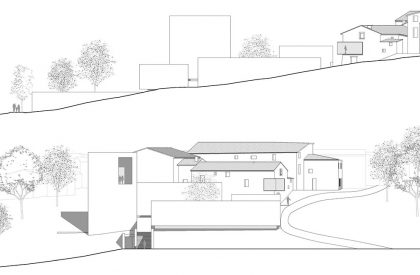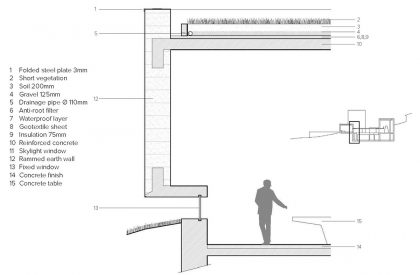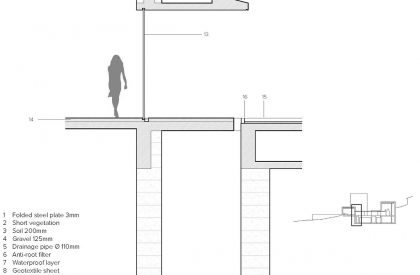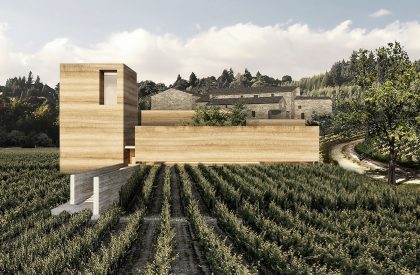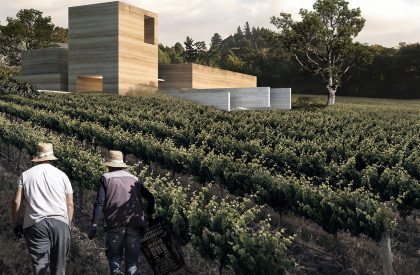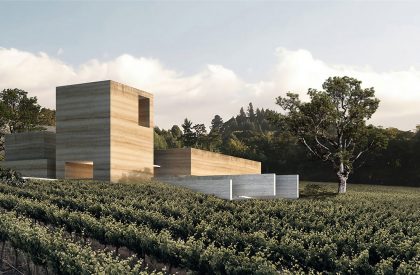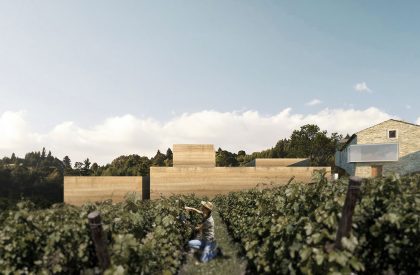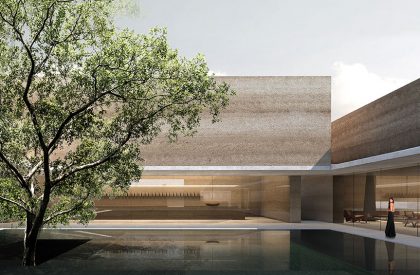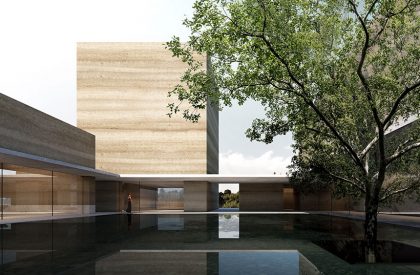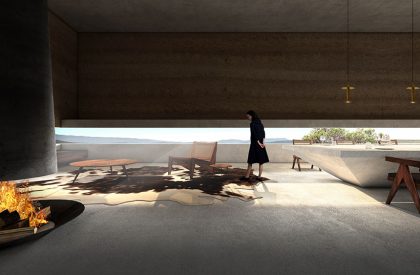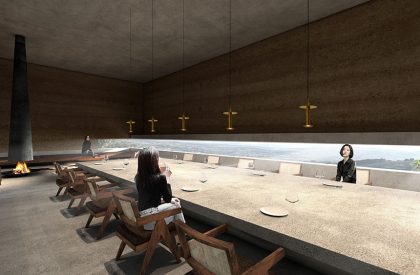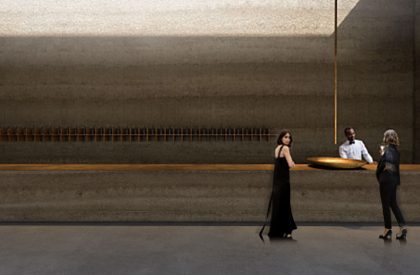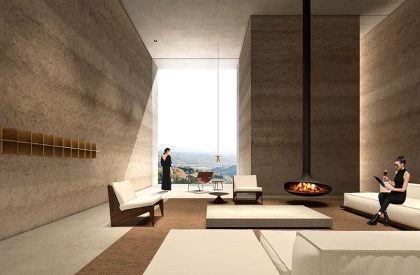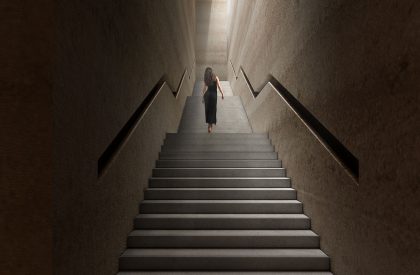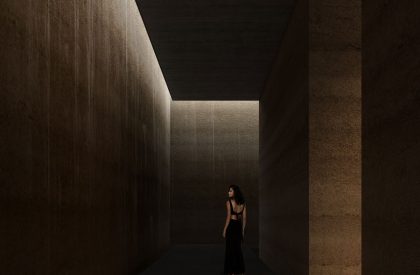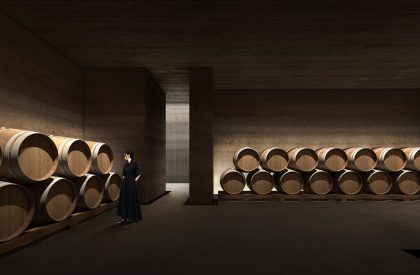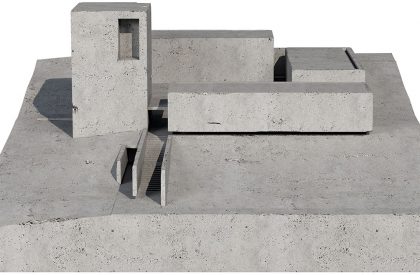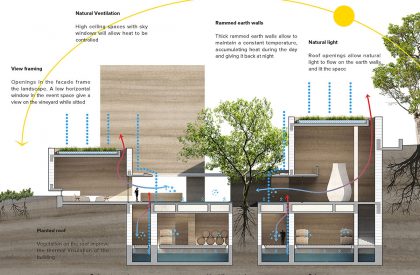Excerpt: JSPA Design presents Winery Châteauneuf-du-Pape, a multi-faceted project in a predominantly rural and agricultural area of Châteauneuf-du-Pape, France. The goal of the project was to create a wine cellar, extend an existing winery to increase its production capacity, create a shop, and develop new public event spaces. The project explores traditional materials with a resolutely contemporary style.
Project Description
[Text as submitted by architect] “The design process was guided by the idea of producing a clear reading between the existing architecture and the new extension while creating a coherent whole in terms of scale, architectural form, and typology,” explains Johan Sarvan, founder of JSPA Design in Beijing.
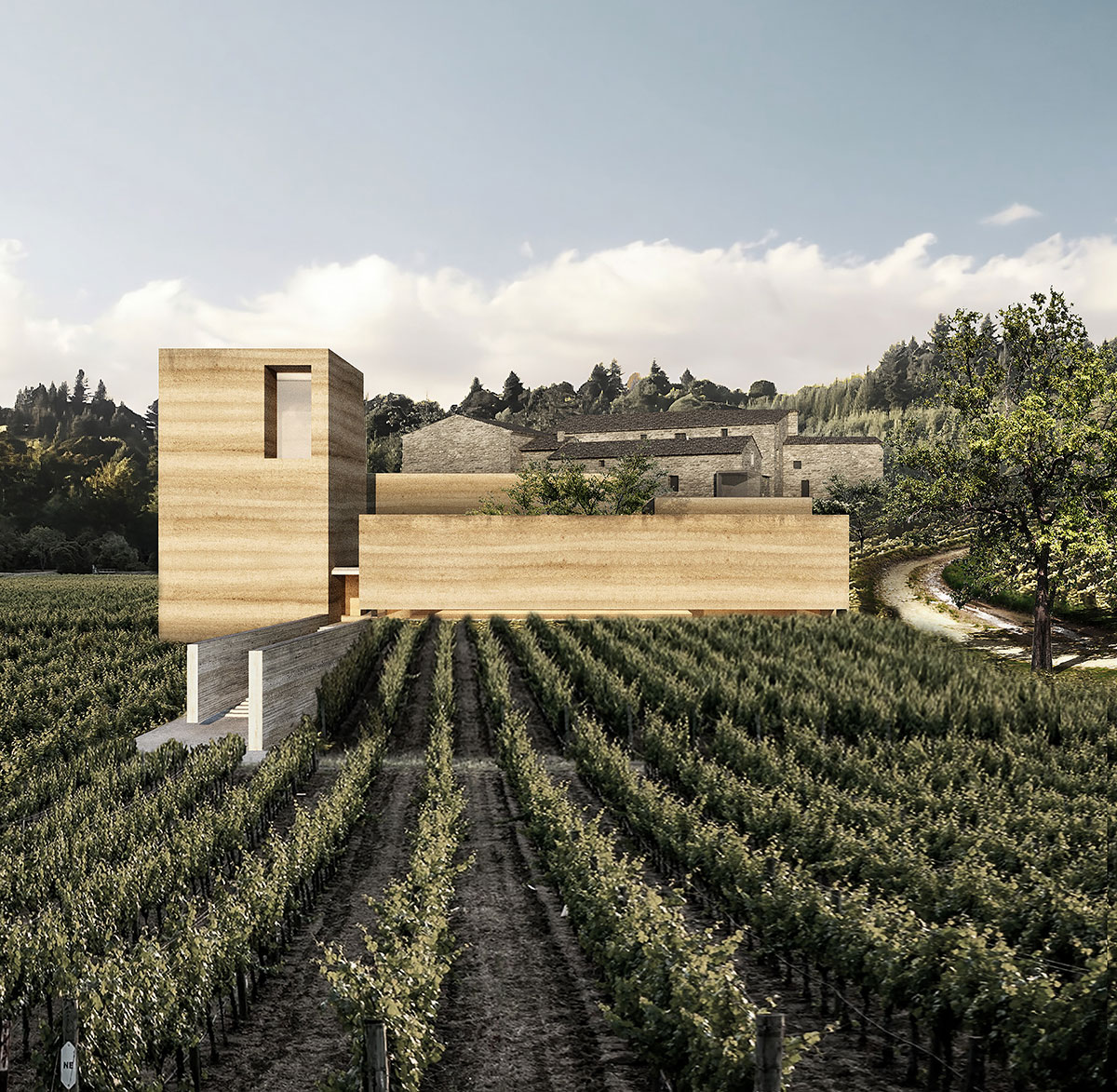
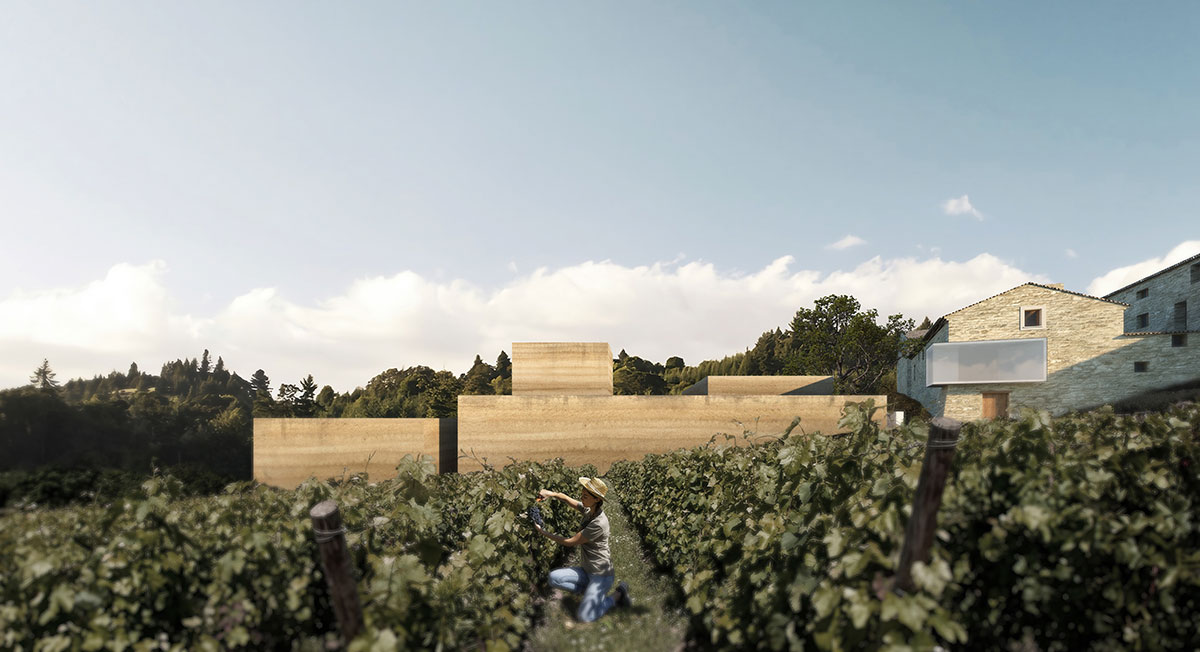
The compacted earth walls, a traditional material but with a resolutely contemporary style, allow the building to integrate perfectly into the landscape and reinforce the feeling of connection with the site. The material also offers very good thermal and acoustic insulation properties.
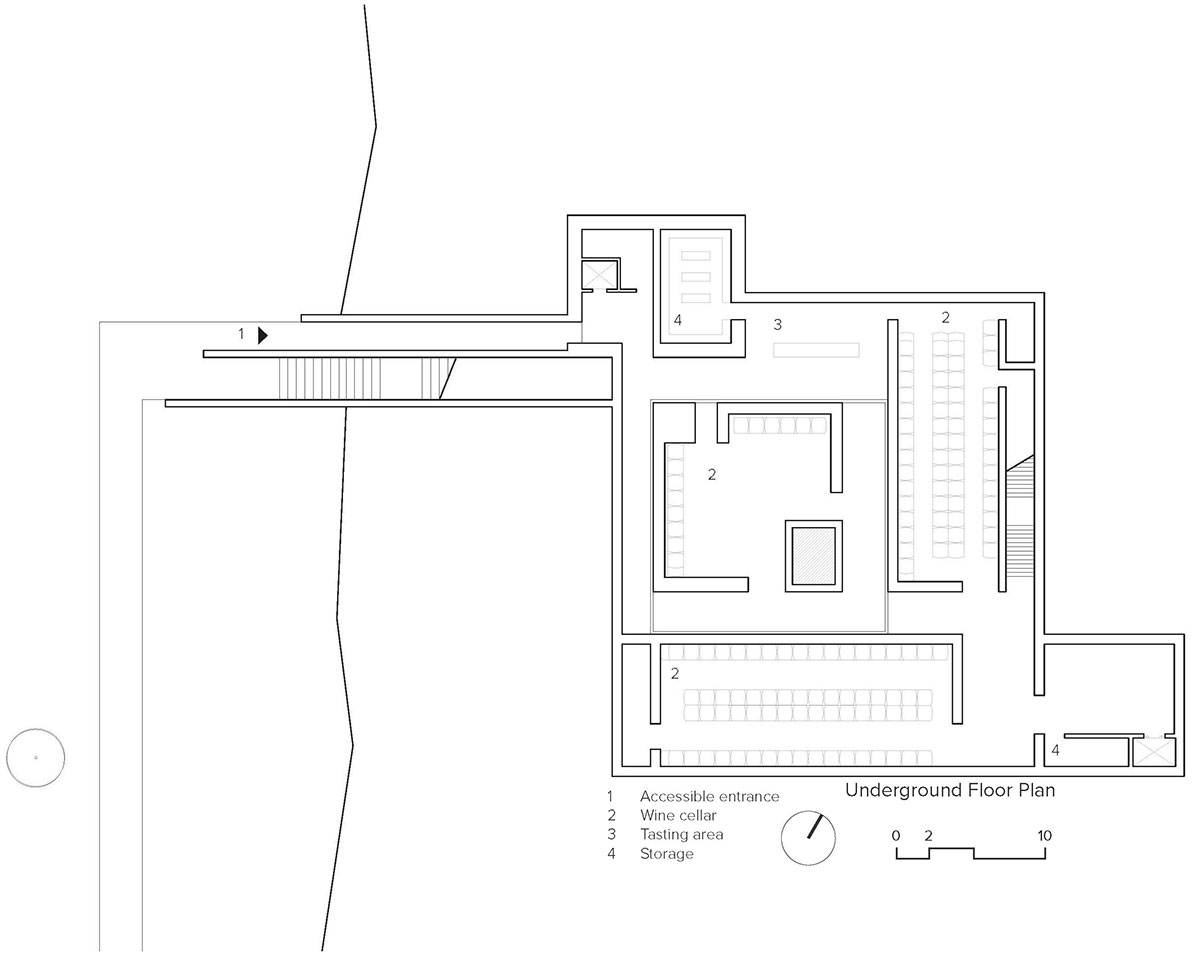
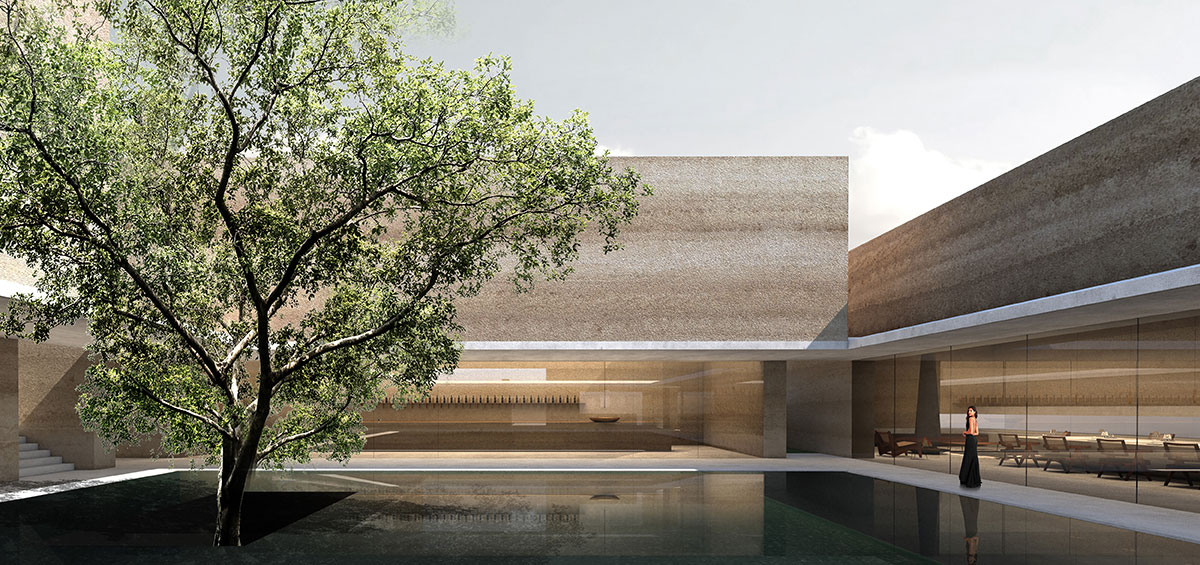

The various functions of the programme are divided into four distinct volumes, which revolve around a central patio. This fragmented architecture creates a coherent scale with the surrounding typologies, allowing the project to further integrate into the village. The connection between the old and the new is only ensured by an underground link, which makes it possible to juxtapose the existing and the new without them coming into contact with each other.
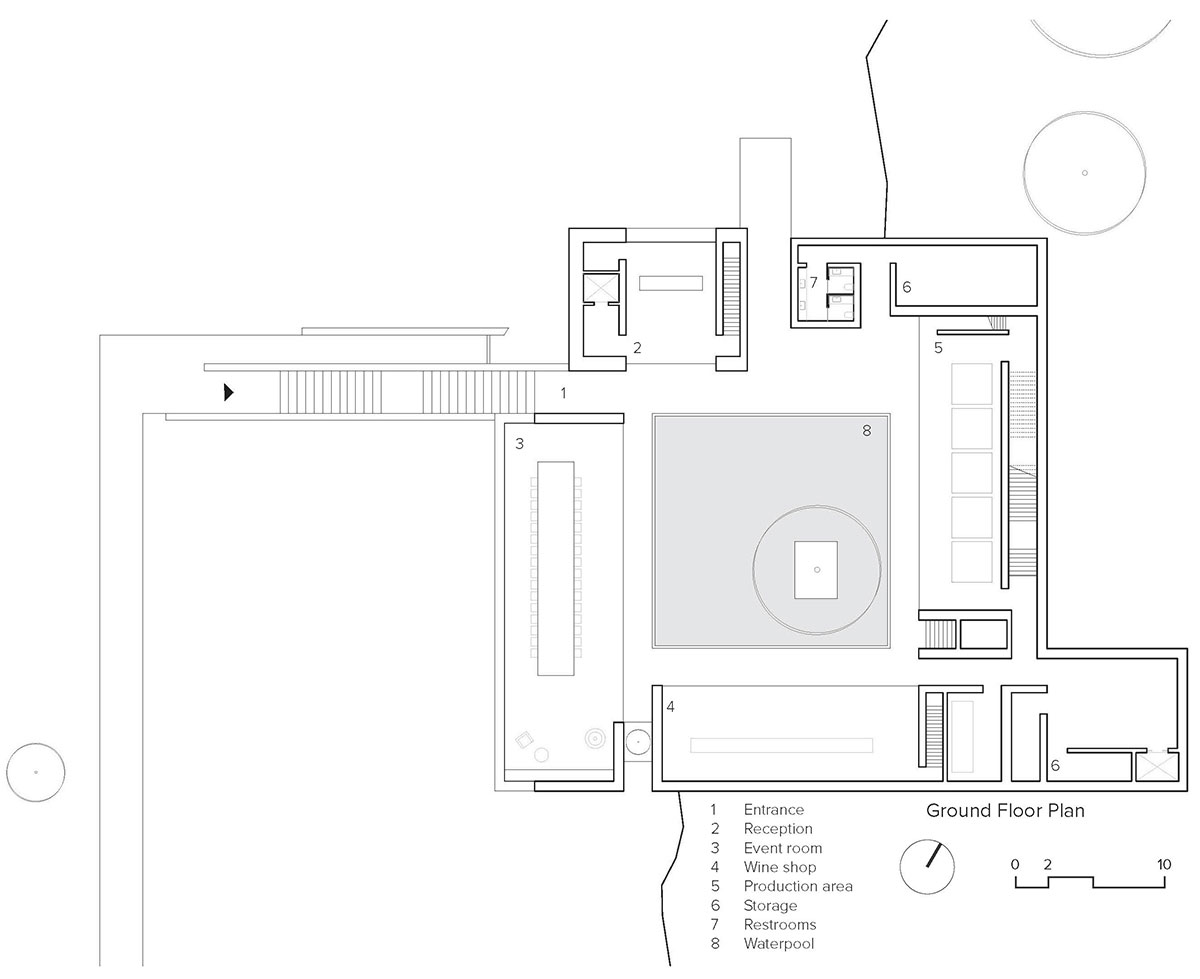
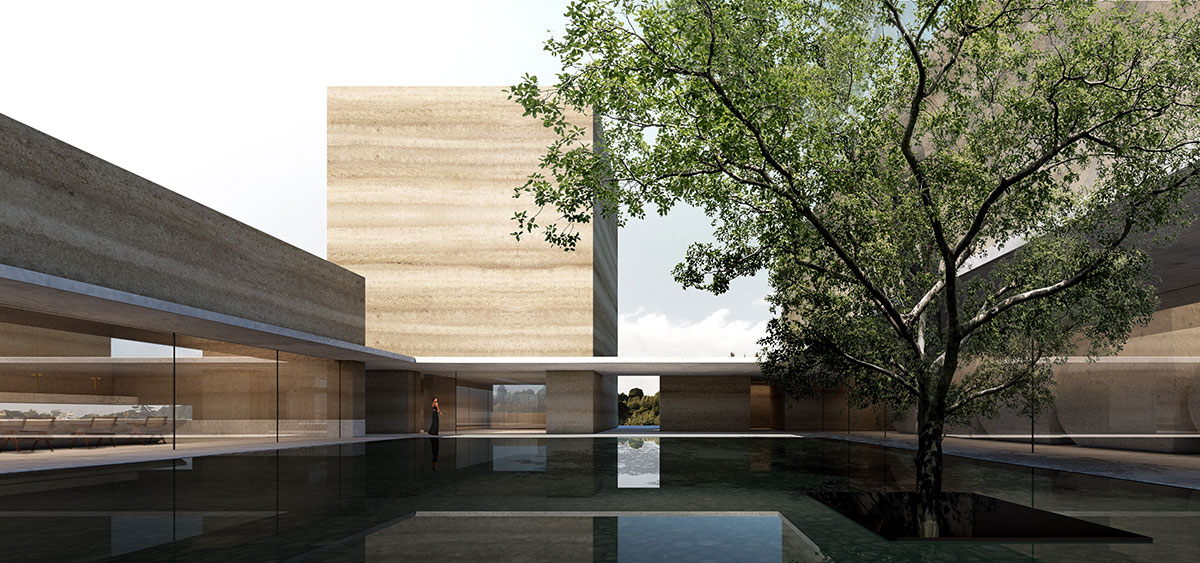
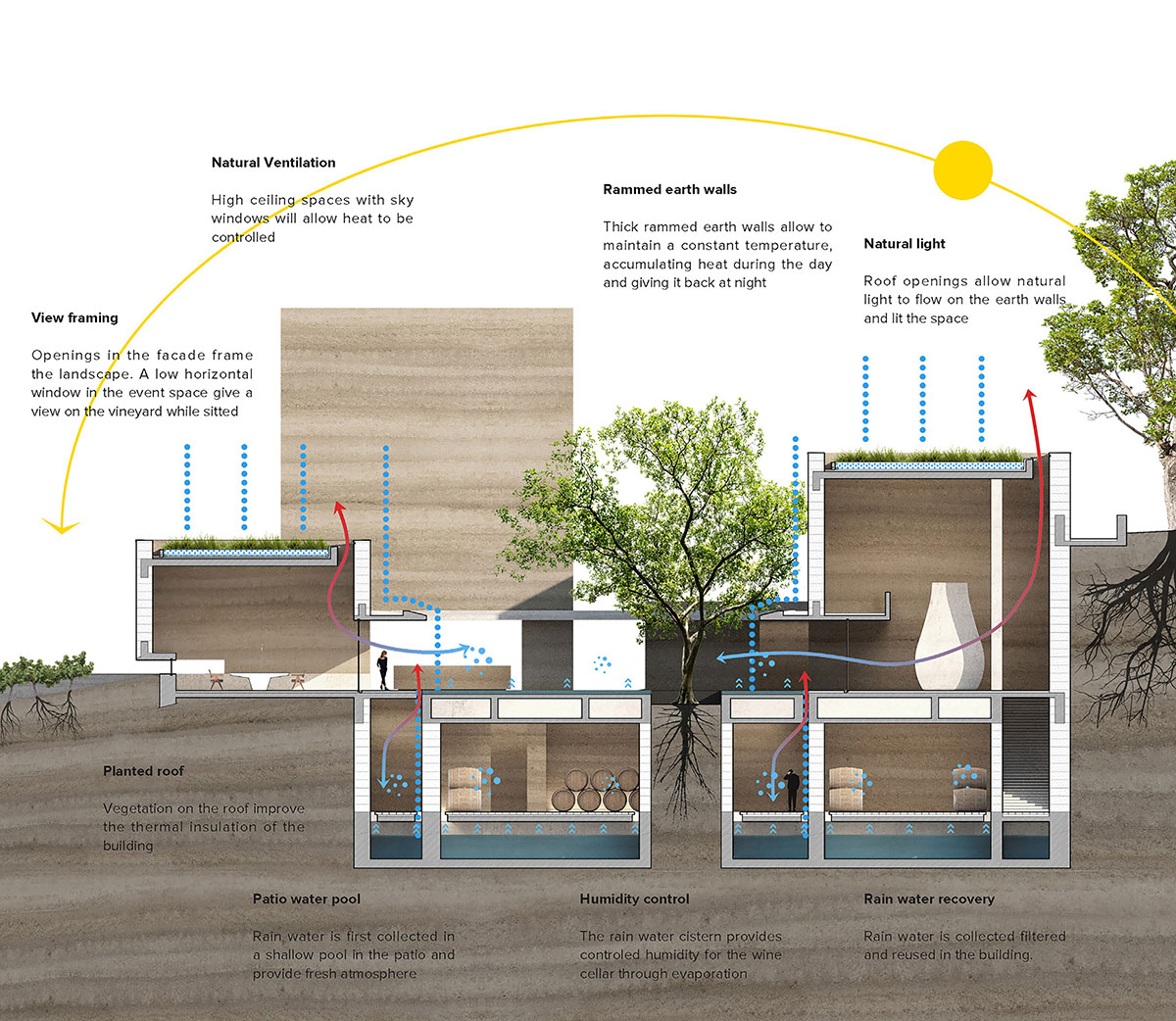
Water circulation in the building was also one of the drivers of the project. Cantilevered structures direct rainwater absorbed by the green roofs to a central patio pool, where it is collected. Narrow slits at the contours of the patio allow excess water to drain to the underground wine cellar, reaching the lower level where a cistern eventually collects it for future use. Through natural evaporation, the water tank provides the level of humidity required for proper conservation of the wine throughout the year.
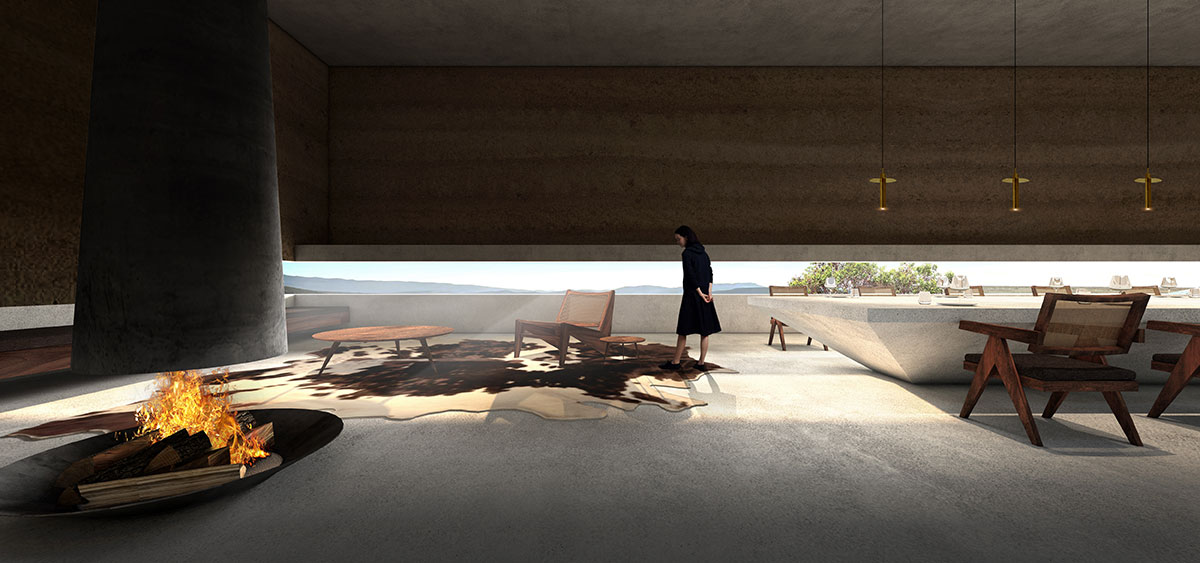
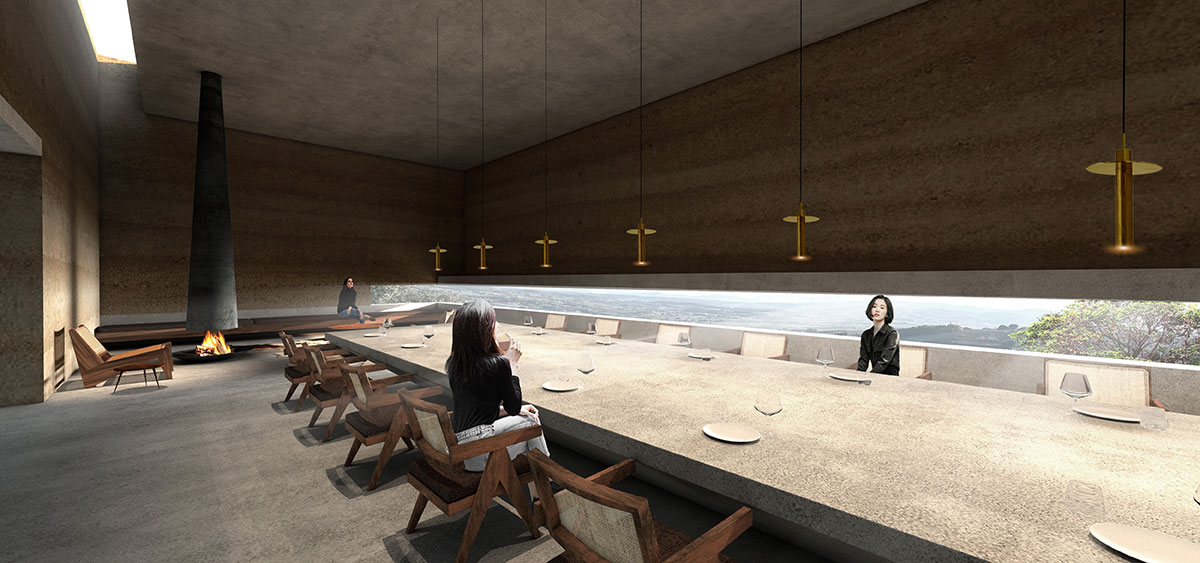
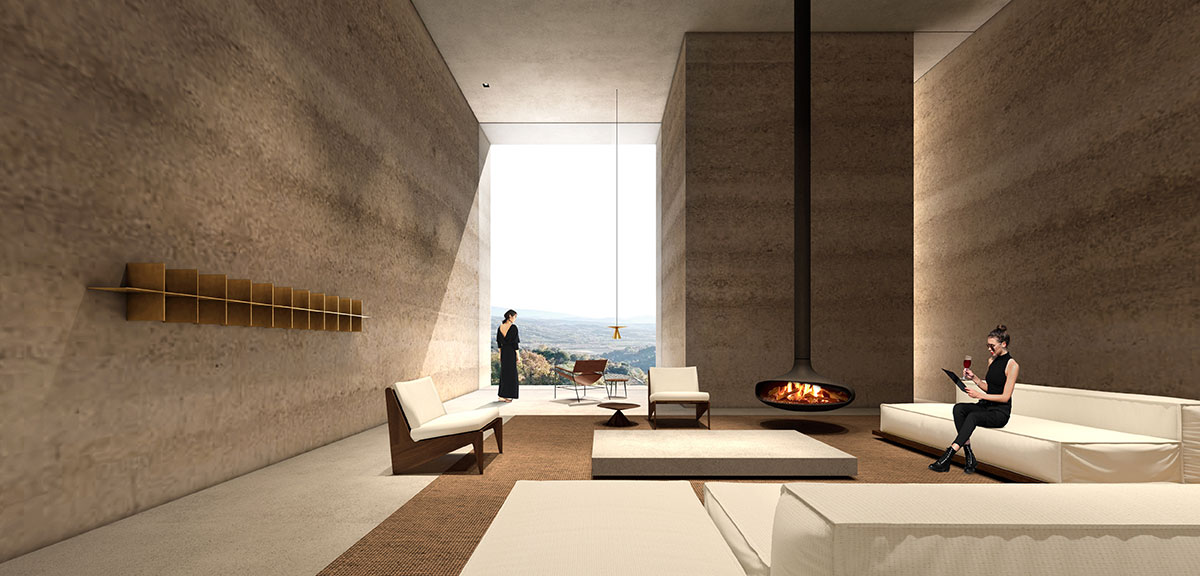
The atmosphere of the space is an important aspect that was carefully considered, and the wine cellar itself is located underground to benefit from a consistent temperature. The cellar is illuminated by weak natural light entering through fine openings in the slab, generating sequences of shadow and light that create a sense of depth and mystery.

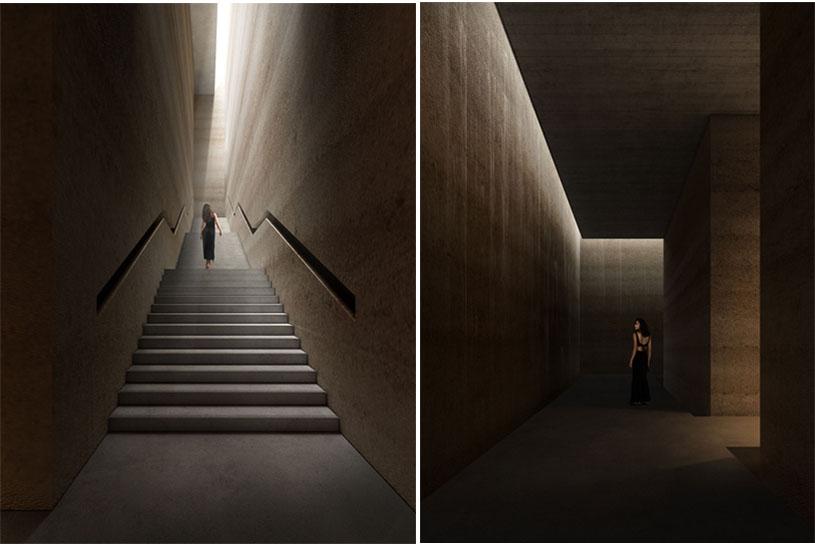
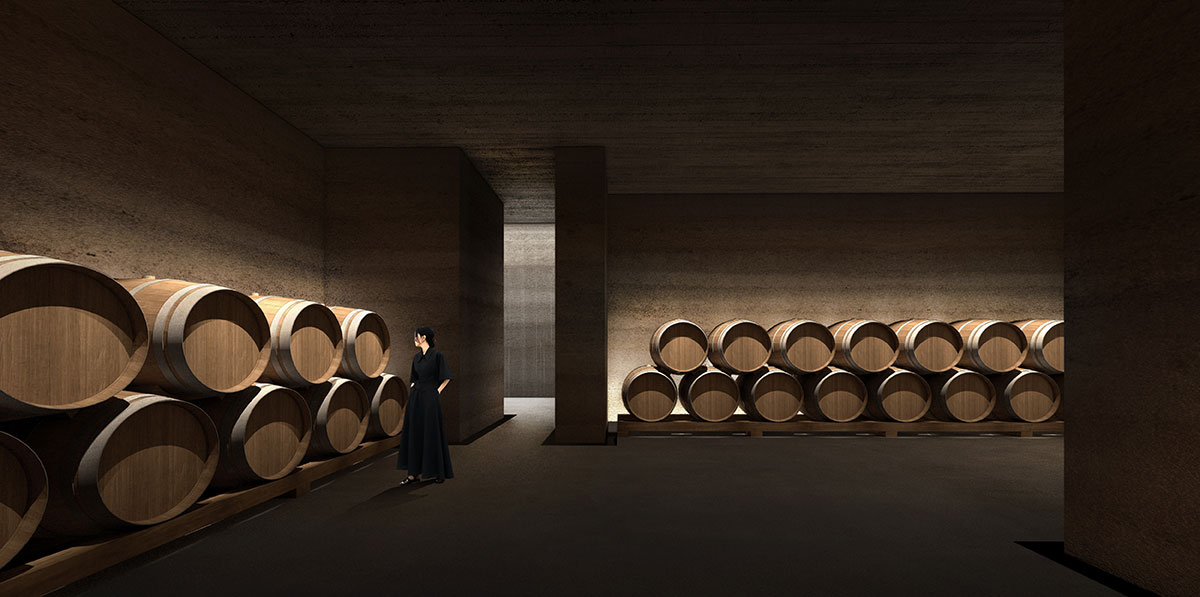
“When visitors step into the cellar, they are transported into a world of sensory experiences, where the sights, sounds, and aromas of winemaking combine to create an immersive experience,” says Florent Buis, partner at JSPA Design.
