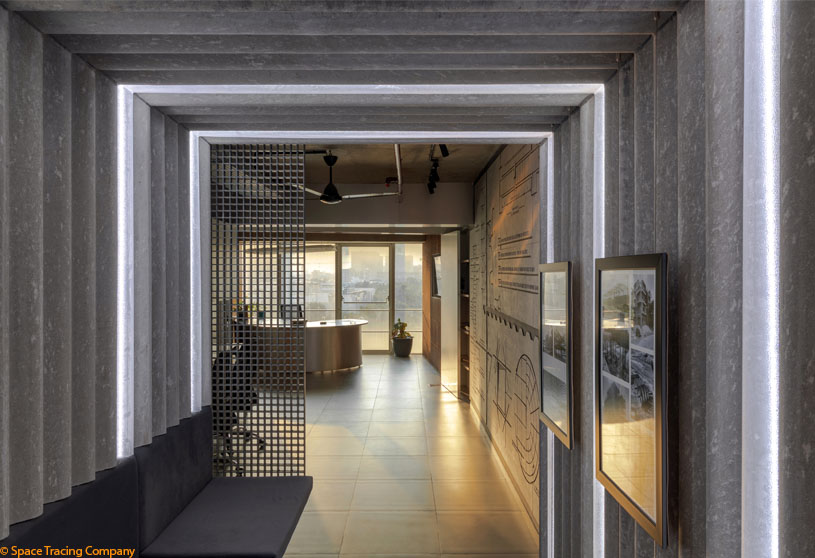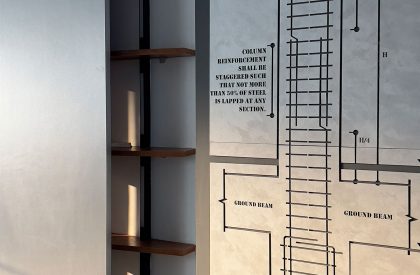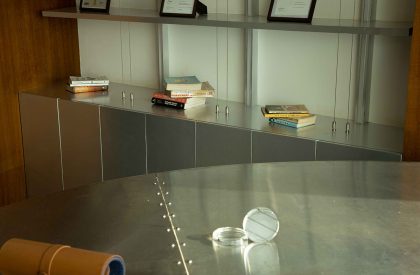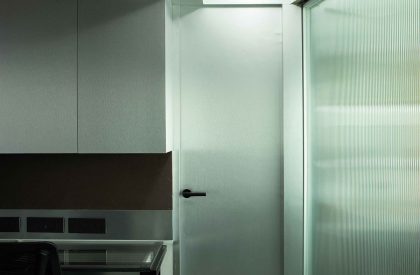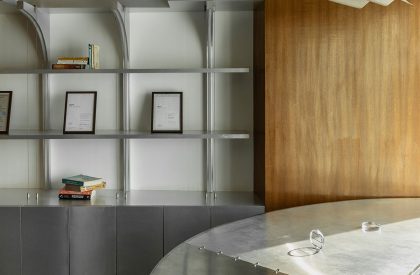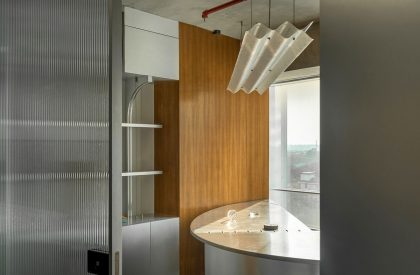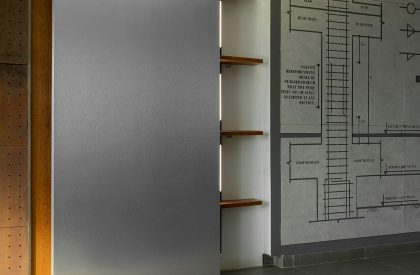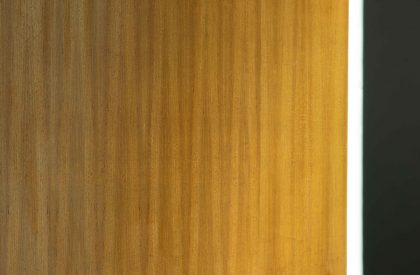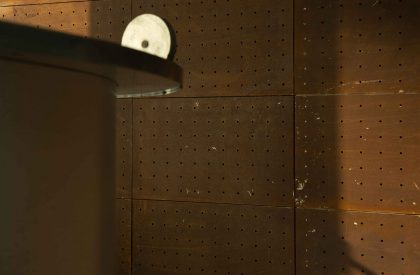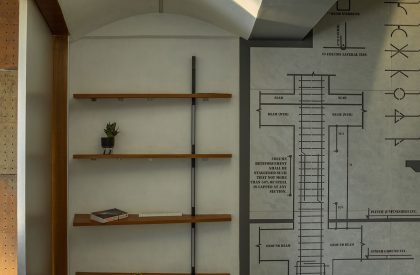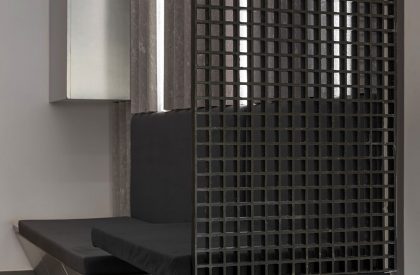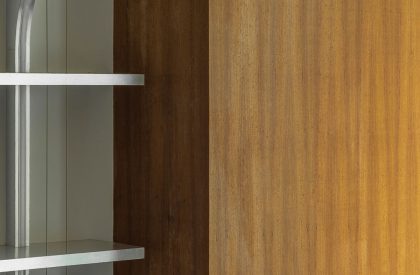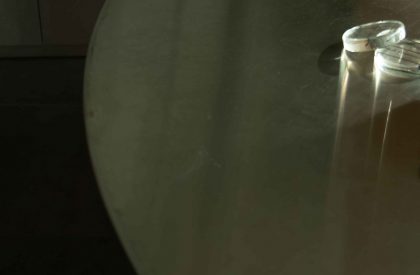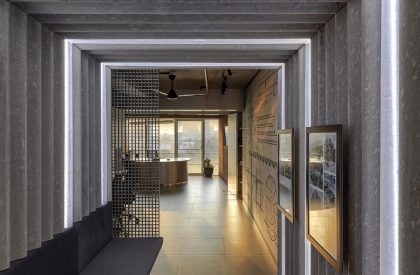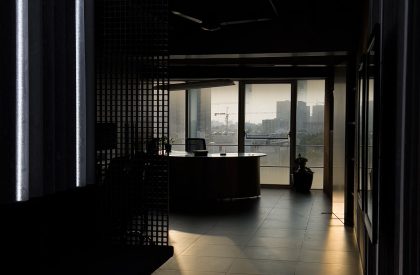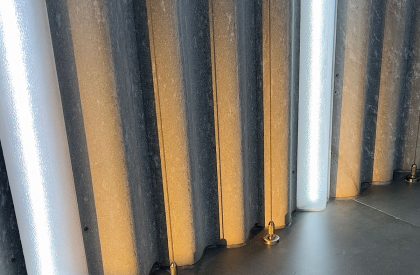Excerpt: Raw Box by Parekh Architects is an office interior design project for a structural engineer that reflects the fine-tuned details of raw materials coming together. The tactile experience of surfaces ranges from rough industrial corten steel to warm wood layers, highlighting material dialogue between interior design and building construction. Display and seating design hints at structural forces, using high endurance materials and delicate ones.
Project Description

[Text as submitted by architect] Raw Box, designed by Parekh Architects, is an office space for a structural engineer that reflects the fine-tuned details of raw materials coming together. The resultant is a space that narrates the client’s profession both metaphorically and structurally.
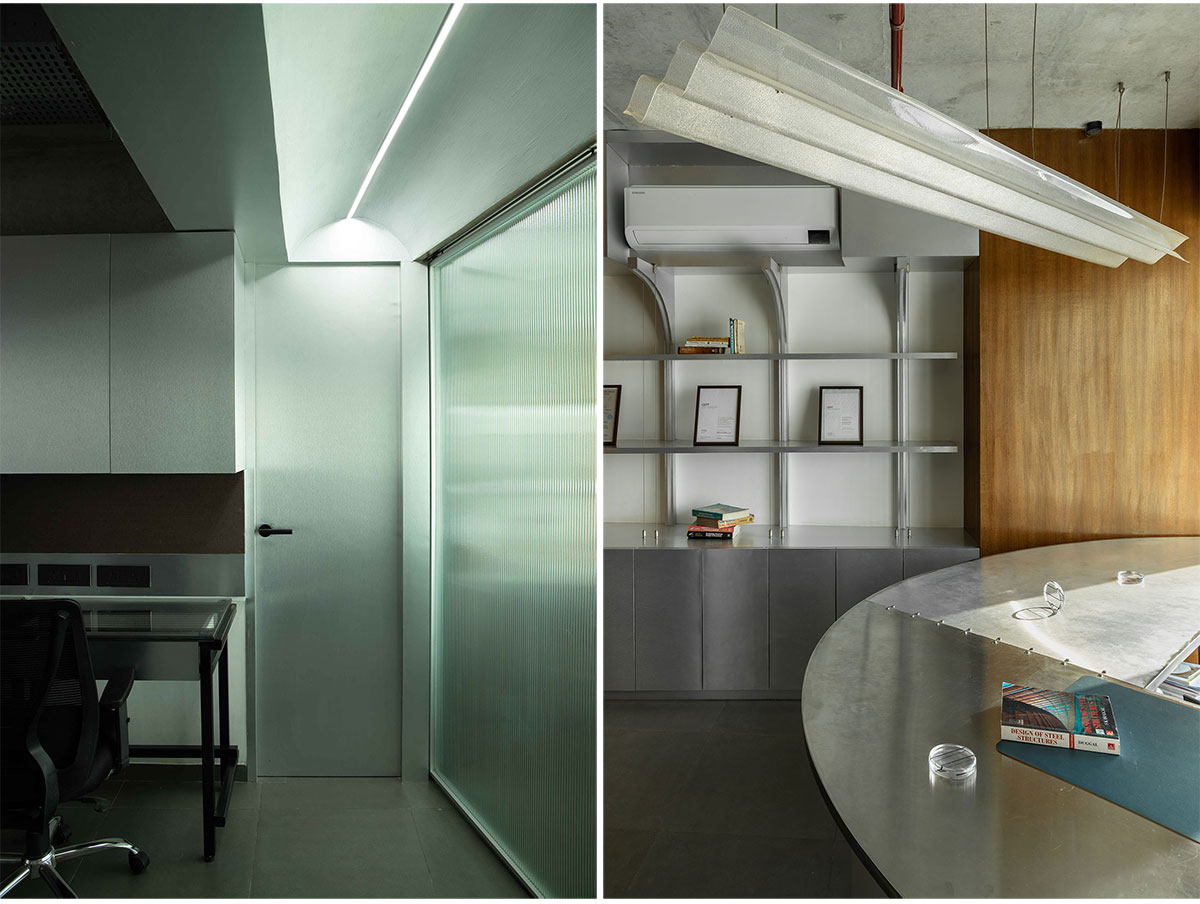

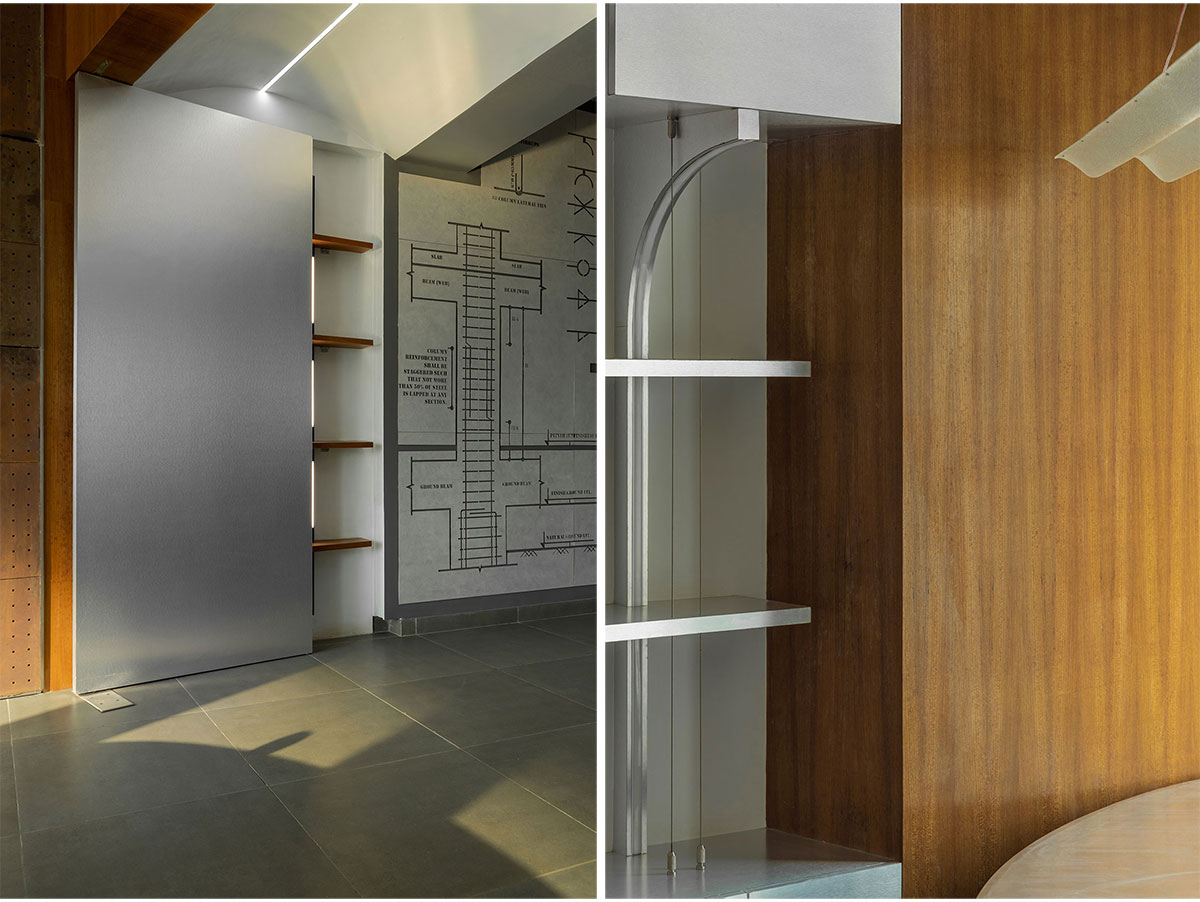
The tactile experience of the surfaces varies from that of a rough, rusted industrial corten steel to warm layers of wood. It opens up a scale to material dialogue between the conventionally used mediums of interior design to that of building construction. The display and seating design hints at the structural forces effective as tension and compression. A subtle play between high endurance materials such as concrete, reinforcement bars, FRP and delicate ones like acrylic, and glass are fabricated through a carefully thought-out design process.

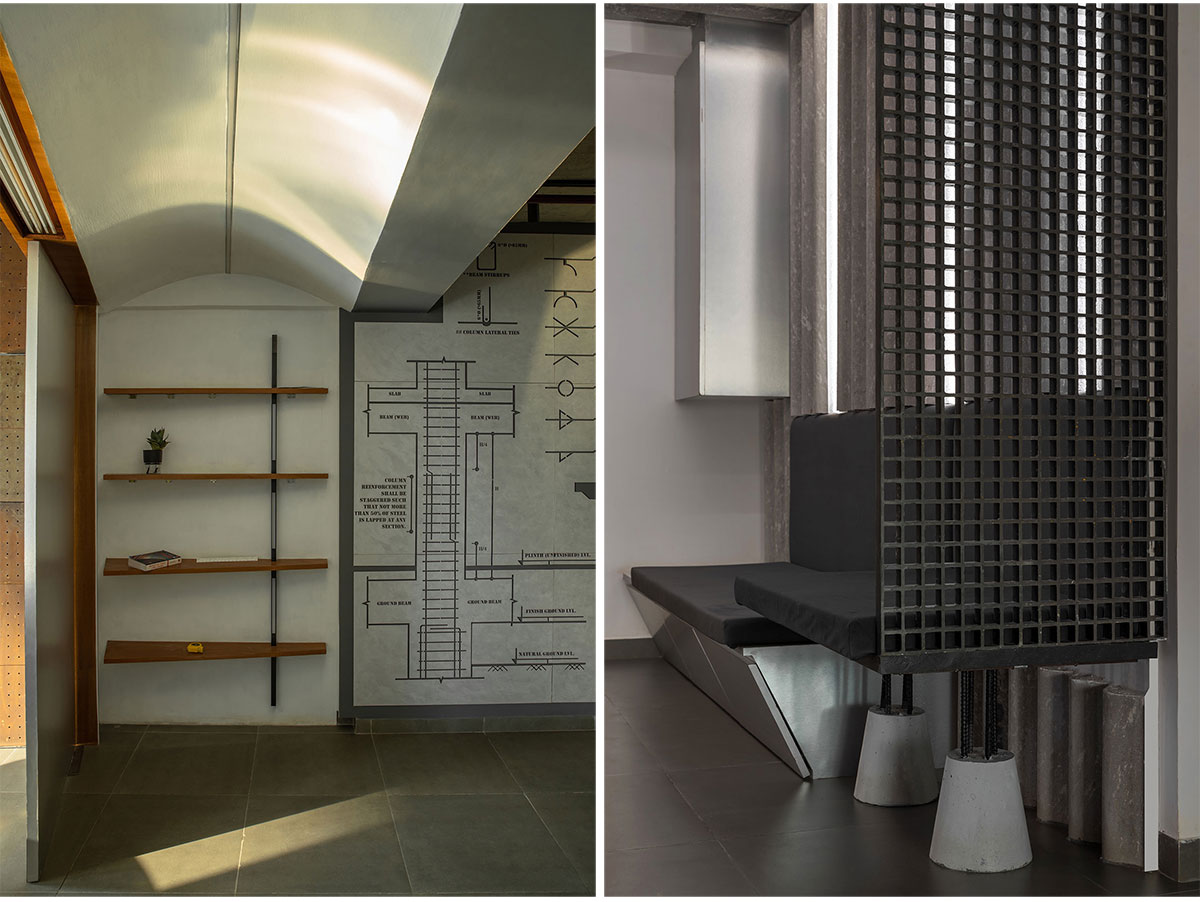
The entrance space is a rhythmic composition of corrugated polycarbonate and cement sheets. The other half of the office space is articulated to be simple and straightforward, leading to a riveted steel desk for the owner. Overall ambience of the office is realized when the natural light touches and bounces off through surfaces, bringing warmth to the otherwise cold materials.
